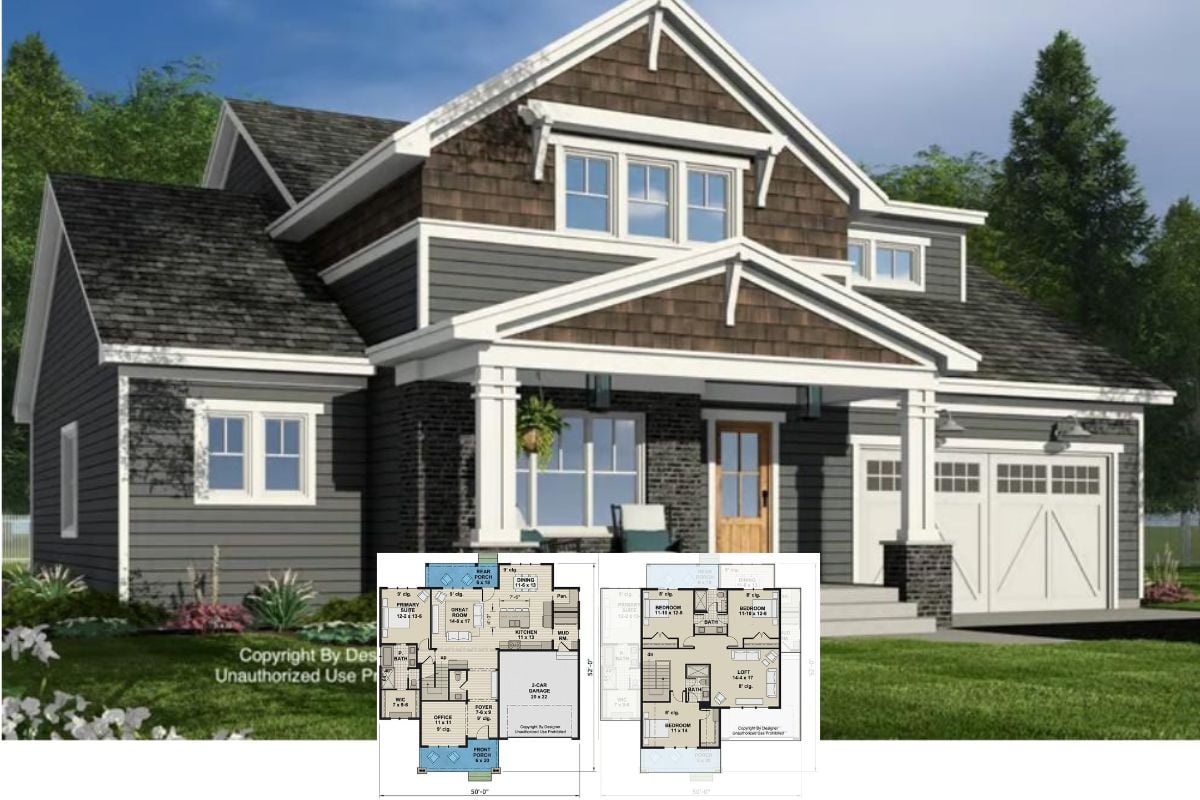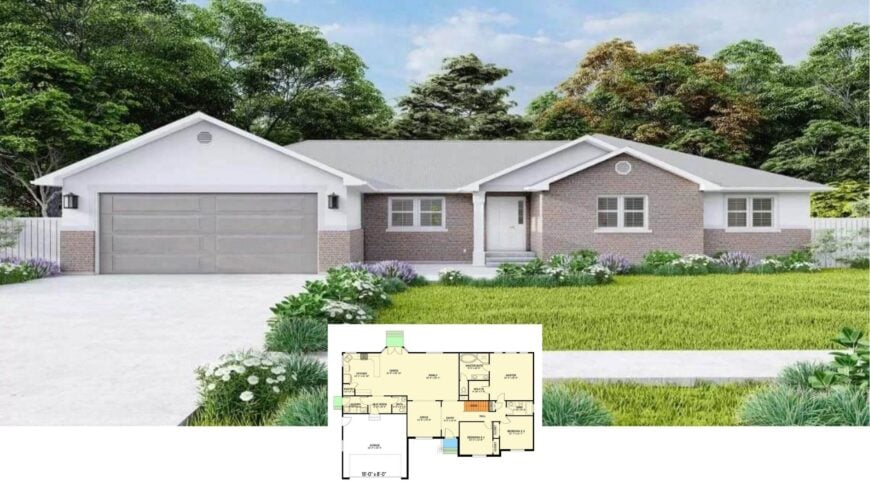
Would you like to save this?
Welcome to this charming single-story ranch home, a blend of classic brick and neat white siding sprawling over an expansive layout. With its elegant 2,035 square feet design, this home offers three spacious bedrooms and two and a half bathrooms, perfect for practical living.
Boasting a neat brick facade and thoughtfully curated landscaping, I find that this home strikes a delightful balance between simplicity and elegance, creating a warm and inviting atmosphere.
Stunning Ranch-Style Home with a Neat Brick Facade
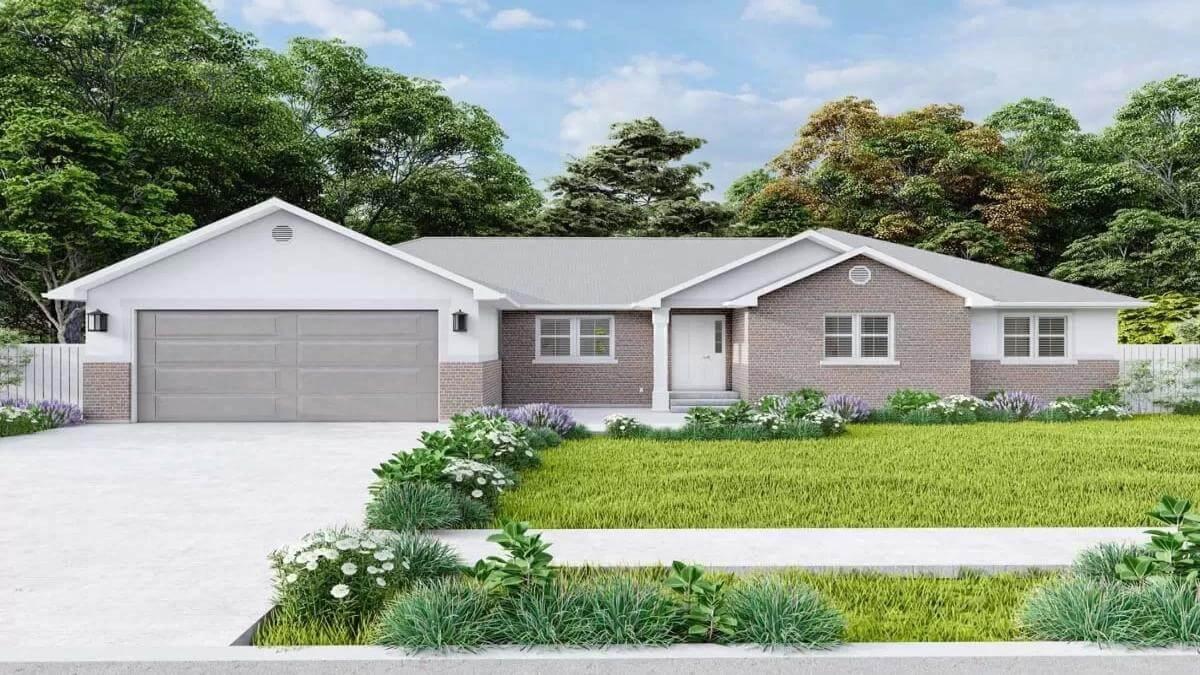
This ranch-style beauty embodies a quintessential American aesthetic, defined by its clean lines, a low-pitched gable roof, and an emphasis on horizontal spaces.
Moving through the house, I appreciate the smart floor plan—especially the integration of practical spaces like the mudroom off the garage and a cleverly designed basement family room. This design effortlessly combines functionality with charm, creating a home that’s as beautiful as it is livable.
Check Out This Smart Layout with a Mud Room Off the Garage
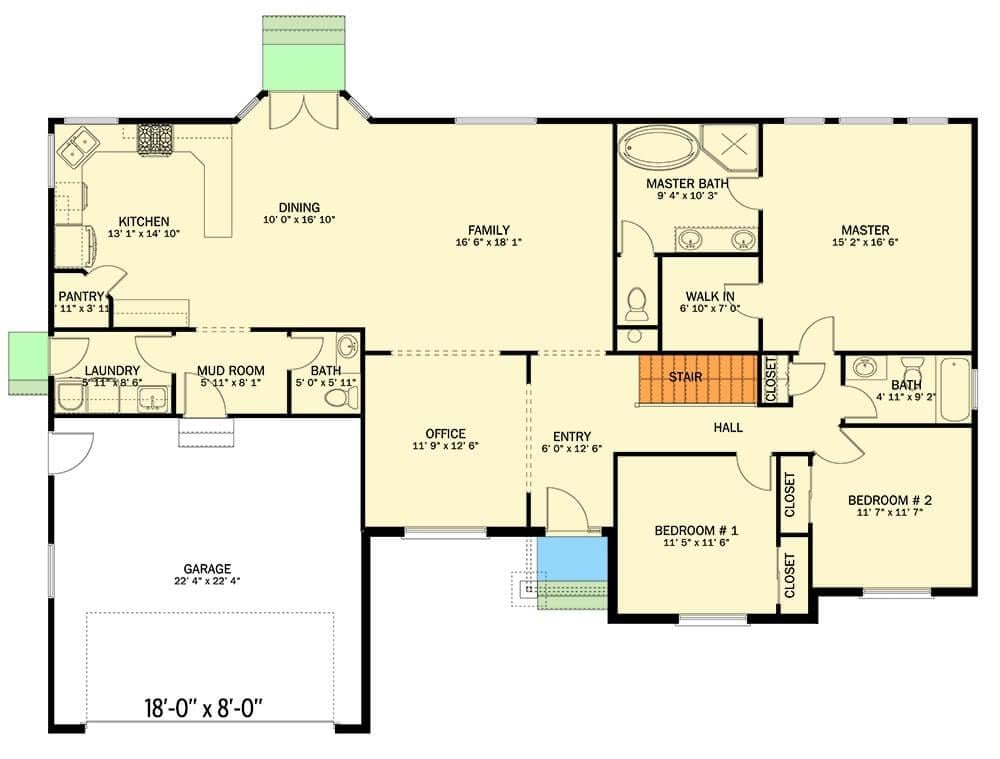
🔥 Create Your Own Magical Home and Room Makeover
Upload a photo and generate before & after designs instantly.
ZERO designs skills needed. 61,700 happy users!
👉 Try the AI design tool here
This floor plan is all about smart, functional spaces. The mud room is conveniently positioned next to the garage, making daily transitions seamless. The open-plan kitchen and family area provide ample space for gatherings, while the private master suite offers a peaceful retreat.
Explore This Versatile Basement Space With an Impressive Family Room
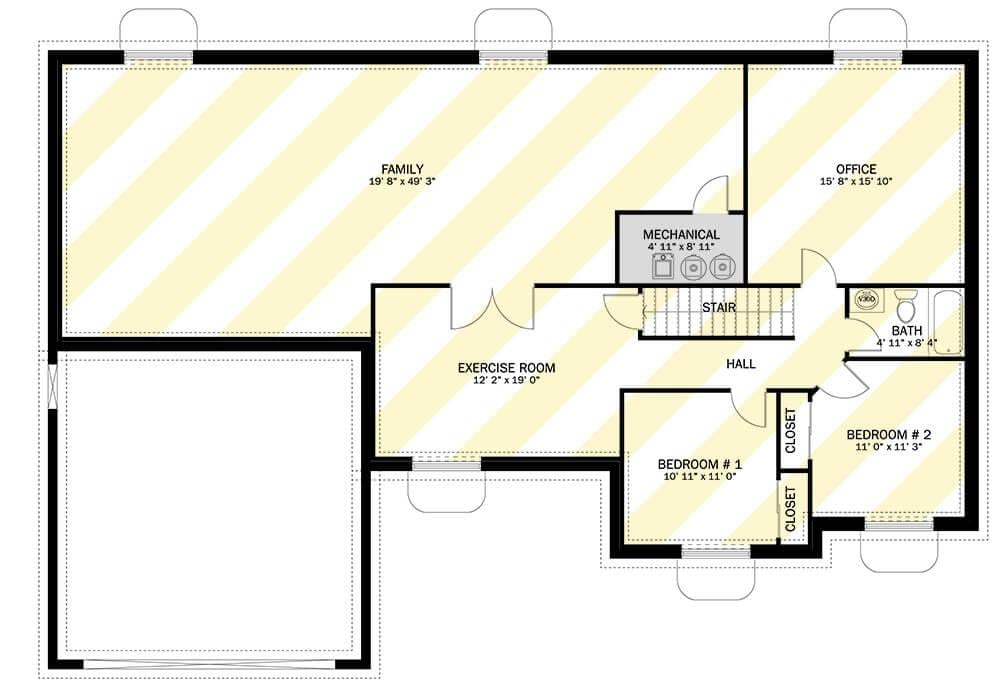
The basement floor plan unveils a spacious family room perfect for gatherings or relaxation spanning an impressive expanse. I love how an exercise room and home office are smartly incorporated, offering utility and comfort.
Bedrooms, a bath, and even a mechanical room are efficiently tucked in, making this a well-rounded lower level.
Source: Architectural Designs – Plan 61515UT
Admire the Subtle Brickwork on This Ranch-Style Gem
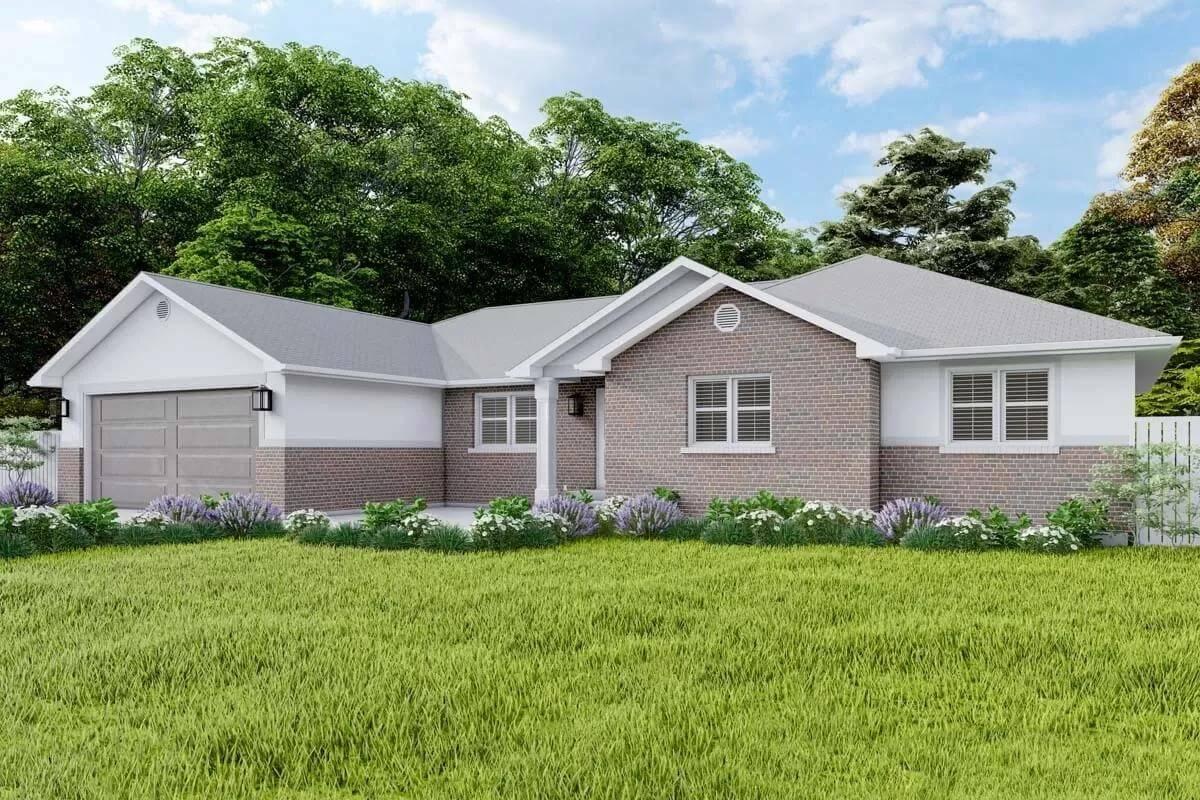
This charming ranch-style home presents a seamless blend of traditional brickwork and modern design elements. The gable roof and dual garage doors give it a clean, practical aesthetic, perfect for suburban living. Flanked by lush greenery, the neat lawn and decorative shrubs enhance the home’s understated elegance.
Simple Beauty: Crisp White Facade with Thoughtful Landscaping
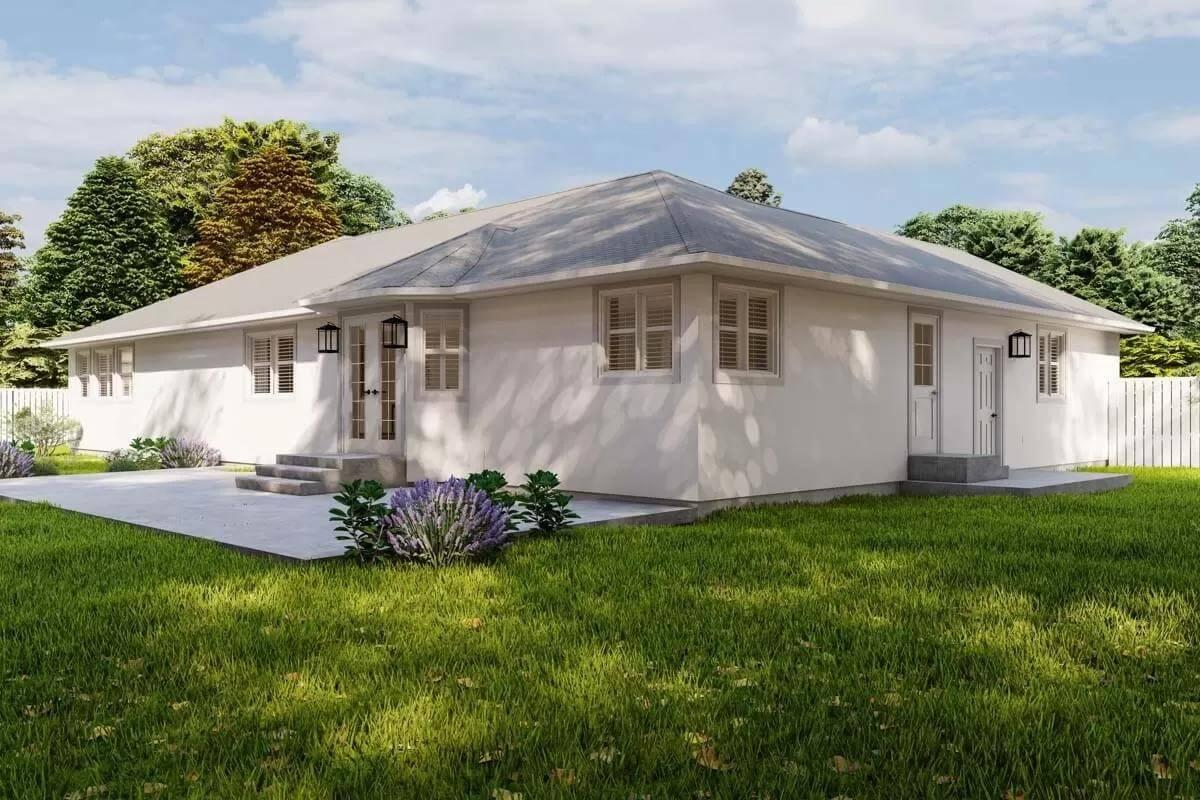
This ranch home showcases a sleek, white facade that exudes simplicity and elegance. The low-pitched roof and symmetrical windows create a harmonious and balanced appearance. Thoughtful landscaping, with pops of greenery and lavender, adds a charming touch to the clean, open surroundings.
Vibrant Kitchen Design with a Generously Sized Island
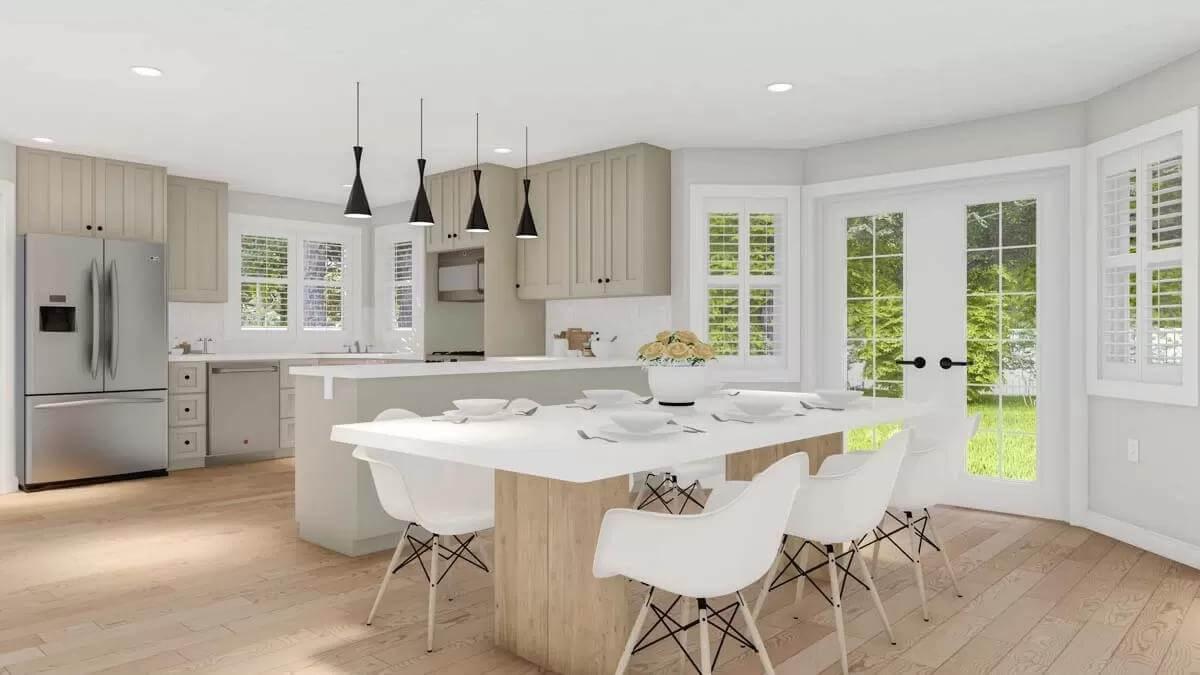
Would you like to save this?
This kitchen’s large island serves as both a functional workspace and a welcoming dining area, complete with modern chairs. I love how the light wood tones and soft cabinetry colors create a harmonious, soothing atmosphere.
The trio of pendant lights adds a stylish touch, contrasting with the abundance of natural light streaming through the French doors and windows.
Minimalist Living Room with a Stylish Wood Accent Wall
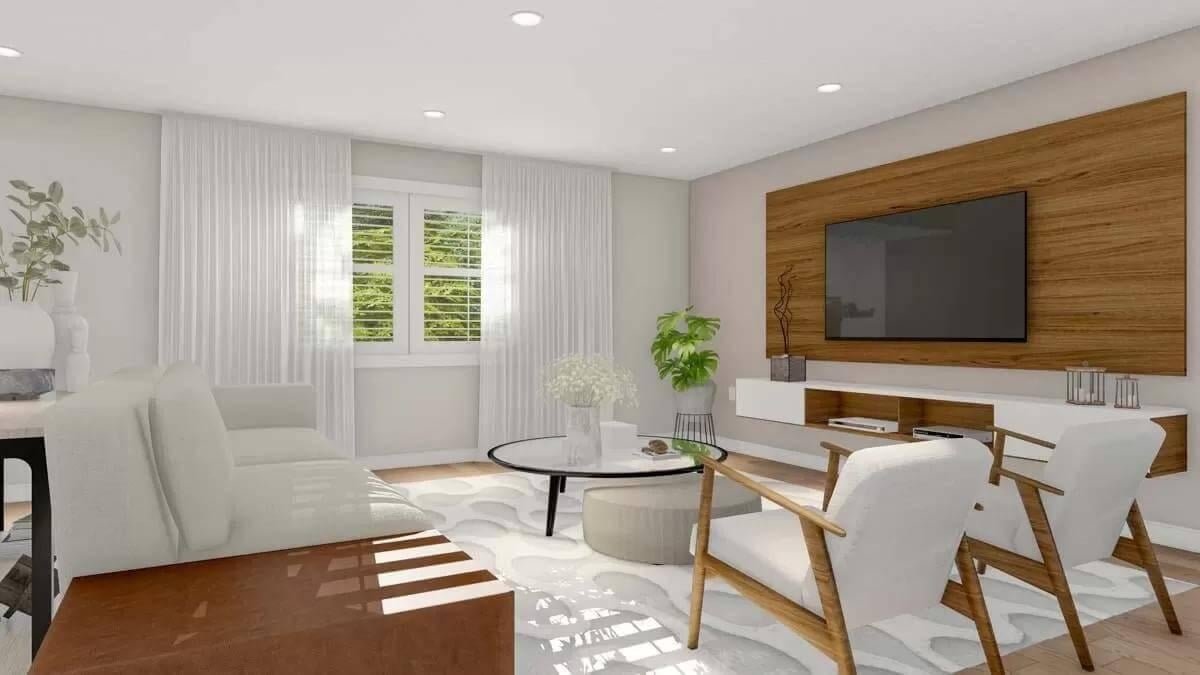
This living room highlights a minimalist design with its sleek wood accent wall framing the TV. I appreciate the balance achieved by the soft white furnishings and the gentle infusion of greenery. Large windows with flowing drapes allow ample light, creating a serene and cohesive atmosphere.
Explore This Kitchen with Soft Cabinet Colors and Stylish Hardware
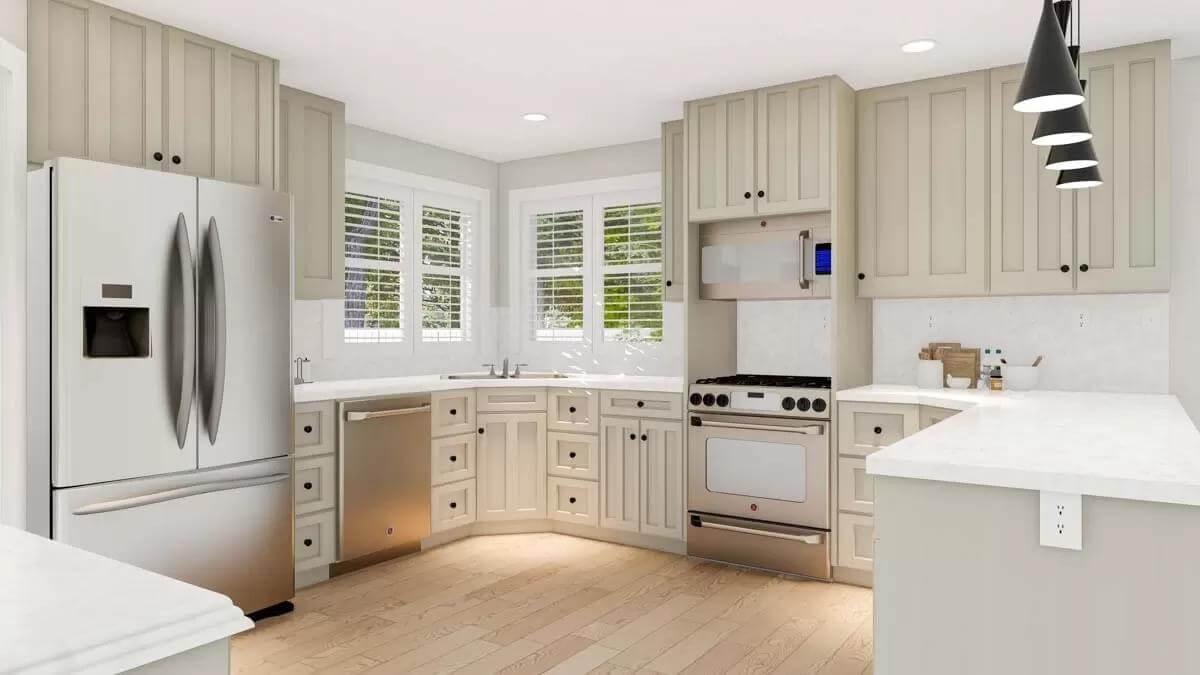
This kitchen captures a tranquil vibe with its soft, neutral cabinetry that pairs seamlessly with sleek stainless-steel appliances. I love the way the under-cabinet lighting accentuates the workspace, while the pendant lights add an industrial edge.
The corner layout with multiple windows invites plenty of light, creating a bright and functional environment.
Mid-Century Contemporary Bedroom with a Focus on Minimalism
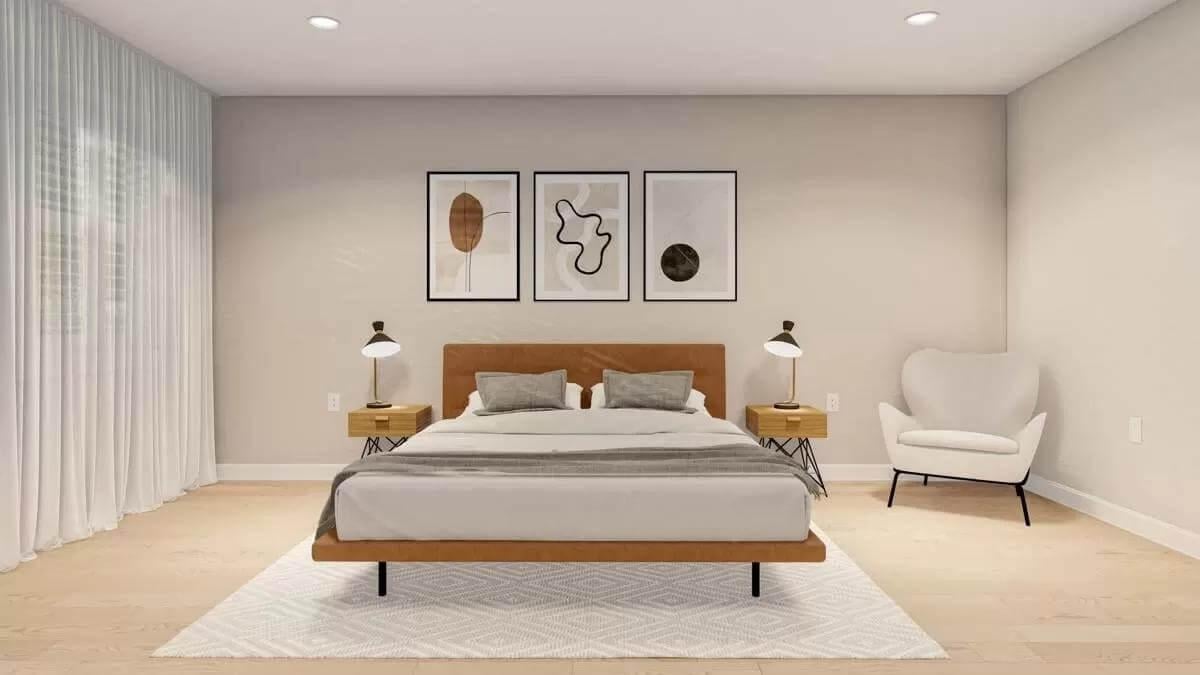
This bedroom showcases a sleek mid-century modern style with clean lines and a subtle color palette. The platform bed is flanked by simple, geometric nightstands and topped with contemporary lamps.
I love the trio of abstract art pieces adding personality, while the soft drapery filters natural light, creating a calm and restful atmosphere.
Source: Architectural Designs – Plan 61515UT






