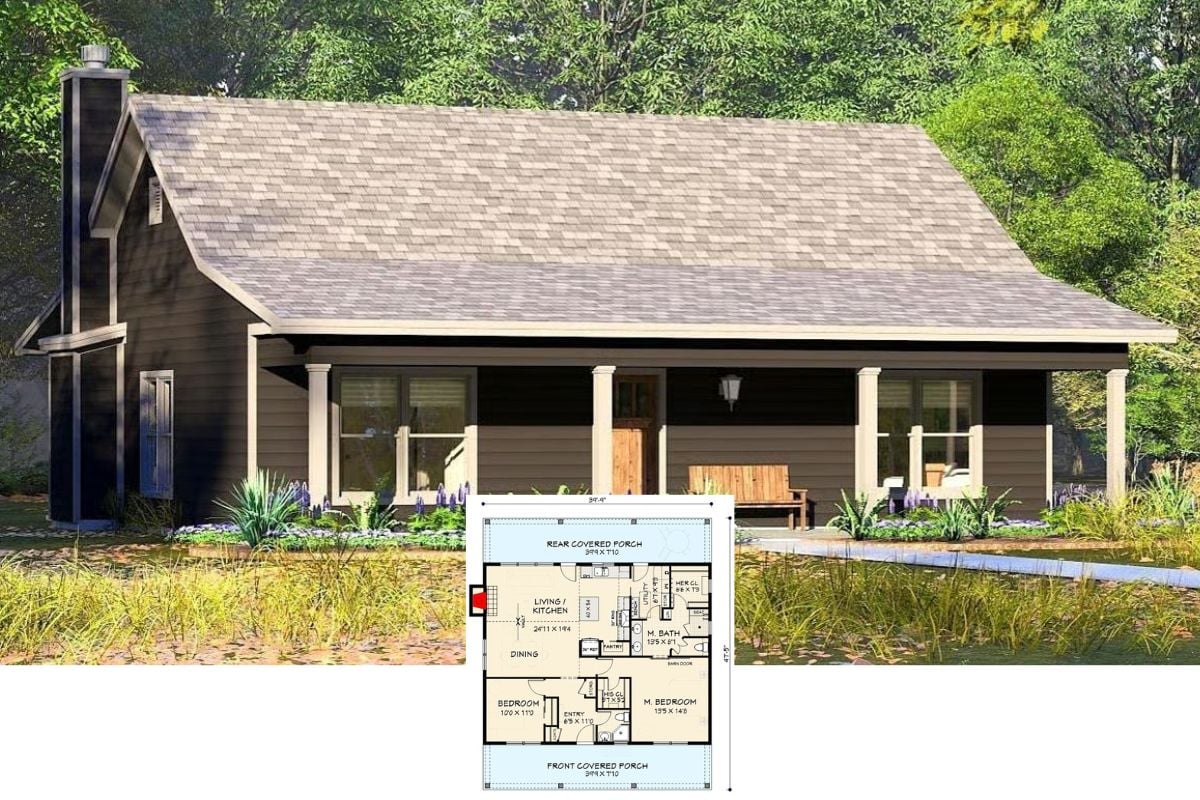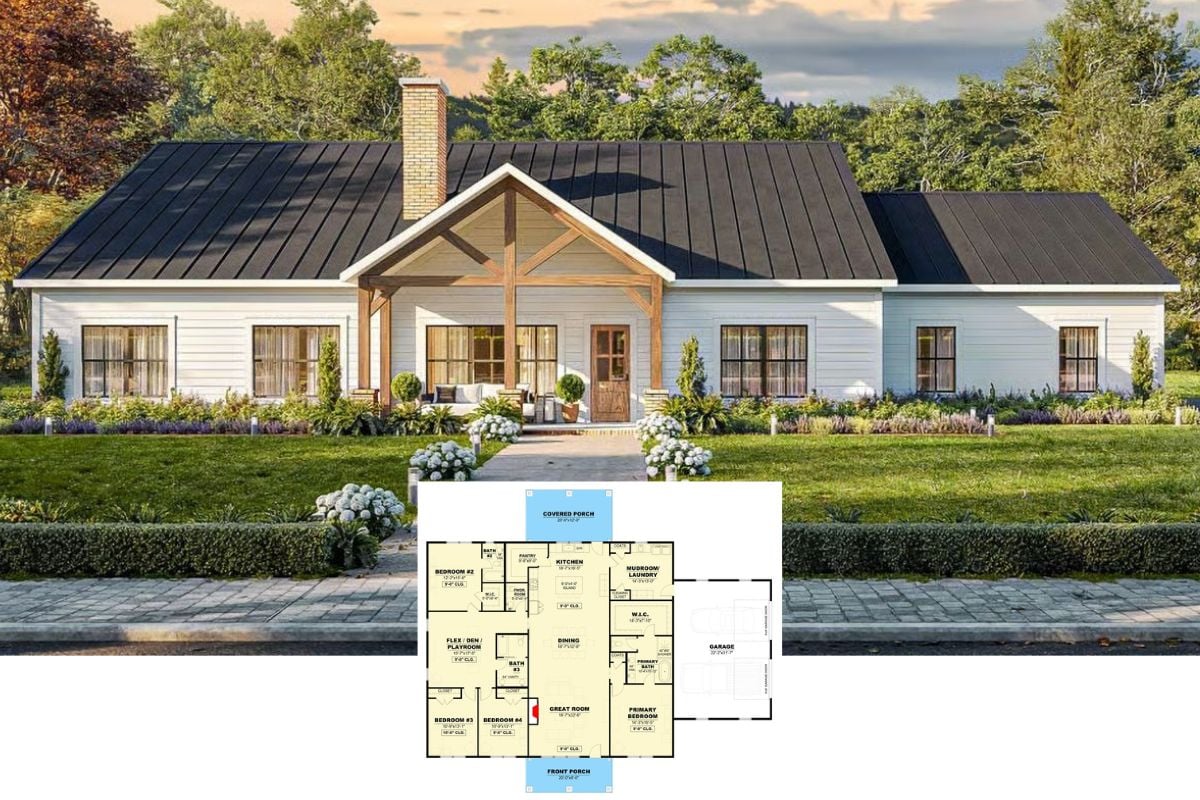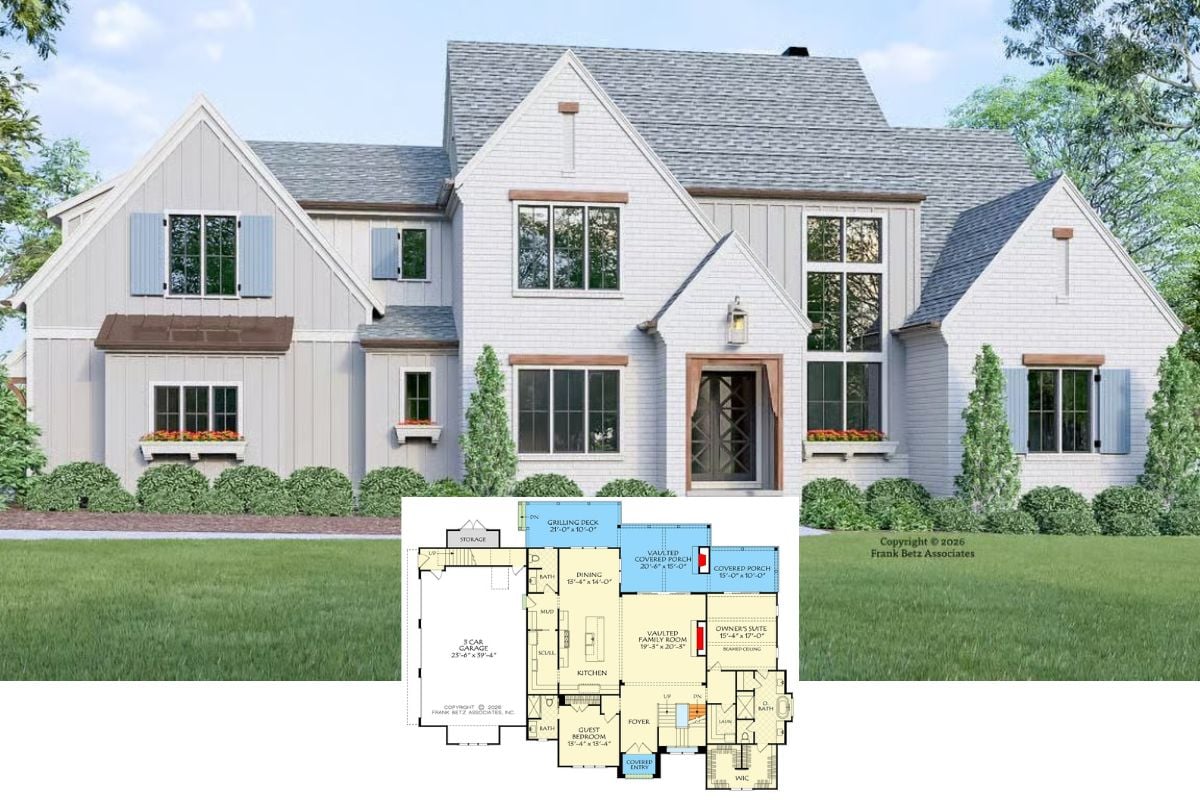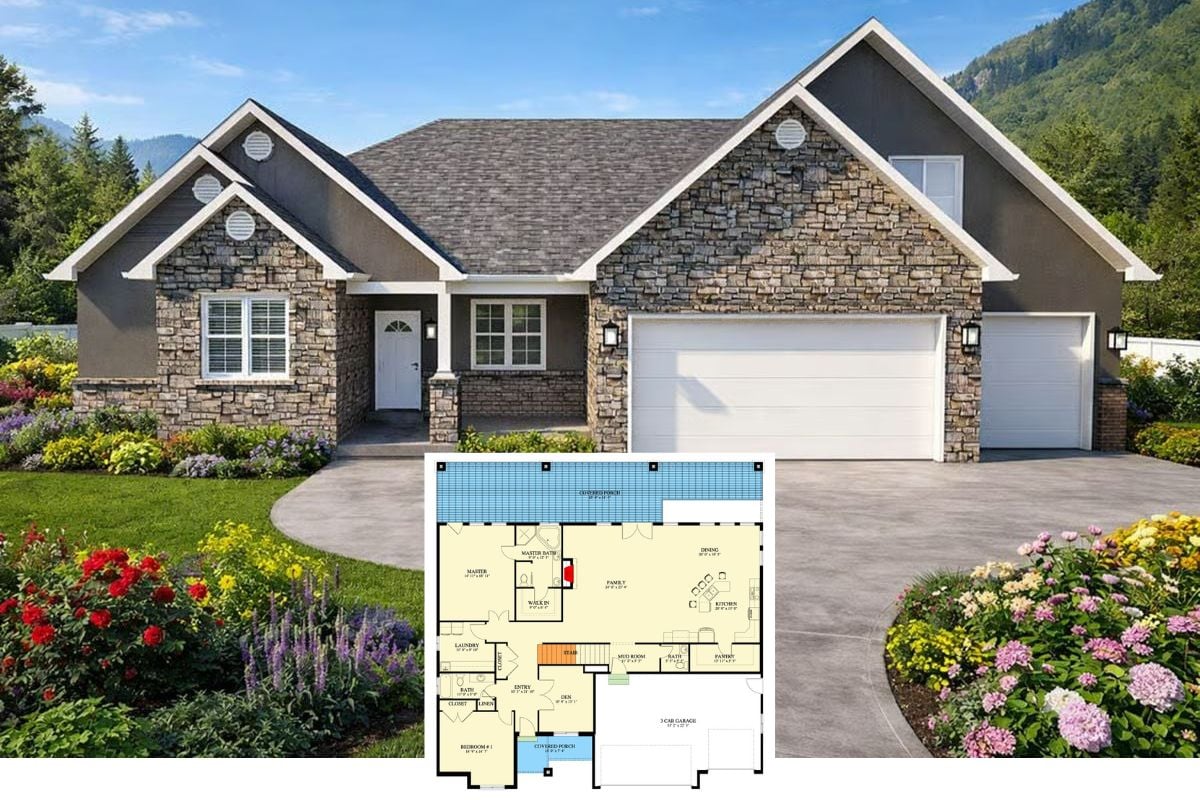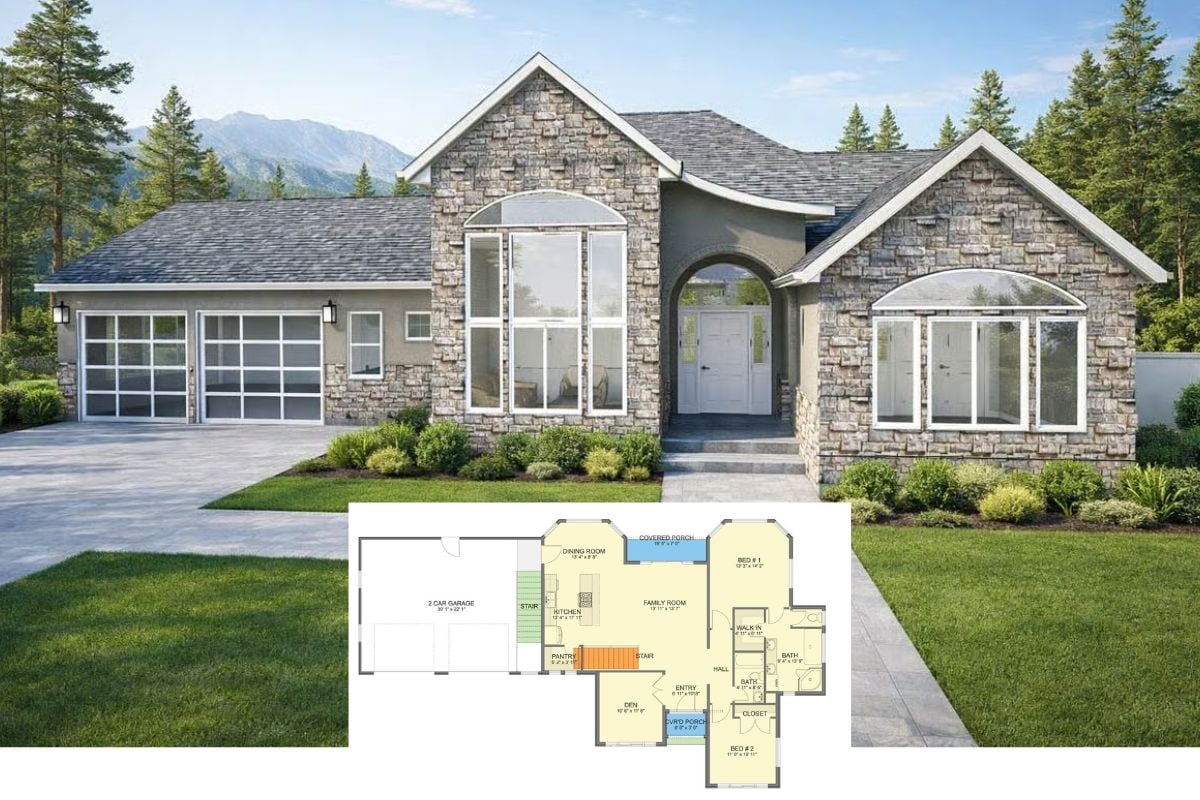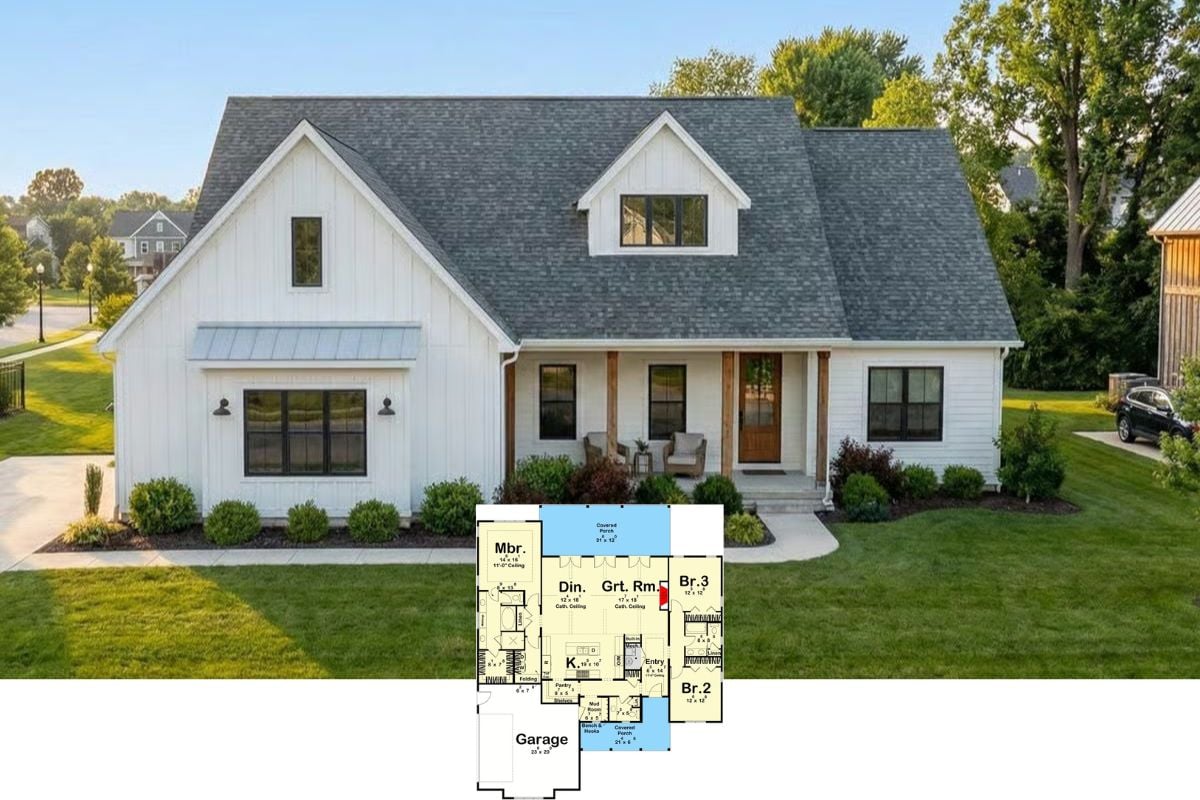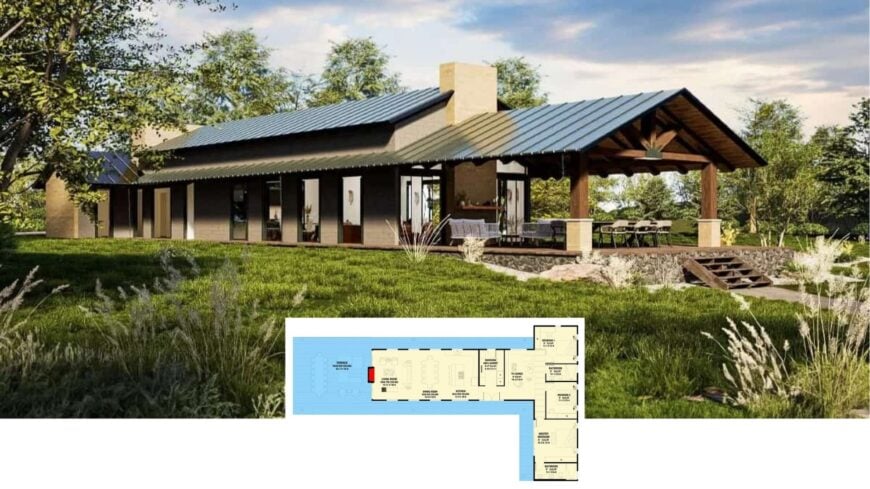
Would you like to save this?
Welcome to an architectural masterpiece where rustic charm meets contemporary design. Spanning an impressive 2,050 square footage of living space, this home offers a harmonious blend of natural elements with a focus on comfort and aesthetic appeal.
Featuring an inviting metal roof and expansive covered patio, this retreat seamlessly transitions from indoor to outdoor living, perfect for entertaining or simply enjoying the tranquility of nature.
Explore the Outdoor Living Space with Its Striking Metal Roof
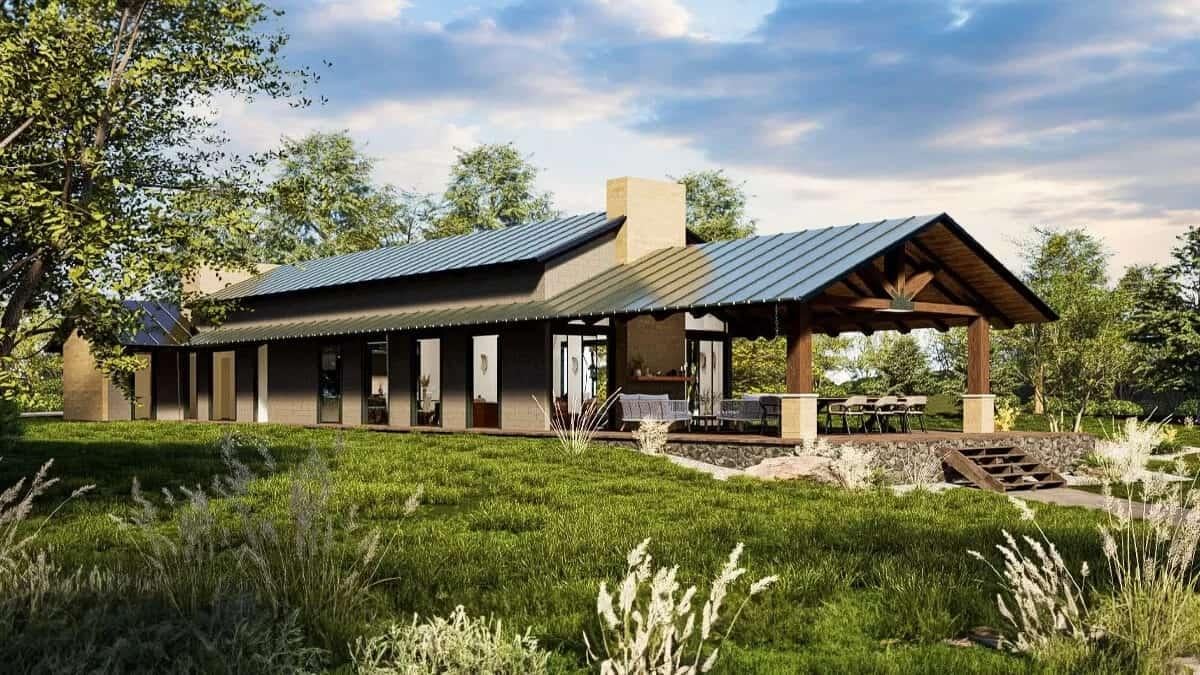
This design beautifully fuses rustic elements with a contemporary architectural twist. The sleek lines and minimalist approach, paired with natural materials like wood and stone, create a modern facade that integrates seamlessly with its surroundings.
As I explore further, each elevation—whether front, side, or rear—reveals a thoughtful balance of style and function, ensuring the home feels welcoming and connected to the landscape.
Check Out the Open Layout with a Spacious Terrace and Vaulted Ceilings
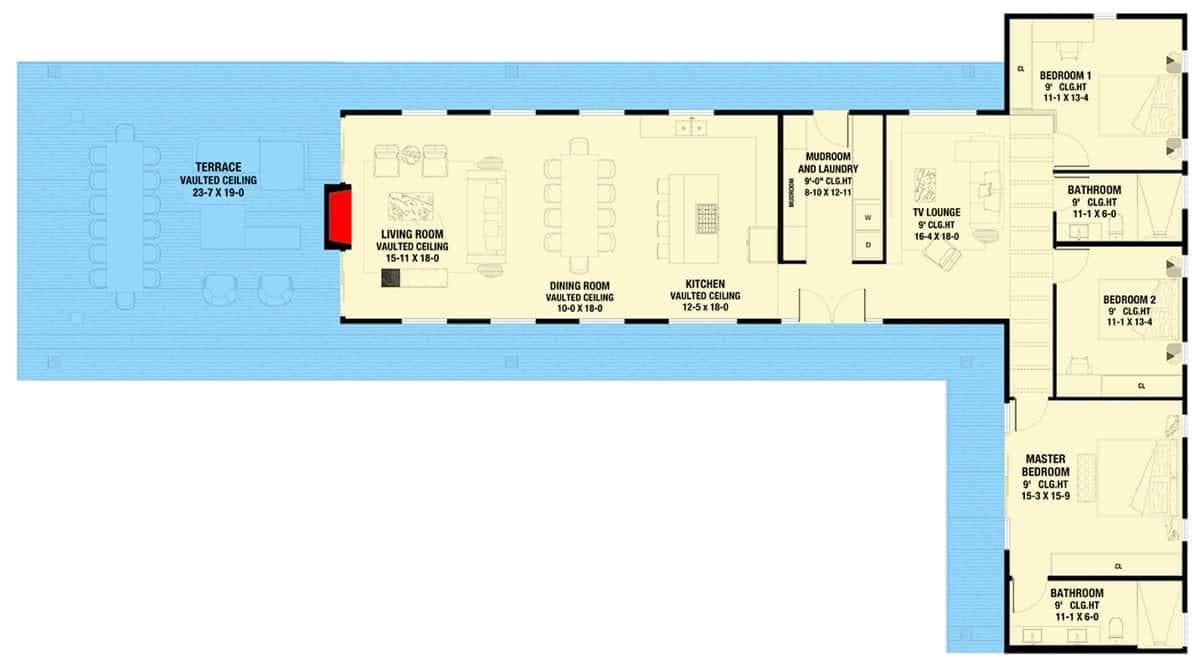
This floor plan reveals an open-concept design featuring a seamless flow from the living room to the kitchen and dining areas, all under vaulted ceilings. The large terrace extends the living space outdoors, ideal for gatherings or serene evenings.
A TV lounge and mudroom add functionality, while the master suite offers privacy on the opposite wing.
Source: Architectural Designs – Plan 311059RMZ
Check Out This Outdoor Pavilion with Its Inviting Fireplace
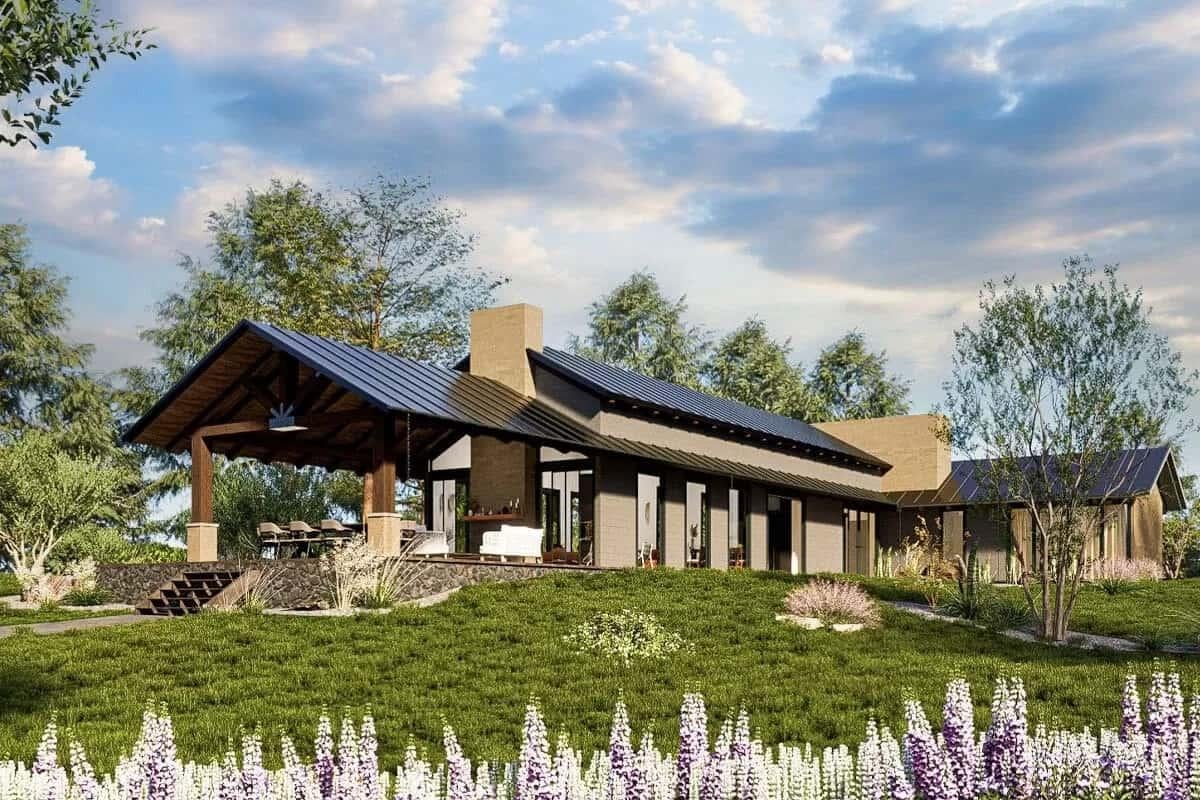
This house artfully merges modern design with natural surroundings, highlighted by an inviting outdoor pavilion. The expansive structure, complete with a cozy fireplace, is perfect for relaxing or entertaining against a backdrop of lush greenery.
I love how the sleek metal roof complements the minimalist lines of the home, creating a harmonious blend with the landscape.
Discover the Charm of This Living Room’s Stone Fireplace
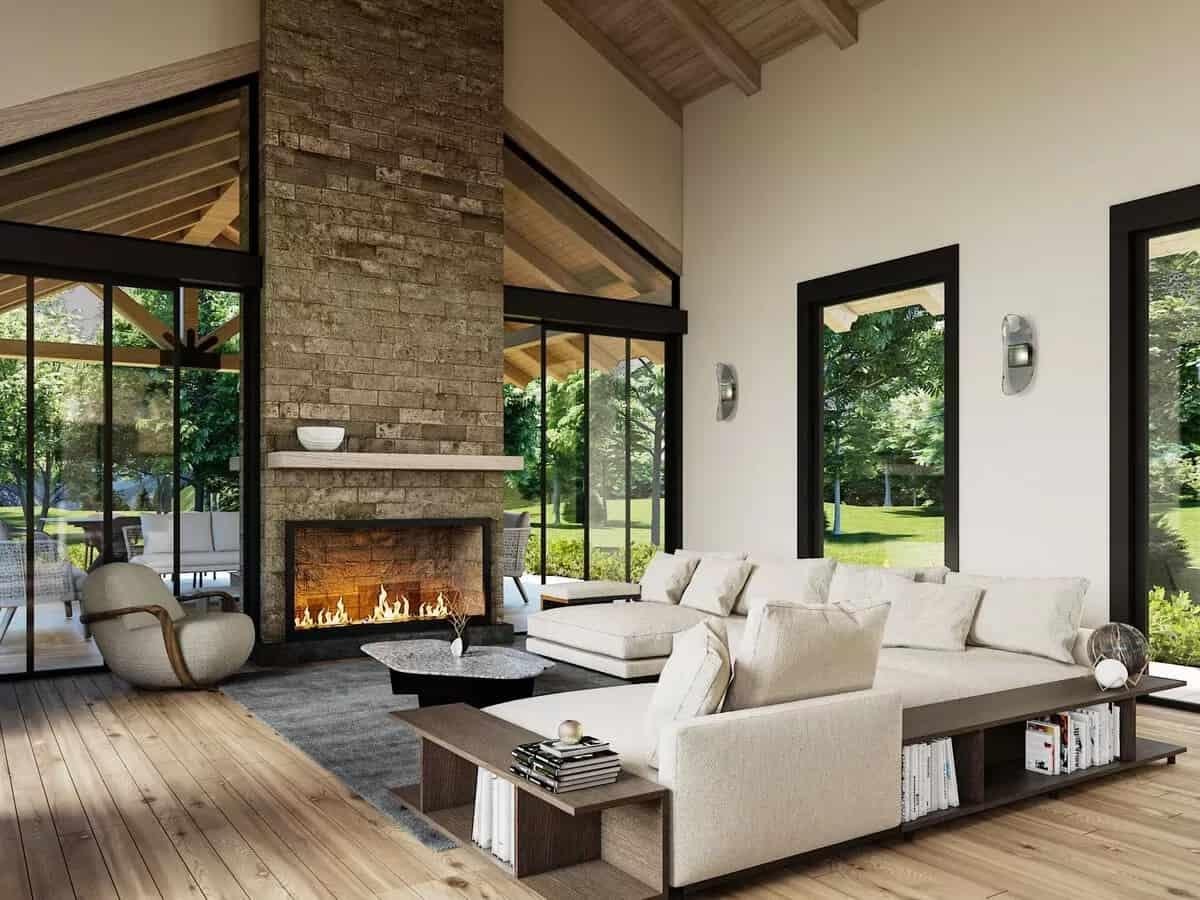
Were You Meant
to Live In?
This living room captivates with its striking stone fireplace, creating a warm focal point amidst the clean, modern lines of the space. Expansive glass doors and windows frame the lush greenery outside, seamlessly merging indoor and outdoor living.
I love how the cozy seating arrangement and wood accents add a touch of warmth to the contemporary design.
Notice the Simplicity of This Kitchen’s Floating Cabinets
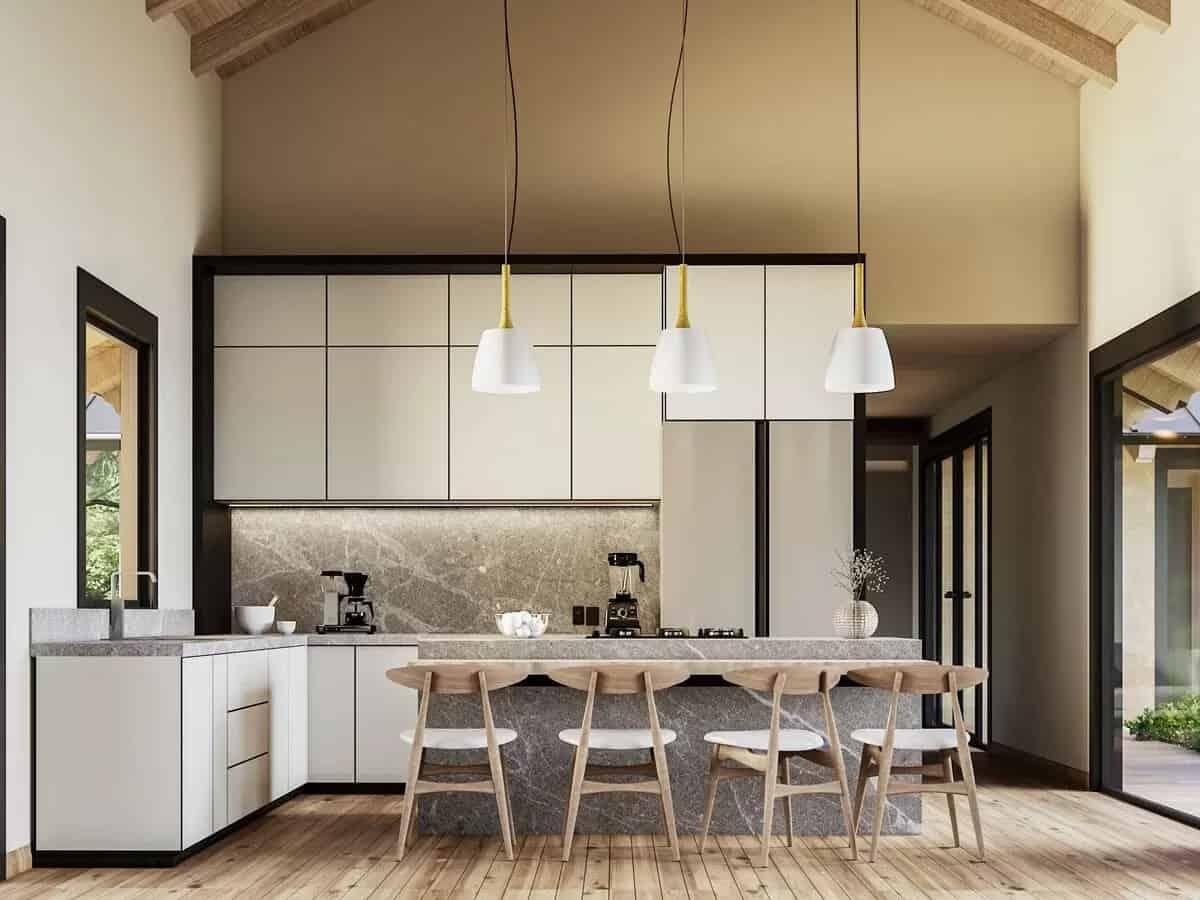
This kitchen captures attention with its sleek floating cabinets and chic marble backsplash. The minimalist design is enhanced by warm wooden floors and subtle pendant lights that add a touch of sophistication.
I find the open layout and natural light create a perfect blend of functionality and style, making this space both practical and inviting.
Check Out the Vaulted Ceilings and Stylish Open Closet in This Bedroom
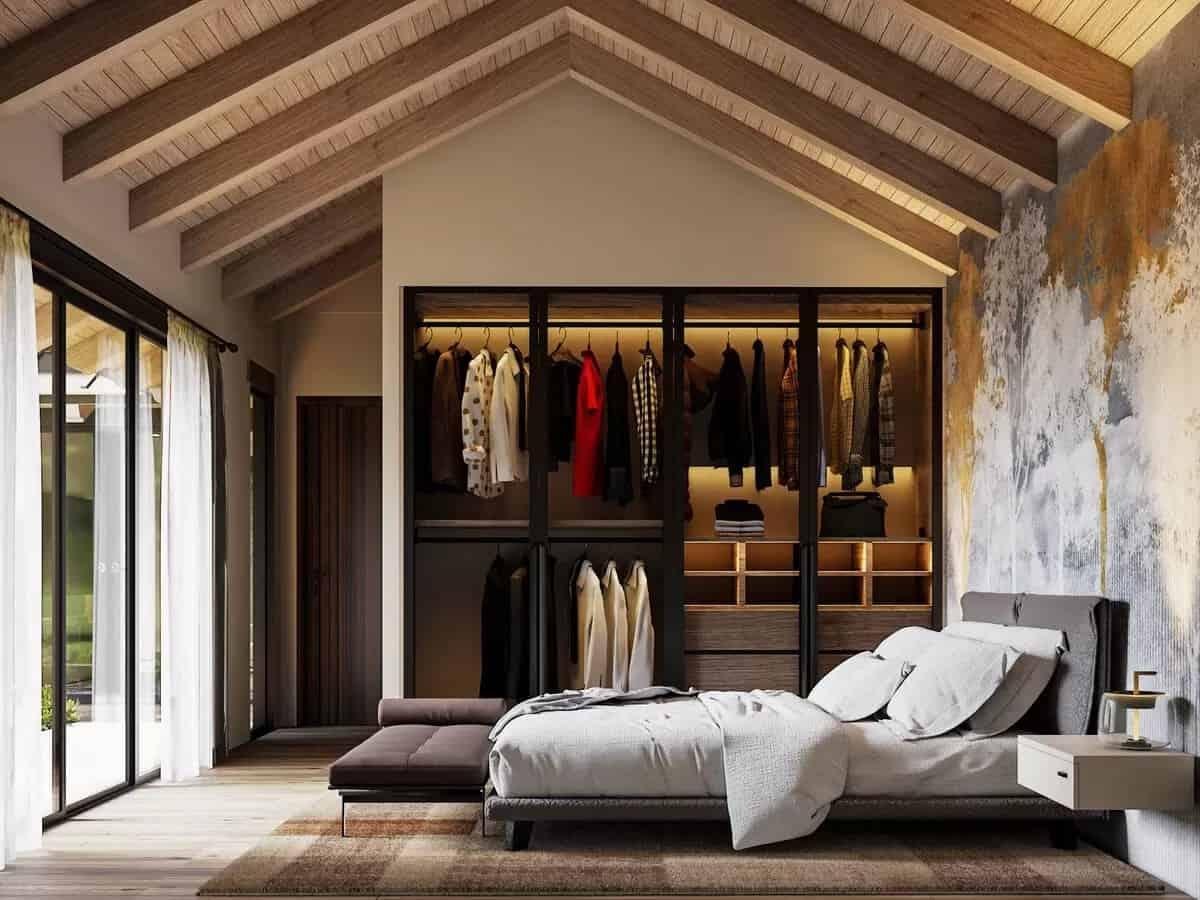
This bedroom exudes a warm and inviting feel with natural wood beams and expansive windows that flood the space with light. The open closet design is functional and stylish, showcasing clothing as part of the decor.
I love the artistic wall treatment that adds a unique texture, enhancing the room’s contemporary aesthetic.
Wow, Notice the Striking Exposed Beams Over This Outdoor Dining Area
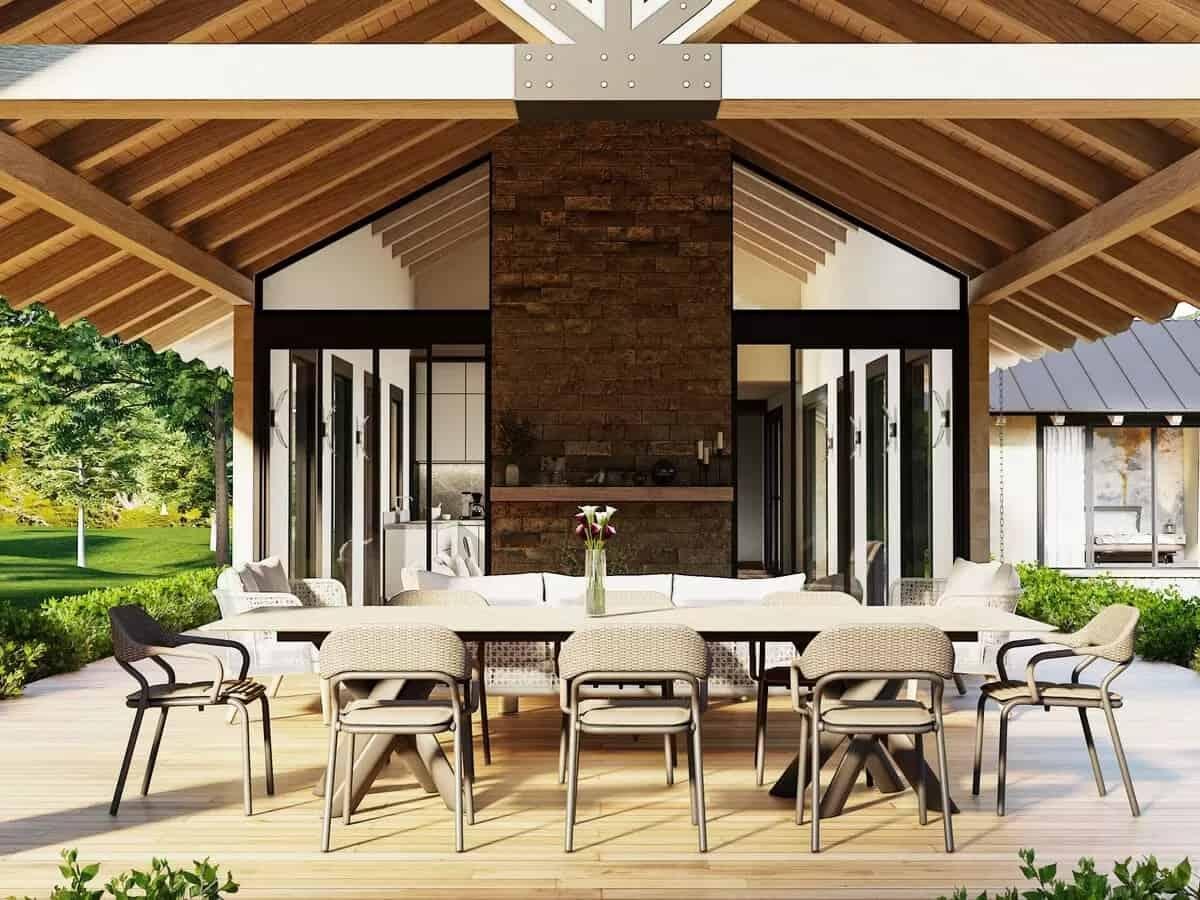
Home Stratosphere Guide
Your Personality Already Knows
How Your Home Should Feel
113 pages of room-by-room design guidance built around your actual brain, your actual habits, and the way you actually live.
You might be an ISFJ or INFP designer…
You design through feeling — your spaces are personal, comforting, and full of meaning. The guide covers your exact color palettes, room layouts, and the one mistake your type always makes.
The full guide maps all 16 types to specific rooms, palettes & furniture picks ↓
You might be an ISTJ or INTJ designer…
You crave order, function, and visual calm. The guide shows you how to create spaces that feel both serene and intentional — without ending up sterile.
The full guide maps all 16 types to specific rooms, palettes & furniture picks ↓
You might be an ENFP or ESTP designer…
You design by instinct and energy. Your home should feel alive. The guide shows you how to channel that into rooms that feel curated, not chaotic.
The full guide maps all 16 types to specific rooms, palettes & furniture picks ↓
You might be an ENTJ or ESTJ designer…
You value quality, structure, and things done right. The guide gives you the framework to build rooms that feel polished without overthinking every detail.
The full guide maps all 16 types to specific rooms, palettes & furniture picks ↓
This outdoor dining space is beautifully adorned with exposed wooden beams that extend into the open sky, creating an inviting atmosphere for gatherings. The central stone fireplace is a stunning focal point, providing warmth and texture against the sleek table and modern chairs.
I love how the surrounding greenery and seamless indoor-outdoor transition enhance the space’s natural appeal and functionality.
Source: Architectural Designs – Plan 311059RMZ




