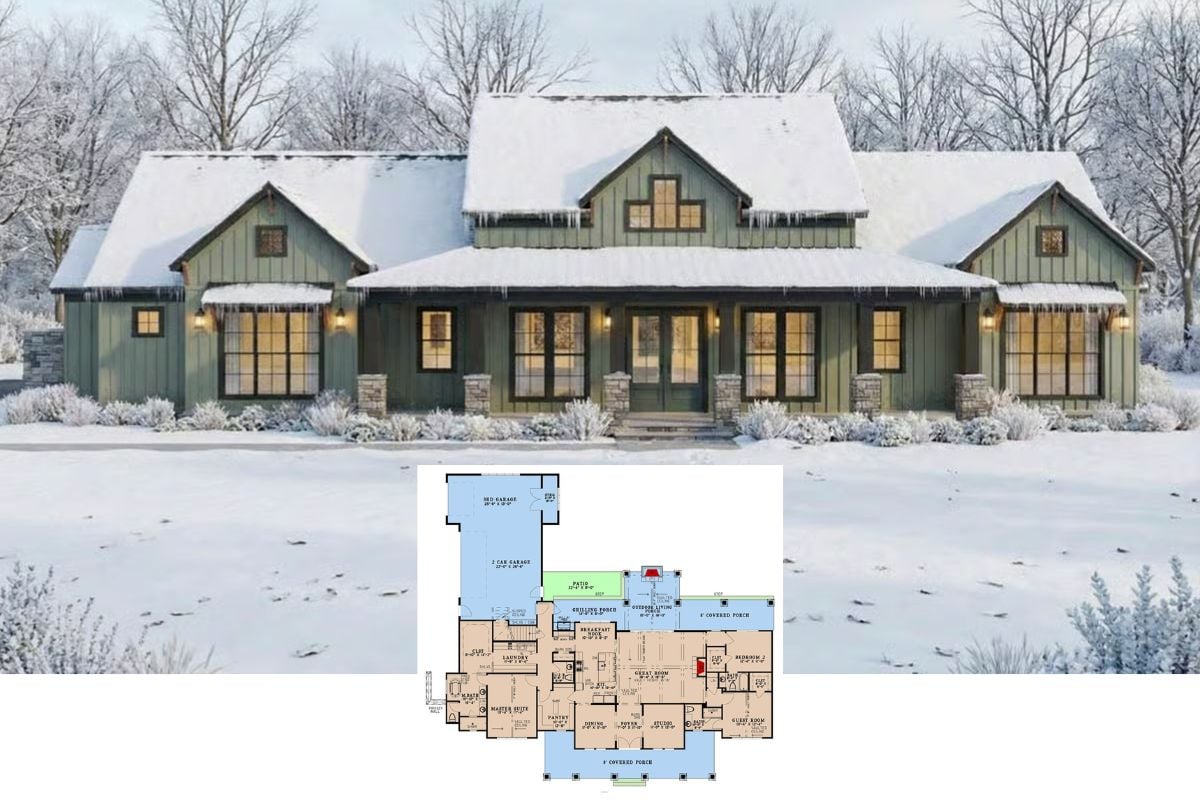Welcome to a single-story Craftsman ranch offering 2,092 square feet of thoughtfully designed space. Nestled amid breathtaking mountain views, this home features 2 to 4 bedrooms and 2.5 to 3.5 bathrooms, providing a tranquil setting for relaxation and comfort. The charming exterior combines board and batten siding with striking brick accents, all enhanced by a spacious two-car garage.
A Craftsman Ranch with Breathtaking Mountain Views

Would you like to save this?
This home embraces the Craftsman style, blending traditional elements with contemporary design. Features such as the vaulted gable roofline and intricate woodwork provide a nod to early 20th-century craftsmanship, while modern amenities ensure convenience and elegance. Step inside to explore its seamless integration with the surrounding landscape, making it a perfect retreat.
Let’s Explore This Craftsman Floor Plan with Vaulted Ceilings
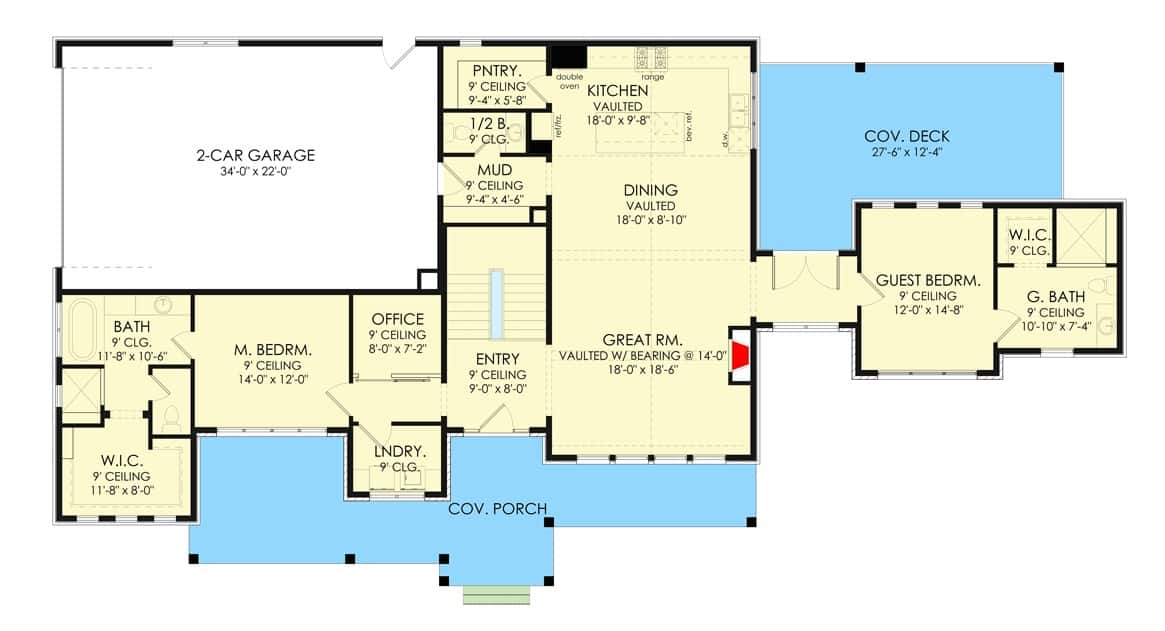
This well-thought-out floor plan highlights the Craftsman home’s spacious layout, featuring vaulted ceilings in the kitchen, dining, and great rooms. The design includes a sizable two-car garage, a dedicated office, and a convenient mudroom. A central covered deck offers outdoor living space, seamlessly connecting the interior with nature.
Source: Architectural Designs – Plan 490034NAH
Exploring the Lower Level: Look at the Spacious Rec Room
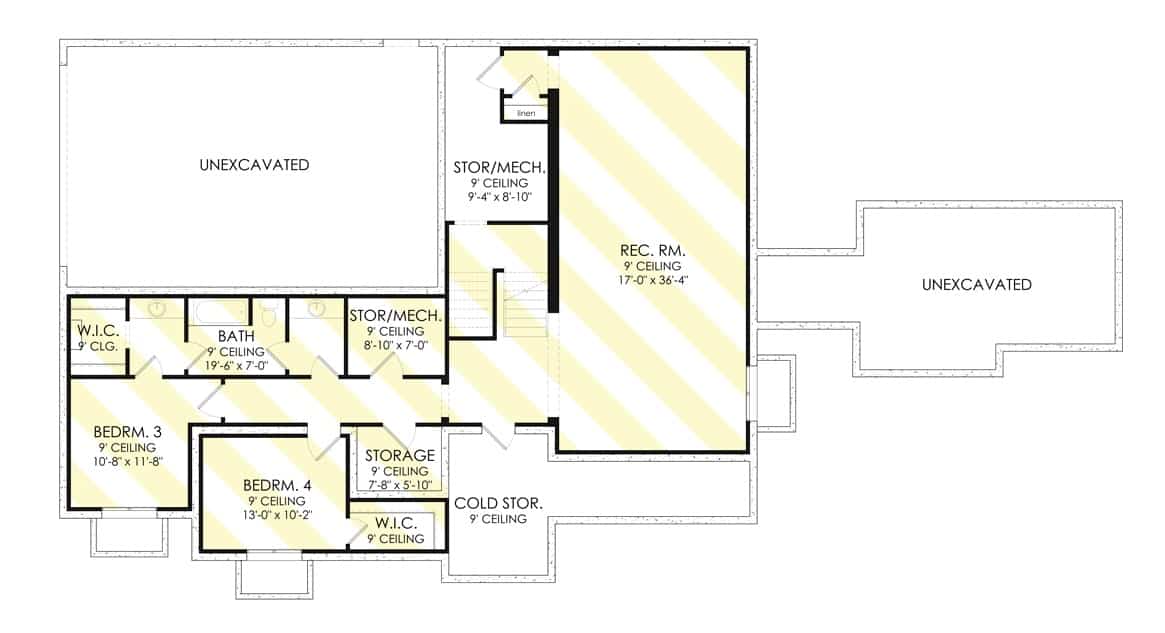
🔥 Create Your Own Magical Home and Room Makeover
Upload a photo and generate before & after designs instantly.
ZERO designs skills needed. 61,700 happy users!
👉 Try the AI design tool here
This detailed floor plan of the lower level highlights a substantial recreational room perfect for entertainment and leisure. It includes two additional bedrooms, each with its own walk-in closet, along with a full bath centrally located for convenience. Practical storage and mechanical areas make the layout functional while the cold storage room provides added utility.
Source: Architectural Designs – Plan 490034NAH
Craftsman Charm: Notice the Vaulted Gable Roofline
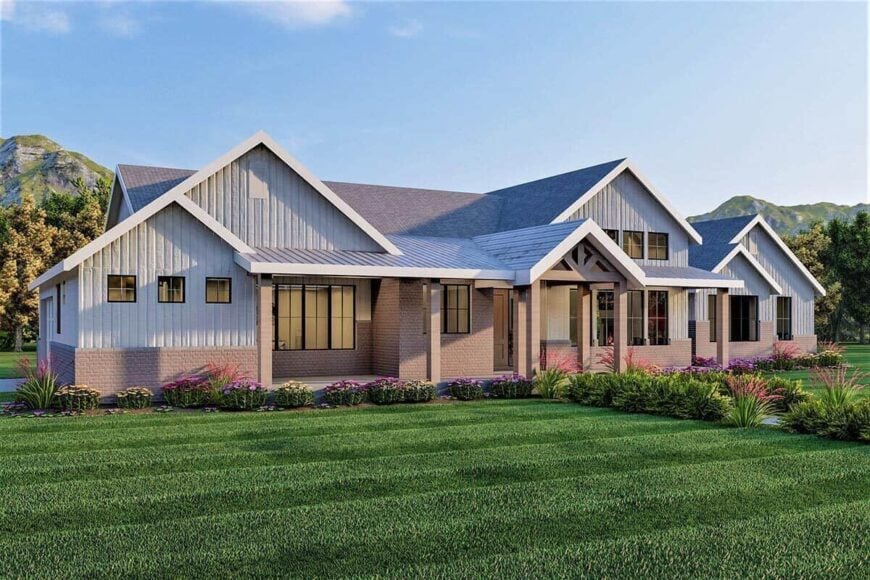
This striking Craftsman home showcases its architectural style through a blend of brick and board-and-batten siding. The vaulted gable roofline adds a dynamic element, drawing the eye to the inviting front porch. Lush landscaping complements the exterior, providing a seamless transition to the mountainous backdrop.
Admire the Integrated Brick Skirt on This Craftsman Exterior

This Craftsman home exterior combines board and batten siding with a subtle brick skirt that adds texture and depth. The simple roofline includes a charming gable that ties in with the home’s overall aesthetic. A covered patio peeks out, hinting at comfortable outdoor living spaces framed by expansive, lush green lawns.
Discover the Inviting Covered Patio of This Classic Ranch
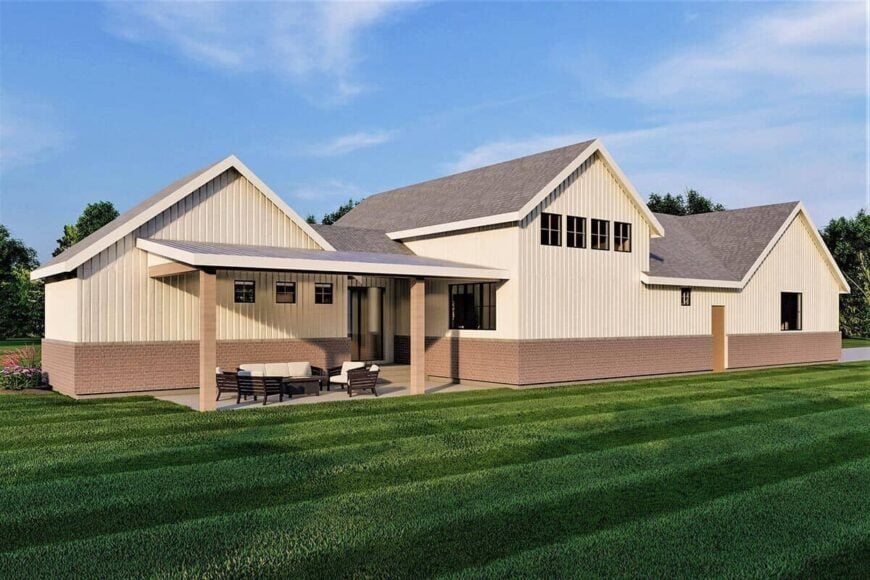
This Craftsman home features a sleek covered patio seamlessly extending from the main structure, perfect for outdoor gatherings. Vertical board and batten siding pairs elegantly with a brick skirt, emphasizing the home’s modern take on rustic design. Large windows introduce ample light, enhancing the home’s connection to the surrounding landscape.
Marvel at the Exposed Beams in This Open-Layout Living Area
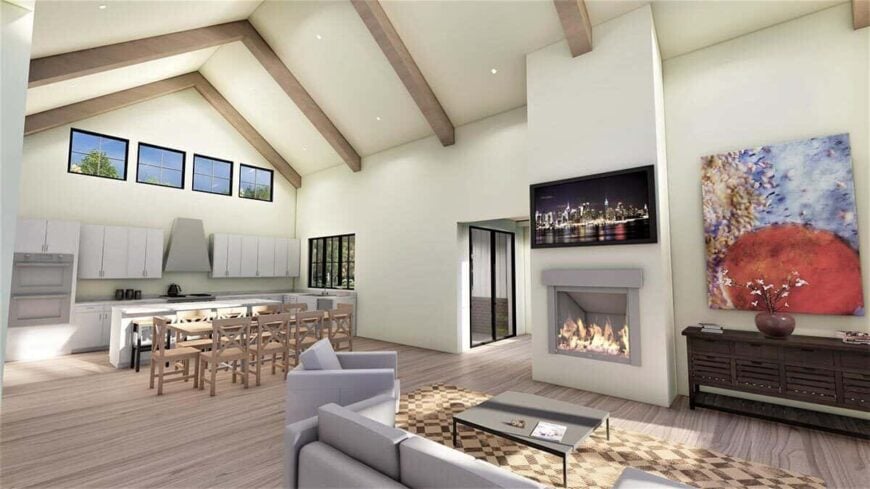
Would you like to save this?
This living area exudes a fresh and engaging style with its vaulted ceiling and prominent wooden beams. The open layout connects the kitchen, dining, and living areas, featuring a fireplace and modern art for a touch of color. Tall clerestory windows flood the space with natural light, enhancing the room’s airy ambiance.
Wow, Look at the Bright Living Space with Neutral Tones
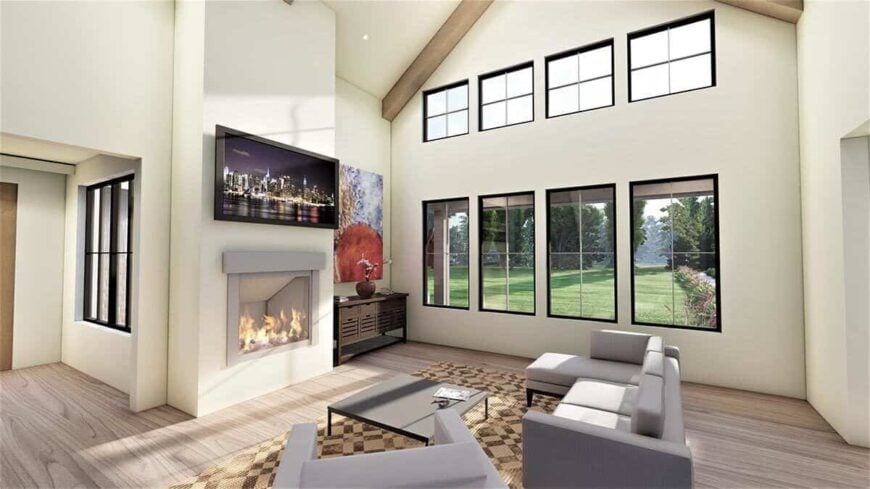
The living area features light wood flooring that complements the soft, neutral walls, creating an inviting atmosphere. A mix of modern furnishings, including sleek couches and a minimalist coffee table, enhances the room’s contemporary style. Natural light floods the space, highlighting the clean lines and open feel of this modern farmhouse interior.
Experience the Lofty Ceilings in This Airy Kitchen
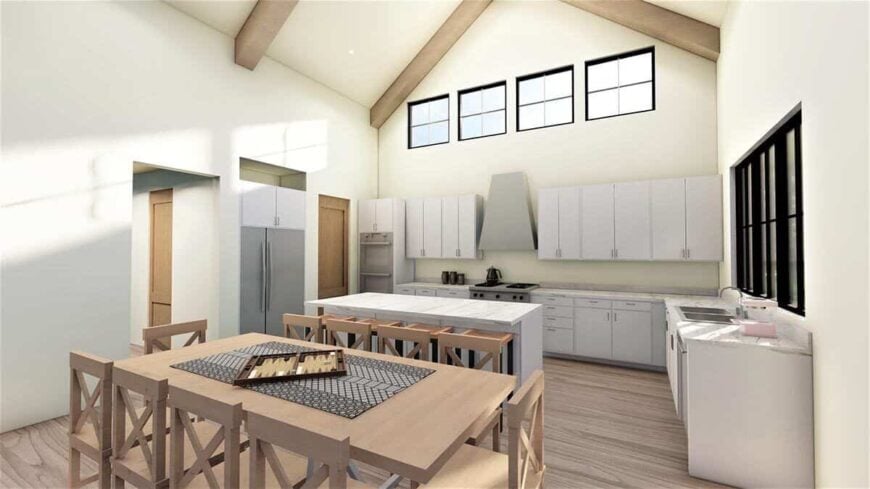
This kitchen boasts a stunning vaulted ceiling with exposed beams that draw the eye upward and enhance the sense of space. Clean lines and minimalist white cabinetry create a modern aesthetic, complemented by stainless-steel appliances. Expansive clerestory windows flood the room with natural light, adding warmth and inviting you to linger on the central island.
Check Out the View from This Bedroom’s Large Window
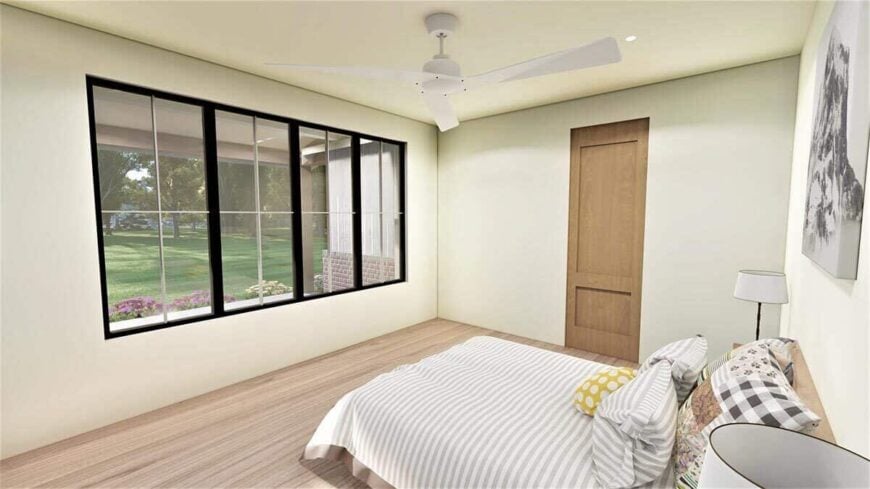
This bedroom offers an expansive window that frames a vibrant view of the outdoors, bringing natural light and greenery into the space. The minimalist design is complemented by a sleek ceiling fan and a subtle color palette, creating a calm and airy vibe. The wooden door and floor add warmth, tying in with the overall tranquil atmosphere of the room.
Take a Look at This Spa-Like Bathroom with a Sunken Tub
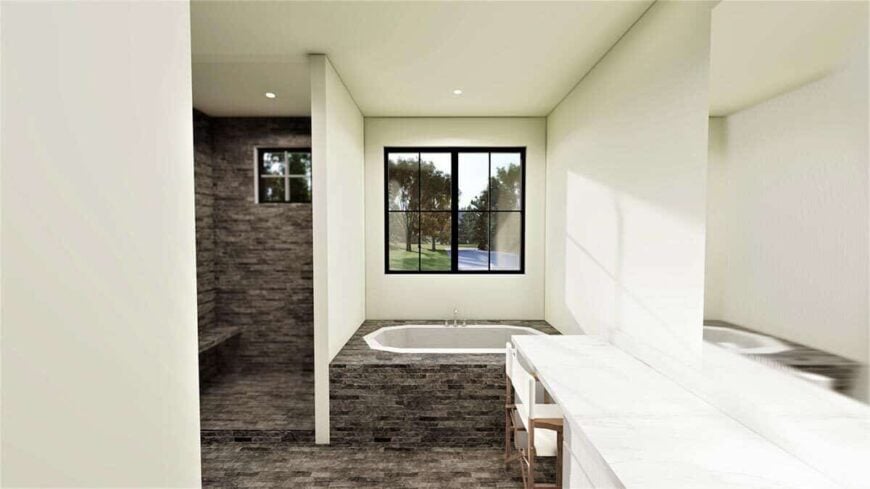
This bathroom exudes tranquility with a sunken tub framed by a large picture window, offering serene outdoor views. The use of dark stone tiling throughout creates a cohesive, spa-like ambiance, seamlessly leading to a walk-in shower area. A sleek, white countertop contrasts beautifully with the rich textures, adding a modern touch to the design.
Source: Architectural Designs – Plan 490034NAH



