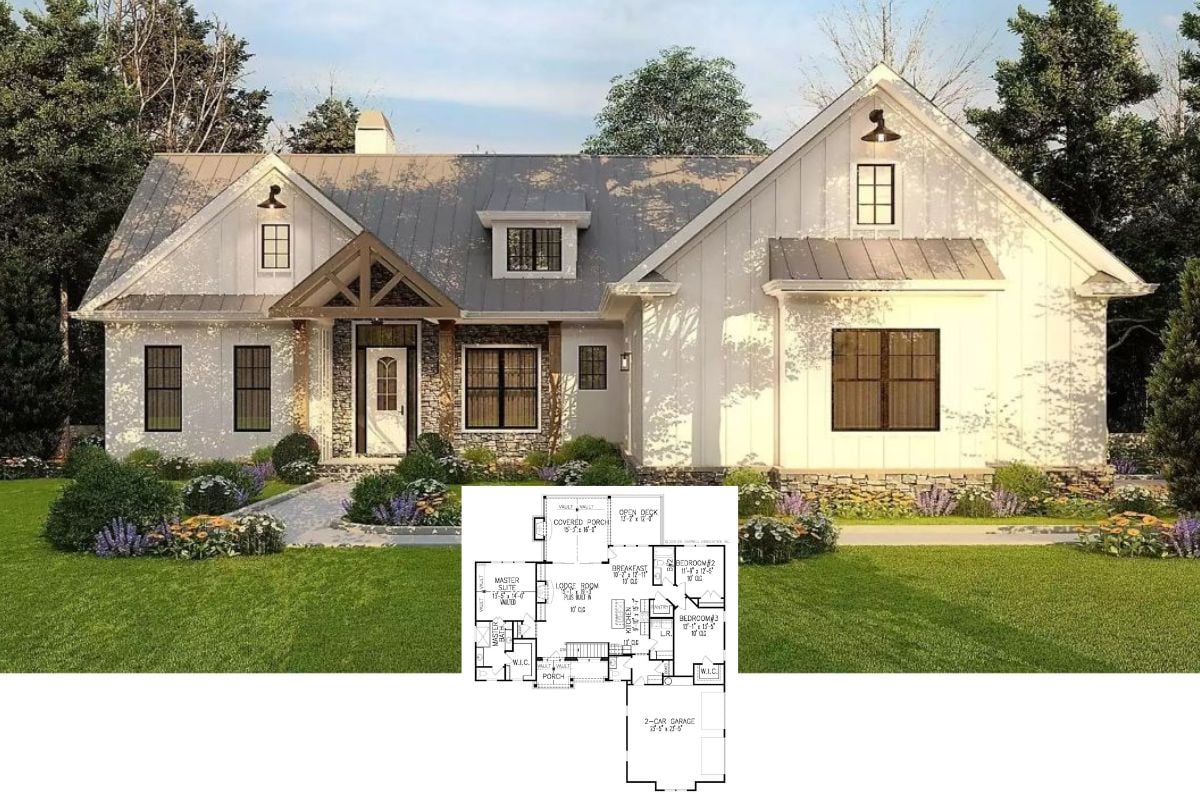Welcome to this exquisite single-story home that spans 2,298 square feet of thoughtfully designed living space. Featuring four bedrooms and two and a half bathrooms, this residence combines the best of classic charm and contemporary comfort. The double-garage provides ample space for both vehicles and storage, making it a perfect sanctuary for families.
Classic Charm with a Detailed Stone Facade and Shuttered Windows

Would you like to save this?
This home exemplifies a fusion of traditional craftsmanship with modern design elements. The distinctive stone facade, shuttered windows, and gabled rooflines create a timeless exterior, while the spacious interior layout offers the practicality and comfort of contemporary living. Dive into the detailed floor plan and discover the perfect balance of style and function.
Explore This Spacious Floor Plan with a Thoughtful Layout

This thoughtfully designed floor plan showcases a spacious layout with multiple living areas. The central living room features a 12-foot ceiling, offering an open and airy feel. The large kitchen is equipped with an island and a convenient desk area, making it perfect for culinary ventures and working from home. The master bedroom, complete with an en-suite bath, provides a private retreat. Additional bedrooms are strategically placed for privacy and comfort. Note the large garage with a shop and storage area, perfect for hobbyists. This plan combines functionality and comfort seamlessly.
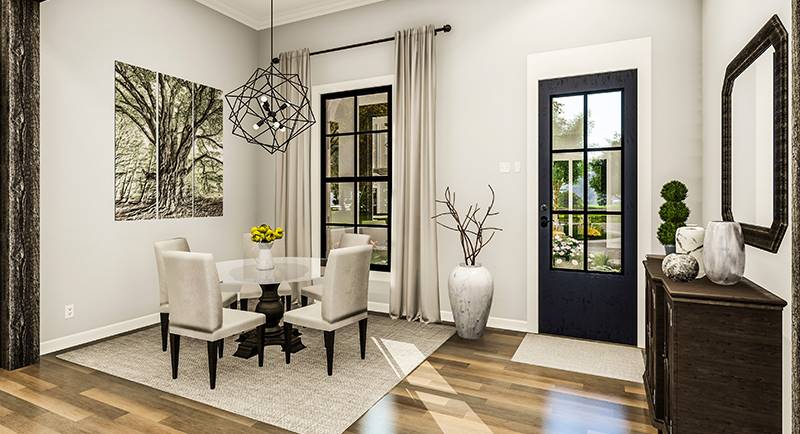
🔥 Create Your Own Magical Home and Room Makeover
Upload a photo and generate before & after designs instantly.
ZERO designs skills needed. 61,700 happy users!
👉 Try the AI design tool here
This stylish dining nook catches the eye with its bold geometric pendant light, adding a modern touch to the classic decor. The cozy arrangement features a smooth round table surrounded by elegant cream chairs, all set on a soft area rug. Floor-to-ceiling curtains frame the tall windows and black-framed door, imparting a refined look while letting in ample light. The decor is minimal yet tasteful, with a large vase and subtle artwork enhancing the space’s serene ambiance.
Living Room Highlighting Built-In Shelving and Rustic Beam
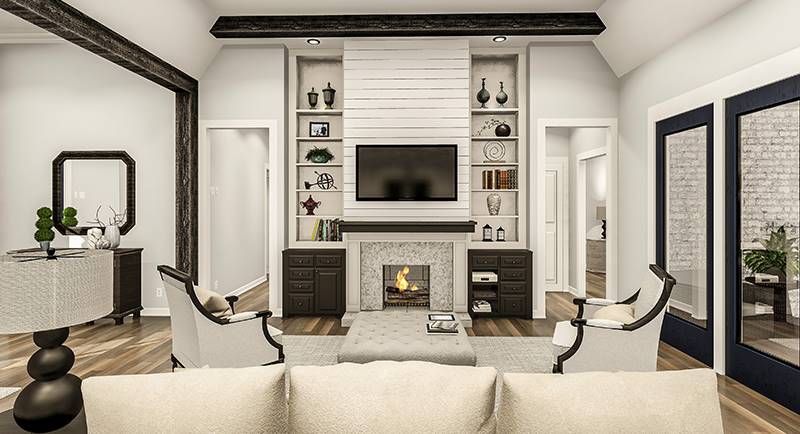
This inviting living room features beautifully integrated built-in shelving flanking the shiplap fireplace. Notice the bold contrast of dark cabinets against the light walls, creating visual interest. A rustic beam framing the entryway adds character and warmth, tying into the natural tones of the wooden floor. The arrangement offers a harmonious blend of modern and traditional elements, with a plush ottoman anchoring the seating area in front of the TV. The room is brightened by large glass doors, seamlessly connecting to the outdoors.
Spotlight on the Black Beams in This Living Area
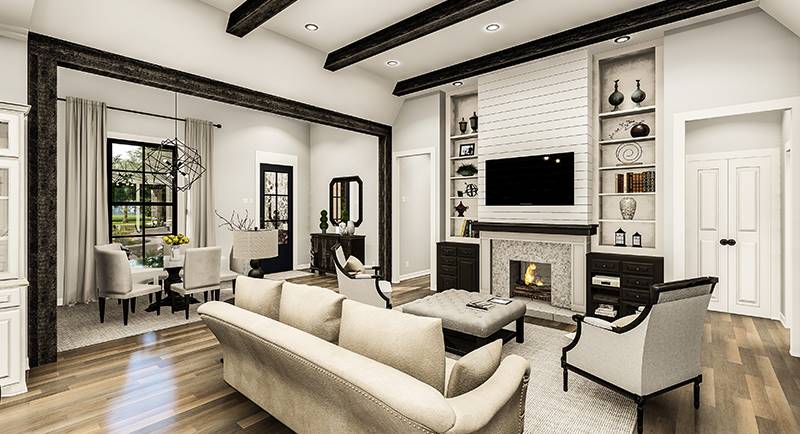
This sophisticated living space artfully combines traditional and modern elements. The bold, black ceiling beams draw the eye upward, adding texture and warmth to the room. A shiplap fireplace surrounded by built-in shelving offers a cozy focal point, while dark cabinets contrast with the light walls for a balanced look. The seating arrangement, with its inviting cream tones, creates a comfortable environment for relaxation. Large windows flood the space with natural light, seamlessly connecting the living room to the adjacent dining area.
Catch the Black Ceiling Beams Defining This Open Space
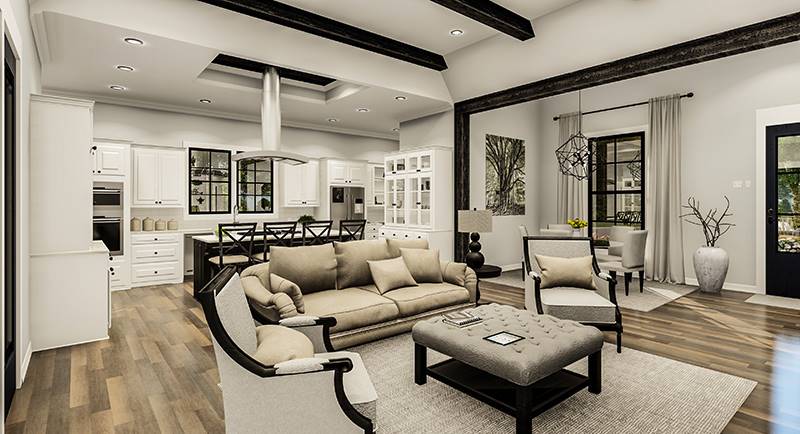
This open-concept space seamlessly blends the kitchen, dining, and living areas, creating a harmonious flow perfect for entertaining. The striking black ceiling beams add a bold architectural feature, juxtaposing the white cabinetry and soft neutral tones throughout. The kitchen island serves as a focal point, featuring bar seating and modern fixtures. Expansive windows allow light to flood the room, enhancing the warm wooden flooring and plush furnishings. The dining nook with its geometric pendant light offers a stylish spot for meals, maintaining the room’s sophisticated aesthetic.
Admire the Symmetrical Cabinetry in This Bright Kitchen
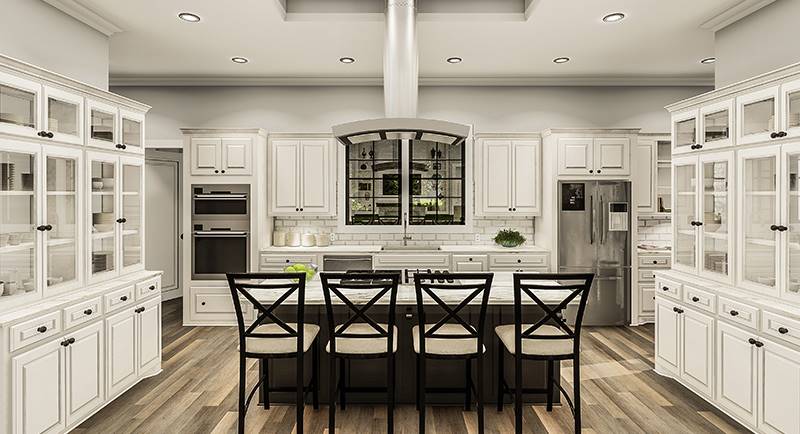
Would you like to save this?
This kitchen showcases a harmonious symmetry with its extensive cabinetry and central island. The pristine white cabinets feature glass-fronted doors, offering both display and storage opportunities. A bold black island provides a striking contrast, topped with a sleek countertop that invites culinary creativity. The eye-catching range hood is framed by a charming windowed backsplash, introducing a touch of character. Warm wooden flooring balances the bright aesthetics, creating a welcoming and functional space.
Bold Black Island Anchors This Open Kitchen and Living Area
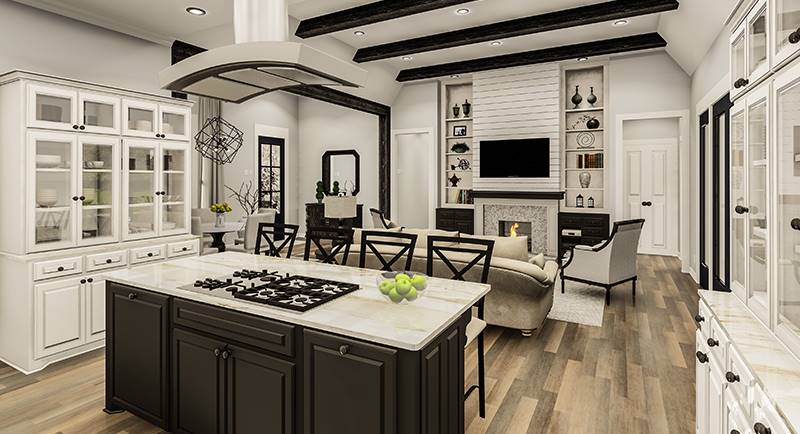
This delightful open-concept space seamlessly marries the kitchen and living room, highlighted by a striking black island in the center. The island not only serves as a hub for culinary prep but also invites casual dining with its sleek countertop and bar seating. Overhead, black ceiling beams add depth and definition, creating an eye-catching contrast against the white cabinetry and walls. The integrated glass-front cabinets offer a blend of storage and display, while the shiplap fireplace with built-in shelving creates a cozy focal point in the living area. The geometric pendant above the dining spot injects a modern touch into the room’s harmonious design.
Relax Under the Rustic Tray Ceiling in This Serene Bedroom

This inviting bedroom design features a standout rustic tray ceiling, offering texture and visual interest above the plush, tufted headboard. The neutral color palette of soft creams and grays enhances the calming atmosphere, while large picture windows flood the space with natural light and views of the quiet outdoors. Thoughtful touches, like the matching bedside tables and symmetrical lamps, provide balance and practicality. The simple artwork and decorative accents complete the tranquil retreat, making it an ideal space for relaxation.
Bathroom Retreat with Garden View and Double Vanity
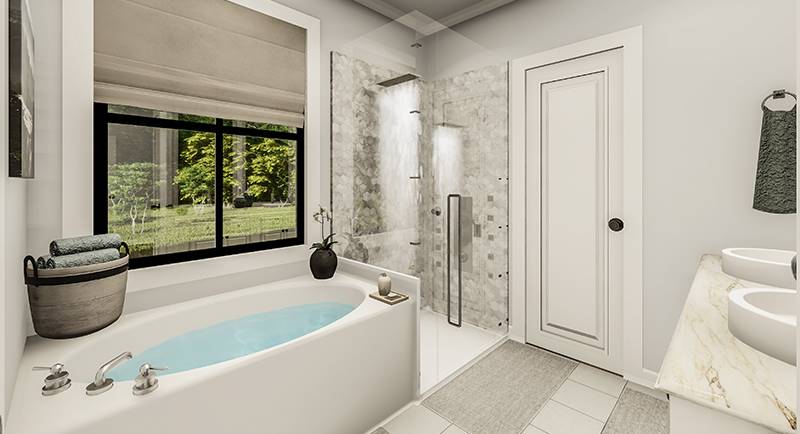
This bathroom harmonizes elegance and functionality, offering a peaceful escape. The soaking tub takes center stage, perfectly situated to enjoy the garden view through expansive windows. Adjacent, the walk-in shower features textured tiling, providing a modern touch to the minimalist design. A sleek double vanity with marble countertops offers ample space, enhancing the room’s practicality. Soft tones dominate the decor, creating a soothing atmosphere, while thoughtful elements like a woven basket and chic fixtures complete the luxurious ambiance.
Dual Sinks and Textured Shower Wall Create a Relaxed Bath Oasis
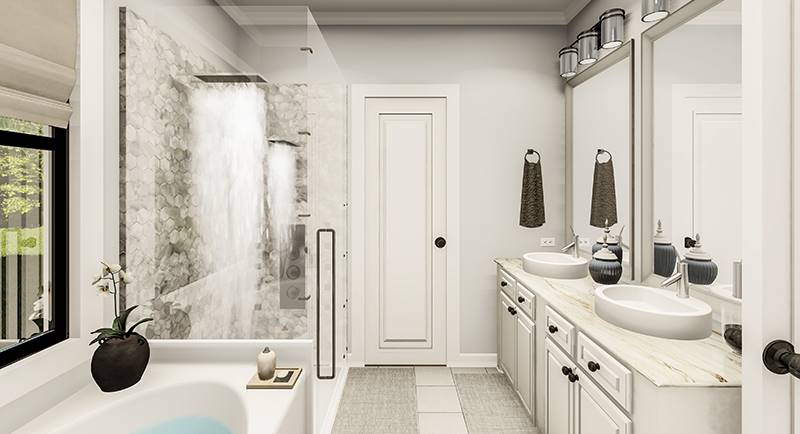
This bathroom showcases a harmonious blend of texture and functionality, featuring a striking pebble-textured shower wall juxtaposed with sleek glass and chrome fixtures. Dual vessel sinks sit atop a light marble vanity, offering ample space and enhancing practicality. Natural light filters through the window, highlighting the calming neutral palette. The inviting tub, accompanied by subtle decor like the elegant potted plant, completes this peaceful and stylish space.
Double Vanity and Subtle Marble Accents in a Bright Bathroom
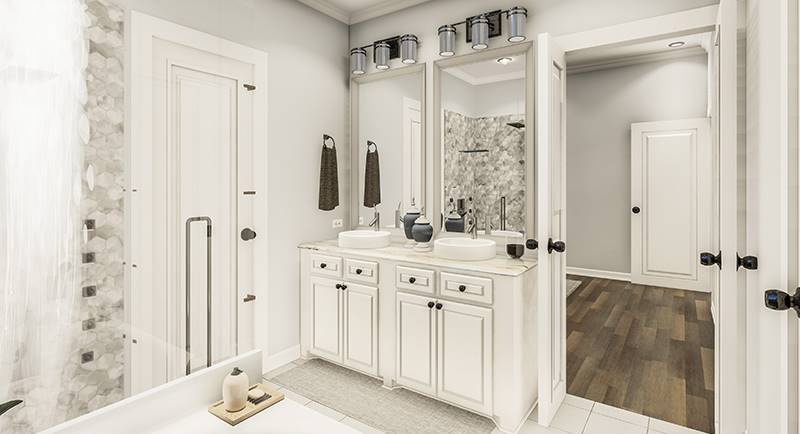
This bathroom space features a sophisticated double vanity with crisp white cabinetry, creating a functional and stylish focal point. The sleek marble countertop adds a touch of luxury, complemented by dual vessel sinks for practicality. Notice the contemporary light fixtures above, enhancing the soft, ambient glow. The room’s palette of light tones amplifies the natural light, while the subtle pebble-textured shower wall introduces visual interest. Thoughtful touches like matching towel sets and decorative accents complete this relaxed retreat.
Source: The House Designers – THD-7448

