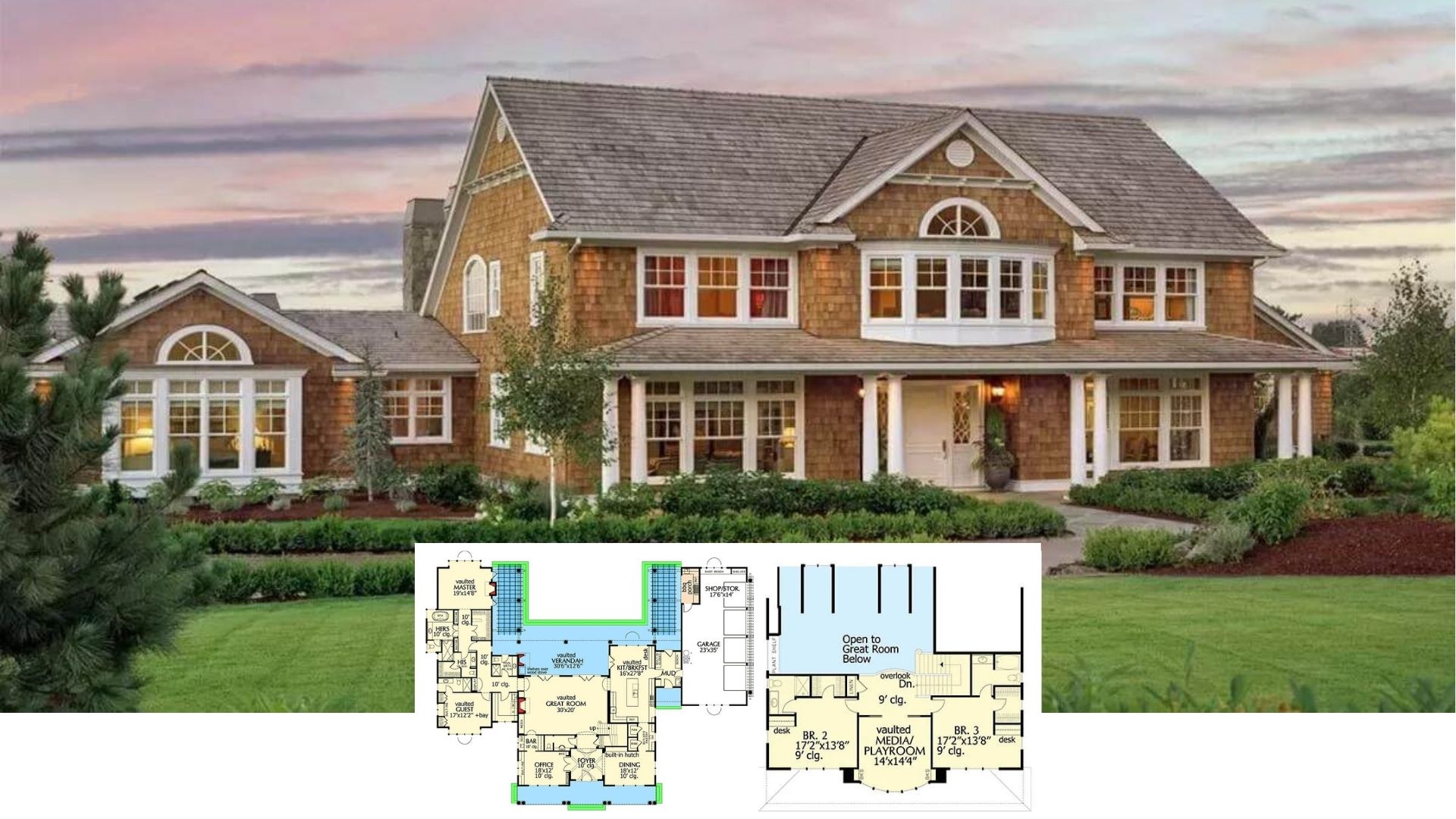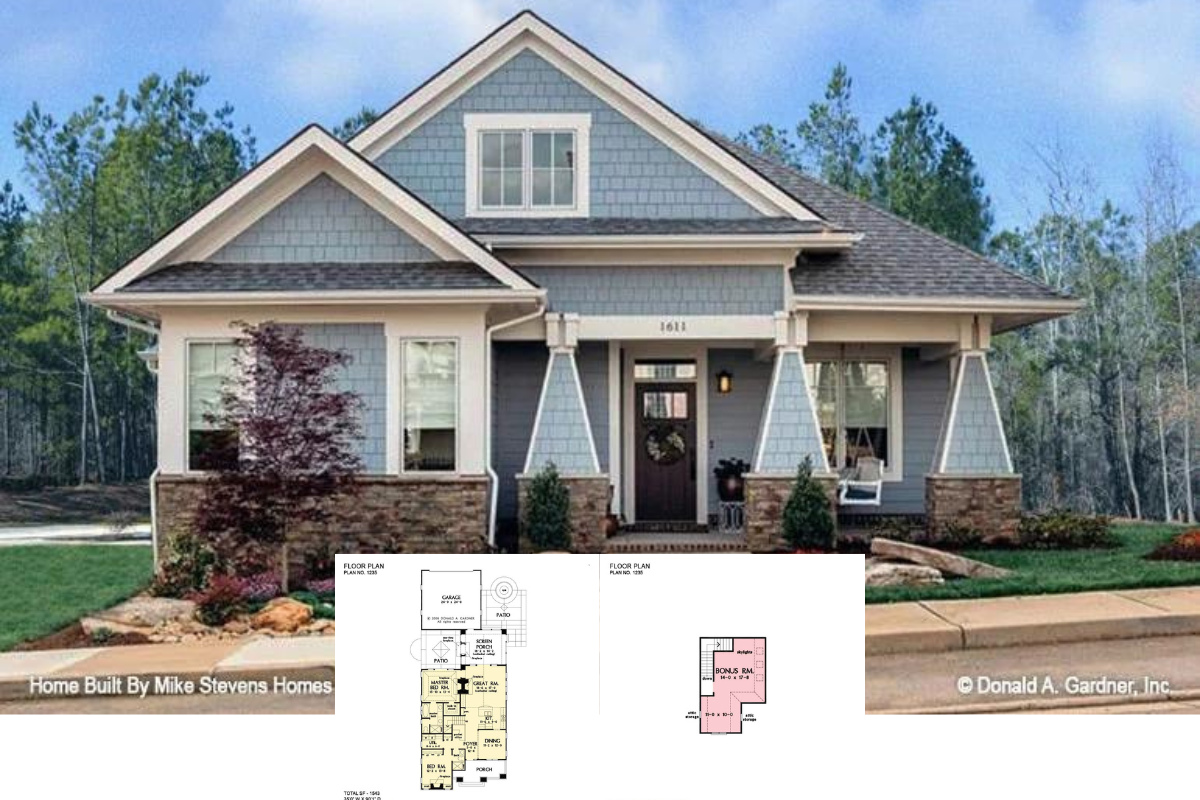Designed for a corner lot, this 3,021 sq. ft. single-story coastal home offers four bedrooms and three bathrooms. A three-car garage provides ample parking, while a built-in wet bar adds convenience for entertaining.
Single-story ranch with white brick exterior, multiple gables, and lush landscaping

Though giving a traditional feel, this house features a modern take on the ranch-style architecture, characterized by its single-story layout and sprawling design. The white brick exterior gives the home a clean, sophisticated appearance, while the multiple gables add visual interest and break up the roofline.
Main level floor plan with seamless flow between living areas
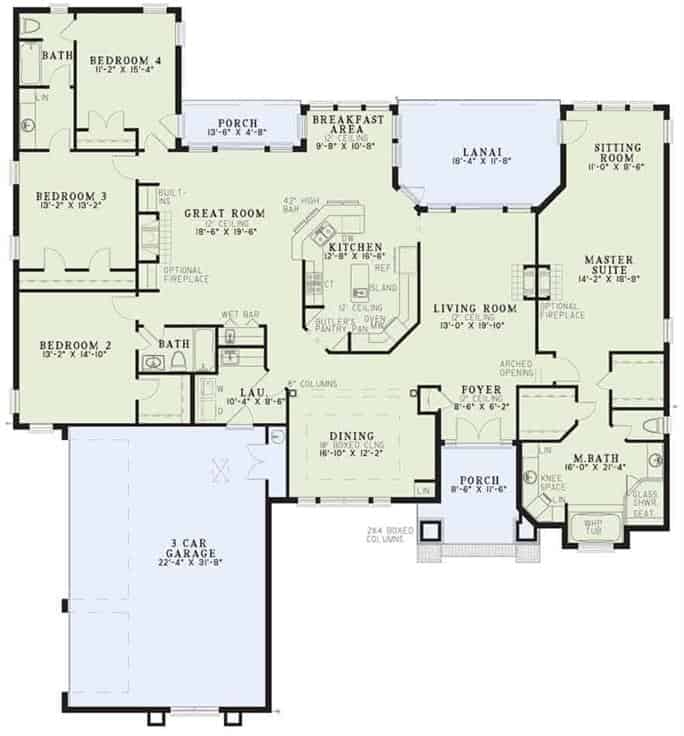
That’s how you design a spacious layout designed for both privacy and communal living. The house features four bedrooms, three and a half bathrooms, and an array of shared spaces including a great room, living room, and dining room. Central to this layout is the kitchen with an adjoining breakfast area, connecting with the great room and lanai for an open, airy feel. The master suite, located towards one end of the house, includes a large sitting area and private bath. Additional features include a front porch, a foyer, and a three-car garage at the side of the house.
Buy: The Plan Collection – Plan # 153-1209
Angled view highlighting the spacious yard and concrete pathways

From this side, you can see the house sitting amidst a sprawling, well-manicured lawn. The concrete pathways provide easy access from the driveway to the front entrance, lined with neatly trimmed shrubs and small trees.
Front entrance with symmetrical landscaping and a pathway leading up
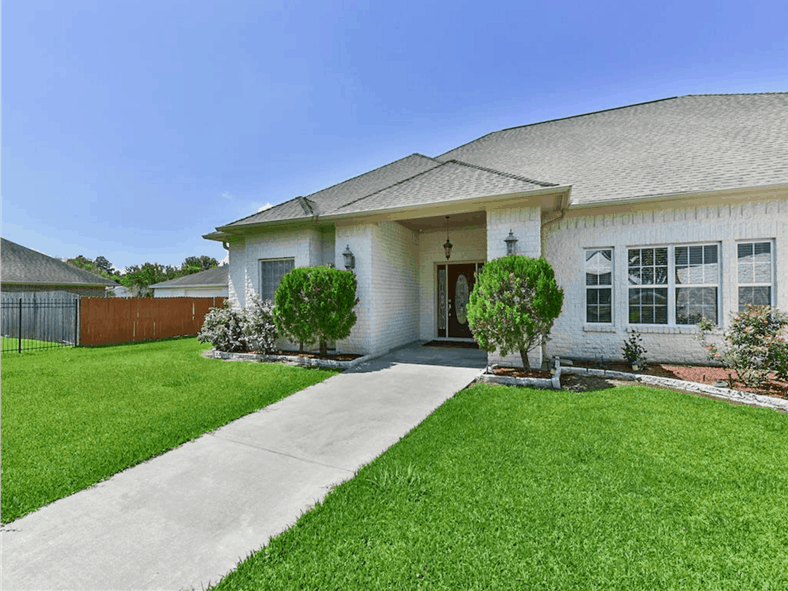
Large windows invite natural light into the home, and a concrete pathway curves to meet the main walkway, leading visitors directly to the front door.
Side angle showing the stretching driveway leading to the three-car garage
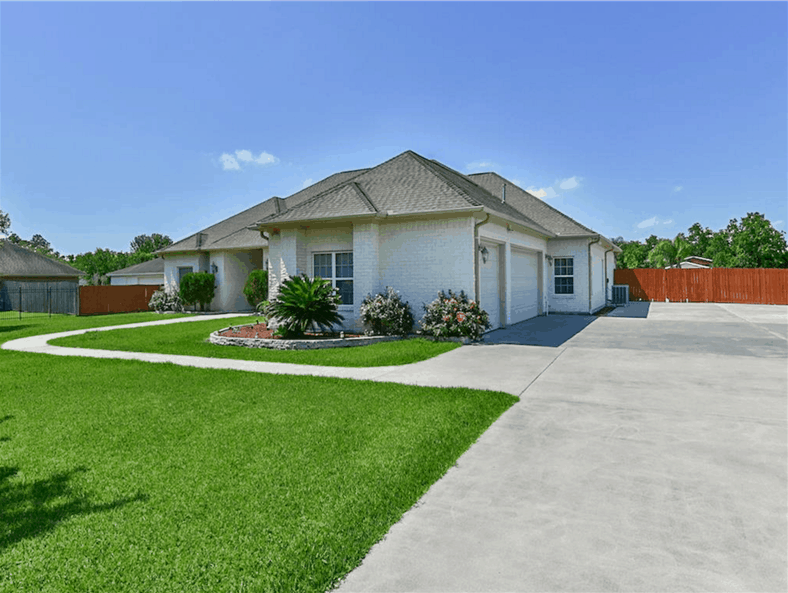
A side view of the home reveals a sizable driveway leading to an attached garage, suitable for multiple vehicles. Plant beds near the foundation add a touch of greenery and color, while a palm-like shrub stands prominently next to the white-brick wall.
Driveway entrance with gated entry and expansive driveway
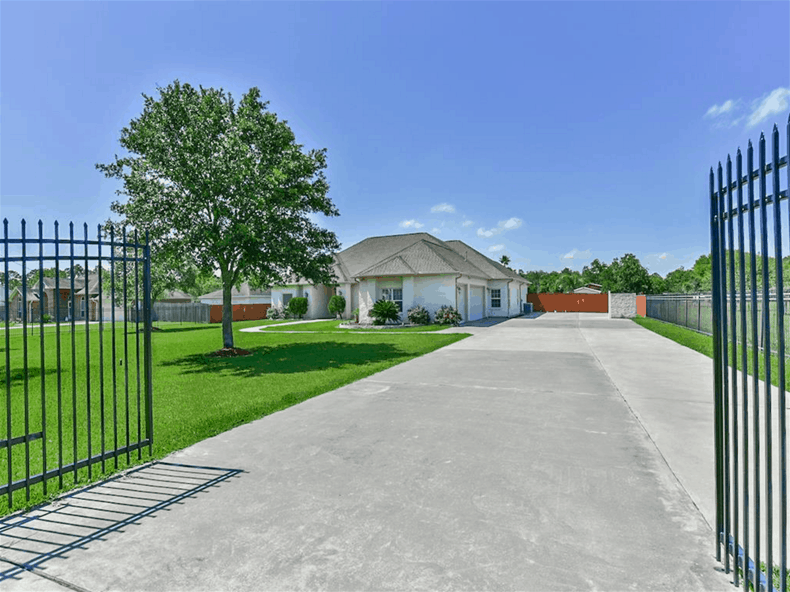
The view from the gated entrance highlights the expansive, concrete driveway stretching to the home. The space feels very open and inviting, although the driveway’s length may seem excessive for those who prefer more yard space over paving.
Outdoor kitchen with rustic stone countertop and stainless steel appliances
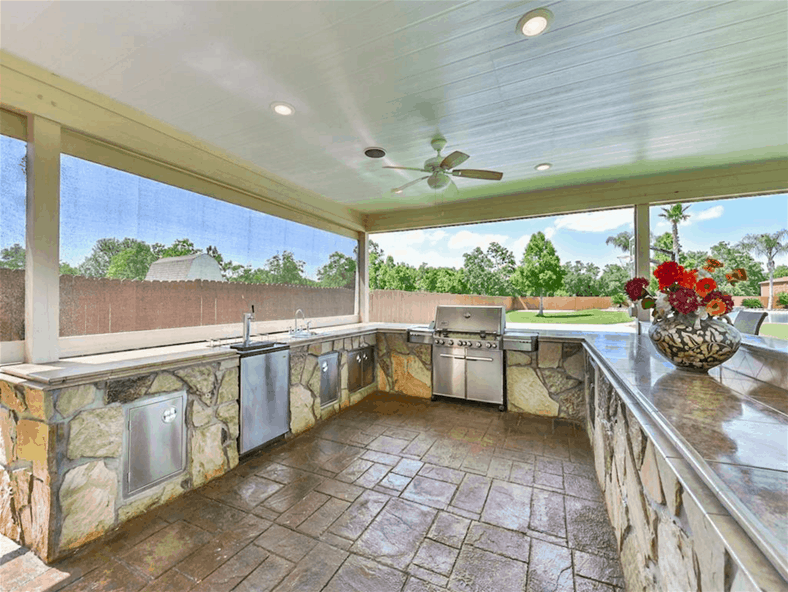
A spacious outdoor kitchen boasts a combination of rustic stone countertops and sleek stainless steel appliances. The covered area is well-lit with recessed lighting and features a ceiling fan for added comfort. The space opens up to a view of the green yard, providing an inviting atmosphere for outdoor cooking and dining.
Covered patio area with seating and wall-mounted television overlooking the yard
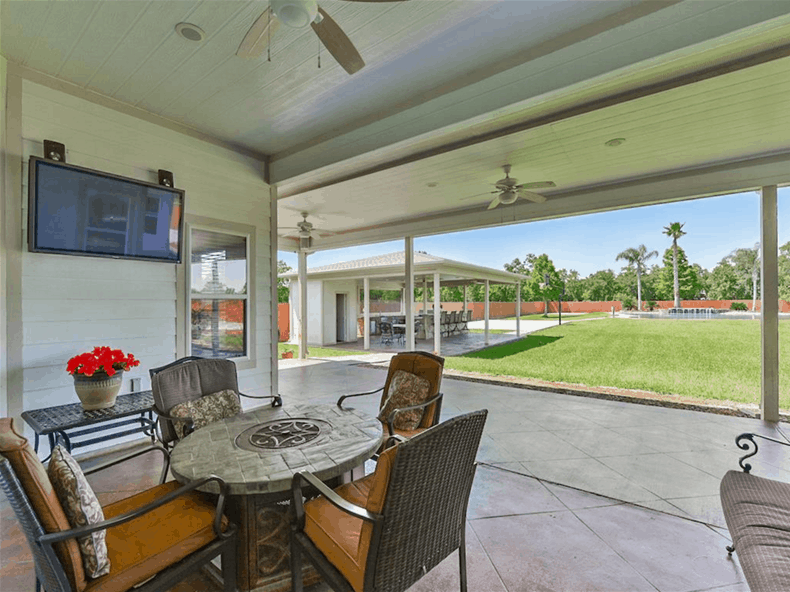
A covered patio area features a round dining table with cushioned chairs, ideal for casual meals. A ceiling fan and a wall-mounted television add to the patio’s comfort and entertainment options. The patio overlooks a well-maintained, expansive yard.
Extended bar seating area with ceiling fans and open layout to yard
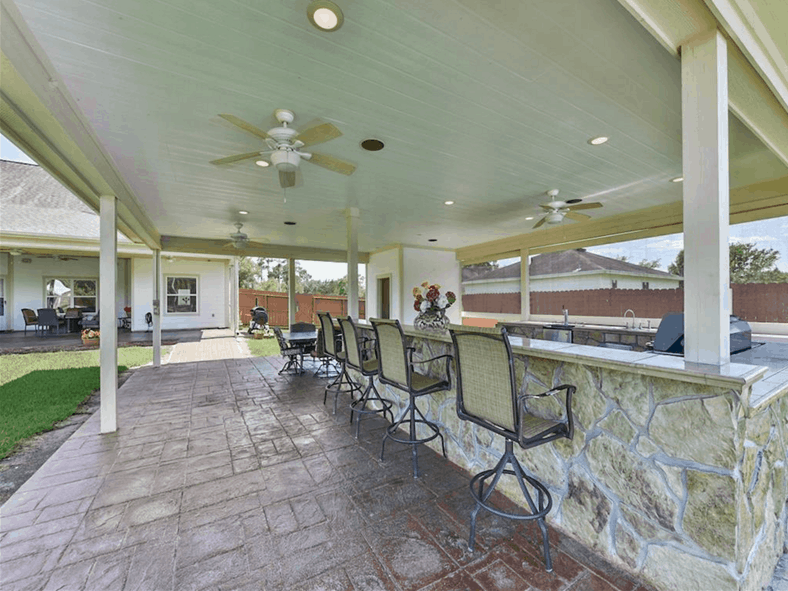
An extended outdoor bar area provides ample seating with bar stools lined up along a stone counter. The open layout offers a nice connection to the yard and provides a chance for outdoor gatherings.
Check out the spacious concrete driveway from the other side
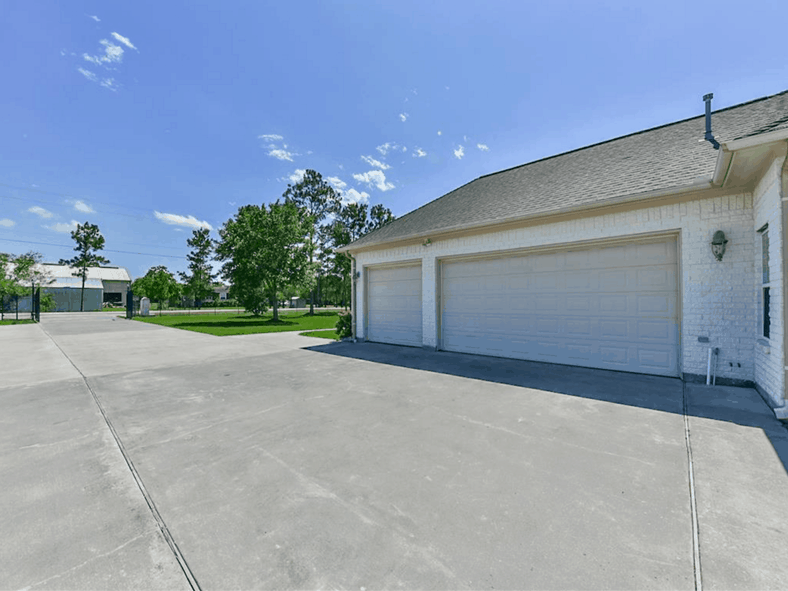
Here’s the driveway and the garage’s entrance from the other side. Three cars can comfortably fit inside the garage, and the driveway can accommodate more vehicles.
Well-appointed kitchen with wooden cabinets and stainless steel appliances
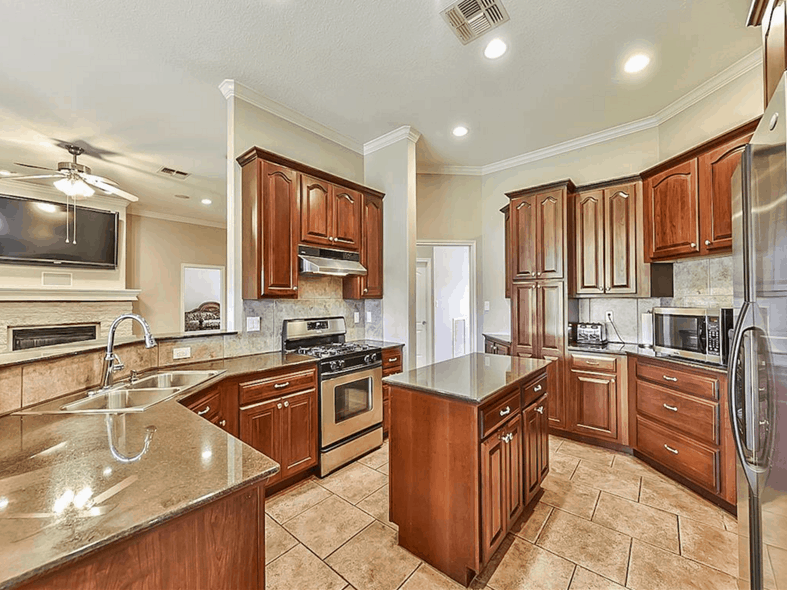
A well-lit kitchen features rich, dark wood cabinetry that contrasts nicely with the lighter countertops. Stainless steel appliances, including a gas stove and a built-in microwave, make this kitchen highly functional for home cooking. The corner sink placement reduces countertop workspace and can make it harder to interact with others in the kitchen or multitask, but it’s a minor inconvenience compared to the amenities this kitchen provides.
Laundry room with red appliances and white cabinets
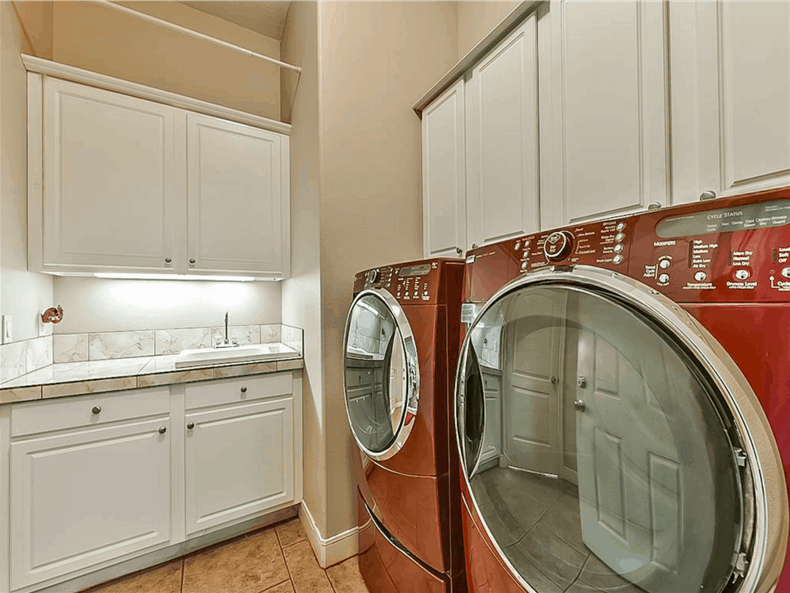
I’ve always thought every white room could use a pop of color, and I love how it’s done in this laundry room. Vibrant red washer and dryer units are the standout elements here. White cabinetry provides ample storage space above a tiled countertop with an integrated sink, creating a practical workspace.
Grand master bedroom with wooden furniture and ceiling fan .. a patterned carpet is necessary for a dramatic flair here
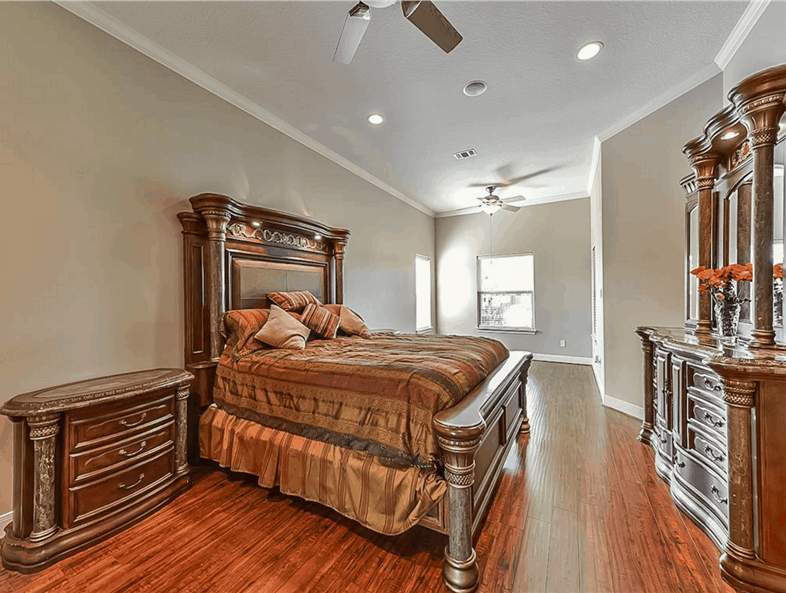
An expansive master bedroom accommodates a large, ornate wooden bed with matching furniture, including a dresser and nightstands. Rich wood flooring adds warmth, while neutral wall colors maintain a serene atmosphere. The room could benefit greatly from a patterned carpet to put a dramatic spin on the otherwise classic design.
Minimalist home office .. looks like it doesn’t belong in the house but the space has a lot of potential
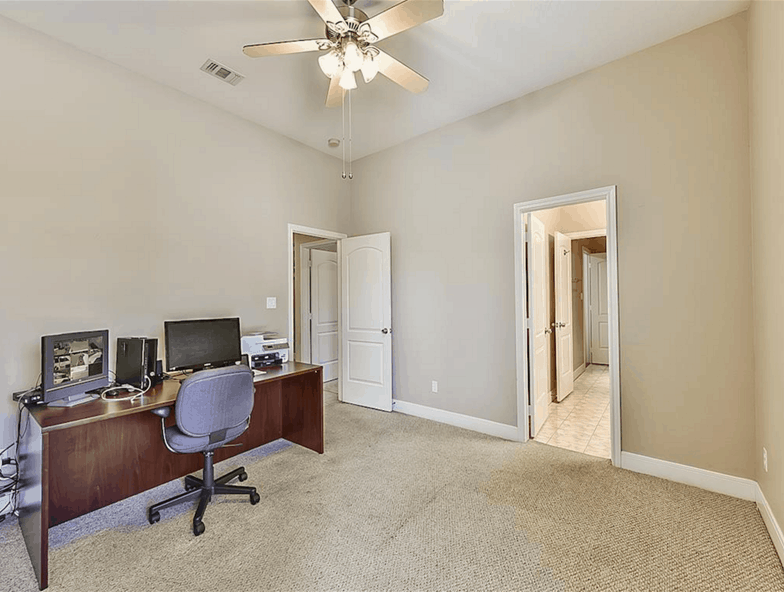
While nothing is wrong with this home office, it doesn’t fit well within the grandeur this house’s design offers, bordering on bland. It needs some built-in shelving, minimalist wall art, and a new workstation to make the best use of the space.
Guest bedroom with wooden bed and bedside table .. the walls and ceiling lack character
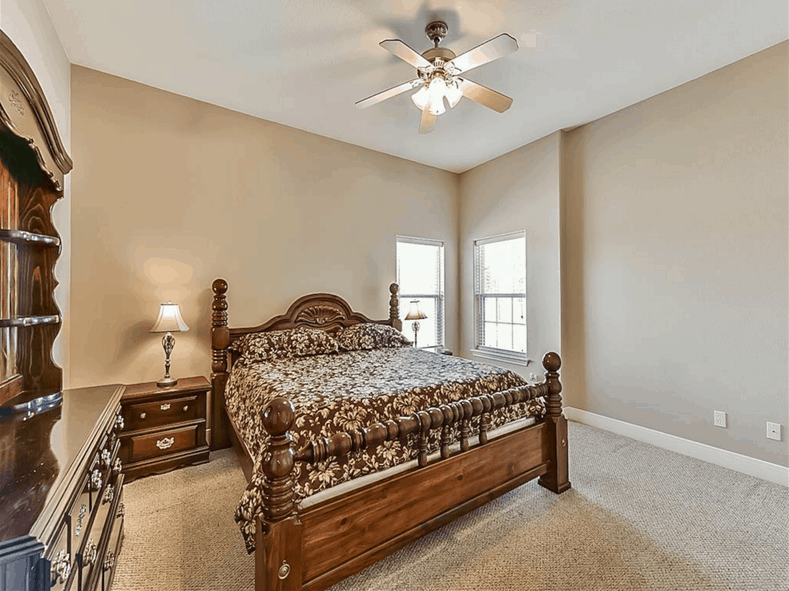
A guest bedroom features a classic wooden bed with decorative carvings and matching bedside furniture. The room is carpeted and includes a ceiling fan for comfort. Though functional, the room feels somewhat plain and could use more character or pops of color.
Unfurnished room with hardwood floors and ceiling fan
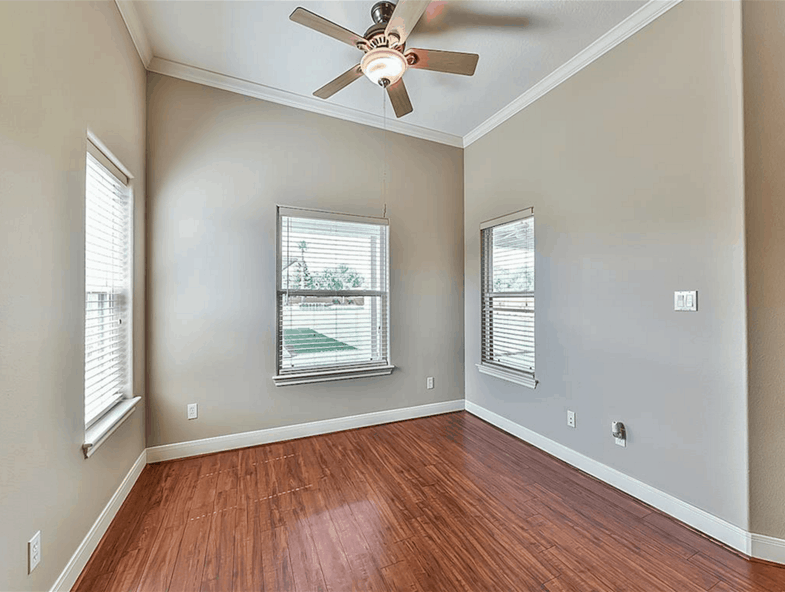
A small, empty room features polished hardwood floors and three windows allowing ample natural light to flood the space. There are endless possibilities here. An art studio, a breakfast nook, a playroom, another home office—you can get as creative as you want in this space.
Open living room with a white sofa and entertainment setup .. I’m not a fan of the beige walls
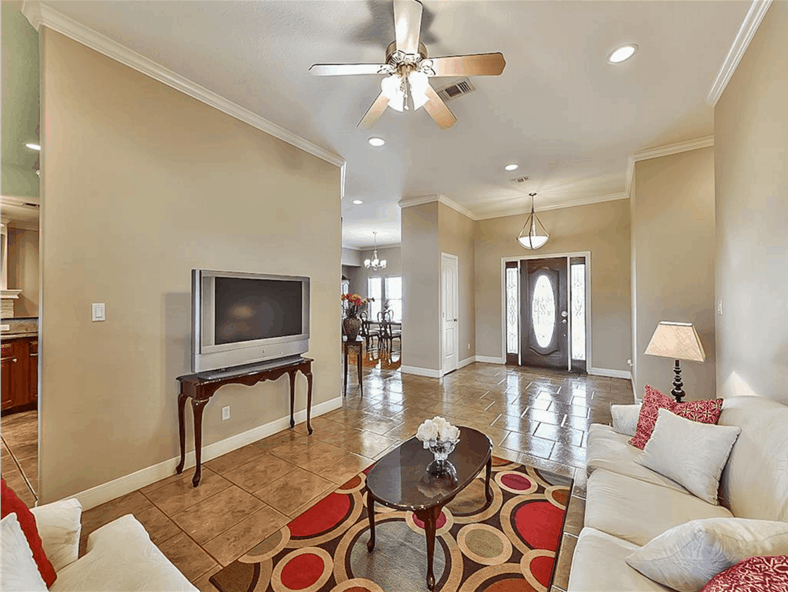
A modest-sized living room boasts a white sofa paired with a colorful area rug and cushions, creating a sitting area meters away from the front door. An entertainment setup features a flat-screen TV mounted above a narrow console table on the wall. I’m not a fan of the beige walls, but they could easily be changed.
Spacious living area with leather seating and open floor plan .. this is what we call a Great Room
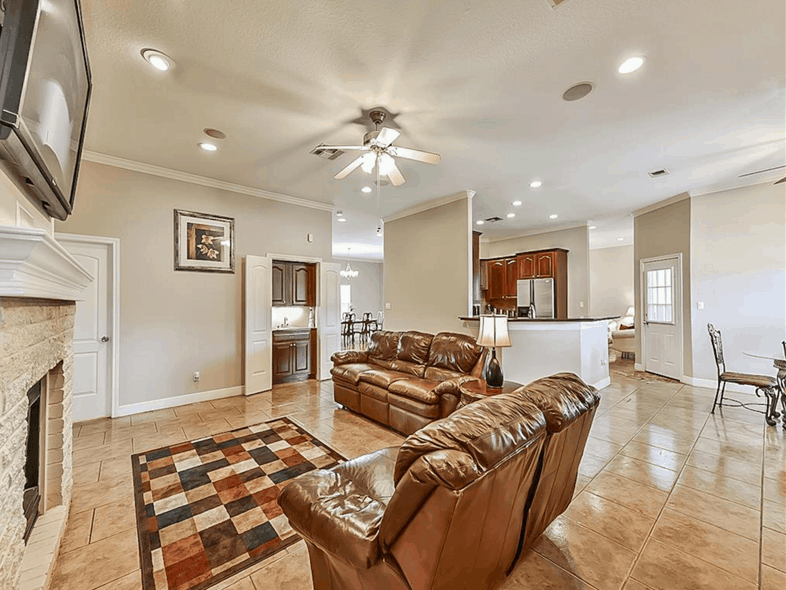
While the living room is right in front of the front door, the great room is on the far left side on the other side of the kitchen. The open floor plan leads into the kitchen, visible in the background, making the space functional for family gatherings. The excessive use of brown tones feels heavy—I’d swap them out for light-toned furniture.
A different perspective showing the fireplace, leather seating, and wall-mounted TV
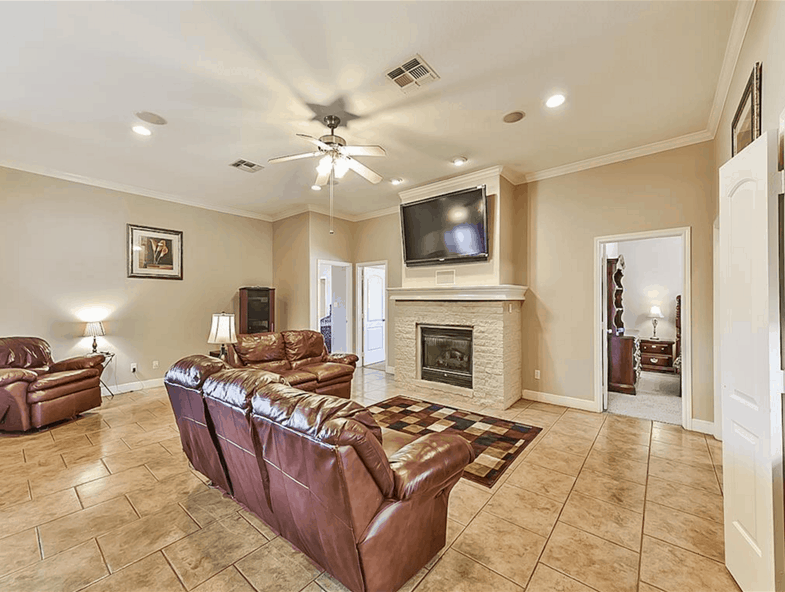
The beige-tiled floor and neutral wall colors give the space a warm, inviting feel. With a different choice of furniture and rugs, this space could be turned around.
Luxurious bathroom with a soaking tub and separate shower
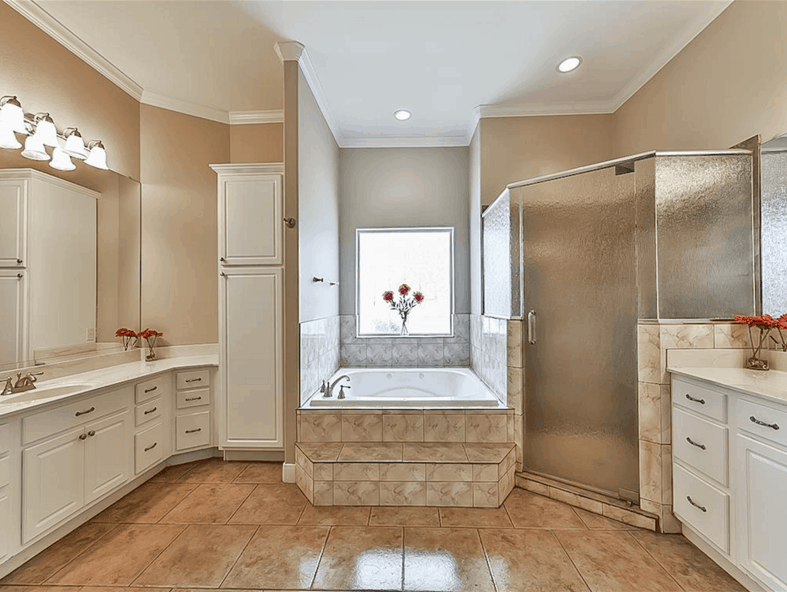
A luxurious bathroom features a spacious soaking tub encased in tiled surrounds next to a glass-enclosed shower. Dual vanities with ample cabinetry provide storage and a clutter-free look, while recessed lighting and a large window ensure plenty of natural and artificial light.
Well-equipped vanity area with large mirror and abundant storage
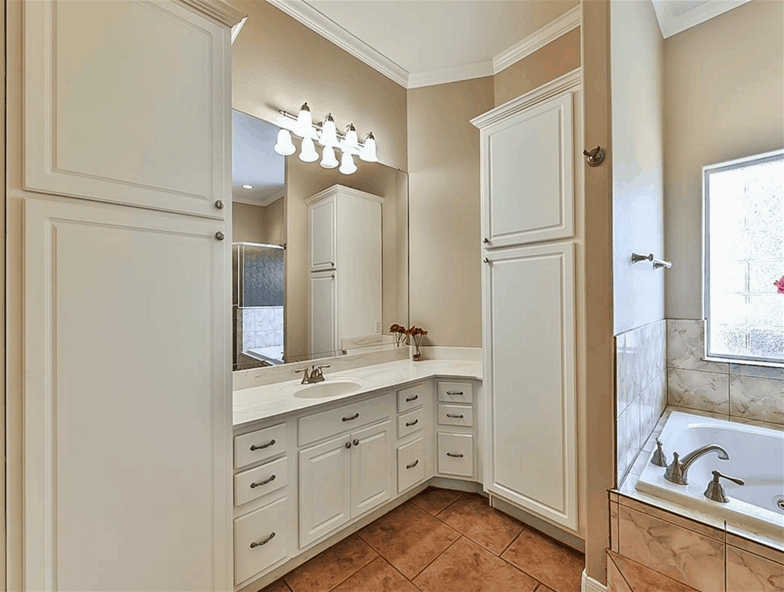
A close-up of the bathroom’s vanity area reveals a large mirror flanked by stylish light fixtures. Tall cabinets and numerous drawers provide enough storage for all bathroom essentials.
Matching vanity area on the other side
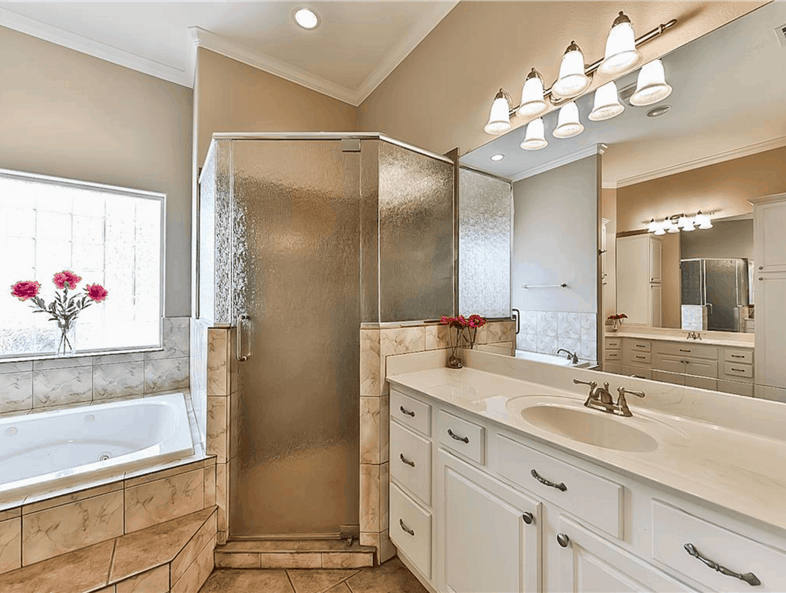
The bathroom doesn’t only feature one vanity area, but two areas facing each other. Add the shower and the bathtub, and you get nothing short of a spa experience.
Hallway bar nook with wooden cabinets and a small sink
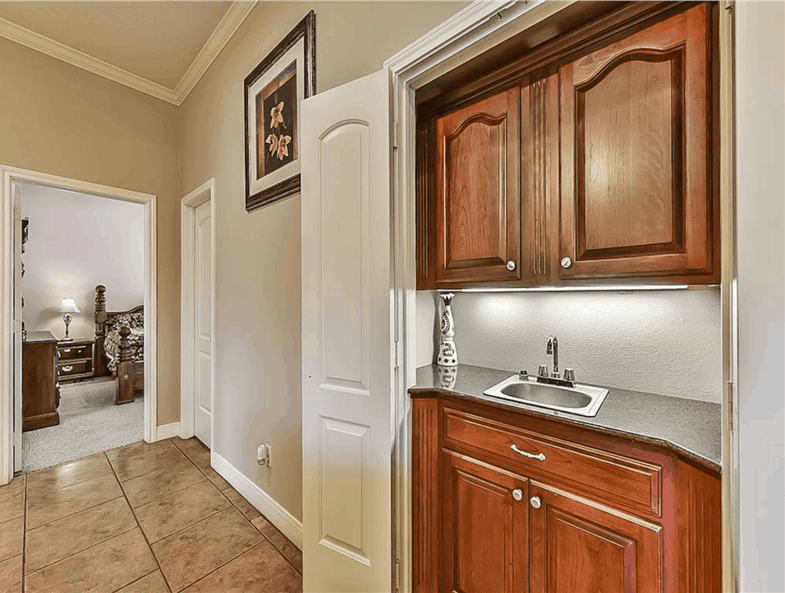
A convenient bar nook is nestled in the hallway, featuring rich wooden cabinetry and a small sink. This setup includes under-cabinet lighting, which enhances the space and provides practical illumination.
Naturally lit breakfast area with round table and iron chairs
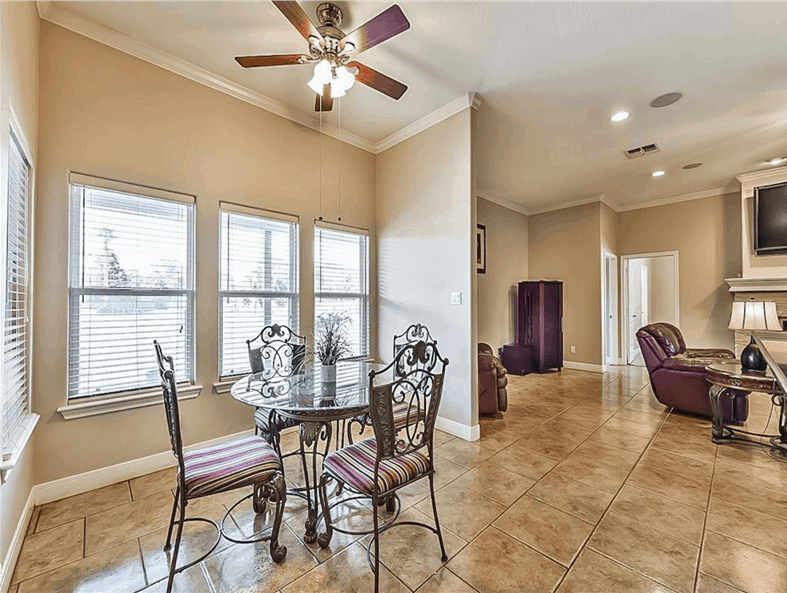
A small breakfast area to the side features a round table with intricately designed iron chairs. Multiple windows allow for plenty of natural light, but in my opinion, the dining setup seems mismatched with the surrounding décor, and the space could benefit from a more unified design approach.
Guest bedroom with wooden bed and patterned bedding .. needs renovation and character
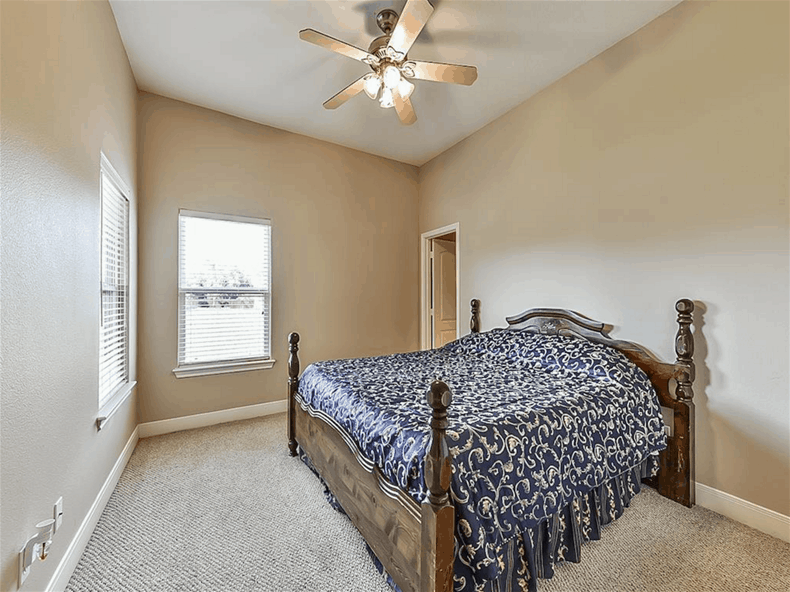
With some work, you can turn this room into something good. It needs some interesting visuals and more furniture. I’d ditch the classic approach and go for a modern spin instead—it’ll look less imposing in the tight space.
Formal dining room with wooden furniture and chandelier lighting .. the floor looks so much better here
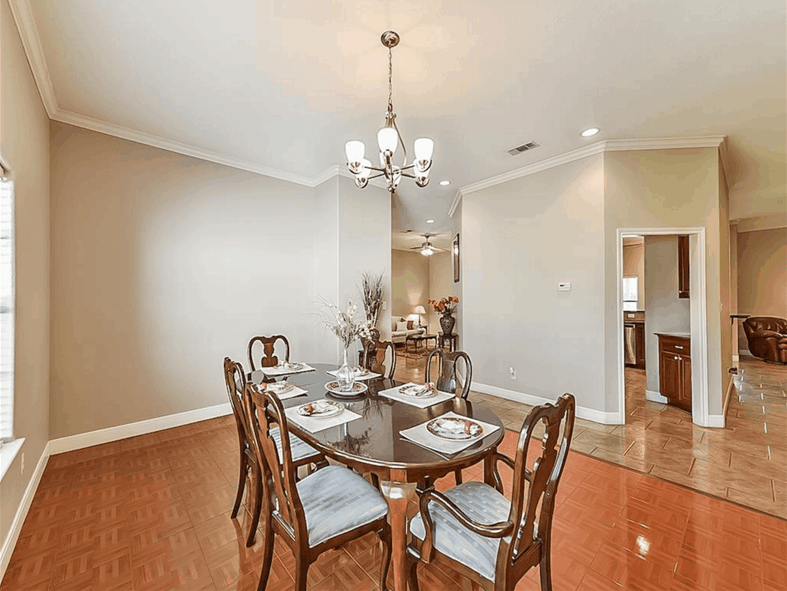
Here’s a well-designed space that only needs a few additions to look like something out of a magazine. A wooden dining set with a glass tabletop can seat six comfortably. A classic chandelier above the table provides soft lighting, while beige walls and a light-colored floor maintain a neutral backdrop.
Small bathroom with white vanity and patterned shower curtain
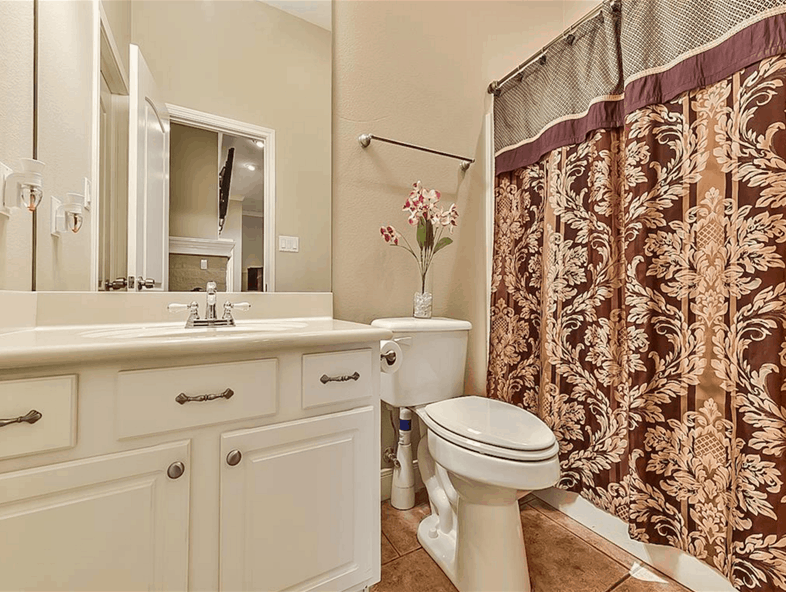
A small bathroom includes a white vanity and cabinetry paired with a countertop that offers ample space for daily amenities. The shower curtain displays an intricate brown and gold pattern, adding a bit of style to the otherwise plain room.
Well-lit hallway bathroom with extended counter space
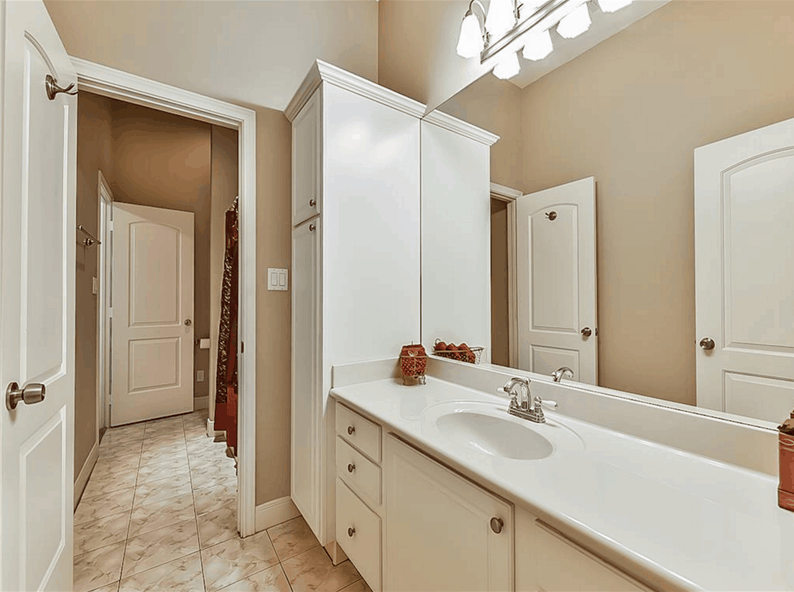
A well-lit hallway bathroom features a long counter with an integrated sink and plenty of cabinet space for storage.
Buy: The Plan Collection – Plan # 153-1209



