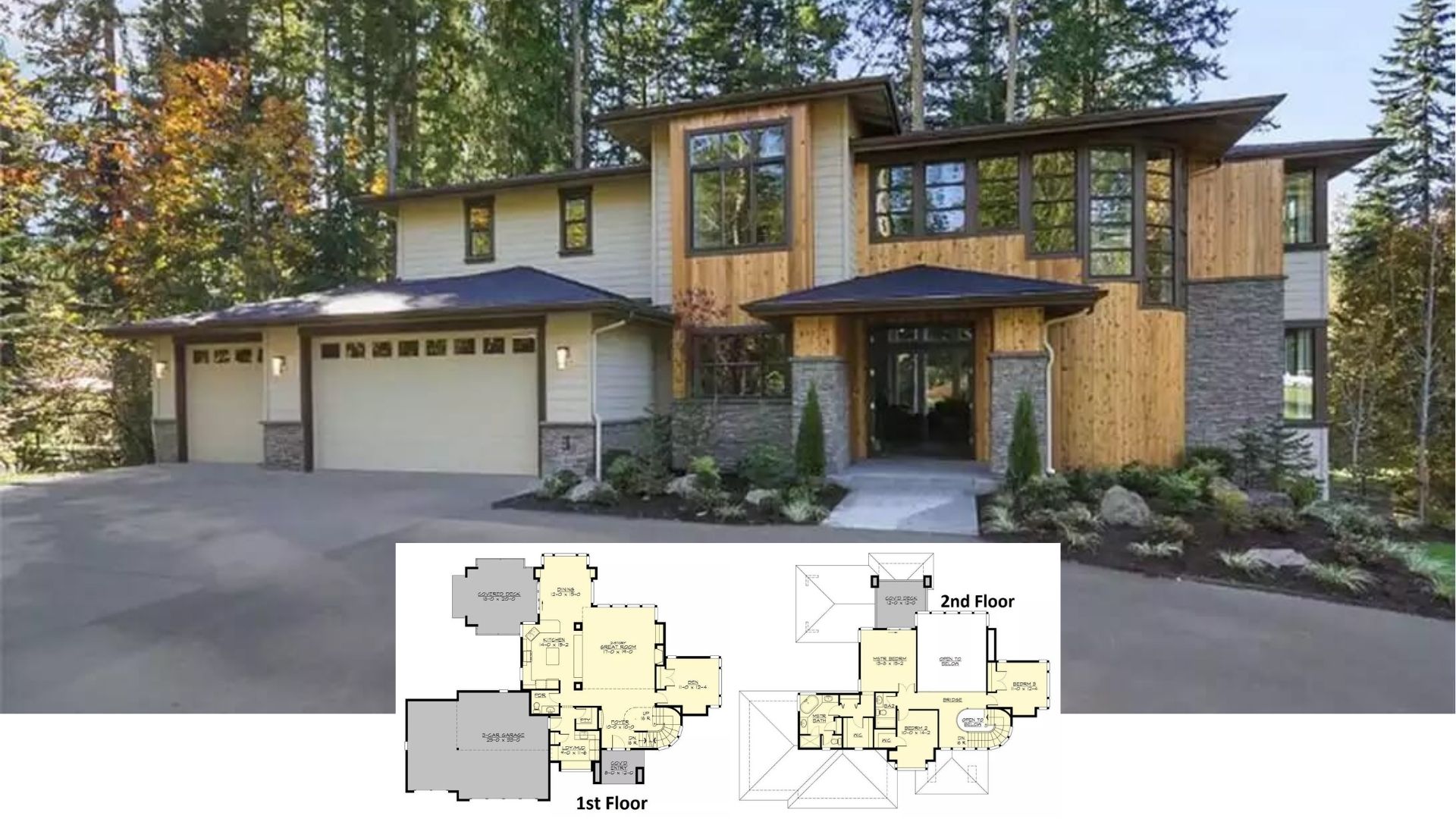
Would you like to save this?
Specifications:
- Built-Up Area: 172 sq. ft. / 16 m²
- Total Floor Area:155 sq. ft. / 14,4 m²
- Porch: 60 ft² / 5,6 m²
- L X W: 12′-4″ x 13′-11″ / 3,8 m x 4,2 m
- DIY Building cost: $3,830
Welcome to photos and footprint for a single-story 1-bedroom campground Luna cabin. Here’s the floor plan:


🔥 Create Your Own Magical Home and Room Makeover
Upload a photo and generate before & after designs instantly.
ZERO designs skills needed. 61,700 happy users!
👉 Try the AI design tool here

Would you like to save this?
The campground Luna cabin offers a compact floor plan with a minimalistic and versatile design. The main room is pretty straightforward. It consists of a combined dining and bedroom, plus a kitchen with adequate storage space.
A covered porch topped with a symmetrical gable roof completes the shed plan. It’s a perfect space for lounging and grilling while enjoying the fresh air and views.









