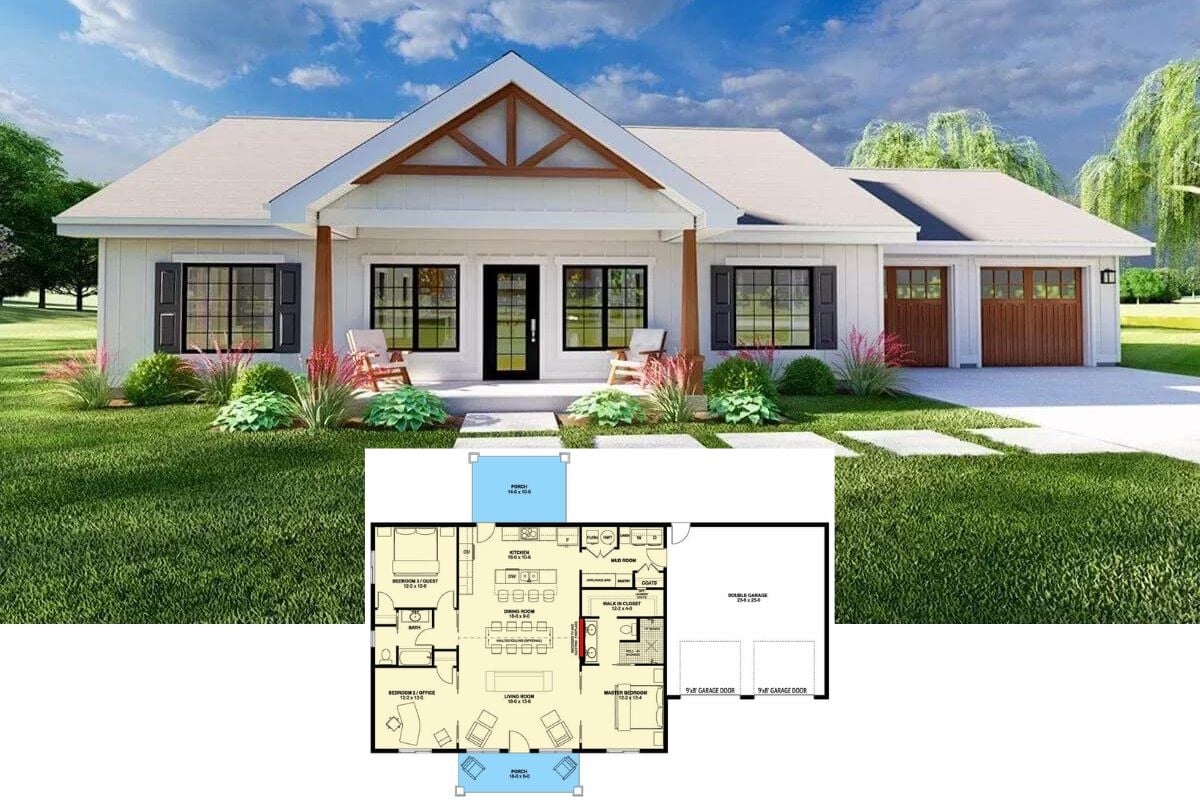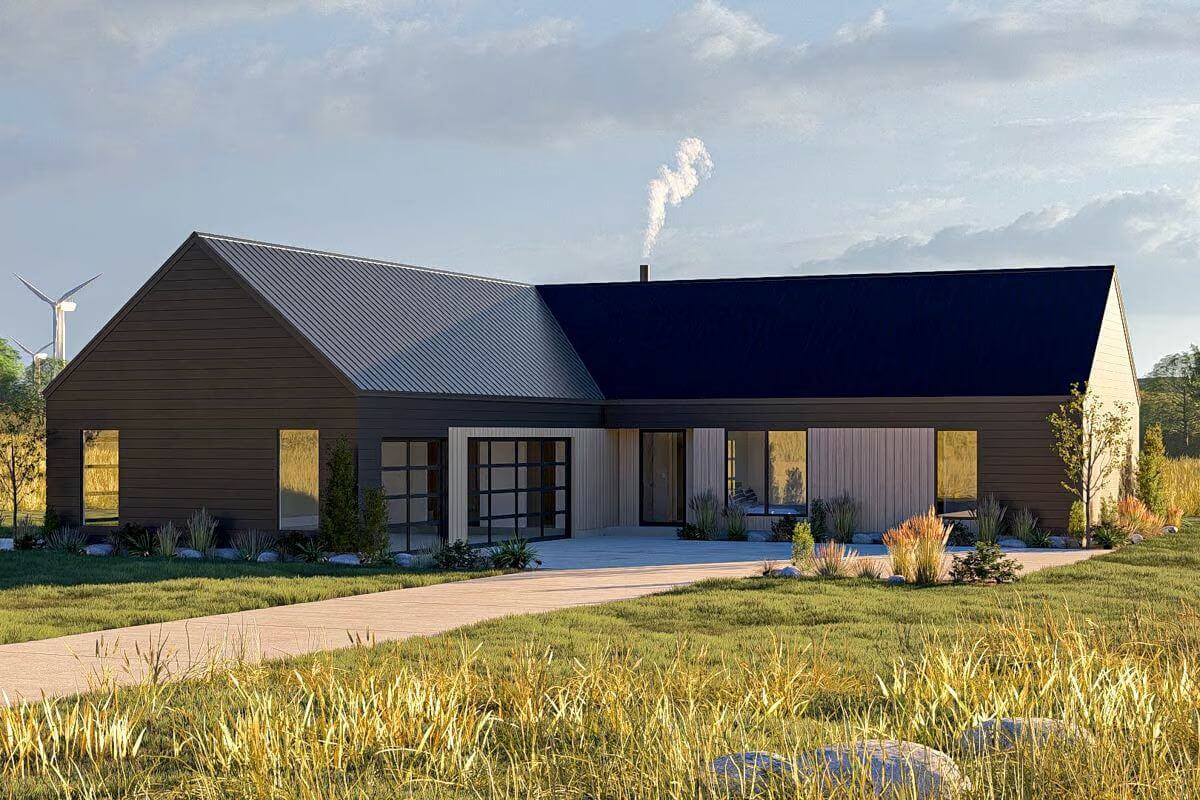
Would you like to save this?
Specifications
- Sq. Ft.: 1,941
- Bedrooms: 3
- Bathrooms: 2
- Stories: 1
- Garage: 3
The Floor Plan
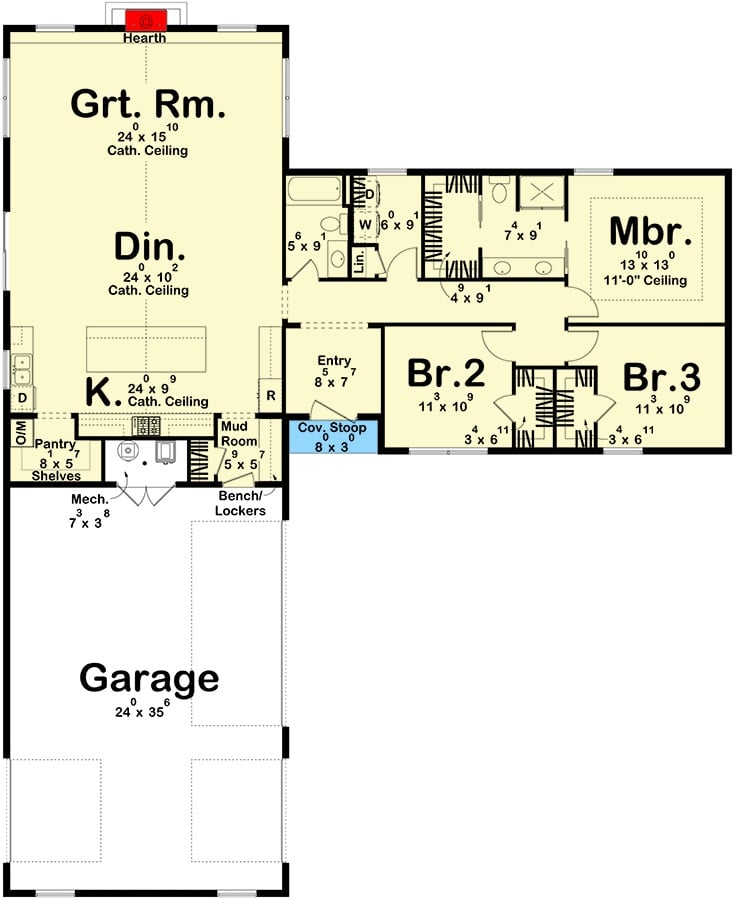
Front View
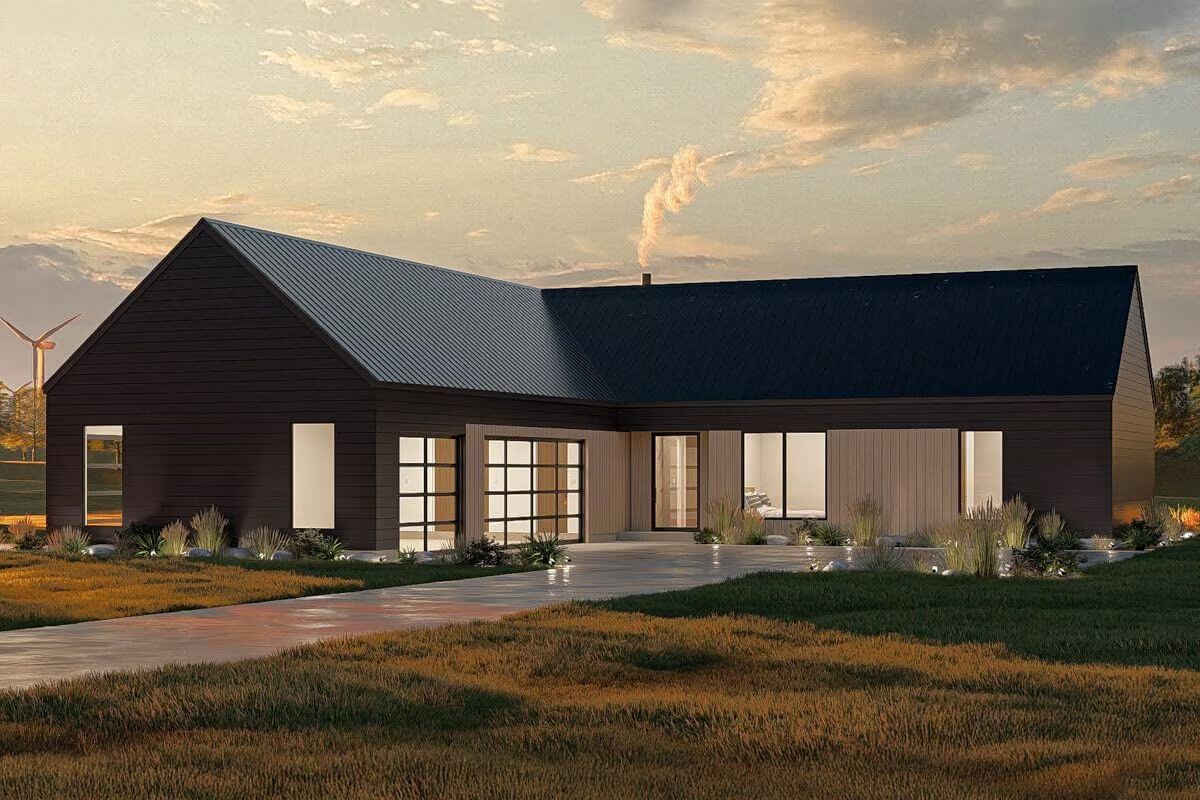
🔥 Create Your Own Magical Home and Room Makeover
Upload a photo and generate before & after designs instantly.
ZERO designs skills needed. 61,700 happy users!
👉 Try the AI design tool here
Foyer
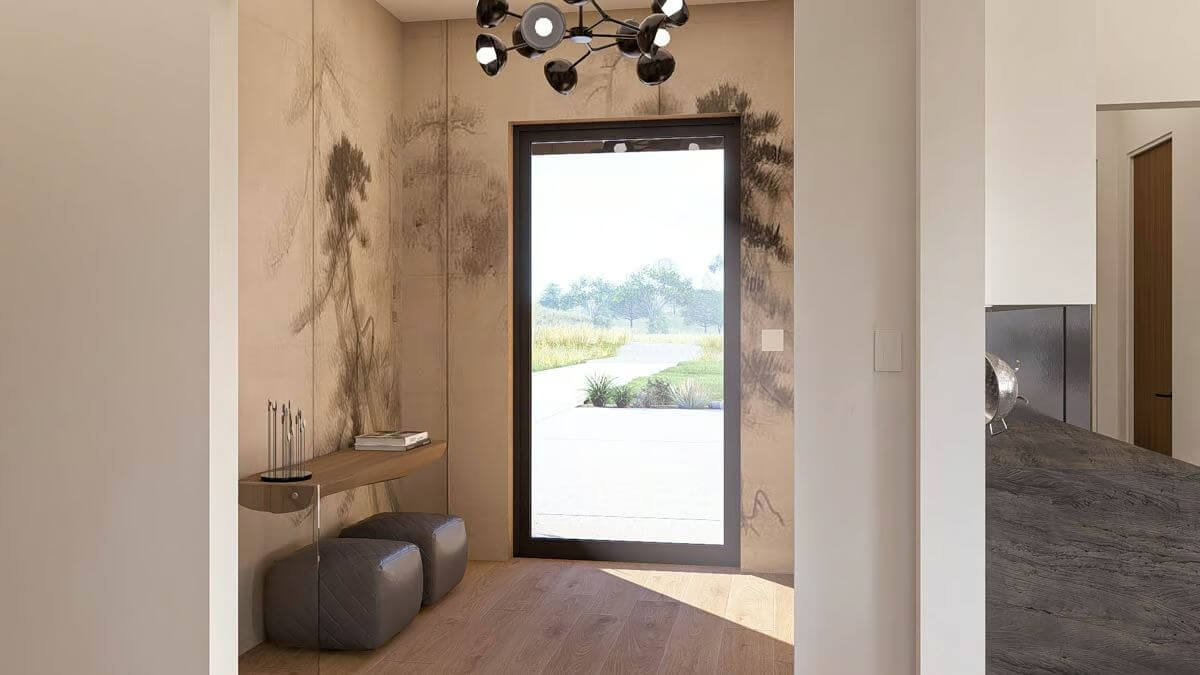
Dining Area
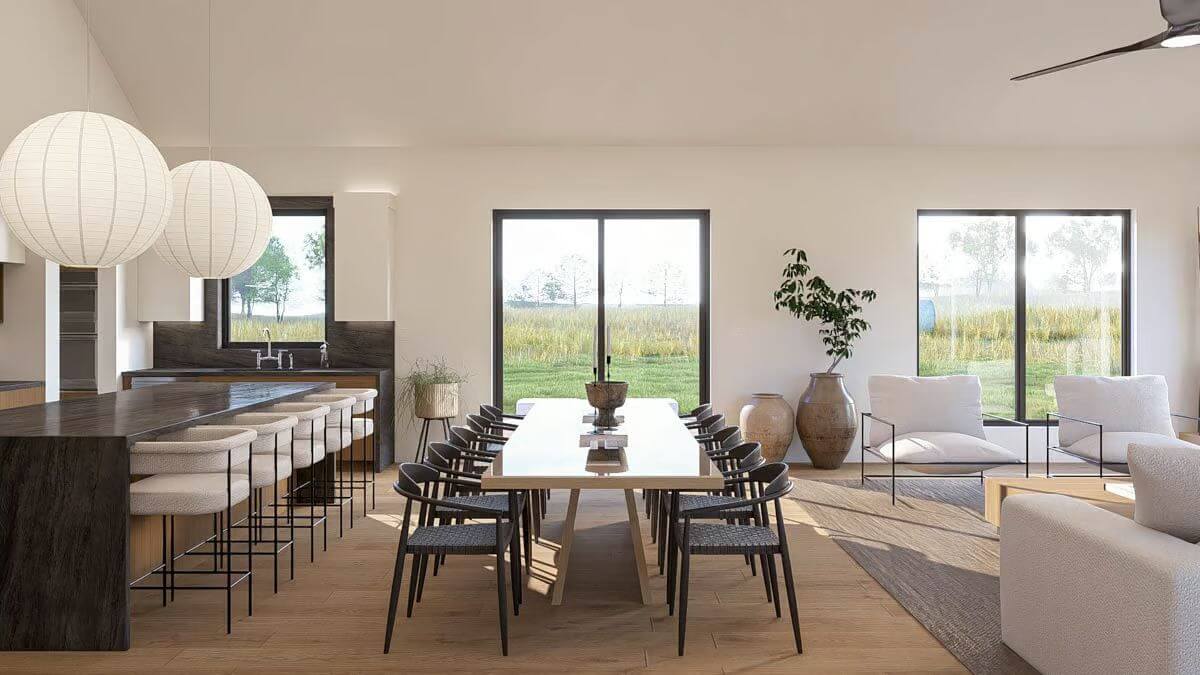
Great Room
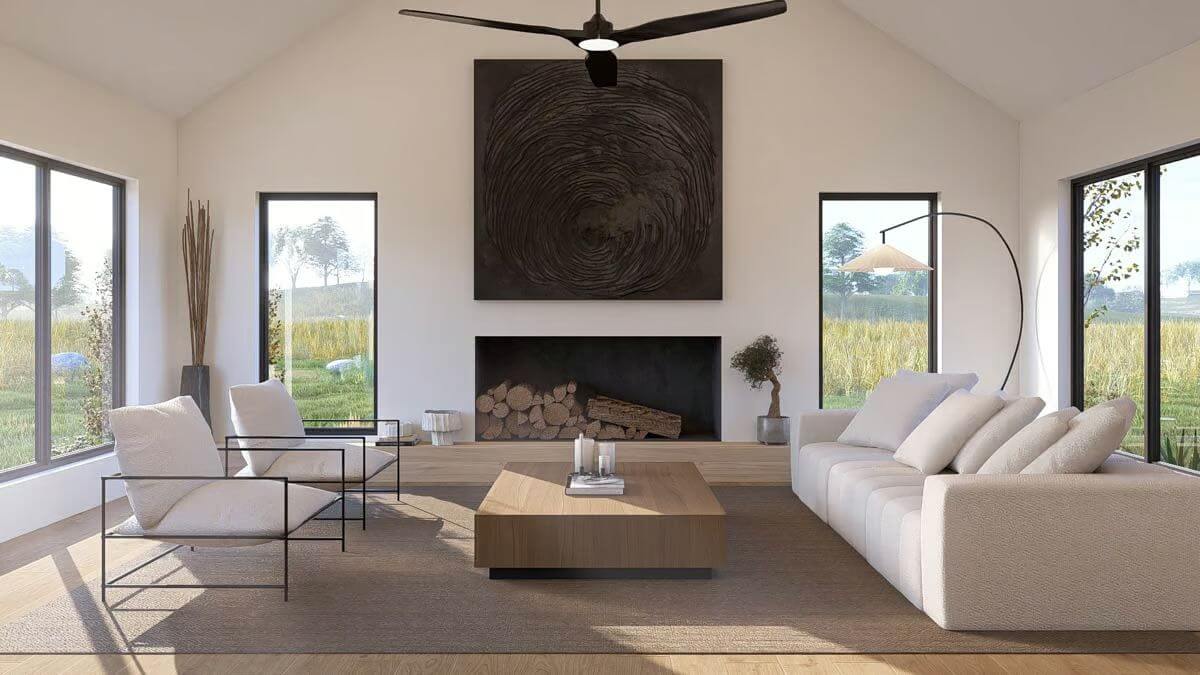
Great Room
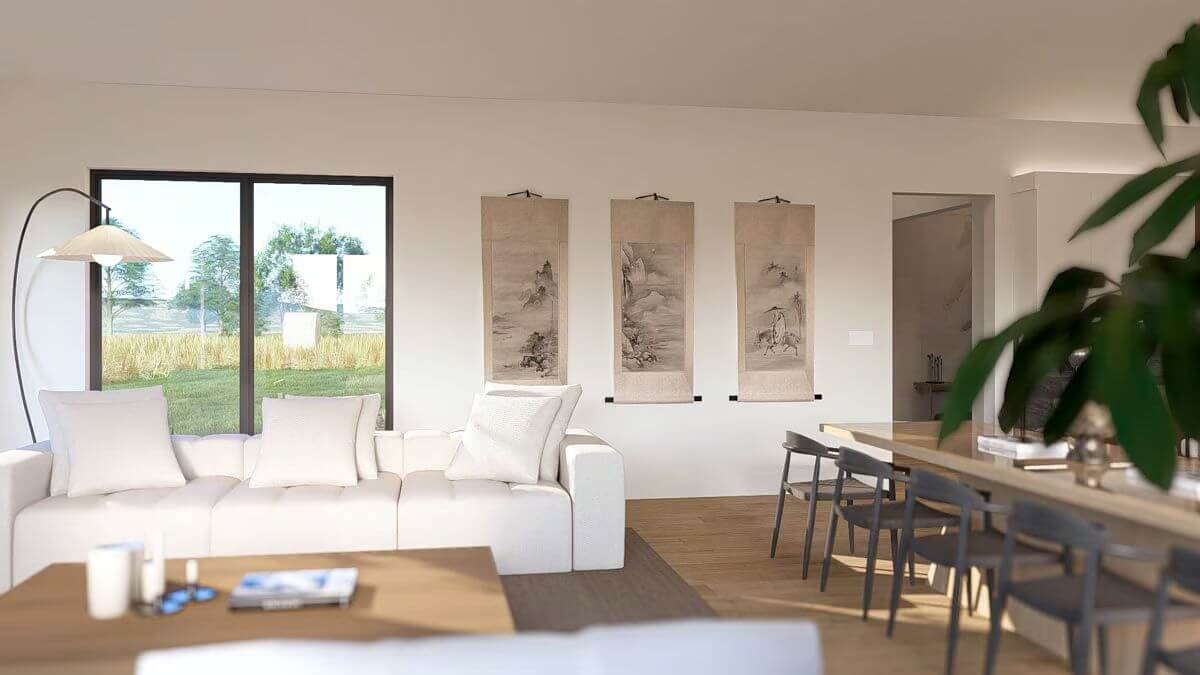
Would you like to save this?
Dining Area
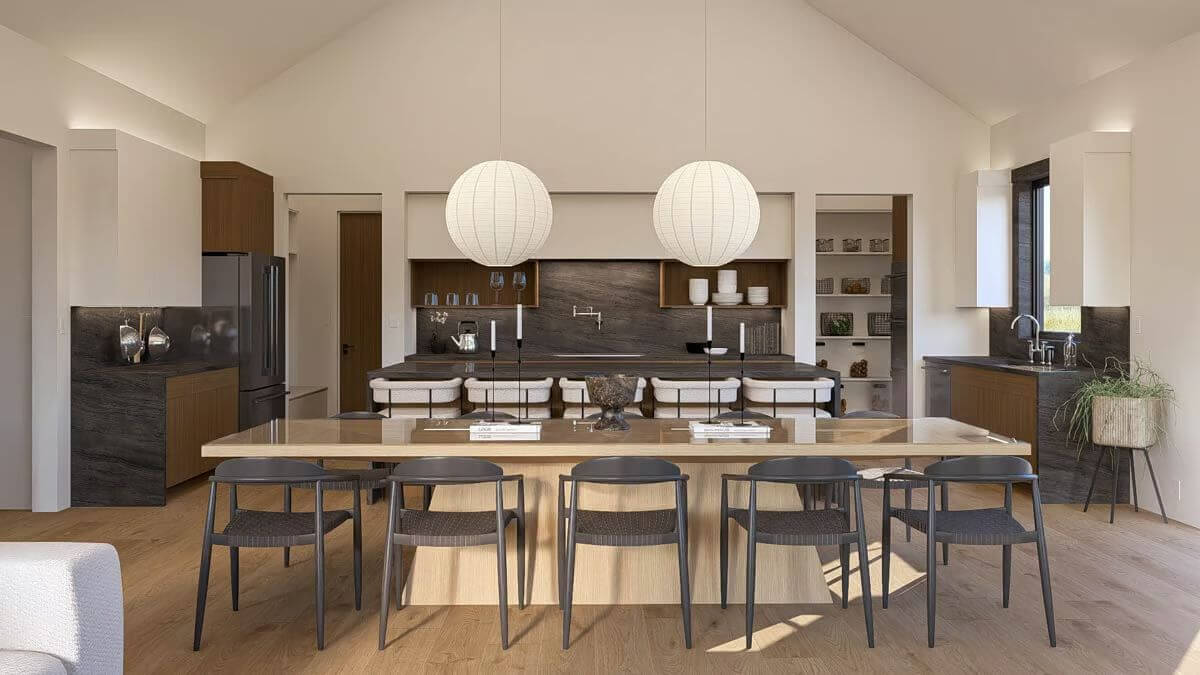
Kitchen
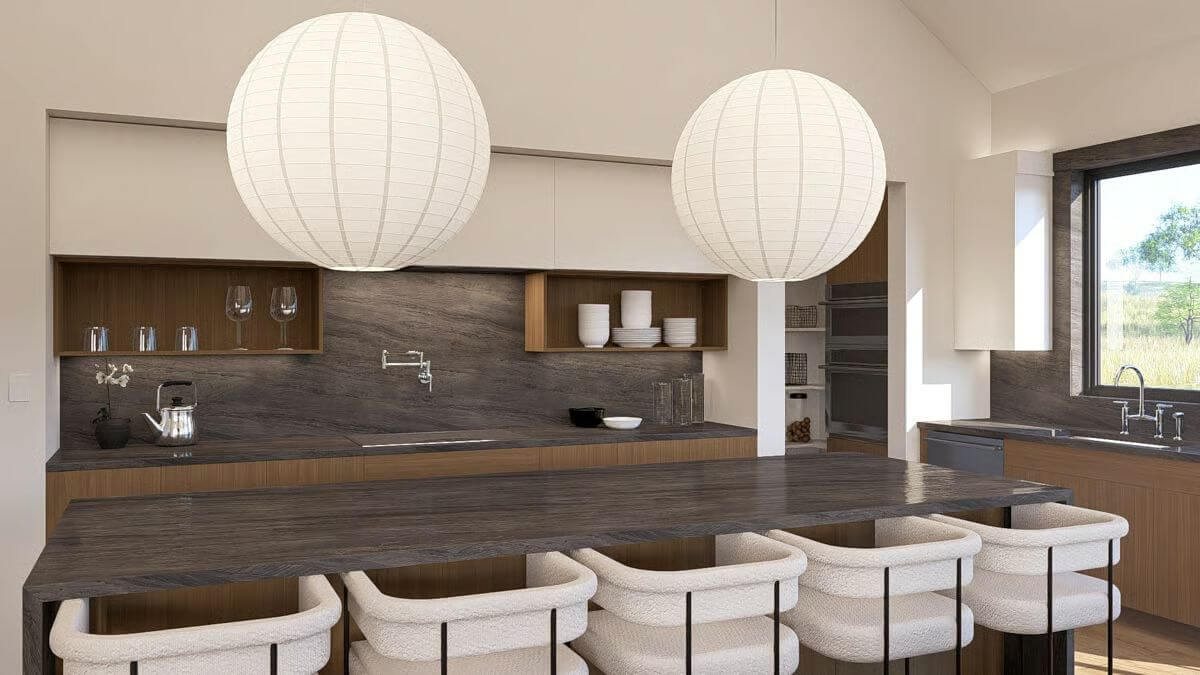
Kitchen
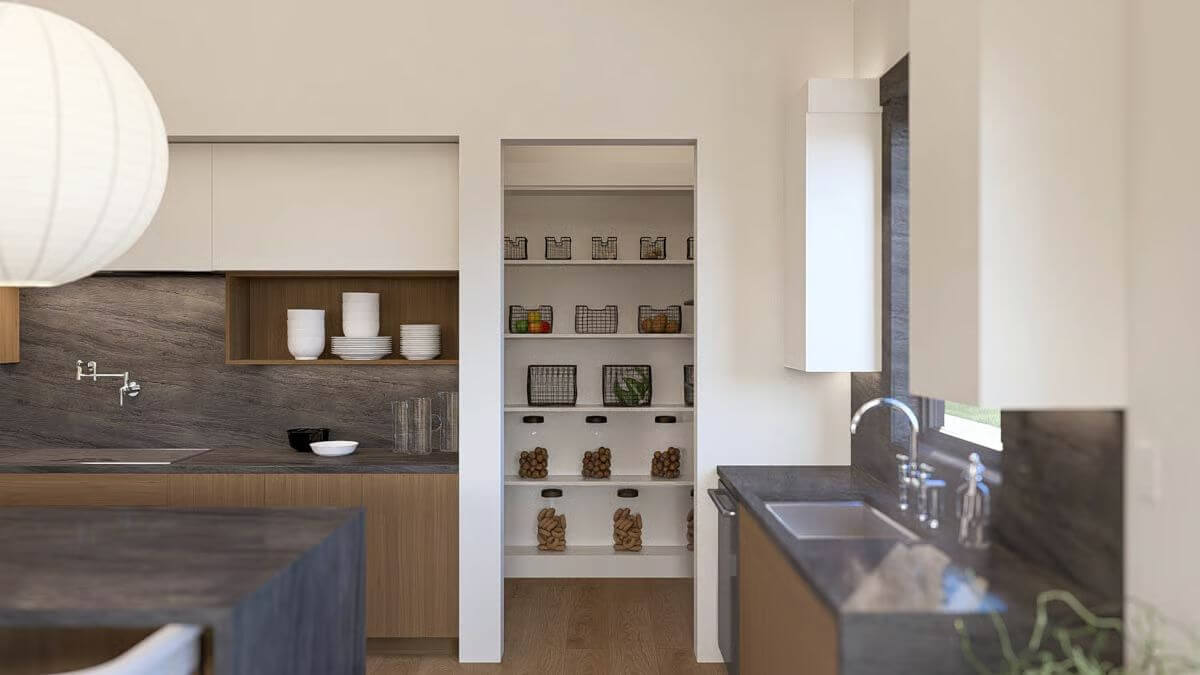
Kitchen
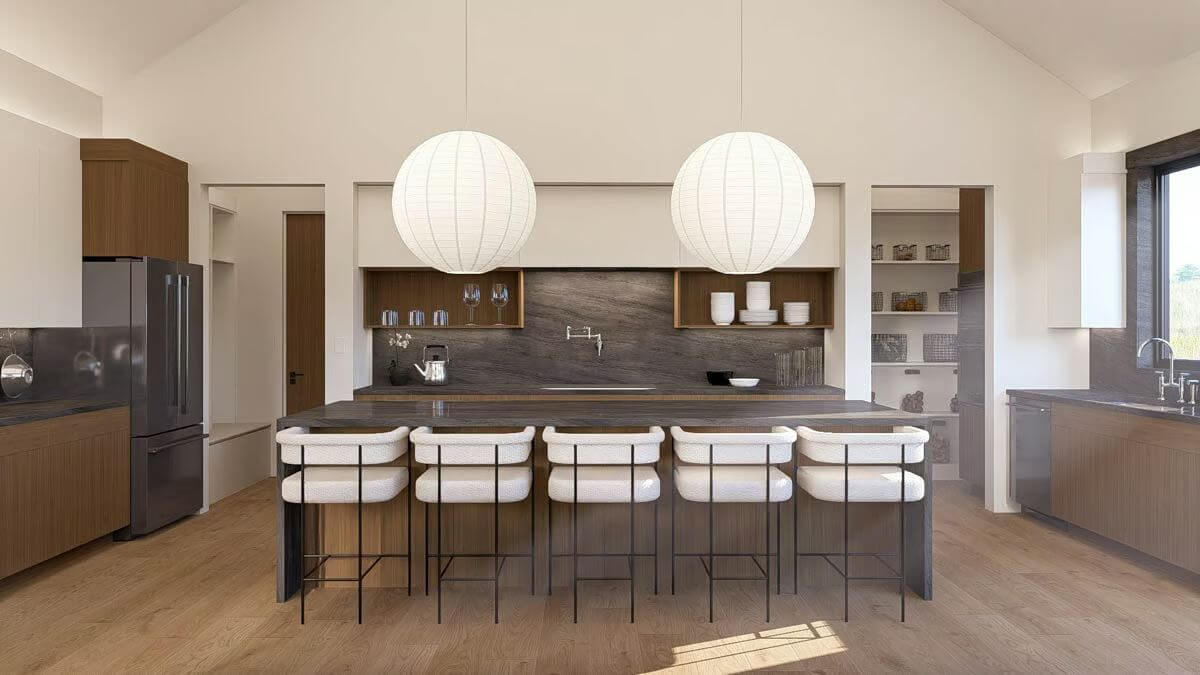
Primary Bedroom
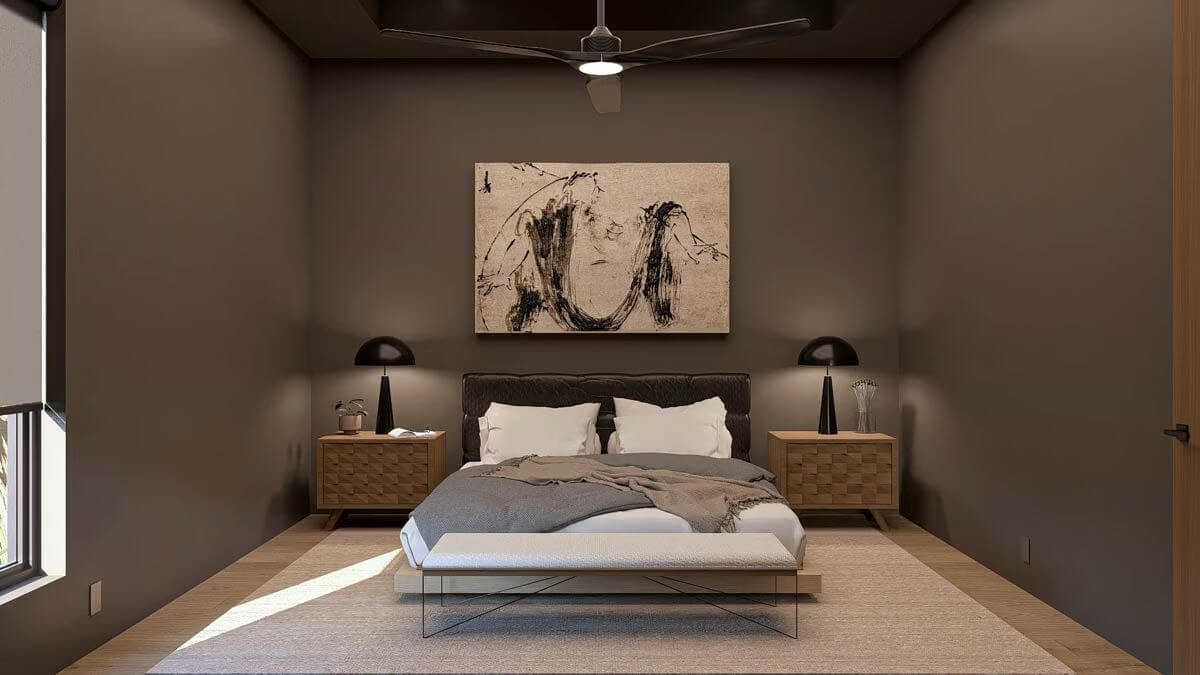
Primary Bathroom
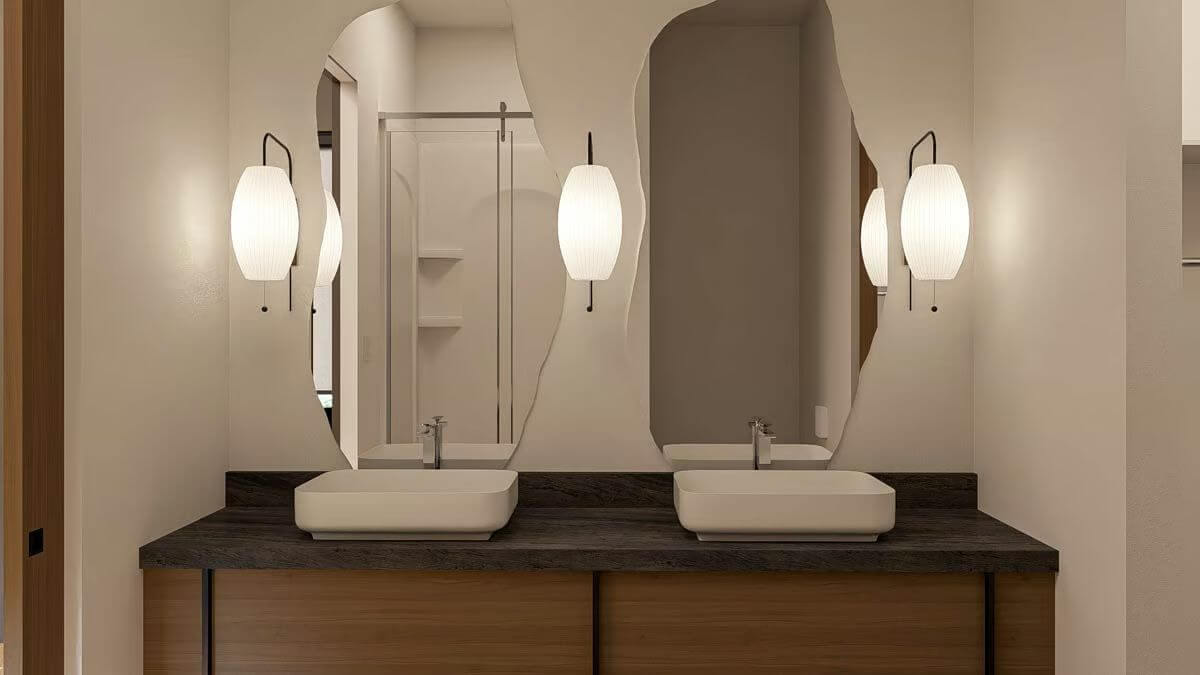
Primary Bathroom
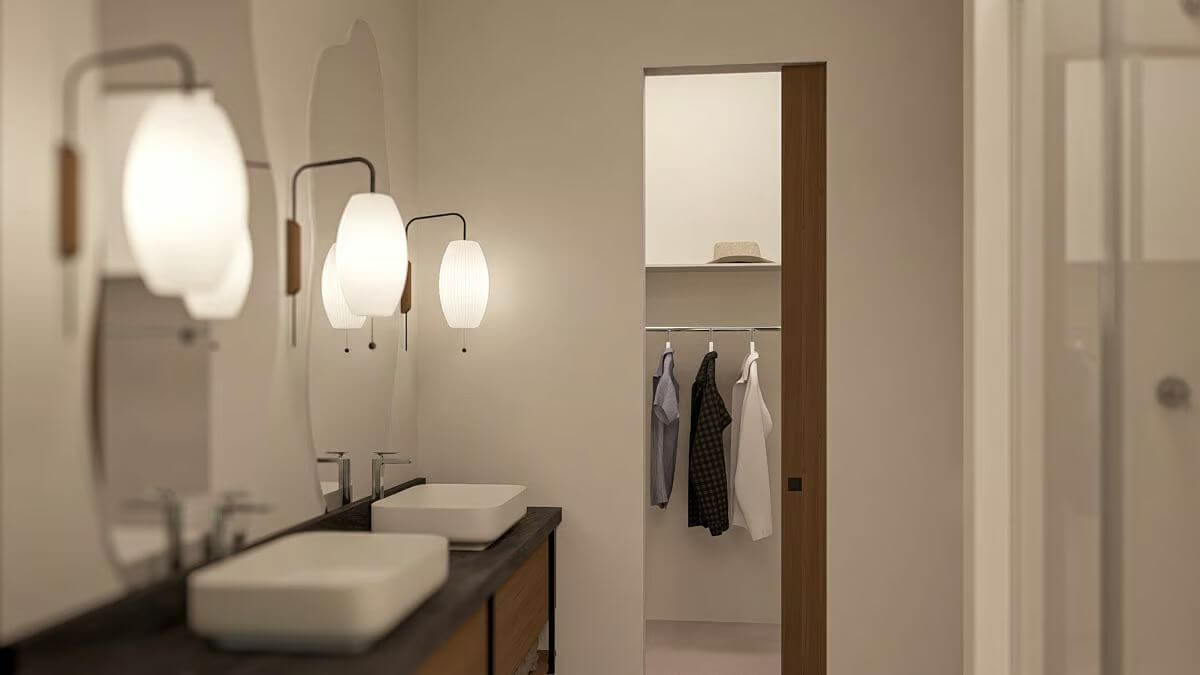
Left View
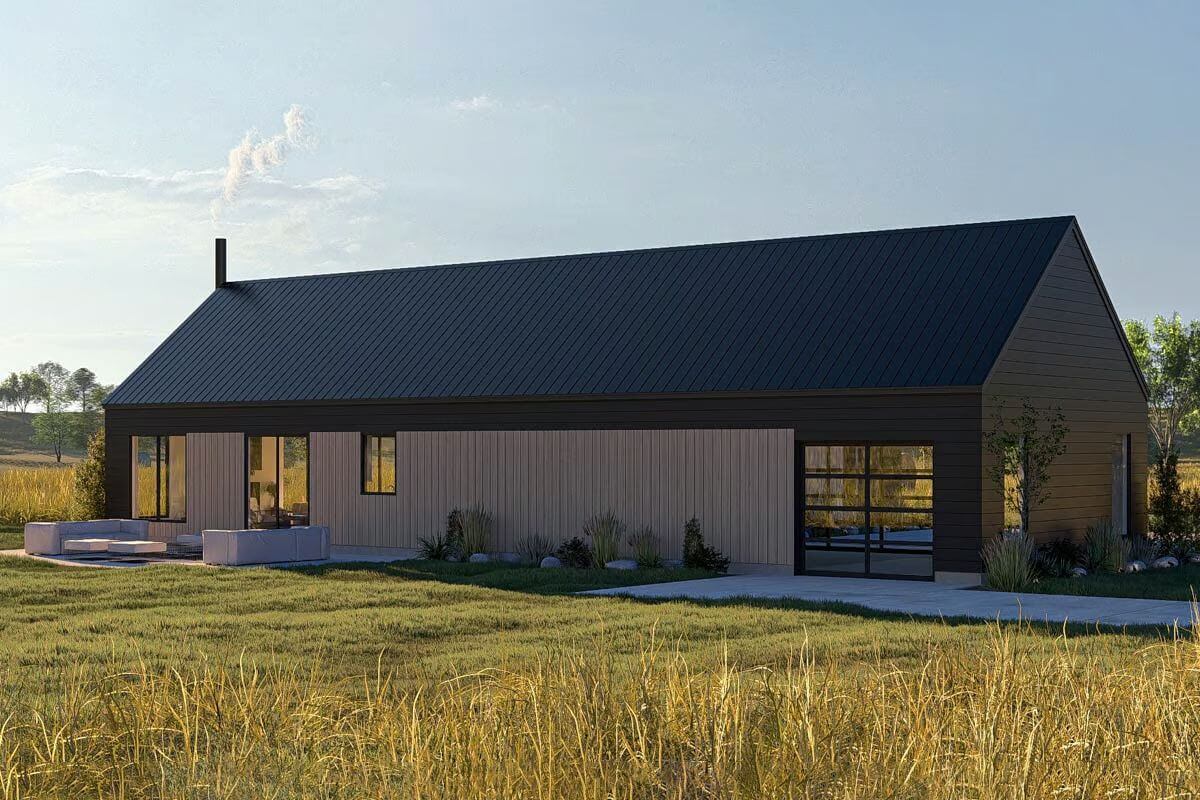
🔥 Create Your Own Magical Home and Room Makeover
Upload a photo and generate before & after designs instantly.
ZERO designs skills needed. 61,700 happy users!
👉 Try the AI design tool here
Rear View
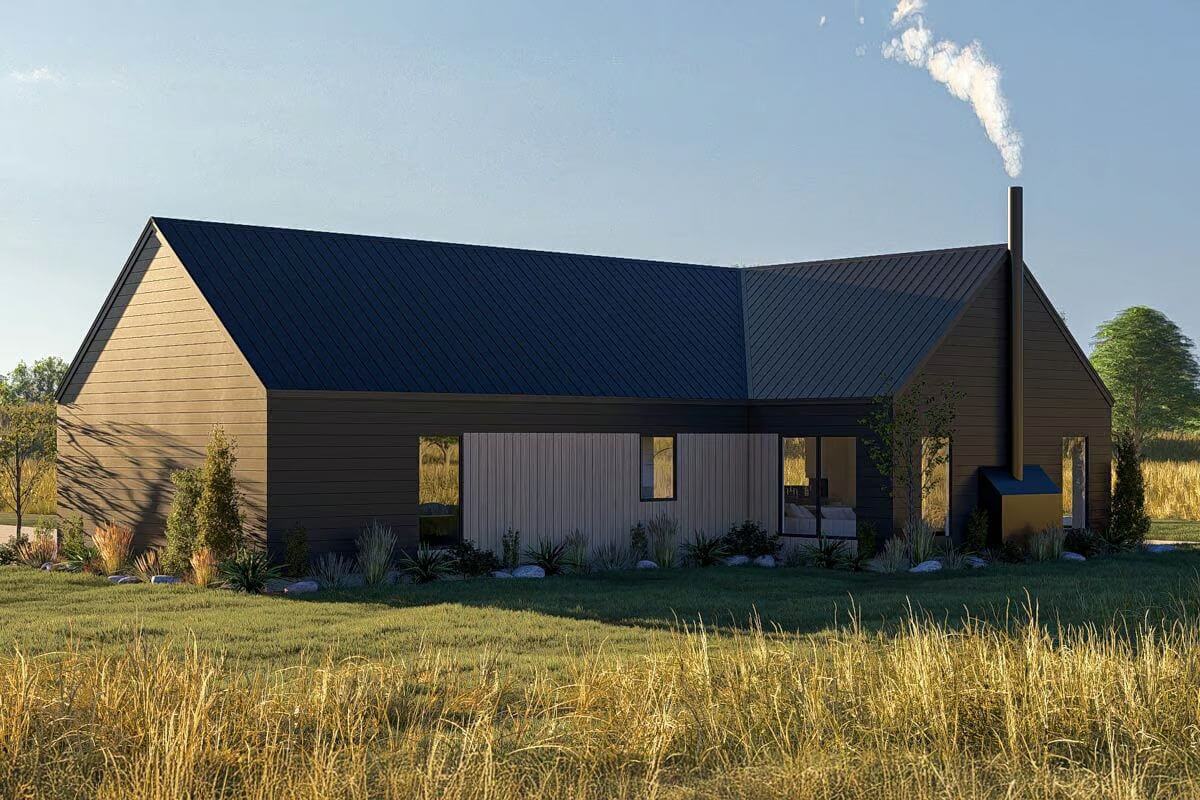
Rear View
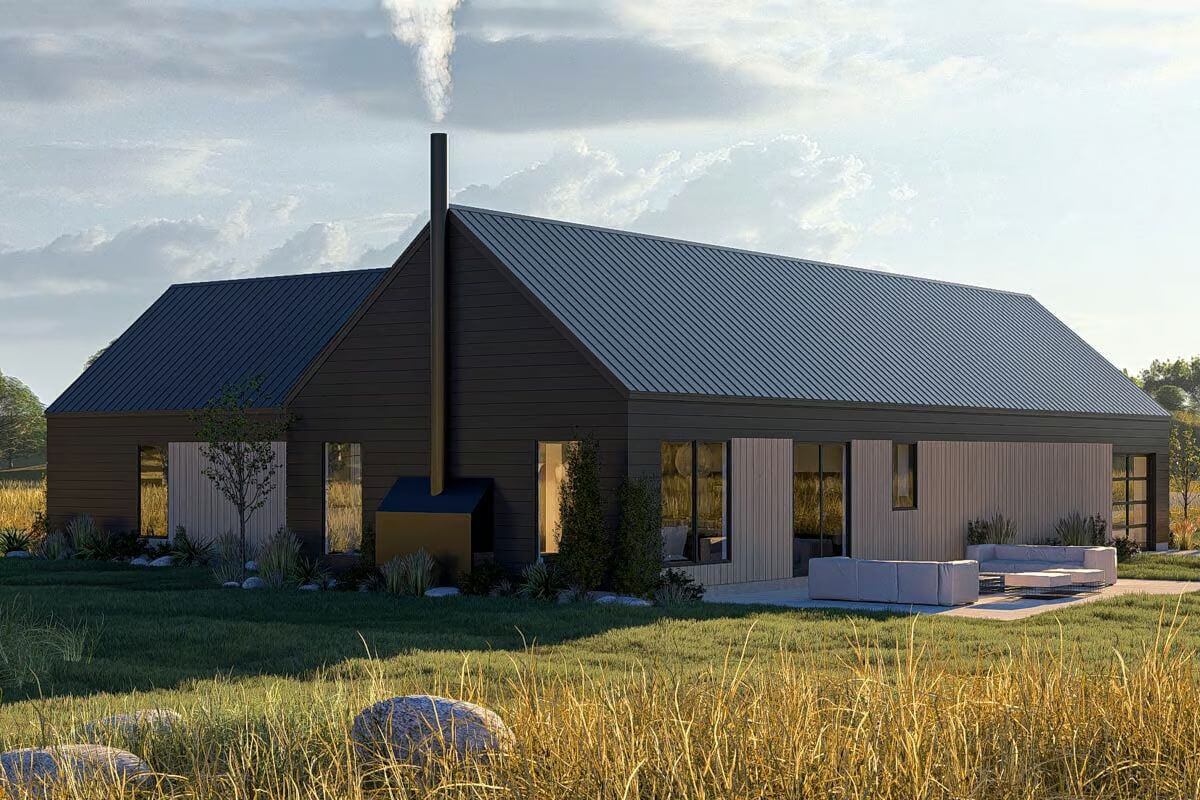
Front View
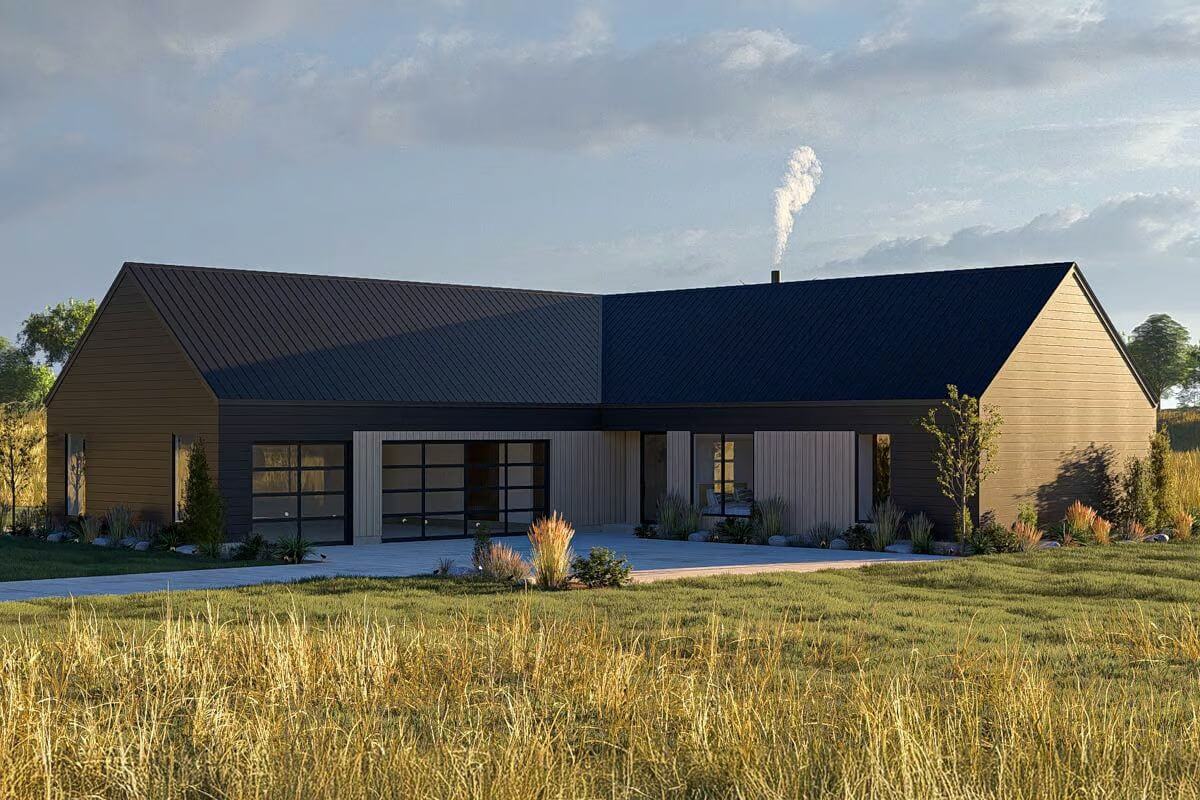
Details
This modern Scandinavian-style home presents a clean and striking exterior characterized by minimalist lines and a serene palette. The structure features two asymmetrical gable-roof volumes connected by a recessed entryway, blending vertical and horizontal siding in complementary earthy tones. Floor-to-ceiling windows and sleek black-framed glass doors bring in ample natural light, while the standing seam metal roof enhances the home’s contemporary yet rustic aesthetic.
The interior layout centers around a spacious, open-concept living area with cathedral ceilings that elevate the great room, dining area, and kitchen. Anchored by a hearth, the great room offers a cozy focal point, while the adjacent dining space is ideal for family meals and entertaining. The kitchen includes a large central island, a walk-in pantry, and direct access to the mudroom and mechanical area, which connect to a generously sized two-car garage.
On the right wing of the home, the private quarters include three bedrooms. The primary suite features an 11-foot ceiling, a walk-in closet, and a private bath with dual vanities. Bedrooms 2 and 3 are mirror images, each with its own closet and shared access to a hall bathroom. The layout also includes a functional mudroom with a bench and lockers, a laundry area, and a welcoming front entry with a covered stoop.
Pin It!
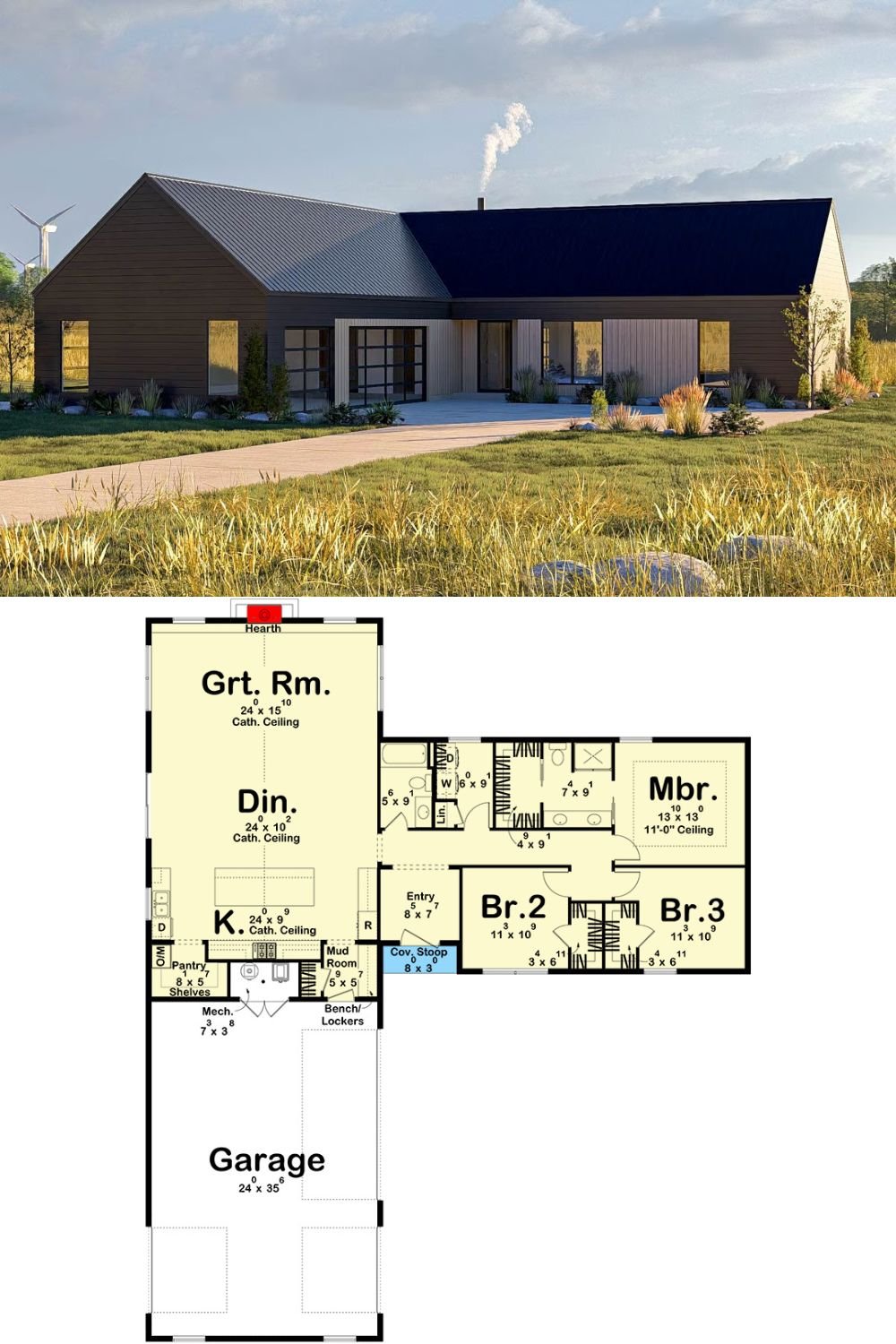
Architectural Designs Plan 623507DJ


