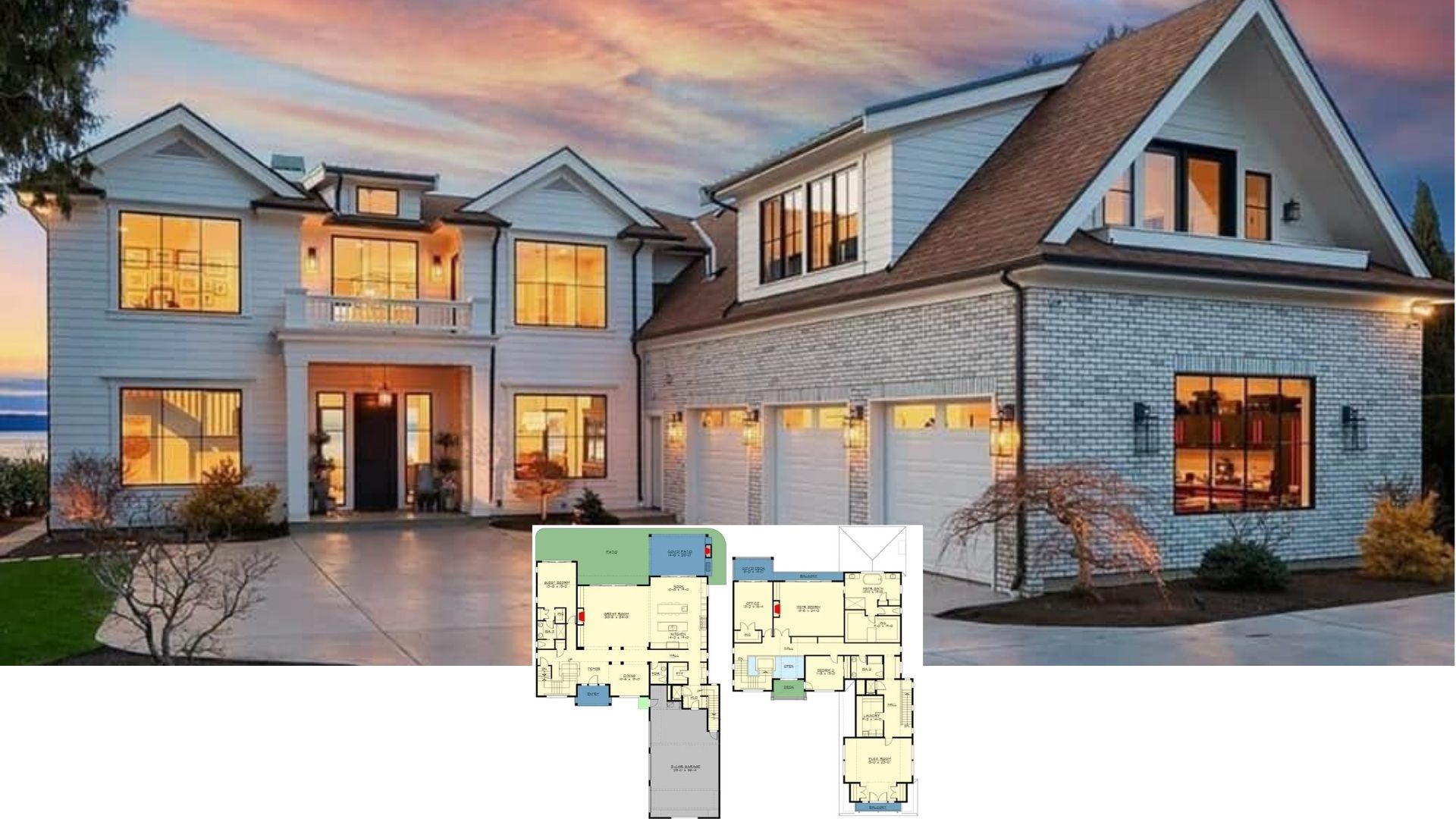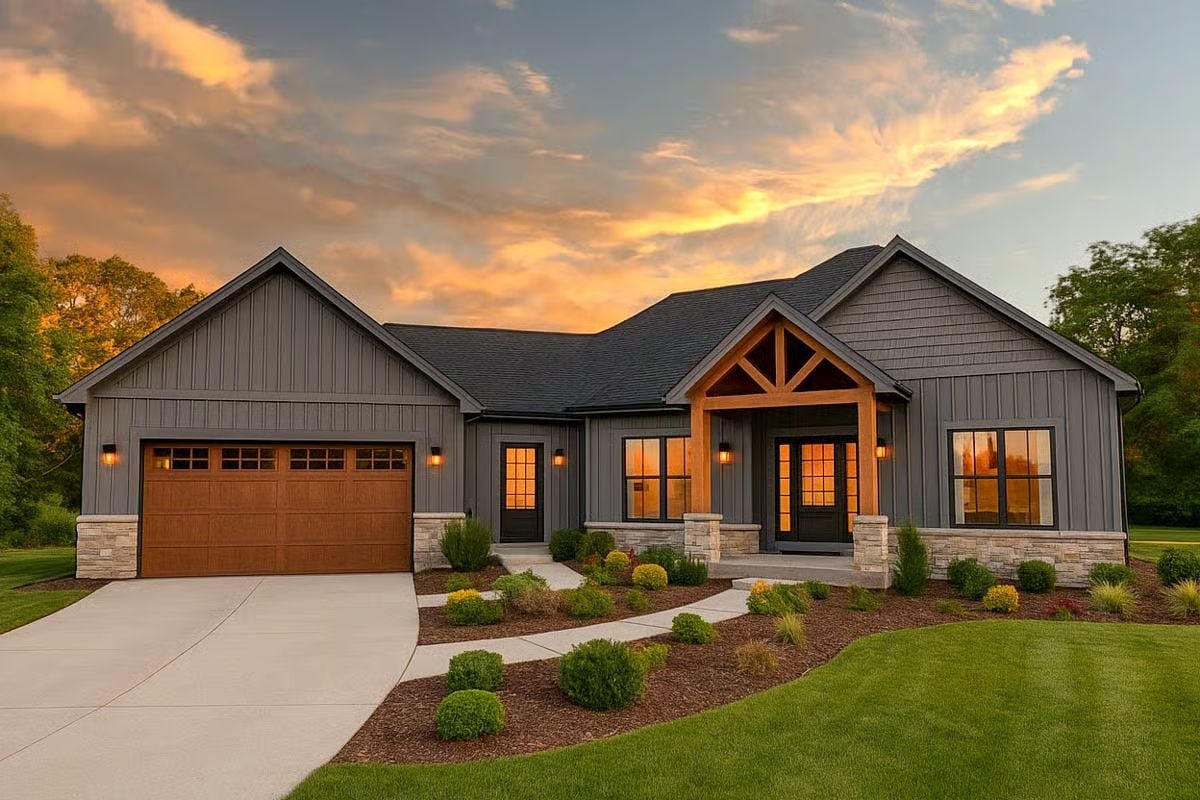
Would you like to save this?
Specifications
- Sq. Ft.: 1,520
- Bedrooms: 3
- Bathrooms: 2
- Stories: 1
- Garage: 2
The Floor Plan
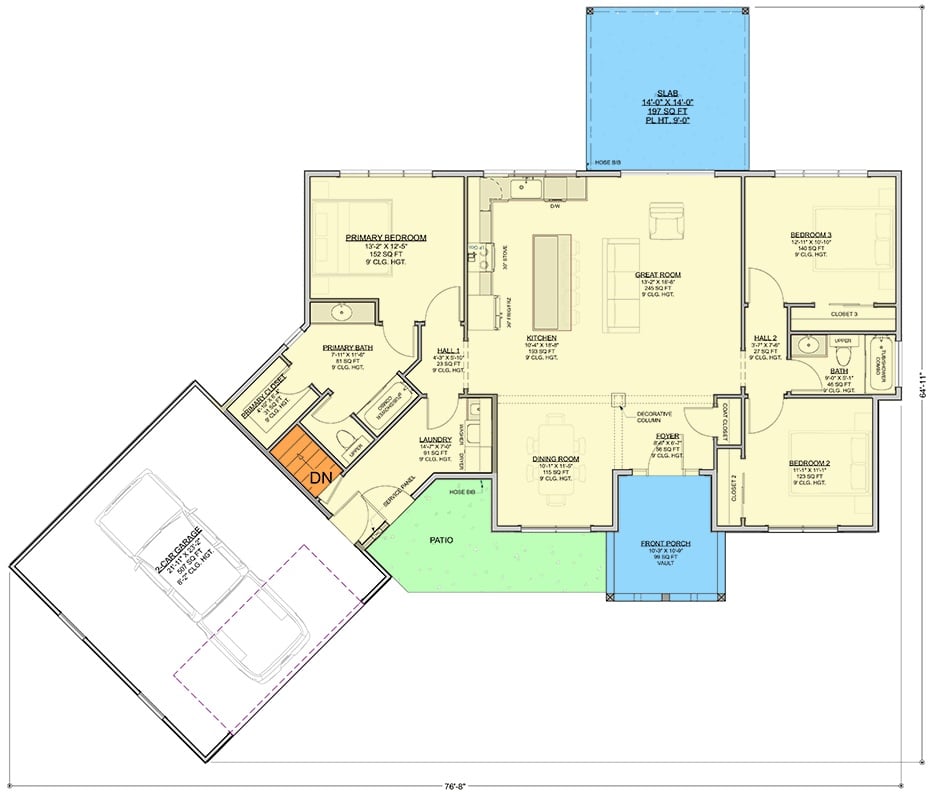
Living Room
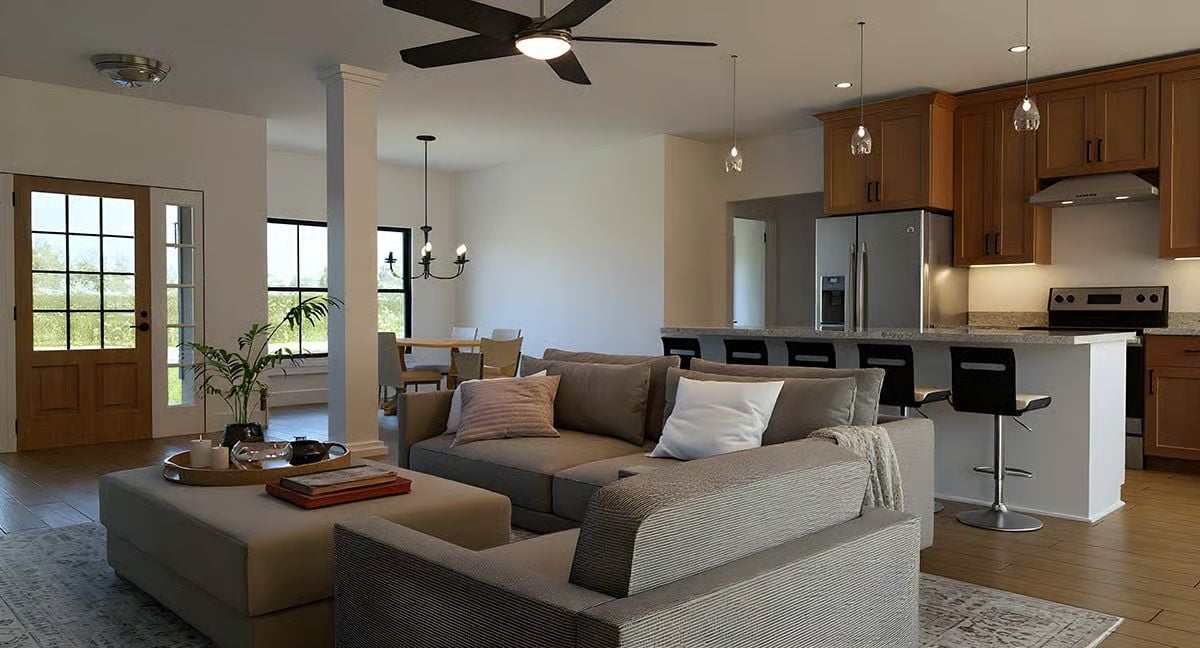
🔥 Create Your Own Magical Home and Room Makeover
Upload a photo and generate before & after designs instantly.
ZERO designs skills needed. 61,700 happy users!
👉 Try the AI design tool here
Kitchen
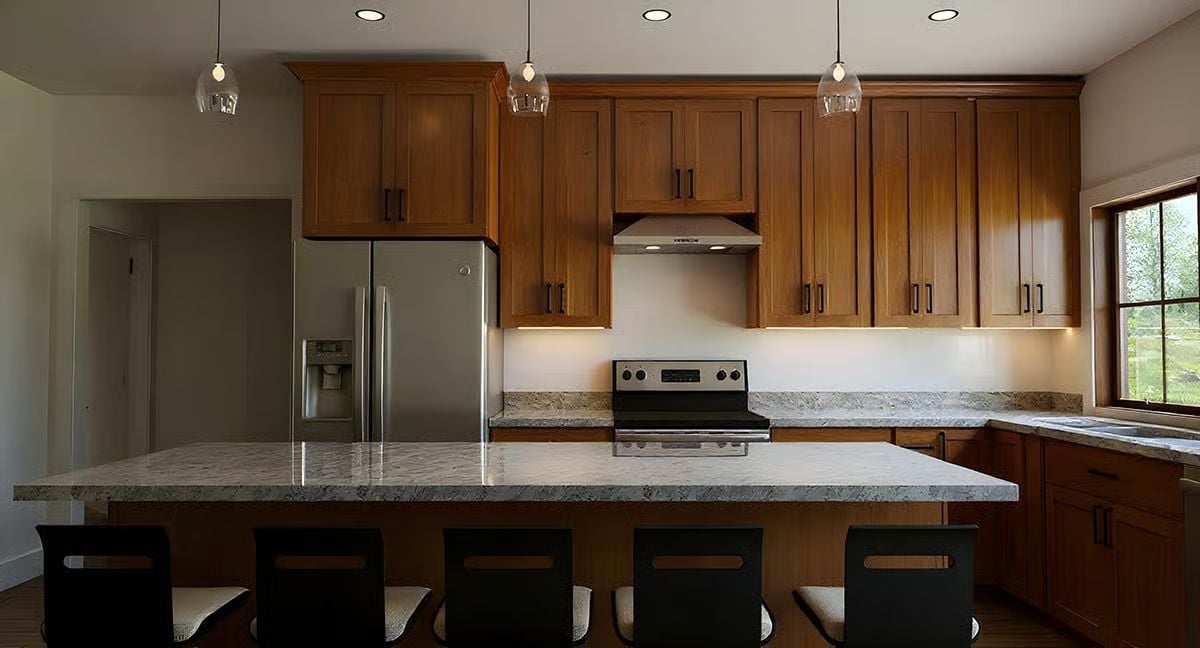
Bedroom
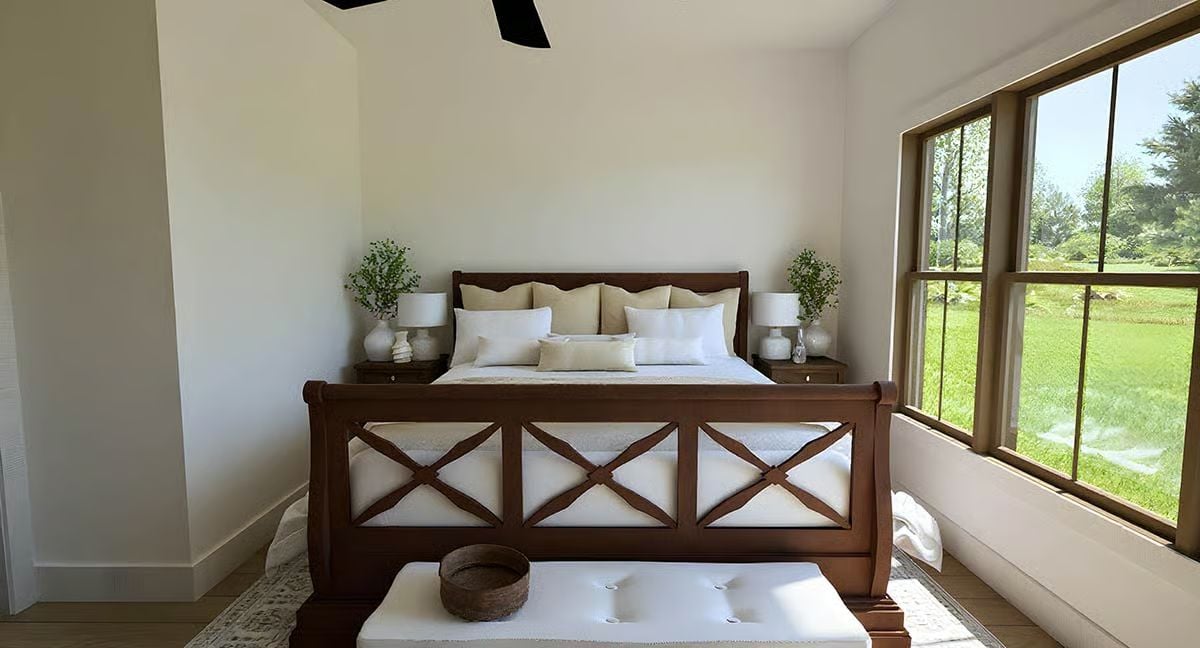
Bathroom
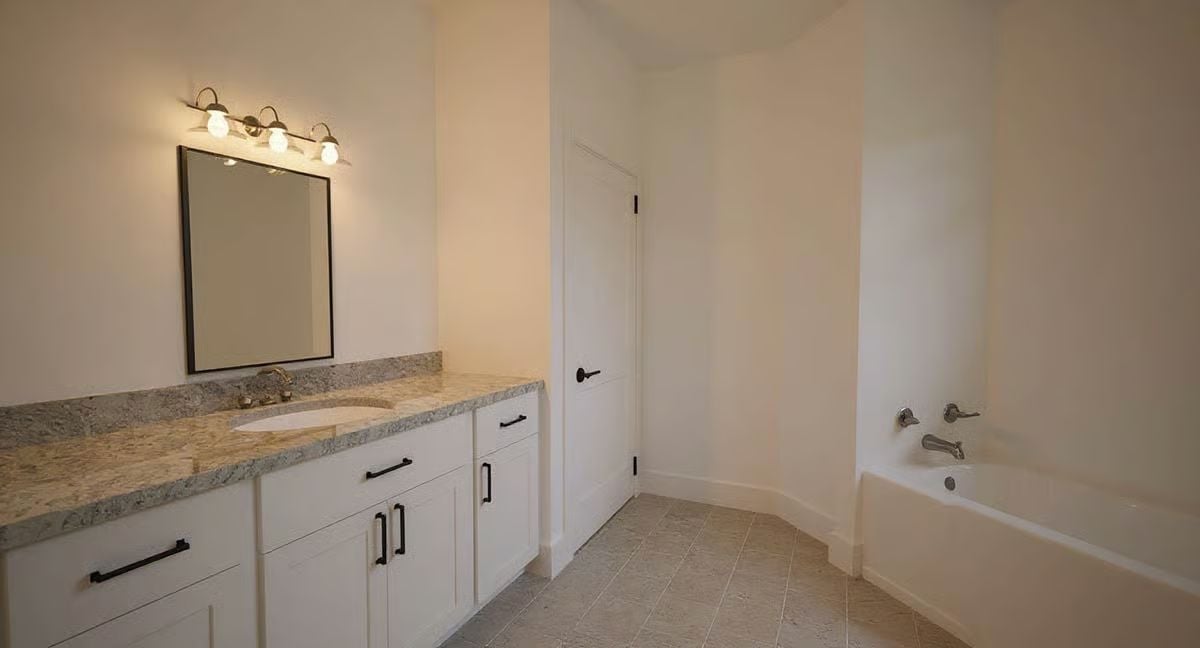
Details
The exterior blends rustic charm with refined craftsmanship, creating a warm and inviting presence. Board and batten siding paired with stone accents gives the home texture and visual interest, while the dark color palette adds modern sophistication. Large windows enhance the home’s welcoming appeal, and the gabled roofline with exposed beams highlights the Craftsman influence.
Inside, the floor plan emphasizes open-concept living with thoughtful separation of private and communal spaces. The great room serves as the heart of the home, featuring an open layout connected to the kitchen and dining area. A central island anchors the kitchen, offering ample workspace and seating, while access to a rear patio extends the living space outdoors.
The primary suite is located in its own wing for privacy and includes a spacious bedroom, a luxurious bath with dual vanities, and a walk-in closet. On the opposite side, two additional bedrooms share a full bath, making the layout ideal for families or guests. Functional areas such as the laundry room, mudroom, and garage entry are positioned conveniently near the kitchen.
Pin It!
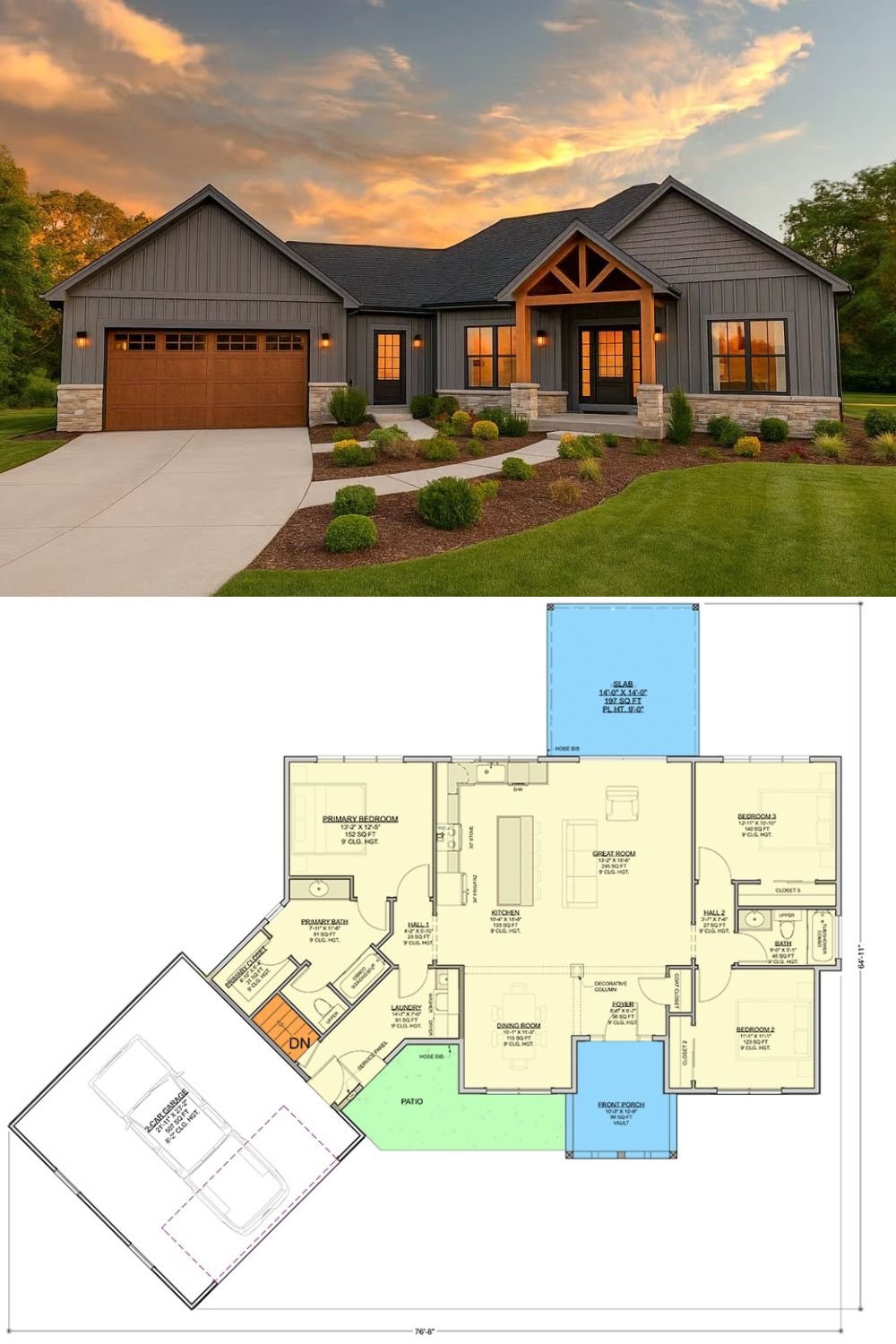
Would you like to save this?
Architectural Designs Plan 300141FNK


