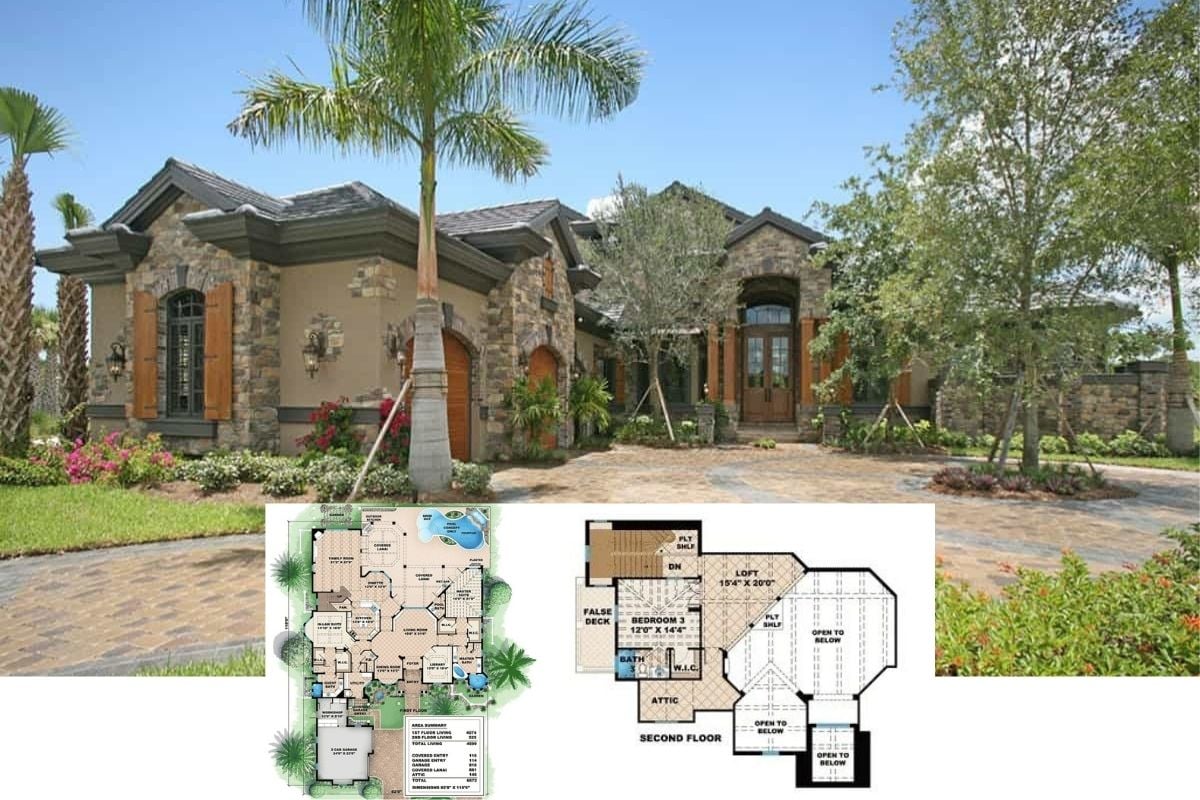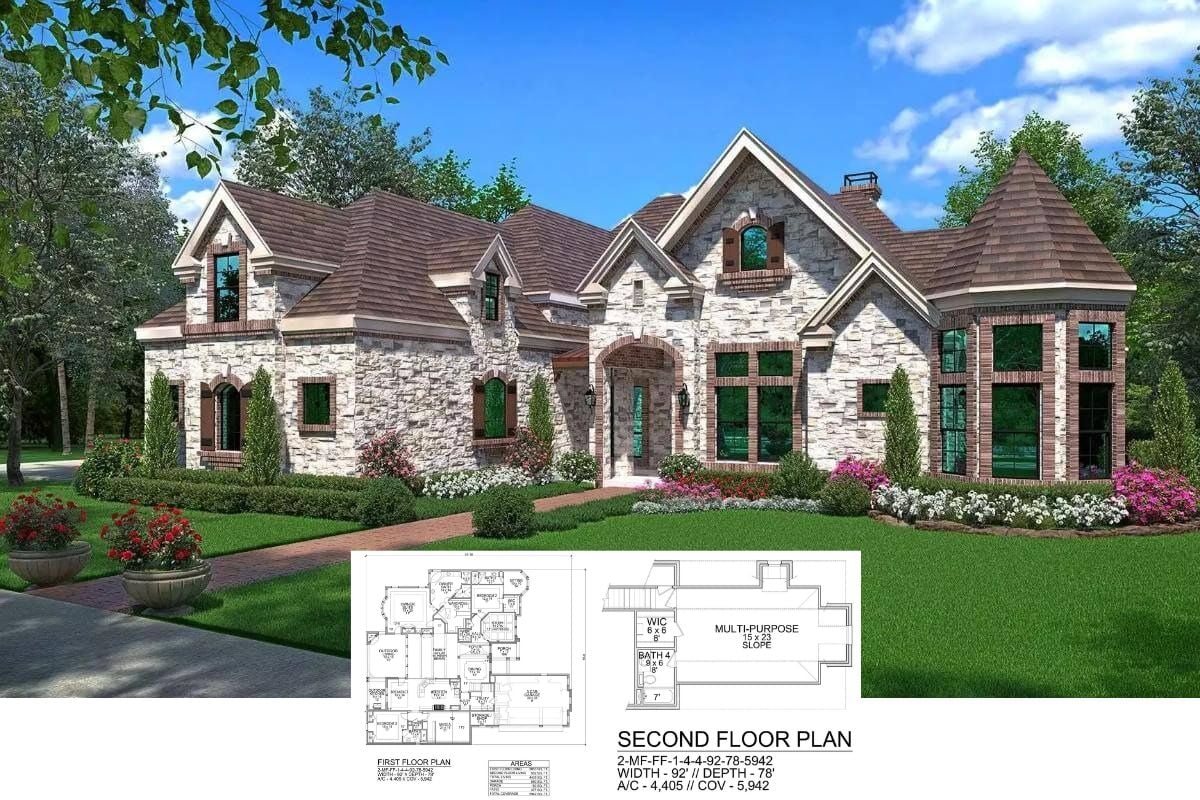
Specifications
- Sq. Ft.: 2,758
- Bedrooms: 4
- Bathrooms: 3
- Stories: 2
- Garage: 2
Main Level Floor Plan
Second Level Floor Plan
Front View

Garage

Rear Patio

Family Room

Family Room

Dining Room

Kitchen

Primary Bedroom

Primary Bathroom

Bathroom

Laundry Room

Bedroom

Bathroom

Details
This 4-bedroom traditional home radiates a classic charm with its red brick exterior, shuttered windows, multiple gables, and an inviting front porch framed by rustic pillars. It includes a 2-car side-loading garage that enters the home through the mudroom.
As you step inside, a foyer with a coat closet greets you. It nestles between the formal dining room and the cozy family room warmed by a fireplace.
The kitchen, breakfast nook, and keeping room combine at the back of the home. Large windows provide breathtaking rearward views while a door off the breakfast nook extends the entertaining space onto a spacious porch, perfect for grilling and outdoor dining.
Two bedrooms are tucked behind the garage along with a laundry room. The primary bedroom is a lovely retreat with a spa-like ensuite and a generous walk-in closet while the second bedroom shares a 3-fixture hall bath with the main living space.
Upstairs, two more bedrooms can be found along with a shared hall bath and a bonus room that awaits future expansion.
Pin It!

The House Designers Plan THD-7702








