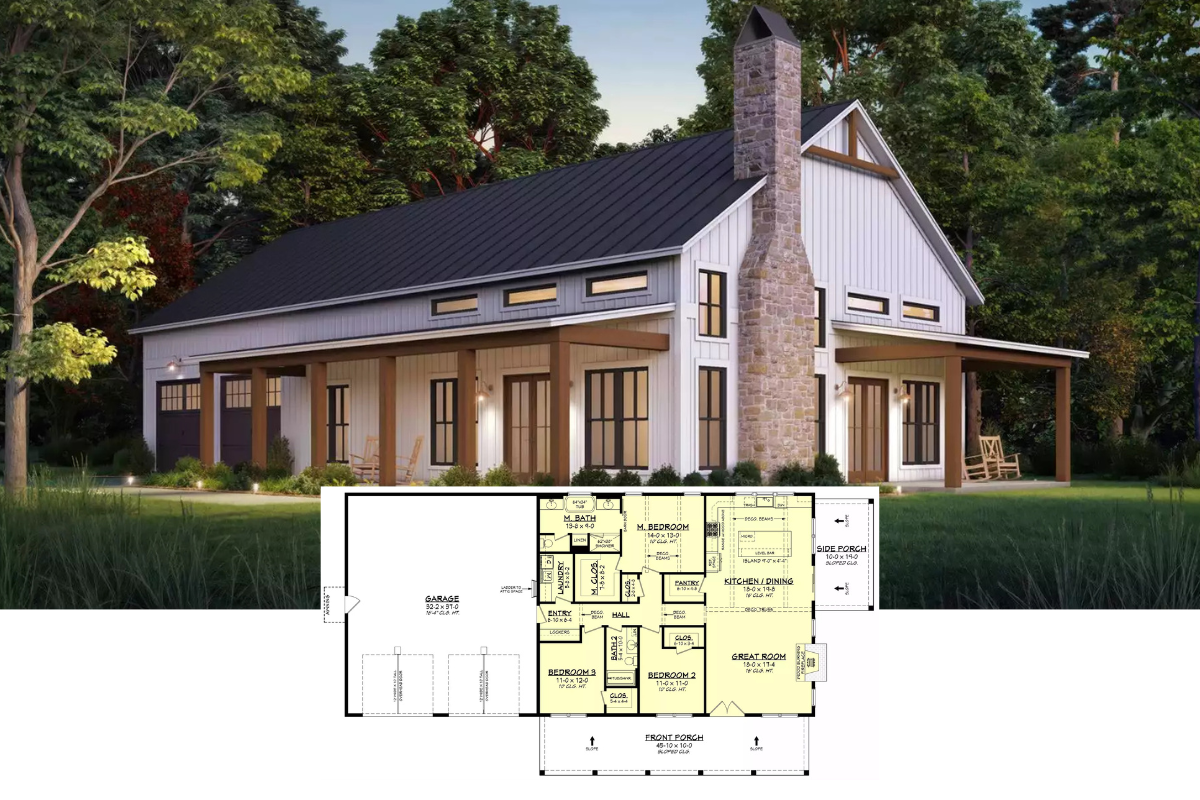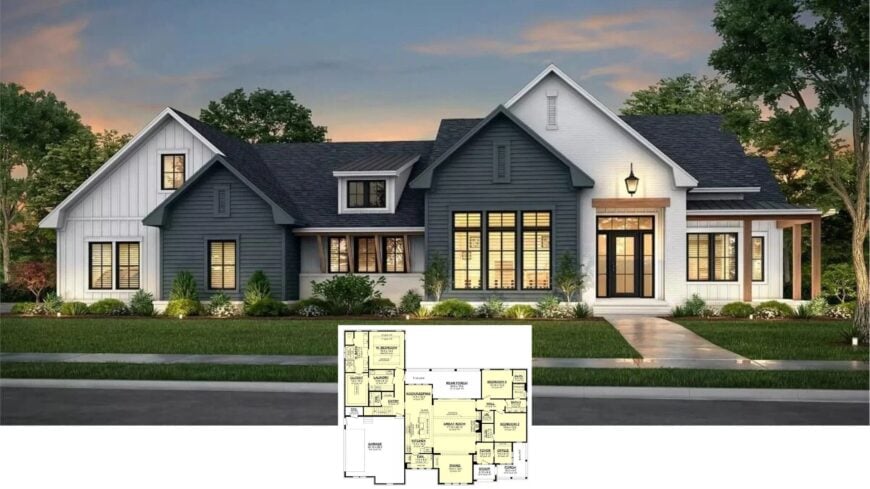
Would you like to save this?
Welcome to a masterfully designed Craftsman home that embraces both tradition and modernity. Spanning a comfortable 2,781 square feet, this residence boasts three spacious bedrooms, two and a half bathrooms, and a 1.5-story layout. With multiple inviting living spaces and ample amenities, it elevates everyday living.
I am drawn to the striking dark facade, beautifully contrasted by crisp white siding and expansive windows that set a tone of understated sophistication from the moment you approach. The home also features a spacious two-car garage for added convenience.
Chic Craftsman Facade with Striking Dark Siding
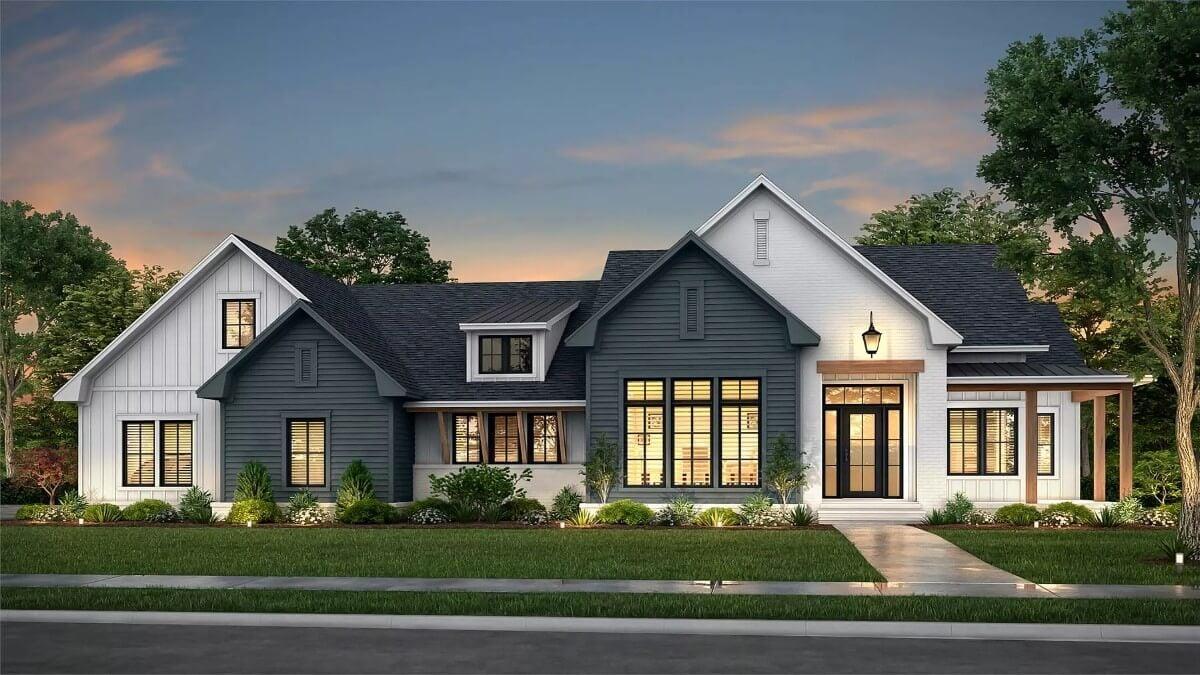
This home exudes Craftsman charm with a contemporary edge, evident in its seamless blend of classic gabled roofs, prominent beams, and an inviting front porch.
It’s the perfect embodiment of a Craftsman aesthetic enhanced with contemporary touches that invite comfort and warmth—a space designed for both relaxation and entertaining. Join me as I explore how this thoughtful design integrates style with function across its spacious layout and versatile living areas.
Explore This Spacious Main Floor Layout with a Classic Craftsman Touch
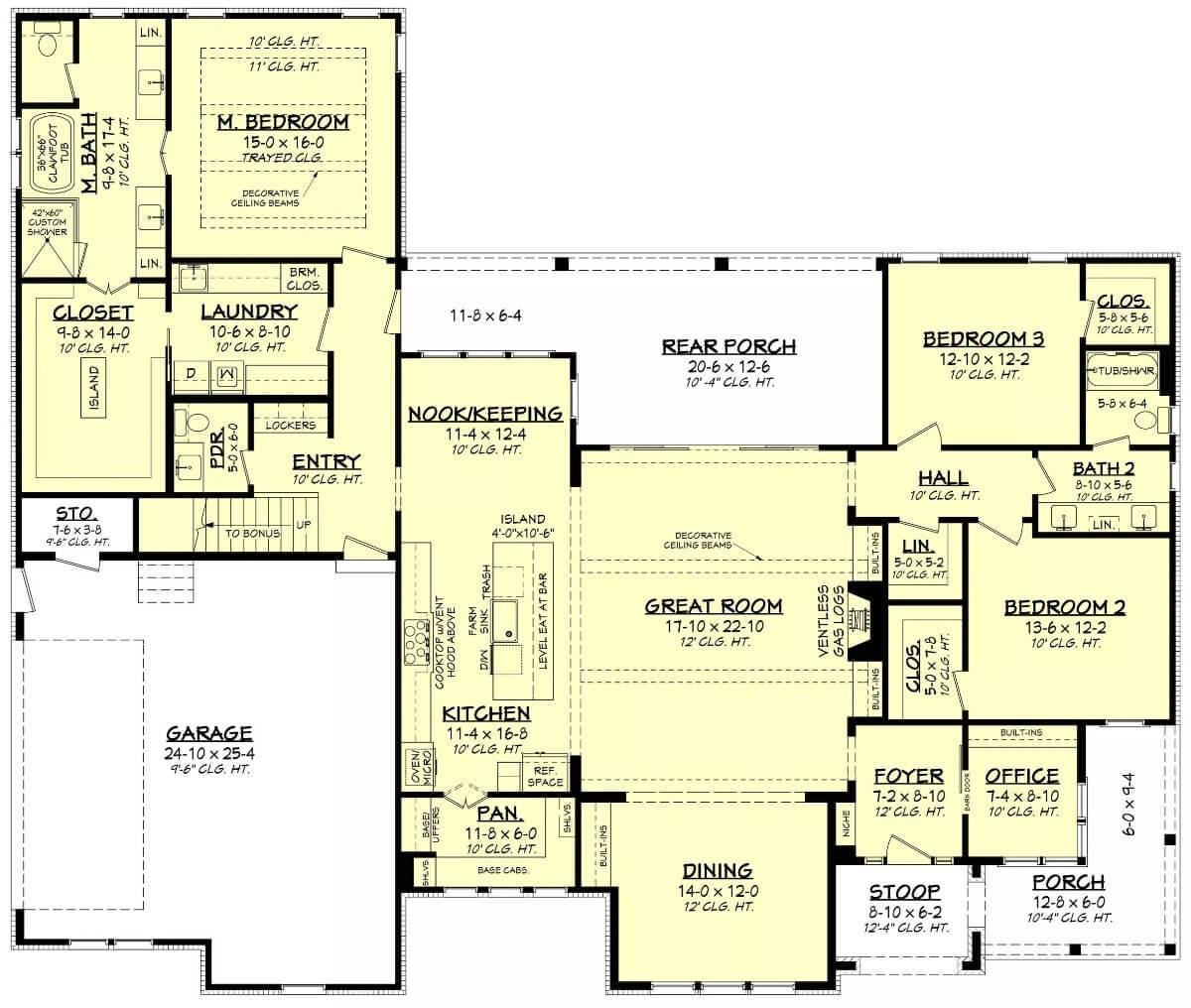
🔥 Create Your Own Magical Home and Room Makeover
Upload a photo and generate before & after designs instantly.
ZERO designs skills needed. 61,700 happy users!
👉 Try the AI design tool here
This floor plan elegantly combines functionality and style across its expansive layout. The great room, adorned with decorative ceiling beams, serves as the centerpiece, seamlessly connecting to the dining and kitchen areas for effortless entertaining.
I appreciate the thoughtful inclusion of a dedicated office and rear porch, perfect for work-from-home needs and outdoor relaxation, both reflecting the craftsman charm.
Versatile Bonus Room with Comfy Bath Area
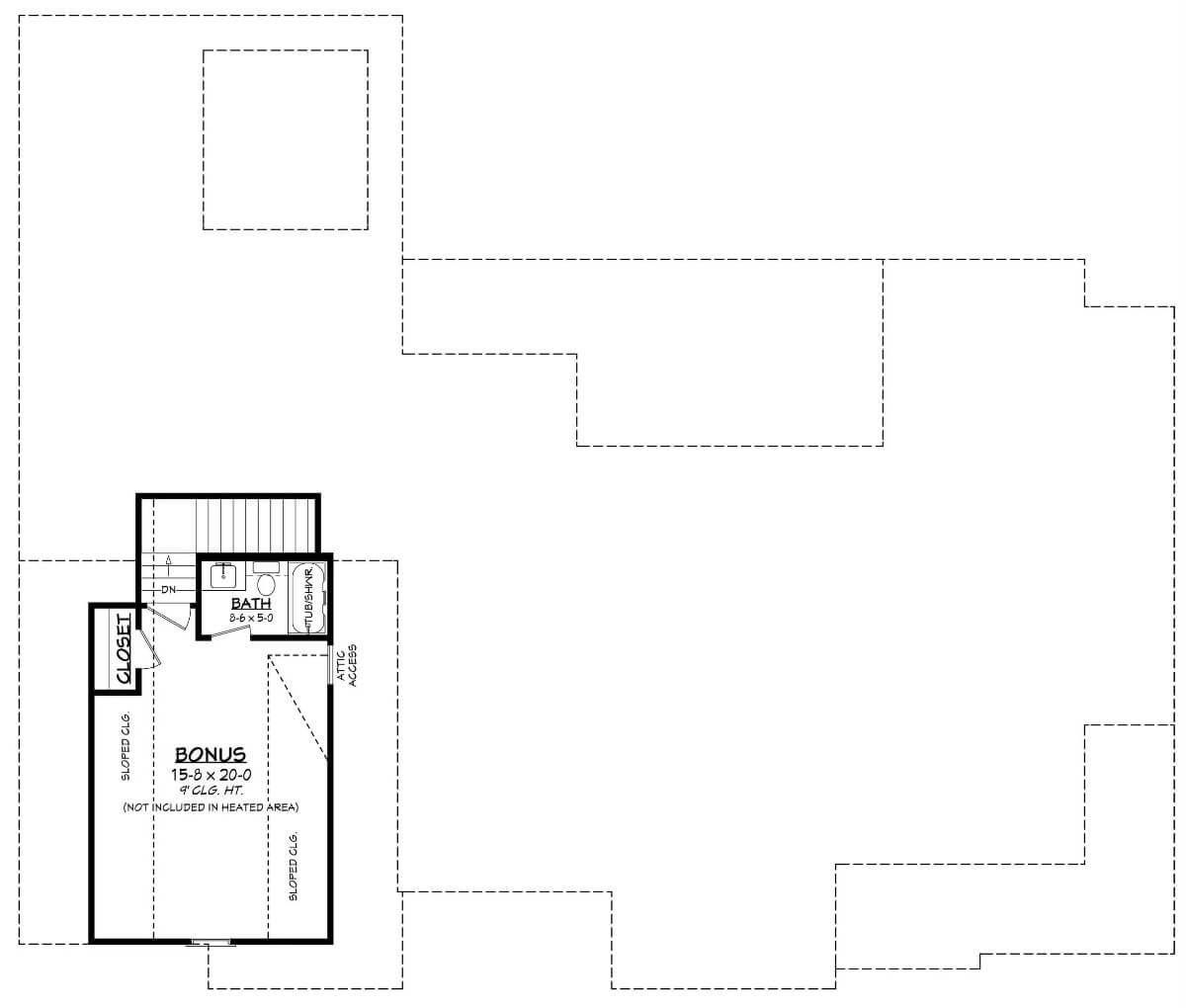
This upper floor layout features a spacious bonus room with flexible potential, ideal for a guest suite or home office. The inclusion of a private bath enhances its functionality, offering convenience and privacy. I like how the design thoughtfully incorporates ample closet space, aligning with the home’s craftsman charm.
See How This Expansive Layout Integrates Craftsman Features with Contemporary Living
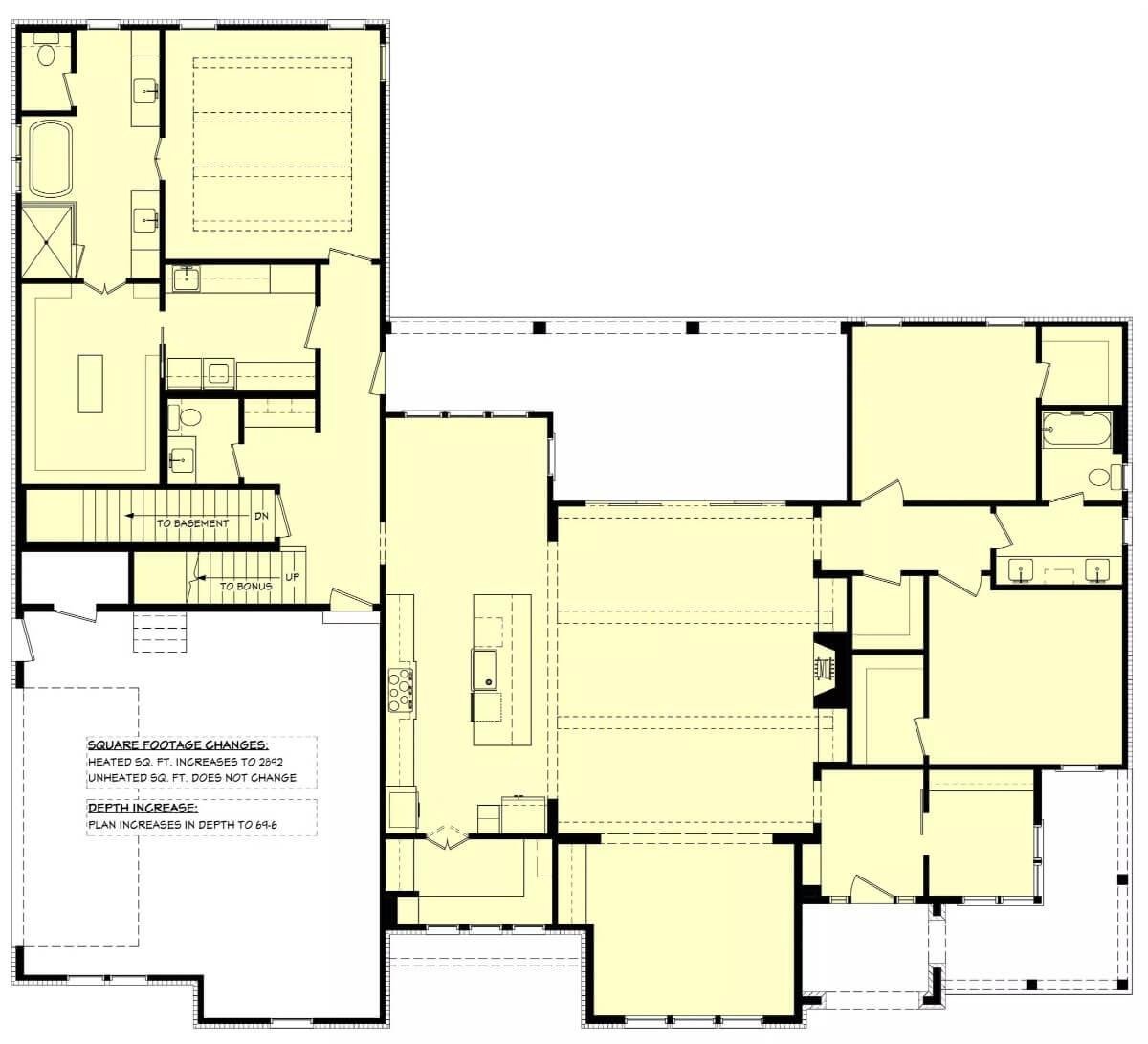
This detailed floor plan highlights a seamless integration of craftsman charm with contemporary design. The open concept connects a spacious kitchen, dining, and great room, perfect for family gatherings and entertaining.
Private spaces like the master suite and additional bedrooms are thoughtfully placed for privacy and convenience, enhancing the home’s inviting feel.
Source: The House Designers – Plan 1421
Check Out the Warm Fireplace in This Open-Concept Living Room
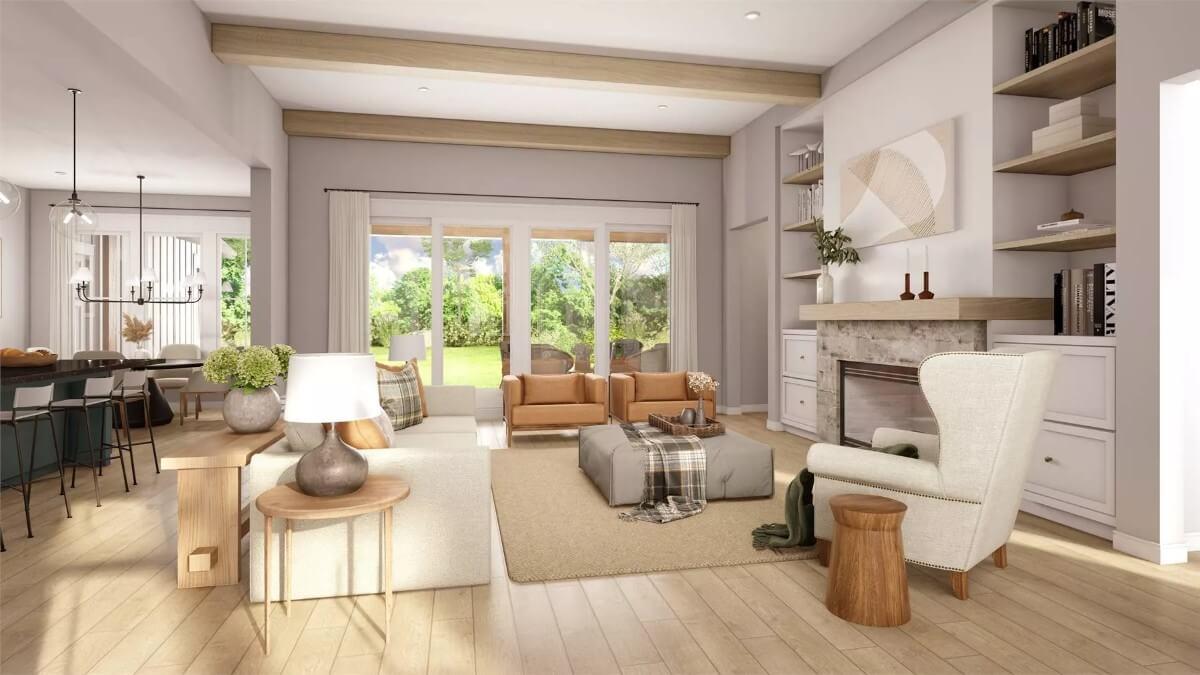
This living room beautifully merges craftsman charm with contemporary design, featuring a polished fireplace as a focal point. The exposed beams and expansive windows create a bright, airy space that invites the outdoors in, offering panoramic views of the surrounding greenery.
I admire the open shelving and neutral palette, which add warmth and cohesiveness to the overall aesthetic.
Look at the Perfect Balance of This Living Room’s Neutral Palette
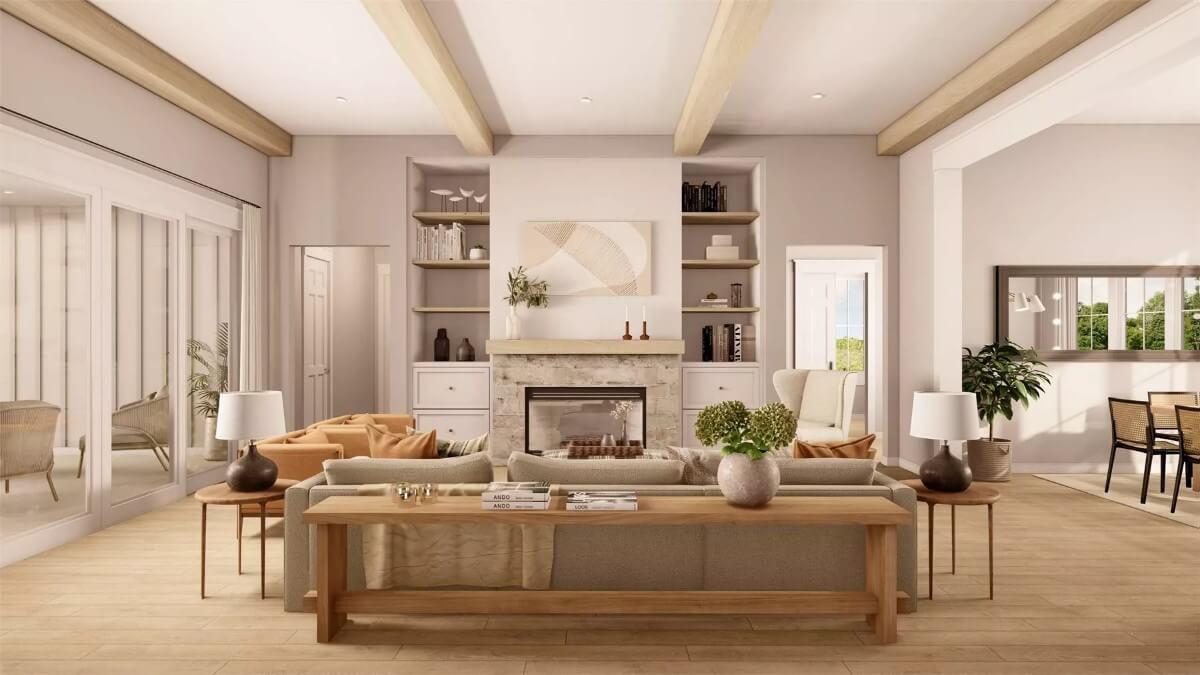
Would you like to save this?
This living room exudes craftsman charm with its exposed wooden beams and centered stone fireplace that draws you in. The neutral color palette creates a harmonious atmosphere, while the built-in shelves add both style and functionality.
I love how the large glass doors seamlessly connect the interior to the outdoor space, enhancing the room’s open and airy feel.
Admire the Natural Light in This Craftsman Dining Room with Cane-Back Chairs
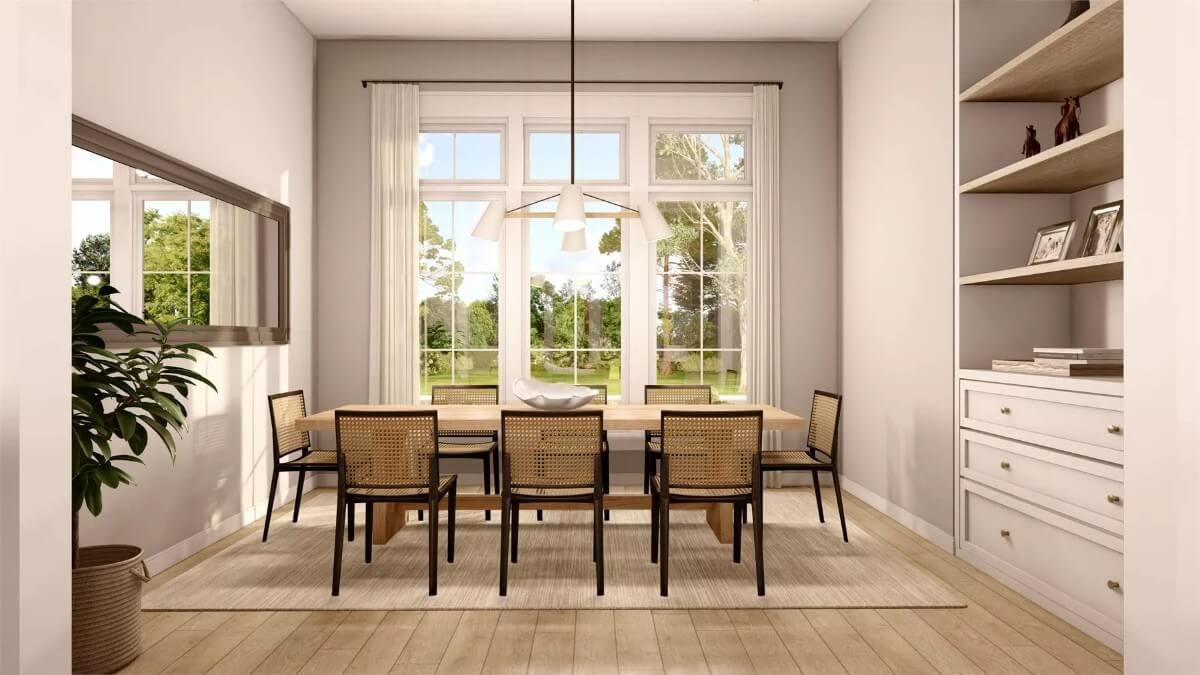
This dining room beautifully captures the essence of craftsman style with its large, inviting windows that flood the space with natural light. The cane-back chairs add a touch of classic comfort, complemented by a smooth wooden table that grounds the room.
I appreciate how the built-in shelving and neutral palette enhance the clean, cohesive aesthetic, making the space feel both practical and peaceful.
Marvel at the Graceful Sage Cabinetry in This Contemporary Kitchen
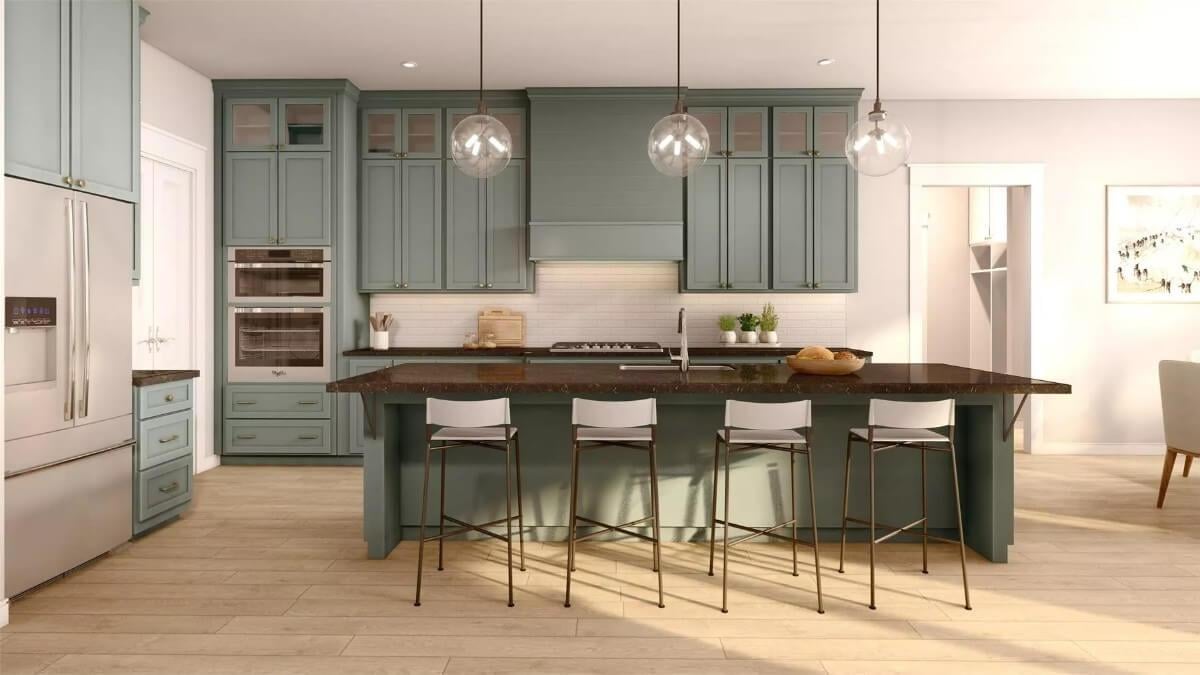
This kitchen showcases a beautiful blend of craftsman details with an innovative twist, highlighted by its striking sage cabinetry. The large, dark countertop island becomes a central hub for gatherings, complemented by chic pendant lighting that adds a stylish touch.
I appreciate the seamless integration of appliances and the warm wood flooring, which brings an inviting feel to the space.
Check Out the Open-Concept Flow and Beautiful Sage Cabinets in This Kitchen
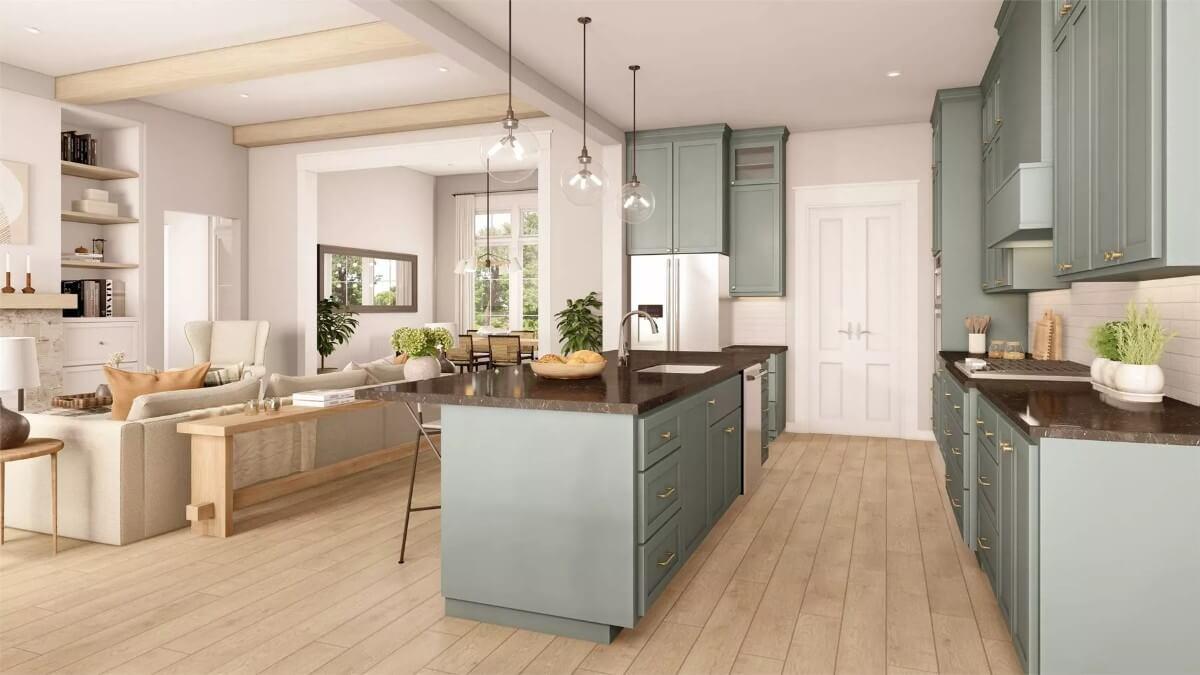
This kitchen seamlessly connects with the living and dining areas, creating an inviting open-concept space that’s ideal for gatherings. The sage cabinetry stands out against the refined black countertops, adding a pop of color that feels both innovative and timeless.
I also appreciate the ample natural light and thoughtful touches like pendant lighting, which enhance the overall warmth and functionality of the area.
Relax in This Minimalist Bedroom with Exposed Beam Detail
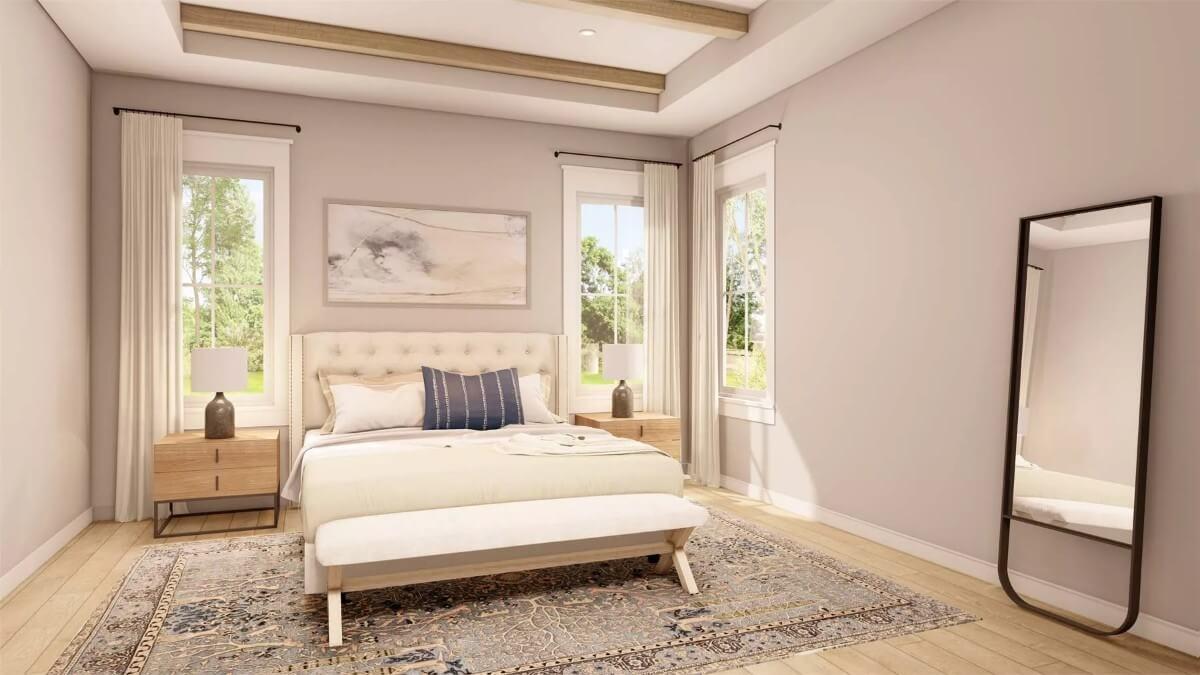
This bedroom exudes a quiet simplicity with its soft neutral tones and minimalist decor. The exposed beams on the ceiling add a subtle architectural interest, echoing the craftsman style we’ve seen throughout the home. I love how the large windows frame views of the outdoors, enhancing the room’s airy and peaceful ambiance.
Notice the Clean Lines in This Contemporary Bathroom’s Freestanding Tub
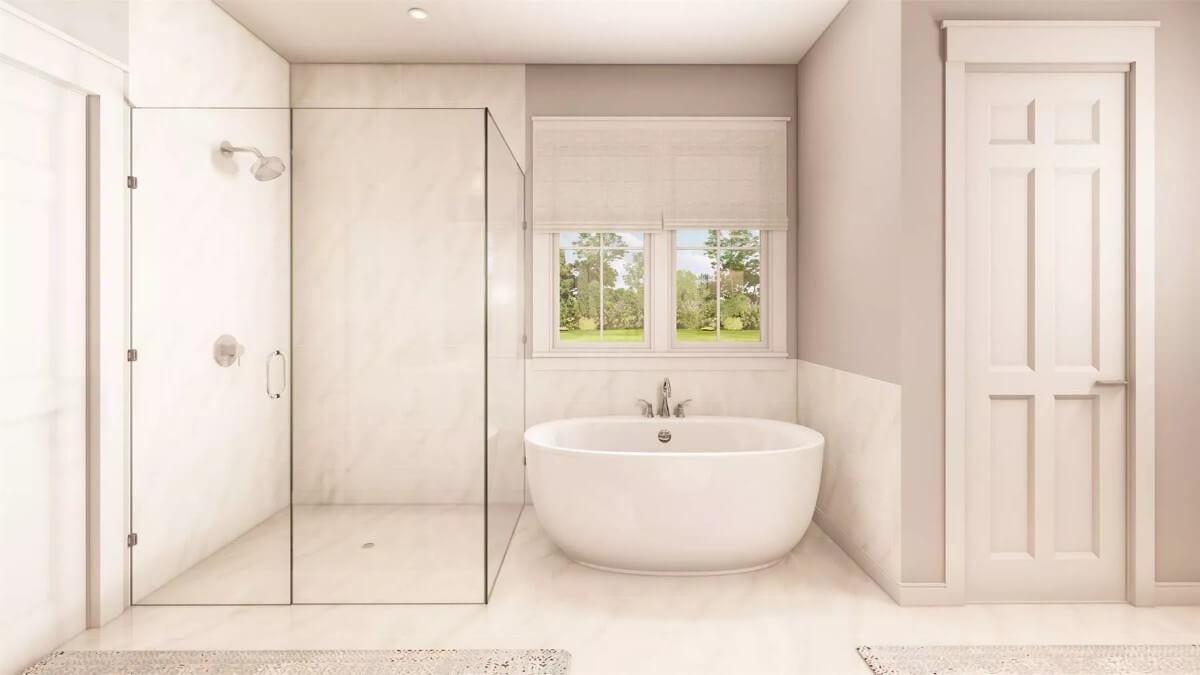
This bathroom showcases an innovative, minimalist design with its polished freestanding tub as a central feature. The glass-enclosed shower adds a touch of transparency, enhancing the room’s open feel and maintaining a focus on simplicity.
I love how the large window offers views of the greenery outside, bringing in natural light and a sense of tranquility.
Double Vanity Delight with Chic Sconce Lighting
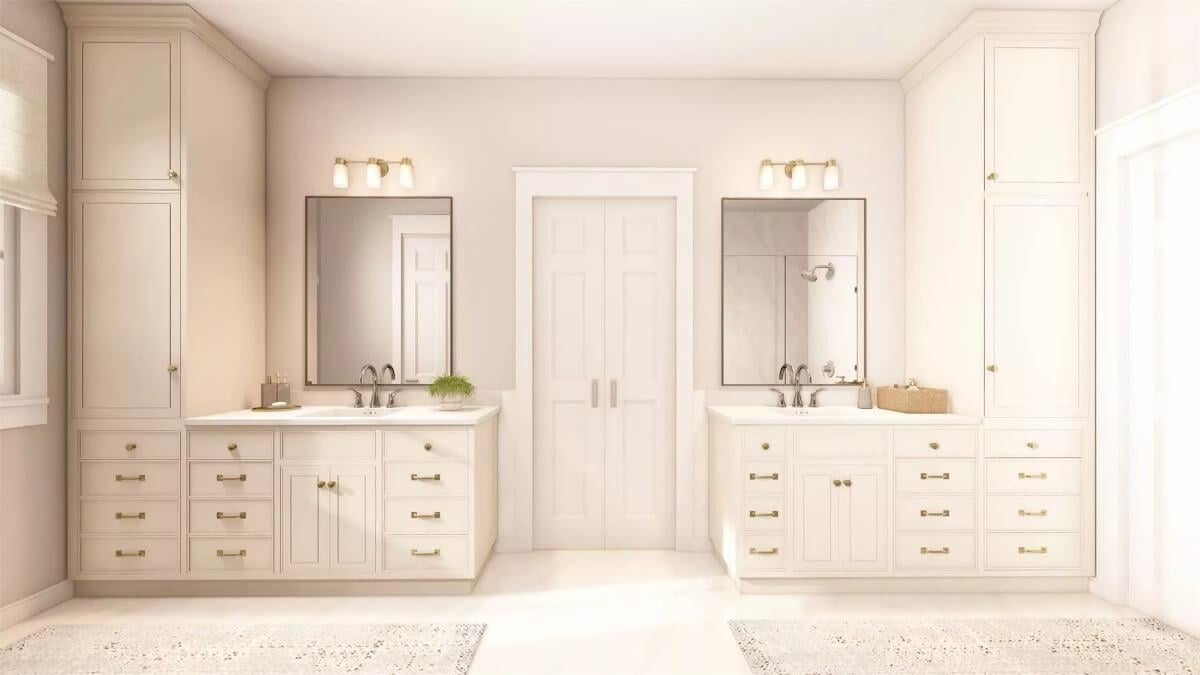
This bathroom features a beautifully symmetrical double vanity setup, framed by stylish cabinetry and large mirrors. The brass hardware adds a touch of sophistication, complementing the chic sconce lighting and enhancing the room’s refined feel.
I love how the neutral palette and thoughtful design create a peaceful and functional space, perfect for daily routines.
Source: The House Designers – Plan 1421




