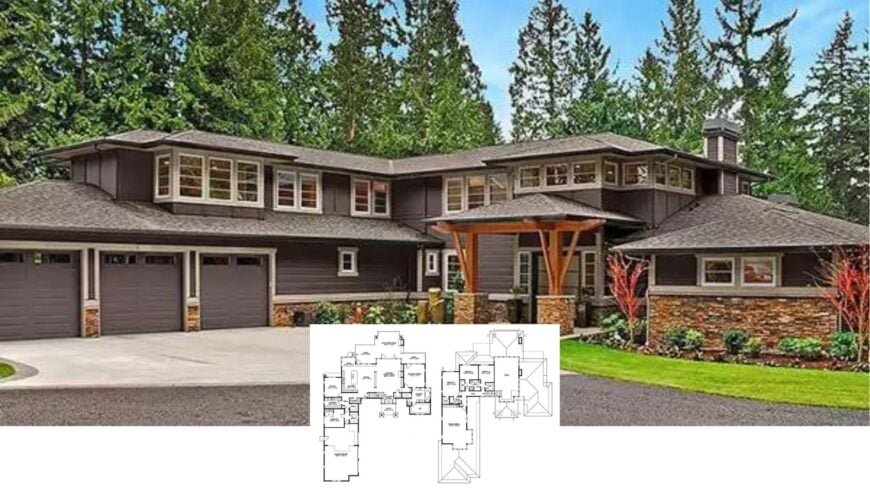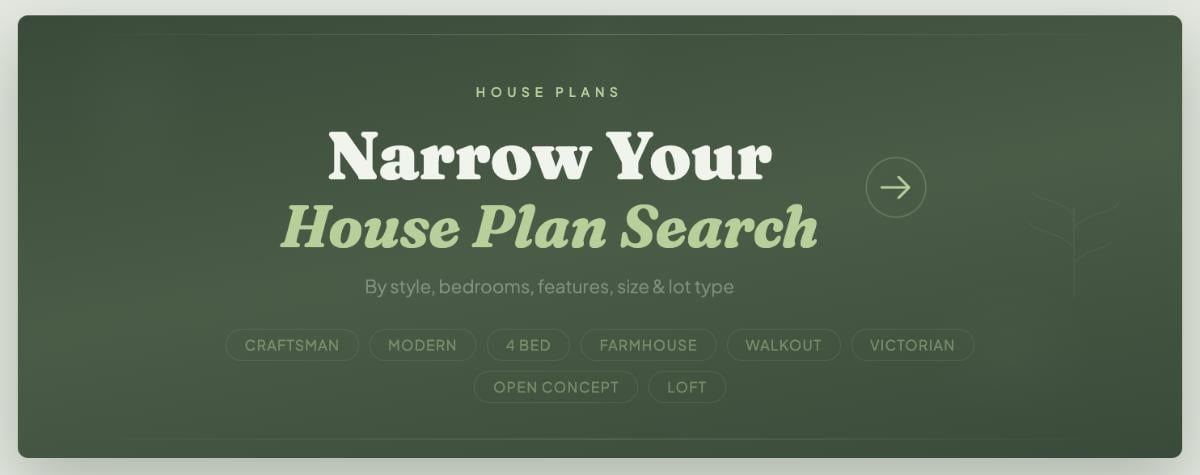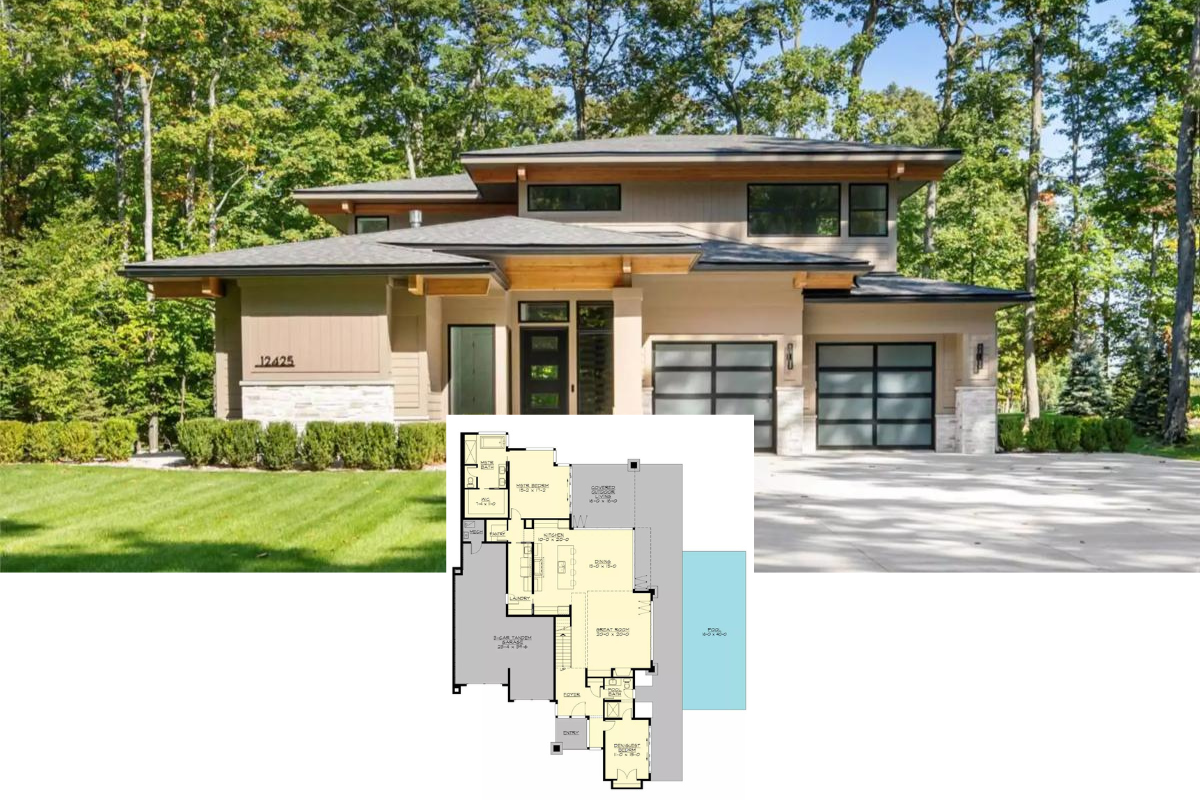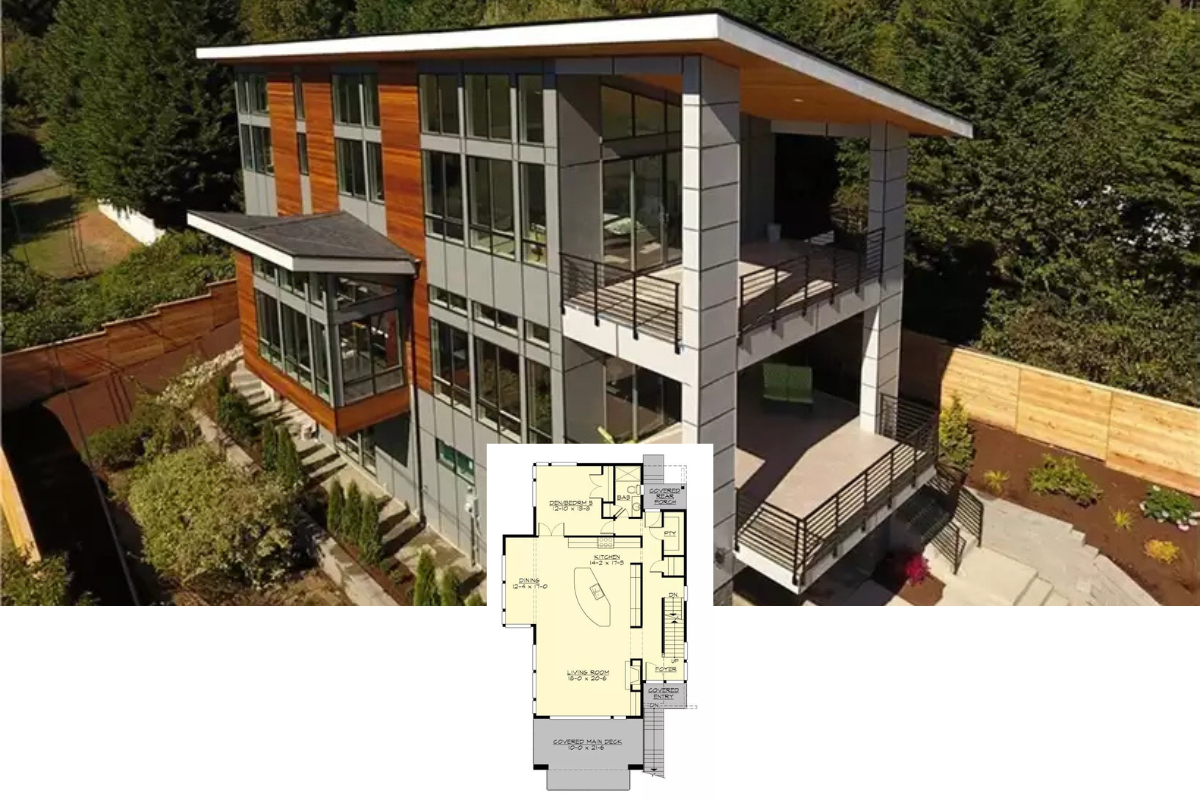
Would you like to save this?
Our 4,102-square-foot Craftsman retreat tucks four bedrooms and three-and-a-half baths beneath a sweep of gables and timber trusses. Inside, a two-story great room spills onto a covered deck that surveys the water, while the kitchen’s hefty island anchors everyday gatherings.
The main-level primary suite enjoys patio access, with three additional bedrooms and a flexible bonus room upstairs. A three-car garage, dedicated office, wine cellar, and home gym round out the wish-list amenities.
Craftsman Gem Nestled in Nature with Striking Wooden Beams

Every beam, tapered column, and stone base celebrates the American Craftsman tradition, prized for its honest materials and hand-tooled detailing. That enduring vocabulary sets the tone for the tour ahead, where sturdy woodwork pairs effortlessly with today’s laid-back living.
Explore This Craftsman Layout with a Spacious Entryway and Seamless Flow

This thoughtfully designed floor plan showcases an inviting entry that leads into a two-story great room, perfect for gatherings and relaxation. The layout includes a well-appointed kitchen with a broad island, seamlessly connected to a dining area and covered decks for indoor-outdoor living.
Conveniently located, the master suite offers privacy and direct access to a luxurious bath, while the three-car garage and dedicated office add practicality to this Craftsman retreat.
Upper Level Layout with Bonus Room and Functional Design

The upper floor plan cleverly optimizes space with three bedrooms, each featuring ample closet space for organization. A central hall leads to a generously sized bonus room, perfect for a study or entertainment area, adding versatility to the design.
The bathrooms are strategically positioned for shared use, enhancing convenience for a harmonious daily routine in this Craftsman home.
Source: The House Designers – Plan 3359
Craftsman Entryway Featuring Rich Wood Details and Natural Light

The entryway of this Craftsman home makes a statement with its stunning wooden staircase and warm wooden floors, seamlessly tying the space together. Frosted glass double doors usher in soft, natural light, enhancing the open, welcoming feel.
High ceilings and well-placed windows introduce additional brightness, creating an inviting transitional area that echoes the home’s harmonious blend of rustic and modern elements.
Craftsman Great Room with Vaulted Ceilings and Fireplace Warmth

This expansive great room captures classic Craftsman style with its vaulted ceilings and rich wood accents. A central fireplace, flanked by custom-built-ins, offers warmth and comfort, making the space perfect for cozy gatherings.
Large transom windows flood the room with natural light, while sliding doors provide seamless access to the patio and nature beyond.
Spacious Craftsman Kitchen with Streamlined Island and Nature Views

This sleek, modern kitchen marries Craftsman sensibilities with contemporary design, featuring warm wood cabinetry and a striking black countertop.
The spacious island doubles as both a workspace and gathering spot, with stainless steel appliances adding a touch of sleek professionalism. Large windows and glass doors draw the lush forest views inside, blurring the line between indoor and outdoor living.
Contemporary Meets Craftsman in This Polished Kitchen with Expansive Island

This kitchen elegantly combines Craftsman warmth with modern flair, showcased by its expansive island and sleek black countertops.
Rich wood cabinetry pairs beautifully with stainless steel appliances, offering a professional touch without losing its cozy charm. Large windows frame leafy views, inviting nature inside and enhancing the space’s seamless indoor-outdoor flow.
Expansive Kitchen and Dining with Warm Wood Tones

This spacious Craftsman kitchen opens to a cozy dining area, harmonizing wood floors with rich cabinetry. The sleek black countertops provide a striking contrast, while pendant lighting adds a modern touch above the island. Large windows offer scenic views, seamlessly connecting the indoors with the natural beauty outside.
Check Out This Craftsman Wine Cellar with Custom Wooden Racks

Tucked away in this Craftsman home is a meticulously designed wine cellar featuring custom wooden racks that showcase an impressive collection.
The earthy green walls harmonize with the warm wood tones, creating a cozy yet sophisticated ambiance. A small window adds a touch of natural light, enhancing the tranquil, cellar-like atmosphere.
Craftsman-Inspired Bedroom with a Warm Palette and Nature Views

This bedroom combines Craftsman influences with rich earth tones, creating a serene retreat. The warm wooden bed frame pairs beautifully with deep orange and russet walls, adding a cozy yet sophisticated touch. Large windows frame lush, green views, bringing a sense of tranquility and natural harmony to the space.
Explore This Craftsman Bathroom’s Twin Vanities and Walk-In Shower

This bathroom blends Craftsman style with a contemporary layout, featuring parallel vanities with warm wooden cabinetry. The centerpiece is a spacious walk-in shower, enclosed in glass with elegant stone details.
Subdued lighting and neutral tones create a calm, sophisticated atmosphere, accentuated by red accents for a subtle pop of color.
Relax in This Craftsman Bedroom with Peaceful Green Views

This Craftsman bedroom features neutral earth tones that create a calming atmosphere, perfectly complemented by the lush green views through large windows.
The simple metal bed frame adds a touch of minimalism, while eclectic artwork introduces subtle character to the walls. A cozy sofa offers additional seating, making the space both functional and inviting for relaxation.
Rest Easy in This Craftsman Bedroom with Stunning Lake Views

🔥 Create Your Own Magical Home and Room Makeover
Upload a photo and generate before & after designs instantly.
ZERO designs skills needed. 61,700 happy users!
👉 Try the AI design tool here
This Craftsman bedroom exudes tranquility with its cool blue walls and simple metal bed frame. Large windows capture breathtaking lake views, seamlessly bringing the beauty of nature inside. Soft bedding and eclectic artwork add a touch of personal charm, making this space a peaceful retreat.
Luxurious Craftsman Bathroom with Nature-Inspired Elements

This Craftsman-style bathroom features a rich palette with a marble countertop and tub surround, echoing the home’s connection to nature.
The warm wood cabinetry pairs elegantly with mosaic tile accents, creating a harmonious blend of textures. Large corner windows with woven shades offer privacy while inviting tranquil views inside.
Check Out This Home Gym with a Bold Orange Accent Wall

This home gym combines functionality with flair, highlighted by a vibrant orange accent wall that energizes the space.
Equipped with essential workout gear, including weights and a punching bag, it caters to a variety of fitness routines. The large window frames lush, green views, bringing in natural light and creating a refreshing workout environment.
Outdoor Entertaining Area with Lake Views and Snug Fireplace

This Craftsman-style patio seamlessly blends luxury and nature, with its expansive wooden deck offering breathtaking lake views.
A stone fireplace and built-in grill create a cozy and functional space for year-round entertaining. The lattice divider adds privacy, enhancing the feeling of an outdoor living room under a warmly lit wooden ceiling.
Source: The House Designers – Plan 3359
Haven't Seen Yet
Curated from our most popular plans. Click any to explore.









