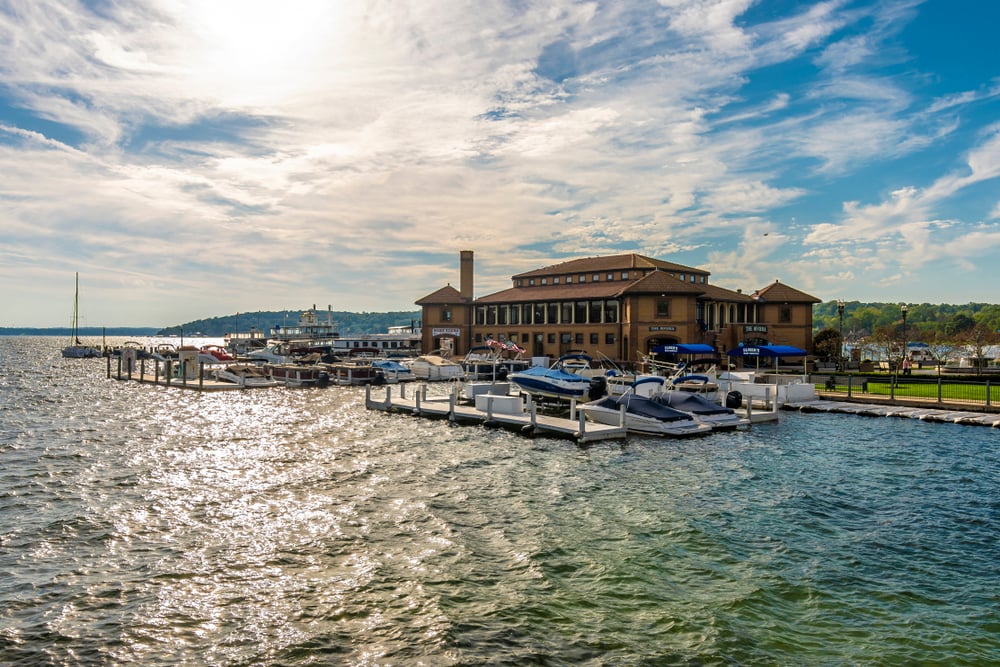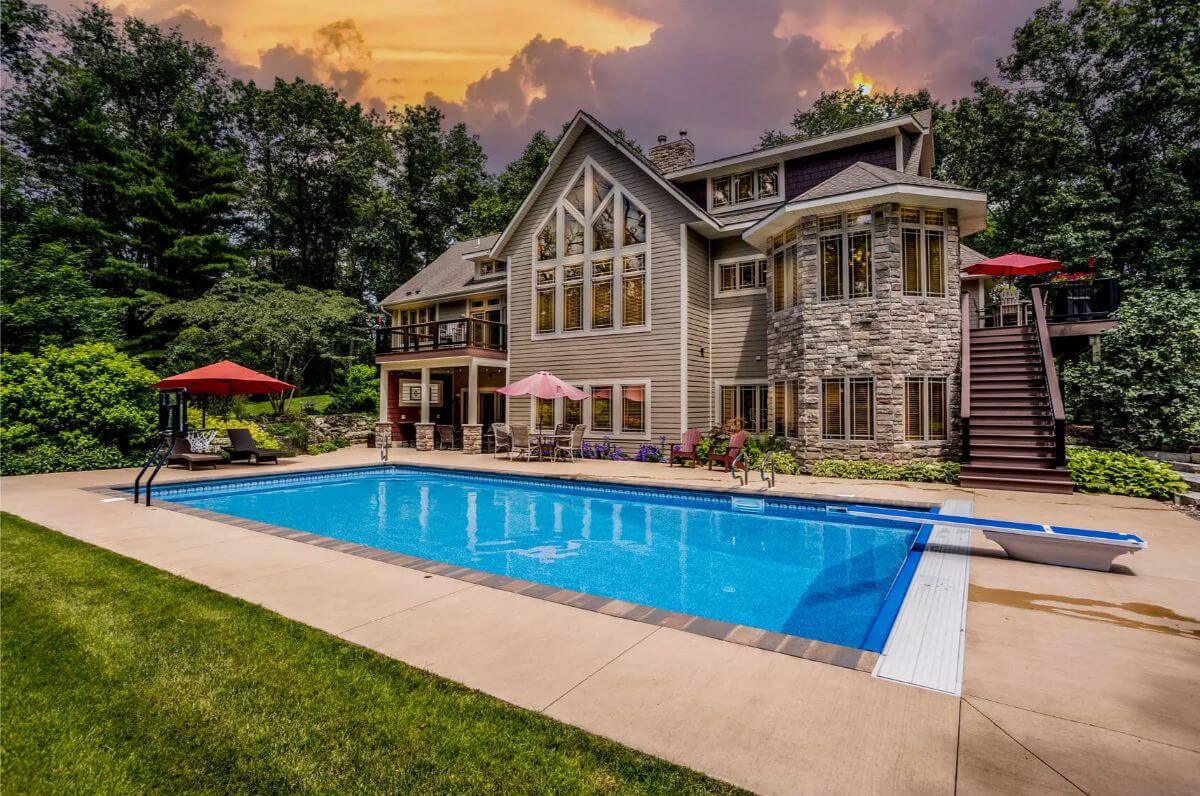Wisconsin’s luxury real estate market offers a fantastic mix of value, space, and style for buyers seeking million-dollar homes. From elegant lakefront estates on Lake Geneva to sophisticated urban properties in Madison and Milwaukee, the state provides a wide array of options for discerning buyers. Homes in this price range often include top-tier amenities such as chef’s kitchens, spa-like bathrooms, and expansive outdoor spaces perfect for entertaining.
The state’s affordability compared to coastal markets means you can get more for your money, whether you’re looking for a serene countryside retreat or a sleek contemporary home near cultural hotspots. Wisconsin’s stable housing market, paired with its natural beauty and vibrant communities, continues to attract luxury buyers from across the country.
In this article, we’ll take a closer look at some of the standout million-dollar properties currently on the market, showcasing the best of Wisconsin’s upscale living.
7. Hortonville, WI – $1,170,000
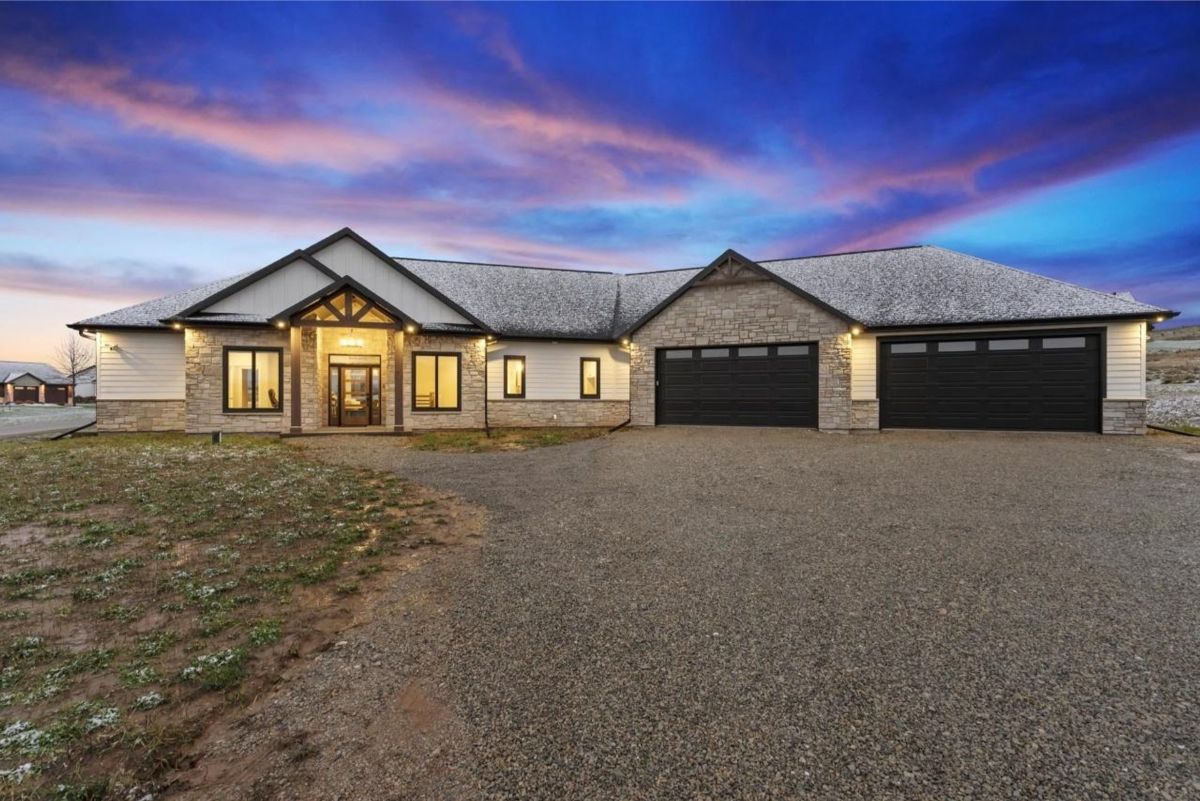
A $1,170,000 Hortonville home, finished in May 2024, offers 3,759 square feet of living space on 1.3 acres. Five bedrooms and 3.5 bathrooms are included. The gourmet kitchen features Thermador appliances, quartz countertops, upgraded cabinetry, and a walk-in pantry. The primary suite includes heated floors, a tiled walk-in shower, a soaking tub, and dual vanities. A wet bar, 9-foot ceilings, and full-view windows highlight the lower level. A 1,981-square-foot heated garage provides a bathroom, a backyard access door, and ample space.
Where is Hortonville, WI?
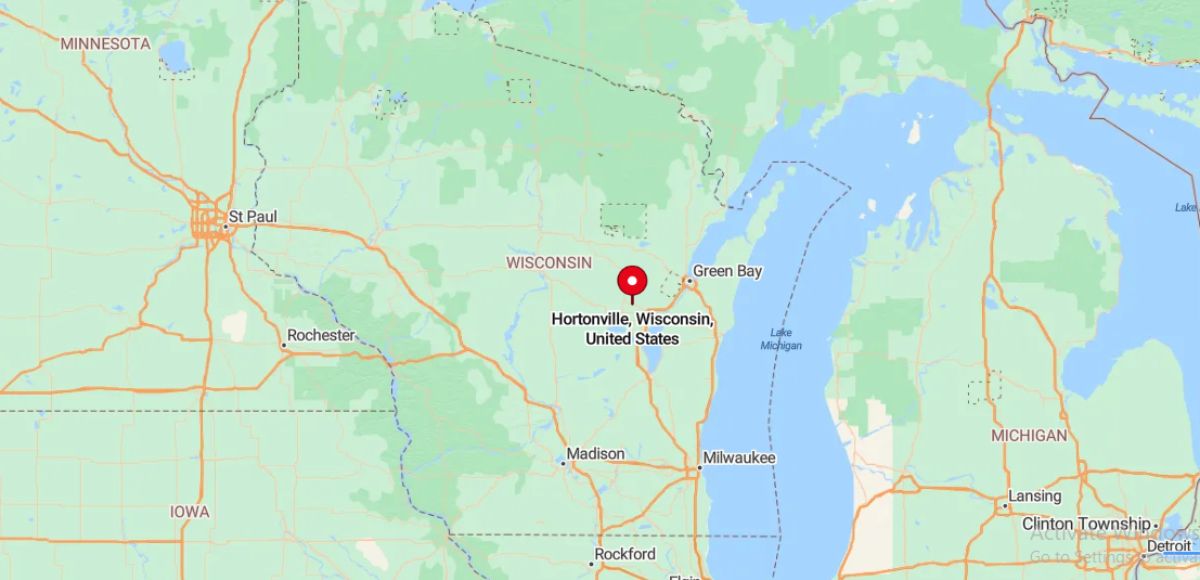
Hortonville, WI, is located in northeastern Wisconsin, within Outagamie County. It lies approximately 20 kilometers west of Appleton, a larger city in the Fox Valley region, and about 55 kilometers southwest of Green Bay, a major urban center known for its historic ties to the Green Bay Packers. Situated in a region surrounded by natural beauty, Hortonville also benefits from its proximity to Madison, the state capital, which is approximately 175 kilometers to the south. This location offers a mix of rural charm and accessibility to larger cities within Wisconsin.
Living Room
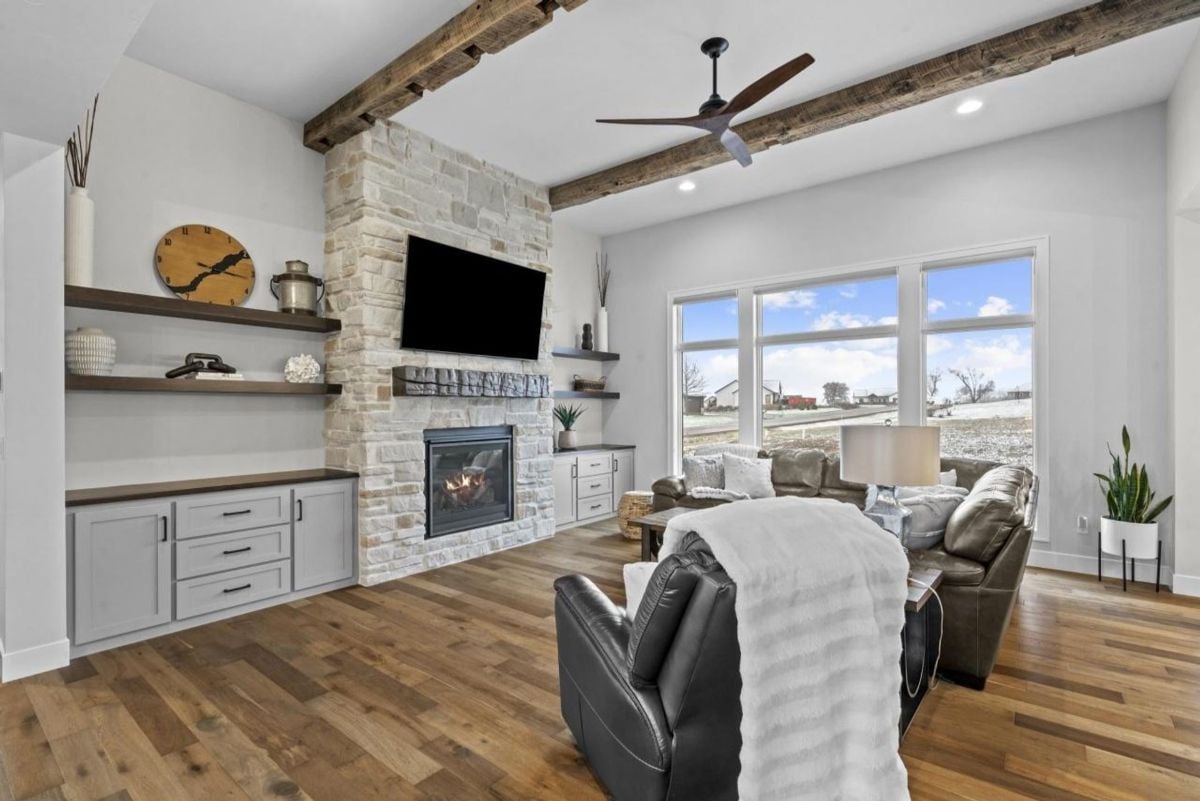
Natural wood flooring anchors the space, complemented by a floor-to-ceiling stone fireplace. Rustic wooden beams add character to the ceiling, while built-in shelving on both sides provides storage and display options. Large windows bring in ample natural light and offer clear views of the outdoor scenery. This home features 5 bedrooms, 5 baths, and spans 3,759 square feet.
Dining Room
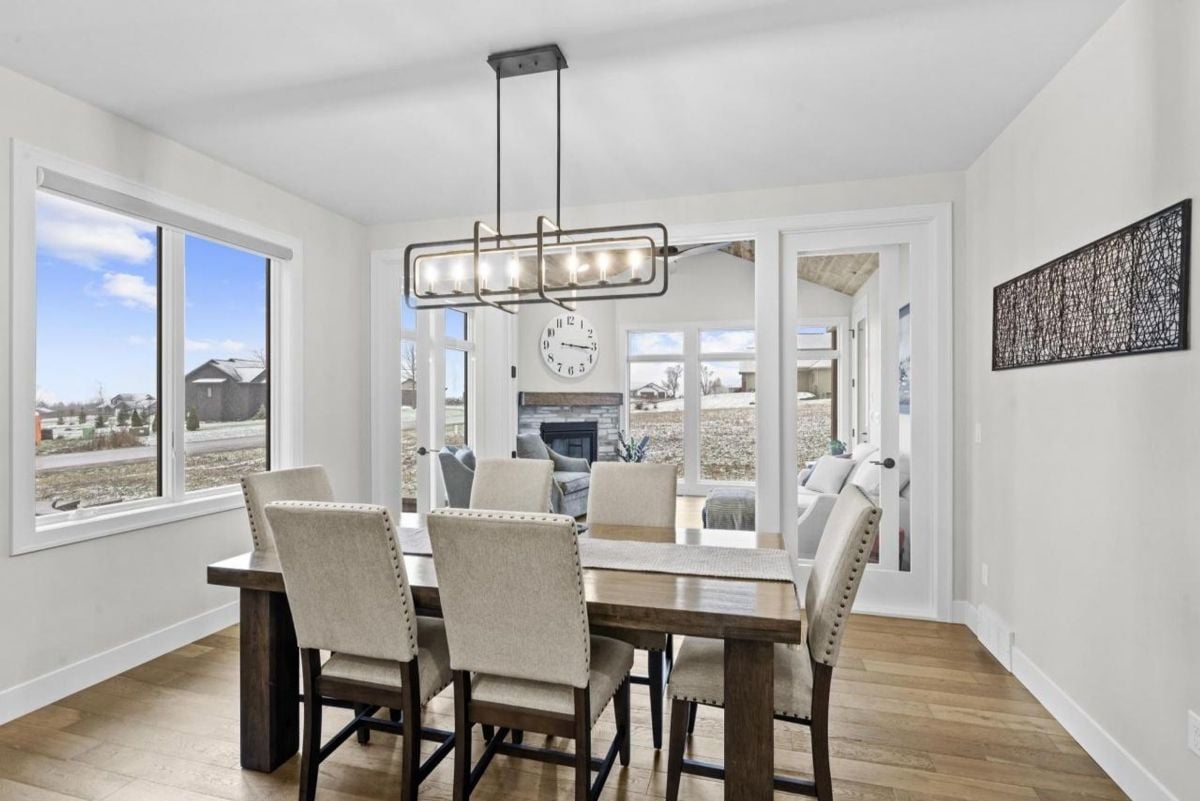
A rectangular dining table with upholstered chairs sits under a modern rectangular chandelier. Wide windows allow for a bright and airy feel, framing the outdoor landscape. Glass doors provide an open transition to the adjacent seating area and living space. This 3,759-square-foot home offers 5 bedrooms and 5 total baths, perfect for comfortable living and entertaining.
Bedroom
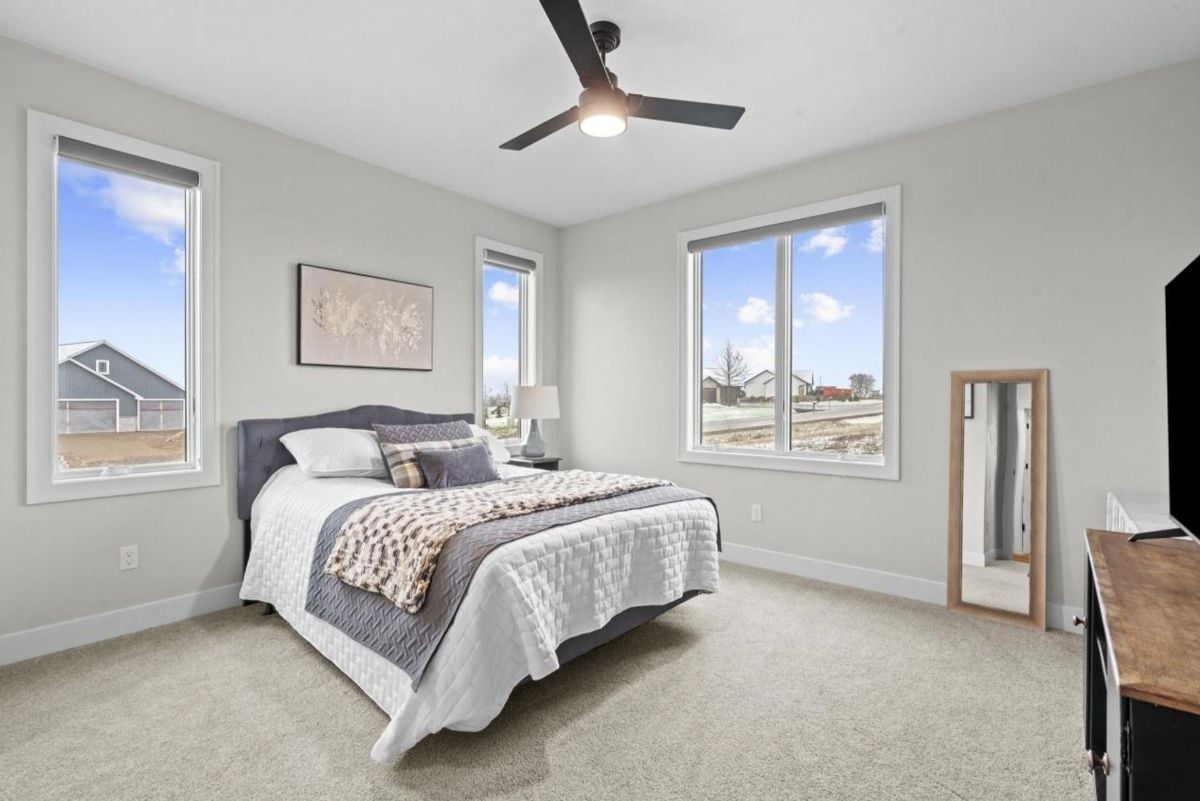
Neutral walls and carpeting create a serene and cozy atmosphere. Multiple windows provide abundant natural light and views of the surrounding neighborhood. A ceiling fan adds functionality, and the room’s minimalist decor enhances its spacious feel. This spacious home includes 5 bedrooms, 5 baths, and a total living area of 3,759 square feet.
Outdoor Patio
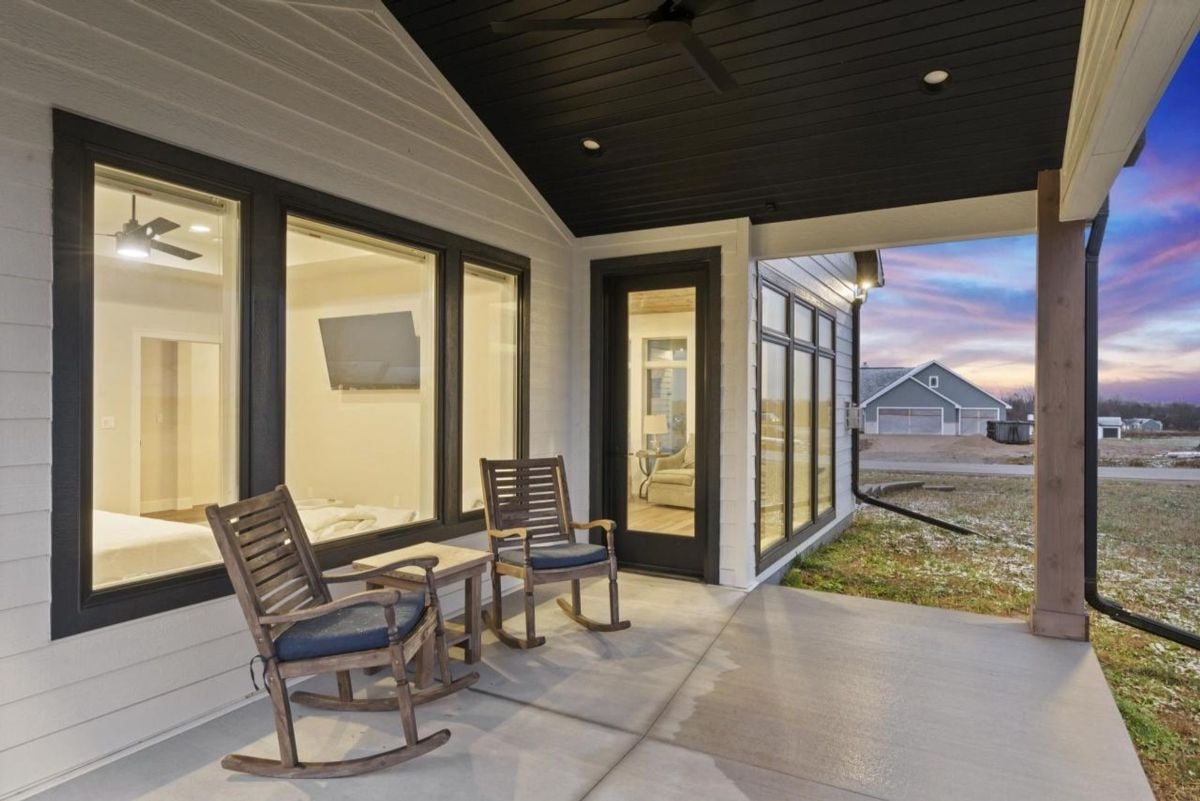
A covered outdoor space features rocking chairs and a clean concrete floor. Black-framed windows and doors offer a view into the well-lit interiors, creating a seamless indoor-outdoor connection. The sunset adds a warm ambiance to the overall aesthetic. This 5-bedroom, 5-bath home encompasses 3,759 square feet, providing ample room for indoor and outdoor relaxation.
Source: Danielle Hart @ Coldwell Banker Real Estate Group via Coldwell Banker Realty
6. Appleton, WI – $1,089,999
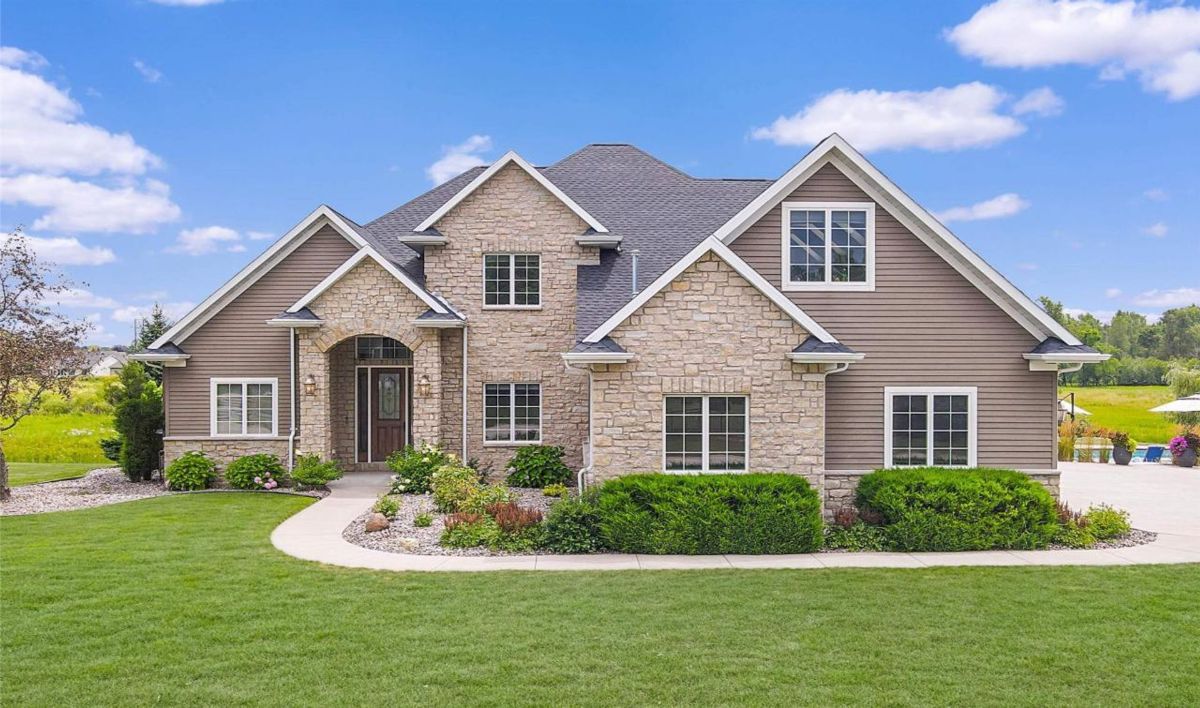
All this in Appleton for $1,089,999. This five-bedroom, 4.5-bathroom luxury home, offering 4,474 sq. ft. of living space, is situated on a 45,302 sq. ft. lot and includes a saltwater pool overlooking a preserve. The main floor features hardwood floors, a two-story great room with a floor-to-ceiling fireplace, a kitchen with a granite island, wet bar, commercial appliances, and walk-in pantry, as well as a hearth room, screened porch with a fireplace, and a primary suite with a dual vanity and tiled walk-in shower.
The upper level includes three bedrooms and two bathrooms. The lower level, with daylight windows, houses a fifth bedroom, a fourth bathroom, a theater room, a wet bar, and an exercise room. Additional amenities include a 3.5-car garage with stairs to the lower level, zoned heating, and surround sound.
Where is Appleton, WI?
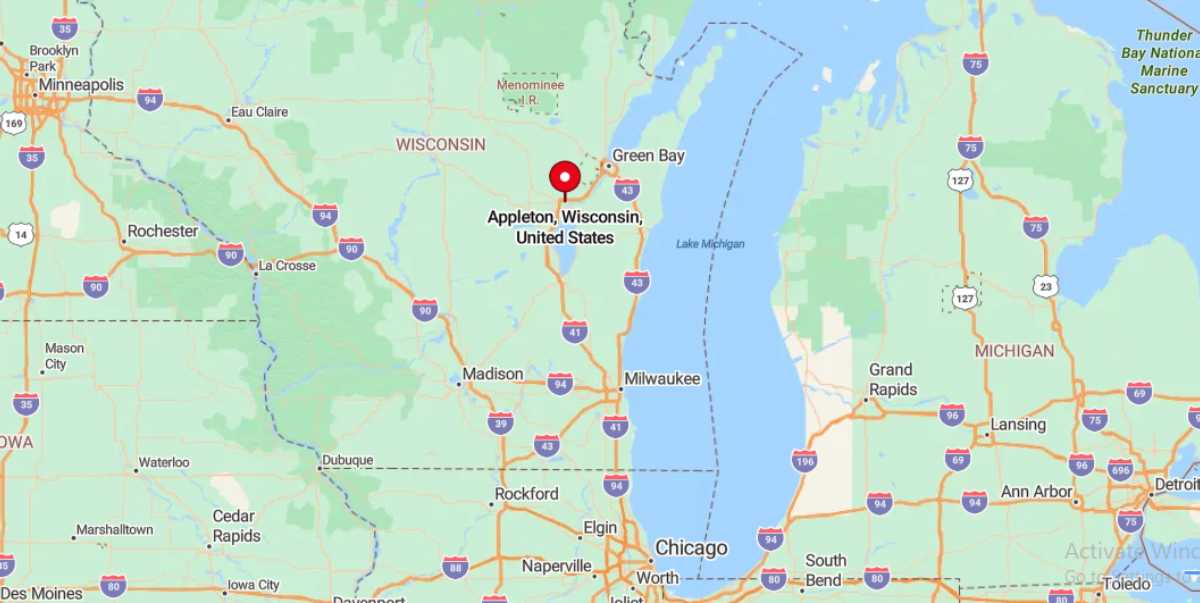
Appleton, WI, is a city in northeastern Wisconsin, located in Outagamie County and part of the Fox Valley region. Positioned along the Fox River, it lies approximately 50 kilometers southwest of Green Bay. The city is also relatively close to the state borders of Minnesota to the west and Michigan to the east, making it centrally located in the Midwest.
Living Room
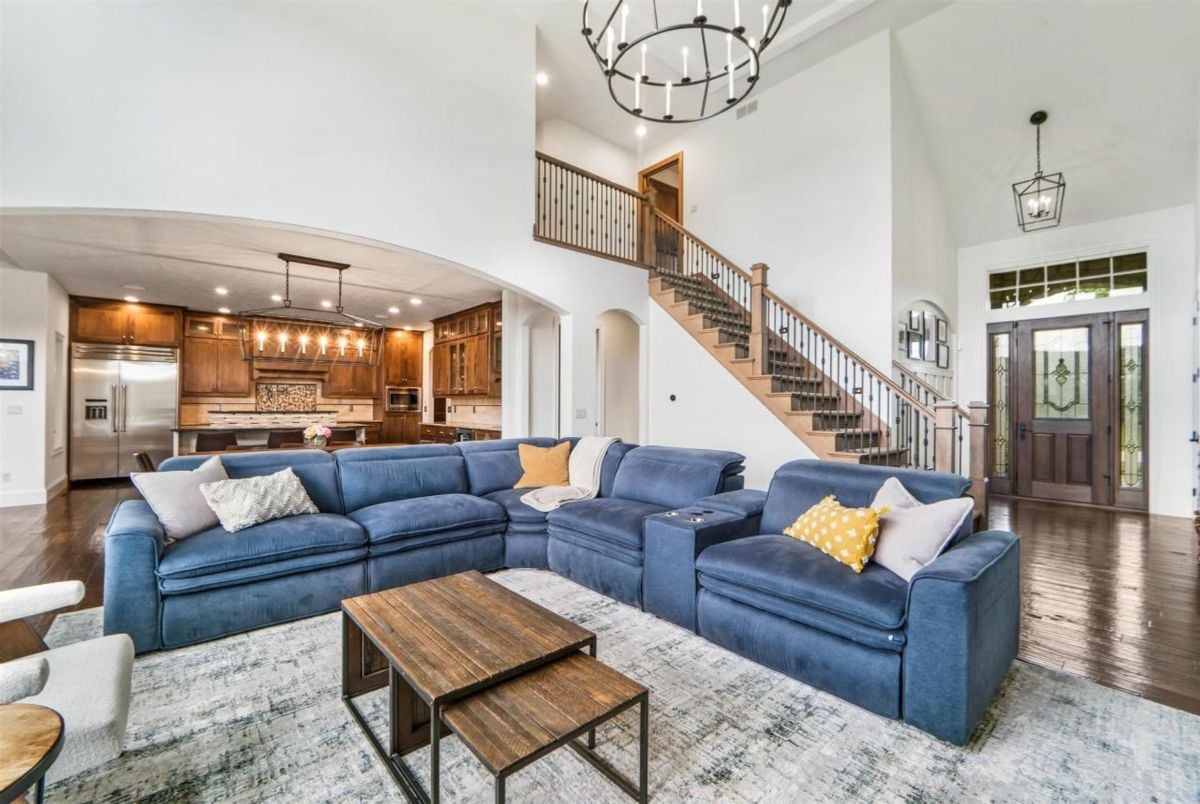
Living room integrates with the kitchen, highlighting vaulted ceilings and a staircase with wooden railings and iron balusters. Blue sectional seating adds comfort, while the kitchen features custom wood cabinets and stainless steel appliances. A modern chandelier enhances the open, functional layout. This home features 5 bedrooms, 5 baths, and spans 4,474 square feet.
Dining Area
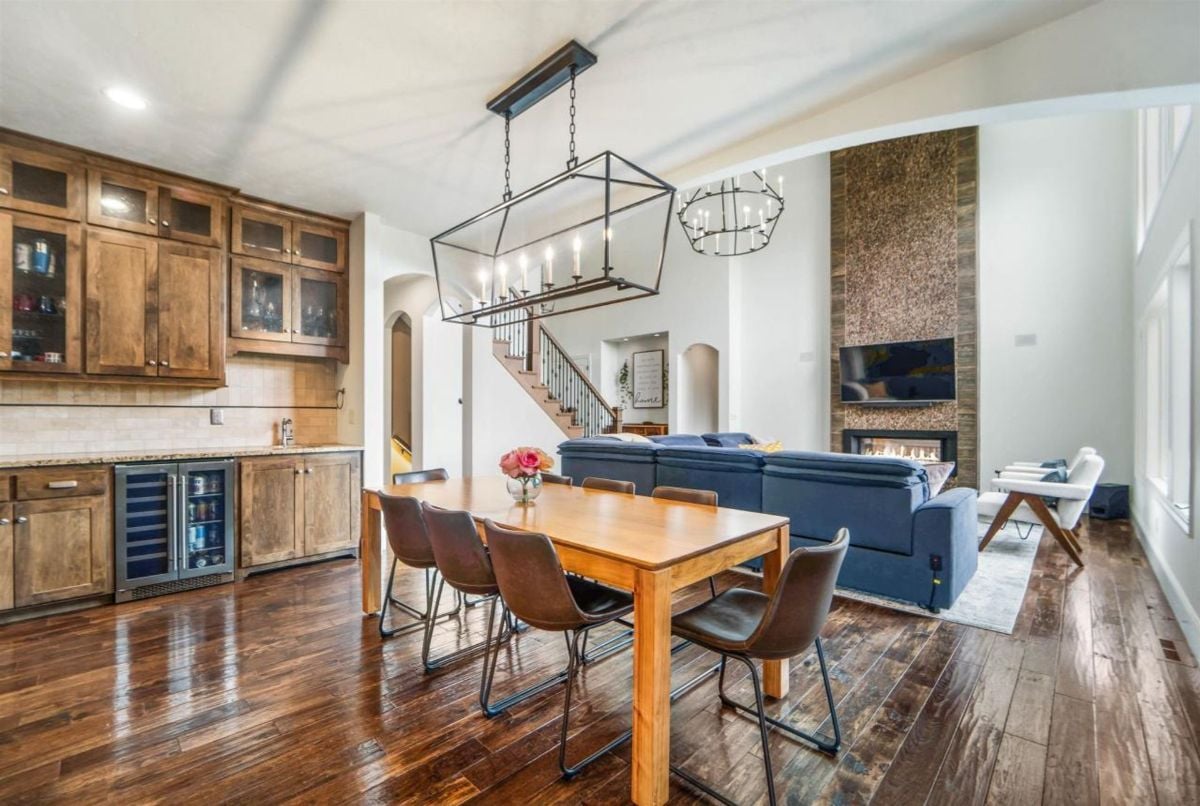
The dining area includes a rectangular wooden table and modern chairs, illuminated by a geometric chandelier. A wet bar along the back wall offers additional functionality with glass-front cabinets, a granite countertop, and a built-in beverage fridge. This 4,474-square-foot home includes 5 bedrooms and 5 total baths.
Primary Suite
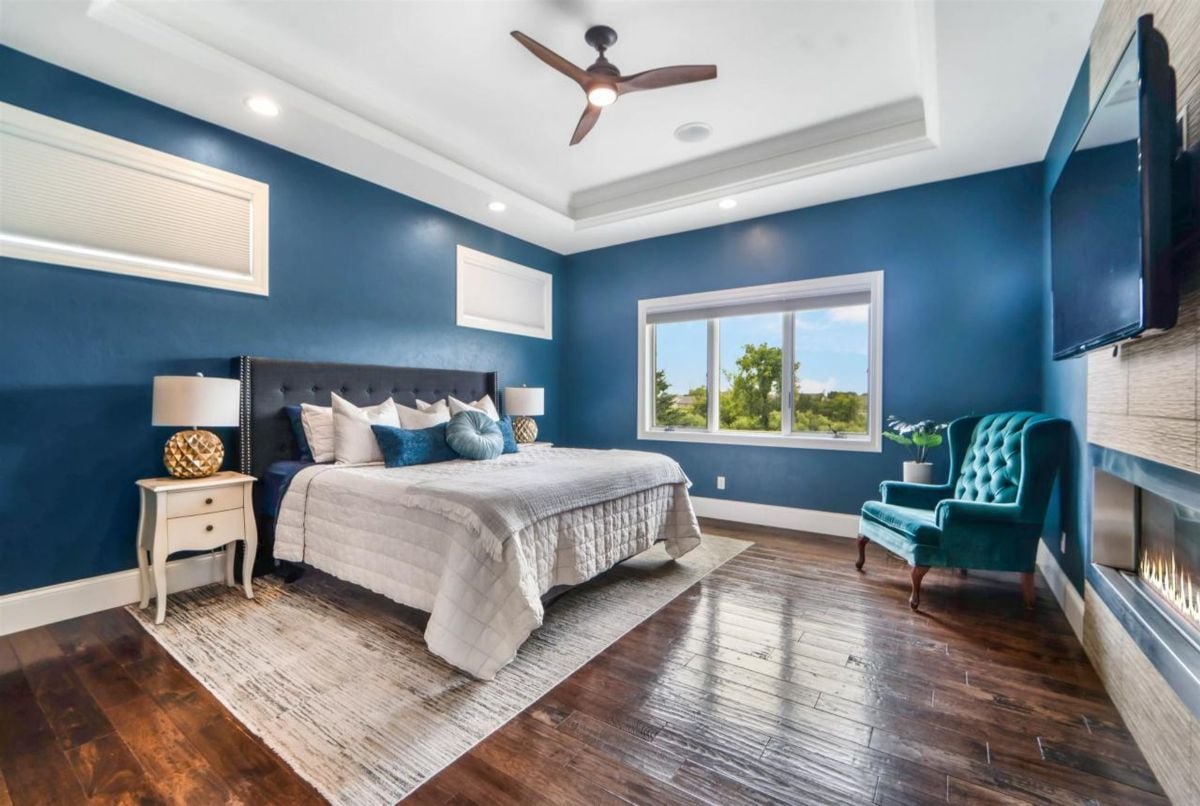
Deep blue walls and hardwood floors define the bedroom’s bold aesthetic. A tray ceiling with recessed lighting and a ceiling fan adds height and dimension. A fireplace set into a textured wall creates a focal point, complemented by a large window offering outdoor views. This home offers 5 bedrooms, 5 baths, and 4,474 square feet of living space.
Patio
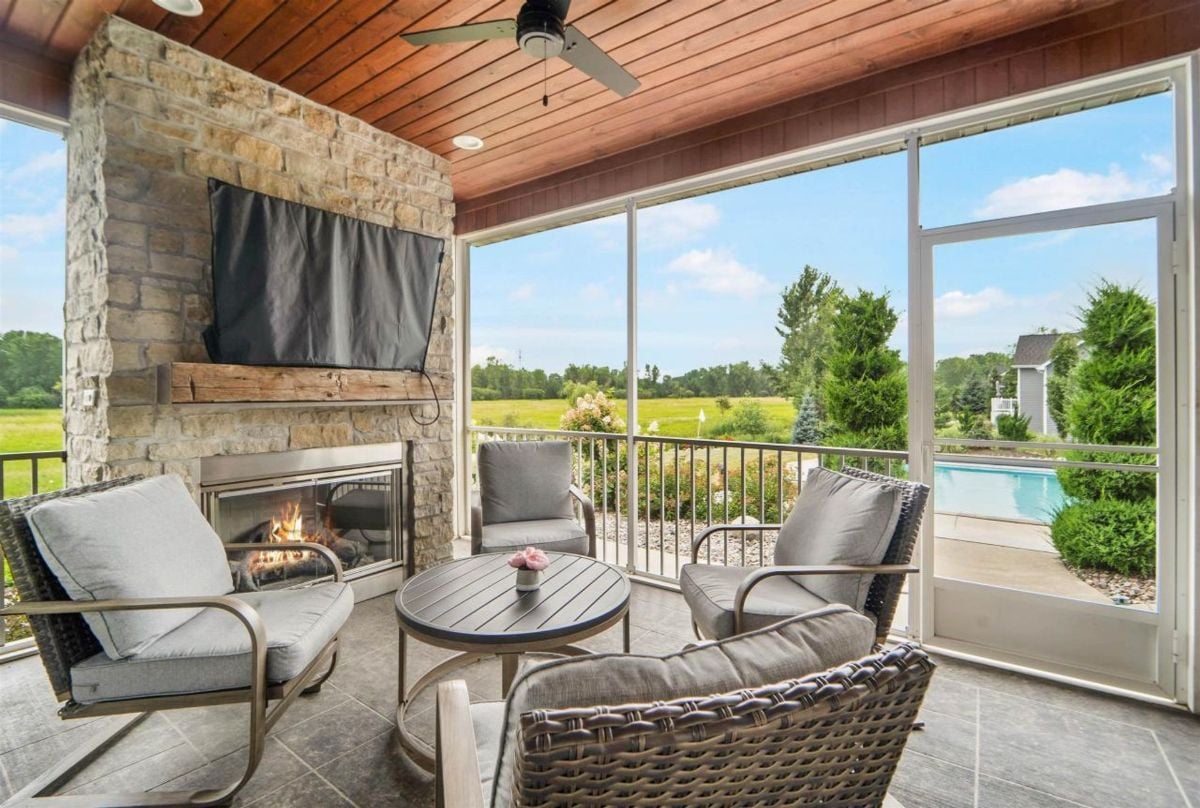
A porch combines comfort and practicality with a stone fireplace, mounted TV, and tiled flooring. Wicker-style chairs surround a metal table, while the wood-paneled ceiling adds warmth. The view extends to the landscaped yard and a pool area, creating a serene outdoor retreat. This 5-bedroom, 5-bath home spans 4,474 square feet and offers versatile indoor-outdoor living spaces.
Source: Tiffany Holtz & Erica Smedema @ Coldwell Banker Real Estate Group via Coldwell Banker Realty
5. Bayfield, WI – $1,000,000
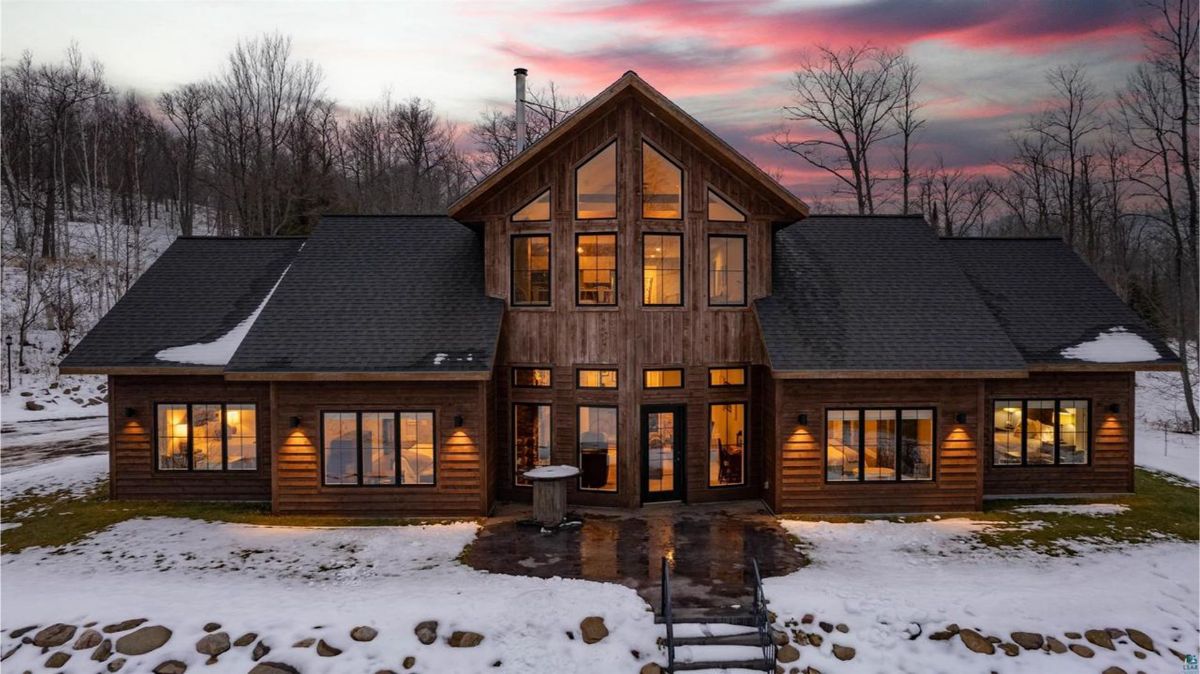
Overlooking Lake Superior, Pikes Bay, and Pikes Creek Valley, this Bayfield home offers stunning views and luxurious living. Priced at $1,000,000, this 4,296-square-foot, 2017-built home features six bedrooms and five bathrooms across two levels. The main level includes four ensuite bedrooms, a spacious great room with a fireplace, a private kitchen, and a two-car garage. A separate upper-level unit provides additional living space with two more bedrooms and a full kitchen. Situated on 2.15 acres at the foot of Mount Ashwabay, this property offers access to nearby trails and is currently operating as the established Timber Baron Inn.
Where is Bayfield, WI?
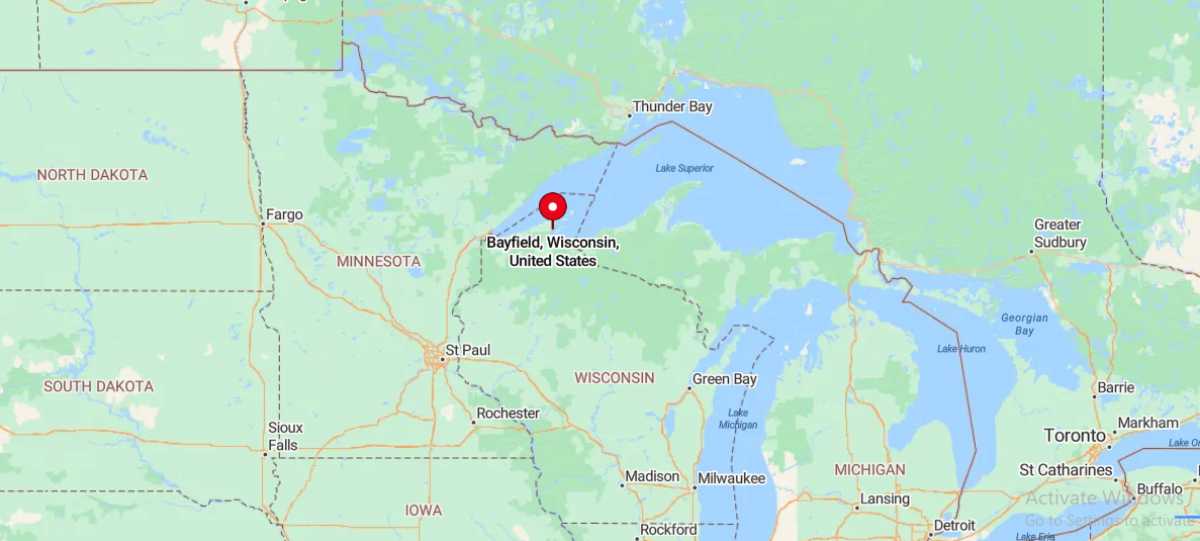
Bayfield, WI, is a town in northern Wisconsin located along the shores of Lake Superior. It serves as the entry point to the Apostle Islands National Lakeshore, known for opportunities such as kayaking, boating, and hiking. The town is near the Minnesota border, with Duluth, MN, to the west, and is also relatively close to Michigan to the east. Its downtown area features local businesses and shops, making it a practical stop for visitors exploring the region. Bayfield is a central location for outdoor activities and access to the surrounding Midwest.
Living Area
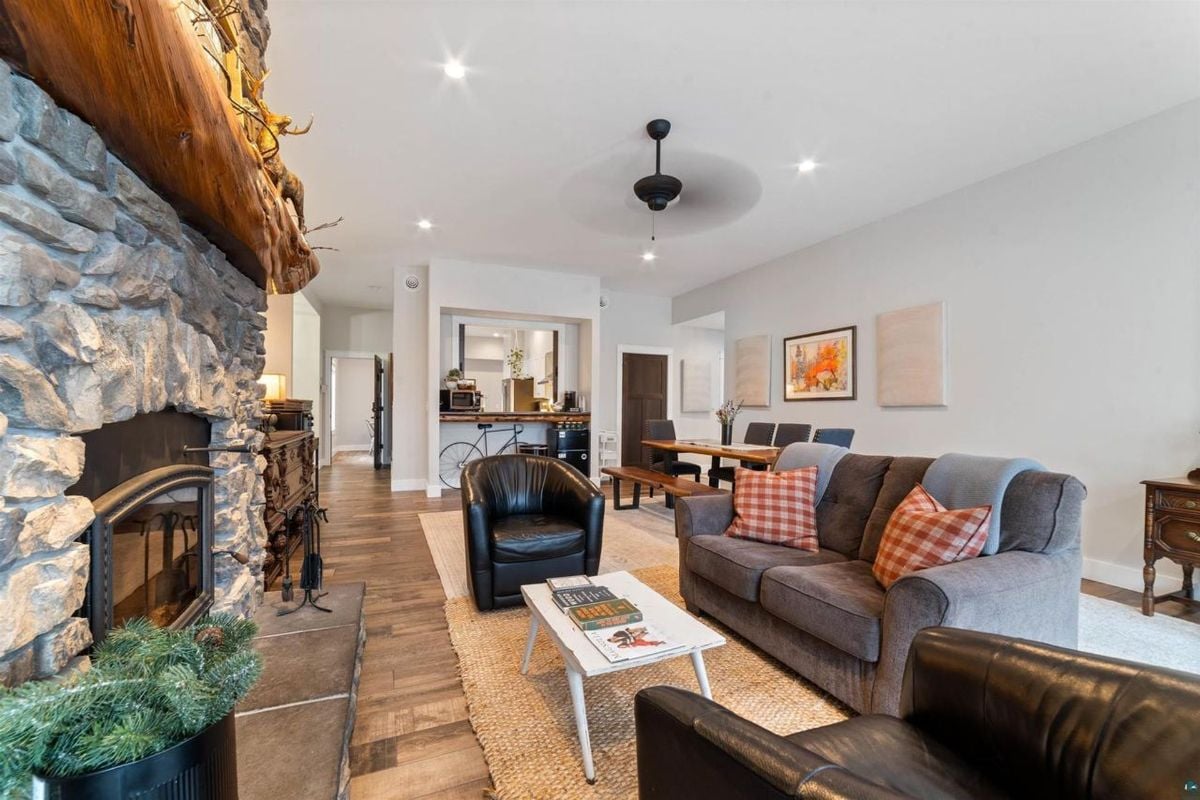
Rustic charm defines this living area, where a stone fireplace with a substantial wood mantle commands attention. Comfortable seating, including leather armchairs and a sofa, creates an inviting space for relaxation. Recessed lighting enhances the room’s warmth, while the open layout connects effortlessly to adjoining areas. This home spans 4,296 square feet, with 6 bedrooms and 5 baths.
Dining Area
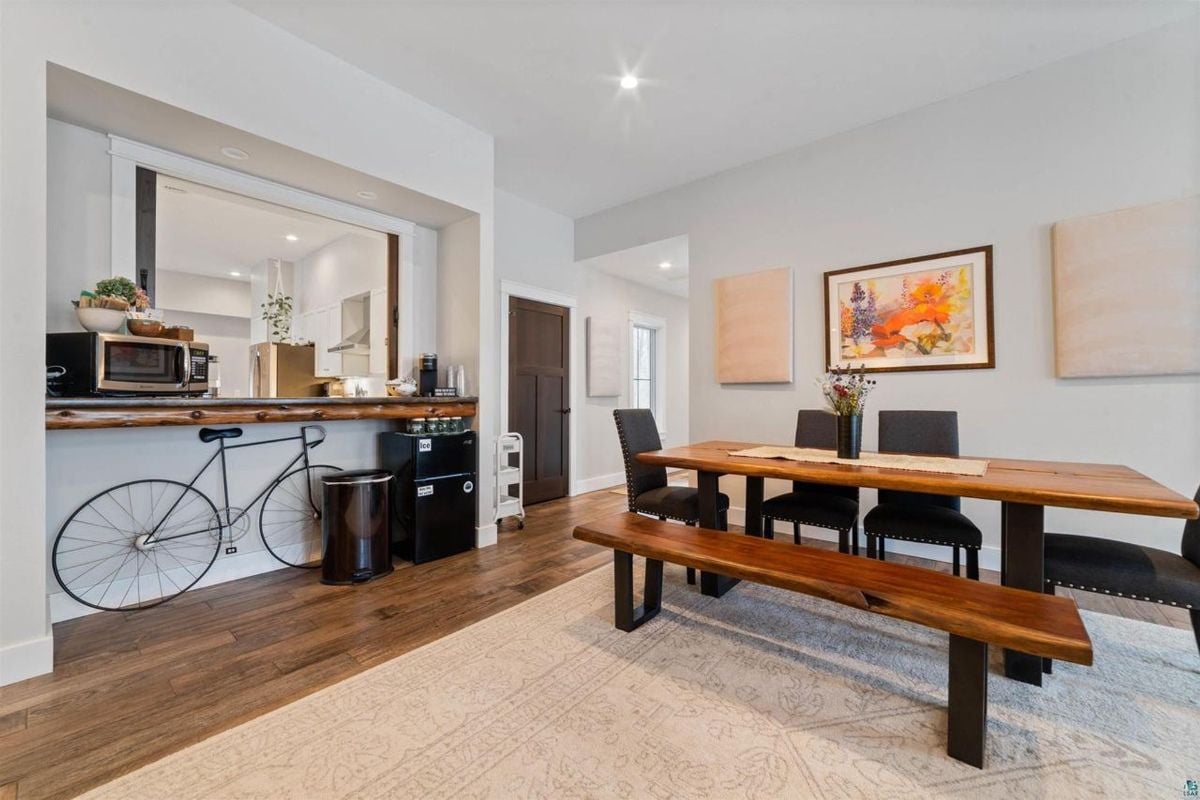
A practical pass-through counter with a natural wood ledge links the dining space to the kitchen, blending convenience and design. The dining area features a large wooden table, a bench, and upholstered chairs for ample seating. Wall art and neutral tones add personality to this functional, welcoming space. This home offers 6 bedrooms, 5 baths, and 4,296 square feet.
Tranquil Bedroom
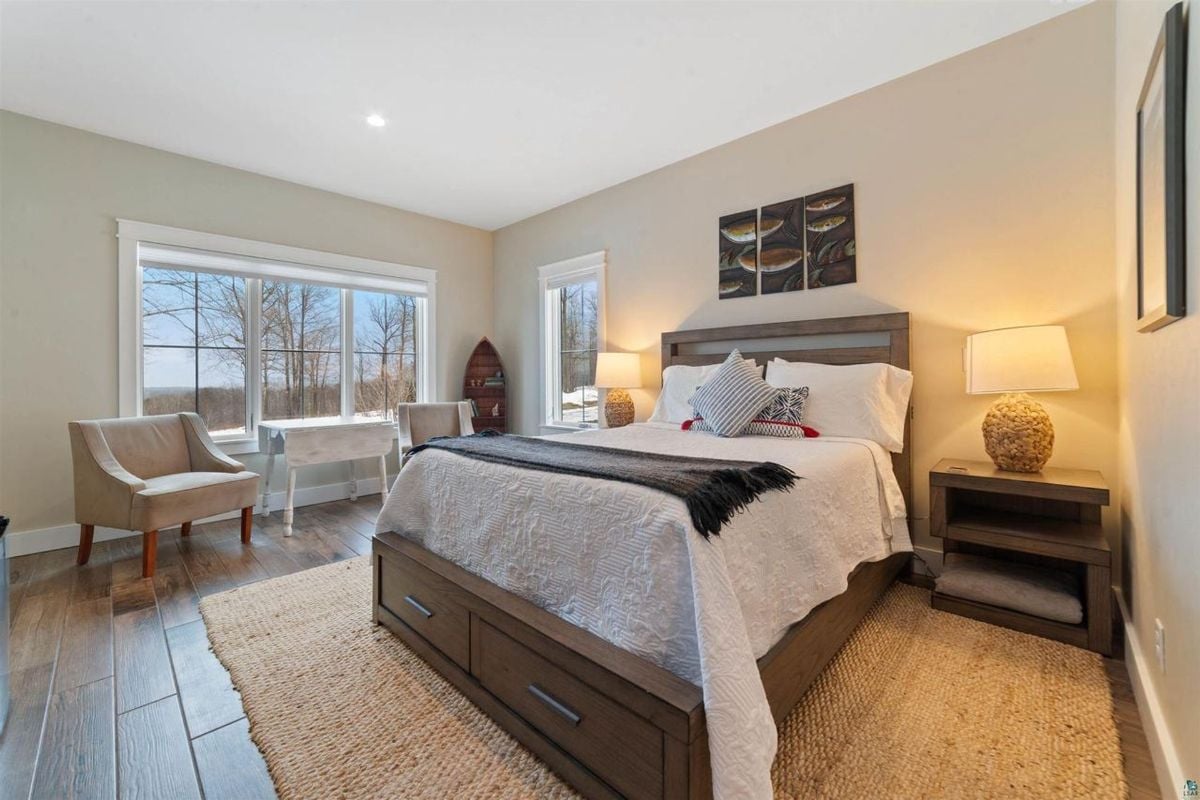
Large windows in this bedroom frame a tranquil view of the outdoor landscape, letting in natural light. A wood-framed bed and matching furniture add warmth, while soft textures, like a woven rug, enhance the cozy atmosphere. Clean lines and understated decor complete this restful retreat. This 4,296-square-foot home includes 6 bedrooms and 5 baths.
Covered Patio
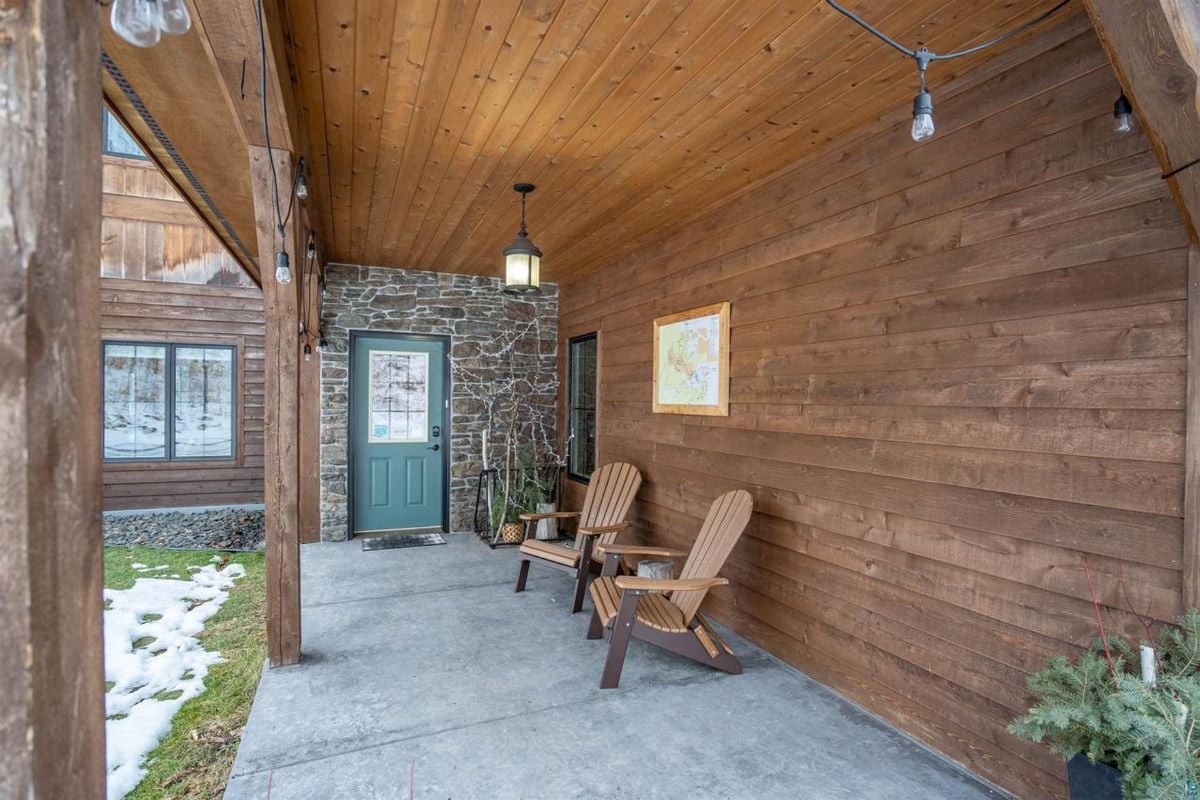
A mix of wood paneling and a stone accent wall lends character to the covered porch. Adirondack chairs offer a relaxed spot to unwind, and pendant lighting adds both ambiance and functionality. The sturdy concrete floor provides durability, ensuring this space is both practical and stylish. This home features 6 bedrooms, 5 baths, and totals 4,296 square feet.
Source: Jess Bellefeuille @ Coldwell Banker Realty
4. Norway, WI – $999,999
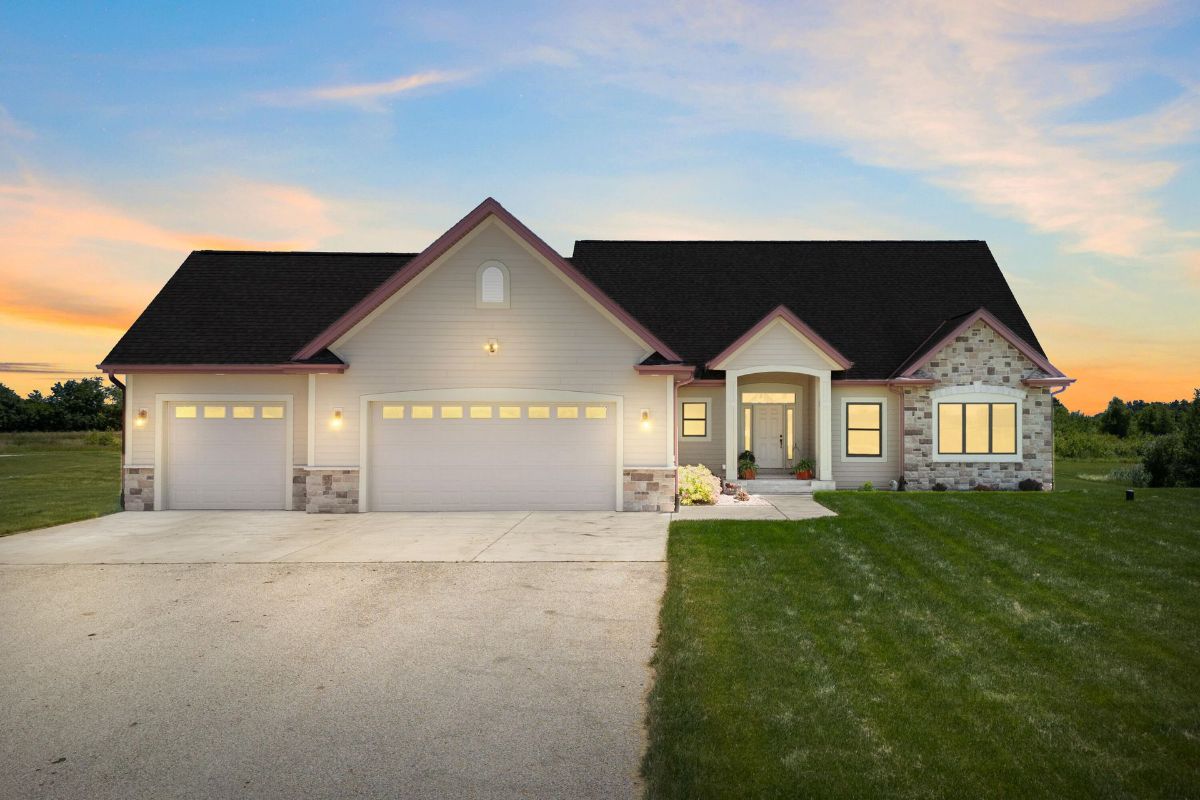
This luxurious custom ranch home in Norway offers a unique blend of indoor and outdoor living, all for $1,000,000. Built in 2012, the 3,800-square-foot home features four bedrooms, 3.5 bathrooms, and expansive windows showcasing the surrounding landscape. A walkout basement includes a soundproofed bedroom, media room, and full kitchen, while outdoor amenities include a custom patio with a wood-fired pizza oven and live-edge fireplace, plus a heated pole barn with a private office and walking trails. The 8.7-acre property provides ample space and privacy.
Where is Norway, WI?
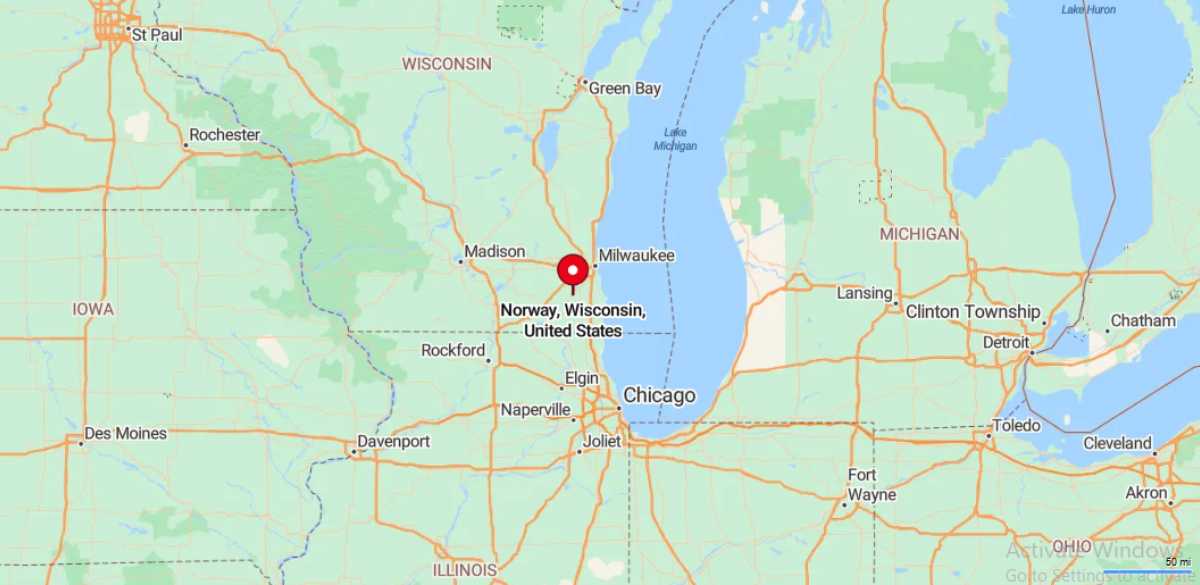
Norway, WI, is a town located in southeastern Wisconsin, within Racine County. It is positioned near Milwaukee to the north, providing access to urban amenities while maintaining its rural charm. The town is also relatively close to Illinois, with Chicago lying just south of the Wisconsin-Illinois border. Its location offers a blend of quiet, small-town living with proximity to major metropolitan areas in both Wisconsin and Illinois.
Living Room
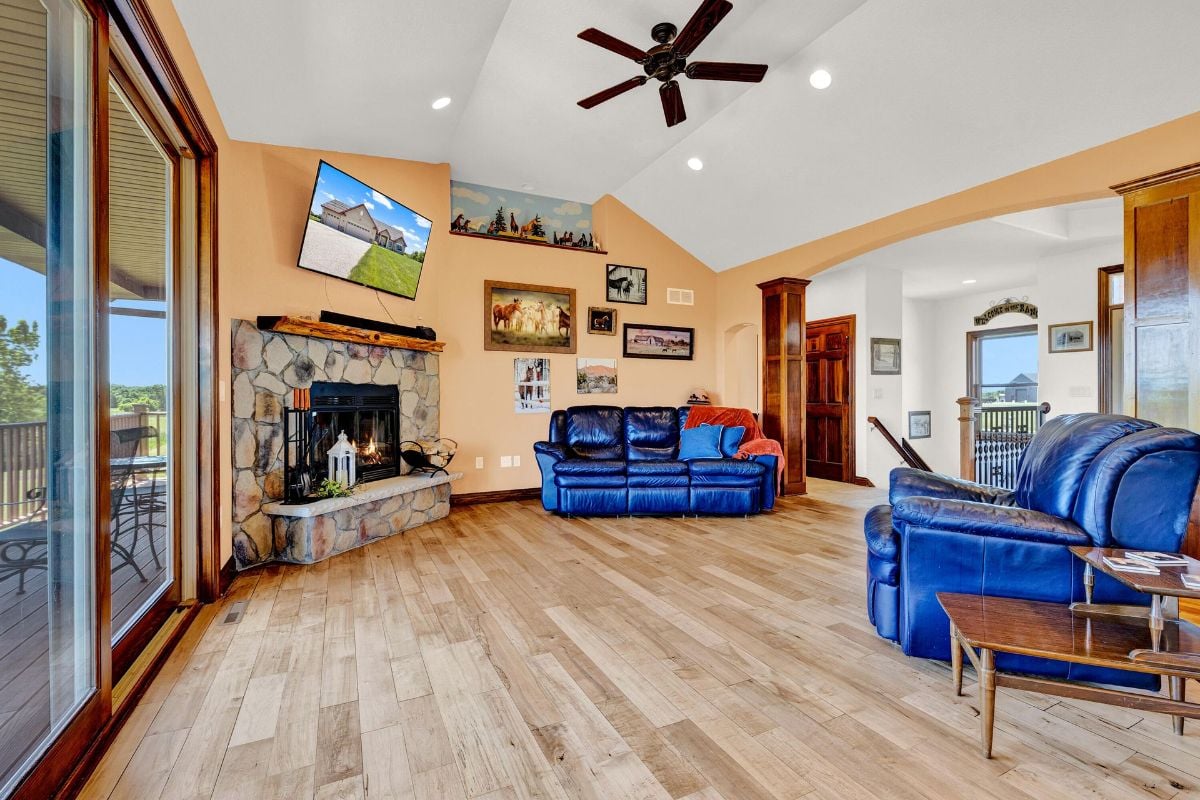
A vaulted ceiling with recessed lighting and a ceiling fan enhances the spacious living area. The stone fireplace with a wood mantle adds a rustic centerpiece, while a mounted TV provides modern convenience. Large sliding glass doors open to the outdoor deck, creating a seamless indoor-outdoor connection. This home features 4 bedrooms, 4 baths, and spans 3,800 square feet.
Dining Area
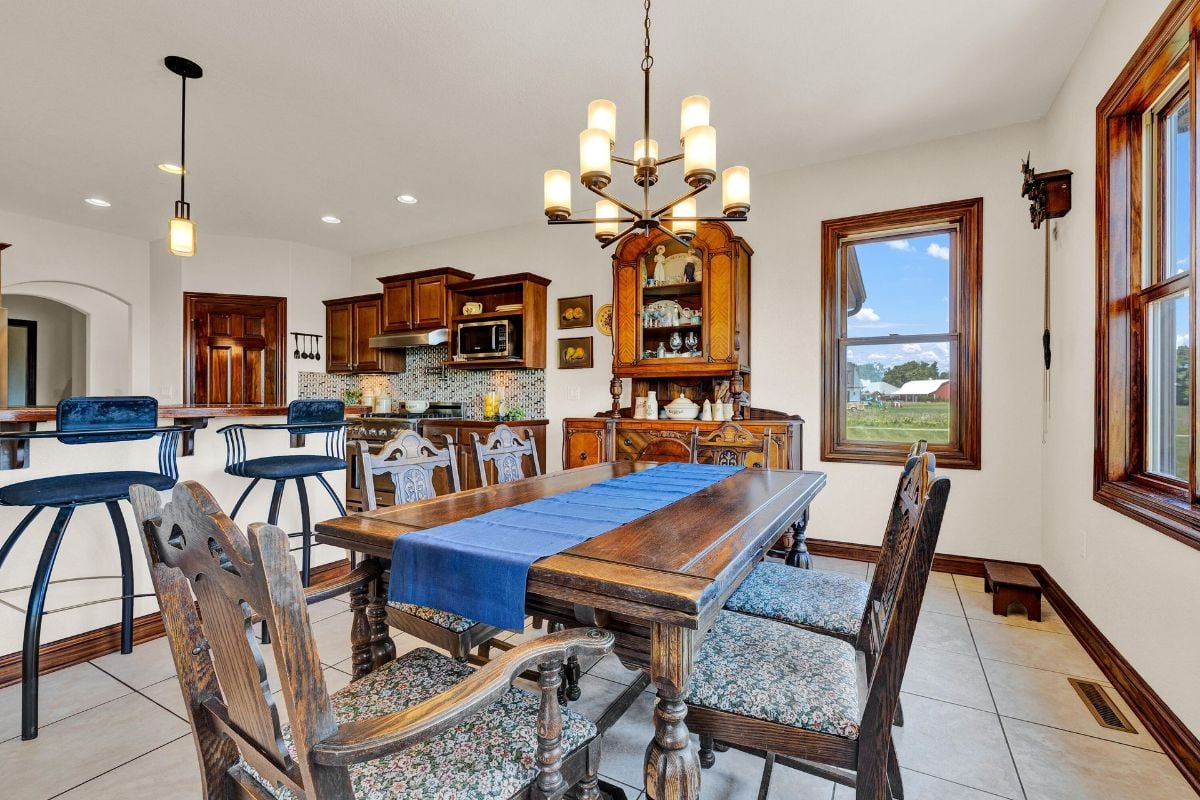
The dining area is centered around a wooden table with detailed chairs, set under a multi-light chandelier. A breakfast bar with barstools separates the dining space from the kitchen, which features rich wood cabinets and a mosaic tile backsplash. Large windows allow natural light to brighten the space, offering a view of the outdoors. This 3,800-square-foot home includes 4 bedrooms and 4 baths.
Bedroom
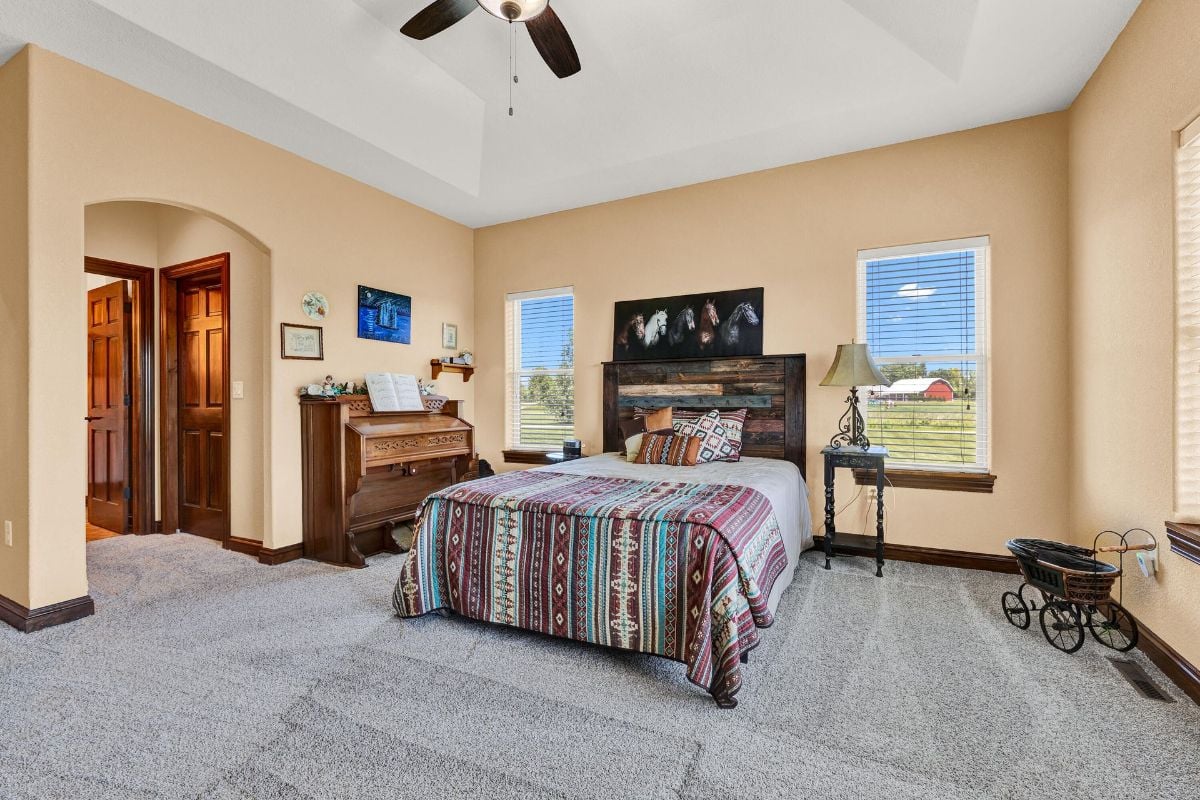
Soft beige walls and carpet create a cozy ambiance in the bedroom, complemented by a tray ceiling with a ceiling fan. A wood headboard adds rustic charm, while windows on either side let in natural light and frame scenic views. The room’s layout includes space for additional furniture or décor. This home offers 4 bedrooms, 4 baths, and a total of 3,800 square feet.
Outdoor Patio
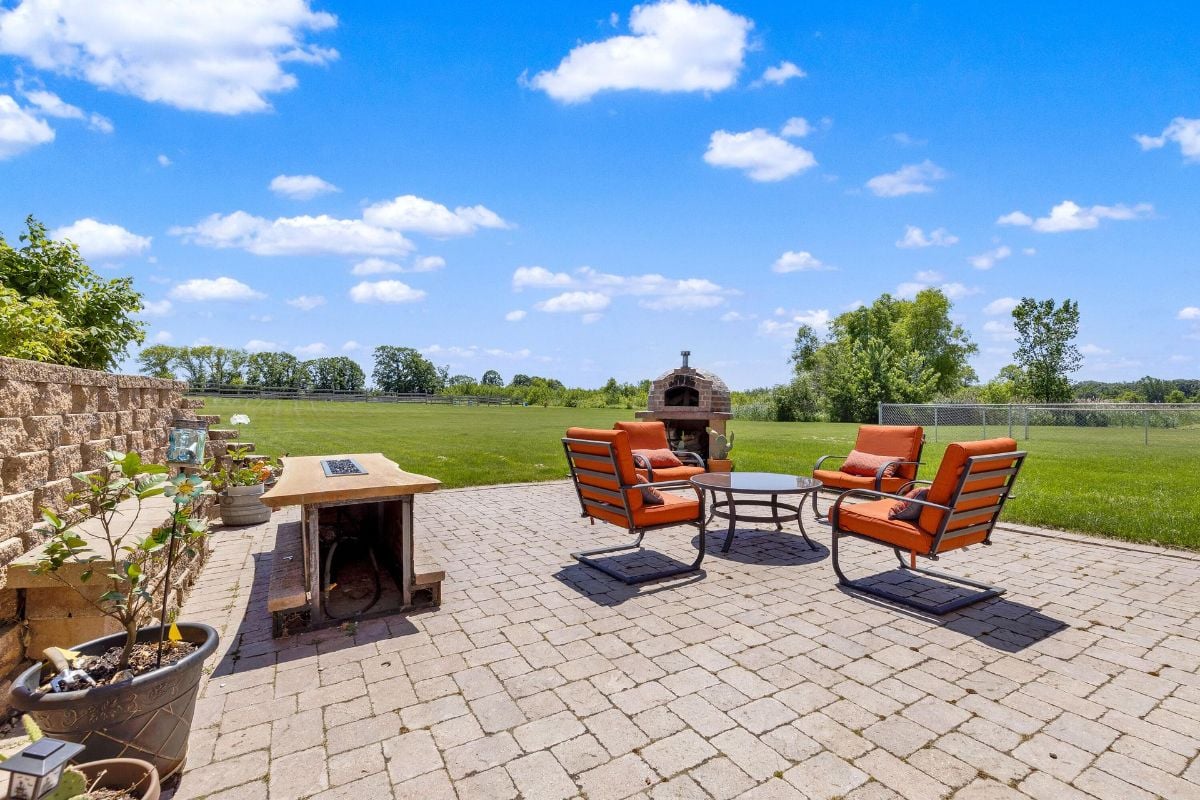
A spacious patio with a paver surface offers a relaxed outdoor living area. Bright orange cushioned chairs surround a firepit, while a wood-fired oven stands ready for outdoor cooking. Open views of the surrounding green space add a sense of tranquility. This 4-bedroom, 4-bath home spans 3,800 square feet and offers versatile spaces for both indoor and outdoor enjoyment.
Source: Lorie Hall @ Coldwell Banker Realty
3. Onalaska, WI – $950,000
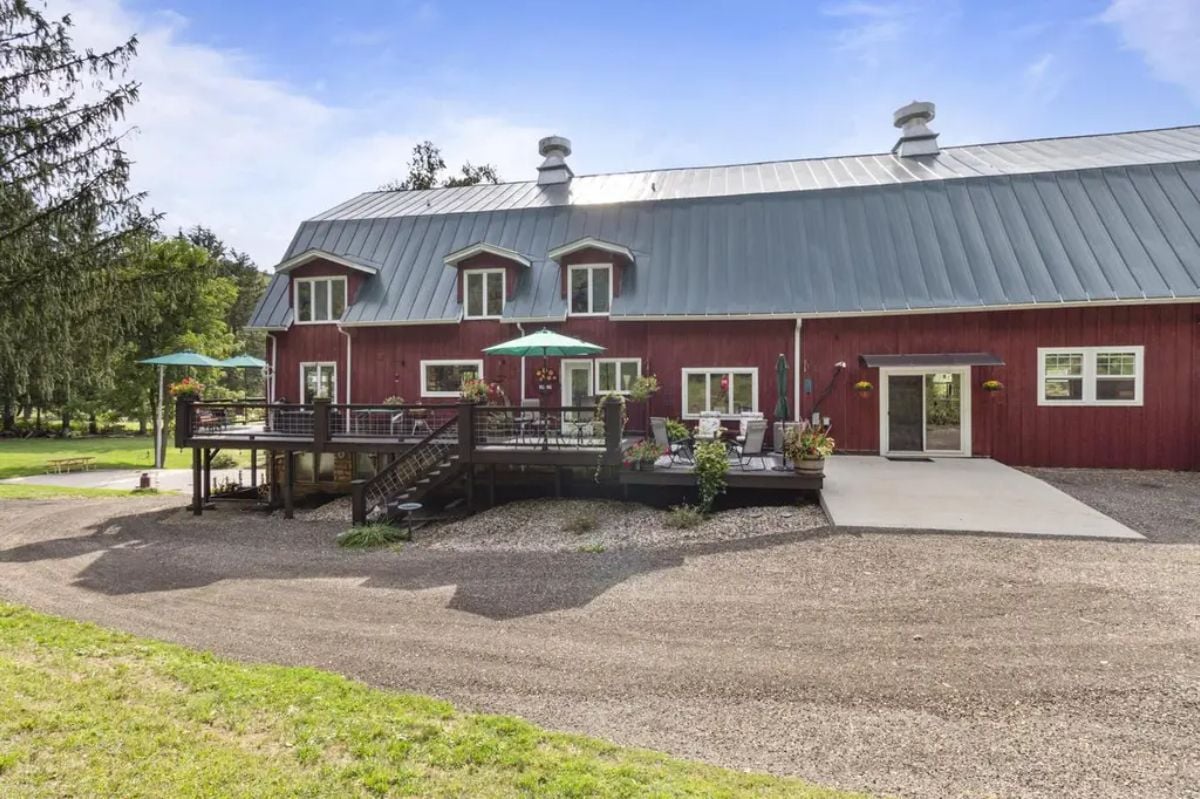
Barn-style home on 4.74 acres in Green Coulee, Onalaska, WI, priced at $950,000. Built in 1976, the house offers 5 bedrooms, 3 baths, and 3,800 sq ft of living space. Professionally upgraded by the owner/contractor, it features a newly built wrap-around deck with serene woodland views. The finished barn area provides versatile space for recreation, office use, or hobbies, supported by flexible zoning. Inside, the home includes a fireplace, a spacious kitchen, and a dining area, with convenient access to schools, shopping, and dining.
Where is Onalaska, WI?
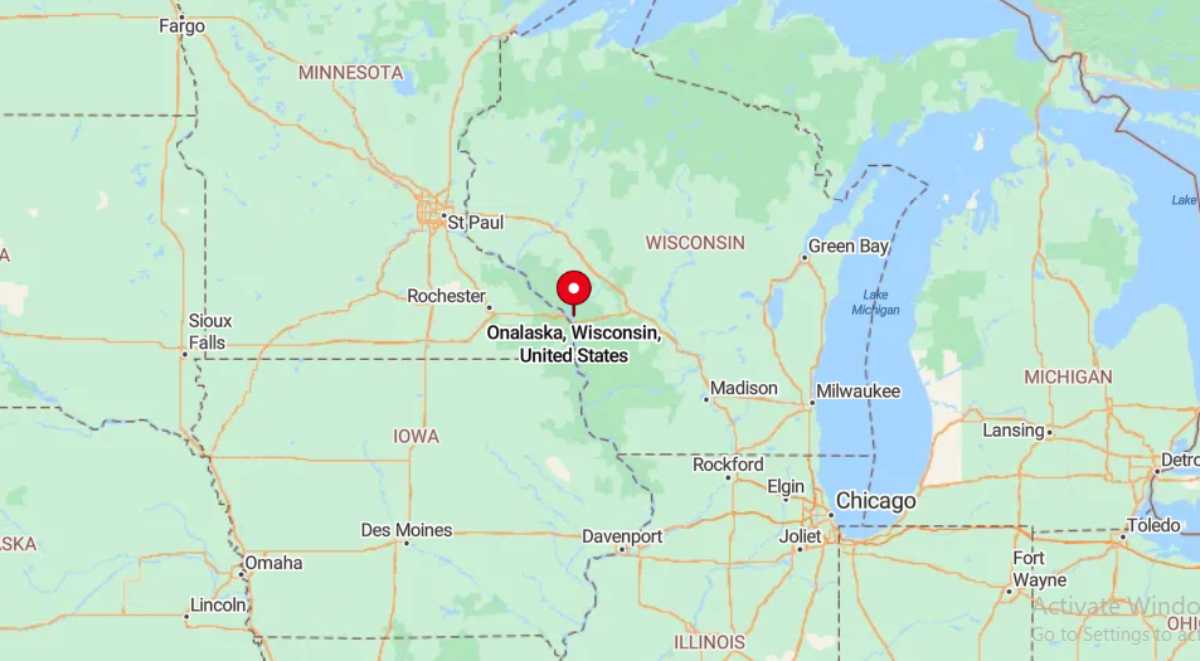
Onalaska, WI, is a town in western Wisconsin, situated along the Mississippi River in La Crosse County. It is located near La Crosse, a larger city just a few kilometers to the south, and is close to the Minnesota border, making it a convenient hub for cross-state travel. The town is also approximately 180 kilometers northwest of Madison, Wisconsin’s capital, and within driving distance of Rochester, Minnesota. Its position along the river and proximity to major cities make it an accessible and scenic destination.
Living Room
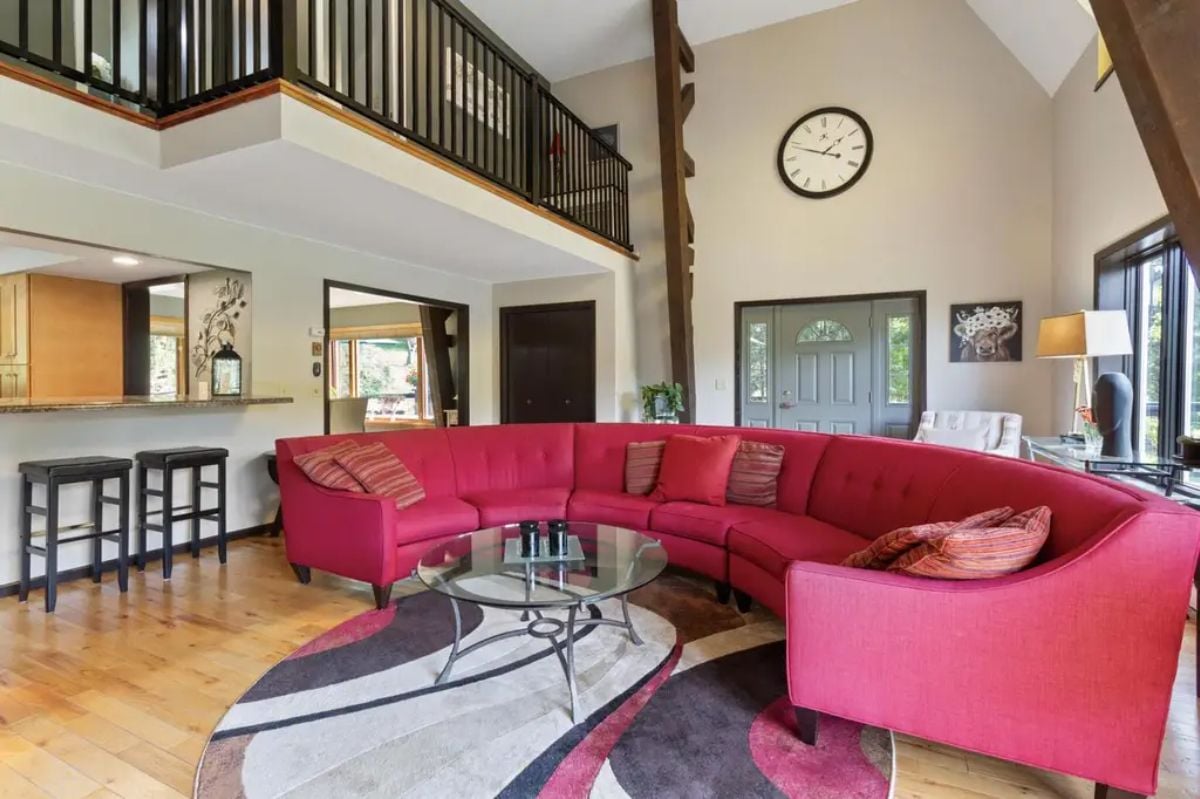
A red sectional sofa wraps around a glass coffee table, offering a vibrant centerpiece to the living room. The high ceilings and exposed wooden beams create an open, airy atmosphere, with a loft railing overlooking the space. Natural light pours in through large windows, complementing the warm tones of the hardwood flooring. This 3,800-square-foot home includes 5 bedrooms and 3 baths.
Dining and Bar Area
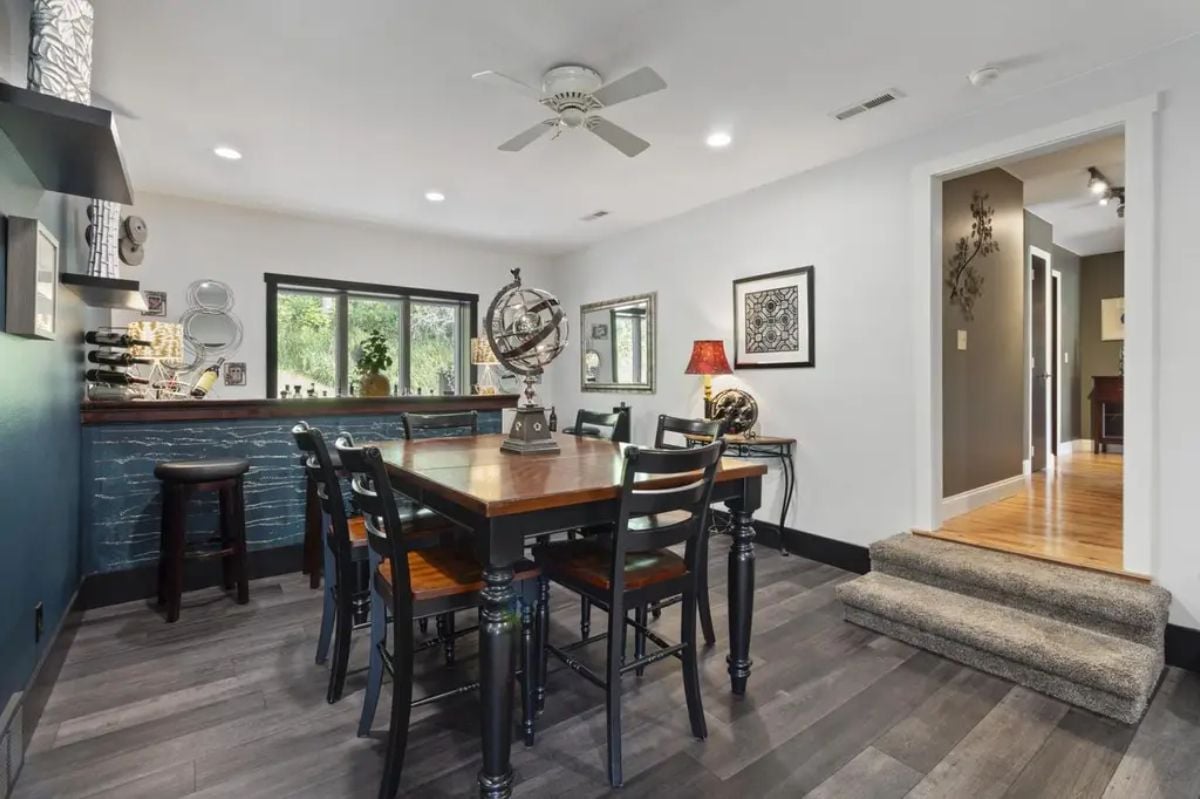
Dining area features a rectangular table and chairs set on wood-look flooring, with a nearby built-in bar offering additional functionality. The bar’s dark accents and open shelving add a rustic charm, while large windows invite in natural light. A ceiling fan provides airflow, maintaining comfort in this inviting space. This home offers 5 bedrooms, 3 baths, and spans 3,800 square feet.
Bedroom
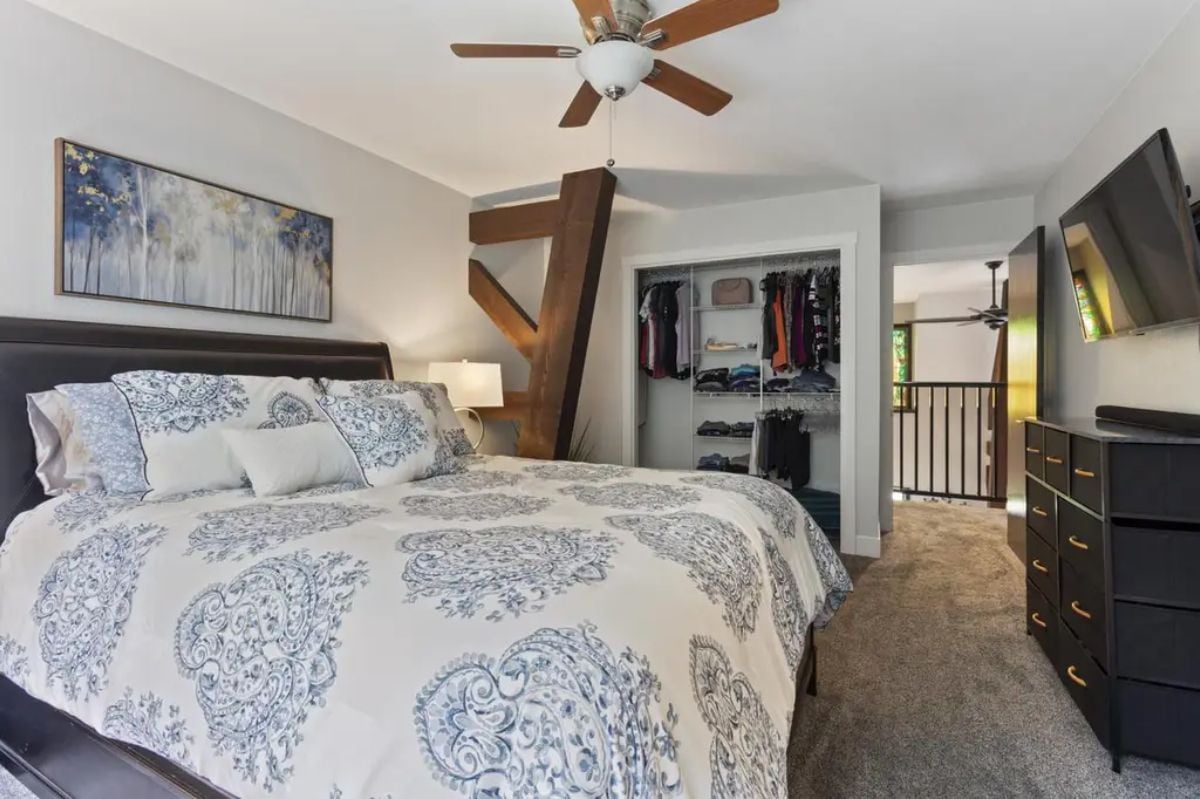
Bedroom combines modern design with rustic touches, including an exposed wooden beam that complements the neutral decor. A walk-in closet with open shelving enhances functionality, while a ceiling fan ensures comfort. Soft carpet and light-colored walls complete the serene, well-lit retreat. This 3,800-square-foot home features 5 bedrooms and 3 baths.
Outdoor Deck
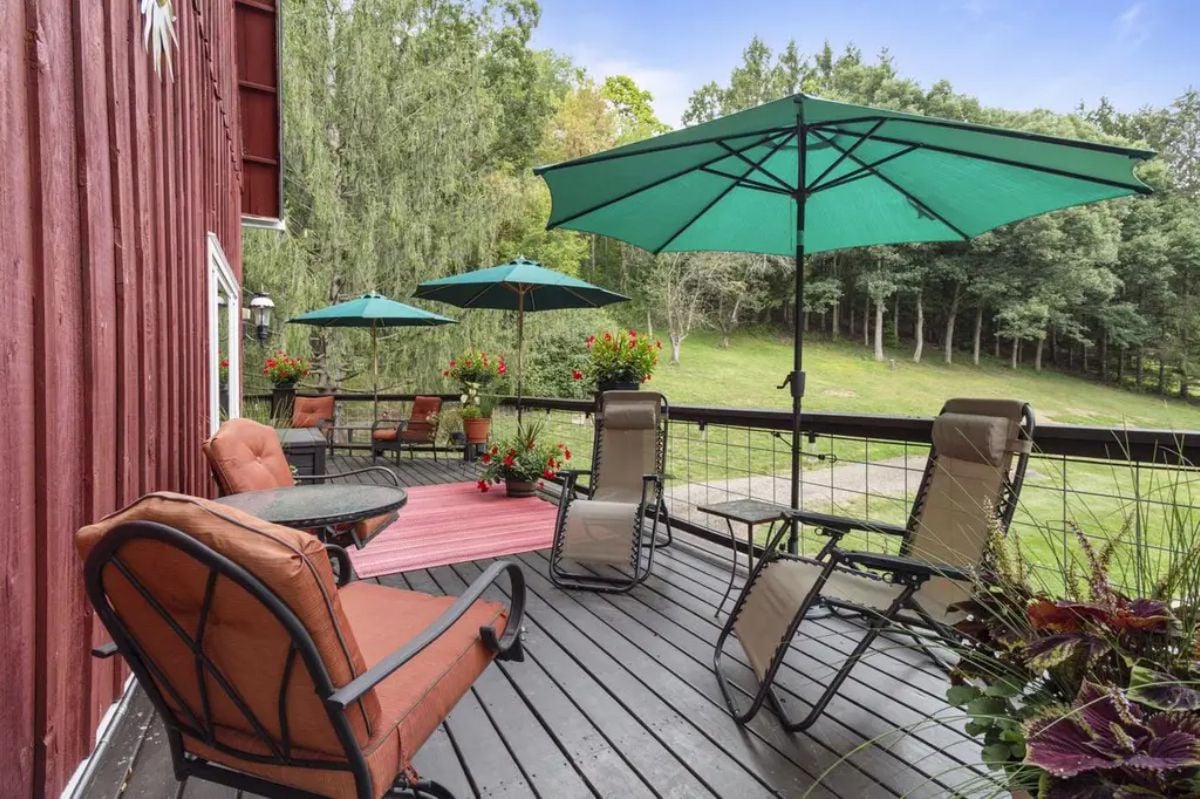
A large deck provides a serene outdoor retreat, with seating options that include cushioned chairs and shaded loungers under green umbrellas. The red wood siding of the home contrasts beautifully with the surrounding greenery. Potted flowers and a view of the rolling lawn add a touch of nature to this functional outdoor space. This 5-bedroom, 3-bath home offers 3,800 square feet of living space.
Source: Brianne Herlitzke @ Homestead Realty Inc. Wi #2 via Coldwell Banker Realty
2. Green Bay, WI – $950,000
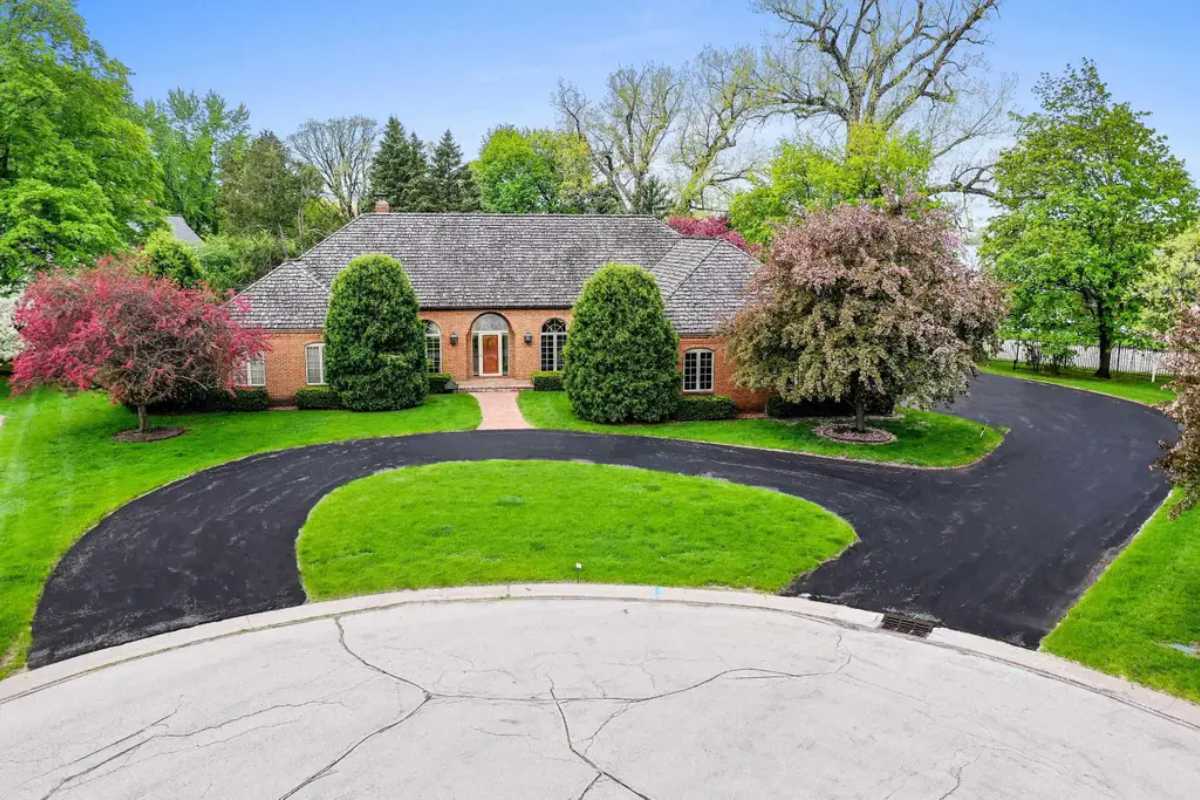
This brick home, priced at $950,000, is located in Murphy Cowles Estates, Allouez, and spans 5,923 sq ft on a manicured lot. Built in 1990, the property includes 5 bedrooms, 5 baths, a spacious great room, and a dining room with architectural arch details. A large kitchen connects to a den with built-in bookshelves, and the main level also features a laundry room with extra storage. The lower level includes three bedrooms, two baths, a second kitchen, and a living area with a fireplace. An oversized patio offers views of the landscaped yard.
Where is Green Bay, WI?
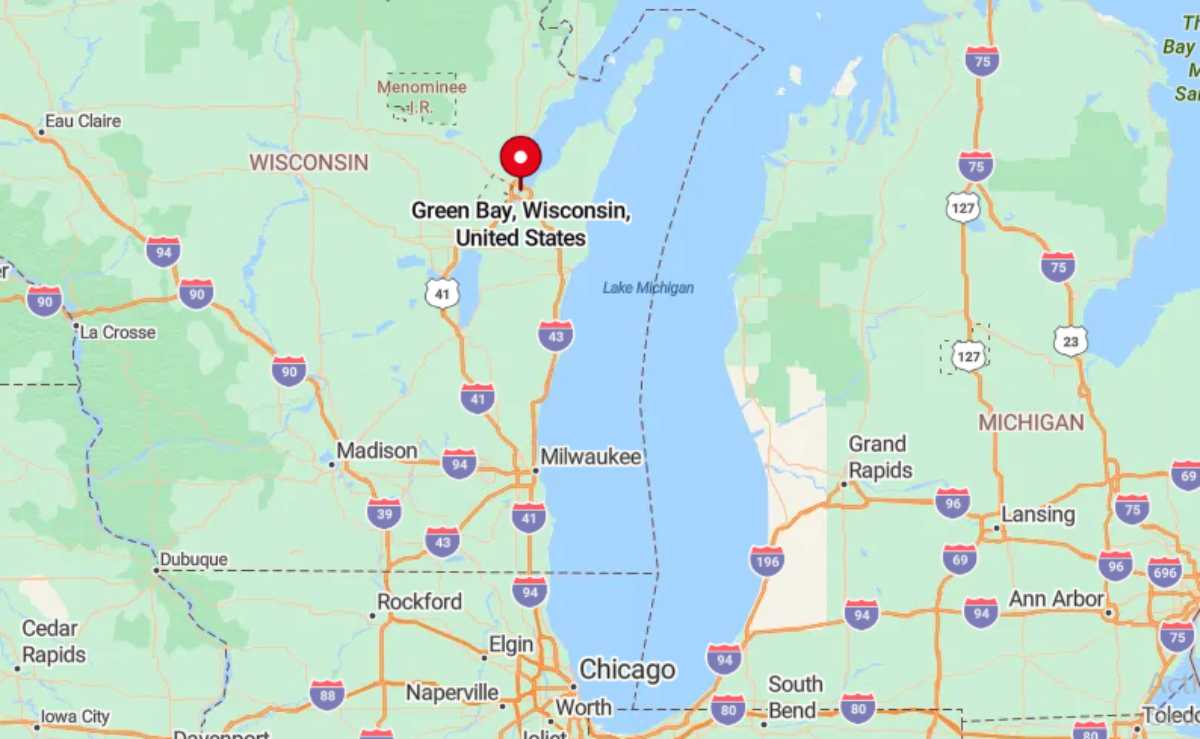
Green Bay, WI, is a city in northeastern Wisconsin, located along the southern shore of Lake Michigan. It is a major urban hub in the state and lies approximately 180 kilometers north of Milwaukee and around 240 kilometers northeast of Madison, the state capital. Green Bay is well-known as the home of the Green Bay Packers and serves as a key economic and cultural center in the region. Its location provides easy access to nearby cities such as Appleton and other parts of Wisconsin.
Living Room
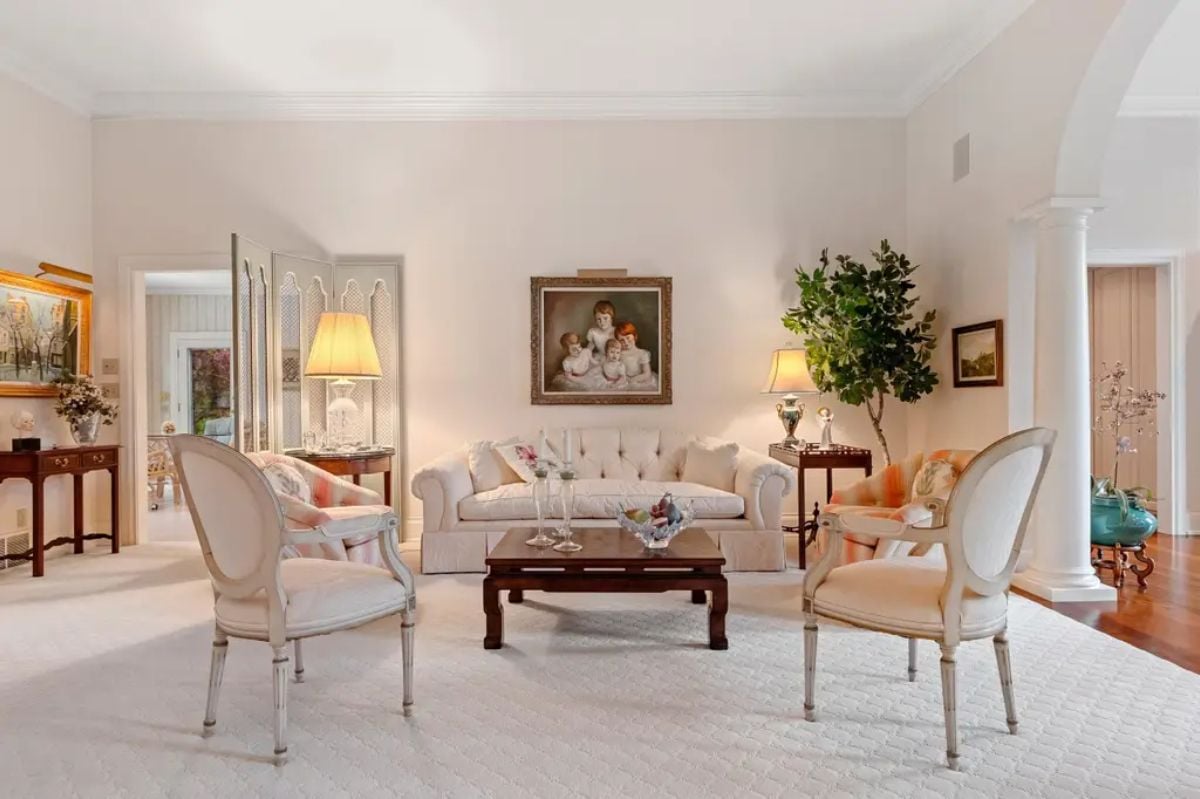
This formal living room combines soft, neutral tones with classic furnishings, including a tufted sofa and elegant armchairs. A high ceiling and large windows create a spacious and bright atmosphere. Thoughtful details like wall art and vintage accents add character to this welcoming space. This home features 5 bedrooms, 5 baths, and spans 5,923 square feet.
Dining Room
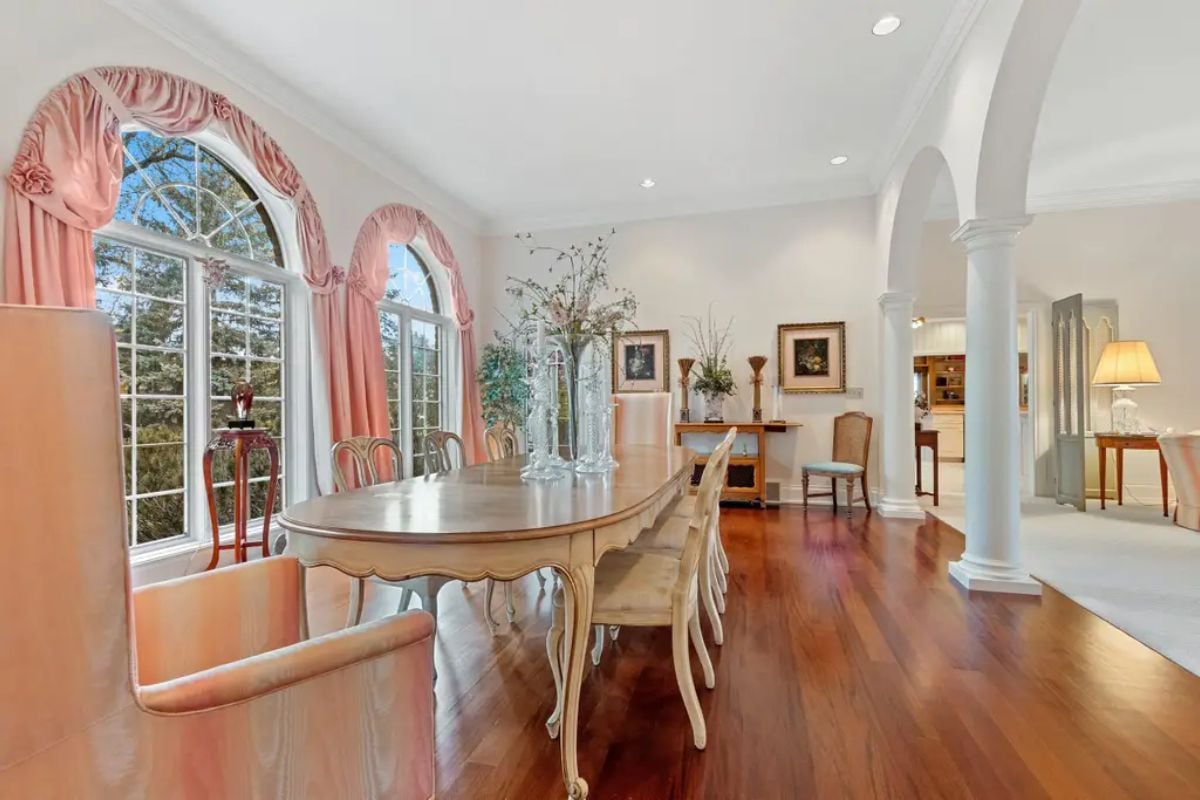
Arched windows with elegant pink drapery allow natural light to flood the formal dining room. The long wooden table, surrounded by matching chairs, is complemented by rich hardwood floors and classic decor elements. White columns and crown molding add a touch of sophistication, seamlessly connecting the space to adjacent rooms. This home includes 5 bedrooms, 5 baths, and spans 5,923 square feet.
Bedroom
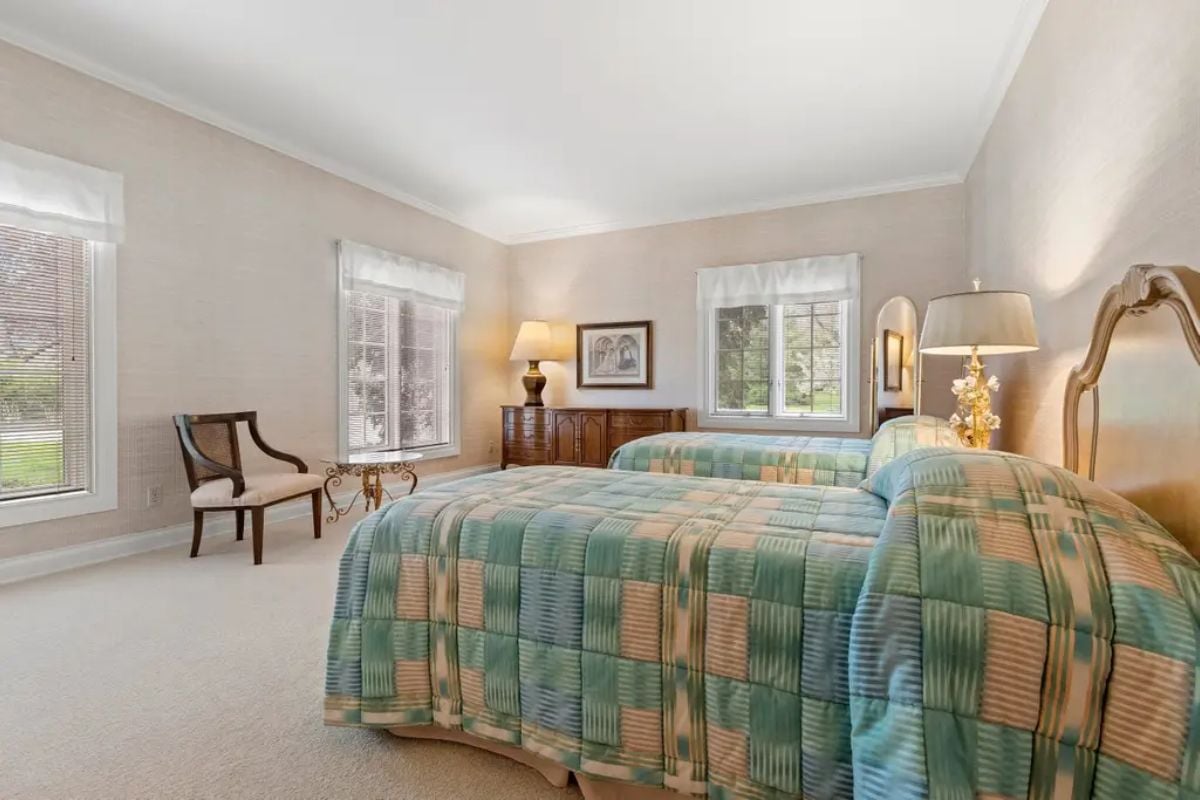
Bedroom offers twin beds with matching quilts and a light, neutral palette. Large windows bring in natural light and provide views of the lush surroundings. A vintage dresser and elegant chair enhance the room’s classic aesthetic. This home spans 5,923 square feet and features 5 bedrooms and 5 baths.
Patio with Outdoor Dining
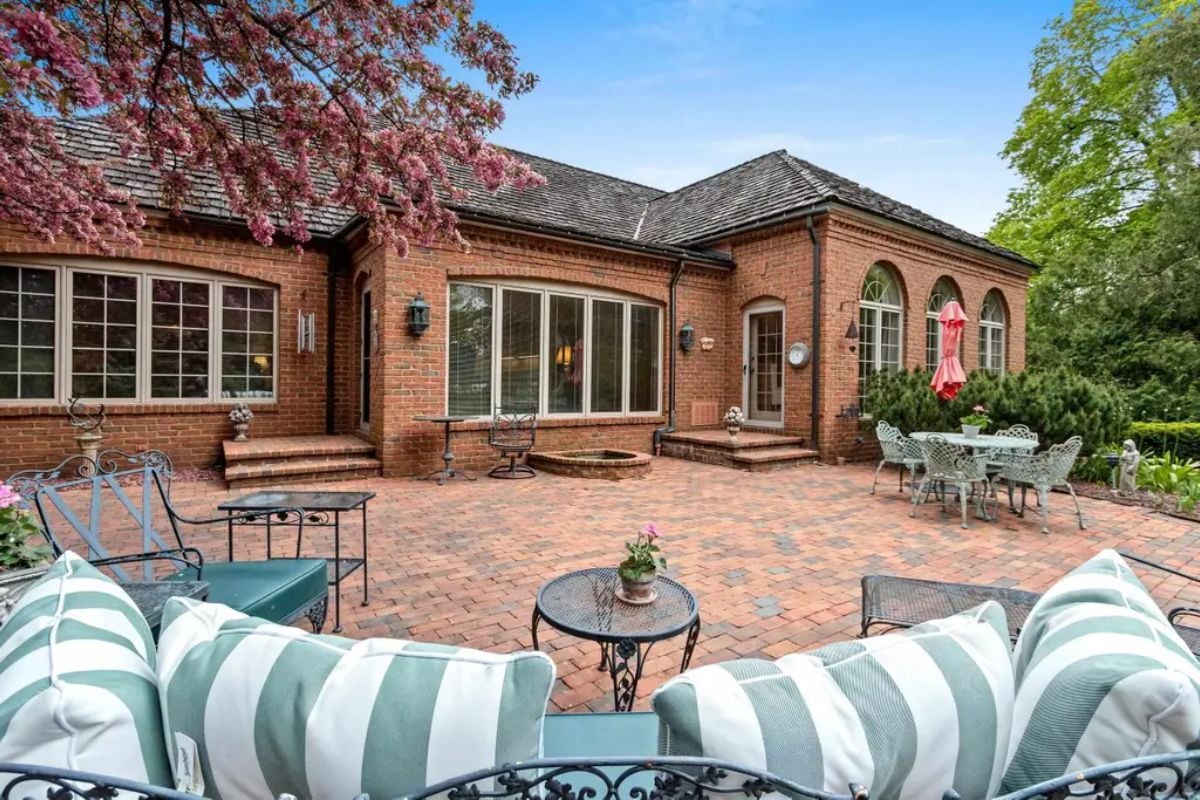
A spacious brick patio extends from the home, offering multiple seating areas, including a dining table and lounge chairs. Surrounded by mature trees and flowering plants, this outdoor space provides a private retreat for relaxation or entertaining. The home’s arched windows and brick facade add charm and continuity to the exterior. This property includes 5 bedrooms, 5 baths, and 5,923 square feet of living area.
Source: David Kaster, Sarah Adriansen @ Mahler Sotheby’S International Realty via Coldwell Banker Realty
1. Lake Geneva, WI – $999,000

This 3,167 sq ft home, built in 2006 and priced at $999,000, is situated on two acres with mature woods and landscaped surroundings. The two-story great room features a stone fireplace and large windows that bring in natural light. The open floor plan connects to a chef’s kitchen with a functional layout, spacious countertops, sleek cabinetry, and an adjacent laundry room with pantry space. Additional features include a main floor primary suite, hardwood floors, a custom inlay dining room floor, and built-in bookshelves. Located between Lake Geneva and Fontana, the property includes 4 bedrooms and 4 bathrooms in a layout designed for everyday living and gatherings.
Where is Lake Geneva, WI?
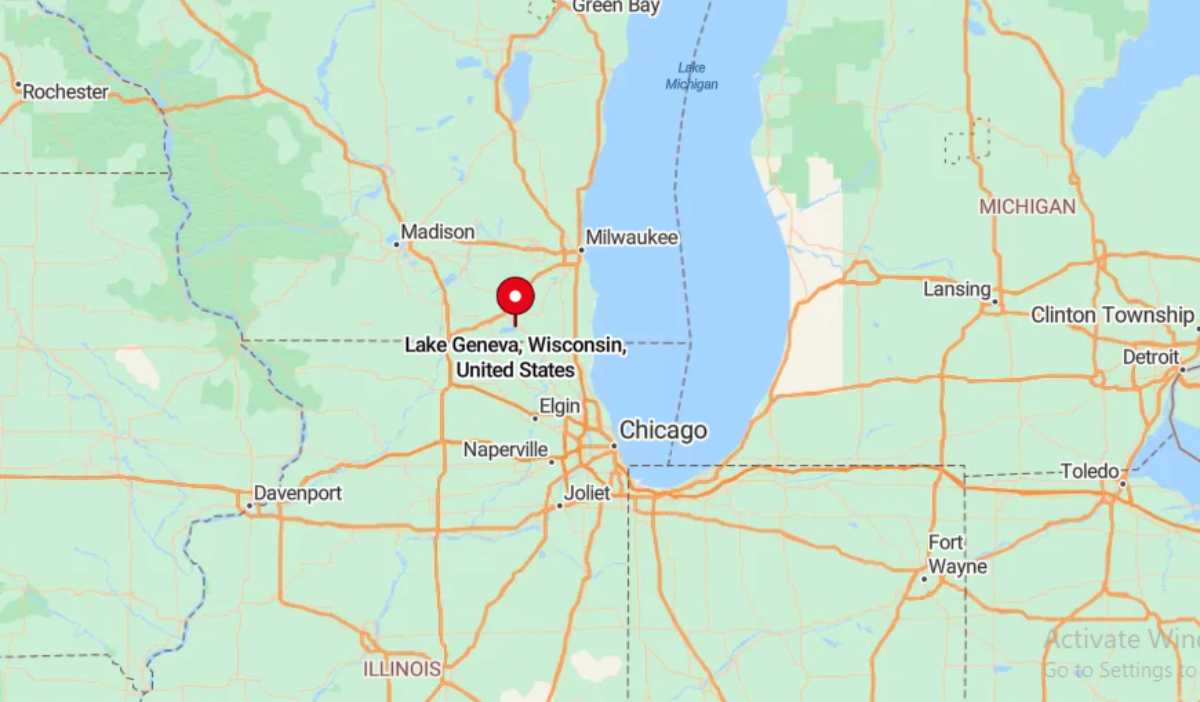
Lake Geneva, WI, is a resort city located in southeastern Wisconsin, known for its position along Geneva Lake. It is situated approximately 80 kilometers southwest of Milwaukee and is near the Illinois border, with Chicago located about 130 kilometers to the south. The city is a popular destination for tourism and recreation, offering lakefront activities and a vibrant downtown area. Its location provides easy access to other major cities in both Wisconsin and northern Illinois.
Living Room
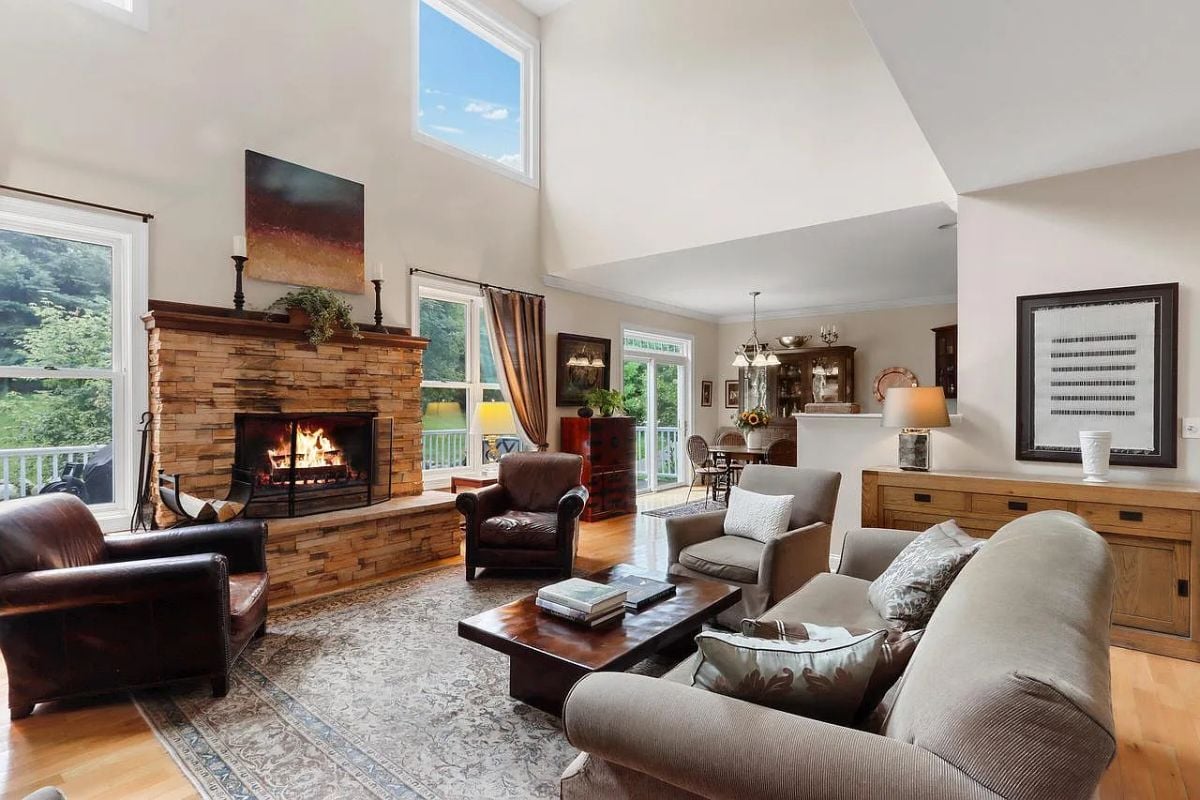
The spacious living room features a towering stone fireplace as its centerpiece, offering warmth and character. Large windows allow natural light to fill the area while framing lush greenery from the outdoors. A seamless flow connects the living space with a dining area, maintaining an open and welcoming layout. This home includes 4 bedrooms, 4 bathrooms, and spans 3,167 square feet.
Dining Room
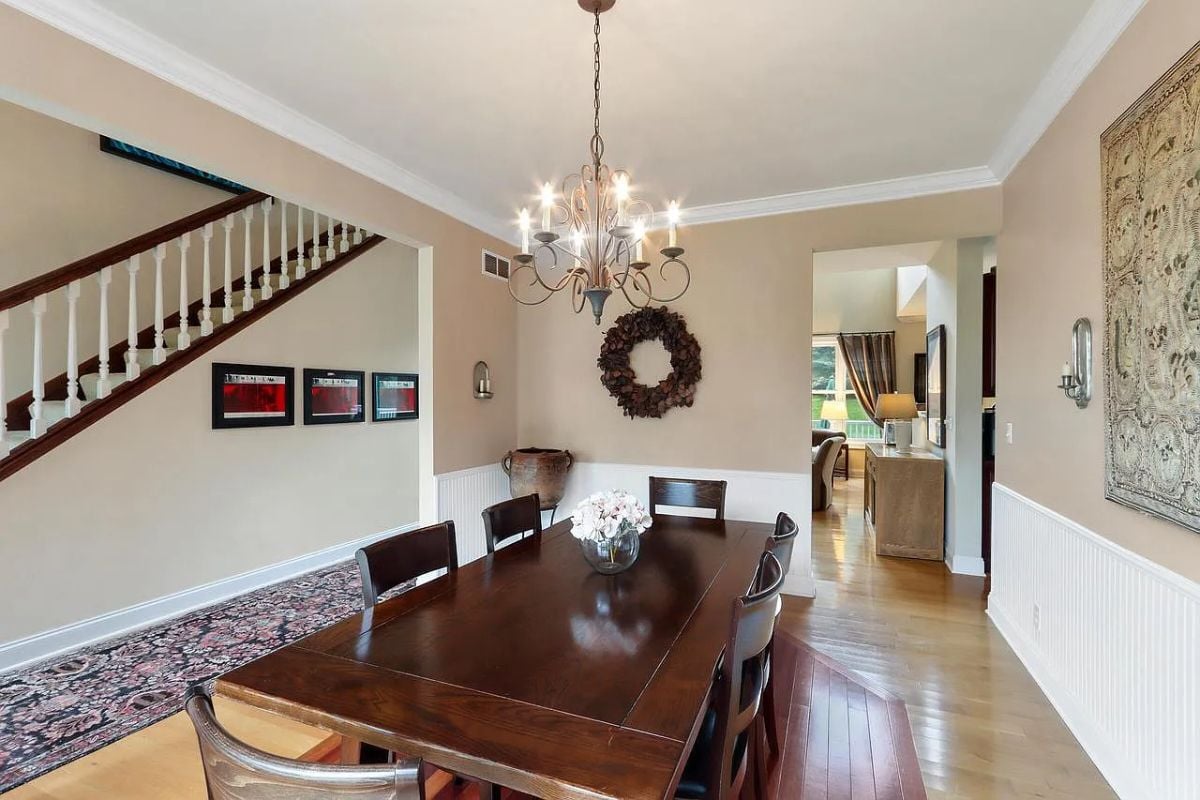
Formal dining room is illuminated by an elegant chandelier, with neutral tones complementing the hardwood flooring. Wainscoting accents the walls, adding a touch of refinement to the space. The layout connects smoothly to the rest of the home, ideal for hosting meals or gatherings. This property offers 4 bedrooms, 4 bathrooms, and a total of 3,167 square feet.
Bedroom
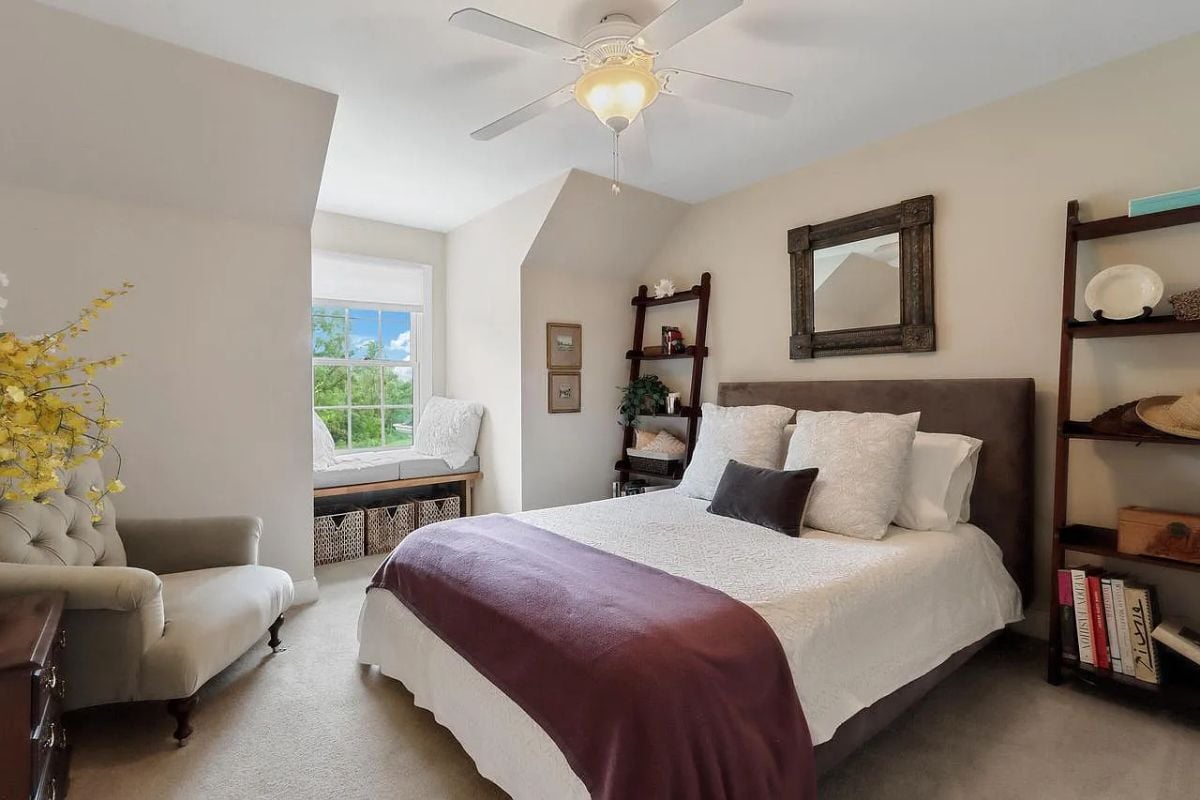
This cozy bedroom boasts a serene palette with soft carpet flooring and a ceiling fan for added comfort. A large window overlooks the green surroundings, providing a calming view and plenty of natural light. Built-in shelving and a reading nook make this a practical yet inviting retreat. The home has 4 bedrooms, 4 bathrooms, and a total area of 3,167 square feet.
Outdoor Deck
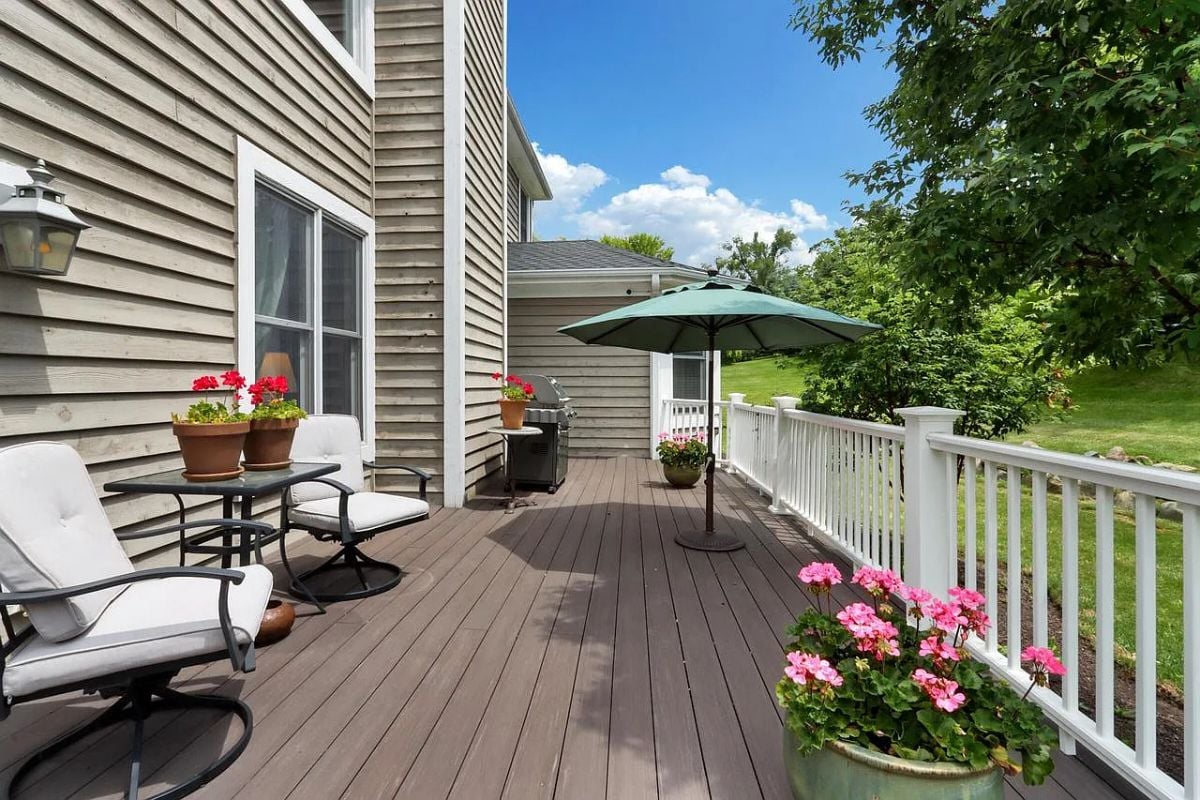
Outdoor deck offers a relaxing escape, featuring comfortable seating and vibrant floral arrangements. A sturdy railing surrounds the space, with an umbrella providing shade for lounging or dining. The deck overlooks a landscaped yard, perfect for enjoying fresh air. This home includes 4 bedrooms, 4 bathrooms, and a total of 3,167 square feet.
Source: Jessica Genrich @ Geneva Lakefront Realty via Coldwell Banker Realty




