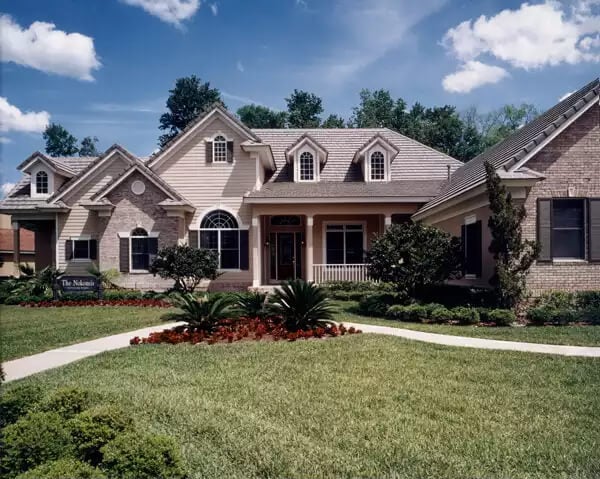
Would you like to save this?
Specifications
- Sq. Ft.: 3,924
- Bedrooms: 5
- Bathrooms: 4
- Stories: 1.5
- Garage: 3
The Floor Plan
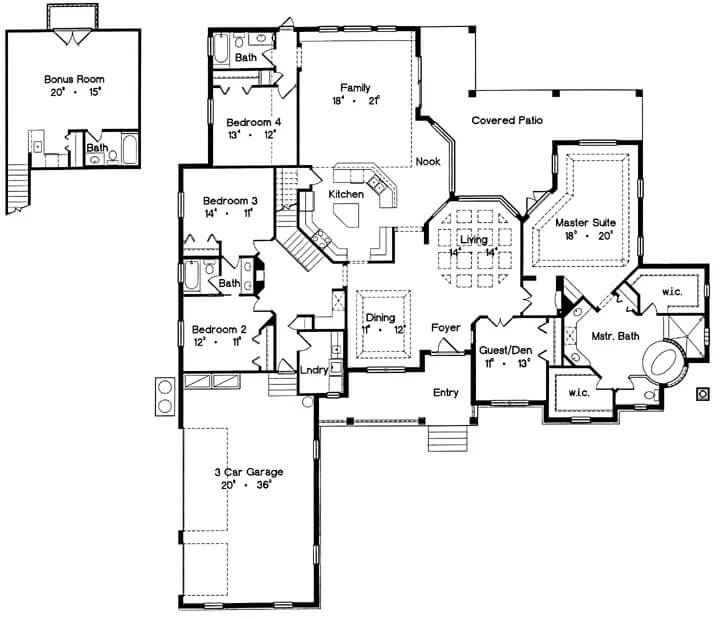
Den
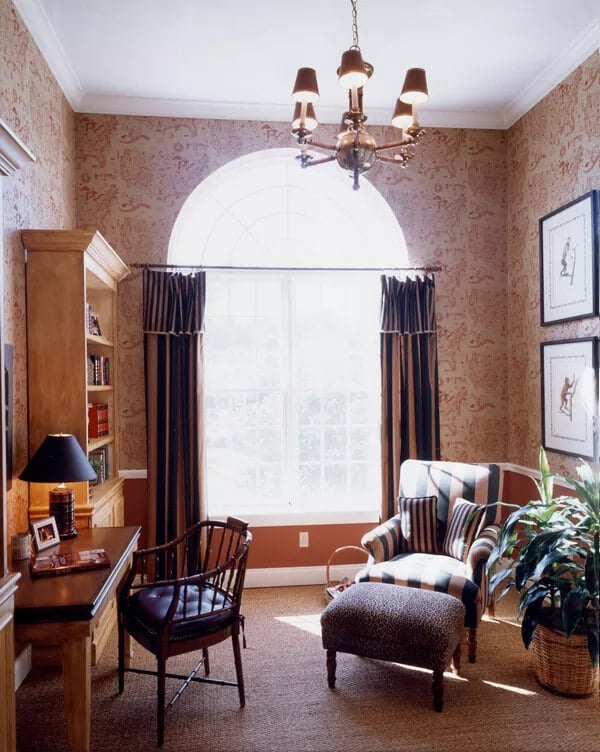
🔥 Create Your Own Magical Home and Room Makeover
Upload a photo and generate before & after designs instantly.
ZERO designs skills needed. 61,700 happy users!
👉 Try the AI design tool here
Living Room
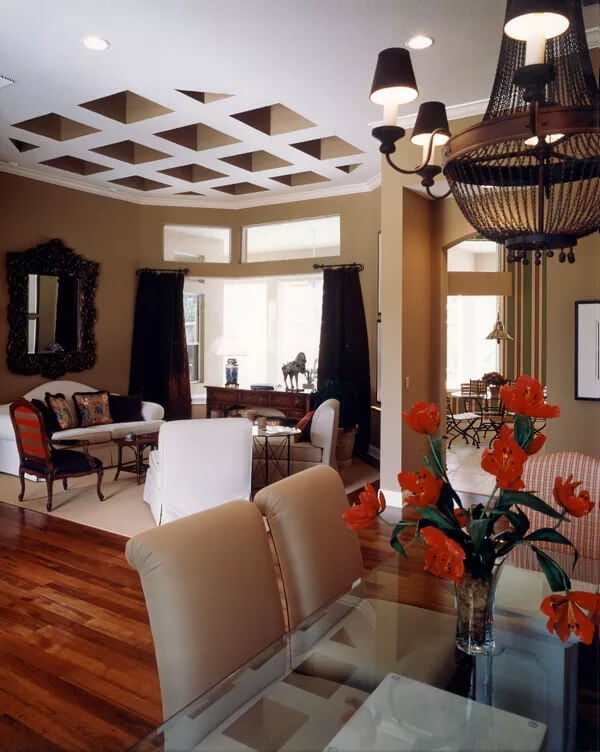
Dining Room
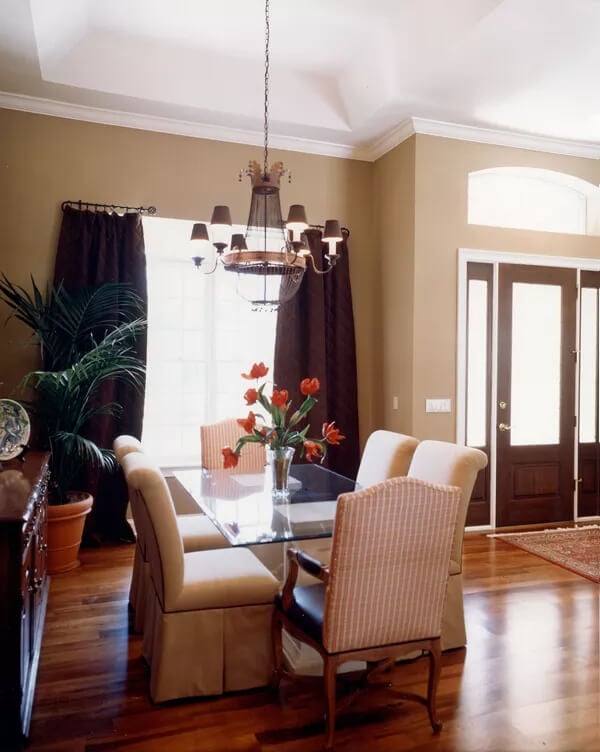
Family Room
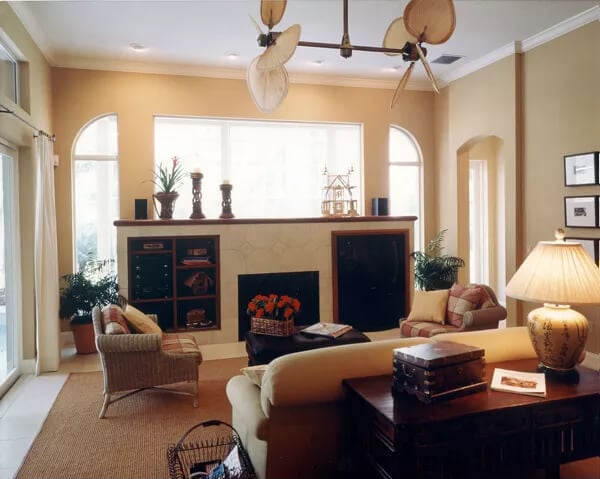
Breakfast Nook
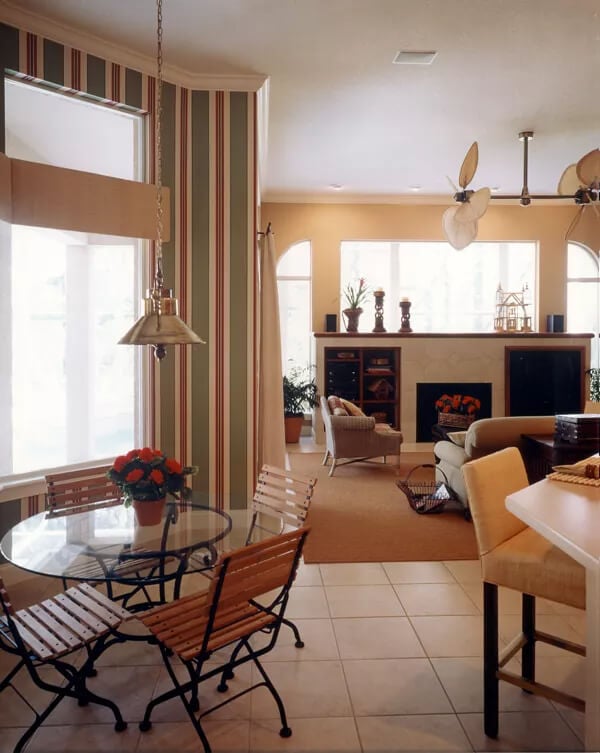
Would you like to save this?
Kitchen
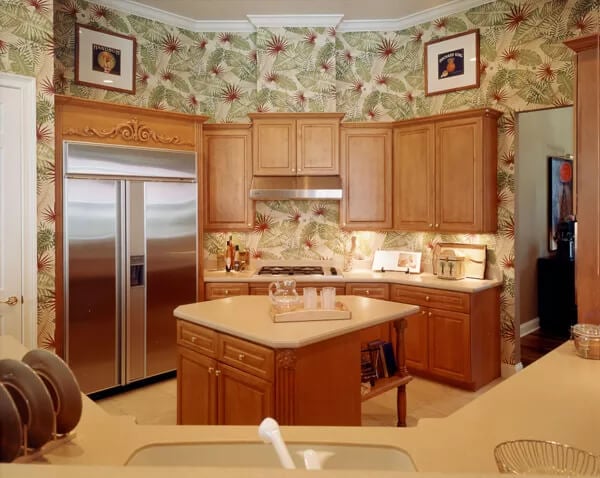
Primary Bedroom
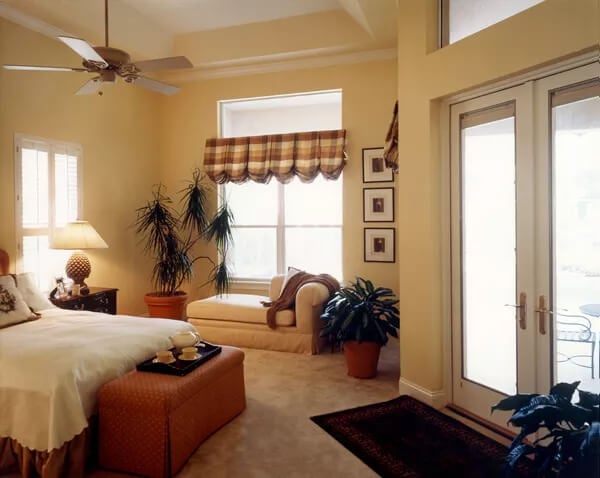
Primary Bathroom
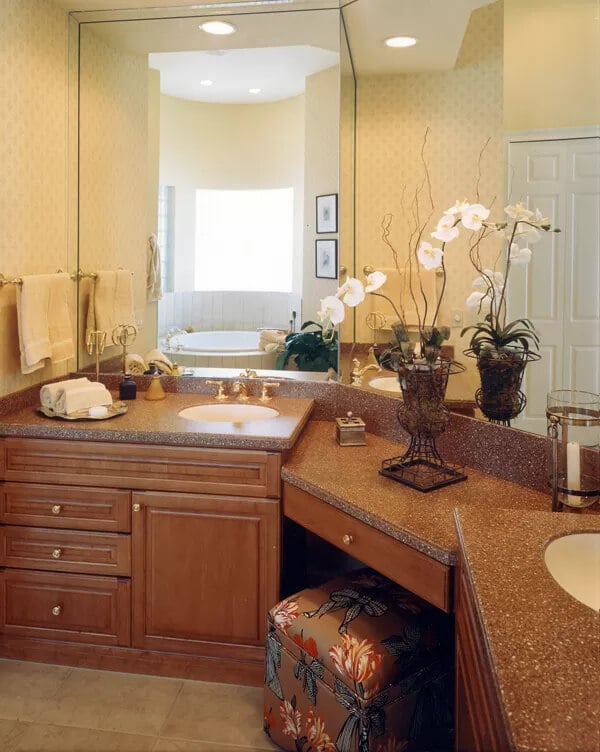
Study Nook
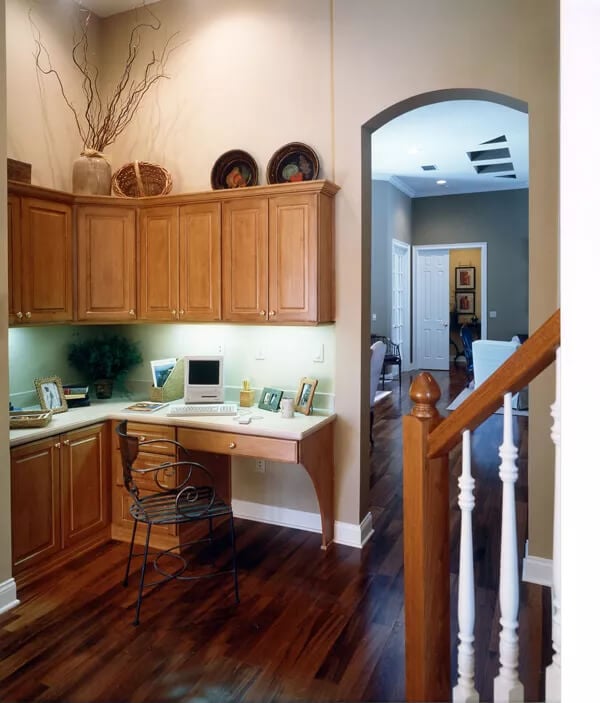
Covered Patio

Rear View
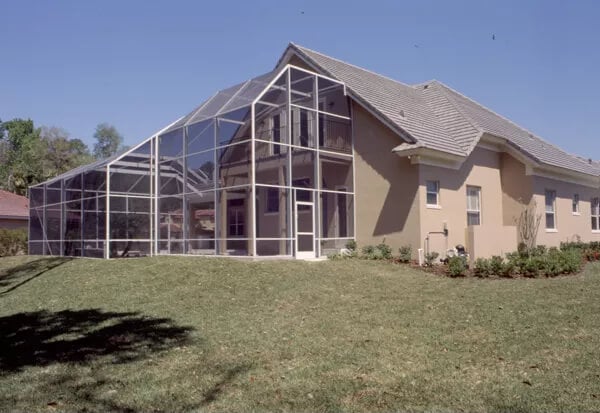
Details
This 5-bedroom farmhouse showcases a welcoming facade, gracefully blending textures and styles. Stucco, lap siding, and brick come together to create a harmonious medley, while traditional touches like dormer windows and a covered porch merge seamlessly with the asymmetrical design, offering a distinctive yet inviting aesthetic.
Inside, the home continues its thoughtful balance of contemporary sophistication and timeless charm. Open and airy spaces are anchored by elegant architectural details that greet visitors upon entry. Although the main living areas occupy a single open layout, each is given its own character through distinct ceiling treatments – a coffered ceiling lends the living room a sense of intimacy, while the dining area boasts a box-beamed ceiling for a bold, dramatic effect.
A luxurious vestibule with a niche marks the entrance to the primary suite, adding an extra touch of opulence. It features a tray ceiling, a spa-like bath, two walk-in closets, and private access to a covered patio, ideal for enjoying peaceful mornings or unwinding in the evening.
The left wing of the home houses three secondary bedrooms. Two share a convenient Jack and Jill bathroom, while the third has easy access to a nearby hall bath. A versatile upstairs bonus room completes the layout, offering a secluded retreat perfect for a guest suite, playroom, or home office.
Pin It!

The House Designers Plan THD-6510






