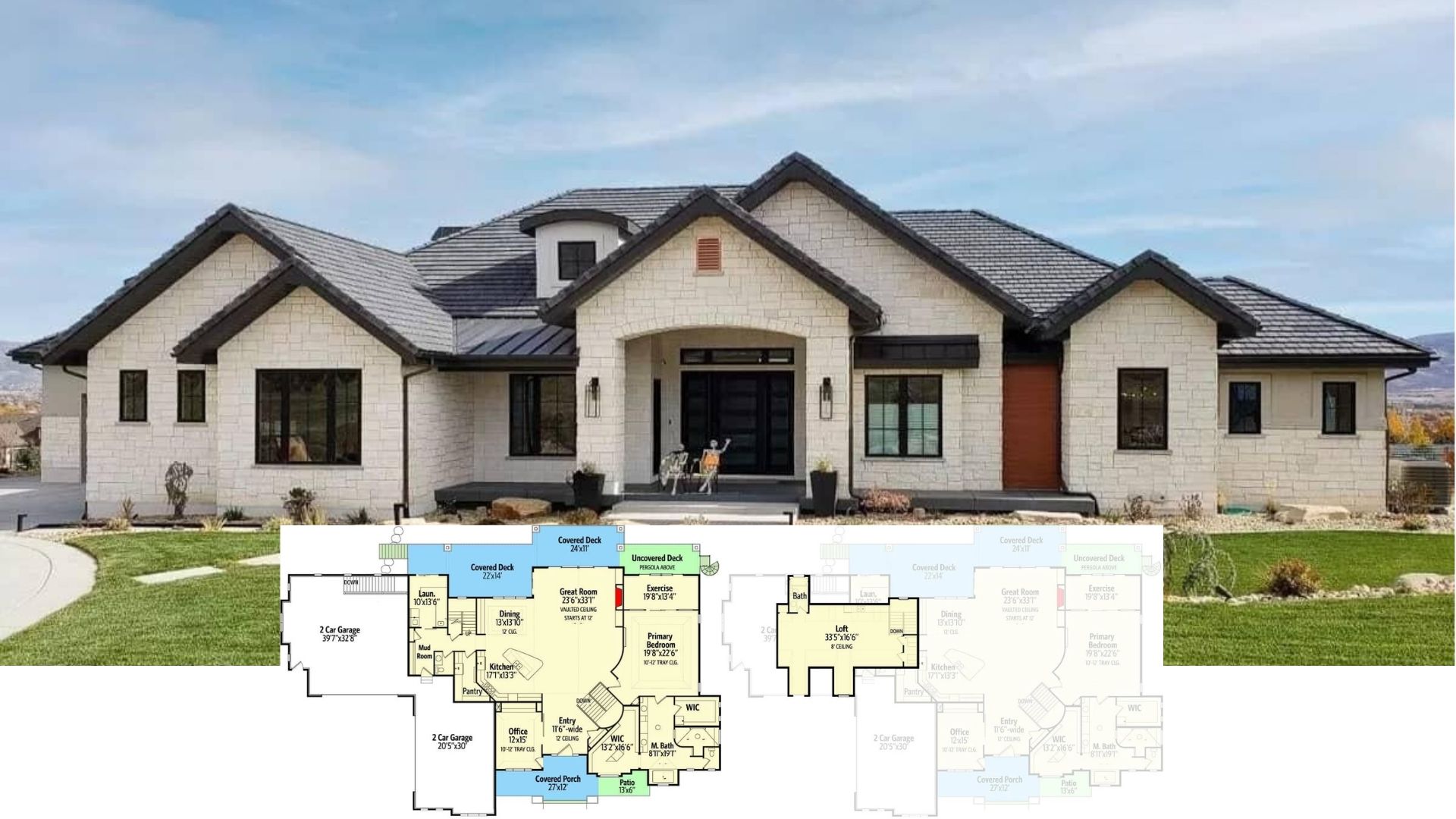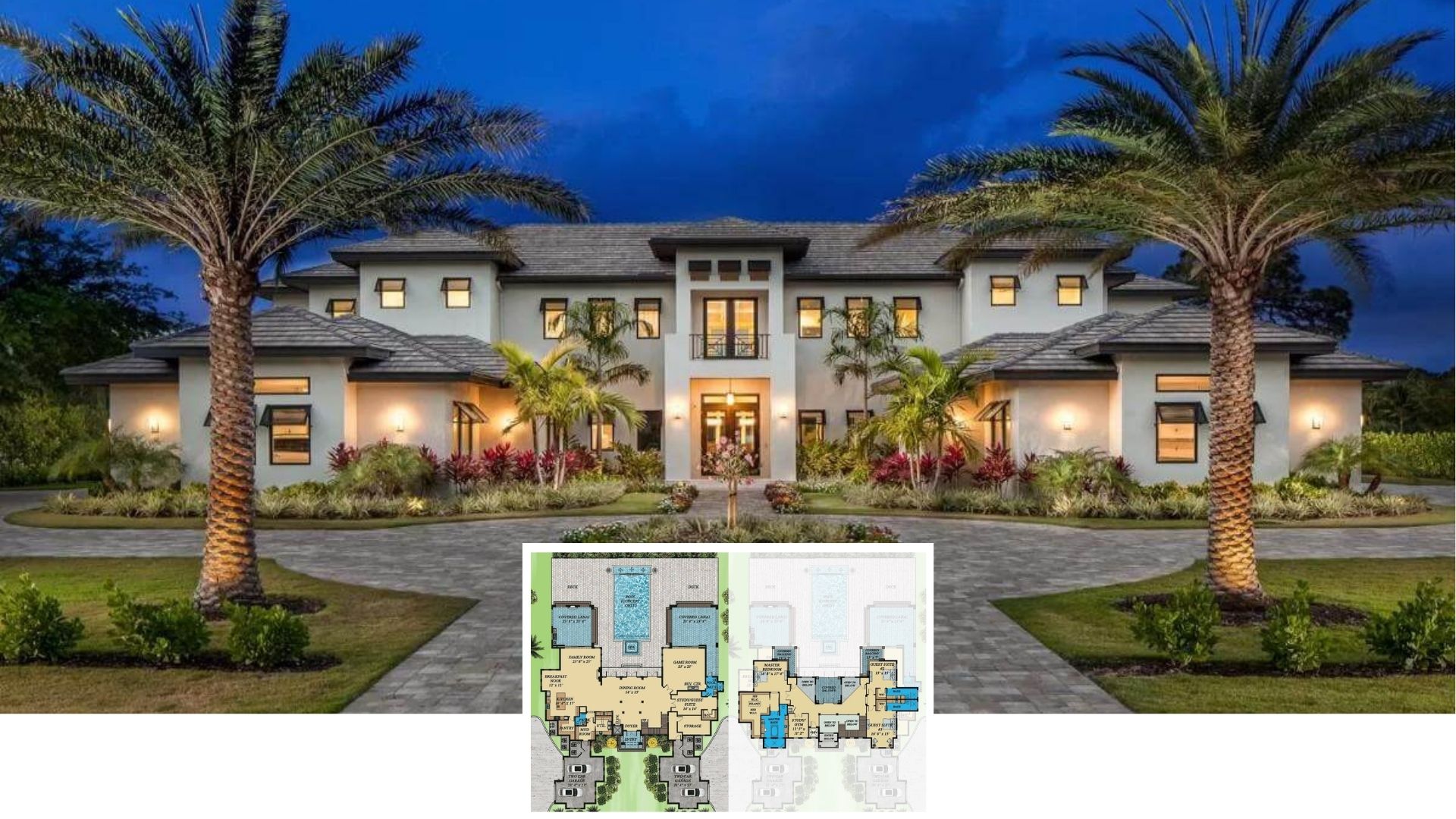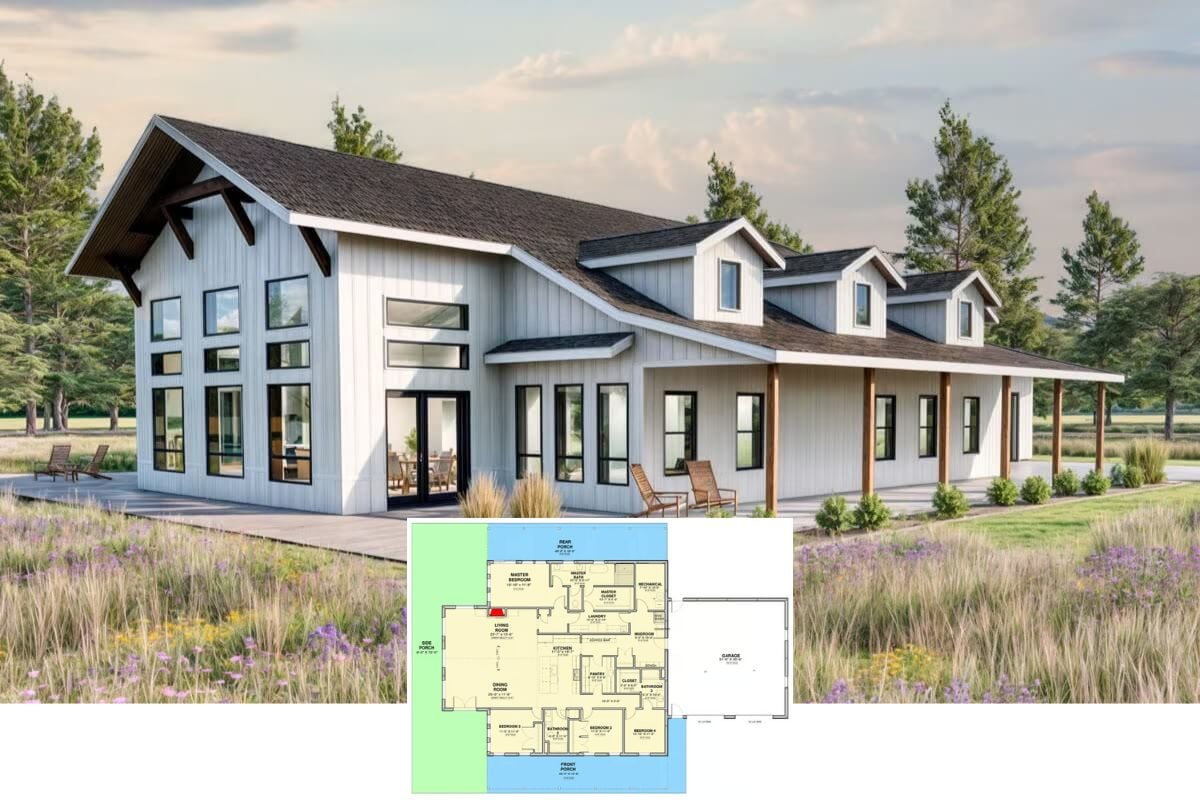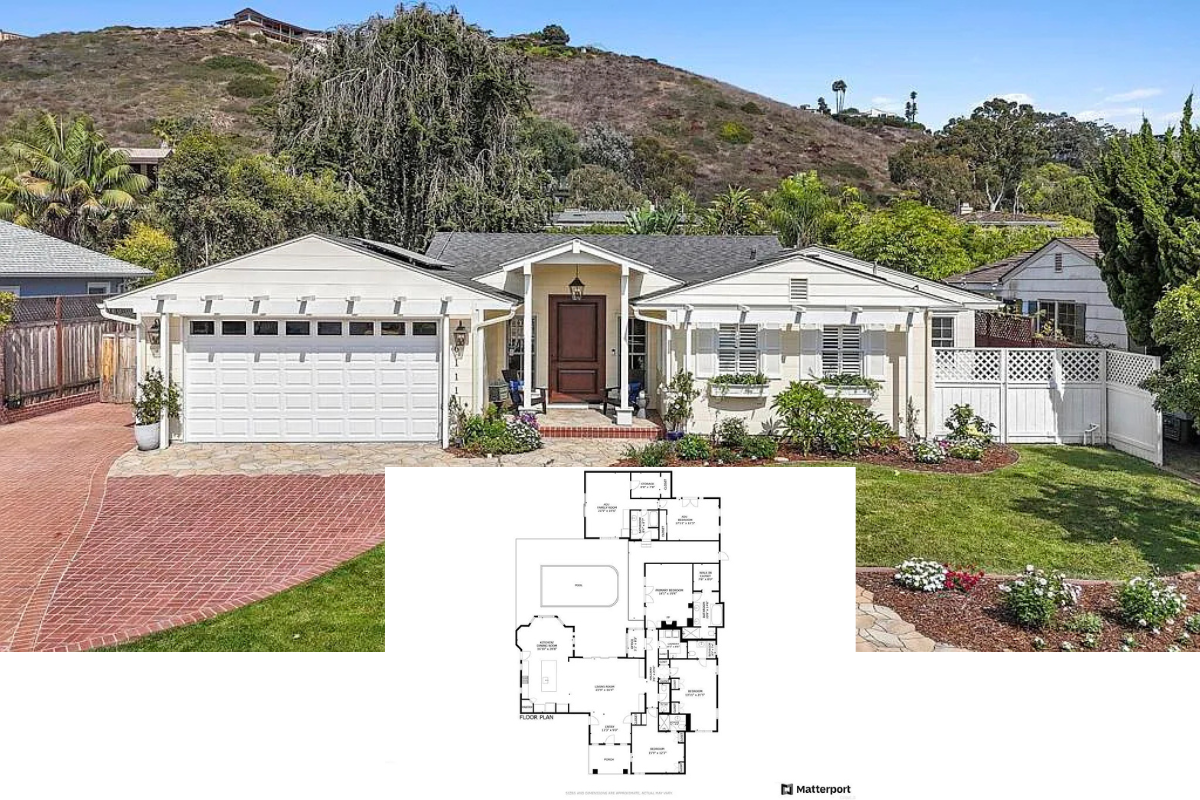Welcome to a stunning blend of Craftsman allure and contemporary style in this exquisite home, expertly illustrated by brick and board-and-batten siding. It spans a spacious 2,863 sq. ft. layout. This home offers a harmonious flow across inviting living spaces, including a thoughtfully designed open kitchen and dining area, seamlessly connecting to an expansive master suite. It promises functional living with aesthetic appeal with several bedrooms, a dedicated office, and abundant natural light flowing into each home corner.
Craftsman Charm with a Touch of Brick and Board-and-Batten

This home beautifully exemplifies the Craftsman style, characterized by its gabled roofs, exposed beams, and use of natural materials such as wood and brick. It combines historical architectural elements with modern-day conveniences, creating a timeless yet functional sanctuary. Every detail, from the inviting porch to the strategic window placement, highlights the robust and aesthetic forms intrinsic to Craftsman architecture.
Craftsman Layout with Functional Flow from Kitchen to Master Suite

This thoughtfully designed floor plan encapsulates the essence of Craftsman charm with its seamless flow from the kitchen and breakfast nook to the spacious master suite. The open living area, complete with built-ins, emphasizes practical elegance, while the dining room boasts generous dimensions perfect for gatherings. An inviting front porch and a well-positioned double garage ensure that functionality meets style at every corner.
Source: Architectural Designs – Plan 92026VS
Second-Floor Plan Balancing Bedrooms and a Central Loft

This upper-floor layout emphasizes functionality. Four generously sized bedrooms offer ample personal space for family members or guests. The central loft is versatile, perfect for a media room or study nook, enhancing the floor’s utility. A dedicated office and easy access to a third bathroom complete the design, catering to practical needs and lifestyle flexibility.
Source: Architectural Designs – Plan 92026VS
Check Out the Stunning Garage Doors on This Craftsman Facade

The exterior showcases a harmonious blend of brick and board-and-batten siding, typical of the Craftsman style. The striking gable features exposed beams for added character. With their carriage-style hardware, the garage doors enhance the home’s traditional appeal and geometric symmetry. A charming porch with wooden pillars completes the inviting entrance, seamlessly tying the design elements together.
Look at How the Sunlight Floods This Open Kitchen Space

This open layout harmoniously blends the kitchen with the adjoining living area, creating a seamless flow perfect for entertaining and everyday living. The light hardwood floors complement the sleek white cabinetry and stainless-steel appliances, lending a modern touch to the craftsman style. Abundant natural light pours through the windows, highlighting the central island’s unique design and the inviting staircase leading to the upper floors.
Notice the Stylish X-Shaped Island in This Crisp Kitchen

This kitchen’s clean lines, white cabinetry, and sleek black hardware capture modern Craftsman appeal. The centerpiece is a distinctive island with an X-shaped design that adds character to the functional layout. Subtle light fixtures hang above, enhancing the bright, open space and offering a glimpse into the adjoining living area.
Spot the Inviting Stairway That Leads Upstairs

This image showcases a warm and inviting staircase, with natural wood accents contrasting against crisp white walls. It embodies the Craftsman style’s blend of functionality and charm. The open risers and simple railing design keep the look clean and contemporary, with a hint of traditional elegance. A nearby doorway adds depth to the space, guiding the flow between different levels of the home
Maximize Storage and Light in This Bright Pantry Nook

This image highlights a cleverly designed pantry featuring abundant shelving that makes organization effortless. Natural light floods through the large windows, creating a bright, airy corner perfect for casual breakfasts or reading. The innovative design marries functionality with a touch of Craftsman style, enhancing the kitchen’s overall charm.
Notice the Classy Marble Tiles in This Contemporary Bathroom

This bathroom exudes luxury, with its sleek, marble-tiled walls extending seamlessly into the glass-enclosed shower. A freestanding bathtub gracefully sits beneath a generous window, inviting natural light to fill the space. The subtle hexagonal niche details in the shower add a modern twist to the otherwise classic design, balancing functionality with style.
Source: Architectural Designs – Plan 92026VS






