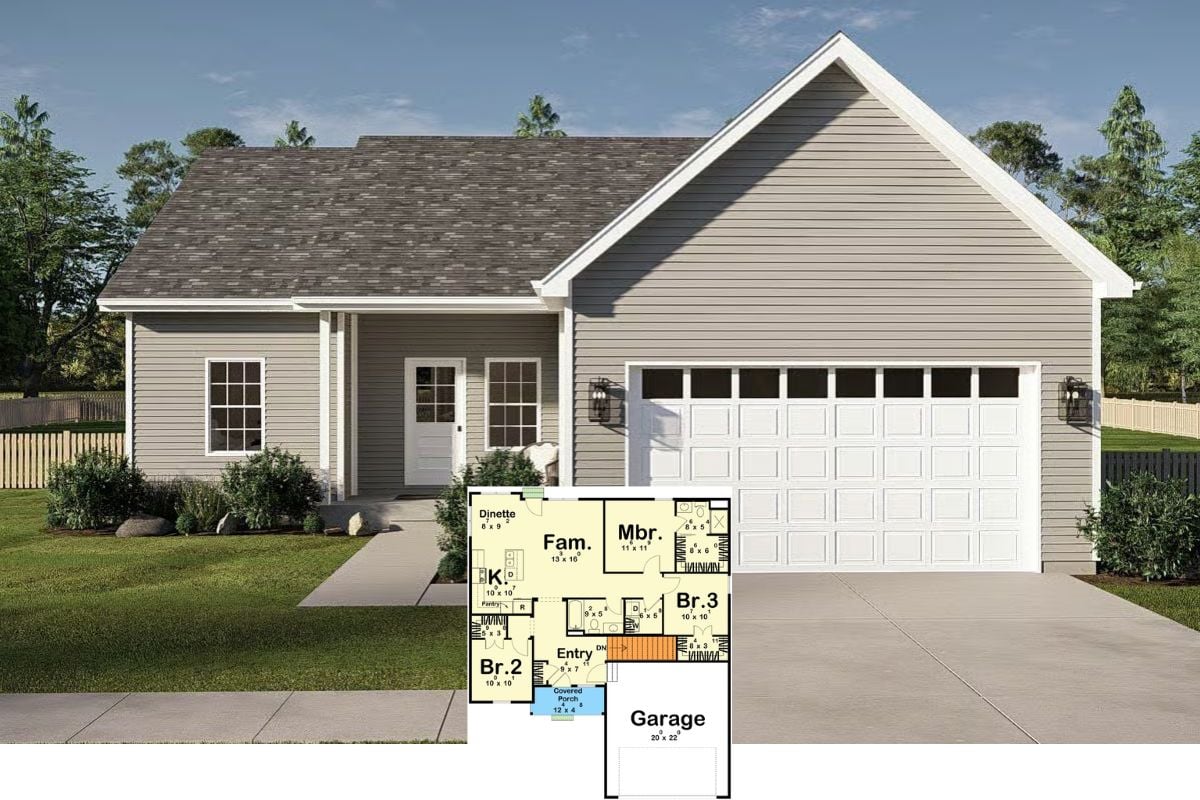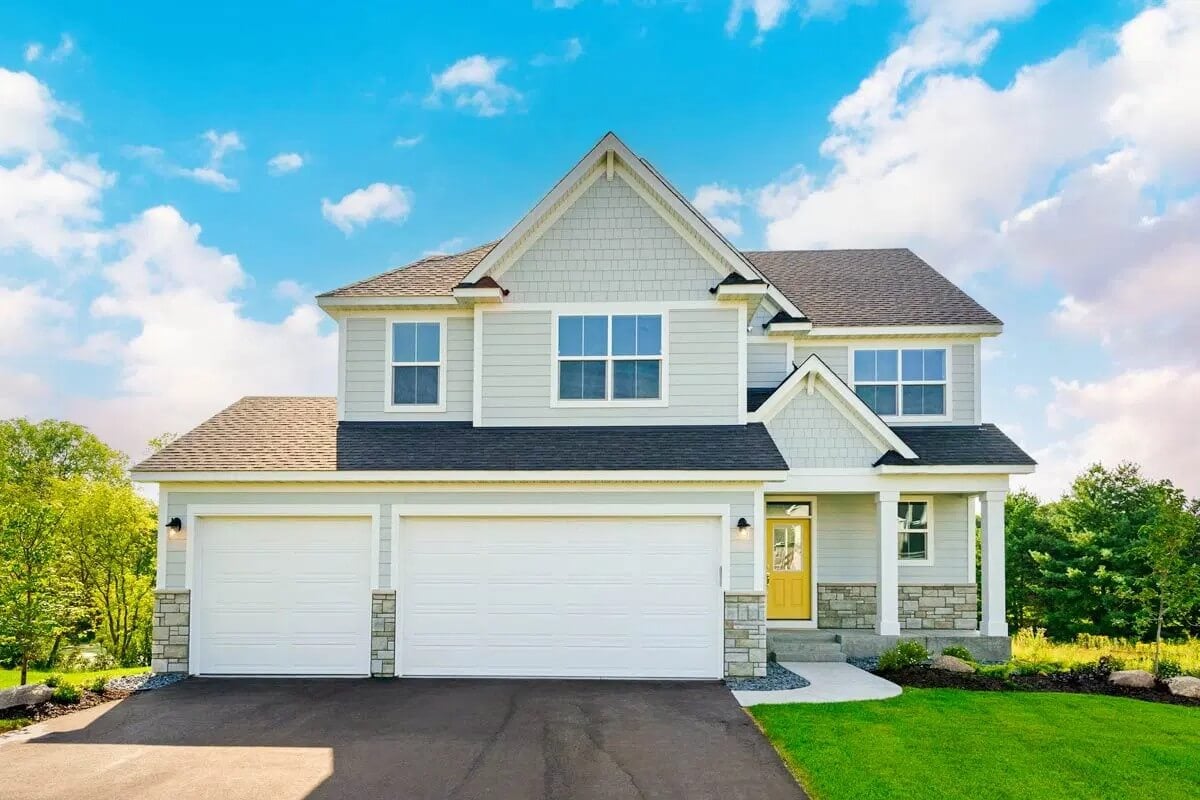
Would you like to save this?
Specifications
- Sq. Ft.: 2,554
- Bedrooms: 4-5
- Bathrooms: 3.5-4.5
- Stories: 2
- Garage: 3
Main Level Floor Plan
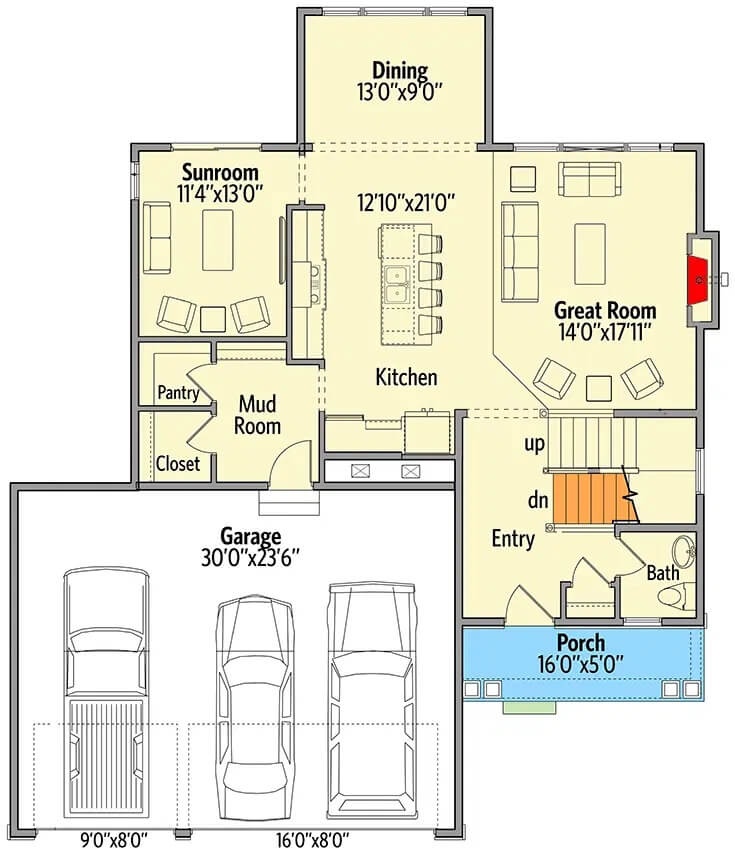
Second Level Floor Plan
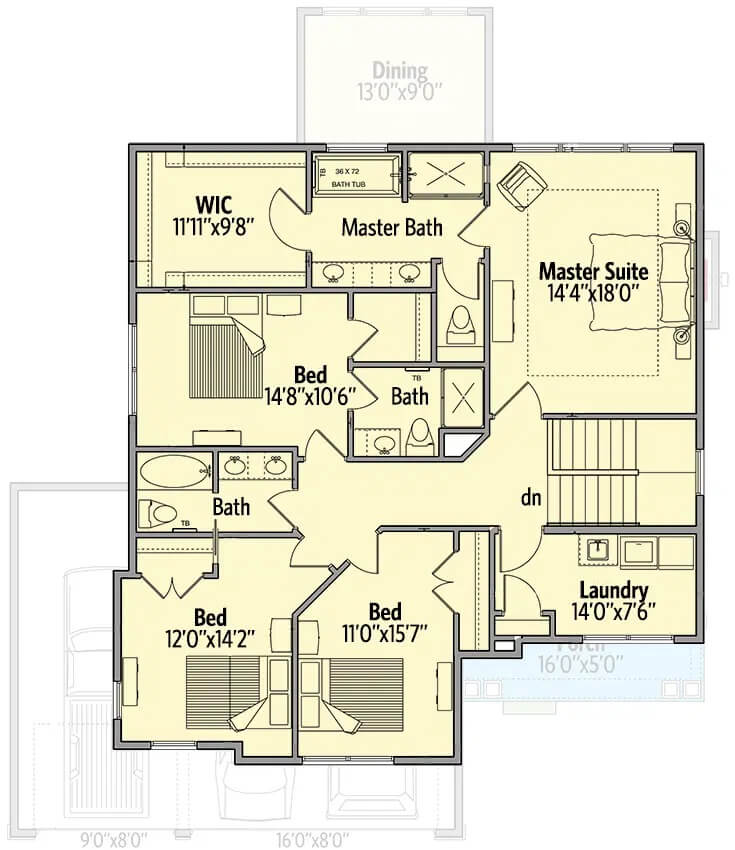
🔥 Create Your Own Magical Home and Room Makeover
Upload a photo and generate before & after designs instantly.
ZERO designs skills needed. 61,700 happy users!
👉 Try the AI design tool here
Lower Level Floor Plan
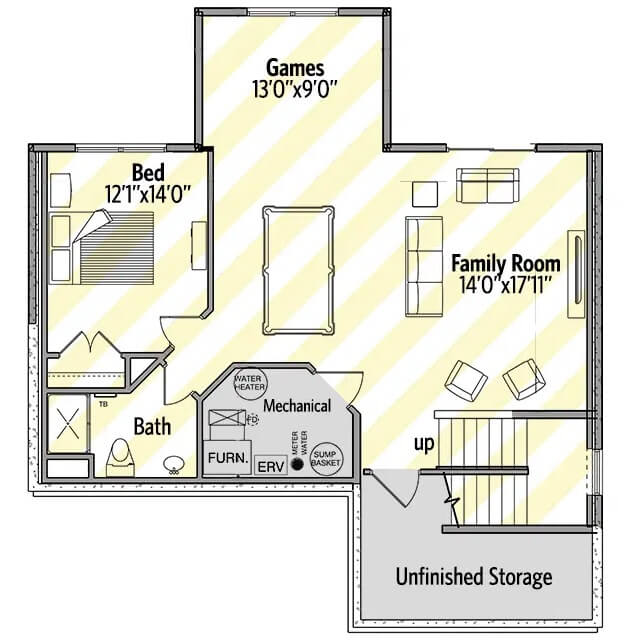
Front View

Foyer

Great Room

Would you like to save this?
Open-Concept Living

Kitchen

Kitchen

Dining Room

Sunroom

Mudroom

Primary Bedroom

Primary Bathroom

🔥 Create Your Own Magical Home and Room Makeover
Upload a photo and generate before & after designs instantly.
ZERO designs skills needed. 61,700 happy users!
👉 Try the AI design tool here
Primary Bathroom

Primary Closet

Bedroom

Bathroom

Bedroom

Would you like to save this?
Bathroom

Bedroom

Laundry Room

Basement

Basement

Rear View

Front Elevation

Right Elevation

Left Elevation

Rear Elevation

Details
This New American home features a charming facade with a mix of cedar shakes, stone, and horizontal siding. It includes a welcoming front porch and a 3-car garage that provides convenient access through a mudroom.
Upon entry, you’re greeted by a convenient coat closet and powder bath before stepping into the open-concept common areas. Natural light fills the great room, kitchen, and dining room, creating an inviting space for daily living. The kitchen shines with a spacious island that doubles as a casual dining area while the adjacent sunroom provides a tranquil spot for reading or relaxing. Sliding doors open to the backyard for outdoor enjoyment.
Upstairs, the primary suite offers a luxurious retreat with a 5-fixture bath and a sizable walk-in closet. Three additional bedrooms share a well-appointed hall bath, and the conveniently located laundry room minimizes the effort of chores.
The optional basement provides a family/game room, an additional bedroom, and a full bath, making this home adaptable for growing families or guests.
Pin It!

Architectural Designs Plan 73450MRK





