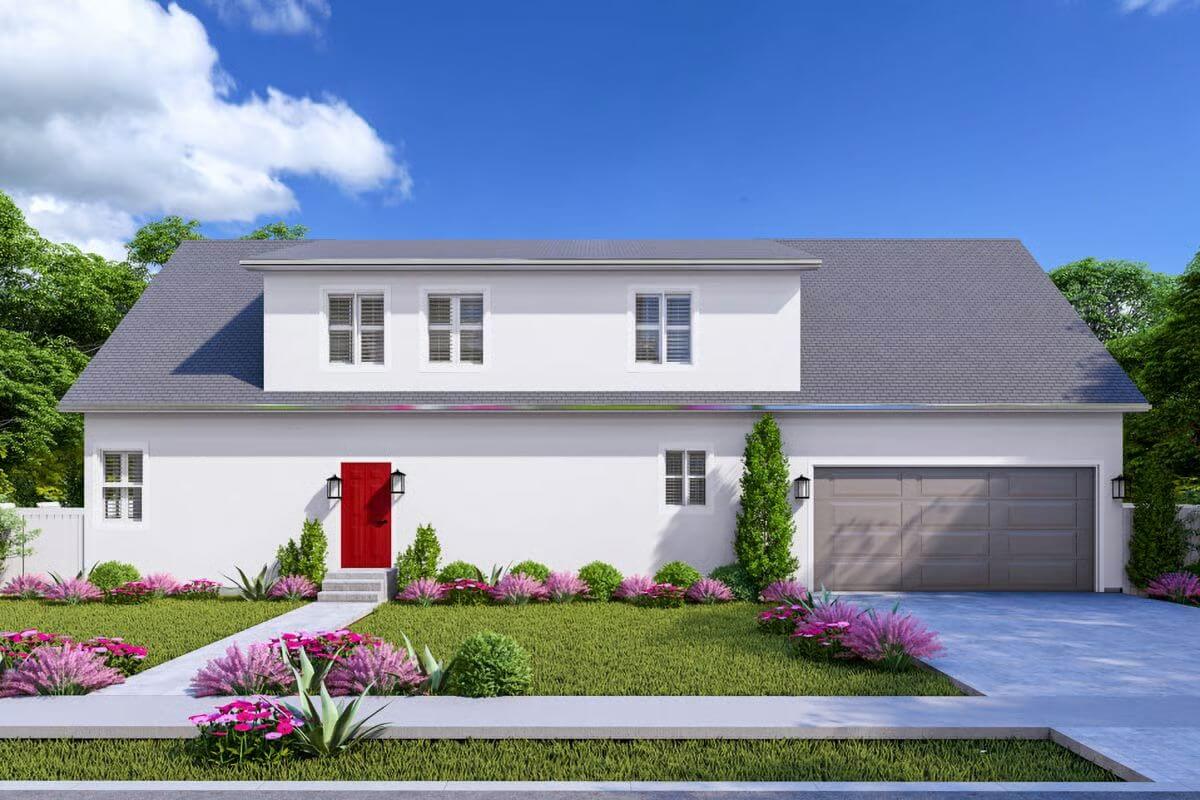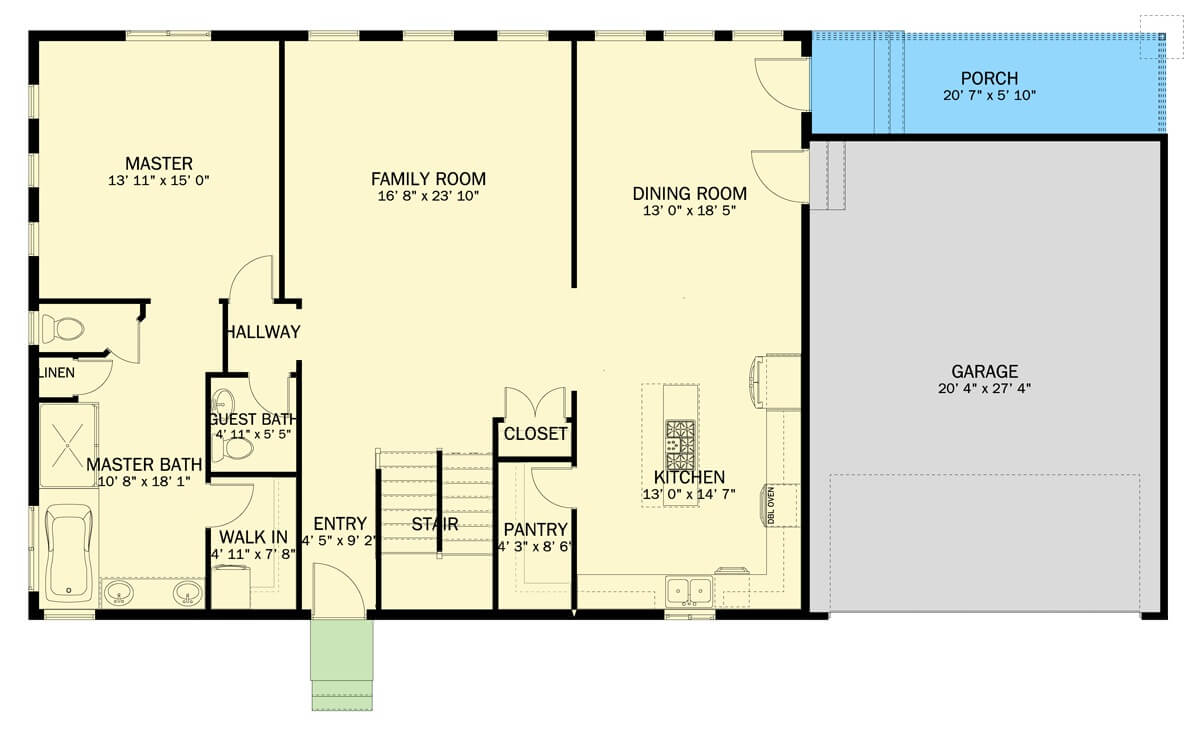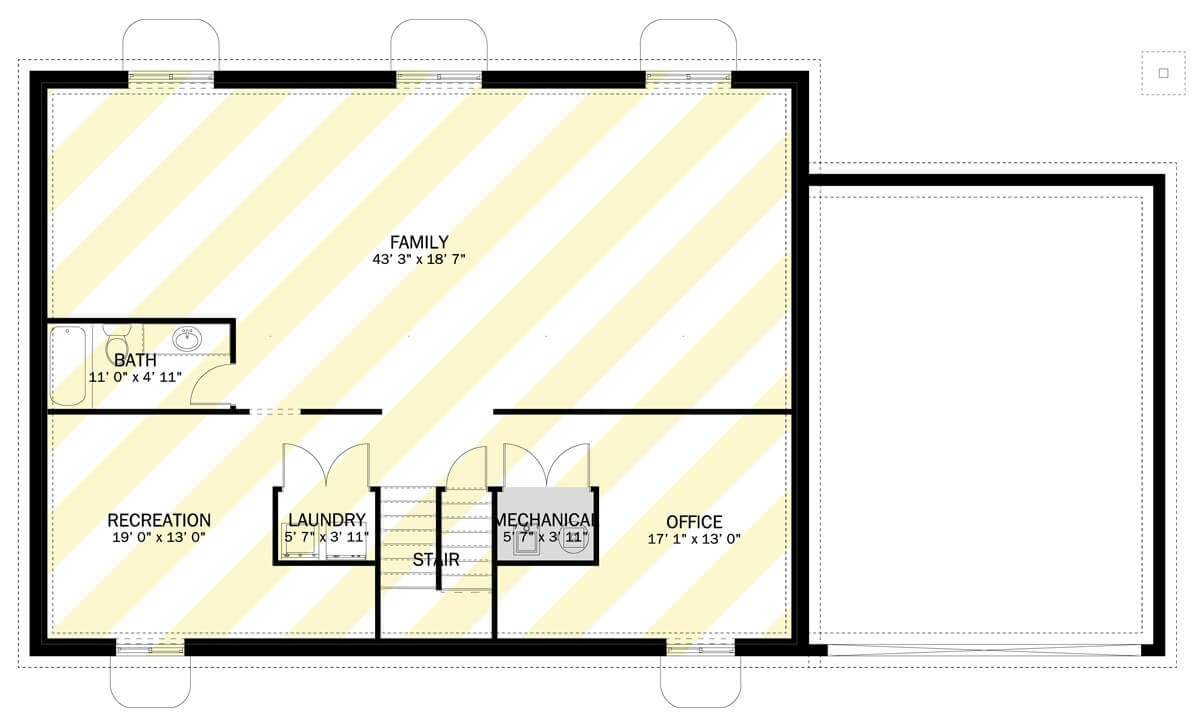
Would you like to save this?
Specifications
- Sq. Ft.: 1,556
- Bedrooms: 1
- Bathrooms: 1.5
- Stories: 2
- Garage: 2
Main Level Floor Plan

Optional Lower Level Floor Plan

🔥 Create Your Own Magical Home and Room Makeover
Upload a photo and generate before & after designs instantly.
ZERO designs skills needed. 61,700 happy users!
👉 Try the AI design tool here
Optional Bonus Level Floor Plan

Side View

Rear View

Kitchen

Would you like to save this?
Living Room

Dining Room

Primary Bedroom

Front Elevation

Right Elevation

Left Elevation

Rear Elevation

Details
This New American home design offers clean contemporary charm with a streamlined white façade, minimal trim accents, and a gabled roofline. The bold red front door serves as a striking focal point, providing an energetic contrast against the understated palette. A pair of second-story dormer-style windows contribute symmetry and visual balance, while the attached two-car garage is seamlessly integrated into the design.
Inside, a welcoming entryway opens into a generous family room that connects openly to the dining room and kitchen. The kitchen includes an island with built-in cooktop and nearby pantry for streamlined storage. A hallway off the living space leads to the master suite, which includes a spacious walk-in closet and a large private bath complete with dual vanities and a soaking tub. A guest bath is centrally located, and the garage is accessible through a nearby porch and side entry.
The upper floor is entirely devoted to a massive bonus room. Spanning the full width of the house, this space is ideal for customization — whether for a game room, home gym, or guest retreat — offering both privacy and flexibility.
The optional basement is designed for leisure and versatility. A spacious family area anchors the floor, flanked by a recreation room and a private office. A full bath adds functionality, while a dedicated mechanical room and laundry area support daily tasks without interrupting relaxation or work.
Pin It!

🔥 Create Your Own Magical Home and Room Makeover
Upload a photo and generate before & after designs instantly.
ZERO designs skills needed. 61,700 happy users!
👉 Try the AI design tool here
Architectural Designs Plan 61625UT






