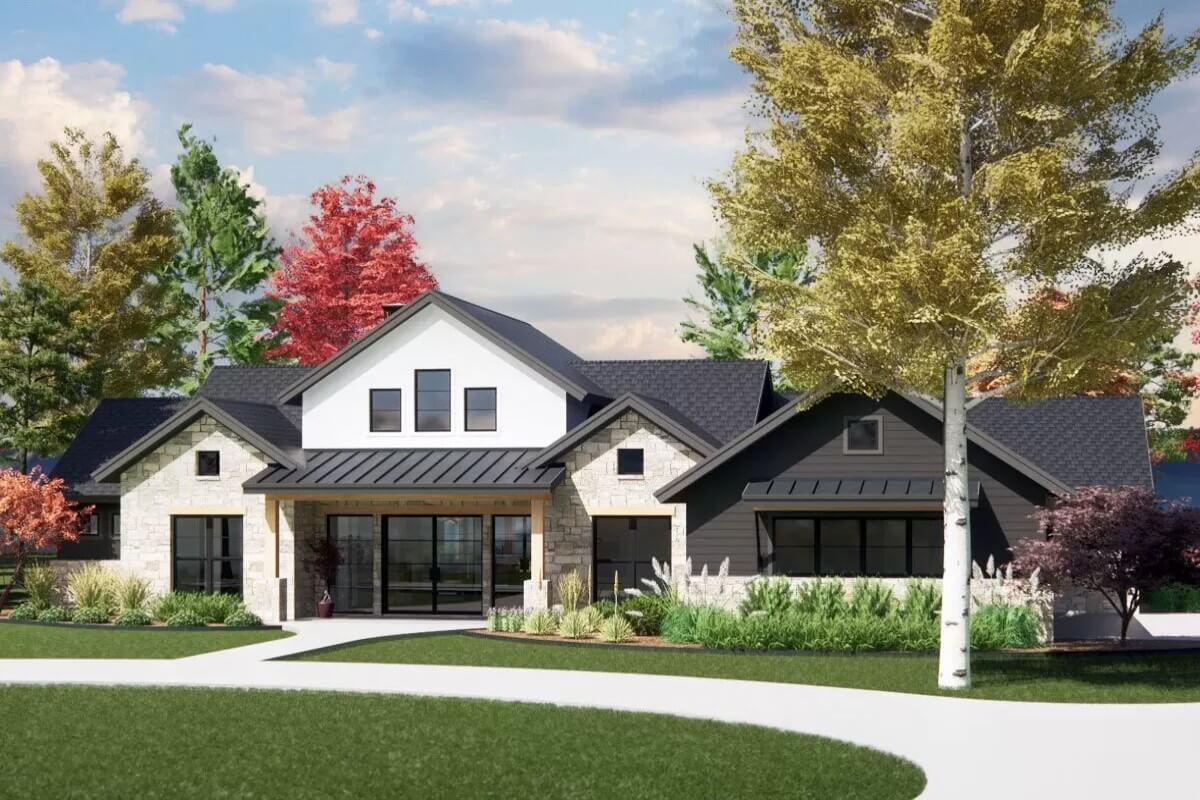
Would you like to save this?
Specifications
- Sq. Ft.: 3,564
- Bedrooms: 4
- Bathrooms: 4.5
- Stories: 1
- Garage: 3
The Floor Plan

Front View

🔥 Create Your Own Magical Home and Room Makeover
Upload a photo and generate before & after designs instantly.
ZERO designs skills needed. 61,700 happy users!
👉 Try the AI design tool here
Aerial View

Entry Hall

Family Room

Open-Concept Living

Would you like to save this?
Family Room

Family Room

Kitchen

Kitchen

Dining Room

Primary Bedroom

Primary Bathroom

Office

🔥 Create Your Own Magical Home and Room Makeover
Upload a photo and generate before & after designs instantly.
ZERO designs skills needed. 61,700 happy users!
👉 Try the AI design tool here
Bedroom

Bedroom

Bathroom

Bedroom

Bedroom

Would you like to save this?
Rear View

Front Elevation

Right Elevation

Left Elevation

Rear Elevation

Details
A blend of stone, stucco, and dark siding adorns this 4-bedroom New American ranch. It includes an inviting front porch and a 3-car side-loading garage that connects to the home through a mudroom.
A spacious entry hall greets you as you step inside. It opens into a large unified space shared by the family room, kitchen, and dining area. A fireplace emits cozy vibes and a rear door leads to an expansive porch. This outdoor oasis features a second fireplace and a summer kitchen, perfect for alfresco dining and entertaining.
The primary suite is secluded on the right wing. It offers a serene retreat with a spa-like bath and a sizable walk-in closet with direct utility access.
Across the home, three secondary bedrooms are clustered along with a vaulted game room. Two of the bedrooms share a Jack and Jill bath while the other one enjoys the luxury of its own private bathroom.
Pin It!

Architectural Designs Plan 818030JSS






