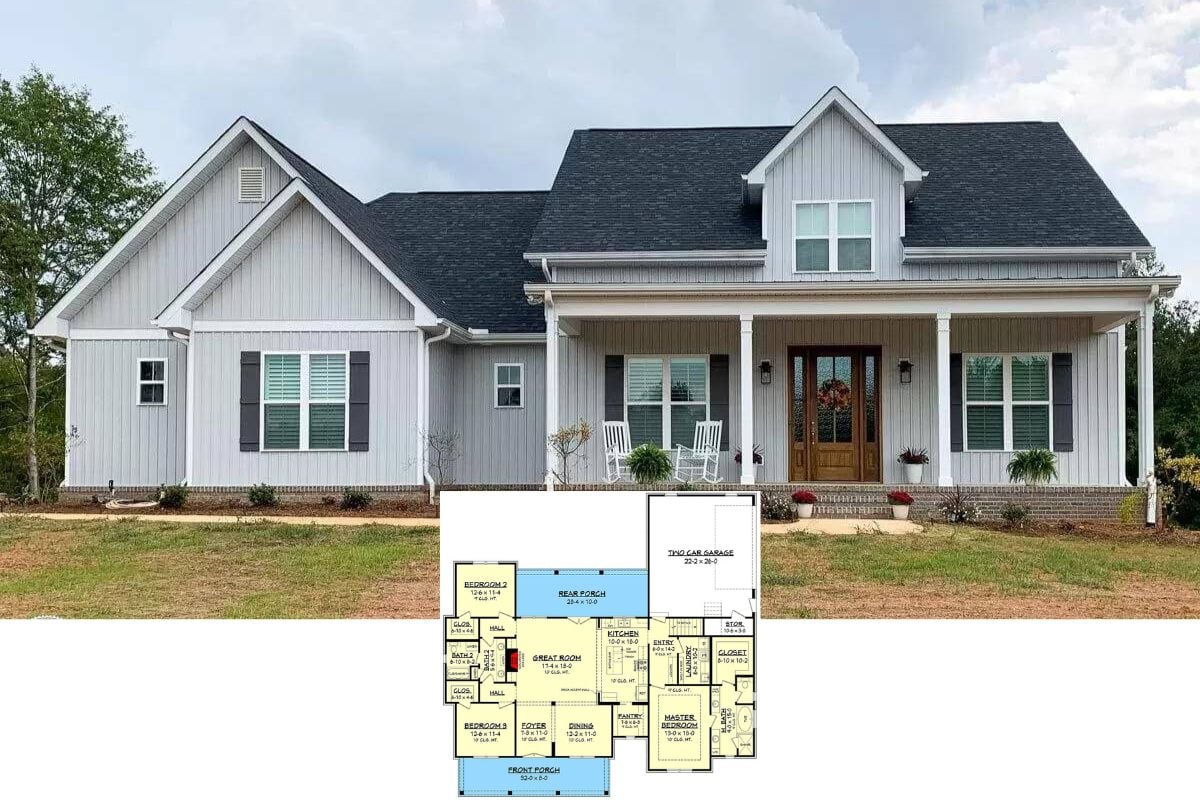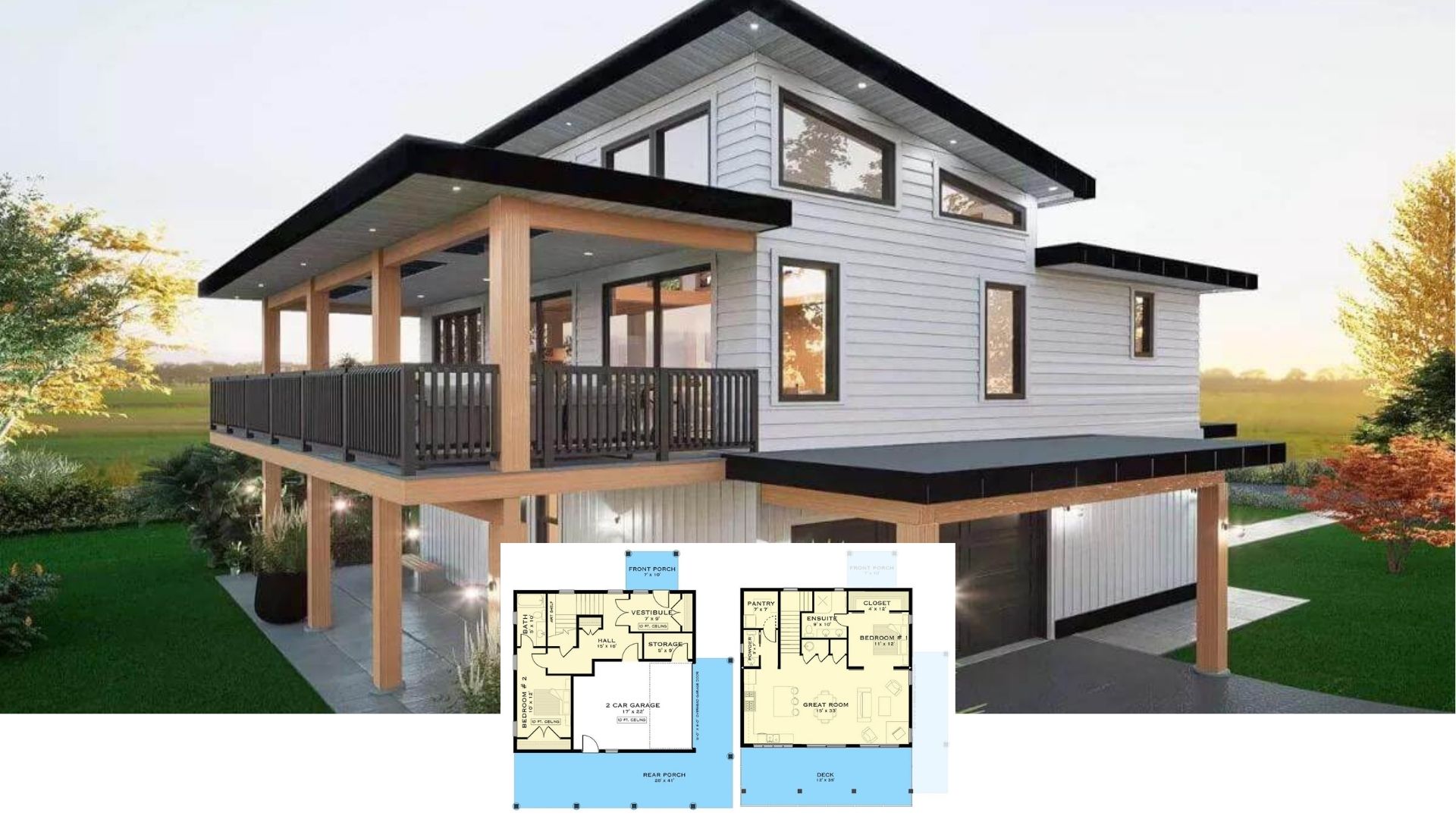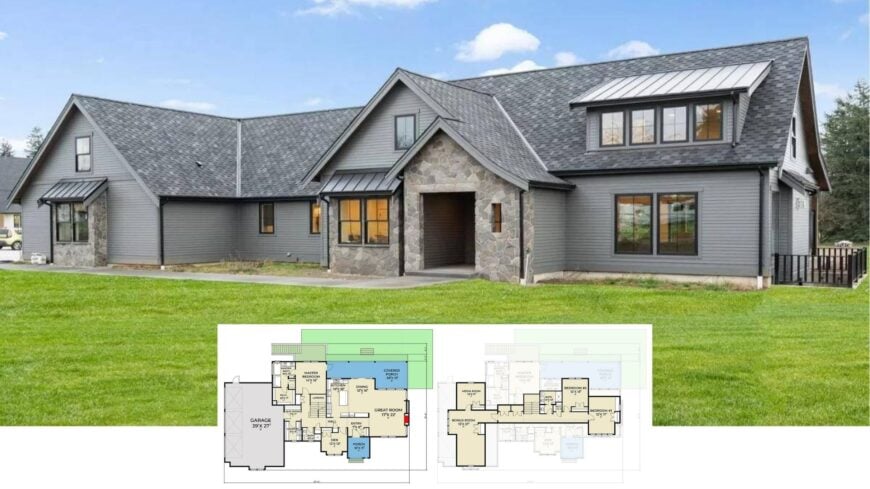
Step inside this delightful Craftsman-inspired home with a spacious 4,905 sq. ft. layout filled with warmth and character. With three bedrooms and a generous main suite, this house offers plenty of space for relaxation, while two full bathrooms add to its practicality.
I love the combination of classic stone accents and contemporary metal awnings that enhance the home’s exterior charm, creating an inviting vibe before you walk through the door.
Craftsman Exterior Featuring Stone Accents and Gabled Rooflines
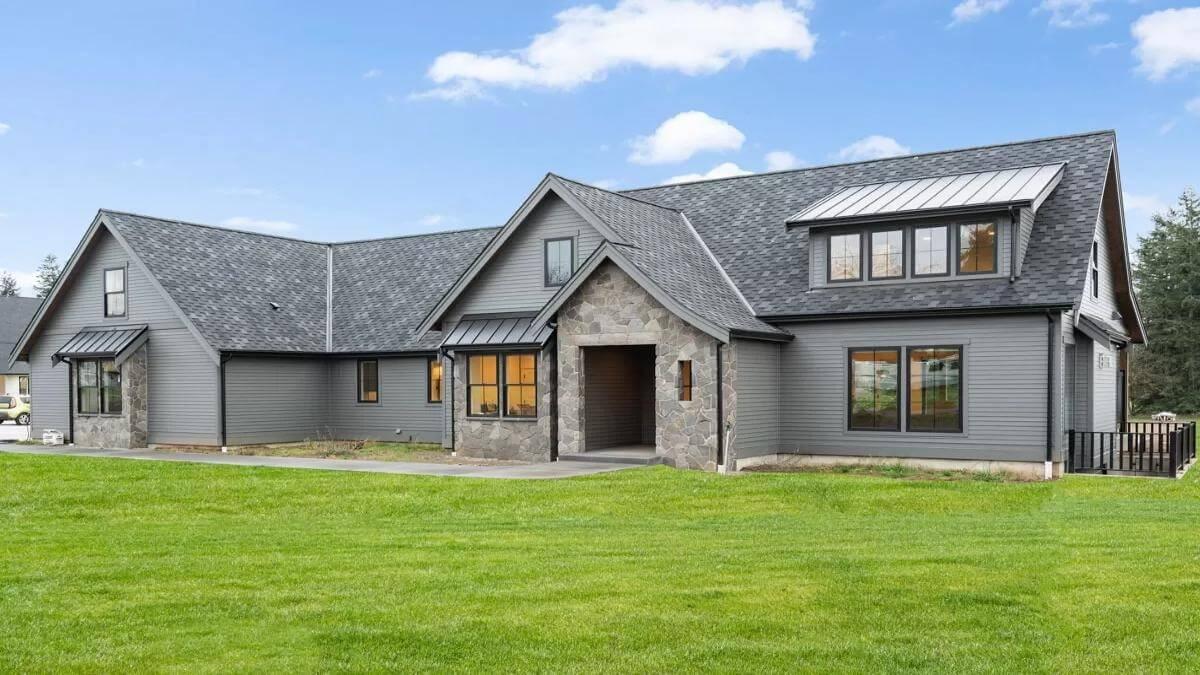
This home is a prime example of Craftsman architecture, blending traditional and modern elements with finesse. Stonework and gabled rooflines speak to its classic roots, while the sleek metal awnings offer a fresh, contemporary touch that keeps the design current.
Join me as we venture further into its beautifully arranged living spaces, including a masterful great room and thoughtfully laid-out upper floor, showcasing the true heart of this well-designed home.
Exploring the First Floor Layout with a Spacious Great Room
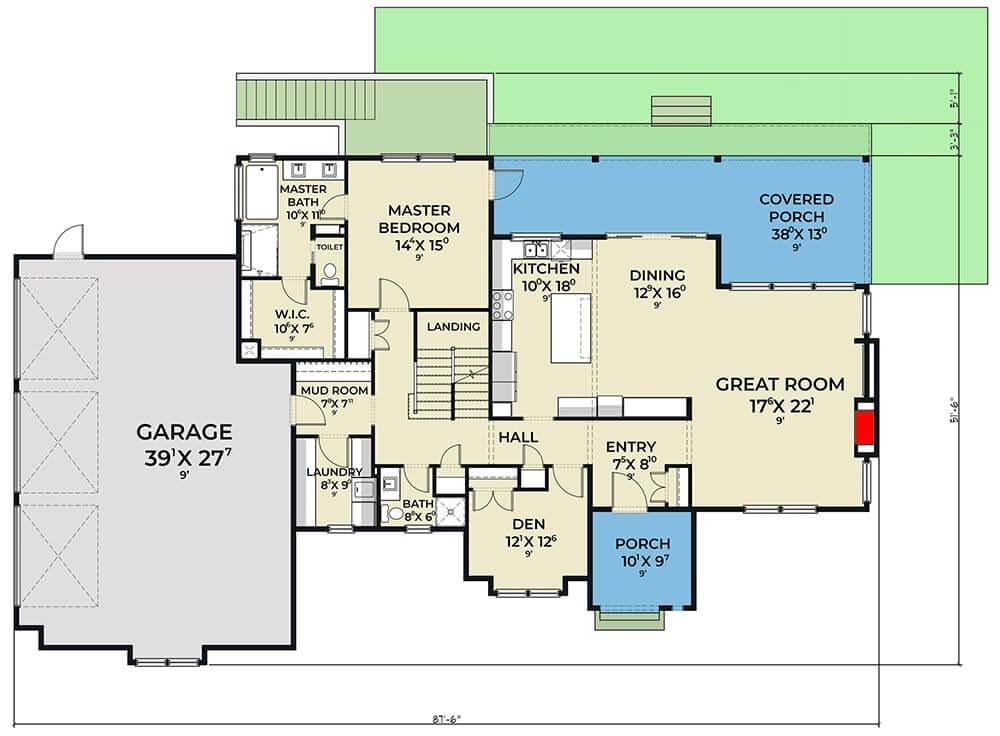
The floor plan reveals a well-thought-out Craftsman layout, highlighting a generous great room right next to the dining area, making it ideal for gatherings.
The master bedroom’s placement ensures privacy, complete with a walk-in closet and en suite bath. Don’t miss the covered porch, beautifully extending the living space outdoors for those serene evenings.
Functional Upper Floor Plan with Bonus and Media Rooms
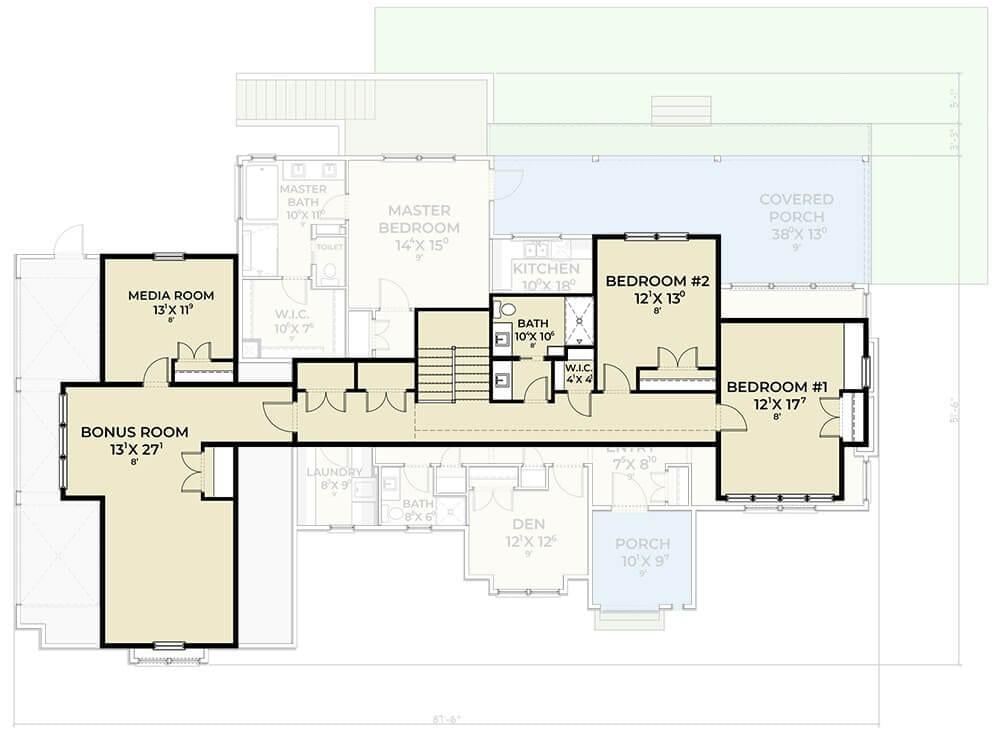
This upper floor plan maximizes utility with a thoughtfully arranged layout featuring two side bedrooms, perfect for family or guests. I’m drawn to the spacious bonus room and media room, which offer flexible spaces for entertainment and relaxation.
Conveniently situated, the laundry room ensures practicality, rounding out this well-designed Craftsman home.
Basement Floor Plan Highlighting a Convenient Bar and Activity Space
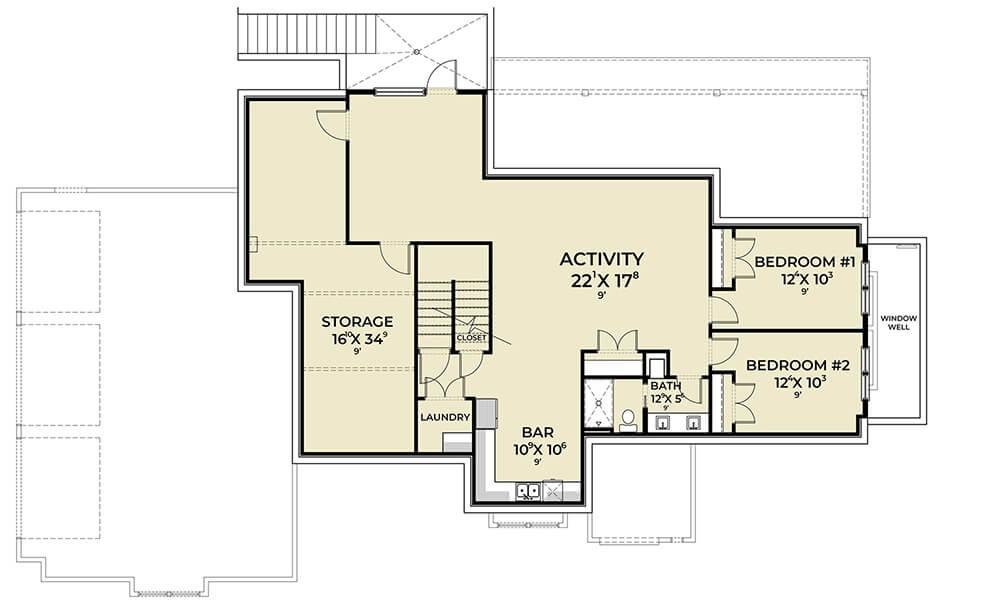
This basement layout smartly balances utility and leisure, featuring two cozy bedrooms beside an activity room. I love how the bar area sits conveniently adjacent to the activity space, perfect for entertaining guests.
Additionally, ample storage and a dedicated laundry room provide practicality without sacrificing comfort.
Source: Architectural Designs – Plan 280215JWD
Craftsman Entryway with Bold Stonework and Warm Lighting
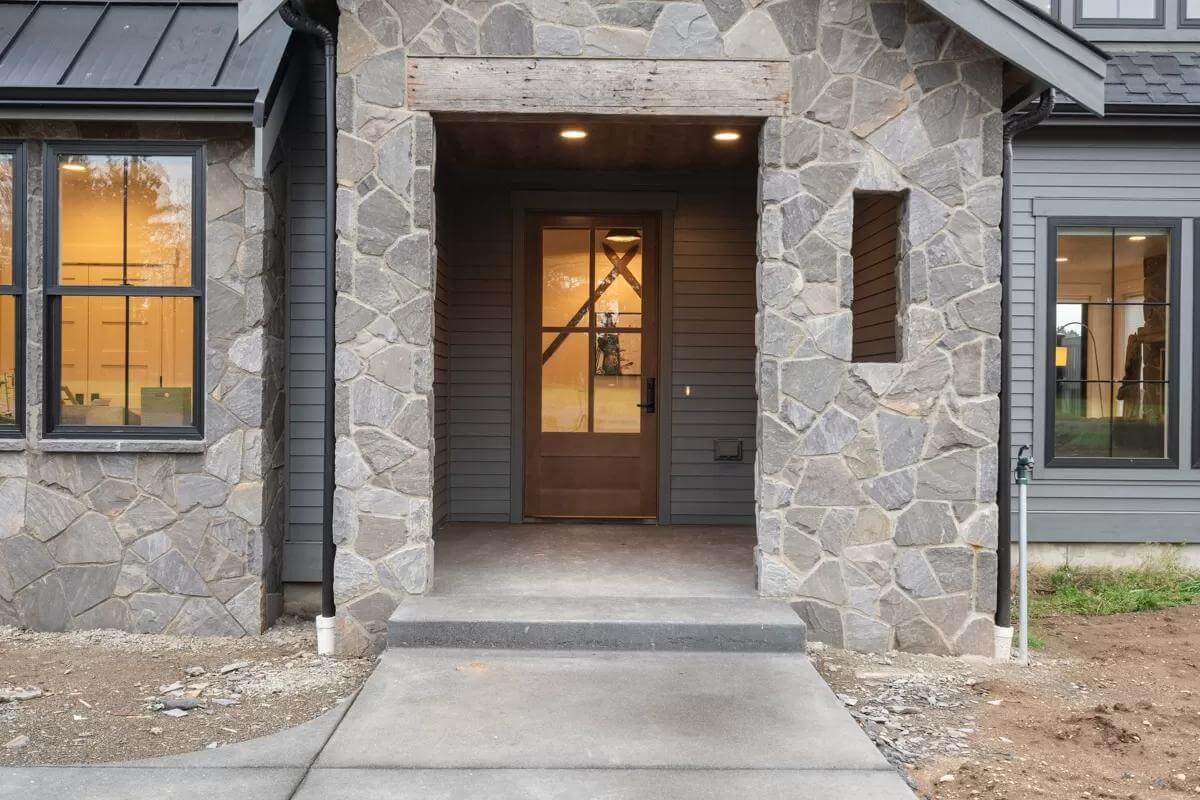
The entrance makes a strong impression with its striking stonework, setting the stage for the Craftsman charm that unfolds inside. I love the warm porch lighting illuminates the pathway, inviting guests in. Flanked by large windows, this entrance hints at the light-filled spaces waiting beyond the door.
Check Out the Warm Wood Ceiling in This Craftsman Entrance
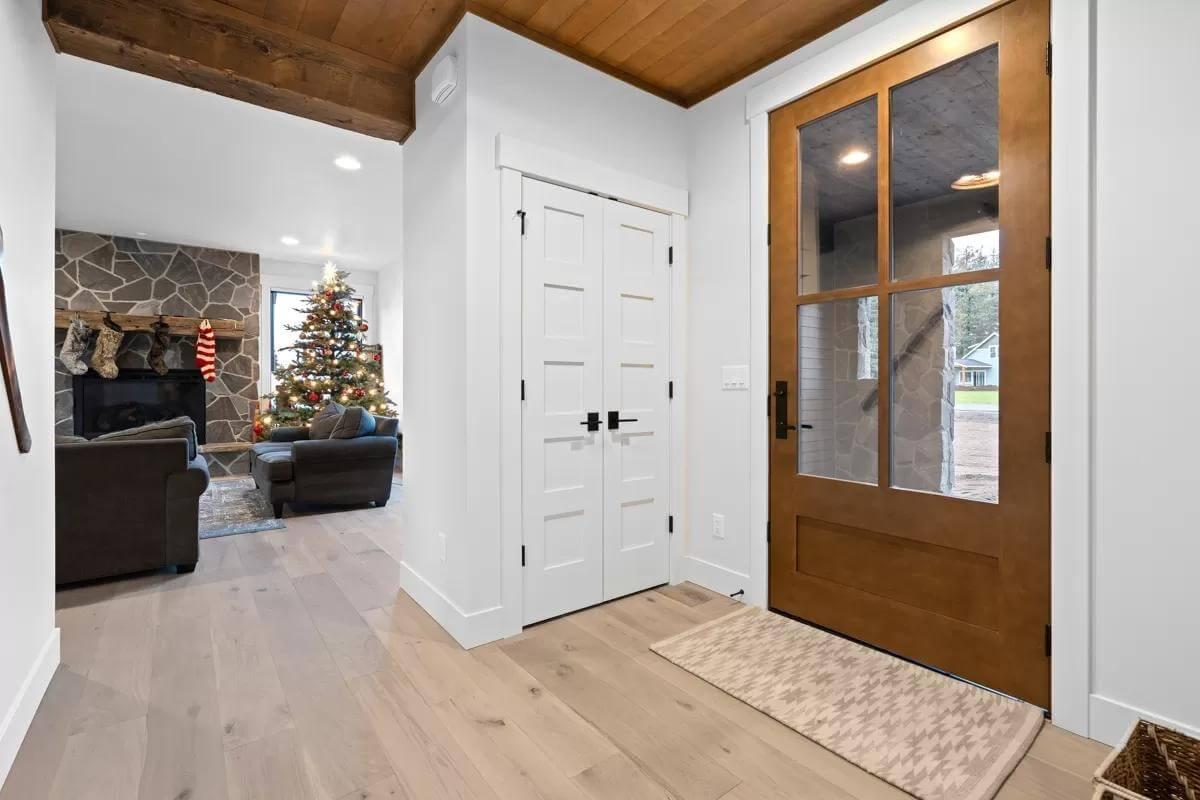
This entryway embodies Craftsman charm with its rich wooden door and ceiling, creating a welcoming first impression.
As you enter, the pathway flows seamlessly into a cozy living room, where a festive Christmas tree stands alongside a stone fireplace. I can’t help but admire how the combination of stone and wood elements adds a timeless warmth to the space.
Living Room Highlighting a Festive Touch with Large Windows
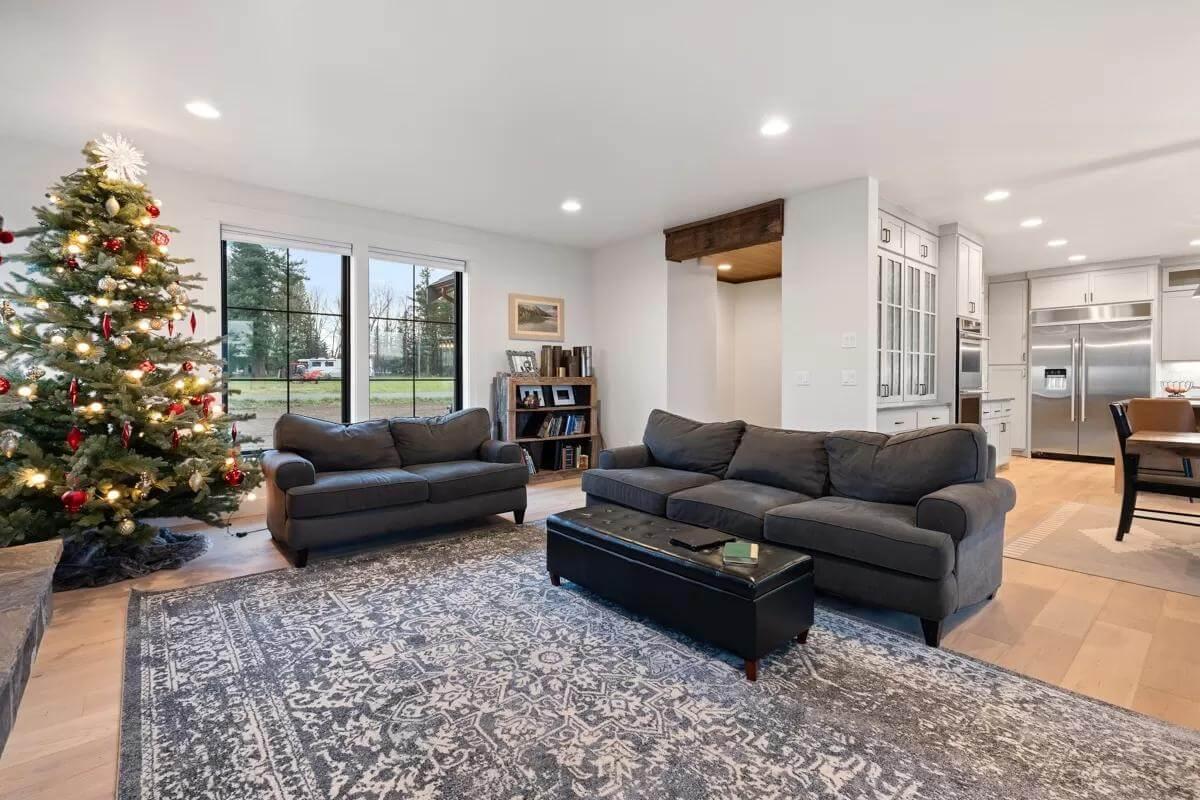
This living room captures the spirit of the holidays with a beautifully adorned Christmas tree, standing proudly beside large, black-framed windows.
The natural light streaming illuminates the space and highlights the contrast of the plush dark sofas against the light wood flooring. I appreciate the seamless flow into the adjacent kitchen, creating a cohesive and inviting open concept.
Relax to This Inviting Stone Fireplace in the Living Room
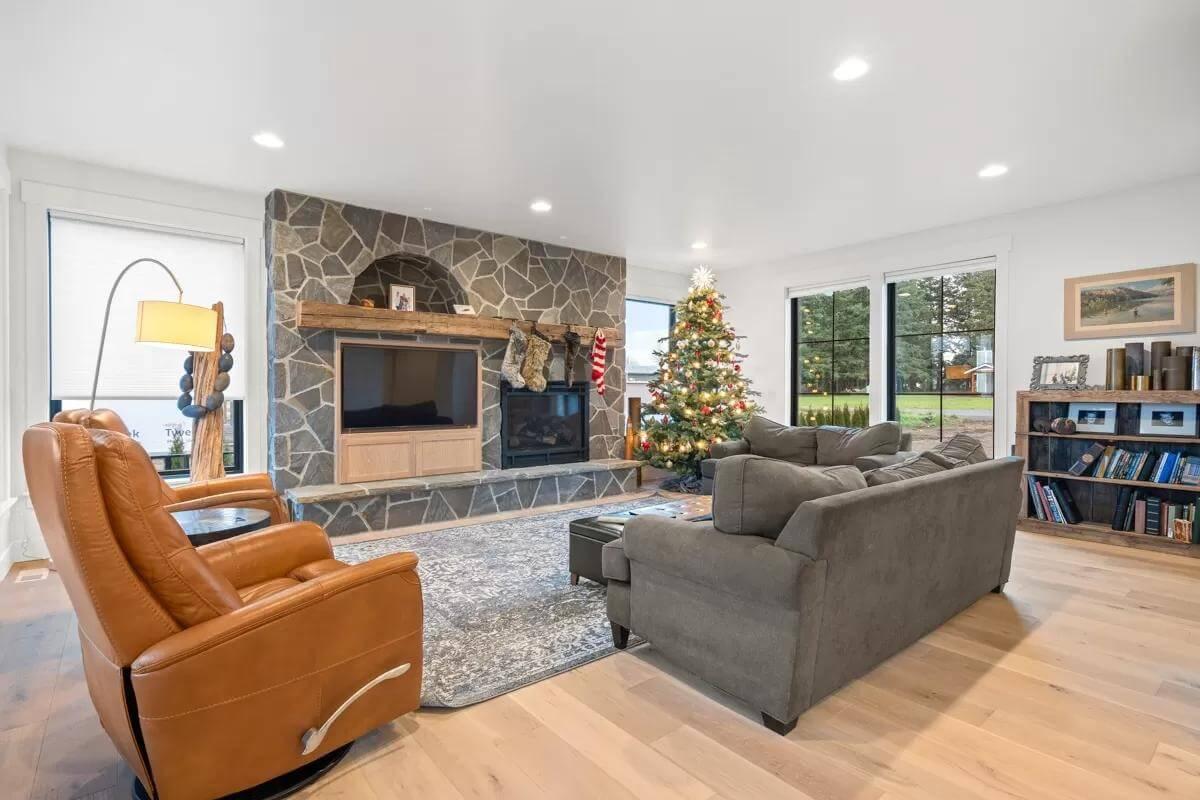
The living room’s centerpiece is a striking stone fireplace, beautifully complemented by a rustic wooden mantel. I love how the plush seating arrangement invites relaxation, perfectly positioned to enjoy the warmth of the fire.
The Christmas tree provides a festive touch, its lights softly reflecting off the large windows overlooking serene outdoor views.
Dining Area with Rustic Table and Chic Lighting
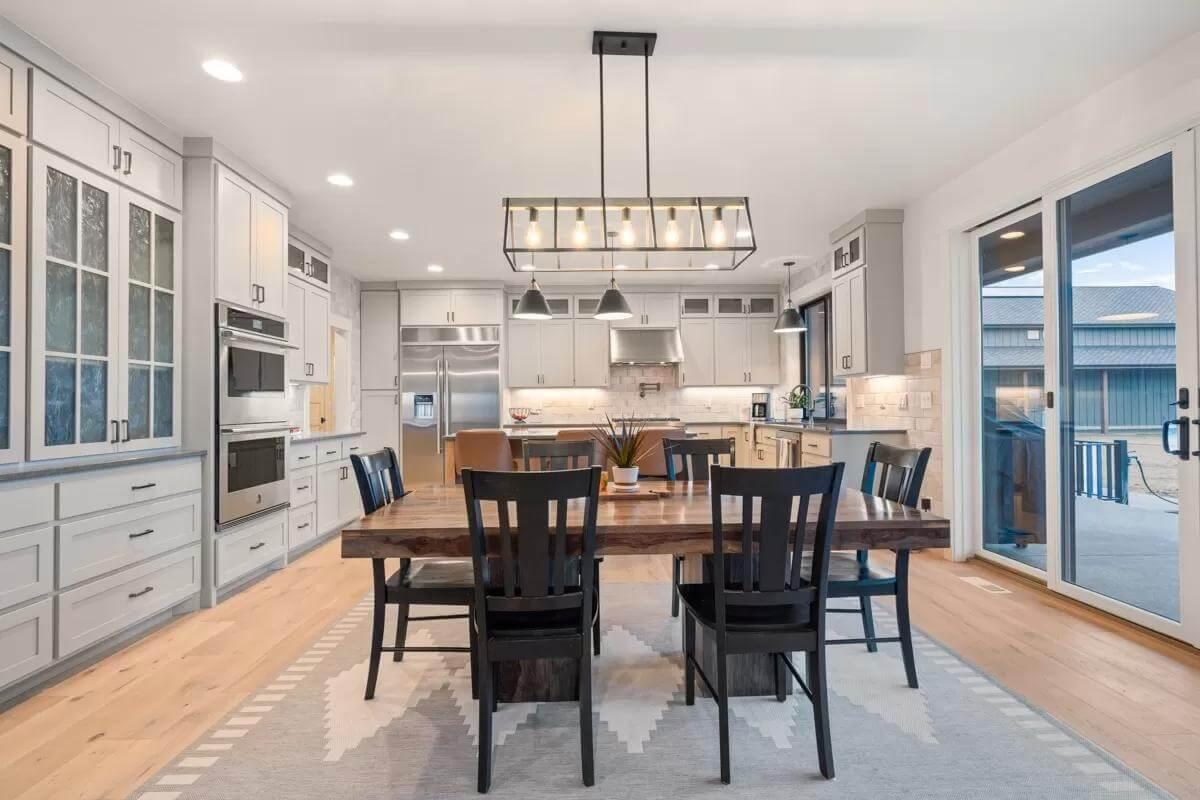
This open kitchen and dining space beautifully marries rustic charm with contemporary elements. The robust wooden table is a centerpiece, surrounded by sleek black chairs that contrast nicely with the light-toned cabinetry.
I particularly appreciate the modern pendant lighting, which provides a warm glow and highlights the functional, inviting layout.
Neat Kitchen Island Steals the Show with Contrasting Countertops
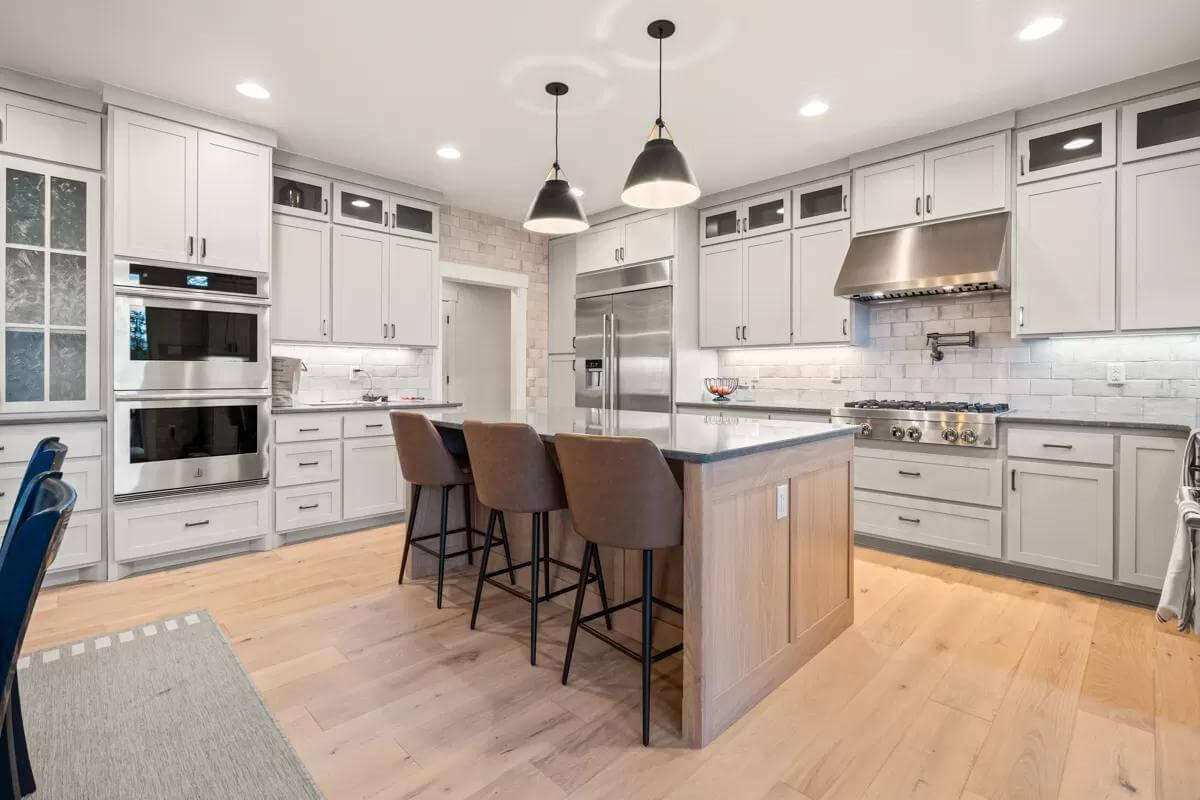
This kitchen effortlessly blends a craftsman influence with modern touches, highlighted by a striking island with a dark countertop that draws the eye.
The light cabinetry contrasts beautifully with sleek stainless steel appliances, adding a contemporary flair. I especially appreciate the pendant lighting, which adds warmth and sophistication to the room’s clean aesthetic.
This Kitchen Island’s Contrast Really Pops
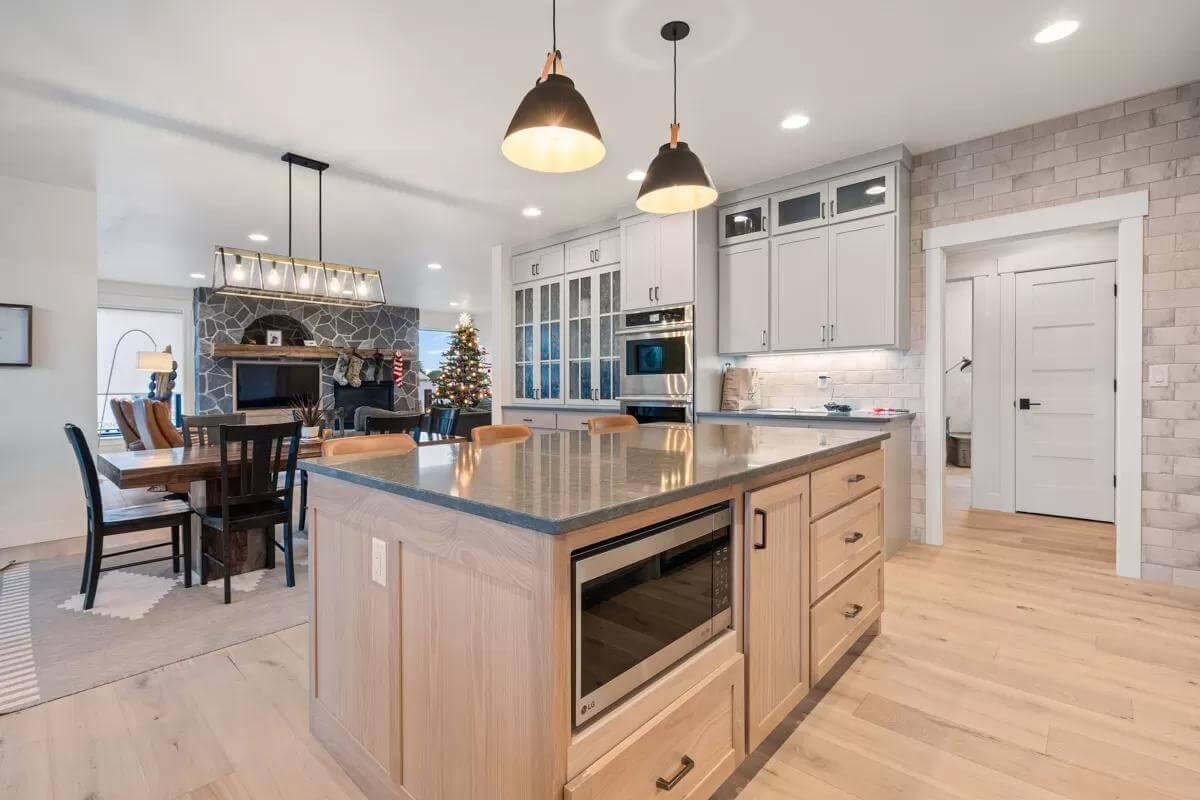
The kitchen showcases an island with a dark countertop that stands out against the lighter wood tones, pulling the whole room together. I love how the pendant lights above the island provide style and function, illuminating the workspace.
In the background, the stone fireplace and festive Christmas tree create a warm, inviting atmosphere that seamlessly connects with the rest of the open living area.
Check Out the Illuminated Backsplash in This Craftsman Kitchen
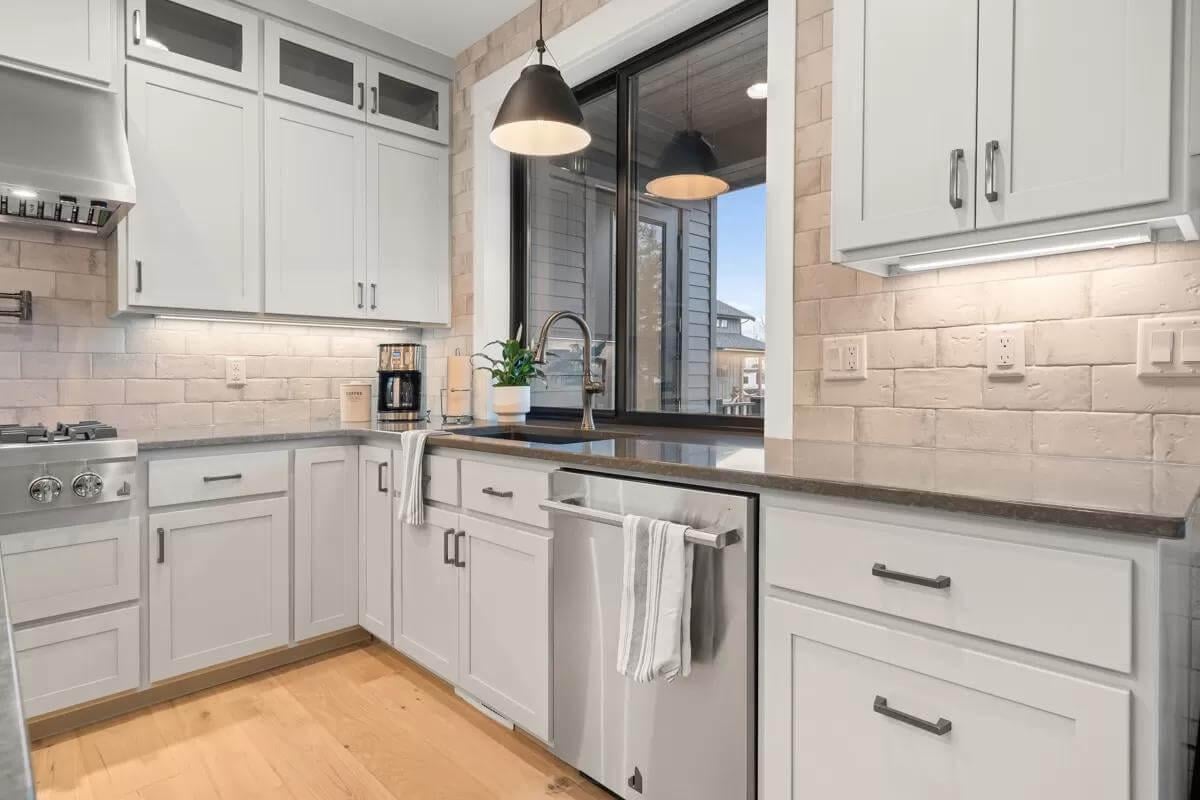
This kitchen perfectly blends functionality with style, highlighted by its pristine white cabinetry and a subtle tile backsplash. The under-cabinet lighting enhances the soft tones, creating a warm and inviting atmosphere.
I love how the modern stainless steel appliances and black pendant lights add a sleek touch, perfectly balancing the Craftsman charm.
Stylish Black Railings Elevate This Staircase Design
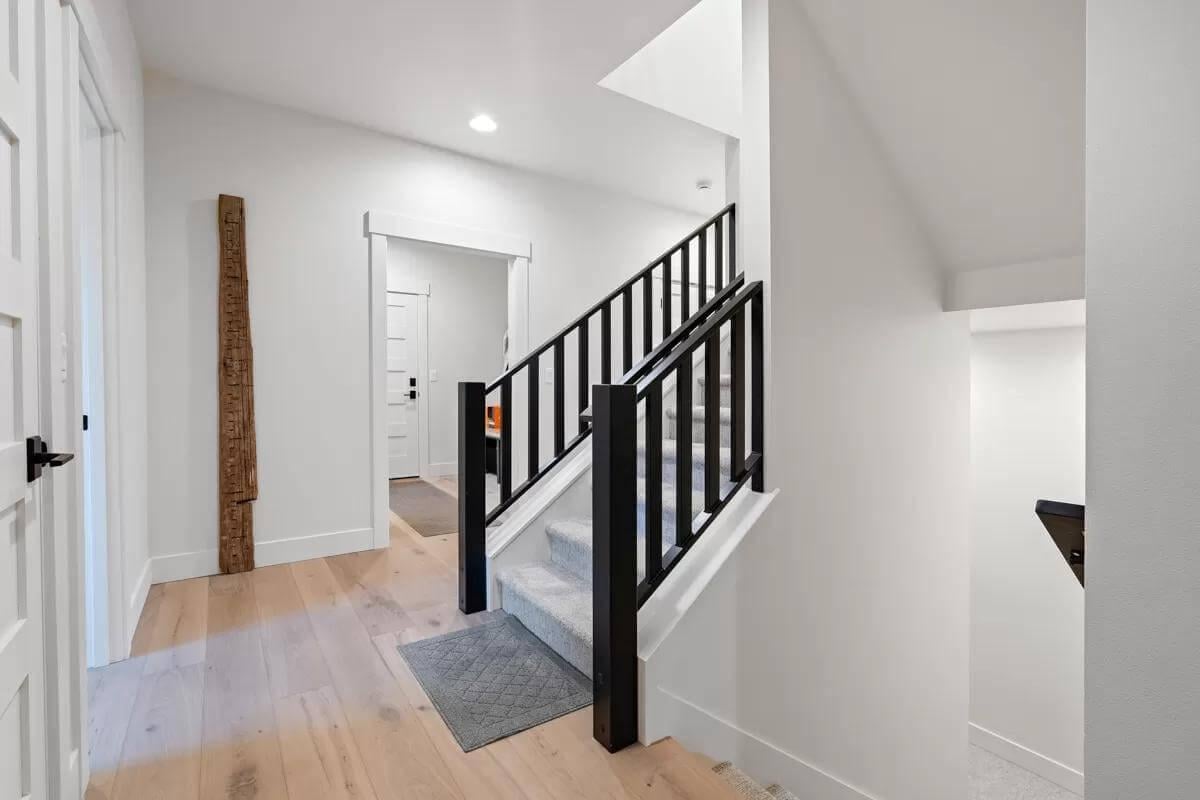
This staircase combines modern and Craftsman elements with its sleek black railings contrasted against soft gray carpeted steps.
I love how the light wood flooring seamlessly transitions into the stairway, maintaining a cohesive look throughout the home. The addition of a rustic wooden sculpture adds a touch of warmth and character to the minimalist space.
Notice the Large Windows Transforming This Simple Bedroom
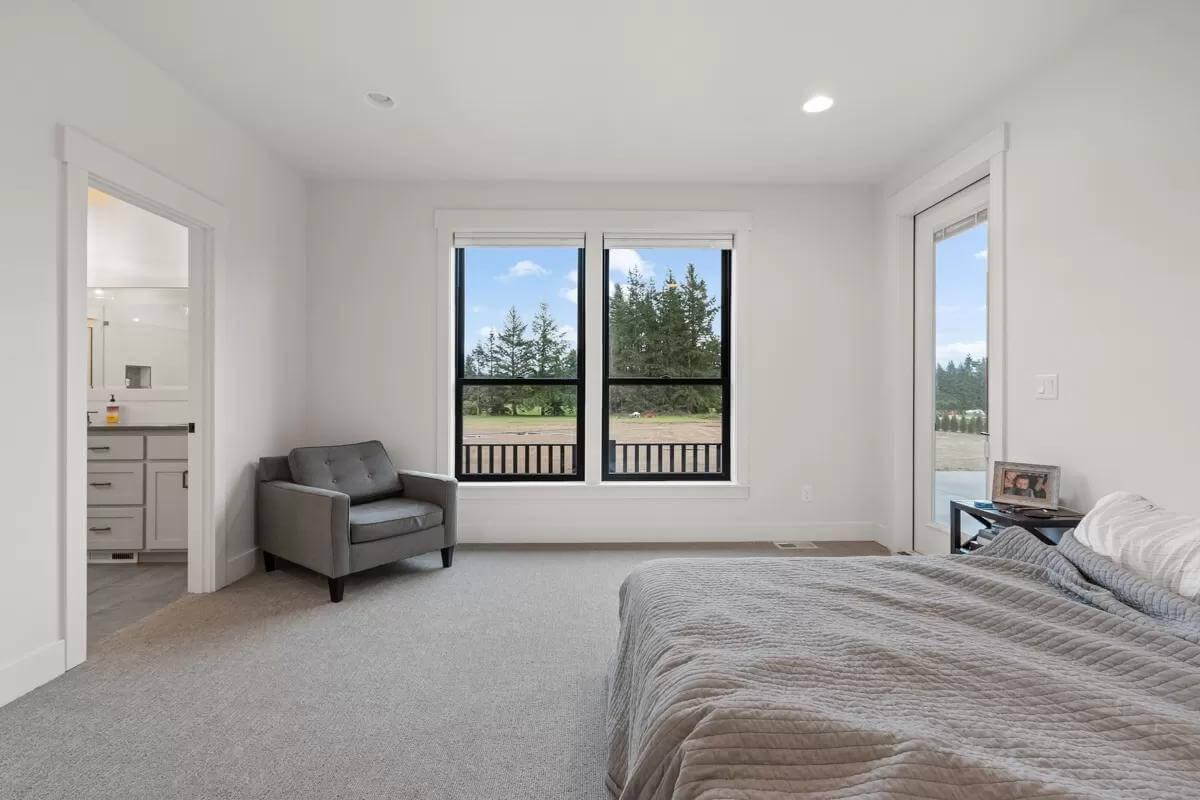
This bedroom boasts expansive black-framed windows, effortlessly bridging the indoors with the serene outdoor view. The minimalist design is accentuated by soft gray tones, creating a calm and understated elegance. I appreciate the connection to the bathroom, which adds a practical touch to this peaceful retreat.
Freestanding Bathtub as the Focal Point in This Refreshing Bathroom
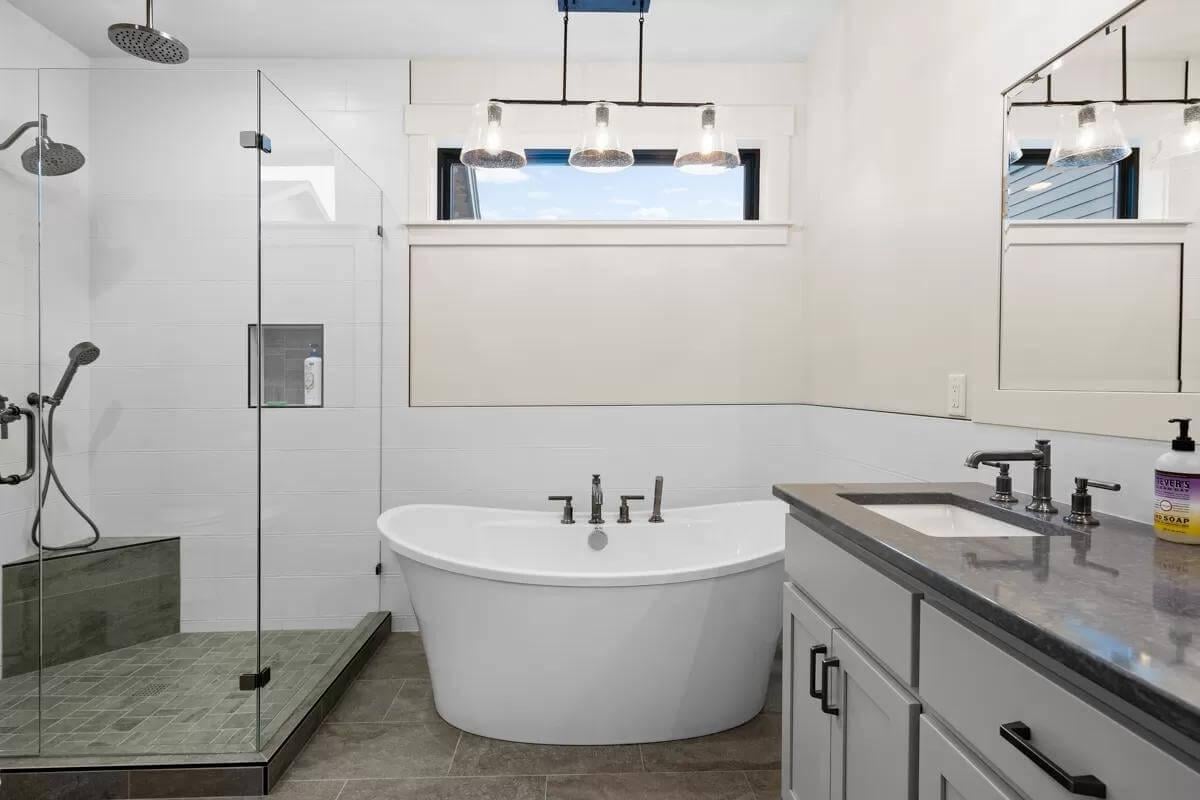
This bathroom showcases a beautiful freestanding bathtub, perfectly complemented by the sleek glass walk-in shower nearby.
The simple yet elegant lighting fixtures above the tub add a modern touch, while the slate grey countertop and cabinetry maintain a cohesive look. I love how the design merges functionality with subtle sophistication, creating a serene retreat.
Notice the Clever Use of Space in This Simple Bedroom
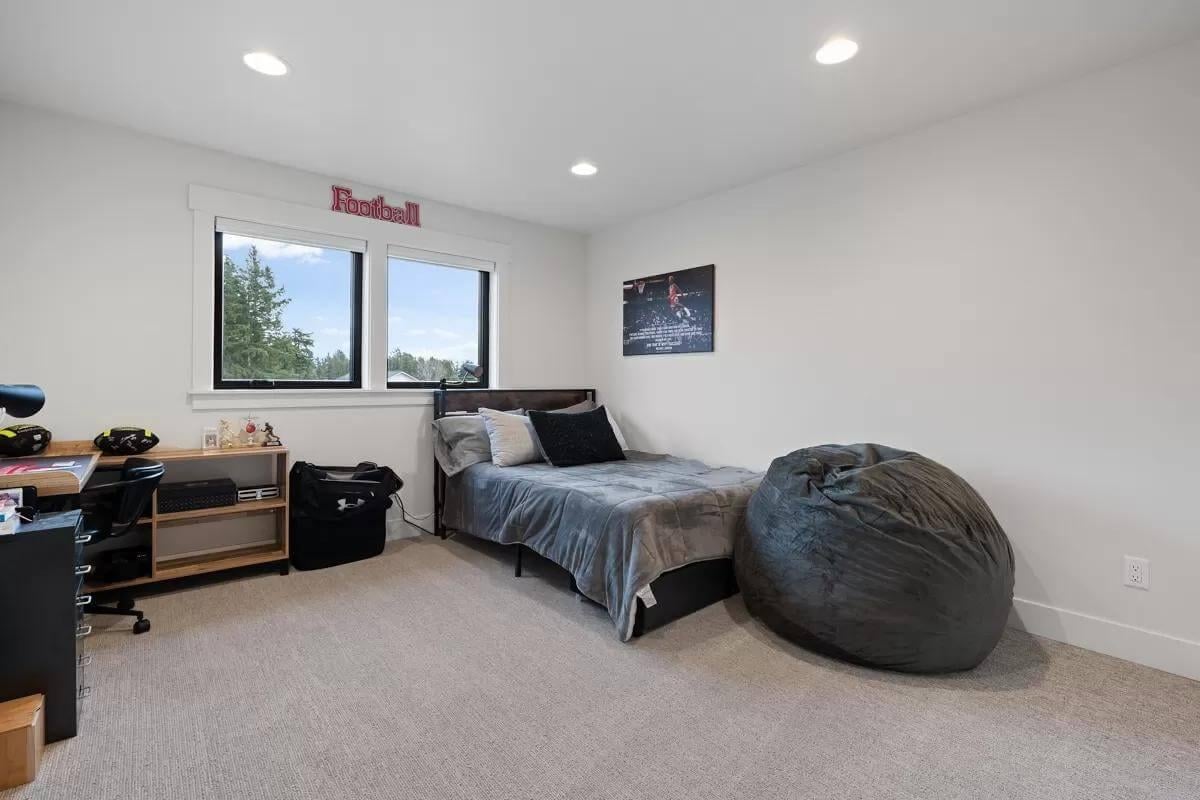
This bedroom illustrates efficient use of space. A cozy single bed nestled by the window allows natural light to bathe the room. A versatile bean bag adds a casual, relaxed vibe, perfect for lounging or reading.
The decor is minimal, showcasing personal touches like posters and a compact desk, which keeps the space functional and organized.
Explore the Versatility of This Loft Media Room
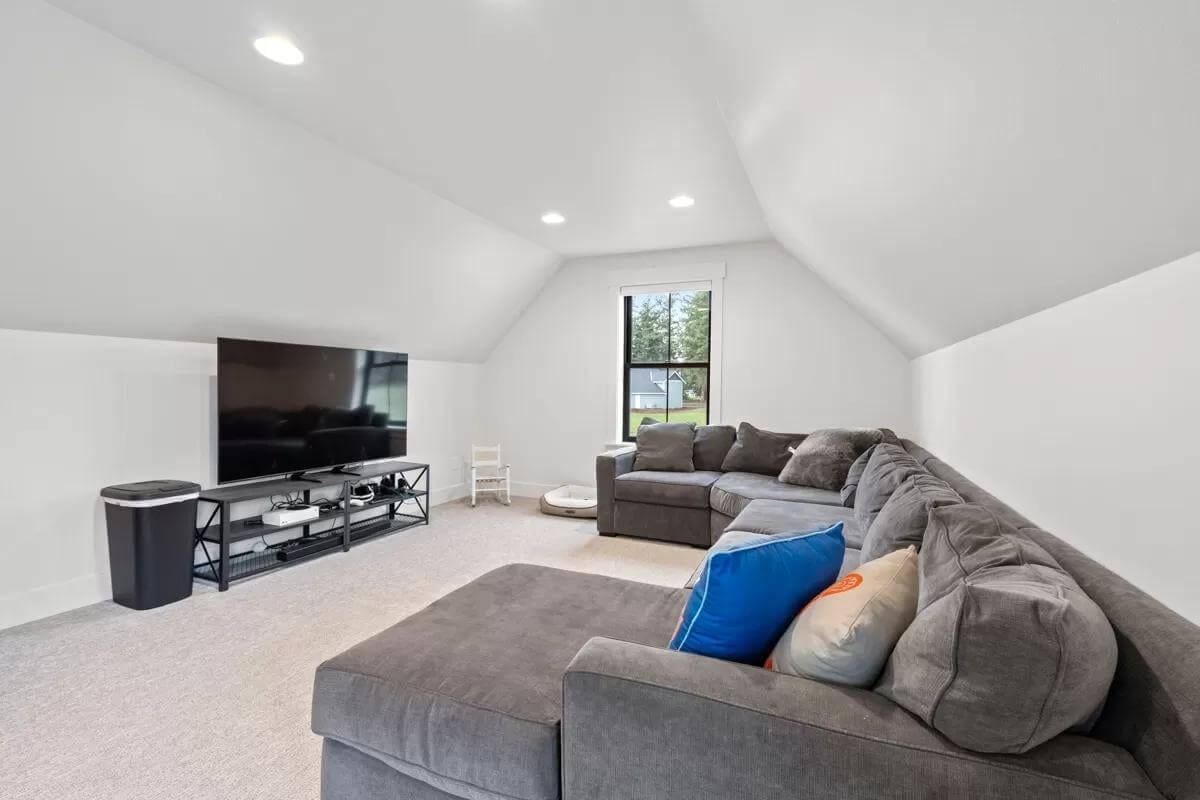
This media room, tucked under a sloped ceiling, offers a cozy spot for movie nights with its spacious, plush sectional facing a large TV. I love how the neutral color palette and minimal decor keep the focus on relaxation and entertainment.
A single window allows natural light to flow in, softening the room’s atmosphere for daytime lounging.
Discover the Efficient Design in This Functional Laundry Room
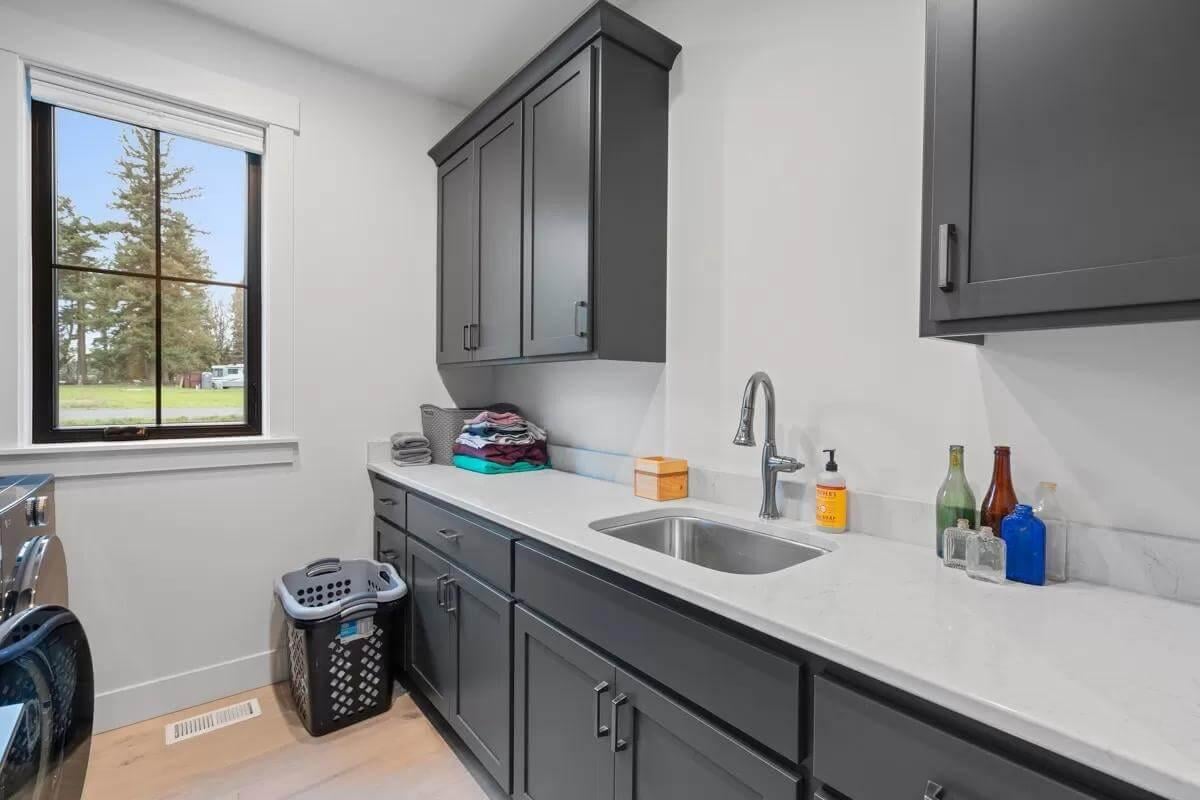
This laundry room is all about practicality. It has sleek black cabinetry that provides ample storage against a crisp white backdrop.
I like the contrast between the dark cabinets and light countertops, which adds a sophisticated touch to the utilitarian space. The large window brings in natural light, making everyday chores more pleasant.
Check Out This Craftsman Garage With Dormer Windows
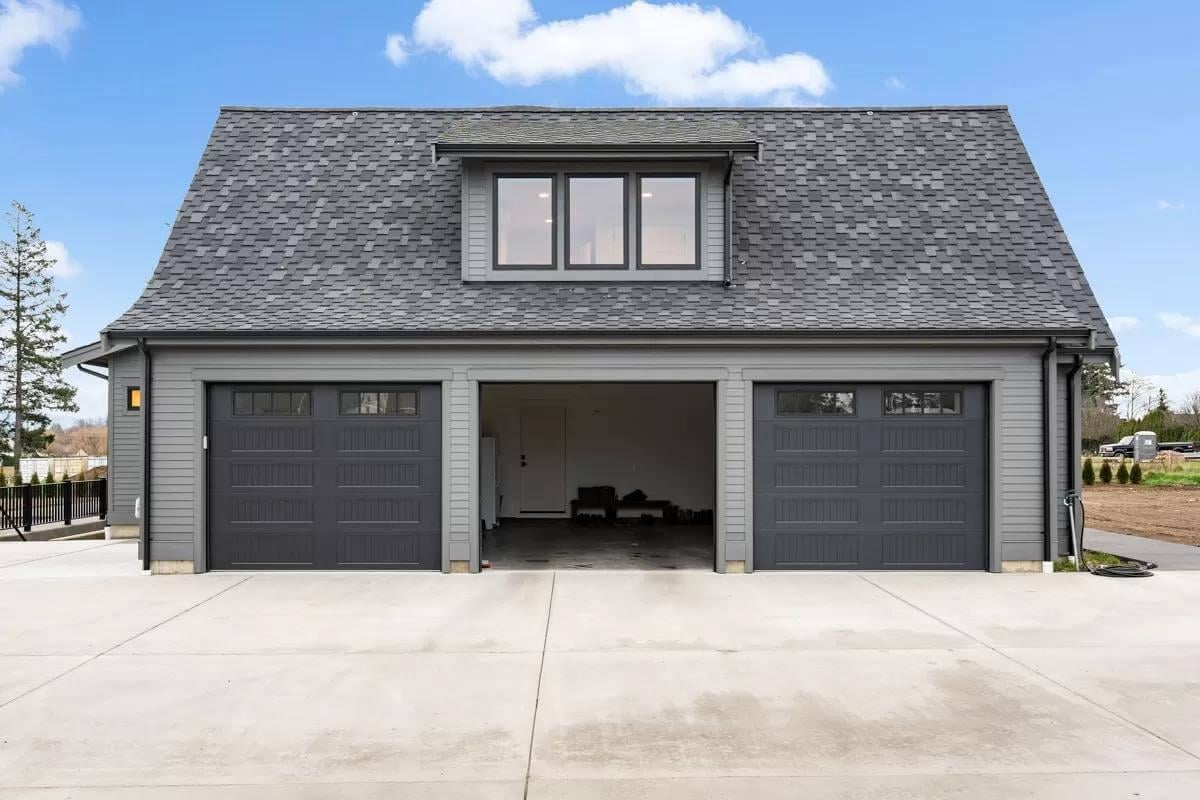
This garage’s Craftsman design is highlighted by its bold gray siding and functional dormer windows, offering both style and additional light. I love the symmetry of the three-car garage, which enhances its practicality while maintaining curb appeal.
The neatly shingled roof ties the whole structure together, creating a cohesive look that complements the rest of the home.
Farmhouse Exterior with an Inviting Wraparound Patio
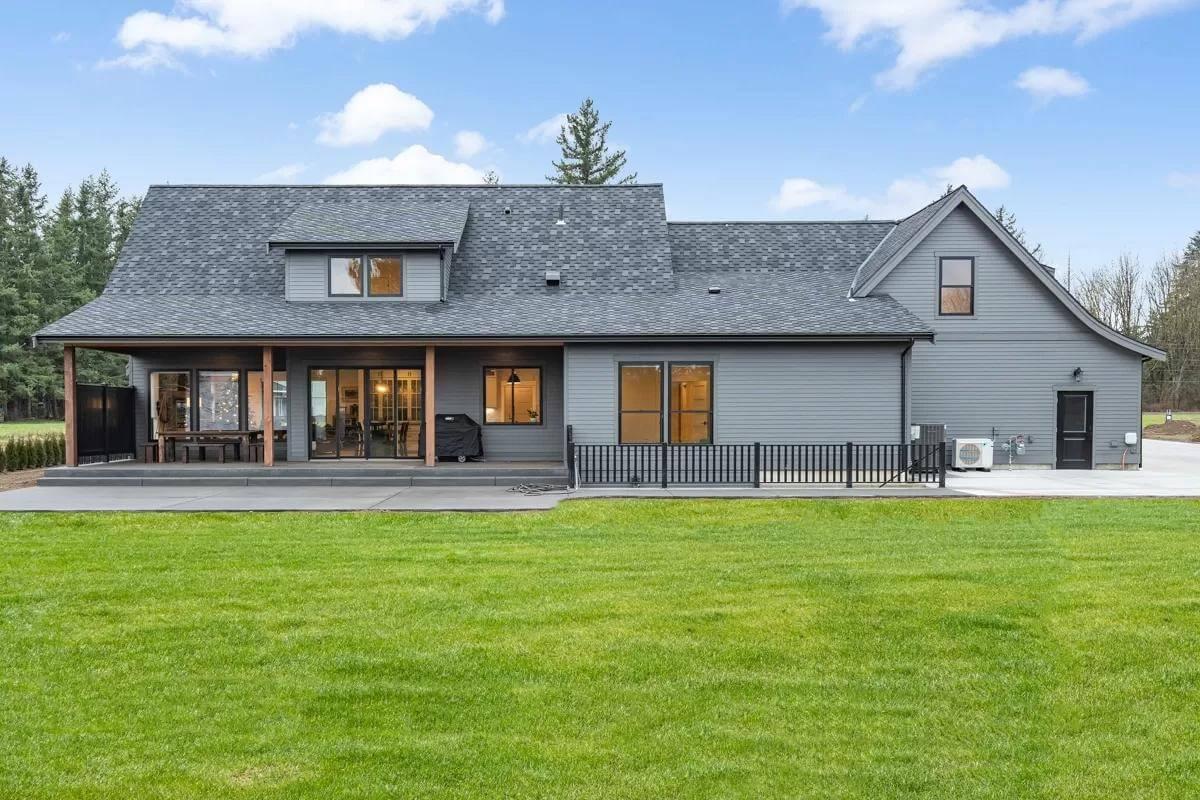
This home’s sleek gray siding contrasts beautifully with the lush green lawn, creating a modern farmhouse aesthetic. The inviting wraparound patio with wooden support beams offers ample space for outdoor relaxation and dining.
I love how the dormer windows and steep rooflines add character, seamlessly blending traditional and contemporary design elements.
Notice the Seamless Blend of Indoor and Outdoor Living Here
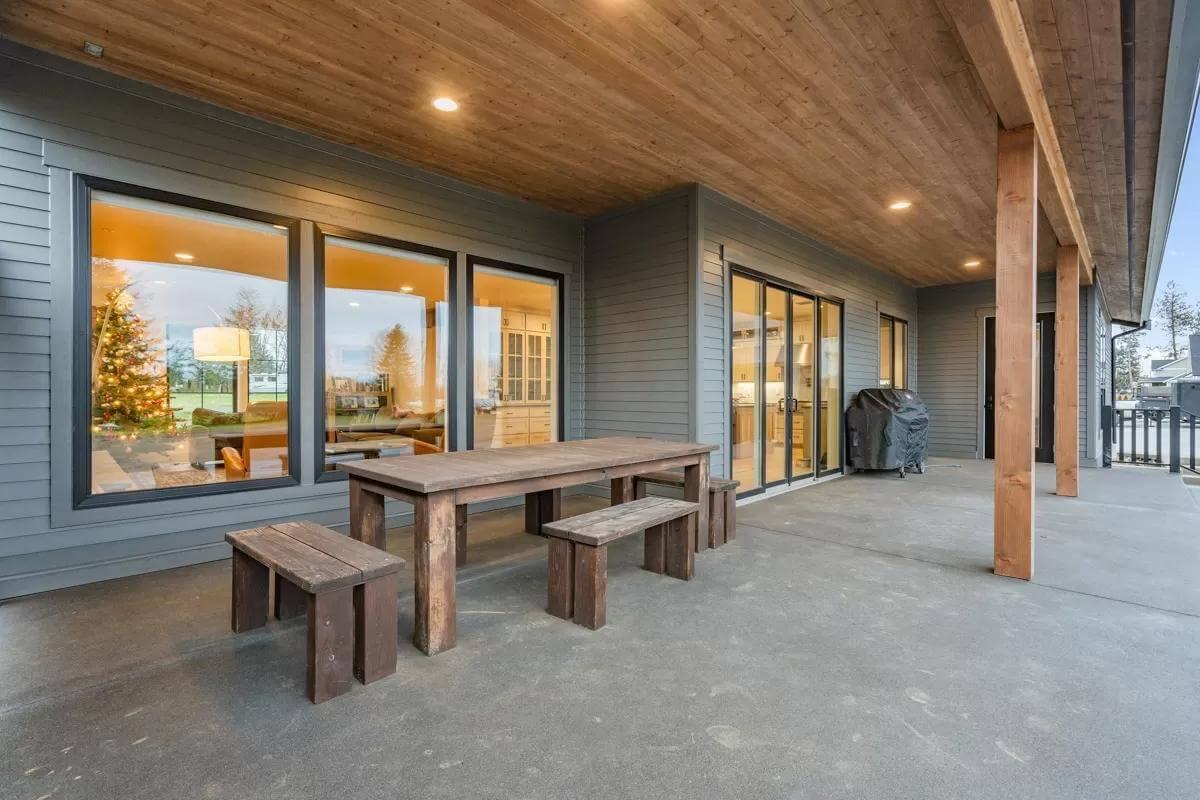
This back patio features a wooden picnic-style table inviting you to enjoy outside meals. I love how the wood ceiling and support beams echo the Craftsman aesthetic while the large glass doors provide an easy transition from the cozy interior.
Through the windows, you can glimpse a festive Christmas tree, adding a touch of holiday cheer visible from both inside and out.
Source: Architectural Designs – Plan 280215JWD



