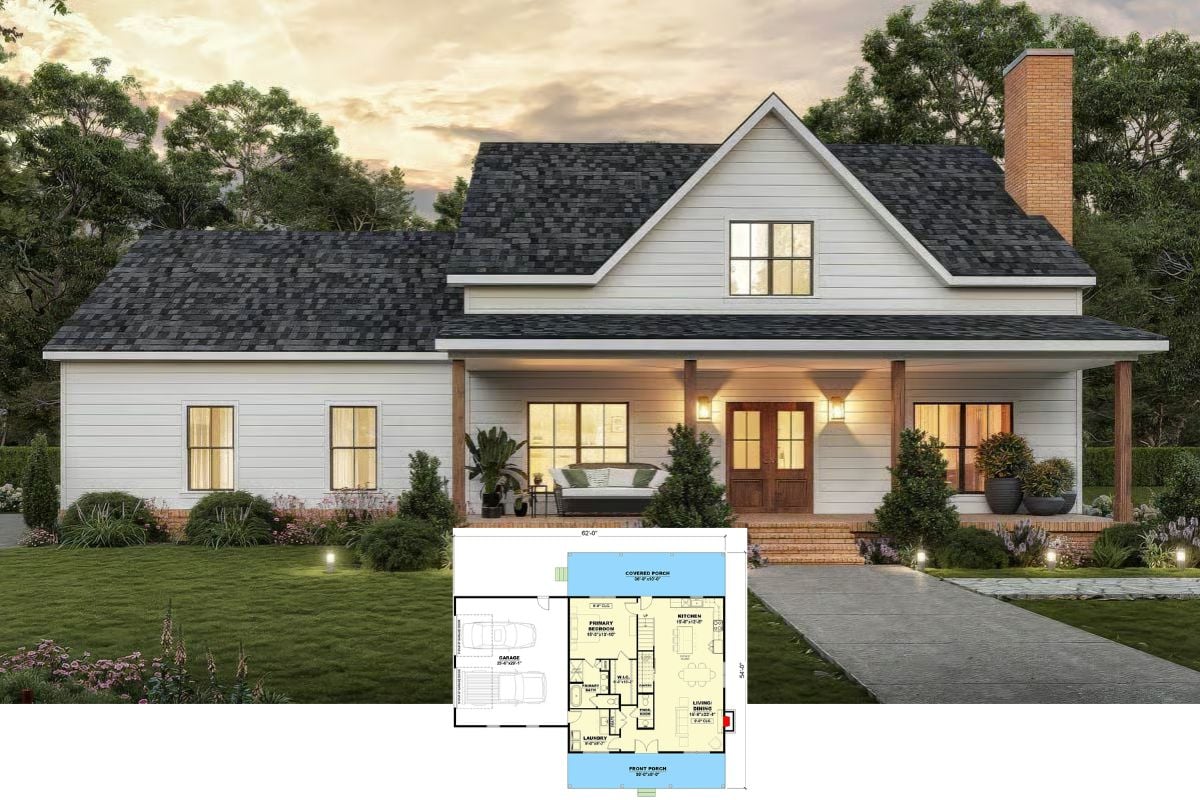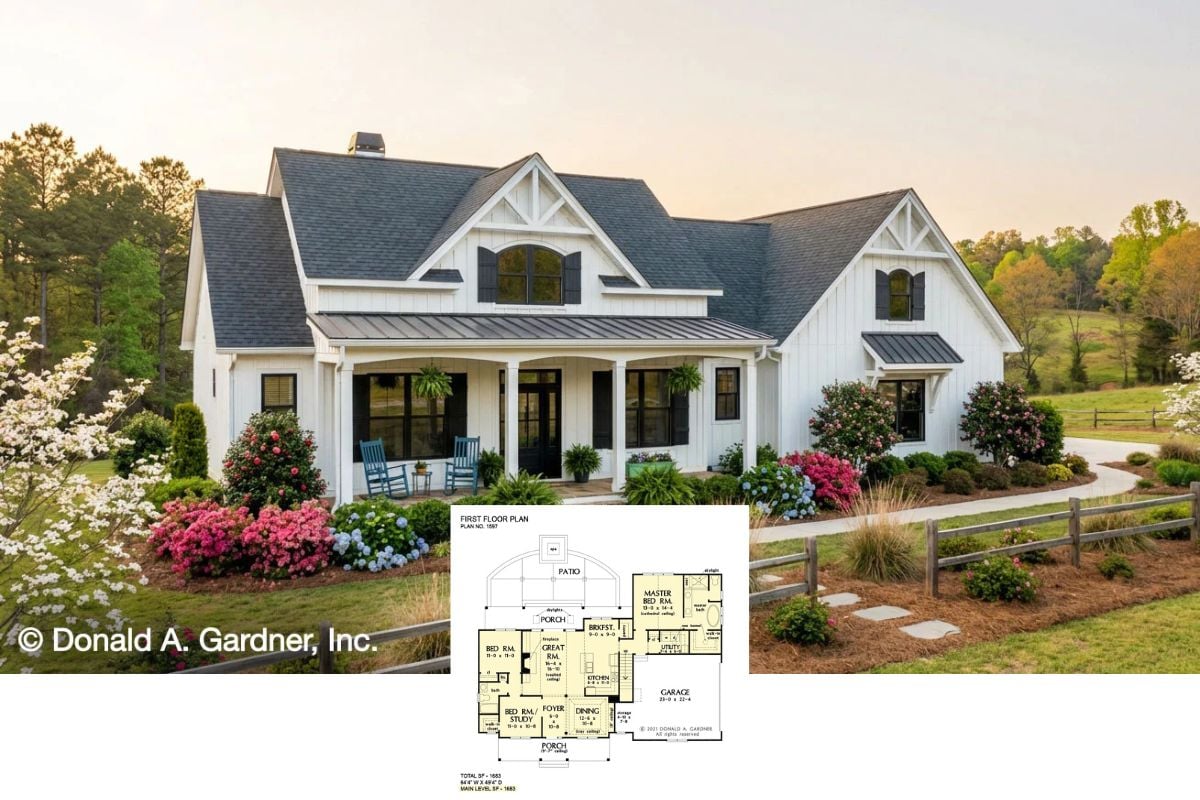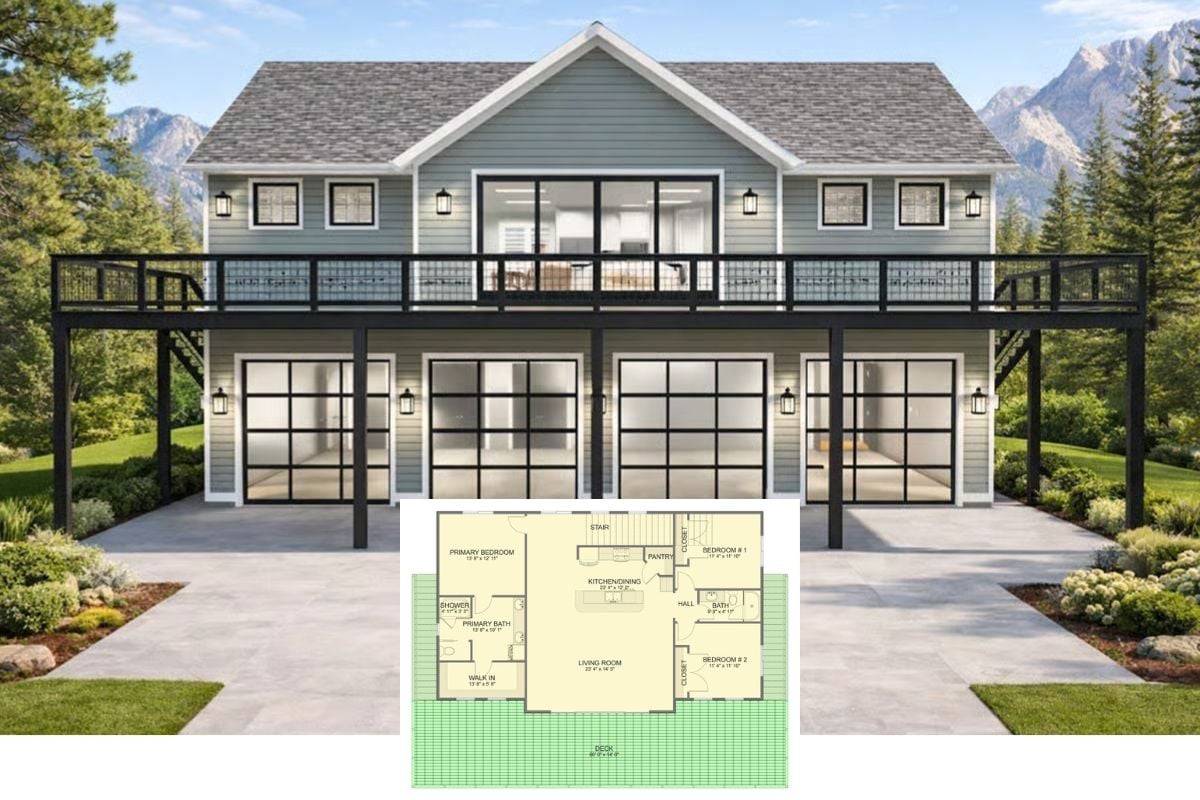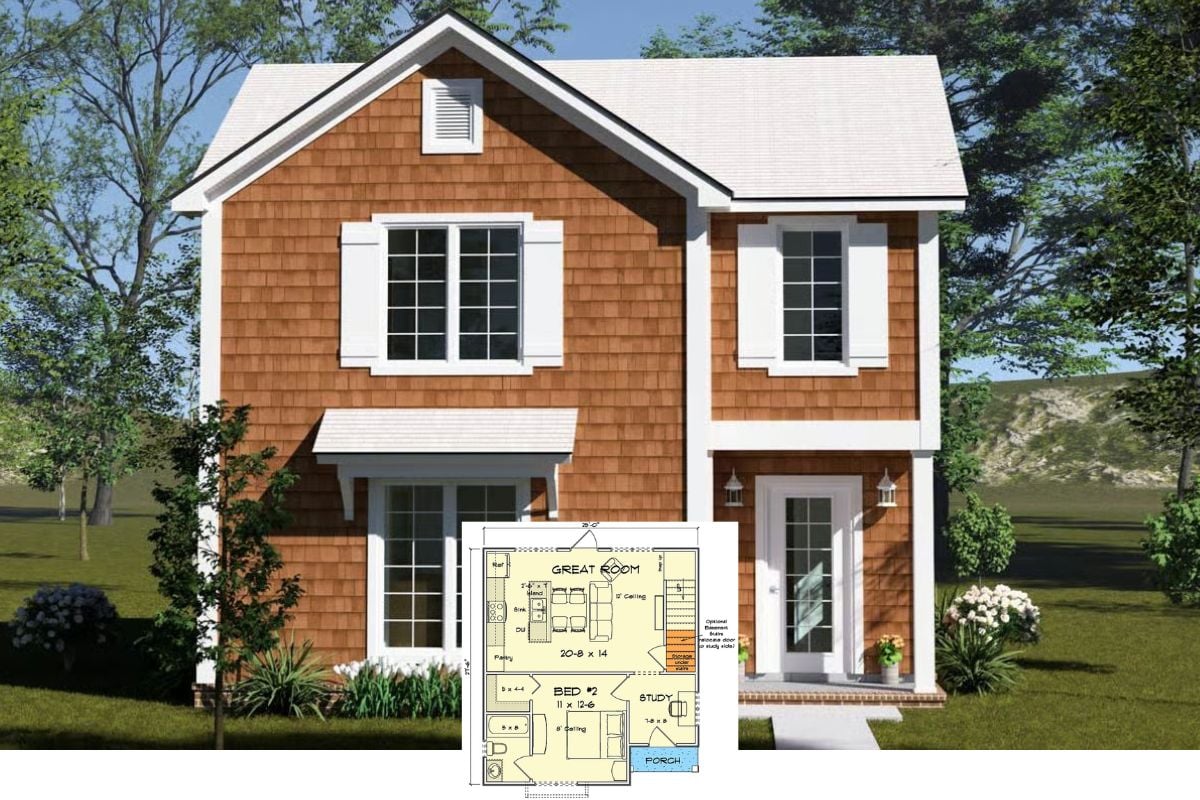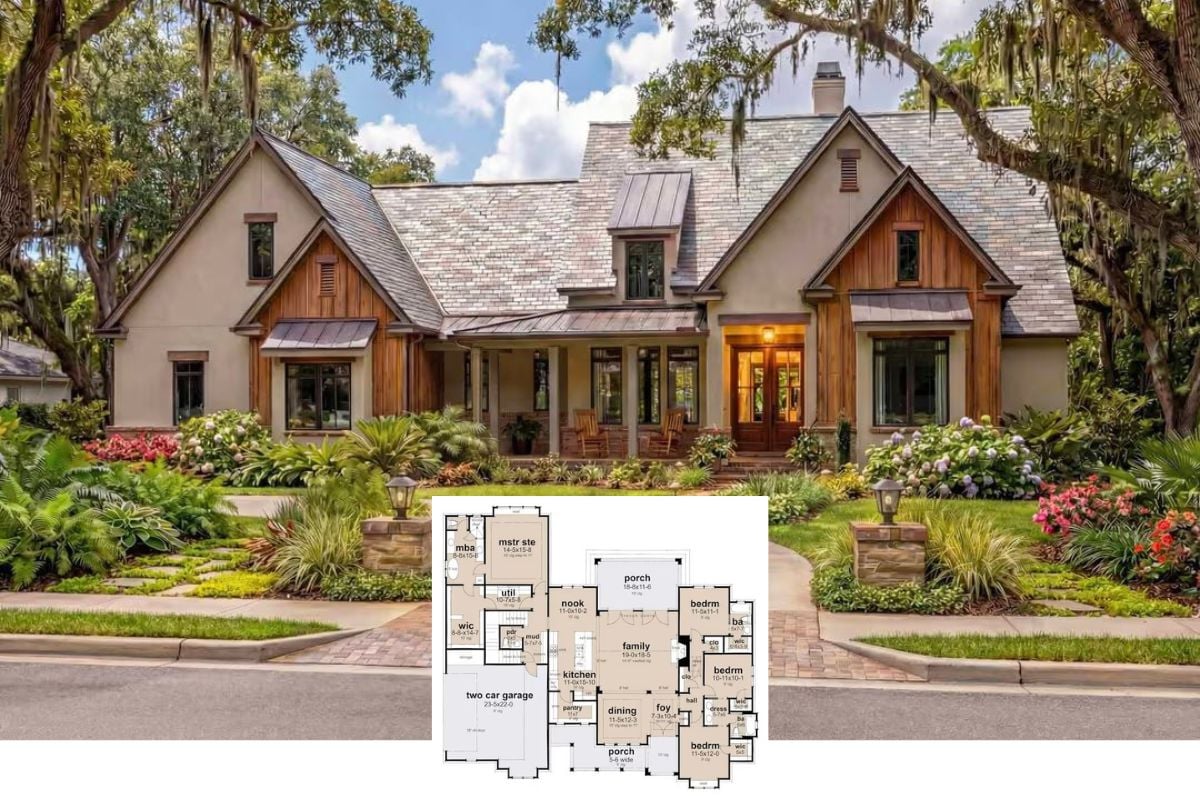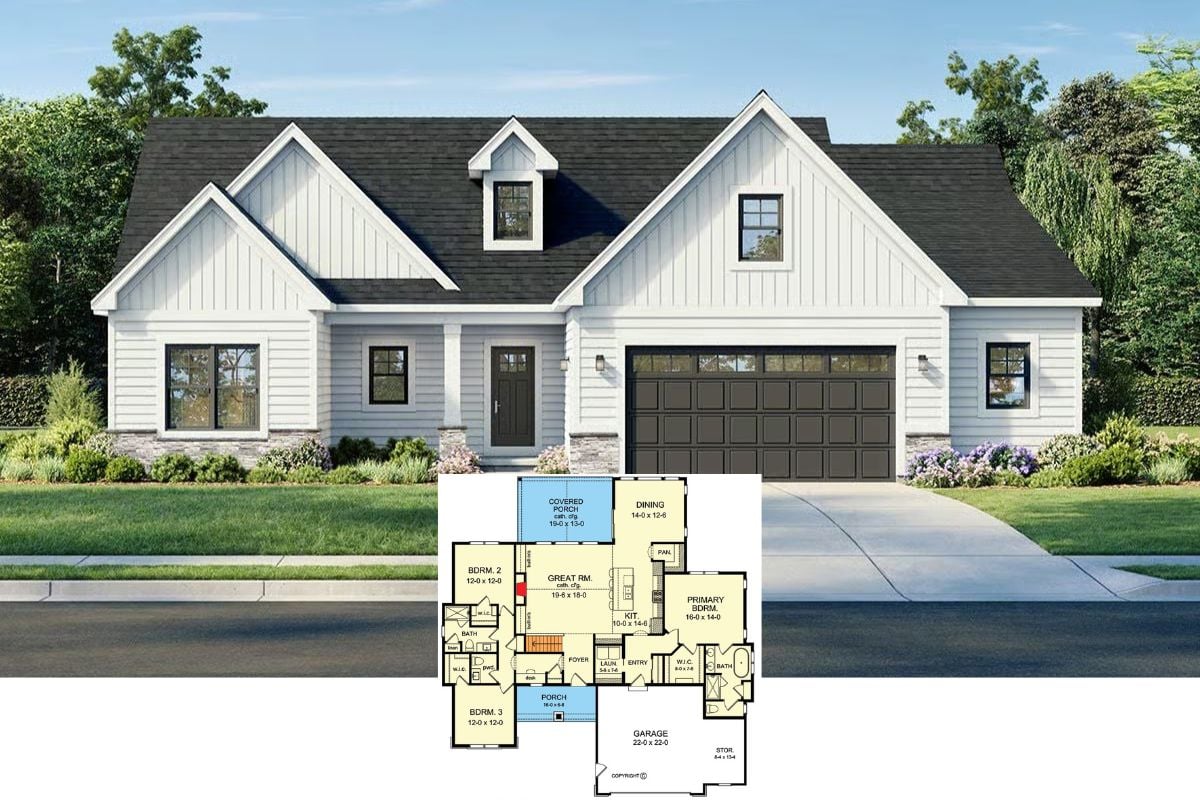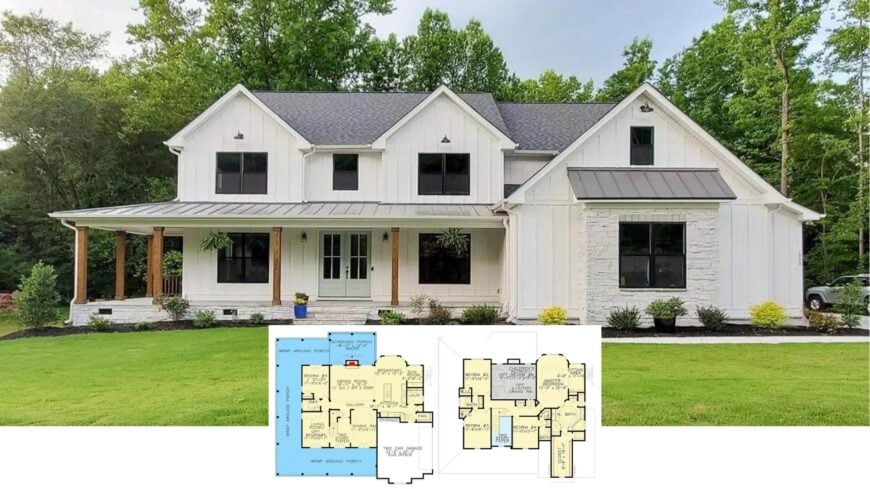
Would you like to save this?
Our tour begins with a generous 3,314 square feet spread over two main levels, offering four to six bedrooms, four bathrooms, and a two-car garage. A deep wrap-around porch spills into a vaulted screened area, while inside, the grand room, island kitchen, and formal dining space anchor daily life.
Upstairs, the primary suite gains a private sitting nook, and three additional bedrooms cluster around an optional children’s retreat or sixth bedroom. It’s a fresh take on farmhouse living—white siding, black-framed windows, and a standing-seam metal roof give the classic form a contemporary lift.
Classic Farmhouse Facade with Clean Lines and a Welcoming Porch
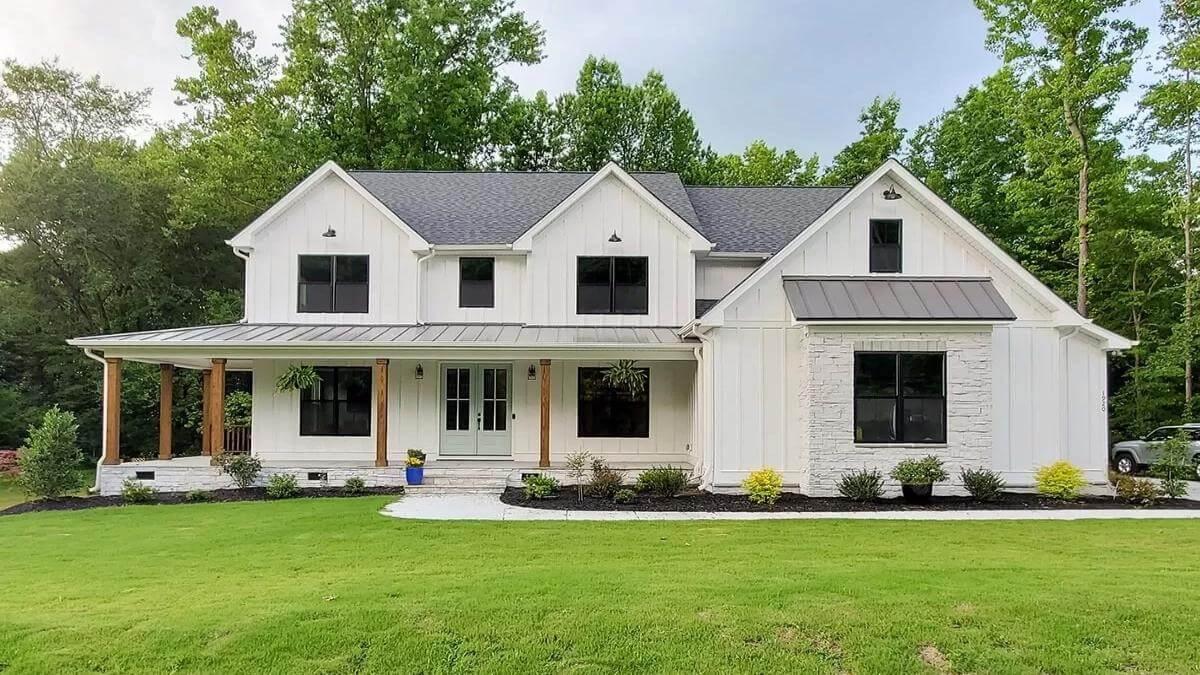
It’s squarely in the modern farmhouse camp, blending the symmetry and porch culture of a traditional rural home with crisp lines, dark window mullions, and clean metal roofing.
Timber porch posts, exposed interior beams, and reclaimed wood ceilings temper the sharp exterior with warmth. From front porch to vaulted screen room, every detail nods to country heritage while embracing today’s open-plan lifestyle.
Explore This Main Floor Plan with Wrap-Around Porch and Vaulted Screened Area
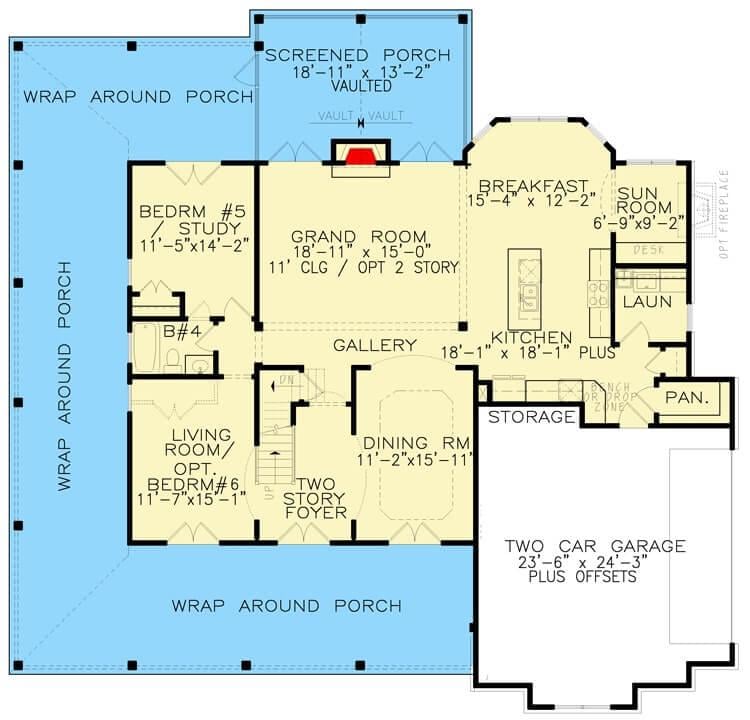
This floor plan highlights a generous wrap-around porch that seamlessly extends into a vaulted screened area, perfect for outdoor relaxation. Inside, the grand room serves as the heart of the home with optional two-story ceilings, connected to a spacious kitchen and breakfast nook.
A formal dining room and flexible living room or guest bedroom provide versatility, while practical spaces like the two-car garage and laundry room ensure functionality.
Second Floor Plan Reveals Options for a Children’s Retreat and a Deluxe Master Suite
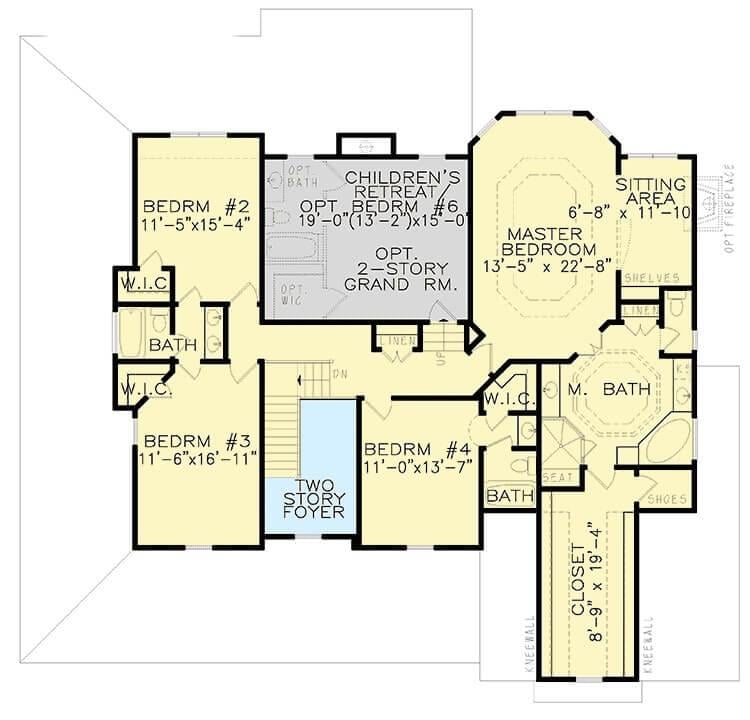
The second level showcases a versatile layout with an optional children’s retreat that can double as a sixth bedroom. The master suite stands out with its spacious dimensions, a private sitting area, and a well-appointed en suite bathroom.
Completing the floor are three additional bedrooms, ensuring comfort and privacy for family or guests.
Unfinished Basement with Future Bedroom and Patio Access
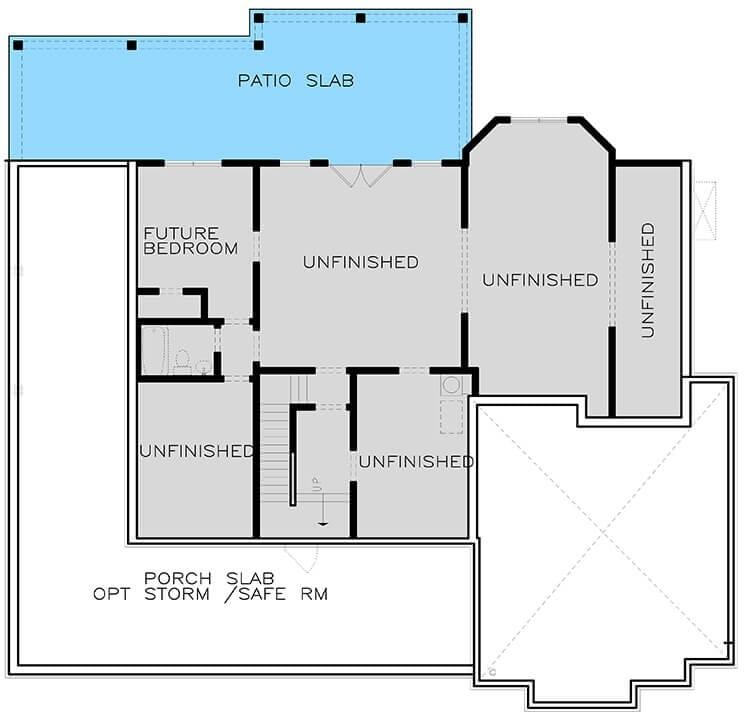
Kitchen Style?
This basement plan showcases ample unfinished space, offering a canvas for personalized expansion. A designated future bedroom and bathroom hint at the potential for guest accommodations or a private retreat.
Direct access to the patio slab provides an opportunity for seamless indoor-outdoor living, enhancing the versatility of the area.
Source: Architectural Designs – Plan 25660GE
Contemporary Farmhouse with Striking Metal Roof and Symmetrical Design
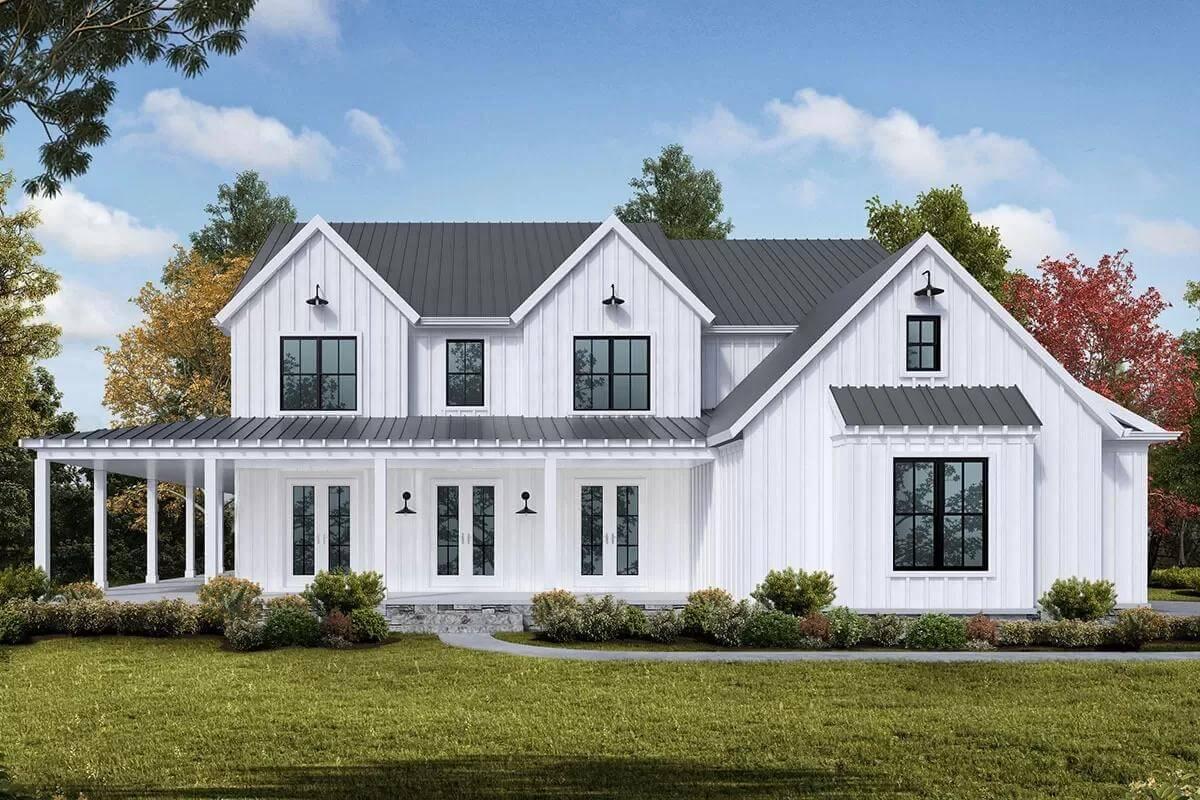
This home features a contemporary take on the classic farmhouse with sleek black-framed windows that pop against the crisp white facade. The distinctive metal roof complements the clean lines, adding a modern edge to the design.
A wrap-around porch enhances its charm, inviting peaceful afternoons overlooking the neatly manicured lawn.
Rear View with Stunning Double Porches and Metal Roof
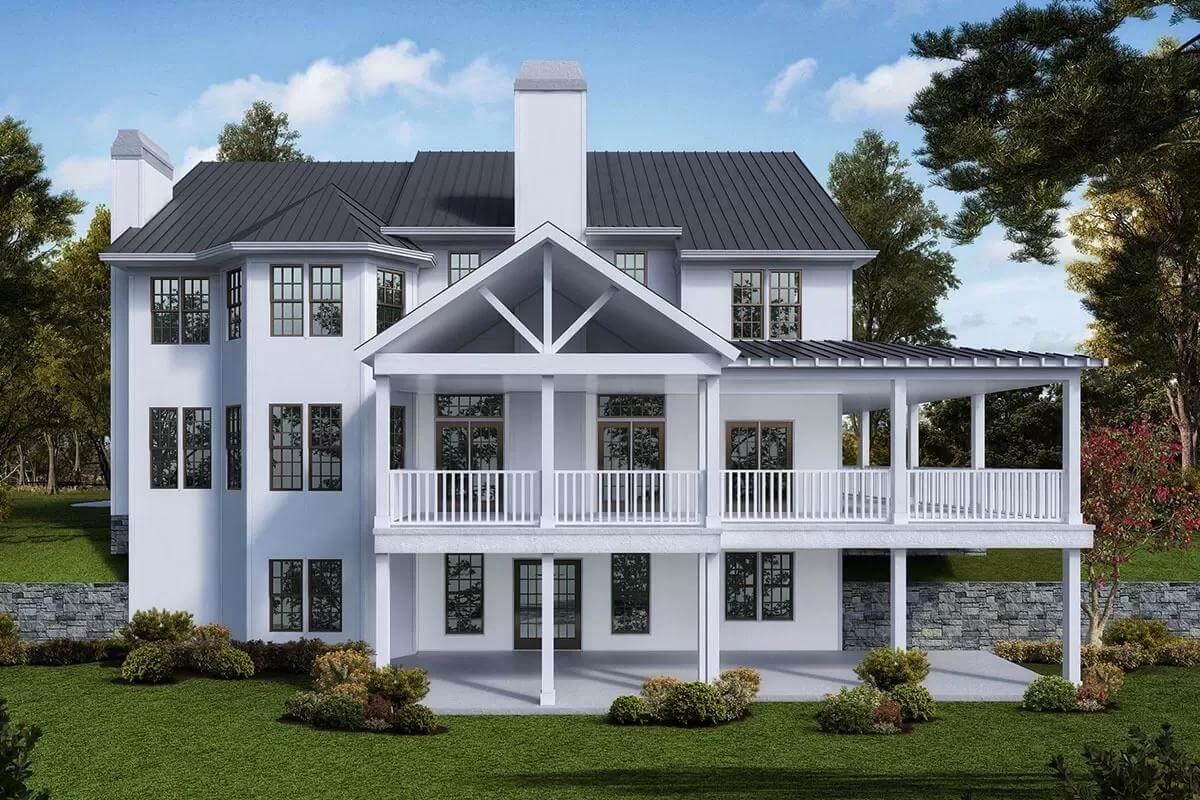
The home’s rear elevation showcases twin porches, providing layered outdoor spaces for relaxation and entertainment. A dark metal roof adds contrast to the crisp white facade, enhancing the design’s modern farmhouse aesthetic.
Tall windows ensure ample natural light, creating an airy interior connected to the lush greenery beyond.
Inviting Dining Room with Wood-Accented Ceiling and Textured Walls
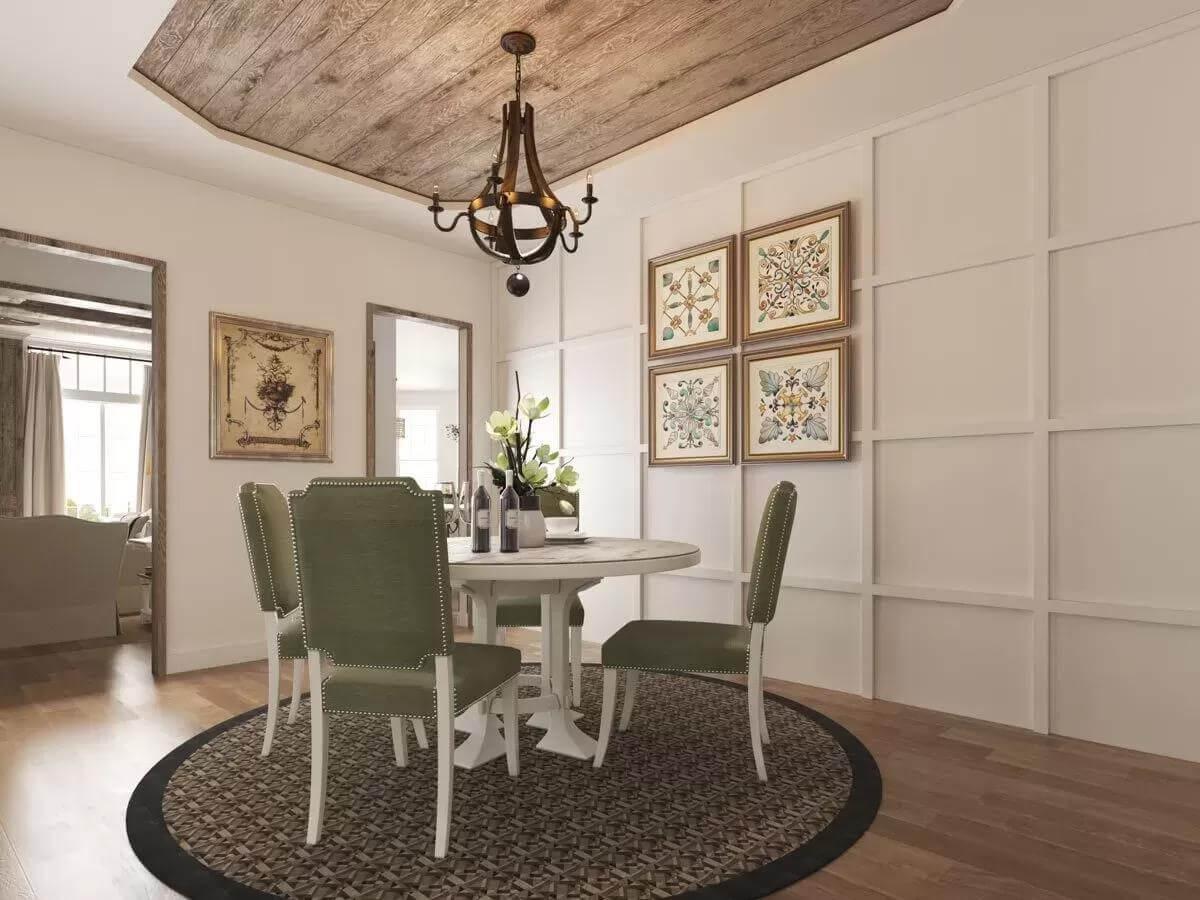
Home Stratosphere Guide
Your Personality Already Knows
How Your Home Should Feel
113 pages of room-by-room design guidance built around your actual brain, your actual habits, and the way you actually live.
You might be an ISFJ or INFP designer…
You design through feeling — your spaces are personal, comforting, and full of meaning. The guide covers your exact color palettes, room layouts, and the one mistake your type always makes.
The full guide maps all 16 types to specific rooms, palettes & furniture picks ↓
You might be an ISTJ or INTJ designer…
You crave order, function, and visual calm. The guide shows you how to create spaces that feel both serene and intentional — without ending up sterile.
The full guide maps all 16 types to specific rooms, palettes & furniture picks ↓
You might be an ENFP or ESTP designer…
You design by instinct and energy. Your home should feel alive. The guide shows you how to channel that into rooms that feel curated, not chaotic.
The full guide maps all 16 types to specific rooms, palettes & furniture picks ↓
You might be an ENTJ or ESTJ designer…
You value quality, structure, and things done right. The guide gives you the framework to build rooms that feel polished without overthinking every detail.
The full guide maps all 16 types to specific rooms, palettes & furniture picks ↓
This dining room features a reclaimed wood accent on the ceiling, adding texture to the space. Complementing the ceiling, paneled walls create depth, while upholstered chairs surround a round table, inviting a relaxed dining experience.
Artwork and a classic chandelier lend a touch of elegance, balancing rustic and sophisticated elements.
Rustic Living Room with Beamed Ceiling and Snug Sitting Area
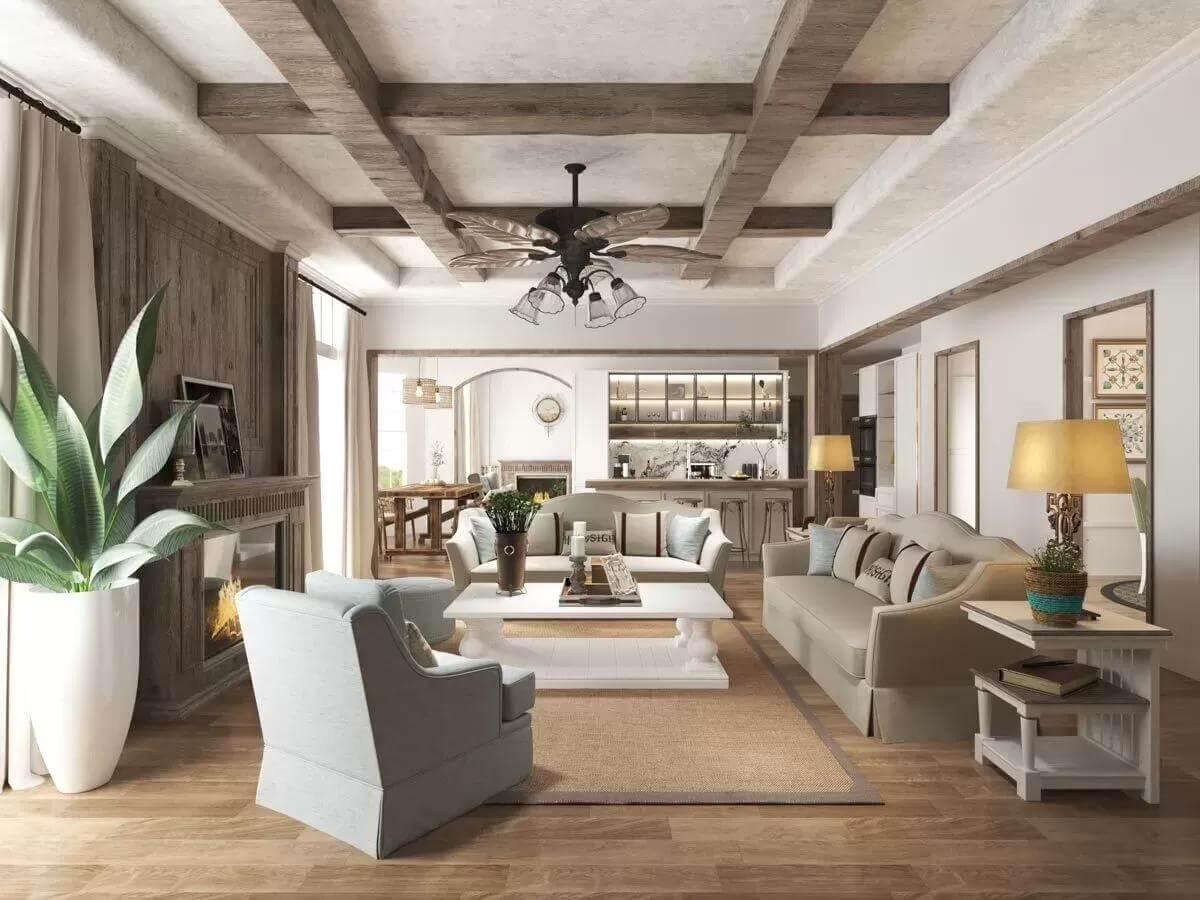
This living room exudes warmth with its exposed wooden beams and soft, neutral-toned furniture. A charming fireplace adds a focal point of comfort, while large windows allow natural light to flood the space, enhancing its inviting atmosphere.
The layout seamlessly connects to the kitchen, creating a functional flow perfect for gatherings.
Get a Load of This Kitchen’s Expansive Island and Integrated Glass Shelving
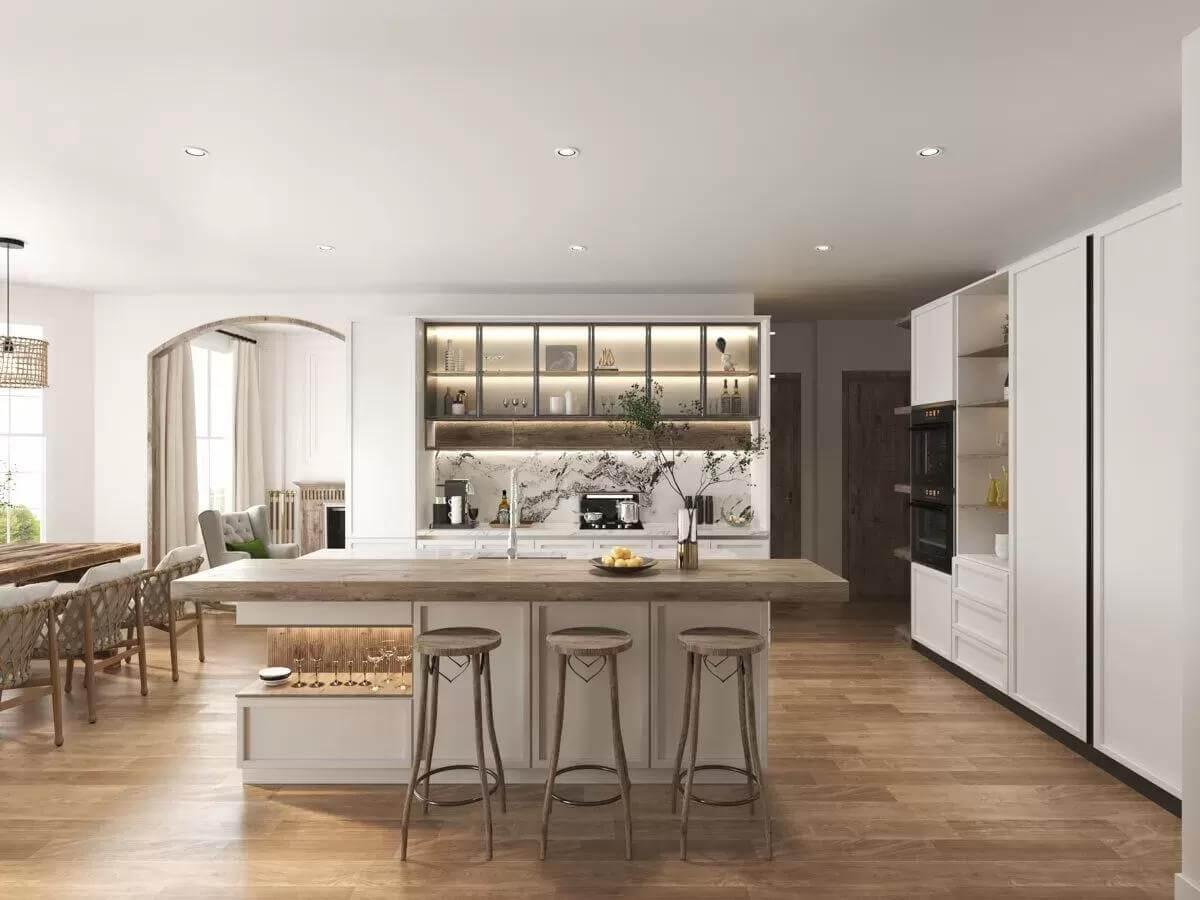
This kitchen features a central island with a wood countertop, perfect for casual dining or meal prep. Integrated glass shelves above the stove showcase elegant stemware, highlighted by soft under-shelf lighting that adds an ambient glow.
The open layout flows seamlessly into a cozy dining area, ensuring an inviting space for gatherings.
Wow, Check Out the Bay Windows in This Bright Dining Nook
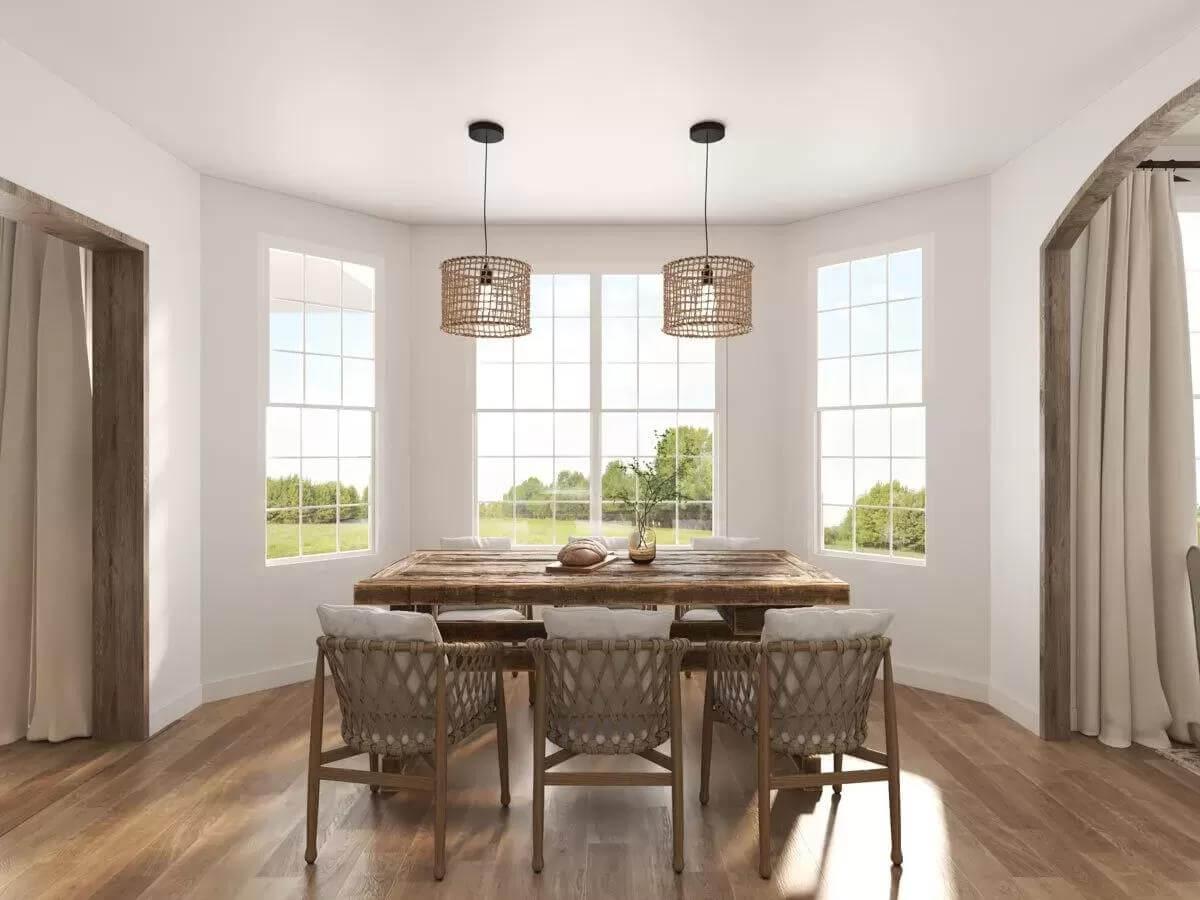
This dining nook captures attention with its bay windows, flooding the space with natural light and offering serene views of the outdoors. A rustic wooden table anchors the room, surrounded by woven chairs that introduce a touch of texture.
Twin wicker pendant lights hang overhead, adding a subtle, natural accent to the clean, white backdrop.
Lean Into Relaxation with This Fireplace Nook and Its Log Side Table
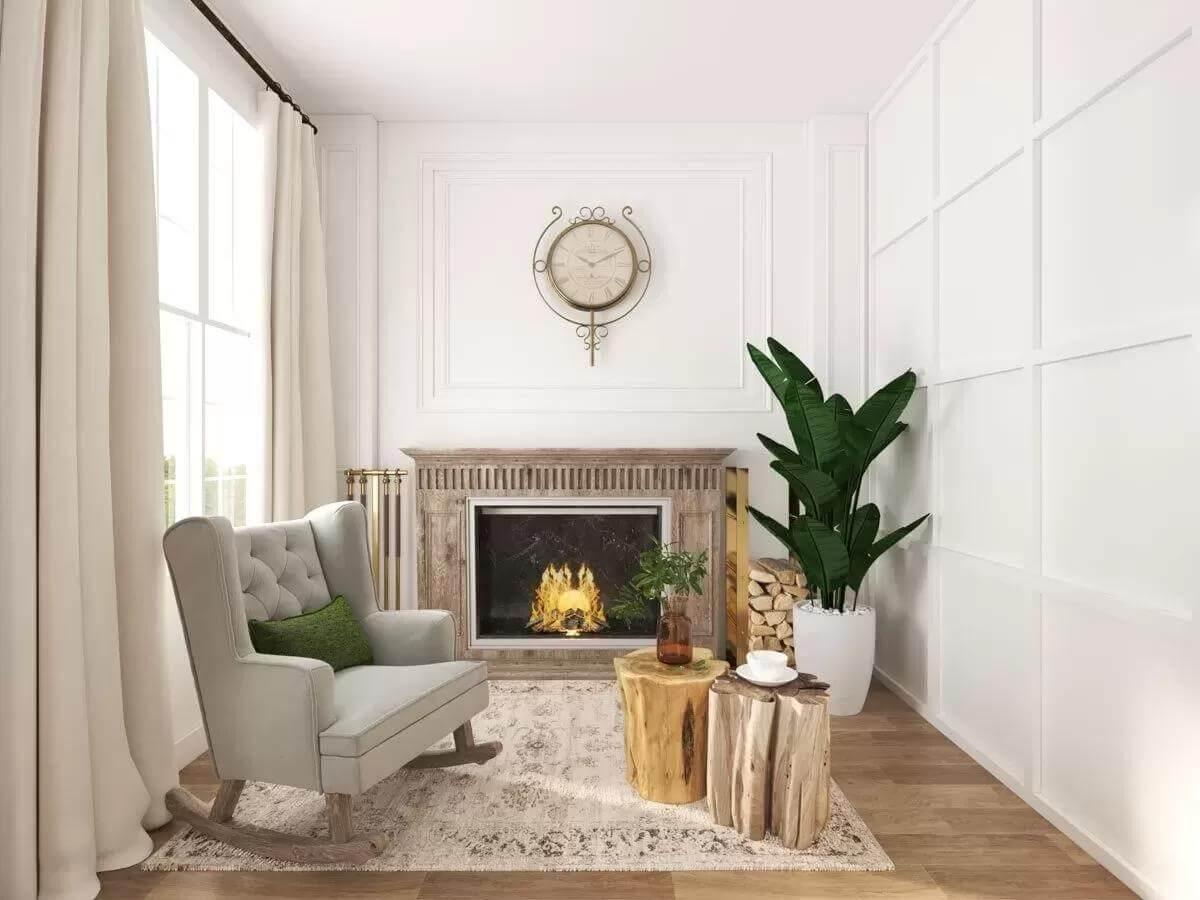
This cozy corner boasts a classic fireplace, flanked by white paneled walls that enhance its traditional charm. A plush rocking chair invites you to unwind, complemented by a unique log side table that adds a rustic touch.
Bright natural light filters through expansive windows, creating a serene ambiance enhanced by green accents and lush indoor plants.
Luxurious Bedroom with Geometric Wall Paneling and Relaxation Corner
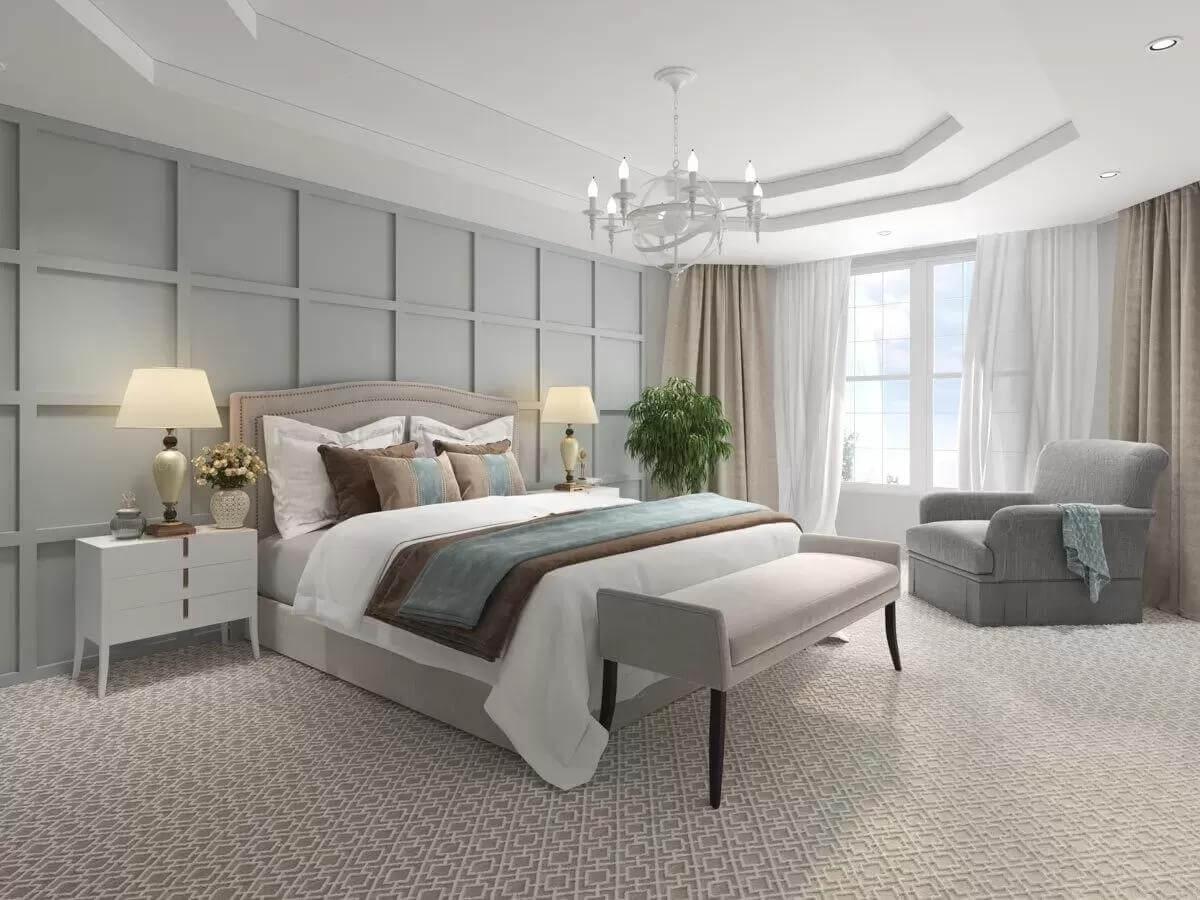
This bedroom features geometric wall paneling that adds texture and depth to the serene palette. The spacious room is anchored by a plush bed with an upholstered headboard, flanked by modern bedside tables topped with warm lighting.
A corner armchair paired with a cozy bench provides a perfect spot for relaxation, enhanced by plush carpeting and filtered light through chic curtains.
Immerse Yourself in This Stunning Bedroom with Soft Paneling and Plush Textiles
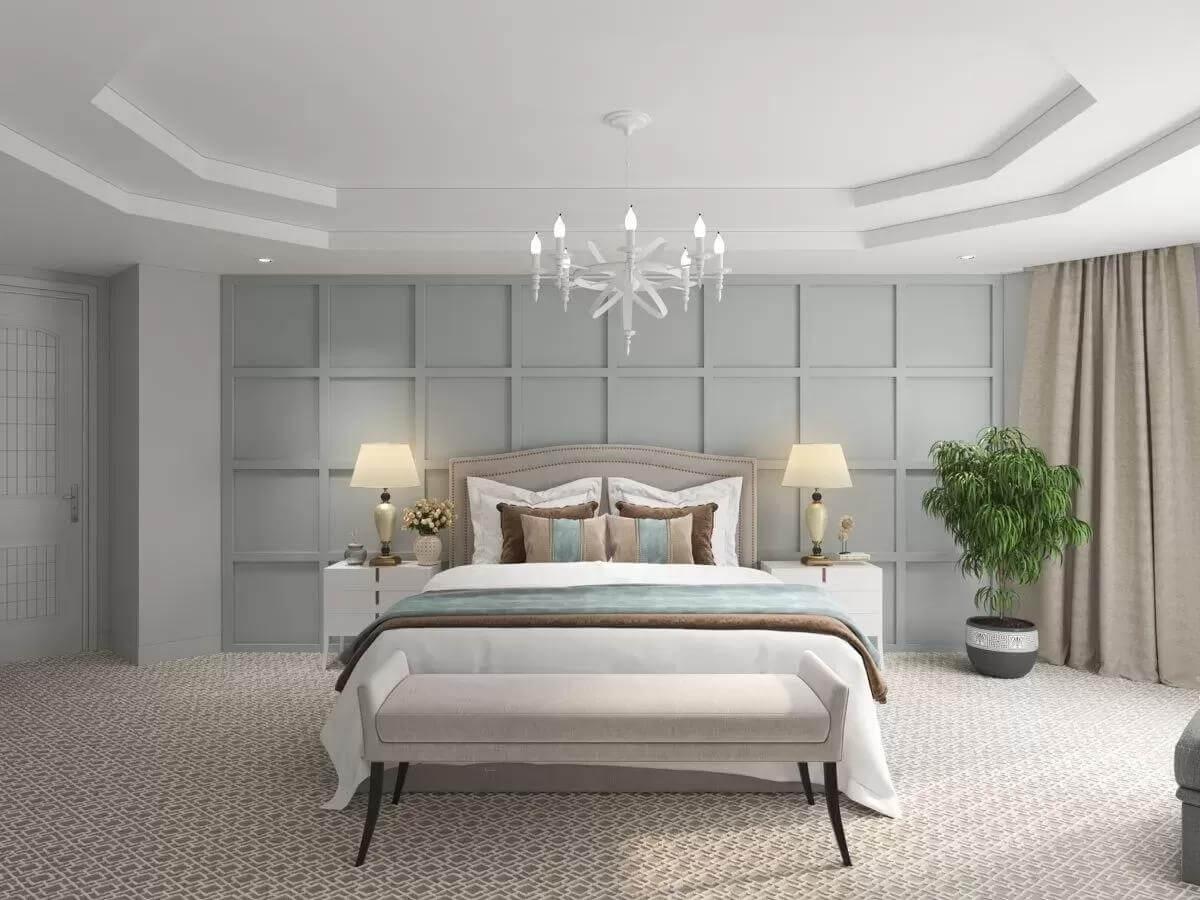
🔥 Create Your Own Magical Home and Room Makeover
Upload a photo and generate before & after designs instantly.
ZERO designs skills needed. 61,700 happy users!
👉 Try the AI design tool here
This bedroom draws you in with its soft-toned paneling, creating a serene backdrop for relaxation. The plush bed, accented by a rich array of textured pillows, is framed by stylish nightstands and warm lighting, lending a touch of elegance.
A hint of greenery adds freshness, while the geometric patterned carpet complements the refined aesthetic.
Marvel at This Luxurious Bathroom with Marble Highlights and an Arched Tub
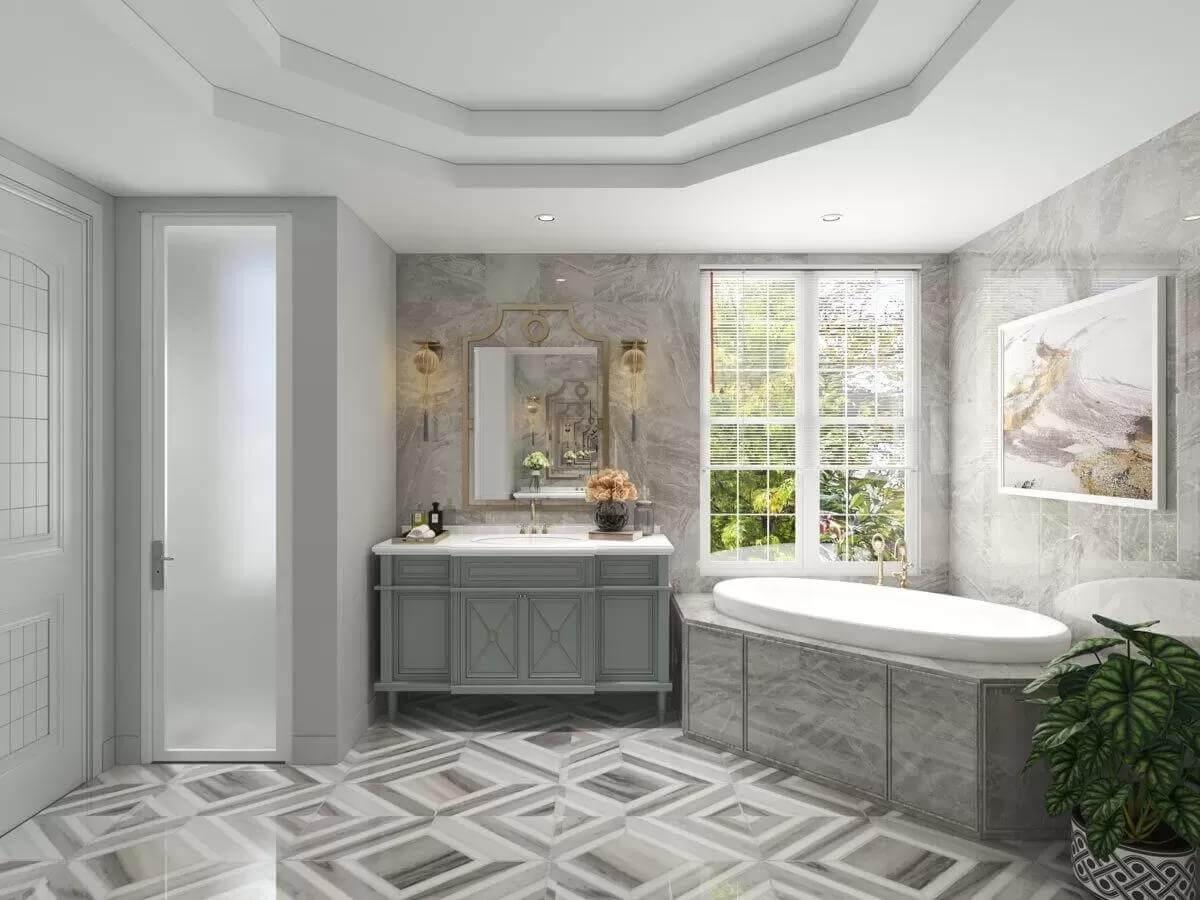
This bathroom exudes luxury with its elegant marble floors that complement the intricate wall textures. A freestanding tub under the expansive window invites relaxation, while the geometric ceiling detail adds a touch of sophistication.
The vanity area is framed by vintage-inspired wall sconces, marrying classic elegance with modern functionality.
Step Into This Marble Oasis Featuring a Hexagonal Ceiling Design
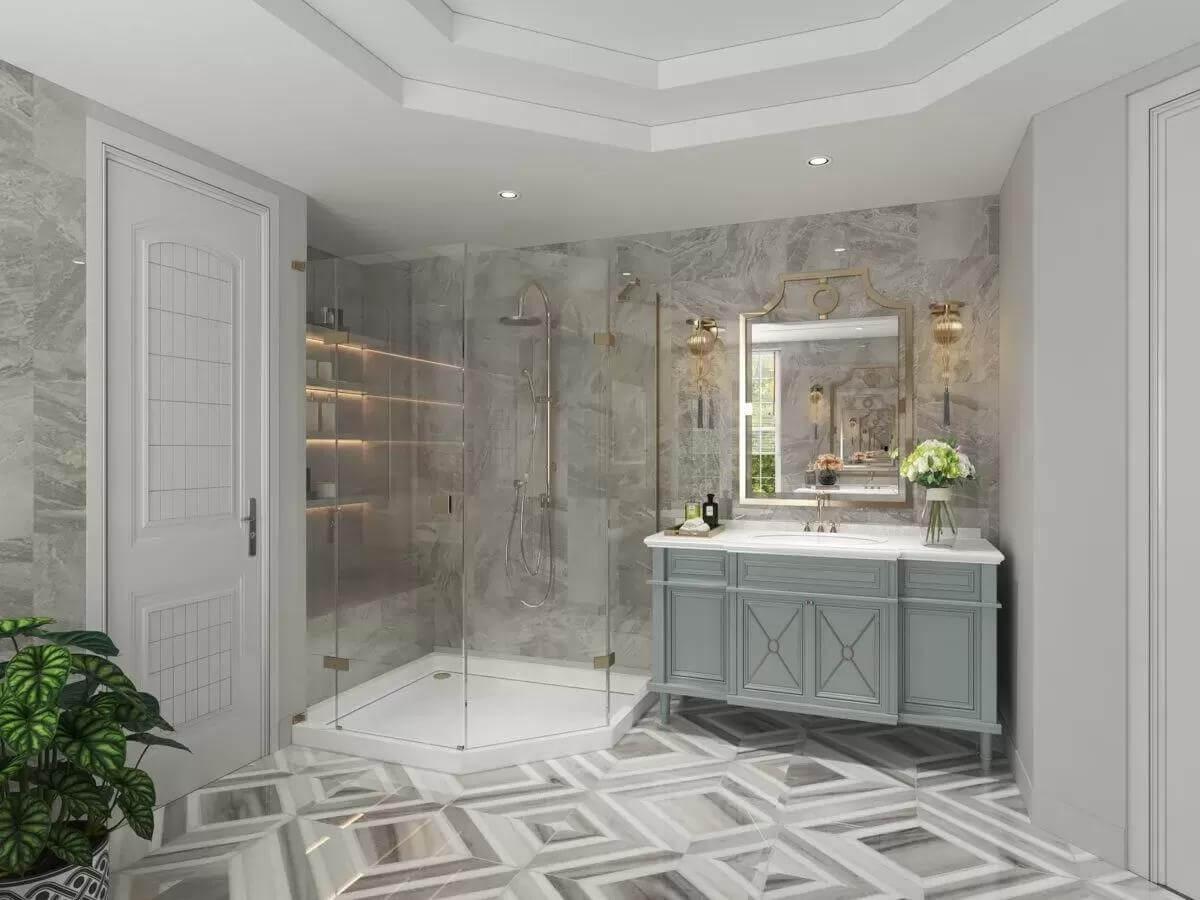
This bathroom showcases a luxurious blend of marble textures, offering an opulent backdrop for the elegant fixtures. The glass-enclosed shower adds a modern touch, accentuated by warm lighting on the open shelving.
A soft blue vanity with traditional detailing is complemented by a sophisticated mirror and gold-accented lighting, underlining the room’s blend of classic and contemporary elements.
Source: Architectural Designs – Plan 25660GE

