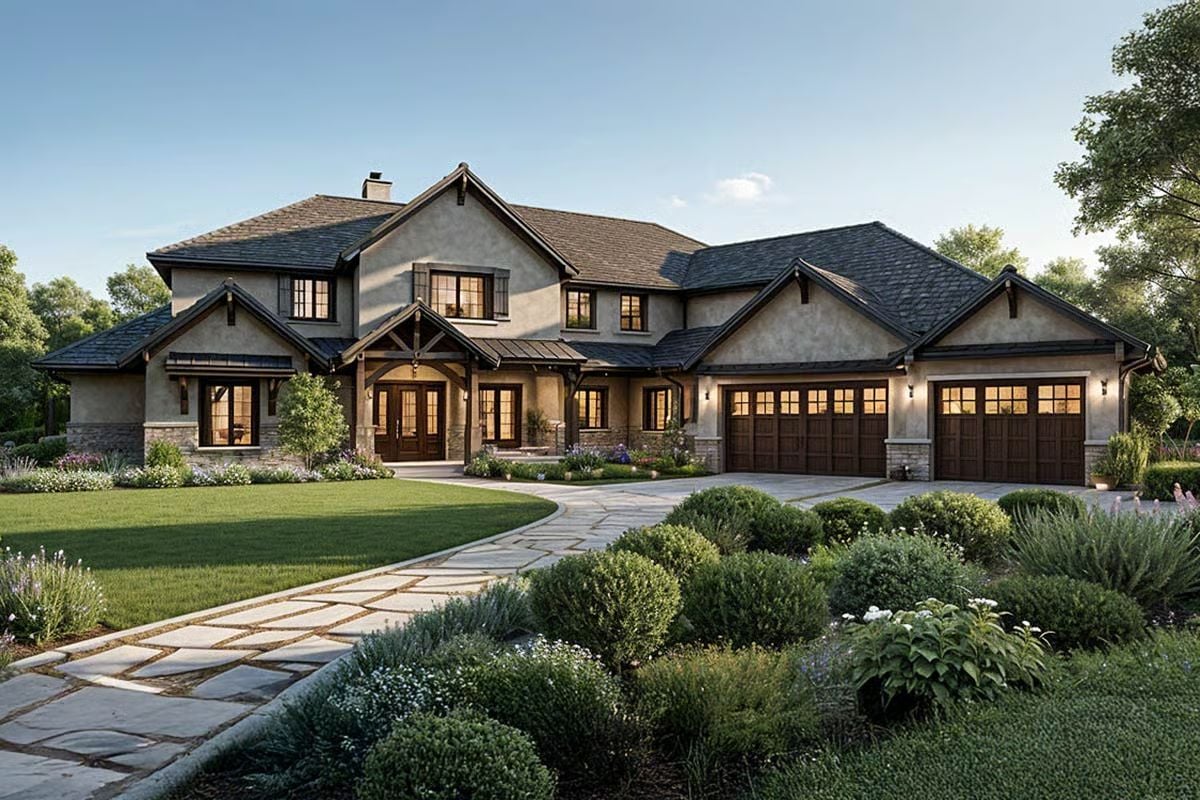
Would you like to save this?
Specifications
- Sq. Ft.: 3,081
- Bedrooms: 4-5
- Bathrooms: 3
- Stories: 2
- Garage: 2
Main Level Floor Plan
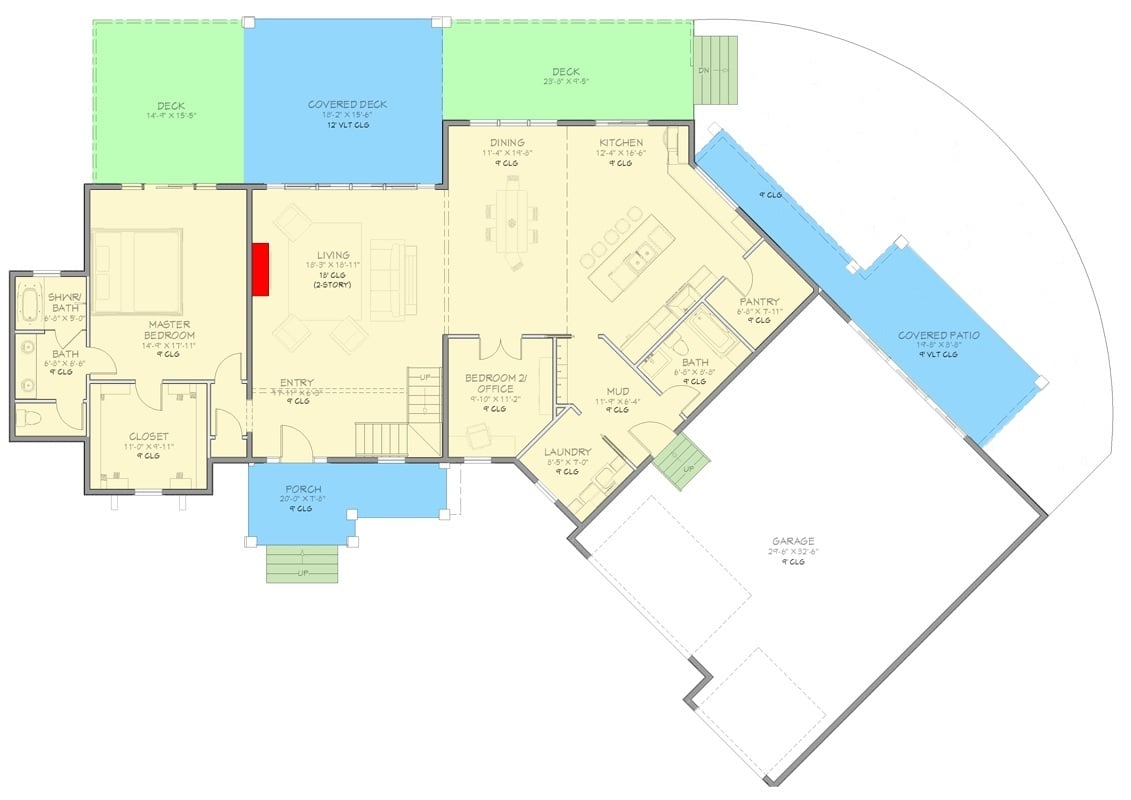
Second Level Floor Plan
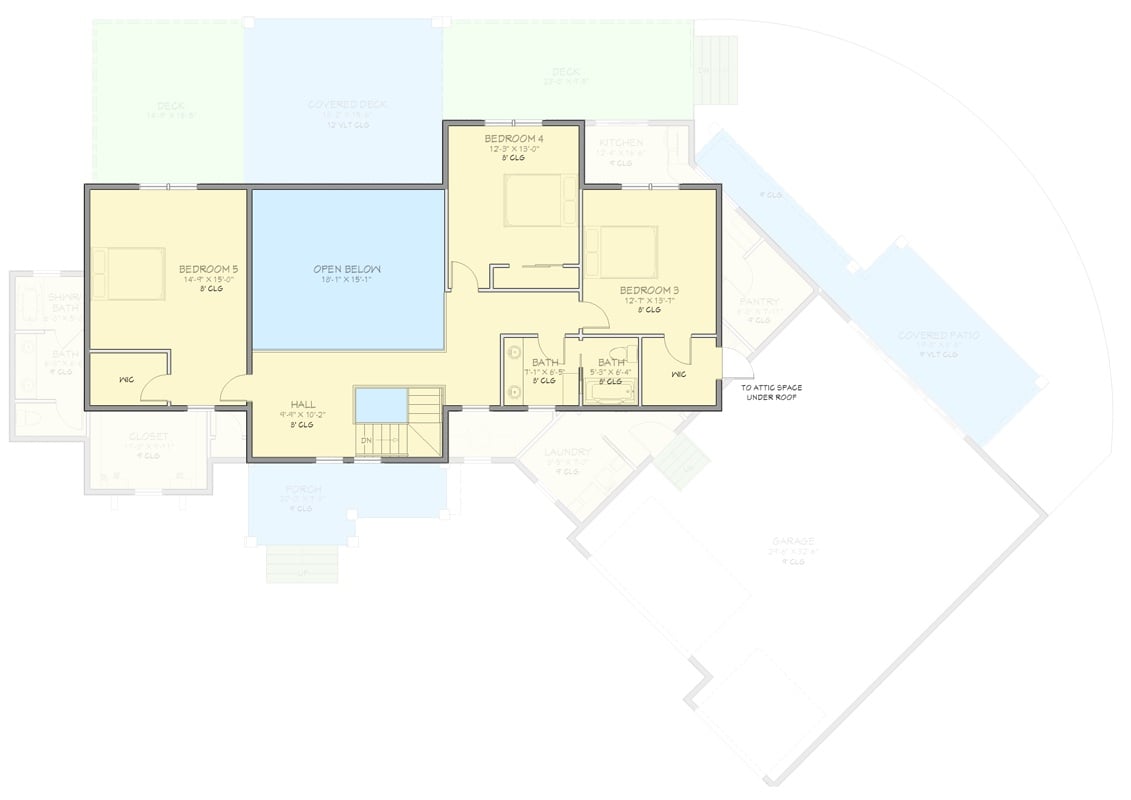
Living Room
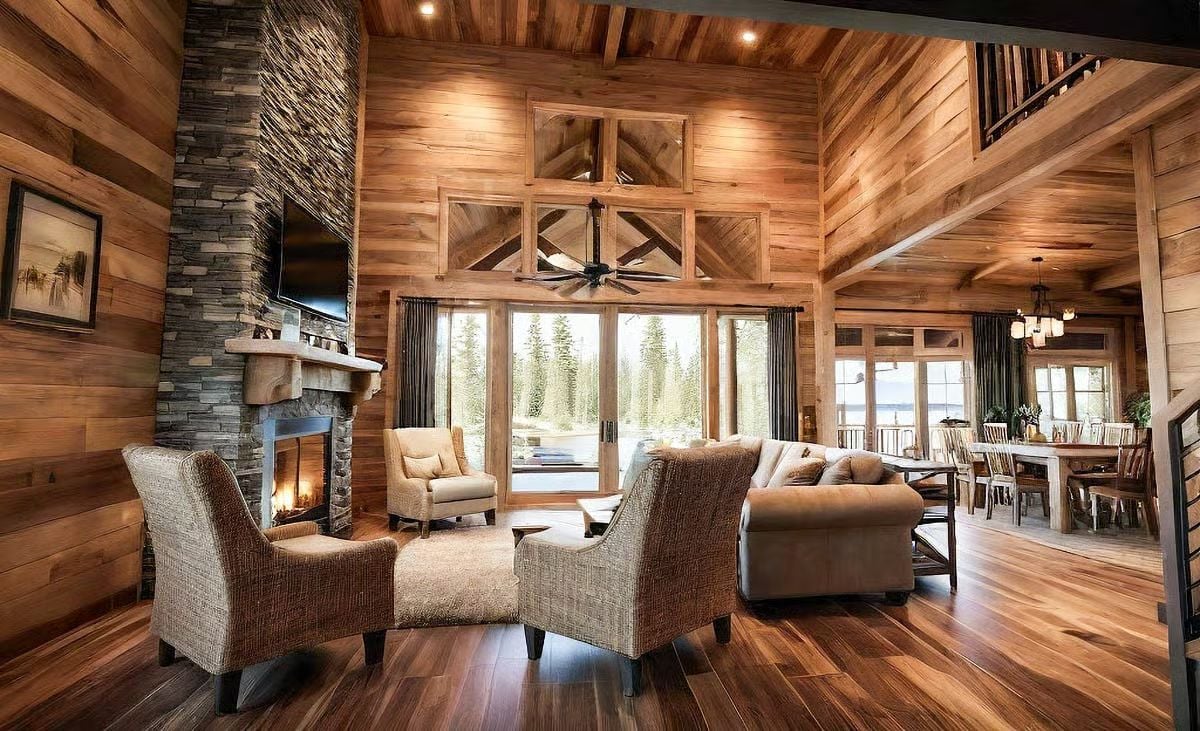
Eat-in Kitchen
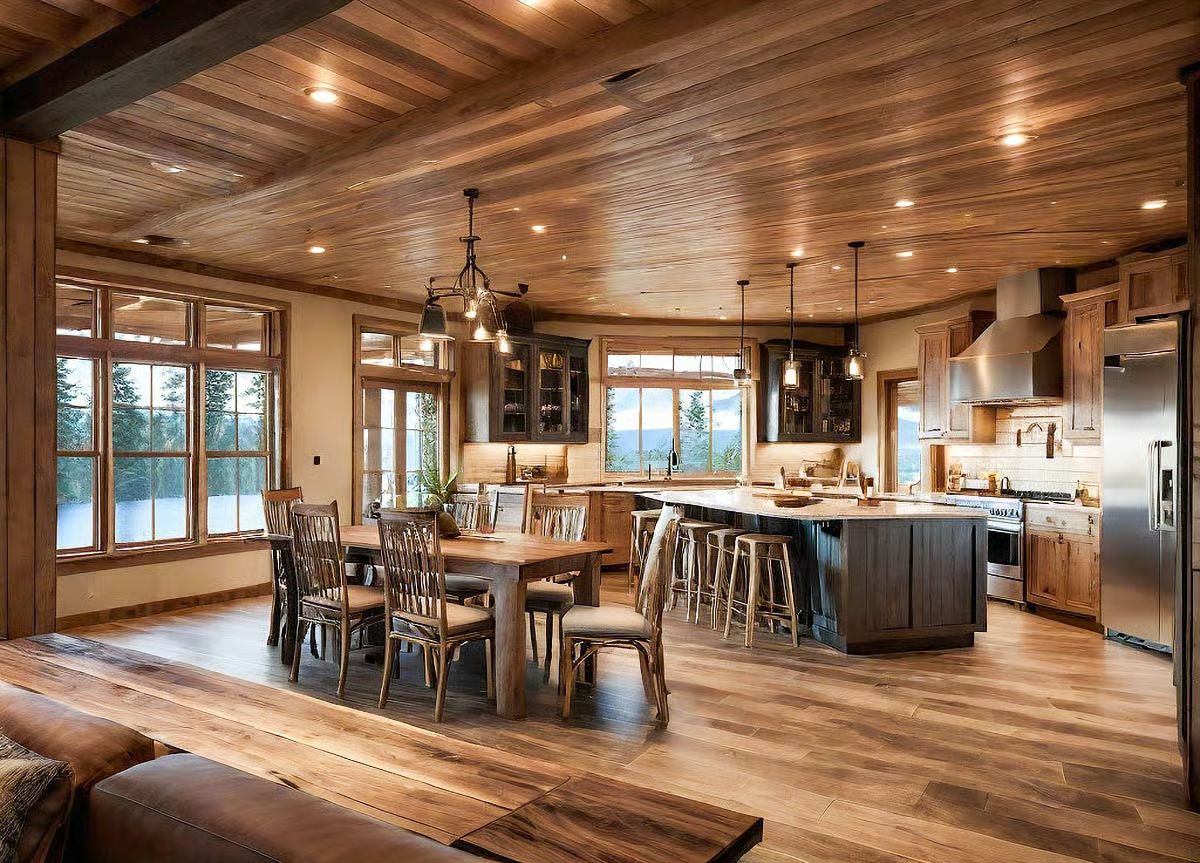
Kitchen Style?
Details
This home shows a New American design with a combination of stucco, stone accents, and dark trim. Multiple gables, timber brackets, and a covered front entry add depth to the façade. Large windows and an angled three-car garage complete the front elevation, giving the home a balanced and traditional appearance.
The main level centers on a two-story living room that opens to a covered deck. The kitchen and dining area sit to one side, with a walk-in pantry and direct access to a covered patio. A mudroom, full bath, and laundry room connect this area to the garage.
The main-level primary bedroom includes a walk-in closet and a bathroom with a separate shower and tub. A second bedroom or office is located near the front entry.
Upstairs, the layout includes three additional bedrooms and a shared full bath. A large loft overlooks the living room below, adding openness to the upper floor.
Storage access is available under the roofline, and each bedroom has its own closet. The upper-level spaces are arranged around a central hall that connects back to the staircase.
Pin It!
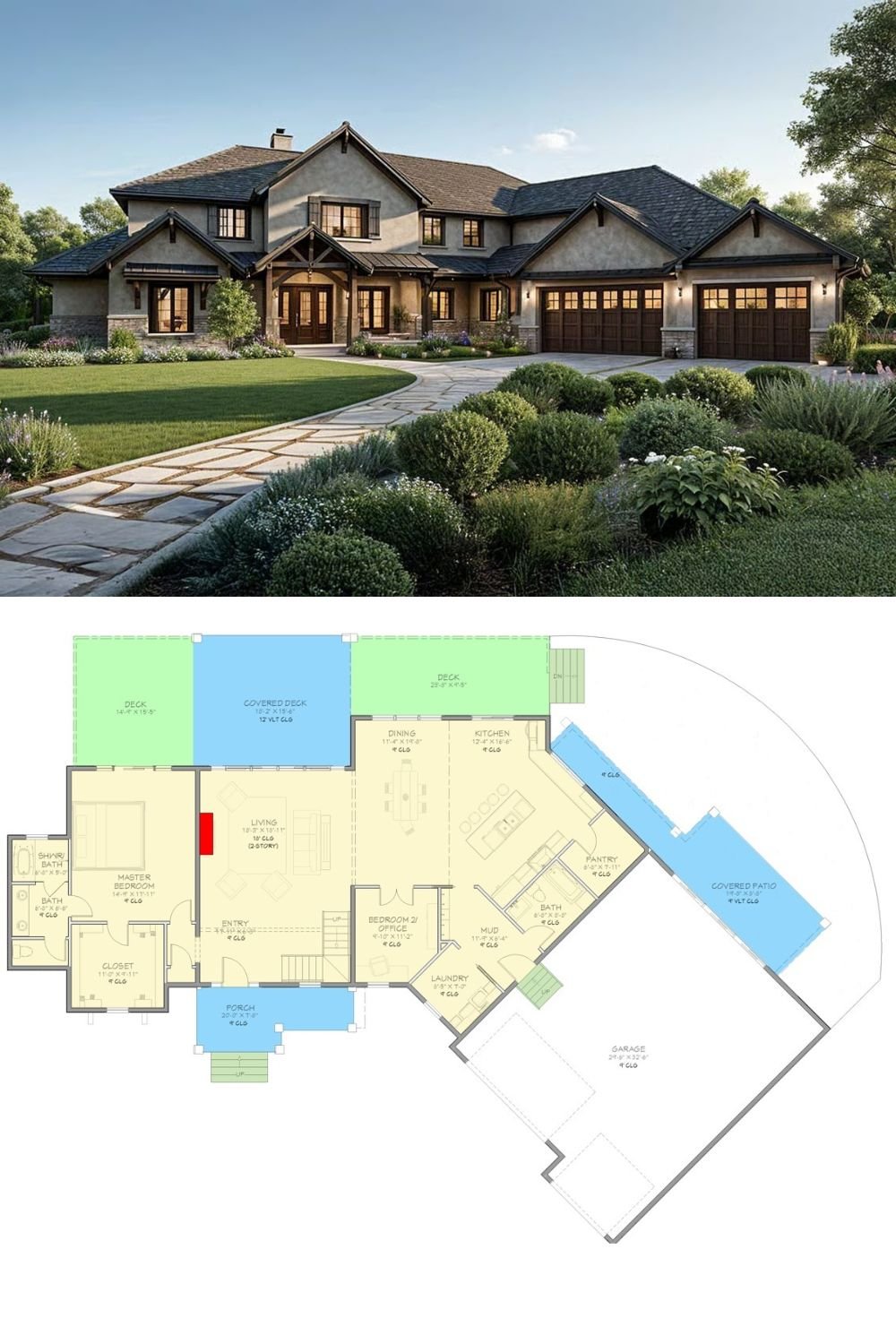
Architectural Designs Plan 744514ABR






