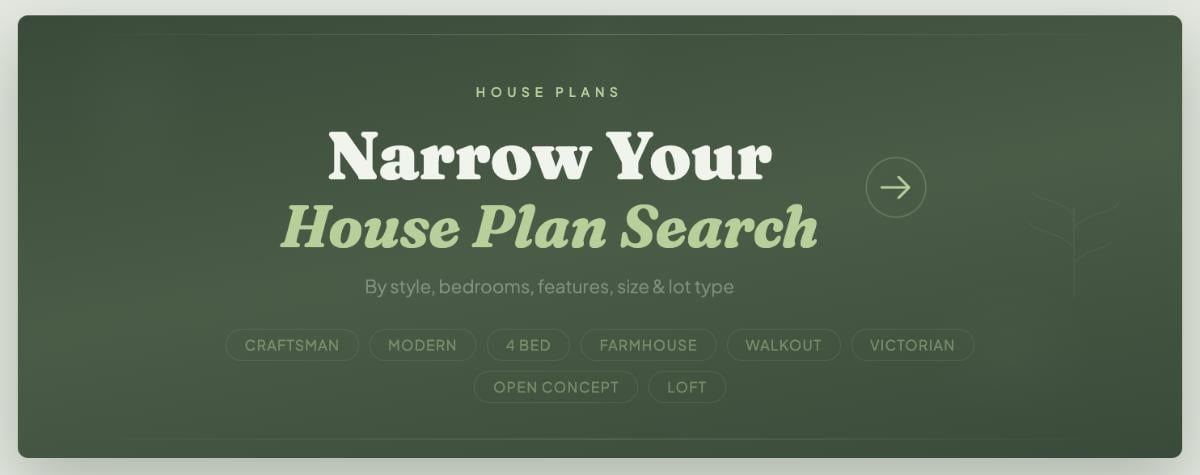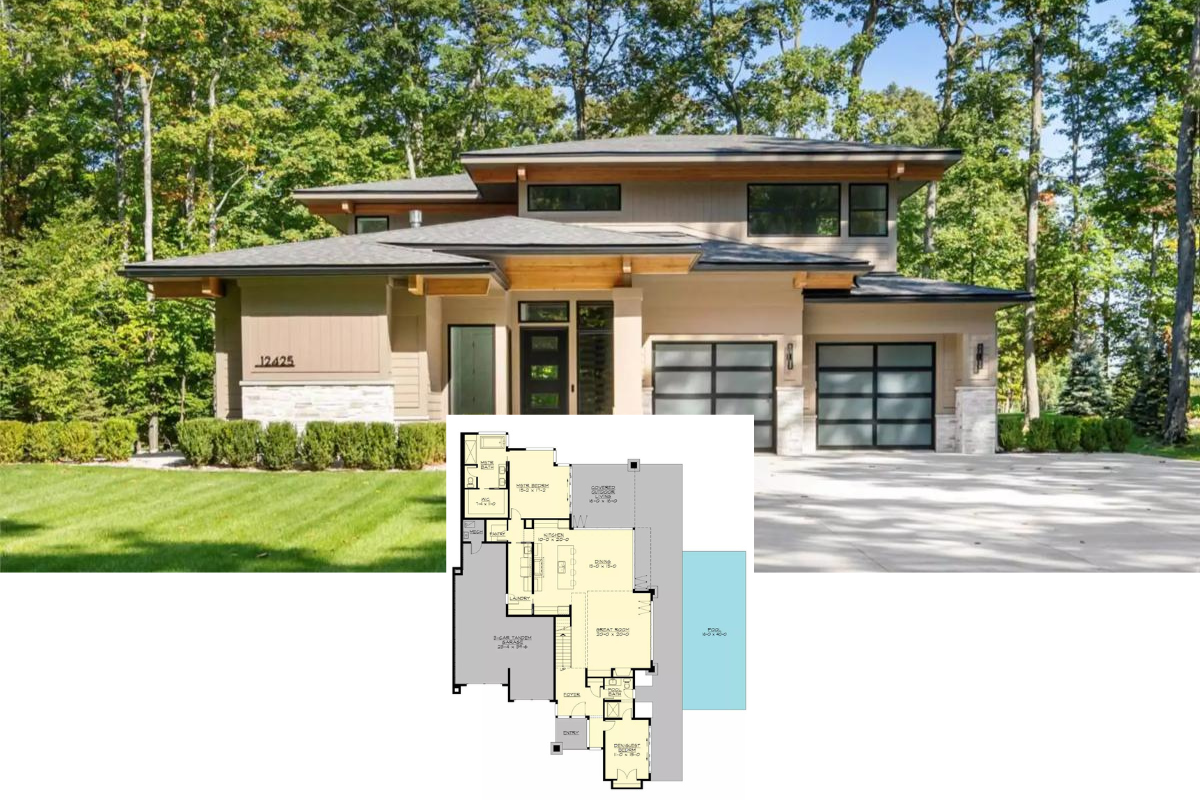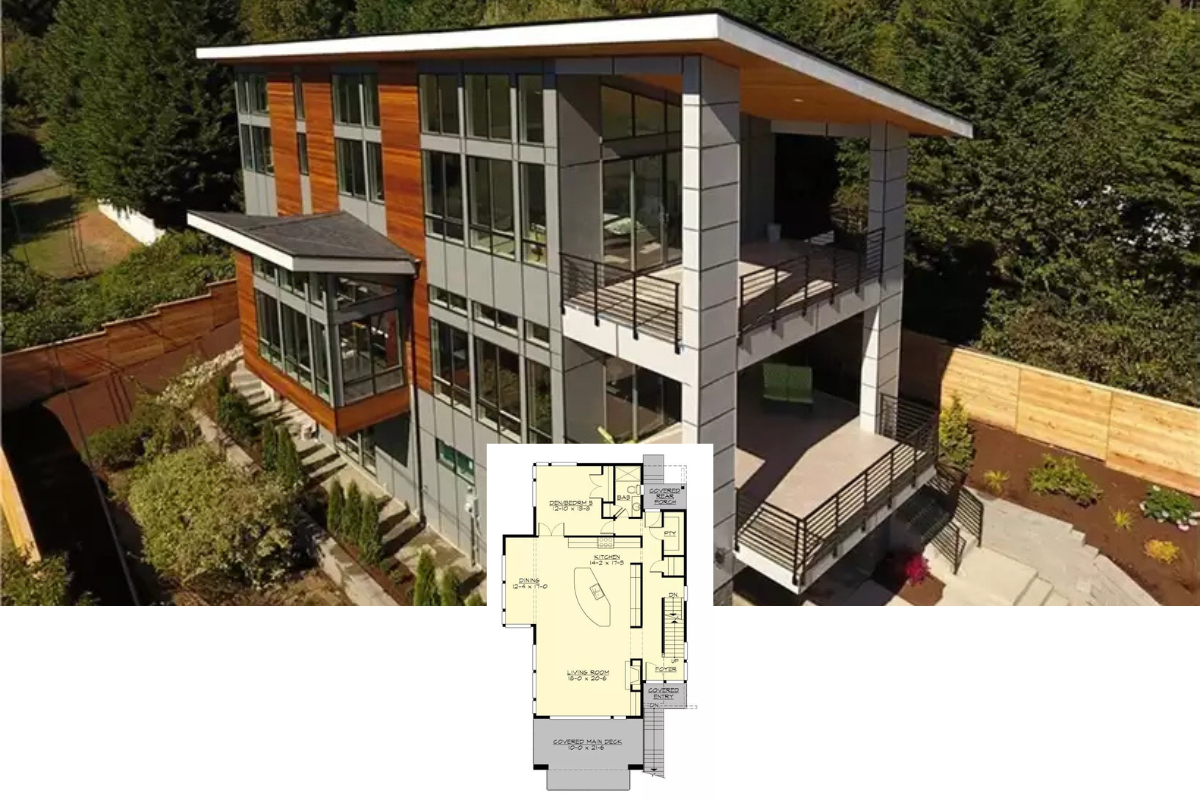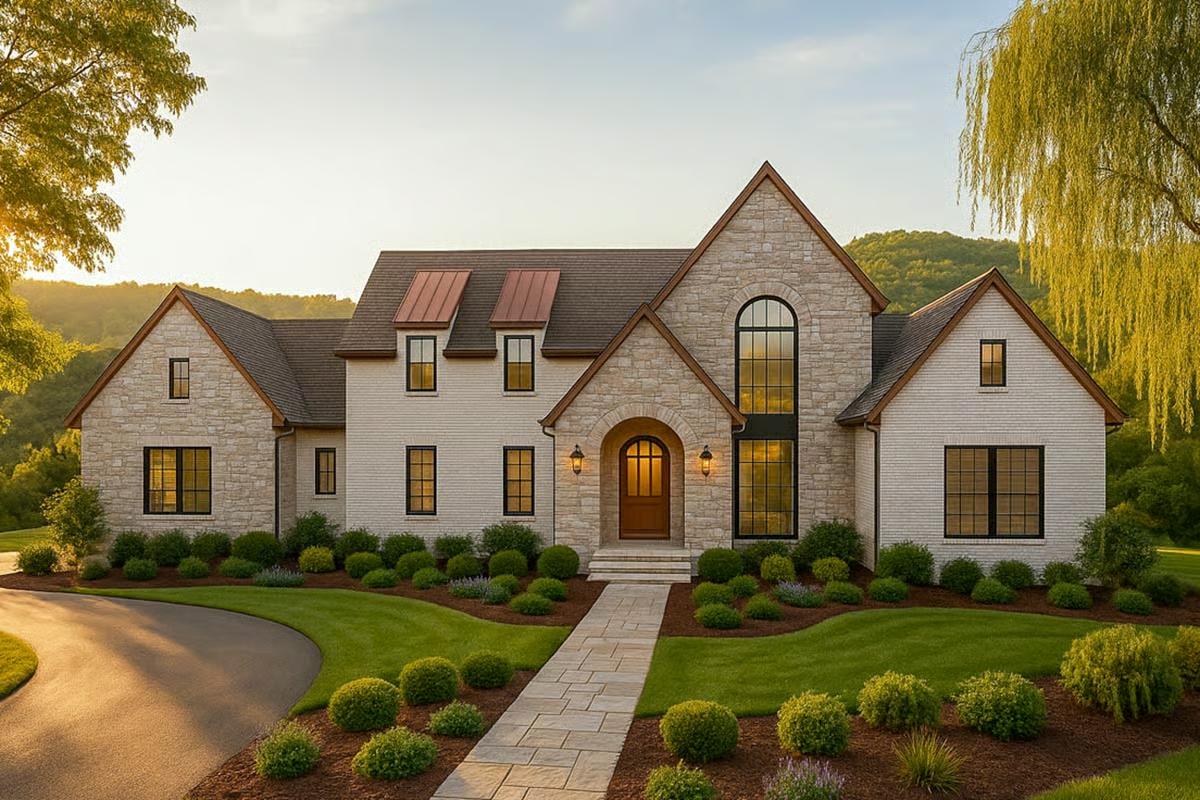
Would you like to save this?
Specifications
- Sq. Ft.: 4,157
- Bedrooms: 4
- Bathrooms: 4.5
- Stories: 2
- Garage: 2
Main Level Floor Plan
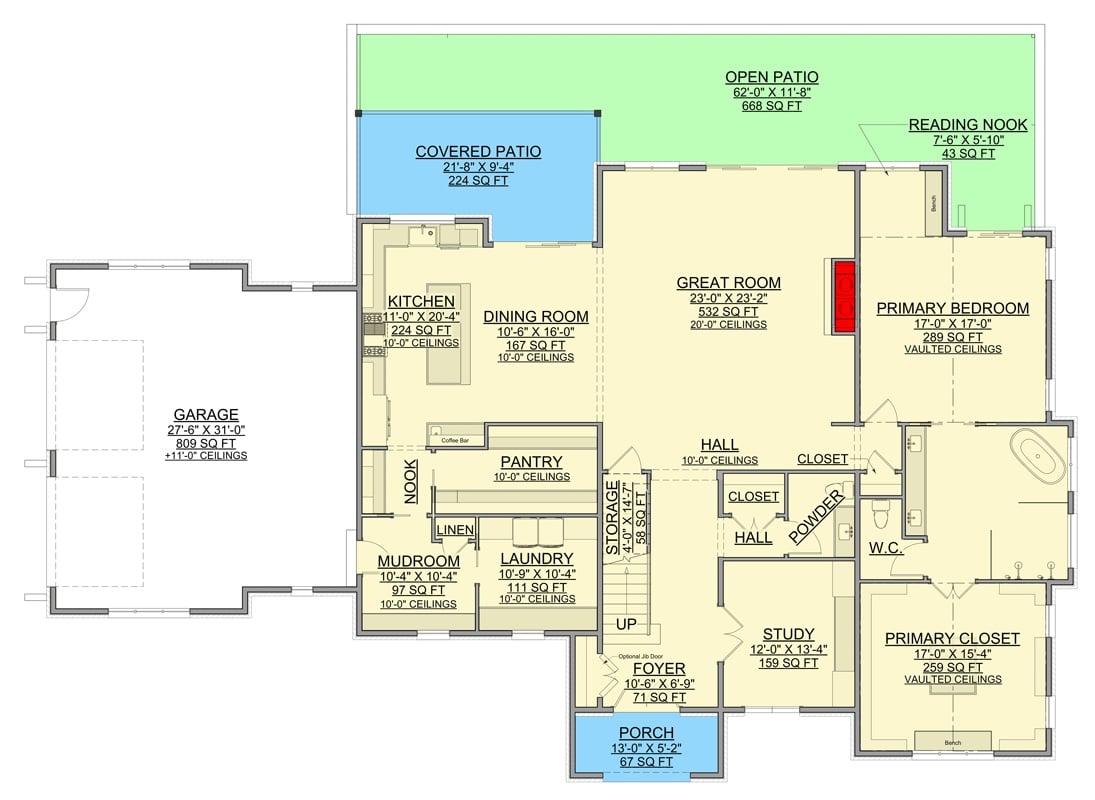
Second Level Floor Plan
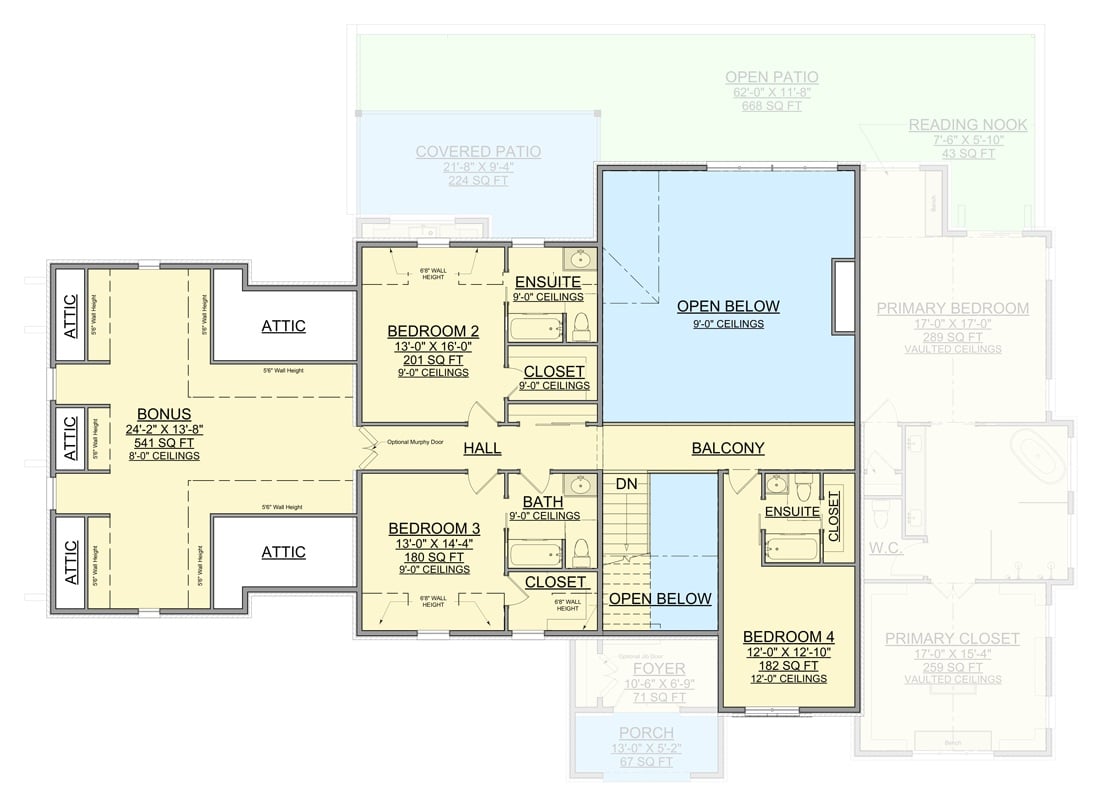
Dining Room
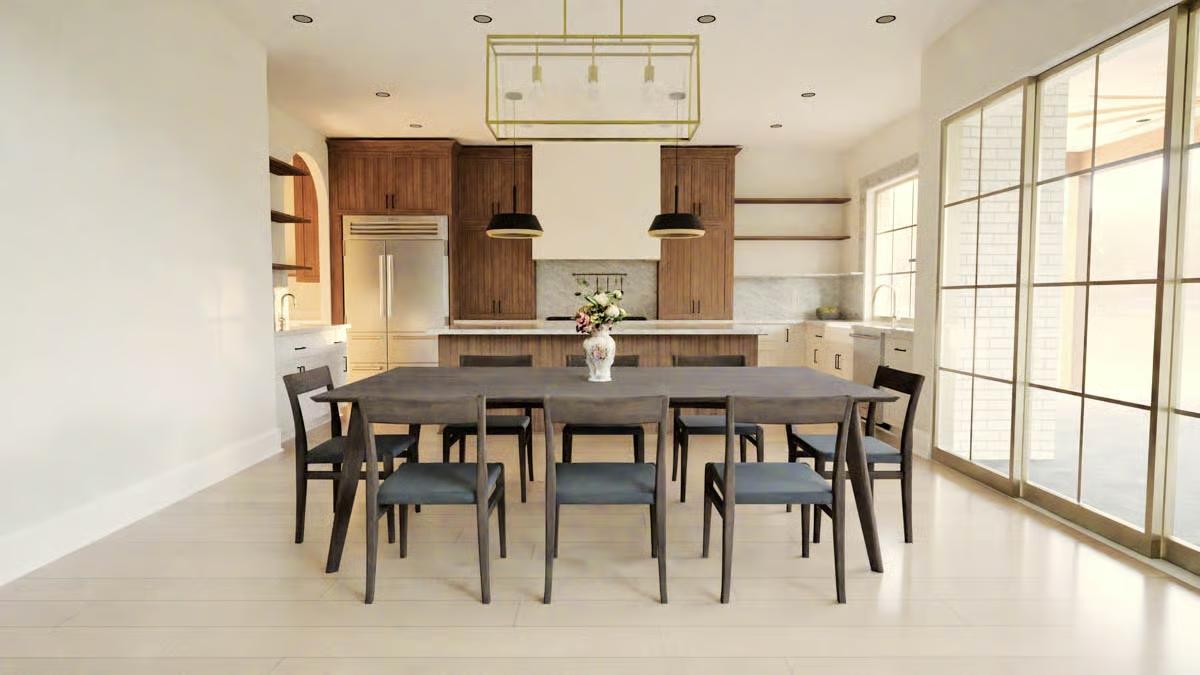
Kitchen
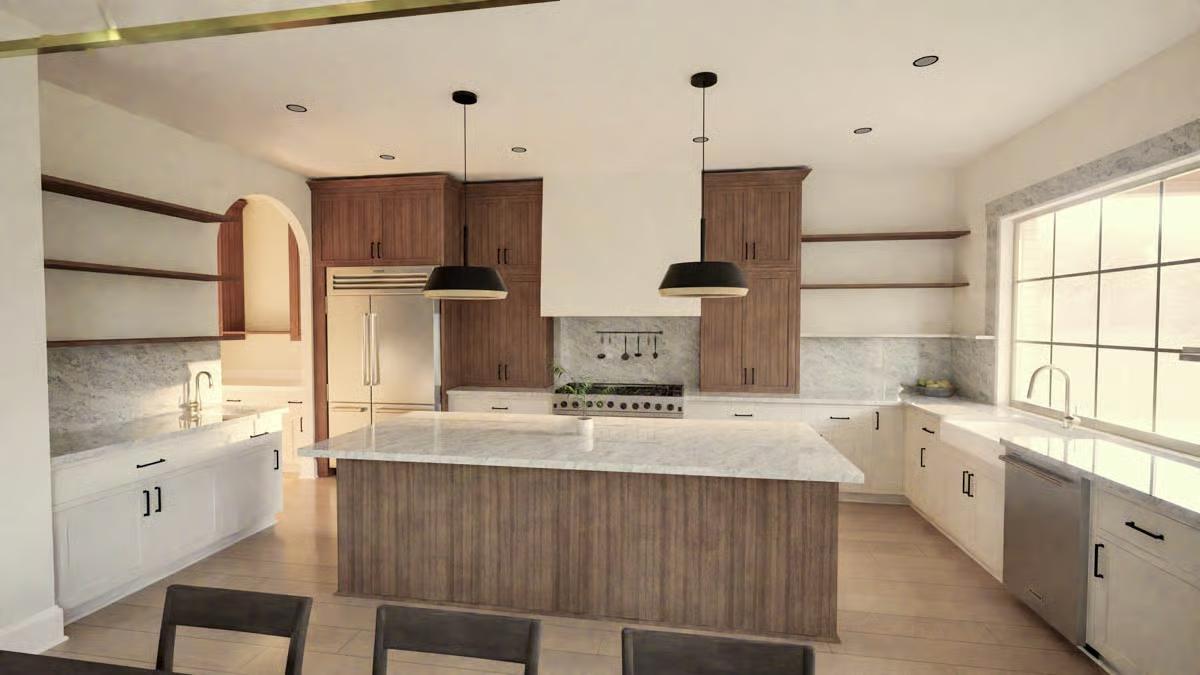
Primary Bedroom
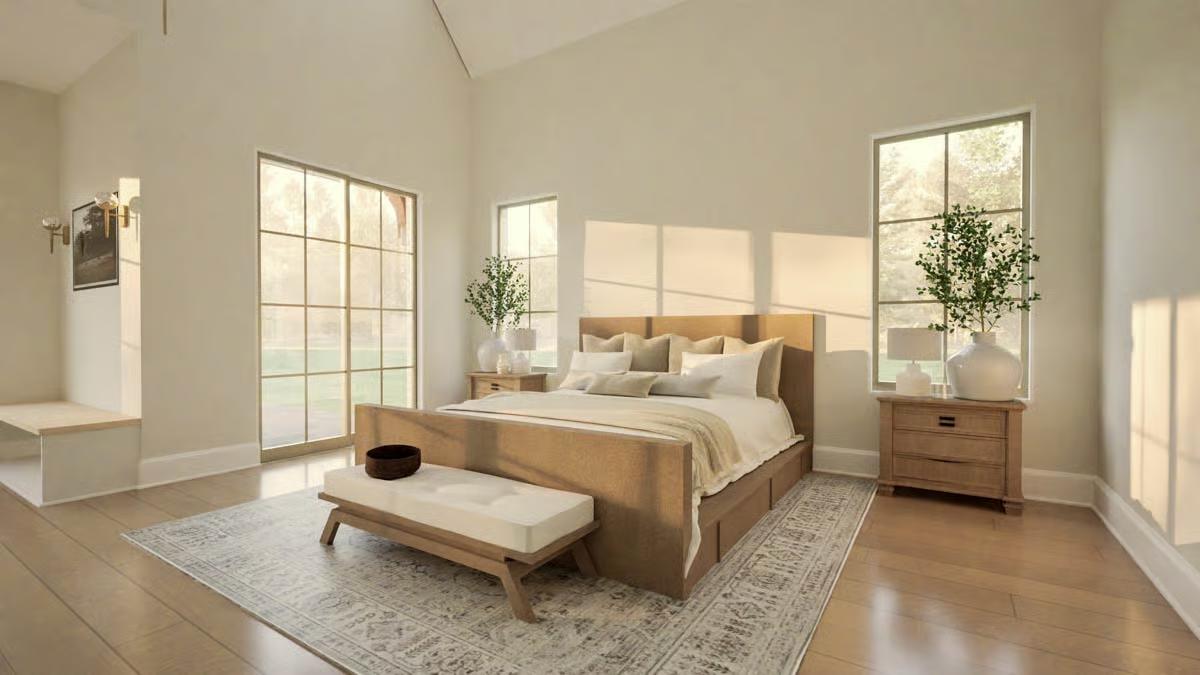
Primary Bathroom
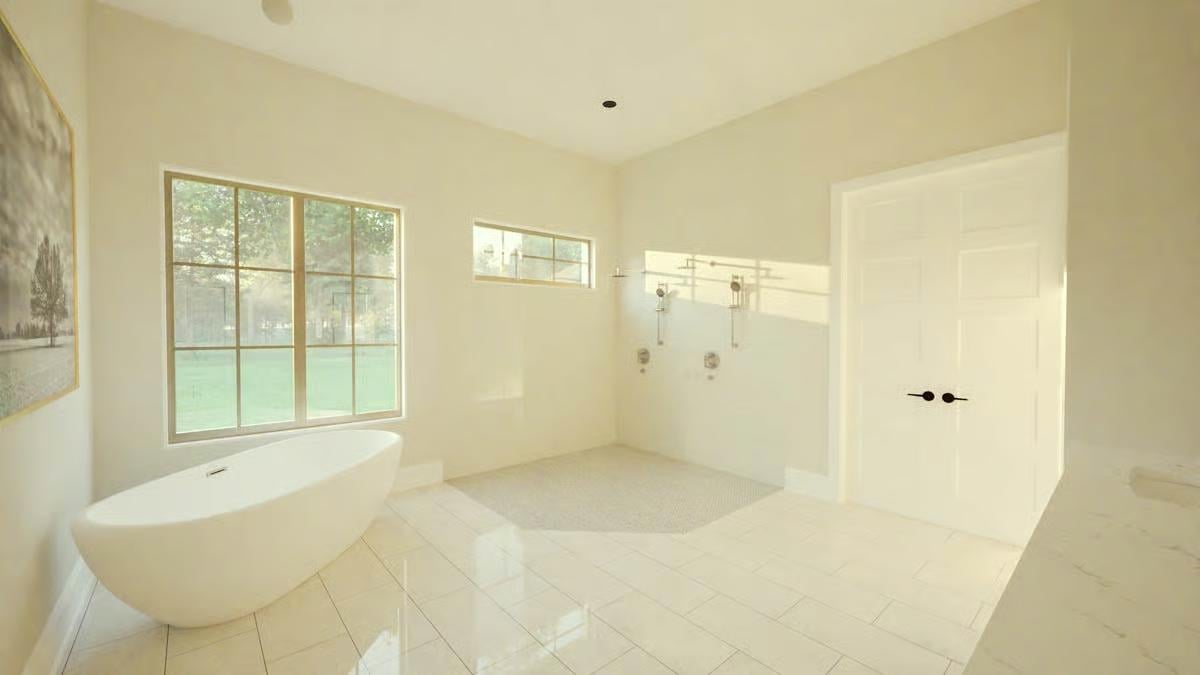
Primary Bathroom
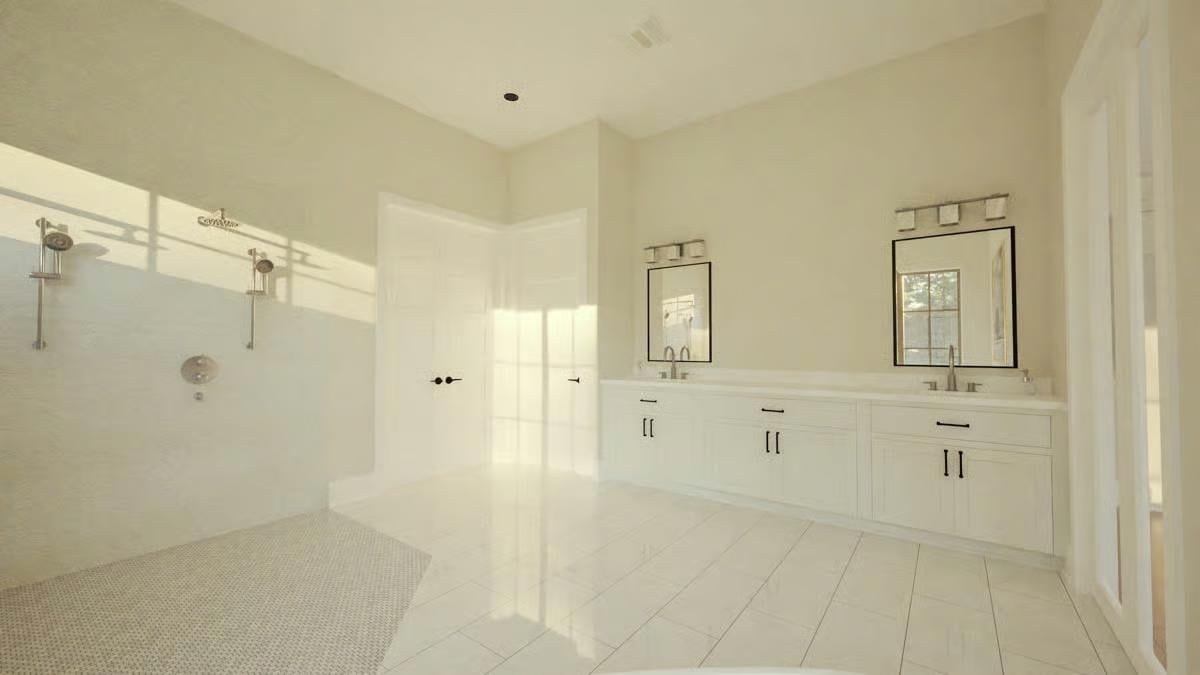
Front Elevation
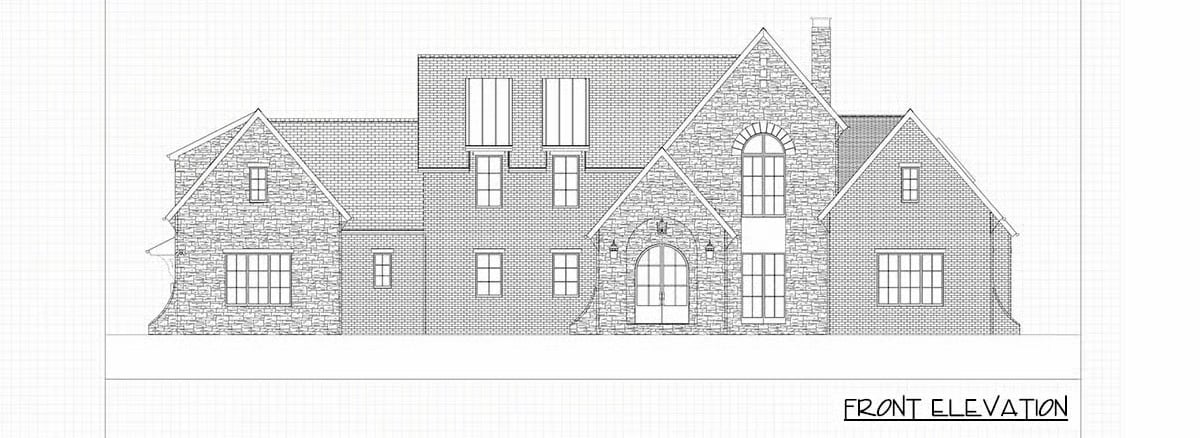
Right Elevation
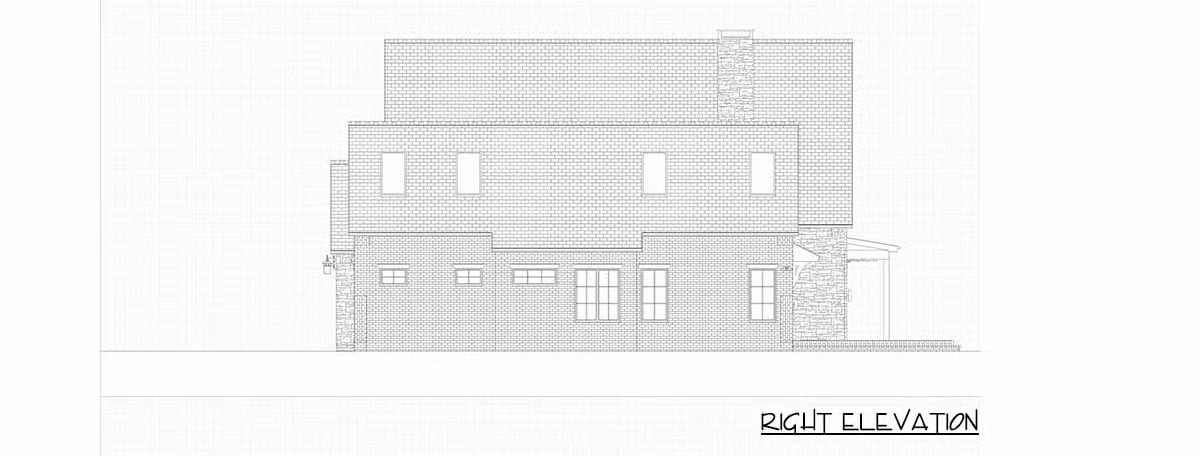
Left Elevation
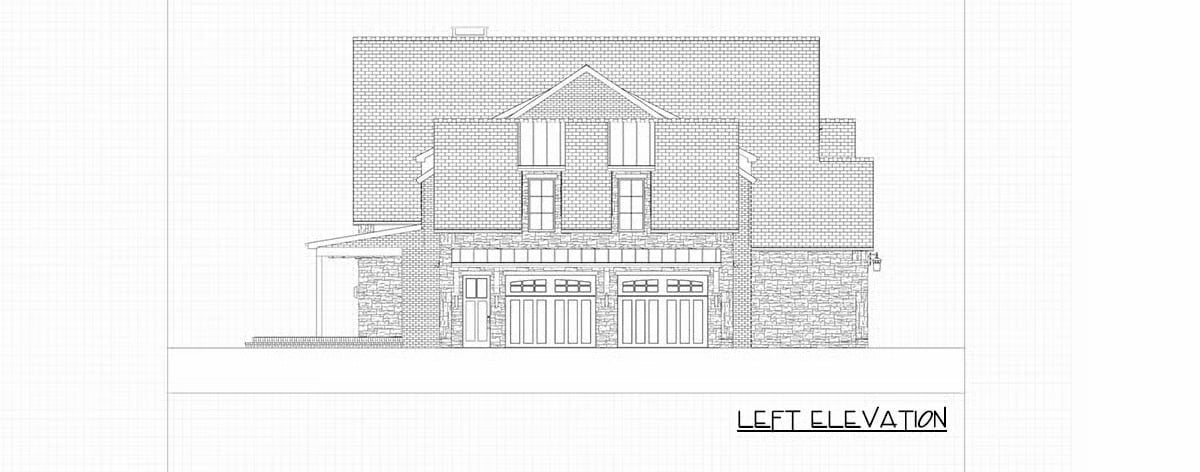
Rear Elevation
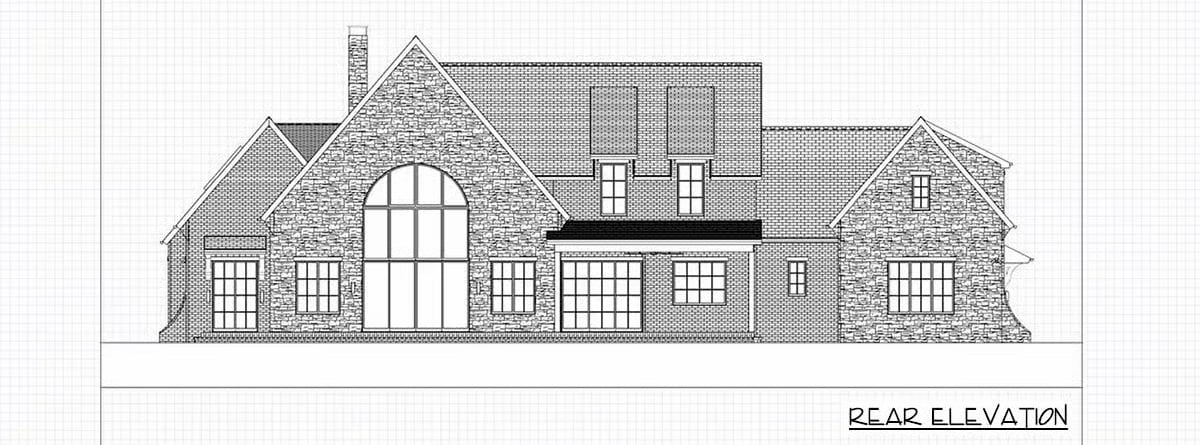
Details
This New American home blends classic charm with modern refinement through its mix of stone and brick, warm wood accents, and striking black-framed windows. A pair of steep front-facing gables frames the elegant arched entry, while tall windows introduce a sense of symmetry and grandeur.
Inside, the main level opens with a bright foyer flanked by a private study. The great room sits at the heart of the home, featuring soaring ceilings and seamless flow to the dining area and kitchen.
The kitchen offers generous workspace, a large central island, and direct access to a walk-through pantry that links to the mudroom and laundry areas for everyday convenience. A cozy nook extends from the kitchen, perfect for casual meals or morning coffee.
The primary suite occupies a quiet corner of the main level, complete with a spacious dressing area, a luxurious bath, and its own serene reading nook. A covered patio and an expansive open patio extend the living space outdoors.
The second level is designed with comfort and flexibility in mind. A balcony hallway overlooks the great room below and leads to three secondary bedrooms, each with access to its own bath.
A large bonus room provides additional space for recreation, hobbies, or future expansion needs. Attic access points throughout the upper level offer practical storage solutions without disrupting the home’s clean, airy layout.
Pin It!
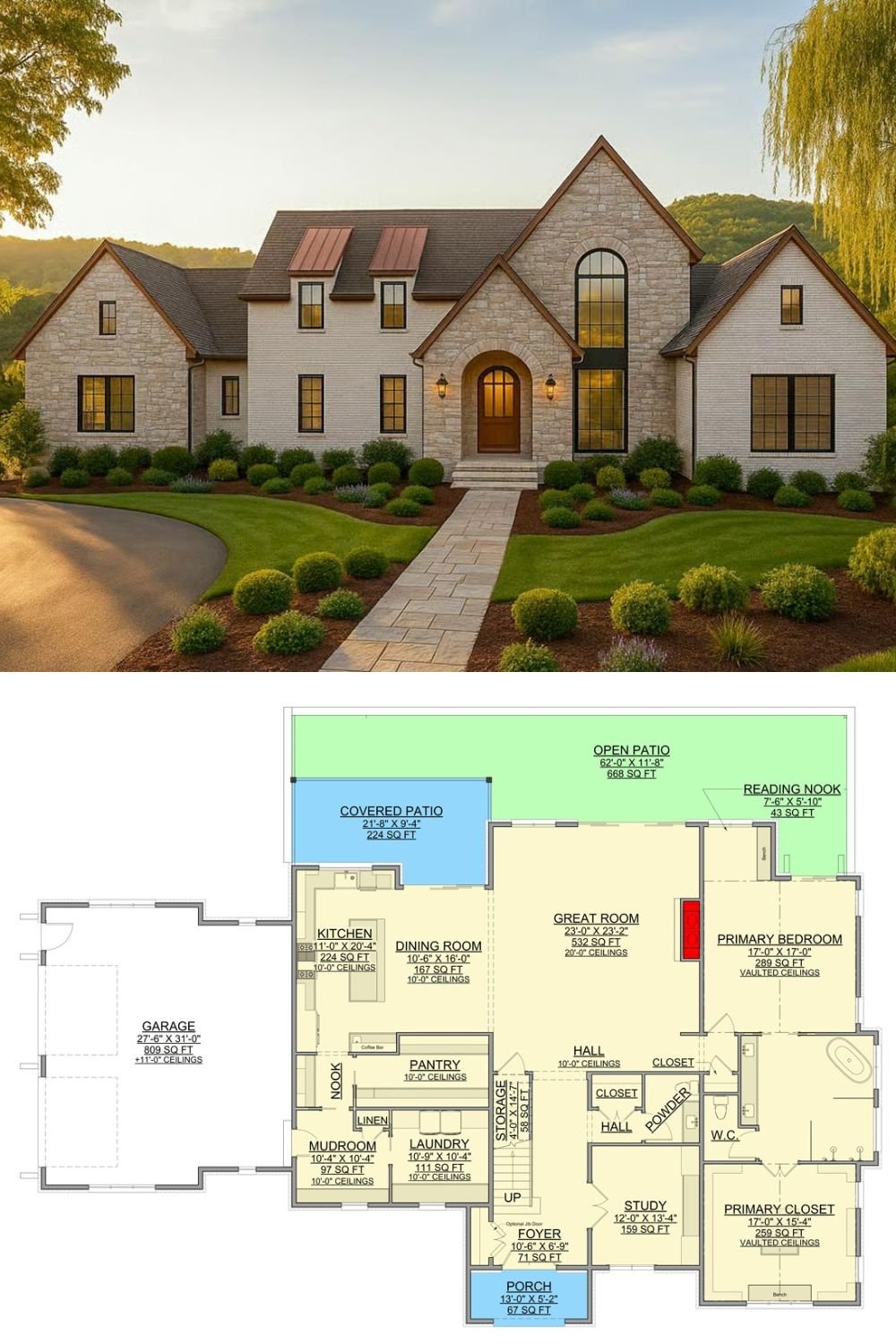
Architectural Designs Plan 300139FNK
Haven't Seen Yet
Curated from our most popular plans. Click any to explore.



