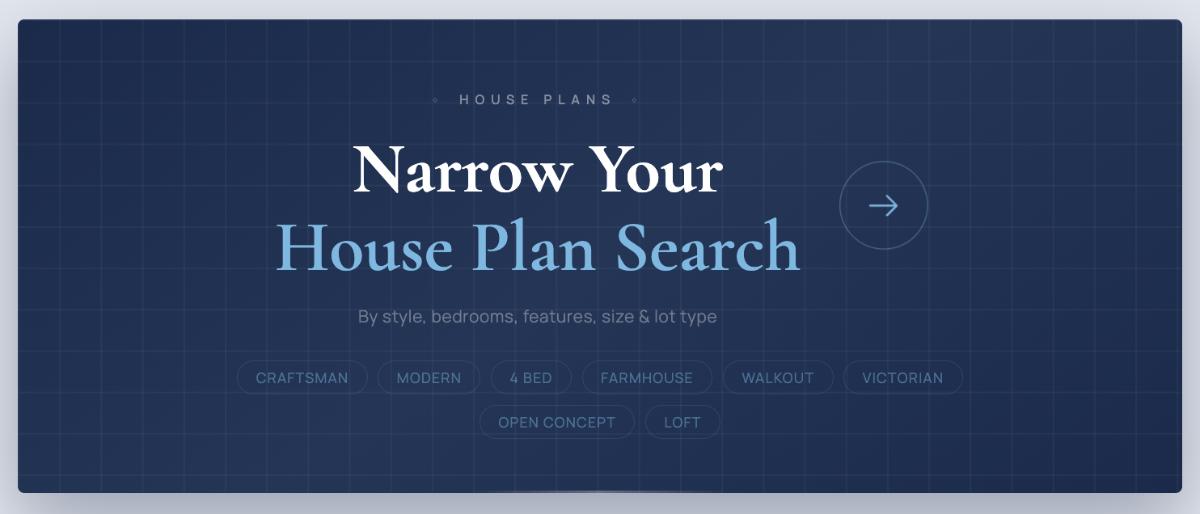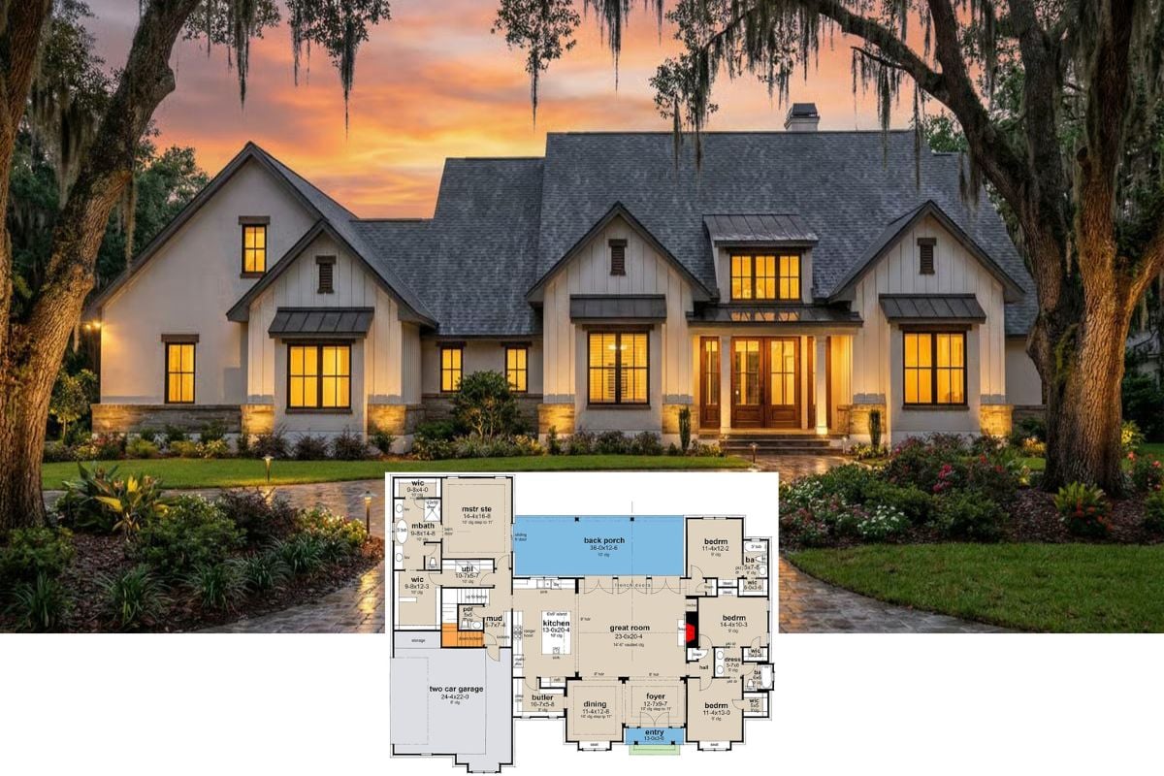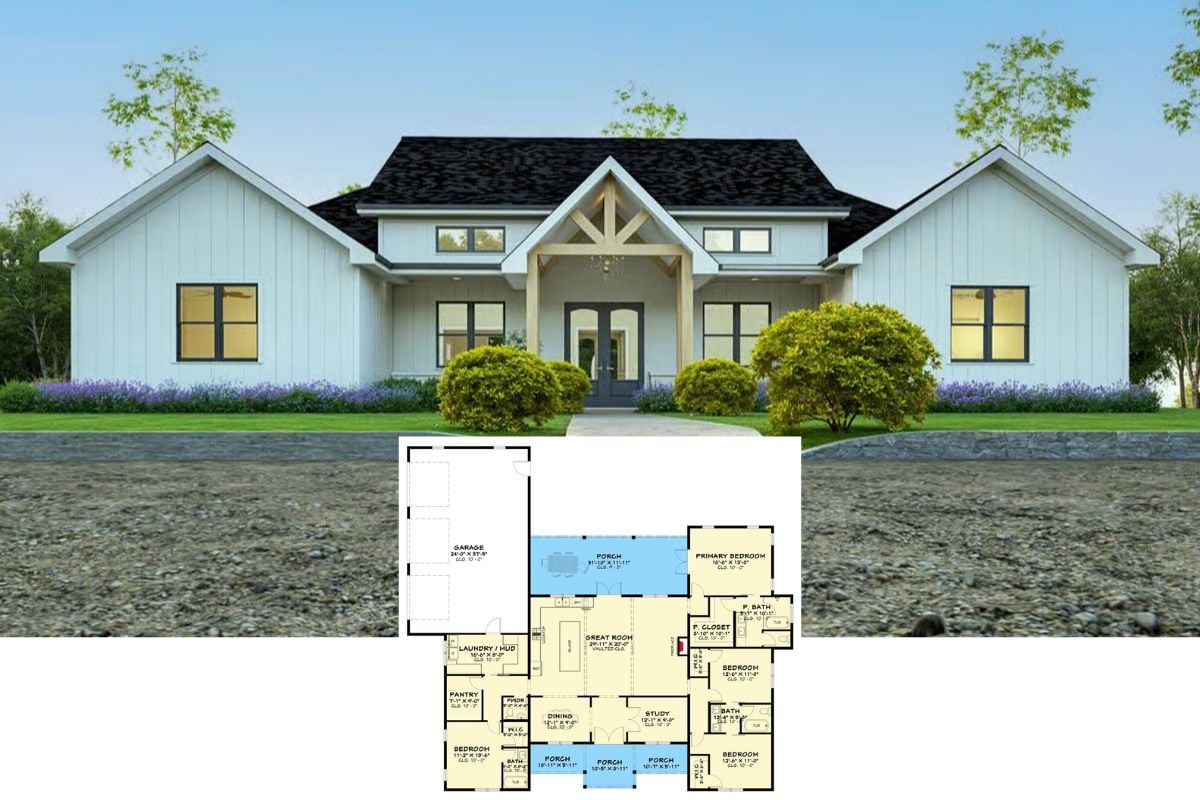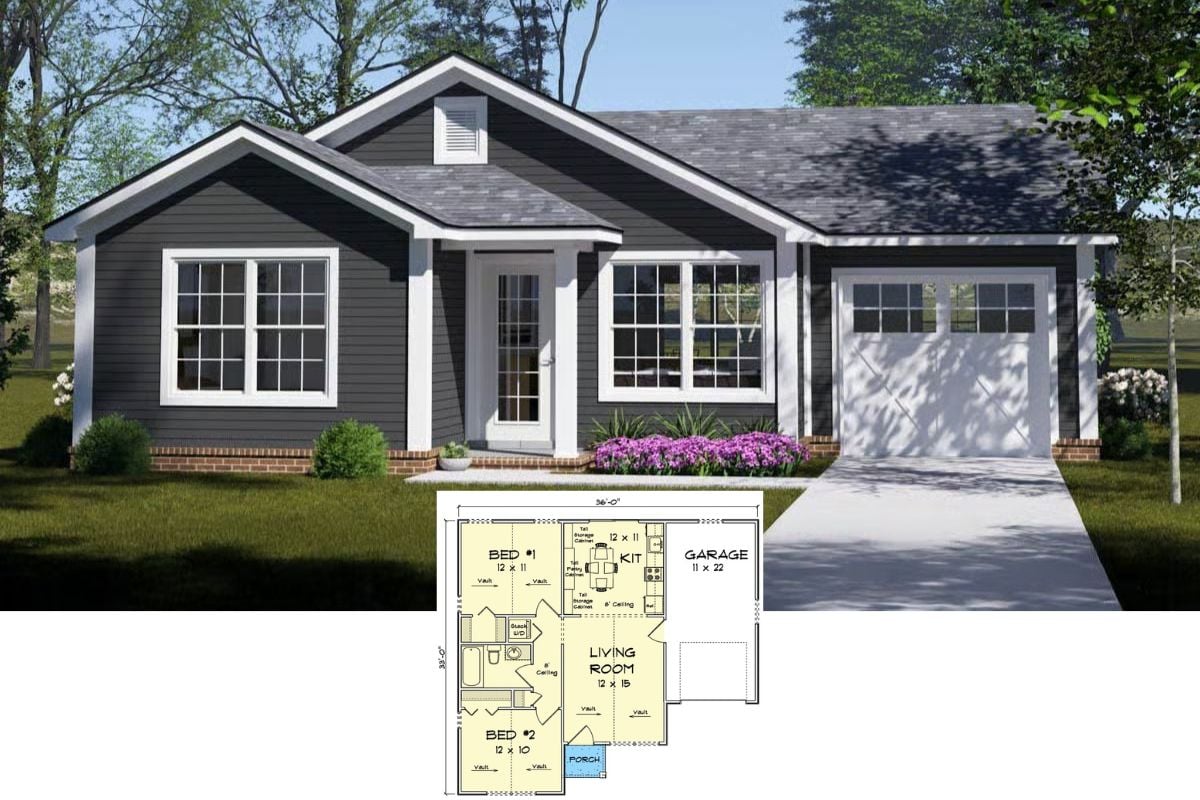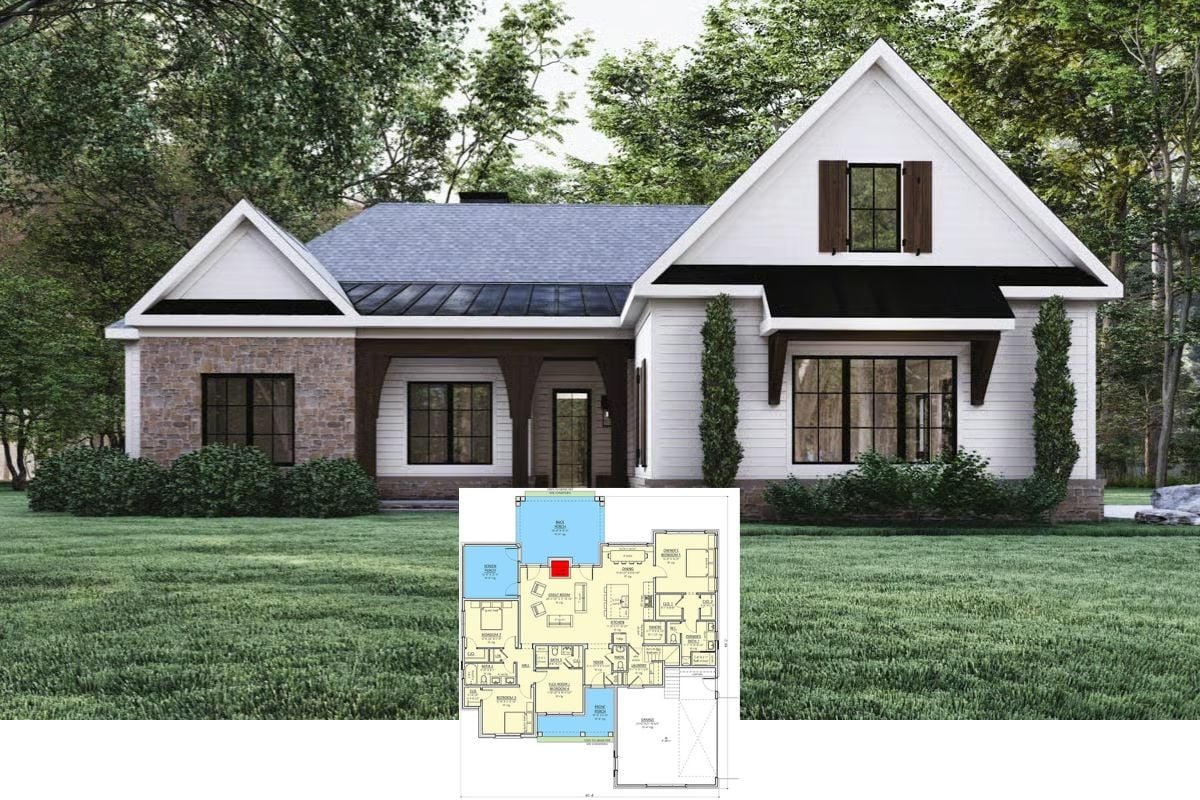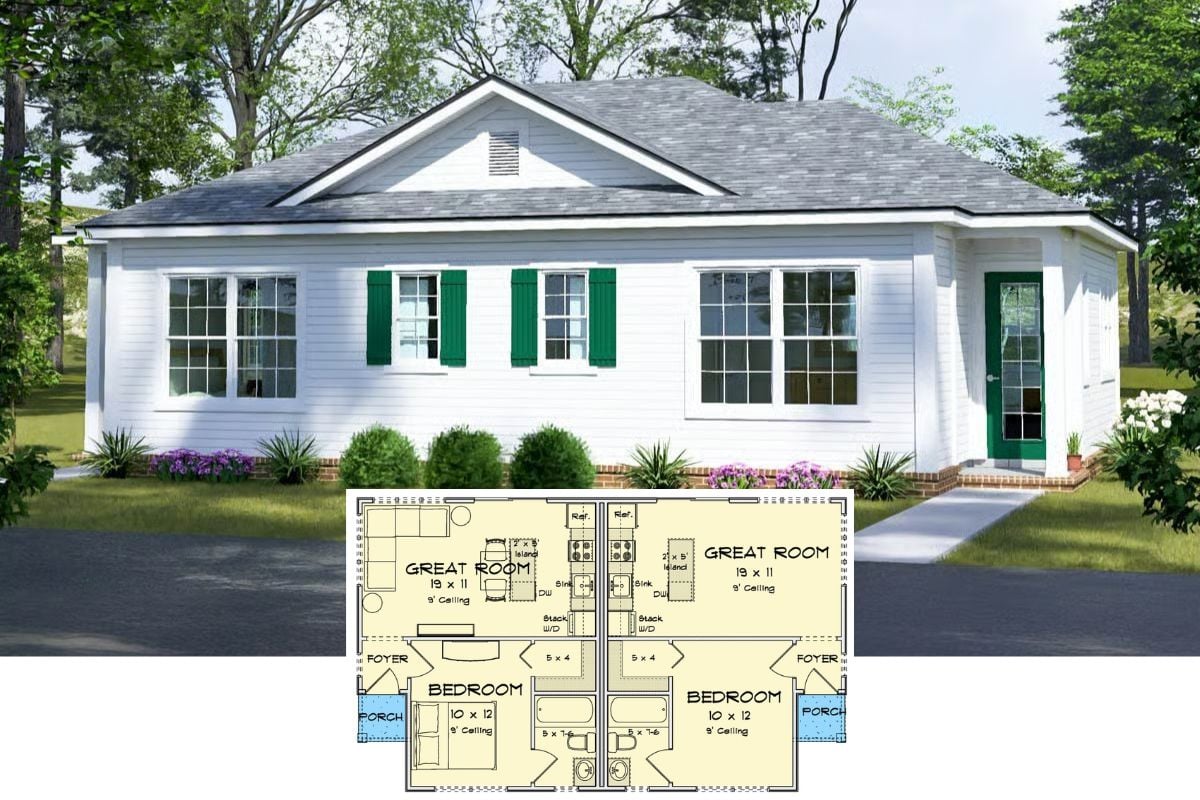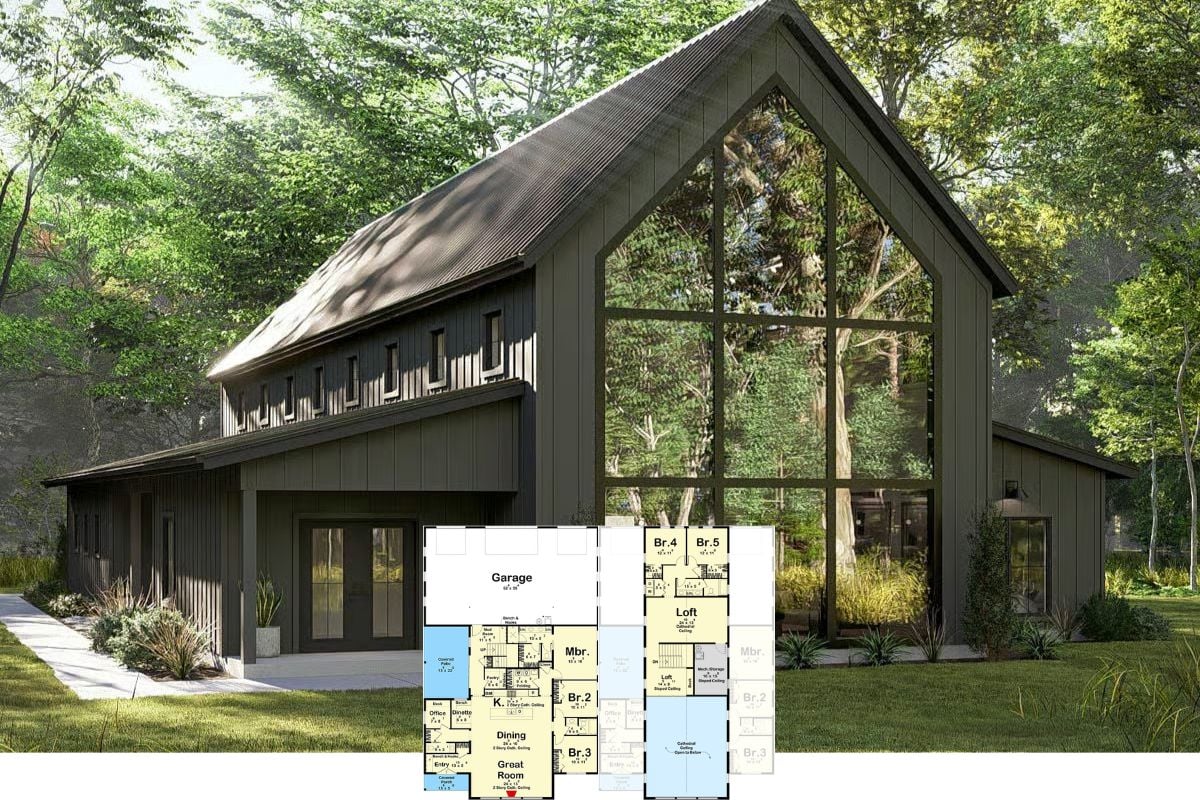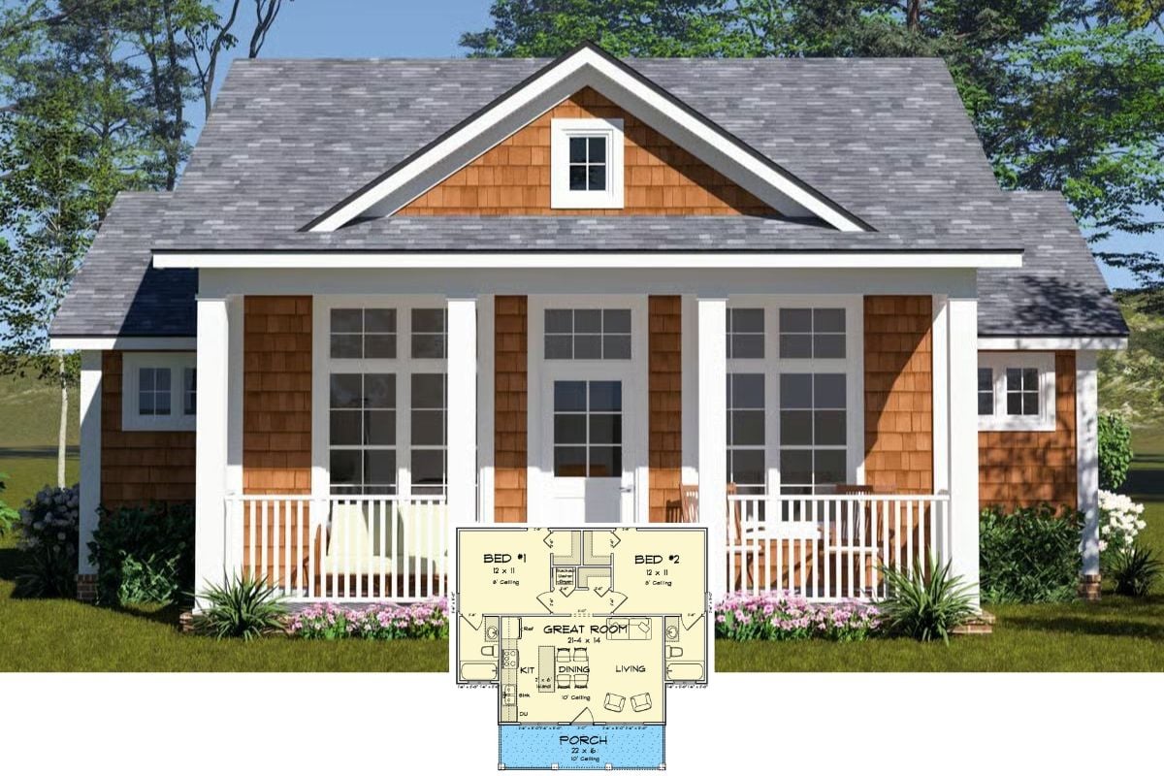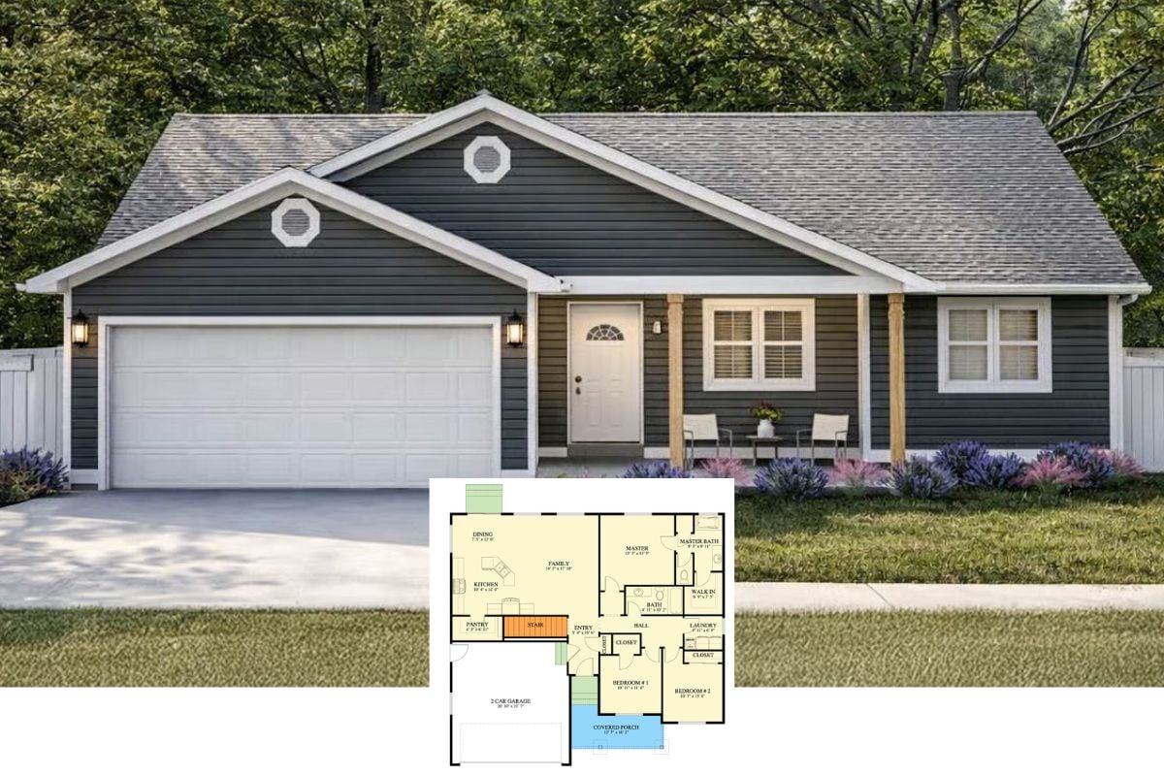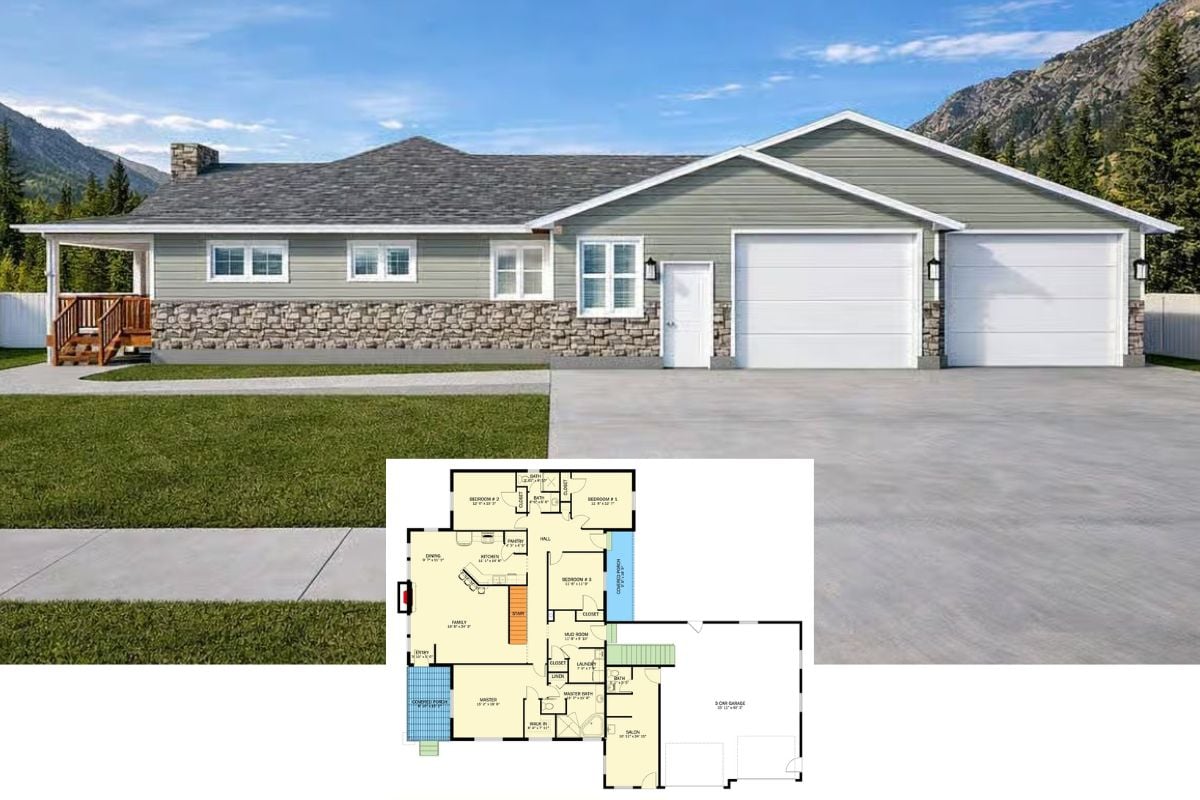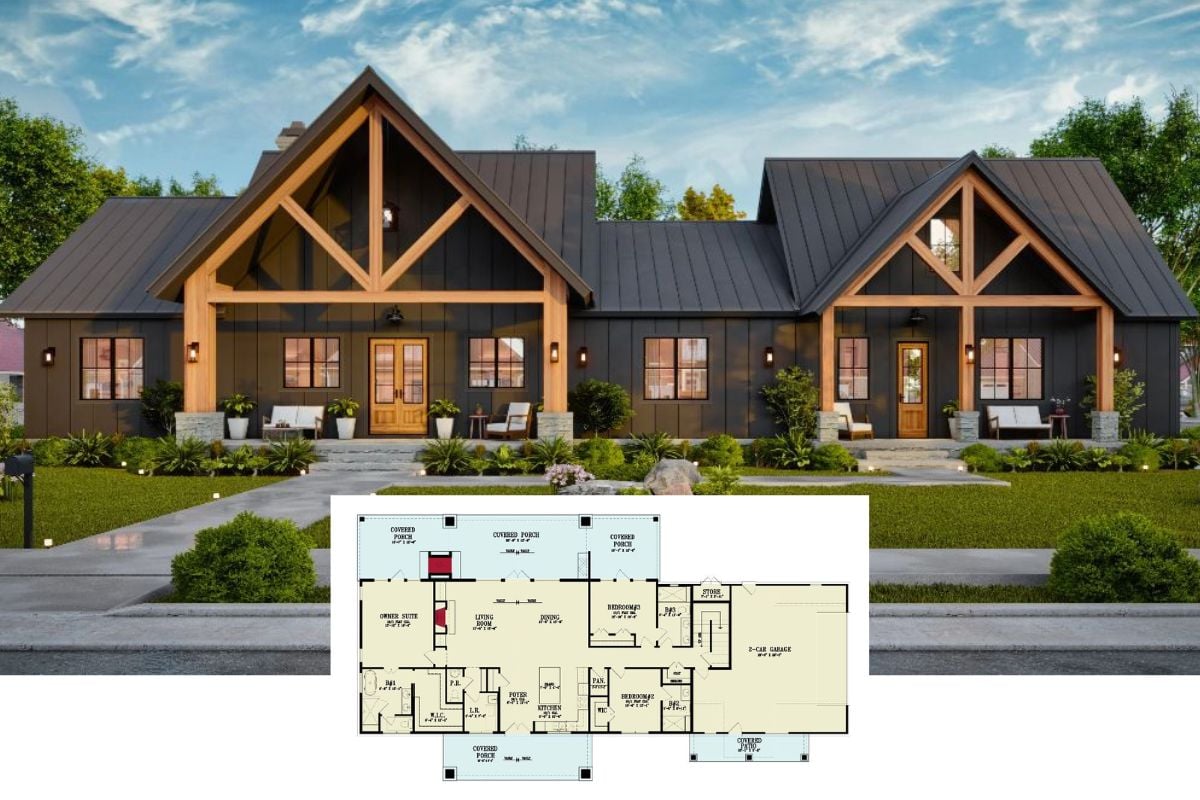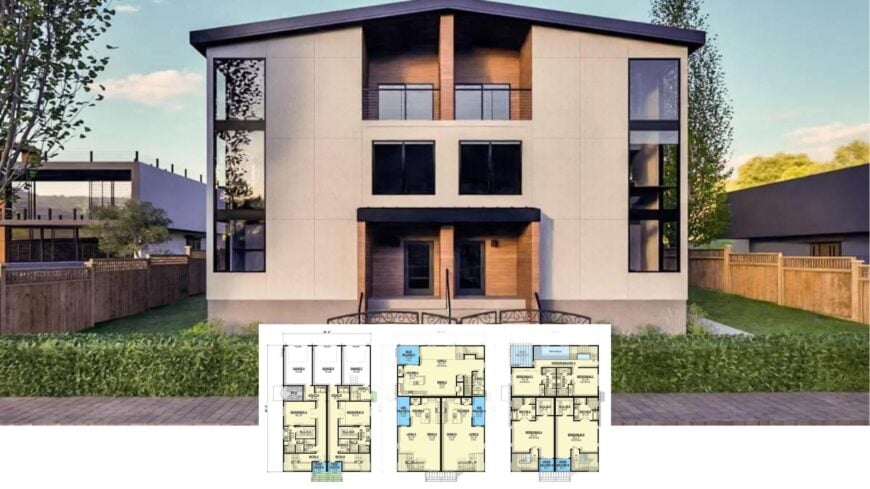
Would you like to save this?
Spread over roughly 6,615 square feet, this three-unit residence delivers a bright, airy vibe thanks to its floor-to-ceiling window grids. Each unit is arranged on two levels with two bedrooms, two bathrooms, a private garage, and balconies that draw the outdoors inside.
Separate entries keep day-to-day life pleasantly independent, while a mirrored footprint makes construction and maintenance refreshingly simple. The result is a tidy urban compound that feels both roomy and refined.
Check Out the Contemporary Facade with Symmetrical Bold Windows
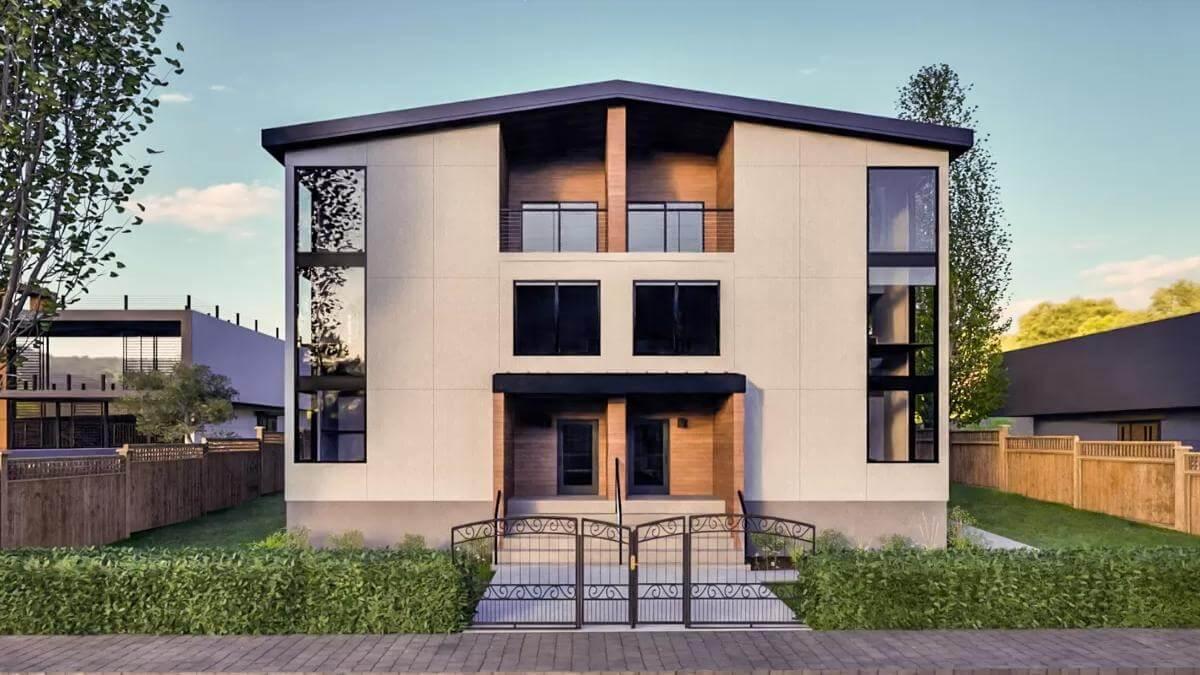
The facade leans into contemporary minimalism, pairing crisp lines with generous glazing and just enough warm wood to soften the geometry. With the bones defined, we can step inside to see how the floor plan balances privacy, natural light, and flexible gathering zones for multi-family living.
Explore the Thoughtful Dual Layout With Spacious Bedrooms
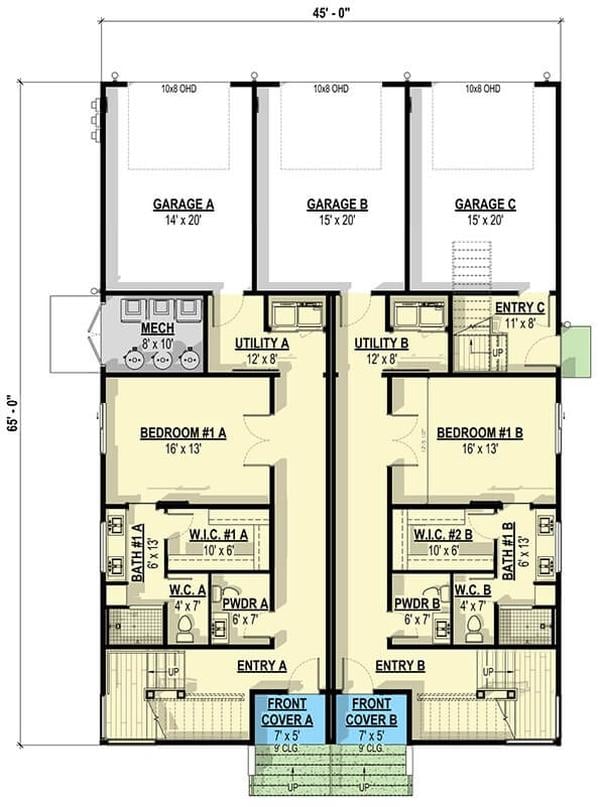
This floor plan showcases a practical design featuring separate entries and garages for a multi-unit setup. Each unit includes a spacious bedroom, walk-in closet, and utility room for functional living. The symmetrical arrangement maximizes space while maintaining privacy, making it ideal for dual occupancy.
Explore the Versatile Layout of This Triplex Floor Plan

This floor plan presents a well-organized triplex design with three distinct living units. Each unit features its own kitchen, dining, and living areas, complemented by private balconies and ample pantry space.
The thoughtful separation maintains privacy, making it a perfect setup for shared living while providing individual comfort.
Discover This Upper-Floor Layout With Ample Balconies
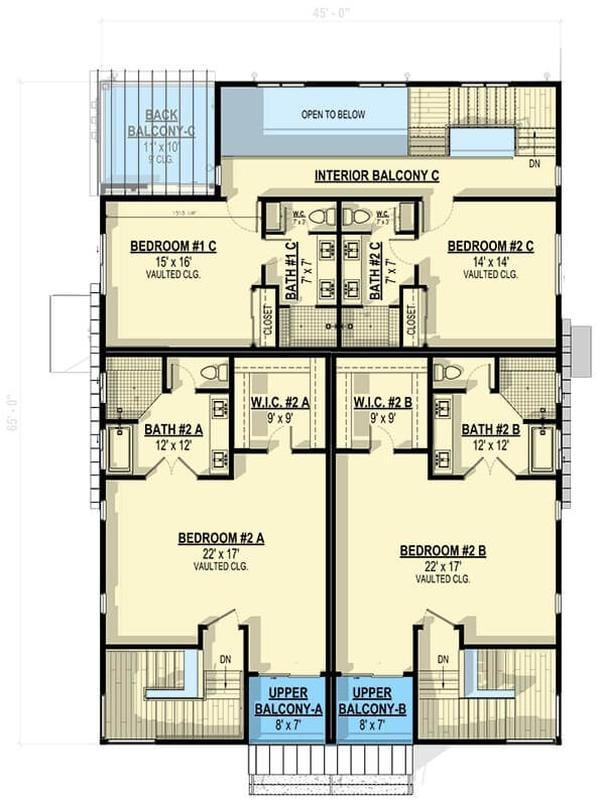
The upper floor design focuses on privacy and comfort, featuring three well-appointed bedrooms, each with an ensuite bath and walk-in closet.
Vaulted ceilings enhance the spacious feel, while each bedroom enjoys direct access to its own balcony, bringing the outdoors in. The interior balcony provides a dramatic overlook to the space below, uniting the levels with an airy openness.
Source: Architectural Designs – Plan 307709RAD
Experience the Crisp Minimalism of This Urban Facade
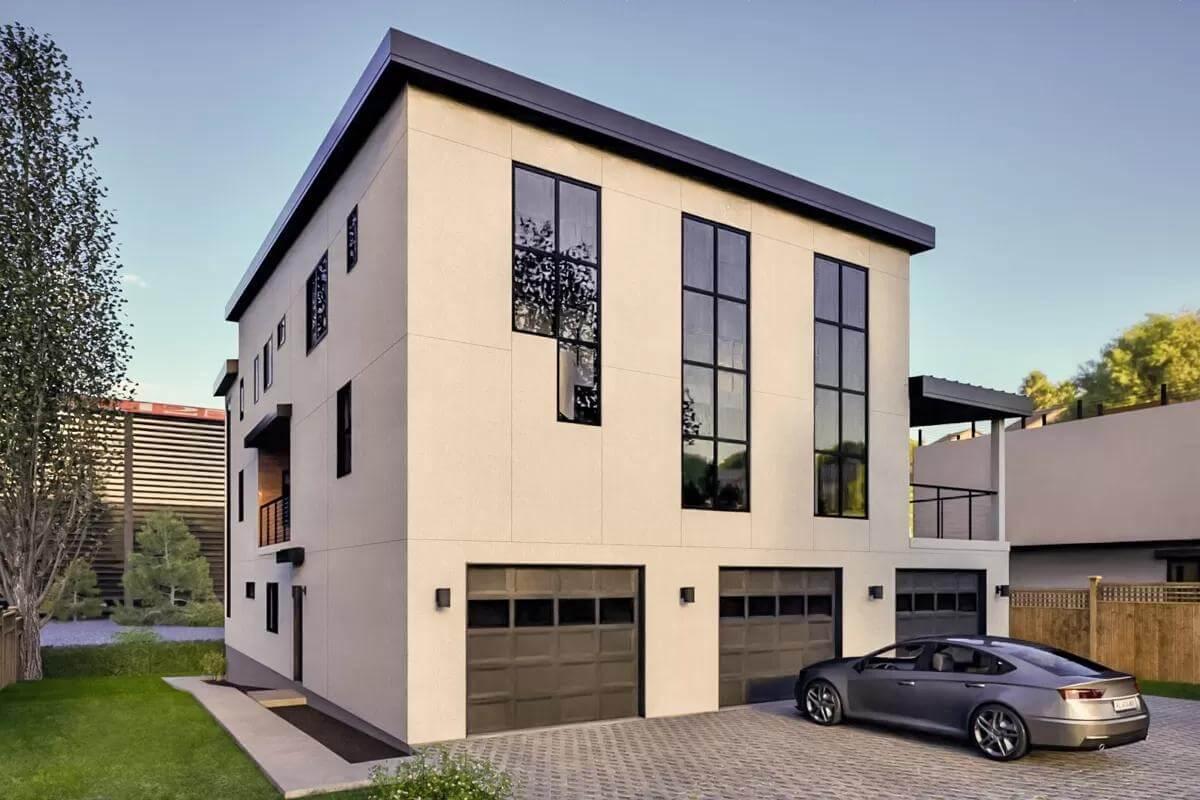
The building’s exterior epitomizes modern minimalism with its clean lines and expansive vertical windows. The stark contrast between the light facade and dark window frames creates a striking visual appeal. Three tidy garage doors line the base, blending practicality with streamlined design.
Spot the Bold Overhang in This Stunning Exterior Design
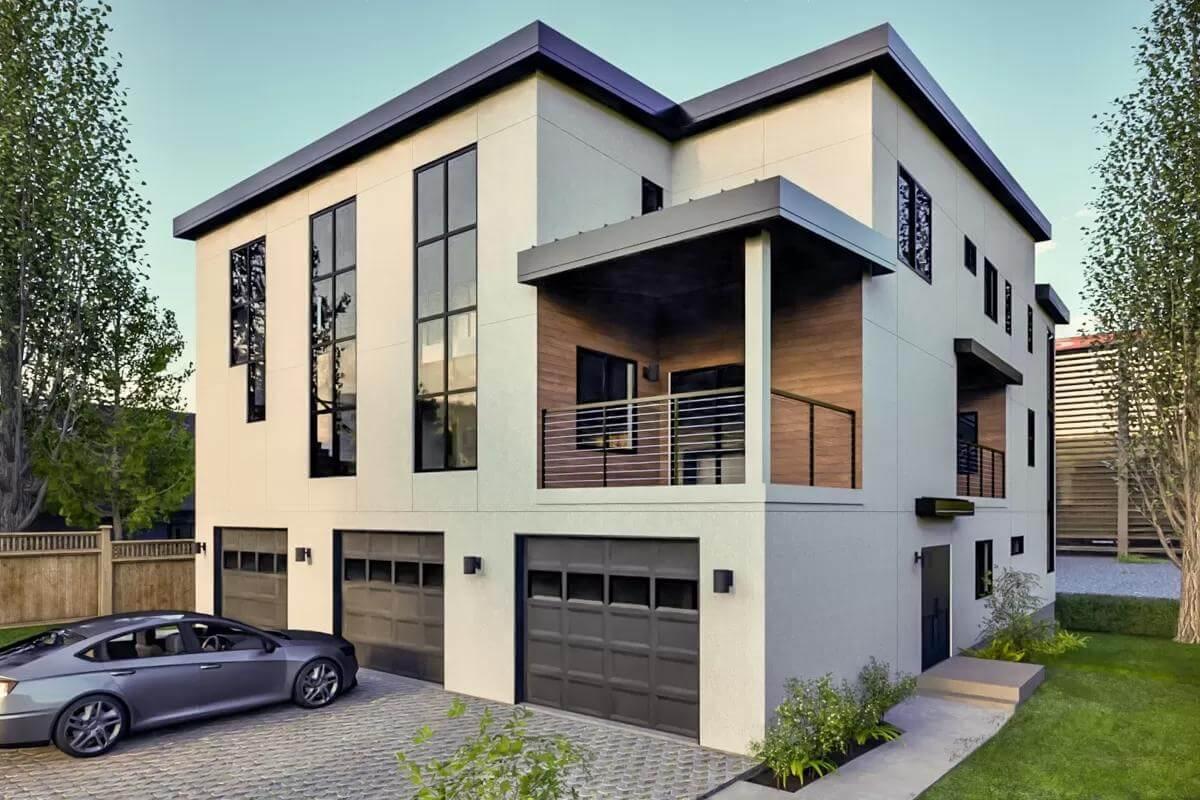
This contemporary home captures attention with its striking overhang and expansive vertical windows. Dark-framed glass panes provide a sleek contrast against the light facade, bringing depth and intrigue. The wraparound balcony adds a functional touch, seamlessly blending indoor and outdoor living.
Explore the Asymmetrical Design with a Bold Use of Windows
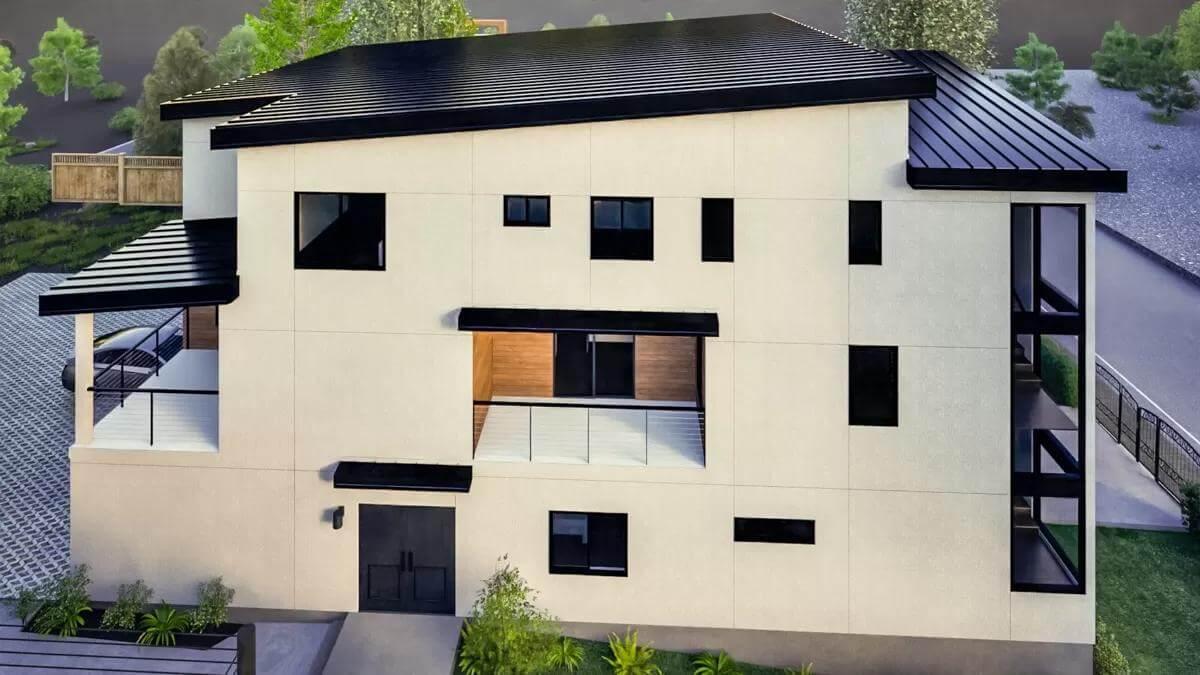
This modern facade captivates with its unconventional asymmetry and strategically placed windows. The contrast between the light walls and dark accents, including a sleek roofline, enhances the contemporary aesthetic. A mix of open and sheltered spaces provides visual intrigue while maintaining functional outdoor living areas.
Check Out the Angular Rooflines and Vertical Windows in This Stylish Design

This modern home stands out with its angular rooflines and a striking vertical window design. The use of wood paneling adds warmth to the facade, contrasting beautifully with the crisp, light exterior. Each balcony offers a private vantage point, enhancing both privacy and outdoor living.
Marvel at the Deep Blue Cabinetry and Bold Patterned Backsplash

This kitchen makes a statement with its deep blue cabinetry, contrasting beautifully with the bold, patterned backsplash.
The centerpiece is a striking island, topped with a sleek marble countertop that adds both texture and elegance. Large glass doors invite plenty of natural light, seamlessly connecting the space to the surrounding landscape.
Admire the Marble Island and Floating Staircase in This Kitchen

This contemporary kitchen commands attention with its bold marble island, offering a sleek centerpiece. The patterned backsplash adds a subtle geometric flair that contrasts beautifully with the minimalist cabinetry.
A floating staircase with metal railings leads the eye upwards, enhancing the open-plan design and connecting the kitchen to the rest of the home.
Notice the Expansive Hardwood Flooring and Minimalist Windows

This spacious interior showcases sleek hardwood flooring that extends across the room, providing a warm foundation. Minimalist black-framed windows punctuate the white walls, allowing natural light to softly fill the space. A sliding glass door leads to what seems to be a patio, enhancing the indoor-outdoor connection.
Notice the Dramatic Angles of This Contemporary Roofline

This architectural design features dynamic, overlapping rooflines that create a bold visual statement. The sleek black metal contrasts with the light facade, enhancing the home’s contemporary appeal. Strategic use of natural wood elements adds warmth, balancing the modern aesthetic while inviting you into the space.
Source: Architectural Designs – Plan 307709RAD
Haven't Seen Yet
Curated from our most popular plans. Click any to explore.

