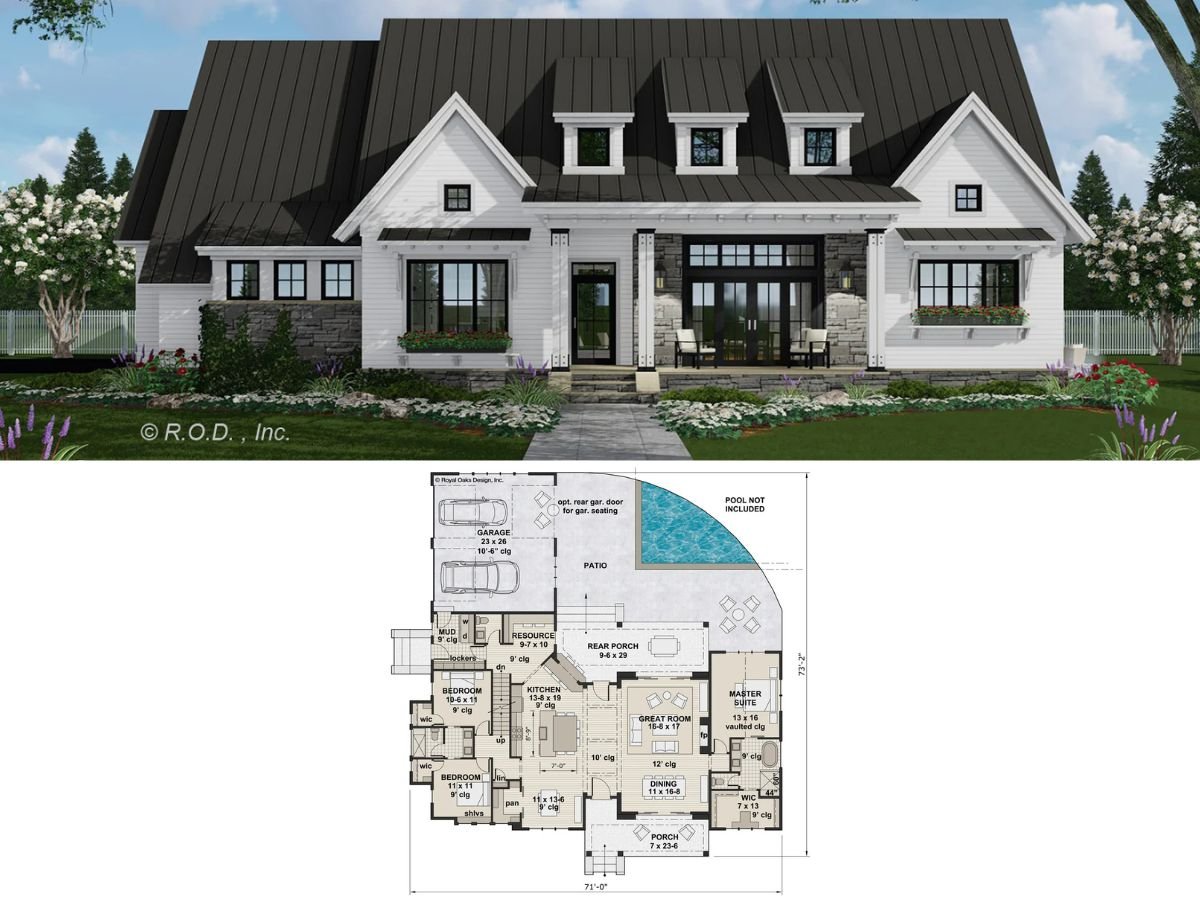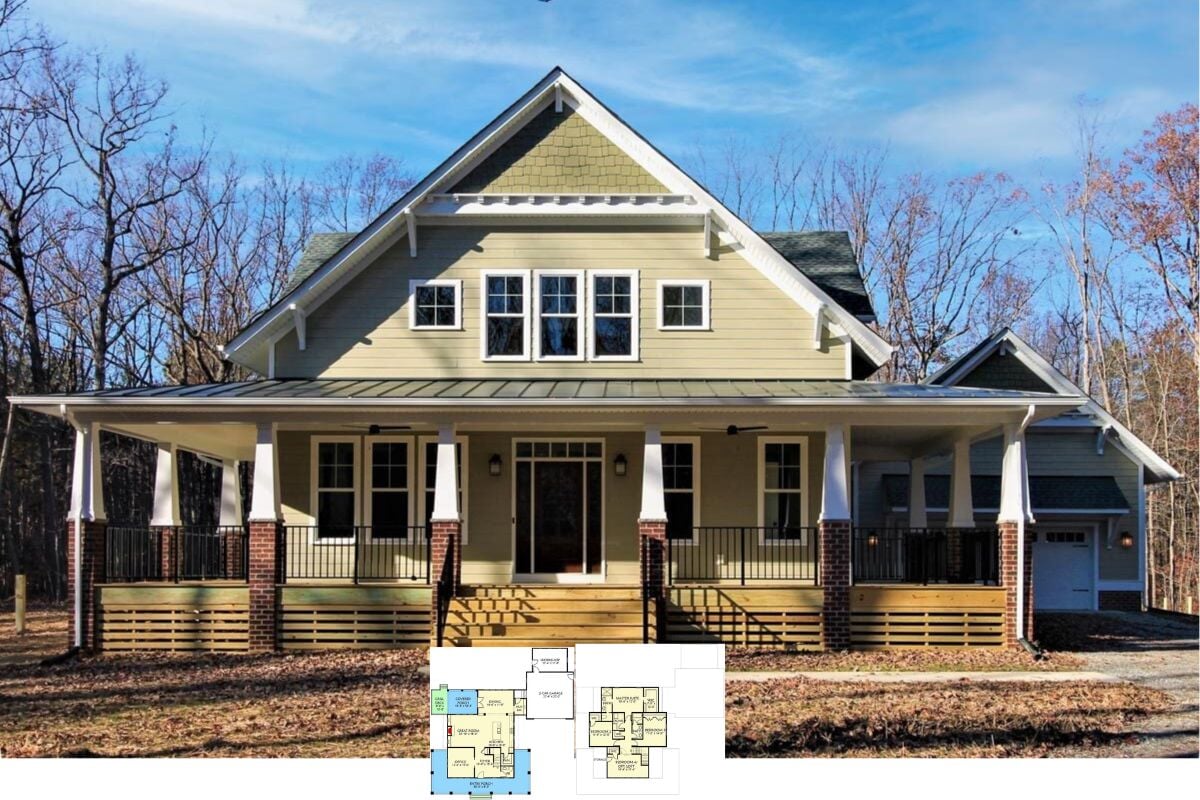Step inside this stunning 1,949 sq. ft. modern marvel, offering a perfect blend of comfort and style with four luxurious bedrooms and two and a half baths. Crafted for family living, this single-story beauty is designed with a two-car garage and an inviting open floor plan that fosters seamless gatherings. With its exquisite contrast of bold textures, this contemporary home promises to impress and inspire anyone who steps inside.
Check Out This Modern Facade with Bold Contrasting Textures

Would you like to save this?
This house embodies a sophisticated contemporary style, characterized by its clean lines, minimalistic landscape, and the captivating symmetry of its bold facade. The linear wooden accents and dark stucco elements create a striking yet welcoming visual that sets the tone for the entire property. As you explore the home, its seamless indoor-outdoor transition and elegant interior spaces provide an inviting backdrop for family life and entertaining.
Spacious and Practical Main Floor Layout with Room for Everyone

This floor plan offers a seamless flow from the two-car garage to a generous kitchen and living area. The design hosts four well-appointed bedrooms, ensuring ample privacy and space for family members or guests. Notably, the covered porch provides a cozy outdoor extension, perfect for relaxation or entertaining.
Source: Architectural Designs – Plan 420080WNT
Wow, Look at the Perfect Symmetry of This Backyard View

🔥 Create Your Own Magical Home and Room Makeover
Upload a photo and generate before & after designs instantly.
ZERO designs skills needed. 61,700 happy users!
👉 Try the AI design tool here
This outdoor space highlights a beautiful symmetry with its clean lines and structured landscaping. Large glass doors seamlessly connect the interior to the expansive patio area, complete with modern outdoor seating. The use of varied textures, including smooth paving stones and lush greenery, enhances the contemporary feel while grounding the home in its natural surroundings.
Smooth Patio Design with Ambient String Lighting

This modern patio embraces a sleek design with a combination of natural wood decking and minimalist gravel beds. The subtle string lights overhead create a warm ambiance, perfect for evening relaxation. The integration of structured seating and contemporary landscaping further enhances the space’s elegant outdoor allure.
Spotlight on Geometric Chairs in This Open Dining Room

This dining room features eye-catching geometric chairs that add modern flair to the space. The natural wood table contrasts elegantly with the sleek black dishware, creating a harmonious dining setup. Large glass doors flood the room with light and offer a seamless transition to the lush outdoor area, enhancing the room’s openness.
Notice the Unique Wooden Beam Lighting in This Kitchen and Dining Area

The kitchen showcases a minimalist design with a striking wooden beam light fixture that adds warmth to the crisp white cabinetry. Full-height glass doors flood the space with natural light, seamlessly connecting the indoor space with the outdoor greenery. In the dining area, geometric black chairs provide a modern contrast to the natural wood tones, creating a harmonious blend of functionality and style.
Take in This Light-Filled Living Space with Built-In Bookshelves

Would you like to save this?
This living room boasts a wall of large glass doors, effortlessly merging indoor and outdoor spaces while allowing natural light to flood in. The built-in bookshelves add a touch of warmth and practicality, inviting you to relax with a good read. Sleek pendant lights and a neutral color palette create a serene atmosphere, perfectly complemented by plush seating and framed artwork on the walls.
See How This Fireplace Defines the Space

This sleek living area features a striking modern fireplace framed in dark stone, serving as a bold focal point. The open layout seamlessly connects the living room to the dining area, while light wood flooring adds warmth and continuity. Pops of color from the pillows and contemporary lighting fixtures create a lively yet cohesive design.
Source: Architectural Designs – Plan 420080WNT






