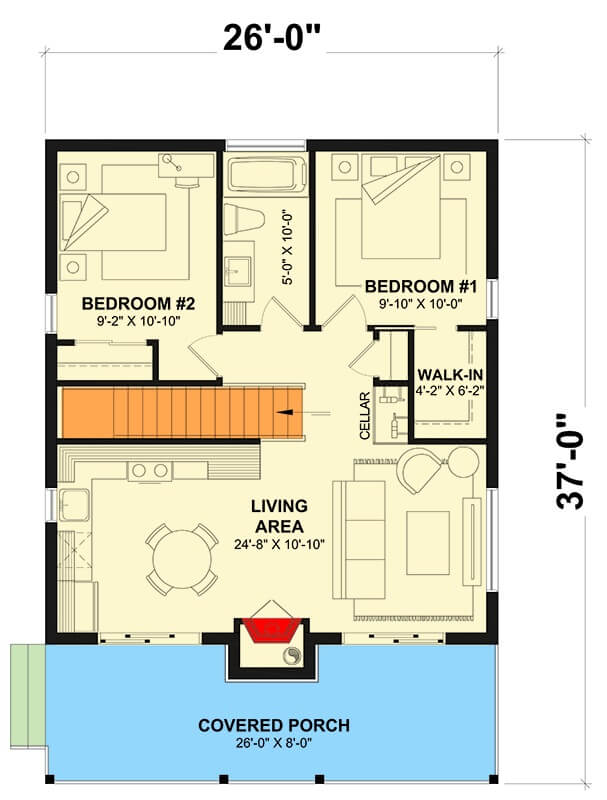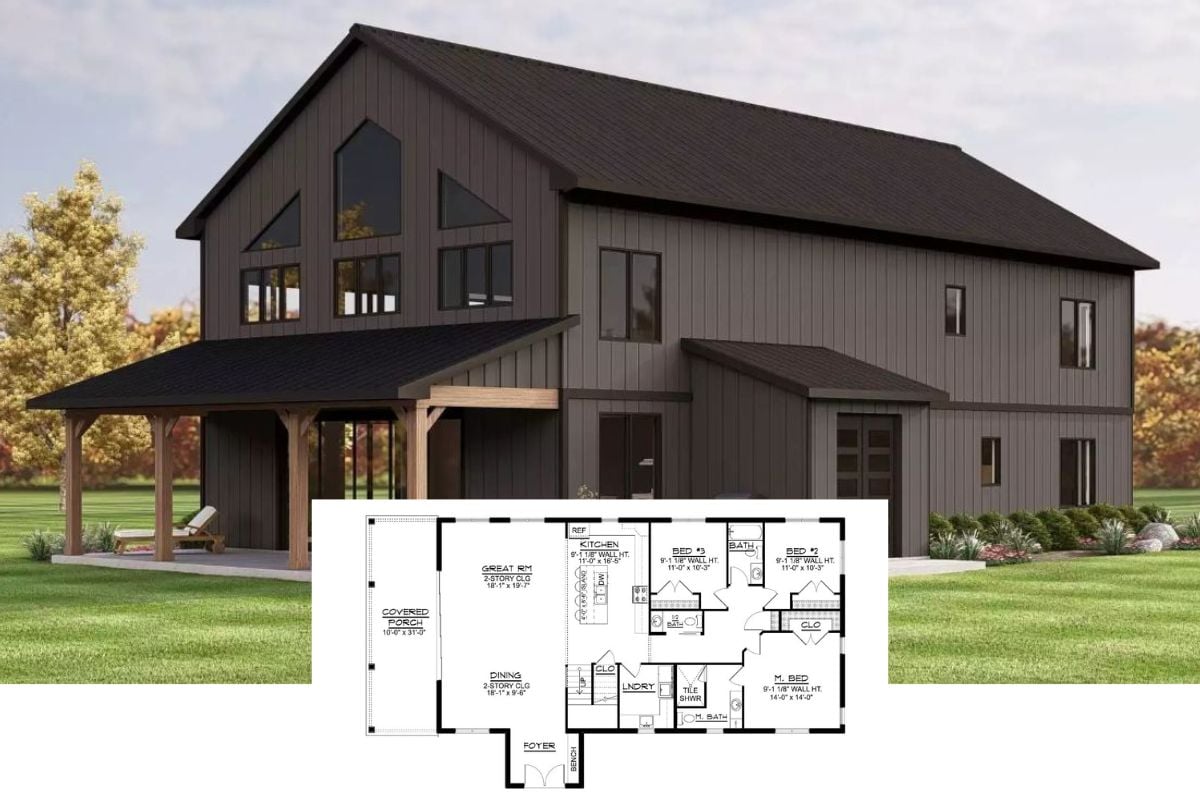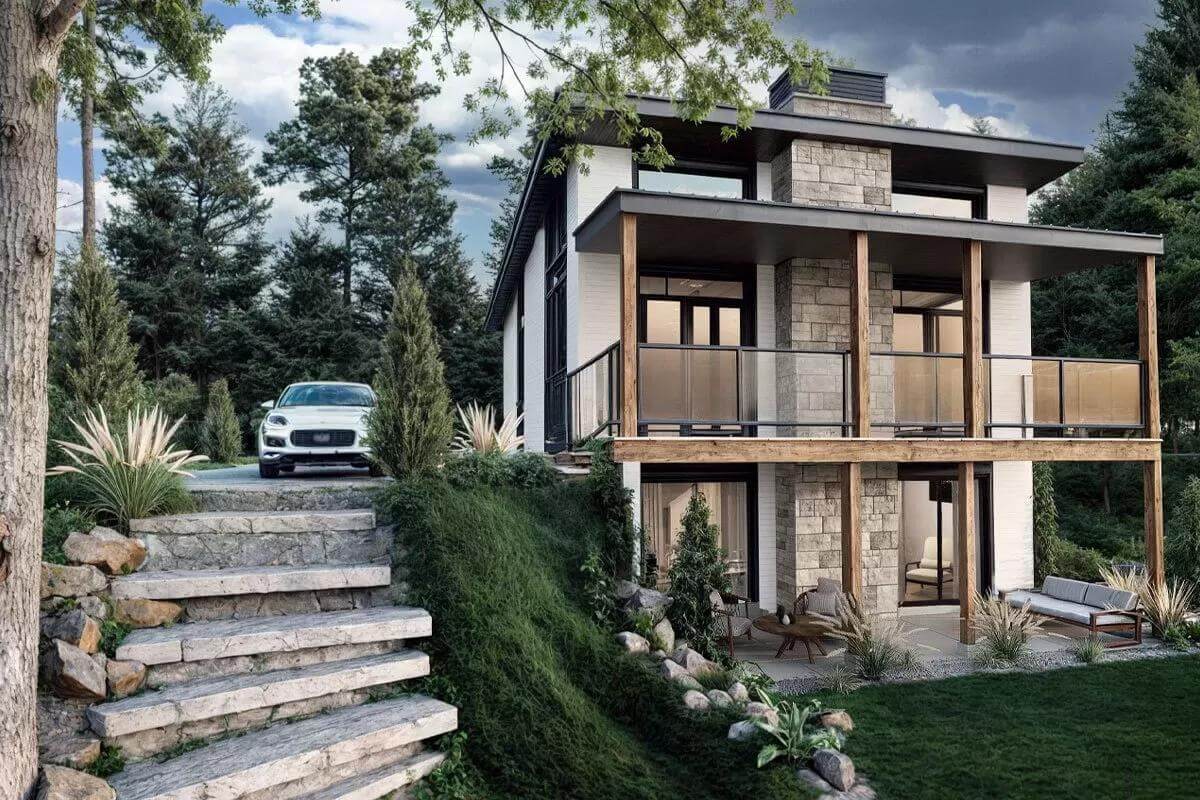
Would you like to save this?
Specifications
- Sq. Ft.: 1,528
- Bedrooms: 3
- Bathrooms: 2
- Stories: 1
Main Level Floor Plan
Second Level Floor Plan
🔥 Create Your Own Magical Home and Room Makeover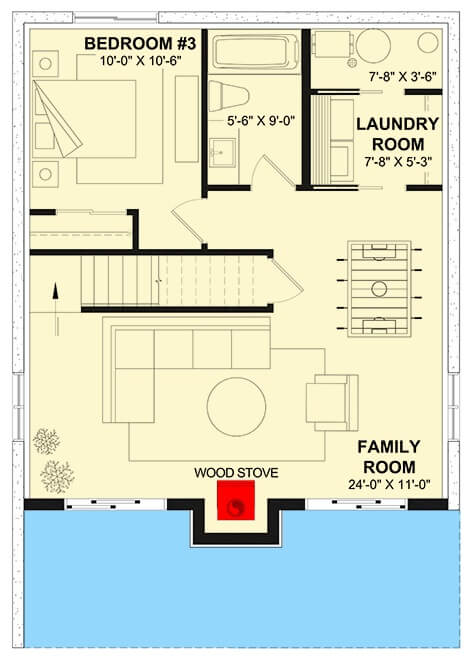
Upload a photo and generate before & after designs instantly.
ZERO designs skills needed. 61,700 happy users!
👉 Try the AI design tool here
Front View

Rear View

Living Room
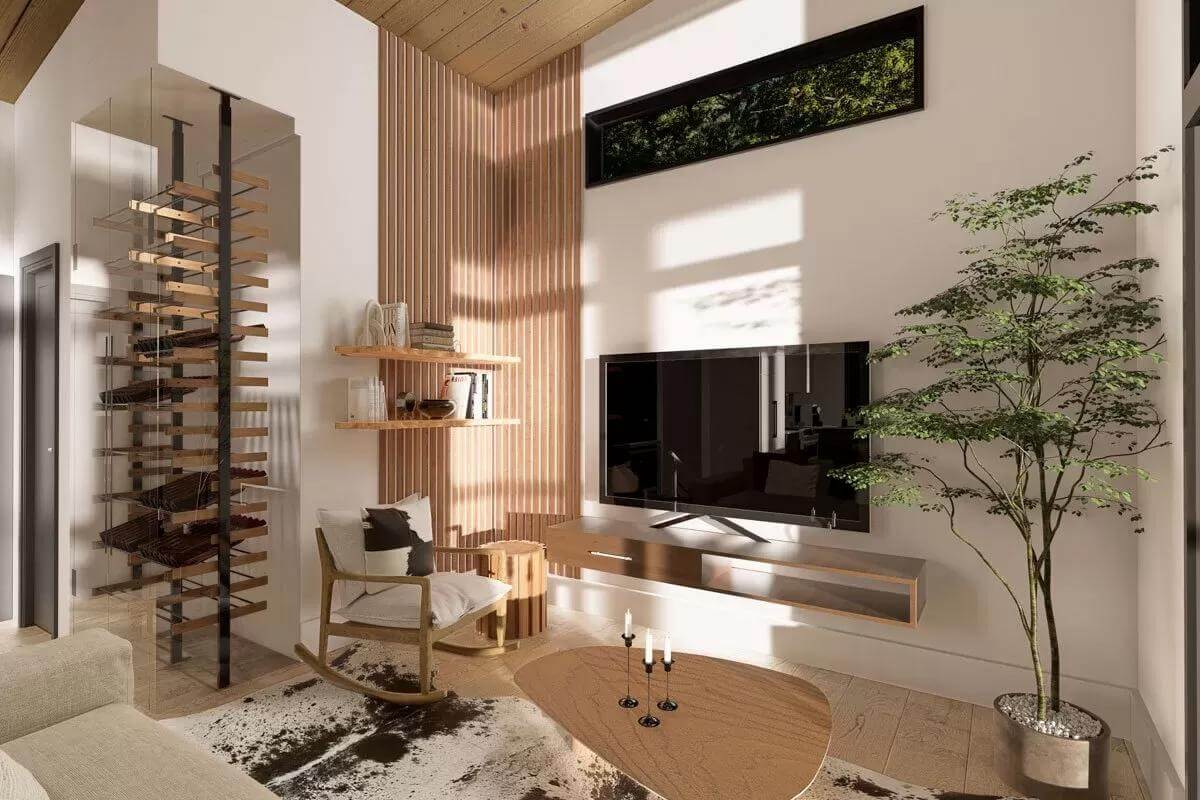
Dining Area

Would you like to save this?
Kitchen

Living Room

Rear Elevation
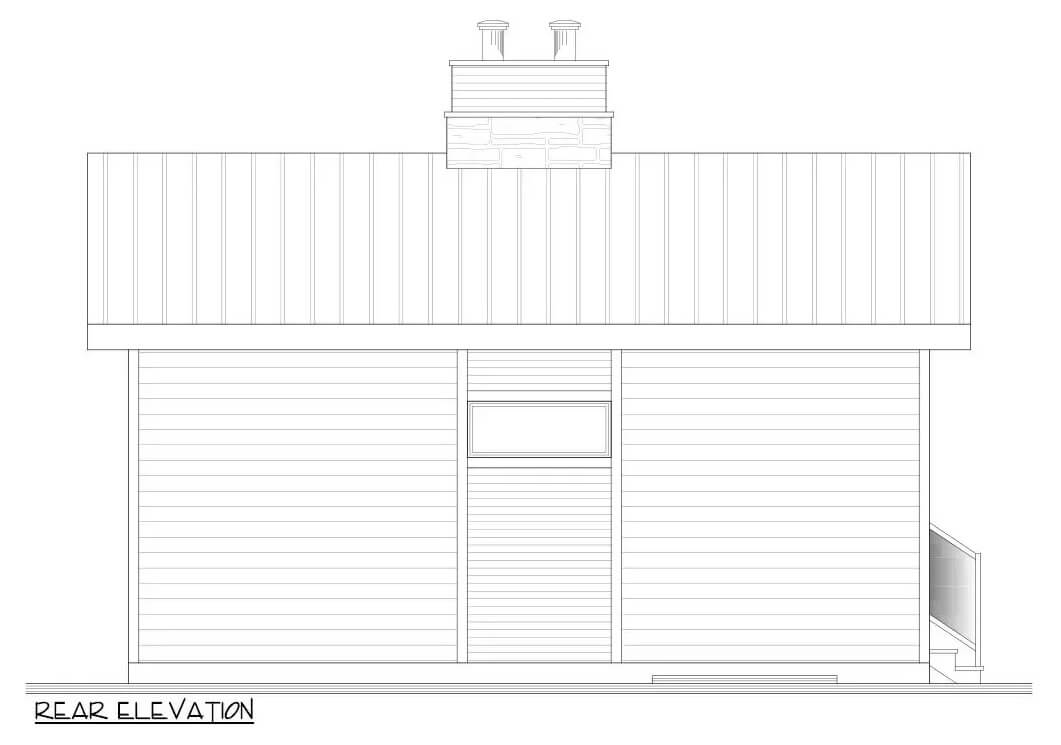
Details
A mixture of clapboard siding, stone, glass, and rustic wood accents give this 3-bedroom modern mountain home an impeccable curb appeal.
Inside, an open floor plan combines the living room, dining area, and kitchen. A fireplace sets a cozy focal point while sliding glass doors create seamless indoor-outdoor living. L-shaped counters form the kitchen and a wine cellar in the living area enhances the entertaining.
Two bedrooms are located on the home’s rear. They share a centrally located hall bath equipped with a sink vanity and a tub and shower combo.
Downstairs, you’ll find the third bedroom, laundry room, a game area, and a spacious family room that opens to a covered patio.
Pin It!

Architectural Designs Plan 22700DR

