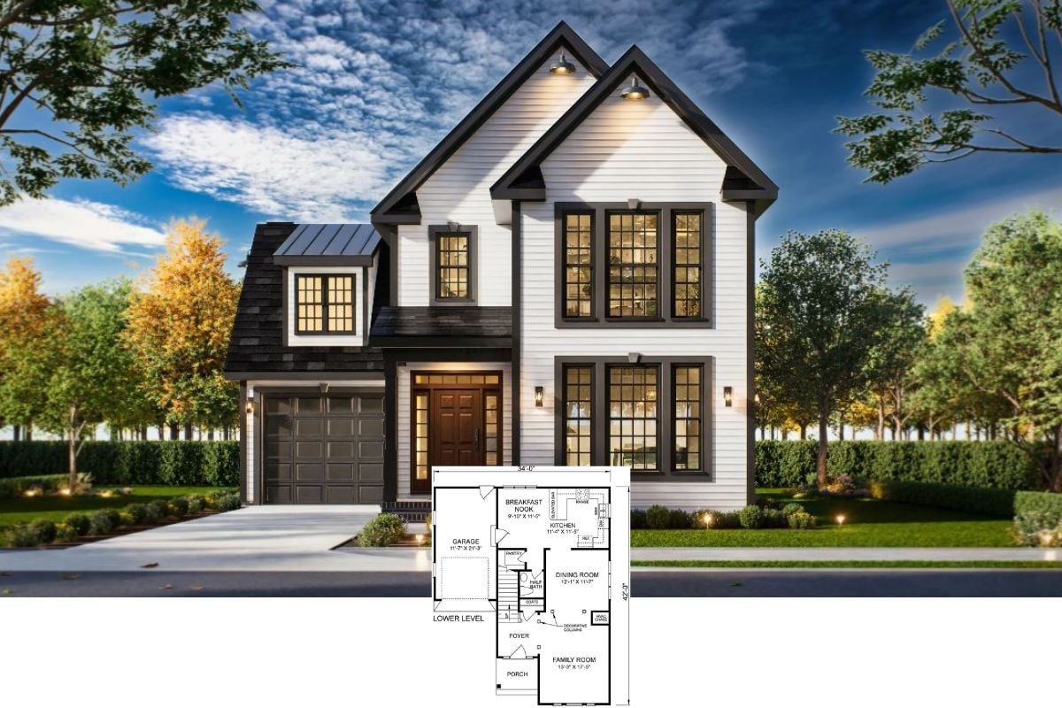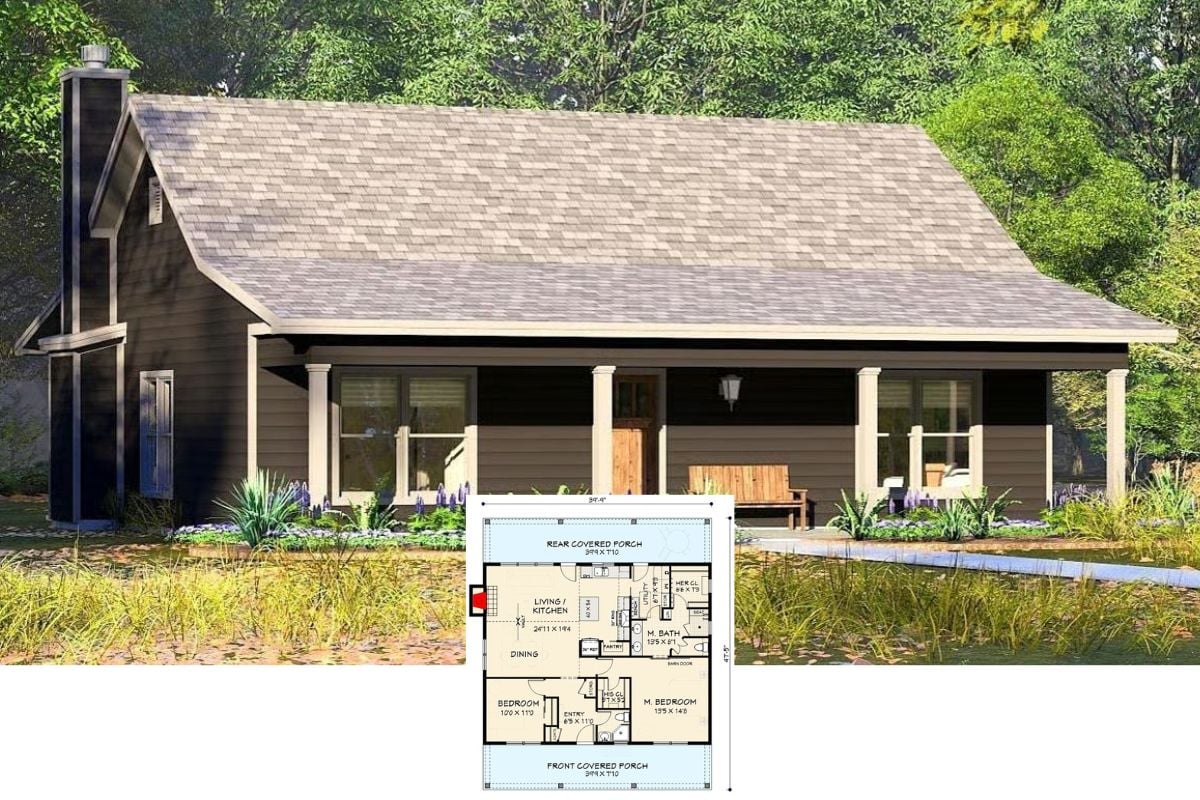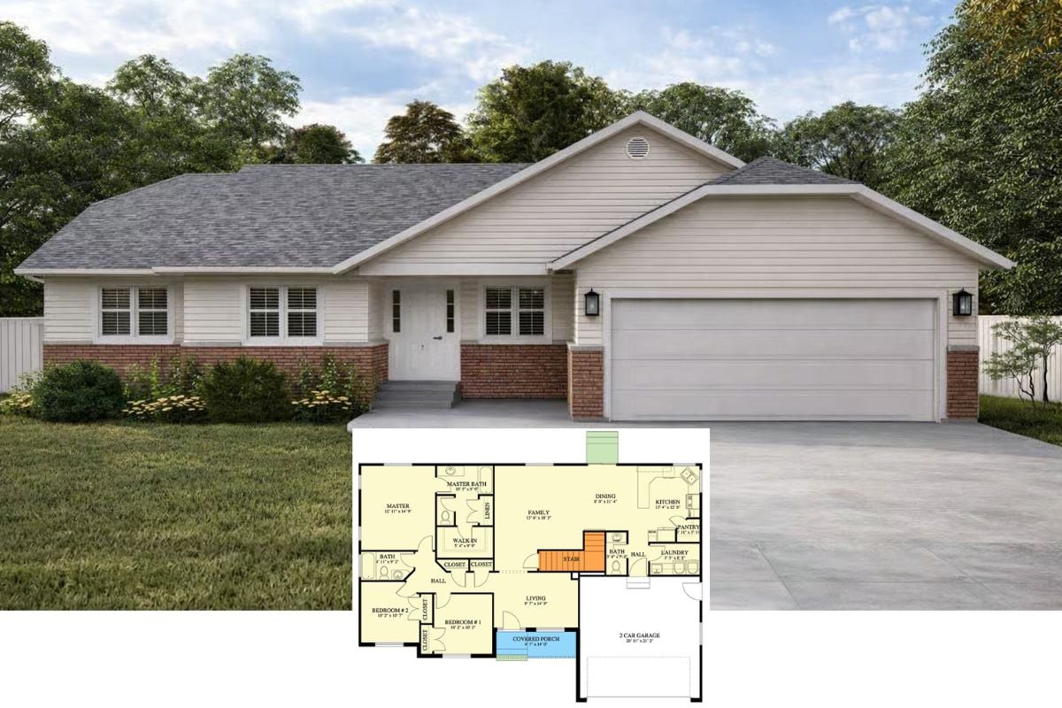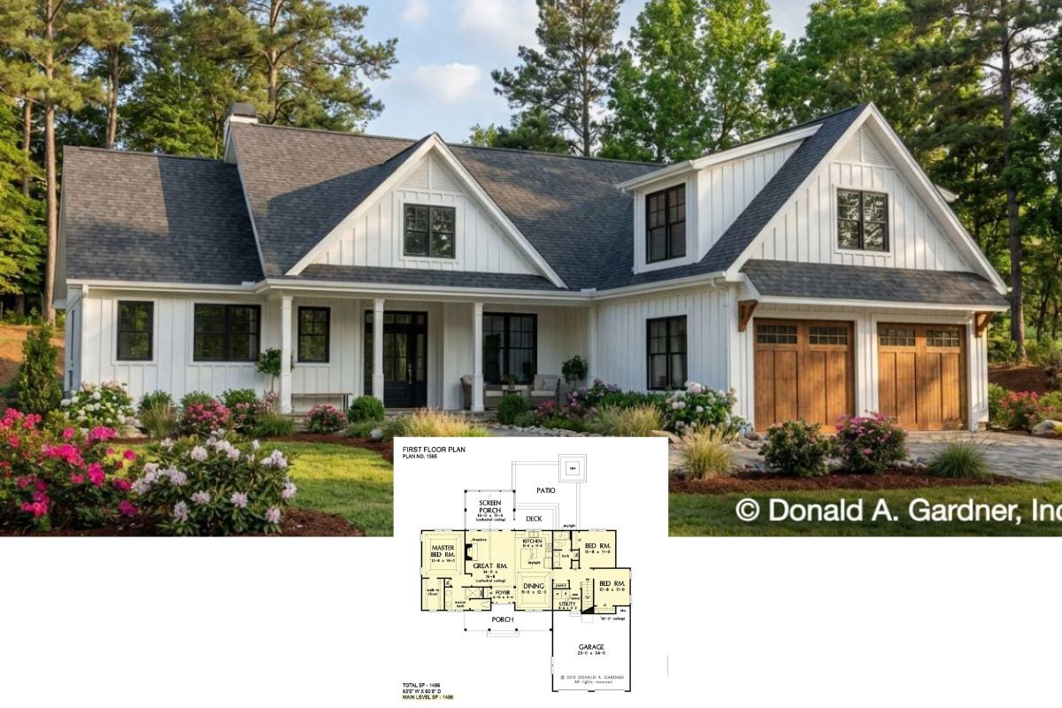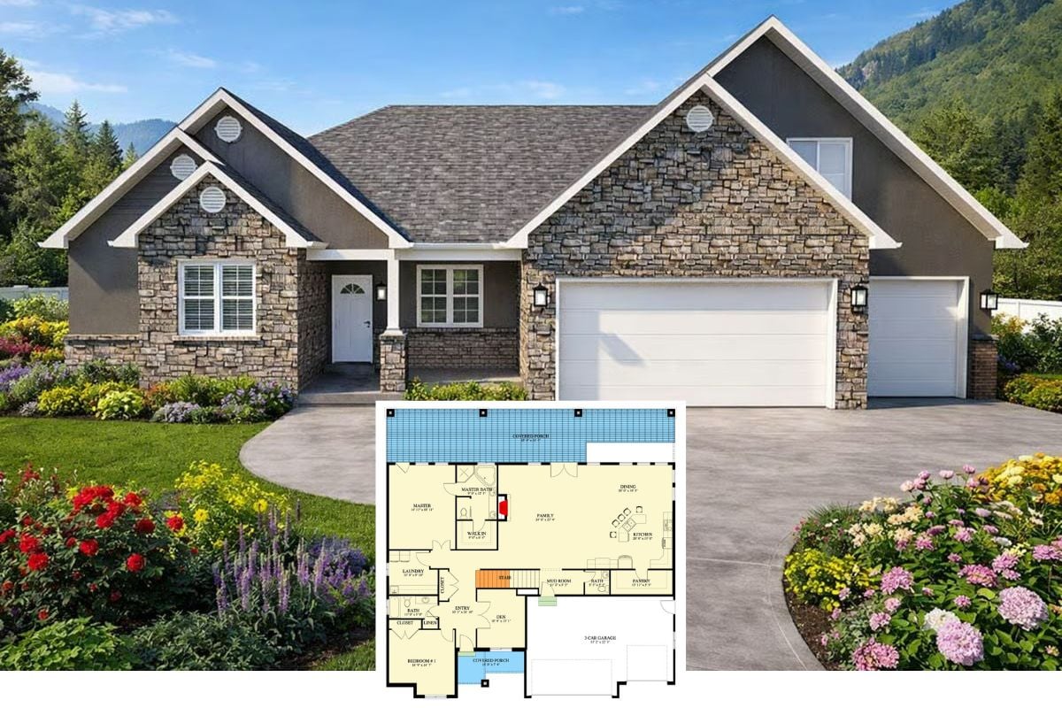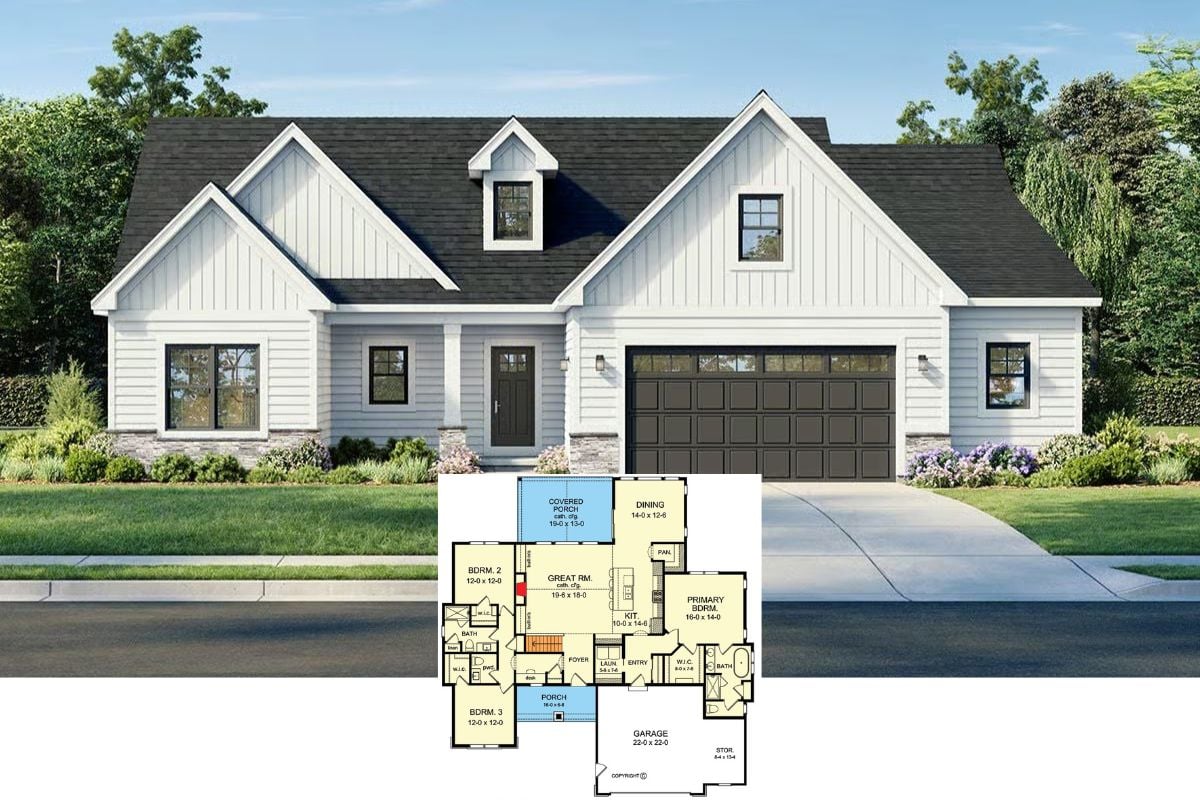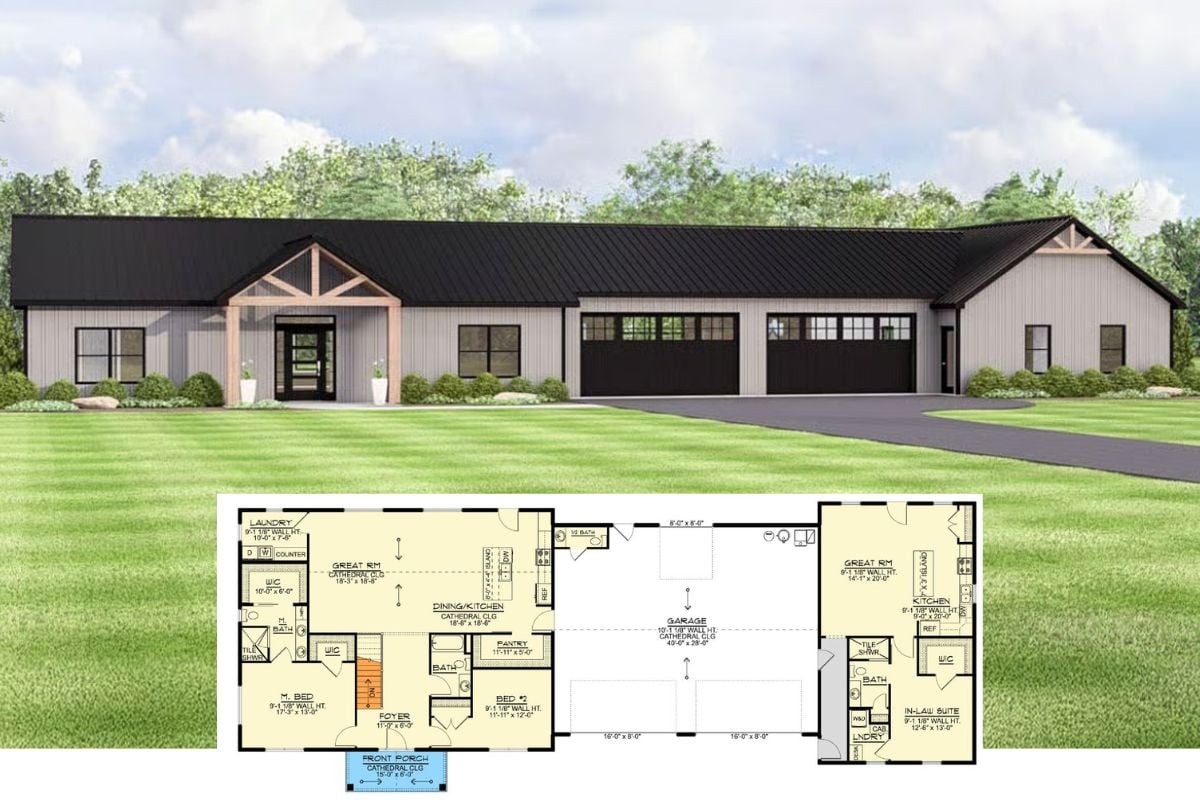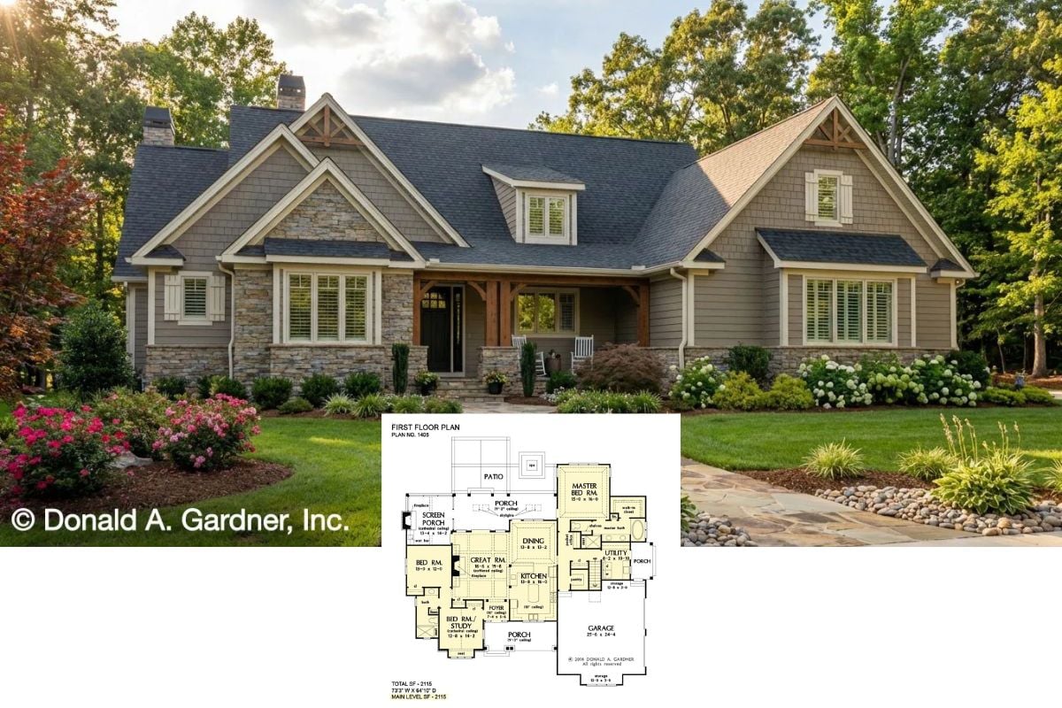
Would you like to save this?
Specifications
- Sq. Ft.: 5,183
- Bedrooms: 5
- Bathrooms: 4.5
- Stories: 2
- Garage: 3
Main Level Floor Plan

Second Level Floor Plan

Front View

Front Entry

Were You Meant
to Live In?
Foyer

Piano Area

Living Room

Home Stratosphere Guide
Your Personality Already Knows
How Your Home Should Feel
113 pages of room-by-room design guidance built around your actual brain, your actual habits, and the way you actually live.
You might be an ISFJ or INFP designer…
You design through feeling — your spaces are personal, comforting, and full of meaning. The guide covers your exact color palettes, room layouts, and the one mistake your type always makes.
The full guide maps all 16 types to specific rooms, palettes & furniture picks ↓
You might be an ISTJ or INTJ designer…
You crave order, function, and visual calm. The guide shows you how to create spaces that feel both serene and intentional — without ending up sterile.
The full guide maps all 16 types to specific rooms, palettes & furniture picks ↓
You might be an ENFP or ESTP designer…
You design by instinct and energy. Your home should feel alive. The guide shows you how to channel that into rooms that feel curated, not chaotic.
The full guide maps all 16 types to specific rooms, palettes & furniture picks ↓
You might be an ENTJ or ESTJ designer…
You value quality, structure, and things done right. The guide gives you the framework to build rooms that feel polished without overthinking every detail.
The full guide maps all 16 types to specific rooms, palettes & furniture picks ↓
Living Room

Foyer and Dining Room

Office

Kitchen

Kitchen

Pantry

🔥 Create Your Own Magical Home and Room Makeover
Upload a photo and generate before & after designs instantly.
ZERO designs skills needed. 61,700 happy users!
👉 Try the AI design tool here
Primary Bedroom

Primary Bedroom

Primary Bathroom

Laundry Room

Living Room

Powder Room

Would you like to save this?
Covered Porch

Covered Porch

Garage

Rear View

Details
This modern hill country residence showcases a striking combination of natural stone, vertical siding, and expansive windows. A series of gables and varying roof heights give the exterior visual interest and depth, while the large entry porch framed by thick columns adds presence and symmetry. The clean lines and soft tones give the home a serene, upscale feel that blends contemporary refinement with rustic roots.
Inside, the main level opens to a vast living area that includes a piano space and flows seamlessly into the great room, where a fireplace anchors the space. Adjacent to this central area is a gourmet kitchen featuring an oversized island, double ovens, a walk-in pantry, and a separate food storage room with additional freezer space. A breakfast nook and access to a spacious covered porch make the rear of the home perfect for entertaining.
The primary suite occupies a private corner of the home and includes a spa-inspired bathroom, a large walk-in closet, and direct access to the utility and covered porch. Nearby, a powder room and dedicated study provide functional support for daily living. On the opposite side of the house, three additional bedrooms feature large walk-in closets. Two share a Jack-and-Jill bath, while another has its own en suite. A flex space adjacent to these rooms provides a secondary living area and opens to a side porch.
Additional spaces on the main floor include a formal dining room, a butler’s pantry, a mudroom with bench seating, and access to a three-car garage. The second level offers a large craft room, a full bathroom, and a bunk room with a walk-in closet, along with attic storage, creating a tucked-away retreat perfect for hobbies, guests, or children.
Pin It!

Architectural Designs Plan 430131LY

