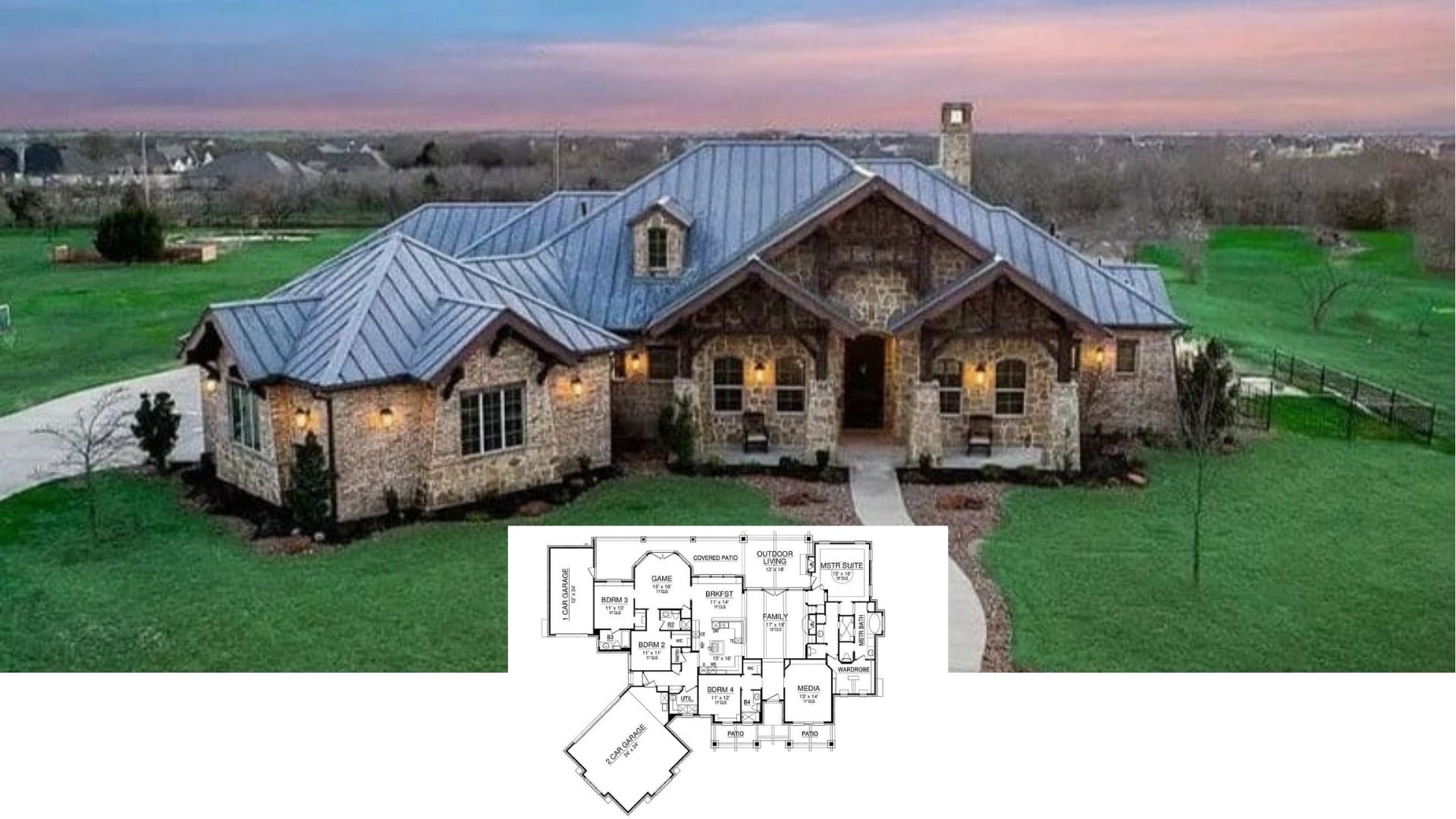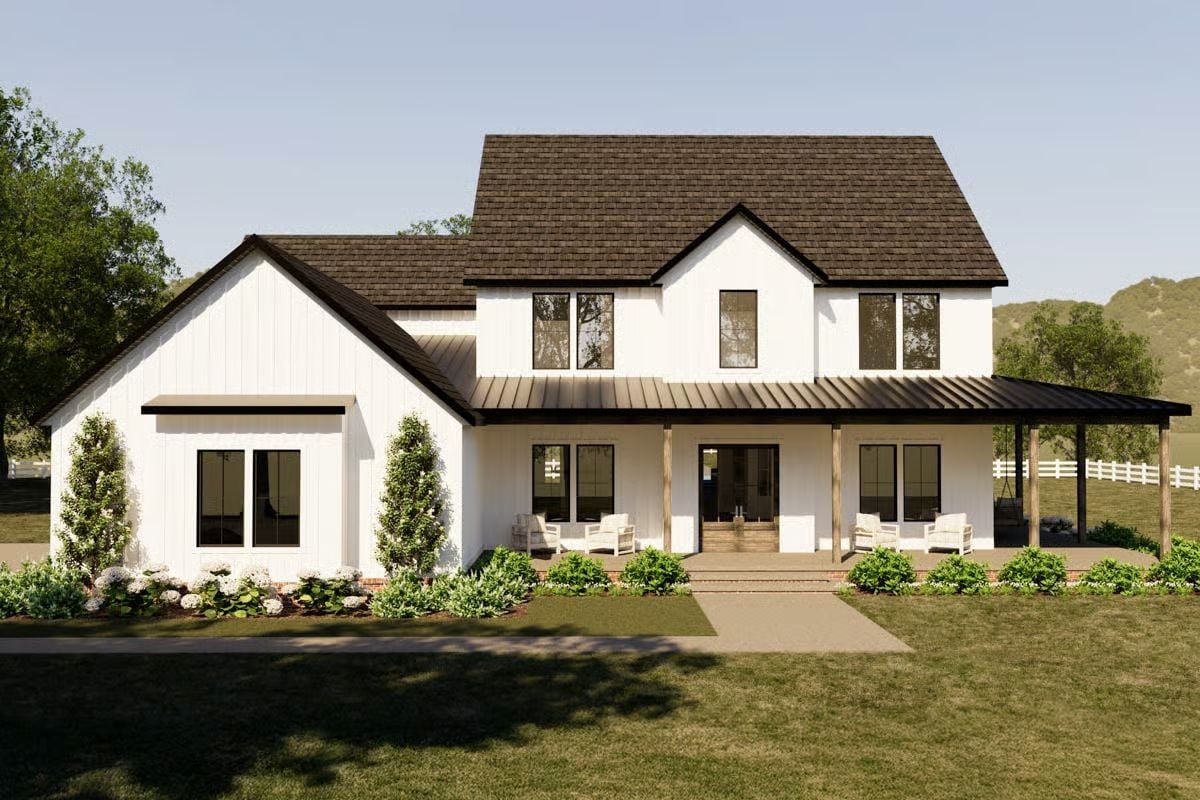
Would you like to save this?
Specifications
- Sq. Ft.: 3,824
- Bedrooms: 4
- Bathrooms: 3.5
- Stories: 2
- Garage: 3
Main Level Floor Plan
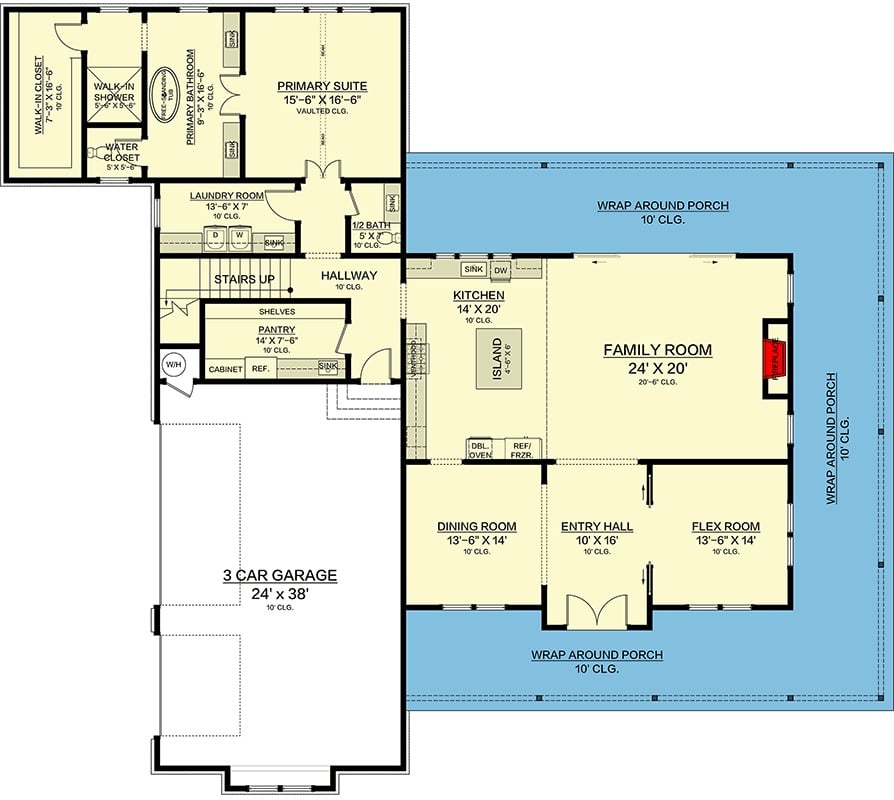
Second Level Floor Plan
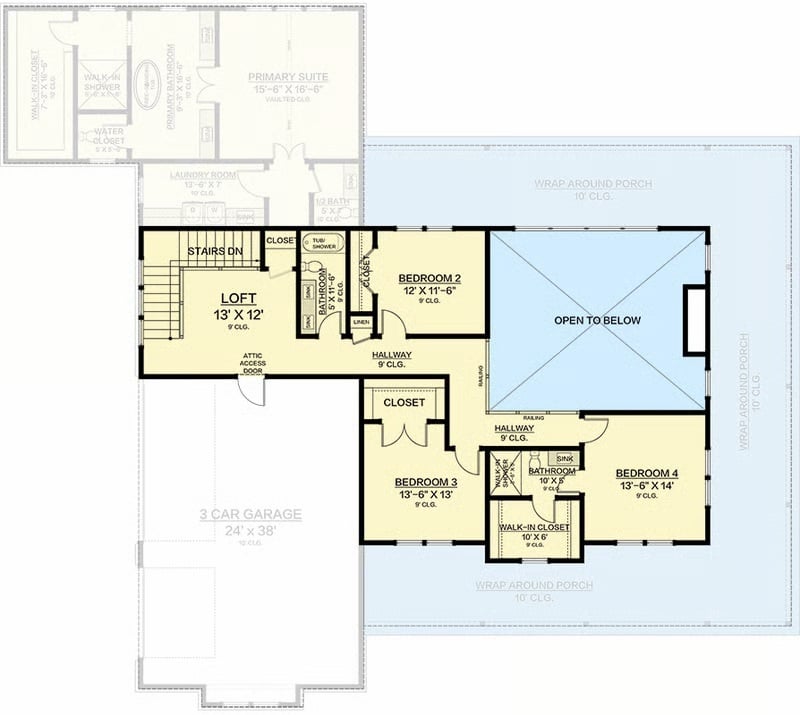
🔥 Create Your Own Magical Home and Room Makeover
Upload a photo and generate before & after designs instantly.
ZERO designs skills needed. 61,700 happy users!
👉 Try the AI design tool here
Front-Right View

Front-Left View
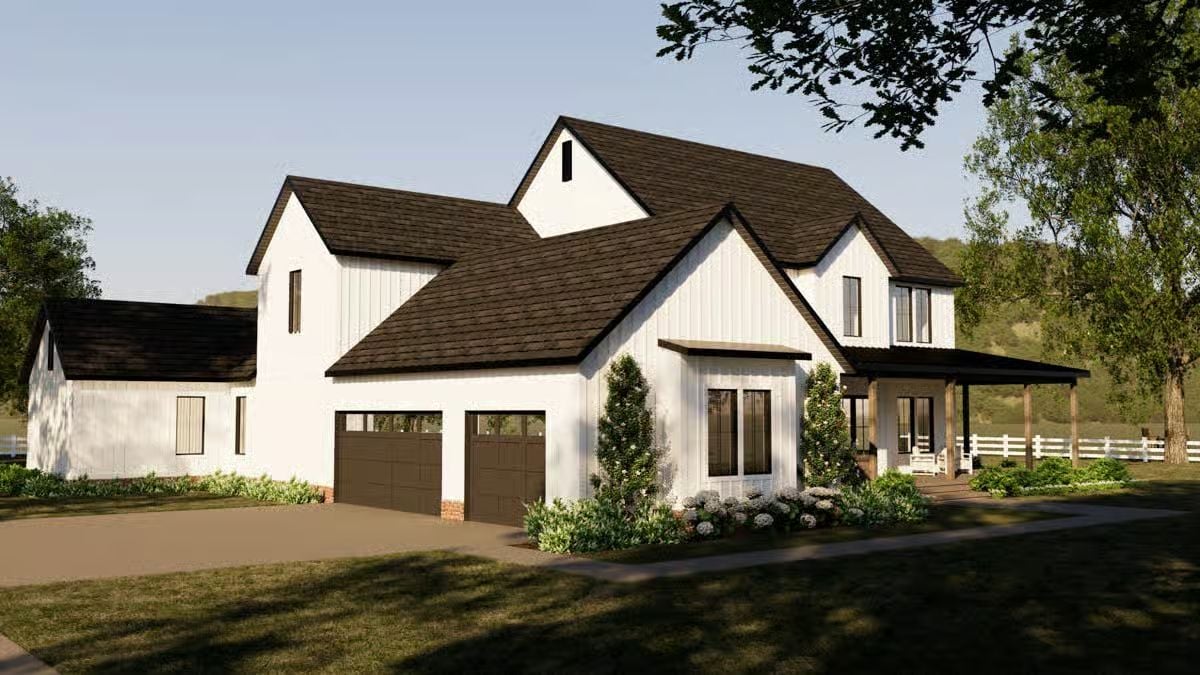
Rear View
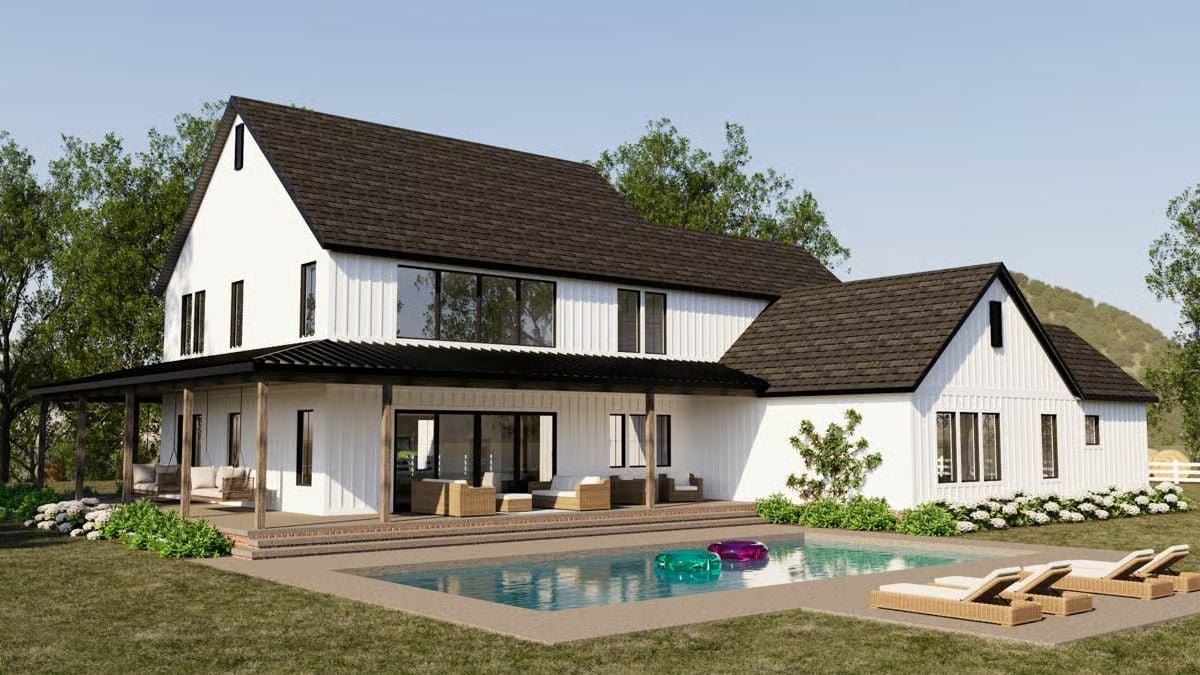
Entry Hall
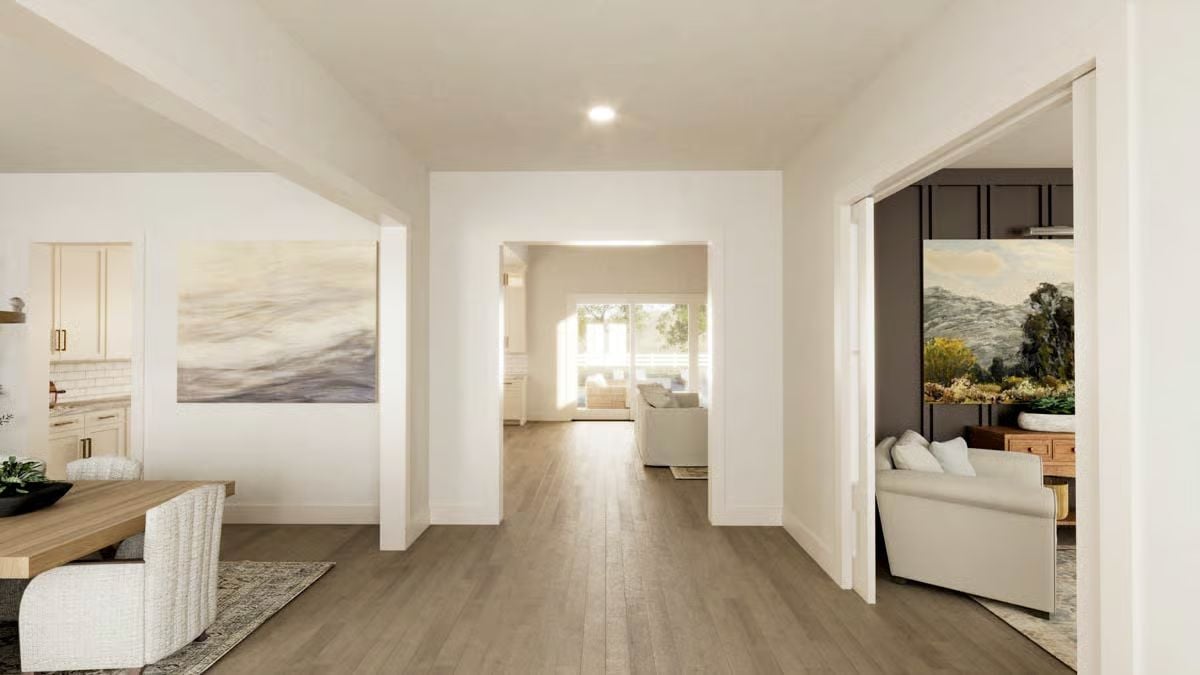
Would you like to save this?
Sitting Room
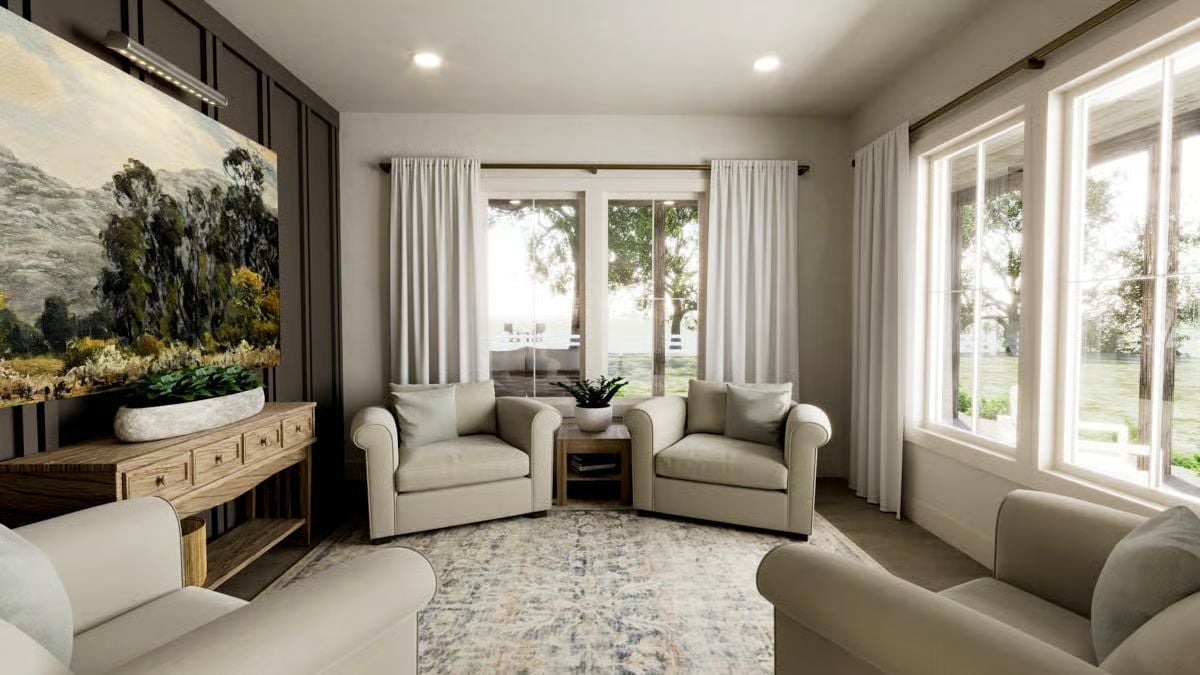
Living Room
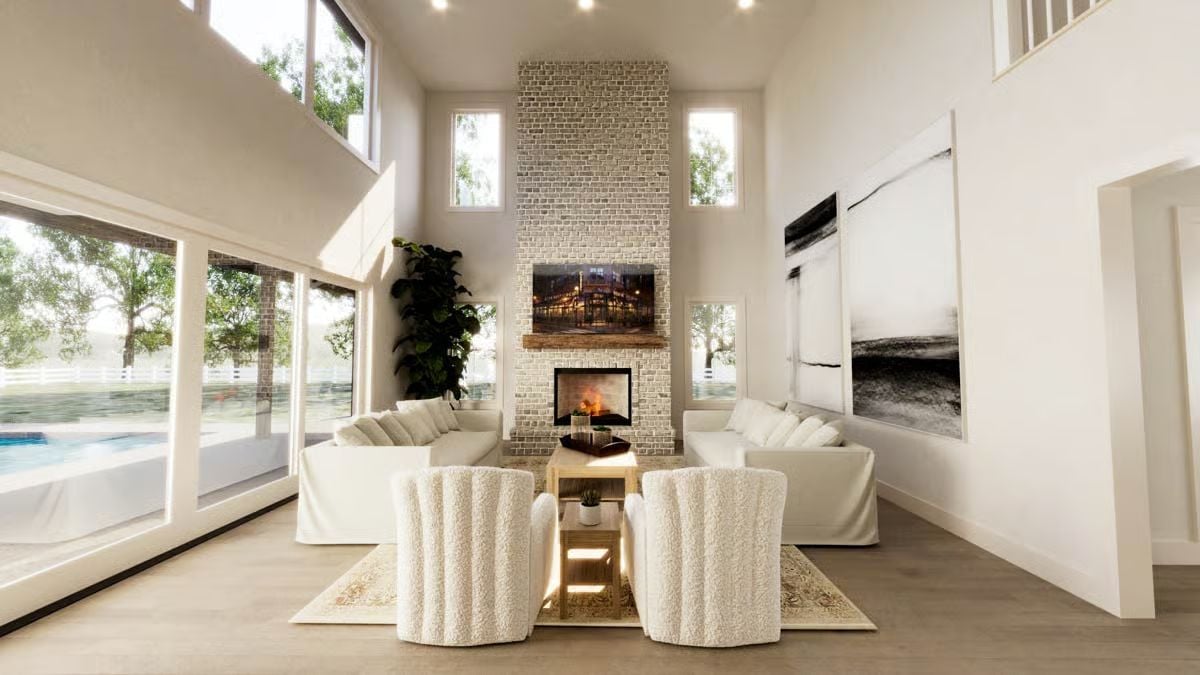
Dining Room
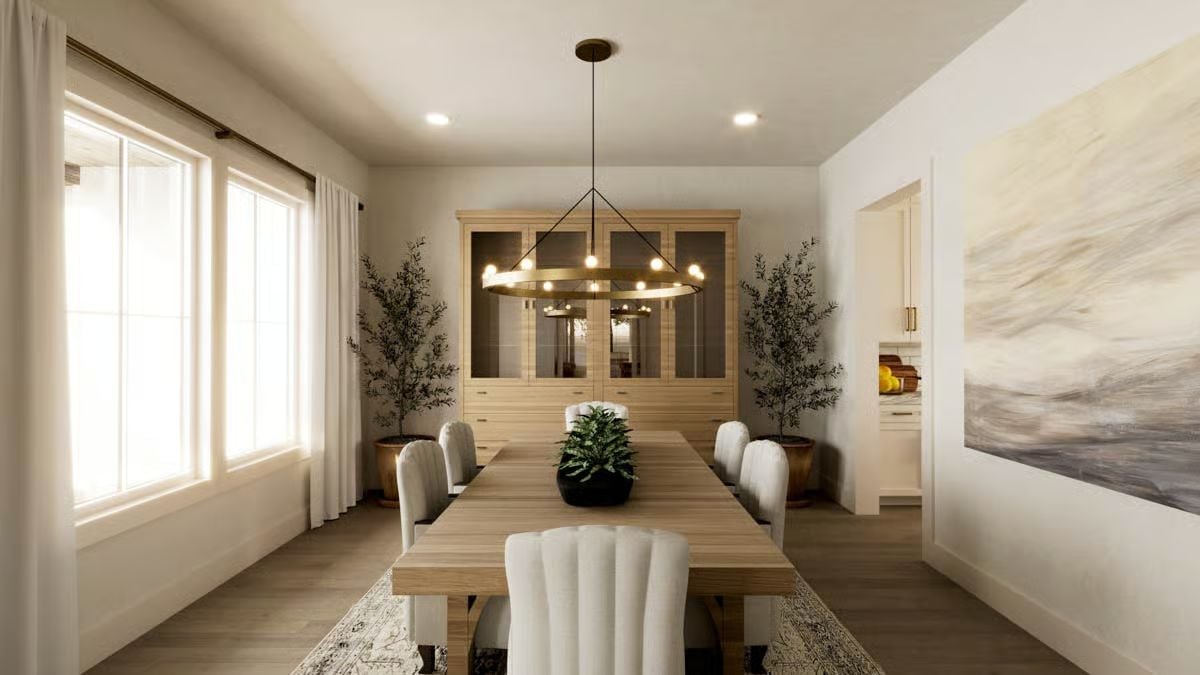
Kitchen
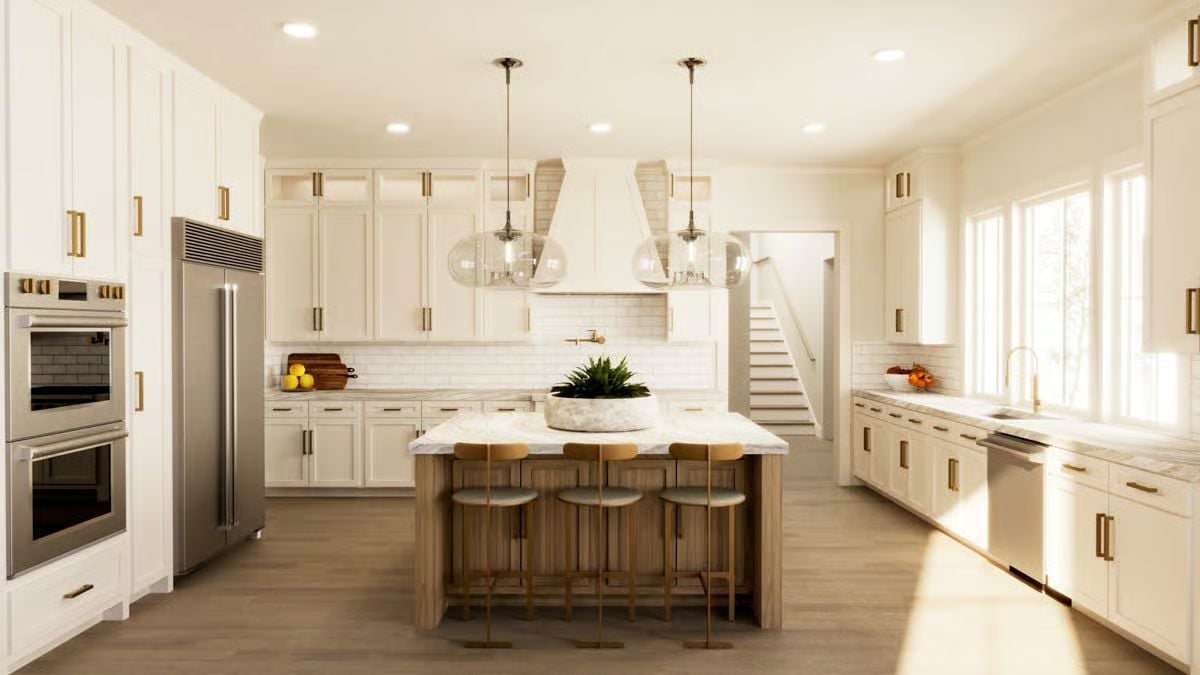
Pantry
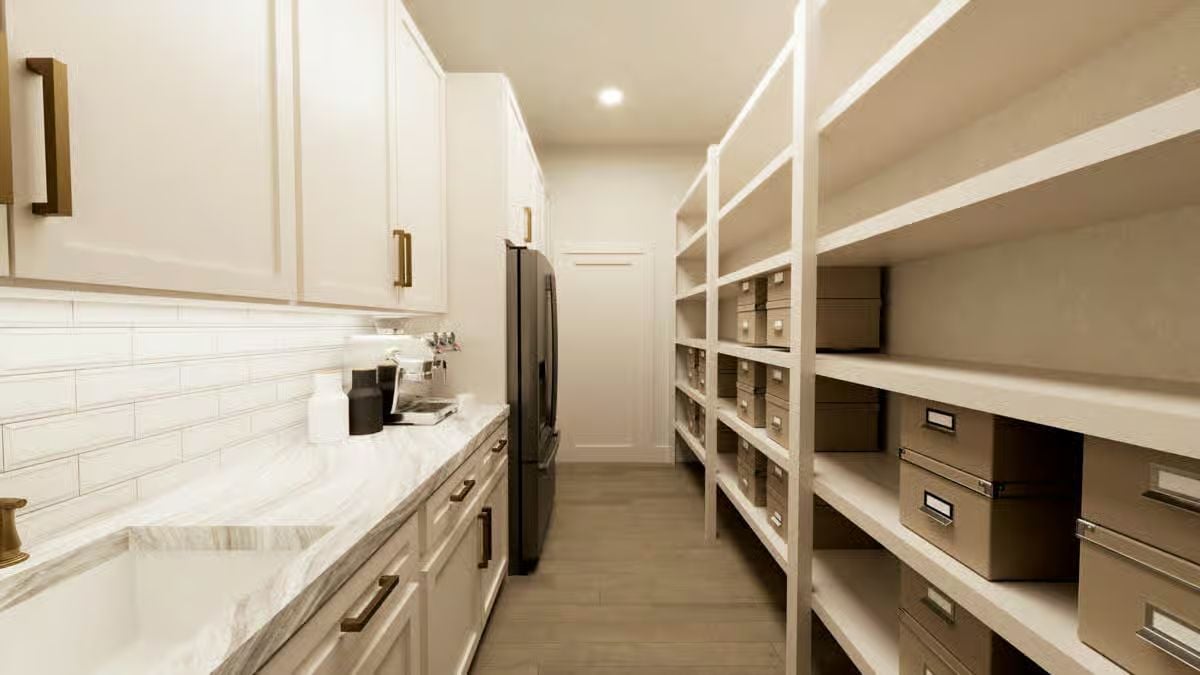
Laundry Room
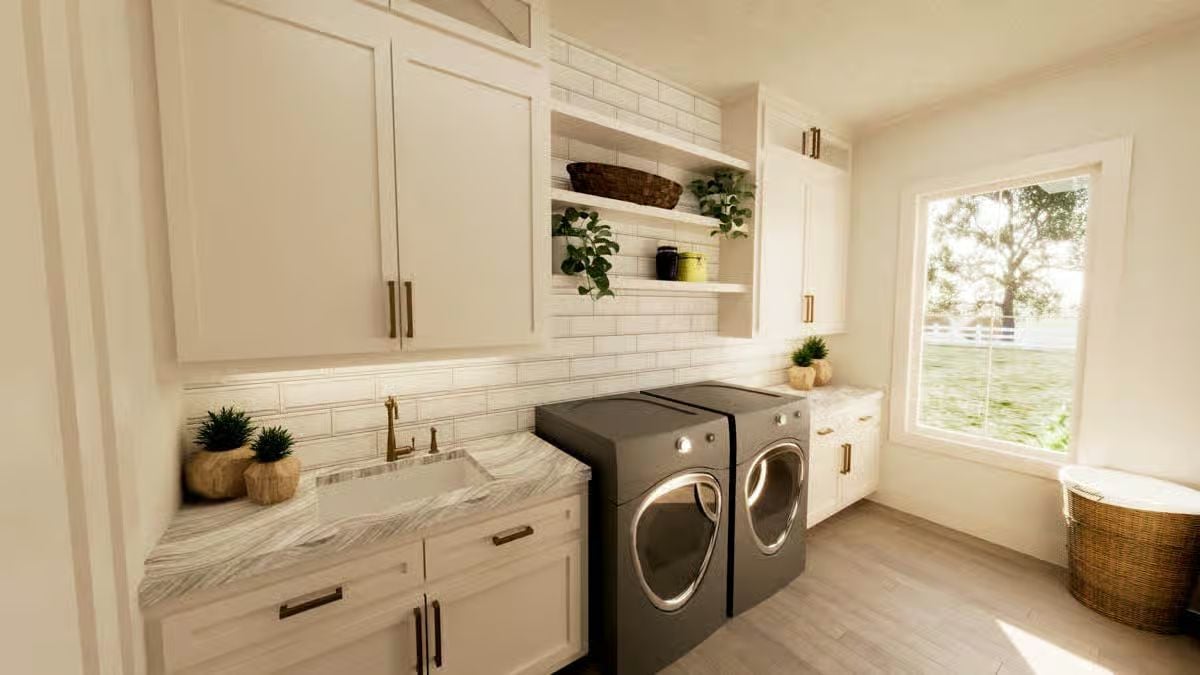
Primary Bedroom
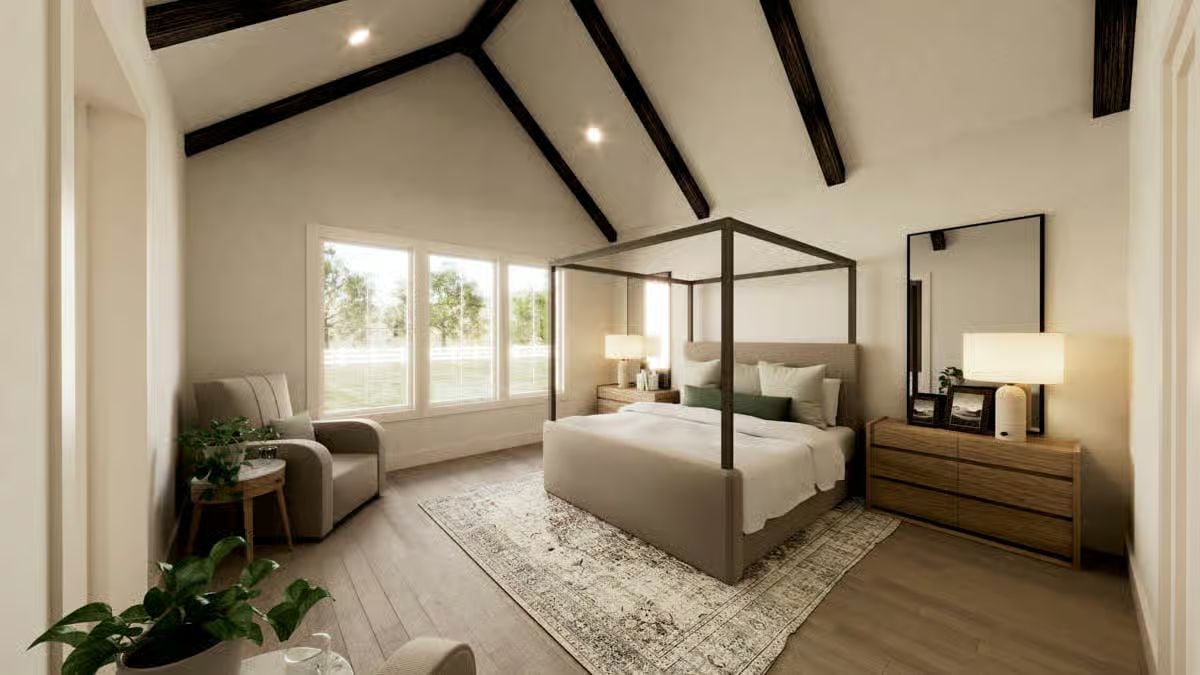
Primary Bathroom
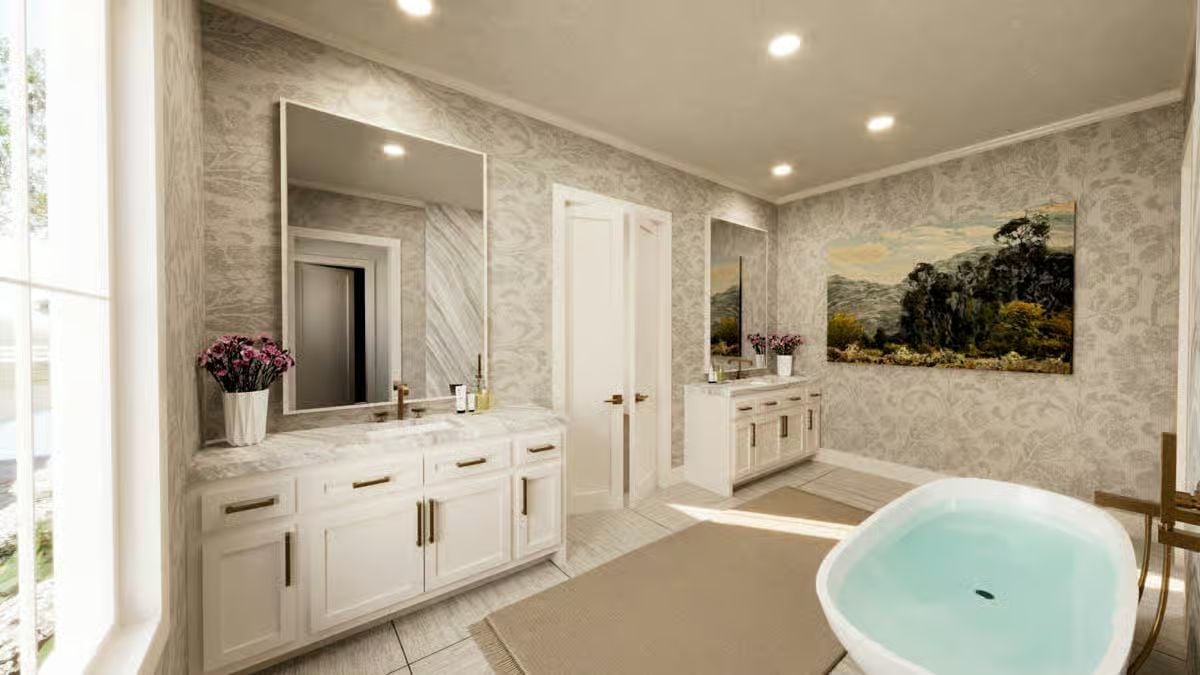
🔥 Create Your Own Magical Home and Room Makeover
Upload a photo and generate before & after designs instantly.
ZERO designs skills needed. 61,700 happy users!
👉 Try the AI design tool here
Primary Bathroom
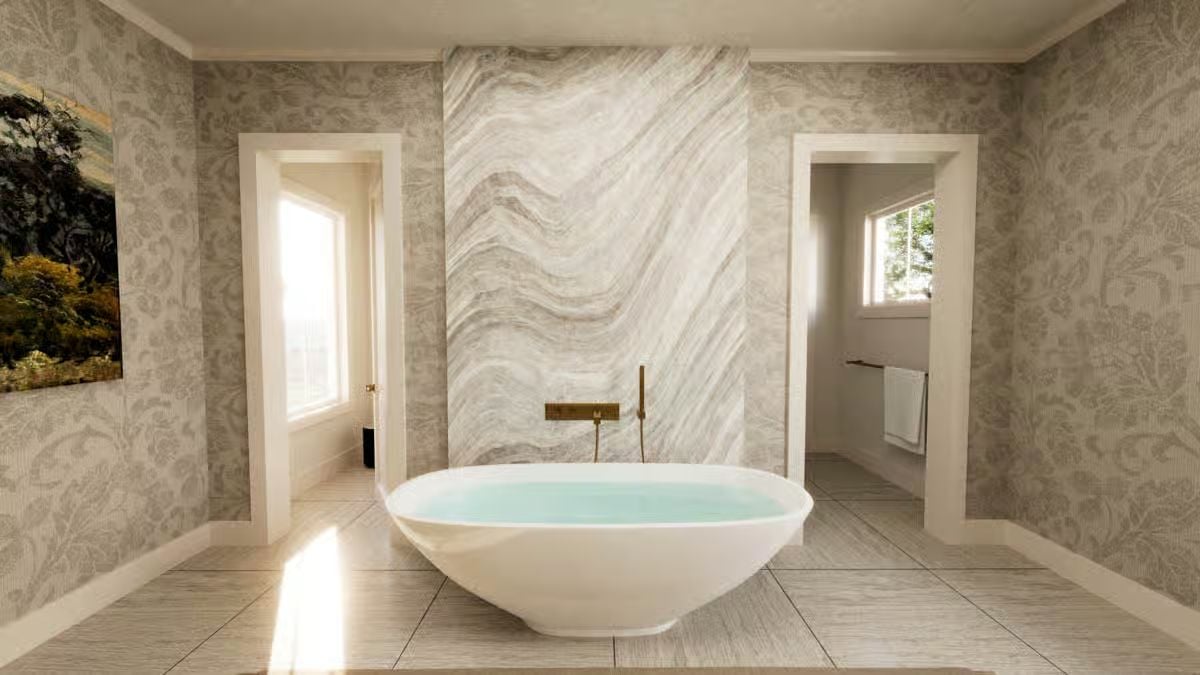
Details
The exterior showcases a modern farmhouse style with timeless charm and clean sophistication. Vertical siding in a soft, neutral tone contrasts with a dark roof and trim, creating a crisp, modern look. The symmetrical front design features a combination of gabled rooflines and large windows that bring natural light inside. A wide wrap-around porch supported by wooden posts encircles the home, offering both aesthetic appeal and practical outdoor living space.
Inside, the main floor is designed for comfort, connection, and function. The layout opens into a spacious family room centered around a fireplace, which flows seamlessly into the kitchen and dining areas. The kitchen includes a large island, ample counter space, and a generous pantry for storage. A flex room off the entry provides versatility as an office or formal living area.
The primary suite is tucked away for privacy, featuring a vaulted ceiling, dual walk-in closets, and a luxurious bathroom with both a soaking tub and a walk-in shower. Additional conveniences on this level include a large laundry room, a half bath, and a three-car garage connected through a mud-friendly hallway.
The upper level expands the home’s living space with a loft overlooking the family room below, ideal for relaxation or play. Three bedrooms occupy this floor, each with its own closet and easy access to two shared bathrooms—one with a double vanity and the other with a walk-in shower.
Pin It!
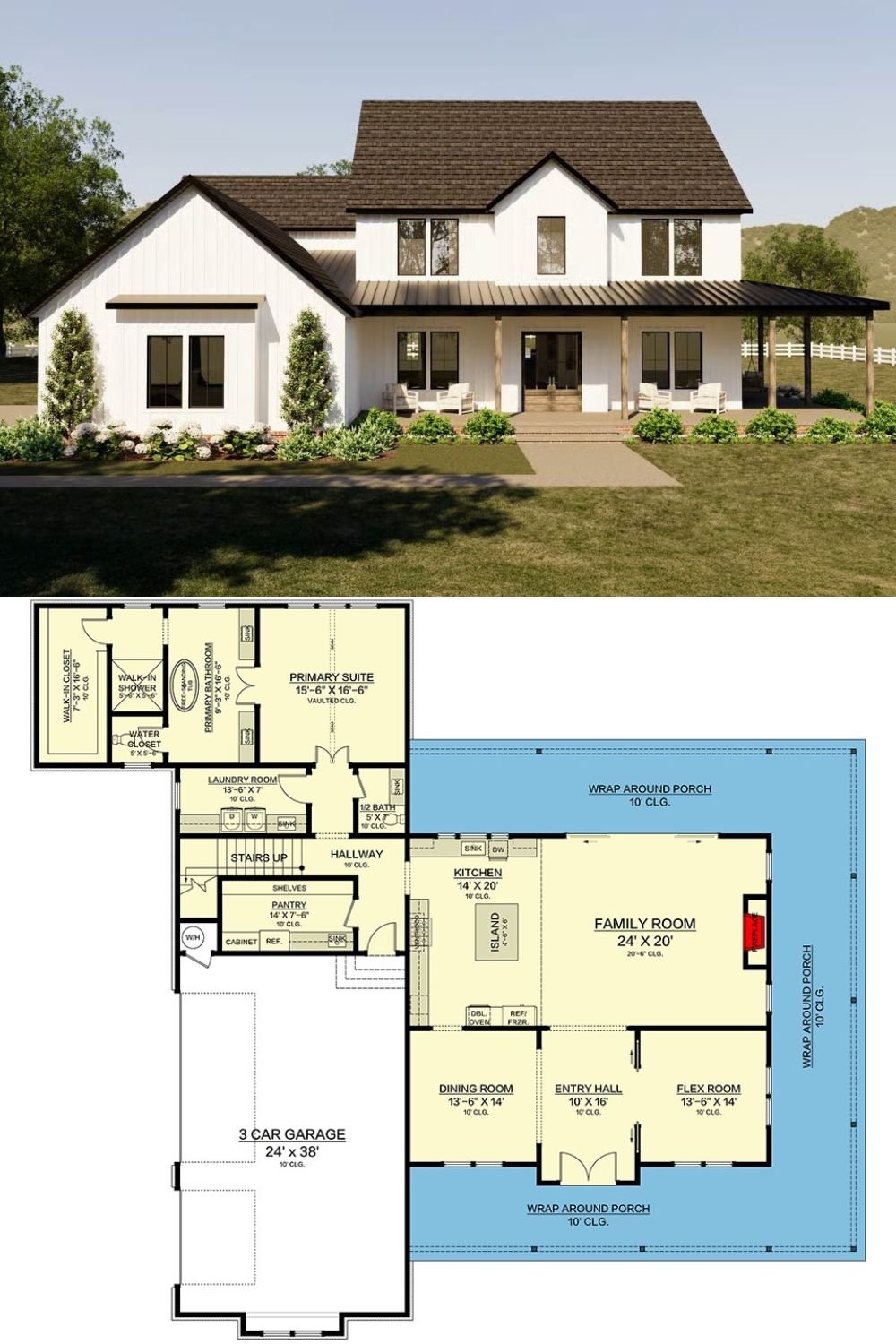
Architectural Designs Plan 820009WSF


