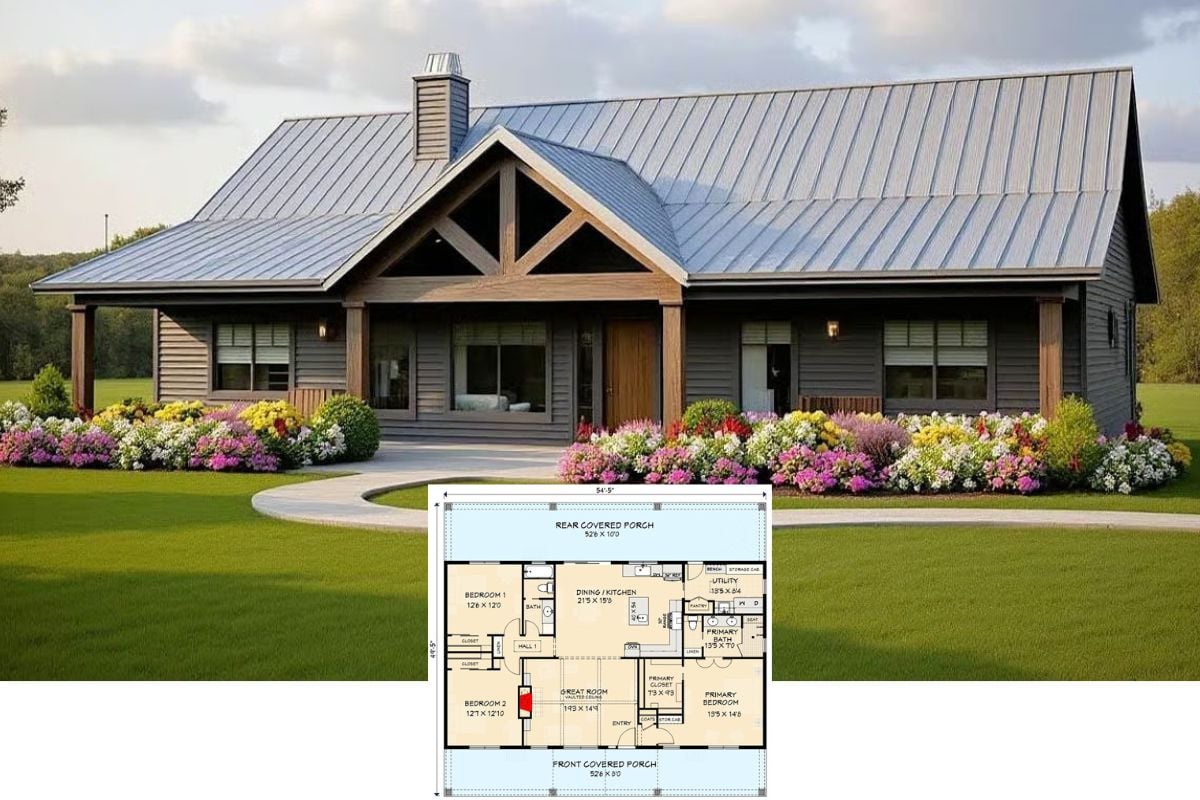
Would you like to save this?
Specifications
- Sq. Ft.: 3,050
- Bedrooms: 4
- Bathrooms: 2.5
- Stories: 1
- Garage: 3
The Floor Plan

Photos

🔥 Create Your Own Magical Home and Room Makeover
Upload a photo and generate before & after designs instantly.
ZERO designs skills needed. 61,700 happy users!
👉 Try the AI design tool here




Would you like to save this?





Details
Standing seam metal roofs, board and batten siding, and an inviting front porch framed by an exposed truss and timber pillars embellish this 4-bedroom modern farmhouse. A 3-car side-loading garage enters the home through the mudroom.
Inside, an open floor plan seamlessly integrates the kitchen, dining area, and living room. A fireplace sets a cozy focal point while a French door on the back extends the living space onto a covered porch. The kitchen offers ample counter space and a roomy walk-in pantry providing additional storage.
The primary bedroom occupies the right wing. It has a 5-fixture ensuite with a sizable walk-in closet.
Across the home, a kid’s living area leads to three more bedrooms and a shared hall bath equipped with dual vanities and a tub and shower combo.
Pin It!

Architectural Designs Plan 600003PDZ






