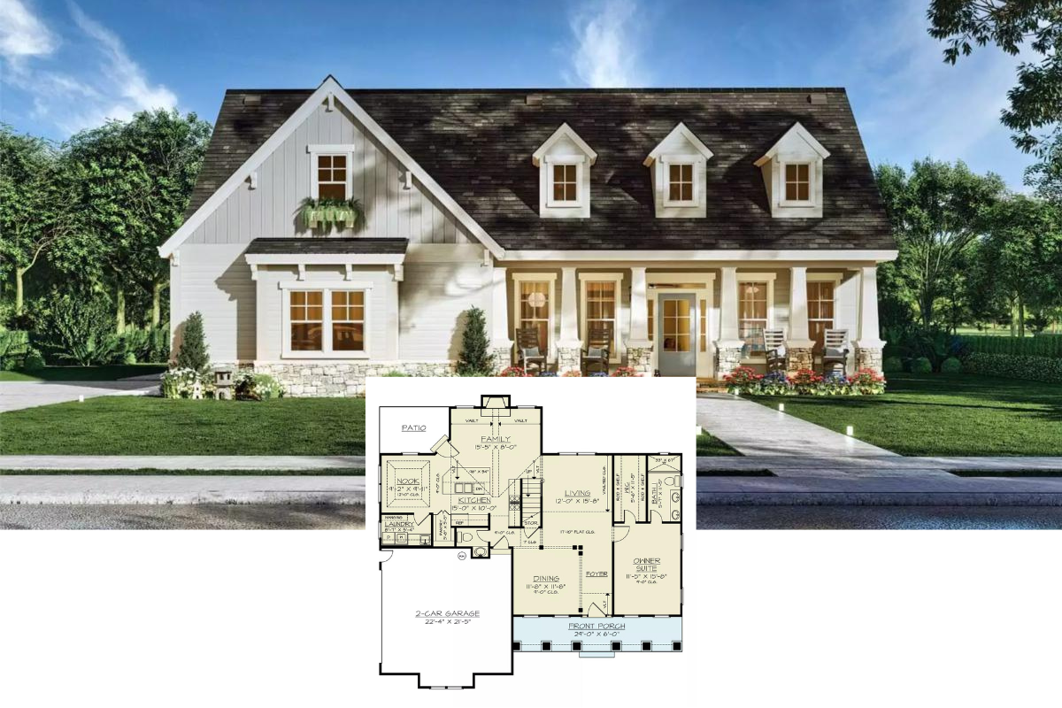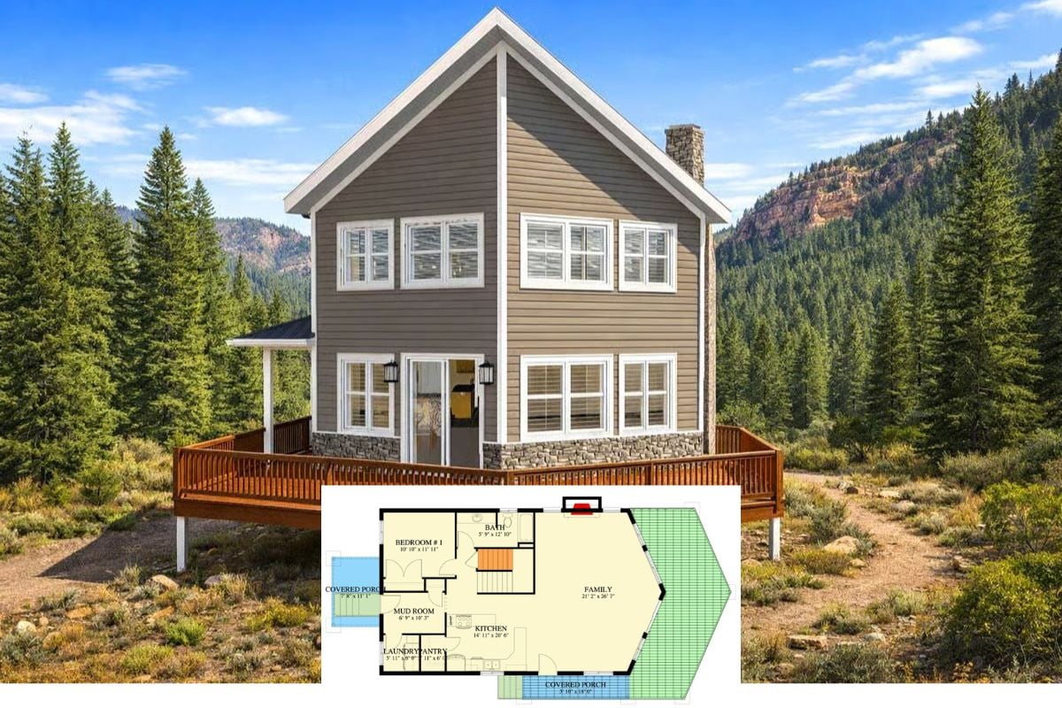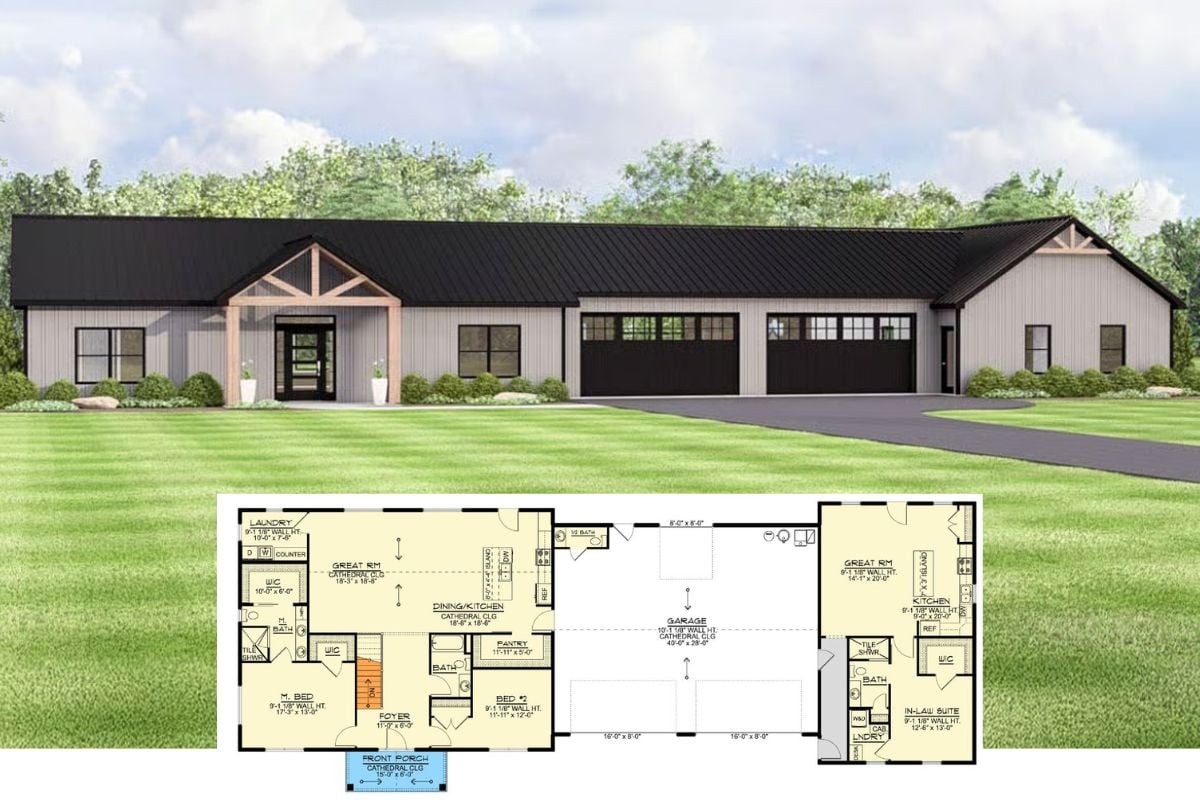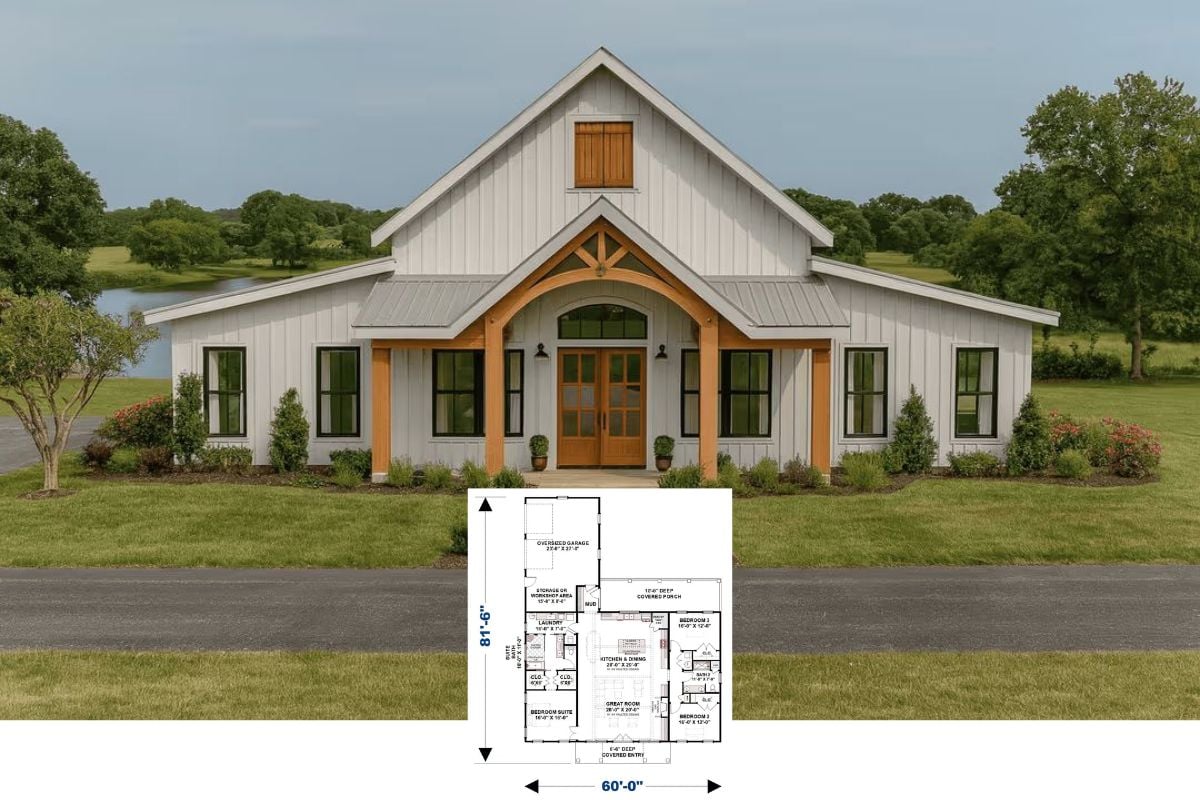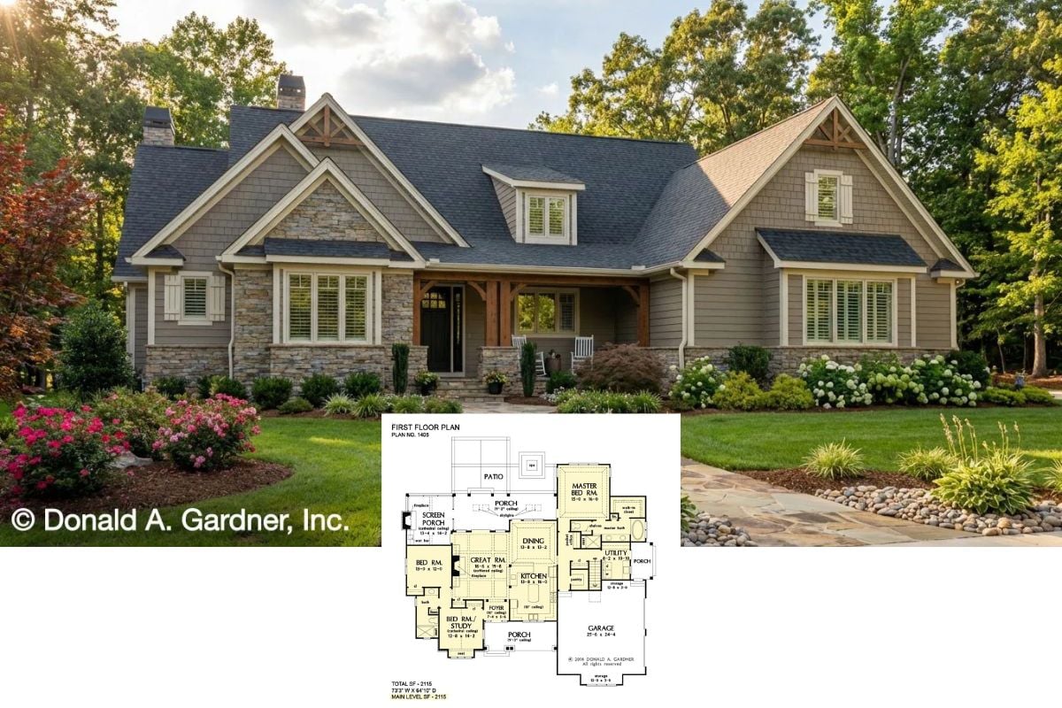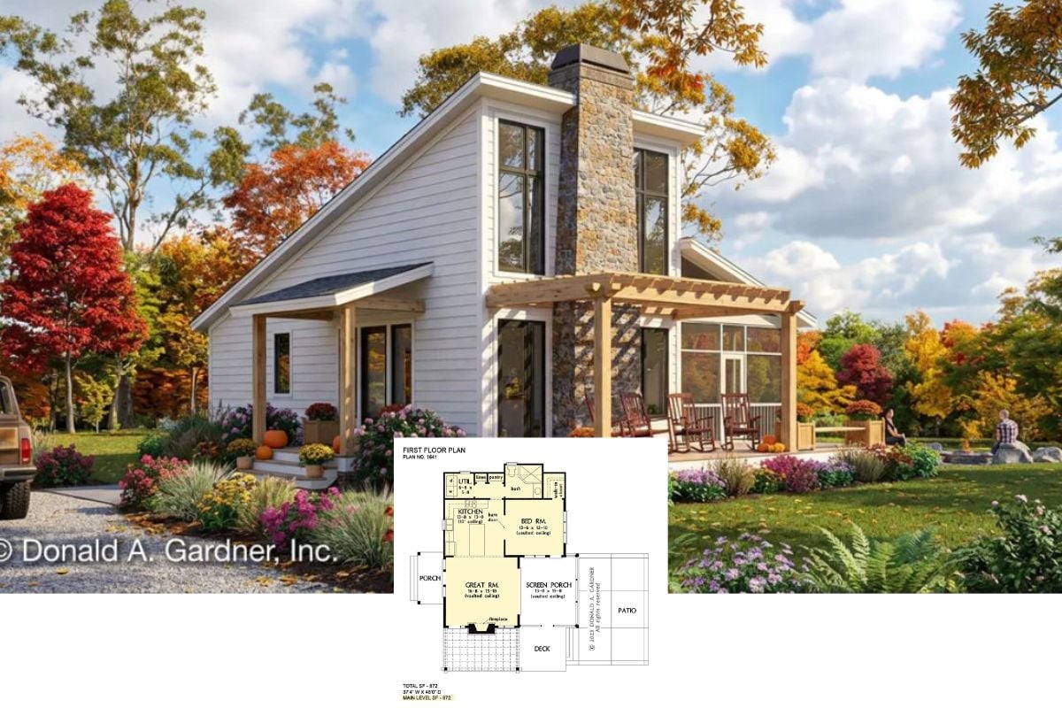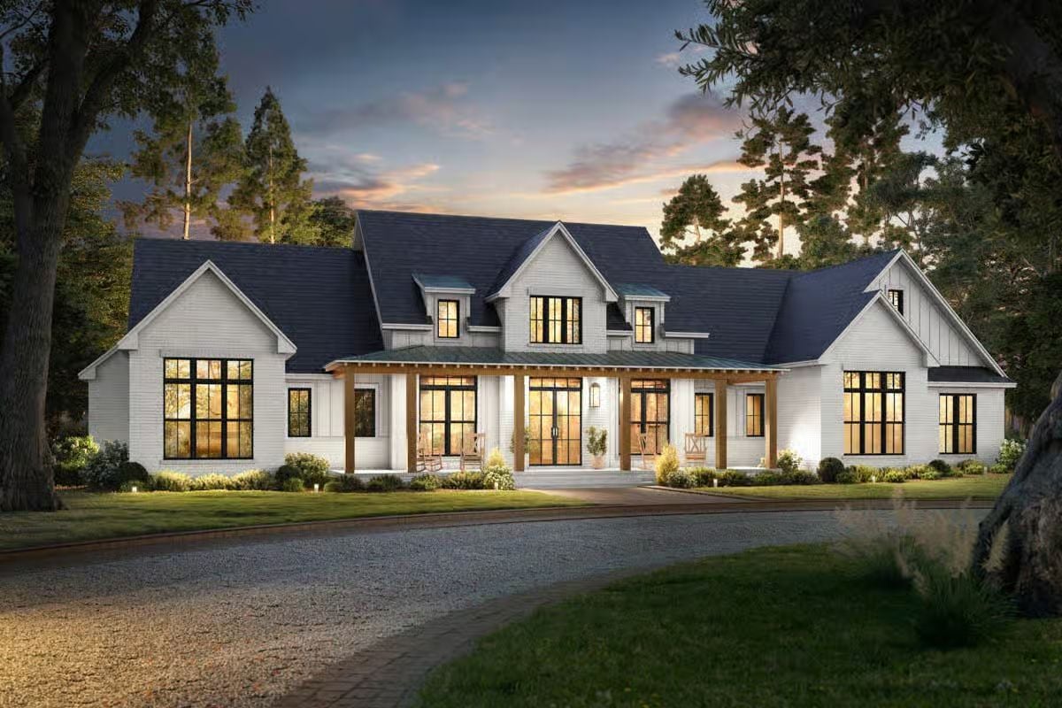
Would you like to save this?
Specifications
- Sq. Ft.: 3,500
- Bedrooms: 5
- Bathrooms: 3.5
- Stories: 1
- Garage: 3
Main Level Floor Plan
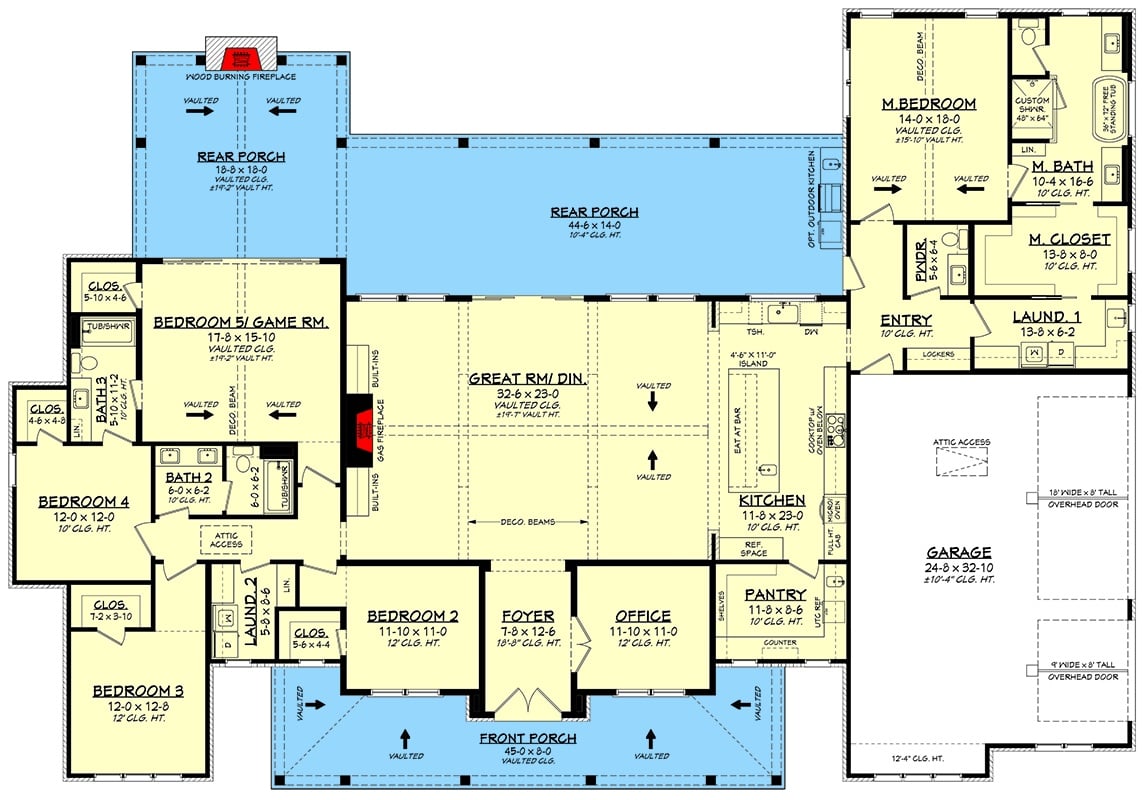
Basement Stairs Location
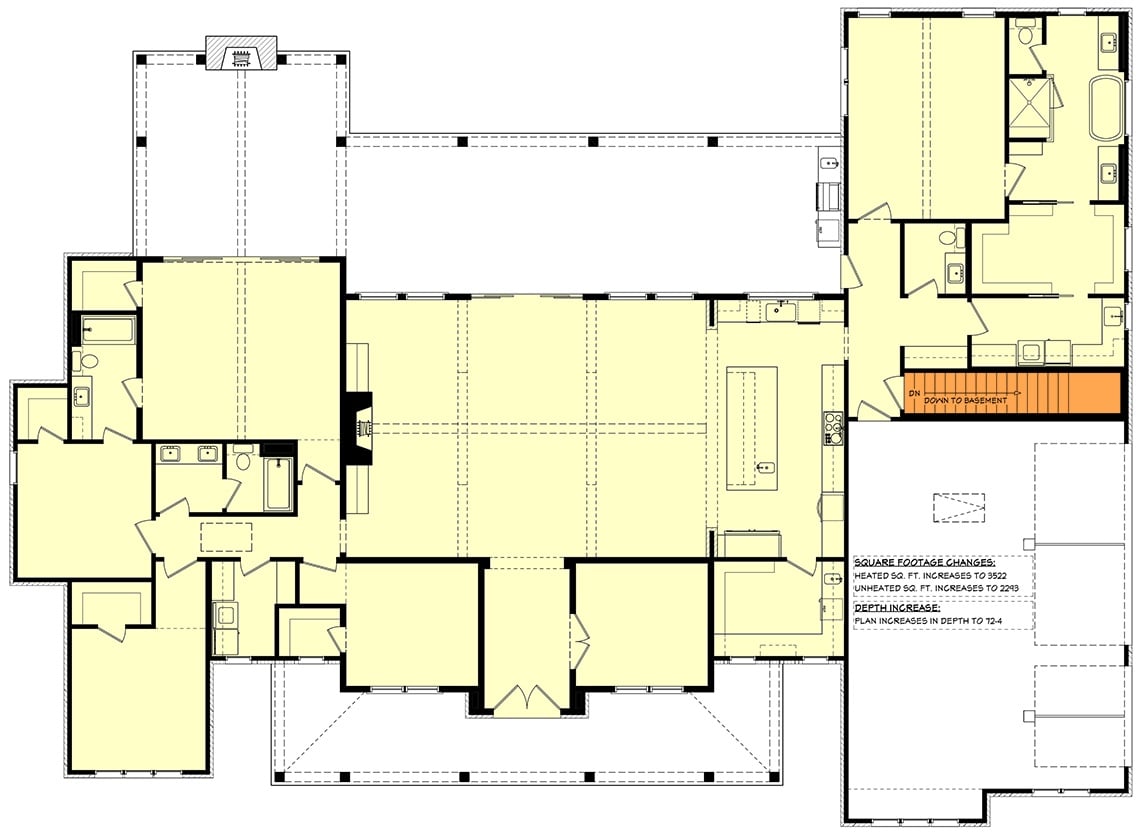
Front View
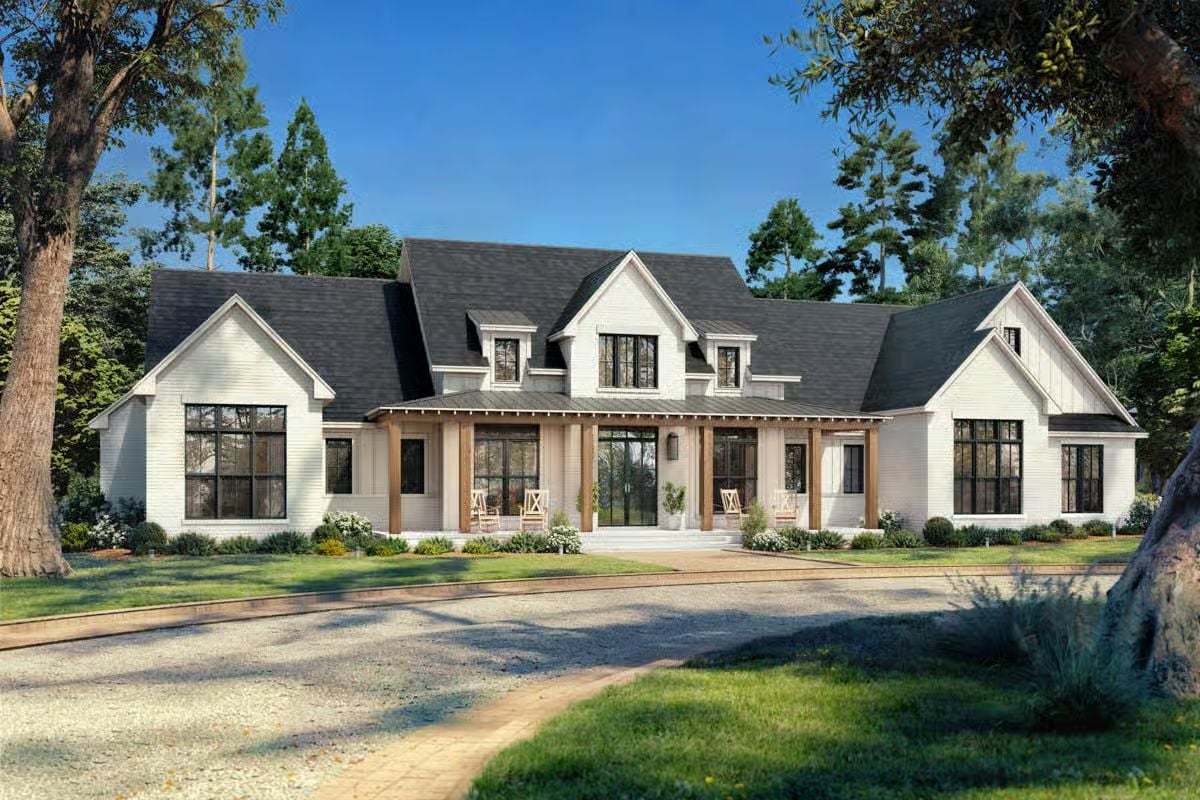
Foyer
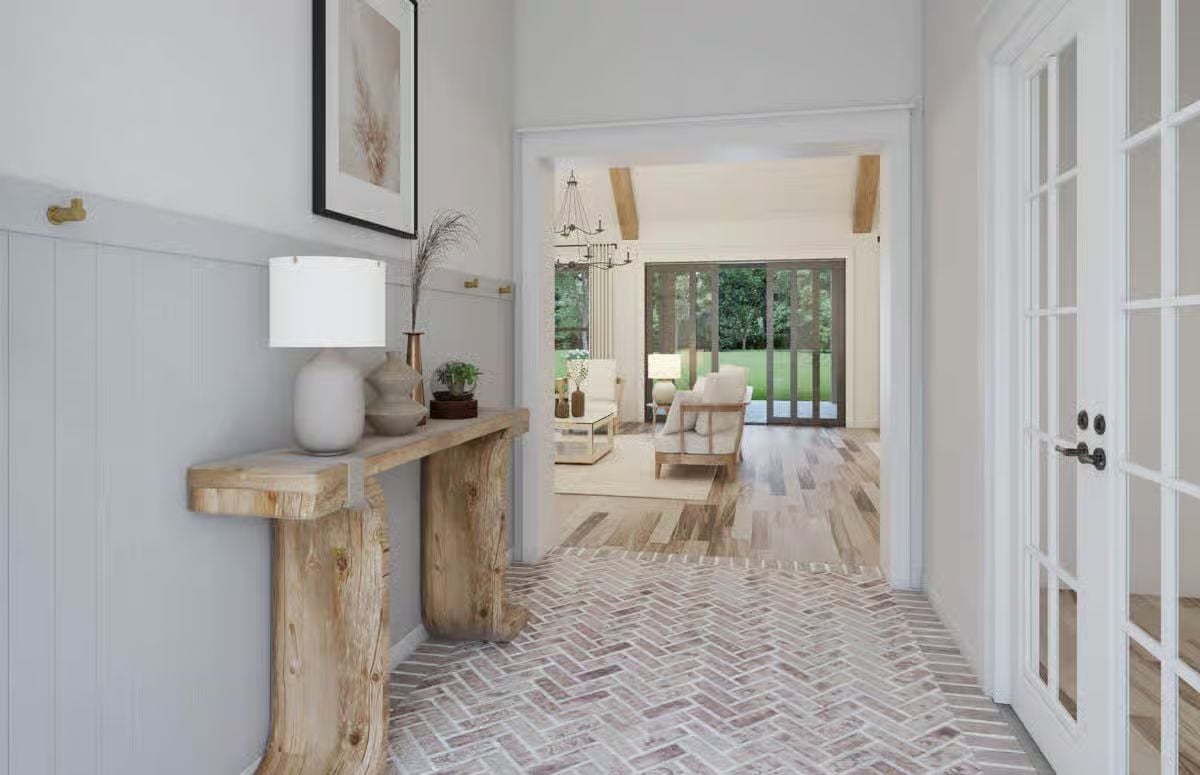
Kitchen Style?
Living Room
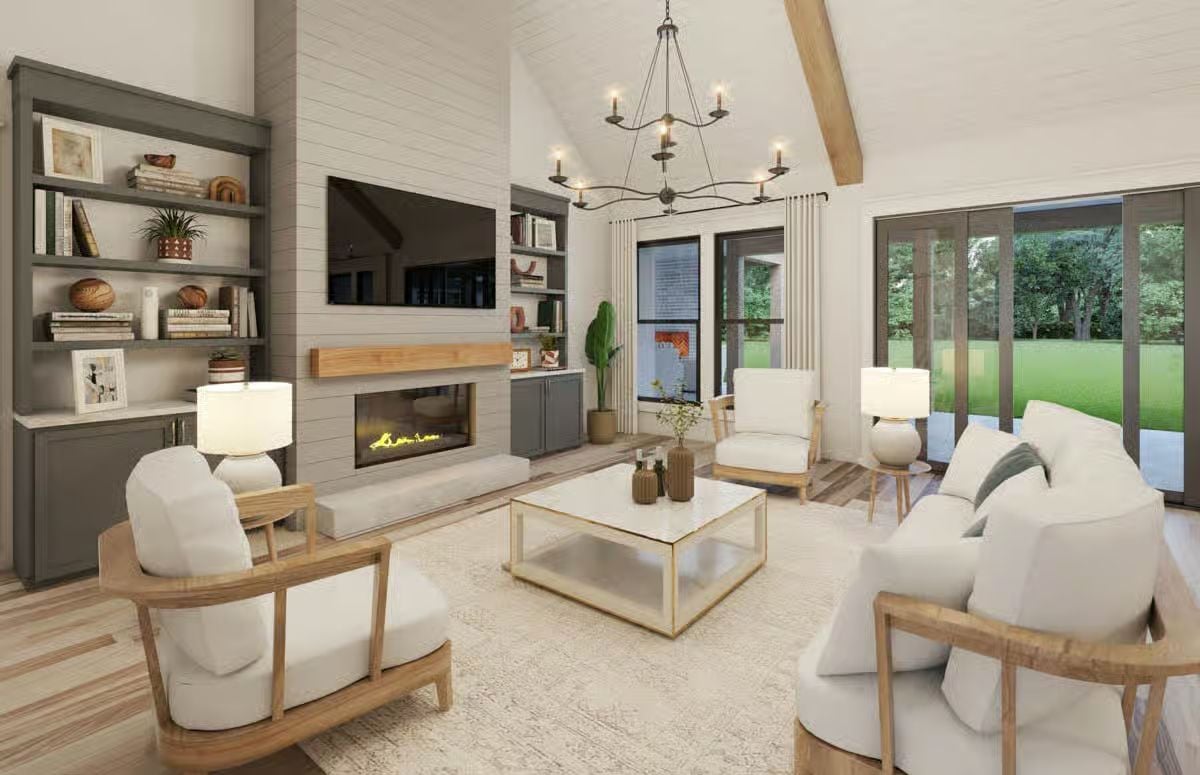
Dining Area
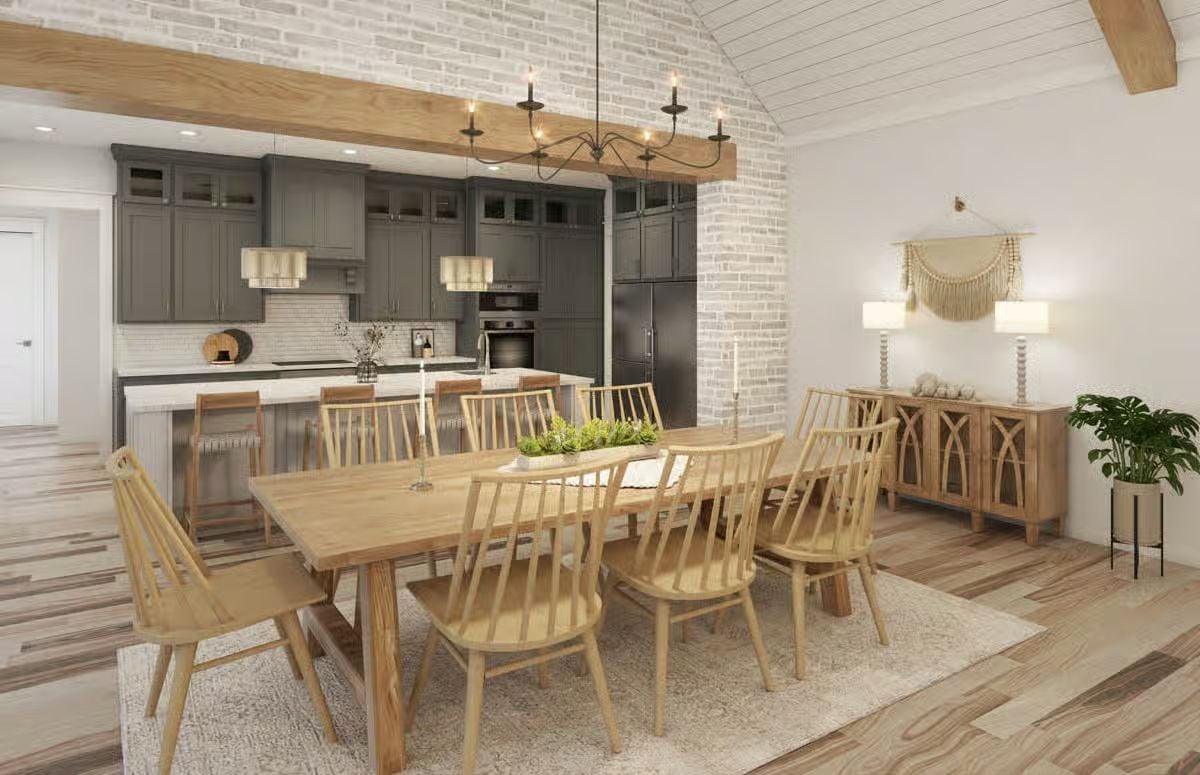
Kitchen
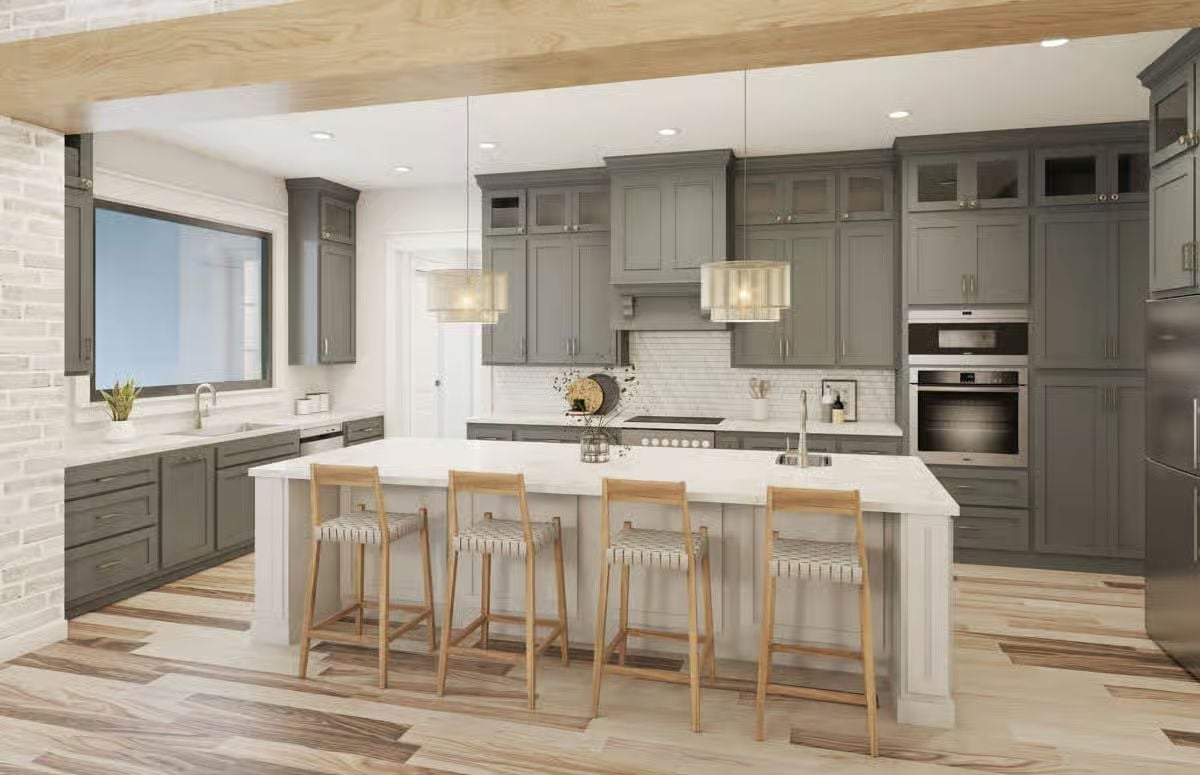
Home Stratosphere Guide
Your Personality Already Knows
How Your Home Should Feel
113 pages of room-by-room design guidance built around your actual brain, your actual habits, and the way you actually live.
You might be an ISFJ or INFP designer…
You design through feeling — your spaces are personal, comforting, and full of meaning. The guide covers your exact color palettes, room layouts, and the one mistake your type always makes.
The full guide maps all 16 types to specific rooms, palettes & furniture picks ↓
You might be an ISTJ or INTJ designer…
You crave order, function, and visual calm. The guide shows you how to create spaces that feel both serene and intentional — without ending up sterile.
The full guide maps all 16 types to specific rooms, palettes & furniture picks ↓
You might be an ENFP or ESTP designer…
You design by instinct and energy. Your home should feel alive. The guide shows you how to channel that into rooms that feel curated, not chaotic.
The full guide maps all 16 types to specific rooms, palettes & furniture picks ↓
You might be an ENTJ or ESTJ designer…
You value quality, structure, and things done right. The guide gives you the framework to build rooms that feel polished without overthinking every detail.
The full guide maps all 16 types to specific rooms, palettes & furniture picks ↓
Primary Bedroom
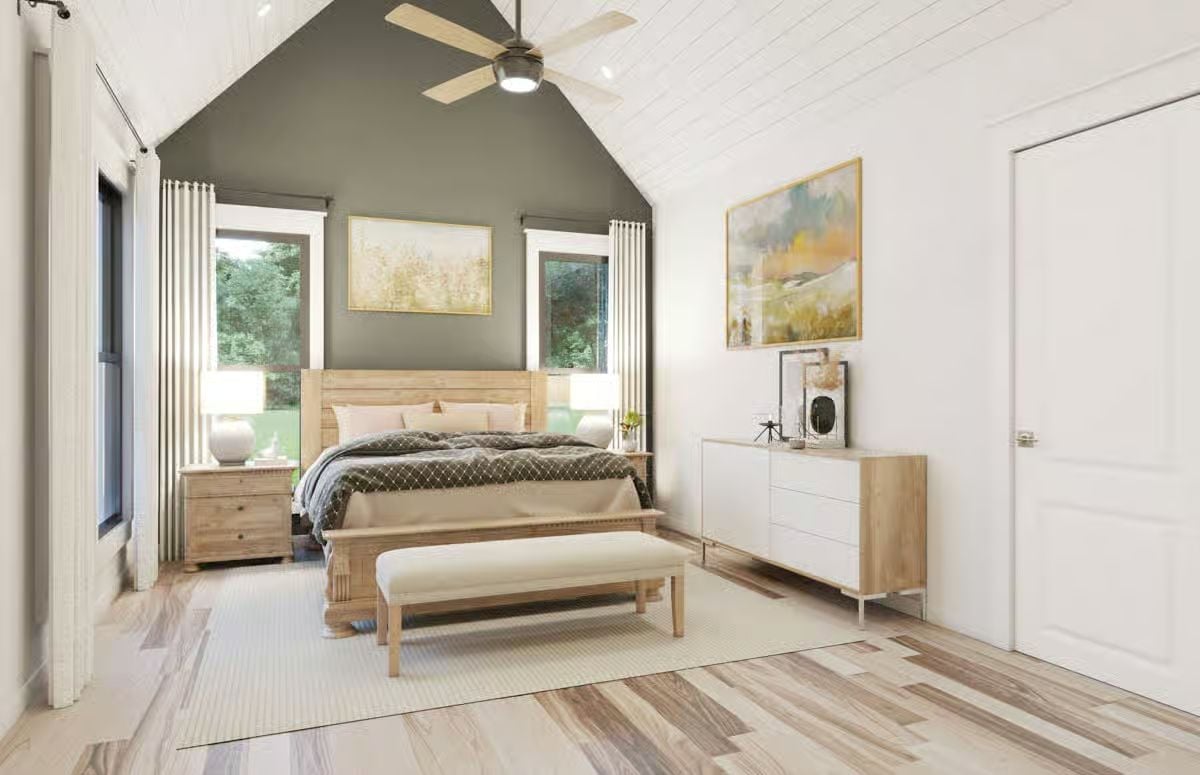
Primary Bathroom
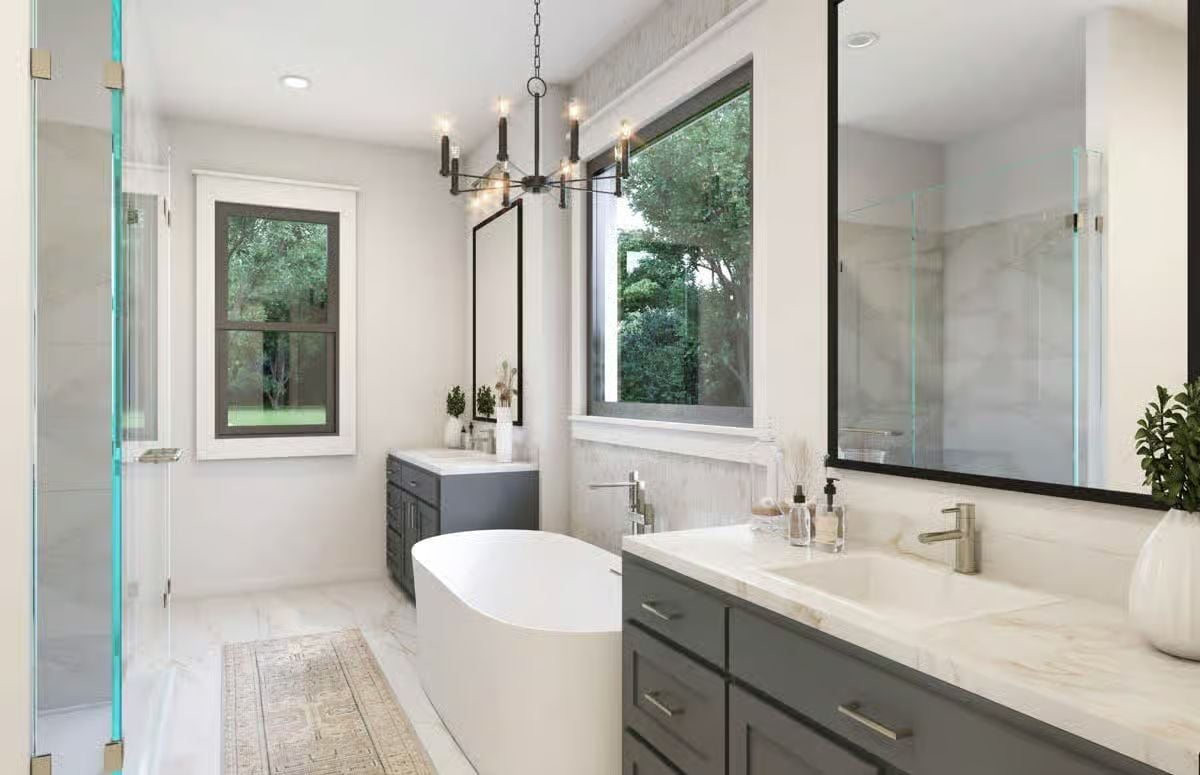
Game Room
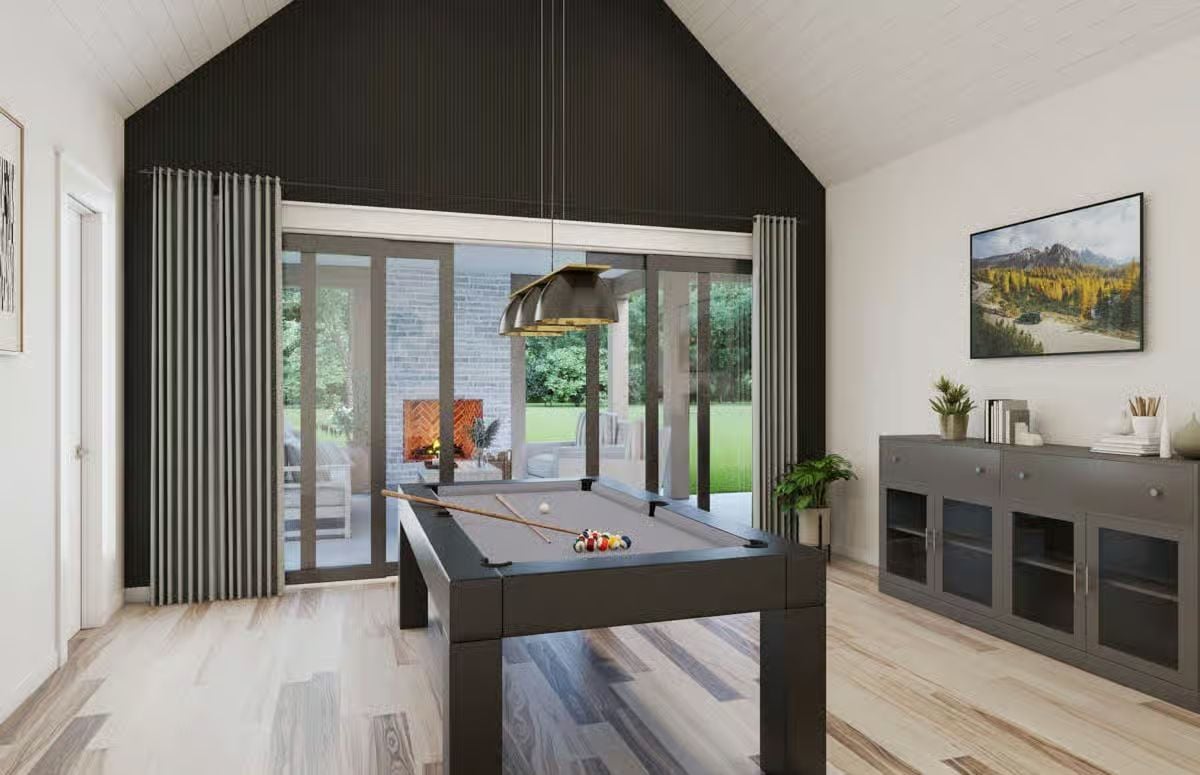
Front Elevation

Right Elevation

Left Elevation

🔥 Create Your Own Magical Home and Room Makeover
Upload a photo and generate before & after designs instantly.
ZERO designs skills needed. 61,700 happy users!
👉 Try the AI design tool here
Rear Elevation
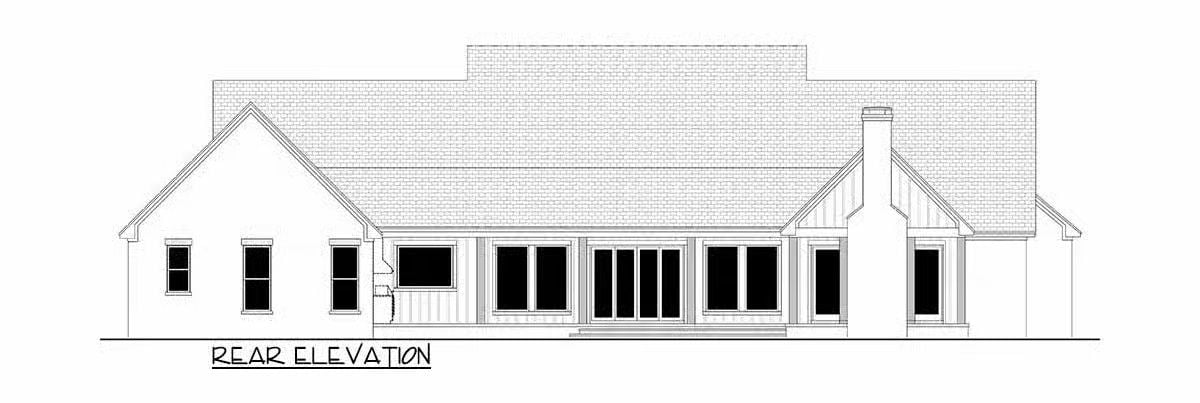
Details
This modern farmhouse features a timeless blend of classic design and contemporary elegance. The exterior showcases white siding accented by dark-framed windows and a contrasting roof, creating a striking yet inviting look. A spacious covered front porch with wood accents and simple columns adds warmth and charm to the façade, while dormer windows above provide both natural light and architectural balance.
Inside, the heart of the home is the expansive great room, which includes a vaulted ceiling and a cozy fireplace framed by built-in shelving. This central space flows seamlessly into the kitchen and dining area, where a large island, walk-in pantry, and plenty of counter space make it ideal for both cooking and entertaining. The adjoining rear porch, featuring a wood-burning fireplace and an outdoor kitchen, extends the living area and offers the perfect spot for gatherings or quiet evenings.
The primary suite is a private retreat, complete with a vaulted ceiling, a luxurious bathroom with a custom shower and soaking tub, and a spacious walk-in closet. On the opposite side of the home, several additional bedrooms share well-appointed baths, providing comfort and privacy for family or guests. A versatile room near the rear of the house can serve as a game room or a fifth bedroom, adding flexibility to the design. The home also includes a dedicated office, a mudroom with built-in lockers, and a large garage with additional storage space.
Pin It!
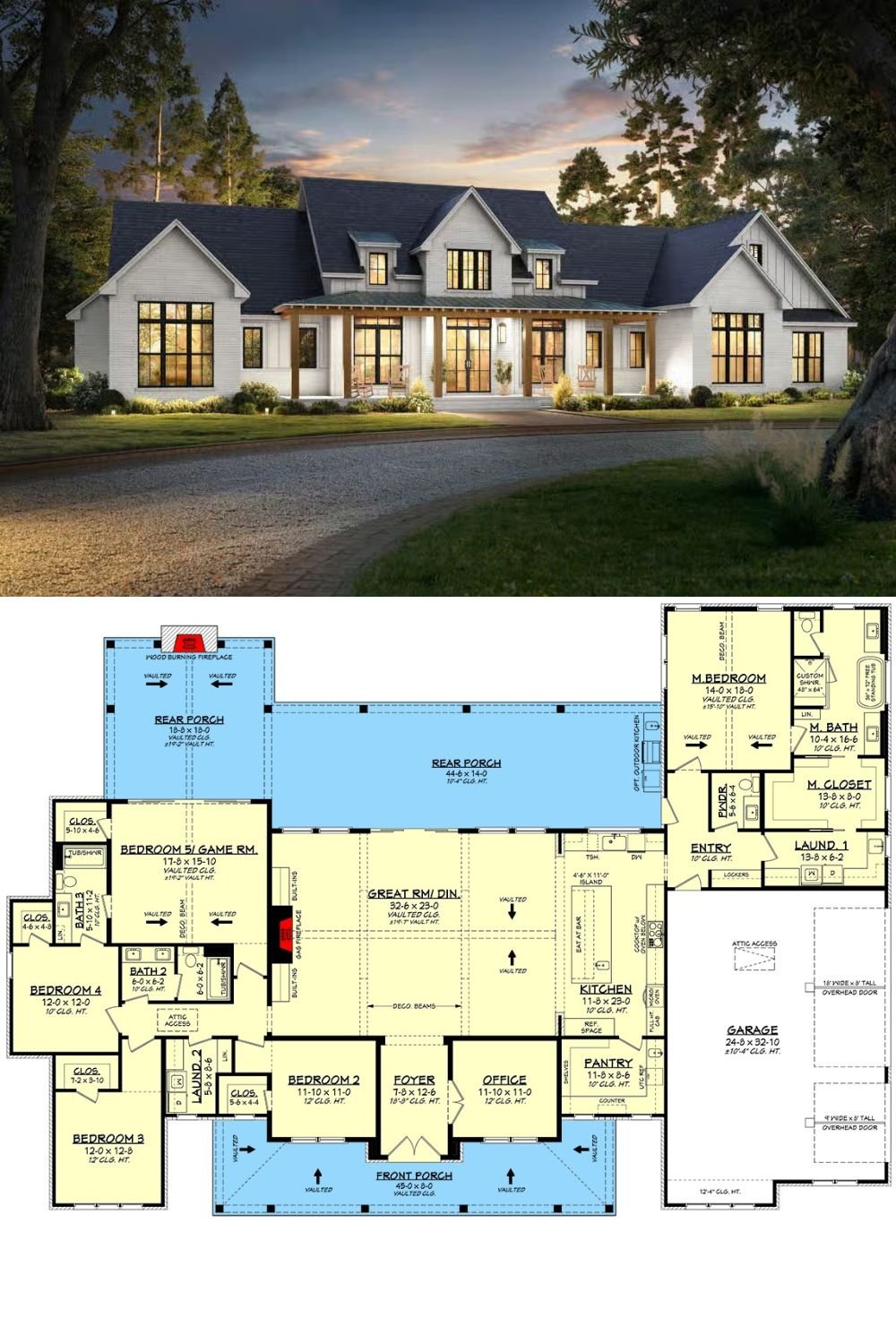
Architectural Designs Plan 52015HZ

