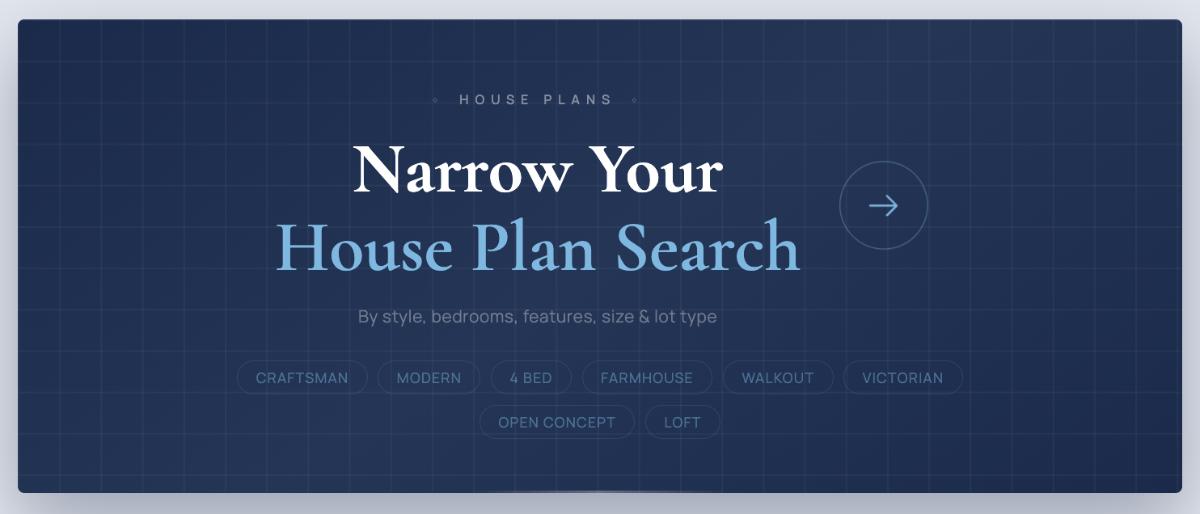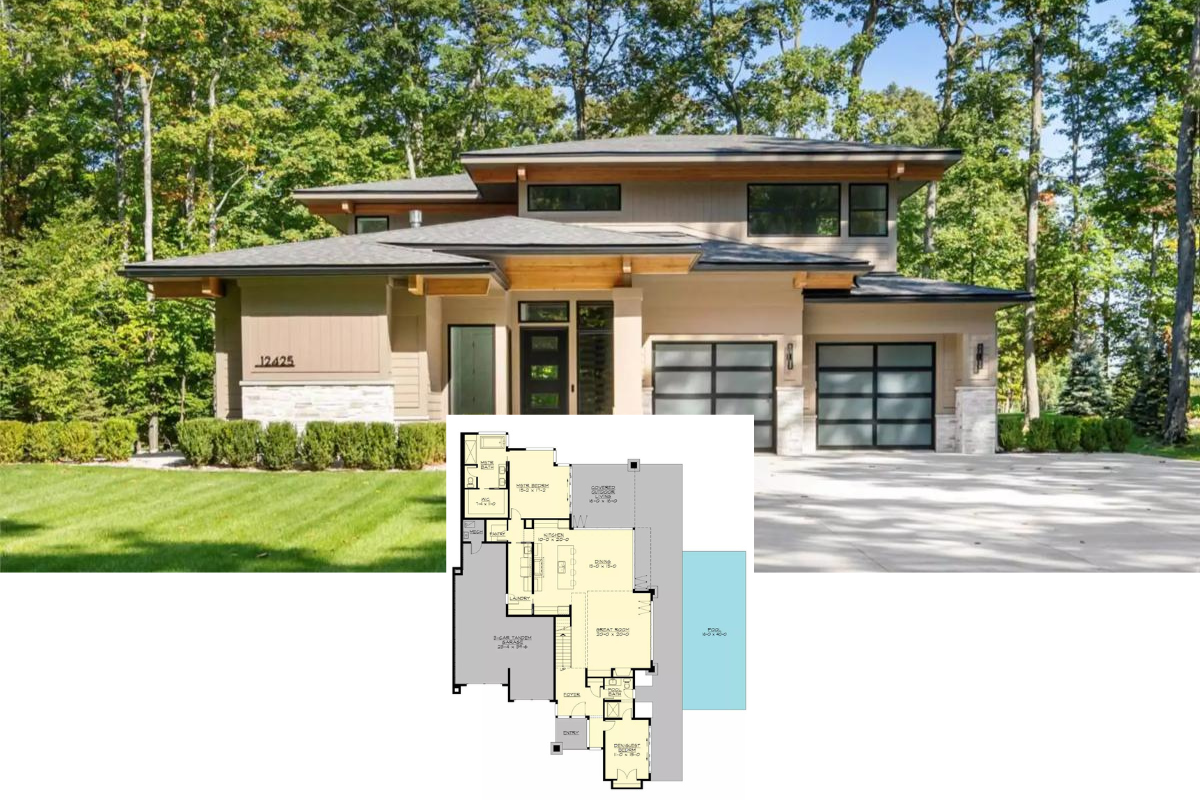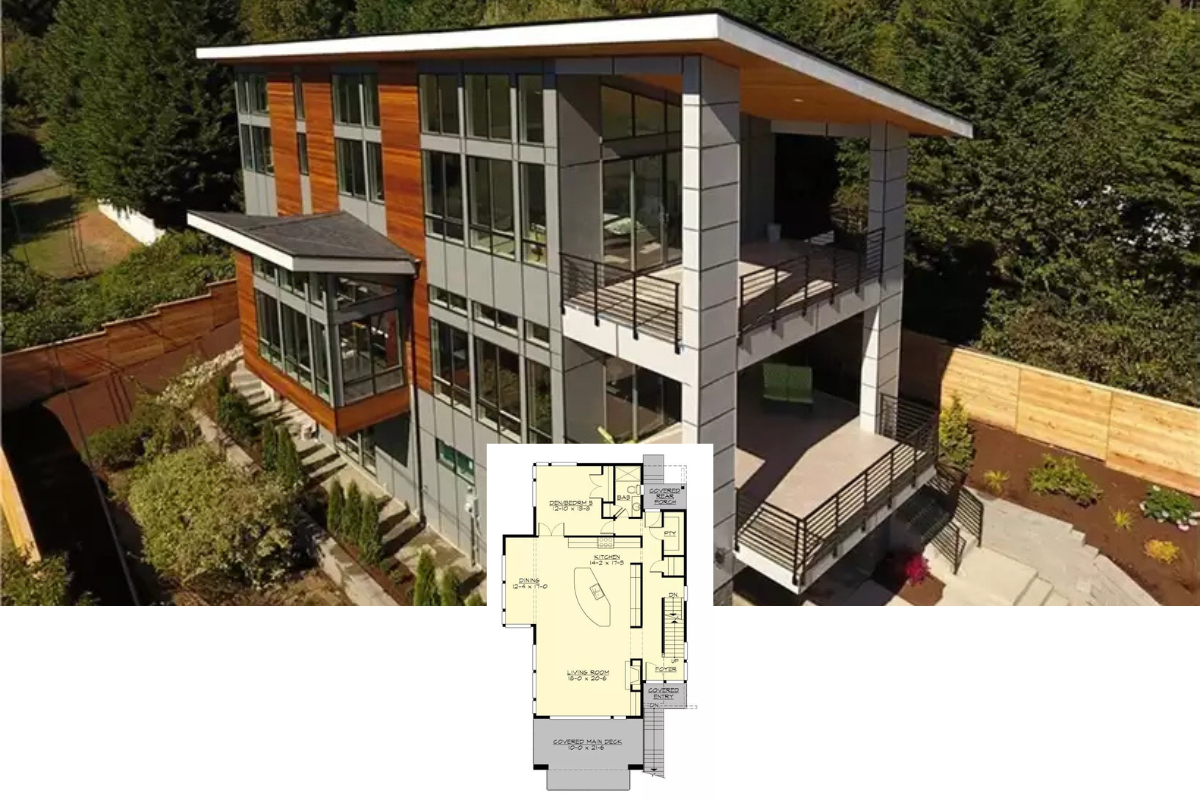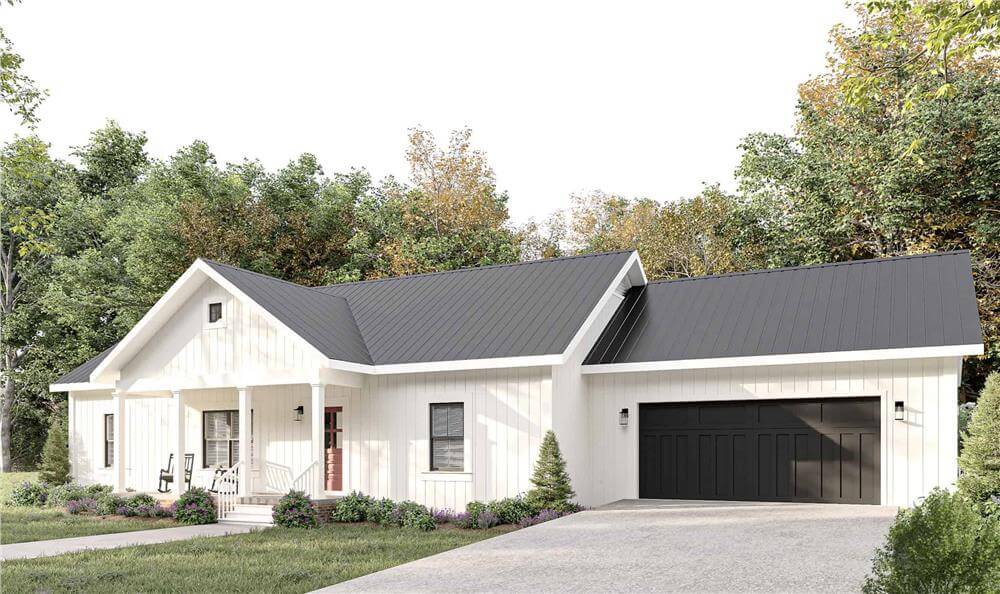
Would you like to save this?
Specifications
- Sq. Ft.: 1,425
- Bedrooms: 3
- Bathrooms: 2
- Stories: 1
- Garage: 2
Main Level Floor Plan

3D Floor Plan

Front View

Rear View

Great Room

Kitchen

Primary Bedroom

Primary Bathroom

Bedroom

Bathroom

Bedroom

Laundry Room
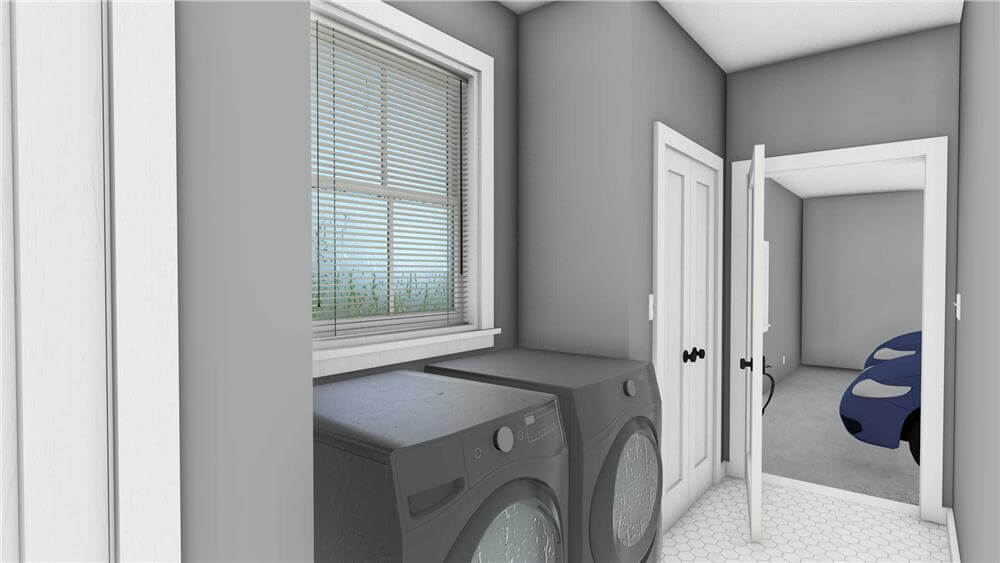
Details
Board and batten siding, metal roofs, and a gabled entry porch supported by white columns adorn this 3-bedroom modern farmhouse. It includes a 2-car front-loading garage that connects to the home through a laundry room.
Inside, an open floor plan seamlessly combines the great room, kitchen, and dining area. Large windows take in ample natural light and stunning views while a rear door opens to a covered porch, ideal for lounging or alfresco dining. The kitchen features L-shaped counters and a central island with an elevated snack bar, perfect for casual dining or entertaining.
The primary bedroom is located on the right wing. It offers a private retreat complete with a 4-fixture ensuite and a walk-in closet.
Across the home, two secondary bedrooms reside and share a Jack and Jill bathroom.
Pin It!
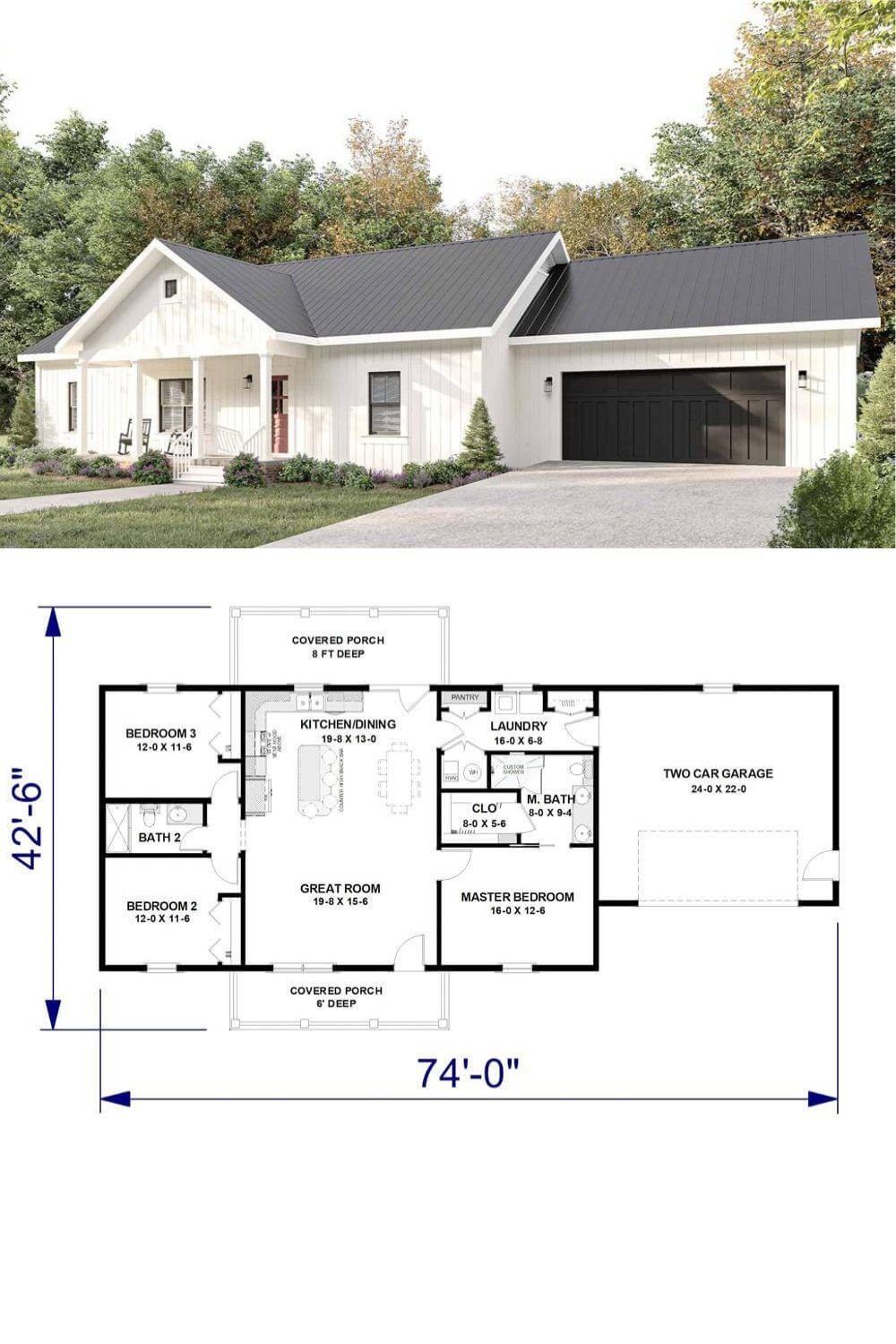
🔥 Create Your Own Magical Home and Room Makeover
Upload a photo and generate before & after designs instantly.
ZERO designs skills needed. 61,700 happy users!
👉 Try the AI design tool here
The Plan Collection – Plan 123-1146
Haven't Seen Yet
Curated from our most popular plans. Click any to explore.



