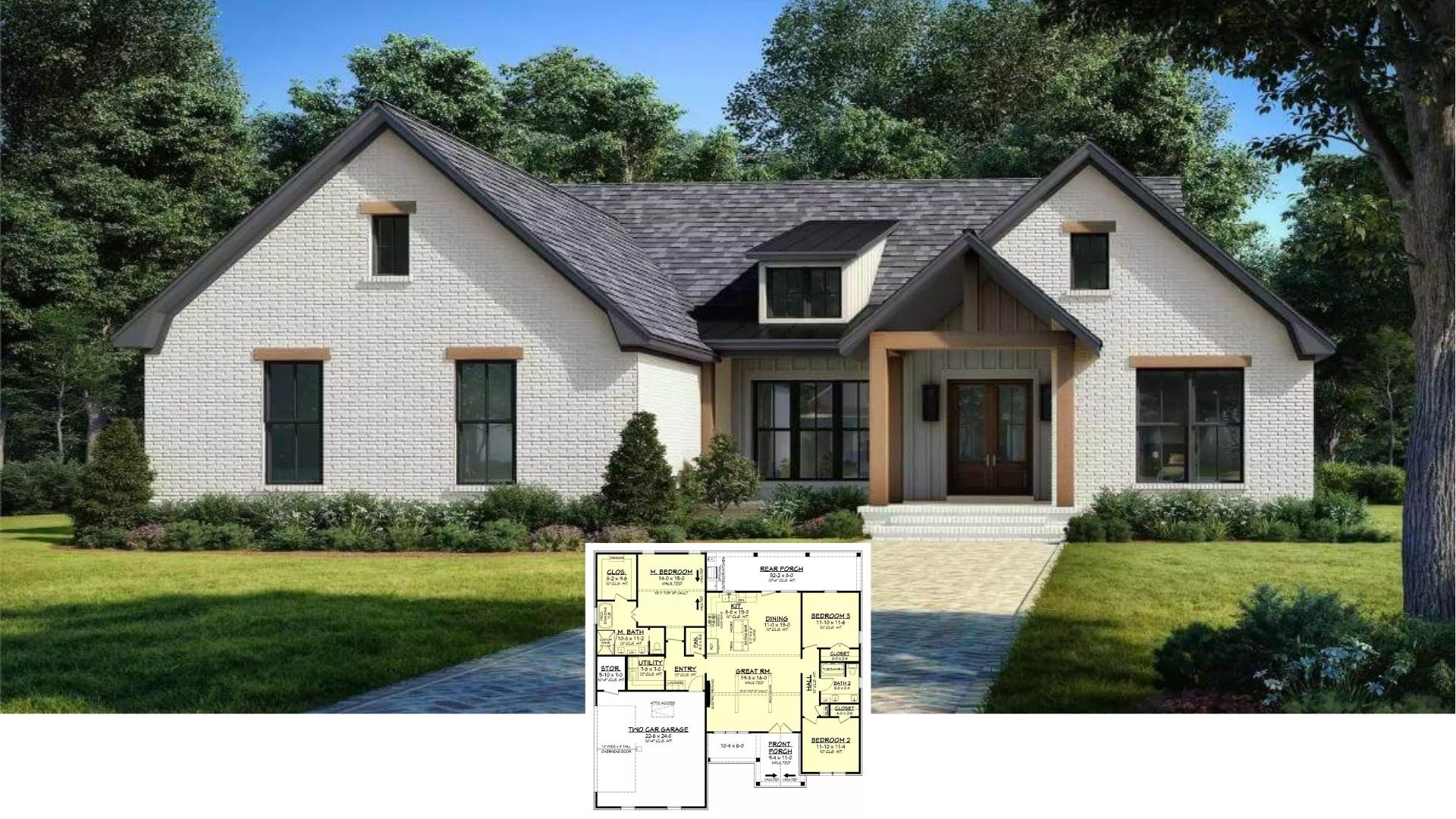
Would you like to save this?
Specifications
- Sq. Ft.: 4,763
- Bedrooms: 7
- Bathrooms: 5
- Stories: 2
- Garage: 3
Main Level Floor Plan
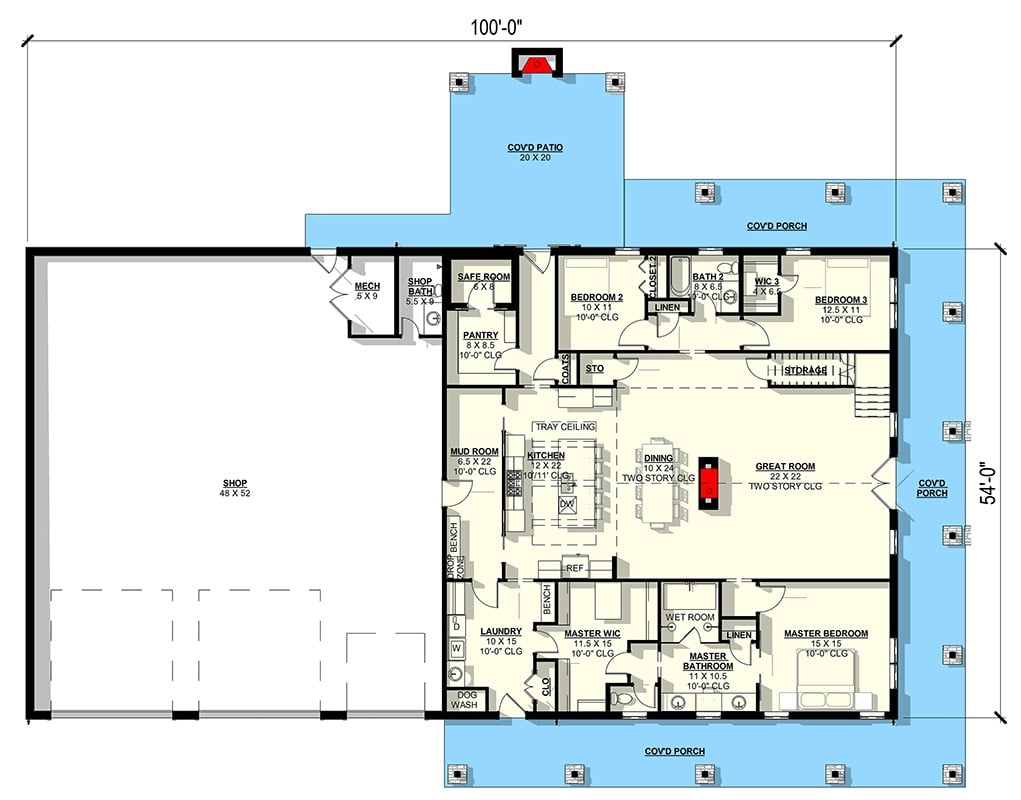
Second Level Floor Plan
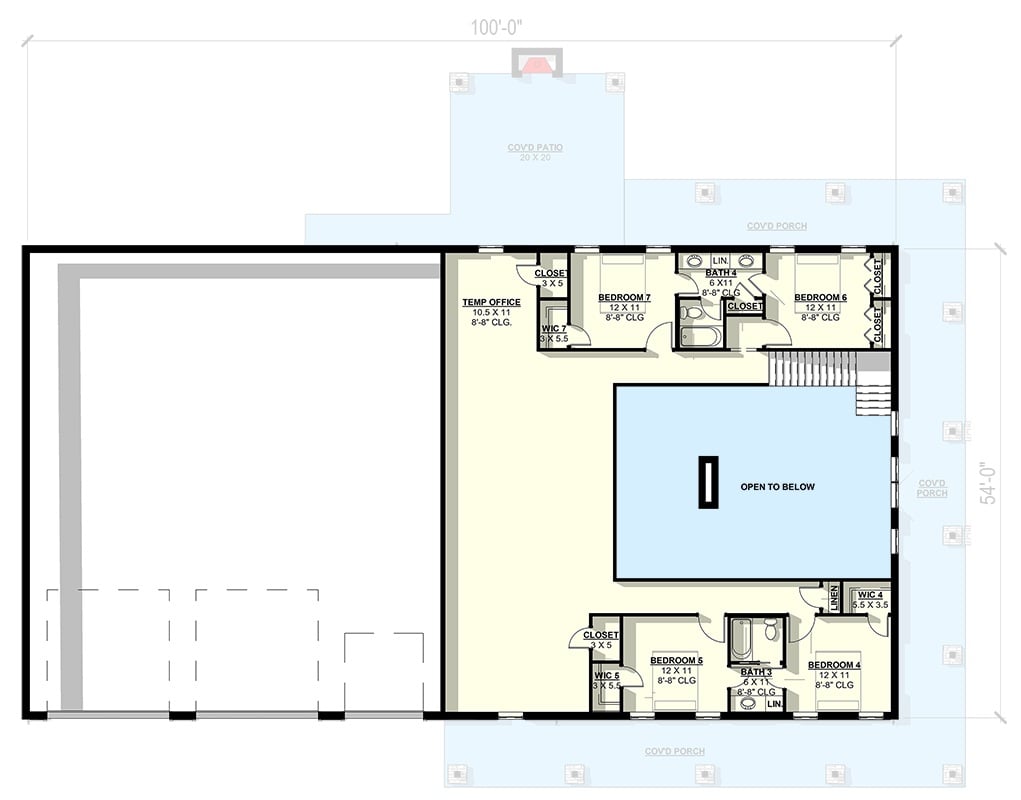
🔥 Create Your Own Magical Home and Room Makeover
Upload a photo and generate before & after designs instantly.
ZERO designs skills needed. 61,700 happy users!
👉 Try the AI design tool here
Front View

Front-Left View

Front-Right View

Right View

Would you like to save this?
Rear View

Covered Patio

Covered Patio

Covered Patio
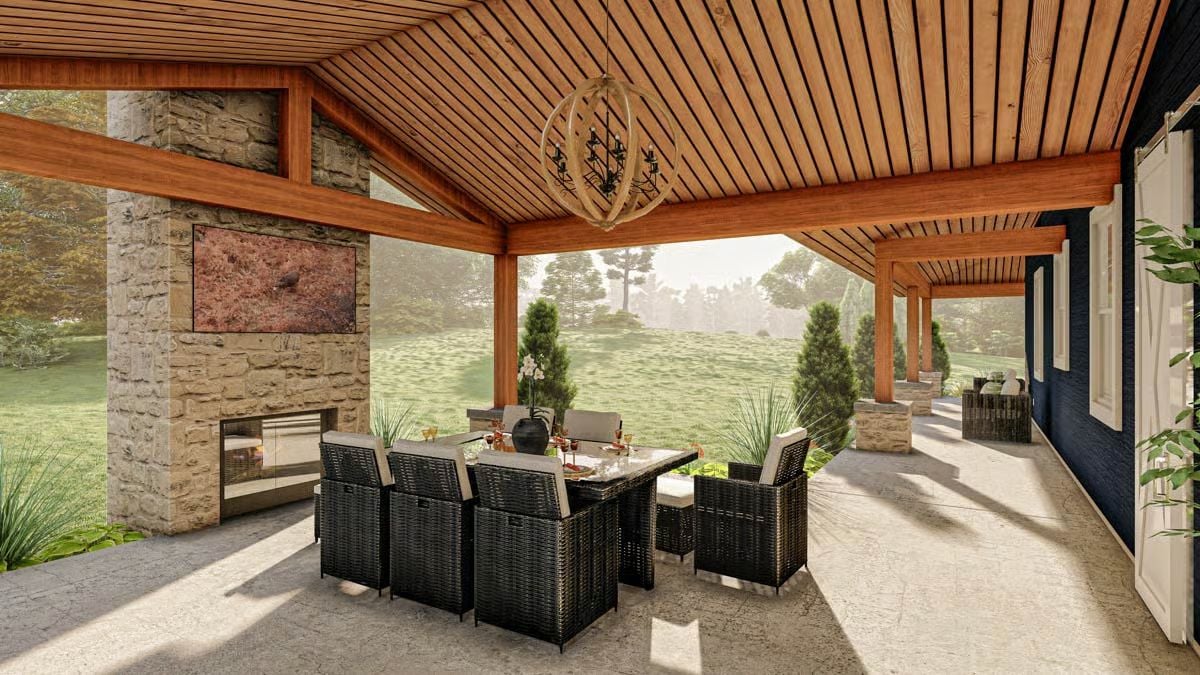
Great Room

Kitchen
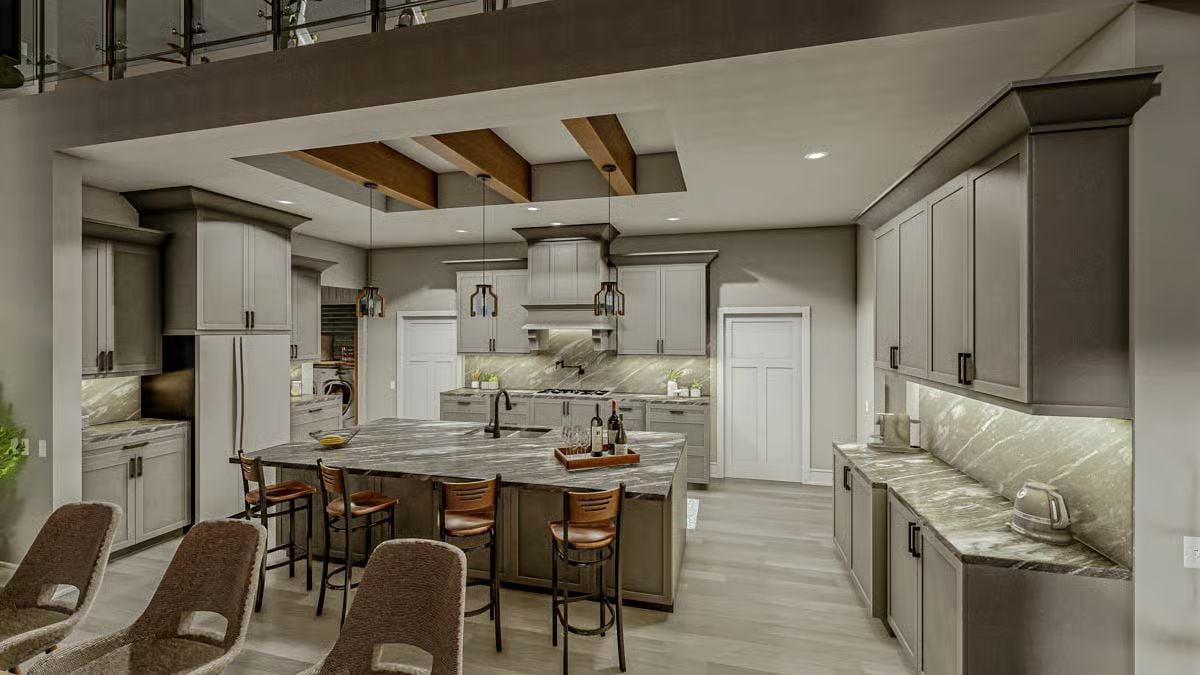
Kitchen
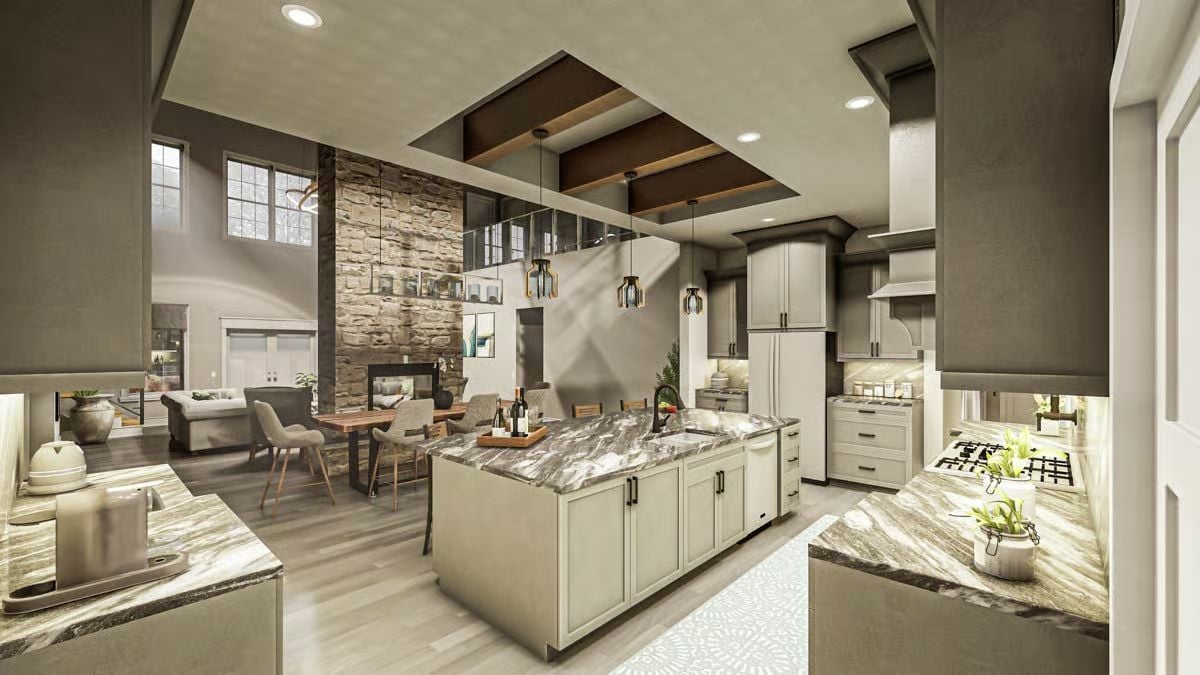
Loft

🔥 Create Your Own Magical Home and Room Makeover
Upload a photo and generate before & after designs instantly.
ZERO designs skills needed. 61,700 happy users!
👉 Try the AI design tool here
Loft
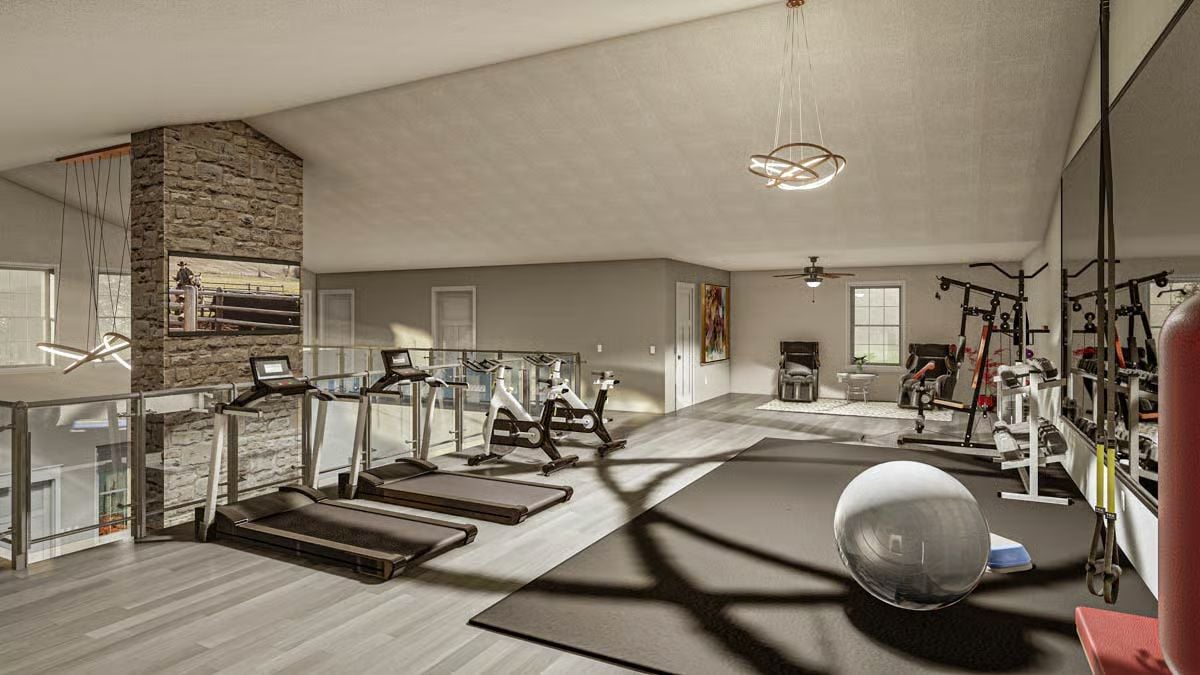
Primary Bathroom
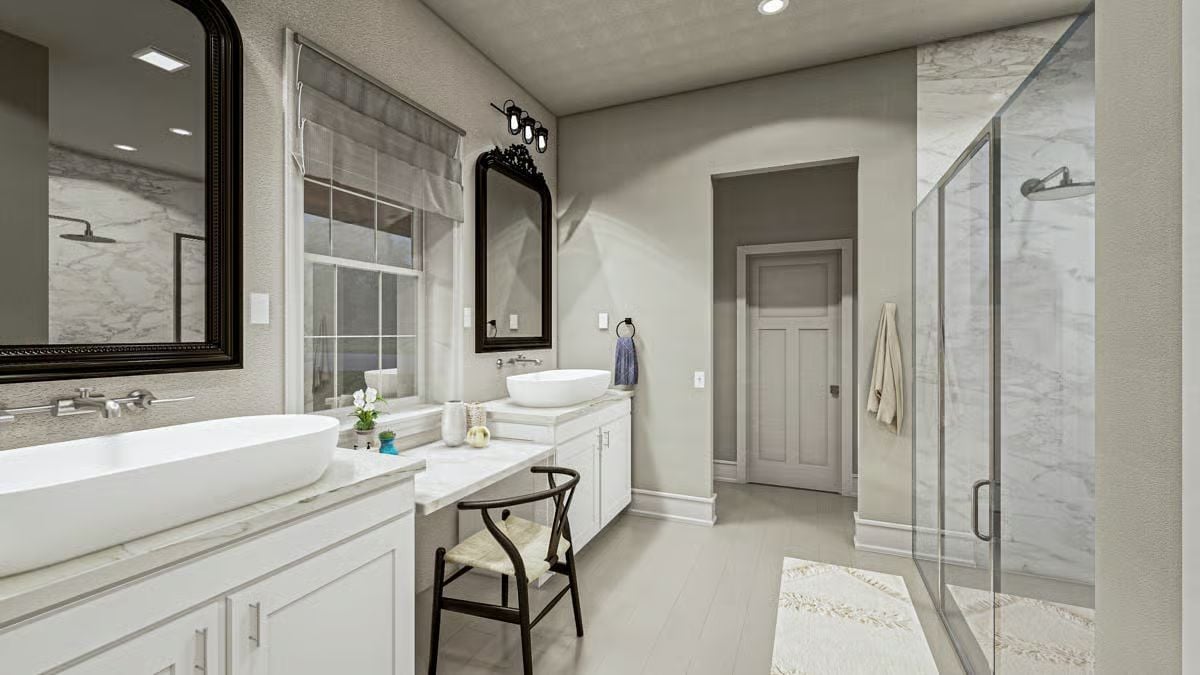
Primary Bathroom
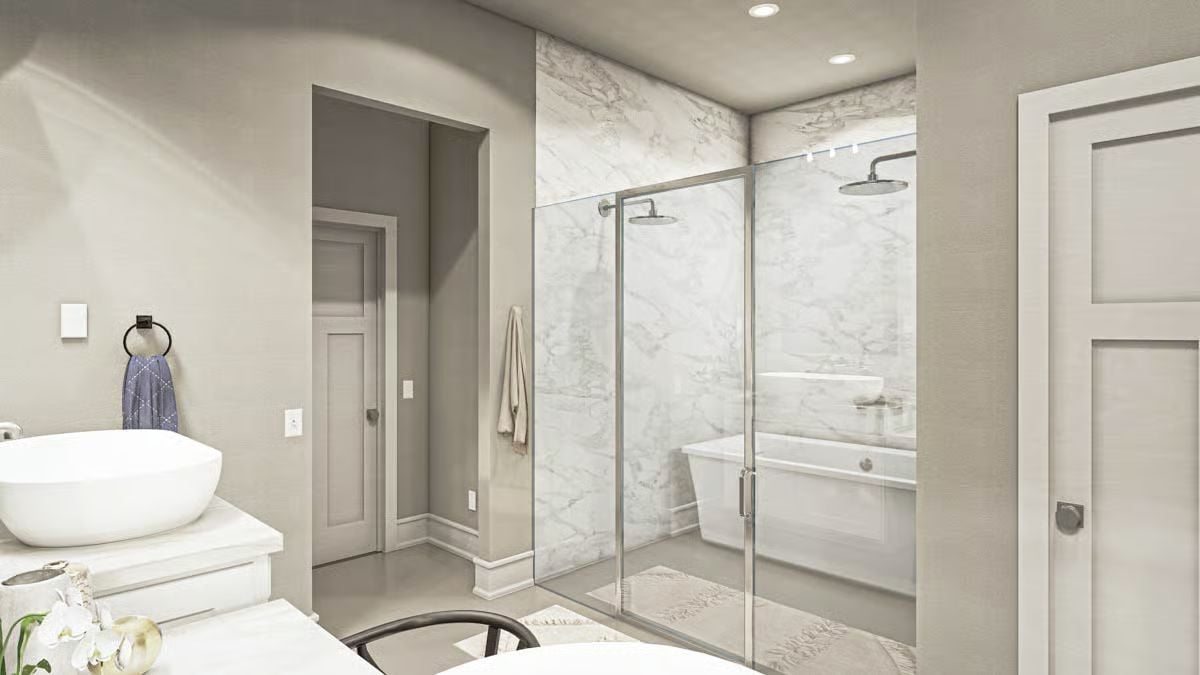
Laundry Room
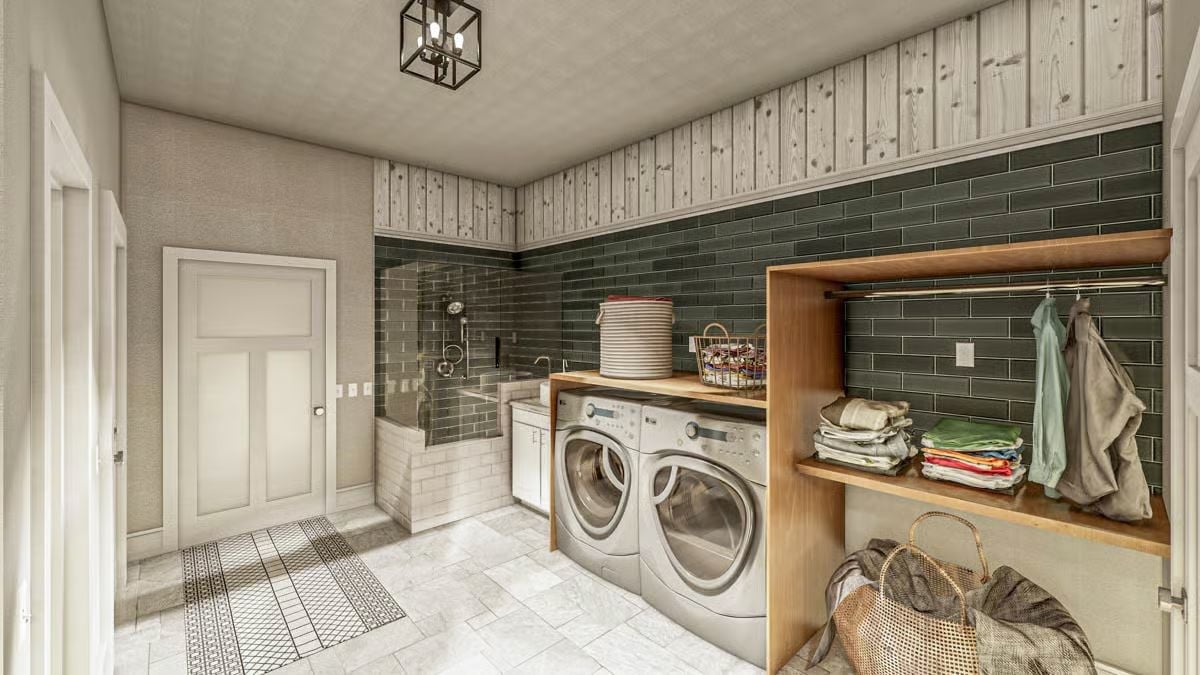
Front Elevation
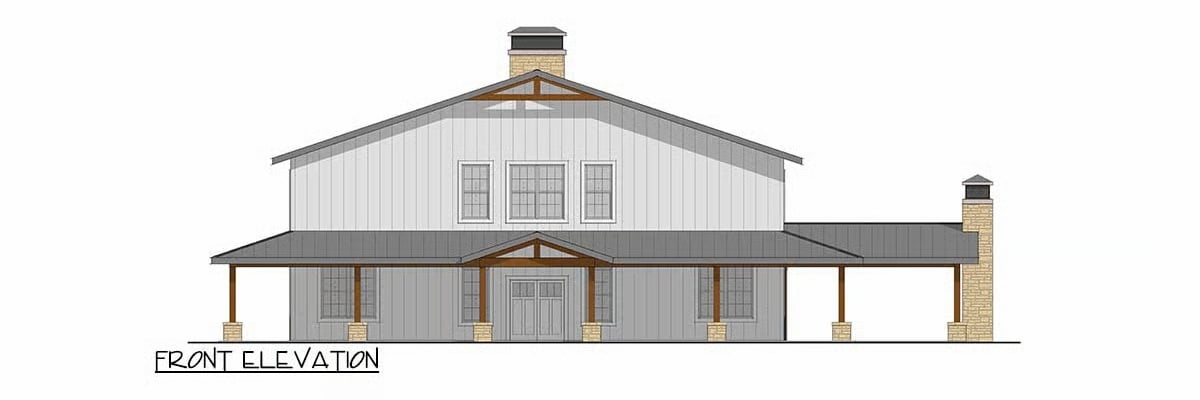
Would you like to save this?
Right Elevation

Left Elevation
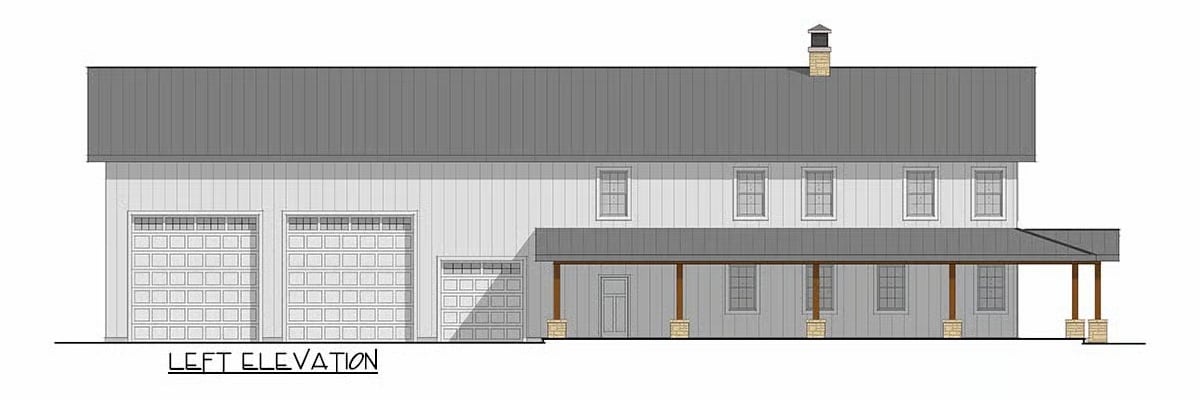
Rear Elevation
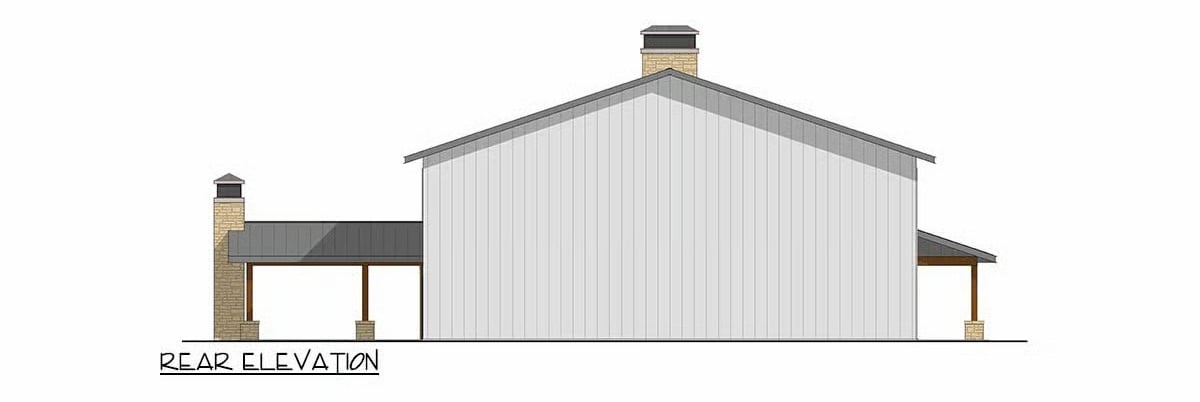
Details
This modern barndominium combines rugged functionality with contemporary elegance, featuring a sleek exterior wrapped in dark vertical siding and accented with wood posts and trim. Its clean roofline and expansive covered porch create a bold yet welcoming presence, while the large garage doors and attached workshop emphasize its practical, multipurpose design.
Inside, the first floor opens to a dramatic two-story great room that connects seamlessly to the dining area and kitchen, forming a bright, open-concept living space. The kitchen is designed for both everyday comfort and entertaining, complete with a central island and easy access to a walk-in pantry.
The layout includes a primary bedroom suite with a spacious bath and walk-in closet, providing privacy and comfort. Two secondary bedrooms are positioned on the opposite side of the home, each with easy access to a shared full bath. Additional features on this level include a mudroom with built-in storage, a large laundry area with a dog wash station, a safe room, and direct access to the generous workshop space.
The upper level overlooks the great room below, maintaining an airy connection between floors. It offers four additional bedrooms, two Jack and Jill baths, and a small office area, perfect for remote work or quiet study.
Pin It!

Architectural Designs Plan 405070FDC




