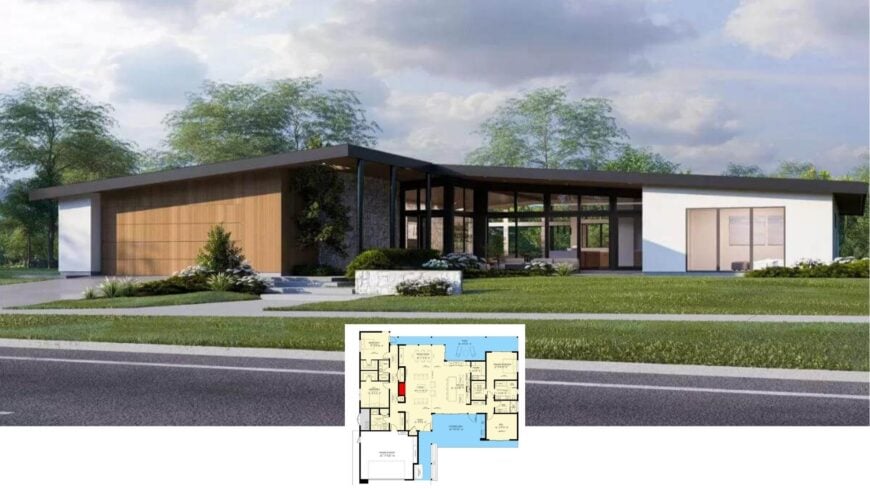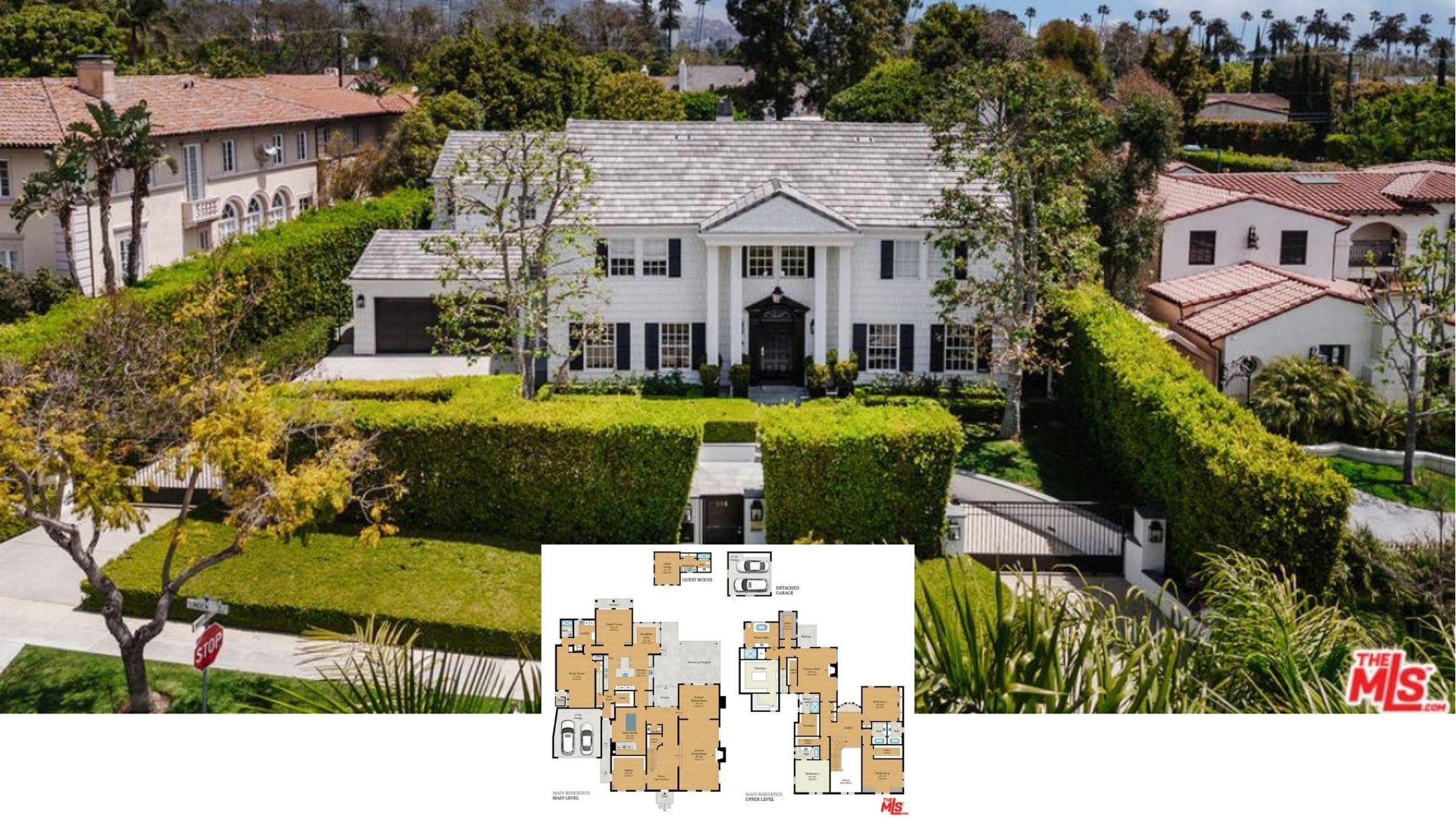
Nestled within lush landscapes, this captivating mid-century modern home stretches across a spacious 3,118 sq. ft., offering three serene bedrooms and three well-appointed bathrooms.
The design oozes an effortlessly chic vibe with its expansive windows and bold vertical elements, creating an inviting atmosphere bathed in natural light. I love how its sleek stone accent walls and wooden paneling add depth and an enticing contrast to the elegant minimalist architecture.
Minimalism: Wide Eaves and Expansive Windows

This home captures the essence of mid-century modern design, characterized by its clean lines, generous use of glass, and seamless indoor-outdoor flow. It perfectly embodies form meeting function, with thoughtful touches like a covered patio for alfresco enjoyment and a conveniently laid-out kitchen ideal for entertaining.
As I wander through the spaces, it’s clear the home harmonizes beautifully with its surrounding environment, creating a tranquil oasis for any homeowner.
Notice the Generous Open Plan Showcasing a Central Living Space

This floor plan highlights a central living area that connects the kitchen, dining, and living rooms, ideal for entertaining or family gatherings. The strategic layout ensures privacy with the primary and den tucked away from the secondary bedrooms.
I love how the design integrates a convenient covered patio and double garage, enhancing functionality and outdoor enjoyment.
Source: Architectural Designs – Plan 270106AF
Mid-Century Gem with Striking Vertical Elements

This home impresses with its bold, mid-century modern design, featuring a distinctive mix of vertical wooden paneling and stone accents. I love how the expansive glass walls fuse the interior with the lush surroundings, creating a seamless indoor-outdoor experience.
The flat roofline and clean angles highlight the home’s streamlined aesthetic, perfectly balancing form and function.
Outdoor Living at Its Best with a Stone Accent Wall

This outdoor patio blends modern comfort with natural charm, featuring a striking stone accent wall that draws the eye. The sleek built-in grill and countertop offer functional elegance, making it perfect for alfresco dining.
I love how the large glass doors connect the interior seamlessly, allowing light and views to flow naturally between spaces.
Effortless Flow from the Covered Patio to a Firepit Area

This home’s sleek design extends effortlessly outdoors, showcasing a beautifully landscaped patio with a fire pit perfect for gatherings. The large windows and sliding doors blend indoor and outdoor living, emphasizing a seamless flow.
I love how the modern dining set complements the minimalist architecture, creating a harmonious space for relaxation and entertainment.
Check Out Those Angled Rooflines and Floor-to-Ceiling Windows

This modern home stands out with its dramatic angled rooflines, and expansive floor-to-ceiling windows flood the interior with natural light.
The dark facade contrasts beautifully with the lush greenery and white stone accents, creating a striking visual harmony. I love the outdoor seating area, which invites relaxation and seamlessly connects to the surrounding landscape.
Look at That Expansive Open-Plan Lounge and Kitchen Area

This striking open-plan living space merges effortlessly with the kitchen, featuring sleek cabinetry and a stunning marble island. I love how the abundant windows fill the room with natural light, creating a continuous flow to the verdant outdoors.
The modern furniture complements the wood-paneled ceiling, adding a touch of warmth to the minimalist design.
Look at That Stone Fireplace and Chic Furniture

This living room showcases a beautiful blend of rustic and modern with its striking stone fireplace and streamlined furniture. The expansive windows flood the space with light, connecting the indoors to the lush green views outside.
I love how the earthy tones of the wooden ceiling and natural elements like the tree stump side table add warmth and texture to the contemporary setting.
Look at That Seamless Indoor-Outdoor Dining Experience

This dining area embodies a contemporary design with expansive floor-to-ceiling windows that blur the line between indoors and the lush, outdoor landscape.
The sleek dining set rests on a neutral rug, adding subtle warmth to the concrete flooring. I love how the minimalist pendant light and natural wood ceiling enhance the space’s modern, airy feel.
Check Out This Kitchen with a Marble Backsplash

This kitchen brilliantly combines contemporary design with warm, natural elements. I love how the light wood cabinetry complements the sleek marble backsplash, creating a refined yet inviting atmosphere.
The expansive windows invite the outside in, while the spacious island with modern bar stools makes it perfect for casual dining and entertaining.
Check Out the Streamlined Wood Cabinetry and Expansive Windows

This kitchen dazzles with its sleek wood cabinetry and a large window that floods the space with natural light. I love how the blend of earthy tones and minimalistic design elements creates a serene and functional cooking area.
The open layout and marble countertops add elegance while maintaining a connection to the lush outdoor views.
Source: Architectural Designs – Plan 270106AF






