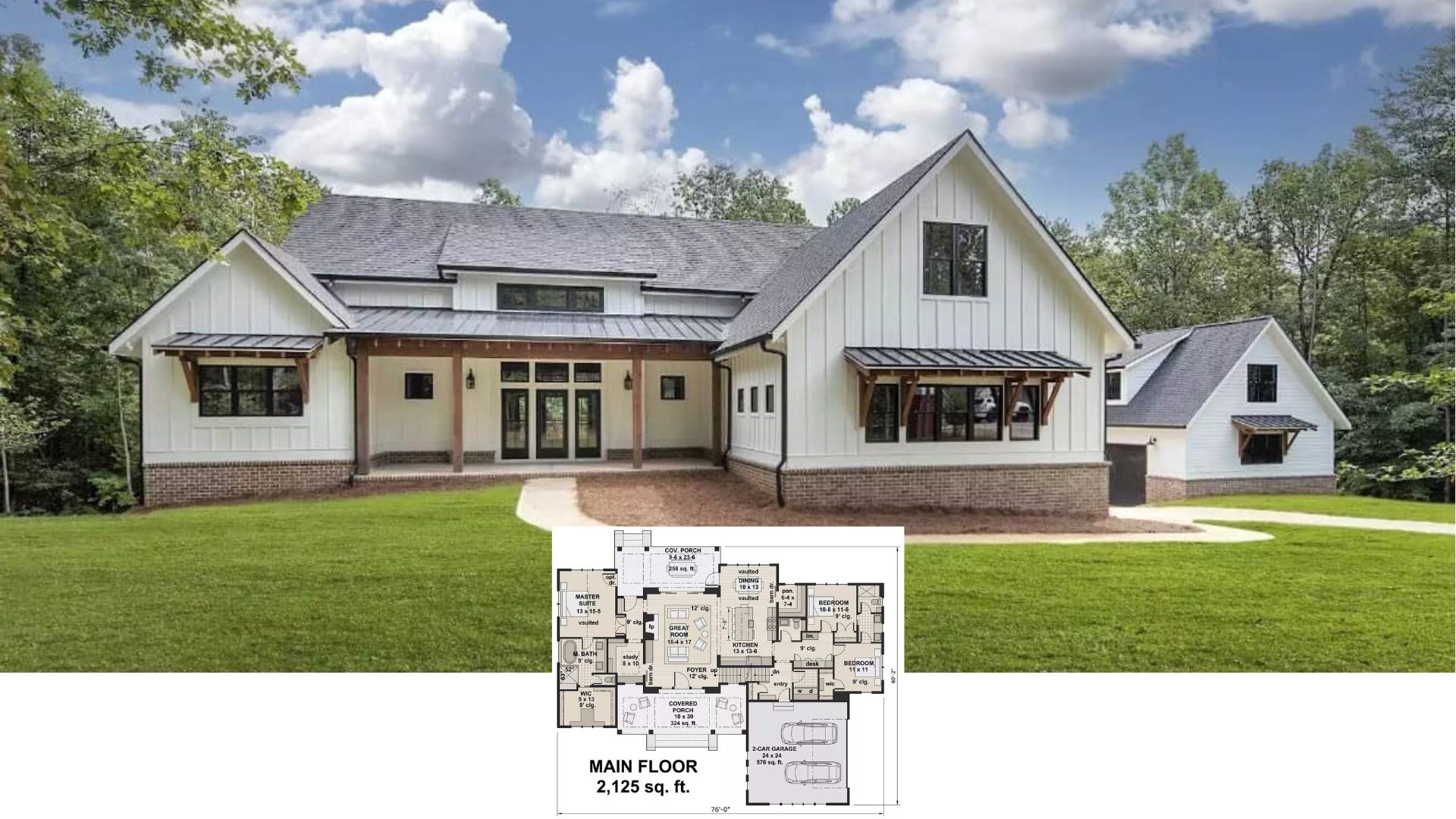
Specifications
- Sq. Ft.: 3,859
- Bedrooms: 4
- Bathrooms: 3
- Stories: 1
- Garage: 3
Main Level Floor Plan

Lower Level Floor Plan

Front View

Front Entry

Garage

Rear View

Dining Room

Open-Concept Living

Great Room

Kitchen

Kitchen

Kitchen

Bedroom

Bathroom

Primary Bedroom

Primary Bedroom

Primary Bathroom

Laundry Room

Game Room

Recreation Room

Bedroom

Front Elevation

Right Elevation

Left Elevation

Rear Elevation

Details
This 4-bedroom mid-century modern home boasts a striking exterior with a harmonious mix of stone, stucco, wood, and siding. Sloping rooflines and a covered entry supported by rustic pillars enhance its inviting curb appeal.
Step inside to an open-concept floor plan that seamlessly unites the great room, dining area, and kitchen. A fireplace emits cozy vibes and sliding glass doors extend the entertaining space onto a covered patio. The kitchen includes a large island, a prep kitchen, and a generous walk-in pantry. A nearby laundry room provides easy access to the attached garage.
The right side of the home is occupied by two bedrooms. The primary suite is a lovely retreat with a spa-like bath and a spacious walk-in closet.
The finished basement expands the living space with two additional bedrooms, an expansive recreation room, and a game room complete with a built-in bar.
Pin It!

Architectural Designs Plan 365050PED






