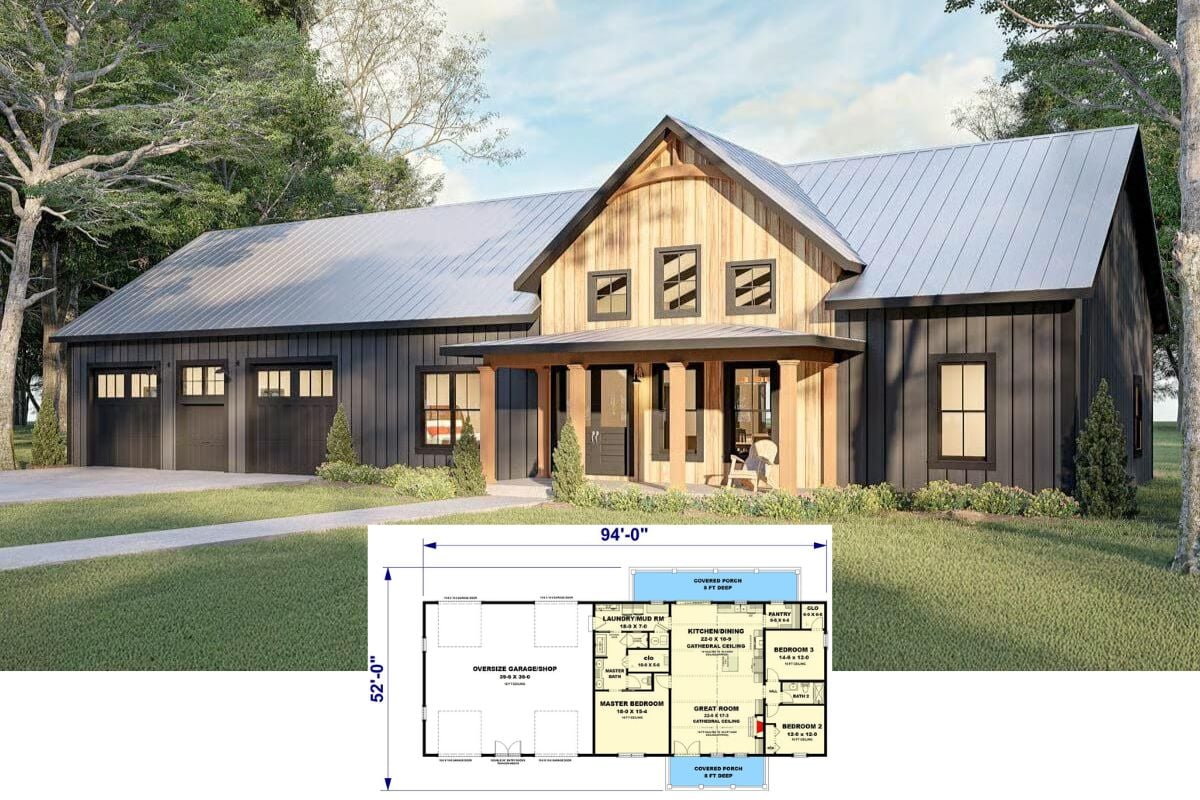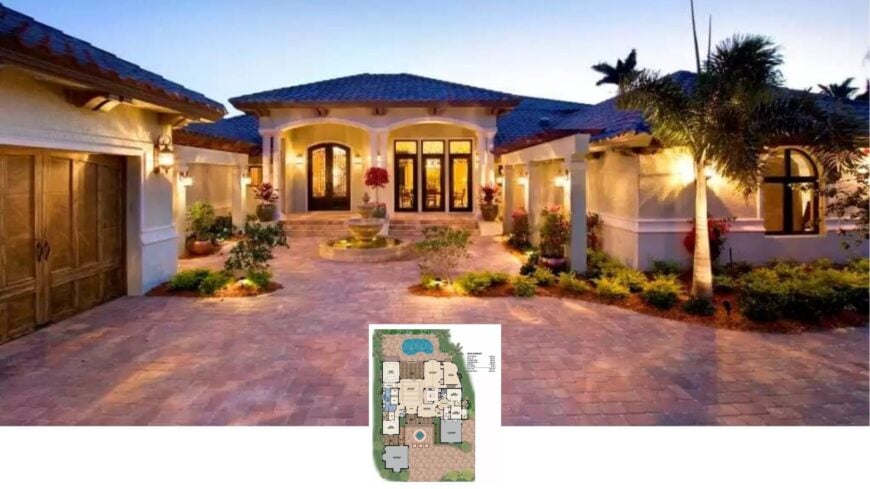
Would you like to save this?
Welcome to a stunning Mediterranean villa that effortlessly combines grandeur and warmth with its expansive 4,730 square foot floor plan and classic design. Spanning generously over two stories, this home offers ample space with its 4 bedrooms, 4.5 bathrooms, and a spacious 4-car garage.
The numerous inviting living areas and peaceful outdoor oasis further enhance the home’s appeal. I adore the way each room flows into the next, creating a cohesive environment ideal for both relaxation and entertainment.
Mediterranean Villa with Stunning Arched Entrances and a Lush Courtyard
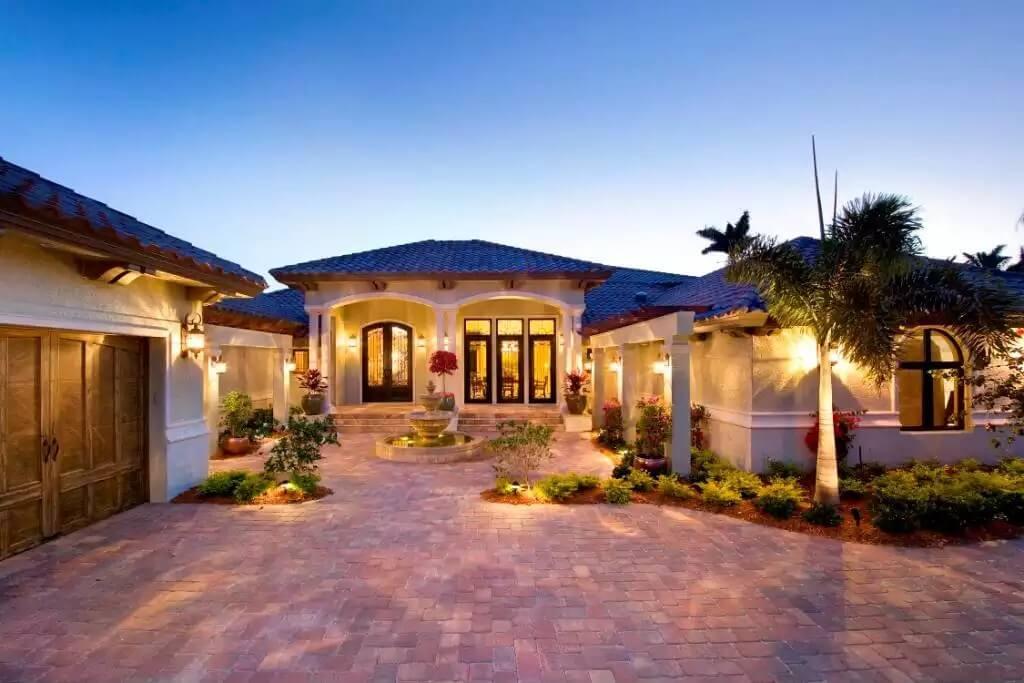
This home seamlessly blends elements of Mediterranean architecture, characterized by its iconic clay-tiled roof and arched entrances, with a contemporary flair.
The textured stucco exterior and lush courtyard bring the ambiance of a European retreat right to your doorstep, enhancing the overall charm and functionality of this villa.
Expansive Floor Plan with a Fascinating Courtyard Fountain
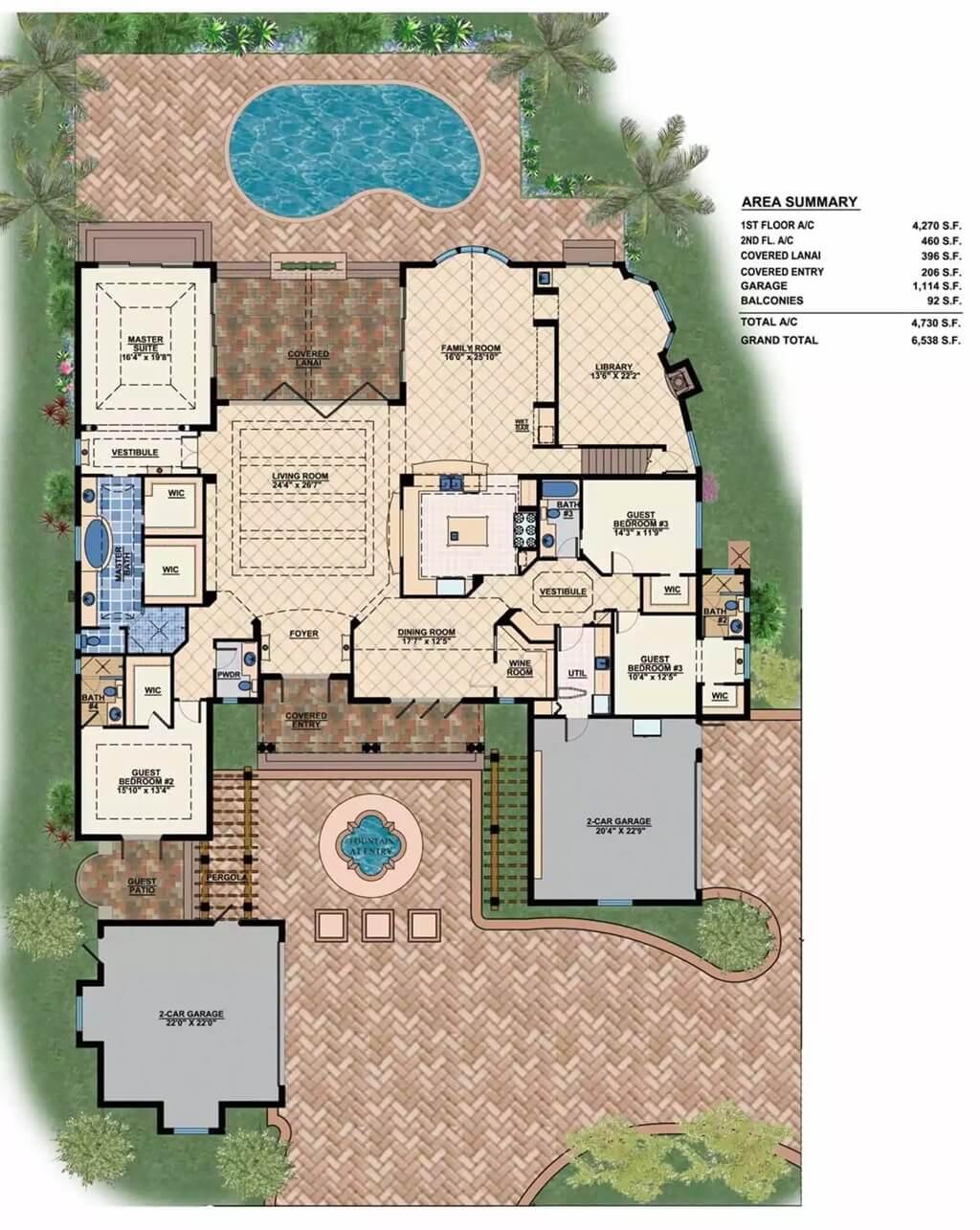
🔥 Create Your Own Magical Home and Room Makeover
Upload a photo and generate before & after designs instantly.
ZERO designs skills needed. 61,700 happy users!
👉 Try the AI design tool here
This detailed floor plan reveals a thoughtfully designed layout that seamlessly integrates indoor and outdoor living spaces. I love how the central courtyard showcases a stunning fountain, anchoring the entrance with sophistication.
Each room is strategically placed to maximize space and functionality, with the family room and library offering generous areas for relaxation and entertainment.
Source: The House Designers – Plan 7785
Tropical Landscape with a Stunning Array of Vibrant Flora

This home is nestled within a breathtaking tropical landscape, where vibrant flowers and lush palms create an inviting approach. I admire how the exterior lighting highlights the textured stucco facade, adding warmth as daylight fades. The balance of manicured gardens and natural elements makes this property a true oasis.
Embrace Mediterranean Living with This Graceful Poolside Patio

This outdoor space highlights the allure of Mediterranean architecture, with its terracotta roof tiles and expansive pool creating a luxurious retreat. I love the way the covered patio seamlessly extends the indoor living area.
Surrounded by lush greenery and vibrant planters, the setting offers a perfect blend of beauty and relaxation.
Spacious Living Room with a Striking Wood-Beamed Ceiling
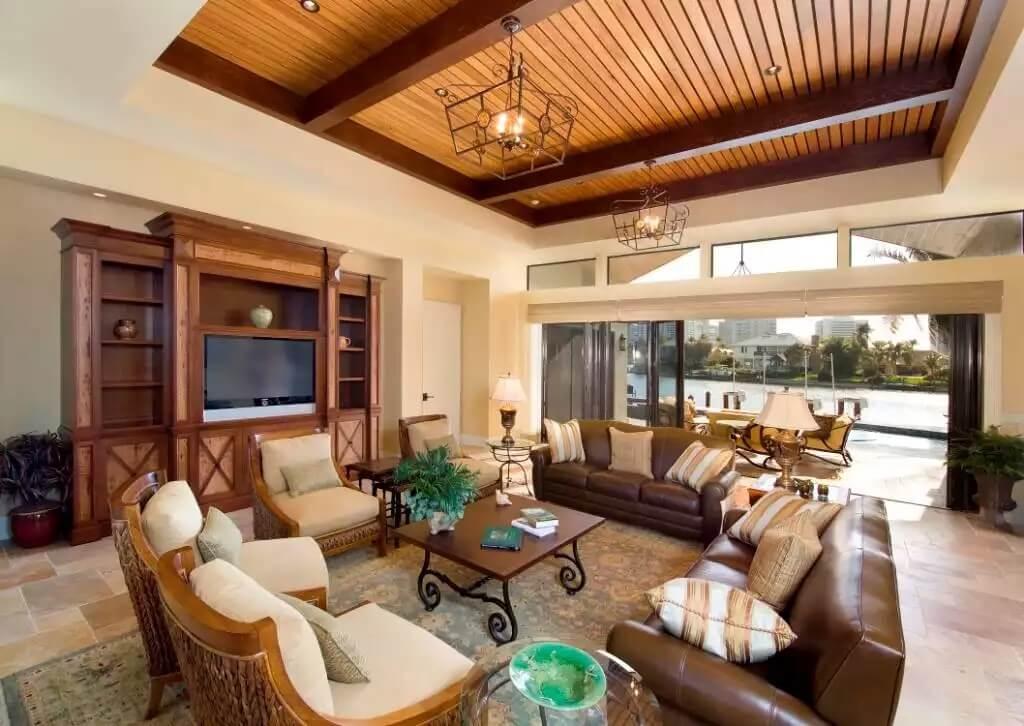
This living room combines refinement with comfort, featuring a stunning wood-beamed ceiling that draws the eye upward. I love how the plush seating and rich wooden cabinetry create a balanced, inviting space. The expansive windows offer a seamless view of the waterfront, blending indoor and outdoor living beautifully.
Relax in This Stunning Bedroom with a Tray Ceiling and Natural Light
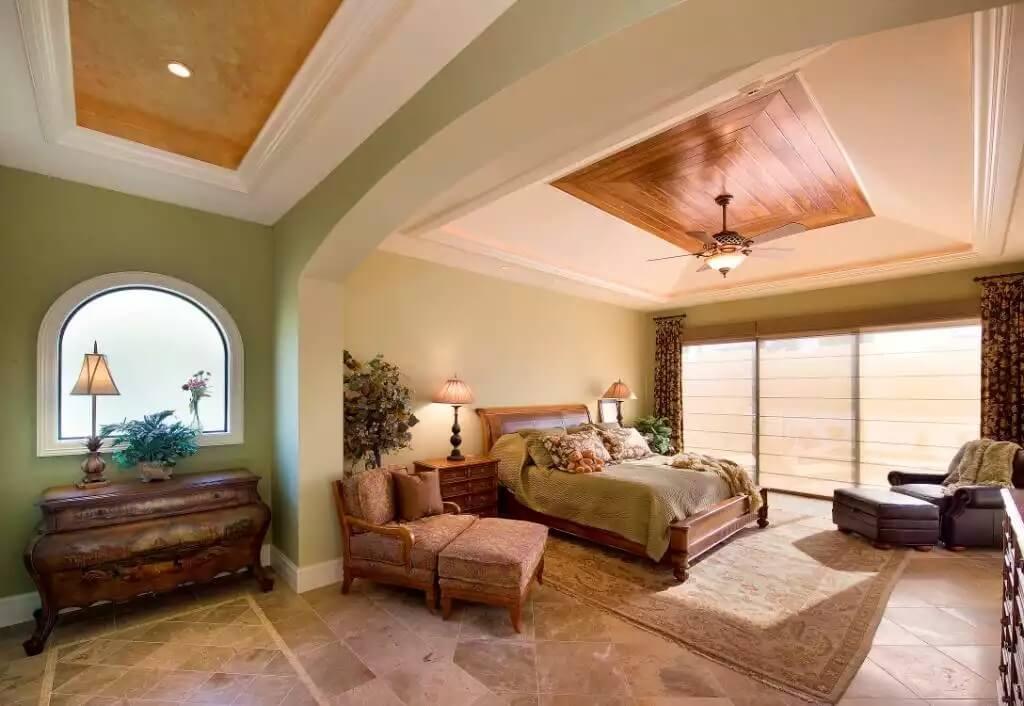
Would you like to save this?
This bedroom exudes an undisturbed beauty with its soft color palette and meticulously crafted tray ceiling. I love how natural light floods the room through expansive windows, highlighting the warm wooden accents and intricate tile floor.
The comfortable seating area near the window offers a perfect spot for relaxation or reading, bringing together style and comfort.
Step Into This Classic Study with Rich Wood Paneling
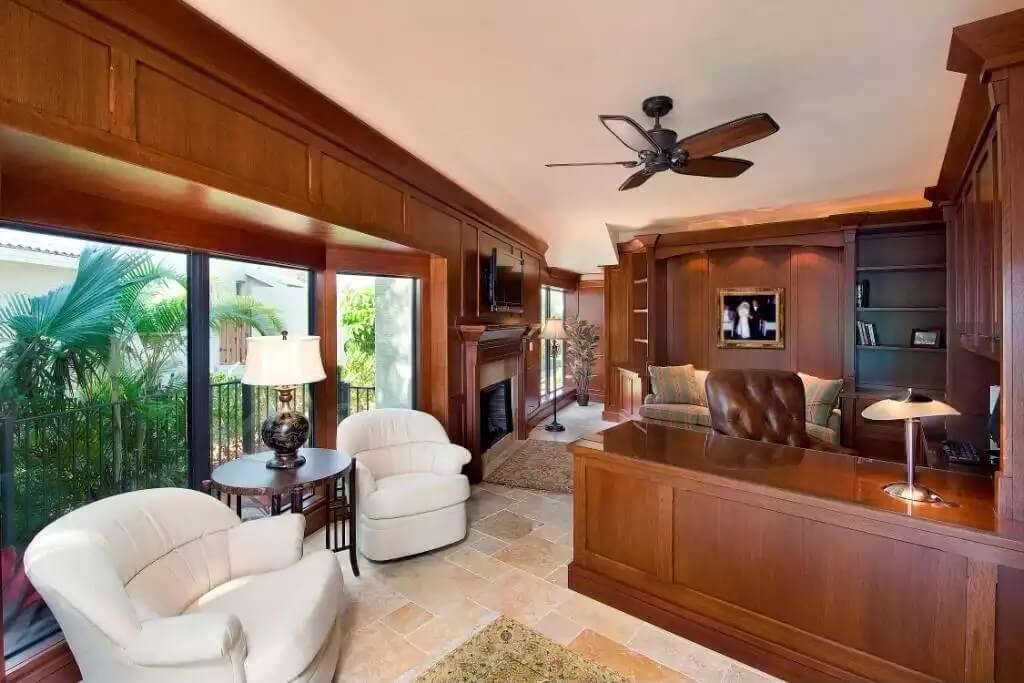
This study is a warm blend of sophistication and comfort, highlighted by its rich wood paneling and built-in shelving. I especially like the plush armchairs that create a warm nook by the expansive windows, inviting light and garden views inside.
The exquisite wood desk and ceiling fan complete the space, offering a traditional yet functional setting ideal for work or leisure.
Source: The House Designers – Plan 7785






