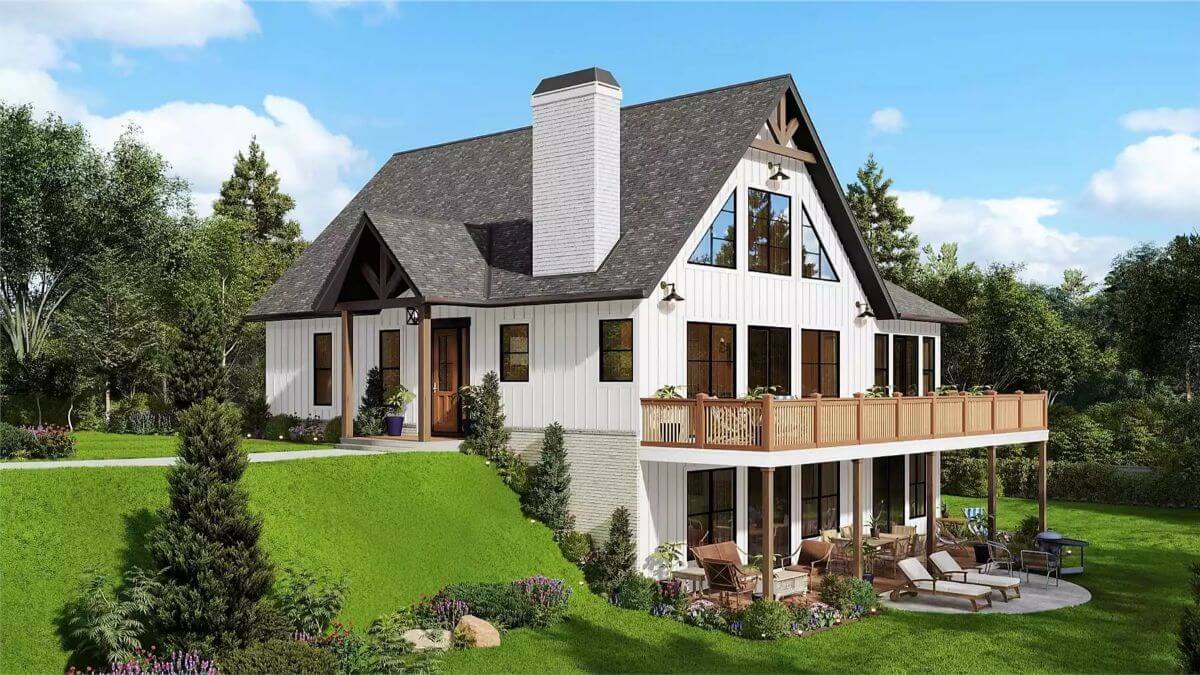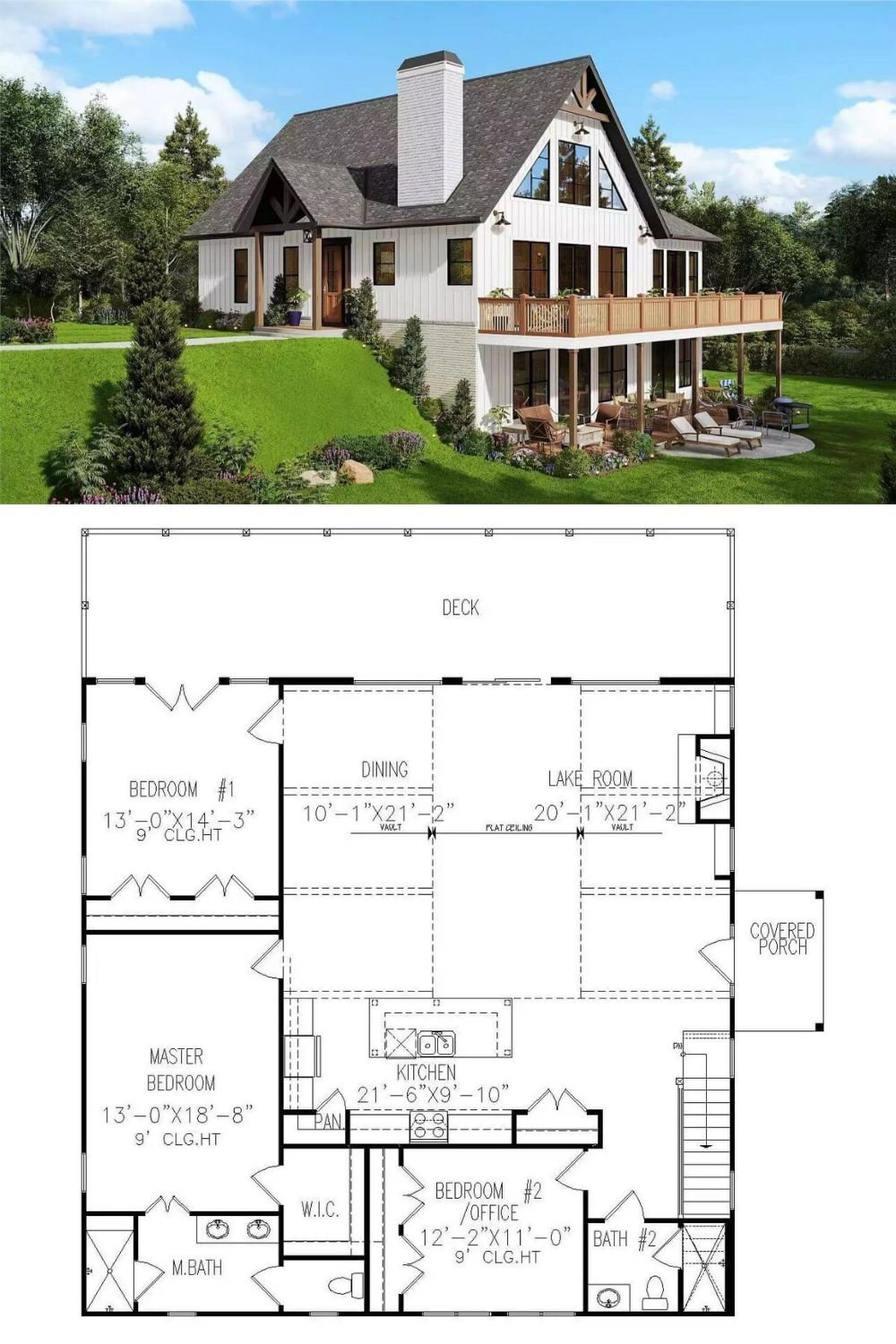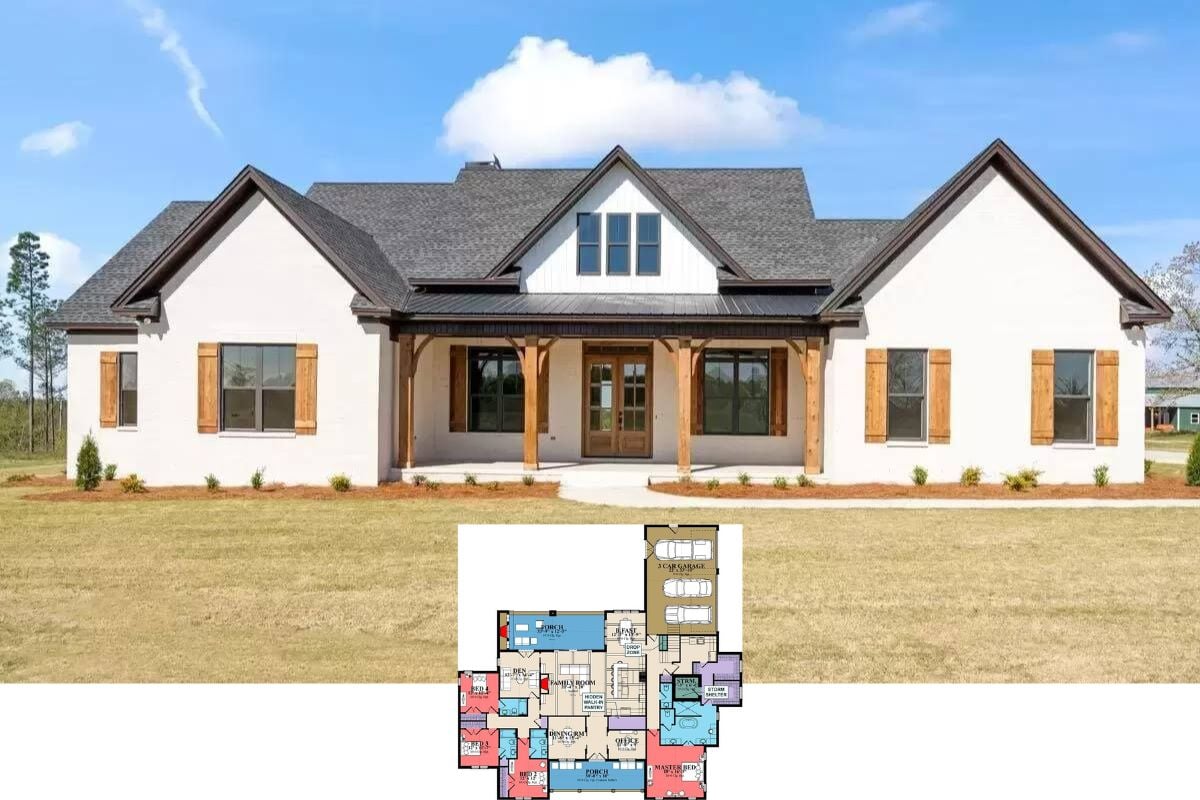
Would you like to save this?
Specifications
- Sq. Ft.: 3,573
- Bedrooms: 5
- Bathrooms: 4
- Stories: 1
Main Level Floor Plan

Lower Level Floor Plan

Would you like to save this?
Front-Left View

Right View

Rear-Right View

Open-Concept Living

Great Room

Kitchen

Dining Area

Primary Bedroom

Details
This lake house blends classic charm with modern mountain style, featuring a steeply pitched roofline, board and batten siding, and rustic wood accents. Large windows span both levels, framing scenic views and bringing in abundant natural light. The right side of the home opens to a spacious deck that extends the entire width of the house, offering generous outdoor living space perfect for entertaining or relaxing.
The main level centers around an open-concept layout with vaulted ceilings that enhance the sense of space in the lake room and dining area. A central kitchen anchors the space with a large island and direct access to the pantry. The primary suite is tucked away for privacy and includes a walk-in closet and a spa-like bath. Two additional bedrooms on this level—one ideal for guests or a home office—share a full bath and enjoy easy access to shared living areas. Sliding glass doors off the dining room lead out to the deck, seamlessly connecting the interior to its lakeside setting.
On the lower level, a generous social room with a built-in bar becomes the ultimate gathering space. Two additional bedrooms are located here, perfect for guests or multi-generational living. One of the bedrooms features a private ensuite bath, while the other has easy access to a separate full bathroom. Walk-out access to a covered patio extends the entertainment space outdoors, offering a comfortable setting to enjoy the surrounding landscape.
Pin It!

The House Designers Plan THD-10496






