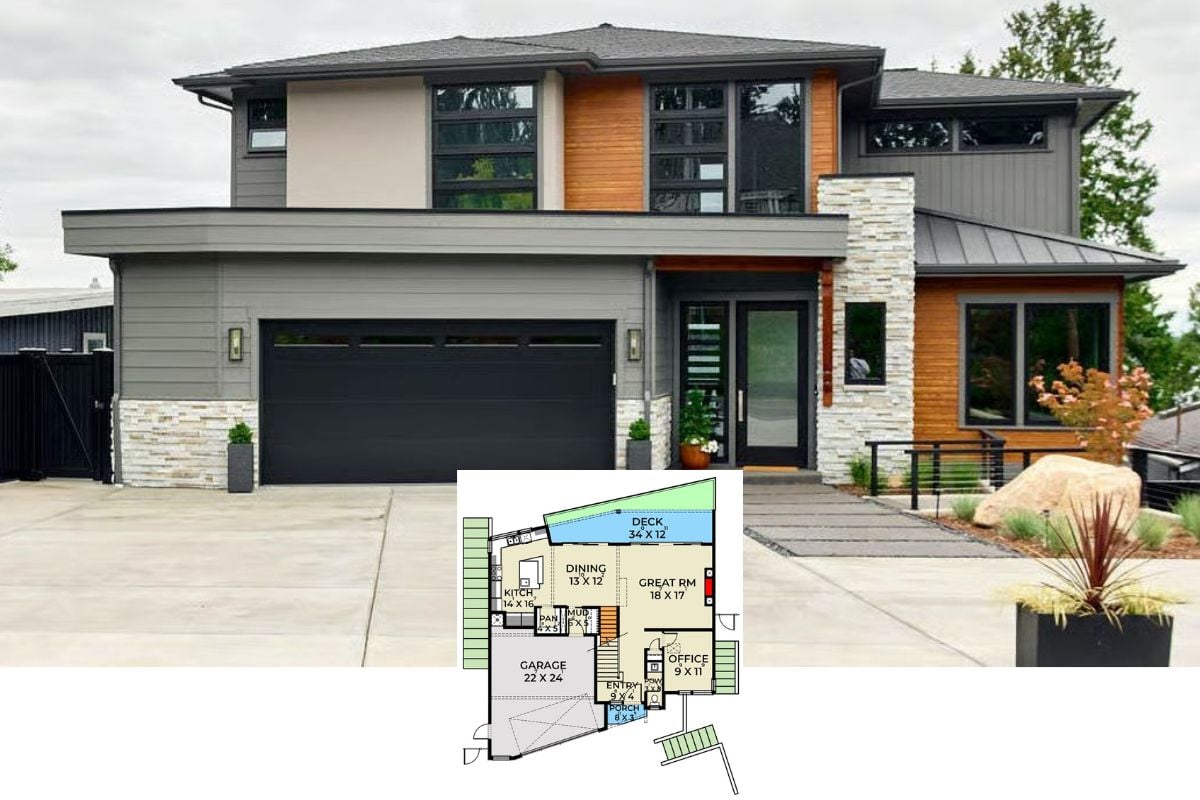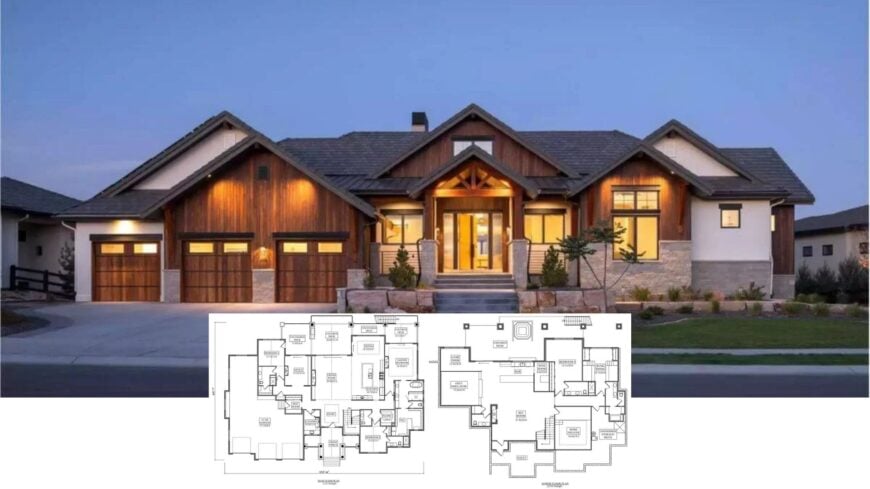
Would you like to save this?
For those who savor the finer things in life, these house plans offer more than just elegant design — they include sophisticated wine cellars for the discerning connoisseur. Each home marries luxurious features with practical living spaces, from open layouts to breathtaking indoor-outdoor transitions.
Whether you’re planning intimate gatherings or grand celebrations, these designs promise to elevate every occasion. Explore our curated selection and discover how the addition of a wine cellar can transform your living experience.
#1. Modern Craftsman 3-Bedroom, 3.5-Bathroom Home with 3,517 Sq. Ft. and 4-Car Garage
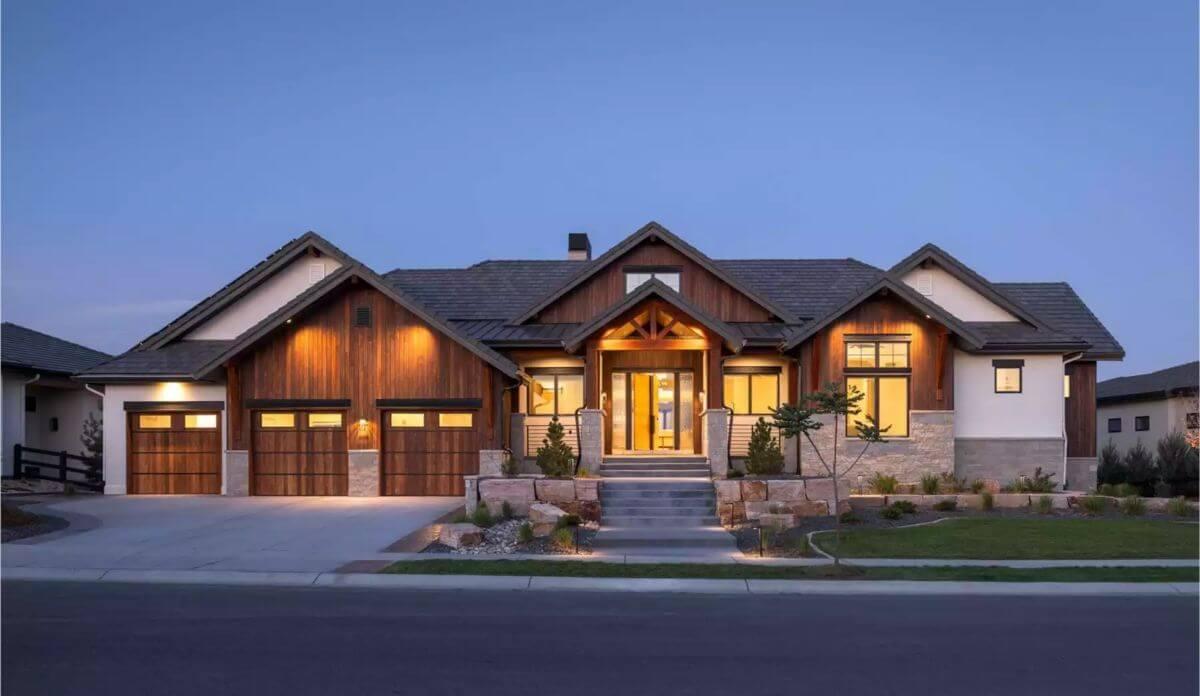
This stunning home combines rustic elements with a modern aesthetic, highlighted by its warm timber facade and symmetrical design. The entryway is flanked by inviting stone pillars that seamlessly blend with the natural surroundings.
The large windows allow for ample natural light and create a welcoming glow at dusk. Perfect for wine enthusiasts, imagine incorporating a cozy cellar to complement the home’s sophisticated charm.
Main Level Floor Plan
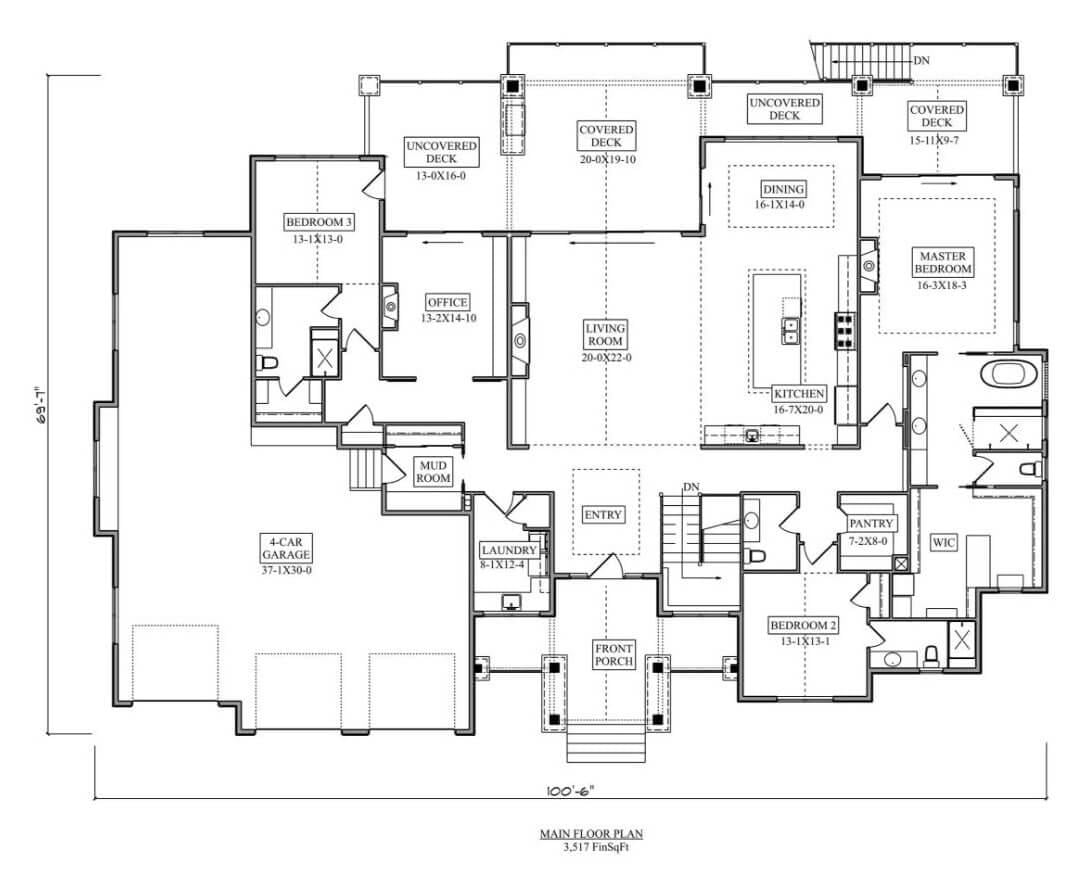
🔥 Create Your Own Magical Home and Room Makeover
Upload a photo and generate before & after designs instantly.
ZERO designs skills needed. 61,700 happy users!
👉 Try the AI design tool here
This floor plan showcases a generous 3,517 square feet, featuring three bedrooms and ample living space. The main floor is highlighted by a large living room that seamlessly connects to the kitchen and dining area, perfect for entertaining.
A distinct feature is the uncovered and covered decks that extend the living space outdoors, offering a delightful area for relaxation or gatherings.
Lower-Level Floor Plan
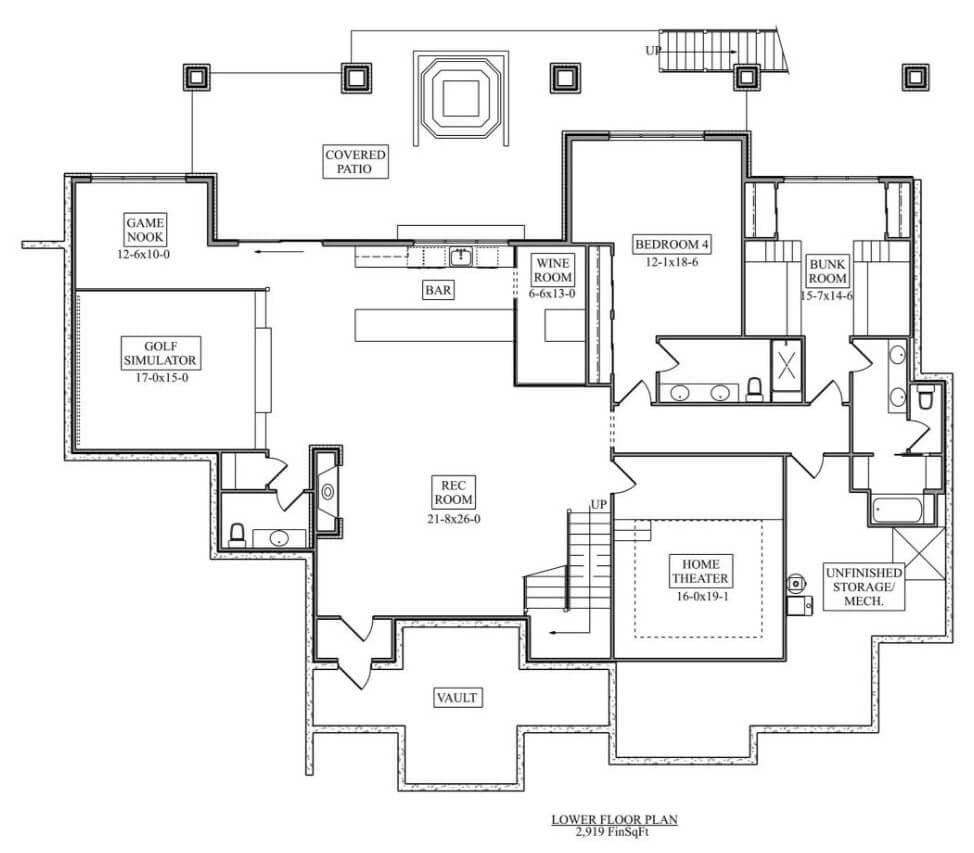
This lower floor layout showcases a variety of leisure spaces, including a dedicated wine room perfect for wine enthusiasts. There’s a golf simulator for indoor practice and a spacious rec room for gatherings.
A home theater offers cinematic experiences, while the covered patio invites outdoor relaxation. Ideal for entertaining, this design caters to those who appreciate a blend of luxury and recreation.
=> Click here to see this entire house plan
#2. 4-Bedroom, 4.5-Bath Hawndale Farmhouse with RV Garage and 4,949 Sq. Ft.
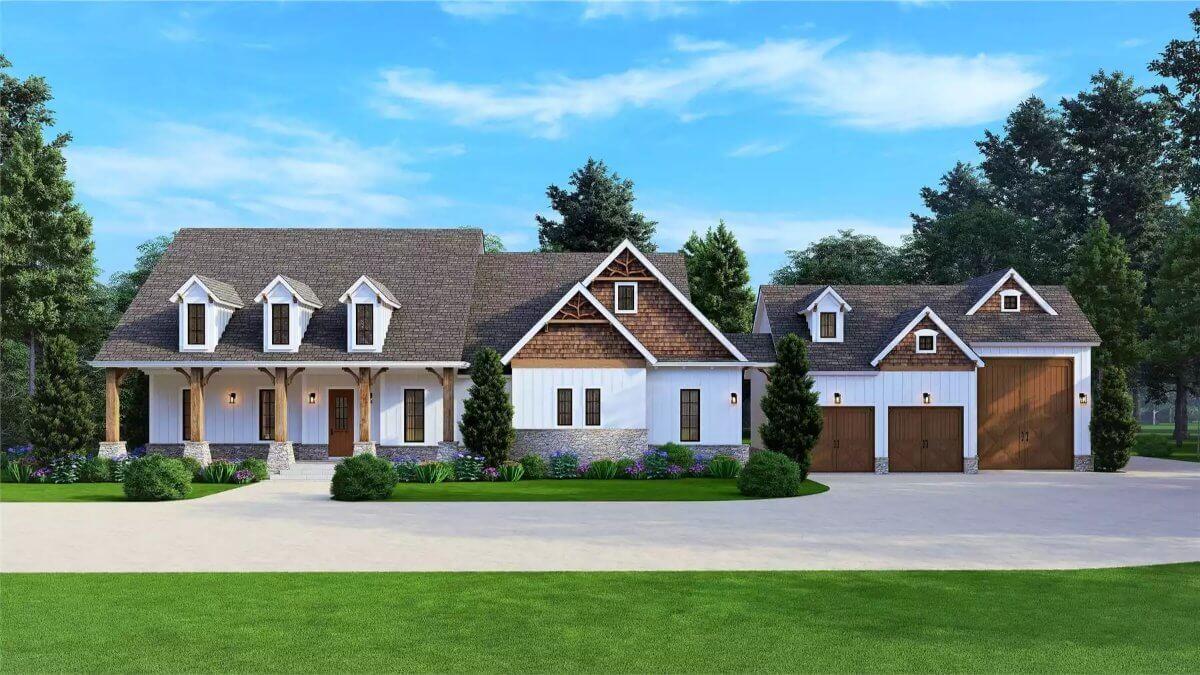
This country-style home features a welcoming facade with multiple dormer windows that add character and light. The combination of stone accents and wooden elements creates a warm and inviting exterior. A spacious three-car garage offers ample storage and functionality, making it ideal for any family.
Main Level Floor Plan
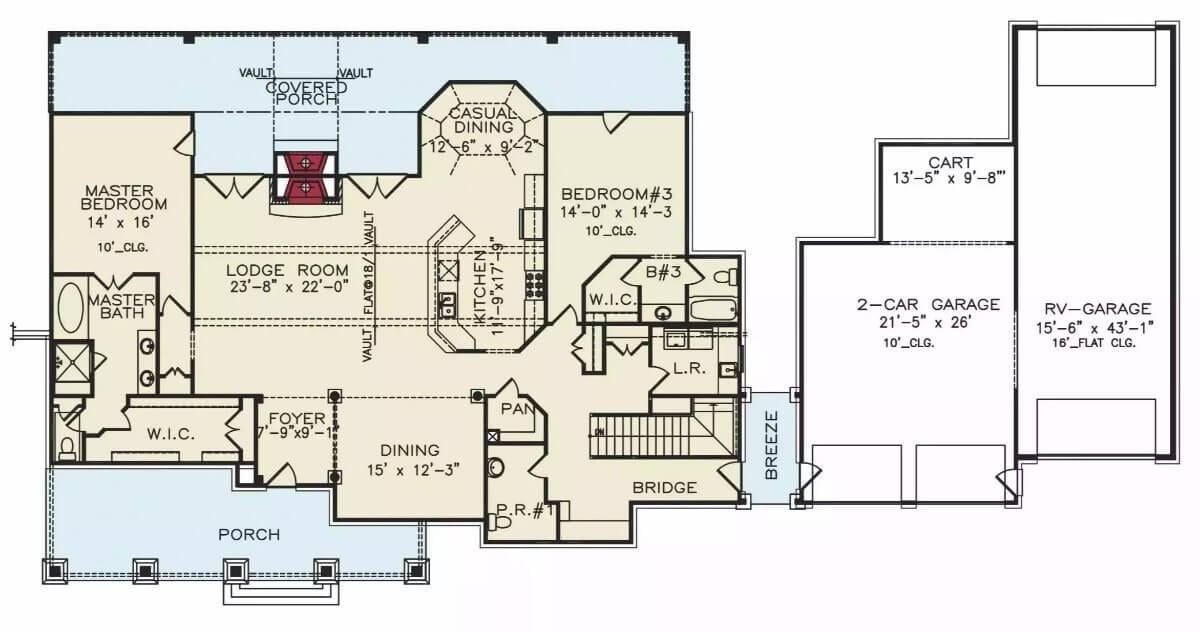
This house plan offers a thoughtfully designed layout featuring a generous lodge room, perfect for gatherings. The master suite is conveniently located for privacy, with a walk-in closet and a master bath.
A dedicated casual dining area adjacent to the kitchen enhances the flow of everyday living. With a two-car garage and additional RV space, it integrates functionality with style.
Lower-Level Floor Plan

Would you like to save this?
This floor plan showcases a spacious lower level designed for entertaining and relaxation. The central social room, flanked by a billiards area and card table space, creates an inviting atmosphere for gatherings.
Notably, the inclusion of a dedicated wine cellar adds a touch of sophistication, appealing to wine enthusiasts. Adjacent to the recreational spaces, the exercise room ensures a balanced lifestyle for residents.
=> Click here to see this entire house plan
#3. Contemporary Craftsman Home with 4 Bedrooms and 2,496 Sq. Ft. of Stunning Features
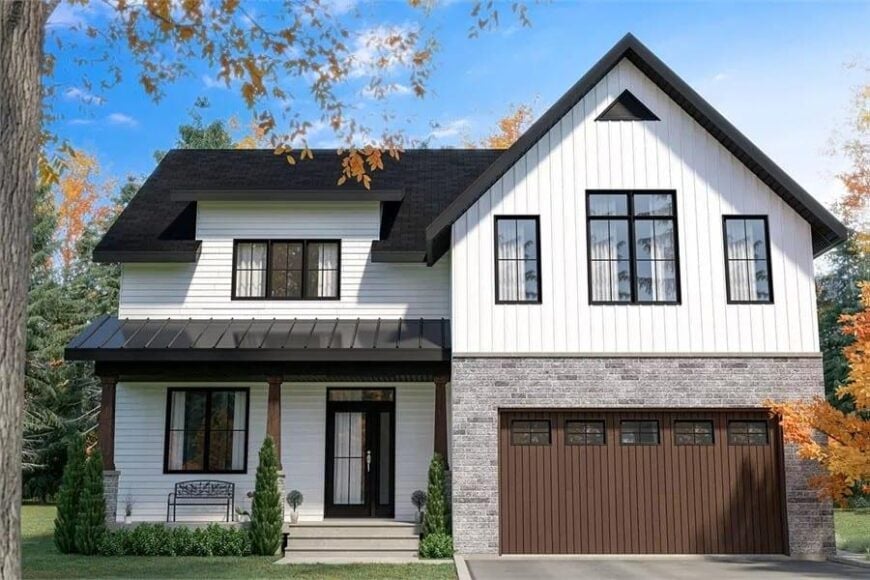
This two-story home showcases a striking combination of vertical siding and brick accents, highlighted by a distinctive black metal roof. The prominent windows allow for ample natural light, enhancing the spacious interior.
The floor plan reveals a thoughtful layout with a focus on functionality, including a dedicated wine cellar that adds a touch of luxury. An inviting front porch completes the facade, making it an ideal choice for those seeking a blend of comfort and style.
Main Level Floor Plan
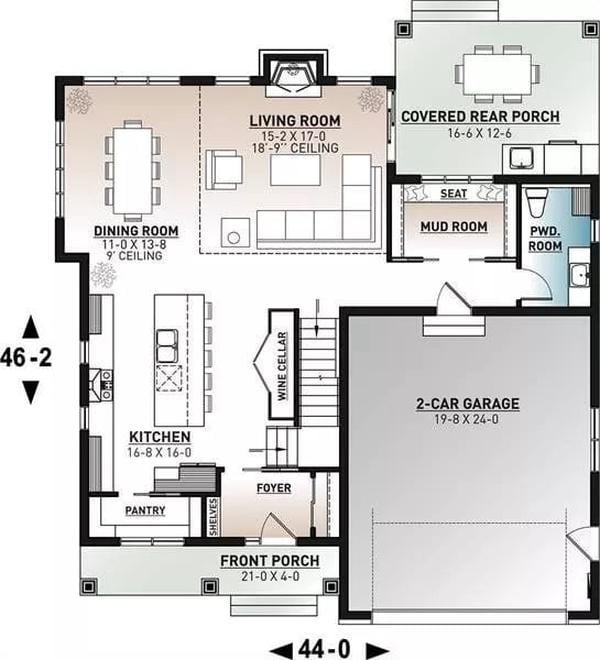
This house plan cleverly integrates a wine cellar next to the kitchen, making it ideal for wine enthusiasts. The open-concept design connects the dining, living, and kitchen areas, promoting a seamless flow for entertaining guests.
A covered rear porch extends the living space outdoors, perfect for alfresco dining. The inclusion of a mudroom and a two-car garage highlights the practicality of this home.
Upper-Level Floor Plan
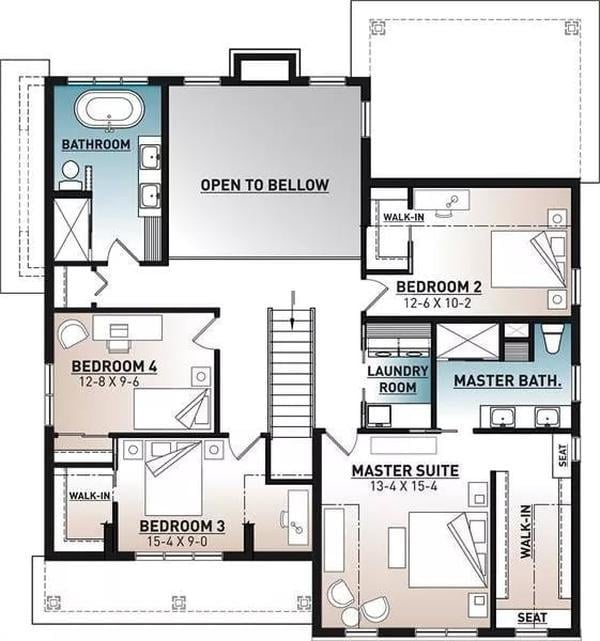
This floor plan showcases a thoughtfully designed upper level with an impressive open-to-below area that adds grandeur and openness. The master suite is complemented by a luxurious walk-in closet and a master bathroom, perfect for relaxation.
Three additional bedrooms, including one with its own walk-in closet, offer plenty of space for family or guests. A convenient laundry room adds practicality, making this layout both functional and inviting.
Basement Floor Plan
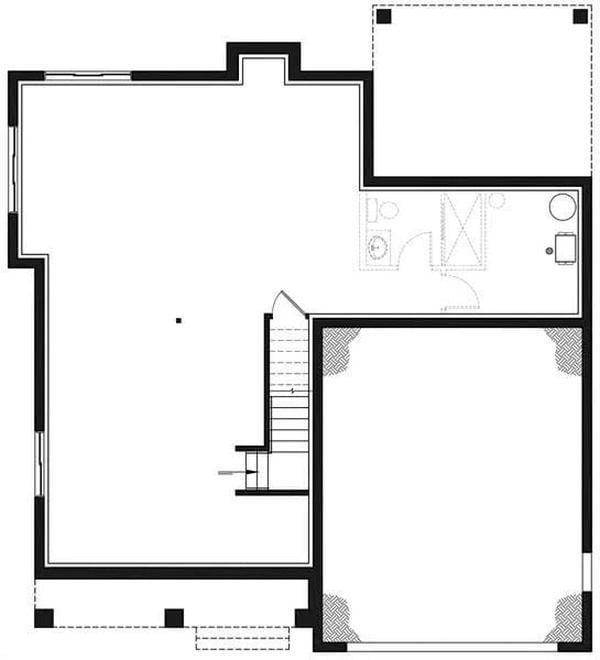
This basement floor plan showcases a spacious open area perfect for entertainment or relaxation. Notice the well-placed bathroom, making it convenient for guests during gatherings.
The layout leaves plenty of room for a potential wine cellar, if you wanted to add a second larger one into your home. It’s a perfect addition to complement any home centered around leisure and hospitality.
=> Click here to see this entire house plan
#4. Craftsman-Inspired 3-Bedroom Home with 2.5 Bathrooms in 2,690 Sq. Ft.
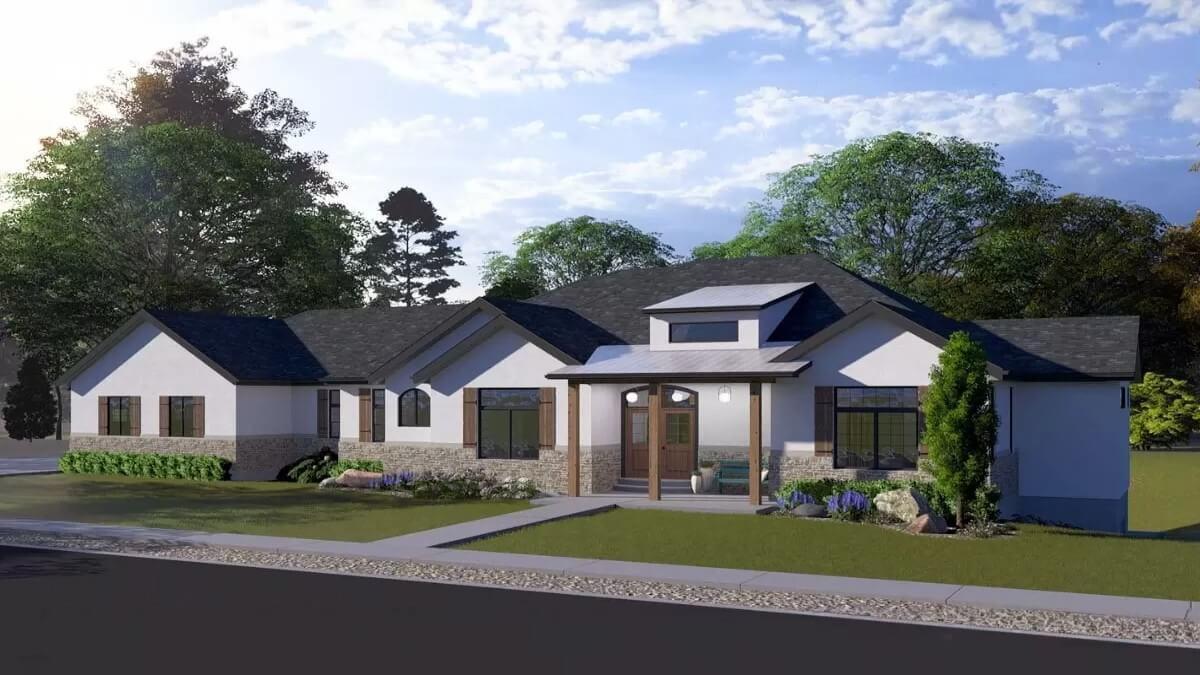
This delightful ranch-style home features a combination of classic and contemporary design elements. Its facade boasts a charming mix of stone and wood accents, complemented by large windows that allow natural light to flow inside.
The inviting front porch sets a welcoming tone, perfect for enjoying a quiet morning coffee. With a wine cellar, this house could be an enthusiast’s dream, providing a perfect space to store and showcase a collection.
Main Level Floor Plan
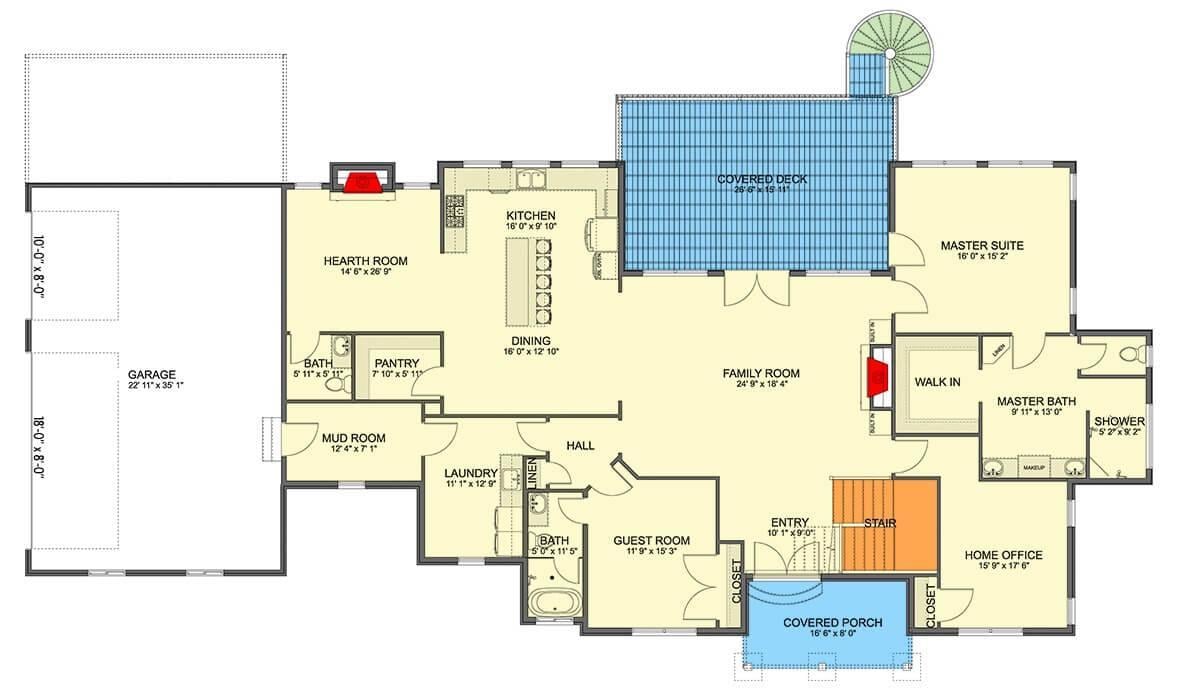
This thoughtful layout features a generous family room at the heart of the home, seamlessly connected to the kitchen and dining areas. Notice the versatile hearth room, perfect for cozy evenings or entertaining guests.
The master suite offers a private retreat, while the home office provides a dedicated space for work or study. With a covered porch and deck, this plan is ideal for those who enjoy indoor-outdoor living.
Lower-Level Floor Plan
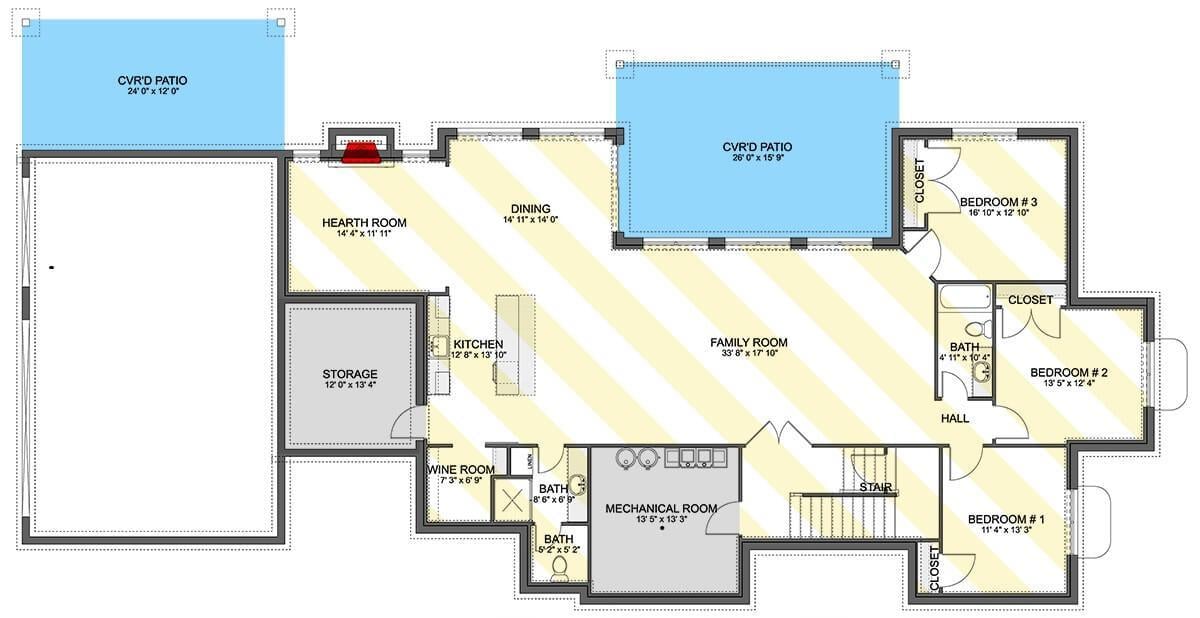
This floor plan features a seamless flow between the hearth room, dining area, and expansive family room, making it perfect for entertaining. Three bedrooms are thoughtfully positioned for privacy, while the covered patios offer inviting outdoor spaces.
A dedicated wine room near the kitchen adds a touch of luxury for wine enthusiasts, complementing the overall theme of homes with wine cellars. With ample storage and a functional layout, this design balances comfort and practicality.
=> Click here to see this entire house plan
#5. 3,506 Sq. Ft. Craftsman-Style Home with 4 Bedrooms and Unique Architectural Features
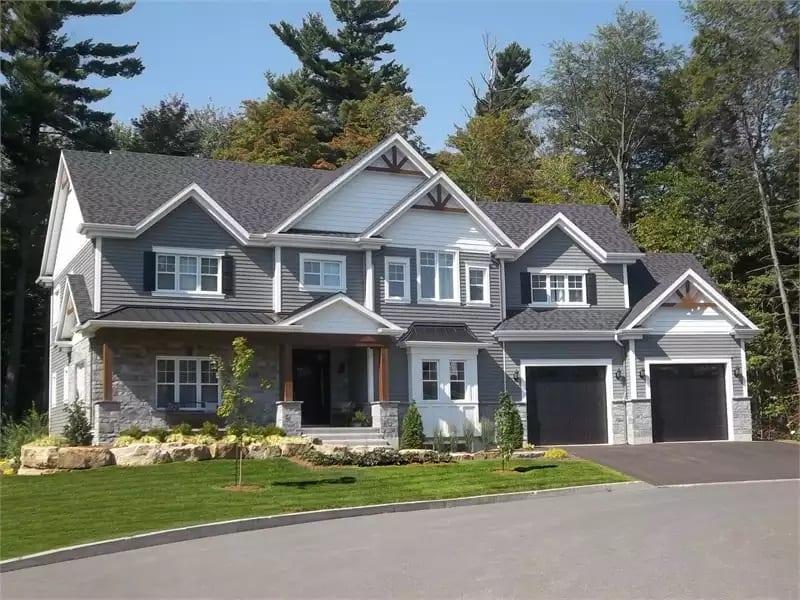
🔥 Create Your Own Magical Home and Room Makeover
Upload a photo and generate before & after designs instantly.
ZERO designs skills needed. 61,700 happy users!
👉 Try the AI design tool here
This inviting two-story home features a charming facade with a combination of stone and siding, complemented by striking gables and a welcoming front porch. The dual garages provide ample space for vehicles and storage, ideal for a busy family lifestyle.
Inside, the floor plan showcases a seamless flow between living spaces, and there’s a dedicated area for a wine cellar, perfect for enthusiasts. This design combines practicality with elegance, offering a warm and functional space for modern living.
Main Level Floor Plan
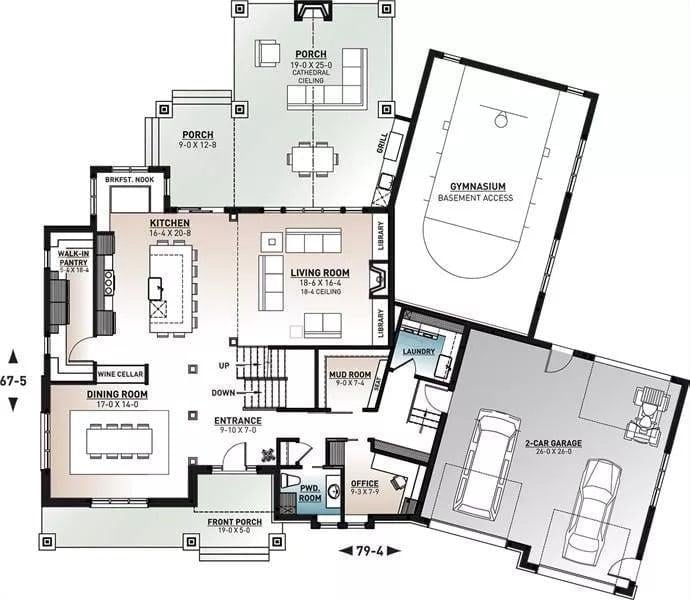
This floor plan offers a well-thought-out layout, featuring a central open living area that connects the kitchen, dining, and living rooms seamlessly. The inclusion of a wine cellar right next to the dining room makes it perfect for hosting dinner parties and enjoying curated wine selections.
An expansive gymnasium and a two-car garage add functionality and appeal to the design. With a convenient mudroom and a dedicated office, this home caters to both work and leisure.
Upper-Level Floor Plan
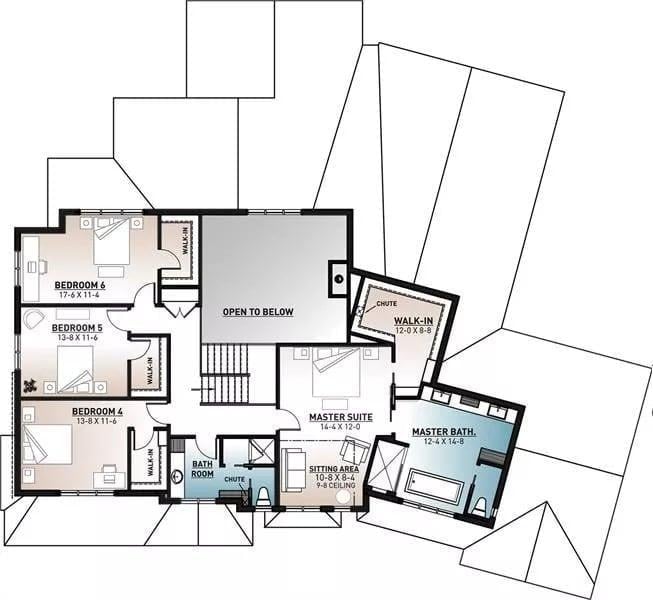
This floor plan reveals an expansive upper level featuring a luxurious master suite complete with a sitting area and a generous walk-in closet.
Three additional bedrooms provide ample space for family or guests, each with its own closet for convenience. The open area below creates a sense of connectivity and flow throughout the home.
Basement Floor Plan
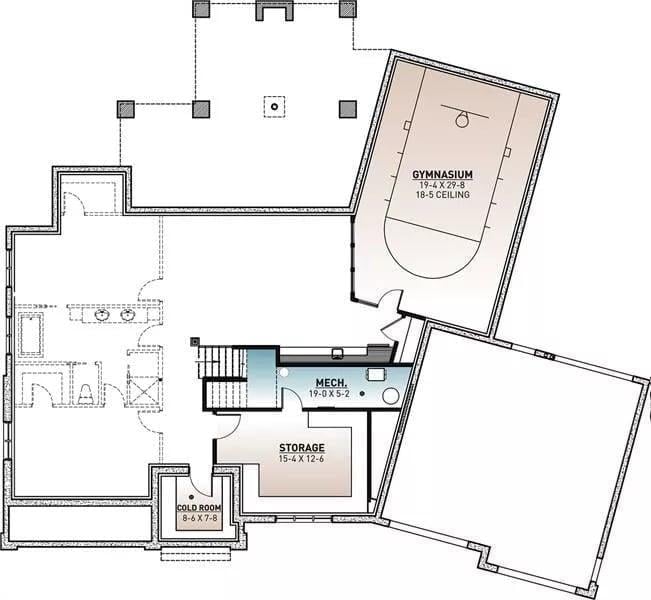
This floor plan reveals a thoughtfully designed basement with a standout gymnasium, perfect for fitness enthusiasts. The gymnasium boasts generous dimensions of 19′-4″ x 29′-8″ and an impressive ceiling height of 18′-5″, offering ample space for various activities.
Adjacent to the gym is a sizable storage area and a cold room, providing practical solutions for organization and preservation. The layout’s inclusion of mechanical and storage rooms ensures that functional needs are seamlessly integrated, making it an ideal choice for those who value convenience and versatility.
=> Click here to see this entire house plan
#6. Contemporary 4-Bedroom Home with 4.5 Bathrooms in 4,021 Sq. Ft.
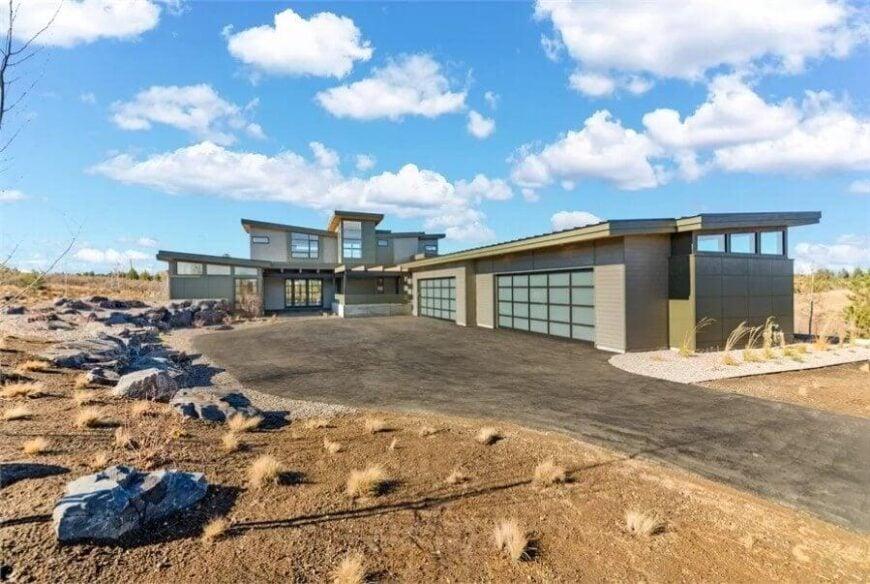
This striking modern home features expansive glass garage doors that enhance its sleek facade. The angular rooflines and large windows create a dynamic architectural statement, blending effortlessly with the natural landscape.
The driveway is bordered by a thoughtfully arranged rock garden, adding contrast and texture. Perfect for wine enthusiasts, this home easily accommodates a custom wine cellar, making it a standout choice for connoisseurs.
Main Level Floor Plan
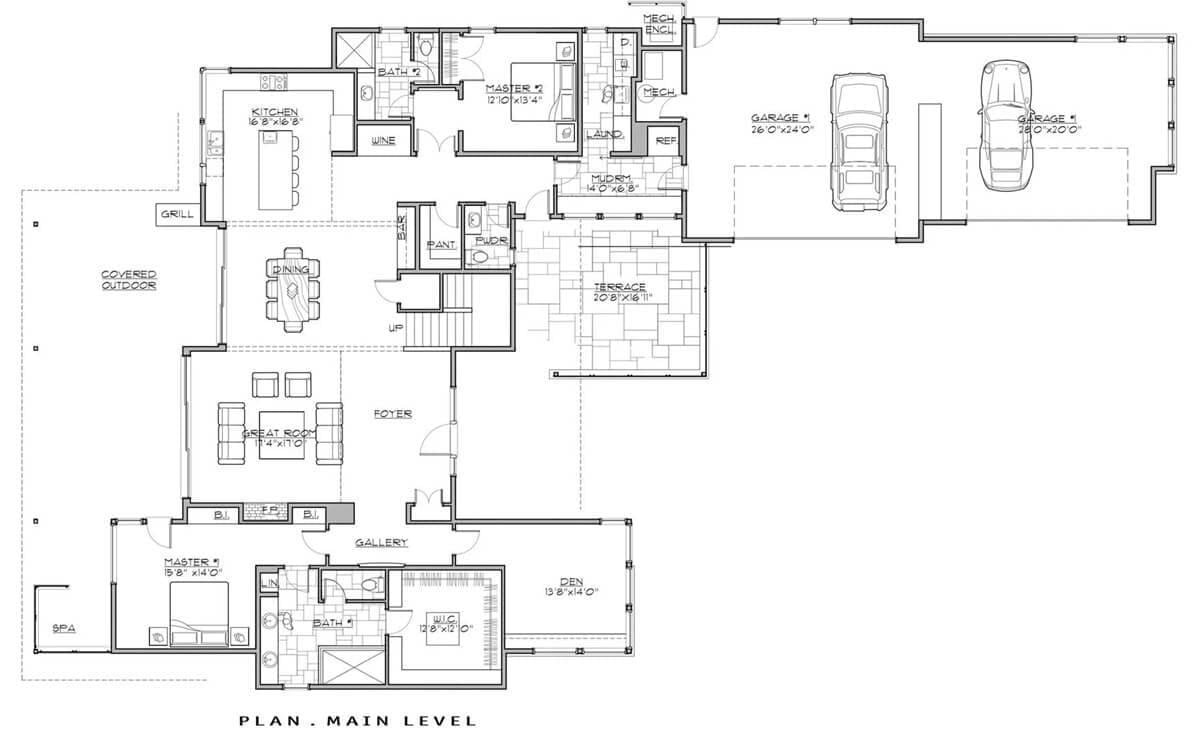
Would you like to save this?
This main level floor plan reveals an open concept design, perfect for entertaining. The kitchen, with its generous island, flows seamlessly into the great room and dining area, creating an inviting space for gatherings.
Notably, a dedicated wine cellar is strategically placed near the kitchen, ideal for wine enthusiasts. The plan also includes two master suites and a den, offering flexibility and comfort for homeowners.
Upper-Level Floor Plan
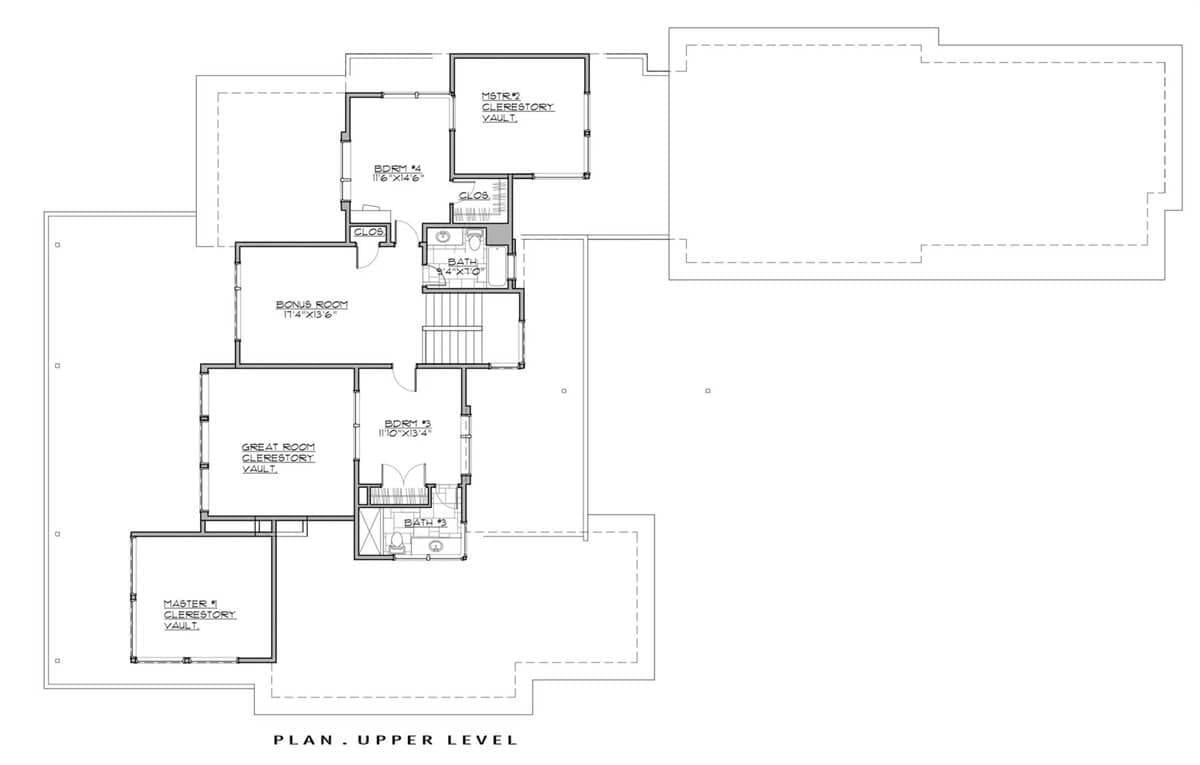
This upper-level floor plan reveals a thoughtfully designed space featuring a master suite with a clerestory vault, perfect for allowing natural light to flood in.
The bonus room offers flexibility for a home office or leisure space, complementing the three additional bedrooms. Two bathrooms ensure convenience for family and guests alike.
=> Click here to see this entire house plan
#7. 4-Bedroom Craftsman Home with 4,469 Sq. Ft. and Three and a Half Bathrooms
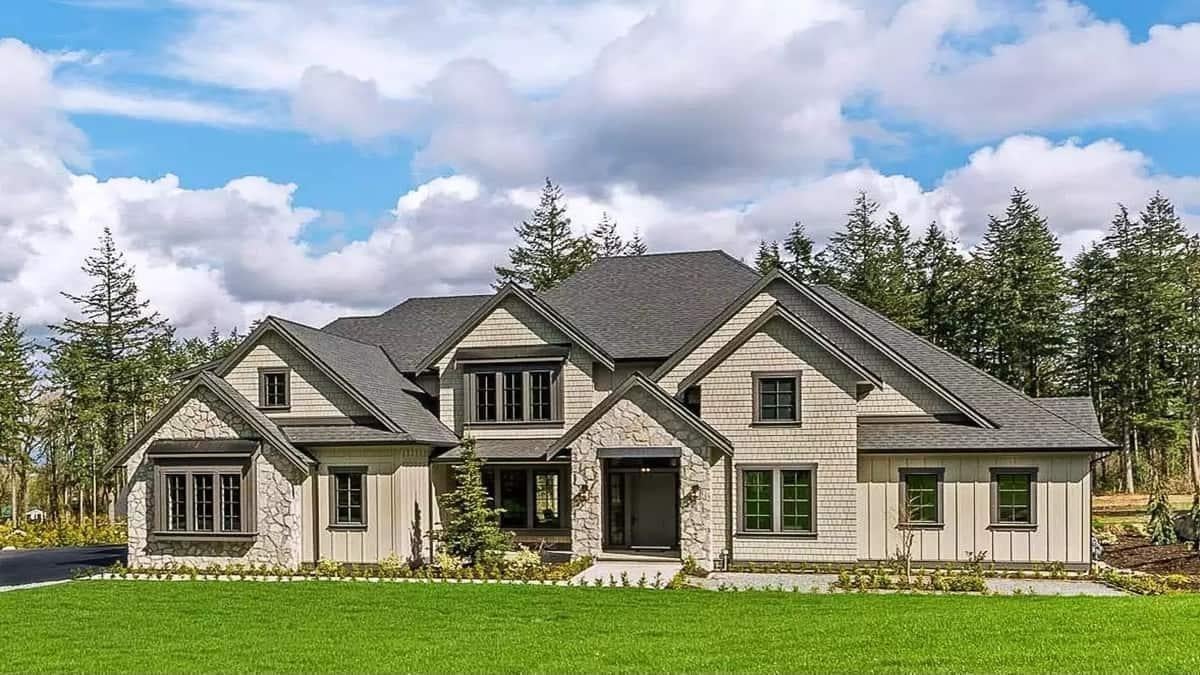
This country home exudes elegance with its combination of stone accents and classic gabled rooflines, creating a timeless facade. The exterior is a harmonious blend of textures, with stone and siding complementing each other beautifully.
Surrounded by lush greenery, this house offers a serene retreat while maintaining a grand and inviting presence. Perfect for wine enthusiasts, this home easily accommodates a sophisticated wine cellar.
Main Level Floor Plan
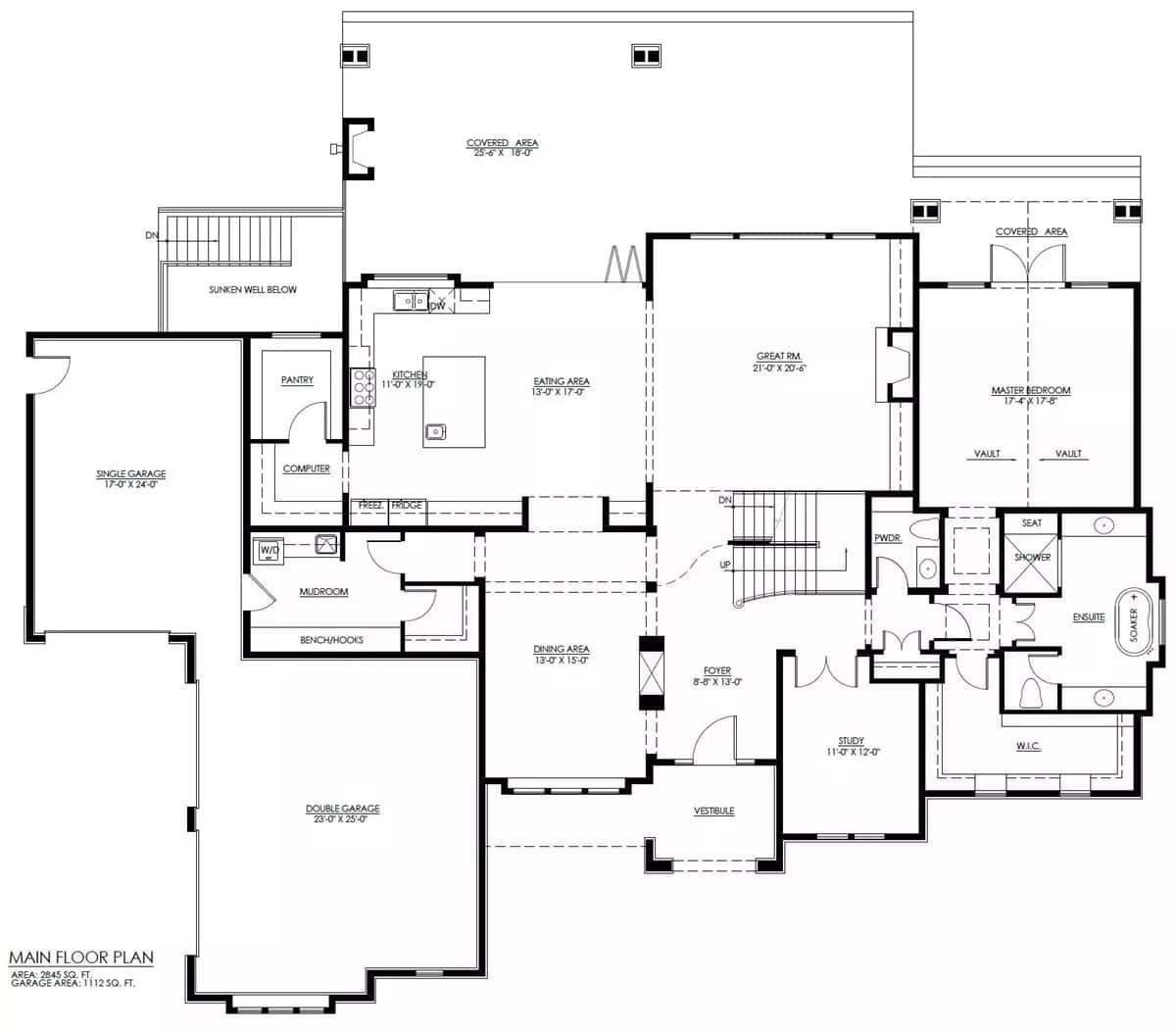
This main floor layout offers a versatile space with a sunken well located near the kitchen. The open-plan design connects the kitchen, great room, and dining area seamlessly, making it perfect for entertaining.
A private study and a master suite with a luxurious ensuite complete the thoughtful design. The double garage and mudroom add practical touches, ensuring convenience for everyday living.
Upper-Level Floor Plan
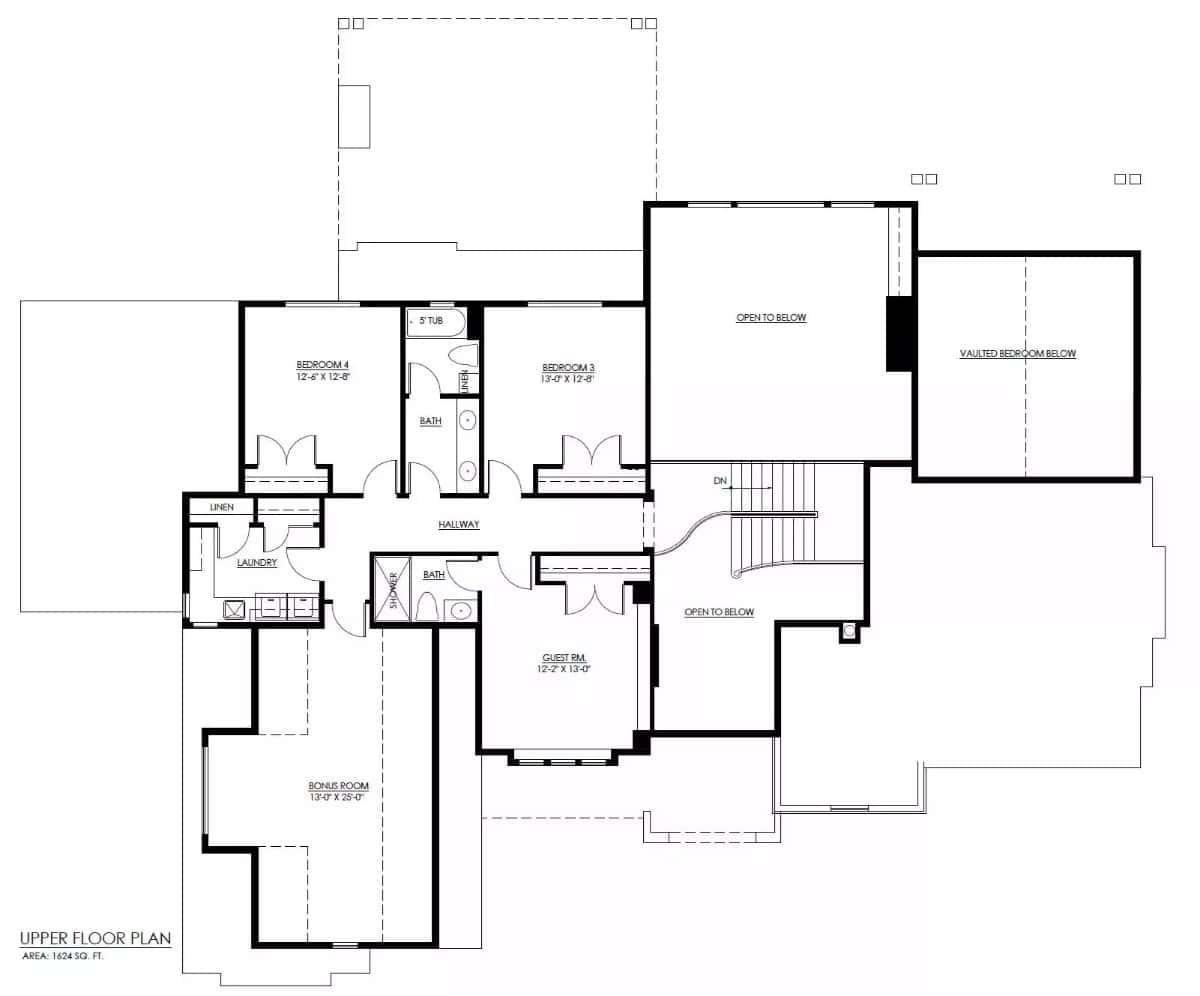
This upper floor plan features a generous layout with three bedrooms, including a guest room and a bonus room, perfect for a home office or studio. The design includes two bathrooms, strategically placed for easy access from all rooms.
With an area of 1,624 sq. ft., this floor plan offers ample space for family living and entertaining. The openness below adds a sense of grandeur, making it a great fit for people who love to entertain.
Basement Floor Plan
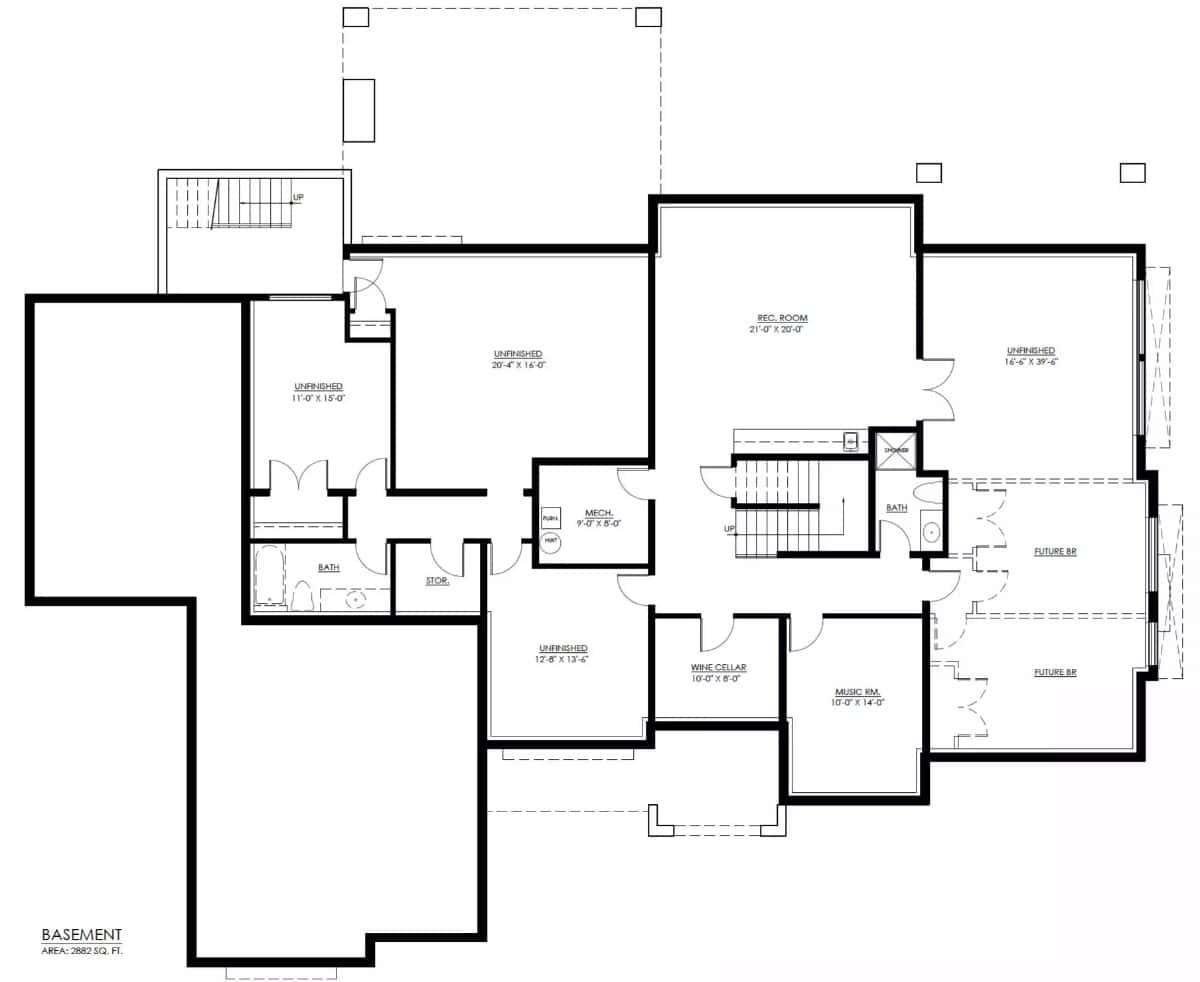
This basement floor plan reveals a thoughtful layout featuring a sizable wine cellar, perfect for enthusiasts. The 2,882 square feet includes a large recreation room and a dedicated music room, ideal for relaxation and creativity.
With multiple unfinished areas, there’s ample opportunity for customization to suit various needs. The design ensures a balance between functionality and personal interest spaces, aligning perfectly with the home’s theme.
=> Click here to see this entire house plan
#8. 4-Bedroom Mediterranean-Style Home with 4,730 Sq. Ft. and Luxurious Features
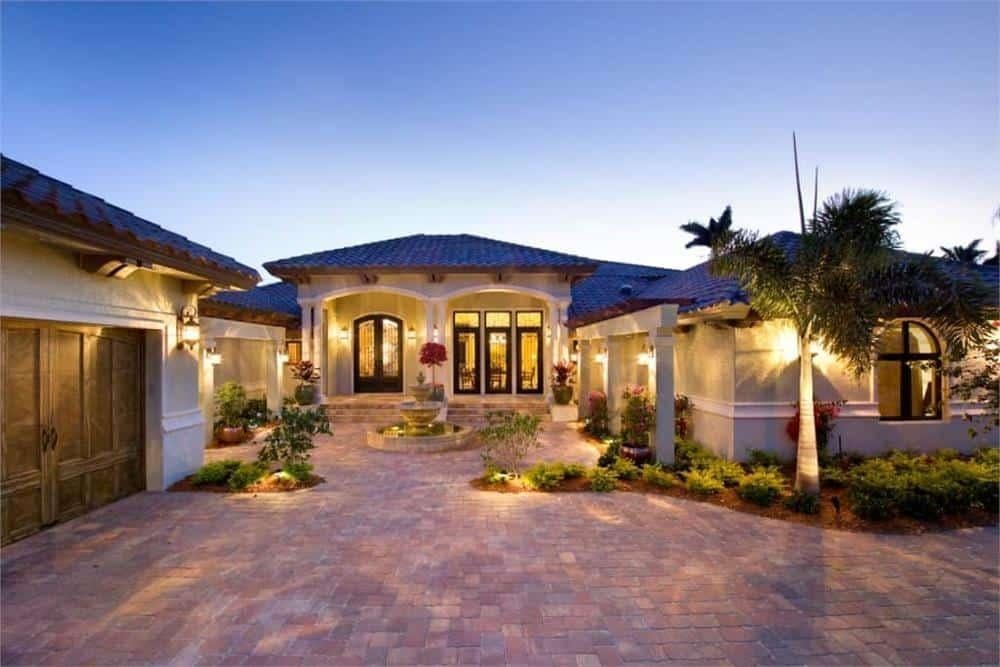
This exquisite home welcomes you with a grand courtyard, featuring elegant archways and a central fountain that sets a serene tone. The Mediterranean influences are evident in the terracotta roof tiles and stucco exterior, creating a warm and inviting facade.
Illuminated by soft outdoor lighting, the lush landscaping frames the entrance beautifully. Perfect for wine enthusiasts, this home is an ideal setting to host wine parties, enhancing its luxurious appeal.
Main Level Floor Plan
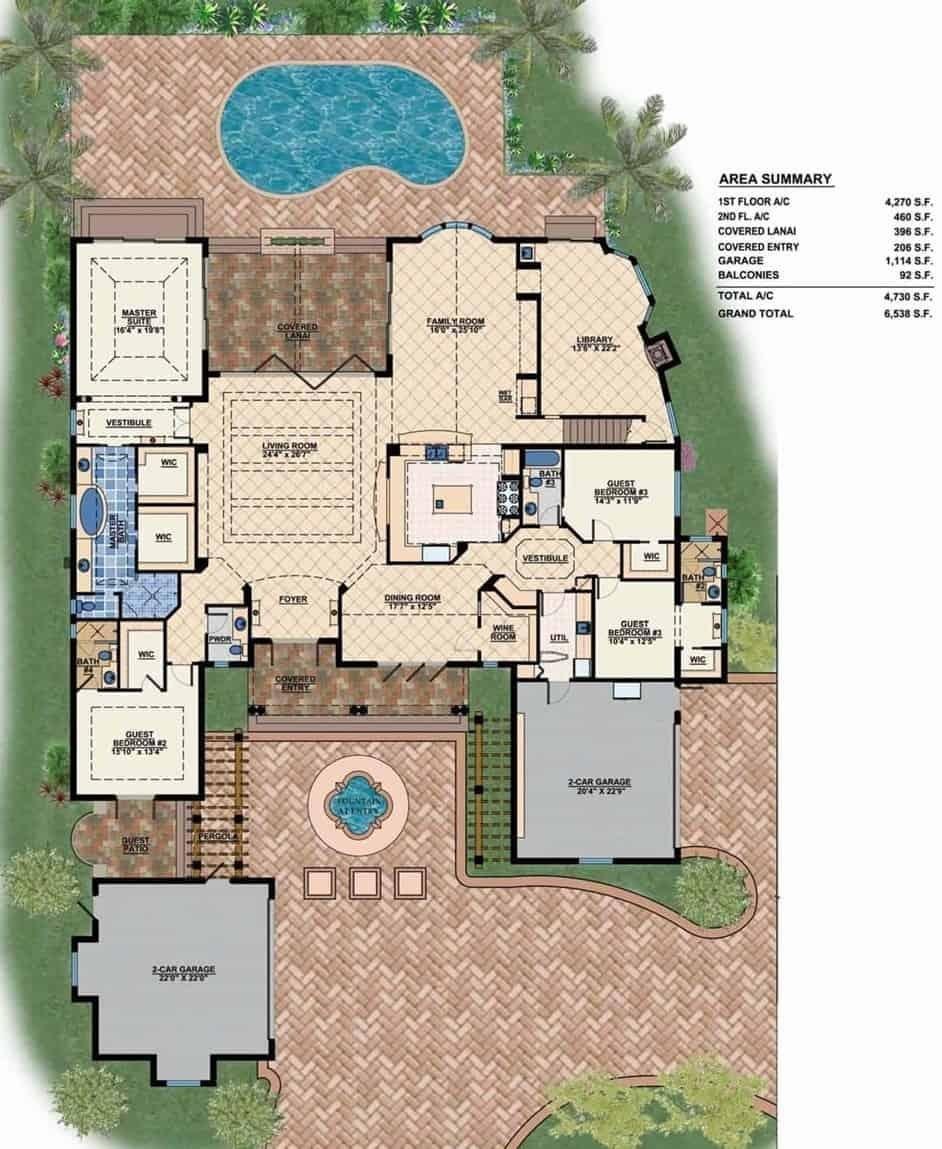
This impressive floor plan boasts a spacious layout with a dedicated wine room, perfect for any wine enthusiast. The main living areas, including the living room, family room, and dining room, are designed for both comfort and style, providing ample space for entertaining.
The master suite offers privacy with its own vestibule and luxurious amenities. With multiple guest bedrooms and a library, this home is ideal for those who value both functionality and elegance.
=> Click here to see this entire house plan
#9. Luxurious 4-Bedroom Contemporary Mansion with 7,149 Sq. Ft. of Living Space
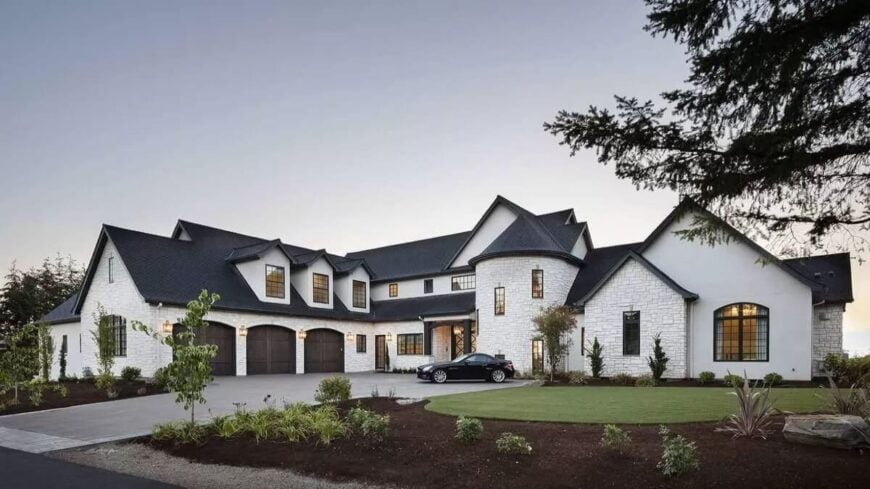
This grand home features a prominent turret that adds a touch of medieval flair to its facade. The use of white stone and dark roofing creates a dramatic contrast, enhancing its architectural elegance.
The attached floor plan reveals a spacious design ideal for accommodating a wine cellar, perfect for enthusiasts and collectors. The overall design perfectly complements the theme of luxury homes with specialized spaces.
Main Level Floor Plan
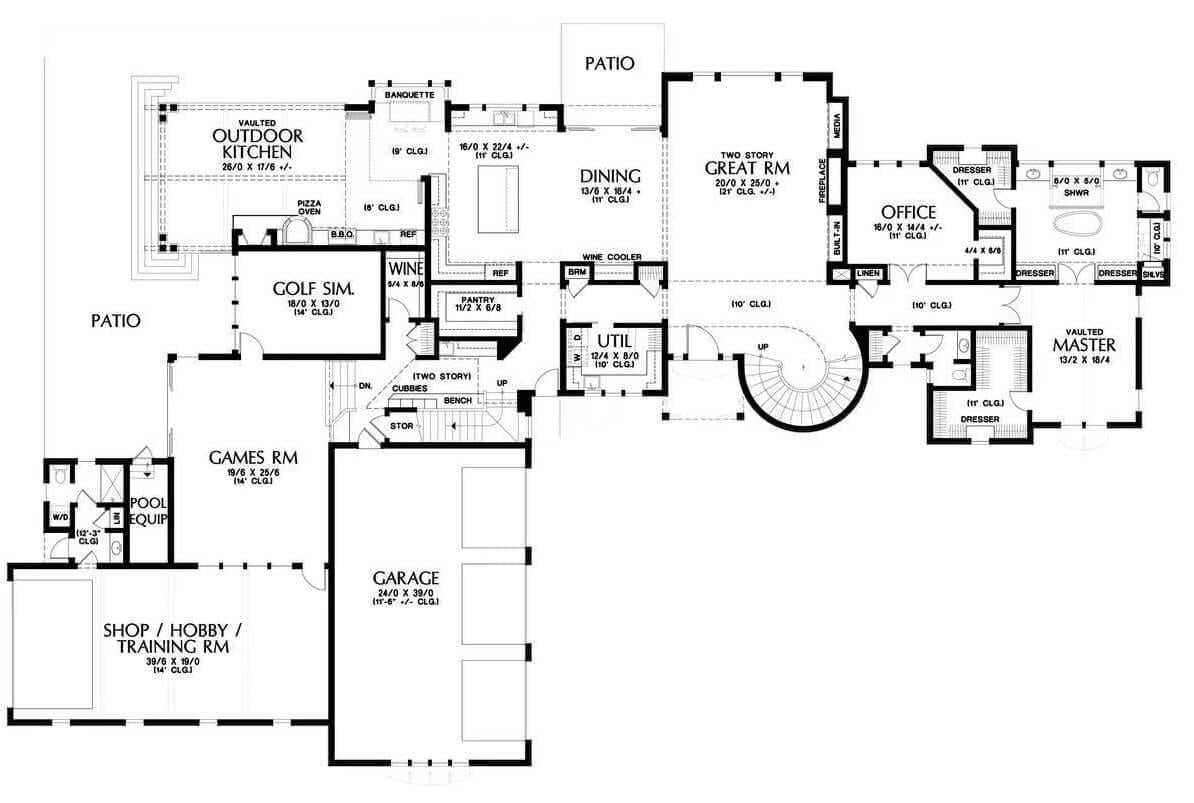
This floor plan showcases a luxurious layout featuring a prominent wine room, perfect for enthusiasts. The design includes a spacious great room with a fireplace and a vaulted master suite for ultimate comfort.
Unique spaces like an outdoor kitchen and a golf simulator room add to the home’s appeal, making it ideal for entertaining. The inclusion of a wine room ties into the article’s theme, offering a sophisticated touch for collectors.
Upper-Level Floor Plan
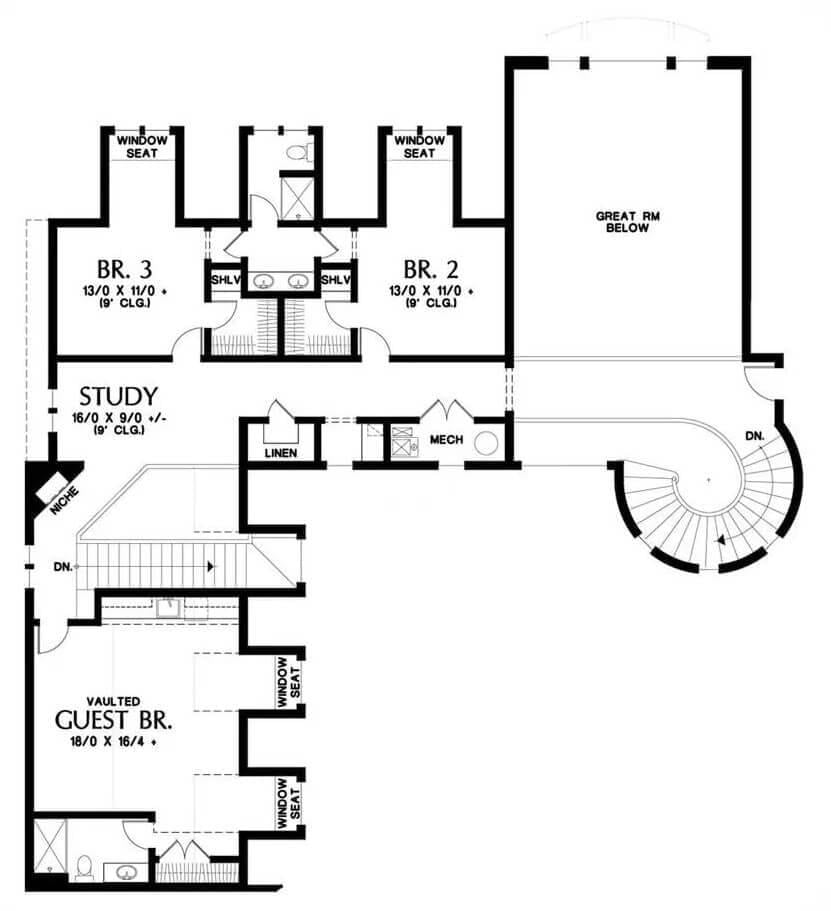
This upper floor plan features a generous vaulted guest bedroom, perfect for hosting visitors or transforming into a serene retreat. The inclusion of a study makes it ideal for those who work from home or desire a quiet reading nook. Bedrooms 2 and 3 are complemented by charming window seats, adding character and functionality.
=> Click here to see this entire house plan
#10. 2-Bedroom European-Style Home with 2.5 Baths and 2,380 Sq. Ft.
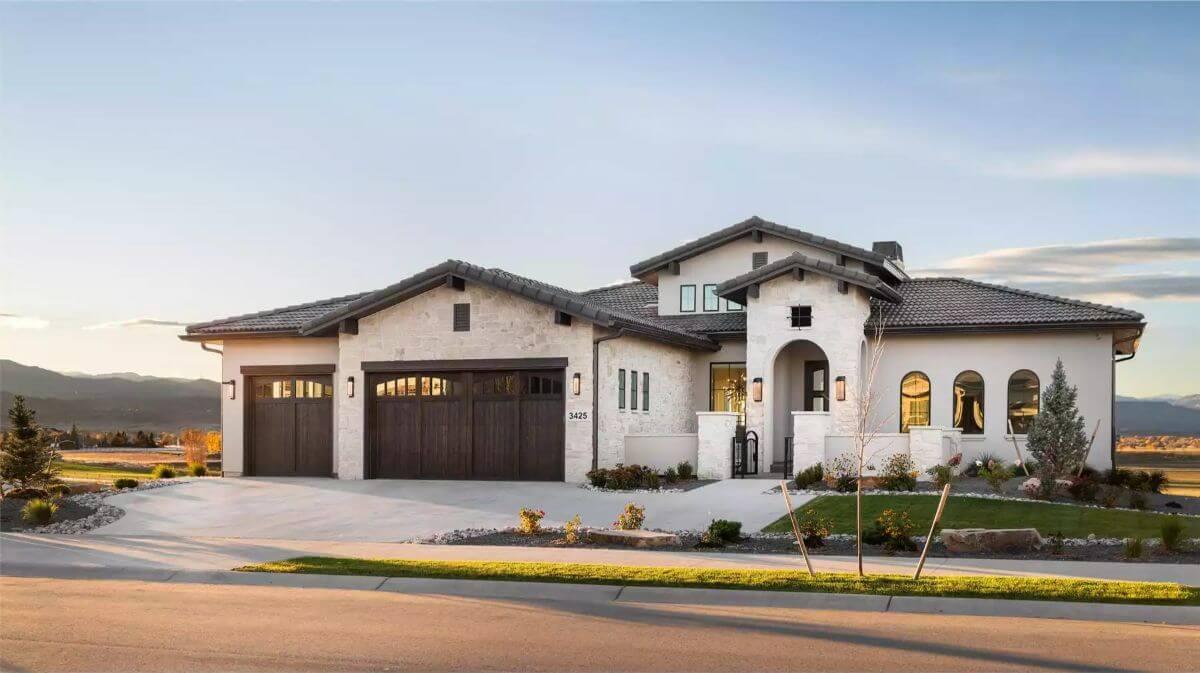
This beautiful home features a Mediterranean style with a contemporary touch, highlighted by its elegant arched windows and rustic wooden garage doors. The stone facade and clay tile roof add a timeless charm, perfectly blending with the surrounding landscape.
While the exterior impresses with its grand entrance, the interior promises to surprise with luxurious amenities, potentially including a sophisticated wine cellar, ideal for those who appreciate fine wines.
Main Level Floor Plan
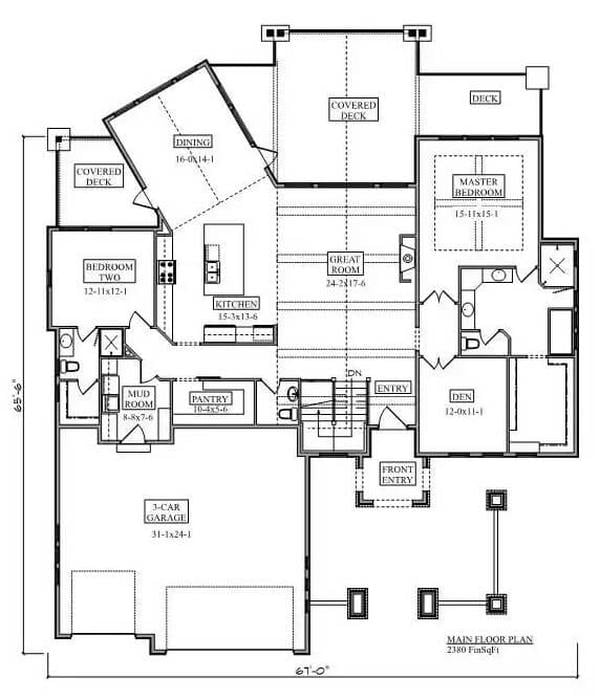
This floor plan showcases a spacious main level, centering around a grand great room that seamlessly connects to the kitchen and dining area. The design includes two bedrooms, a master suite, and versatile spaces like a den and mudroom, perfect for adapting to various family needs.
With a 3-car garage and ample pantry space, this layout offers both convenience and luxury. The open design and flexible rooms provide an ideal setup, enhancing the home’s entertainment potential.
Lower-Level Floor Plan
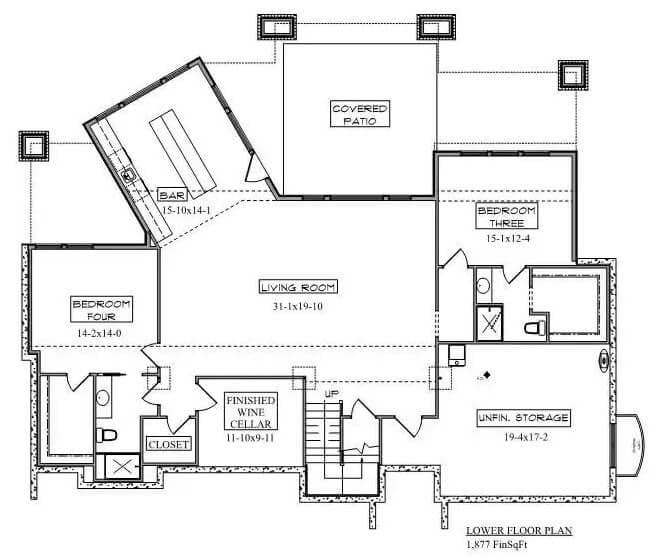
This floor plan showcases a spacious lower level, featuring a dedicated wine cellar adjacent to a well-appointed bar, perfect for entertaining. With two bedrooms on this floor, it offers ample space for guests or family members seeking privacy.
A large living room flows effortlessly into a covered patio, creating a seamless indoor-outdoor experience. The unfinished storage area provides flexibility for future customization or expansion.
=> Click here to see this entire house plan




