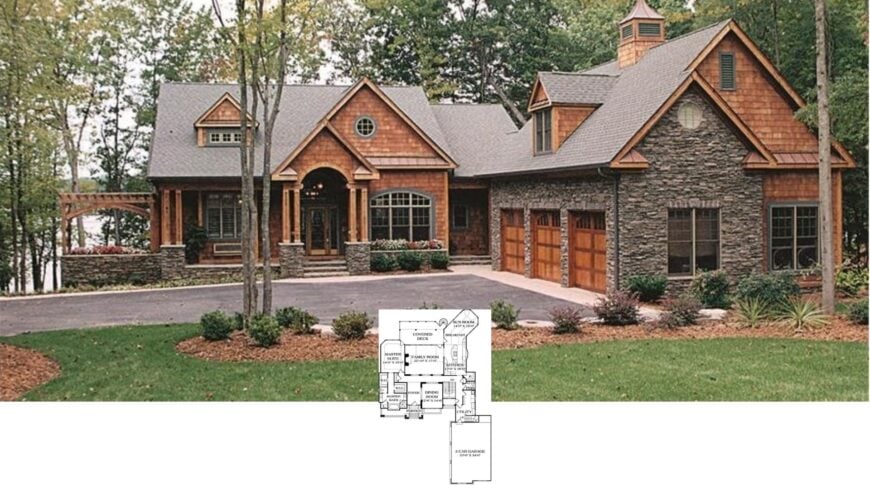
Would you like to save this?
There’s a unique allure in rustic home designs that effortlessly blend the past with the present, creating cozy sanctuaries amid nature’s embrace. In this curated collection, we explore the most enchanting rustic-style house plans that celebrate simplicity while offering modern comforts.
Join us as we journey through these captivating designs, each crafted to harmonize seamlessly with its surroundings. Whether you’re dreaming of a cabin retreat or a woodland escape, these homes promise to inspire your next architectural adventure.
#1. 4-Bedroom, 3.5-Bathroom Rustic Home with 3,206 Sq. Ft. and Bonus Expansion
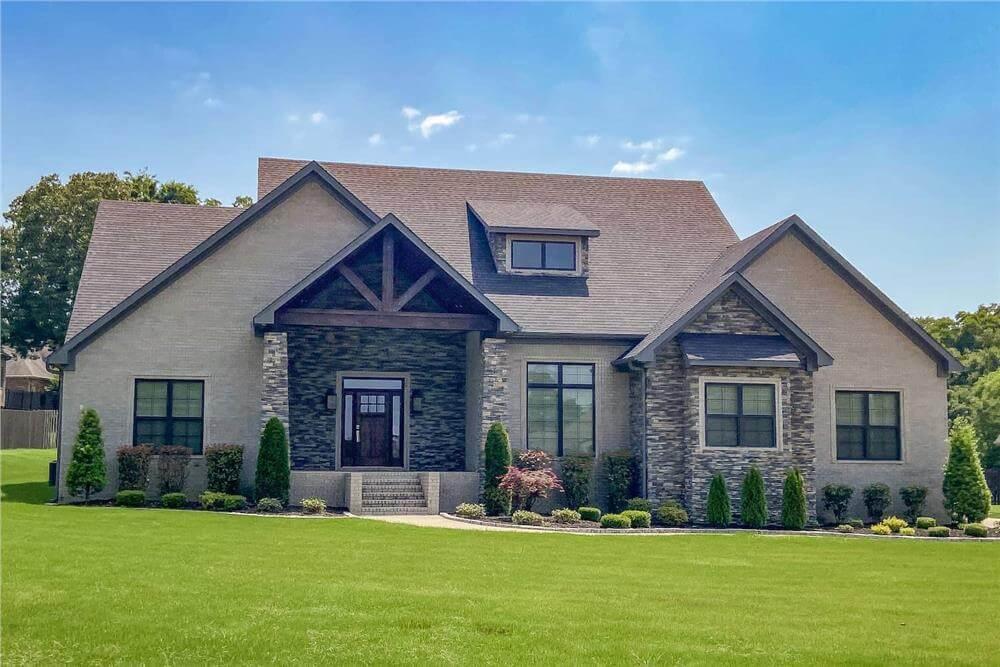
This elegant home features a blend of modern and craftsman styles, highlighted by a striking stone facade that draws immediate attention. The steep gabled rooflines and symmetrical windows add a touch of classic charm, while the neatly manicured shrubs contribute to its polished curb appeal.
A central portico with wooden beams frames the entrance, creating a welcoming focal point. The lush, expansive lawn completes the serene setting, offering ample space for outdoor activities.
Main Level Floor Plan
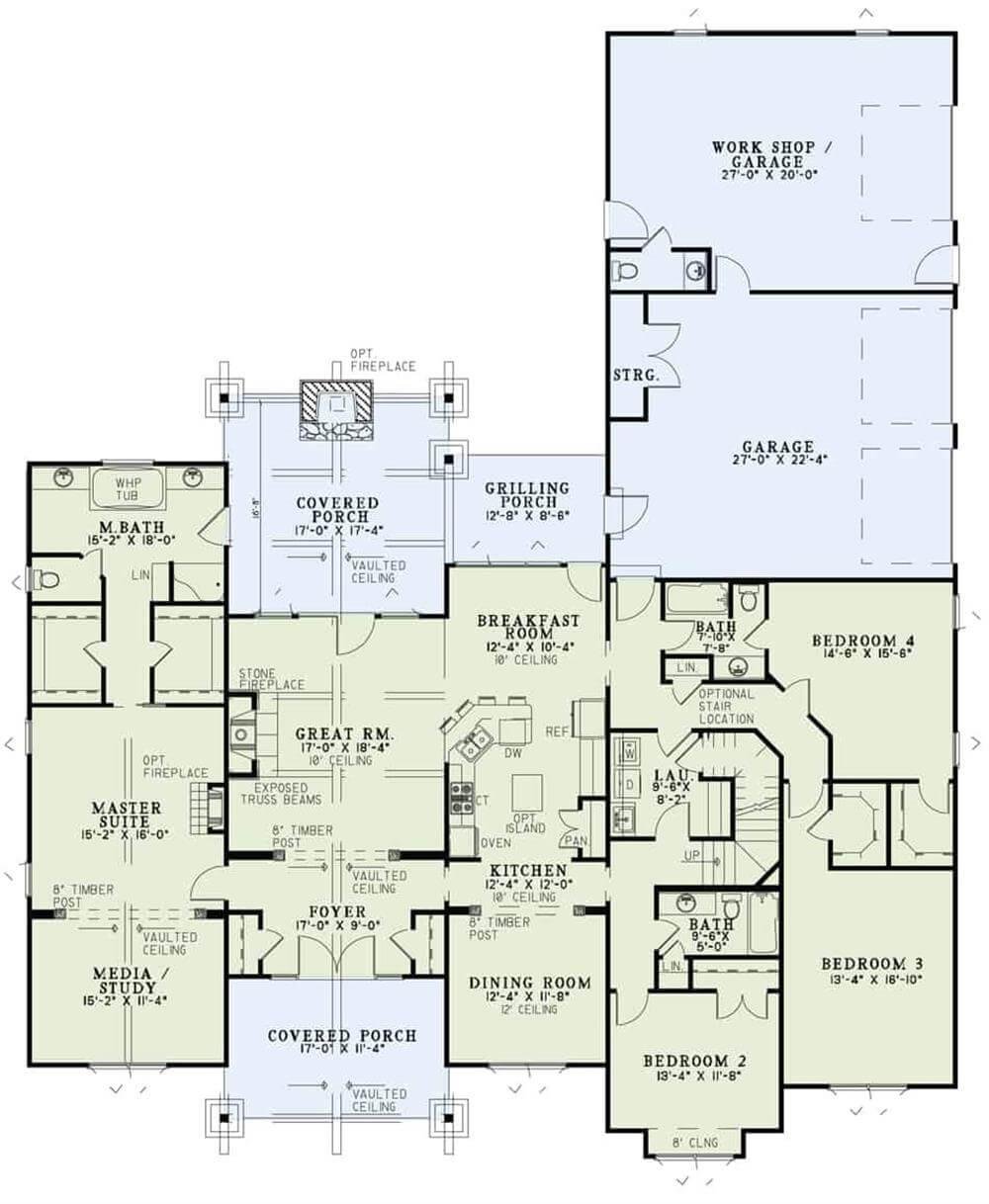
🔥 Create Your Own Magical Home and Room Makeover
Upload a photo and generate before & after designs instantly.
ZERO designs skills needed. 61,700 happy users!
👉 Try the AI design tool here
This floor plan features a central great room, highlighted by vaulted ceilings and exposed timber beams, creating a spacious and inviting atmosphere. The design includes a master suite with a private bath and a media room or study, offering versatility for work or relaxation. A covered porch and grilling porch extend the living area outdoors, perfect for entertaining guests. The layout also includes four bedrooms and an open kitchen with an island, fostering a seamless flow between spaces.
Upper-Level Floor Plan
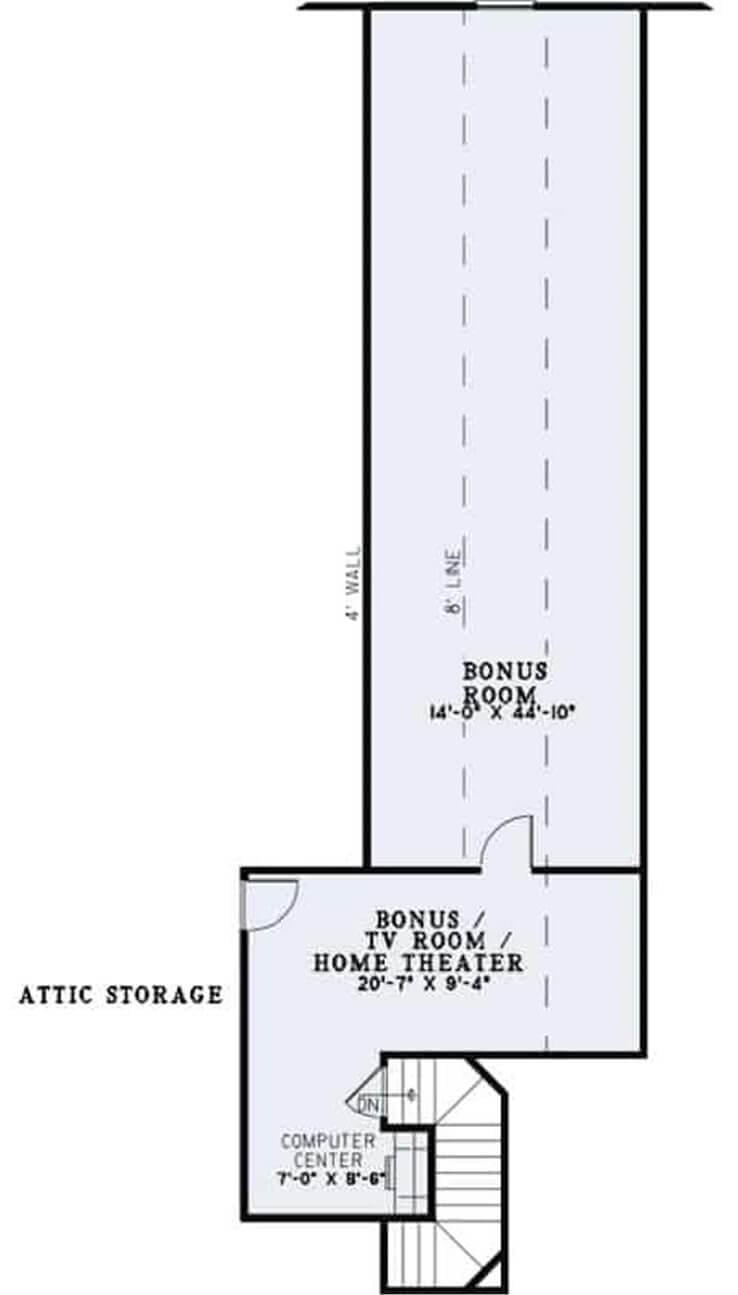
This floor plan showcases a spacious bonus room, ideal for a home theater or TV room. The layout includes a sizable area measuring 20’7″ by 9’4″, perfect for entertainment and relaxation. Adjacent to it, a compact computer center offers a dedicated workspace. The attic storage provides additional functionality, making efficient use of the available space.
=> Click here to see this entire house plan
#2. Rustic Country Home with 3 Bedrooms, 4.5 Bathrooms, and 2,683 Sq. Ft.
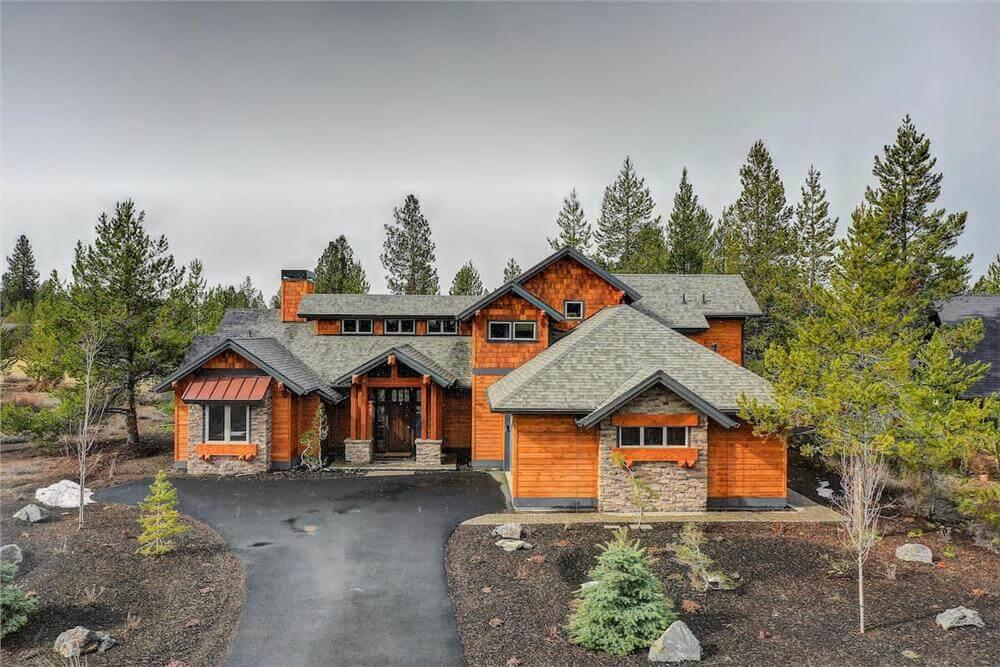
This rustic mountain home features a charming blend of wood and stone, creating a warm and inviting exterior. The gabled rooflines and large windows add a classic yet contemporary feel, perfectly complementing the surrounding natural landscape. A welcoming front porch and stone pillars highlight the entrance, making it a focal point of the design. Nestled amidst lush greenery, this home offers a serene escape into nature’s embrace.
Main Level Floor Plan
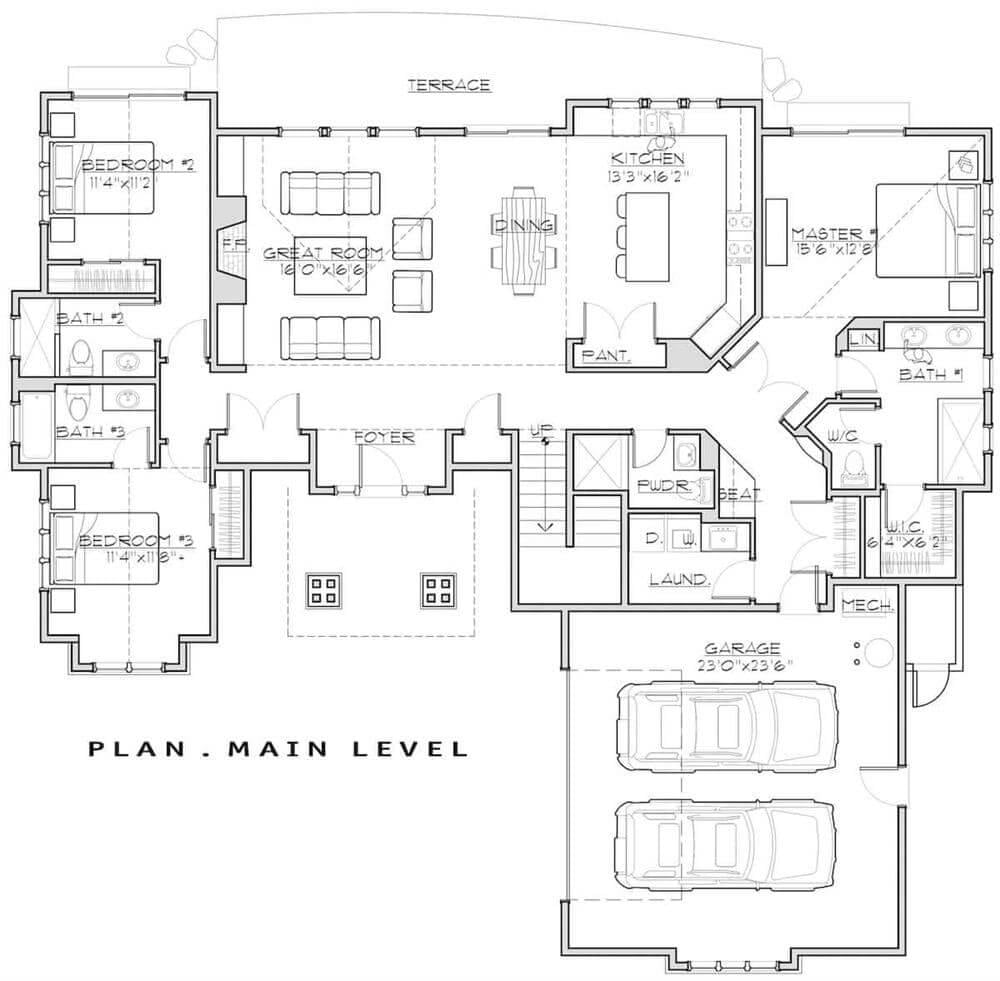
This floor plan reveals a thoughtfully designed main level featuring a central great room that seamlessly connects to the dining and kitchen areas. The layout includes three bedrooms, with the master suite offering a private bath and walk-in closet. A terrace extends from the great room, providing an inviting outdoor space. The design also incorporates practical elements like a laundry room, pantry, and a two-car garage, ensuring functionality meets comfort.
Upper-Level Floor Plan
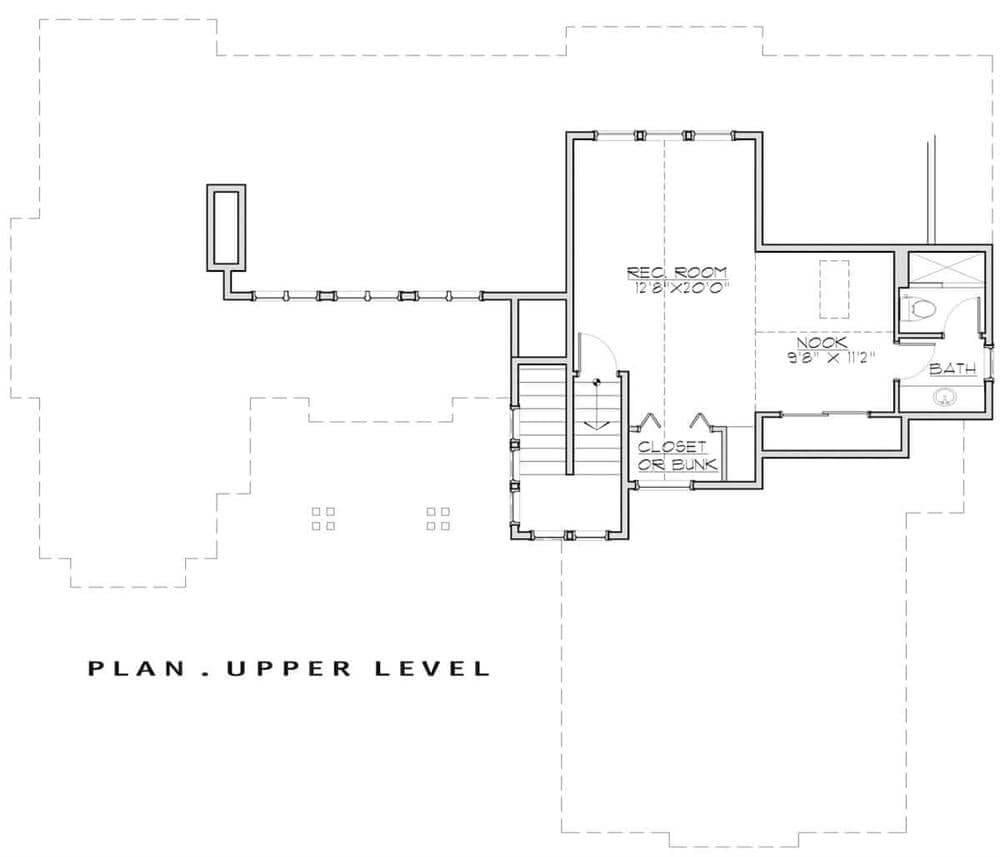
Would you like to save this?
This upper-level floor plan showcases a large rec room measuring 12′ x 20′, ideal for entertainment or relaxation. Adjacent to it is a cozy nook, perfect for a reading corner or additional seating area. The design includes a practical closet or bunk space, emphasizing flexibility in use. Completing the layout is a conveniently located bathroom, enhancing the functionality of this floor.
=> Click here to see this entire house plan
#3. Contemporary 5-Bedroom Rustic Lodge with 1.5 Bathrooms and 1,924 Sq. Ft.

This residence stands proudly with a harmonious blend of wooden siding and stone accents nestled against a mountainous backdrop. The low-pitched roof and expansive garage doors lend a modern twist to its rustic charm. Large windows invite natural light, enhancing the home’s connection to the surrounding landscape. The combination of materials and textures creates a visually appealing and inviting facade.
Main Level Floor Plan

This floor plan offers a seamless flow from the front porch into the open family and dining areas, perfect for gatherings. The master bedroom, complete with a walk-in closet and en-suite bathroom, provides a private retreat. A dedicated office space and a large shop area add functionality to the home. The highlight is the expansive 3-car garage, ideal for car enthusiasts or extra storage needs.
Basement Floor Plan
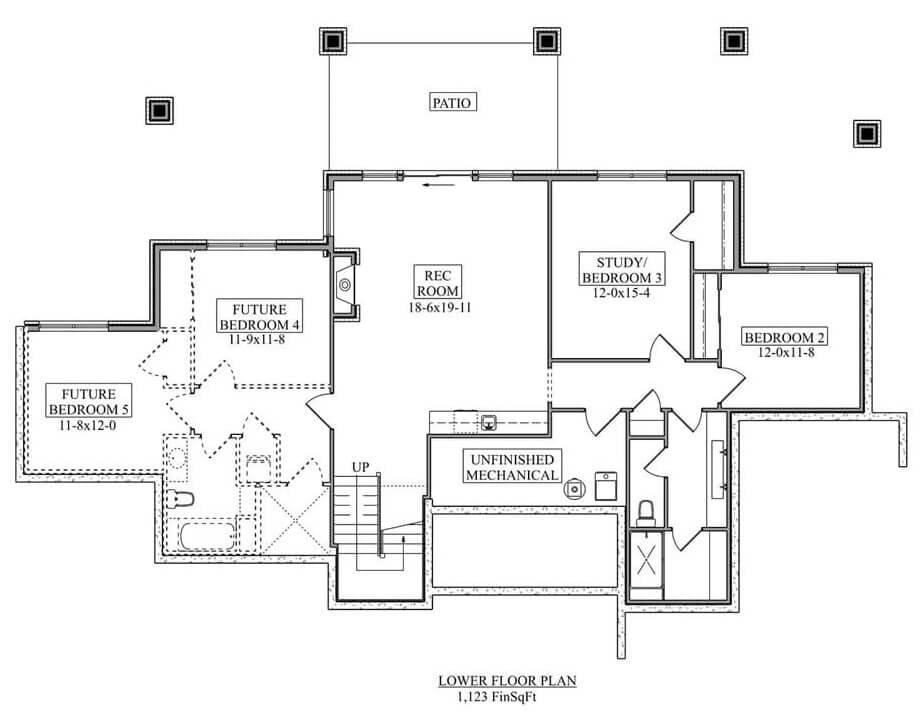
This lower floor plan unfolds over 1,123 square feet, featuring both functional and future potential spaces. The layout includes a rec room, perfect for entertainment, alongside a dedicated study or third bedroom. Two additional ‘future bedrooms’ hint at customizable expansion, ideal for growing families. An unfinished mechanical space and a patio complete this adaptable and efficient design.
=> Click here to see this entire house plan
#4. Craftsman Style Home with 4 Bedrooms, 3.5 Bathrooms, and 2,384 Sq. Ft. Featuring a Bonus Room
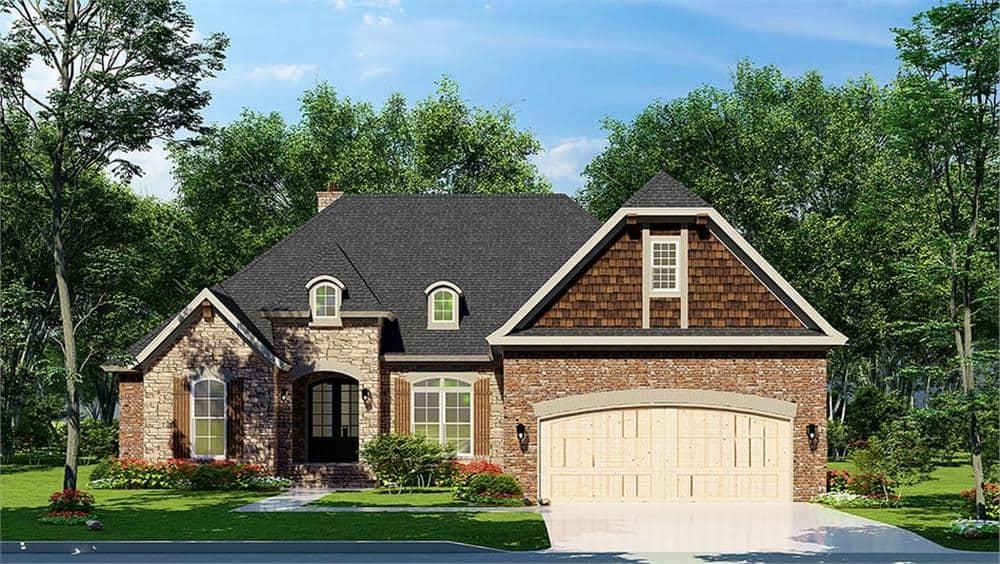
This delightful home features a classic brick facade complemented by a steeply pitched roof and charming dormer windows. The arched entryway provides a welcoming touch, leading into a well-balanced design that merges traditional elements with modern comforts. The combination of brick and wood accents adds texture and warmth, creating an inviting exterior. Surrounded by lush greenery, this house seamlessly blends into its natural setting.
Main Level Floor Plan
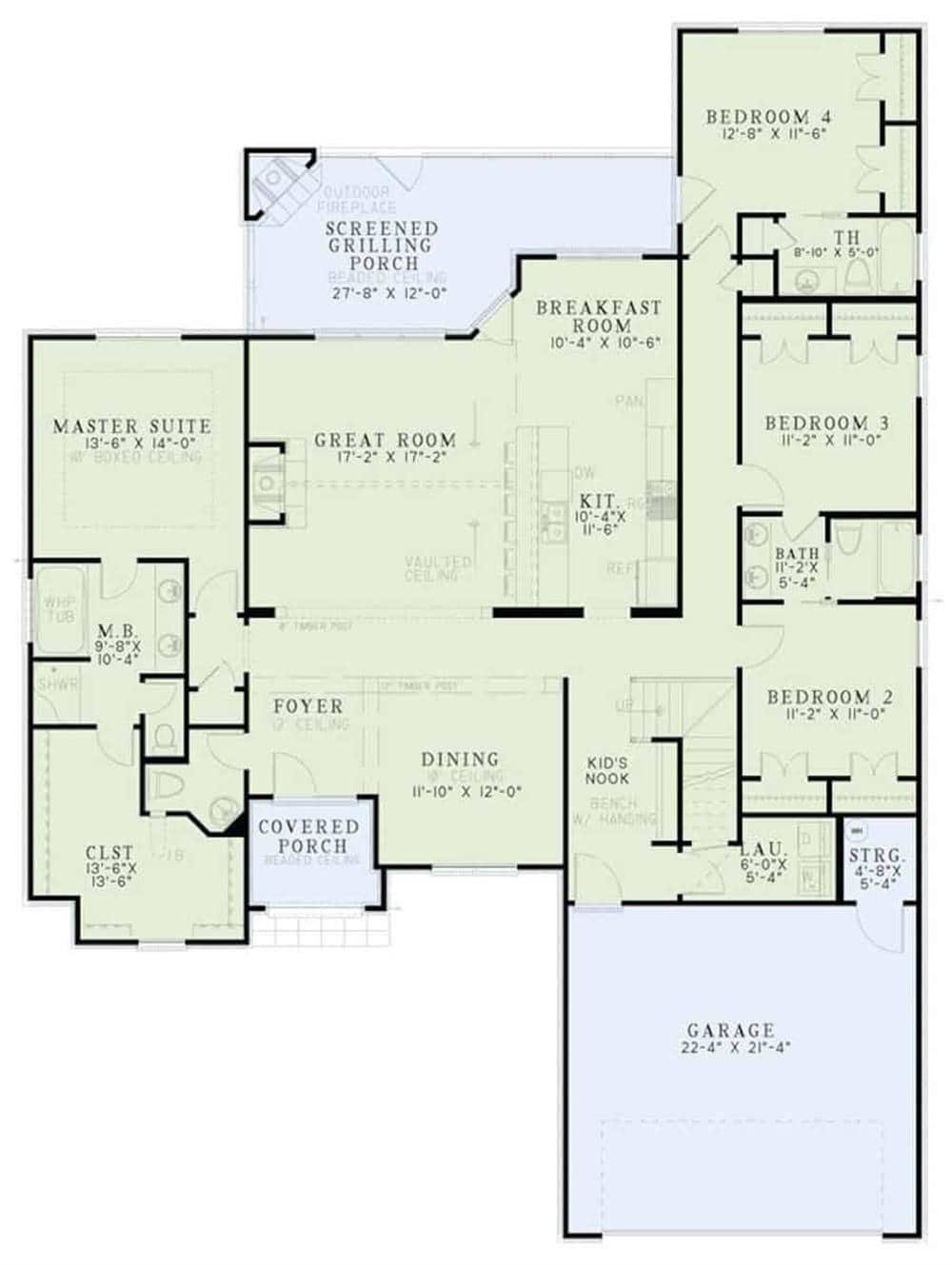
This floor plan reveals a spacious layout featuring four bedrooms and multiple functional areas. The great room serves as a central hub, seamlessly connecting to the kitchen and breakfast room, ideal for family gatherings. A standout feature is the screened grilling porch, perfect for outdoor dining and entertaining. The master suite offers privacy with its own bath and walk-in closet, enhancing the home’s practicality and comfort.
Upper-Level Floor Plan
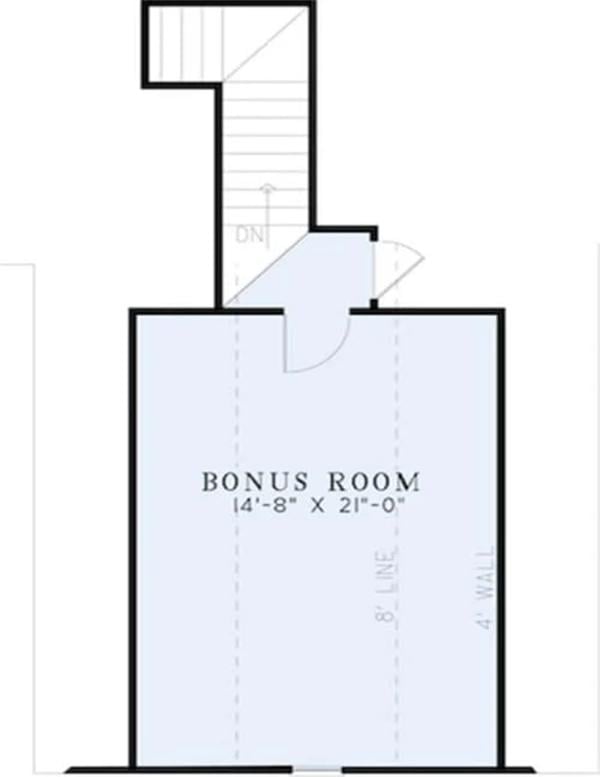
This floor plan highlights a spacious bonus room measuring 14′-8″ by 21′-0″, offering ample space for various uses. The room is accessible via a staircase, suggesting its potential as an upper-level retreat or entertainment area. The layout is simple yet practical, featuring clear wall lines that define the space efficiently. Whether used as a playroom, office, or guest suite, this bonus room adds valuable flexibility to the home.
=> Click here to see this entire house plan
#5. Craftsman-Style 4-Bedroom Home with 3 Bathrooms and 2,337 Sq. Ft.
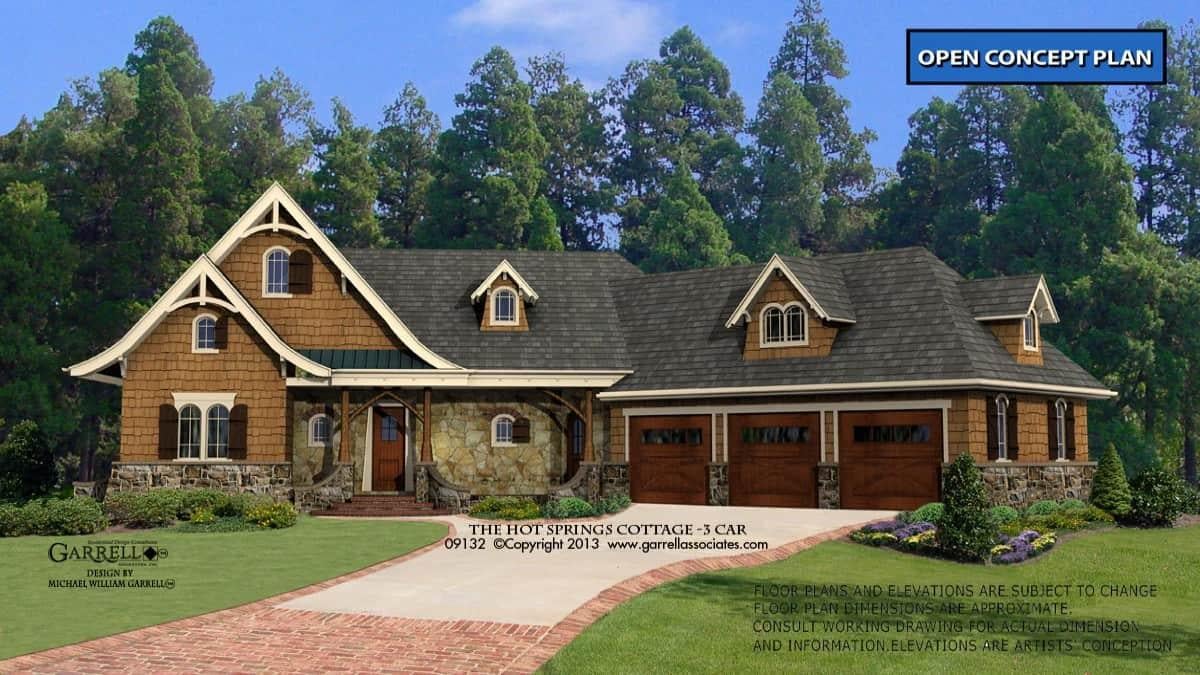
This delightful cottage combines rustic elements with a touch of elegance, featuring a stone facade that adds character and warmth. The roofline is adorned with multiple dormer windows, creating an inviting and harmonious exterior. A welcoming front porch with timber accents completes the cozy ambiance, making it perfect for a serene retreat. The attached three-car garage seamlessly integrates into the design, ensuring both functionality and style.
Main Level Floor Plan
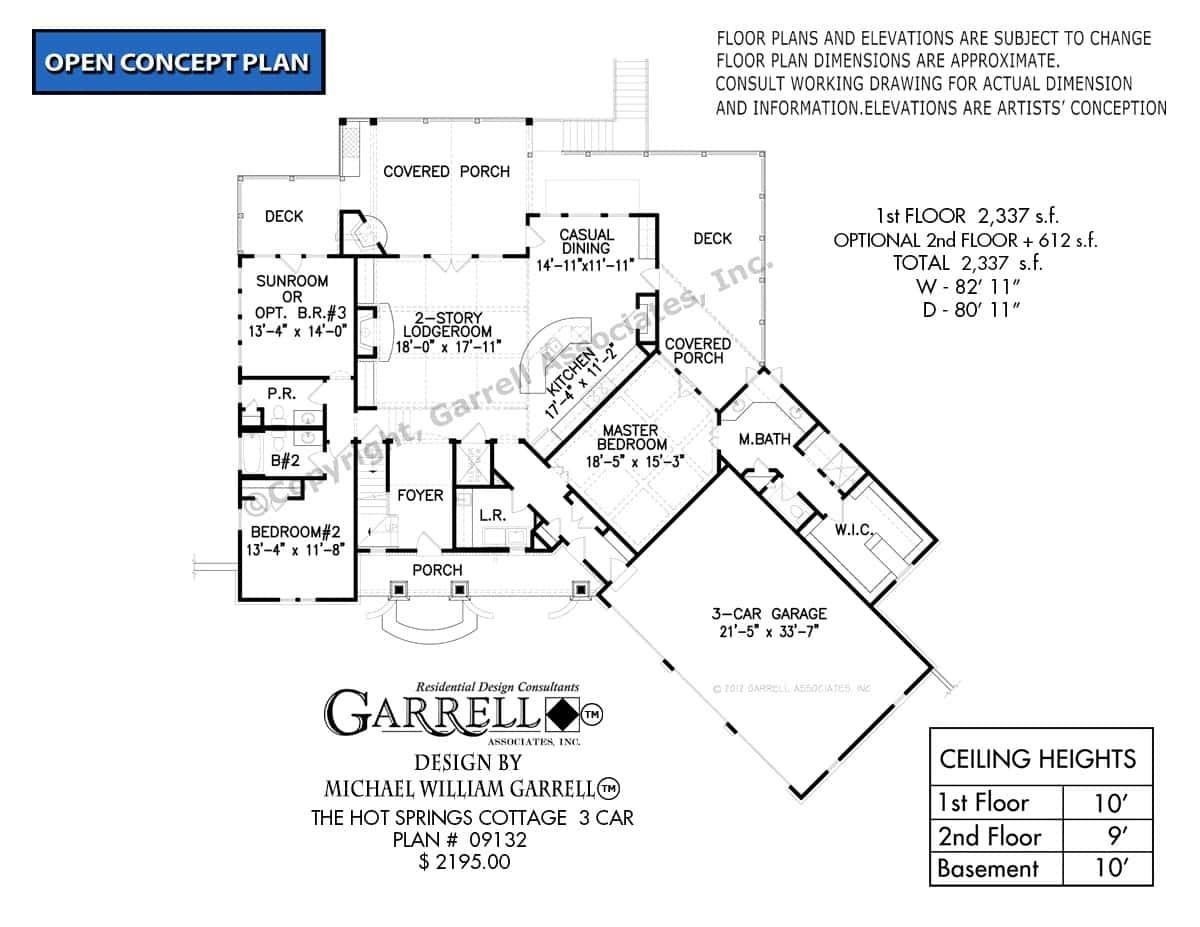
🔥 Create Your Own Magical Home and Room Makeover
Upload a photo and generate before & after designs instantly.
ZERO designs skills needed. 61,700 happy users!
👉 Try the AI design tool here
This floor plan reveals a spacious open concept design featuring a two-story lodge room at its heart. The first floor spans 2,337 square feet and includes a master bedroom with an adjoining bath and walk-in closet, along with an additional bedroom and a versatile sunroom. The kitchen seamlessly connects to a casual dining area, leading out to a covered porch and deck, ideal for entertaining. A 3-car garage completes this layout, offering ample storage and convenience.
Upper-Level Floor Plan
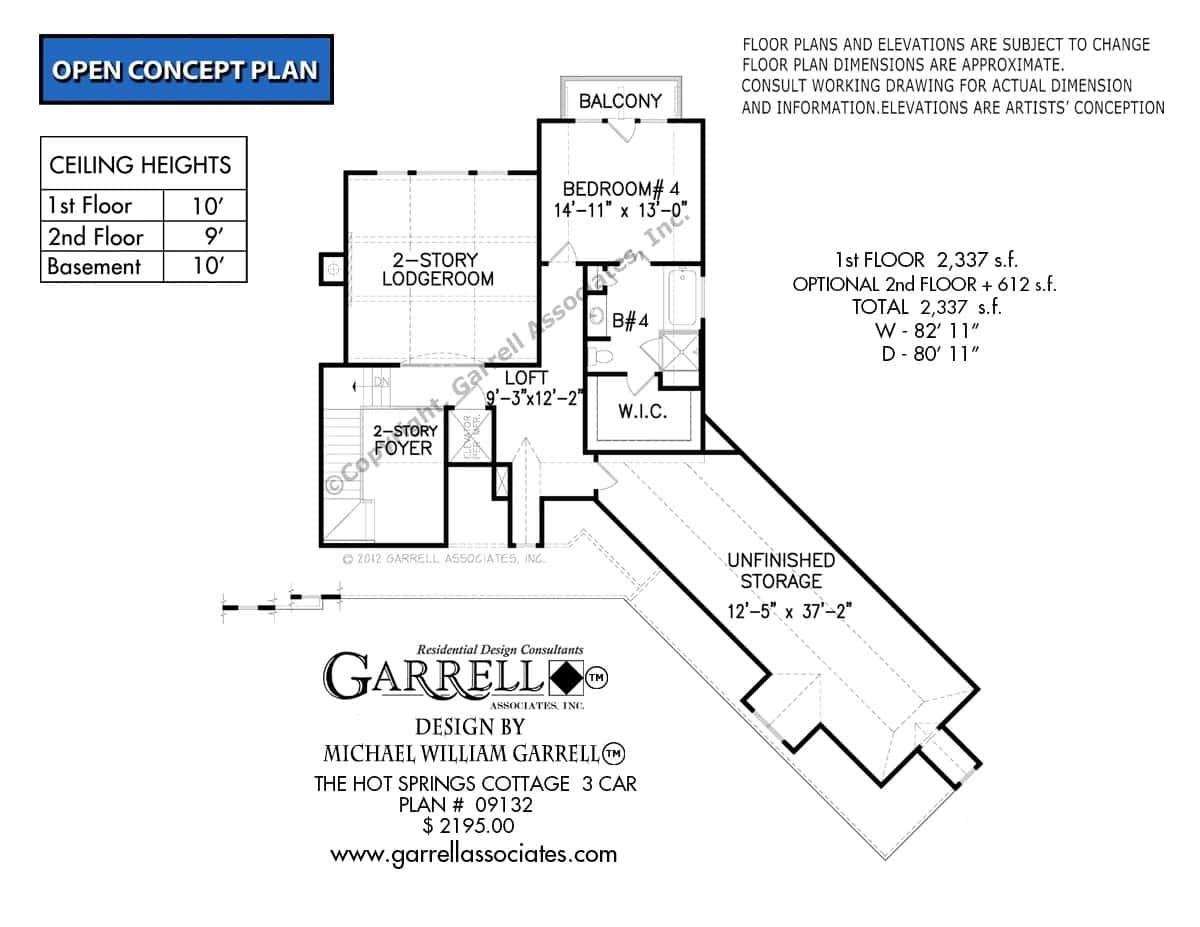
This floor plan highlights an open concept layout featuring a spacious two-story lodgeroom. The design includes a loft area that adds a touch of vertical elegance and provides a unique perspective to the living space. A large unfinished storage area offers versatility for future customization or additional storage needs. The plan covers 2,337 square feet on the first floor and offers an optional 612 square feet on the second floor.
=> Click here to see this entire house plan
#6. Craftsman Home Featuring 3 Bedrooms, 2 Bathrooms, Spanning 2,525 Sq. Ft.
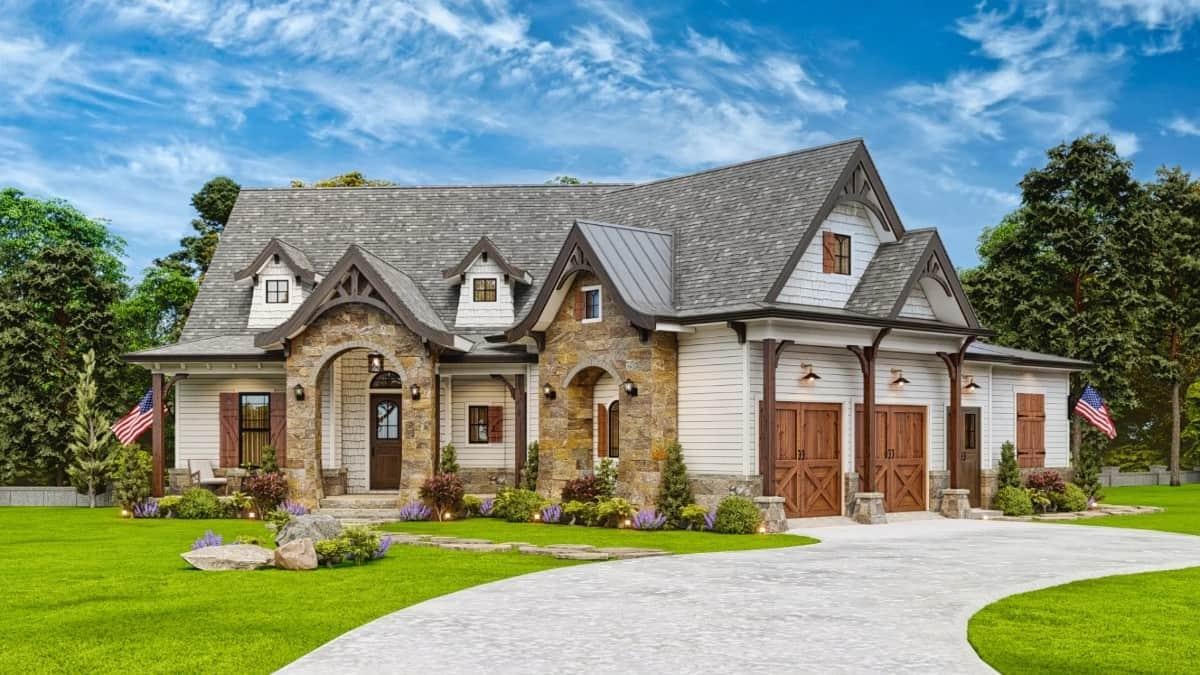
This picturesque home blends rustic charm with elegant details, featuring stone accents and a beautifully gabled roofline. The facade is adorned with wooden shutters and a welcoming front porch, creating a warm and inviting entrance. Natural materials are harmoniously integrated, adding depth and texture to the exterior design. The layout and craftsmanship reflect a timeless aesthetic, perfect for those who appreciate traditional architectural styles.
Main Level Floor Plan
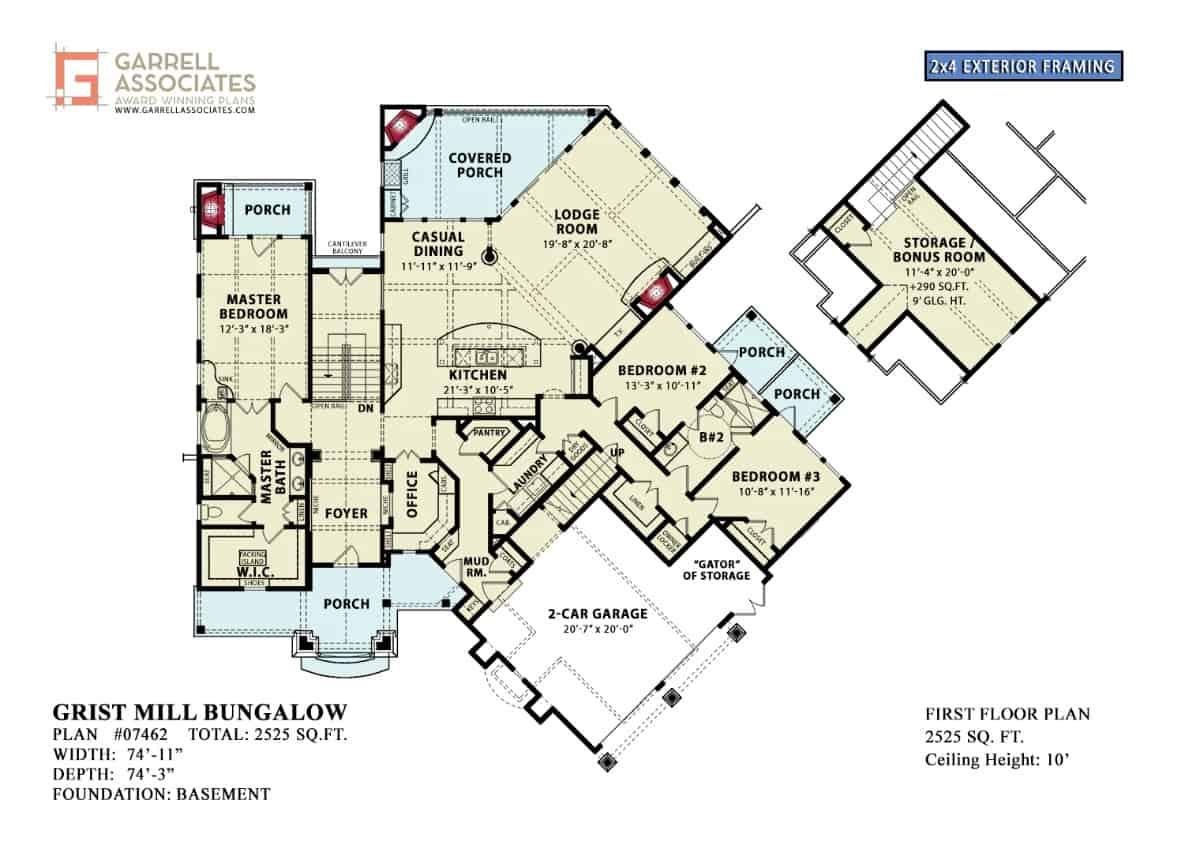
This 2,525 sq. ft. floor plan of the Grist Mill Bungalow seamlessly combines functionality and style. The layout includes a large lodge room connected to a casual dining area, perfect for entertaining. The master suite offers privacy with its own porch and a luxurious bath. Additional features include a two-car garage, office space, and a versatile bonus room for extra storage or activities.
=> Click here to see this entire house plan
#7. 5-Bedroom, 5-Bathroom Craftsman Home with 4,734 Sq. Ft. and Expansive Verandas
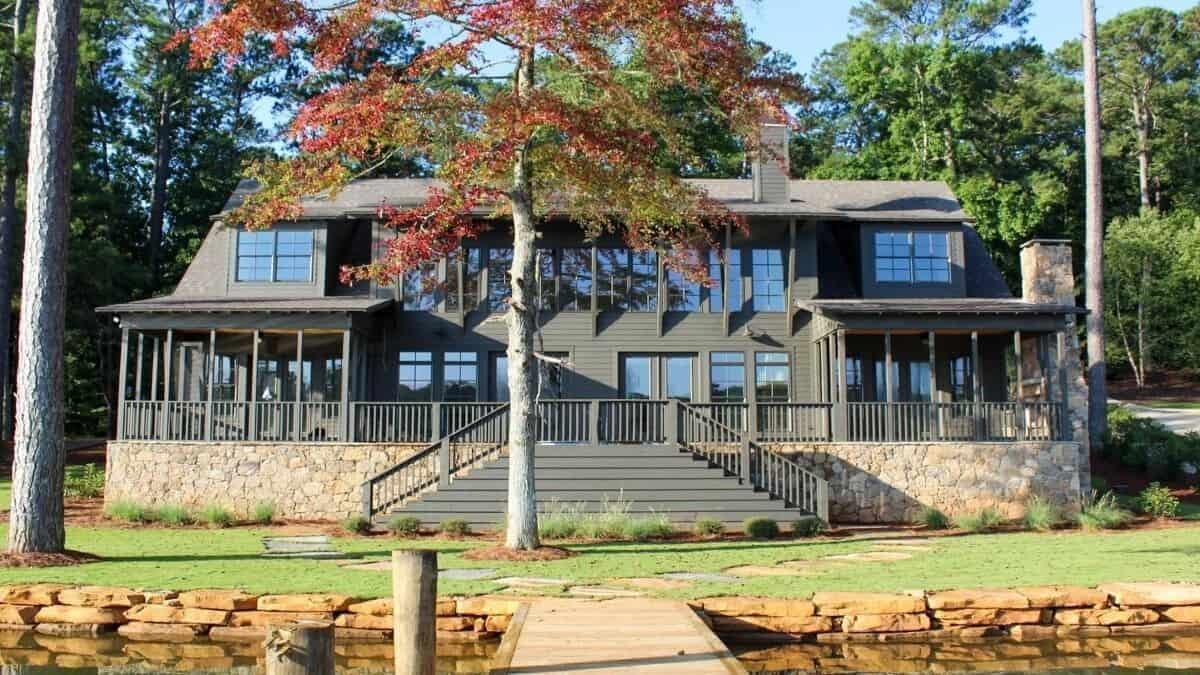
This striking home features a dark, sophisticated facade that contrasts beautifully with its lush, wooded surroundings. The expansive windows invite natural light to flood the interior while offering stunning views of the lake. A robust stone foundation elevates the structure, adding a sense of permanence and strength. The inviting front staircase leads to a spacious veranda, perfect for enjoying serene lakeside moments.
Main Level Floor Plan
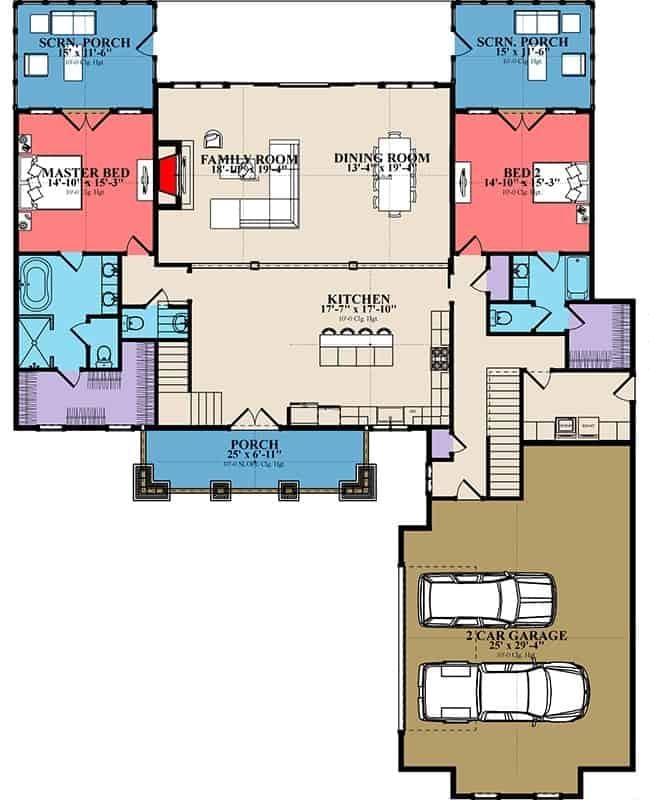
Would you like to save this?
This floor plan features a centrally located family room that seamlessly connects to the dining area and kitchen, promoting an open and inclusive living space. The master bedroom is thoughtfully positioned with its own en-suite bath, offering privacy and convenience. Both bedrooms have access to their own screened porches, ideal for enjoying fresh air while maintaining comfort. Additionally, the two-car garage provides ample space for vehicles and storage, enhancing the home’s functionality.
Upper-Level Floor Plan
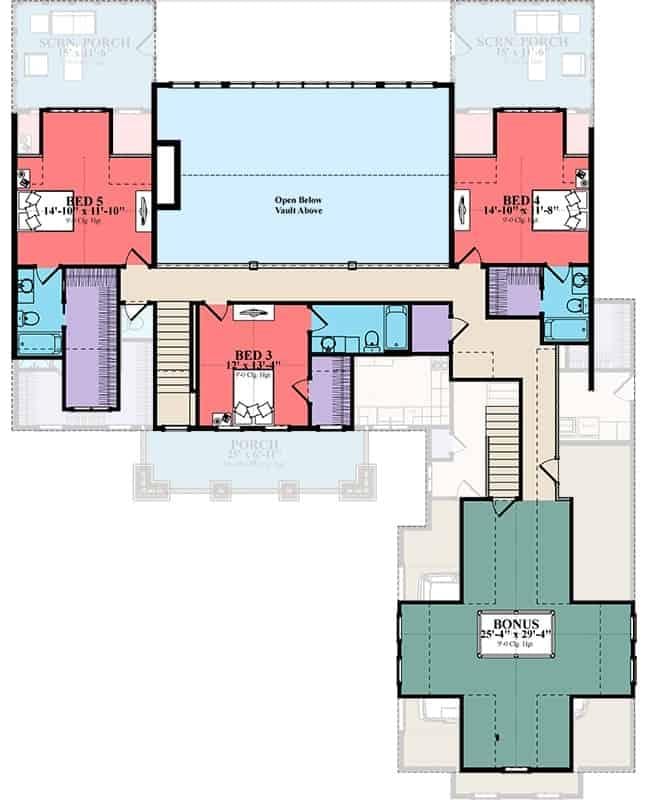
This floor plan showcases an upper level with five bedrooms, each providing ample space and convenience. The centerpiece is an expansive bonus room, ideal for customization to suit various lifestyle needs. Two screened porches add a touch of outdoor living, perfect for relaxation or entertaining. The design effectively combines functionality with open spaces, creating a harmonious flow throughout.
=> Click here to see this entire house plan
#8. 4-Bedroom Craftsman Home Combining Rustic Charm and Modern Sophistication in 3,258 Sq. Ft.
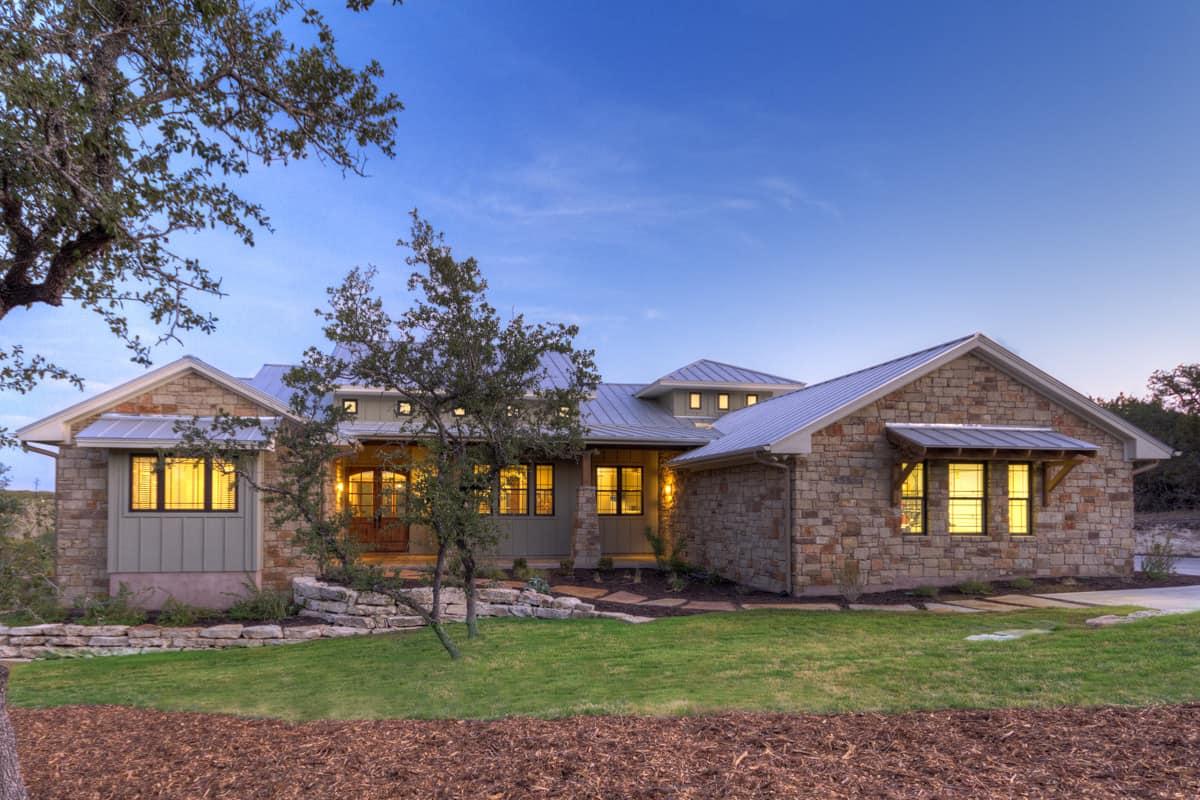
This picturesque stone ranch house boasts a blend of rustic and contemporary elements, highlighted by its sleek metal roof. Large windows allow warm light to flood the interior, creating a welcoming glow that complements the natural stone facade. The landscaping integrates seamlessly with the home, using stone retaining walls and mature trees to enhance the property’s natural beauty. The overall design exudes a sense of tranquility and connection with the surrounding environment.
Main Level Floor Plan

This floor plan showcases a well-thought-out layout with a central great room seamlessly connecting to outdoor living spaces. The master bedroom offers a private sitting area, and the media room is conveniently located near the entry. The casita provides a separate living space with its own porch and bathroom, ideal for guests. Two garages ensure ample storage and parking, while the covered porch adds charm to the home’s entrance.
=> Click here to see this entire house plan
#9. 4-Bedroom Craftsman Home Spanning 4,304 Sq. Ft. and Featuring 4.5 Bathrooms
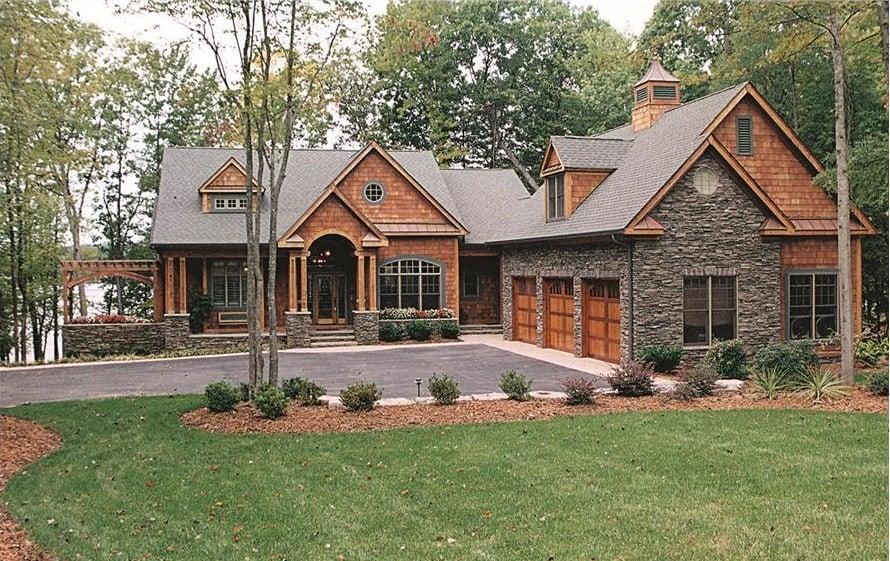
This charming home blends rustic elegance with modern comfort, featuring a striking stone facade and warm timber accents. The inviting front porch and detailed gables add to its cottage-like appeal, making it a perfect woodland retreat. Large windows offer a glimpse of the serene surroundings, connecting the interior with the lush, wooded landscape. The harmonious combination of natural materials ensures the house complements its picturesque setting.
Main Level Floor Plan
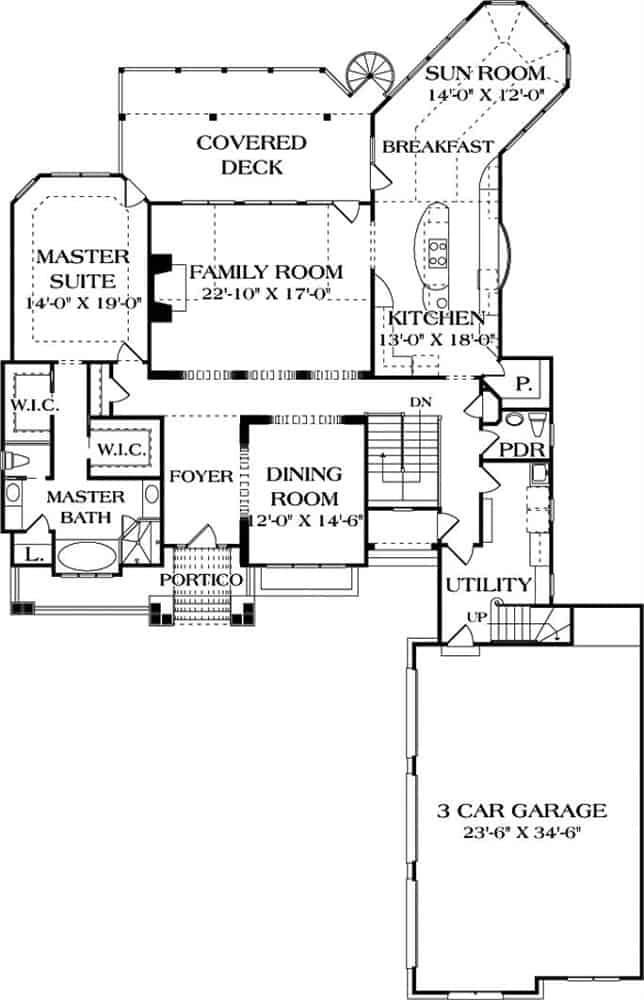
This floor plan offers a harmonious blend of spaces, including a sprawling family room that opens onto a covered deck, perfect for entertaining. The master suite is thoughtfully positioned for privacy, complete with dual walk-in closets and a luxurious bath. Notice the sun room, which adds a touch of brightness adjacent to the kitchen and breakfast area, creating a cozy nook for morning relaxation. Additionally, a large three-car garage provides ample storage and convenience for busy households.
Upper-Level Floor Plan
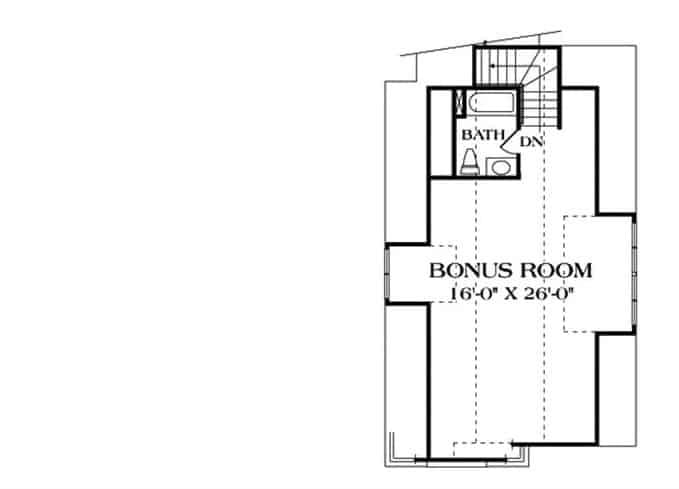
This floor plan highlights a generously sized bonus room measuring 16 by 26 feet, perfect for a variety of uses. Adjacent to the room is a conveniently located bathroom, adding functionality to the space. The design includes a staircase leading down, suggesting easy access to other parts of the home. This versatile layout allows for creative possibilities, whether as a guest suite, office, or playroom.
Basement Floor Plan
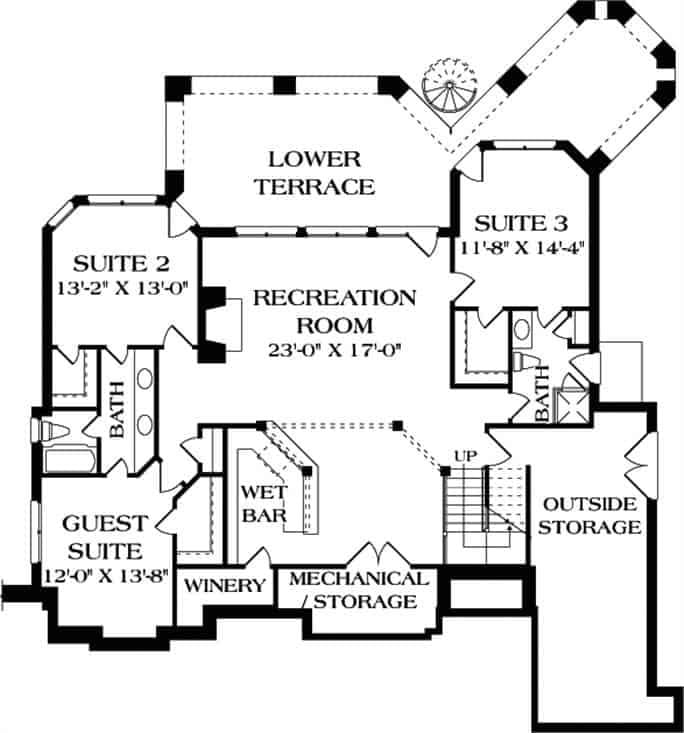
This floor plan reveals a thoughtfully designed lower level featuring a spacious recreation room at its heart. Adjacent to the recreation area, you’ll find a wet bar and a dedicated winery, perfect for entertaining guests. The layout includes two suites and a guest suite, each with its own bath, providing ample space for privacy and comfort. Additionally, the lower terrace extends the living area outdoors, enhancing the home’s entertainment capabilities.
=> Click here to see this entire house plan
#10. 4-Bedroom, 4-Bathroom Rustic Craftsman Home with 2,613 Sq. Ft.
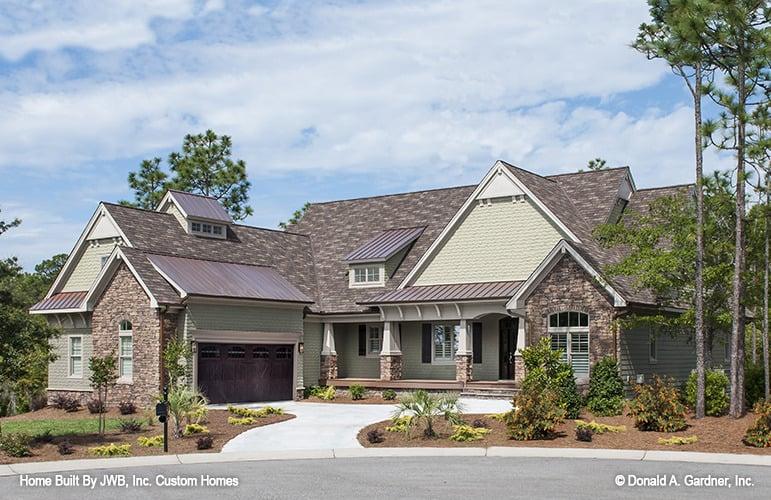
This Craftsman-style home features a thoughtfully designed exterior with a blend of stone and shingle siding. The inviting front porch is framed by sturdy columns, adding to the home’s classic appeal. Dormer windows punctuate the roofline, allowing natural light to flood the upper levels. The well-manicured landscaping complements the architectural style, creating a harmonious connection with the surrounding environment.
Main Level Floor Plan

This floor plan offers a well-organized layout spanning 2,613 square feet, featuring three bedrooms and two and a half bathrooms. The great room stands out with its vaulted ceiling and welcoming fireplace, creating a central hub for family gatherings. Adjacent to it is a keeping room with cathedral ceilings, ideal for more intimate settings. The master bedroom includes a luxurious master bath and dual walk-in closets, providing a private retreat within the home.
Upper-Level Floor Plan

This floor plan showcases a spacious bonus room measuring 16 by 23 feet, perfect for a variety of uses. The inclusion of clerestory windows ensures plenty of natural light while maintaining privacy. Flanked by attic storage on both sides, it offers practical solutions for keeping the space organized. The design allows for easy access with a staircase leading directly into the room.
=> Click here to see this entire house plan






