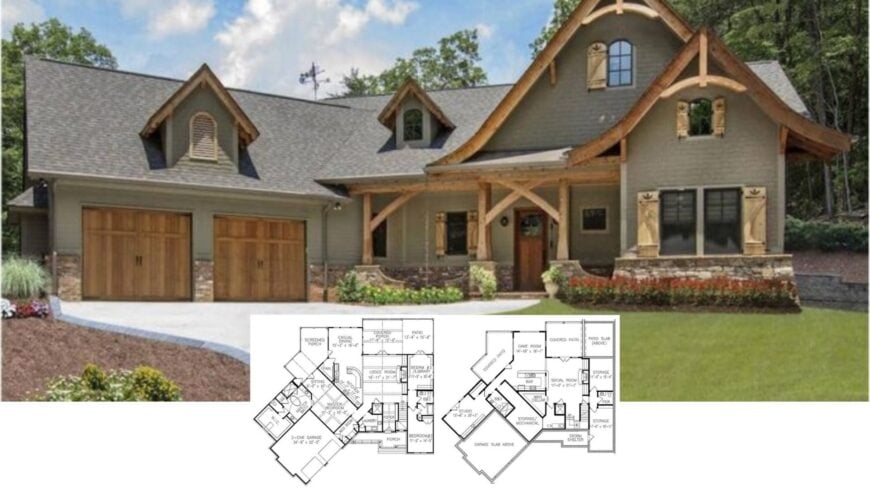
Discover the perfect blend of style and functionality with our curated selection of three-bedroom homes that feature built-in elevators. These designs offer not just convenience and accessibility but also an elevated lifestyle experience, literally and figuratively!
From inviting porches to expansive social rooms, these homes promise a seamless flow between comfort and innovation, making every floor effortlessly accessible. Dive into this collection and find the home plan that lifts your spirits and suits your needs.
#1. 3,374 Sq. Ft. Coastal Style Beach House with 3 Bedrooms and 3.5 Bathrooms Perfect for a Narrow Lot
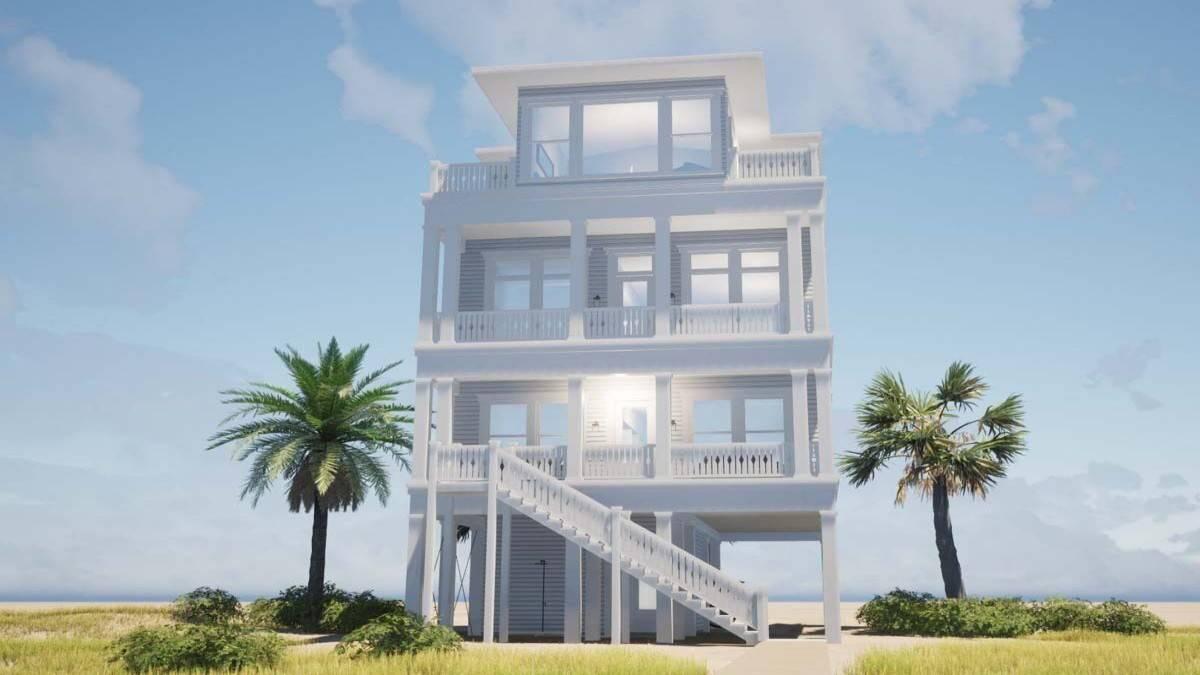
This striking coastal home stands tall with its clean white facade and prominent wraparound balconies on each level. The elevated structure is perfect for oceanfront living, offering panoramic views and a breezy atmosphere.
A grand staircase leads up to the main entrance, adding to the home’s impressive stature. Flanked by palm trees, this design perfectly marries modernity with beachside charm.
Main Level Floor Plan

This floor plan features a thoughtfully organized layout with an open kitchen, complete with a central island, seamlessly connecting to the dining and living areas. The inclusion of an elevator in the hall adds accessibility and convenience.
A cozy sitting area provides a quiet retreat, while a spacious front porch extends the living space outdoors. The design emphasizes functionality and flow, making it ideal for modern family living.
Upper-Level Floor Plan
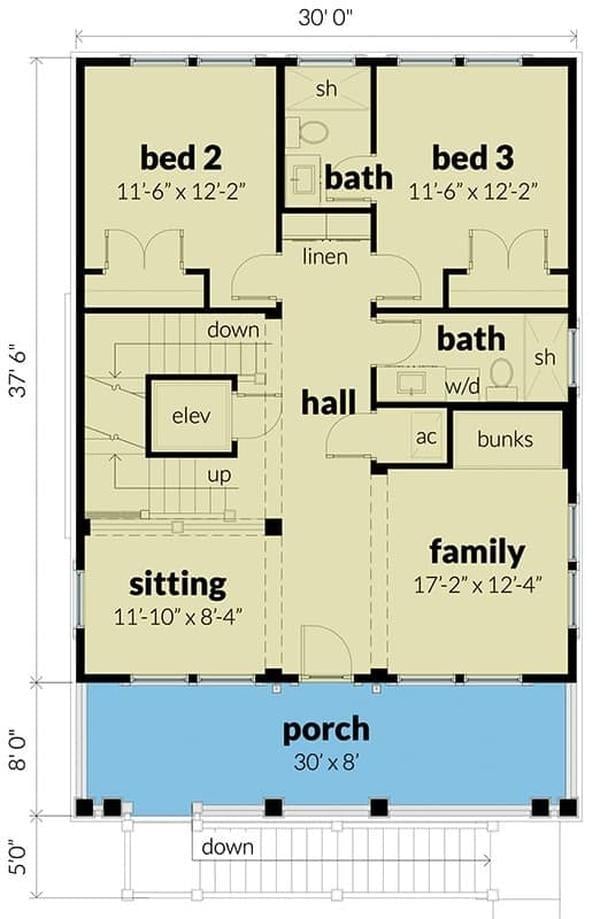
This floor plan efficiently organizes two bedrooms, each measuring 11′-6″ x 12′-2″, with a shared bathroom conveniently located between them. The design includes a spacious family room and a separate sitting area, offering distinct spaces for relaxation and entertainment.
A notable feature is the inclusion of an elevator, enhancing accessibility within the home. The welcoming 30′ x 8′ porch creates an inviting outdoor space, perfect for enjoying leisurely moments.
Third Floor Layout
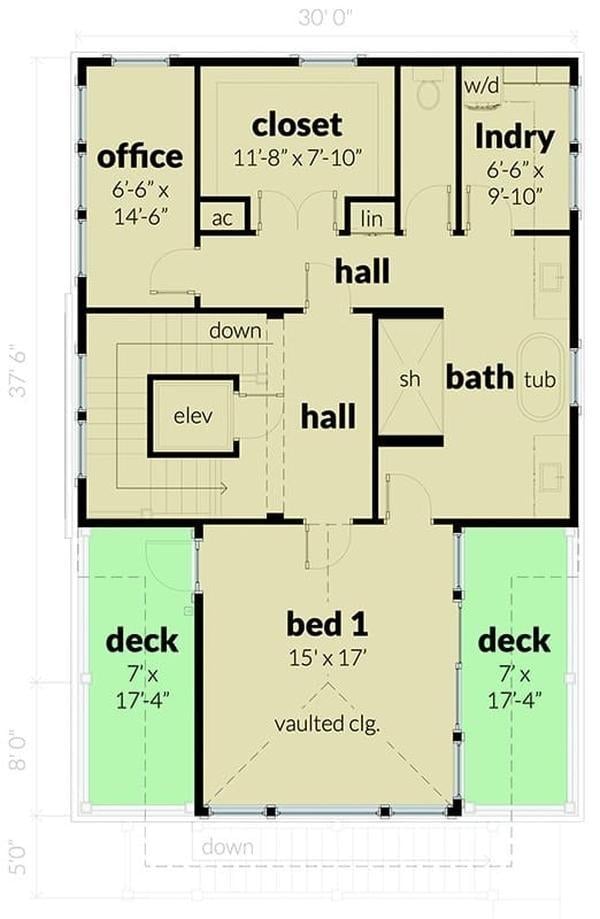
This floorplan showcases a well-organized space featuring a spacious bedroom with vaulted ceilings, flanked by two generous decks for outdoor enjoyment. An efficient office space and laundry room provide practical functionality, while a central hall connects all areas seamlessly.
The inclusion of an elevator offers accessibility, making it suitable for various needs. Notice the ample closet space, designed for optimal organization and convenience.
Lower-Level Floor Plan
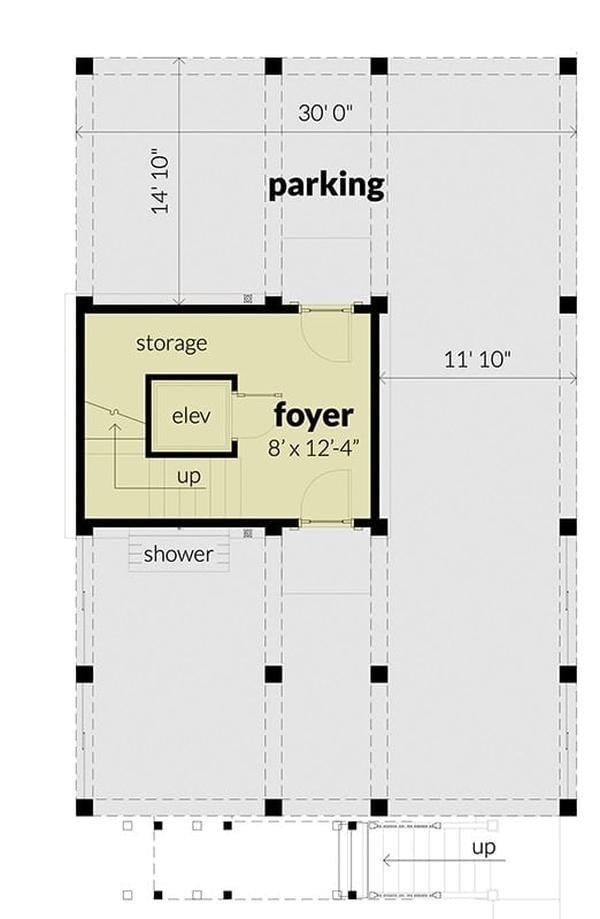
This floor plan highlights a practical parking area design with a central foyer for easy access. The parking space spans across a width of 30 feet and includes a dedicated shower and storage area, enhancing functionality.
An elevator and staircase provide convenient vertical movement, ensuring seamless transitions between floors. The foyer, measuring 8 by 12 feet 4 inches, serves as a welcoming entry point to the building.
=> Click here to see this entire house plan
#2. Modern Craftsman 3-Bedroom Home with 7,080 Sq. Ft., Loft, and Rooftop Deck
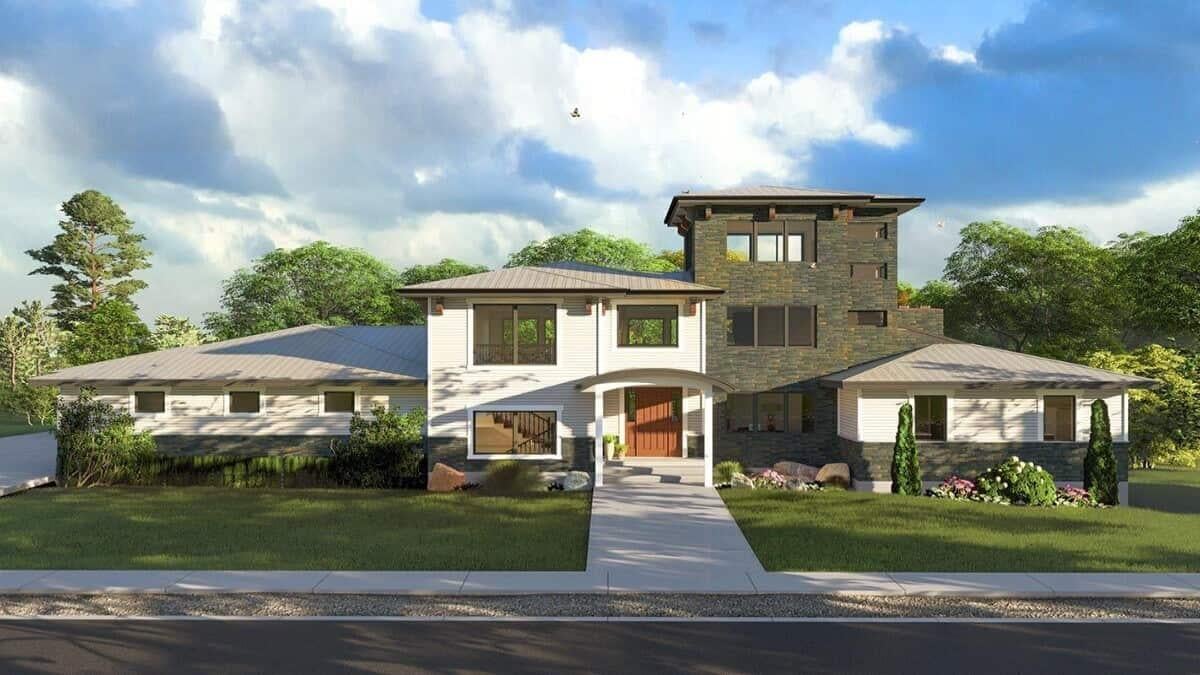
This striking home features a unique blend of modern design and rustic charm highlighted by a prominent stone tower. The white exterior contrasts beautifully with the natural stone, adding a touch of elegance to the bold architecture.
Expansive windows invite natural light into the interior, creating a warm and welcoming atmosphere. The landscaped front yard complements the home’s clean lines and contemporary aesthetic.
Main Level Floor Plan
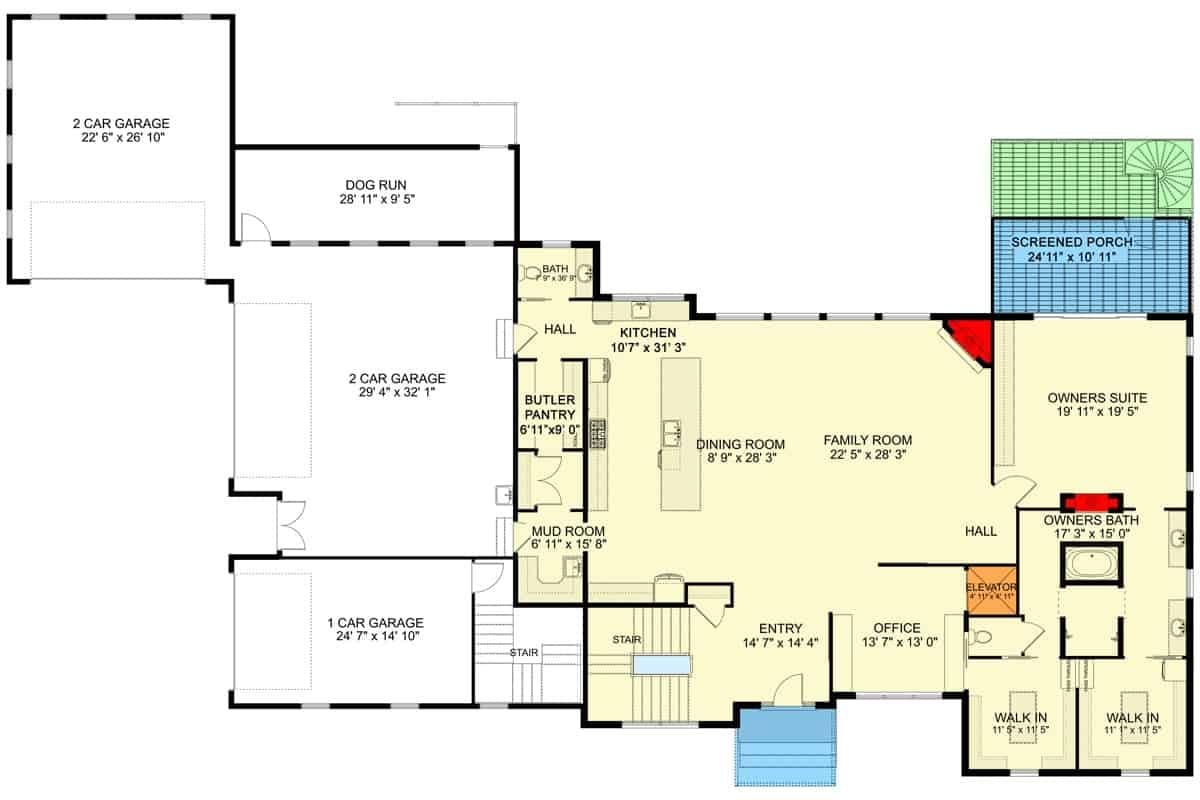
This floorplan features a cleverly designed layout with dual garages, providing ample space for three cars and a convenient dog run. The main living area connects an expansive kitchen, complete with a large island, to an open dining and family room, perfect for entertaining.
A butler pantry and mudroom enhance functionality, while the owner’s suite includes a luxurious bath and dual walk-in closets. Additionally, a screened porch offers an inviting outdoor retreat.
Upper-Level Floor Plan
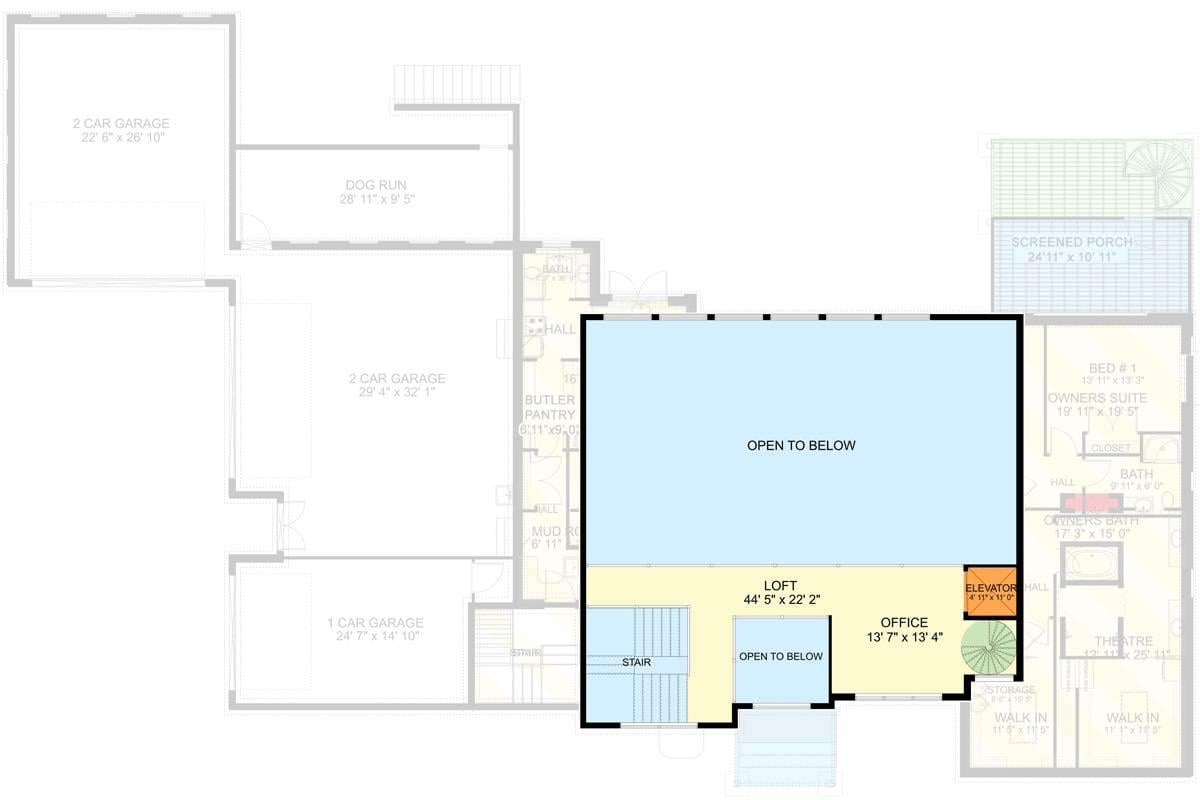
This floor plan showcases a spacious loft area measuring 44′ 5″ x 22′ 2″, offering ample room for various activities. Adjacent to the loft is a dedicated office space, perfect for remote work, measuring 13′ 7″ x 13′ 4″.
Unique features include elevator access, enhancing convenience, and accessibility to other levels. The layout also highlights dual ‘open to below’ spaces, creating a sense of openness and connection between floors.
Third Floor Layout
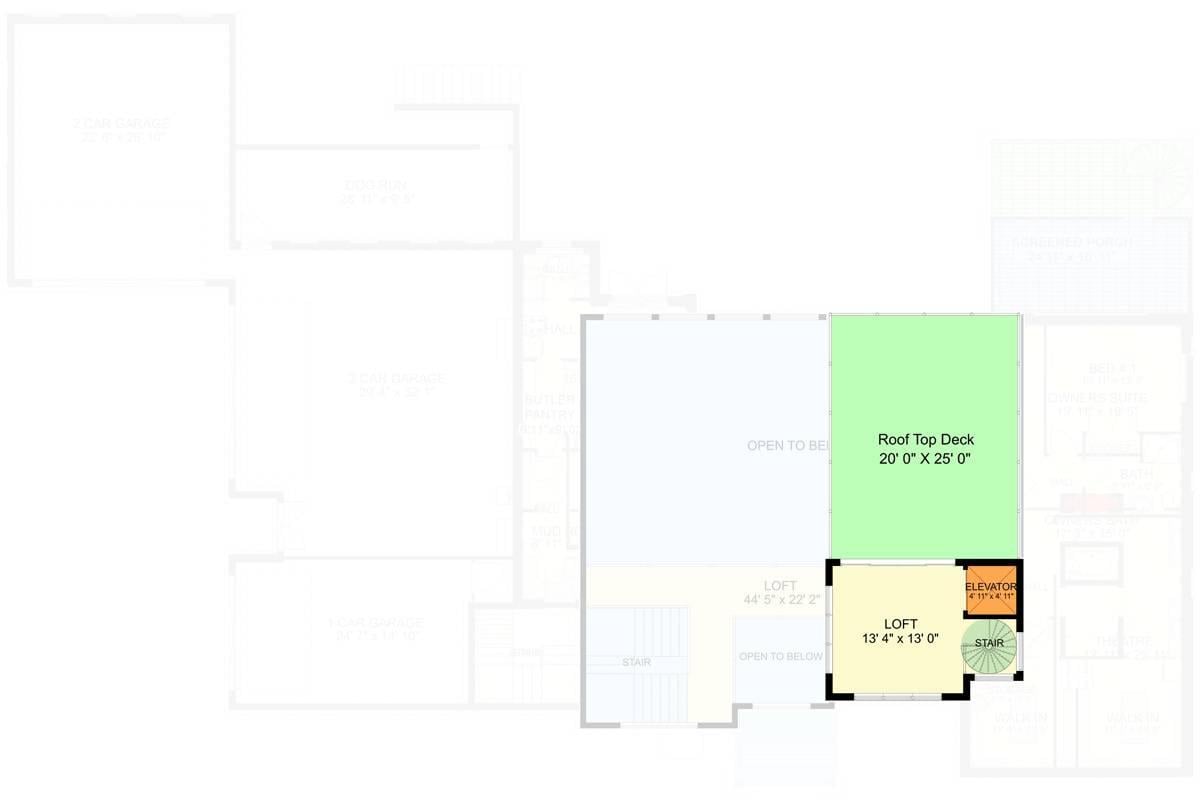
This floor plan highlights a spacious loft area leading to an expansive rooftop deck measuring 20′ x 25′. The loft, with its open design, connects seamlessly to other parts of the home, enhancing the flow of the space.
An elevator provides convenient access, emphasizing modern functionality. This setup is perfect for enjoying outdoor views while remaining connected to the interior living areas.
Basement Floor Plan
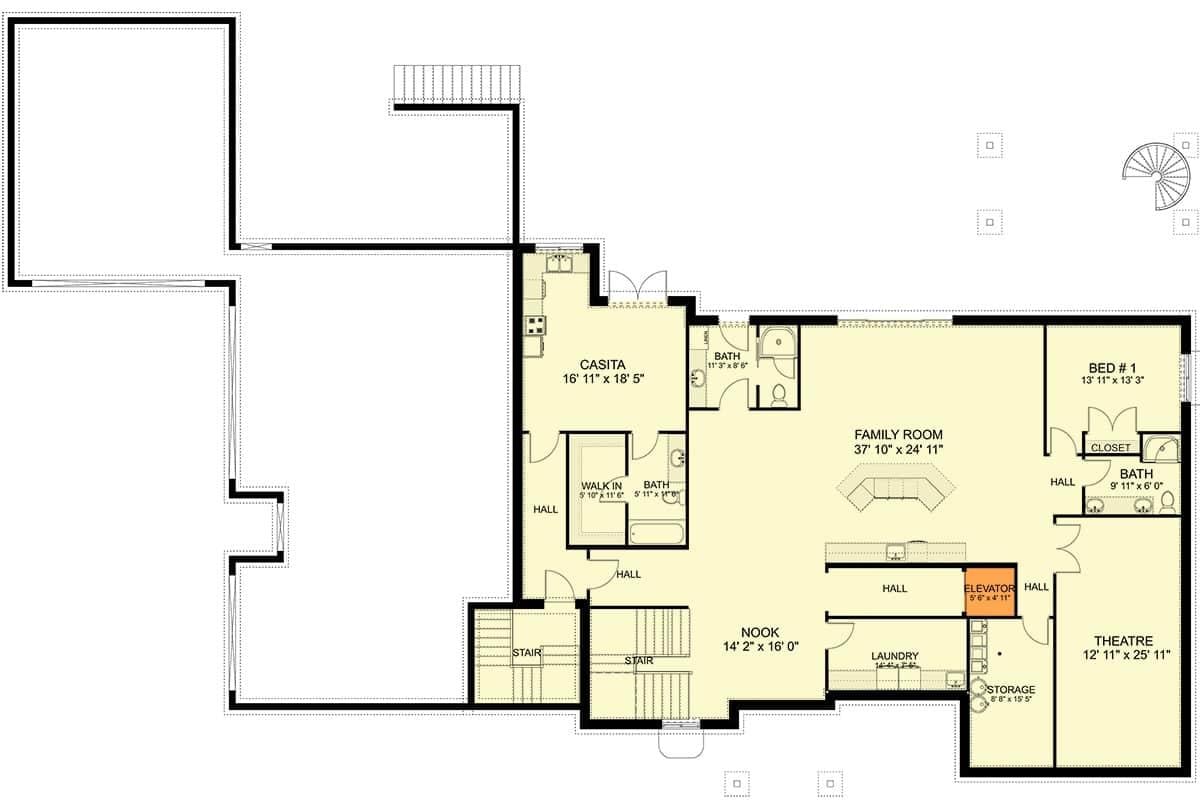
This floor plan features an expansive family room at the heart, measuring 37′ 10” x 24′ 11”, perfect for gatherings. Adjacent to it, the home theatre offers a dedicated space for entertainment, enhancing the home’s leisure options.
The layout also includes a casita with its entrance, providing a private retreat. Additional amenities like a nook, laundry room, and elevator make for a convenient and versatile living space.
=> Click here to see this entire house plan
#3. Contemporary 3-Bedroom Home with 4,681 Sq. Ft. and Luxurious Features
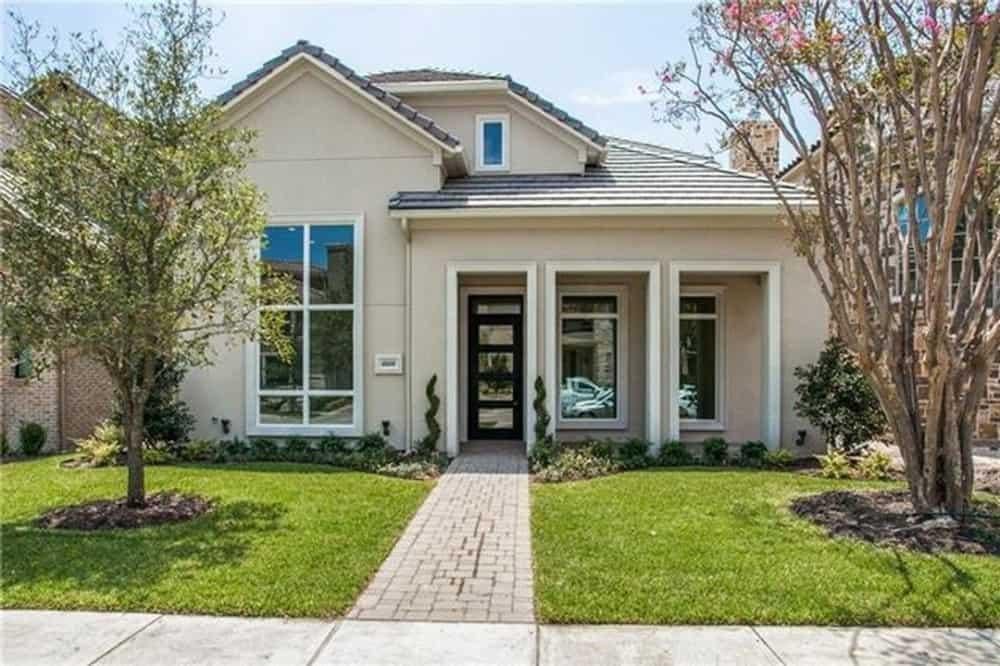
This suburban home features a modern facade with clean lines and large windows that invite natural light inside. The symmetrical design is highlighted by a trio of elegant columns framing the entrance, adding a touch of classical balance.
A neatly paved walkway leads up to a contemporary front door, creating a welcoming first impression. The well-maintained lawn and subtle landscaping complement the home’s understated yet sophisticated exterior.
Main Level Floor Plan
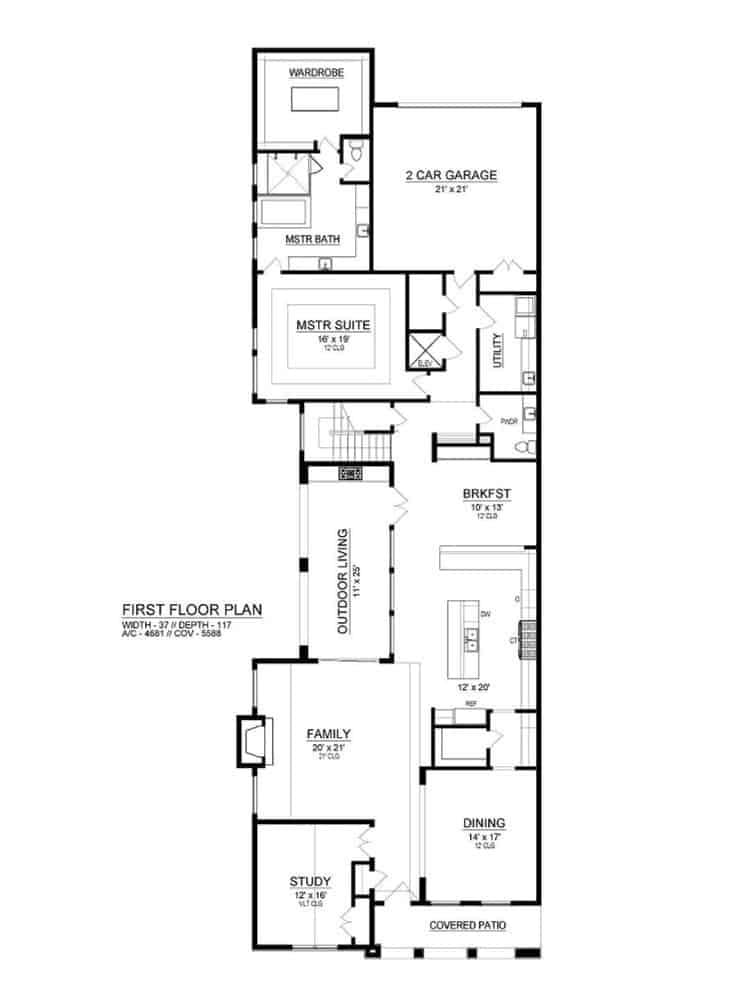
This first-floor layout offers a seamless flow between key living spaces, perfect for modern living. The open concept connects the dining, breakfast, and family areas, enhancing the sense of space and light.
An outdoor living area extends the entertaining options, while the master suite provides a private retreat with an adjoining wardrobe and bath. Notably, the design includes a two-car garage and a dedicated study, adding functionality and convenience.
Upper-Level Floor Plan
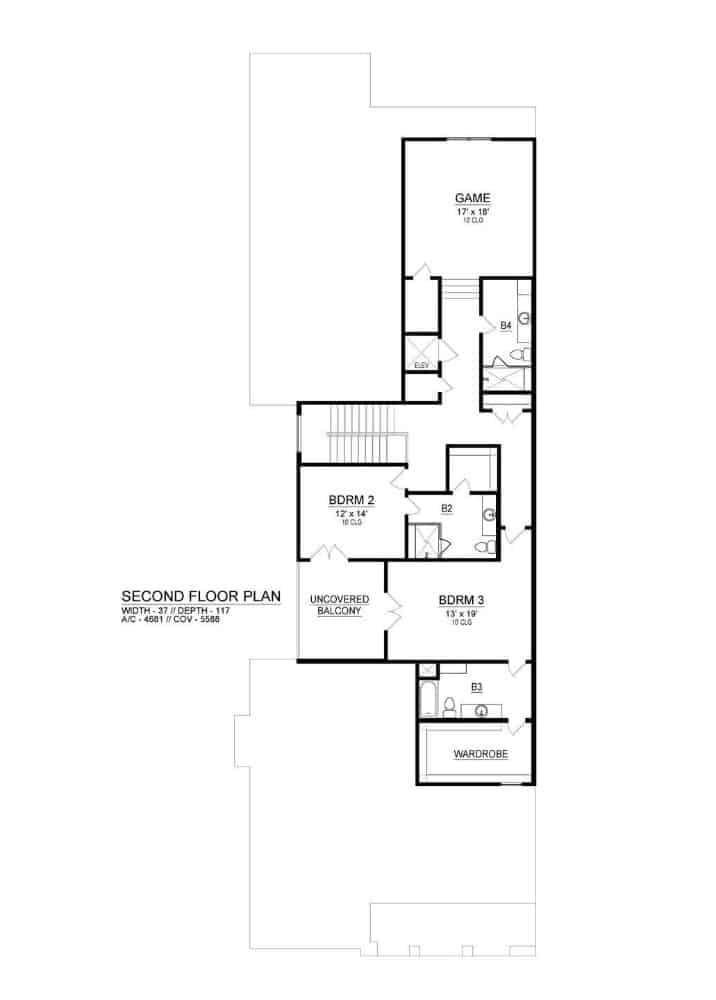
This second floor plan showcases a thoughtful layout with two bedrooms, each offering its ensuite bathroom for added privacy. A central uncovered balcony provides a charming outdoor space accessible from both bedrooms.
The highlight of this floor is the expansive game room, perfect for entertainment or relaxation. Additionally, a large wardrobe and an extra bathroom enhance the functionality of this design.
=> Click here to see this entire house plan
#4. 3-Bedroom, 3.5-Bathroom Craftsman Home with Modern Amenities and 4,682 Sq. Ft. of Space
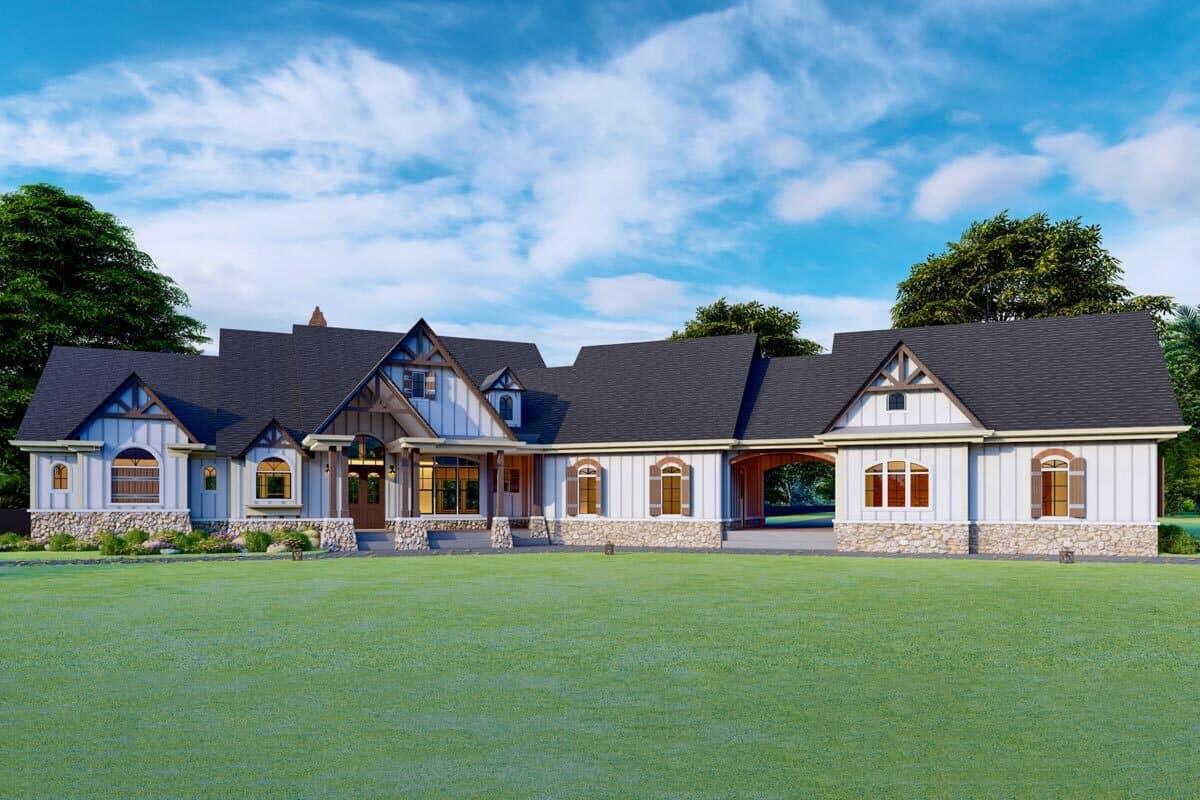
This Tudor-style home features a harmonious blend of traditional and modern elements, highlighted by its steep gabled roof and decorative half-timbering. The stone accents at the base of the exterior walls add a touch of rustic elegance, grounding the design amidst the lush greenery.
Large arched windows allow natural light to flood into the interior, providing warmth and openness. The inviting front porch serves as a welcoming transition from the serene outdoor surroundings to the refined interior spaces.
Main Level Floor Plan
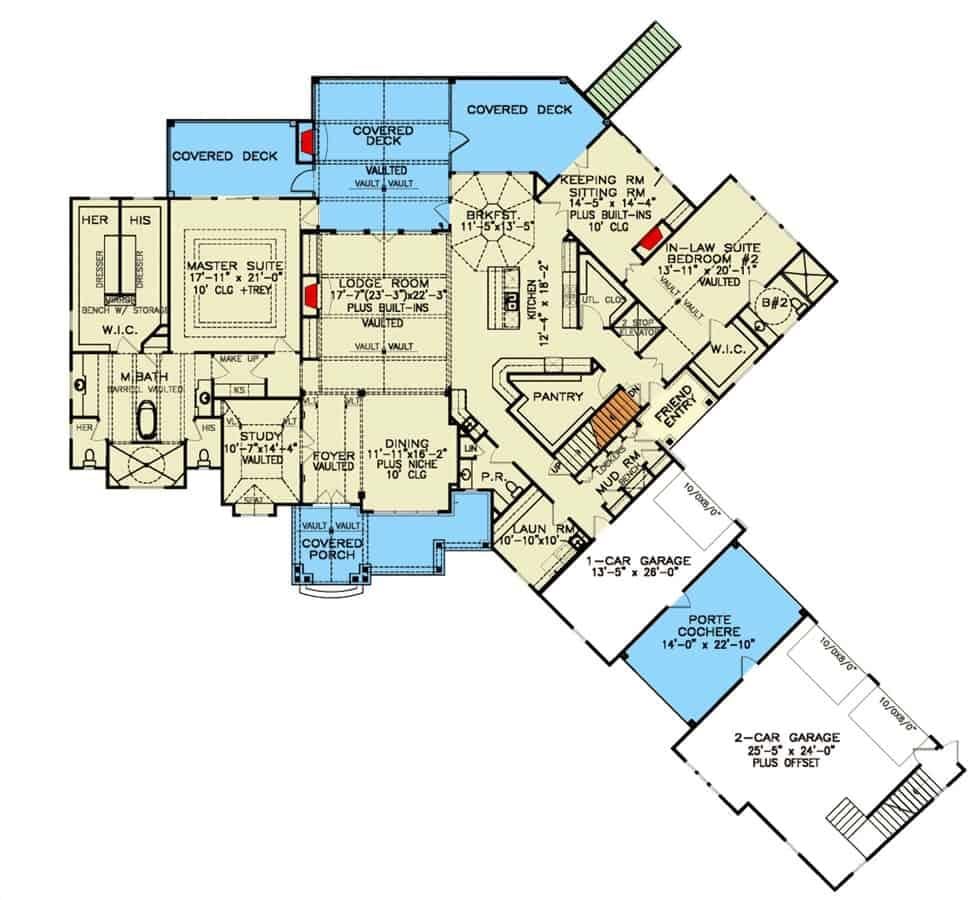
This floor plan reveals a thoughtful layout featuring a spacious master suite with dual walk-in closets and a luxurious bath. The central lodge room, complete with vaulted ceilings and built-ins, connects seamlessly to the dining and kitchen areas.
Notice the inclusion of an in-law suite with private access, offering flexibility for guests or family. Multiple covered decks provide ample outdoor living space, enhancing the home’s connection to the surrounding environment.
Upper-Level Floor Plan
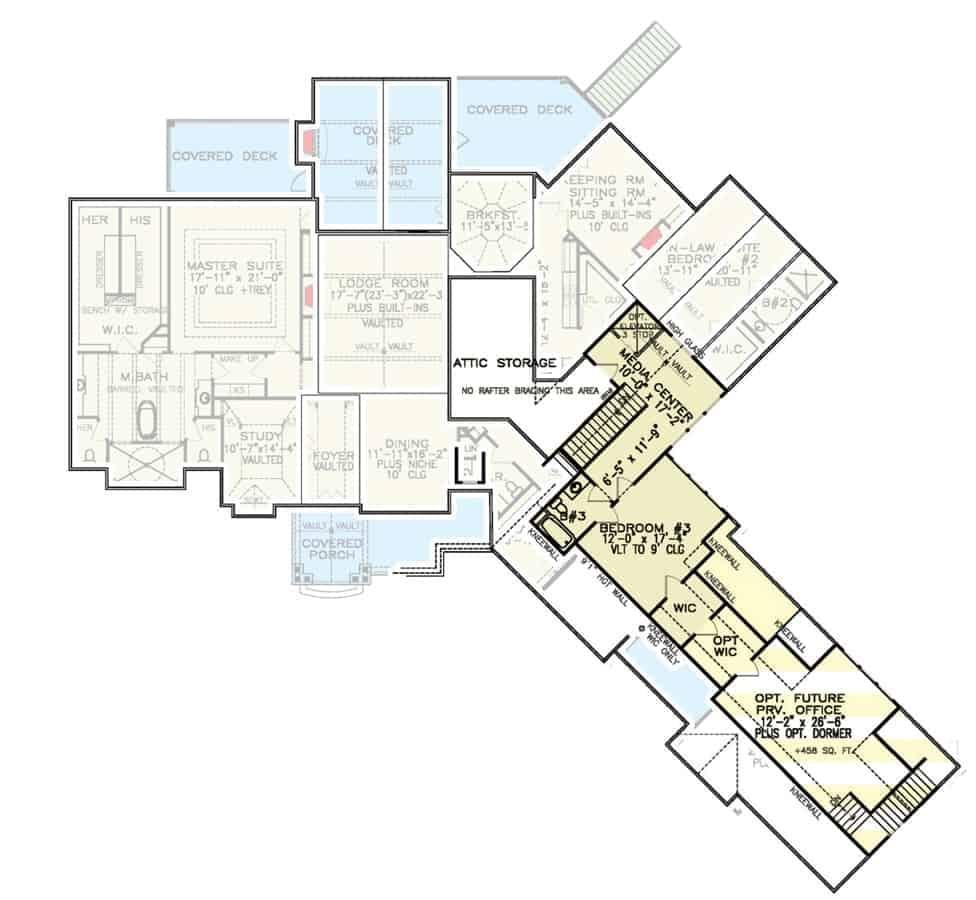
This intriguing L-shaped floor plan highlights a thoughtful layout with multiple covered decks providing ample outdoor space. The master suite, complete with a spacious walk-in closet and private bath, is strategically positioned for privacy.
A large lodge room and dining area serve as the heart of the home, offering vaulted ceilings that enhance the sense of space. Additional rooms like the study and media center ensure functional versatility for modern living.
Basement Floor Plan
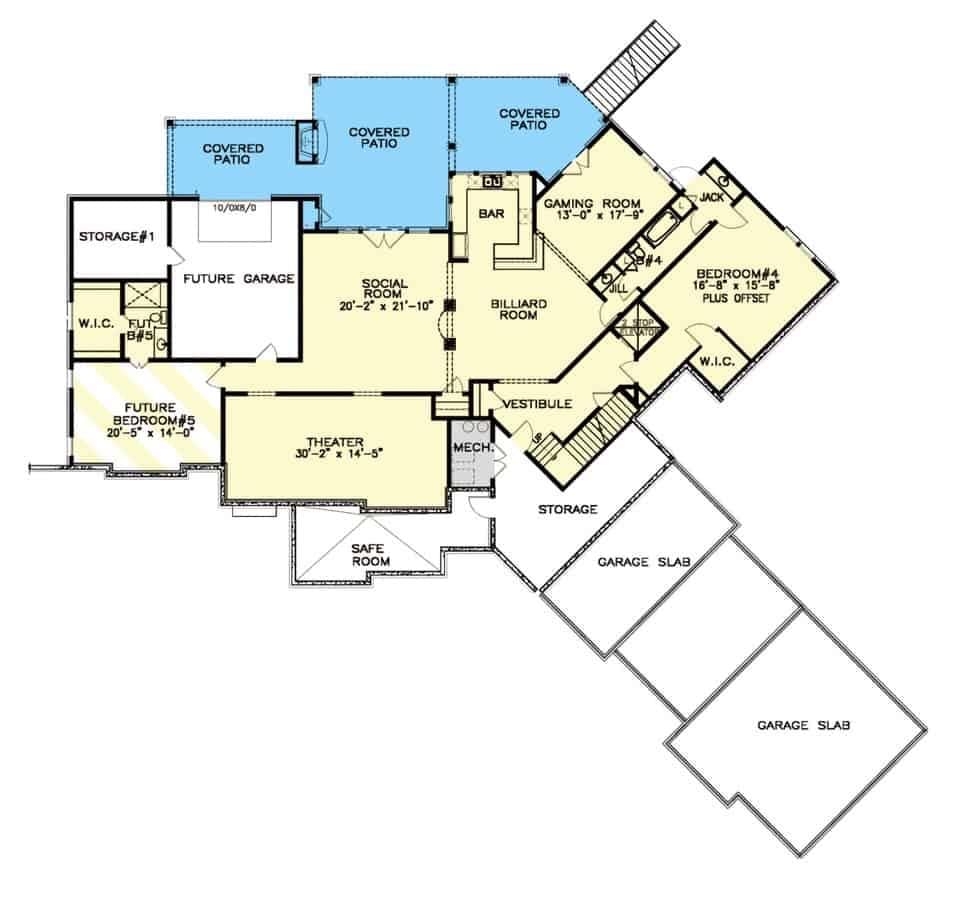
This floor plan reveals a carefully designed lower level, perfect for entertainment and future expansion. The space includes a theater room, billiard room, and a gaming room, all centered around a social room with a bar.
Two covered patios provide outdoor options, while future garage and bedroom spaces hint at potential growth. The safe room and ample storage areas ensure practicality alongside leisure.
=> Click here to see this entire house plan
#5. 3-Bedroom Modern Coastal Home with 3.5 Bathrooms and 2,989 Sq. Ft.
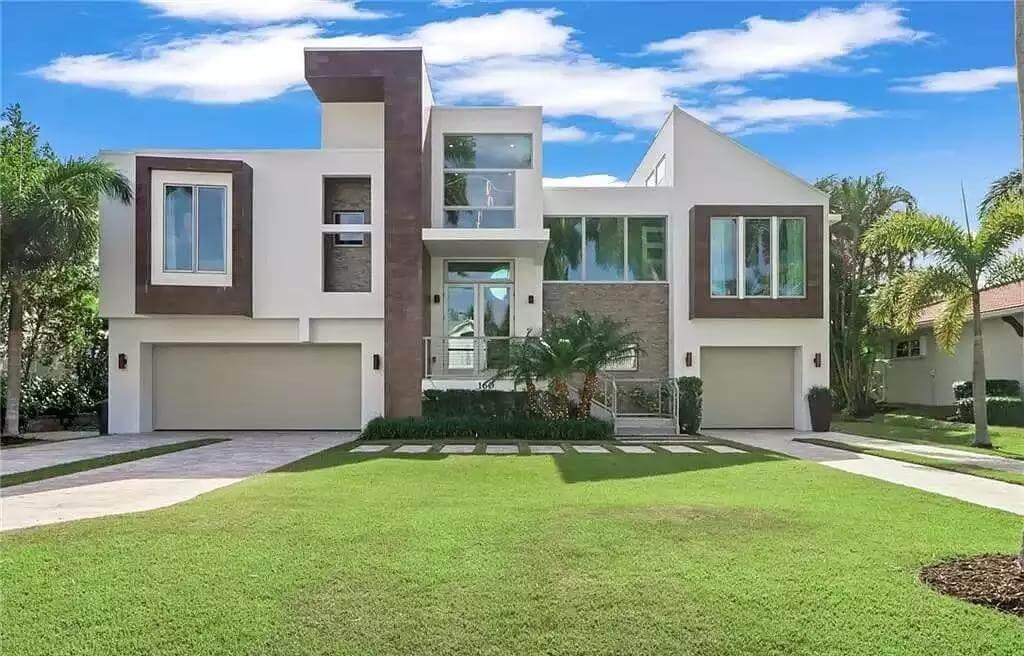
This striking modern home features a bold facade characterized by geometric forms and a balanced use of materials. Large windows punctuate the design, allowing natural light to flood the interior spaces.
The blend of white and earth-toned panels adds depth and contrast, creating a visually engaging exterior. Lush greenery frames the entrance, adding a touch of nature to the contemporary structure.
Main Level Floor Plan
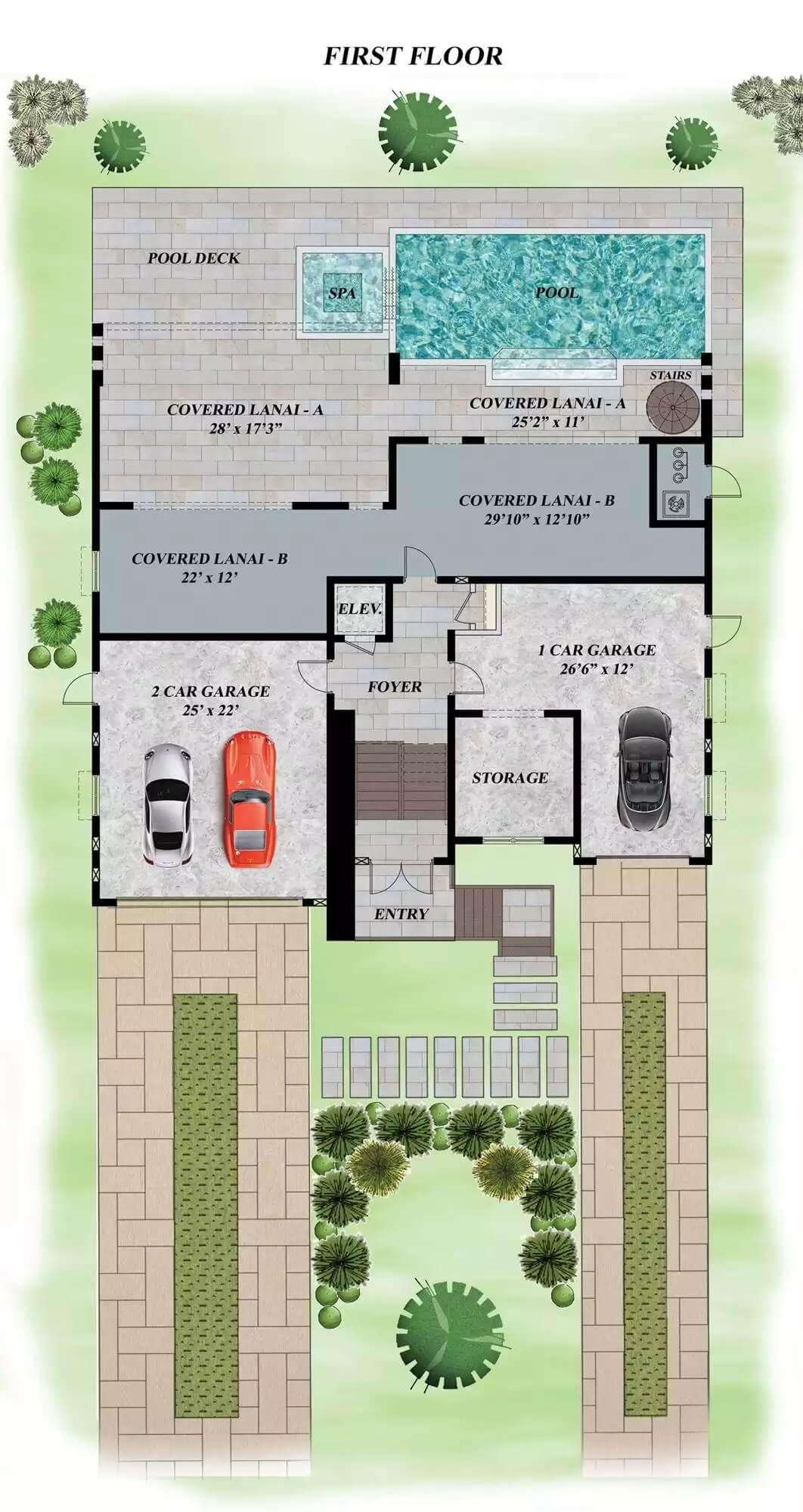
The first floor plan features a seamless blend of indoor and outdoor living spaces, highlighted by a generous pool and spa area. Two covered lanais offer ample space for relaxation and entertainment besides the water.
The layout includes a two-car garage and an additional one-car garage, ensuring plenty of storage for vehicles. A spacious foyer welcomes you inside, setting the tone for a thoughtfully designed home.
Upper-Level Floor Plan

This second-floor layout features a master bedroom with ‘his and hers’ walk-in closets and a luxurious master bath, offering a private retreat with access to a covered balcony. The design includes a versatile study, conveniently located next to the laundry room, providing both functionality and style.
The large kitchen opens into a great room and dining area, creating an ideal space for entertaining, complete with another covered balcony for outdoor enjoyment. Two additional guest suites, each with their own bathroom, ensure comfort for visitors.
=> Click here to see this entire house plan
#6. 1,430 Sq. Ft. Cottage with 3 Bedrooms, 2.5 Bathrooms, and Elevator
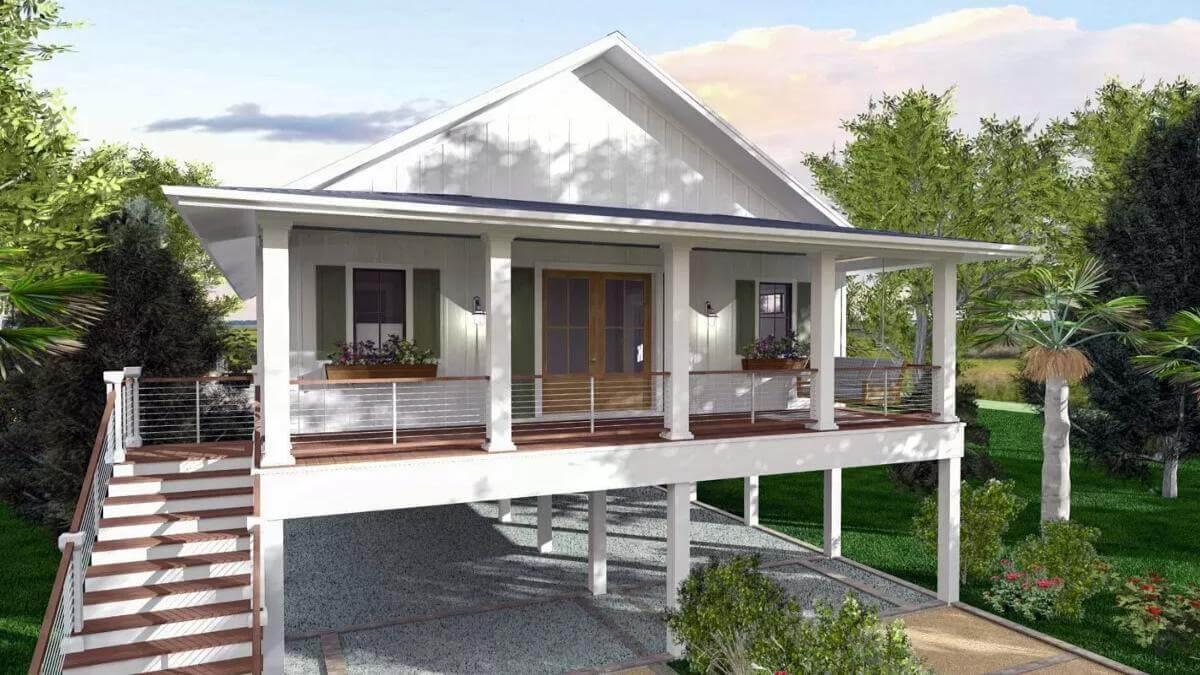
This delightful bungalow features an elevated design, perfect for enjoying scenic views from its spacious wraparound porch. The architecture combines classic charm with modern lines, highlighted by the sleek cable railing and large windows.
The entrance is flanked by lush greenery, adding a touch of nature to the inviting facade. A set of wide stairs leads up to the porch, enhancing the welcoming feel of this lovely home.
Main Level Floor Plan
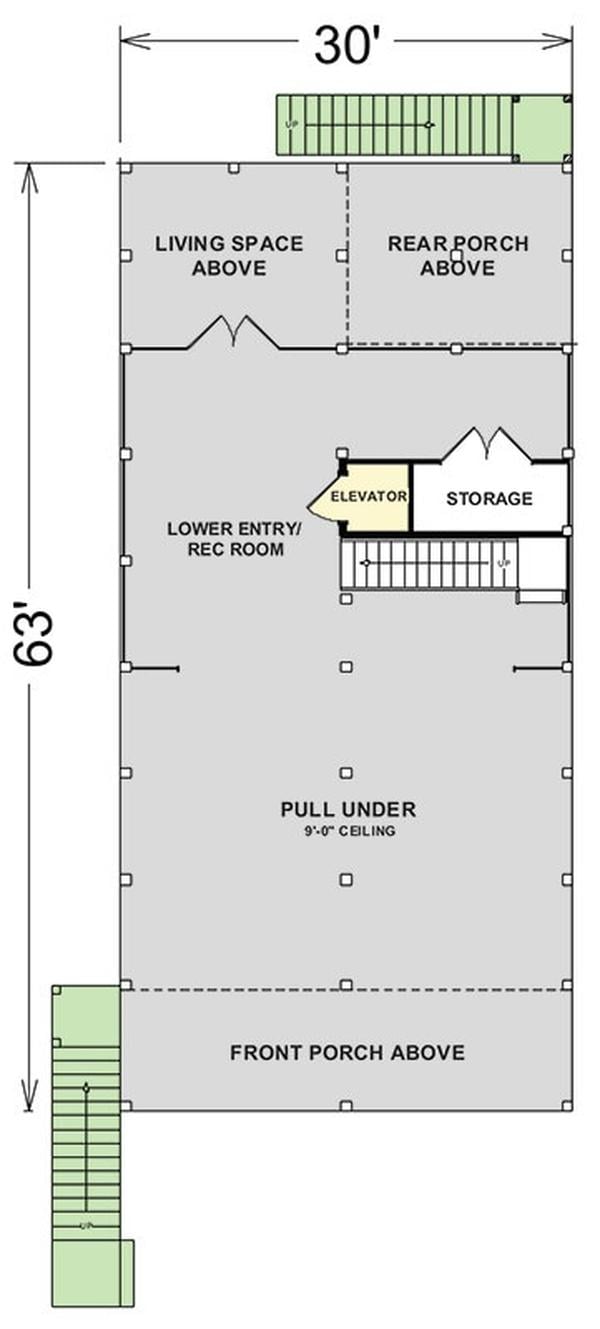
This floor plan features a pull-under space with a 9-foot ceiling, perfect for convenient parking or additional storage. The design includes a lower entry and recreational room, offering a welcoming area for activities or relaxation.
An elevator provides easy access to the living space above, ensuring accessibility for all. The layout smartly incorporates a storage area, optimizing the use of space effectively.
Upper-Level Floor Plan
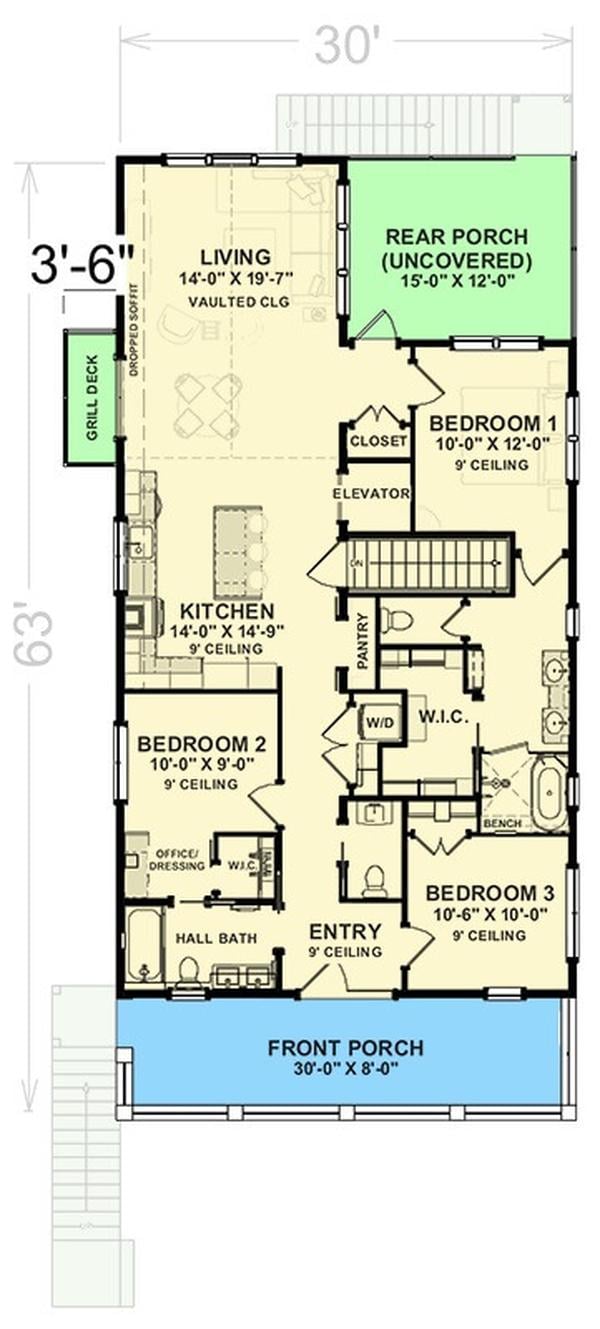
This floor plan features an efficient layout with three bedrooms and a spacious open living area. The living room boasts a vaulted ceiling, creating an airy and expansive feel.
A generous front porch spans the entire width of the house, perfect for enjoying outdoor moments. The plan also includes convenient elements like an elevator and multiple walk-in closets, enhancing both accessibility and storage.
=> Click here to see this entire house plan
#7. Mediterranean 3-Bedroom Home with Elevator, 4 Bathrooms, and 3,696 Sq. Ft. for a Narrow Lot

This two-story home is a blend of Mediterranean influences, featuring distinctive arched windows and a classic stucco exterior. The tile roof adds a timeless appeal, while the surrounding greenery provides a serene backdrop.
With 3,696 square feet, the house includes three bedrooms and four bathrooms, offering ample space for comfortable living. The facade is both sophisticated and inviting, making it a standout in its lush setting.
Main Level Floor Plan
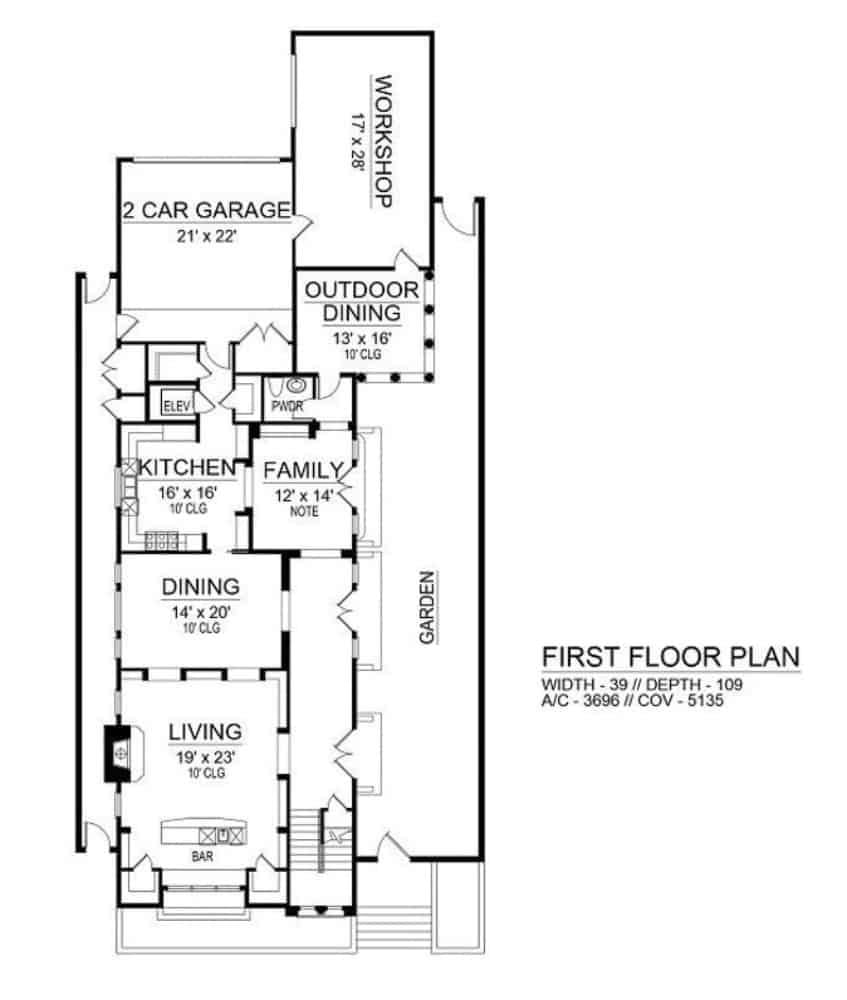
This 3,696 square foot home features an inviting first floor layout with a seamless flow between the living, dining, and kitchen areas. The design includes a spacious family room and a unique outdoor dining space, perfect for entertaining.
A 2-car garage and an adjacent workshop provide ample space for storage and projects. With 3 bedrooms and 4 bathrooms across two stories, this home combines functionality with style.
Upper-Level Floor Plan
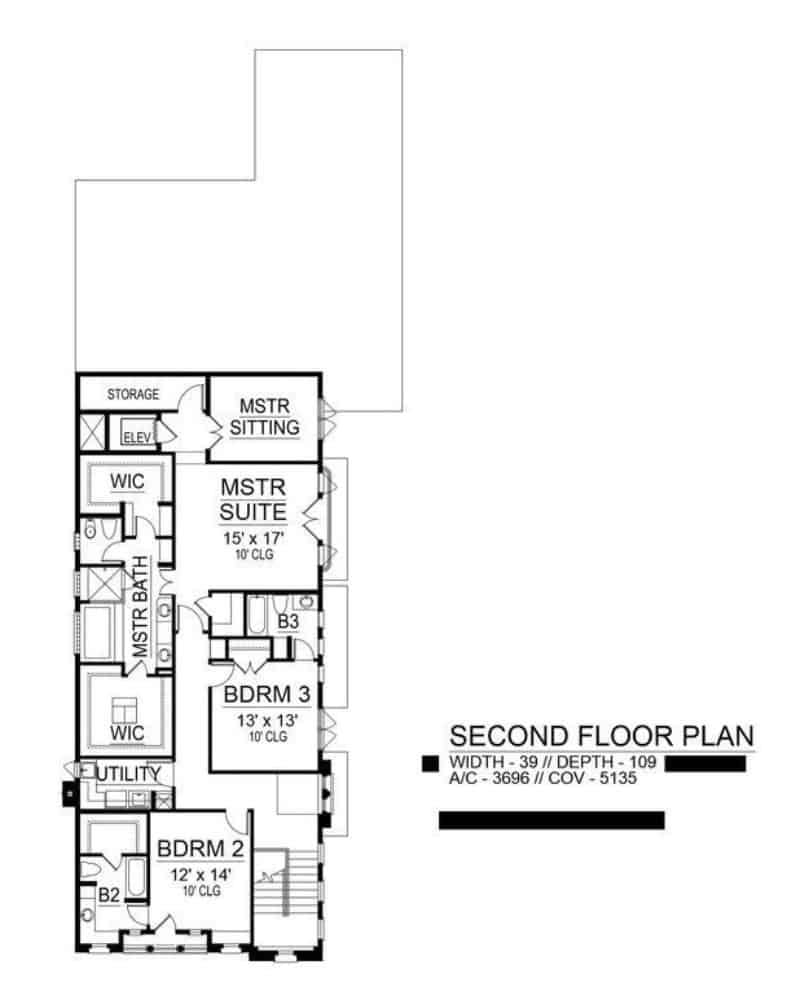
The second floor layout of this 3,696 sq. ft. home features a thoughtfully designed master suite complete with a cozy sitting area and a spacious walk-in closet. Two additional bedrooms, each with their own bathroom, offer ample space for family or guests.
A utility room conveniently located on this floor enhances functionality. This two-story home also includes easy access to storage areas, perfect for keeping everything organized.
=> Click here to see this entire house plan
#8. 3-Bedroom, 3-Bathroom Contemporary Home with Elevator and 4,686 Sq. Ft.

This 4,686 square foot home beautifully combines traditional and contemporary elements, featuring a striking arched entrance that sets the tone for its elegant design. The facade is adorned with large, black-framed windows that allow natural light to flood the interiors.
Nestled within a lush landscape, the home offers three bedrooms and three bathrooms, providing ample space for comfortable living. A two-car garage completes the structure, adding both convenience and functionality to this stunning architectural piece.
Main Level Floor Plan
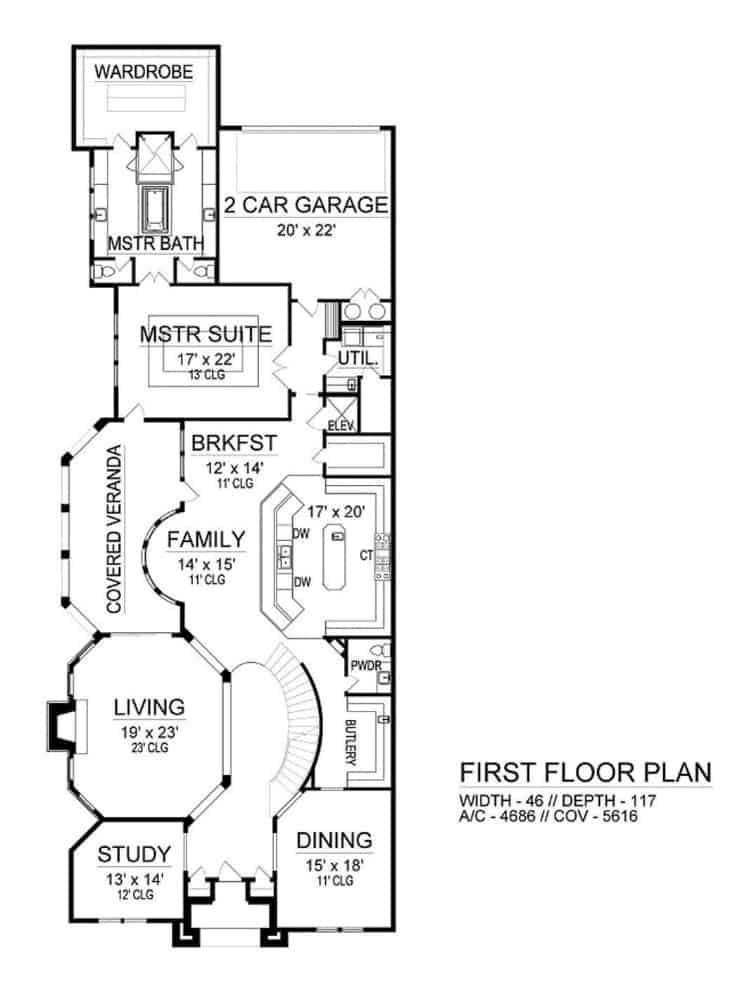
This first-floor plan showcases a spacious layout with a 17’x22′ master suite, complete with a luxurious master bath and wardrobe. The heart of the home features a large family area connected to a covered veranda, perfect for indoor-outdoor entertaining.
A well-appointed kitchen with a central island leads into a cozy breakfast nook and formal dining room. Additional spaces include a two-car garage, a utility room, and an inviting living room adjacent to a study.
Upper-Level Floor Plan
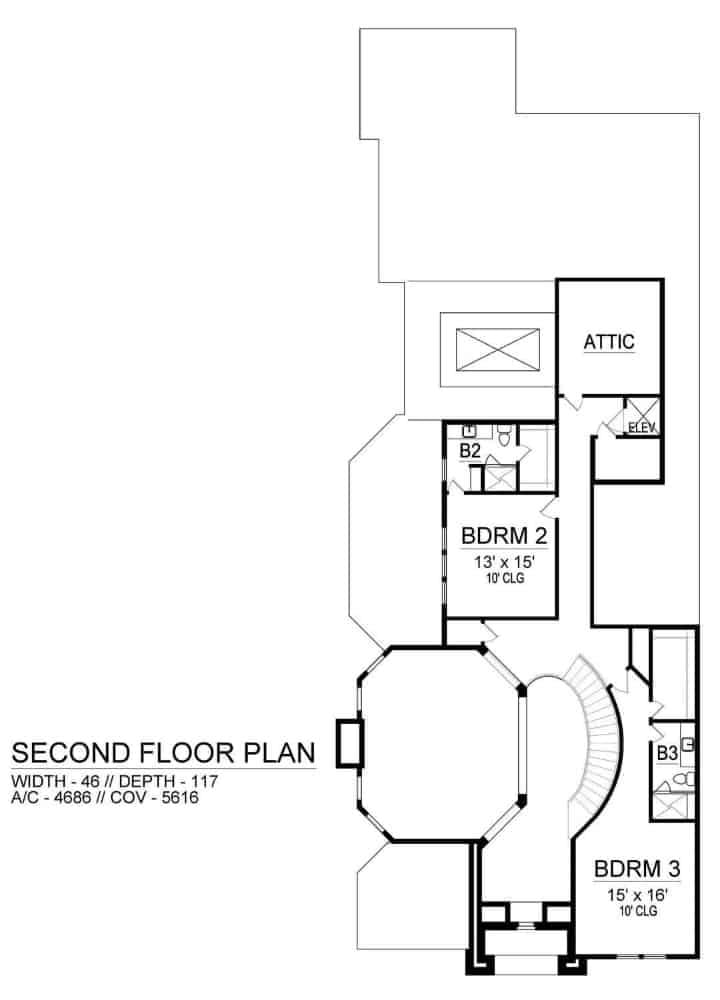
This second floor plan showcases a thoughtful layout with two large bedrooms, each featuring 10-foot ceilings, providing ample space and comfort. The curved staircase adds a touch of elegance as it leads to a central landing area, enhancing the flow between rooms.
An attic space offers extra storage or potential for creative use, while the inclusion of an elevator ensures accessibility throughout the home. With 4,686 square feet, this floor is part of a well-designed two-story residence that includes three bedrooms and three bathrooms.
=> Click here to see this entire house plan
#9. 3-Bedroom, 3-Bathroom 2,574 Sq. Ft. Craftsman Cottage with Elevator and Wet Bar
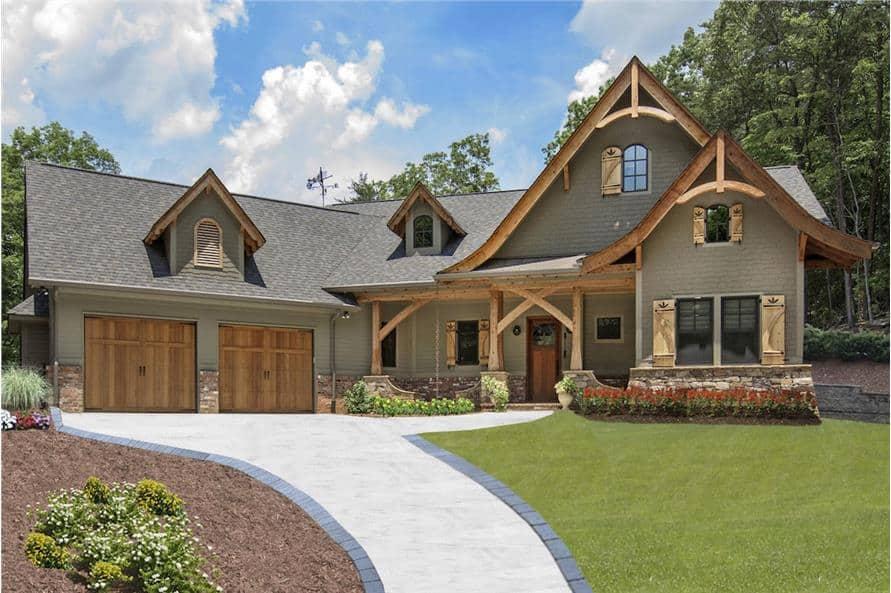
This picturesque home showcases a blend of rustic and craftsman styles, highlighted by its prominent timber framing and stone accents. The steeply pitched roof and dormer windows add character, while the wooden garage doors complement the natural aesthetic.
A neatly manicured lawn and carefully placed shrubbery lead the eye to the inviting front porch, perfect for relaxing. The overall design harmonizes beautifully with the surrounding landscape, creating a serene retreat.
Main Level Floor Plan
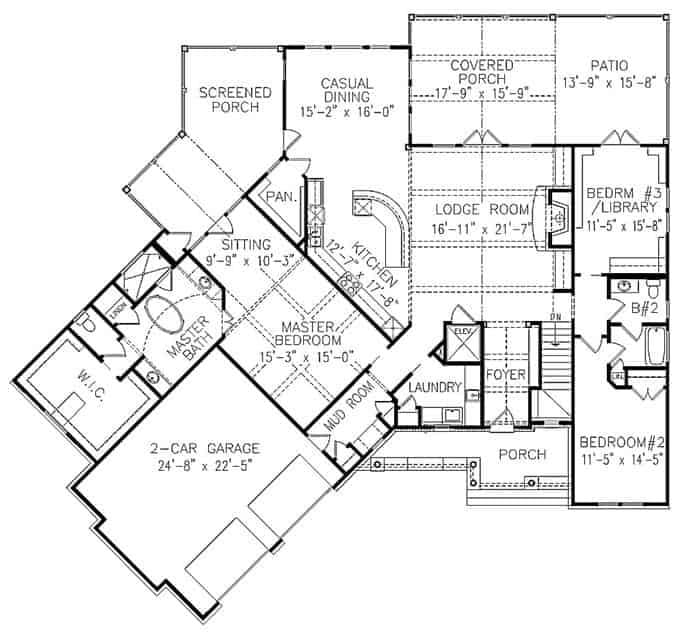
This floor plan features a well-thought-out design with a spacious lodge room acting as the central hub. The master bedroom boasts a private sitting area and a large walk-in closet, providing a luxurious retreat.
With a screened porch and a covered porch, the design emphasizes indoor-outdoor living. The two-car garage and mud room add practicality to this inviting home layout.
Basement Floor Plan
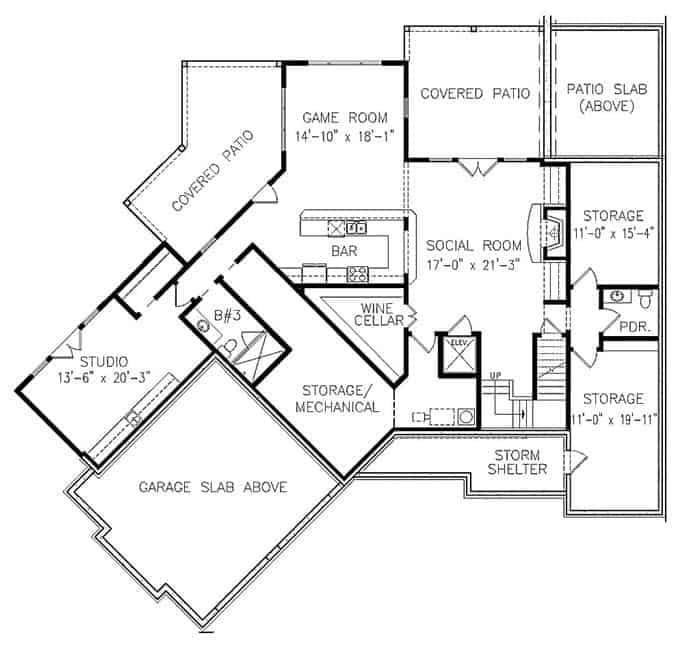
This floor plan reveals a well-thought-out design featuring a spacious social room connected to a bar and wine cellar, ideal for entertaining. A game room and studio offer versatile spaces for recreation and creativity.
The presence of covered patios enhances outdoor living options, while ample storage solutions ensure functionality. A unique storm shelter adds an element of safety to this comprehensive design.






