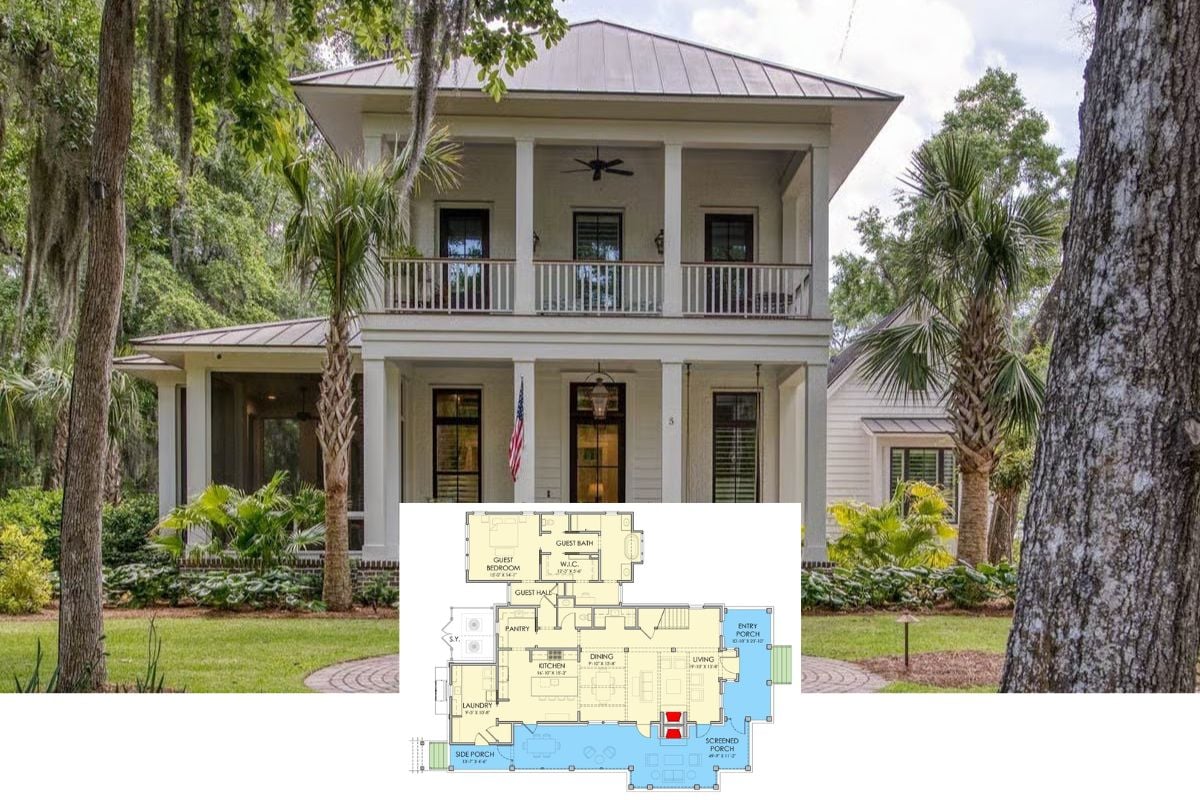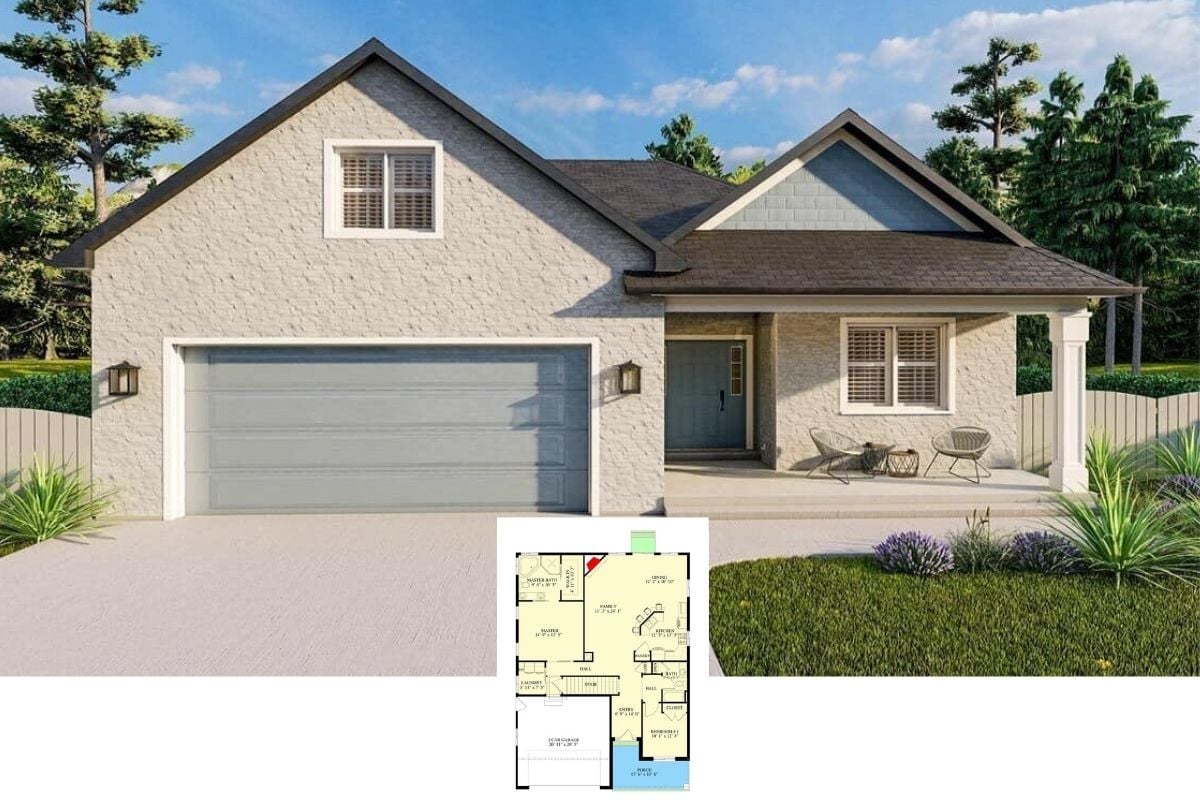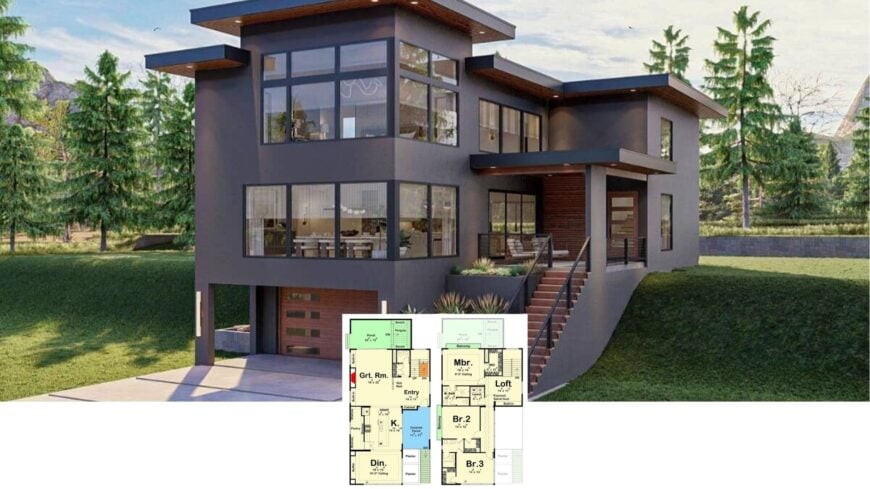
Would you like to save this?
Dreaming of expanding your living space but are constrained by a slim plot of land? Enter the ingenious world of narrow lot home designs! These plans maximize space with style, ensuring that every square foot is thoughtfully utilized.
From seamless indoor-outdoor living areas to clever storage solutions, these designs promise to transform your small lot into a haven of comfort and functionality.
#1. 2,920 Sq. Ft. Contemporary 3-Bedroom Home with Loft and Balconies
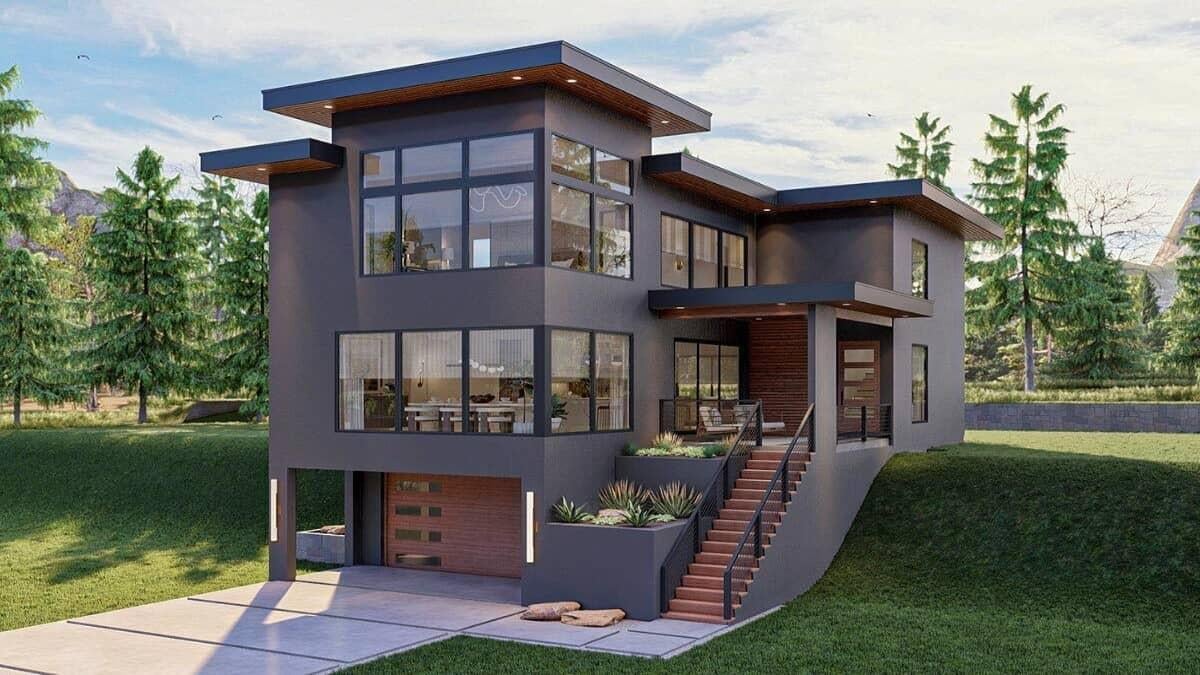
This striking modern home features a bold design with clean lines and an elevated entryway, creating a dramatic first impression. Large windows dominate the facade, inviting natural light to flood the interior spaces and providing panoramic views of the surrounding landscape.
The use of dark tones and wood accents adds a touch of warmth and sophistication to the contemporary structure. The thoughtful placement of stairs and landscaping enhances the home’s seamless integration with its natural surroundings.
Main Level Floor Plan

🔥 Create Your Own Magical Home and Room Makeover
Upload a photo and generate before & after designs instantly.
ZERO designs skills needed. 61,700 happy users!
👉 Try the AI design tool here
This floor plan showcases a thoughtfully designed open-concept layout featuring a spacious great room with built-in shelving. The kitchen is equipped with an expansive island, perfect for entertaining or casual dining, and is complemented by a pantry with ample storage.
Adjacent to the kitchen, the dining area boasts a 10-foot ceiling, enhancing the sense of space and elegance. The plan also includes a large porch with a pergola, offering a seamless transition to outdoor living.
Upper-Level Floor Plan
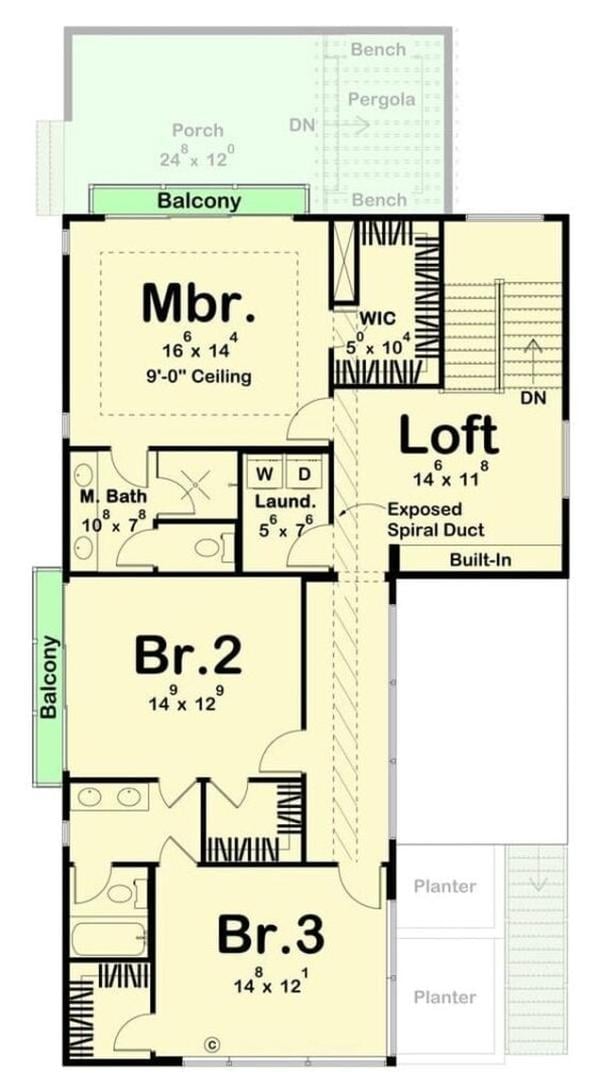
This floor plan reveals a well-organized upper level featuring three bedrooms, including a master bedroom with an ensuite bathroom and walk-in closet. A unique loft area provides additional living space, perfect for relaxation or a study nook.
The design includes two balconies, extending the indoor living space outdoors, and offering a refreshing retreat. The inclusion of a laundry room on this floor ensures convenience and practicality in daily living.
Lower-Level Floor Plan
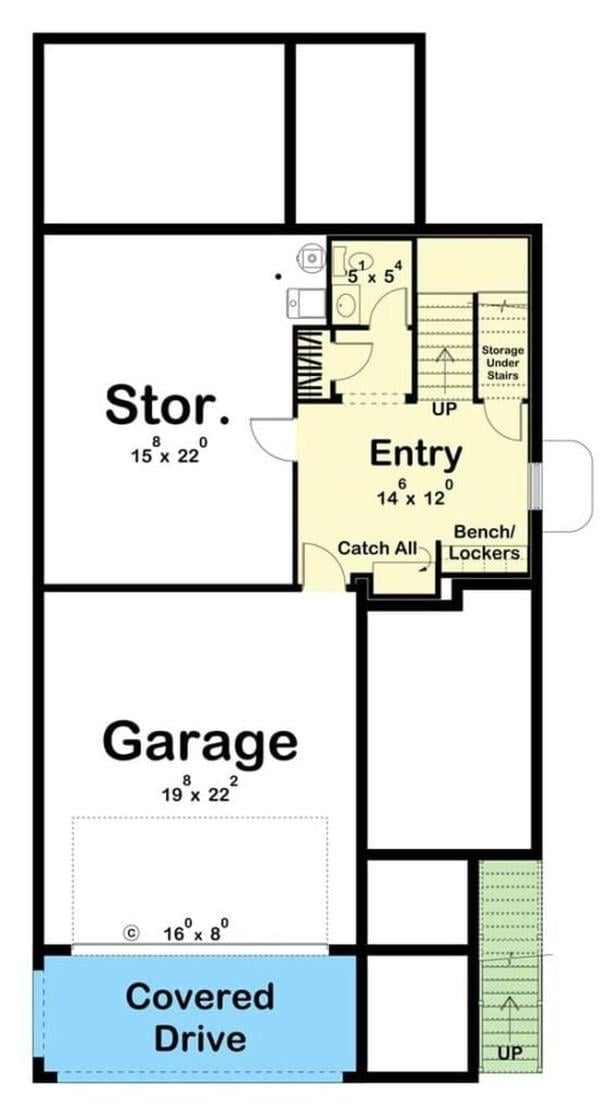
This floor plan features a practical entryway leading to a spacious garage and storage area. The entry includes a convenient bench and lockers, perfect for organizing outerwear and shoes.
A small bathroom is strategically placed near the stairs, making it easily accessible. The layout ensures a seamless flow from the covered drive to the interior spaces, maximizing functionality.
=> Click here to see this entire house plan
#2. 4,686 Sq. Ft. Modern Mediterranean Home with 3 Bedrooms and 3.5 Bathrooms
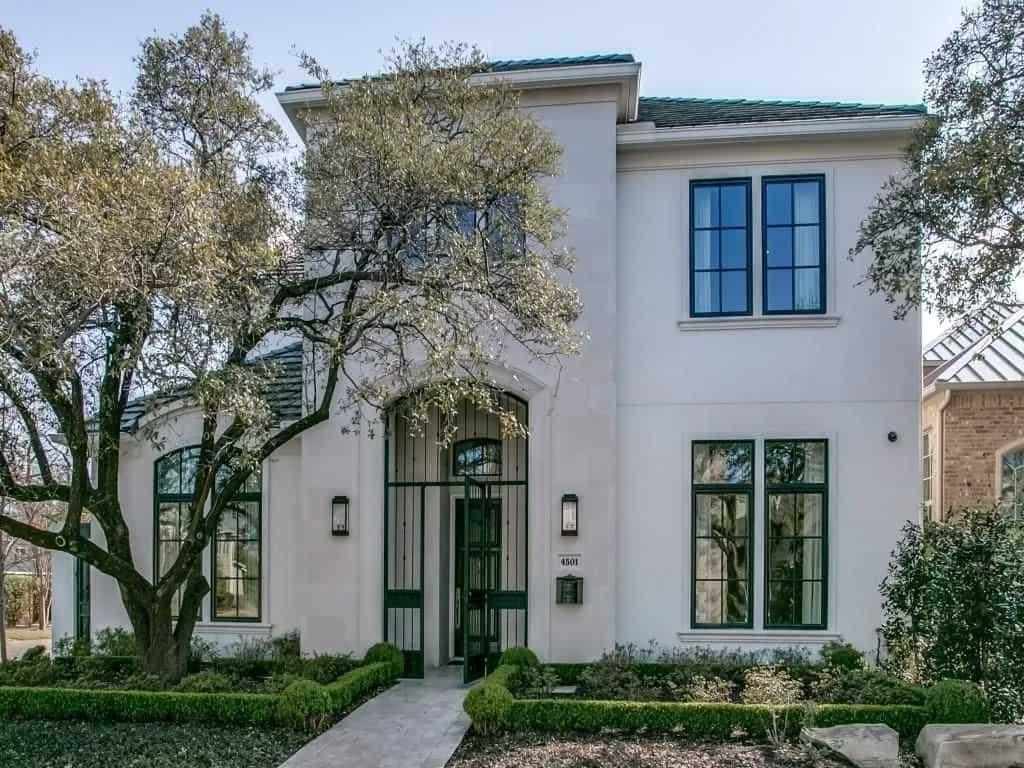
This stunning home features a clean, elegant facade with crisp white walls and dark window frames that create a striking contrast. The symmetrical, rectangular windows add a sense of order and balance to the overall design.
Mature trees frame the entrance, offering a touch of nature and privacy to the front yard. A neatly trimmed hedge lines the walkway, guiding visitors to the grand entrance.
Main Level Floor Plan
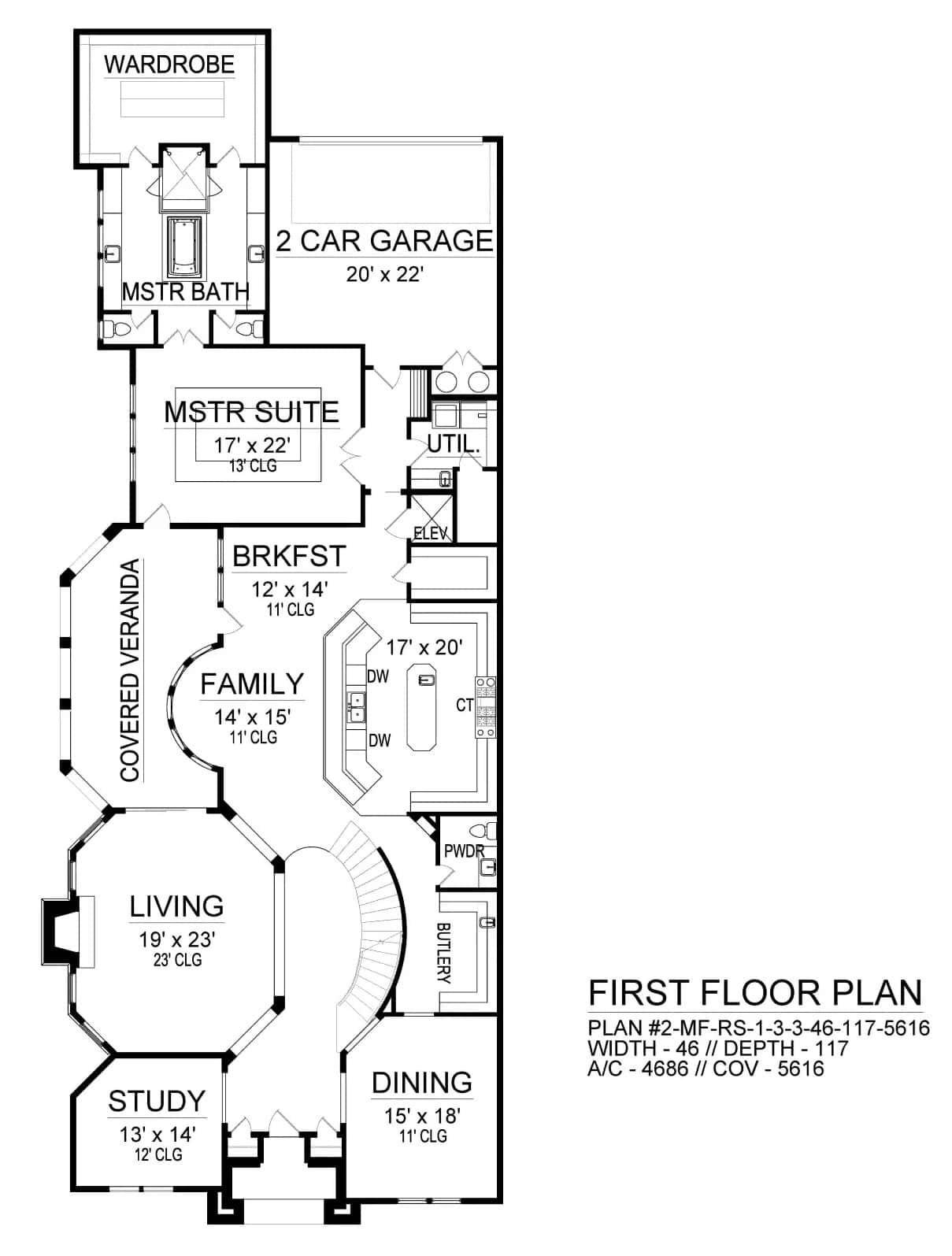
Would you like to save this?
This first floor plan reveals a thoughtfully designed open-concept area, connecting the living, family, and breakfast rooms seamlessly. The master suite, complete with a luxurious bathroom and walk-in wardrobe, is situated for privacy.
A spacious two-car garage and utility room offer practical convenience. Notice the grand staircase leading to further exploration of this inviting home.
Upper-Level Floor Plan

This second floor plan features two spacious bedrooms, BDRM 2 and BDRM 3, each with its own bathroom, labeled B2 and B3 respectively. The standout feature is the octagonal landing area, adding a distinctive architectural touch to the design.
A curved staircase provides a graceful transition between floors, leading to an attic space for additional storage. The inclusion of an elevator enhances accessibility and convenience throughout the home.
=> Click here to see this entire house plan
#3. Craftsman Style 3-Bedroom Home with 3.5 Bathrooms and 2,272 Sq. Ft.

This delightful bungalow features a classic front porch, perfect for relaxing with a morning coffee or evening book. The design incorporates dormer windows, allowing natural light to flood the upper rooms while adding visual interest to the roofline.
Crisp white trim contrasts beautifully with the deep gray siding, giving the home a timeless appeal. Lush landscaping frames the facade, enhancing its cozy yet elegant aesthetic.
Main Level Floor Plan

This floor plan features an open layout connecting the kitchen, dining, and great room, ideal for entertaining and family gatherings. The primary suite is strategically positioned for privacy, complete with a walk-in closet and private bath.
A two-car garage and a convenient mudroom make everyday living effortless. The inviting front porch offers a welcoming entrance to this well-organized home.
Upper-Level Floor Plan

This floor plan showcases a thoughtfully designed upper level with two bedrooms and a loft area, perfect for a family room or home office. The bedrooms are spacious, with one measuring 12 x 12 and the other 12-6 x 13, each featuring a convenient walk-in closet.
A ‘Future’ space of 286 square feet offers flexibility for expansion or customization. The layout is practical, optimizing every inch to ensure comfort and functionality.
=> Click here to see this entire house plan
#4. 1,298 Sq. Ft. 3-Bedroom Country Farmhouse with Open Layout and 2 Bathrooms
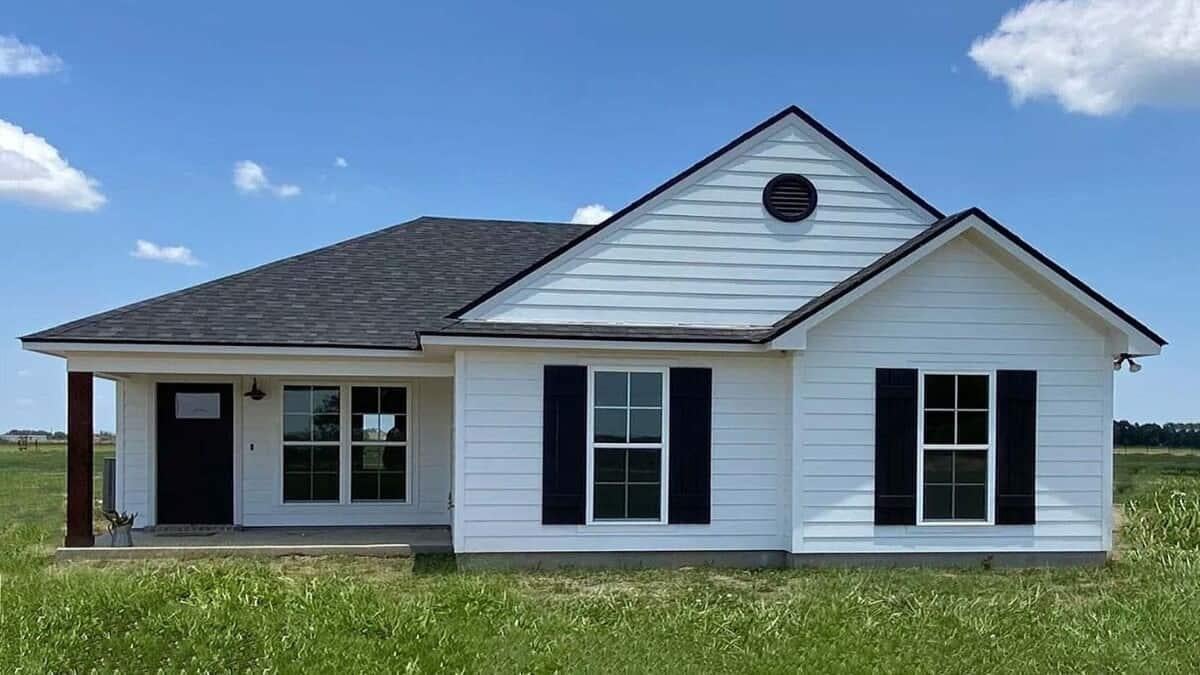
This charming home features a classic ranch-style design, characterized by its single-story layout and simple, clean lines. The exterior is adorned with crisp white siding, paired with contrasting black shutters and a dark roof, creating a timeless and elegant look.
Large windows invite natural light into the interior, while the small front porch offers a welcoming entryway. The surrounding open landscape provides a peaceful, rural setting that complements the home’s straightforward design.
Main Level Floor Plan
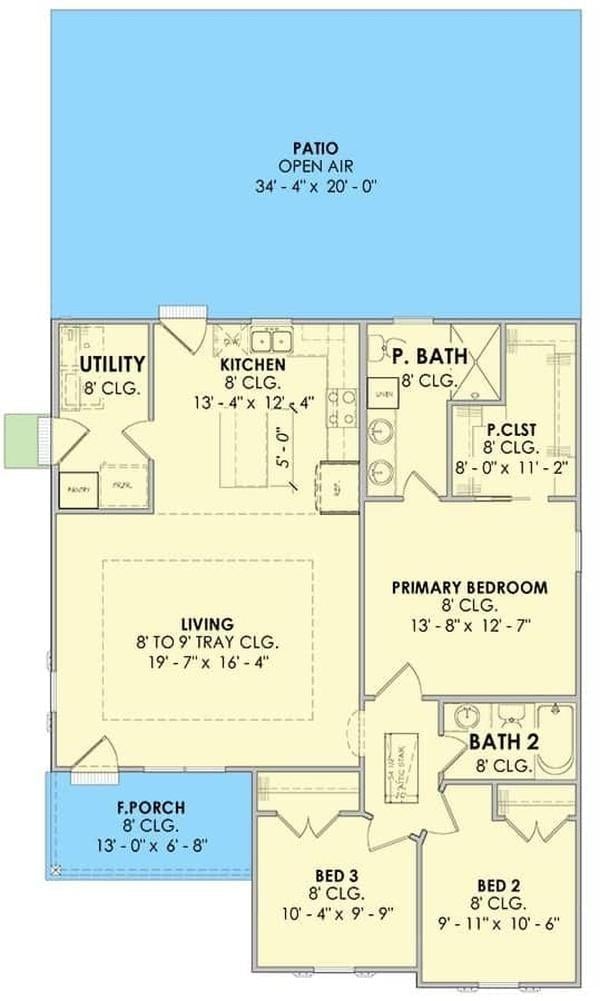
This floorplan showcases a well-organized three-bedroom home featuring a spacious open-air patio that seamlessly extends the living space outdoors. The kitchen, positioned centrally, provides easy access to the utility room and living area, promoting an efficient flow of daily activities.
A primary bedroom with an ensuite bath offers privacy, while two additional bedrooms share a conveniently located second bathroom. The front porch invites a welcoming entry, setting the tone for a comfortable and functional living environment.
=> Click here to see this entire house plan
#5. Craftsman-Style 3-Bedroom, 2-Bathroom Home with 1,452 Sq. Ft. and Front Porch
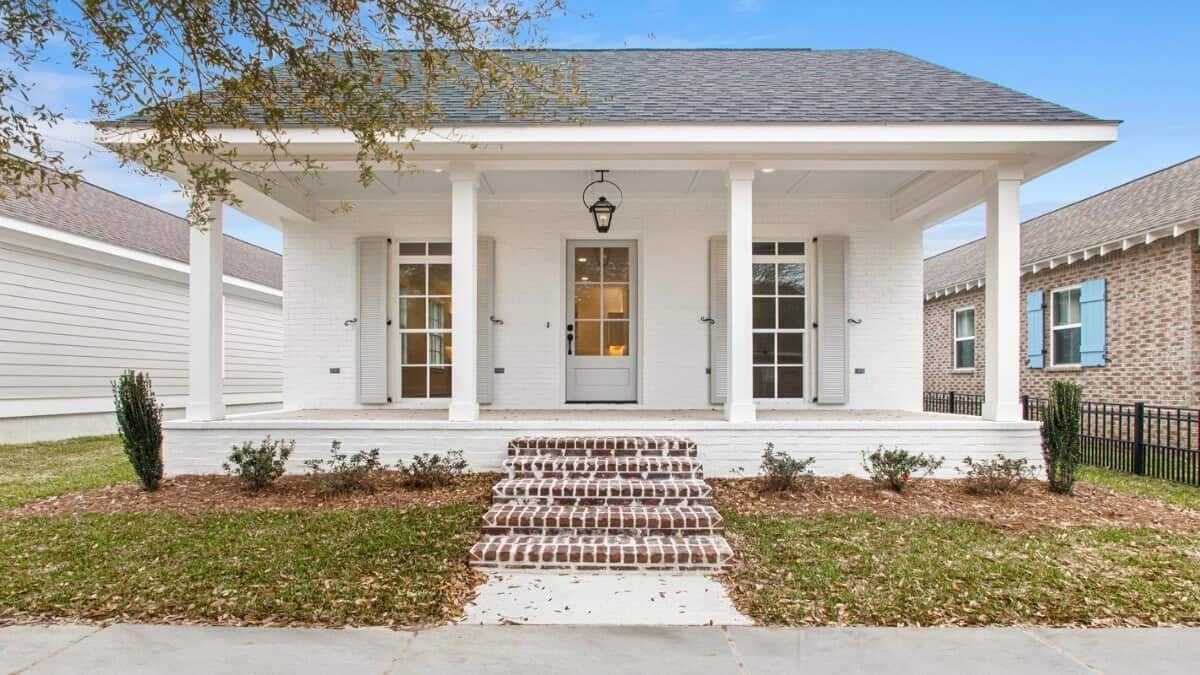
This home features a classic white brick exterior accented by a deep, inviting front porch supported by sturdy columns. The symmetrical design is enhanced by a central door flanked by large windows with shutters, allowing natural light to flood the interior.
The brick steps leading up to the porch add a touch of rustic elegance, seamlessly blending modern and traditional elements. The simple landscaping complements the clean lines of the architecture, creating a welcoming entrance.
Main Level Floor Plan

🔥 Create Your Own Magical Home and Room Makeover
Upload a photo and generate before & after designs instantly.
ZERO designs skills needed. 61,700 happy users!
👉 Try the AI design tool here
This floor plan showcases a well-organized single-story home featuring a generous 25’10” x 8’0″ front porch, perfect for enjoying outdoor moments. The master bedroom, complete with an en-suite bath and ample closet space, ensures privacy and convenience.
The central kitchen seamlessly connects to the dining and living areas, creating an open and inviting space for family gatherings. With a two-car garage and two additional bedrooms, this layout combines functionality with comfort.
=> Click here to see this entire house plan
#6. 1,840 Sq. Ft. 3-Bedroom Craftsman-Inspired Farmhouse with Open Concept Design

This striking modern farmhouse combines traditional elements with contemporary design, highlighted by its bold black metal roof. The exterior features a charming mix of vertical white paneling and natural wood accents, creating a warm yet sophisticated look.
Large windows invite plentiful natural light into the home, while the covered porch adds a welcoming touch. The spacious garage with its wooden door complements the overall aesthetic, balancing rustic charm with modern elegance.
Main Level Floor Plan
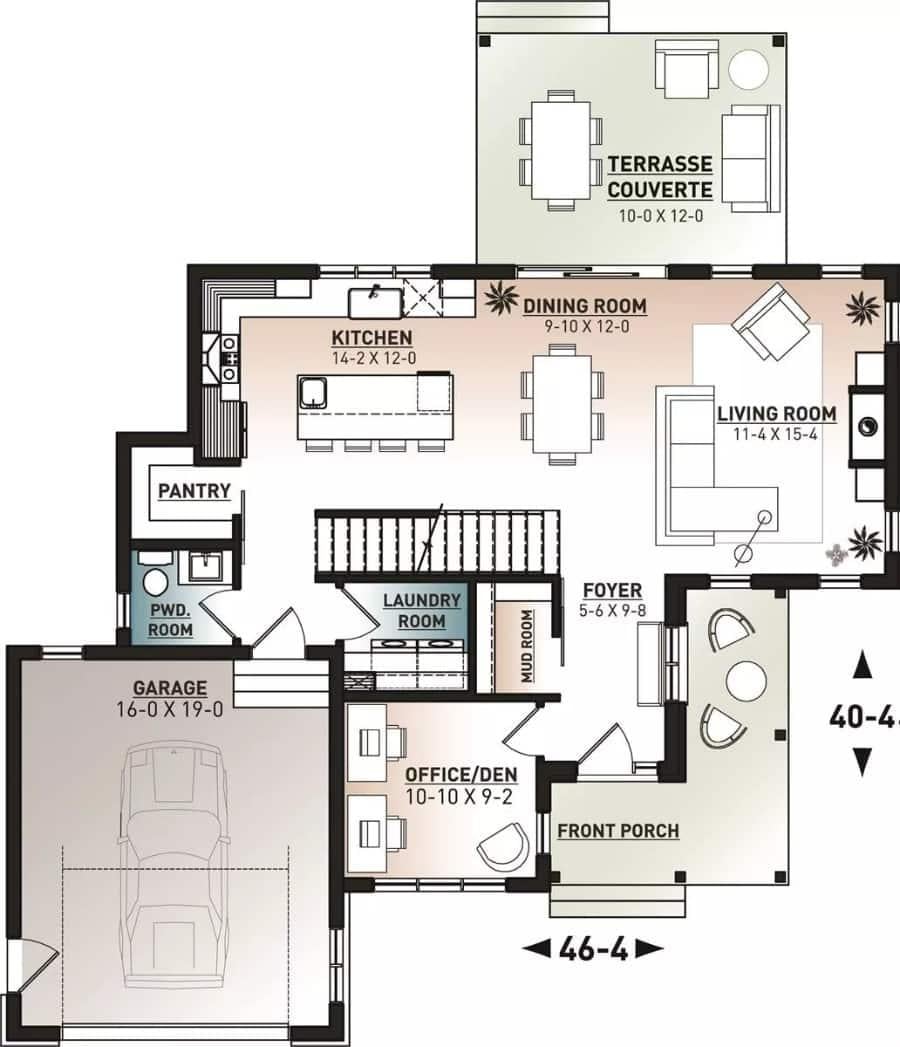
This floor plan features an efficient layout with a spacious kitchen that seamlessly connects to the dining and living rooms, creating a perfect space for entertaining. The covered terrace offers an inviting outdoor extension to the dining area, ideal for alfresco meals.
A dedicated office or den provides a quiet retreat, while the mudroom and laundry room add practical functionality. The garage and pantry enhance storage and convenience, making this home both stylish and functional.
Upper-Level Floor Plan
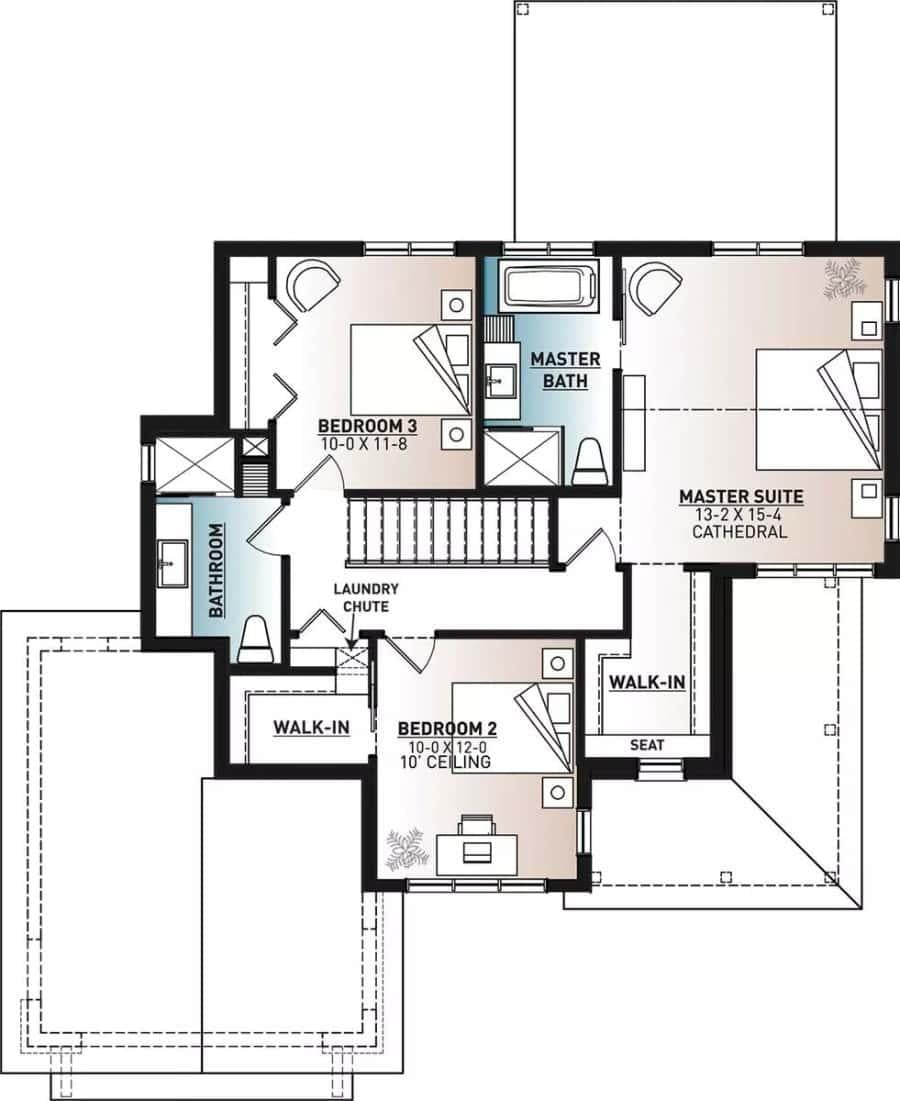
This upper floor plan features a well-organized layout with three bedrooms, including a spacious master suite with a cathedral ceiling. The master suite is complemented by a private bath and a walk-in closet, adding a luxurious touch.
Bedrooms 2 and 3 are conveniently located near a shared bathroom and a laundry chute, enhancing daily functionality. The design smartly uses space to create a seamless flow between rooms, ensuring comfort and privacy for all residents.
=> Click here to see this entire house plan
#7. Modern Craftsman Style Home with 3 Bedrooms and 2.5 Bathrooms in 1,727 Sq. Ft.

This modern house showcases a seamless blend of classic and contemporary design with its striking black garage door and elegant facade. The use of dark stone and wood siding creates a visually appealing contrast, accentuated by the warm glow of exterior lighting.
A spacious balcony adds a functional outdoor space, perfect for enjoying the serene surroundings. The sloped roof and large windows enhance the home’s architectural appeal, maximizing both light and style.
Main Level Floor Plan
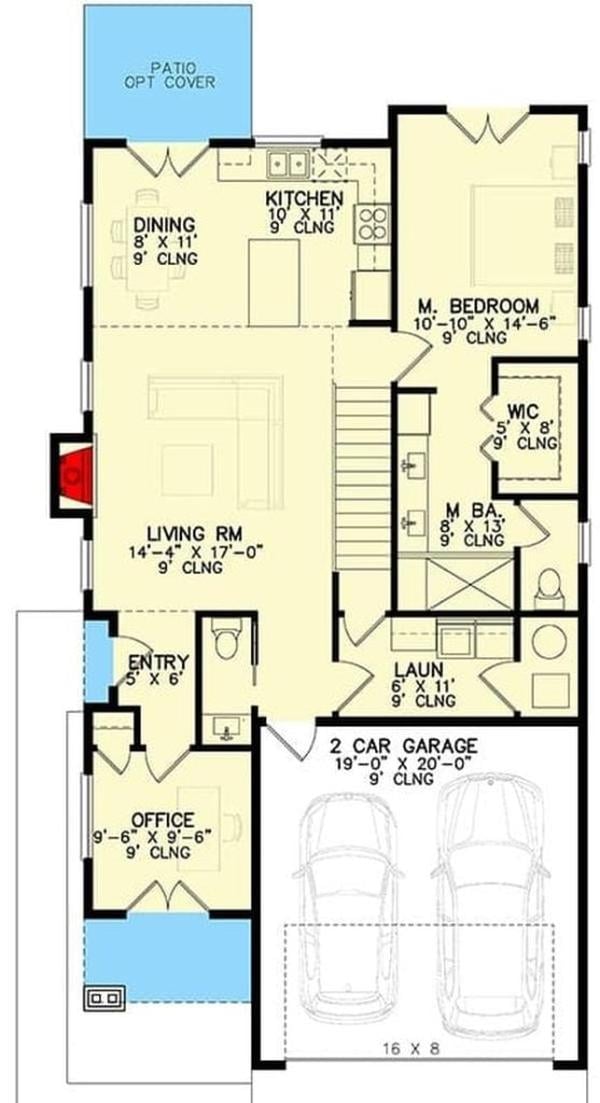
Would you like to save this?
This floor plan features a seamless connection between the dining area, kitchen, and living room, making it perfect for entertaining and family gatherings. The master bedroom is strategically placed for privacy, complete with a walk-in closet and an en-suite bathroom.
A dedicated office space near the entry provides a quiet retreat for work or study. The two-car garage is conveniently located adjacent to the laundry room, adding practicality to daily routines.
Upper-Level Floor Plan
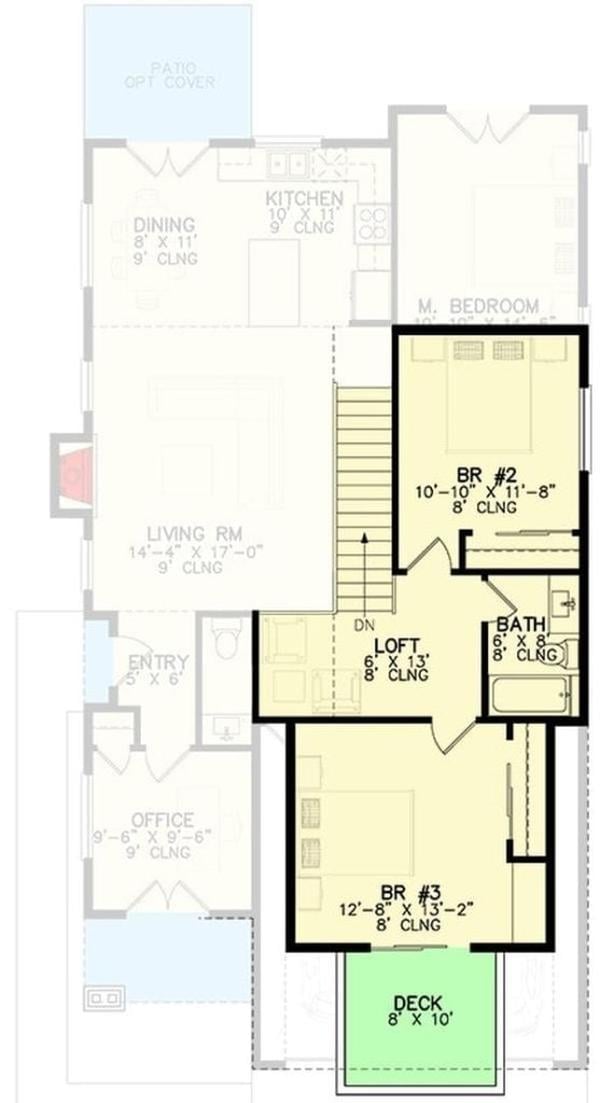
This floor plan reveals a smart design with a living room centrally located to facilitate easy access to the kitchen and dining areas. The main bedroom is strategically placed for privacy, while a loft area upstairs offers versatile space for recreational use.
Two additional bedrooms share access to a deck, providing an inviting outdoor retreat. Notice how the office near the entry ensures a quiet workspace, enhancing the home’s functionality.
=> Click here to see this entire house plan
#8. 2,171 Sq. Ft. Craftsman Home with 3 Bedrooms, 2.5 Bathrooms, and a Balcony Loft
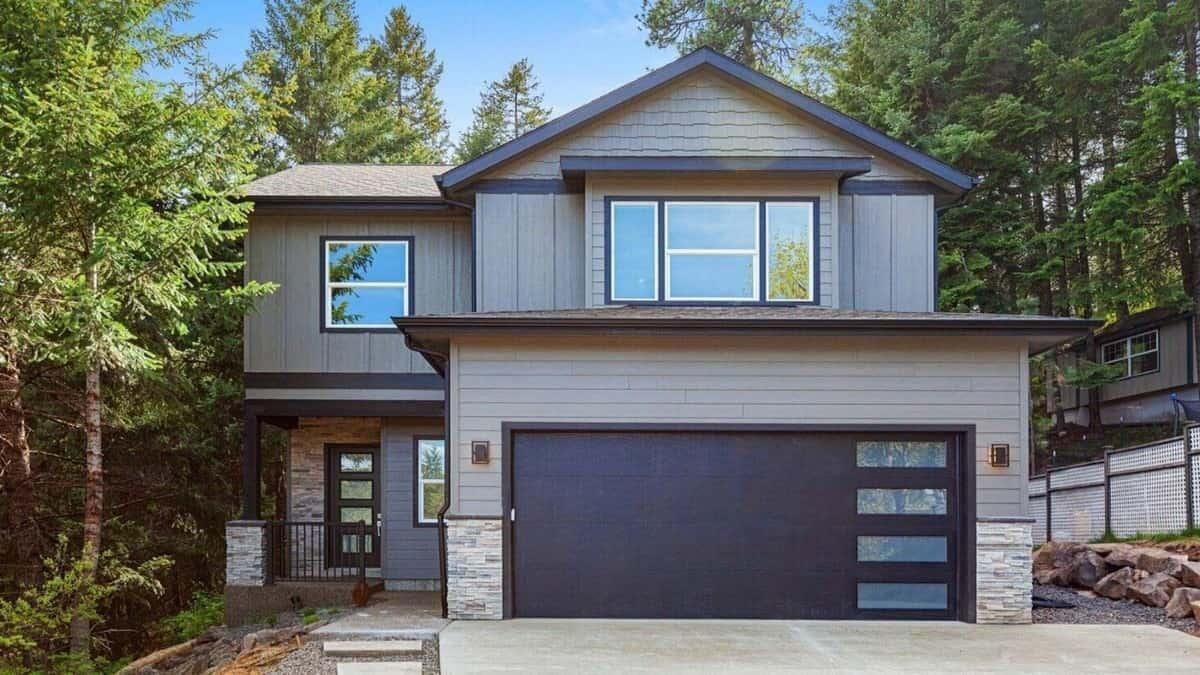
This modern two-story home stands proudly with its clean lines and muted color palette that blends seamlessly with the surrounding greenery. The facade features a striking black garage door that adds a bold contrast to the soft gray siding.
Large windows are thoughtfully placed to maximize natural light, enhancing the home’s connection to its forested surroundings. Stone accents at the entryway introduce a touch of rustic elegance, inviting visitors into the warm interior.
Main Level Floor Plan

This floor plan highlights a seamless flow from the entryway through to the open kitchen and living room, creating a welcoming central hub. The master bedroom offers privacy with an en-suite bathroom and walk-in closet, positioned away from the main living areas.
A covered patio extends outdoor living space, perfect for relaxation or entertaining guests. The design includes a convenient laundry room and a two-car garage, enhancing both functionality and comfort.
Upper-Level Floor Plan

The upper floor plan highlights a spacious loft area with an intriguing open-to-below design, offering a view of the living space below. Two bedrooms, each with ample closet space, share a conveniently located bathroom.
The layout promotes efficient use of space, ensuring privacy while maintaining a connection to the main living areas. This design is ideal for families seeking a balance of communal and personal spaces.
=> Click here to see this entire house plan
#9. Contemporary 3-Bedroom Home with 3,940 Sq. Ft. and Modern Design Elements

This contemporary home features a bold facade with a striking combination of materials, including textured stone and sleek wood panels. The large windows allow for ample natural light, enhancing the modern aesthetic.
Subtle outdoor lighting adds a warm glow, highlighting the architectural details and landscaping. The flat roofline and clean lines contribute to the home’s sophisticated and polished appearance.
Main Level Floor Plan
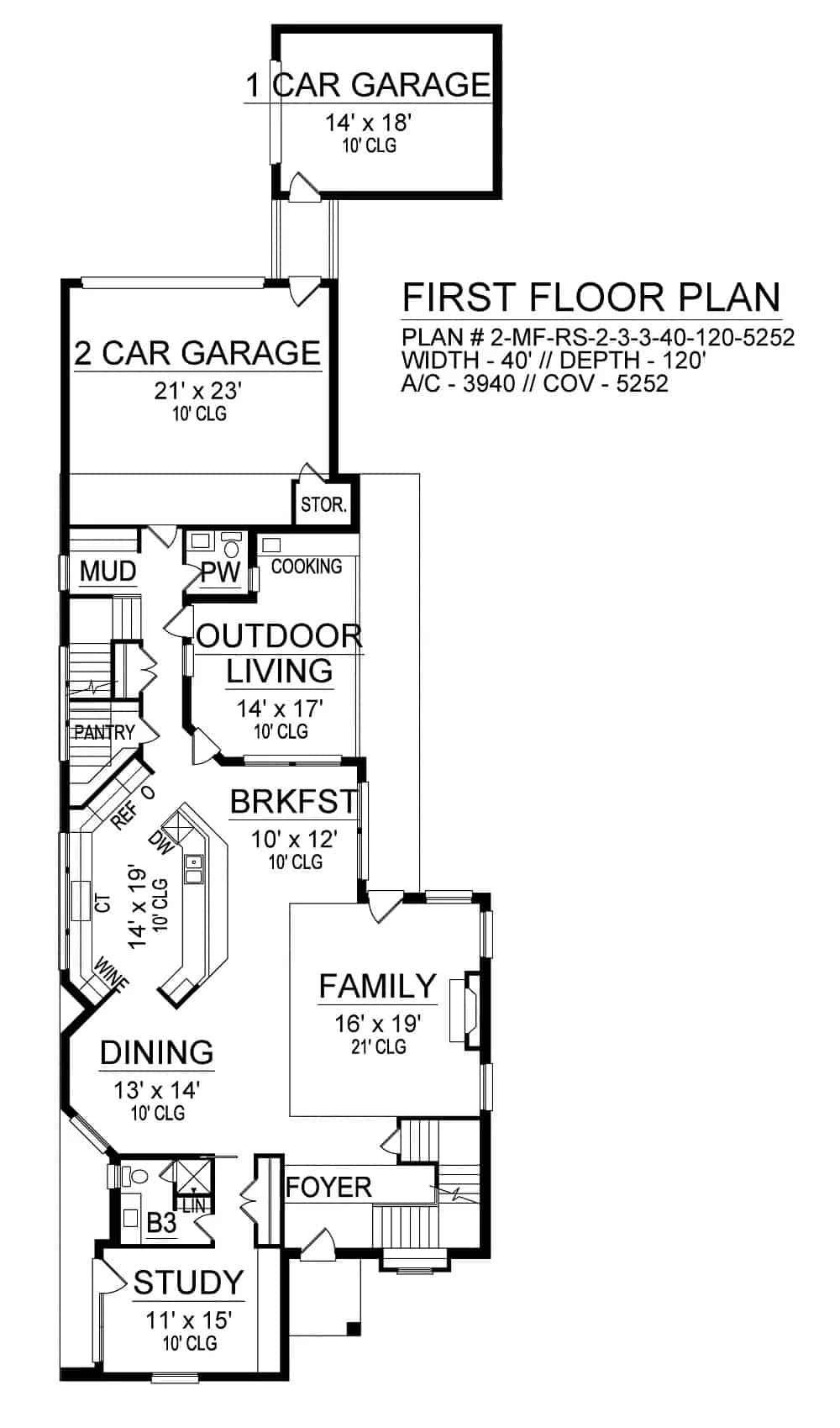
This first floor plan showcases a well-organized living space with distinct zones for dining, family, and study activities. The heart of the home is the spacious family room, seamlessly connected to the dining area and kitchen, fostering an open yet functional environment.
Notably, the plan includes two garages—one for two cars and another for a single car—providing ample storage and parking solutions. The outdoor living space enhances the home’s appeal, perfect for entertaining guests or enjoying a quiet evening.
Upper-Level Floor Plan

This second floor plan reveals a thoughtful arrangement of rooms designed for both privacy and entertainment. The master suite, complete with a large wardrobe and balcony access, ensures a serene retreat.
Two additional bedrooms, each with walk-in closets, share access to a game room, ideal for family activities. A utility area and gallery space complete the floor, offering functionality alongside style.
=> Click here to see this entire house plan
#10. 3-Bedroom Coastal Bungalow with 1,140 Sq. Ft. and Metal Roof
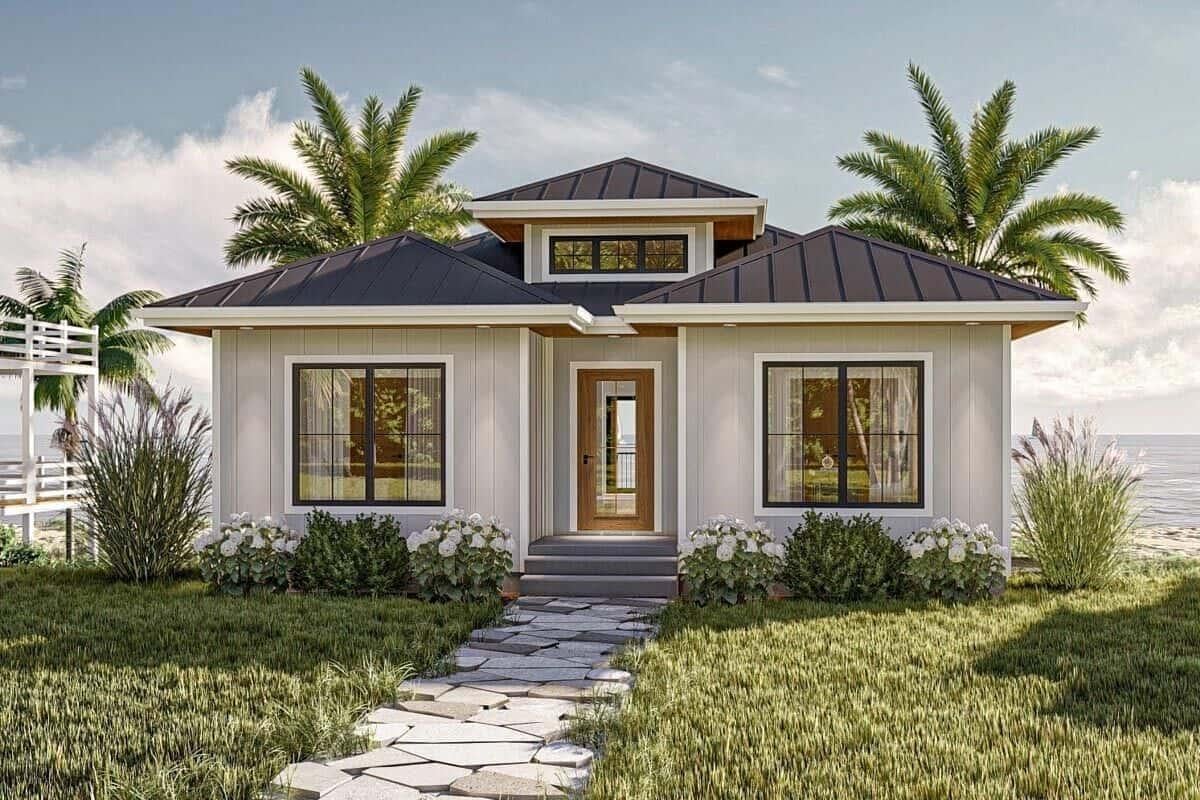
This delightful bungalow, nestled among lush palm trees, features a striking metal roof that adds a contemporary edge to its coastal charm. The crisp, light exterior is complemented by symmetrical windows and a welcoming pathway leading to the entry.
Tropical landscaping enhances the serene beachfront vibe, making it a perfect retreat. The design combines simplicity with elegance, offering a tranquil escape by the sea.
Main Level Floor Plan

This floor plan features a spacious family room measuring 28 by 15 feet, seamlessly connected to a 30 by 8 feet covered patio, perfect for indoor-outdoor living. The layout includes a practical bedroom, labeled ‘Br.3,’ sized at 10 by 13 feet, and a convenient bathroom nearby.
Storage is efficiently handled with a dedicated 10 by 14-foot storage/mechanical space. The thoughtful design provides a functional flow, ideal for both everyday living and entertaining.
=> Click here to see this entire house plan


