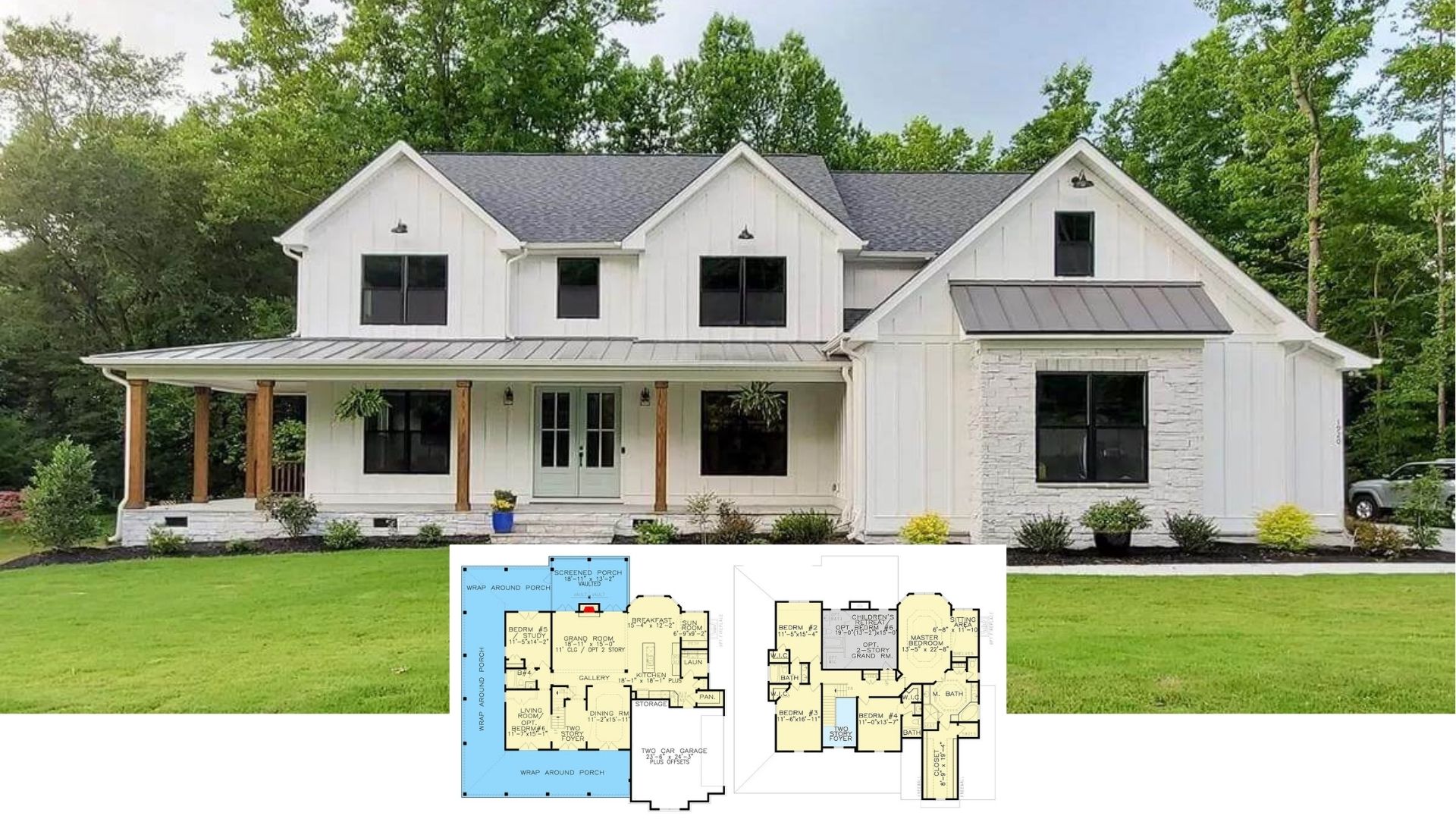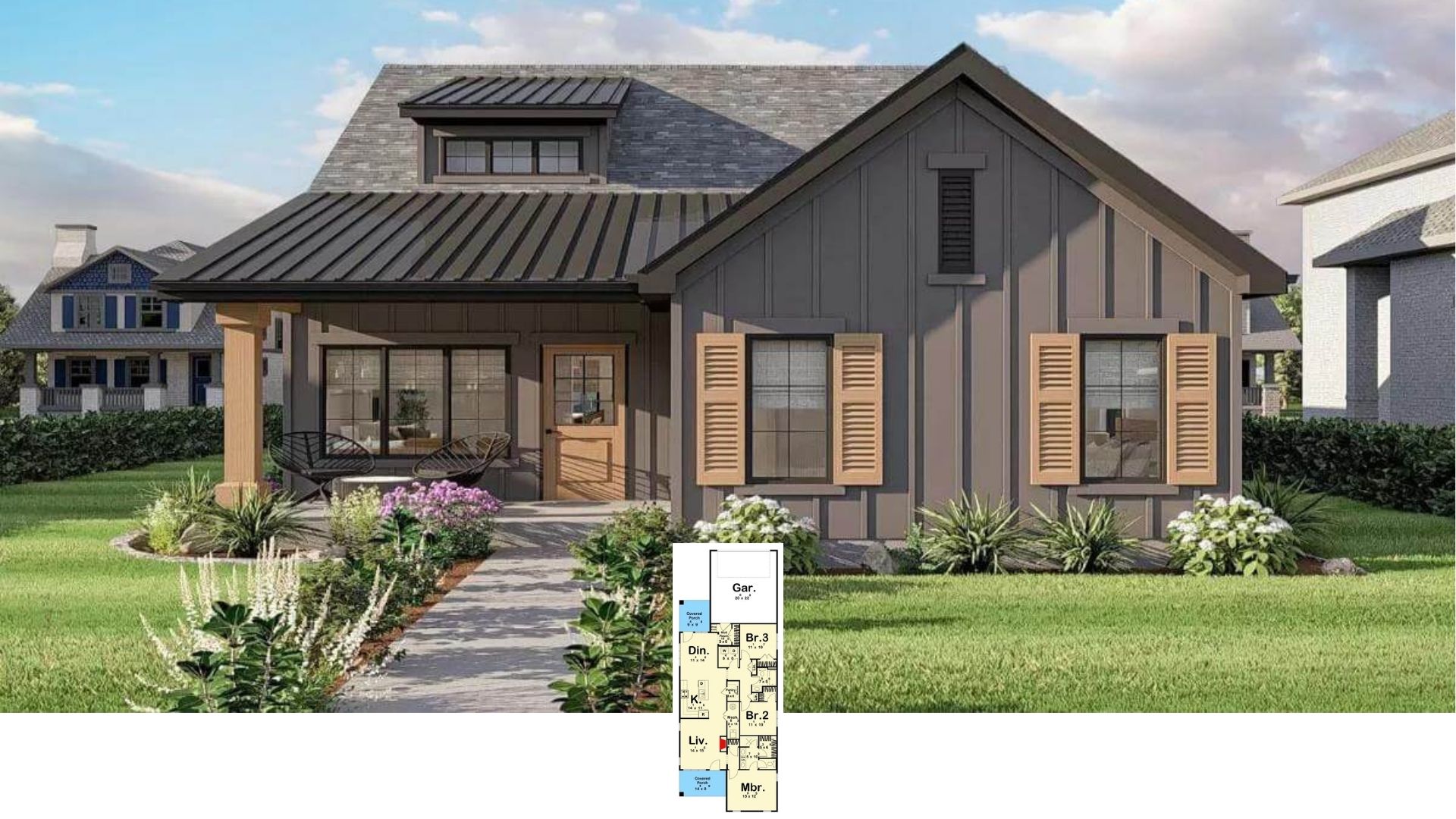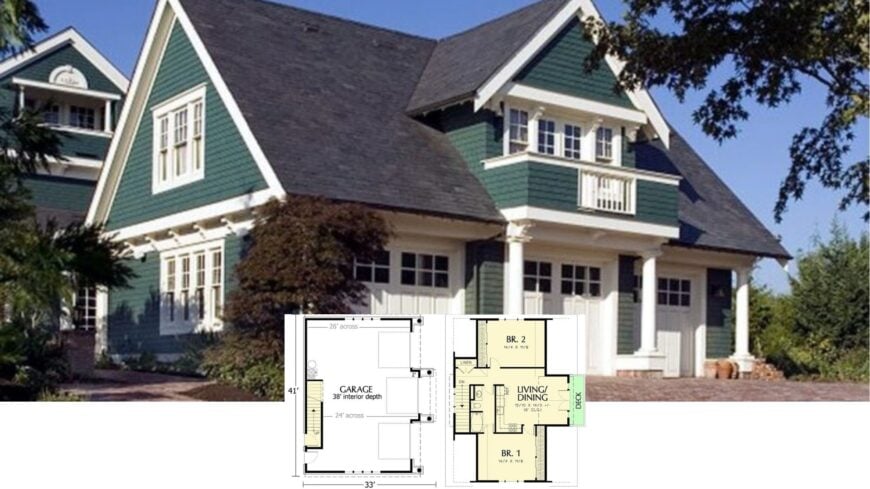
Would you like to save this?
Carriage houses offer a unique combination of practicality and style. These two-bedroom designs make the most of their space, featuring roomy garages, comfortable living areas, and thoughtful layouts that suit a variety of needs.
Whether you’re looking for a guest house, rental opportunity, or a primary residence with extra storage, these plans provide smart solutions without sacrificing comfort.
#1. 2-Bedroom Traditional Carriage Home with Open-Concept Living and 1,414 Sq. Ft.
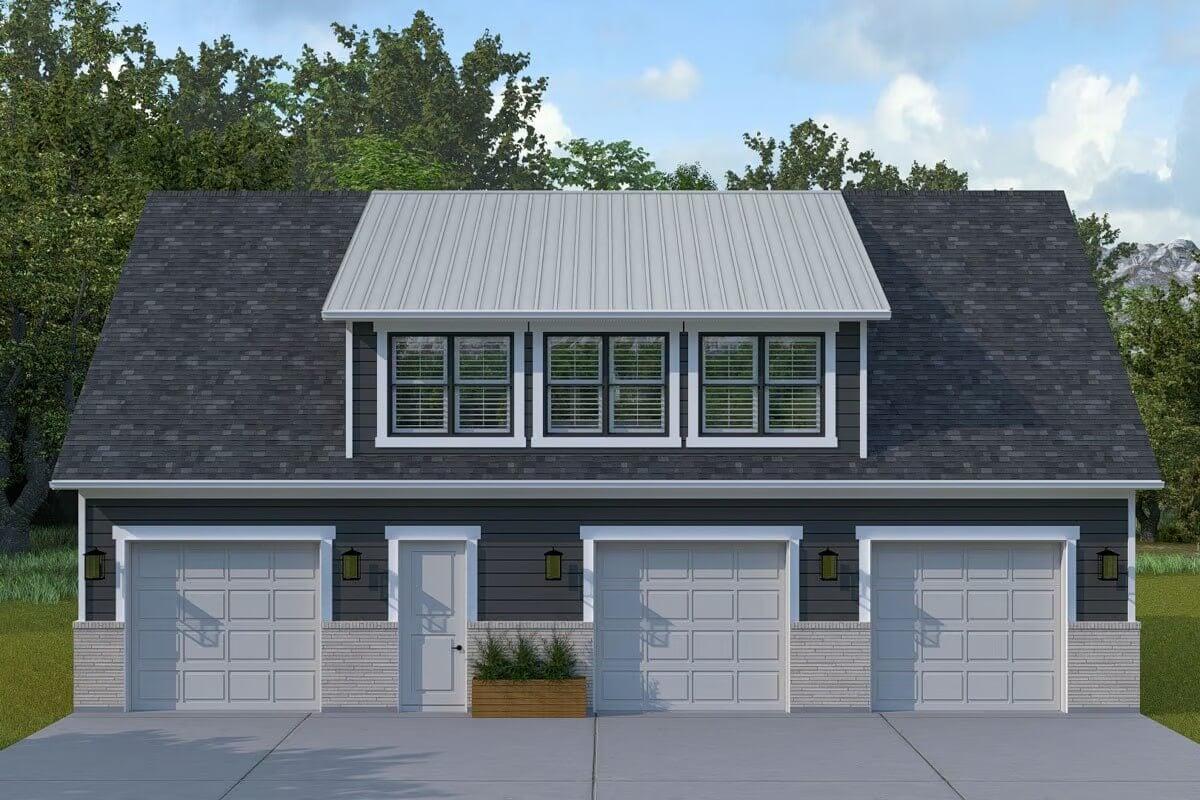
This garage structure features a distinctive dormer with three windows, adding both style and light to the upper level. The combination of dark siding and light trim creates a classic contrast, while the metal roof offers durability and a modern touch.
Three garage doors provide ample space for vehicles, with a side entrance adding convenience. The overall design blends functionality with traditional aesthetics, making it a versatile addition to any property.
Main Level Floor Plan
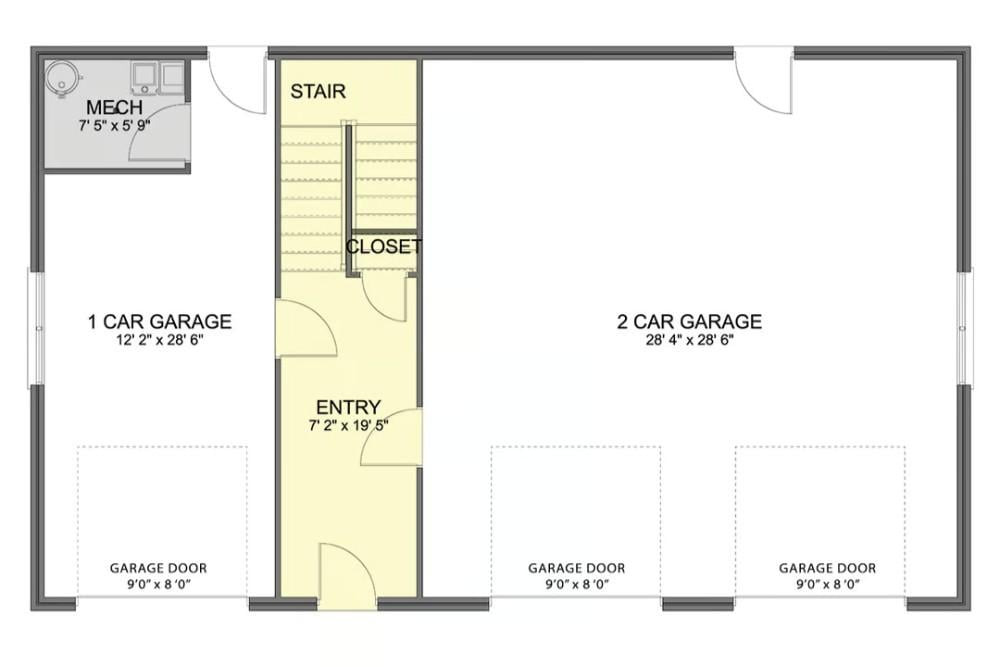
🔥 Create Your Own Magical Home and Room Makeover
Upload a photo and generate before & after designs instantly.
ZERO designs skills needed. 61,700 happy users!
👉 Try the AI design tool here
This floor plan showcases a well-organized garage space, featuring a 1-car and a 2-car section, each with generous dimensions for comfortable vehicle storage. The entryway, strategically placed between the garages, provides convenient access to the house.
A compact mechanical room is neatly tucked away, ensuring efficient use of space. Notice the thoughtful inclusion of a closet, perfect for additional storage needs.
Upper-Level Floor Plan
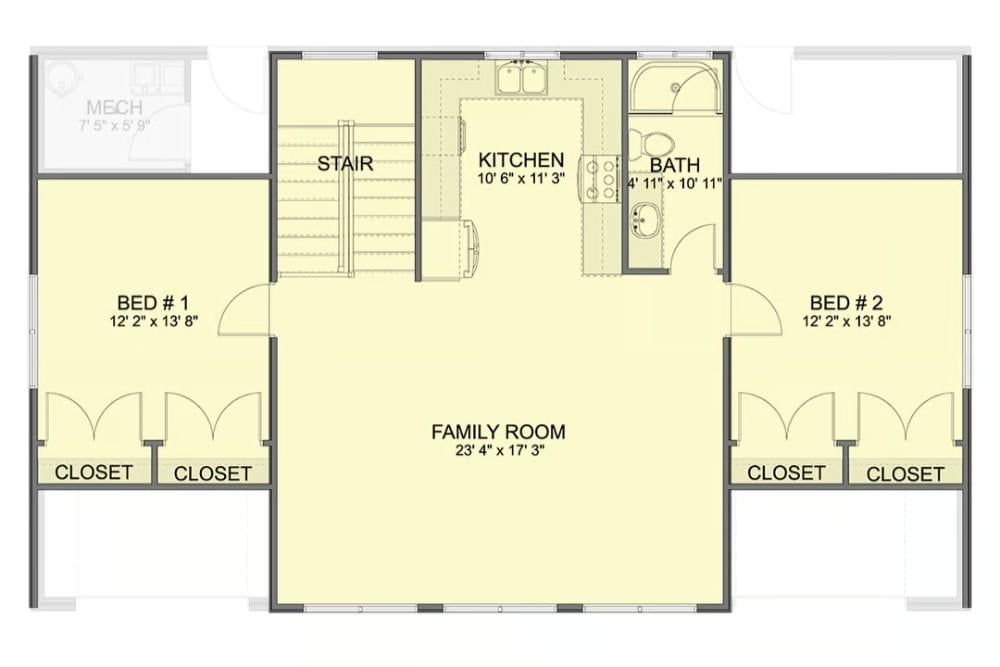
This floor plan features a large central family room measuring 23′ 4″ x 17′ 3″, serving as the focal point of the home. Flanking the family room are two generously sized bedrooms, each with ample closet space, ensuring plenty of storage options.
The compact kitchen is efficiently designed, providing easy access to both the family room and the adjoining bath. A staircase centrally placed allows for seamless connectivity to other levels of the house, making this layout both functional and inviting.
=> Click here to see this entire house plan
#2. Traditional-Style Carriage Home with 2 Bedrooms, 2 Bathrooms, and 1,787 Sq. Ft.
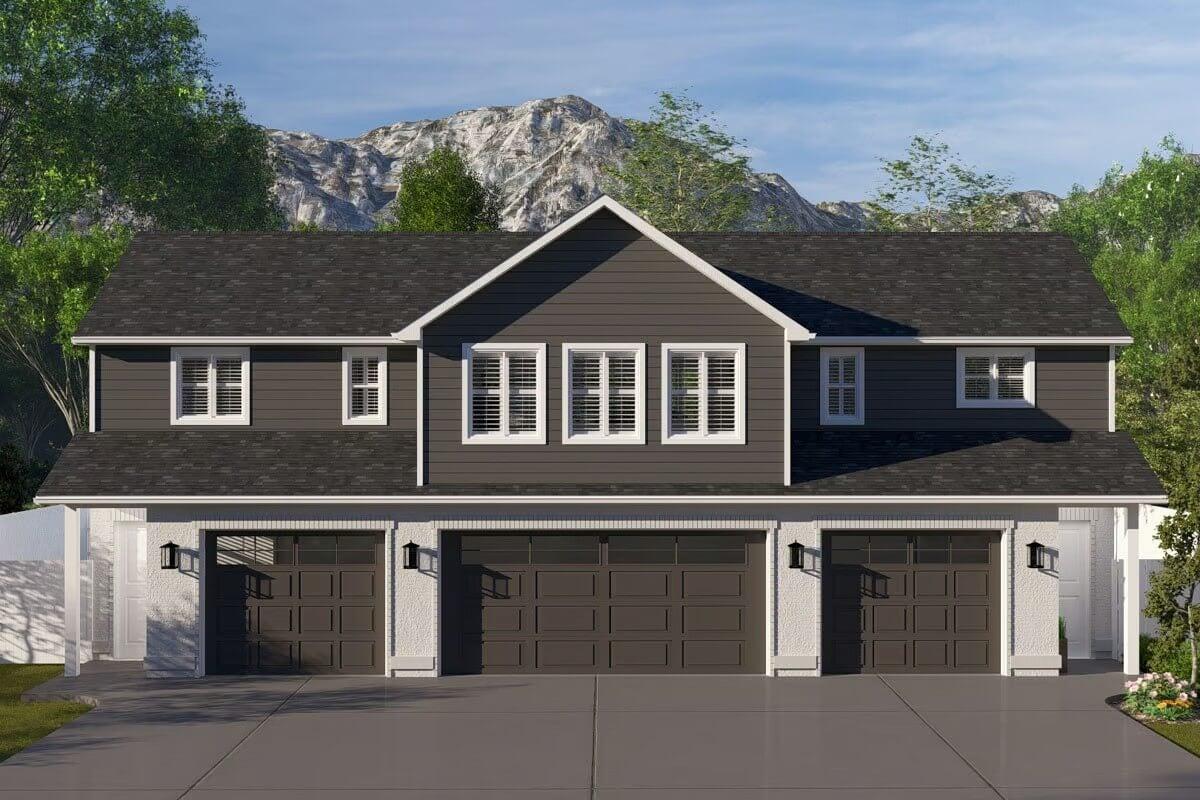
This modern duplex features a symmetrical facade with two prominent gables and dark siding contrasted by crisp white trim. The three-car garage, cleverly divided between the units, provides ample space for parking and storage.
Large windows with shutters add a touch of charm while ensuring plenty of natural light inside. Nestled against a backdrop of mountains, this home combines contemporary style with scenic views.
Main Level Floor Plan
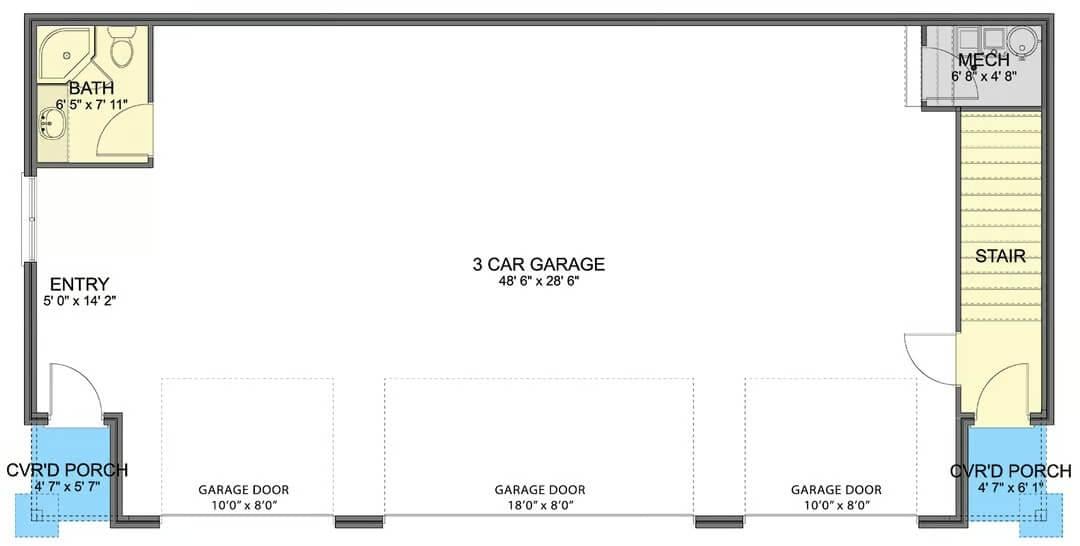
This floor plan highlights a spacious three-car garage measuring 48′ 6″ by 28′ 6″, perfect for accommodating multiple vehicles and storage needs. The design includes an entry area leading to a conveniently placed bath, providing easy access without needing to enter the main living space.
A covered porch adds a sheltered transition from outside, enhancing functionality. The layout is complemented by a mechanical room and stair access, optimizing the use of space.
Upper-Level Floor Plan

Would you like to save this?
This floor plan features a central family room measuring an impressive 19′ 5″ by 28′ 6″, providing ample space for gatherings. The adjacent kitchen, complete with a convenient pantry, flows seamlessly into the dining area, perfect for entertaining.
Two bedrooms with ample closet space share a well-placed bathroom, while a dedicated laundry area offers practicality. The thoughtful layout ensures easy access to both covered porches, enhancing indoor-outdoor living.
=> Click here to see this entire house plan
#3. 2-Bedroom Rustic Carriage Home with Versatile Loft – 900 Sq. Ft.

This quaint garage loft features a steep gable roof that adds character and charm to the structure. The exterior is clad in textured stone, offering a rustic feel that blends seamlessly with the surrounding greenery.
Large, wooden garage doors with crossbuck patterns provide both functionality and aesthetic appeal. The upper loft area is accentuated by dormer windows, allowing natural light to flood the space.
Main Level Floor Plan
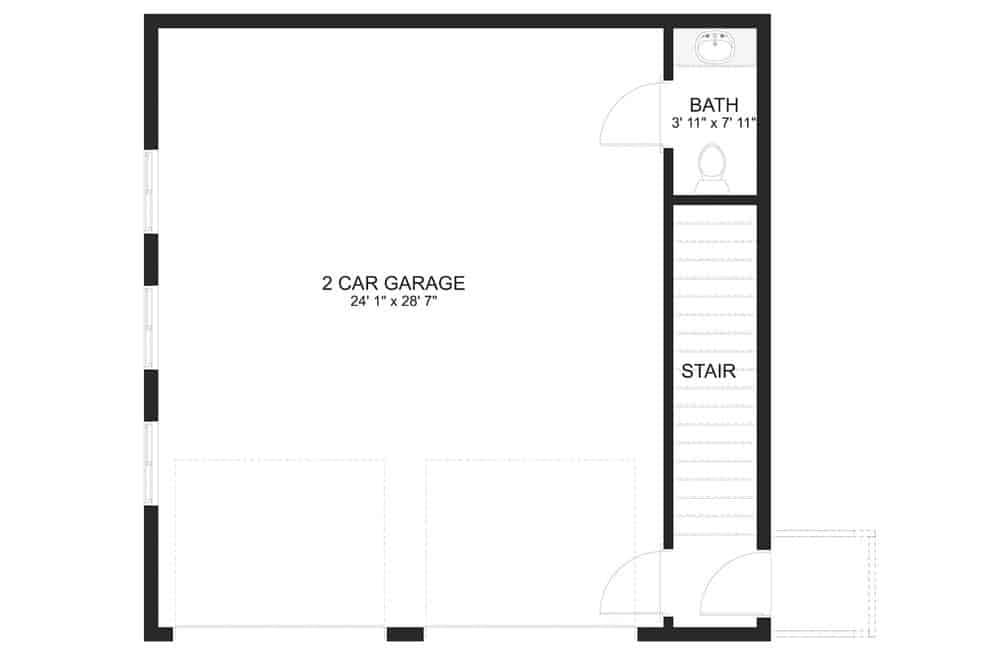
This floor plan features a spacious two-car garage, measuring 24′ 1” x 28′ 7”, perfect for storing vehicles and additional tools or equipment. Adjacent to the garage is a compact bath, ensuring convenience without sacrificing too much space.
The inclusion of a stairwell indicates easy access to the next level, making it a practical choice for multi-level homes. The design efficiently utilizes space, catering to both functionality and everyday convenience.
Upper-Level Floor Plan
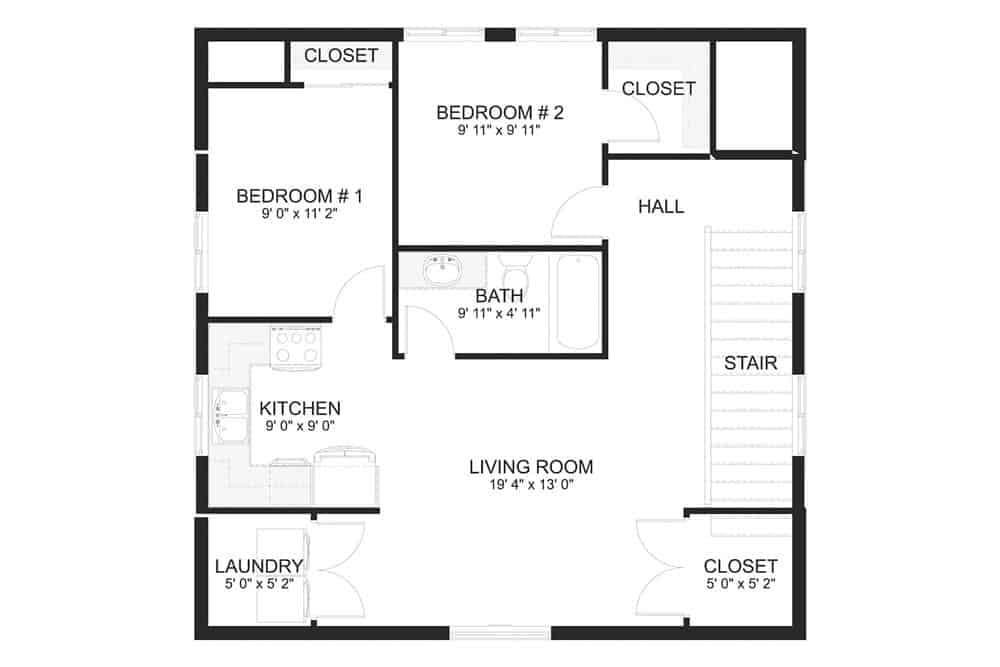
This floor plan showcases a practical layout featuring two bedrooms, each with its own closet for convenient storage. The living room is centrally located, offering a spacious area measuring 19 feet 4 inches by 13 feet for relaxation and gatherings.
Adjacent to the living room, the kitchen is compact yet functional, making meal preparation a breeze. The inclusion of a dedicated laundry space adds to the convenience of this well-organized home design.
=> Click here to see this entire house plan
#4. Barn-Style 2-Bedroom Home with RV Garage and 1,536 Sq. Ft.

This modern farmhouse boasts a striking roofline that immediately catches the eye, combining traditional elements with contemporary design. The exterior features a blend of white siding and rich wooden garage doors, creating a balanced and inviting facade.
A covered porch on the side suggests a cozy outdoor space for relaxation or entertaining. The backdrop of colorful autumn foliage complements the home’s sleek lines and natural materials.
Main Level Floor Plan
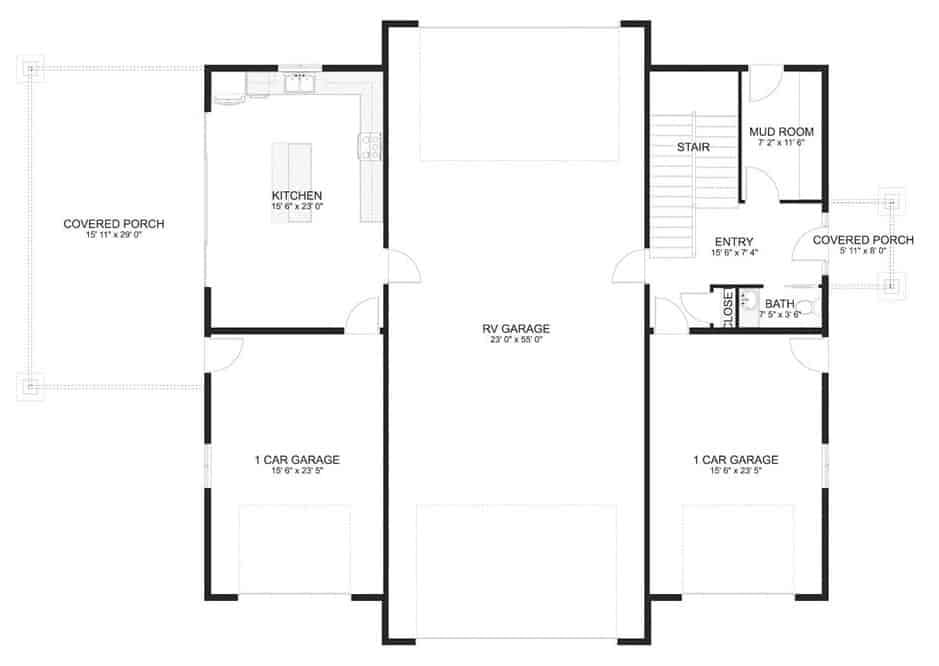
This floor plan features a well-organized layout with dual 1-car garages and an RV garage, offering ample parking space. The kitchen is strategically positioned near the covered porch, providing easy access for outdoor dining.
A mudroom and entry area create a practical transition from the outside, complete with a convenient bathroom. The design prioritizes functionality while maintaining a seamless indoor-outdoor flow.
Upper-Level Floor Plan
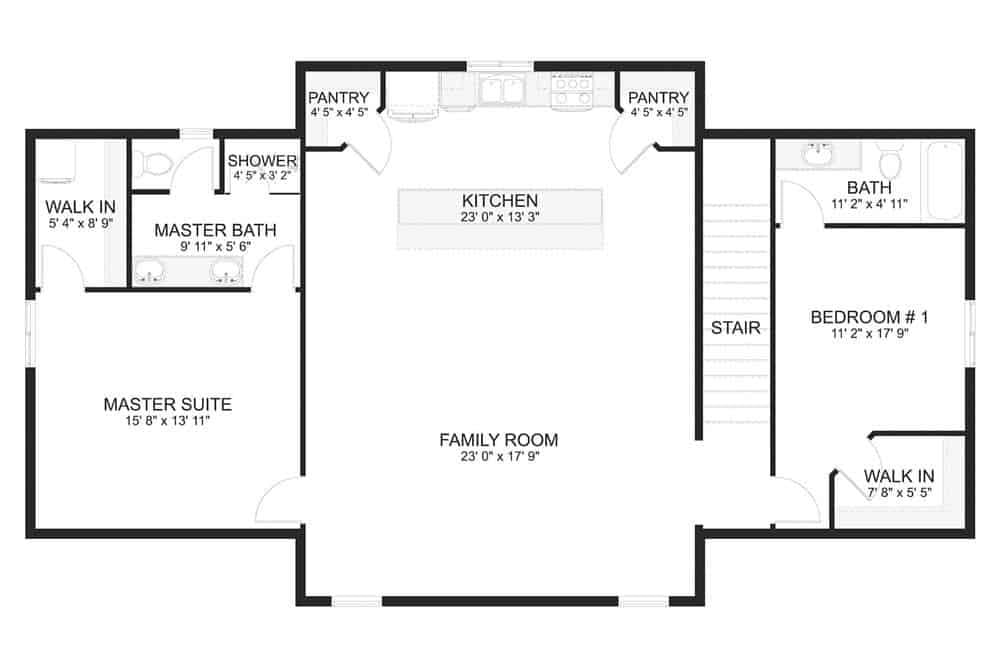
This floor plan showcases an open-concept layout with a large family room seamlessly connected to the kitchen. The master suite features its own walk-in closet and a private bath, offering a secluded retreat.
A second bedroom with an adjacent bath and walk-in closet provides additional living space. The dual pantries in the kitchen emphasize functionality and ample storage.
=> Click here to see this entire house plan
#5. 2-Bedroom Craftsman Carriage Cottage with 908 Sq. Ft. of Living Space
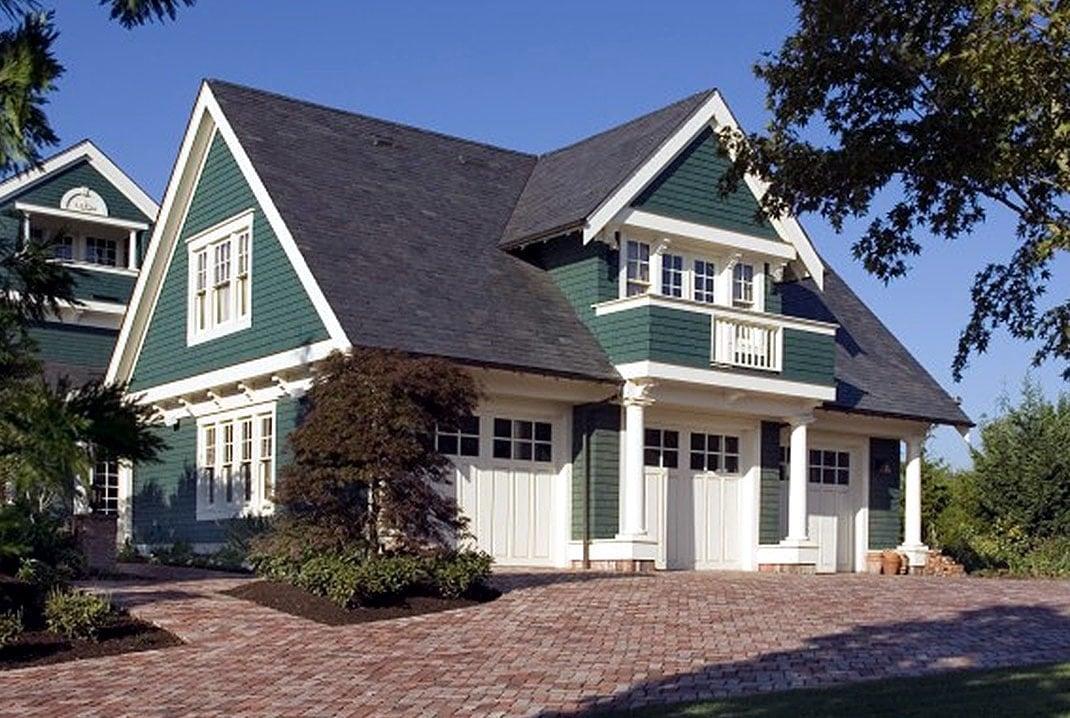
This Craftsman-style home features a striking green exterior complemented by crisp white trim and classic architectural lines. The gabled roof and decorative columns add a touch of elegance, while the spacious brick driveway enhances the home’s curb appeal.
Large windows allow natural light to flood the interior, creating a welcoming atmosphere. The small balcony provides a quaint outdoor space, perfect for enjoying a morning coffee.
Main Level Floor Plan
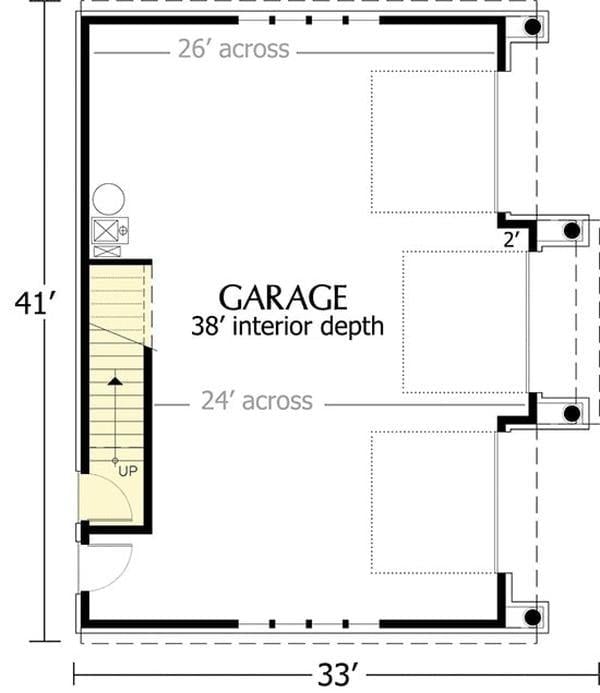
🔥 Create Your Own Magical Home and Room Makeover
Upload a photo and generate before & after designs instantly.
ZERO designs skills needed. 61,700 happy users!
👉 Try the AI design tool here
This floor plan illustrates a generously sized garage with an impressive interior depth of 38 feet. The layout accommodates multiple vehicles, ensuring plenty of room for storage or a workshop area.
A convenient stairway is positioned at the entrance, providing easy access to the upper levels of the building. The garage’s width of 33 feet and depth of 24 feet across different sections make it a versatile and practical space.
Upper-Level Floor Plan
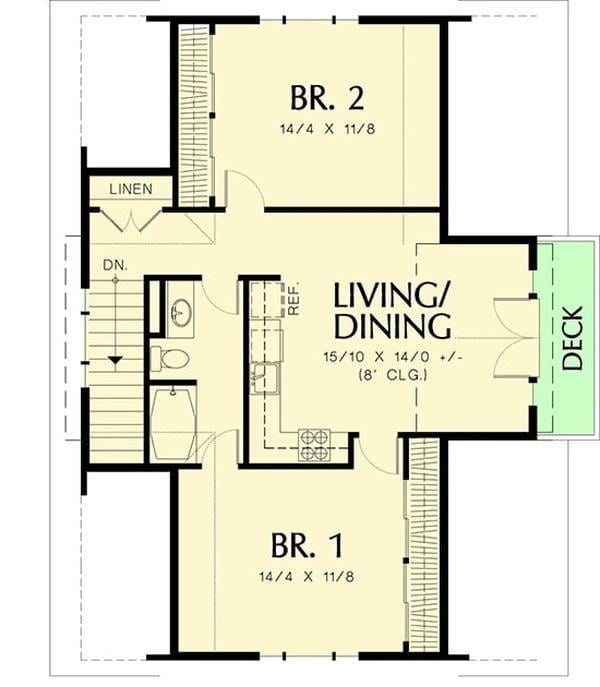
This floor plan features a smart layout with two bedrooms positioned for privacy and convenience. The living and dining area is centrally located, providing a seamless flow to the deck, perfect for entertaining.
A well-placed kitchen enhances functionality, adjacent to the living space. The inclusion of a linen closet and a bathroom ensures practical living in a compact design.
=> Click here to see this entire house plan
#6. 2-Bedroom Barn-Style Garage Apartment with 1,012 Sq. Ft. of Modern Rustic Flair
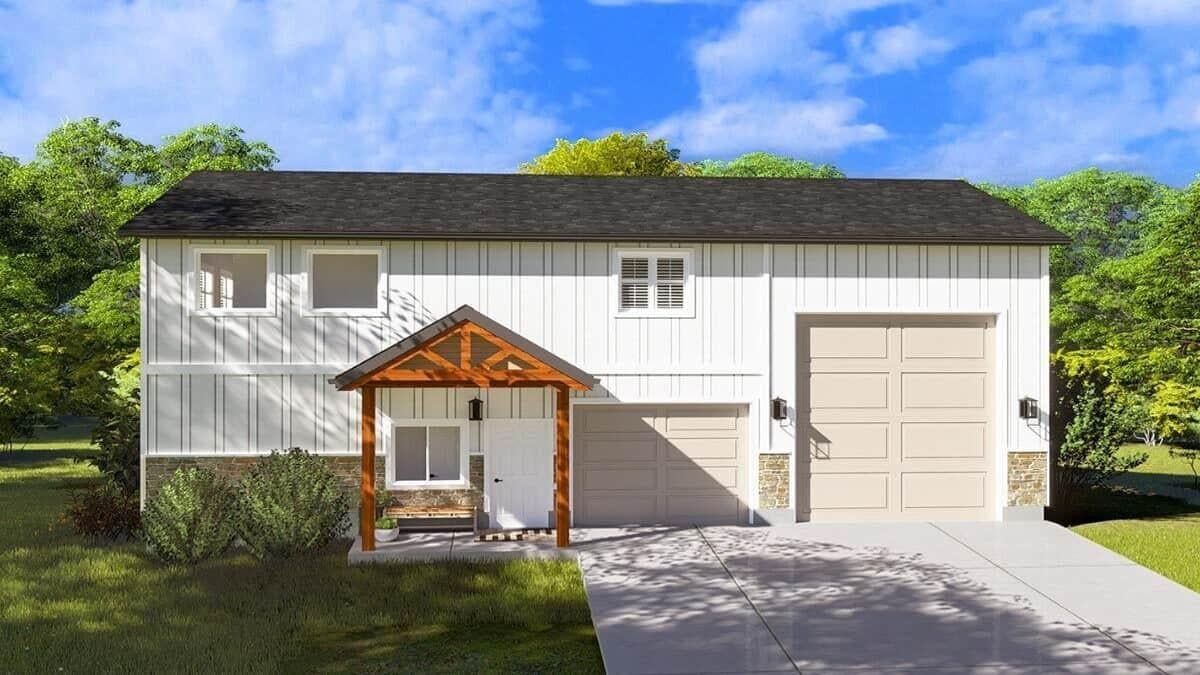
This modern farmhouse stands out with its combination of clean lines and rustic charm. The twin garage doors provide a symmetrical balance to the facade, while the small wooden porch adds a touch of rustic warmth.
Vertical board and batten siding create an elongated appearance, enhancing the home’s contemporary feel. The lush greenery surrounding the house complements its simple yet elegant design.
Main Level Floor Plan
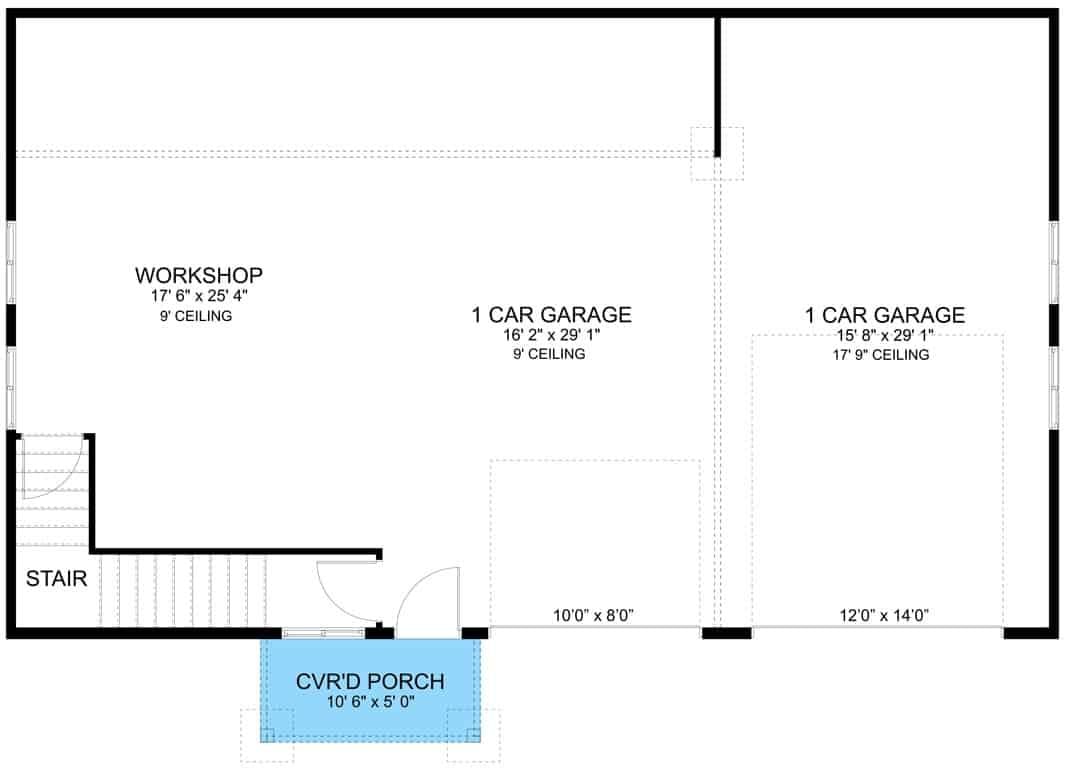
This floor plan reveals a practical layout featuring two one-car garages, each with ample space for vehicle storage and accessibility. A generous workshop measuring 17’6″ x 25’4″ offers a dedicated area for projects or additional storage needs.
The covered porch provides a welcoming entry point, seamlessly connecting to the interior stairs. With 9-foot ceilings throughout, this space is designed for versatility and convenience.
Upper-Level Floor Plan
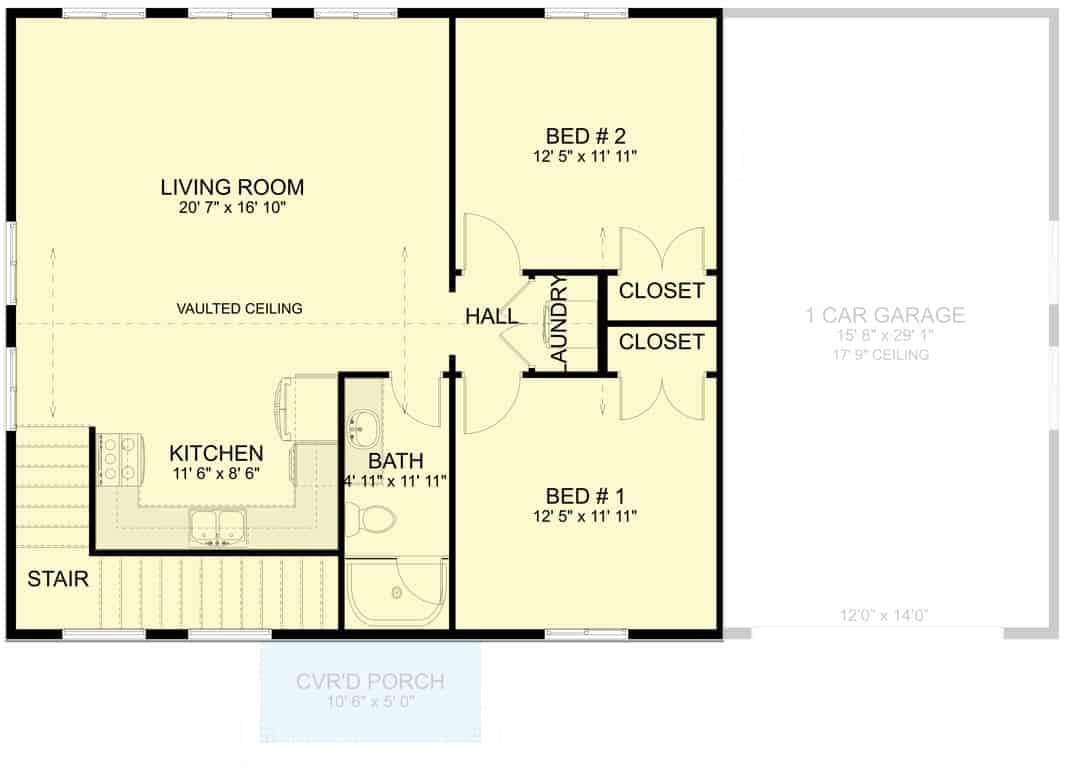
This floor plan features a cozy living room with vaulted ceilings, seamlessly connected to an efficient kitchen space. Two bedrooms are thoughtfully placed with ample closets, ensuring practicality and ease.
A centrally located bathroom and laundry area add to the convenience of the layout. The one-car garage offers generous storage or parking space, enhancing the home’s functionality.
=> Click here to see this entire house plan
#7. Modern-Style 2-Bedroom Carriage Home with 1.5 Baths and 767 Sq. Ft.
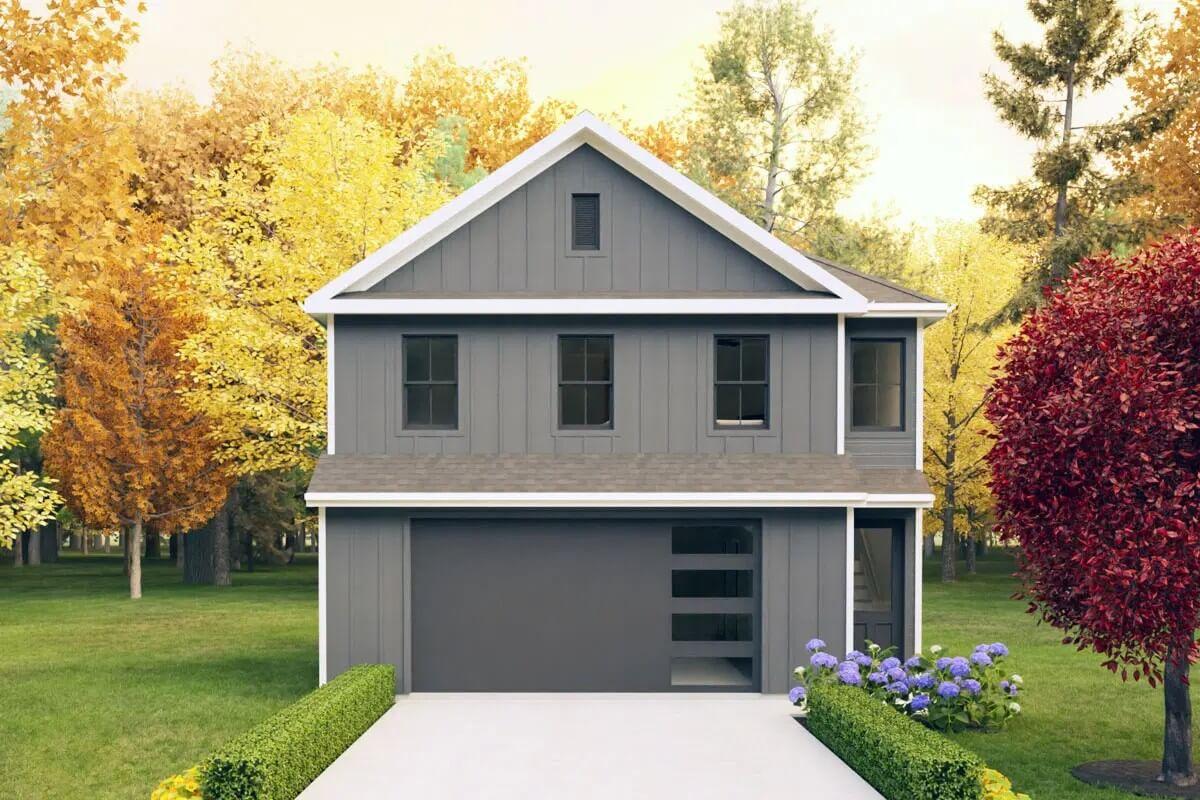
Would you like to save this?
The clean lines and muted gray siding of this modern farmhouse create a striking contrast against the vibrant autumn foliage. A simple, symmetrical facade is enhanced by the inclusion of a sleek, large-panel garage door, providing a contemporary edge.
The neatly trimmed hedges and pops of color from the hydrangeas add a touch of charm to the entrance. This design showcases a harmonious blend of modern aesthetics with classic farmhouse elements.
Main Level Floor Plan
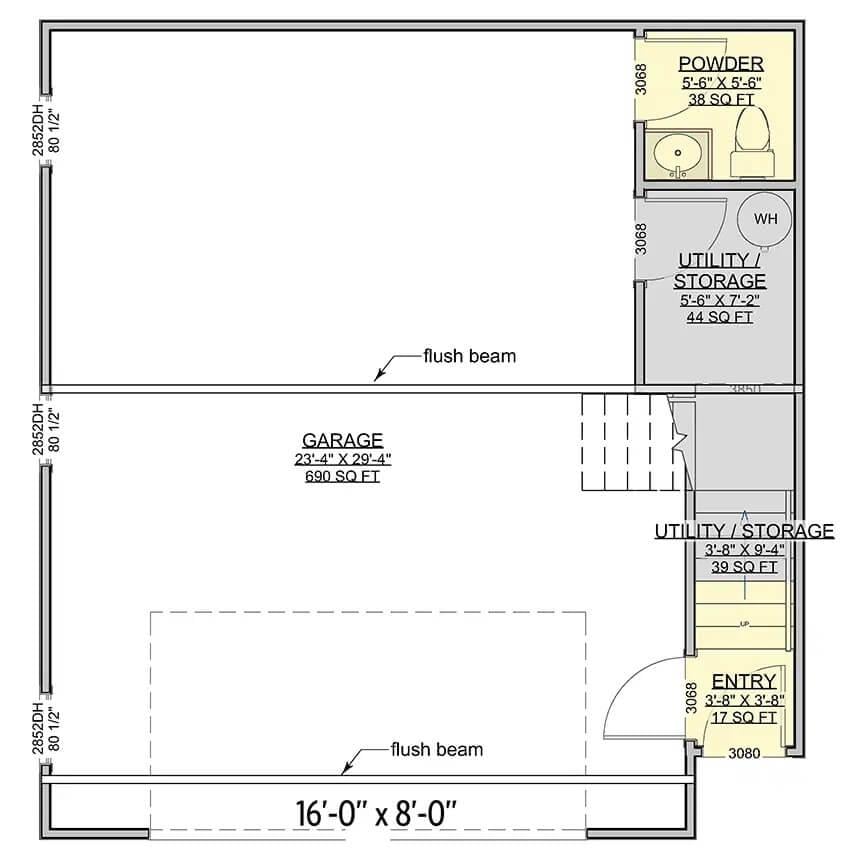
This floor plan showcases a spacious 690 square foot garage, perfect for accommodating multiple vehicles or providing ample workshop space. The design includes a thoughtful integration of utility and storage areas, with a 44 square foot utility room and a smaller 39 square foot storage space.
A compact powder room is conveniently located, offering a functional addition without sacrificing space. The entryway is neatly positioned, ensuring easy access to the rest of the home while maximizing the garage’s utility.
Upper-Level Floor Plan
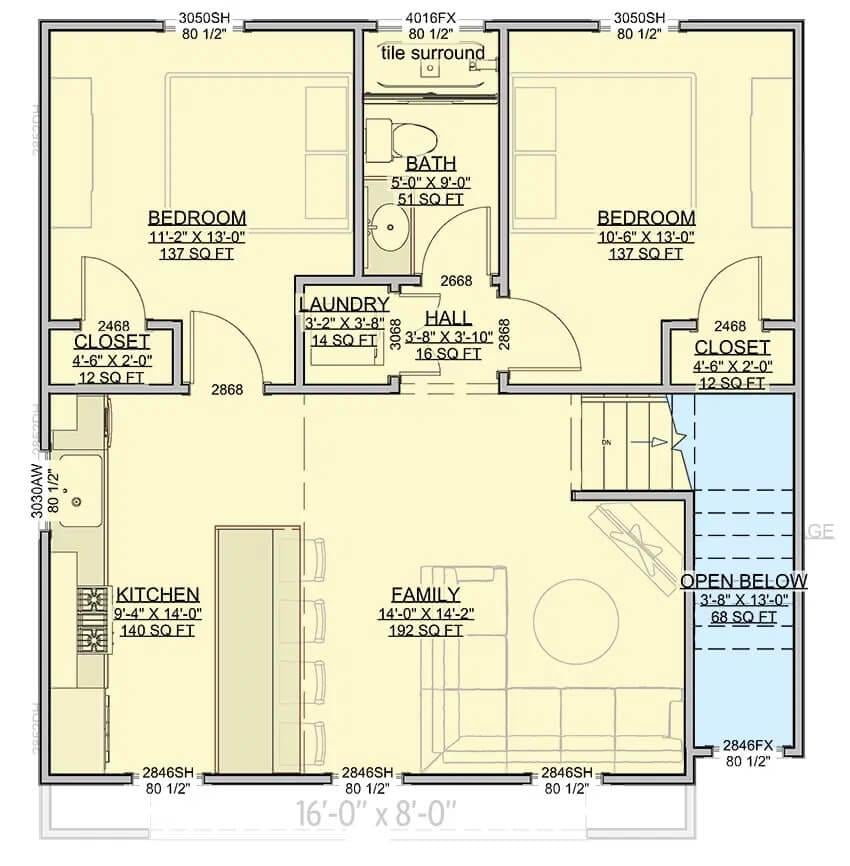
This floor plan features a well-organized layout, with a central open family area that seamlessly connects to the kitchen. Two bedrooms flank the upper section, each complete with spacious closets and easy access to a shared bathroom.
The kitchen’s strategic placement allows for efficient movement and interaction, highlighted by a large island perfect for gatherings. A convenient laundry area is tucked away, ensuring functionality without disrupting the flow of the living space.
=> Click here to see this entire house plan
#8. Modern 2-Bedroom, 2-Bathroom Craftsman Home with 1,161 Sq. Ft. of Innovative Design
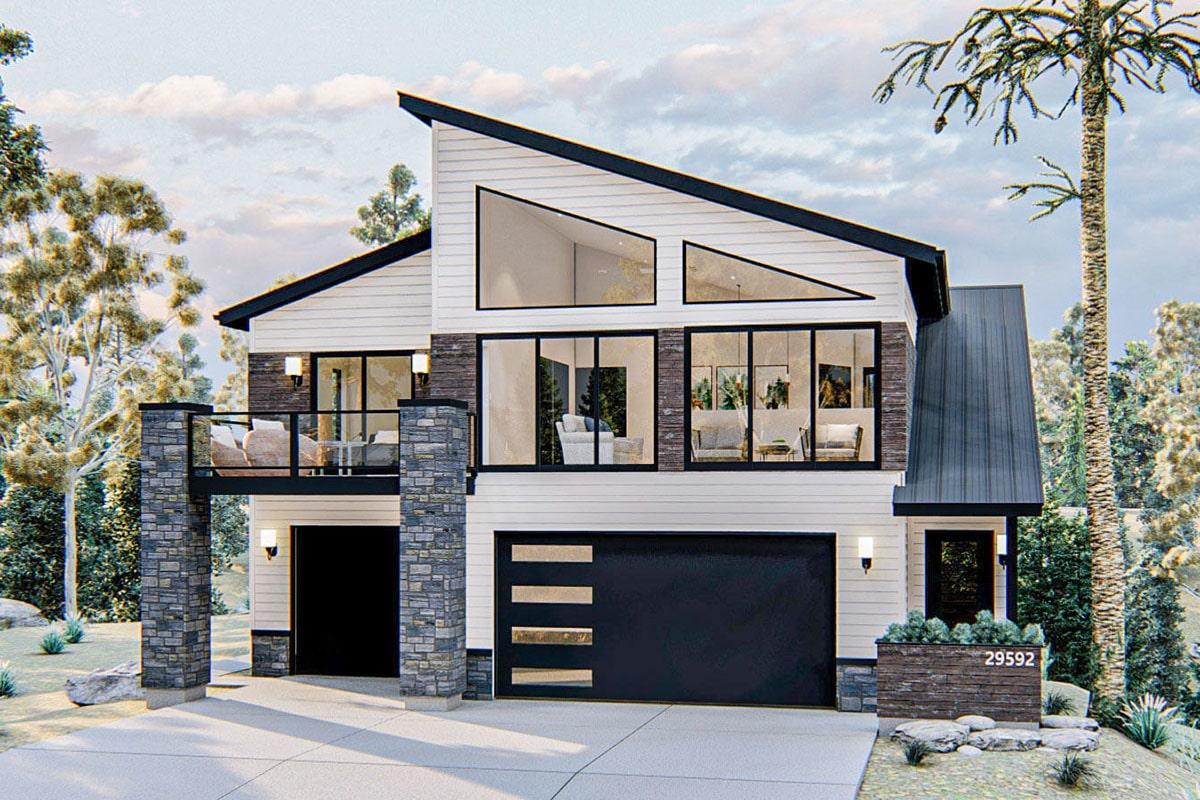
This contemporary home features a bold angular roof that sets a modern tone. Large windows dominate the facade, inviting natural light to flood the interior spaces.
The combination of stone accents and sleek black trim adds a touch of sophistication to the exterior. A spacious balcony promises an ideal spot for outdoor relaxation and entertaining.
Main Level Floor Plan
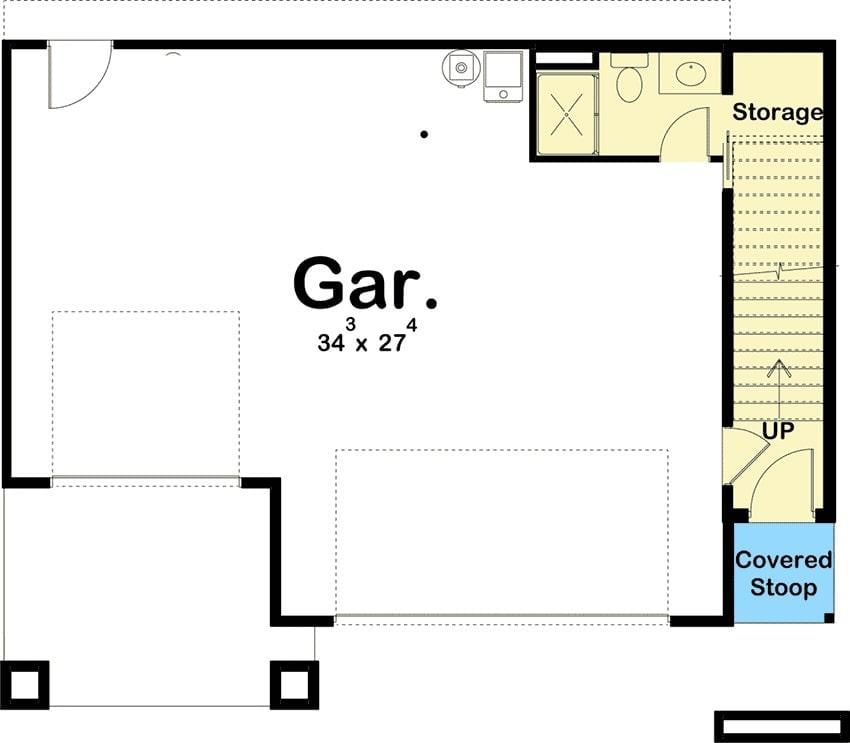
This floor plan highlights a generous garage space measuring 34 by 27 feet, perfect for multiple vehicles or a workshop setup. Adjacent to the main area, you’ll find a practical storage room, providing ample space for tools and equipment.
The inclusion of a bathroom adds convenience, making it easy to clean up after a long day in the garage. A covered stoop leads to a staircase, offering easy access to the upper levels of the building.
Upper-Level Floor Plan

This floor plan showcases a practical layout with two bedrooms, each measuring approximately 10 x 11 feet. The central area includes a 9 x 12-foot dining room seamlessly connected to a spacious 21 x 18-foot family room, providing ample space for gatherings.
The kitchen, featuring an island, complements the open design while offering functional workspace. A deck extends the living area outdoors, enhancing the home’s versatility and flow.
=> Click here to see this entire house plan
#9. Modern Rustic 1,870 Sq. Ft. Barn-Style Home with 2 Bedrooms, 3 Bathrooms, and Dual Balconies
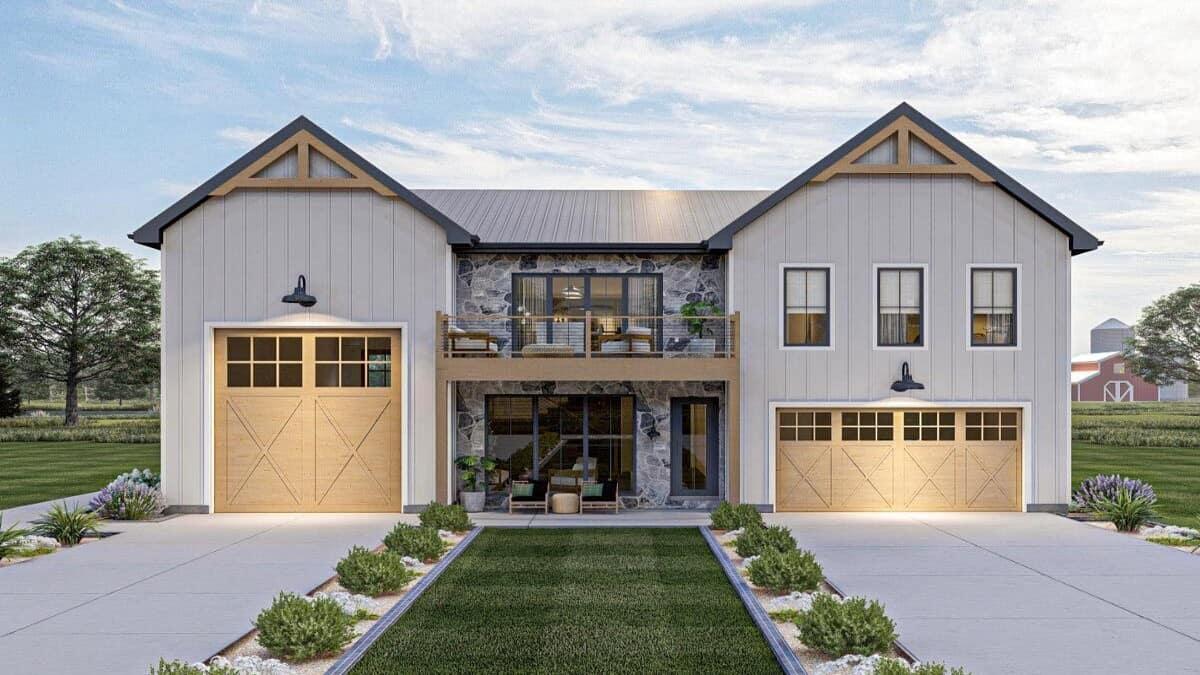
This modern farmhouse showcases a striking facade with stone accents that add texture and depth. The symmetrical design is enhanced by dual garages with rustic wooden doors, flanking a central entrance.
Above, two balconies provide outdoor seating areas, perfect for enjoying the surrounding views. The clean lines and mixed materials create a seamless blend of traditional and contemporary aesthetics.
Main Level Floor Plan
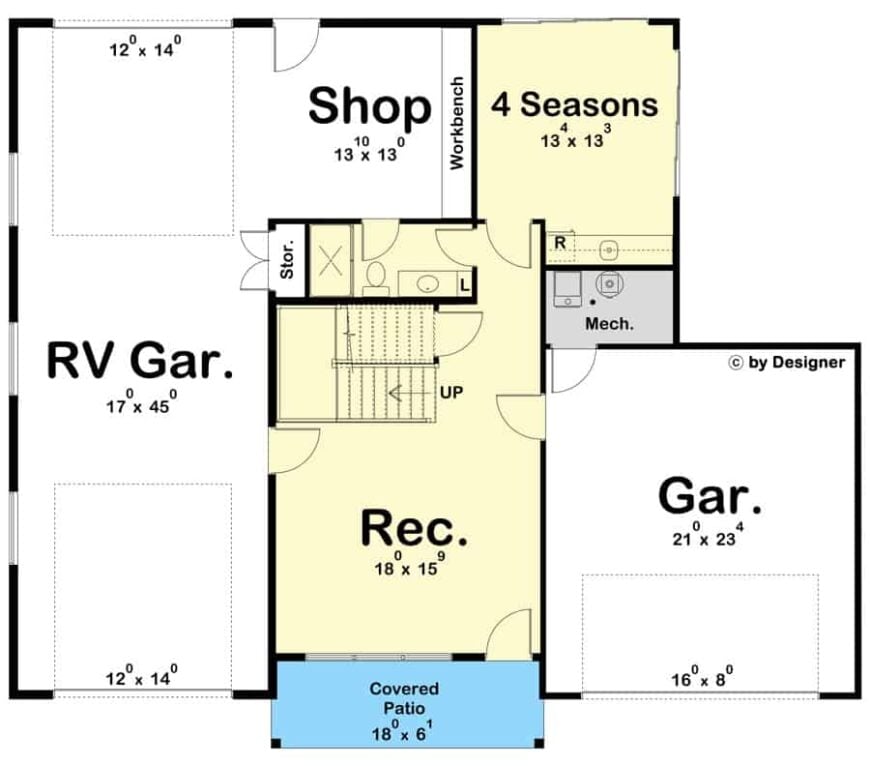
This floor plan features a spacious RV garage measuring 17 by 45 feet, perfectly accommodating larger vehicles or projects. Adjacent to the RV garage is a well-sized shop area, ideal for hobbies or additional storage.
The four-season room offers a flexible space for year-round enjoyment, while the recreation room provides ample space for leisure activities. A covered patio extends outdoor living options, seamlessly connecting to the indoor spaces.
Upper-Level Floor Plan
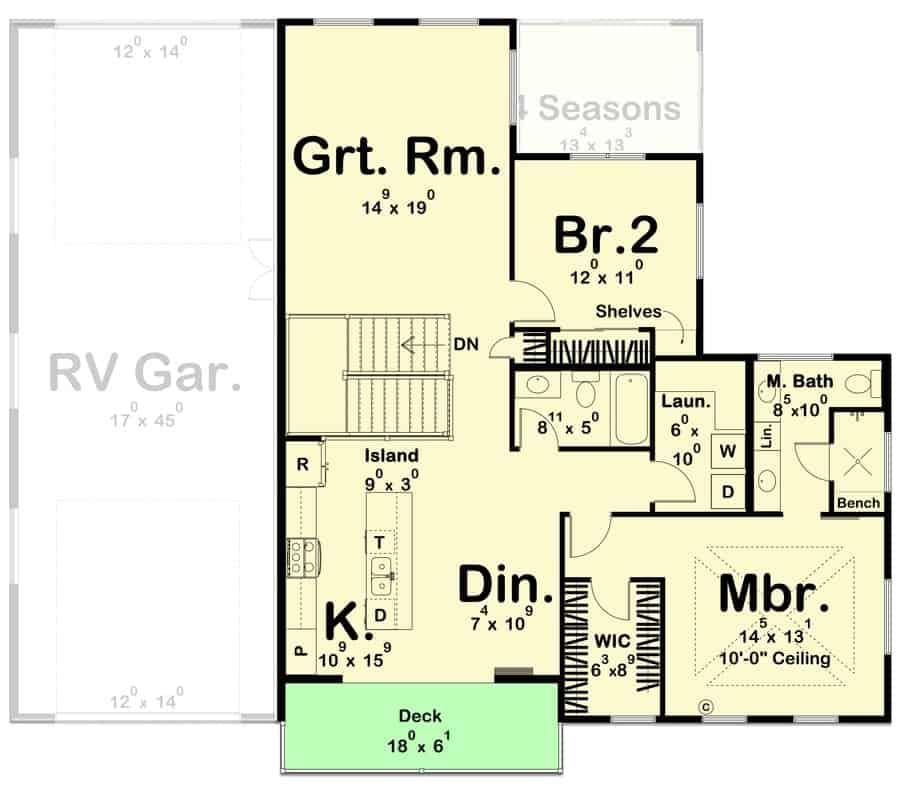
This floor plan features a well-organized layout with a central great room measuring 14 by 19 feet, connecting seamlessly to the dining and kitchen areas. The master bedroom offers a 10-foot ceiling and includes a walk-in closet and an ensuite bath with a bench.
A second bedroom with built-in shelves provides additional storage, while a laundry room near the master suite adds convenience. Notice the large RV garage space, perfect for those who need extra storage or enjoy traveling.
=> Click here to see this entire house plan
#10. 2-Bedroom Barn-Style Home with Elegant Rustic Flair (Includes 1,275 Sq. Ft. Floor Plan)

This modern barn-style home combines rustic charm with contemporary design, featuring striking timber accents that frame the structure beautifully. The dark exterior contrasts elegantly with the natural wood tones, enhancing the home’s bold and sophisticated appearance.
Large windows and a spacious balcony provide ample opportunities to enjoy the surrounding landscape. The sloped metal roof adds a practical yet stylish touch to this architectural gem.
Main Level Floor Plan

This floor plan highlights a unique dual garage setup, with the larger garage featuring a striking 2-story cathedral ceiling. The design includes a practical mudroom with bench lockers, ideal for organizing outdoor gear.
A covered driveway and patios flank the garages, offering sheltered access and additional outdoor space. The mechanical room and storage areas are efficiently placed to maximize functionality.
Upper-Level Floor Plan
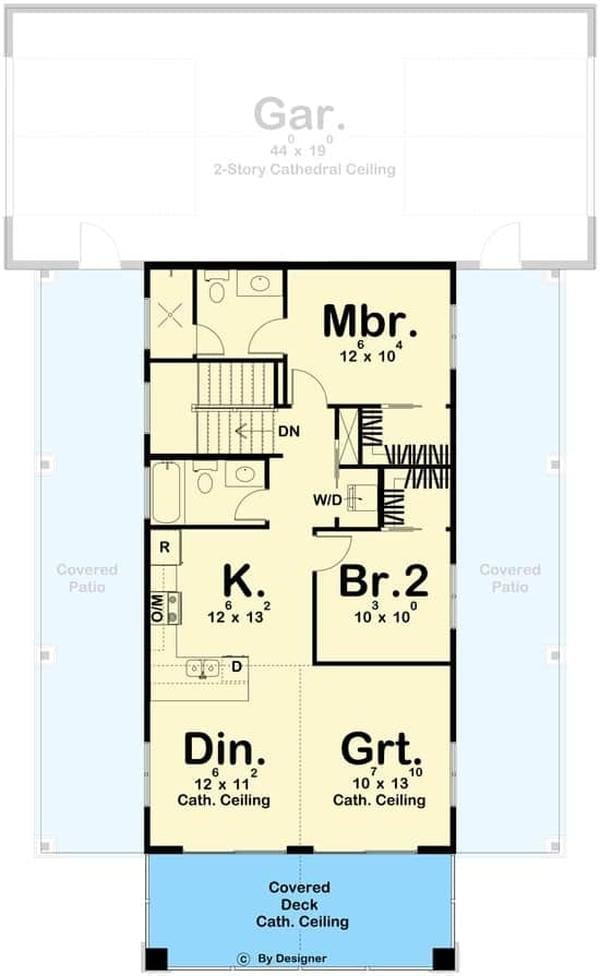
This floor plan showcases a thoughtful layout with a 44×19 two-story garage, making it perfect for multiple vehicles or extra storage. The central living area is highlighted by a cathedral ceiling that spans the dining and great rooms, enhancing the sense of space.
A well-organized kitchen is adjacent to the dining area, ensuring seamless meal preparation and dining experiences. The plan includes two bedrooms and convenient laundry facilities, all connected to covered patios and a deck for outdoor enjoyment.
=> Click here to see this entire house plan

