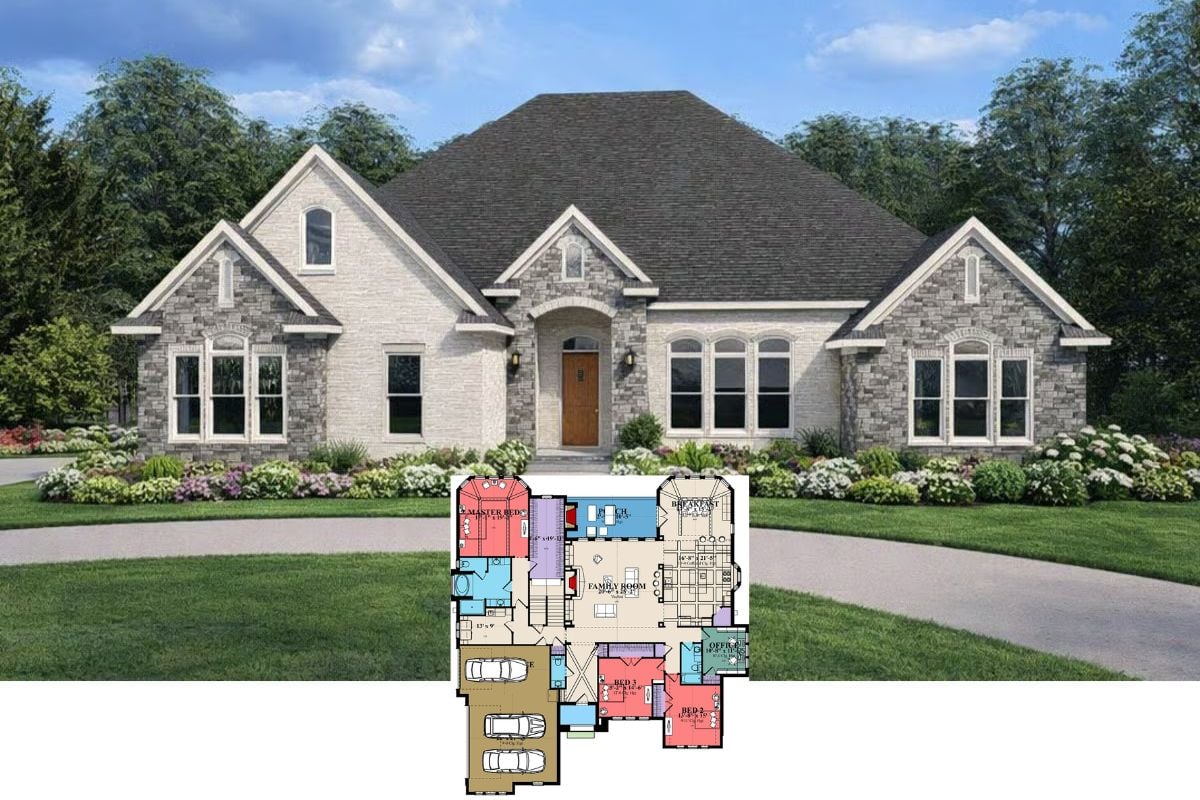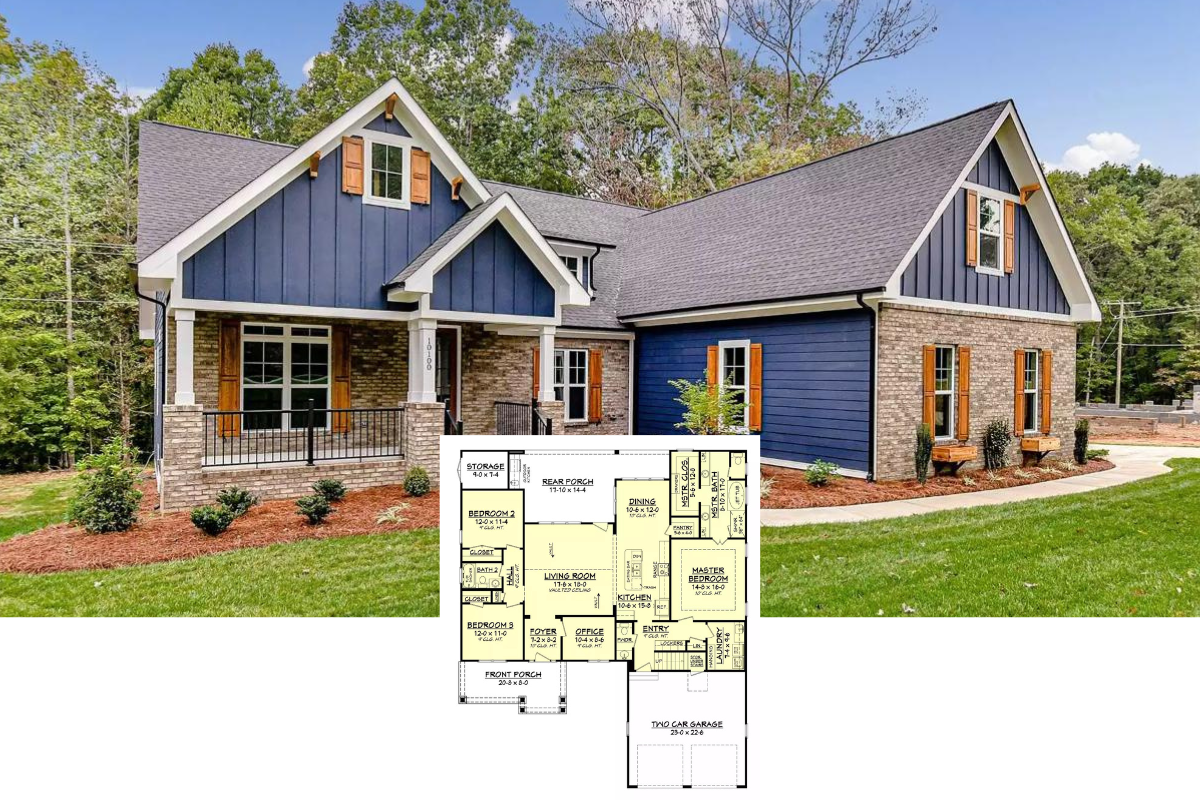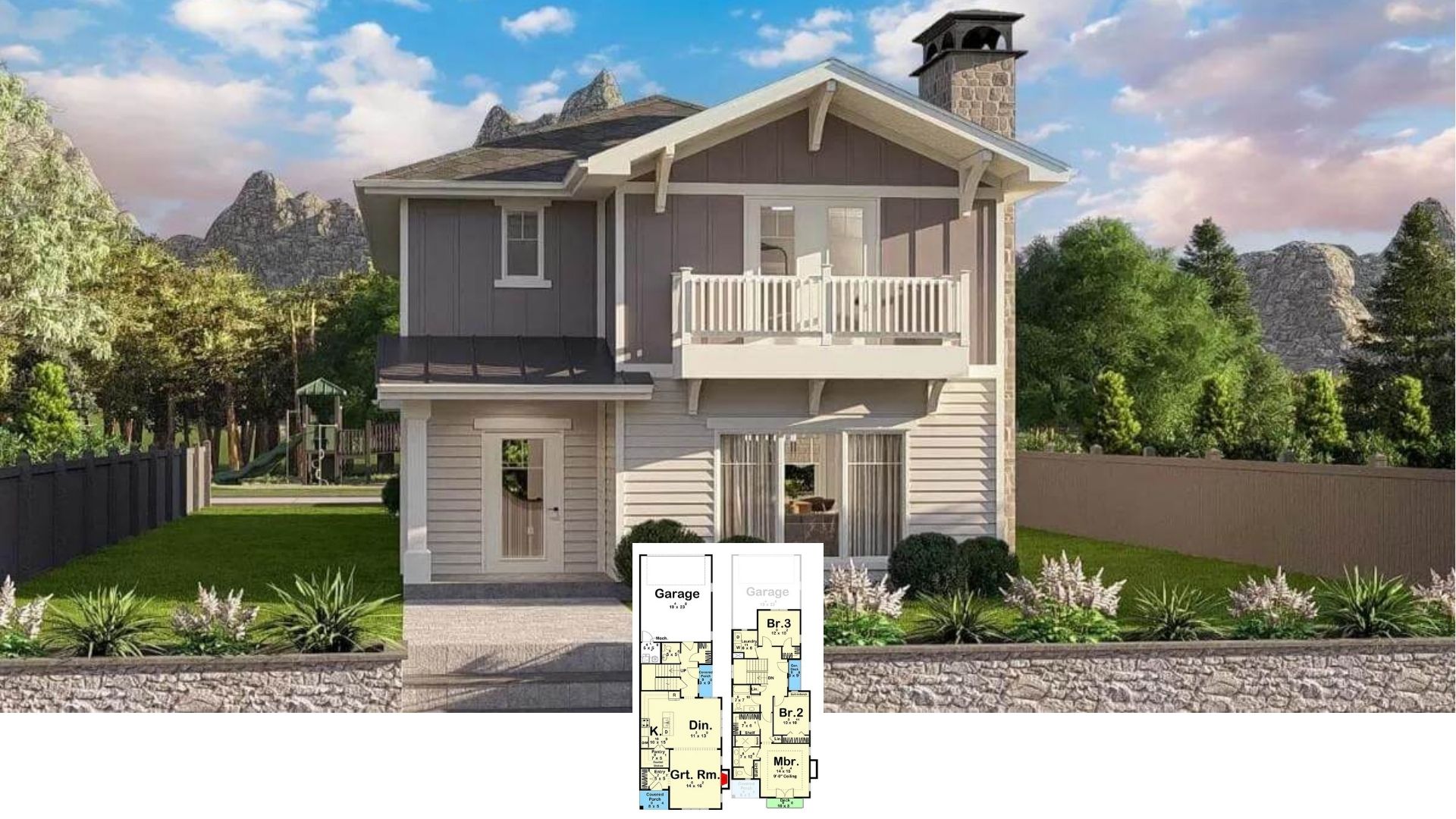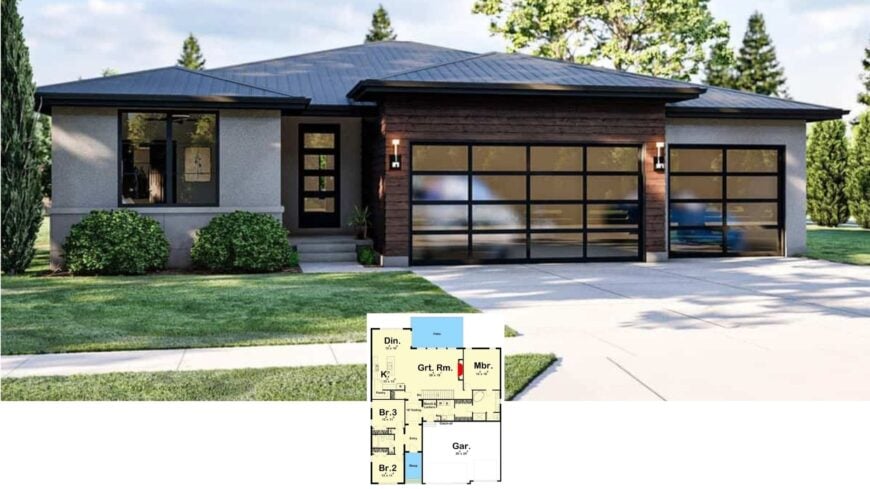
Would you like to save this?
These 3-bedroom prairie-style homes combine practicality with timeless design. Inspired by Frank Lloyd Wright, they focus on functionality and family-friendly living. With open spaces, smart layouts, and a strong connection between indoor and outdoor areas, these homes offer both beauty and comfort. Take a look at these designs to see how prairie-style homes balance elegance with everyday use.
#1. 3-Bedroom, 2-Bathroom Modern Prairie-Style Home with 2,012 Sq. Ft. and 3-Car Garage
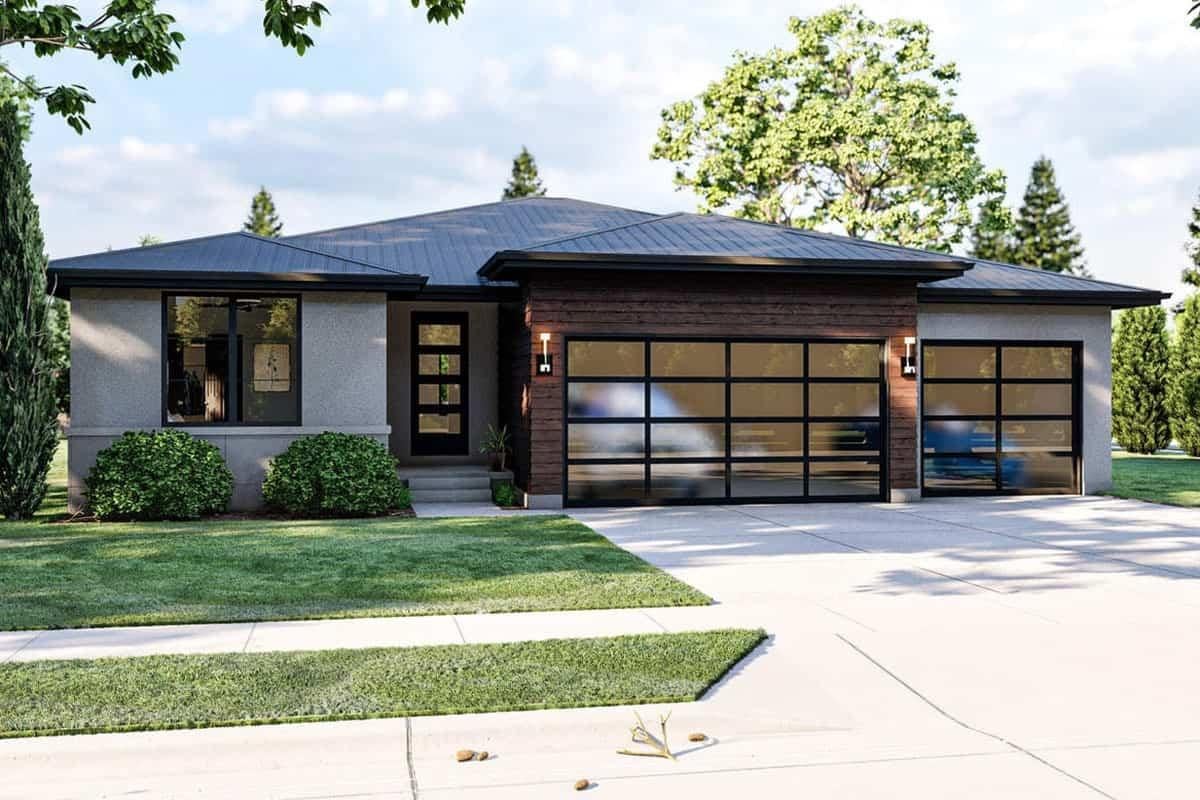
This contemporary ranch-style home features a clean, minimalist facade with a combination of smooth stucco and rich wooden accents. The standout glass garage doors add a touch of modern sophistication, allowing natural light to filter into the garage space.
A neatly manicured lawn and thoughtfully placed shrubs enhance the home’s curb appeal, while the sleek black roof ties the design together. The front entrance, framed by simple landscaping, invites you into a space that promises both style and comfort.
Main Level Floor Plan
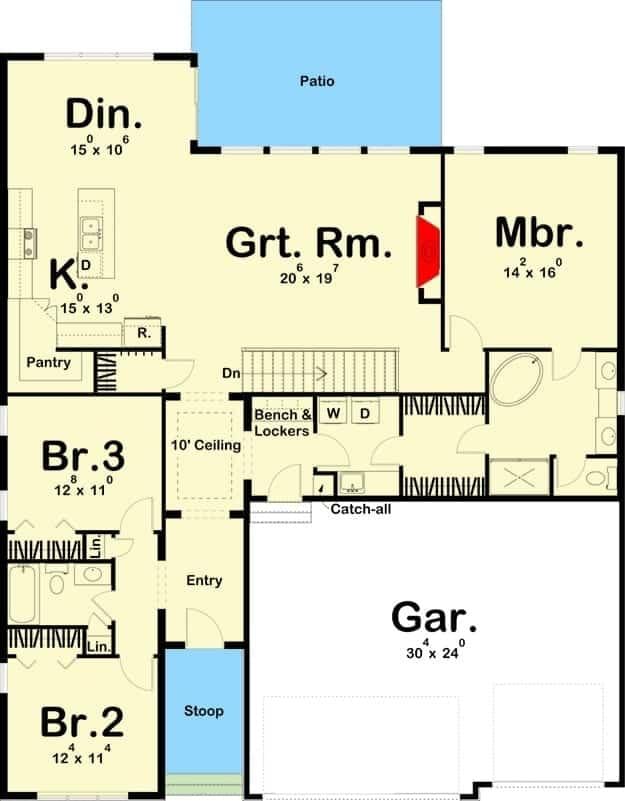
🔥 Create Your Own Magical Home and Room Makeover
Upload a photo and generate before & after designs instantly.
ZERO designs skills needed. 61,700 happy users!
👉 Try the AI design tool here
This floor plan features an expansive great room at its heart, seamlessly connecting to the dining area and kitchen, making it perfect for gatherings. The master bedroom offers privacy and comfort with an ensuite bathroom, while two additional bedrooms share a convenient hall bath.
A sizable garage provides ample storage space alongside a practical catch-all area. The design incorporates thoughtful details like a bench with lockers and a laundry room strategically placed near the entry.
=> Click here to see this entire house plan
#2. Prairie-Style 1,740 Sq. Ft. 3-Bedroom Ranch with 2.5 Bathrooms and Finished Basement
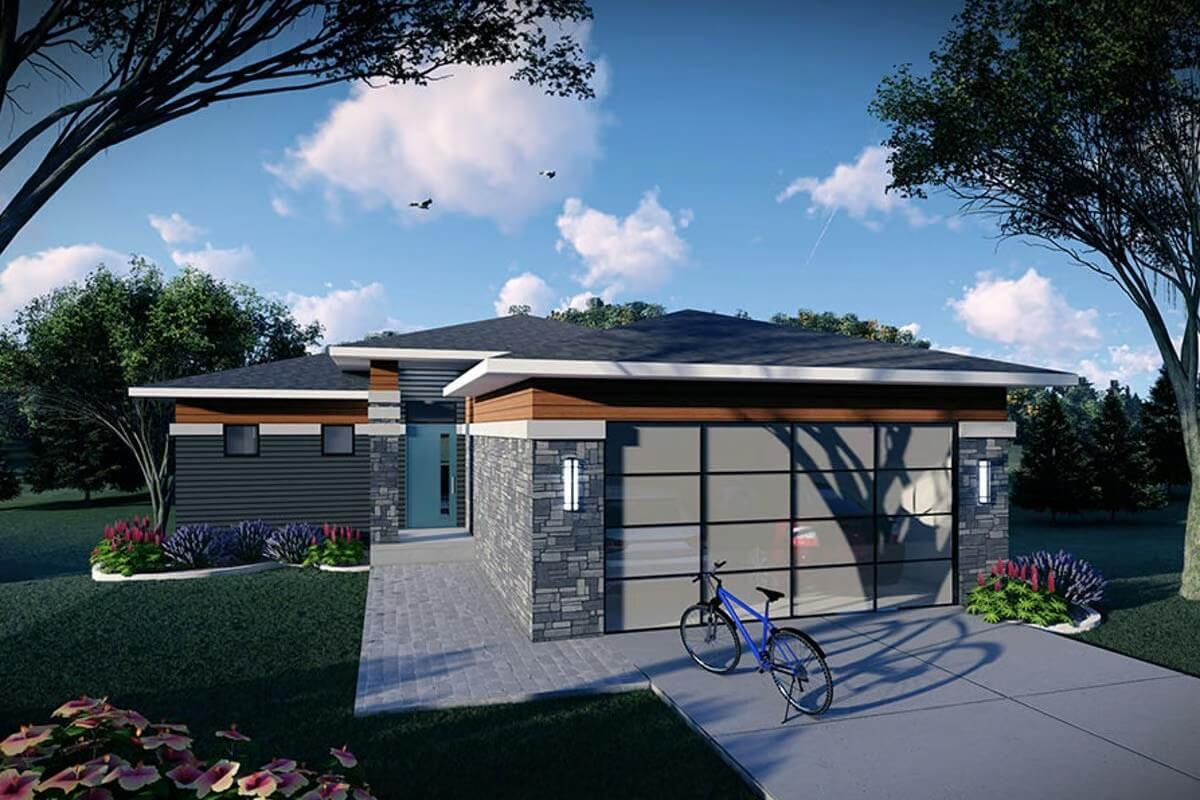
This modern home features a striking stone facade that pairs beautifully with its sleek, horizontal lines. The large, glass-paneled garage door adds a contemporary touch, enhancing the home’s clean aesthetic. A minimalist pathway leads to the entrance, flanked by thoughtfully designed landscaping that softens the overall look. The flat roof and wood accents further complement the home’s modern architectural style.
Main Level Floor Plan

This floor plan features a well-organized layout with a large great room at its heart, measuring 14’8″ x 14’6″. Adjacent to the great room, the kitchen and dining room create an ideal space for family gatherings and entertaining. The master bedroom offers a private retreat with an en-suite bathroom, while the two-car garage provides ample storage and parking. This design balances functionality and comfort, perfect for modern living.
Basement Floor Plan
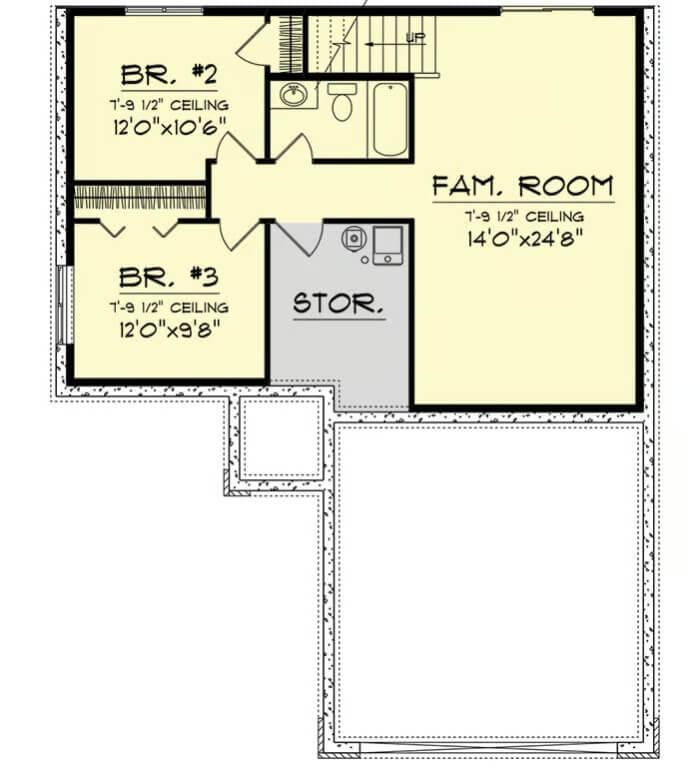
This floor plan highlights an upper level featuring two well-sized bedrooms, labeled BR #2 and BR #3, with dimensions of 12’0″x10’6″ and 12’0″x9’8″ respectively. A central family room, measuring 14’0″x24’8″, offers ample space for relaxation and gatherings.
Conveniently located next to the family room is a storage area, enhancing the functionality of the space. The layout is designed for comfort with 7′-9 1/2″ ceilings throughout, creating a cozy yet open atmosphere.
=> Click here to see this entire house plan
#3. 3-Bedroom, 2.5-Bathroom Prairie-Style Home with 1,823 Sq. Ft. and Double Garage
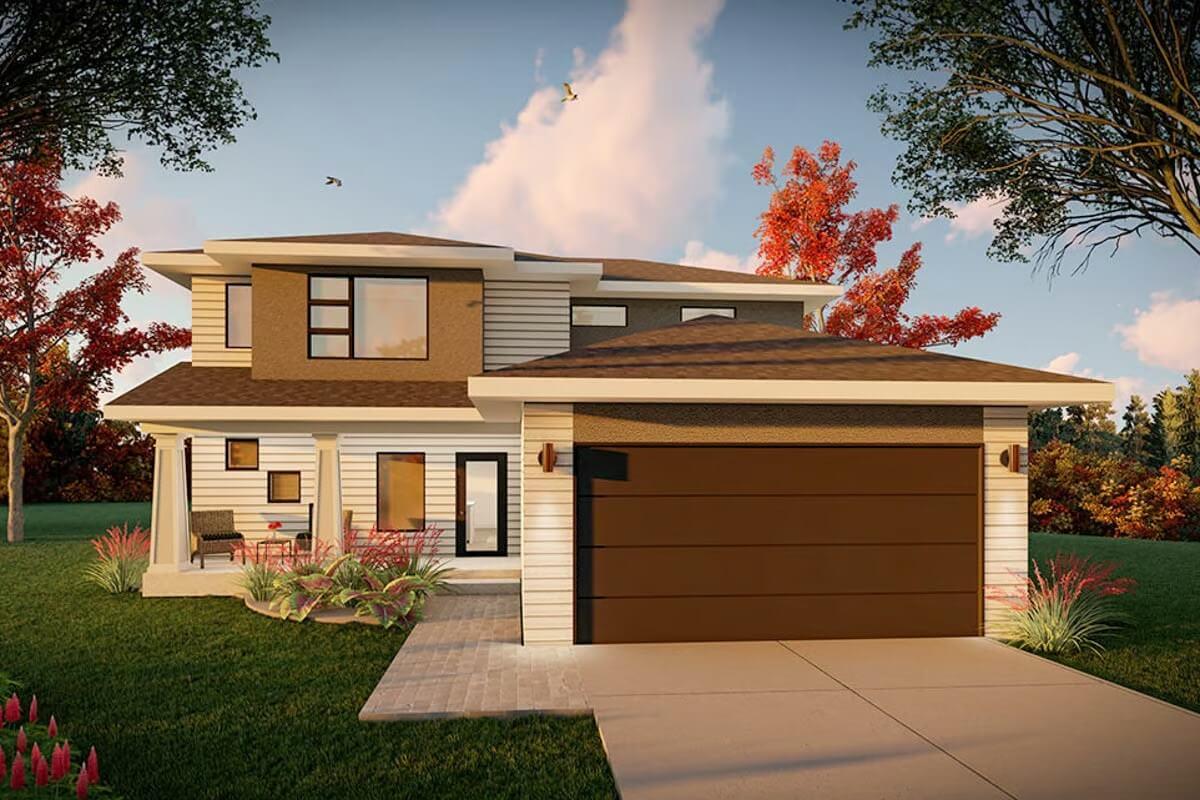
Would you like to save this?
This modern two-story home boasts a striking blend of horizontal siding and expansive windows, creating a sleek and contemporary facade. The prominent feature is the welcoming front porch, perfect for relaxing and enjoying the surroundings.
A spacious garage with a clean, minimalist door design adds to the home’s streamlined aesthetic. The lush landscaping and vibrant autumn foliage provide a picturesque setting for this architectural gem.
Main Level Floor Plan
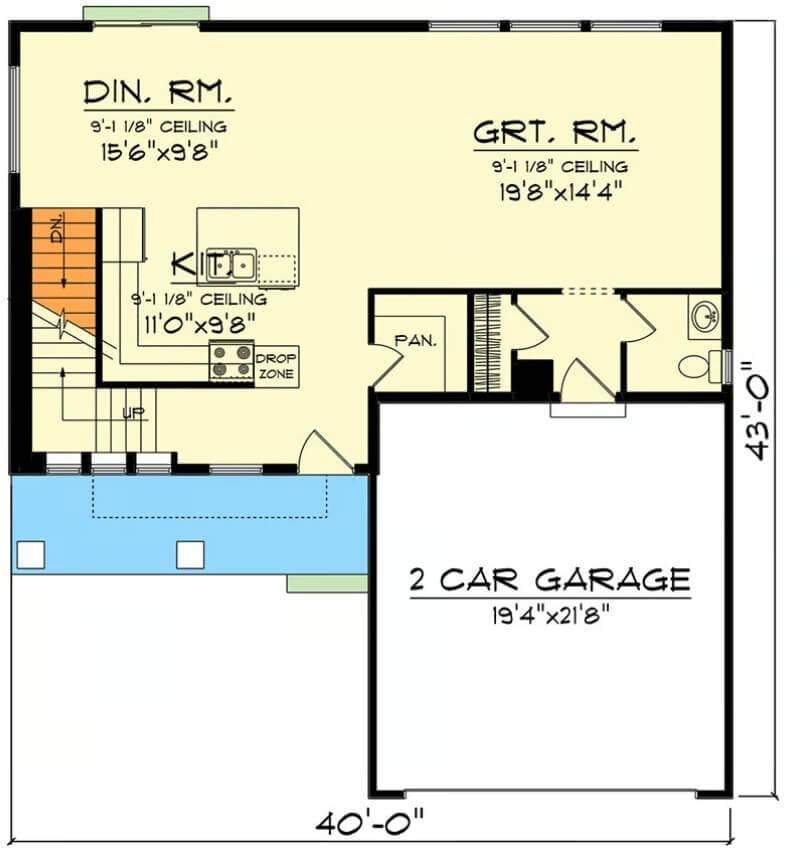
This floor plan features a large great room measuring 19’8″ by 14’4″, perfect for entertaining or family gatherings. The adjoining kitchen includes a practical drop zone, enhancing functionality and convenience. A dedicated dining room offers ample space at 15’6″ by 9’8″, ideal for formal meals. The two-car garage provides additional storage and easy access to the home’s interior.
Upper-Level Floor Plan
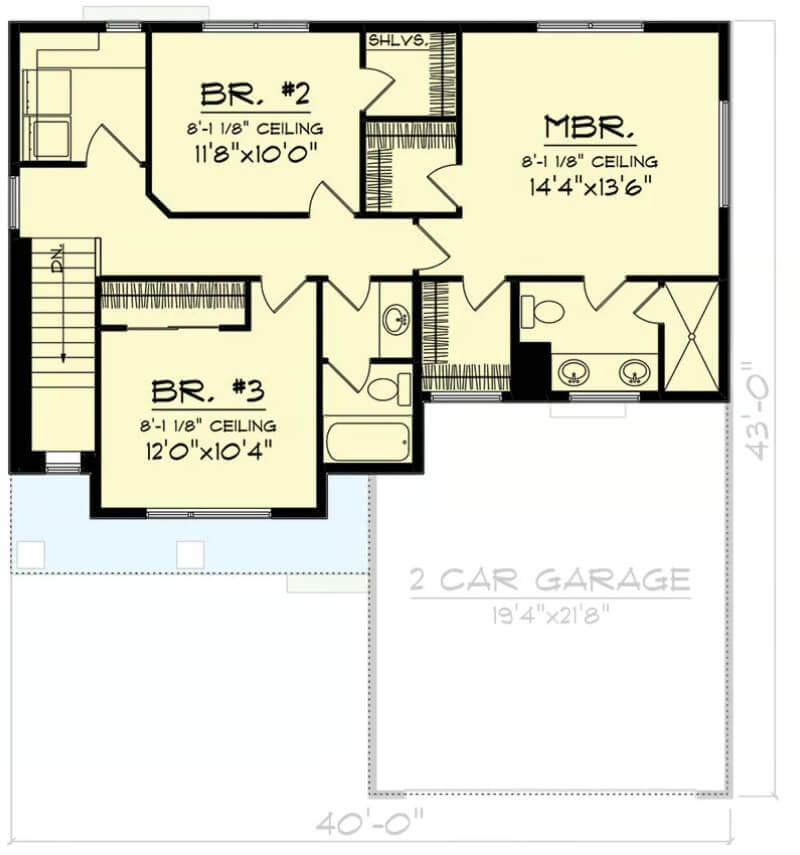
This floor plan showcases a well-organized upper level featuring three bedrooms, offering ample living space for a family. The master bedroom includes an en-suite bathroom, providing a private retreat. Bedrooms two and three share a conveniently located bathroom, enhancing the functionality of the layout. The plan also includes a spacious two-car garage, making it practical for modern living.
=> Click here to see this entire house plan
#4. Prairie-Style 3-Bedroom, 3-Bathroom Home with 1,975 Sq. Ft. and 3-Car Garage
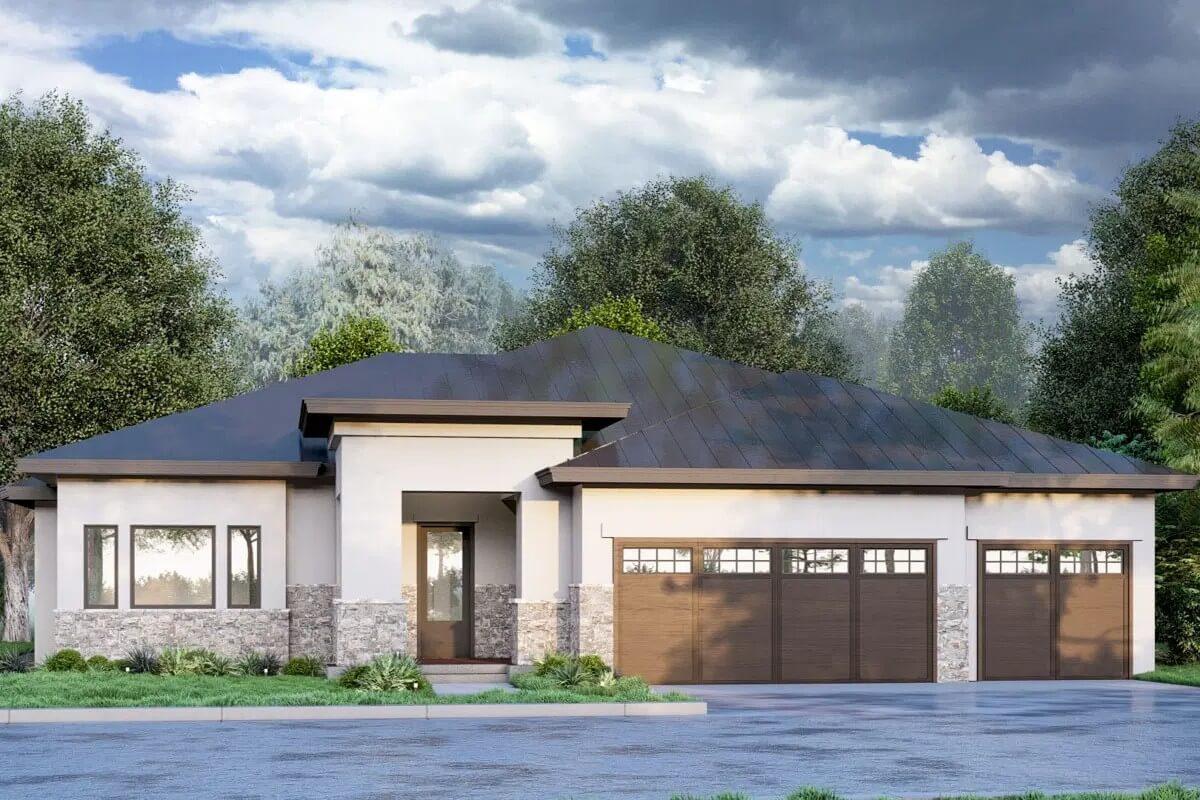
This modern ranch-style home features a sleek roofline complemented by striking stone accents that add depth to the facade. The large windows allow for ample natural light, enhancing the open and airy feel of the design.
Three wooden garage doors provide both functionality and a warm contrast to the home’s neutral color palette. Surrounded by lush greenery, this home offers a perfect blend of contemporary design and natural elements.
Main Level Floor Plan
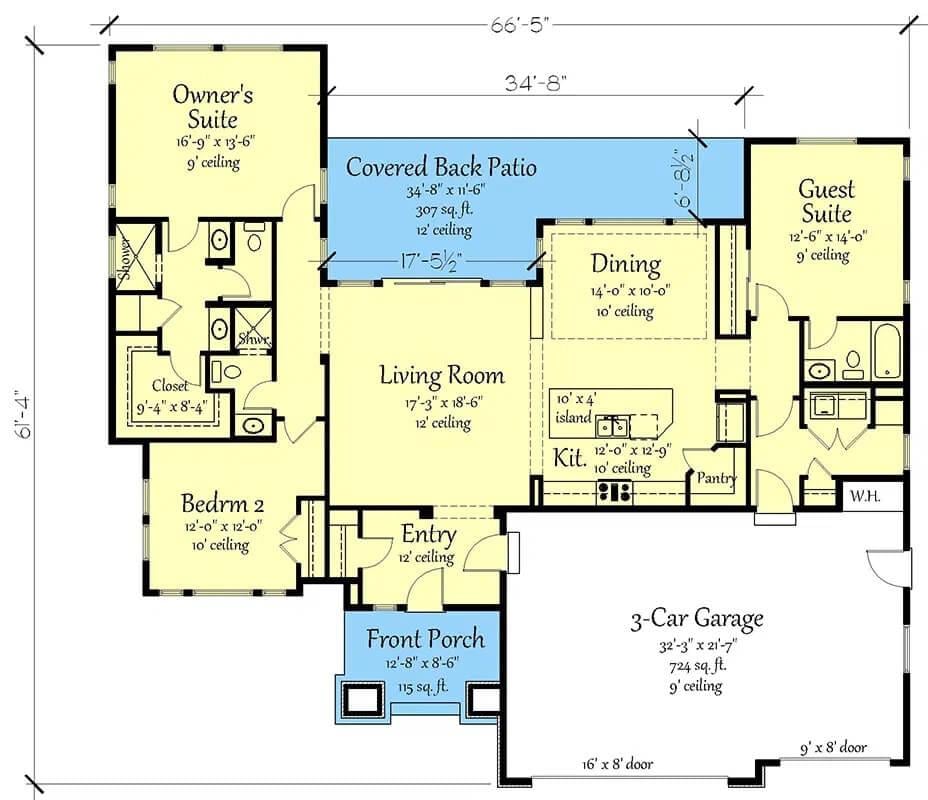
This floor plan features a generous living room with a 12-foot ceiling, seamlessly connecting to the dining area and kitchen. The layout includes an owner’s suite, guest suite, and additional bedroom, offering ample space for comfort and privacy. Notable is the covered back patio, perfect for outdoor relaxation, adjacent to the living area. The 3-car garage provides substantial storage and parking solutions.
=> Click here to see this entire house plan
#5. Modern Prairie-Style 3-Bedroom, 2-Bathroom Home with 1,824 Sq. Ft. and 3-Car Garage
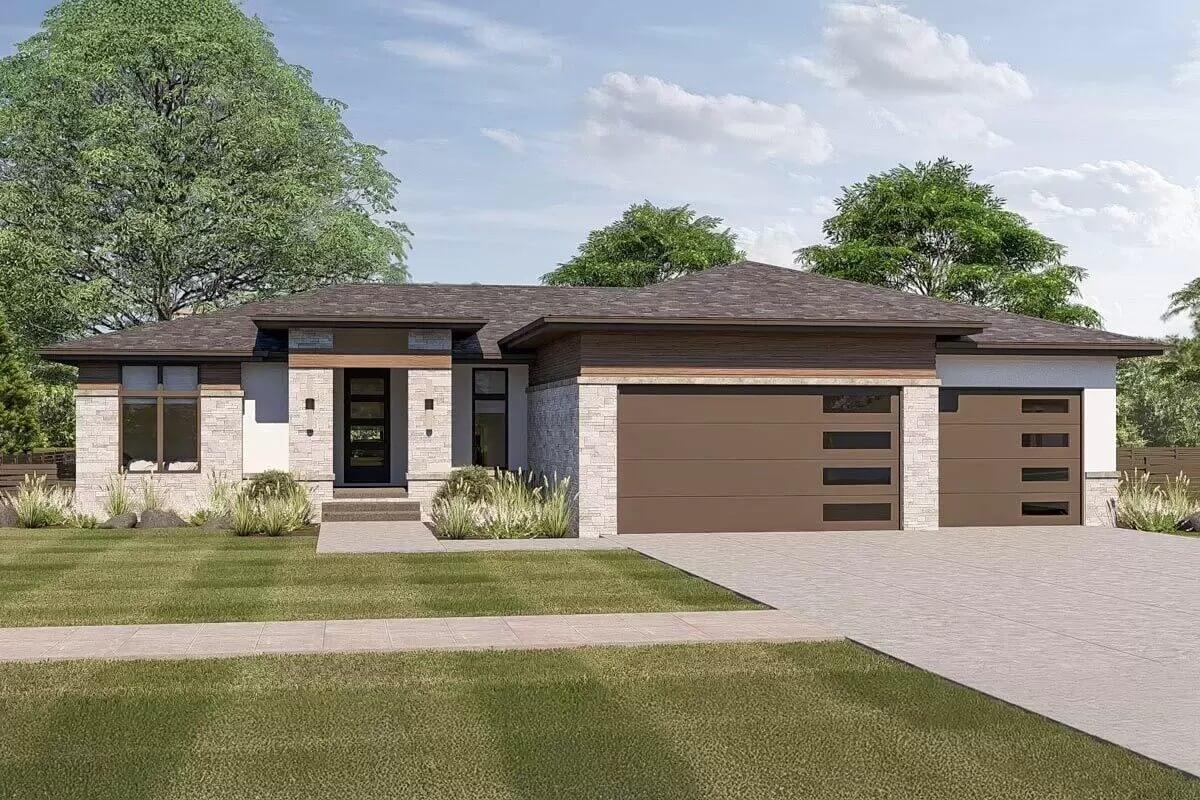
This contemporary bungalow features a clean, minimalist facade with a striking blend of stone and wood accents. The large, horizontal windows on the garage doors add a modern touch, enhancing the overall aesthetic. The front entry is subtly elevated, framed by neatly landscaped greenery, creating a seamless transition from outdoor to indoor. The low-pitched roof and earthy color palette lend a harmonious, grounded feel to the design.
Main Level Floor Plan

This floorplan features a generous great room with a 10-foot ceiling, seamlessly connecting to the dining area and kitchen. The master bedroom offers privacy and convenience with an en-suite bathroom and walk-in closet. Two additional bedrooms share a well-placed bathroom, perfect for family or guests. The layout also includes a functional mudroom, a covered porch, and a sizable garage, enhancing everyday living.
=> Click here to see this entire house plan
#6. Modern Prairie 3-Bedroom Ranch with 1,583 Sq. Ft. and 2 Bathrooms

This modern ranch-style home features a sleek design with prominent glass garage doors that add a contemporary flair. The exterior combines horizontal siding and stonework, creating a harmonious blend of textures. A well-maintained lawn and colorful flower beds enhance the curb appeal, while the American flag and bicycle introduce personal touches. The low-pitched roof and clean lines typify the home’s modern architectural influence.
Main Level Floor Plan
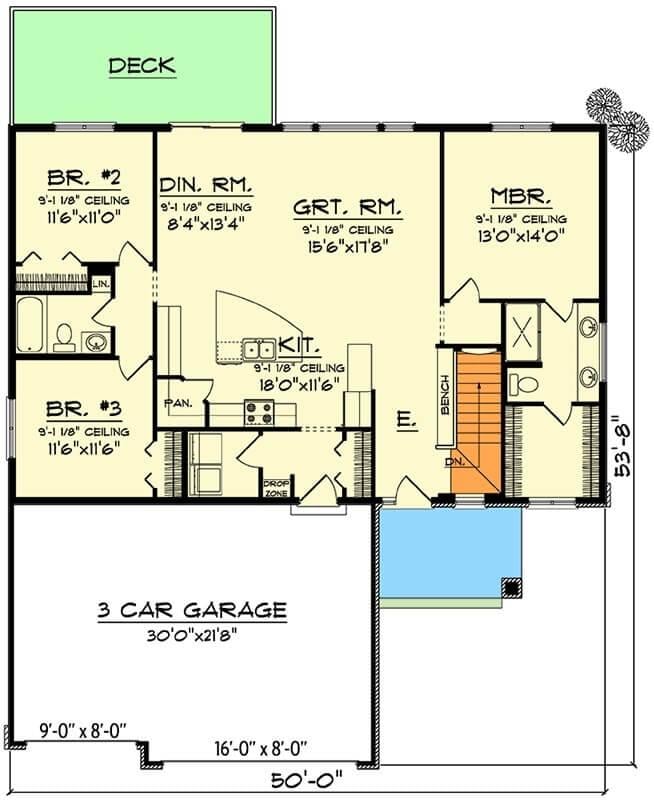
🔥 Create Your Own Magical Home and Room Makeover
Upload a photo and generate before & after designs instantly.
ZERO designs skills needed. 61,700 happy users!
👉 Try the AI design tool here
This floor plan showcases a practical layout featuring three bedrooms and a generous great room. The open-concept kitchen seamlessly connects to the dining and great rooms, creating an inviting space for family gatherings. A large deck extends from the dining area, offering additional outdoor living space. The design includes a three-car garage, adding convenience and ample storage.
Basement Floor Plan
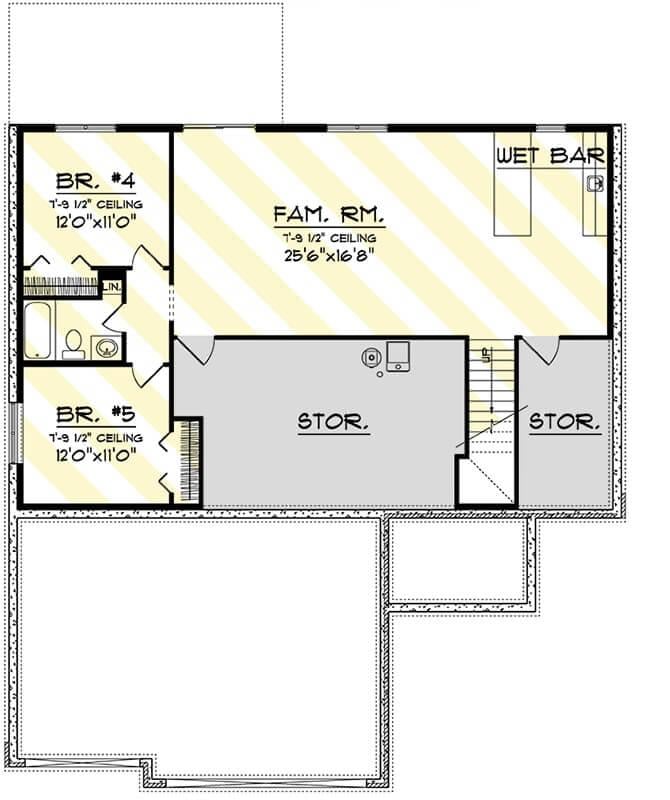
This floor plan reveals a thoughtfully designed basement featuring a spacious family room measuring 25’6″ x 16’8″, perfect for gatherings and relaxation. The inclusion of a wet bar adds a touch of convenience for entertaining guests. Two bedrooms, each measuring 12’0″ x 11’0″, offer comfortable accommodations with easy access to a shared bathroom. Ample storage areas are cleverly integrated, ensuring functionality without compromising on living space.
=> Click here to see this entire house plan


