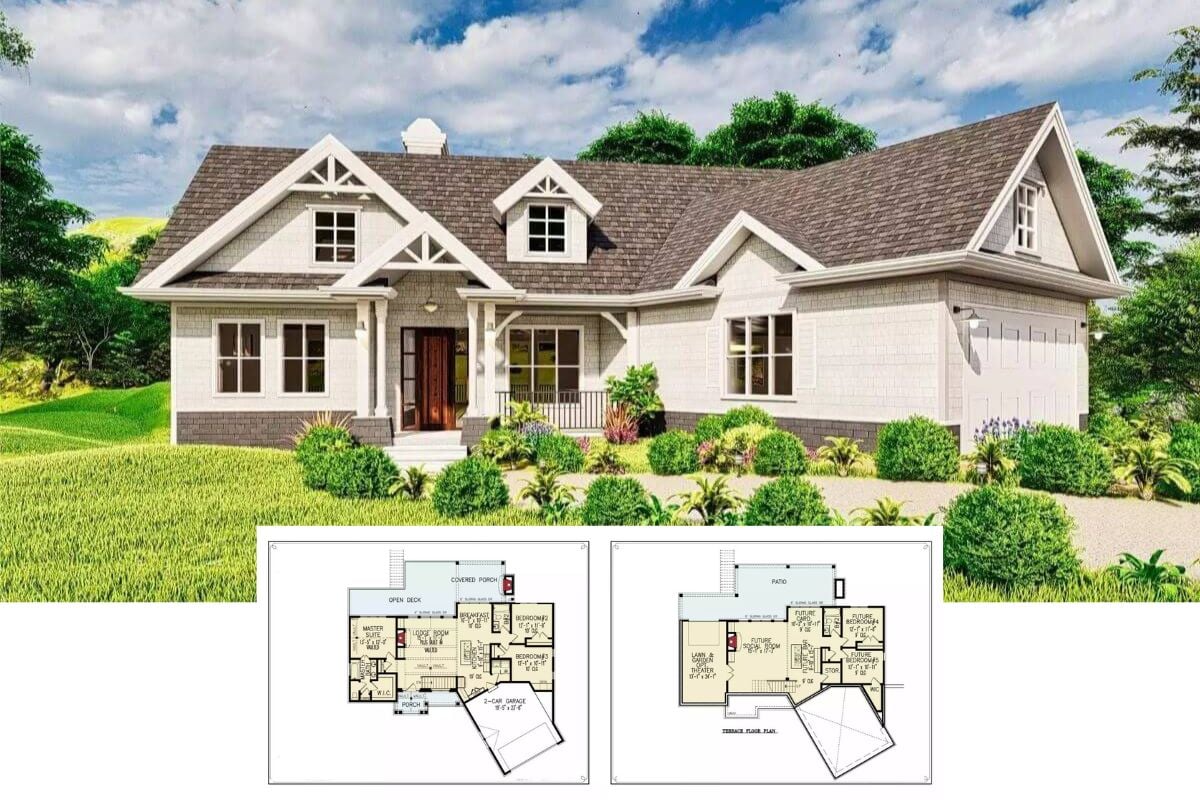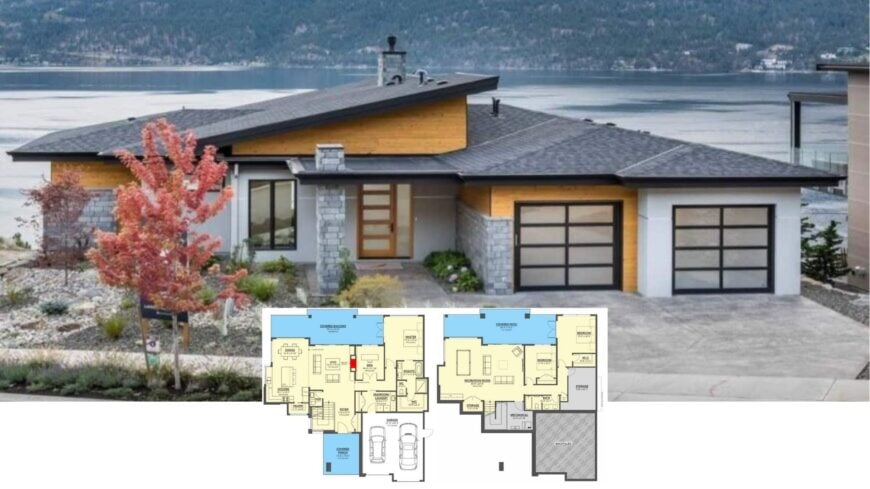
Would you like to save this?
Modern design is all about blending style with function, and these 3-bedroom homes do just that. With unique floor plans and smart use of natural materials, they create inviting spaces that connect indoor and outdoor living.
These homes offer a fresh take on modern living, providing both comfort and style. Take a look at these designs to see how modern architecture can fit seamlessly into today’s lifestyle.
#1. Modern 3-Bedroom Home with 3,320 Sq. Ft. Featuring Expansive Lake Views
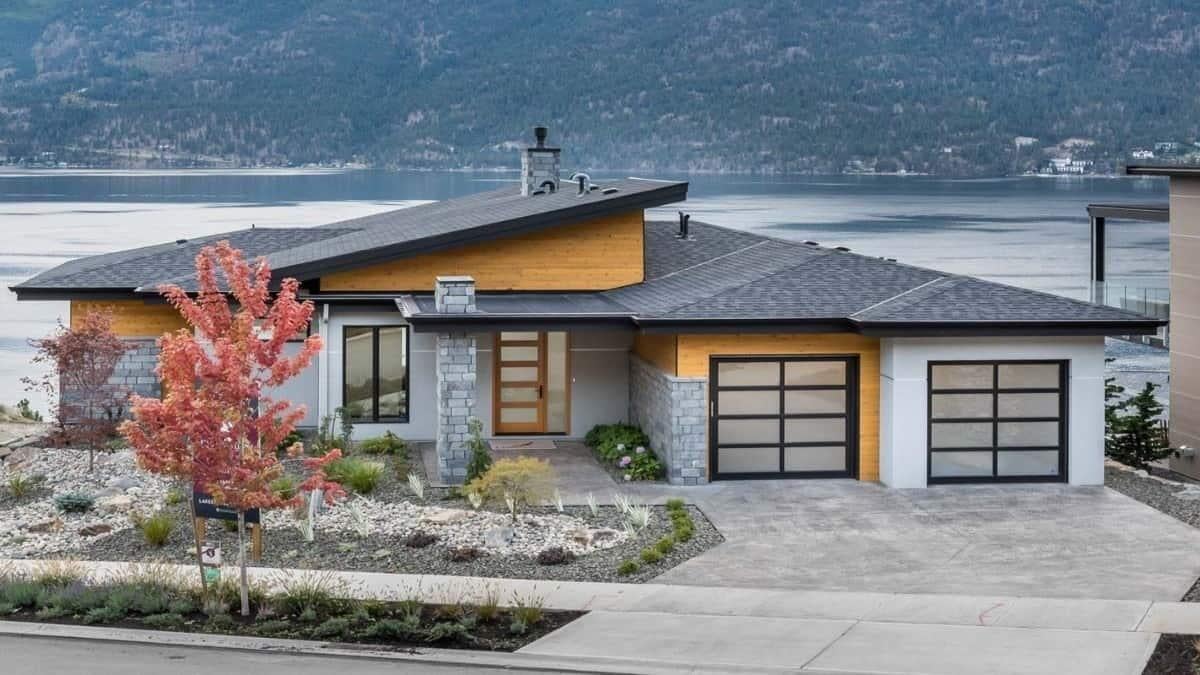
Nestled by a serene lake, this modern home boasts a striking angular roofline that complements its natural surroundings. The exterior features a harmonious blend of wood and stone, providing a warm contrast to the sleek glass garage doors.
A minimalist landscape design enhances the home’s contemporary aesthetic, while large windows promise uninterrupted views of the water. This architectural gem seamlessly integrates with its environment, offering both style and tranquility.
Main Level Floor Plan
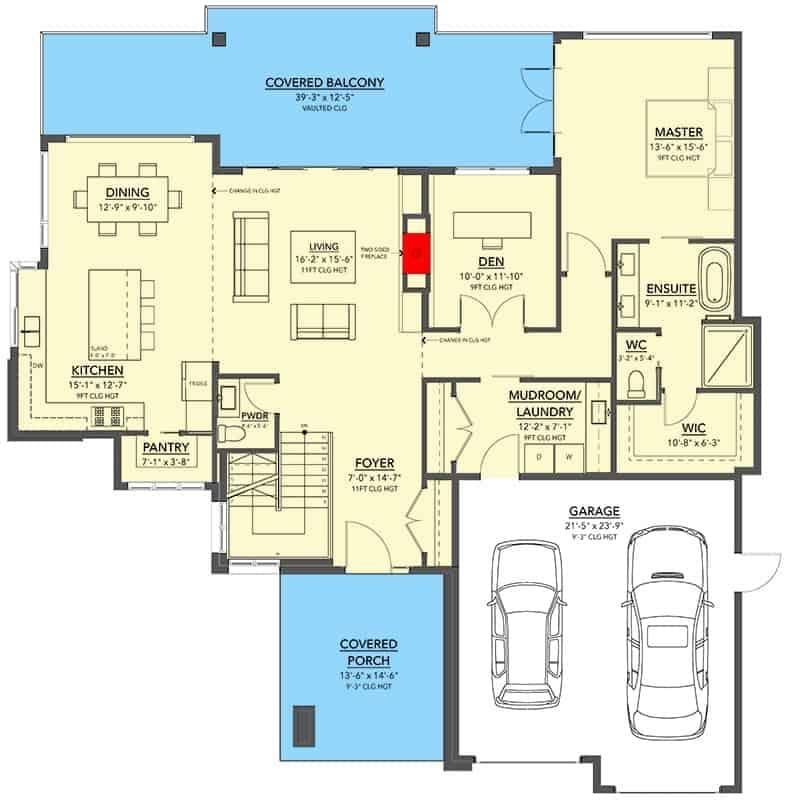
🔥 Create Your Own Magical Home and Room Makeover
Upload a photo and generate before & after designs instantly.
ZERO designs skills needed. 61,700 happy users!
👉 Try the AI design tool here
This floor plan highlights a well-thought-out design featuring a large covered balcony that seamlessly extends the living space outdoors. The open-plan kitchen and dining area are perfectly situated for entertaining, while the cozy den offers a more intimate setting.
The master suite is thoughtfully designed with a spacious ensuite and walk-in closet. A practical mudroom and laundry area provide convenient access to the two-car garage.
Lower-Level Floor Plan
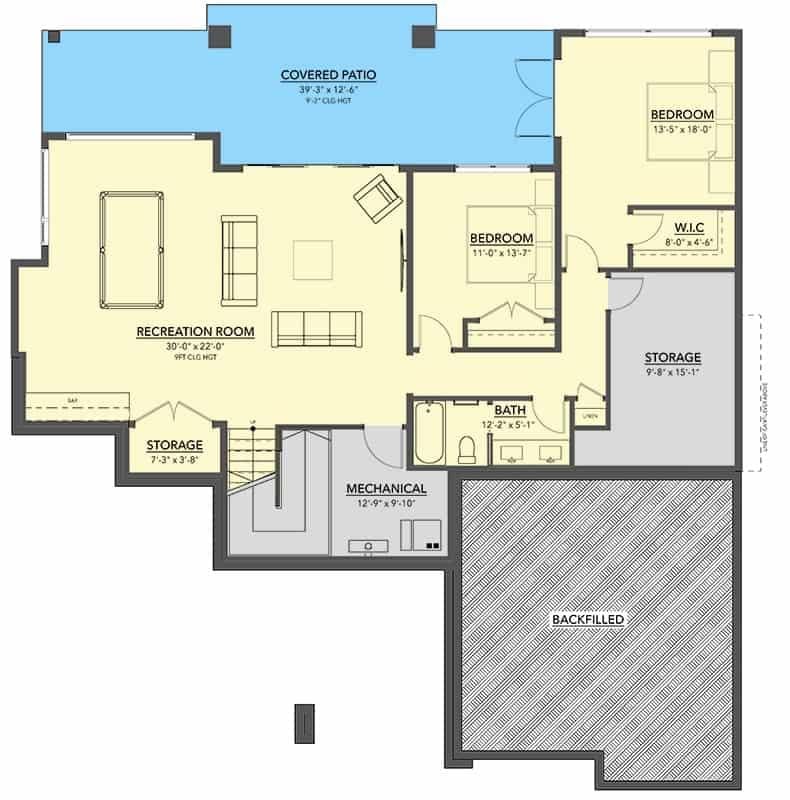
This floor plan features a generous recreation room that opens onto a covered patio, perfect for entertaining guests or enjoying quiet evenings. The layout includes two bedrooms, each providing ample space and comfort, with a conveniently located bathroom nearby.
Storage solutions are well-thought-out, with multiple storage areas and a walk-in closet for the larger bedroom. The mechanical room is strategically placed, ensuring easy access without disrupting the flow of the living areas.
=> Click here to see this entire house plan
#2. 1,464 Sq. Ft. Modern 3-Bedroom Home with 2 Baths and Artistic Flair
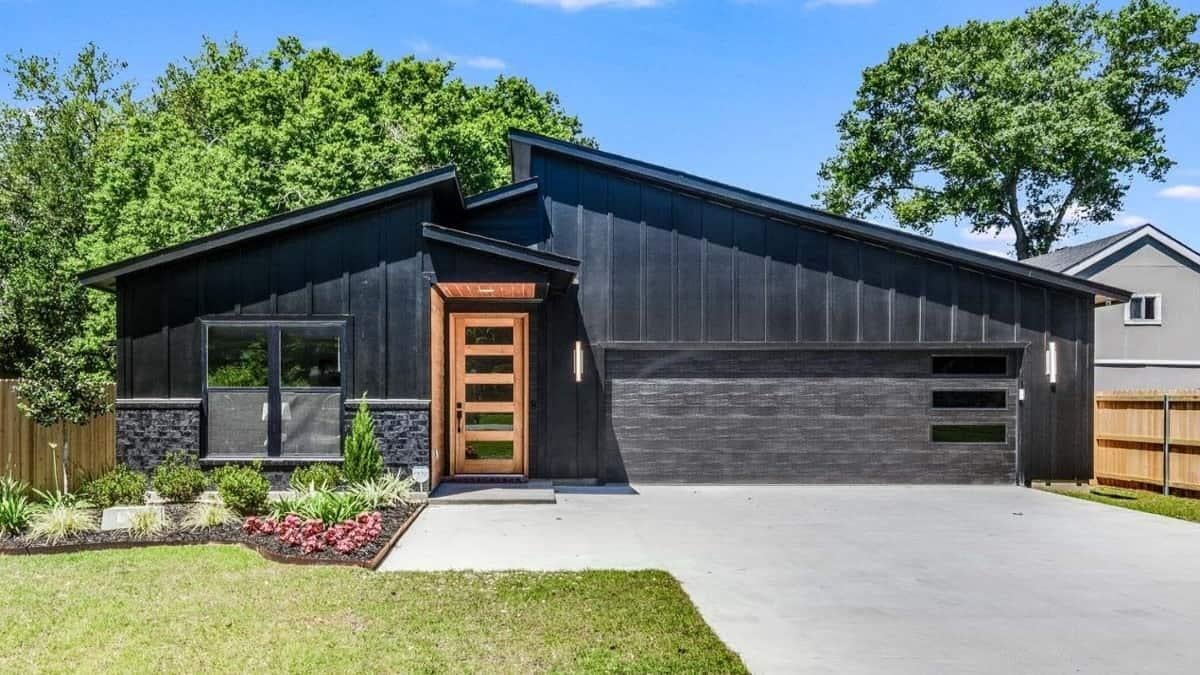
This contemporary exterior design features a sleek black facade with a combination of vertical siding and stone accents, creating a striking visual contrast. The asymmetrical roofline adds a dynamic architectural element, enhancing the modern aesthetic.
A wooden front door with horizontal glass panels provides a warm touch, balancing the bold exterior. The minimal landscaping emphasizes clean lines and complements the overall design.
Main Level Floor Plan
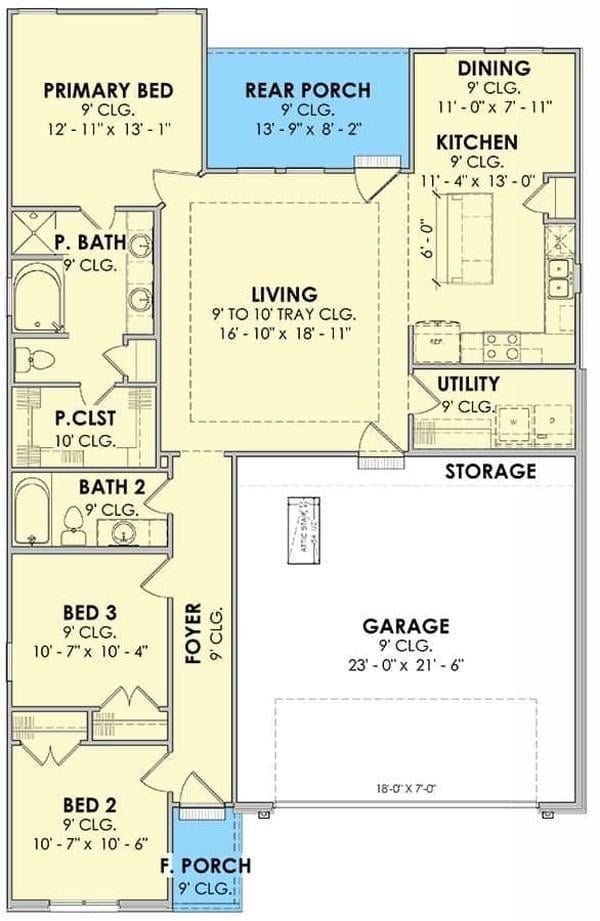
This floor plan presents a well-organized layout featuring three bedrooms and two bathrooms, ideal for family living. The central living area, highlighted by a tray ceiling, provides a generous space for relaxation and entertaining.
The kitchen flows seamlessly into the dining area, offering a practical setting for meals and gatherings. Notably, the design includes a rear porch and a sizable garage, adding functionality and convenience.
=> Click here to see this entire house plan
#3. 2,684 Sq. Ft. Home with 3 Bedrooms and 3.5 Bathrooms

Would you like to save this?
This modern home showcases a sleek facade with a combination of horizontal and vertical elements, highlighted by striking vertical windows. The entryway is elevated, creating a sense of grandeur as you ascend the steps leading to the front door.
Large, symmetrical windows allow natural light to flood the interior spaces, while the muted color palette complements the surrounding greenery. The overall design exudes a balanced blend of modernity and warmth, making it a standout in the neighborhood.
Main Level Floor Plan
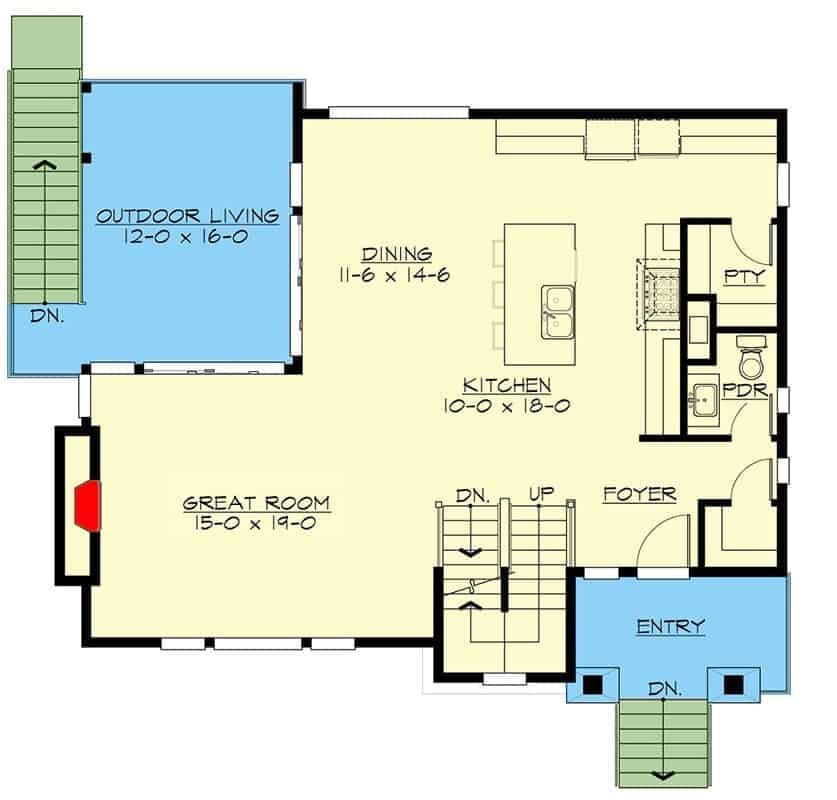
This floor plan showcases a welcoming open concept design on the main level, seamlessly connecting the great room, dining area, and kitchen. The great room, measuring 15 by 19 feet, provides ample space for gatherings and relaxation.
Adjacent to the kitchen, the dining area offers a convenient flow for entertaining, while the outdoor living space extends the home’s entertaining potential. The foyer leads to a practical powder room and pantry, ensuring functionality alongside style.
Upper-Level Floor Plan
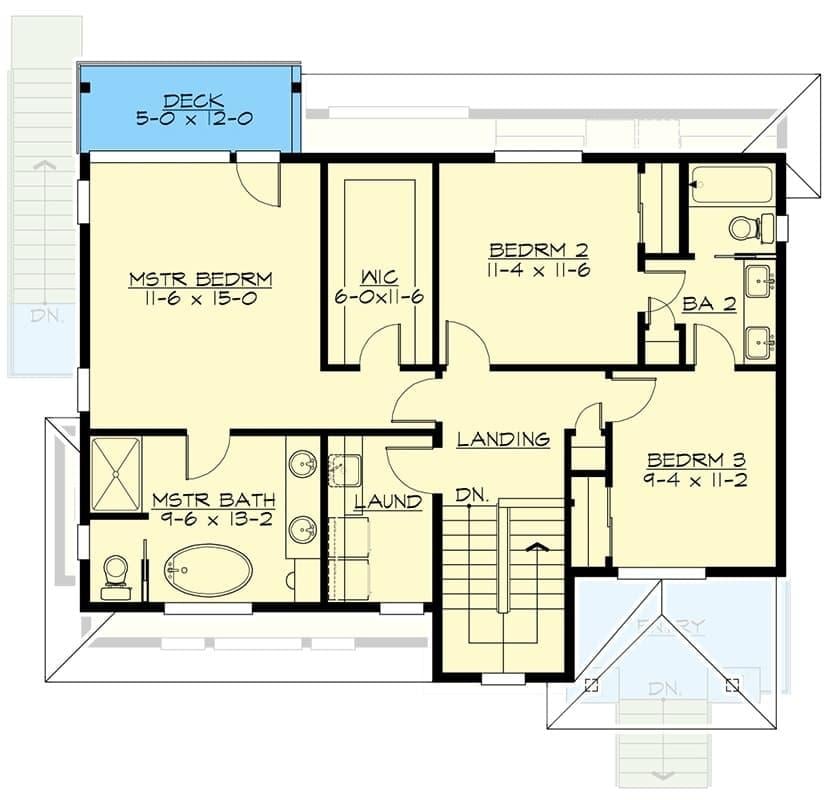
This floor plan showcases a smart design with three bedrooms and two bathrooms, ensuring both privacy and convenience. The master suite features a spacious bathroom and a walk-in closet, providing a personal retreat. Bedrooms two and three are thoughtfully placed to share a well-appointed bathroom. A cozy deck offers outdoor relaxation, complementing the functional interior spaces.
Basement Floor Plan
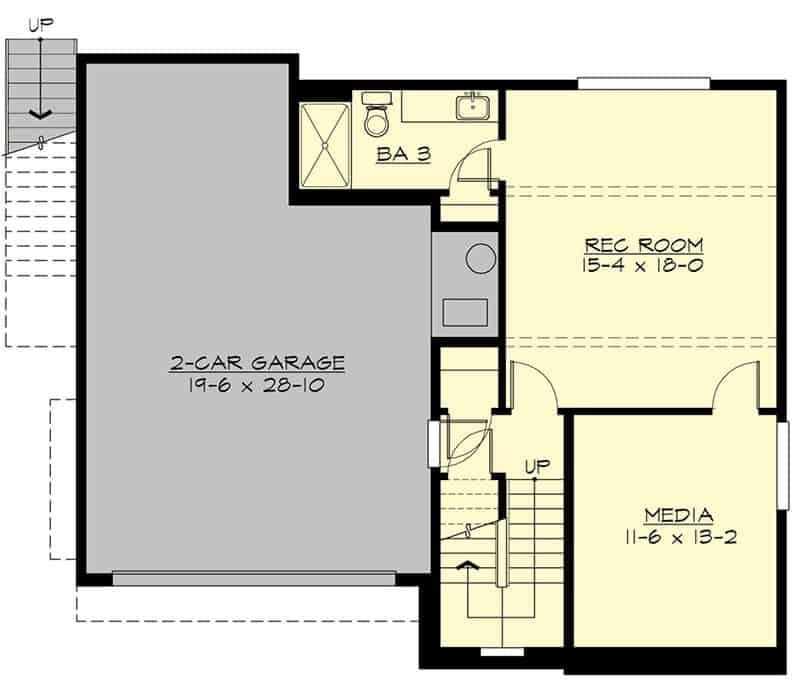
This basement floor plan features a generous rec room measuring 15-4 by 18-0, perfect for entertainment or relaxation. Adjacent to it, the media room offers an ideal space for movie nights or a cozy retreat.
The floor plan also includes a convenient bathroom and a two-car garage measuring 19-6 by 28-10, providing ample storage and parking space. The layout is efficiently designed for both function and comfort, making it a versatile addition to any home.
=> Click here to see this entire house plan
#4. Modern 3-Bedroom Home with 2.5 Baths and 3,025 Sq. Ft. of Elegant Living Space
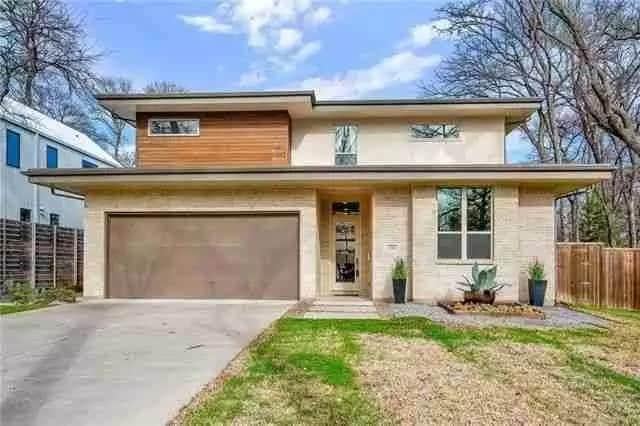
This modern home showcases a clean, geometric design with a prominent wooden accent that adds warmth to the facade. Large windows allow natural light to flood the interior, while the flat roof enhances the contemporary aesthetic.
The blend of stone and wood materials provides a harmonious balance between natural elements and modern architecture. The driveway leads to a spacious garage, offering both functionality and style.
Main Level Floor Plan

This floor plan features a generous family room that seamlessly connects to a covered patio, perfect for indoor-outdoor living. The adjacent dining area and kitchen offer a functional layout, complete with a convenient pantry.
A study at the front of the house provides a quiet space for work or relaxation, complemented by a nearby walk-in closet for storage. The two-car garage and covered entry add practical elements to this well-thought-out design.
Upper-Level Floor Plan

This second floor plan reveals a well-organized space featuring a master suite with its own bathroom and wardrobe. Three additional bedrooms provide ample room for family or guests, while the game room offers a perfect spot for relaxation and entertainment.
A balcony extends the living area outdoors, allowing for a seamless indoor-outdoor experience. The thoughtful layout also includes a laundry area and a second bath, enhancing convenience and functionality.
=> Click here to see this entire house plan
#5. 3-Bedroom Modern Home with 3.5 Bathrooms and 3,940 Sq. Ft. of Living Space
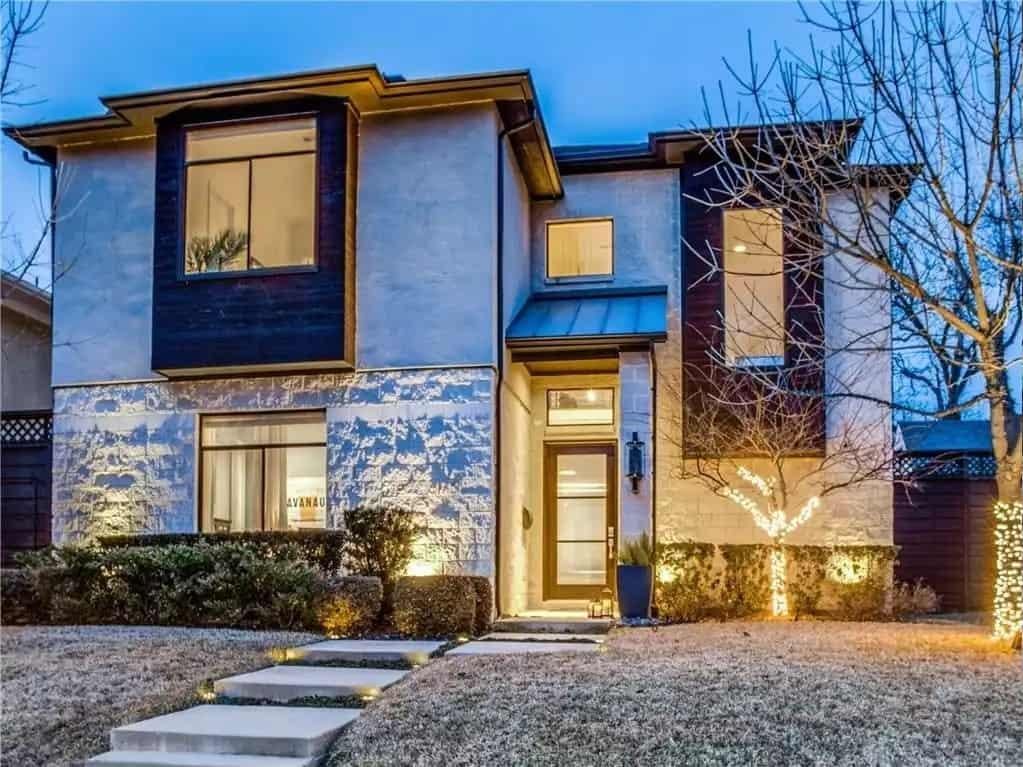
This modern home features a bold facade with large, asymmetrical windows that capture the eye. The exterior combines smooth stucco with dark wooden accents, creating a sophisticated contrast. Thoughtful lighting illuminates the pathway and highlights the architectural details, enhancing curb appeal. The entryway’s sleek design invites you to explore the interiors further.
Main Level Floor Plan
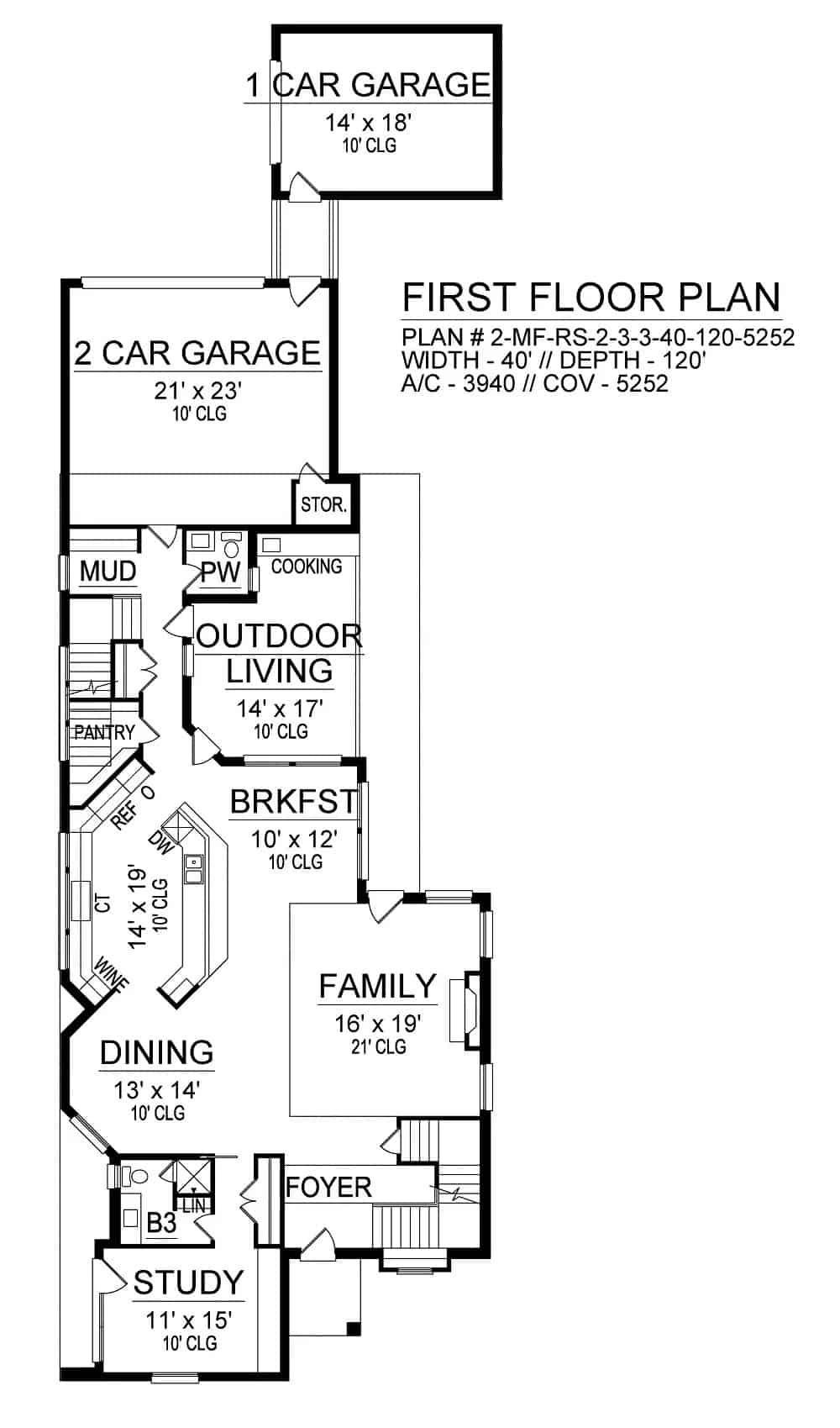
🔥 Create Your Own Magical Home and Room Makeover
Upload a photo and generate before & after designs instantly.
ZERO designs skills needed. 61,700 happy users!
👉 Try the AI design tool here
The first floor plan showcases a clever layout featuring a spacious family room and an open dining area adjacent to a well-equipped kitchen with a wine nook. Notice the convenient mudroom and pantry near the two-car garage, which ensures easy access and organization.
An inviting outdoor living space extends from the breakfast area, perfect for relaxed gatherings. Additionally, the study provides a quiet retreat, while a powder room adds practical convenience.
Upper-Level Floor Plan
This second floor plan highlights a spacious master suite complete with a wardrobe and private balcony access, offering a personal retreat. Adjacent to the master suite is a well-designed master bath, ensuring comfort and privacy.
The layout also includes two additional bedrooms, each with their own walk-in closets, and a versatile game room. A hidden utility area near the gallery provides functional space without compromising design aesthetics.
=> Click here to see this entire house plan
#6. Craftsman-Style 3-Bedroom Home with 1,642 Sq. Ft. and 3-Car Garage
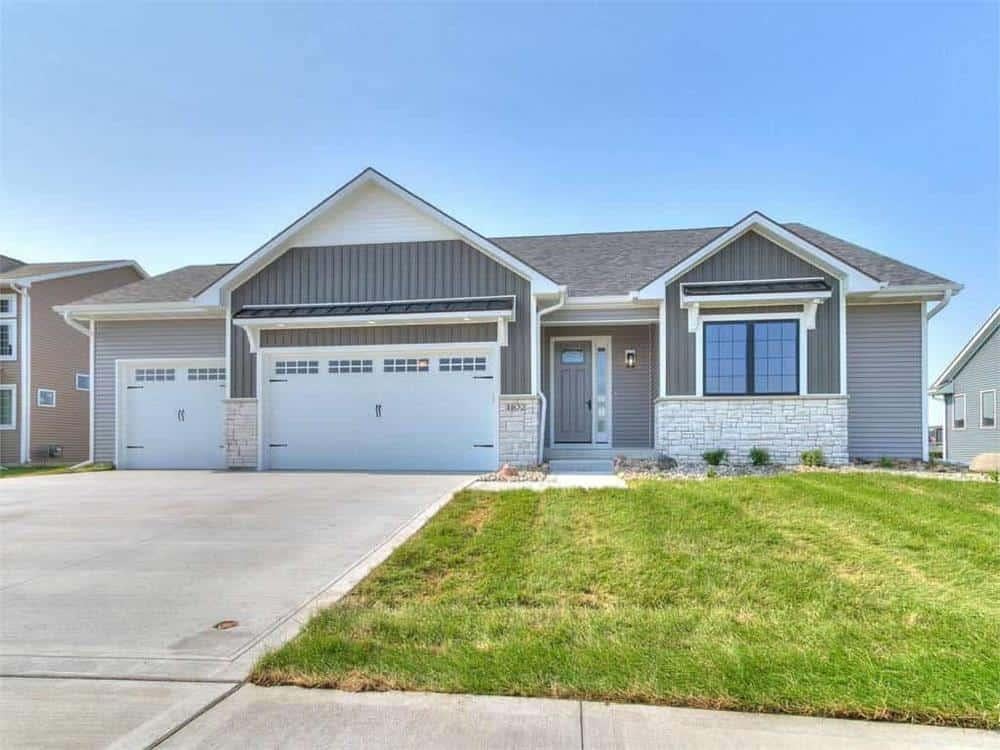
This charming ranch-style home features a balanced facade with classic horizontal siding and striking stone accents. The triple garage provides ample space for vehicles and storage, seamlessly integrated into the design.
A central pathway leads to a welcoming front entrance, highlighted by a covered porch and a large window. The overall aesthetic blends traditional elements with modern convenience, making it a standout in the neighborhood.
Main Level Floor Plan

This floor plan features a well-organized layout with three bedrooms and a central family room boasting a cathedral ceiling. The owner’s suite is thoughtfully positioned for privacy, complete with an en suite bathroom.
The kitchen, adjacent to the dining room, offers a practical design for family meals and gatherings. A two-car garage and optional deck/patio space add convenience and potential for outdoor enjoyment.
=> Click here to see this entire house plan
#7. 2,611 Sq. Ft. Modern Home with 3 Bedrooms and 3.5 Bathrooms
This contemporary home showcases a bold facade with a stunning combination of wood, stone, and stucco materials. The angular rooflines add a dynamic silhouette, while large windows illuminate the interior, creating a warm glow visible from the exterior.
The entrance is framed by stone pillars, offering a welcoming pathway to the front door. Surrounded by mature trees, the house blends modern architecture with its natural setting.
Main Level Floor Plan

Would you like to save this?
This floor plan reveals a thoughtful layout with a seamless transition from the great room to the expansive deck, perfect for entertaining. The master bedroom is strategically positioned for privacy, featuring an en-suite bath and a walk-in closet.
The kitchen, dining, and mudroom are centrally located, encouraging easy movement throughout the home. A spacious garage and a secondary bedroom with a private bath complete this well-designed first floor.
Upper-Level Floor Plan
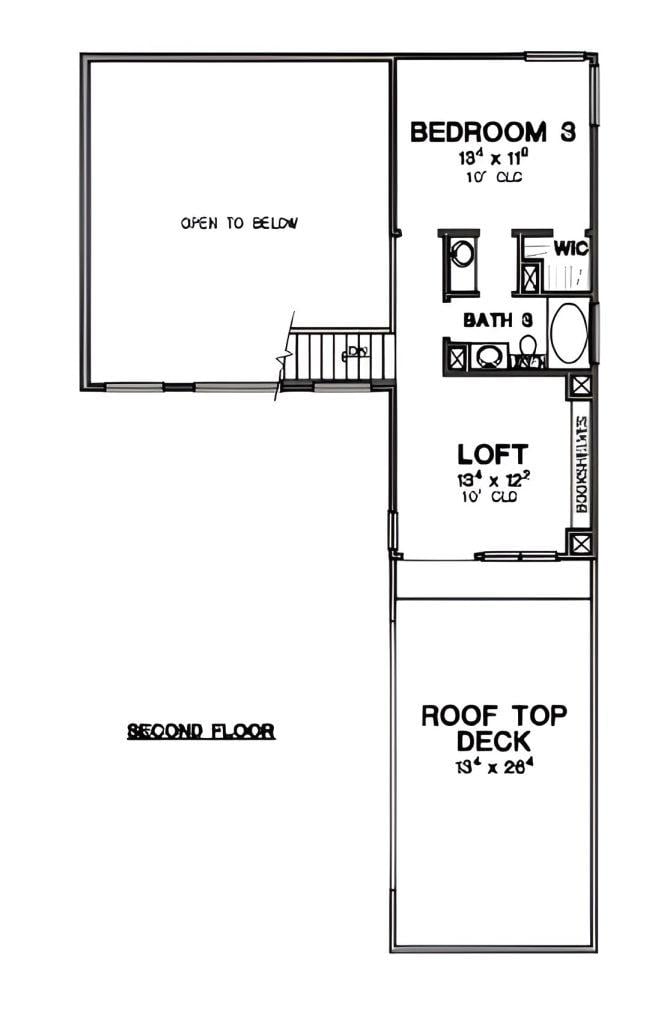
This second-floor layout features a bedroom with a walk-in closet and an adjoining bathroom, perfect for privacy and convenience. The loft area provides a versatile space that can be tailored to your specific needs, whether as a reading nook or a small office.
A highlight of this floor is the rooftop deck, offering ample space for outdoor relaxation or entertainment. The open-to-below design adds a sense of openness and connectivity between the floors.
=> Click here to see this entire house plan
#8. 3-Bedroom, 3.5-Bathroom Mid-Century Modern Home with 2,950 Sq. Ft.
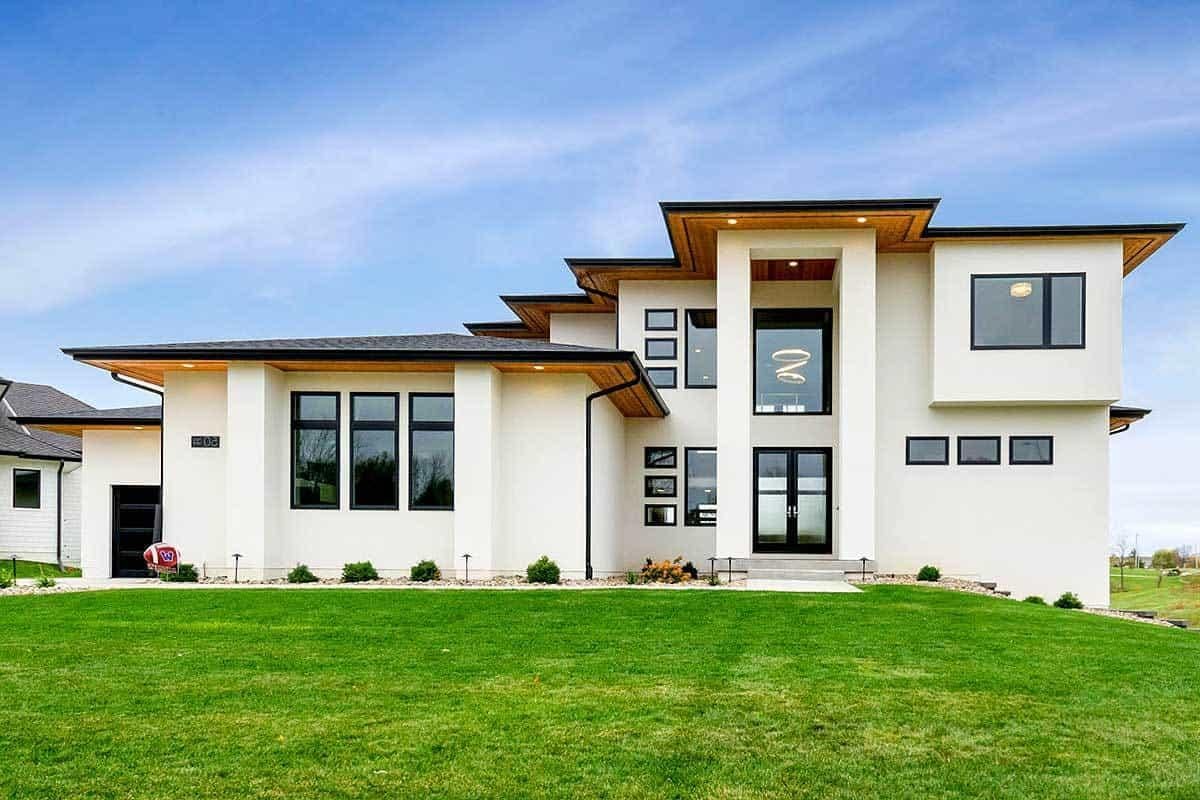
This contemporary home features a bold architectural design with clean lines and large geometric windows that enhance its modern aesthetic. The flat roof and overhanging eaves nod to the Prairie style, while the stark white facade offers a fresh, minimalist appeal.
The entrance is accentuated by a grand vertical column, leading the eye upwards to the sleek lighting fixtures inside. Set against a lush green lawn, the house stands out with its effortlessly sophisticated look.
Main Level Floor Plan

This floor plan features a practical layout with a double garage that offers ample space for vehicles and storage. The main living area includes a great room with a dramatic two-story ceiling, enhancing the sense of openness.
A covered porch leads to a sunlit dining room and sunroom, perfect for casual gatherings. The master bedroom suite is thoughtfully placed for privacy, complete with an en suite bathroom and walk-in closet.
Upper-Level Floor Plan
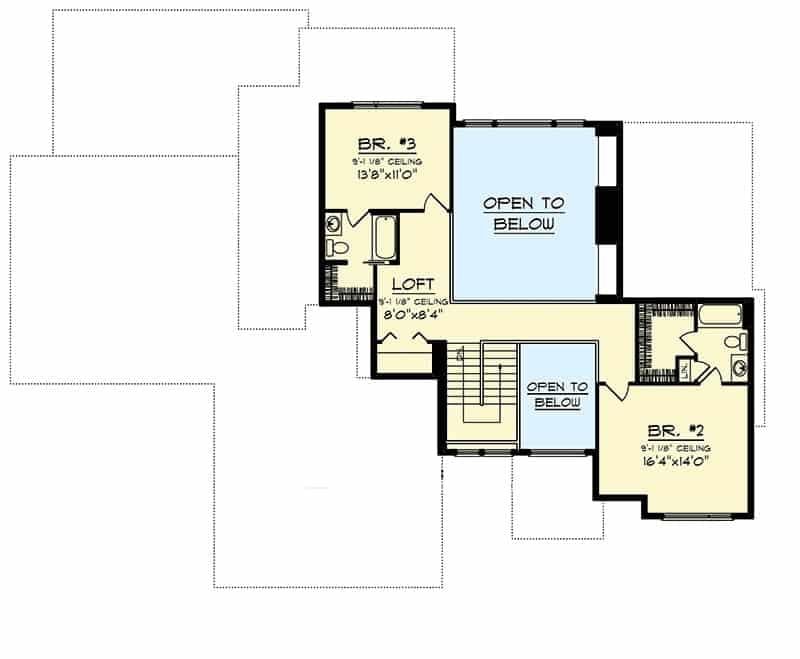
This upper-level floor plan features two bedrooms, each offering ample space and privacy. Bedroom 2 is generously sized at 16’4″ by 14’0″, while Bedroom 3 measures 13’8″ by 11’0″, providing comfort for family or guests.
A central loft area, measuring 8’0″ by 8’4″, acts as a versatile space for relaxation or work. The design incorporates two ‘open to below’ areas, creating a sense of connection to the main living spaces below.
=> Click here to see this entire house plan
#9. Modern 3-Bedroom Home with 2.5 Bathrooms, 2,190 Sq. Ft., and Open-Concept Living
This contemporary home showcases a striking facade featuring clean lines and a blend of wood and metal materials. The flat roof and large windows emphasize a modern architectural style, allowing for ample natural light. A spacious, integrated garage with translucent doors adds functionality and visual interest to the design. The subtle landscaping in the front yard complements the minimalist aesthetic, creating a harmonious exterior.
Main Level Floor Plan

This floor plan features a seamless flow between the living, dining, and kitchen areas, perfect for open-concept living. The master suite is strategically placed for privacy, complete with an en-suite bath and walk-in closet. A dedicated office space near the foyer adds functionality, making it ideal for remote work. Additionally, the two-car garage provides convenient access to the home, enhancing everyday practicality.
Upper-Level Floor Plan
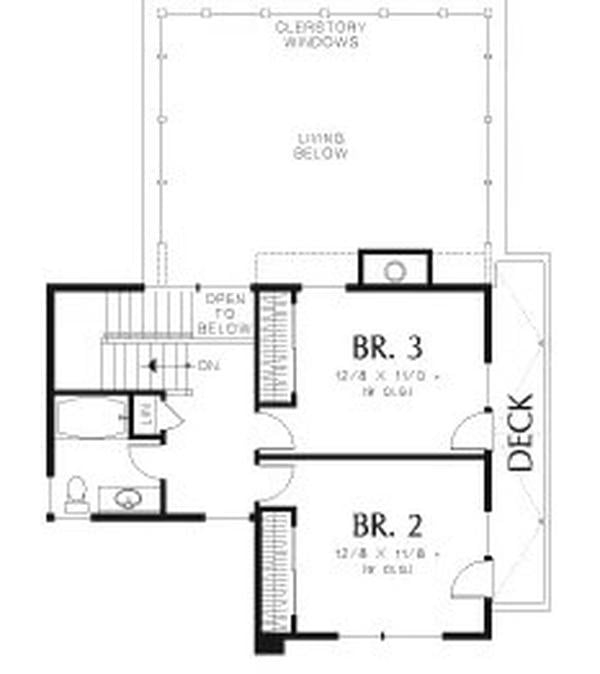
This floor plan showcases the upper level featuring two well-sized bedrooms, BR 2 and BR 3, each with ample closet space. The hallway connects to a shared bathroom, optimizing convenience and privacy.
A notable feature is the deck adjoining BR 3, providing an outdoor retreat with a view. Clerestory windows are indicated, suggesting ample natural light flooding into the living space below.
=> Click here to see this entire house plan
#10. 3-Bedroom, 3.5-Bathroom Modern Home with 3,488 Sq. Ft. and Walkout Basement
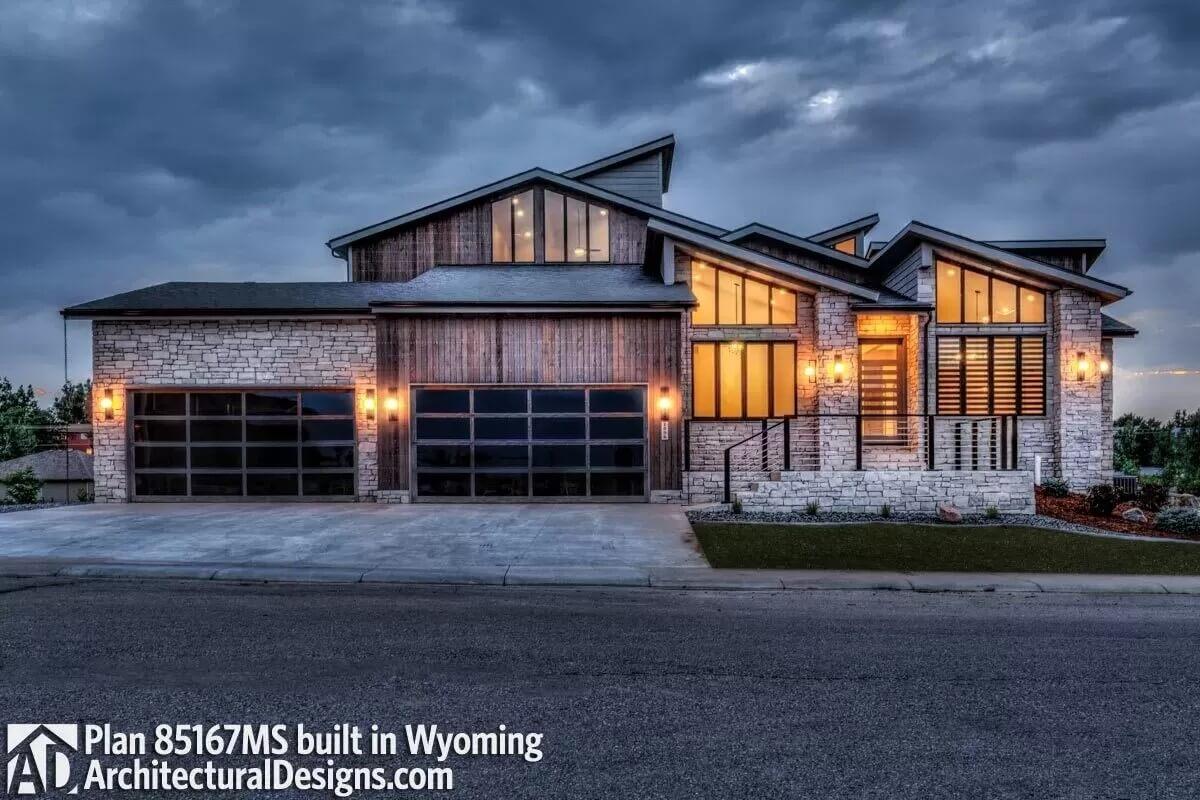
This impressive home showcases a bold contemporary design with its layered rooflines and expansive glass garage doors. The stone facade is complemented by wood accents, creating a harmonious blend of natural materials.
Large windows allow warm light to spill out, highlighting the architectural features and offering a glimpse of the interior’s modern elegance. The thoughtful exterior lighting enhances the home’s curb appeal, making it stand out against the dramatic evening sky.
Main Level Floor Plan
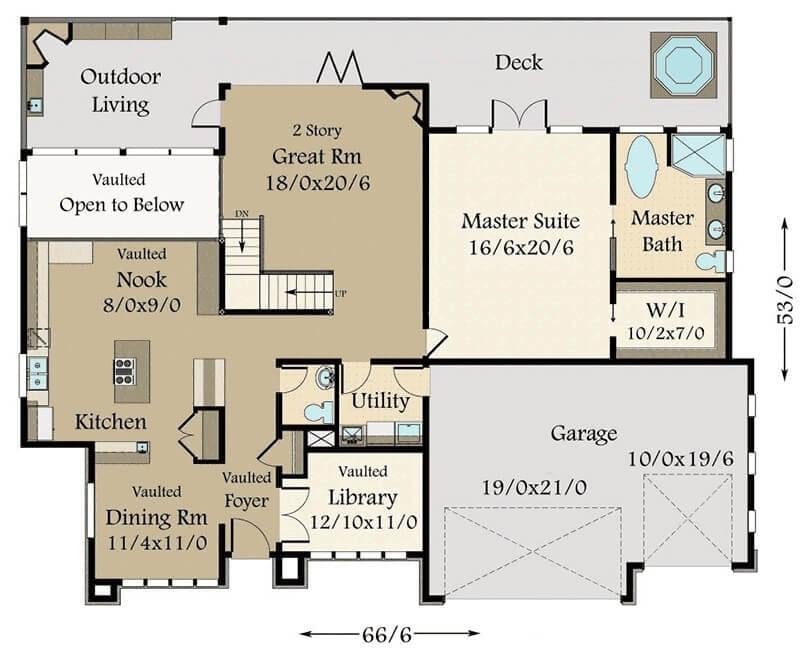
This floor plan reveals a thoughtful layout featuring a two-story great room with vaulted ceilings, providing an open and airy feel. The design includes a master suite with a dedicated bath and walk-in closet, ensuring privacy and comfort.
A well-placed kitchen adjacent to a cozy nook and dining room creates a seamless flow for casual and formal dining. Additionally, the plan includes a library and utility room, adding functionality to the home’s design.
Upper-Level Floor Plan
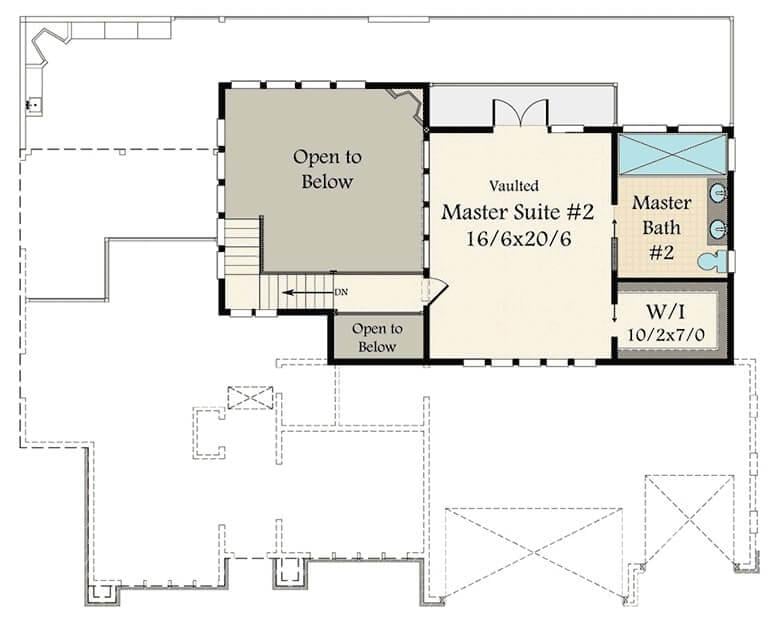
This floor plan highlights a generously sized Master Suite #2 with dimensions of 16’6″x20’6″, featuring vaulted ceilings for an expansive feel. Adjacent is the Master Bath #2, complete with dual sinks and a large shower. The suite includes a walk-in closet measuring 10’2″x7’0″, providing ample storage. Notably, the design incorporates ‘Open to Below’ areas, creating a sense of openness and connection to the lower level.
Lower-Level Floor Plan
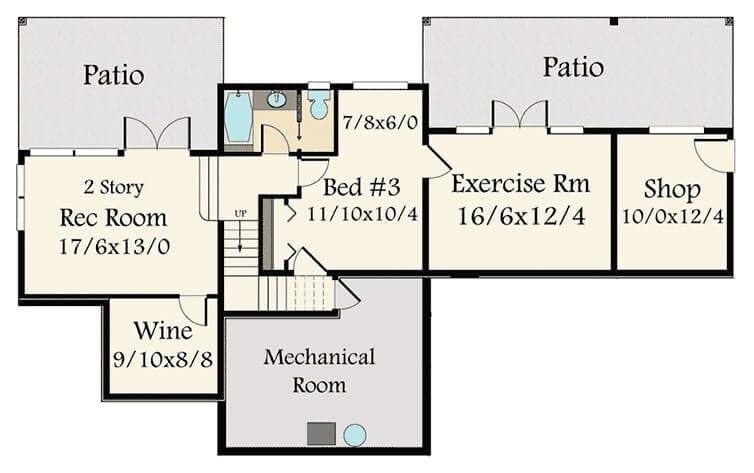
This floor plan showcases a versatile lower level, featuring a spacious recreation room that opens to a patio for seamless indoor-outdoor living. Adjacent to the rec room, there’s a dedicated wine area, perfect for enthusiasts or casual gatherings.
The layout includes an exercise room and a shop, catering to both fitness lovers and hobbyists. Additionally, a bedroom and a mechanical room round out this functional space, offering privacy and practicality.
=> Click here to see this entire house plan







