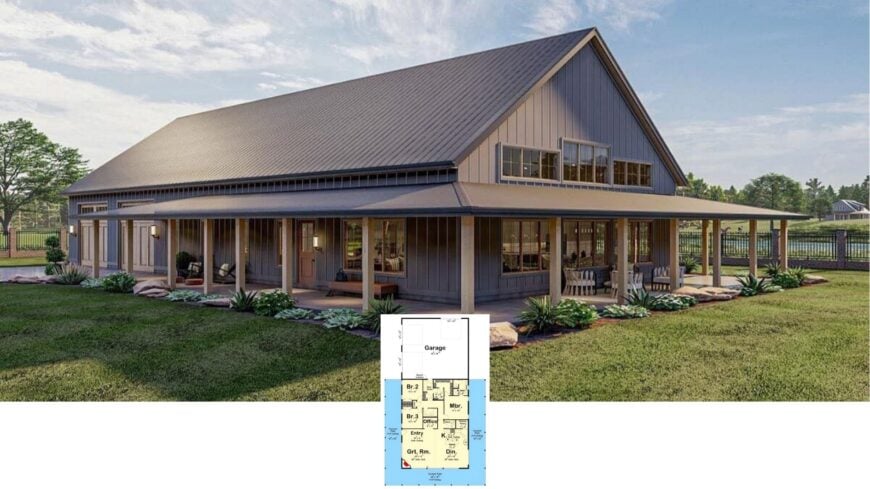
Discover the remarkable fusion of rustic charm and contemporary design in these versatile 3-bedroom barndominiums. These homes exemplify innovative architectural ideas, blending the classic barnhouse appeal with modern features like expansive windows and open living spaces. Whether you’re drawn to their bold exteriors or their intelligently designed interiors, these striking homes offer both style and functionality. Join us as we explore a collection of barndominiums that redefine what it means to live in harmony with a rural aesthetic.
#1. 3-Bedroom, 2.5-Bath Barndominium-Style Home with 1,157 Sq. Ft. and Walkout Basement
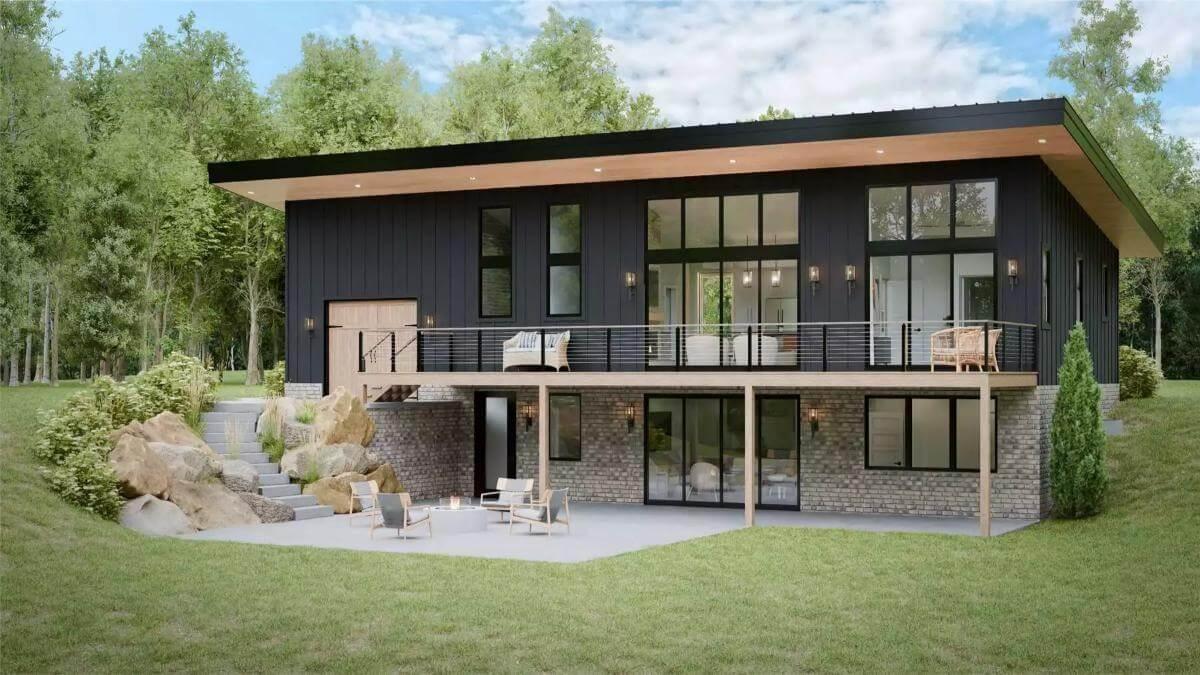
This modern home features a sleek, flat roof and dark exterior paneling that beautifully contrasts with the natural surroundings. Expansive windows allow for abundant natural light, creating a seamless connection between indoor and outdoor spaces. The upper-level balcony provides a perfect spot for relaxation while overlooking the meticulously landscaped yard. Stone accents on the lower level add texture and depth to the overall design.
Main Level Floor Plan

This main floor layout maximizes space with an open-concept design integrating the kitchen, living, and dining areas seamlessly. The floor plan includes a spacious deck extending the living area outdoors, perfect for entertaining or relaxing. Cleverly positioned, the mud and laundry room offers practical access from the garage, enhancing daily convenience. The inclusion of a single bedroom and bathroom ensures privacy and comfort while maintaining efficient use of the home’s footprint.
Basement Floor Plan
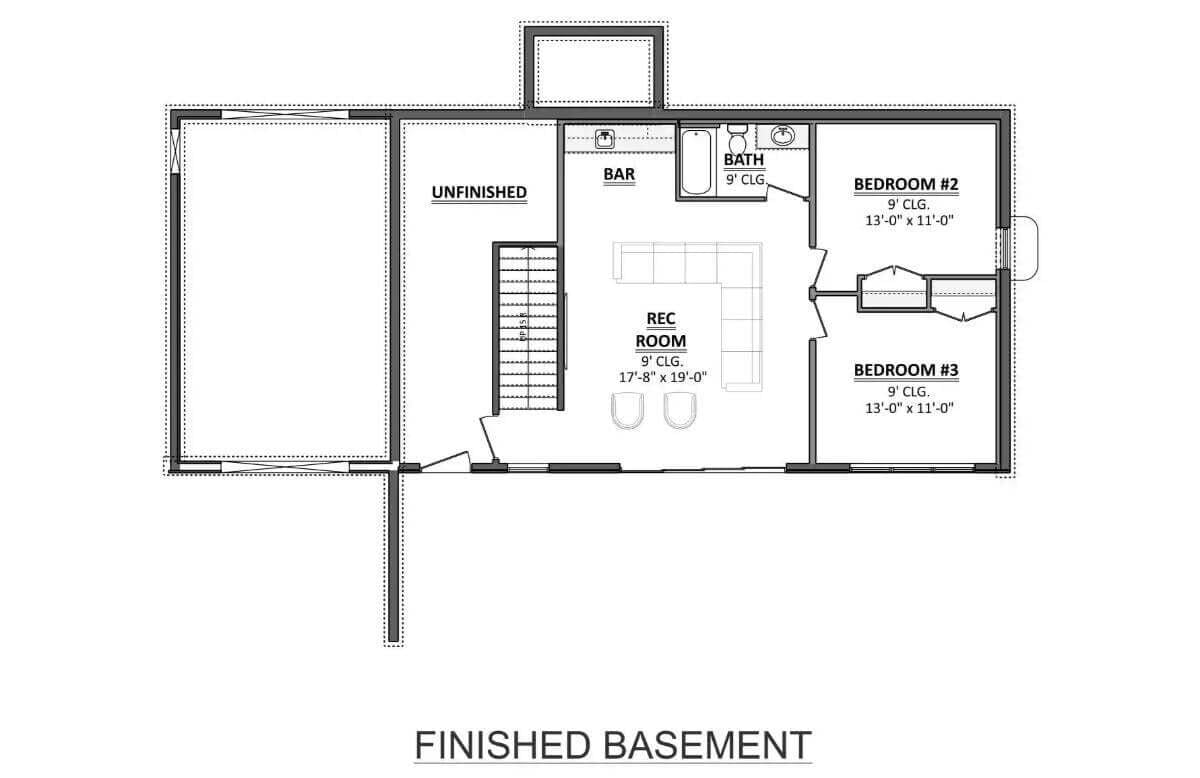
This finished basement layout reveals a spacious rec room, perfect for entertaining or family activities, complete with a built-in bar for added convenience. Two bedrooms, each measuring 13′ x 11′, provide ample space for guests or a growing family. The inclusion of a full bath ensures comfort and functionality. An unfinished area offers the potential for future customization or storage needs.
=> Click here to see this entire house plan

This striking A-frame home blends modern design with rustic charm, featuring a large glass facade that floods the interior with natural light. The dark metal roof contrasts beautifully with the light wooden siding, creating a harmonious yet bold exterior. A spacious patio with a fire pit offers an inviting outdoor space for relaxation and gatherings. The attached garage adds convenience while maintaining the sleek aesthetic of the overall design.
Main Level Floor Plan
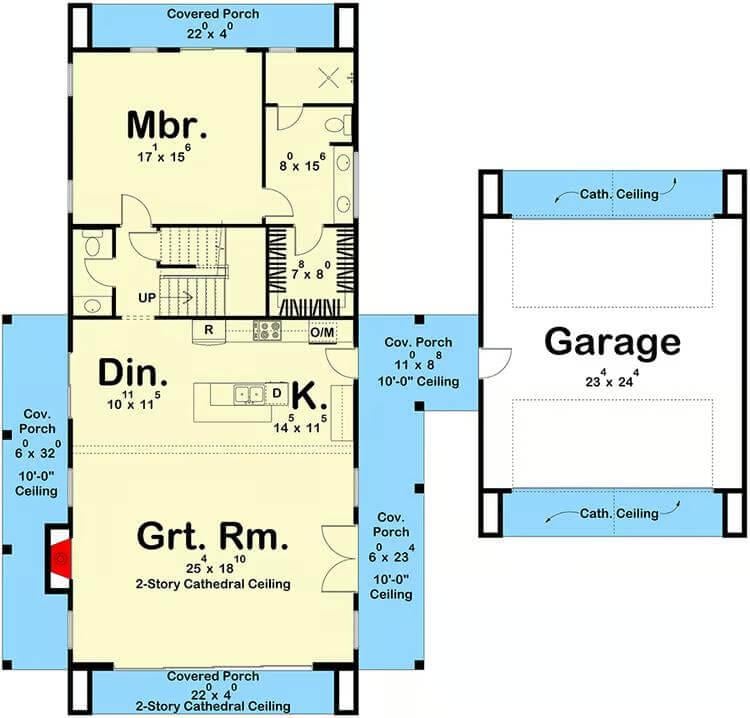
This floor plan reveals a spacious open layout combining the great room, dining area, and kitchen, all under a striking two-story cathedral ceiling. The master bedroom offers a private retreat, complete with an ensuite bath and ample closet space. A series of covered porches surround the home, providing multiple outdoor relaxation spots. The attached garage features a cathedral ceiling, adding an extra touch of grandeur to the design.
Upper-Level Floor Plan
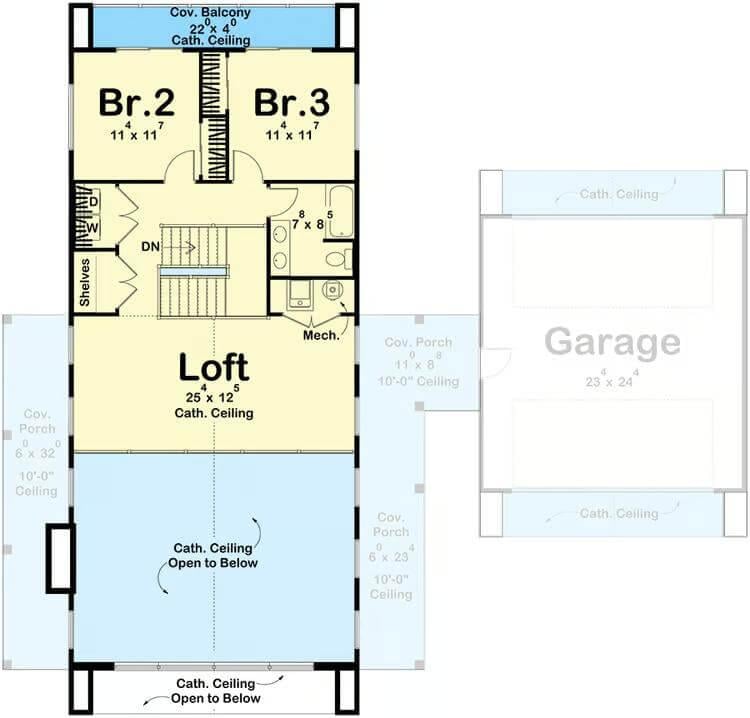
This floor plan features a large loft area with cathedral ceilings, creating an open and airy space perfect for relaxation or entertainment. Two bedrooms flank the loft, each measuring 11′ x 11′, providing ample room for comfort and privacy. A covered balcony extends from the second floor, offering outdoor space for leisure and enjoyment. The layout also includes a well-sized bathroom and convenient mechanical room, making it functional and efficient.
=> Click here to see this entire house plan
#3. 2,731 Sq. Ft. Barn-Style Home with 3 Bedrooms and Modern Rustic Charm
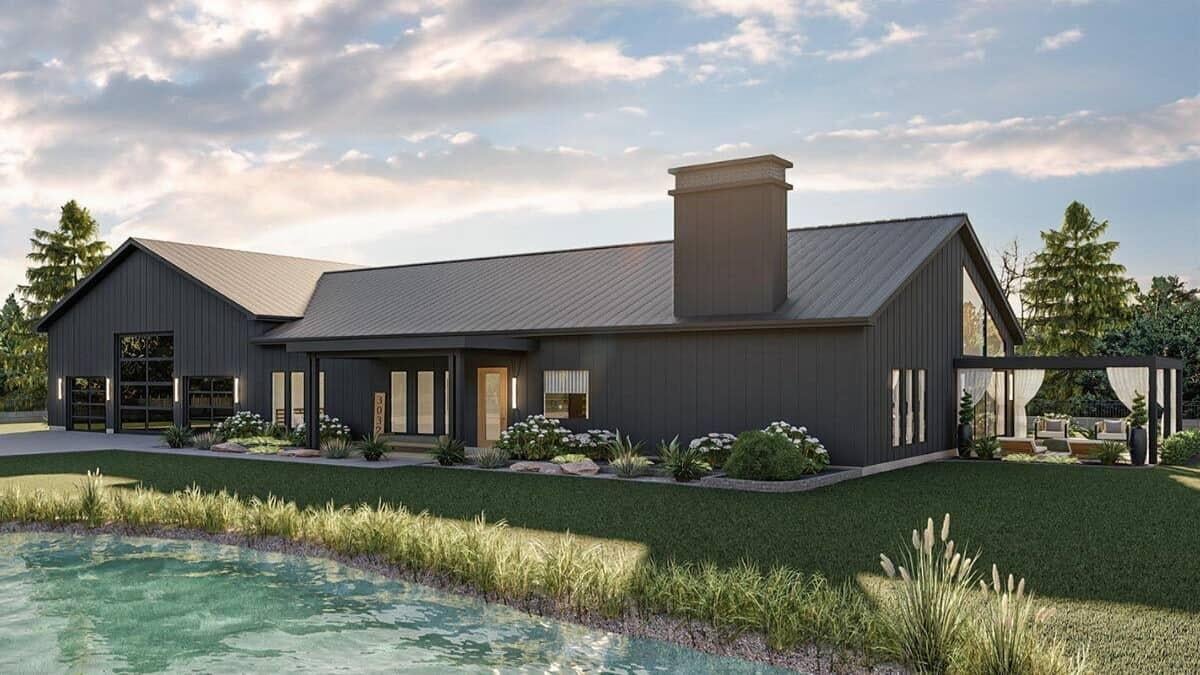
This modern barnhouse blends rustic charm with a sleek design, highlighted by a striking metal roof. The dark exterior contrasts beautifully with the lush greenery and serene pond, creating a tranquil setting. Large windows allow ample natural light to flood the interior, emphasizing the home’s spaciousness. A cozy outdoor seating area invites relaxation, perfectly complementing the home’s seamless indoor-outdoor flow.
Main Level Floor Plan
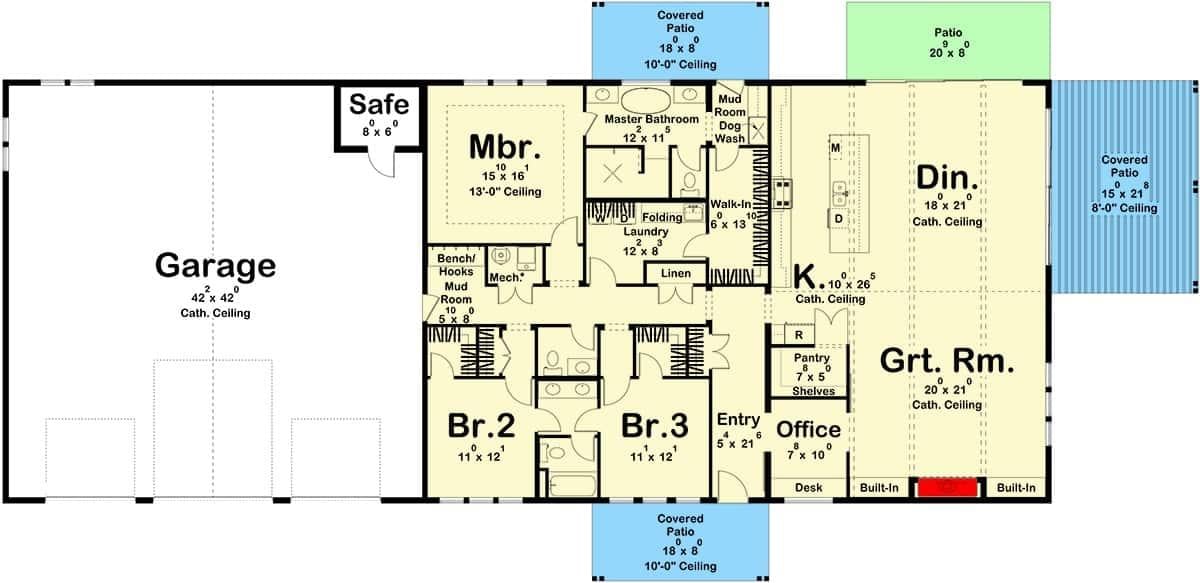
This floor plan showcases a well-organized layout featuring a massive 42 x 42 garage with a cathedral ceiling, perfect for multiple vehicles or storage needs. The central part of the home includes a master bedroom with an en suite bathroom, two additional bedrooms, and a practical mud room complete with a dog wash station. The expansive great room and kitchen are seamlessly connected, ideal for entertaining, and open onto covered patios for outdoor enjoyment. An office space near the entry provides a quiet retreat for work or study.
=> Click here to see this entire house plan
#4. 3-Bedroom Industrial Barndominium with 2,659 Sq. Ft. of Rustic Elegance and Contemporary Flair
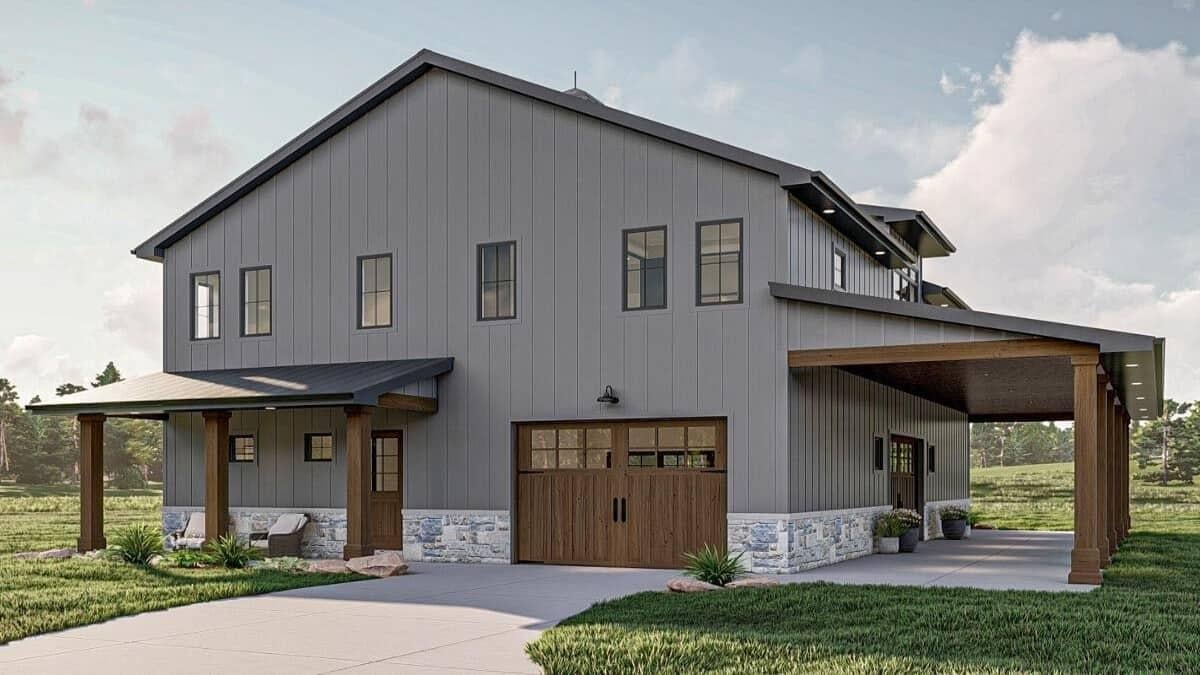
This modern barn-style home beautifully combines rustic elements with contemporary design, featuring sleek metal siding and wooden accents. The structure includes a prominent covered entryway supported by sturdy wooden columns, leading to a spacious garage with stylish wooden doors. Large windows punctuate the facade, allowing natural light to flood the interior and enhancing the connection with the outdoor landscape. The overall design exudes a sense of calm and functionality, perfectly suited for a rural setting.
Main Level Floor Plan
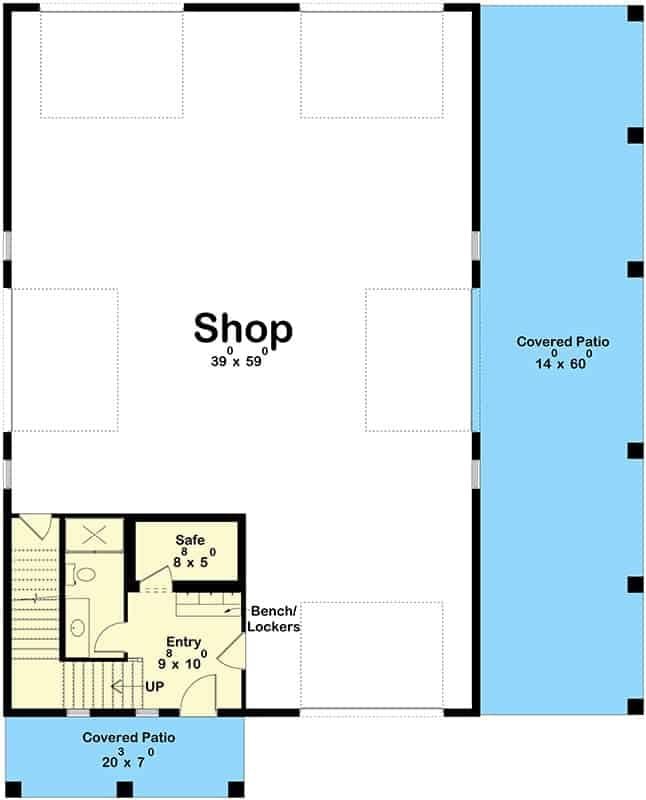
This floor plan showcases a large workshop area measuring 39 by 59 feet, ideal for various projects or storage needs. The design includes a convenient entry space with benches and lockers, enhancing functionality and organization. Adjacent to the workshop, you’ll find a secure 8 by 5-foot safe room, perfect for valuable tools or materials. Two covered patios, measuring 20 by 7 feet and 14 by 60 feet, provide additional outdoor workspace or relaxation areas.
Upper-Level Floor Plan
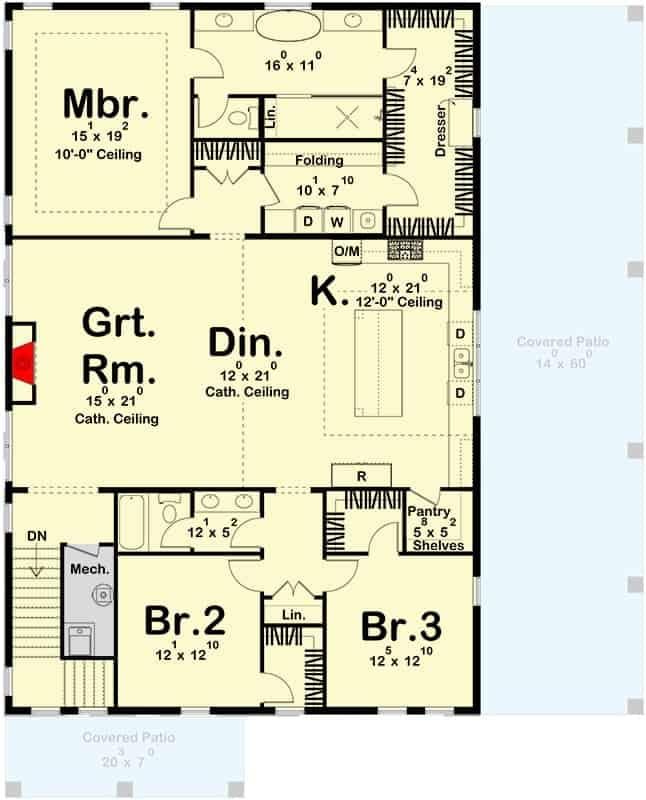
This floor plan features a spacious great room and dining area, both boasting cathedral ceilings that enhance the open feel. The kitchen is strategically placed with easy access to a pantry, making meal prep a breeze. The master bedroom offers privacy with an en-suite bathroom and a generous walk-in closet. Two additional bedrooms share a bathroom, while a covered patio provides outdoor living space.
=> Click here to see this entire house plan
#5. 3-Bedroom, 2.5-Bathroom Barndominium with 2,227 Sq. Ft. of Living Space
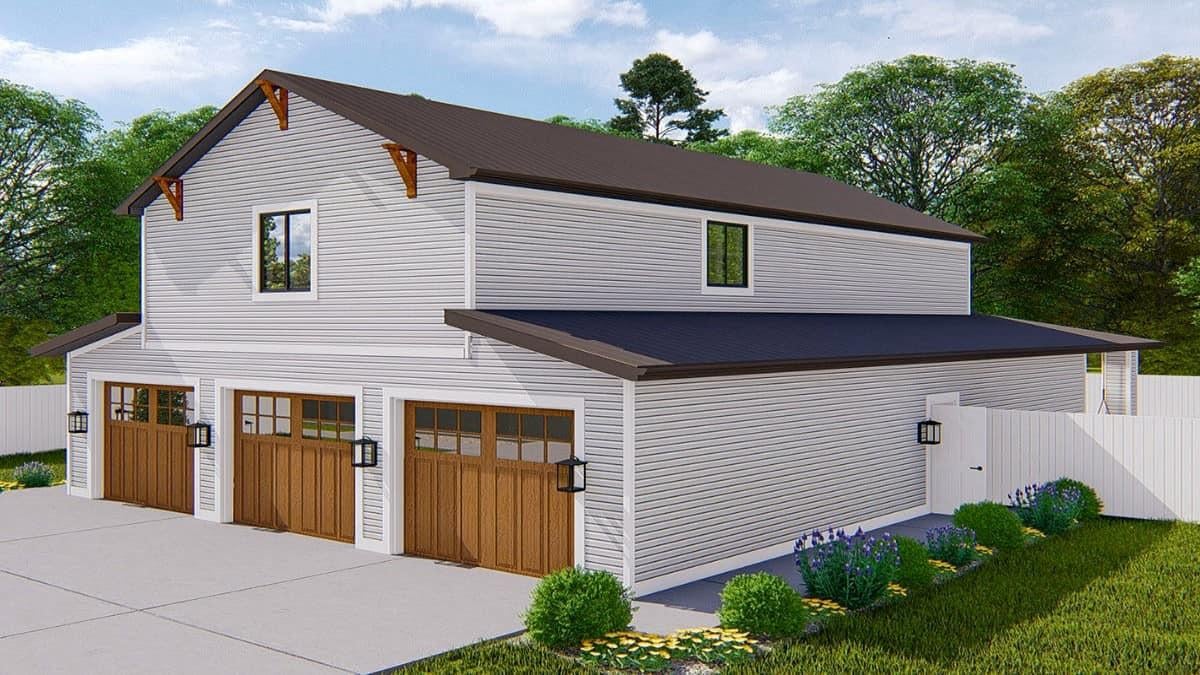
This image showcases a beautifully designed garage featuring three classic wooden doors that add warmth and character. The sleek, white siding contrasts with the dark roof, creating a harmonious and balanced look. Decorative brackets under the eaves provide an appealing architectural detail. Surrounded by lush greenery, this structure is both functional and visually pleasing.
Main Level Floor Plan

The floor plan showcases a well-organized layout featuring a large family room that seamlessly connects to a covered porch, offering ample space for relaxation and entertainment. A practical kitchen with an adjacent pantry ensures functionality, while the nearby mechanical room provides additional utility. The three-car garage offers significant storage and parking capacity, with easy access to the main living areas. This design prioritizes open spaces and accessibility, making it ideal for families seeking comfort and convenience.
Upper-Level Floor Plan
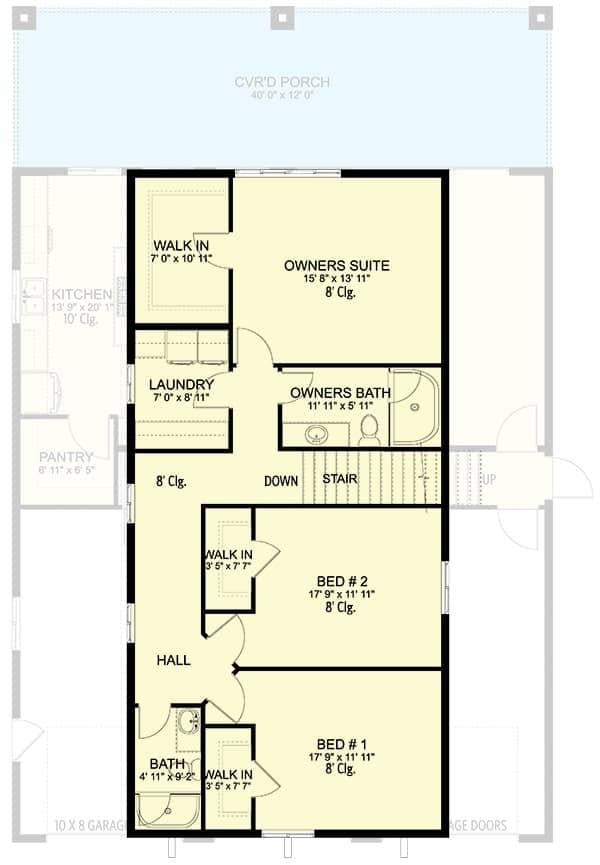
This floor plan showcases a functional layout featuring three bedrooms and two bathrooms, with the owner’s suite offering a generous walk-in closet. The inclusion of a dedicated laundry room adds practicality to the space, enhancing daily convenience. Bedrooms 1 and 2 also feature walk-in closets, providing ample storage solutions for a clutter-free environment. The covered porch extends the living space outdoors, perfect for relaxing or entertaining.
=> Click here to see this entire house plan
#6. 3-Bedroom, 2,113 Sq. Ft. Barn-Style Home Combining Rustic Charm with Contemporary Design
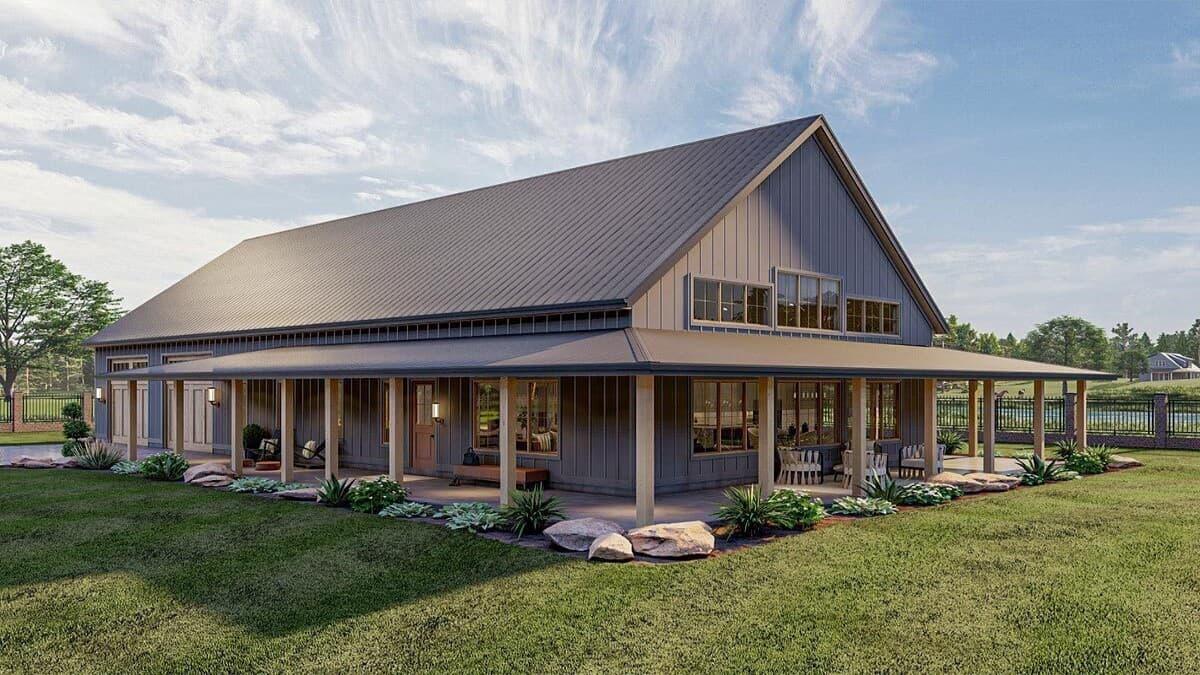
This modern barn-style home features a striking metal roof and a beautiful wraparound porch, perfect for enjoying the surrounding landscape. The large windows allow natural light to flood the interior, enhancing the connection between indoor and outdoor spaces. Vertical siding adds a contemporary touch to the classic barn silhouette, while the spacious porch invites relaxation and social gatherings. The design balances rustic charm with modern elegance, creating a unique and welcoming exterior.
Main Level Floor Plan
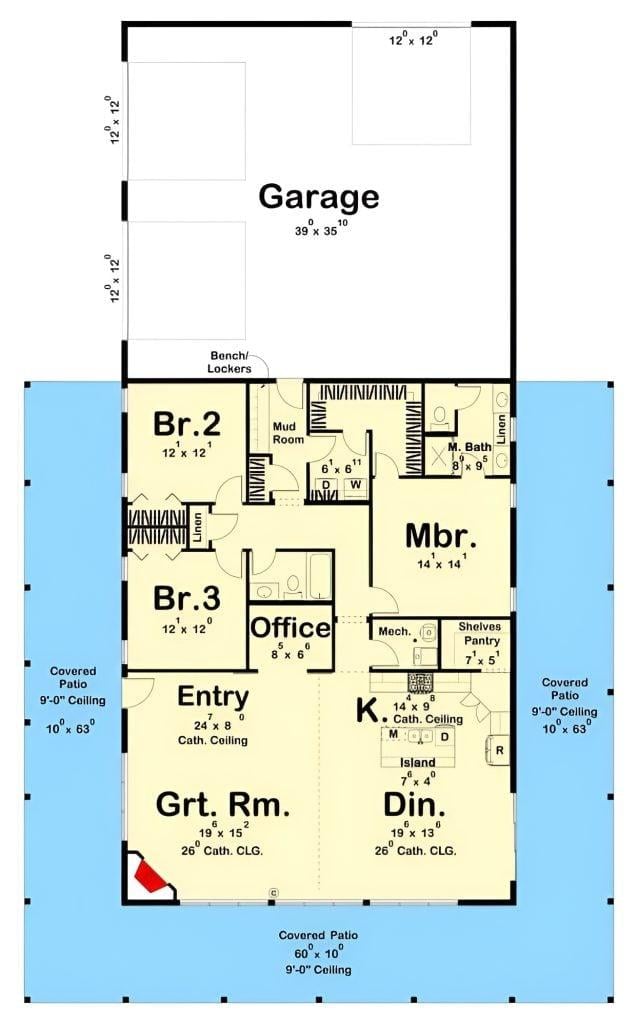
This floorplan features a substantial garage measuring 39 by 35 feet, providing ample space for vehicles and storage. The open-concept design includes a great room adjacent to the kitchen and dining area, creating a seamless flow for entertaining. Three bedrooms, including a master suite, offer privacy and comfort, while an additional office space enhances functionality. Covered patios on both sides extend the living area outdoors, perfect for relaxing or hosting gatherings.
=> Click here to see this entire house plan
#7. 3-Bedroom Barndominium with Loft and Wraparound Patio – 2,577 Sq. Ft.
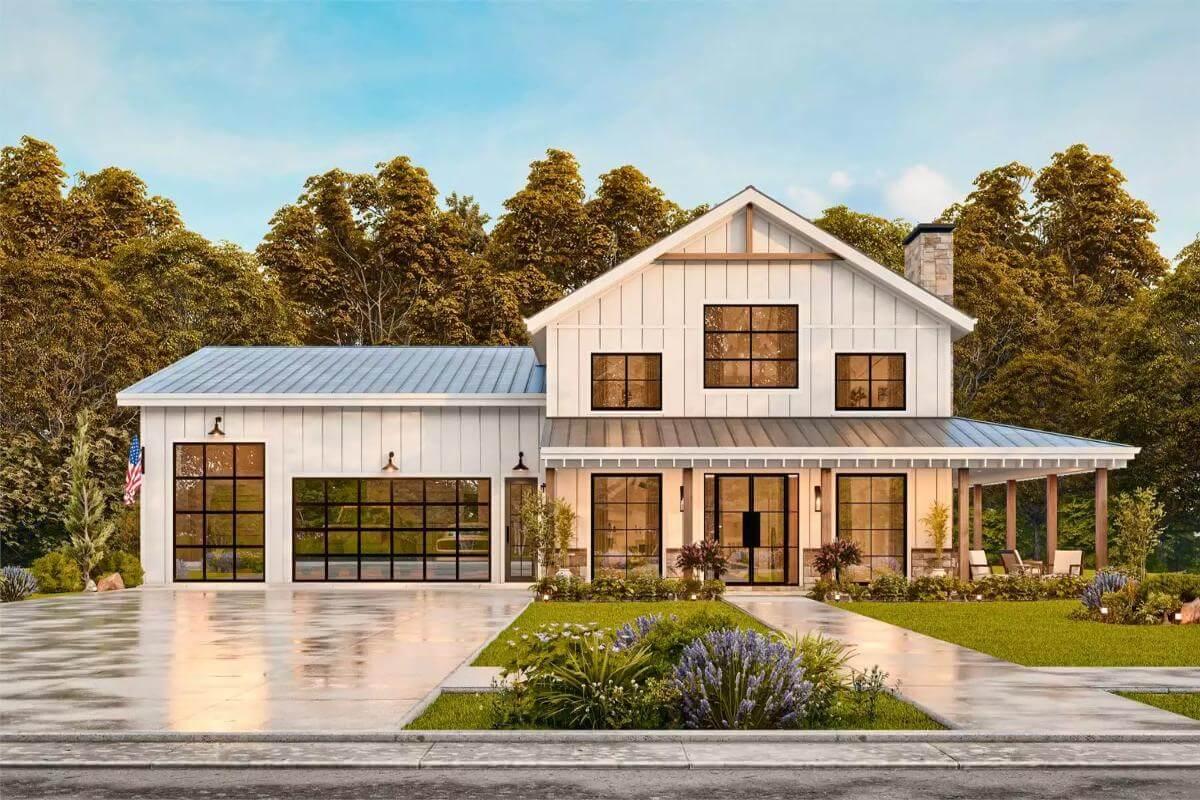
This striking farmhouse blends traditional charm with contemporary design elements. The metal roof complements the clean, white facade, while expansive windows flood the interior with natural light. A wraparound porch invites relaxation and outdoor gatherings, enhancing the home’s welcoming appeal. The sleek garage doors add a modern touch, perfectly balancing the rustic architectural style.
Main Level Floor Plan
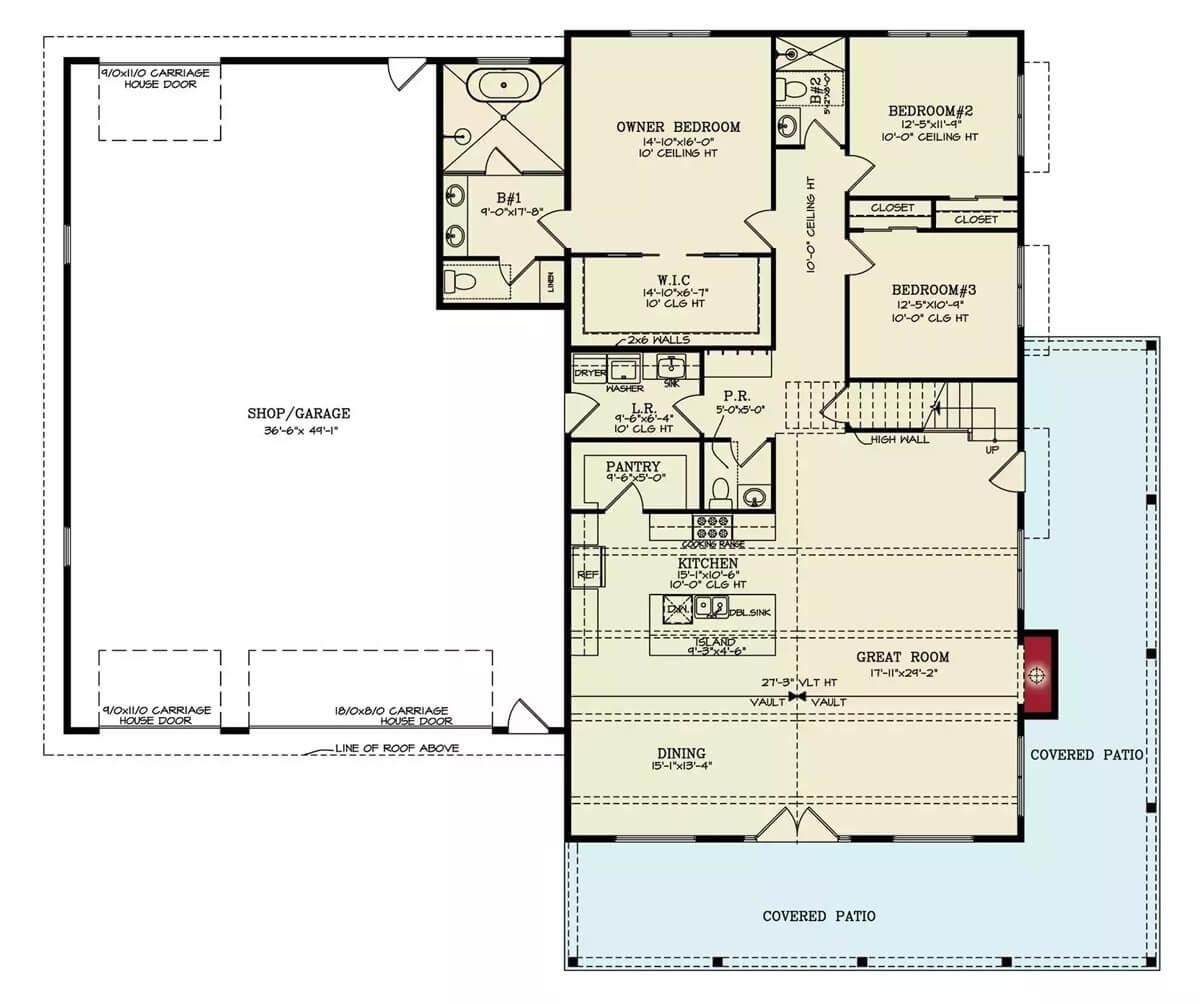
This floor plan showcases a versatile layout featuring a large shop/garage space that can accommodate various needs. The main living area includes a great room with vaulted ceilings, seamlessly connecting to the kitchen and dining spaces. Three bedrooms, including an owner’s suite with a walk-in closet, provide ample accommodation for a family. A covered patio extends the living area outdoors, perfect for entertaining or relaxing.
Upper-Level Floor Plan
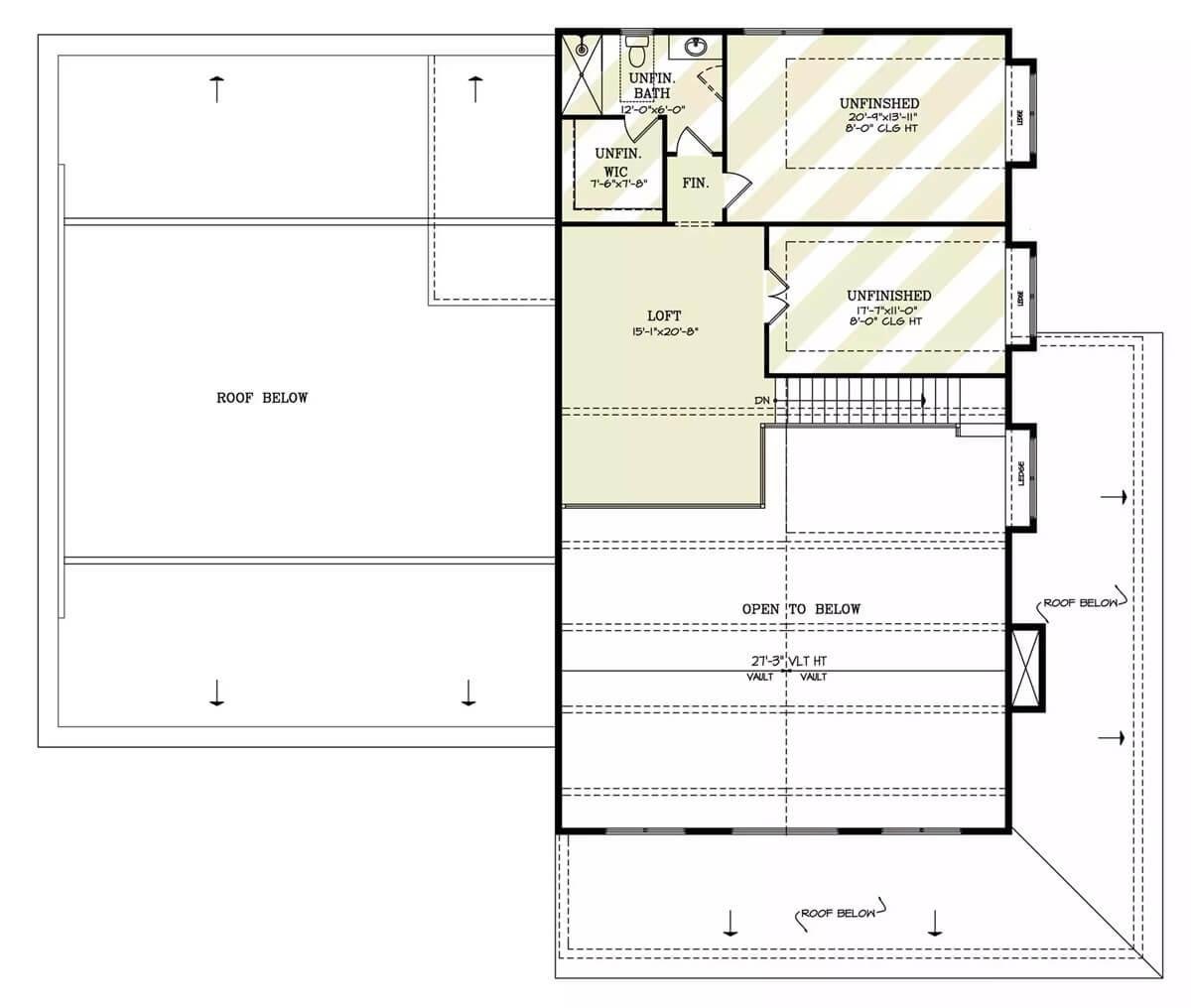
This floor plan highlights a spacious loft area measuring 15′-1″ x 20′-8″, providing a flexible space for various uses. Adjacent are two sizable unfinished rooms, perfect for customization to suit your needs, whether as additional bedrooms or creative spaces. An unfinished bathroom and walk-in closet add potential for future expansion. The open-to-below design ensures a sense of connectivity with the levels beneath, enhancing the overall flow.
=> Click here to see this entire house plan
#8. 3-Bedroom Barndominium Carriage Home with 1,499 Sq. Ft. and Oversized 3-Car Garage
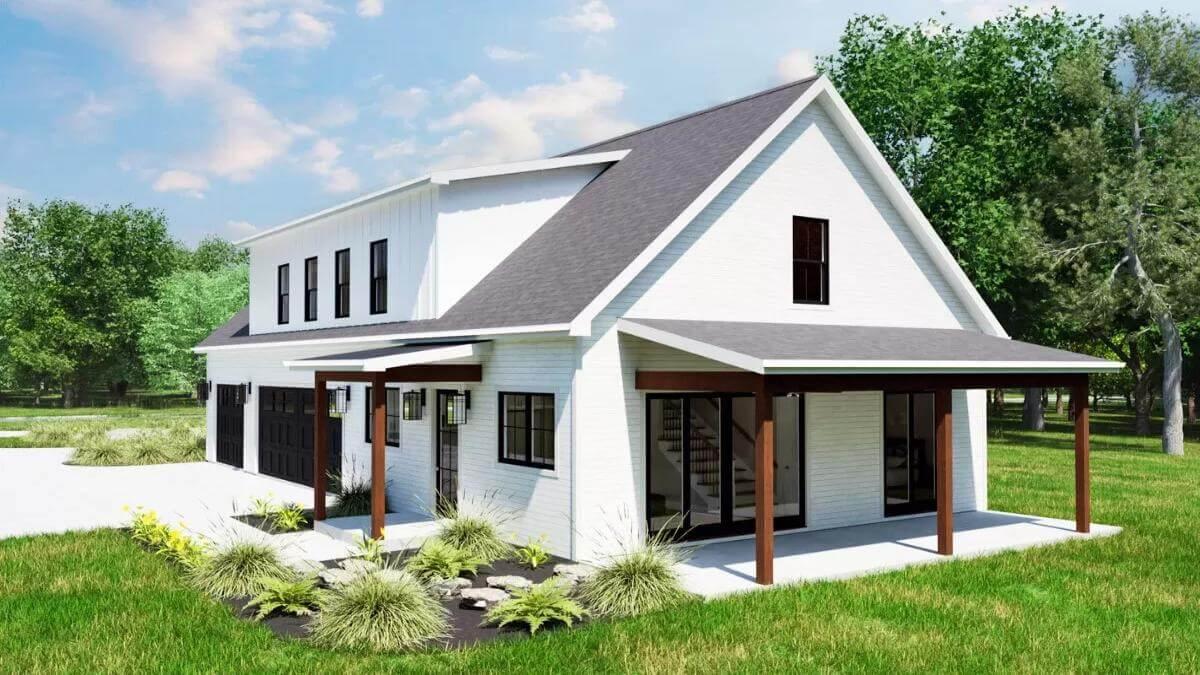
This modern farmhouse blends traditional charm with contemporary elements, highlighted by its crisp white facade and bold black window frames. The design features a gabled roof and an inviting covered porch, perfect for enjoying the surrounding greenery. Large windows allow natural light to flood the interior, creating a bright and spacious atmosphere. The combination of wood and metal accents adds a touch of rustic elegance to the overall aesthetic.
Main Level Floor Plan
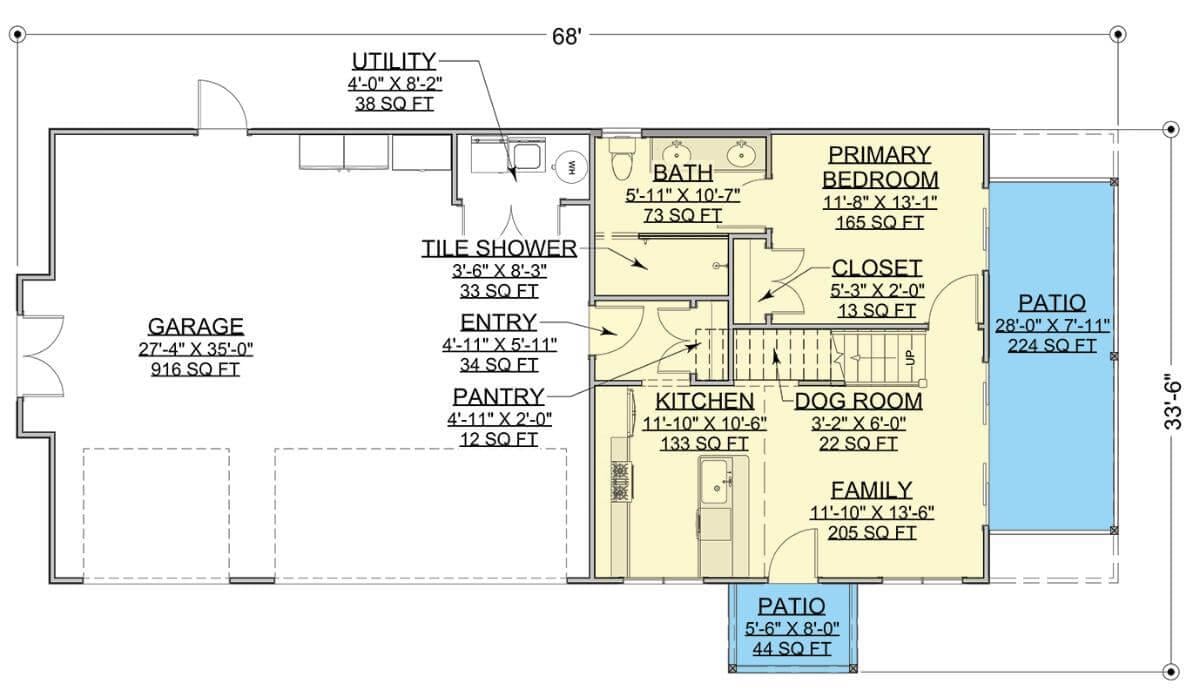
This floor plan showcases a well-thought-out layout featuring a spacious garage and multiple living areas. The primary bedroom is conveniently located near a bath, offering easy access and privacy. A unique addition is the dog room, thoughtfully placed next to the family room and kitchen for seamless integration into daily life. With patios on both sides, the design encourages outdoor living and natural light throughout the space.
Upper-Level Floor Plan
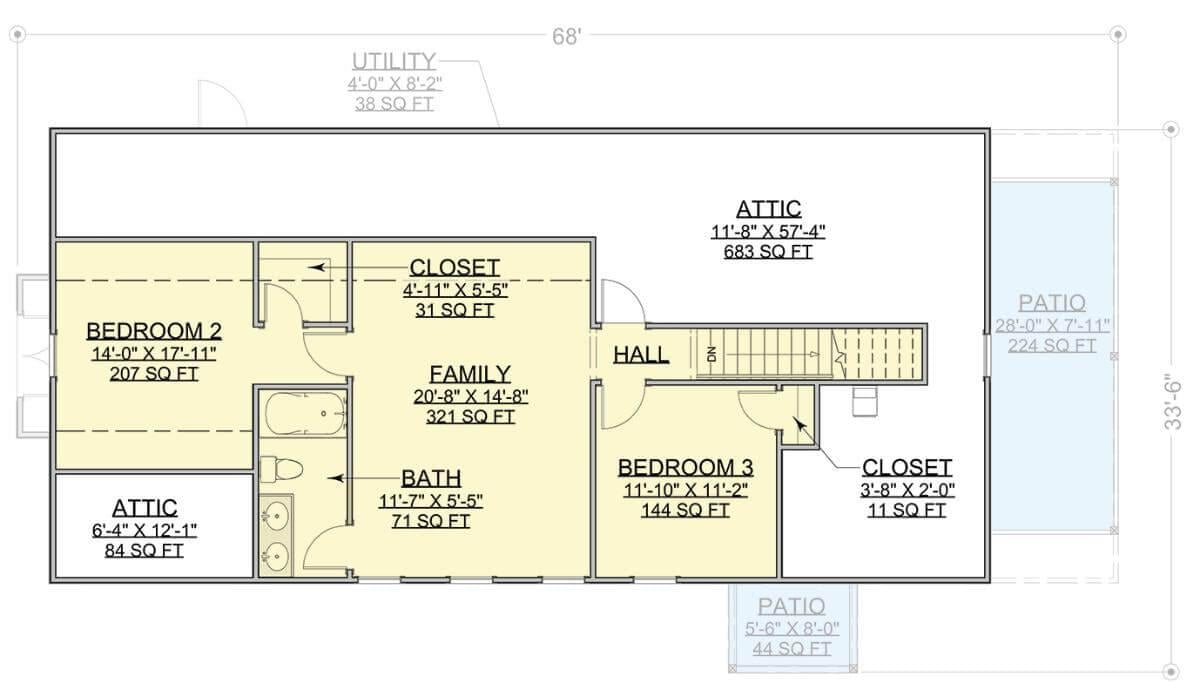
This floor plan highlights a generous family room measuring 321 square feet, providing ample space for gatherings. It features two bedrooms, each with its own closet, ensuring plenty of storage. The layout includes a well-sized bathroom centrally located for convenience. Additional spaces like the attic and patio expand the home’s functional areas.
=> Click here to see this entire house plan
#9. Barndominium Style Home: 3 Bedrooms, 2 Bathrooms, 1,311 Sq. Ft. with Open Living Space
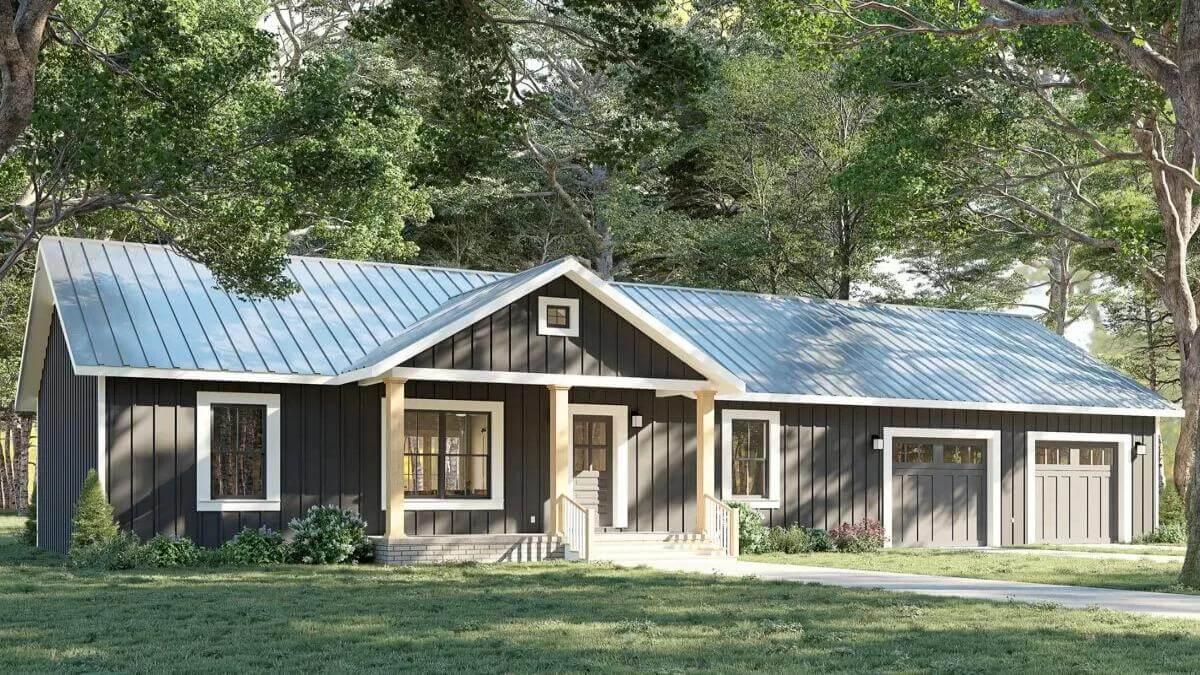
This picturesque ranch-style home features a sleek metal roof that complements its dark wood siding. A welcoming front porch provides a perfect spot to enjoy the surrounding greenery. The double garage adds function while maintaining the home’s rustic charm. Surrounded by mature trees, this house offers a serene retreat with a modern twist.
Main Level Floor Plan

This floor plan features a well-organized layout with three bedrooms and two bathrooms, efficiently distributed to maximize comfort and functionality. The great room and kitchen/dining area boasts cathedral ceilings, enhancing the sense of openness and space. An oversized garage offers ample storage and versatility, while the covered porches provide inviting outdoor spaces. The inclusion of a laundry/mud room ensures practicality for everyday living.
=> Click here to see this entire house plan
#10. Barndominium Style 3-Bedroom, 2-Bathroom Home with 1,620 Sq. Ft. and Front Porch
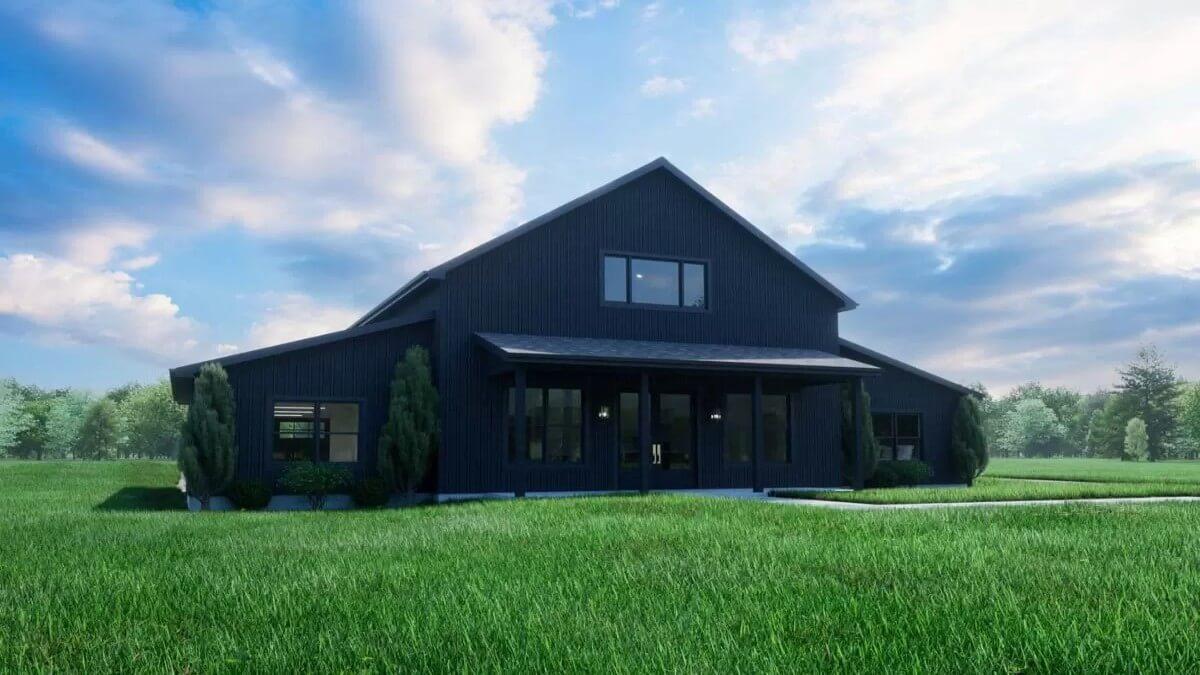
This striking black barnhouse stands out with its modern take on traditional rural architecture. The exterior is clad in dark siding, offering a bold contrast against the lush green landscape. Large windows allow natural light to flood the interior, while the expansive front porch provides a welcoming touch. Tall, slender trees frame the entrance, enhancing the home’s minimalist aesthetic.
Main Level Floor Plan

This floor plan reveals a well-organized layout featuring three bedrooms and two bathrooms. The primary bedroom, with its own spacious bath, provides a sense of privacy and comfort. The kitchen and living areas boast vaulted ceilings, creating an open and airy atmosphere perfect for gatherings. A charming porch at the entrance adds a welcoming touch to this cleverly designed home.
Upper-Level Floor Plan
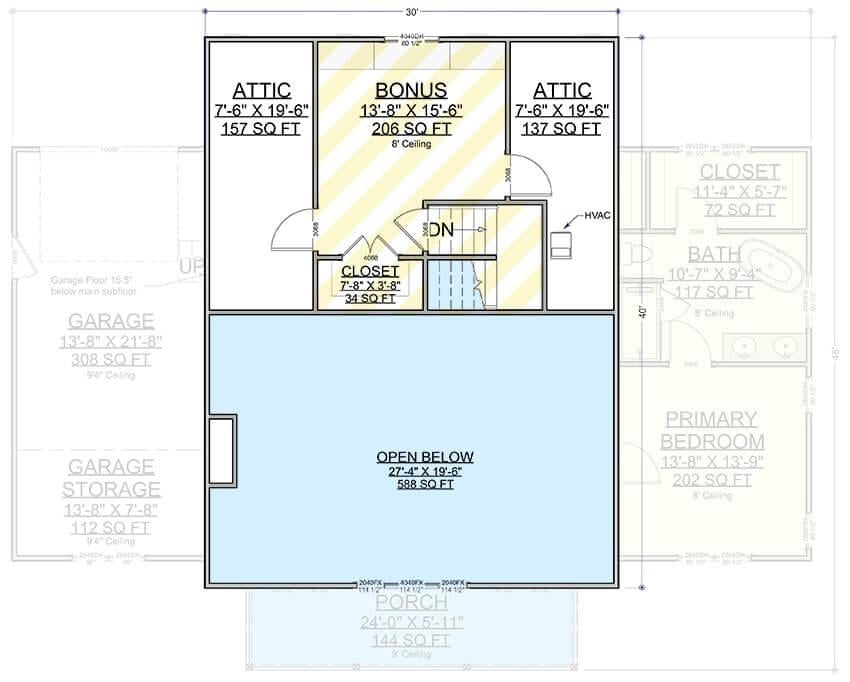
This floor plan highlights a flexible bonus room measuring 206 square feet, flanked by two attic spaces for additional storage. The central staircase leads to an open area below, creating a seamless connection between floors. A small closet is conveniently positioned adjacent to the bonus room, offering extra storage options. The layout is designed to maximize utility and adaptability, perfect for evolving needs.






