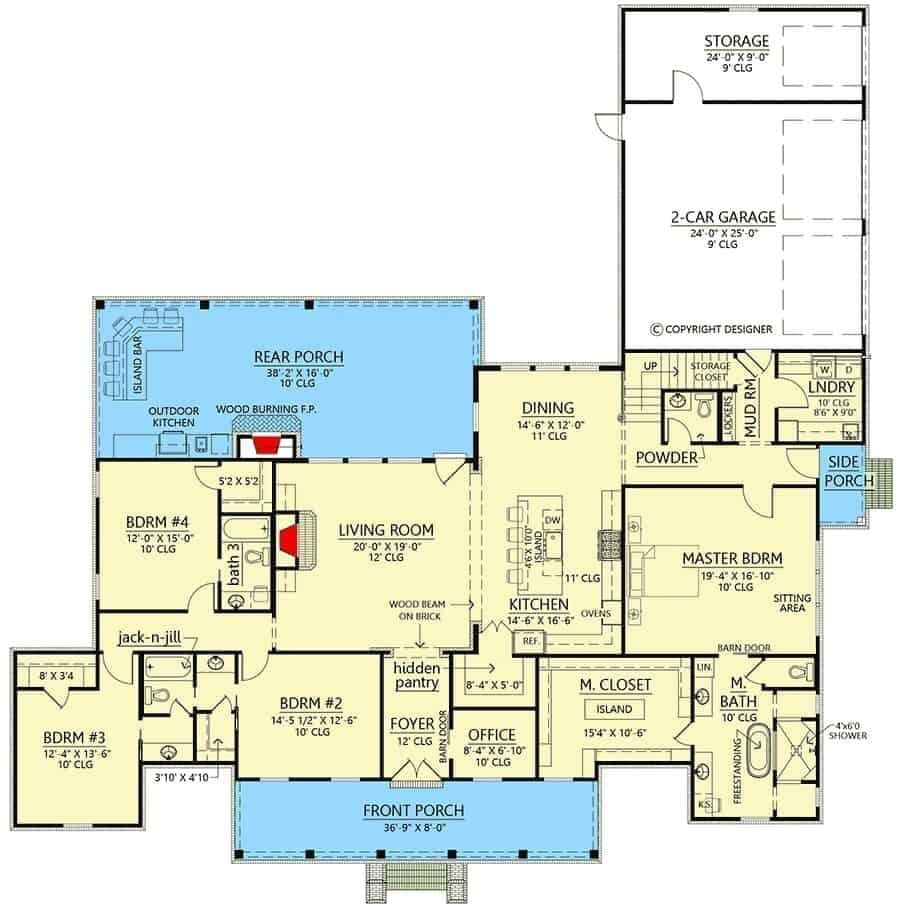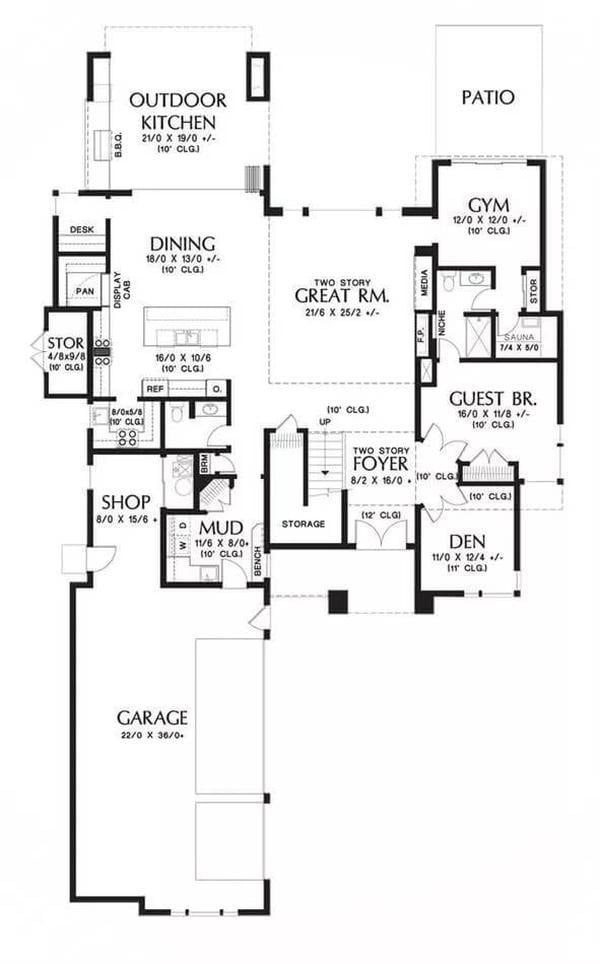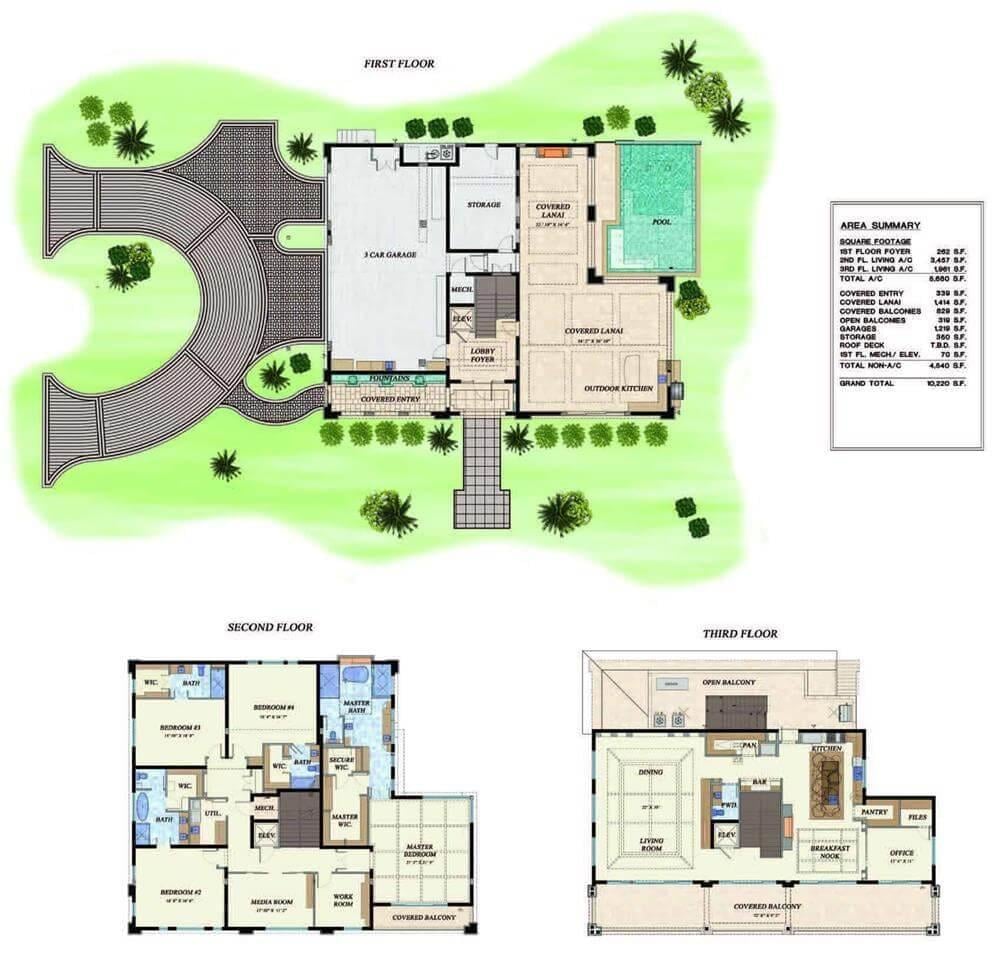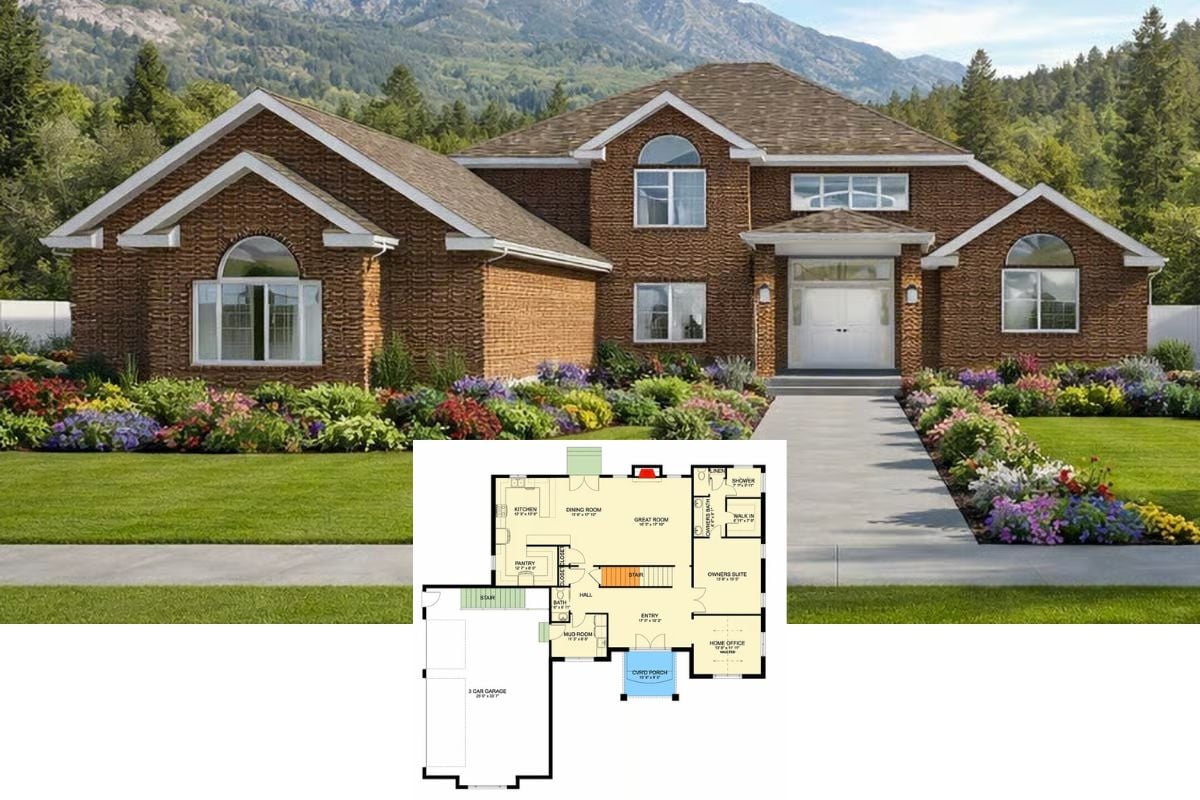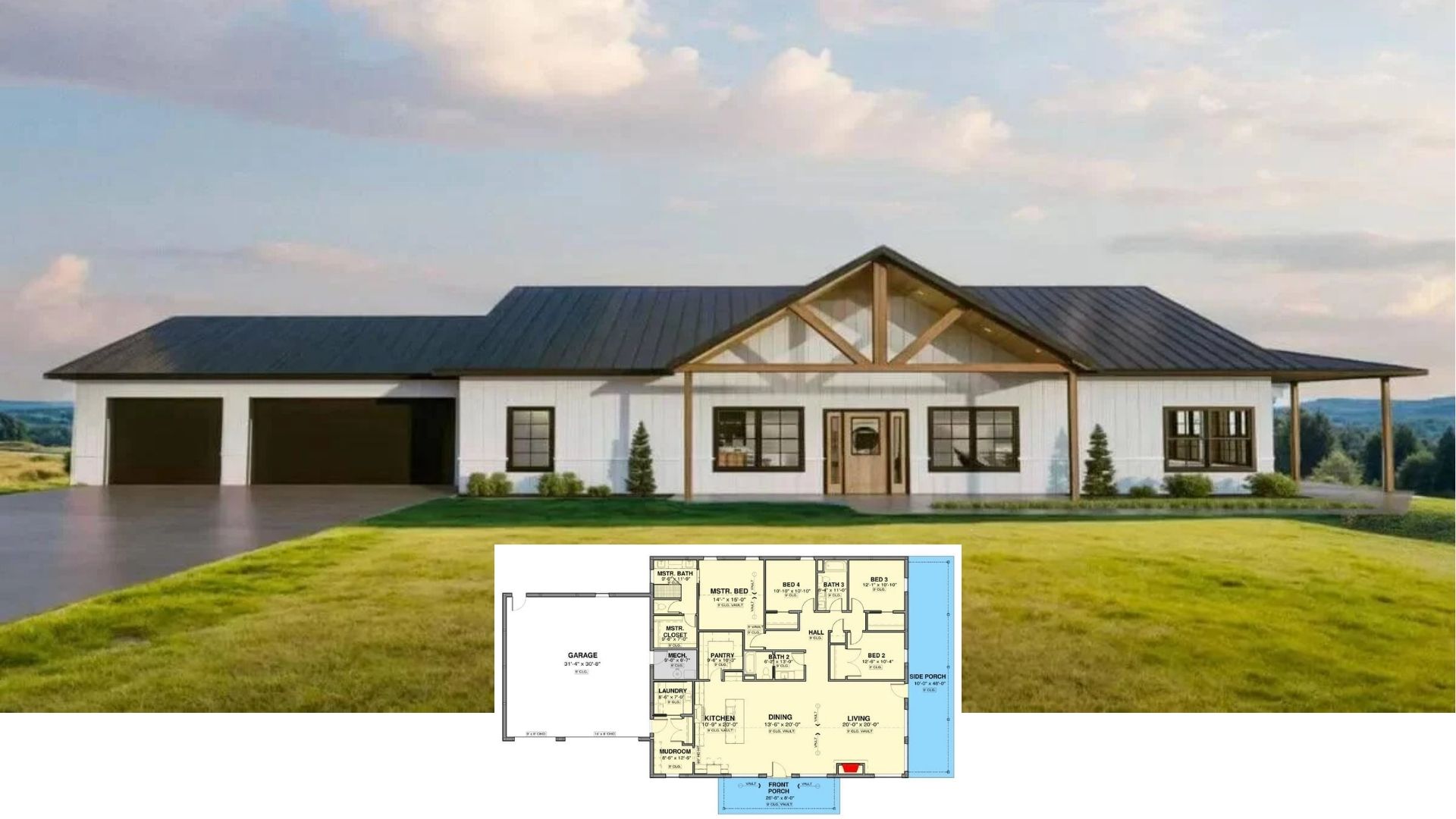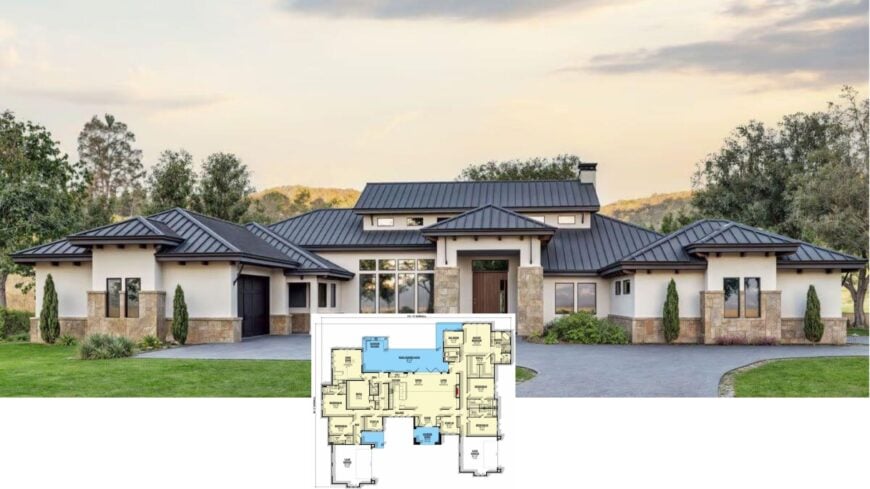
Would you like to save this?
In the realm of high-end living, these ultra-luxury homes redefine what it means to entertain in style. Envision residences where contemporary design meets rustic elegance, complete with sophisticated details like sleek metal rooflines and robust stone accents.
These extraordinary house plans celebrate the beauty of open-air living, showcasing expansive outdoor kitchens that blend seamlessly with nature. With breathtaking views and thoughtfully designed interiors, these homes offer the ultimate in luxury, comfort, and impeccable style.
#1. 3-Bedroom Modern Tudor Home with 3 Bathrooms and 2,533 Sq. Ft.
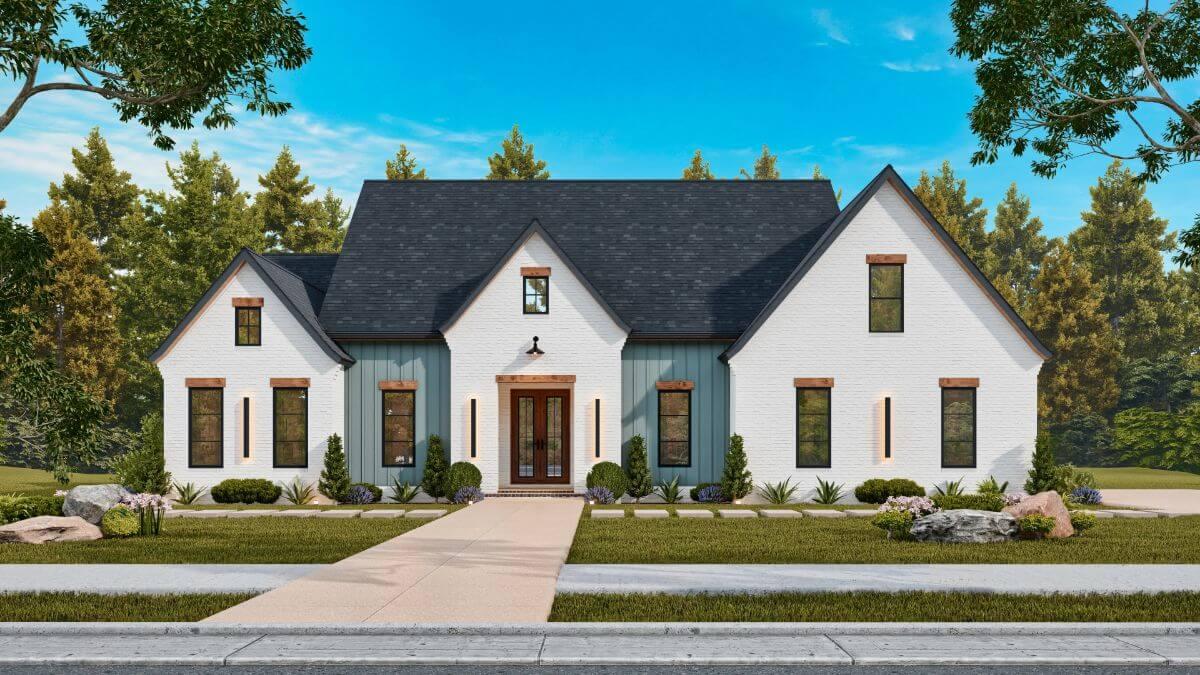
This ultra-luxury home features a striking gable roof and a symmetrical facade that exudes elegance. The exterior combines white brick with contrasting dark window frames, creating a classic yet modern appeal.
The central entrance is accentuated by a welcoming pathway lined with manicured shrubs, guiding you into the heart of the home. Ideal for entertaining, the design seamlessly integrates outdoor living spaces, perfect for hosting gatherings in style.
Main Level Floor Plan
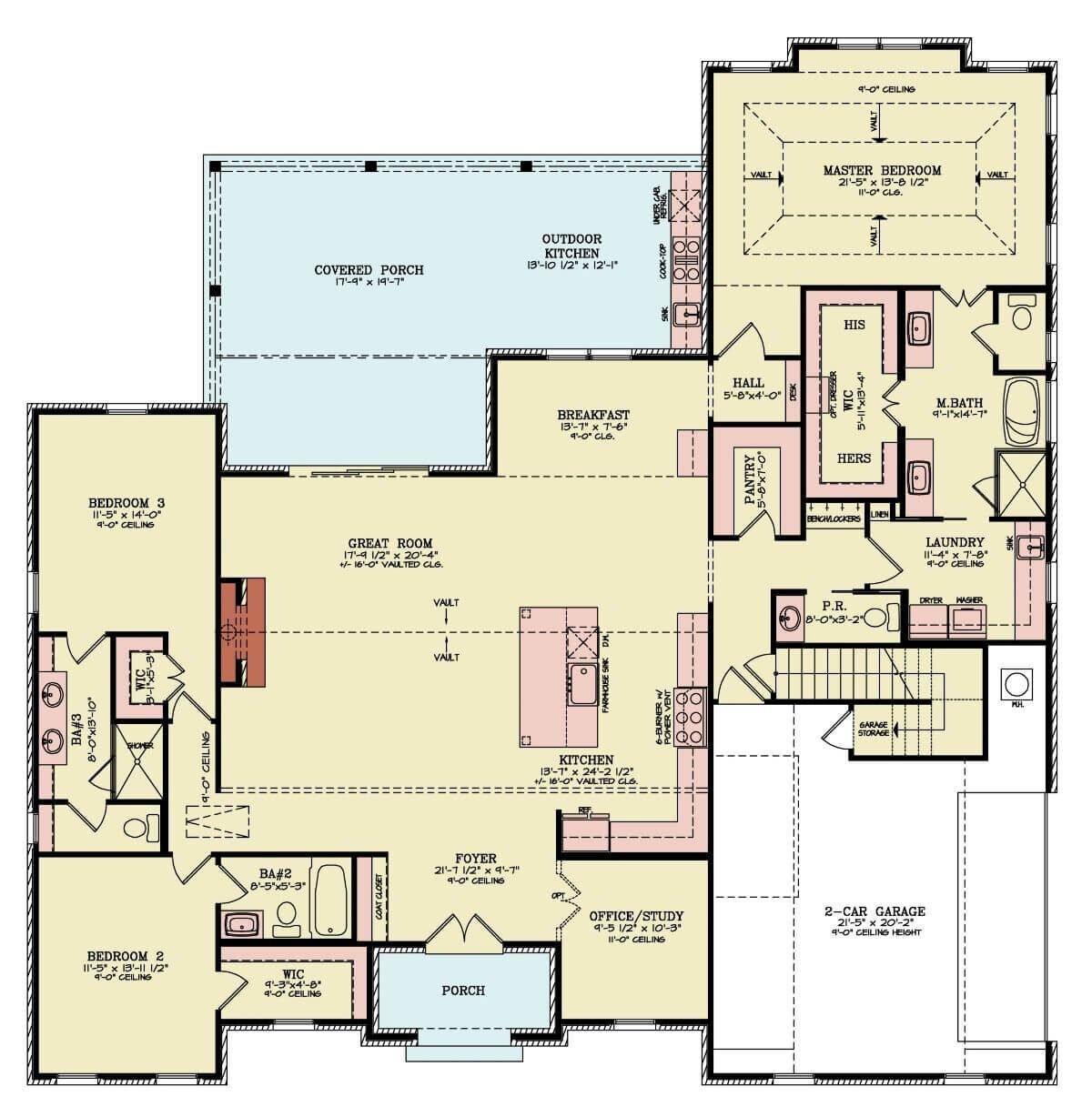
🔥 Create Your Own Magical Home and Room Makeover
Upload a photo and generate before & after designs instantly.
ZERO designs skills needed. 61,700 happy users!
👉 Try the AI design tool here
This floor plan features an inviting great room seamlessly connected to the kitchen, perfect for family gatherings. The highlight is the outdoor kitchen, extending your culinary space beyond the walls, ideal for entertaining under the open sky.
The master suite offers privacy with its own section, while two additional bedrooms share a bathroom on the opposite side. The inclusion of an office/study and a generous covered porch adds to the versatility and luxury of this design.
Upper-Level Floor Plan
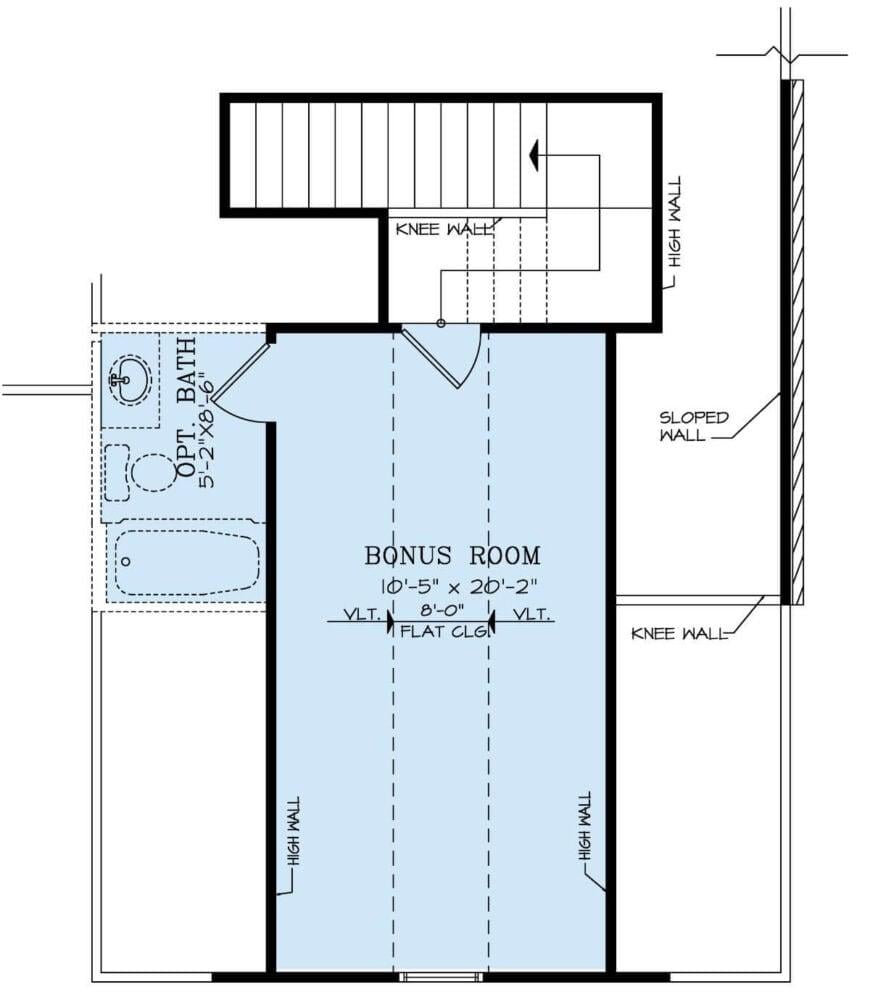
This floor plan reveals a spacious bonus room measuring 10’5″ by 20’2″, perfect for transforming into a personalized retreat or creative studio. The inclusion of an optional bathroom enhances its functionality, making it an ideal space for guests or extended family.
With knee walls and a sloped ceiling, the architectural design adds character and potential for innovative storage solutions. This room complements the ultra-luxury house concept, offering flexibility for those who value both style and practicality.
=> Click here to see this entire house plan
#2. Ranch-Style 3-Bedroom, 2-Bathroom Home with 1,646 Sq. Ft. Featuring Open Living
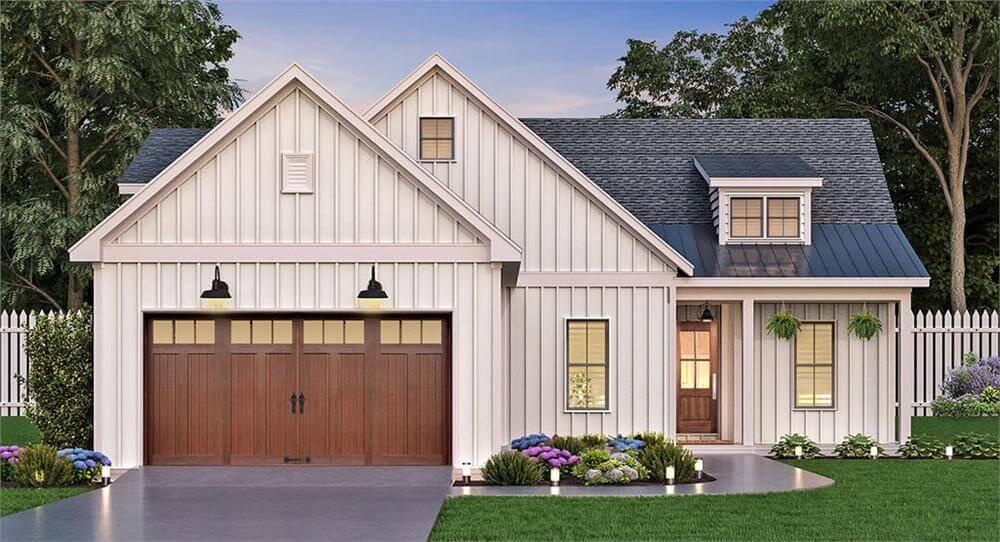
This farmhouse exterior captures a timeless appeal with its vertical siding and classic gable roof design. The eye-catching dormer adds character, while the wood accents on the garage doors provide a warm contrast.
Thoughtful landscaping with vibrant flowers enhances the home’s inviting facade. Its design is perfect for those seeking an ultra-luxury home with outdoor potential in mind.
Main Level Floor Plan
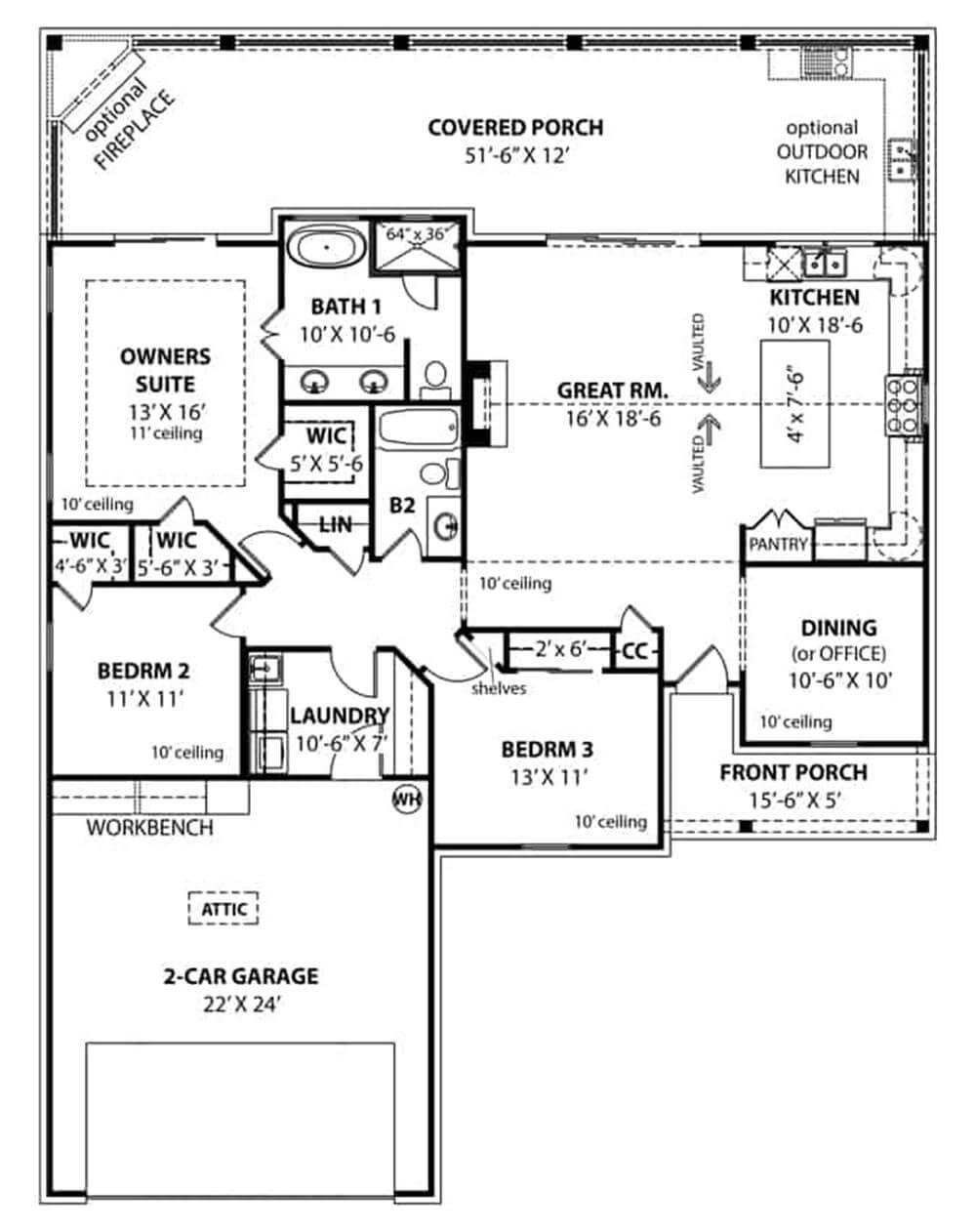
This ultra-luxury house plan features a spacious covered porch perfect for outdoor entertaining, complete with an optional kitchen and fireplace. The layout includes an elegant great room with vaulted ceilings, seamlessly connected to a modern kitchen and dining area.
The owner’s suite boasts dual walk-in closets, enhancing the luxurious feel of the home. With additional bedrooms and a versatile dining room that can double as an office, this design caters to both comfort and functionality.
=> Click here to see this entire house plan
#3. 2,216 Sq. Ft. 3-Bedroom Farmhouse with 2.5 Bathrooms and Dormer Windows
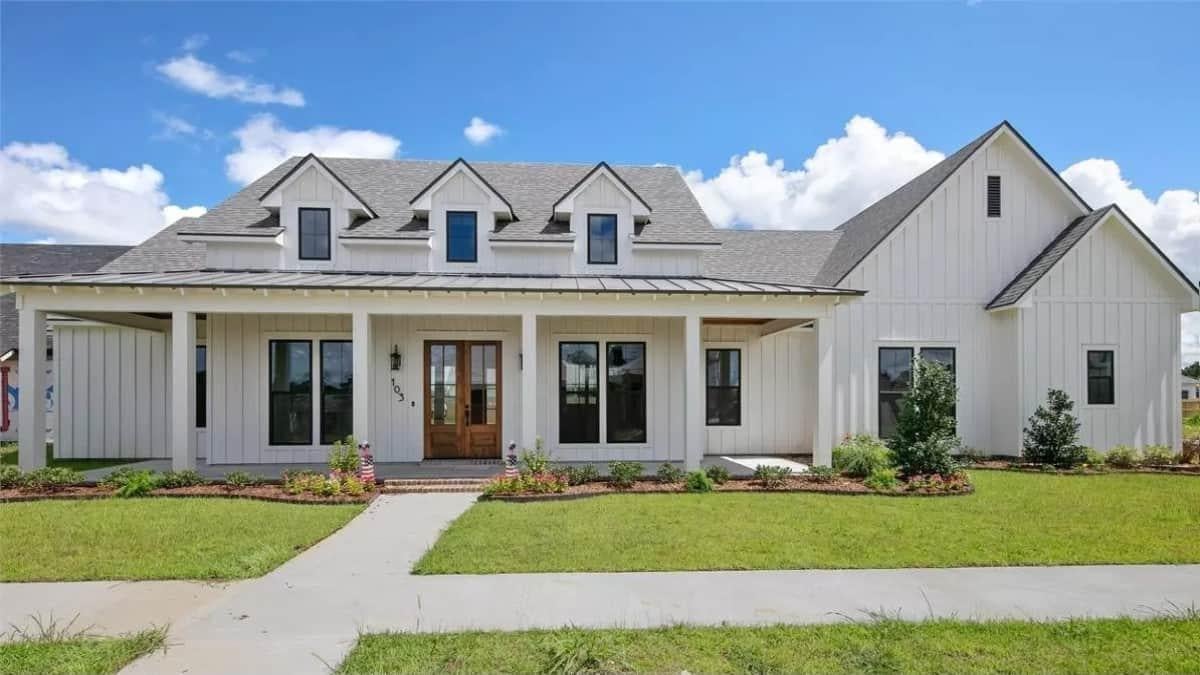
Would you like to save this?
This ultra-luxury farmhouse combines classic charm with modern elegance, featuring a broad front porch perfect for relaxing afternoons. The crisp white exterior is accentuated by striking dormer windows, adding depth to the roofline and allowing for abundant natural light inside.
The thoughtful design extends to the backyard, where an outdoor kitchen awaits, ideal for entertaining and enjoying al fresco dining. This home seamlessly blends traditional farmhouse aesthetics with contemporary outdoor living, making it a standout in luxury home plans.
Main Level Floor Plan
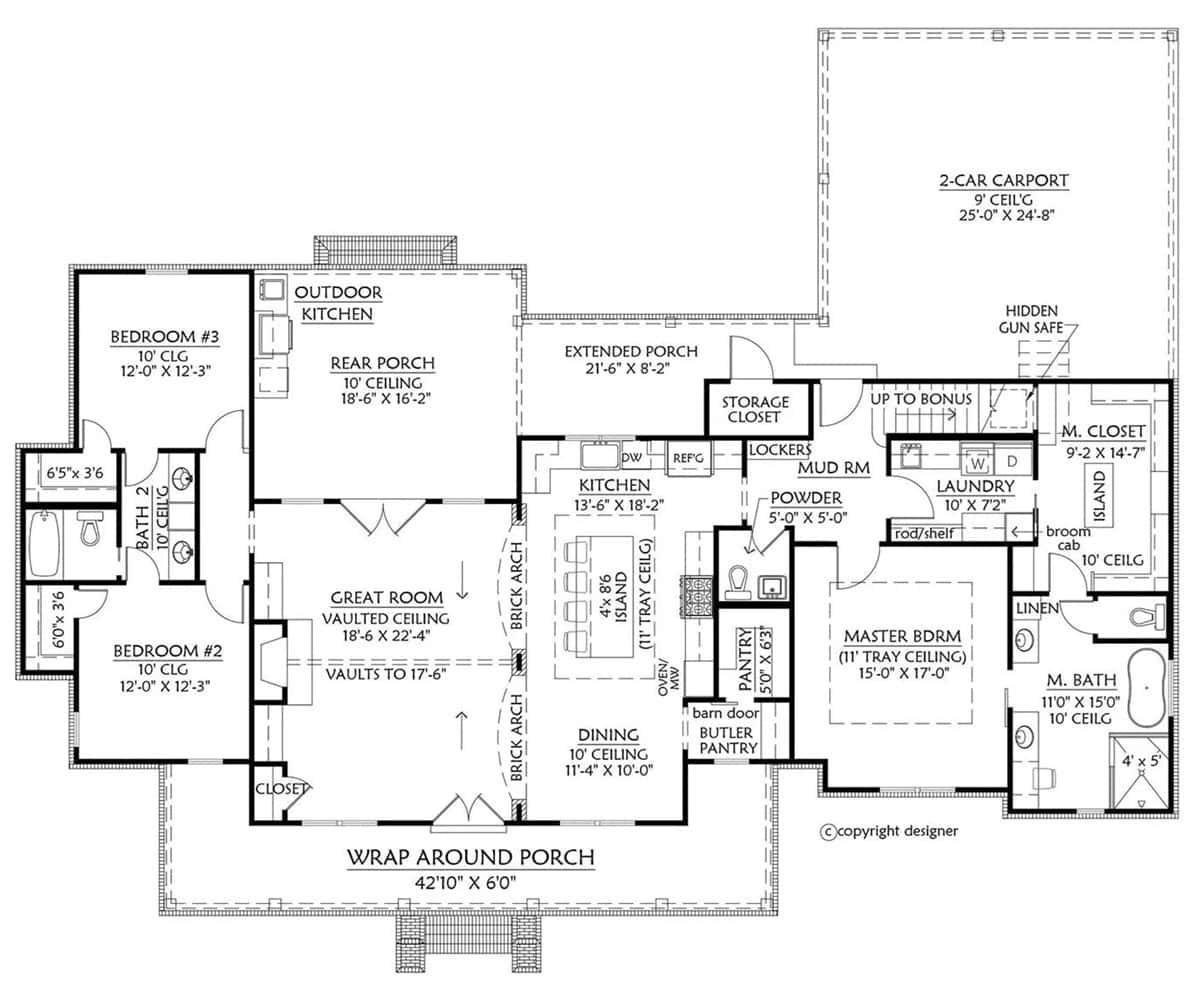
This ultra-luxury home layout features a seamless connection between indoor and outdoor living, highlighted by an expansive rear porch with an outdoor kitchen. The great room, with its vaulted ceiling, serves as the central hub, offering easy access to both the dining area and a modern kitchen with a large island.
The master suite boasts a tray ceiling and direct access to a well-appointed bathroom, while two additional bedrooms share a convenient bathroom nearby. The wrap-around porch and 2-car carport enhance the home’s charm, making it perfect for those who love entertaining outdoors.
Upper-Level Floor Plan
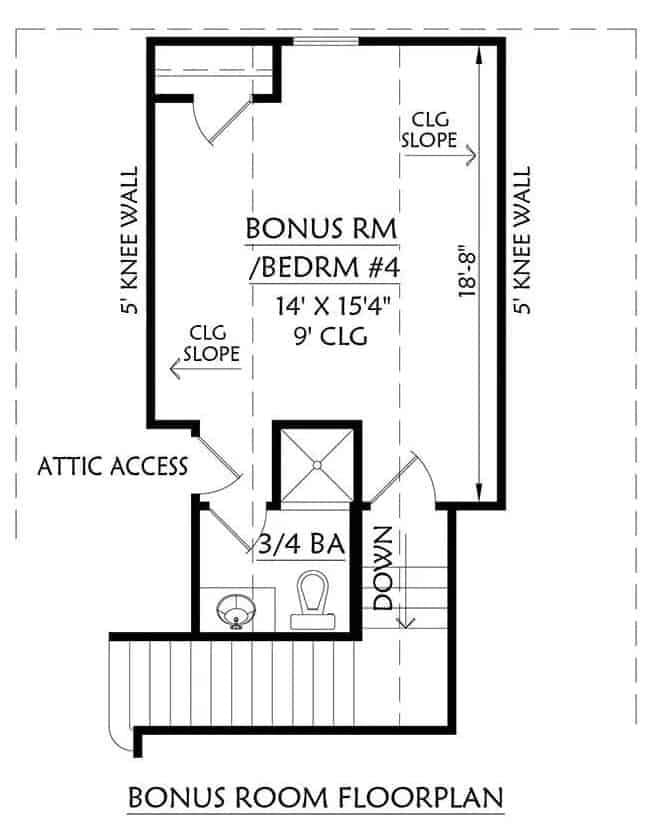
This versatile bonus room seamlessly adapts to your needs, whether as a cozy fourth bedroom or an inspiring creative retreat. The sloped ceiling adds a unique charm, while the compact 3/4 bath ensures both convenience and style.
With direct attic access for effortless storage, this space is a smart and functional enhancement to any home.
Basement Floor Plan
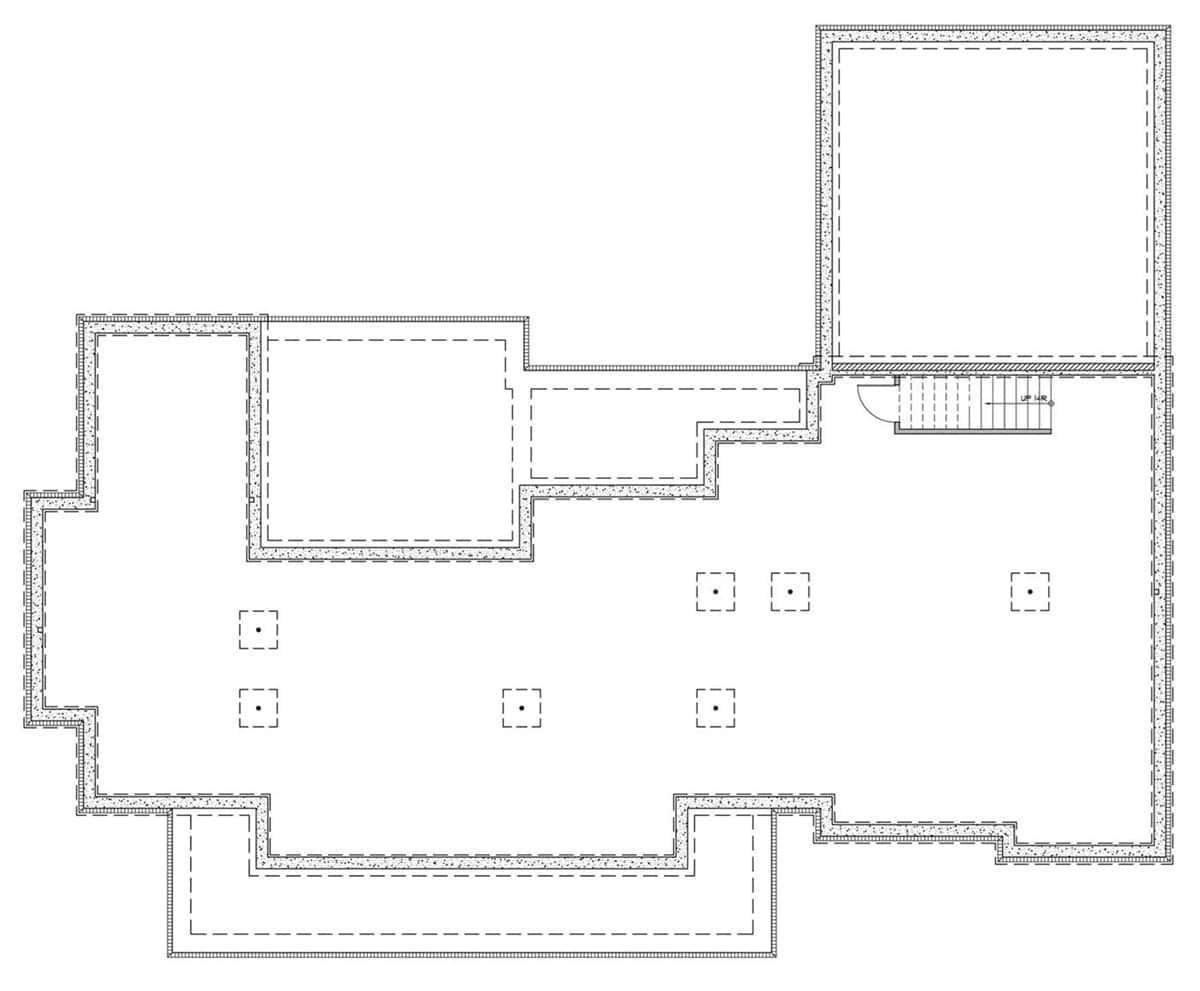
This basement floor plan reveals a spacious area perfect for customization. The open layout is ideal for creating a luxurious entertainment zone or a personal gym, fitting seamlessly into an ultra-luxury home concept.
With its generous dimensions, there’s ample room for an outdoor kitchen extension, enhancing the luxury living experience. This versatile space is a blank canvas ready to complement any high-end lifestyle needs.
=> Click here to see this entire house plan
#4. 3-Bedroom Craftsman-Style Home with 2.5 Bathrooms and 2,499 Sq. Ft.
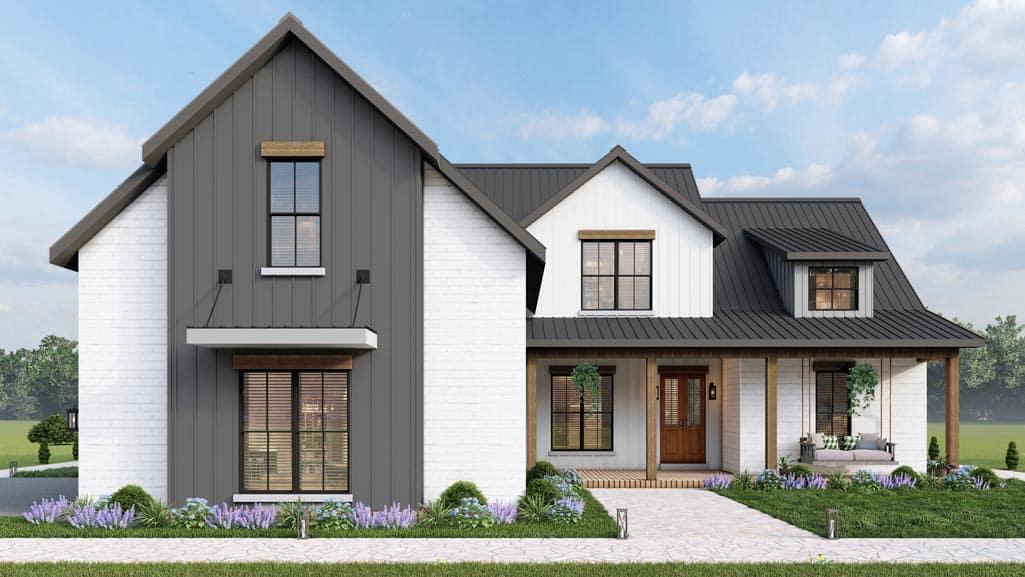
This modern farmhouse features a striking blend of dark and light siding that creates a bold visual impact. The inviting front porch is framed with wooden beams, adding a touch of rustic charm to the contemporary design.
Large windows allow natural light to flood the interior, enhancing the home’s spacious feel. An outdoor kitchen would seamlessly complement this home, perfect for entertaining and enjoying al fresco dining.
Main Level Floor Plan
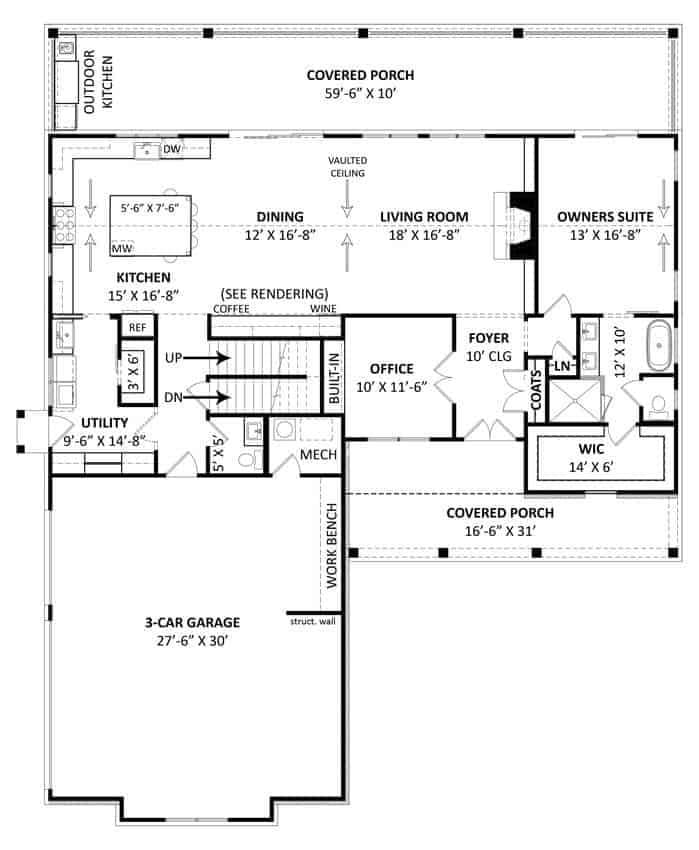
This ultra-luxury house plan showcases a thoughtful layout, perfect for entertaining and relaxation. The highlight is the outdoor kitchen adjacent to the large covered porch, ideal for hosting gatherings.
Inside, the open-concept design connects the kitchen, dining, and living rooms seamlessly, while the owner’s suite offers a private retreat. The 3-car garage and home office add functionality to this elegant design.
Upper-Level Floor Plan
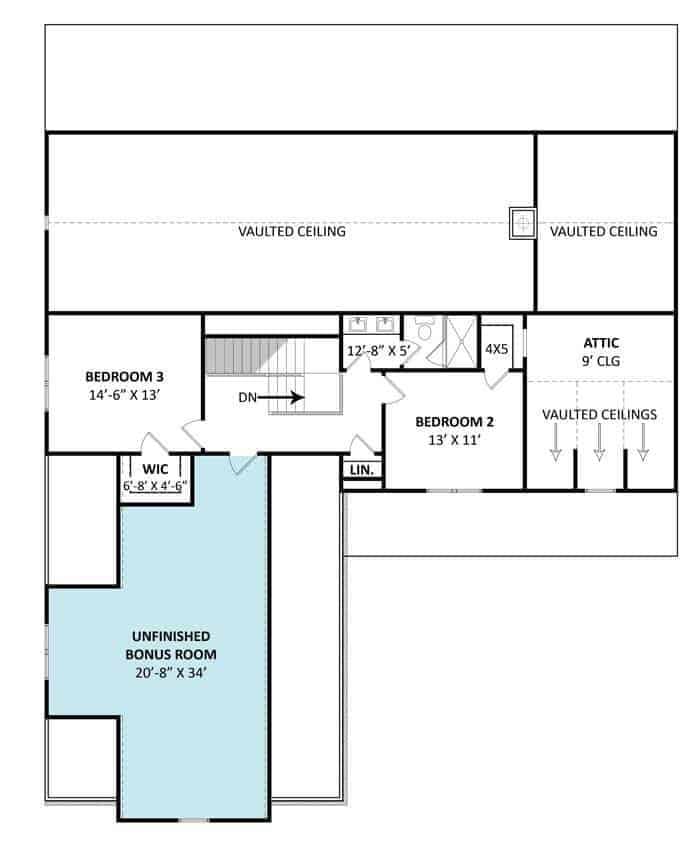
This floor plan showcases a versatile upper level featuring two well-proportioned bedrooms and an expansive unfinished bonus room. The vaulted ceilings add a sense of grandeur, making the space feel even more open and inviting.
With the bonus room’s potential, homeowners can envision anything from a home theater to a personal gym. This design perfectly complements the theme of ultra-luxury living, offering endless possibilities for customization.
Basement Floor Plan
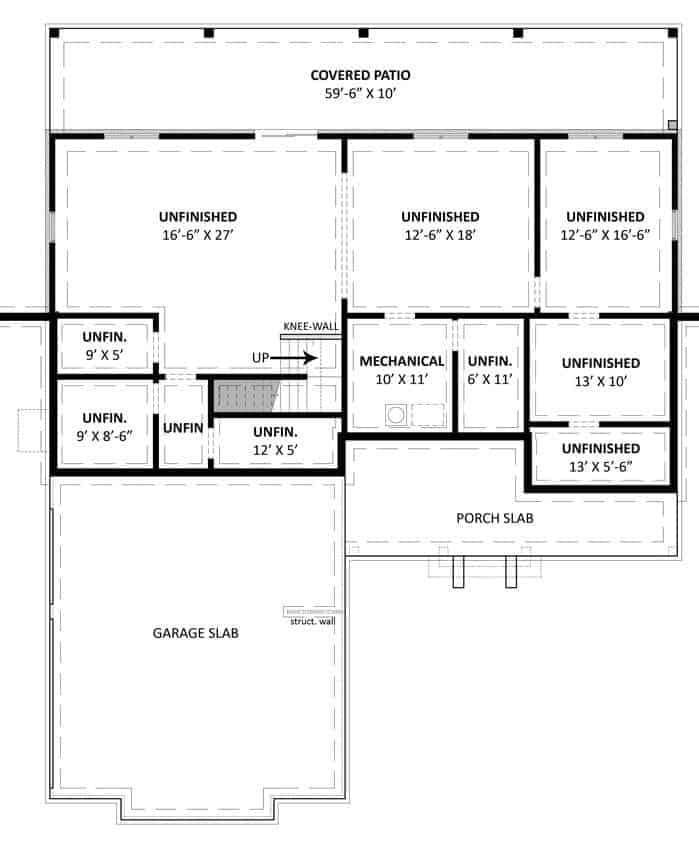
This floor plan reveals a versatile basement with ample unfinished space, ideal for customizing to fit any lifestyle needs. The expansive covered patio promises excellent outdoor living, perfect for an ultra-luxury home with an outdoor kitchen.
With a variety of unfinished rooms, there’s potential for creating additional bedrooms, a home gym, or a luxurious entertainment area. The mechanical room is conveniently placed, allowing for easy access to essential systems.
=> Click here to see this entire house plan
#5. 2,986 Sq. Ft. Craftsman Home with 5 Bedrooms and Expansive Rear Porch
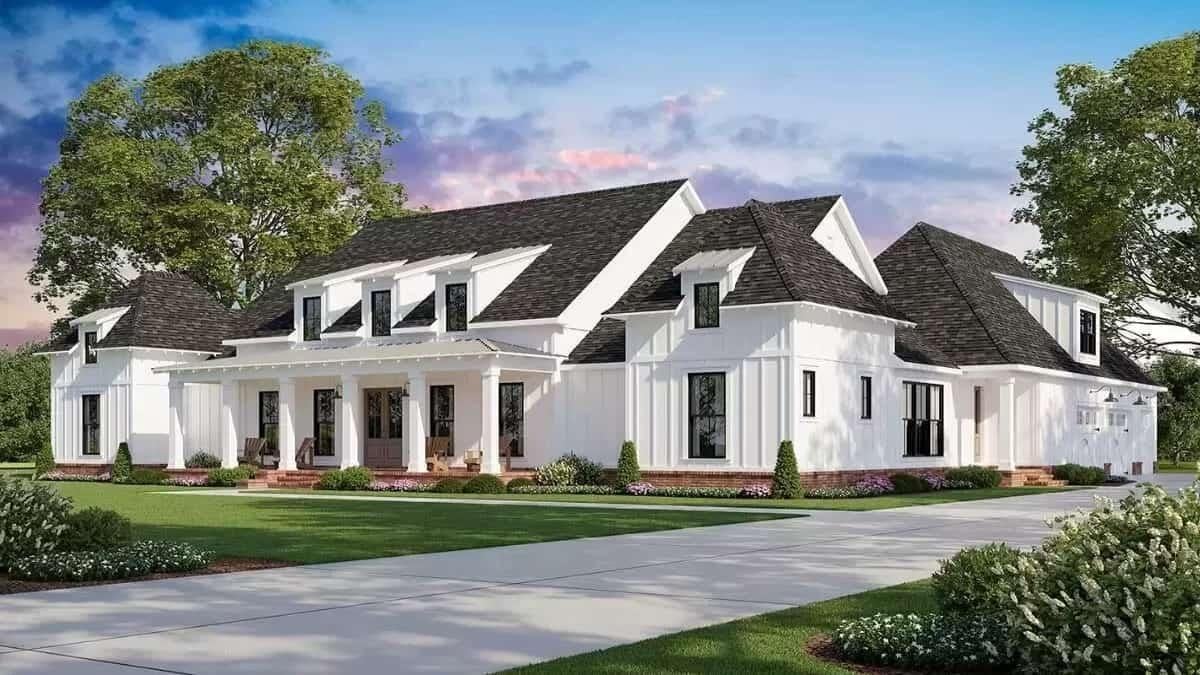
🔥 Create Your Own Magical Home and Room Makeover
Upload a photo and generate before & after designs instantly.
ZERO designs skills needed. 61,700 happy users!
👉 Try the AI design tool here
This stunning home blends traditional farmhouse charm with contemporary design elements, featuring a striking white facade and a series of dormer windows. The expansive front porch invites relaxation, perfect for enjoying the serene surroundings.
With its thoughtfully designed roofline and elegant black-framed windows, the house exudes a sense of timeless sophistication. The layout offers ample space for an outdoor kitchen, aligning perfectly with the ultra-luxury lifestyle theme.
Main Level Floor Plan
This ultra-luxury house plan features an inviting outdoor kitchen on a generous rear porch, perfect for entertaining. The layout includes four bedrooms, with a master suite offering a sitting area and a luxurious bath.
A large living room with a wood-burning fireplace connects seamlessly to the dining area and well-equipped kitchen. Ideal for family gatherings, the design combines elegance with functionality, aligning perfectly with the theme of outdoor luxury living.
Upper-Level Floor Plan
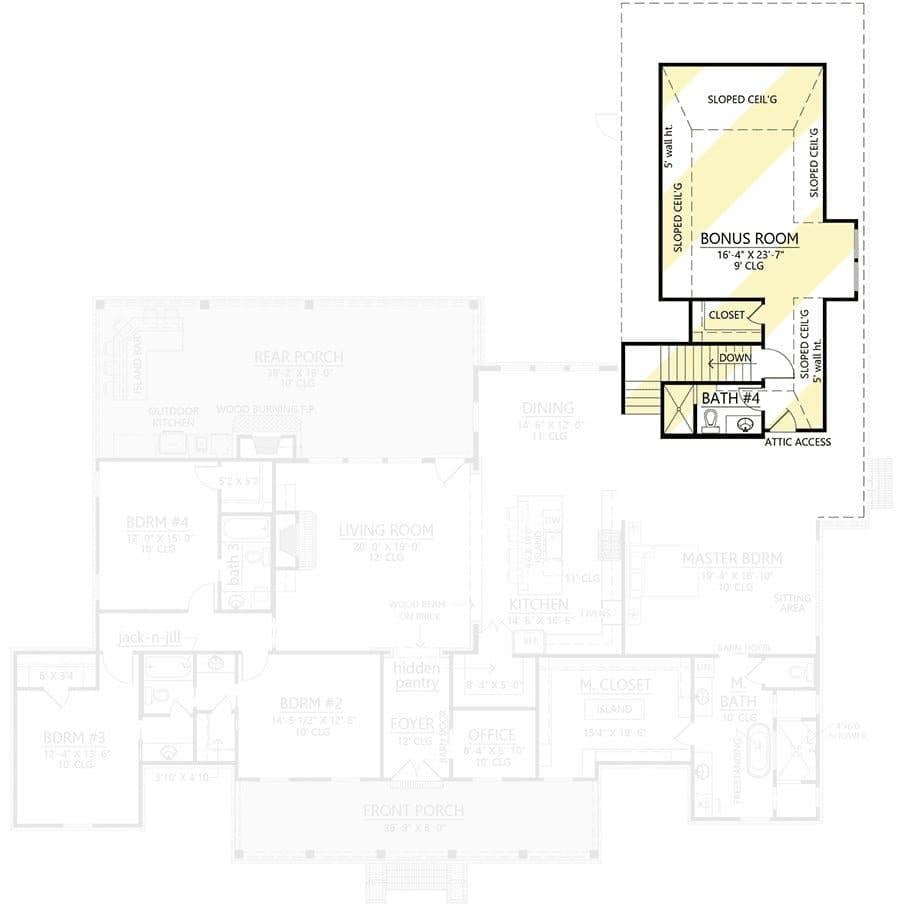
This floor plan showcases a unique upper-level bonus room, perfect for a personalized retreat or studio. The sloped ceilings add character and charm, making it a cozy yet spacious area spanning 16’4″ x 23’7″. Conveniently located next to a bathroom, this space offers privacy and functionality.
=> Click here to see this entire house plan
#6. Contemporary 4-Bedroom, 3.5-Bathroom Home with 4,106 Sq. Ft. of Bold Design
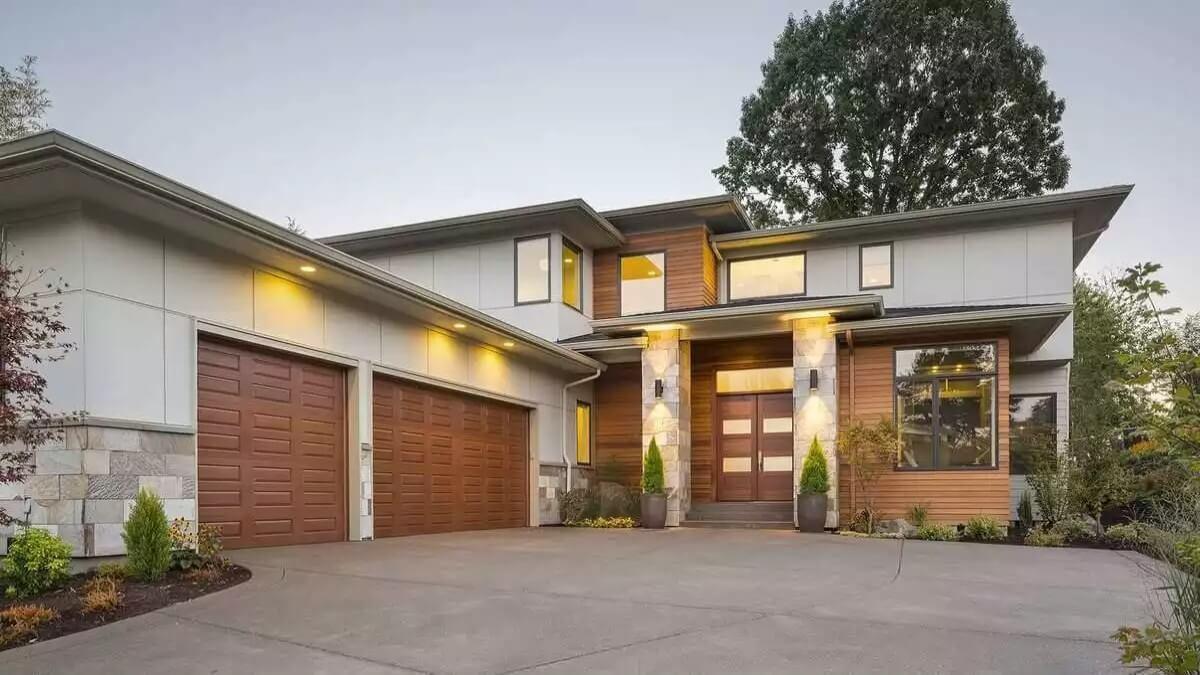
This ultra-luxury home showcases a modern design with a harmonious blend of wood and stone elements. The facade features warm wooden panels complemented by sleek stone columns, creating a striking visual appeal.
Large windows invite natural light, enhancing the home’s contemporary aesthetic. Ideal for outdoor enthusiasts, this house is perfect for entertaining with its potential for an expansive outdoor kitchen space.
Main Level Floor Plan
This spacious floor plan showcases an impressive outdoor kitchen, perfect for entertaining guests in style. The layout includes a generous great room and a two-story foyer, creating an open and inviting atmosphere.
A dedicated gym and guest bedroom provide functional spaces for fitness and hospitality. The thoughtful inclusion of a patio and mudroom enhances the home’s luxury appeal, aligning well with ultra-luxury living.
Upper-Level Floor Plan
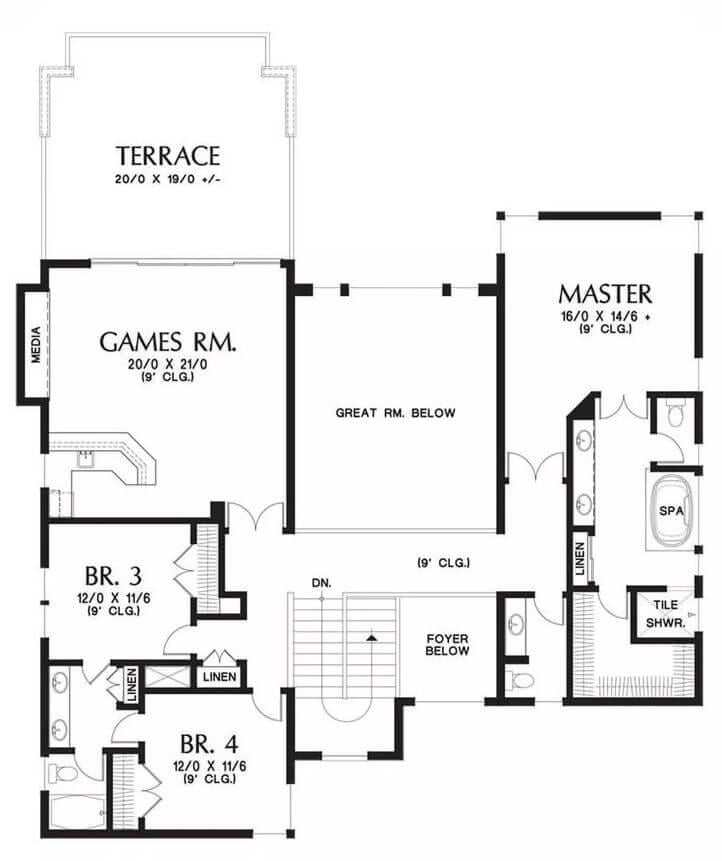
Would you like to save this?
This floor plan reveals a luxurious layout featuring a spacious game room leading to an expansive terrace, perfect for entertaining. The master suite offers a private spa-like bathroom, creating a serene retreat within the home.
Bedrooms three and four share a convenient Jack-and-Jill bathroom, enhancing functionality. The design emphasizes open spaces, ideal for incorporating an outdoor kitchen to elevate the ultra-luxury living experience.
=> Click here to see this entire house plan
#7. 4,808 Sq. Ft. French Chateau-Style Home with 4 Bedrooms and 3.5 Bathrooms
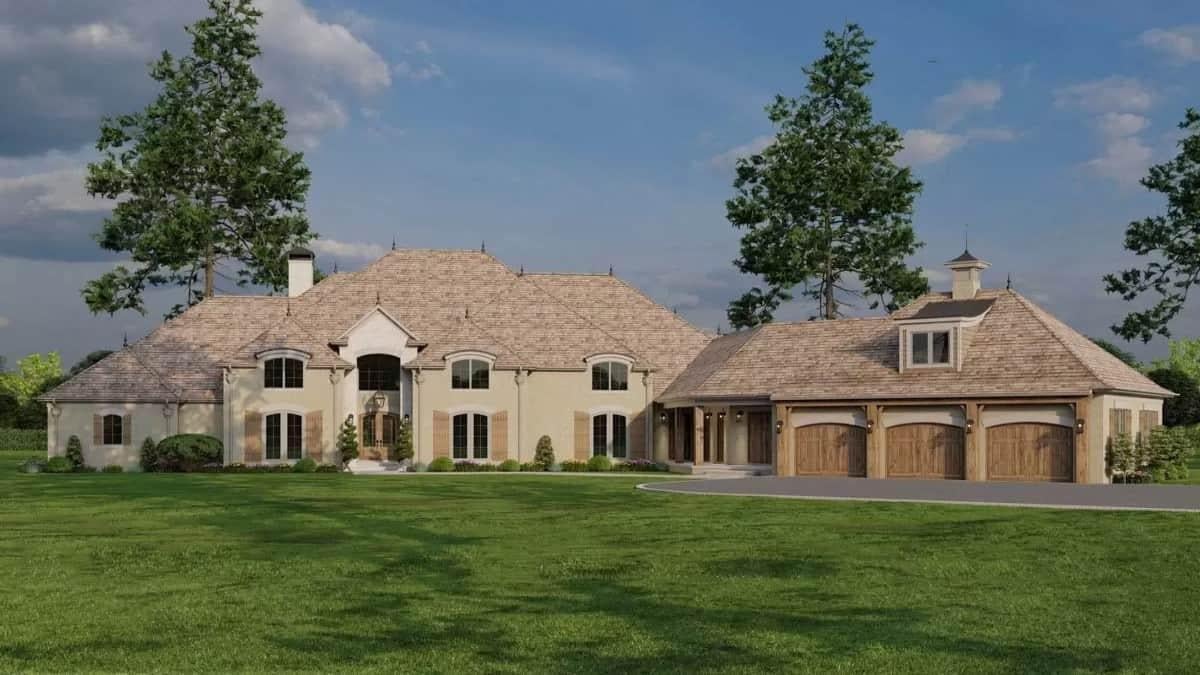
This luxurious home features a striking facade with elegant archways and classic dormer windows. The triple-garage setup adds a unique touch, blending seamlessly with the overall architecture.
Surrounded by lush greenery, this estate offers a perfect blend of sophistication and comfort. Ideal for those seeking ultra-luxury living, the spacious layout is perfect for entertaining, and the outdoor kitchen makes it a standout choice for hosting gatherings.
Main Level Floor Plan
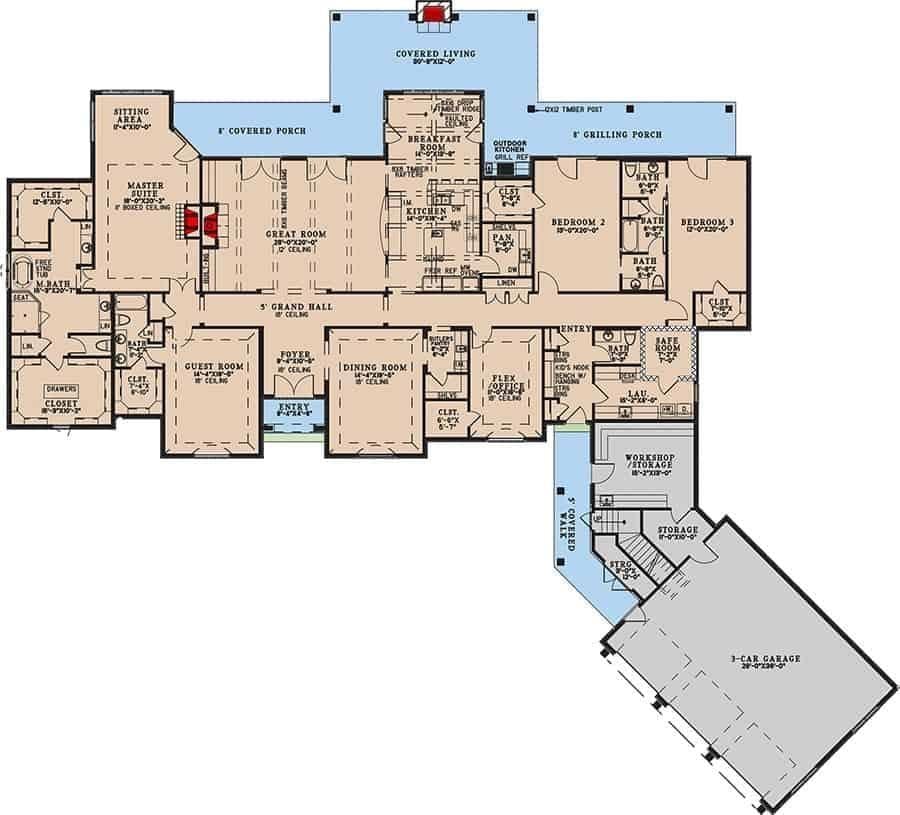
This ultra-luxury house plan beautifully integrates indoor and outdoor living, highlighted by a generous covered living area. The layout includes multiple bedrooms and a grand hall that flows effortlessly into the great room, making it perfect for entertaining.
Notably, the outdoor kitchen and grilling porch extend the living space into nature, ideal for hosting gatherings. With additional practical spaces like a workshop and a flex room, this home blends luxury with functionality.
Upper-Level Floor Plan
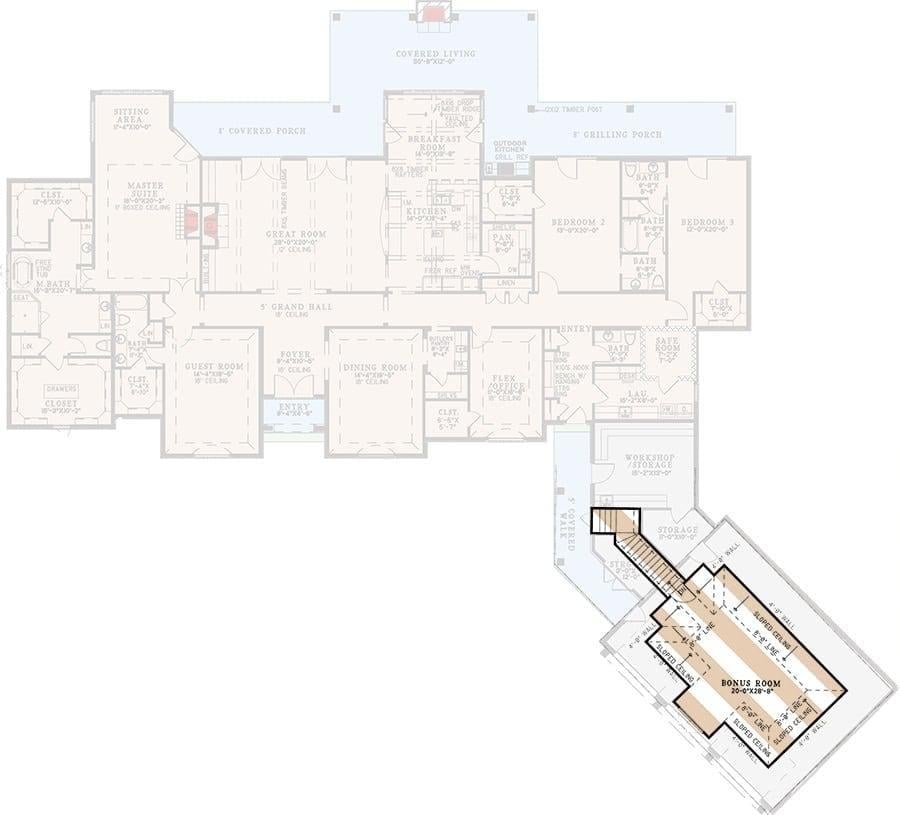
This upper floor plan features a spacious bonus room that measures 20′ x 22’6″, offering ample space for various activities, such as a home theater, office, or playroom. The room is accessed by a staircase, providing a private area separate from the main living spaces.
Its generous dimensions make it perfect for customization, catering to different family needs. The bonus room also includes a small storage area, adding functionality to the space.
=> Click here to see this entire house plan
#8. Contemporary Tropical 4-Bedroom Home with 5,680 Sq. Ft. of Luxury Living
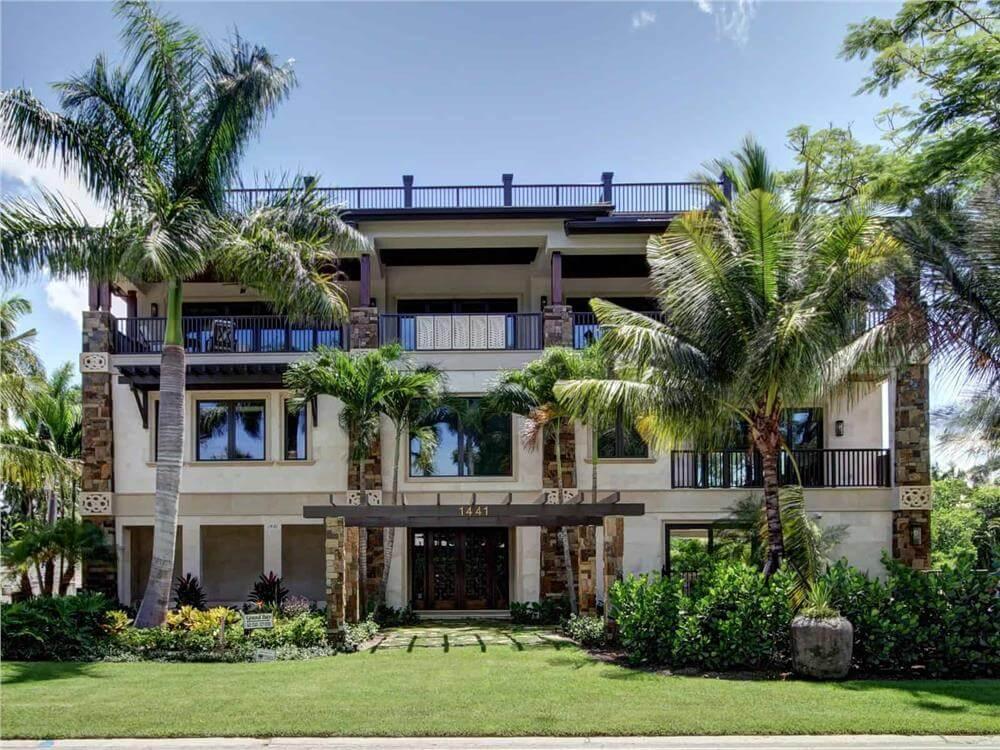
This ultra-luxury home boasts a striking facade with expansive balconies perfect for enjoying the tropical climate. The stone accents and wood details add a touch of natural elegance, complemented by lush landscaping that offers privacy and serenity.
The multiple levels suggest ample space for entertaining, possibly featuring an outdoor kitchen to enjoy alfresco dining. This residence is a perfect fit for those seeking a luxurious lifestyle in a tropical setting.
Main Level Floor Plan
This expansive home spans three floors, offering a luxurious blend of indoor and outdoor living. The first floor is designed for entertainment, featuring a covered lanai, outdoor kitchen, and a stunning pool area.
Moving to the second floor, you’ll find spacious bedrooms with private balconies, including a master suite complete with a lavish bath. The third floor boasts an open living area and an office, perfect for blending work and leisure in this ultra-luxury setting.
=> Click here to see this entire house plan
#9. European-Style 3-Bedroom Home with 2.5 Bathrooms and 2,477 Sq. Ft. of Open Living Space
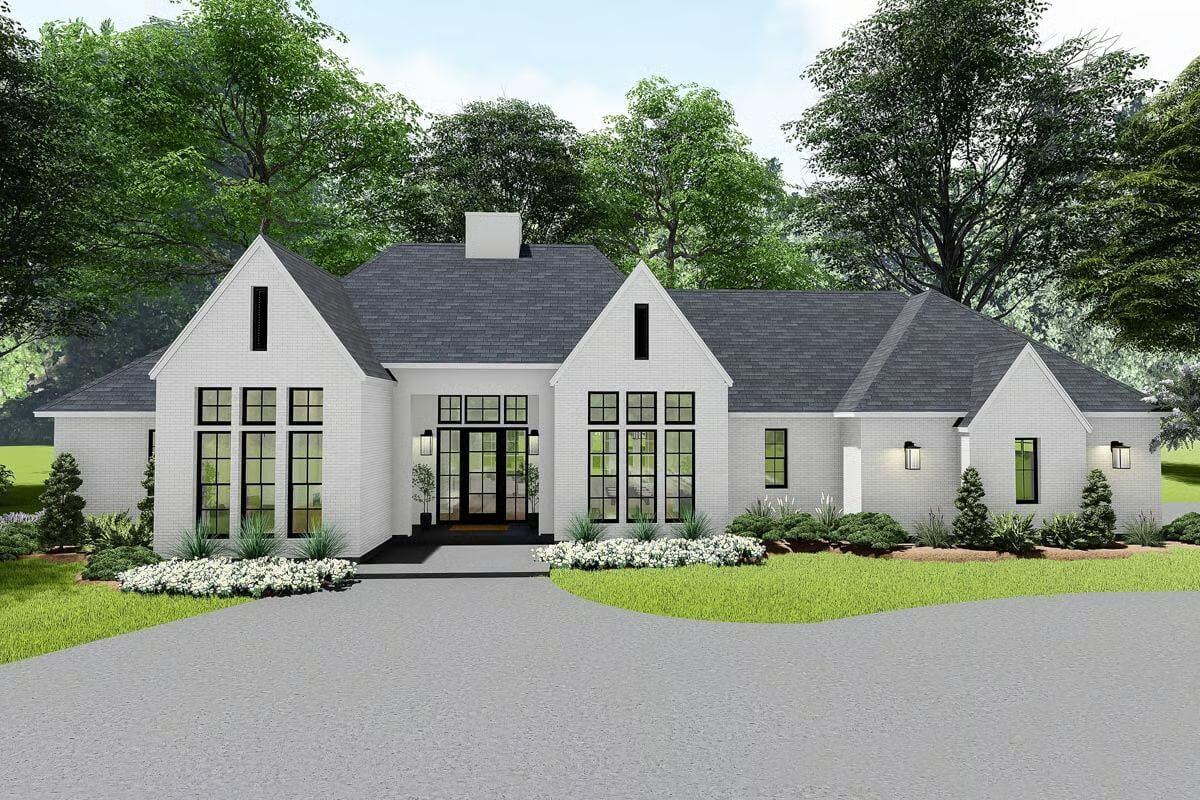
This ultra-luxury home features a striking facade, with tall, narrow windows that accentuate its classic elegance. The symmetrical design is complemented by a muted white brick exterior, creating a timeless appeal.
Set amidst lush greenery, this house plan is perfect for those who enjoy a serene lifestyle with modern conveniences. Its outdoor kitchen makes it ideal for hosting gatherings and embracing an indoor-outdoor living experience.
Main Level Floor Plan
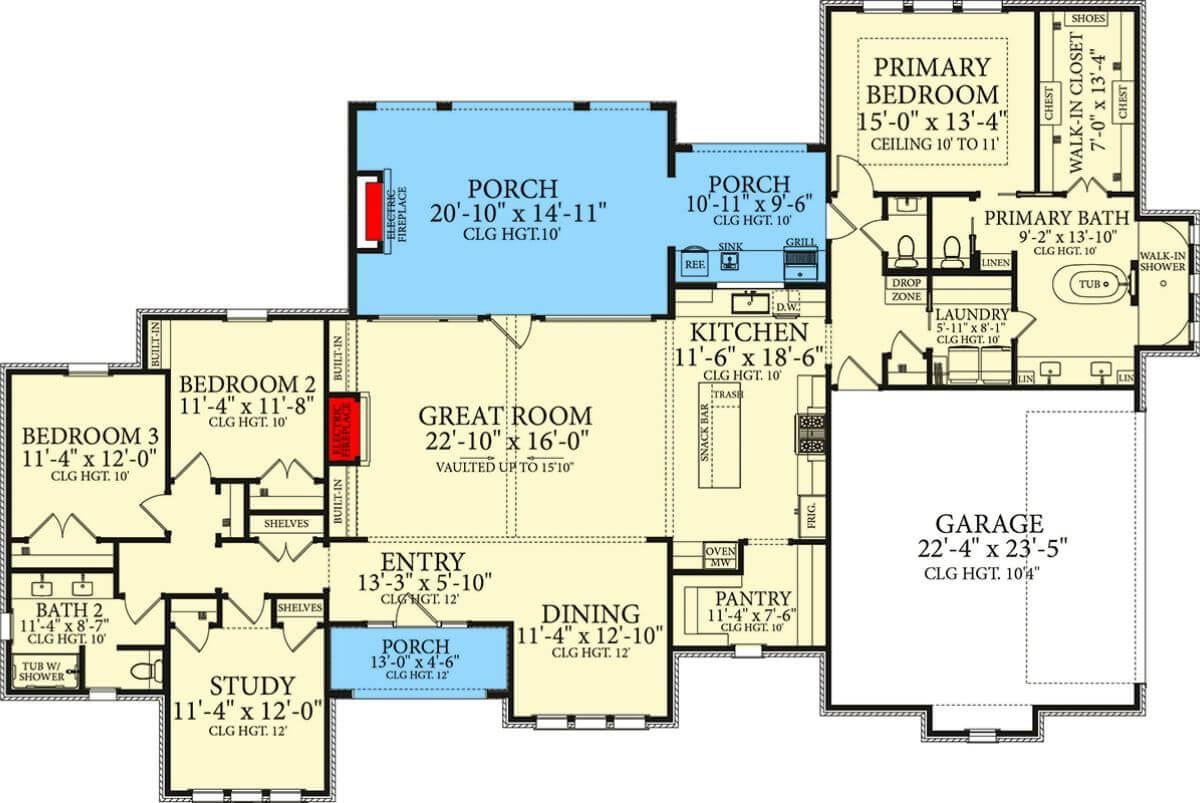
This ultra-luxury house plan features a spacious great room with a vaulted ceiling reaching up to 15 feet, offering an ideal space for relaxation and entertainment.
The outdoor kitchen on the porch is perfect for alfresco dining, seamlessly connecting indoor and outdoor living. With three bedrooms, a study, and a primary suite boasting a walk-in closet and luxurious bath, this home caters to both comfort and style.
=> Click here to see this entire house plan
#10. 5-Bedroom Country Home with 5.5 Bathrooms and 5,000 Sq. Ft.
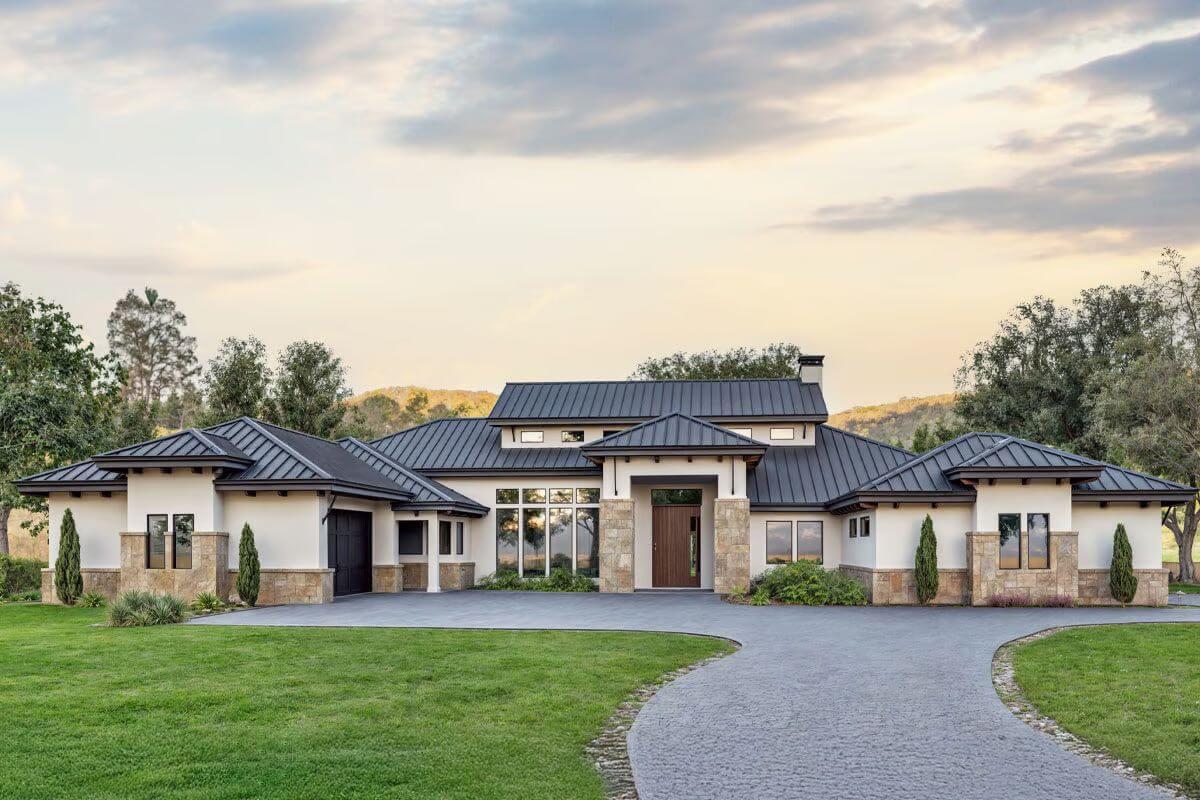
This stunning residence blends contemporary design with rustic charm, featuring sleek metal rooflines and robust stone accents. The expansive windows flood the interior with natural light while offering breathtaking views of the surrounding landscape.
The thoughtful design includes an outdoor kitchen, perfect for entertaining and enjoying the serene environment. This home epitomizes ultra-luxury living, seamlessly integrating indoor and outdoor spaces.
Main Level Floor Plan
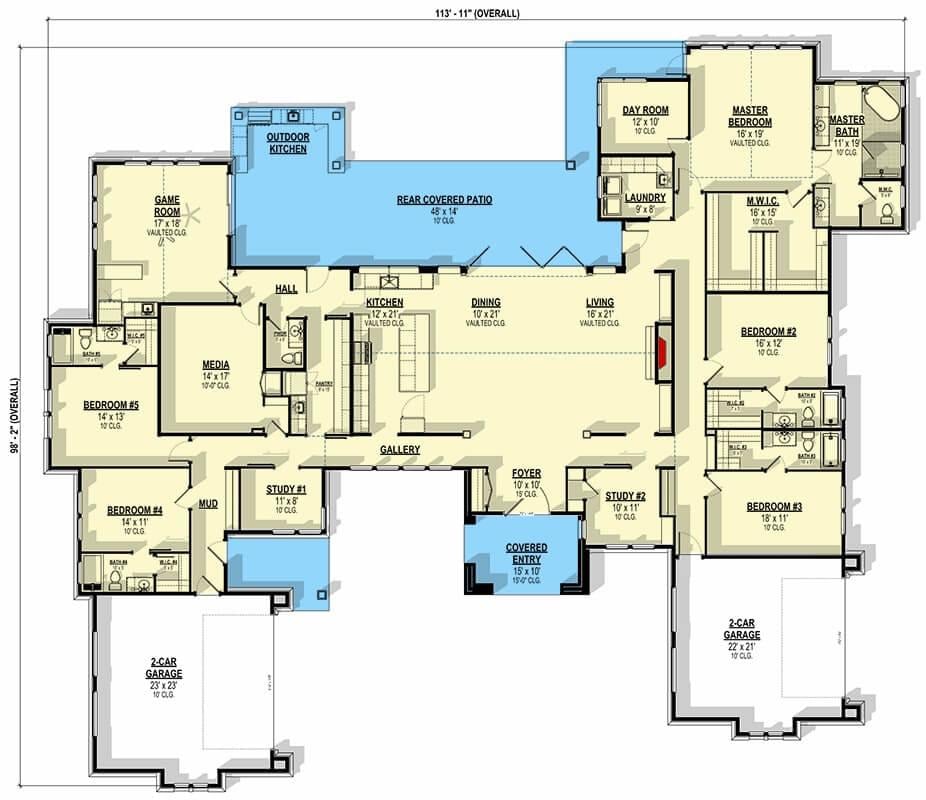
This ultra-luxury house plan features an impressive layout with five bedrooms and a spacious outdoor kitchen, ideal for entertaining. The interior boasts a vaulted ceiling in the living area, creating an open and airy atmosphere.
A dedicated game room and media room provide ample space for relaxation and entertainment. The master suite includes a private day room, offering a serene retreat within the home.
=> Click here to see this entire house plan

