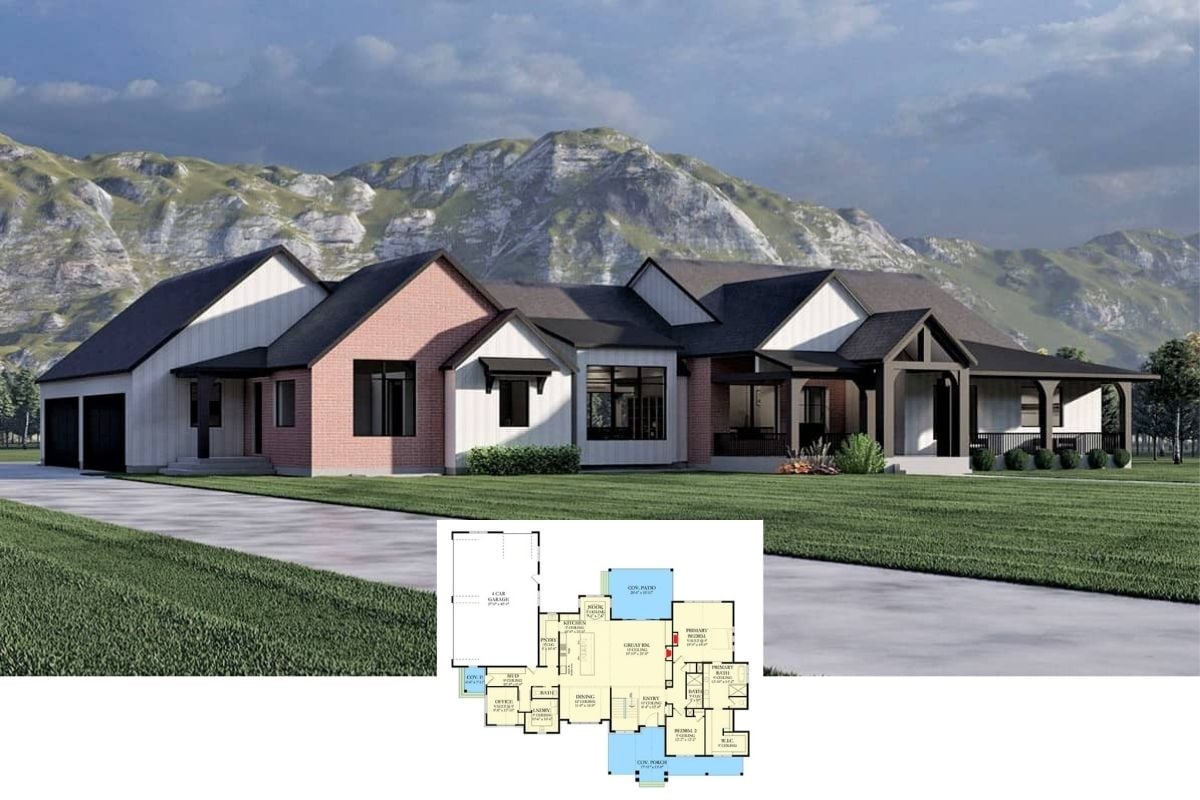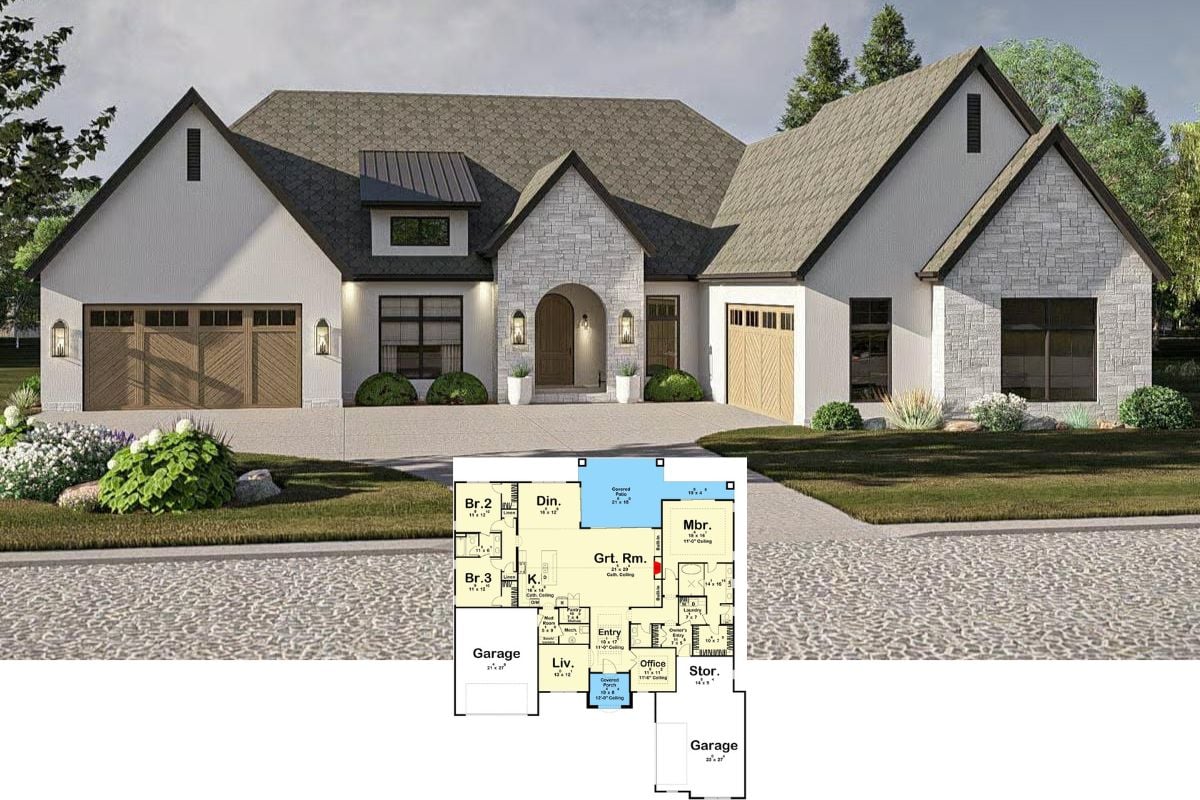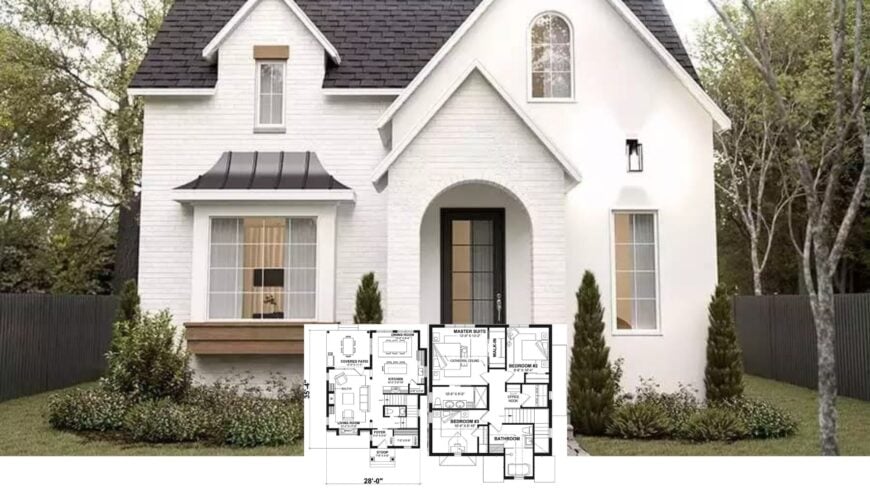
In today’s busy life, a home that combines privacy and comfort is something everyone seeks. This curated selection of house plans marries traditional charm with contemporary comforts, creating personal retreats that feel worlds apart from the hustle and bustle.
Each design radiates warmth and sophistication, making them ideal choices for those with a penchant for seclusion and serenity. Get ready to be inspired by homes that redefine the art of private living.
#1. Traditional 3-Bedroom Ranch-Style Home with Open-Concept Living, 1,584 Sq. Ft.
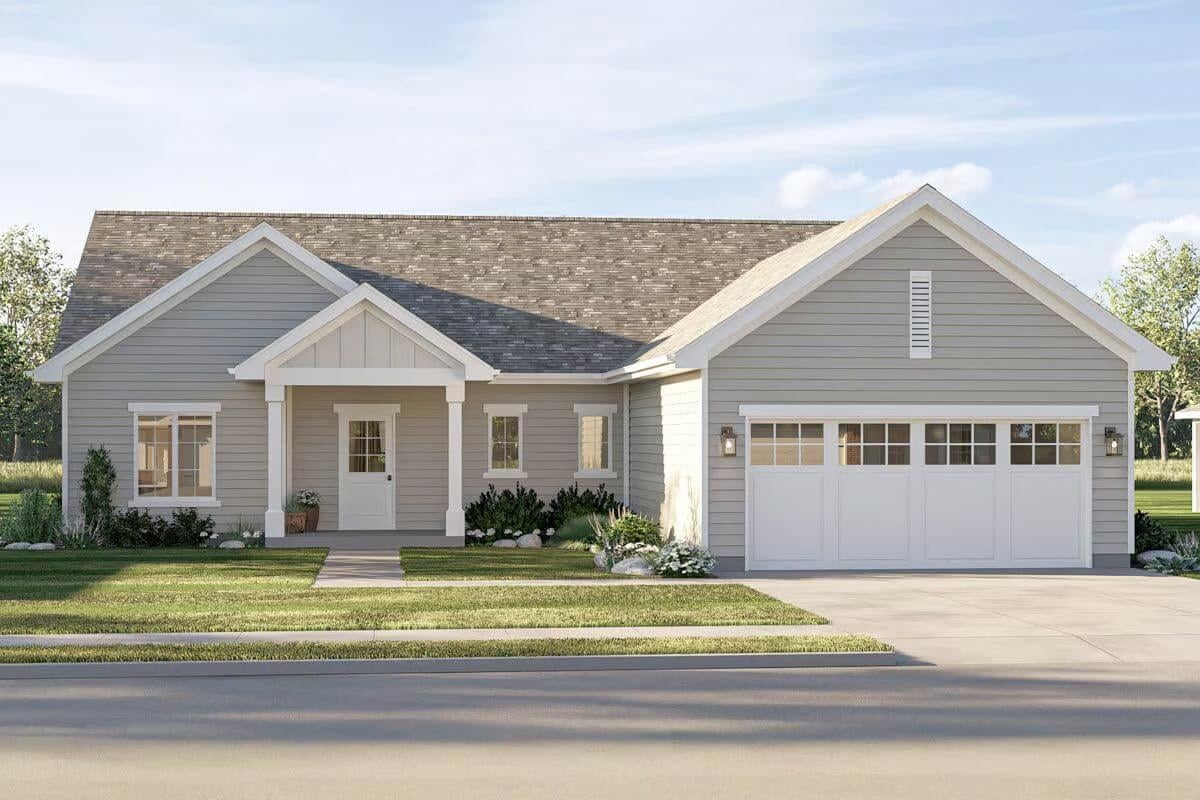
This inviting ranch-style home features a welcoming front porch that sets the tone for its classic design. The exterior is adorned with light gray siding and white trim, creating a timeless and clean aesthetic.
Large windows on either side of the entrance allow natural light to flood the interior, enhancing its warm ambiance. Perfect for those seeking privacy, this house combines traditional elements with a cozy neighborhood feel.
Main Level Floor Plan
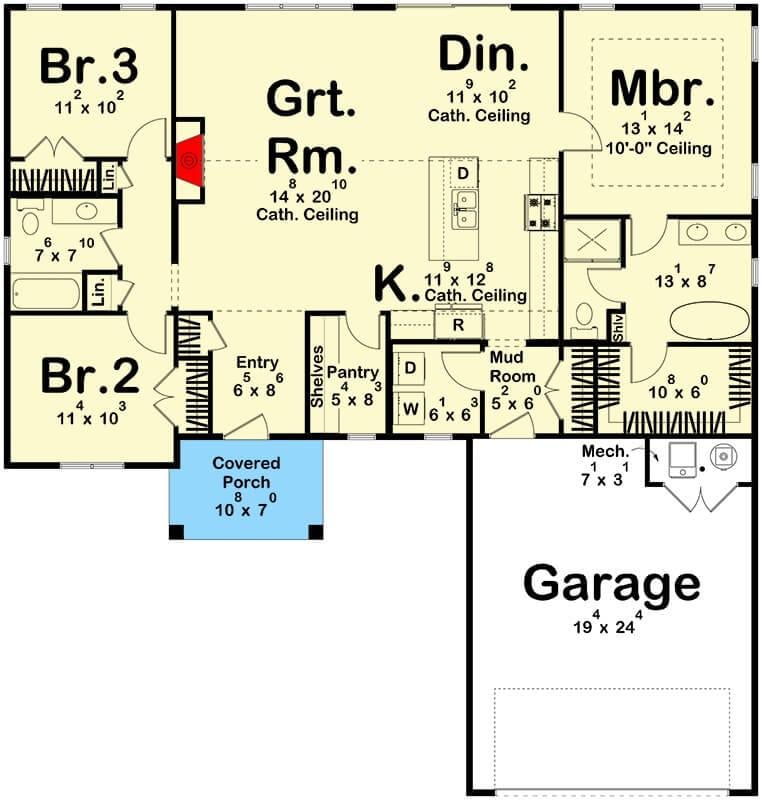
This house plan features a thoughtfully designed layout with three bedrooms and two bathrooms. The great room serves as the central hub, boasting a cathedral ceiling that enhances its spaciousness.
A private master suite offers a serene retreat, complete with a sizable bath and walk-in closet. Ideal for those seeking privacy, the design integrates functional spaces like a mudroom and pantry for everyday convenience.
=> Click here to see this entire house plan
#2. Rustic-Style 6-Bedroom Home with 4 Bathrooms and 2,761 Sq. Ft.
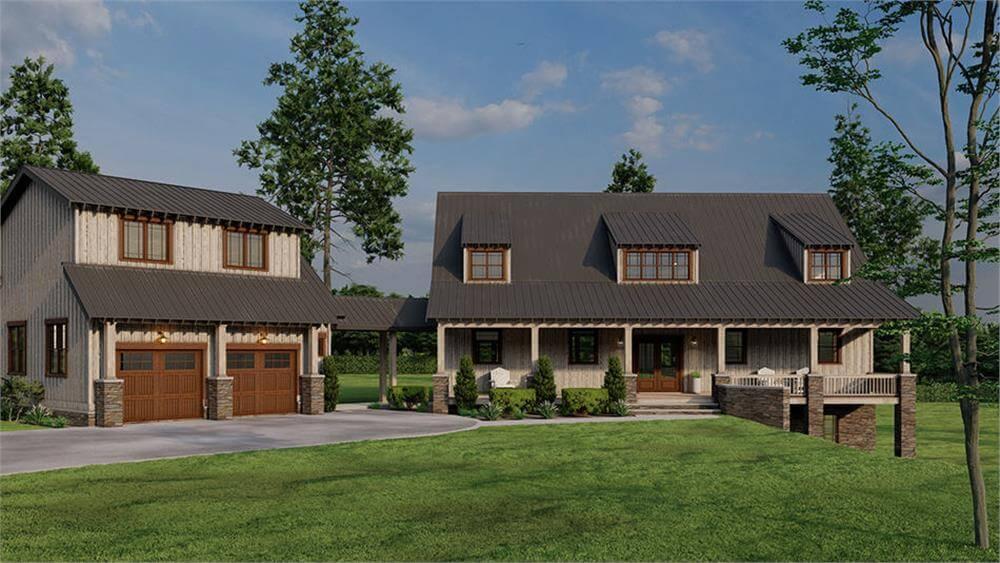
This charming farmhouse showcases a traditional wraparound porch, perfect for enjoying serene views of the surrounding landscape. The exterior features a harmonious combination of rustic wood and stone accents, complemented by a striking metal roof.
Large dormer windows add character and allow natural light to flood the upper level. This design’s private driveway and separate garage offer secluded convenience, aligning with the article’s focus on homes with private features.
Main Level Floor Plan
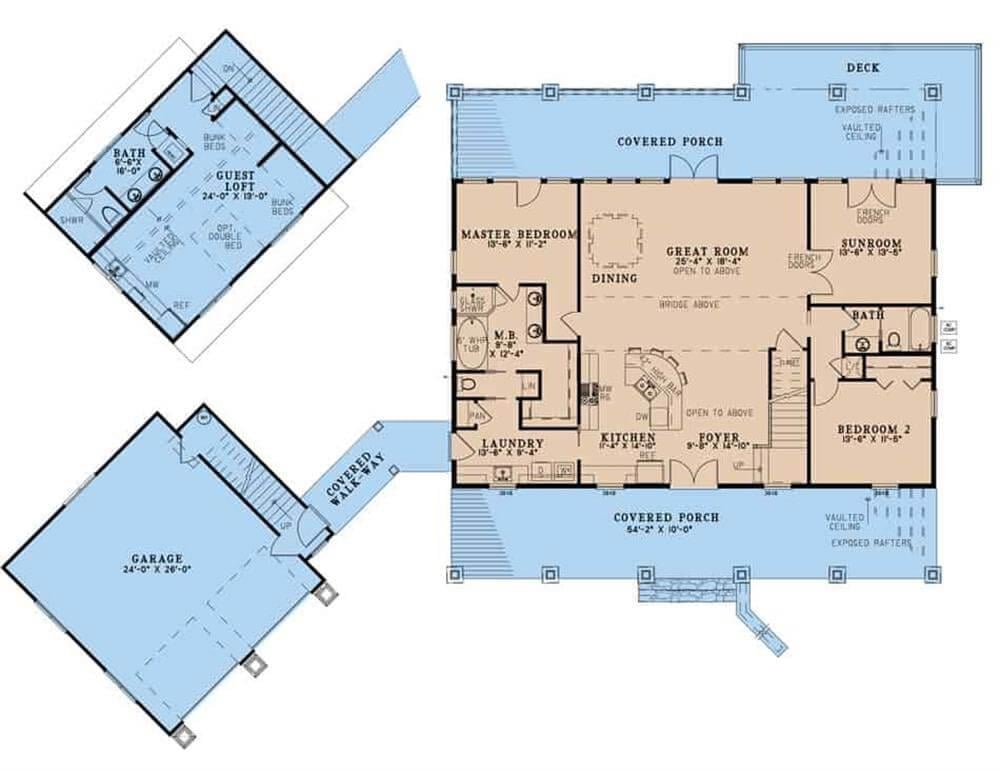
This floor plan showcases a versatile layout, complete with a guest loft that can double as a private retreat. The main level features a master bedroom, a great room open to above, and a sunroom perfect for relaxation.
Outdoor enthusiasts will appreciate the expansive covered porch and deck, ideal for entertaining or unwinding. The connected garage and thoughtful design make this home a standout in providing both privacy and functionality.
Upper-Level Floor Plan
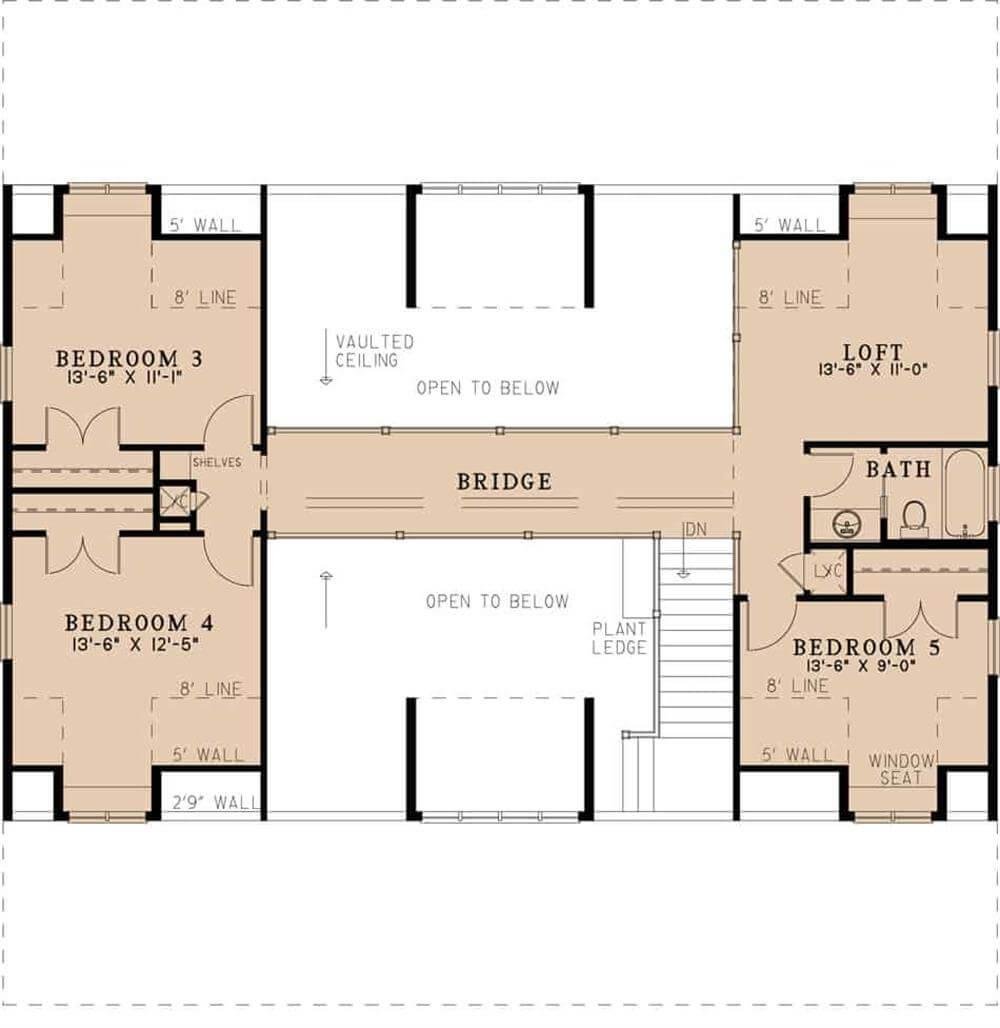
This floor plan showcases an upper level with a unique bridge walkway connecting three bedrooms and a loft. Bedrooms 3 and 4 are generously sized, offering ample space for personalization and comfort.
The loft area serves as a versatile space, perfect for a private retreat or study. With open views below, the design emphasizes connectivity and openness, making it ideal for families seeking both privacy and togetherness.
Basement Floor Plan
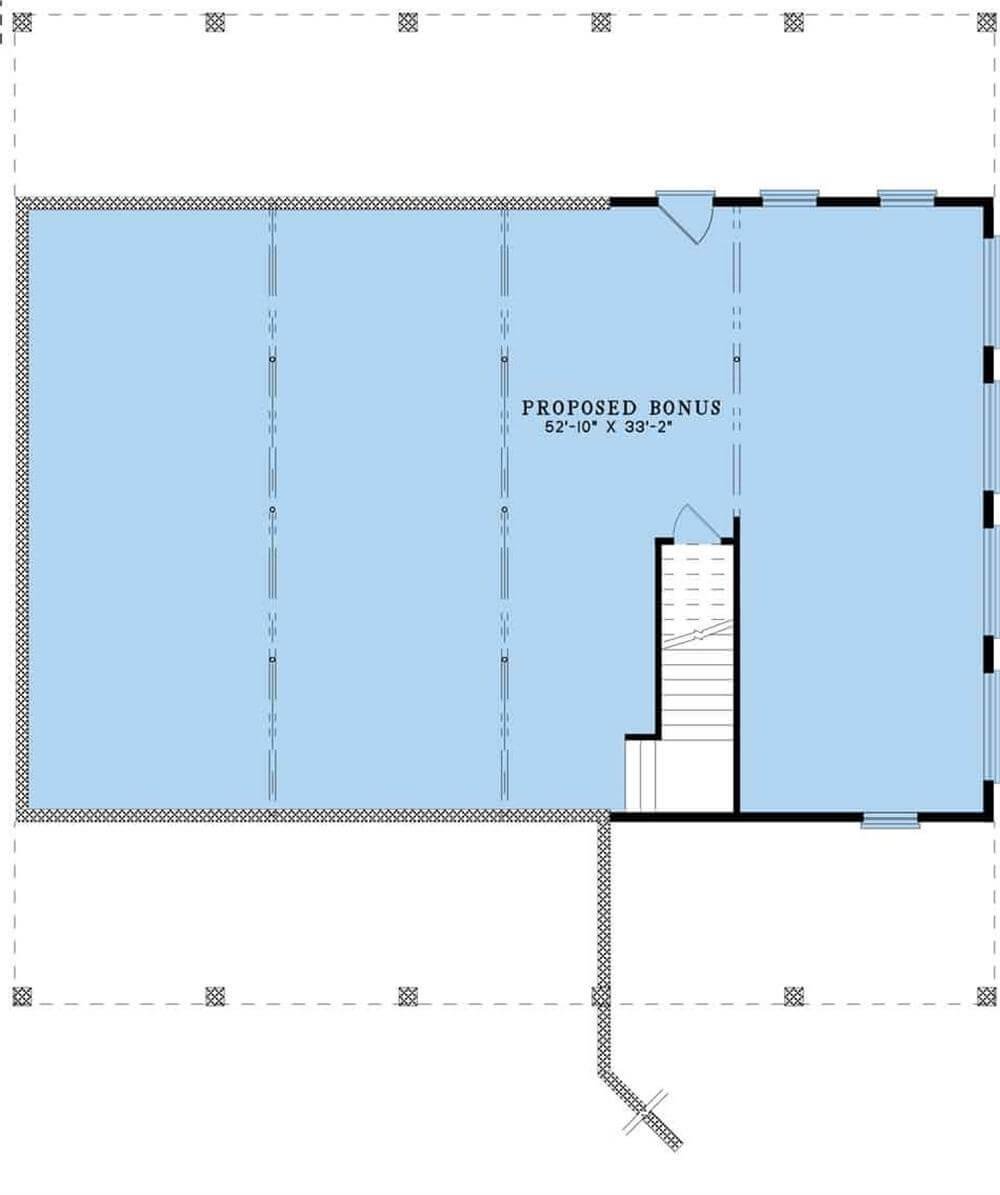
This floor plan highlights a spacious proposed bonus area measuring 52′-10″ by 33′-2″, offering endless possibilities for customization. The well-thought-out design provides easy access via a central staircase, making it an ideal space for a private retreat or entertainment zone.
Large windows along one side ensure plenty of natural light, enhancing the room’s potential as a bright and functional area. Whether envisioned as a home office, gym, or additional living space, this bonus room perfectly complements the idea of creating a private haven within your home.
=> Click here to see this entire house plan
#3. Traditional-Style 5-Bedroom Home with Loft and Front Porch (3,983 Sq. Ft.)
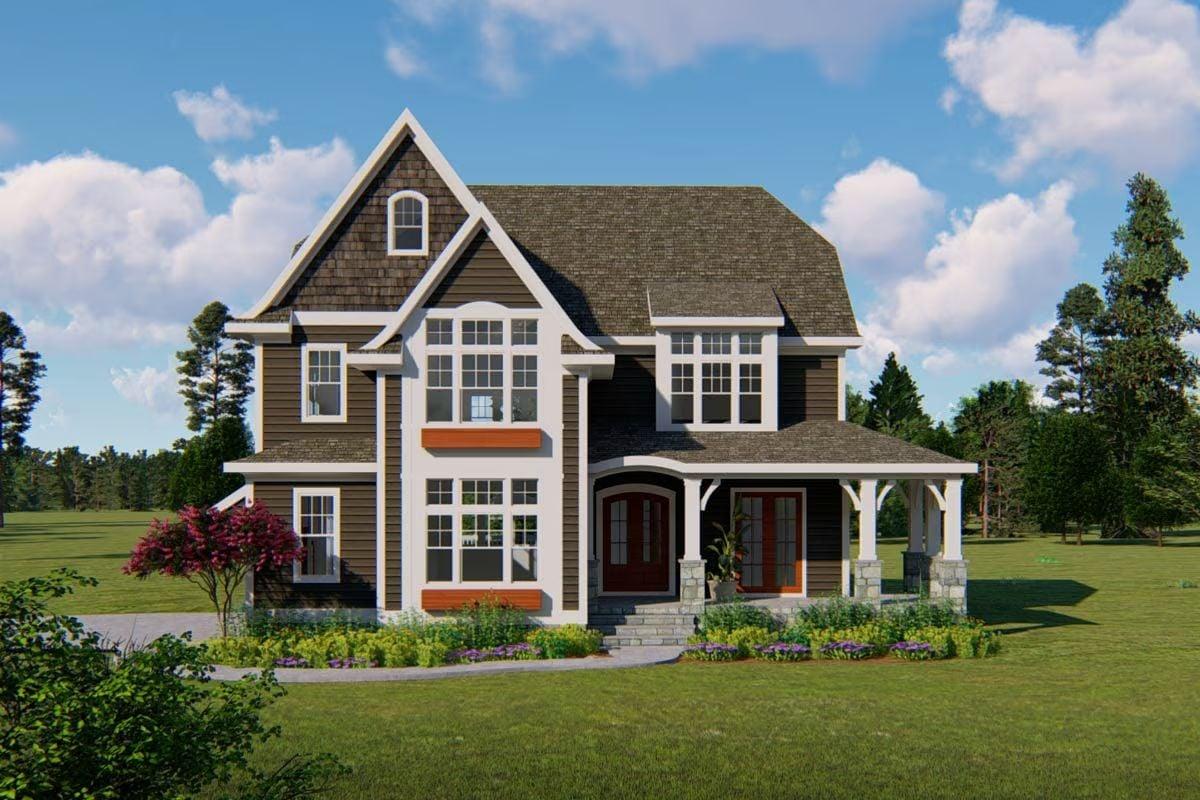
This picturesque home showcases a traditional design with a welcoming wraparound porch, perfect for enjoying peaceful, private moments. The exterior features a harmonious blend of dark siding and bright white trim, adding a touch of elegance.
Large windows allow natural light to flood the interiors, creating a warm and inviting atmosphere. Ideal for those seeking tranquility, this house offers a serene retreat from the hustle and bustle.
Main Level Floor Plan
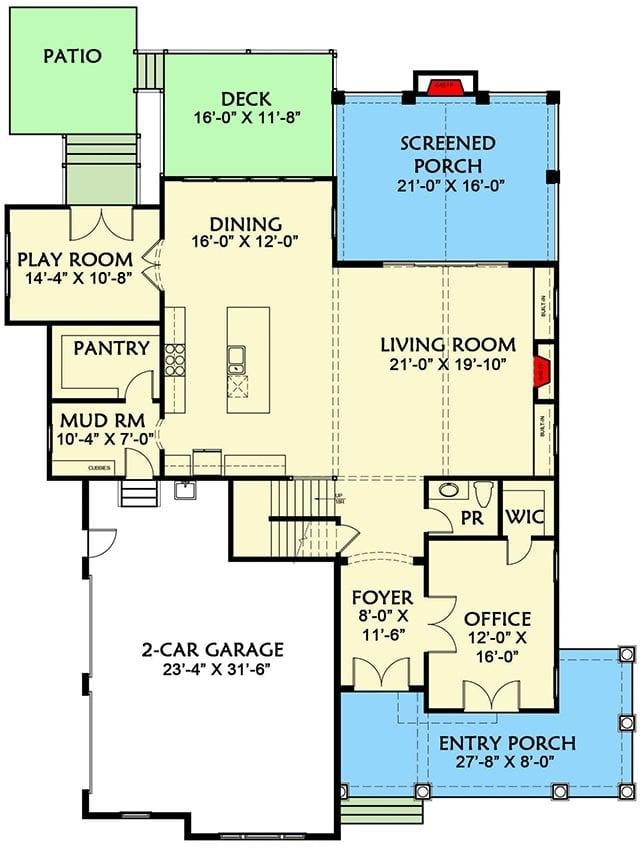
This floor plan offers a seamless blend of functionality and leisure with its open living and dining areas leading to a spacious deck and screened porch. The inclusion of a dedicated playroom and office provides private spaces ideal for families balancing work and play.
A convenient mudroom and pantry ensure ample storage, while the two-car garage enhances practicality. This home’s layout promotes privacy while fostering connection, making it perfect for those seeking a balanced lifestyle.
Upper-Level Floor Plan
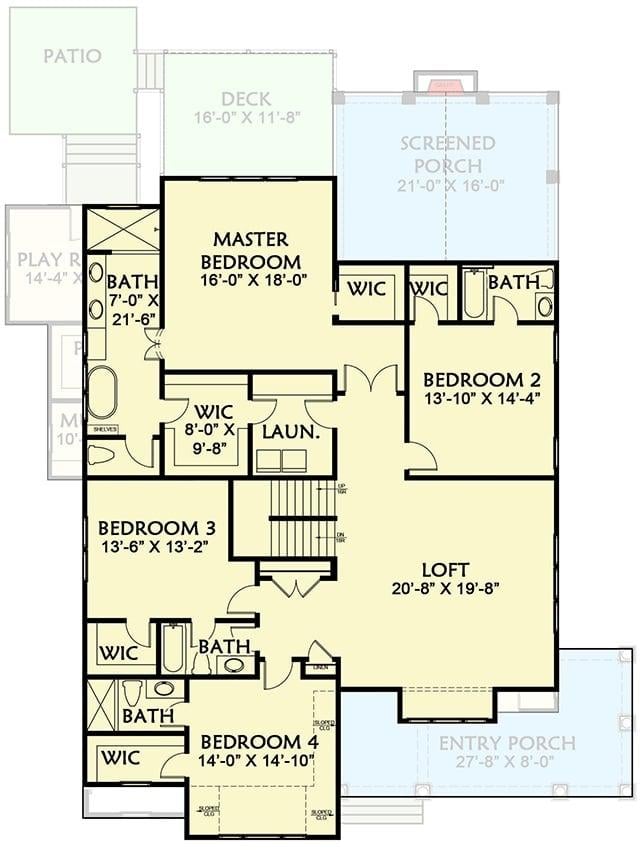
This floor plan features a generous loft area, perfect for a private retreat or family gathering space. The master bedroom offers a walk-in closet and en-suite bath, ensuring a luxurious touch. Laundry is also included on this floor, making it easy to take care of this chore throughout the week.
With four bedrooms and three baths, this layout accommodates a growing family or guests with ease.
Third Floor Layout
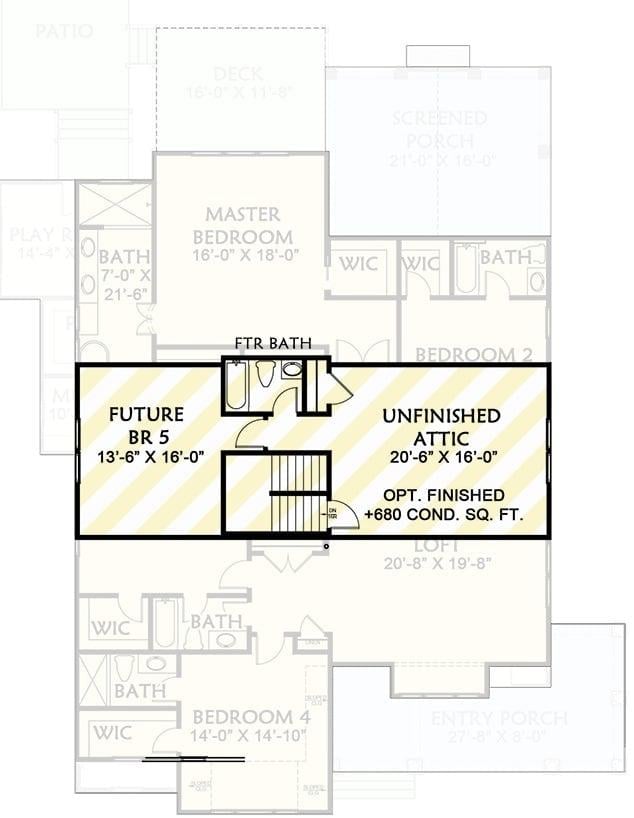
This floor plan offers a future fifth bedroom measuring 13’6″ x 16’0″, ideal for growing families or creating a private guest suite. Adjacent is an unfinished attic space of 20’6″ x 16’0″, providing an opportunity for conversion into additional living space or a cozy retreat.
The plan also includes a full bathroom, enhancing the practicality of this upper level. This design is perfect for those seeking a home with flexible living options and privacy in mind.
=> Click here to see this entire house plan
#4. Craftsman-Style 2-Bedroom Home with 1,981 Sq. Ft. and Abundant Natural Light
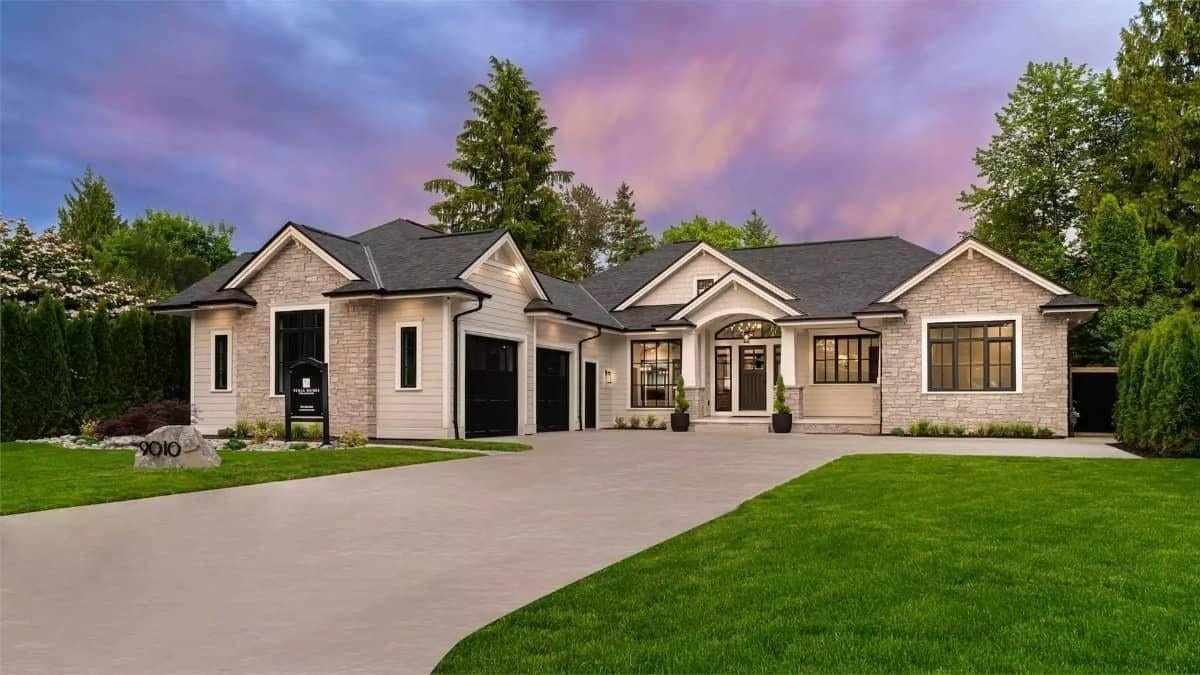
This stunning ranch-style home features a harmonious blend of stone and siding, creating a timeless and sophisticated exterior. The double garage provides ample space for vehicles and storage, while the expansive driveway enhances the home’s curb appeal.
Surrounded by lush greenery, the setting offers a sense of privacy, making it an ideal retreat. Perfect for those seeking a serene and welcoming environment, this home is a standout in any neighborhood.
Main Level Floor Plan
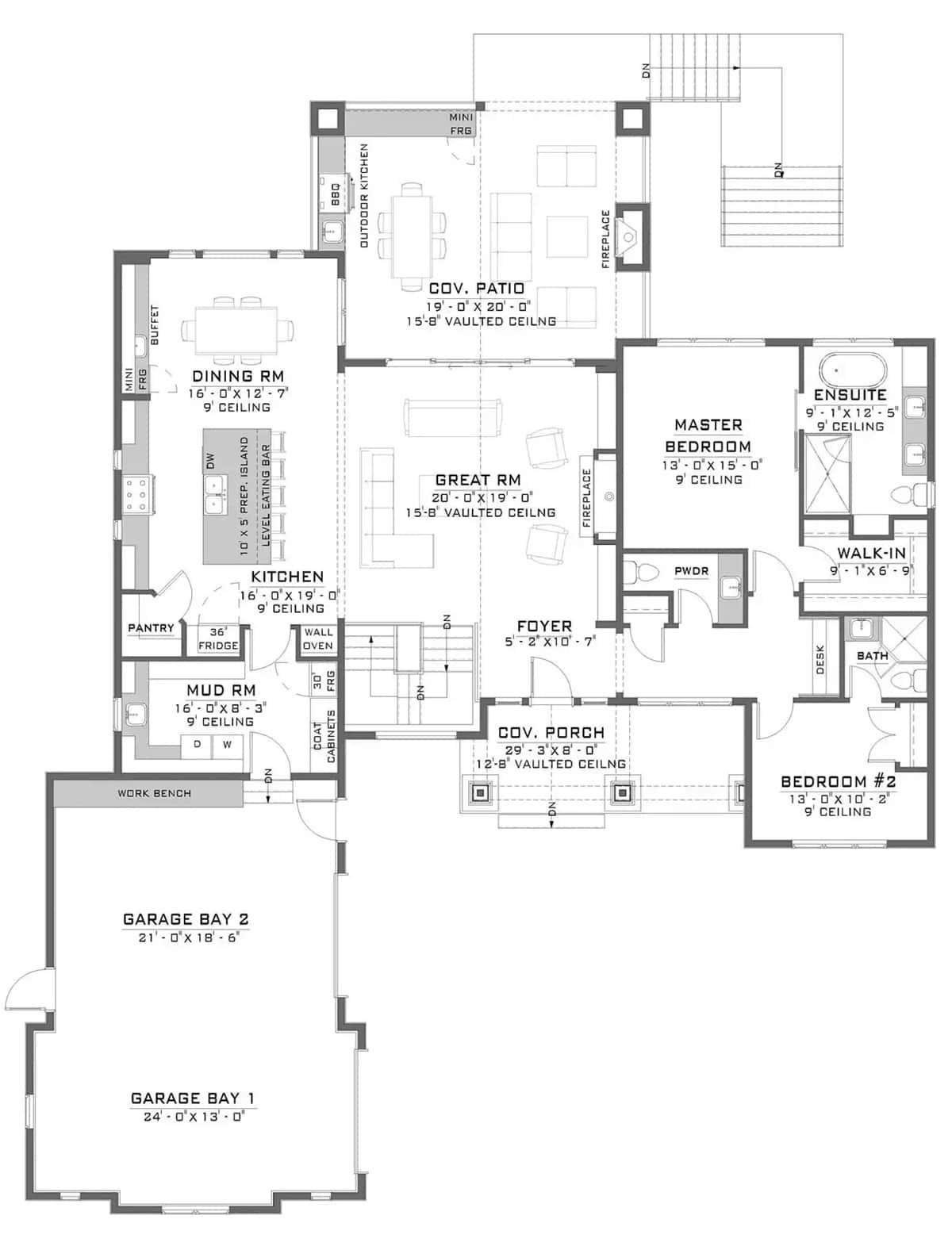
This floor plan features a spacious great room that seamlessly connects to an inviting covered patio, perfect for entertaining. The kitchen is well-appointed with a large island and pantry, adjacent to a formal dining room.
The master bedroom offers an ensuite and walk-in closet, providing privacy and comfort. With an additional bedroom and a mudroom conveniently located by the garage, this layout is designed for both functionality and style.
Basement Floor Plan
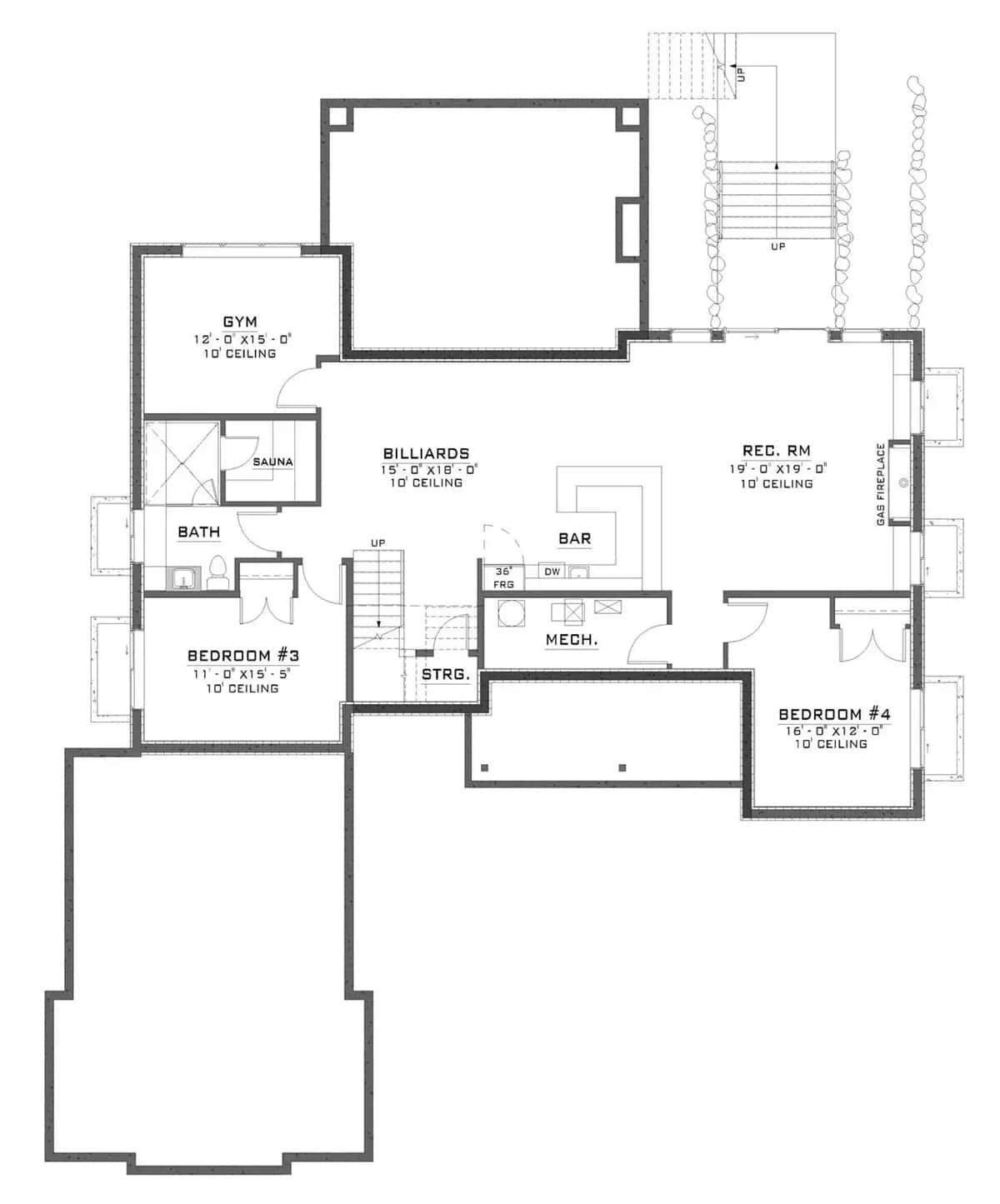
This floor plan reveals a thoughtfully designed basement perfect for privacy and recreation. Featuring a gym and sauna, it offers a dedicated space for wellness enthusiasts.
The billiards room and adjacent bar create an inviting environment for entertainment. With two additional bedrooms, this area serves as an ideal retreat for guests or family members seeking solitude.
=> Click here to see this entire house plan
#5. 4-Bedroom Home with Contemporary and Classic Design Elements, 2,502 Sq. Ft.

This delightful cottage exudes charm with its crisp white brick facade complemented by bold black window and door accents. The inviting front porch, framed by manicured shrubs, sets the tone for a warm and welcoming home.
Inside, the floor plan reveals a well-designed layout featuring a private study, perfect for those seeking a quiet retreat. The home’s thoughtful design aligns perfectly with the concept of offering a private, tranquil space within a cozy footprint.
Main Level Floor Plan
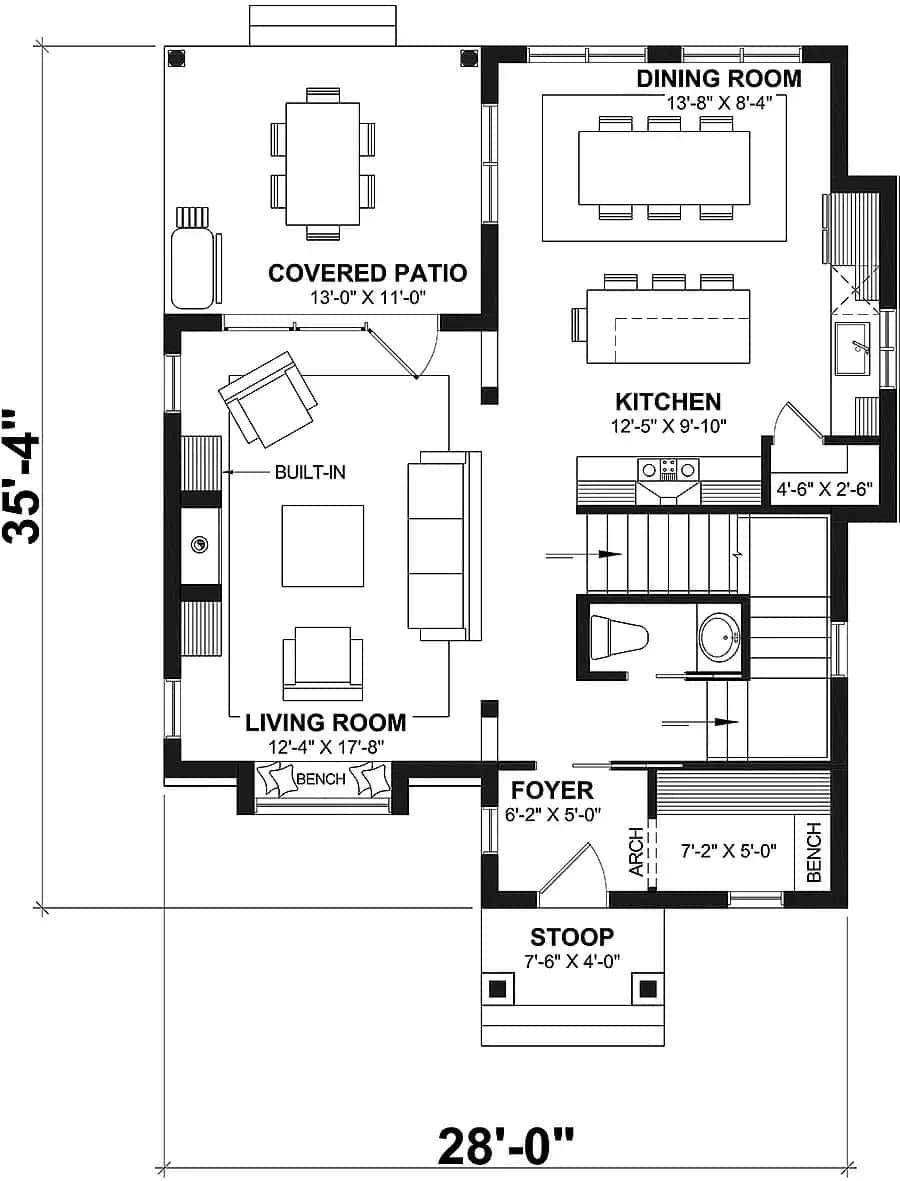
This floor plan reveals a thoughtfully designed open-concept living area, seamlessly connecting the living room, dining room, and kitchen. A standout feature is the covered patio, perfect for private outdoor gatherings and relaxation.
The built-in elements in the living room provide both functionality and style, ensuring a cozy atmosphere. Ideal for those seeking a harmonious blend of indoor and outdoor living, this layout offers a private retreat within a compact footprint.
Upper-Level Floor Plan
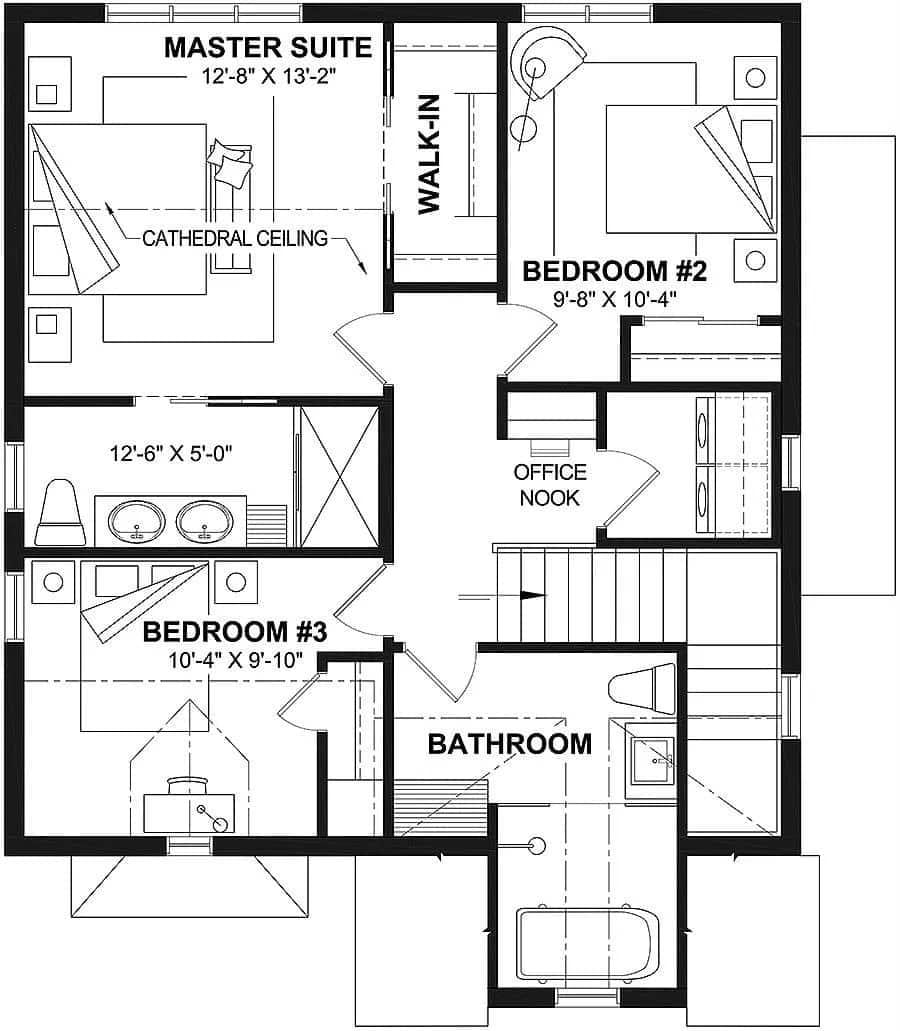
This floor plan showcases a well-thought-out arrangement with a master suite featuring a cathedral ceiling and a spacious walk-in closet. The inclusion of an office nook is perfect for those seeking a private workspace within the home.
Two additional bedrooms share a bathroom, providing convenience and functionality for family living. This layout emphasizes privacy while accommodating modern lifestyles, fitting seamlessly into the concept of the best house plans with private spaces.
Basement Floor Plan
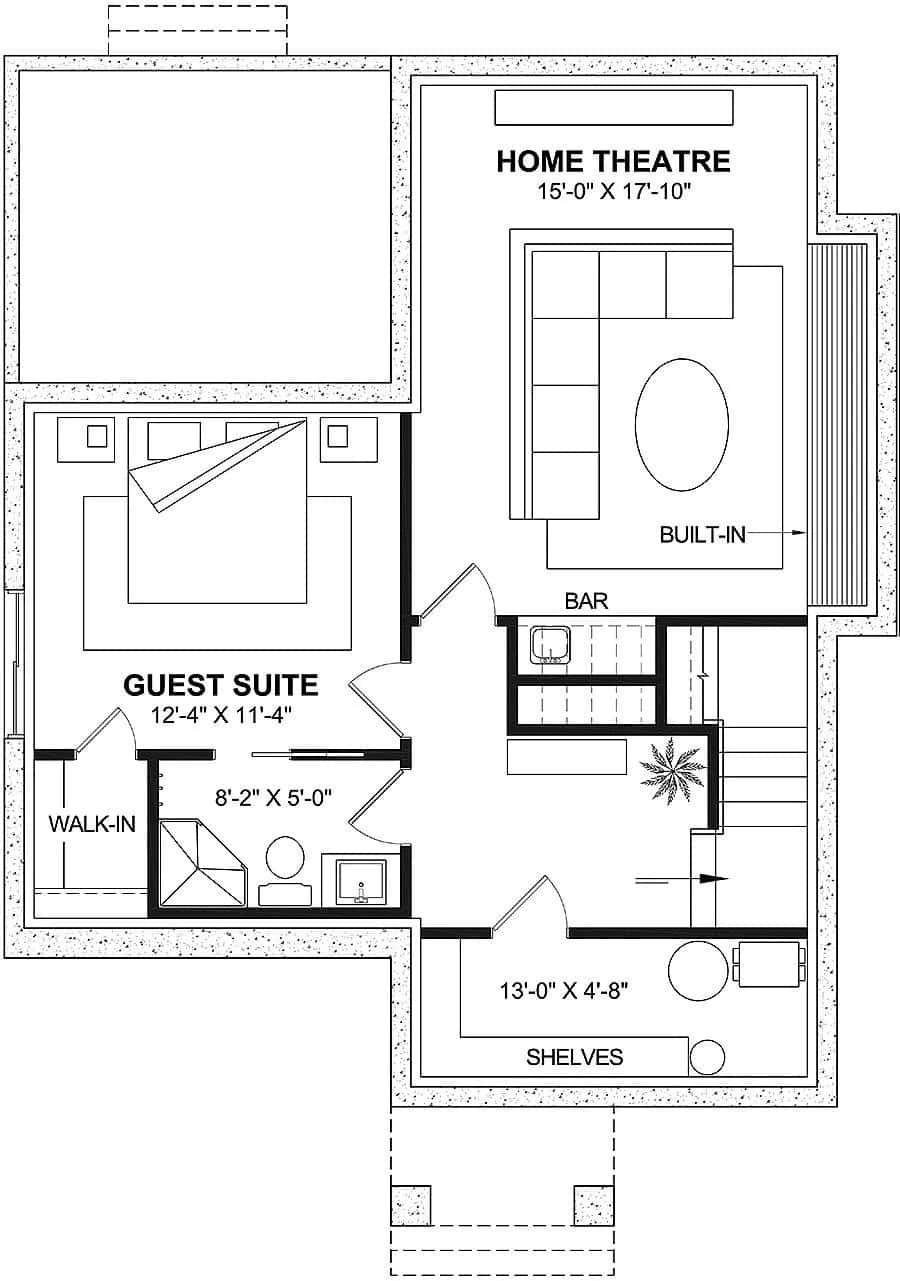
This floor plan highlights a thoughtful layout featuring a spacious home theatre alongside a comfortable guest suite. The home theatre, complete with built-in elements and a bar, offers a private retreat for entertainment.
Adjacent to it, the guest suite provides a welcoming space with a walk-in closet and private bath. This configuration is perfect for those who value privacy and luxury in their home design.
=> Click here to see this entire house plan
#6. 2,930 Sq. Ft. 4-Bedroom Craftsman Home with 3.5 Bathrooms and Multiple Porches
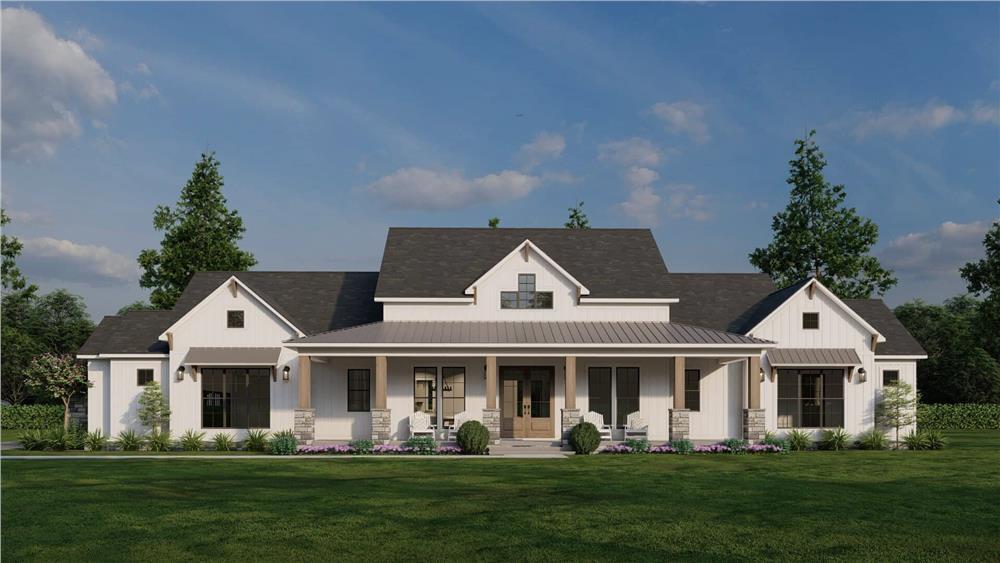
This delightful farmhouse features a classic gabled roof and a wide, inviting front porch perfect for relaxing afternoons. The exterior combines traditional white siding with stone accents, adding character and warmth.
Designed for privacy, the layout is ideal for those seeking a serene retreat away from the bustle of everyday life. Surrounded by lush greenery, this home offers a peaceful connection to nature while maintaining a cozy and intimate atmosphere.
Main Level Floor Plan
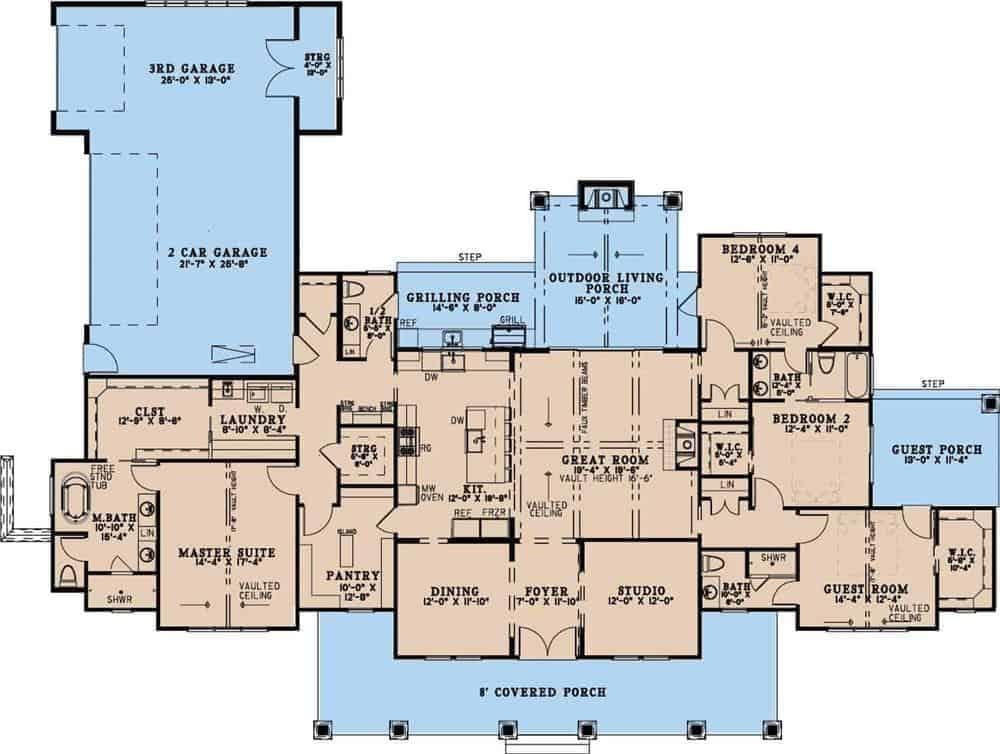
This floor plan highlights a well-organized layout with an emphasis on private spaces, perfect for those seeking tranquility at home. The master suite offers a luxurious retreat with a freestanding tub and vaulted ceiling, while the separate guest room provides privacy for visitors.
Notice the outdoor living porch, ideal for gatherings, adjacent to a dedicated grilling area that enhances the home’s entertainment potential. The inclusion of a studio space also allows for creative pursuits or a quiet work environment, aligning with the article’s theme of private and versatile living spaces.
=> Click here to see this entire house plan
#7. Contemporary 6-Bedroom Home with 3.5 Baths and 3,620 Sq. Ft. of Space
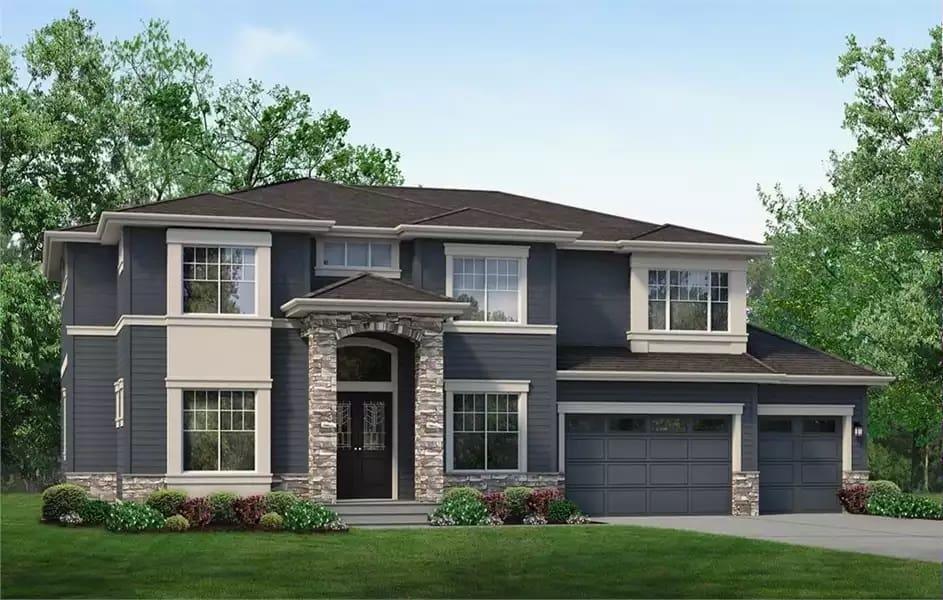
This impressive two-story home features a harmonious blend of stone and siding, giving it a sophisticated yet approachable presence. Large windows invite natural light to flood the interior, while the welcoming front entrance adds a touch of grandeur.
The three-car garage provides ample space for vehicles and storage, making it ideal for families. In the context of homes with private spaces, this design promises the perfect balance of communal and secluded areas for every member of the household.
Main Level Floor Plan
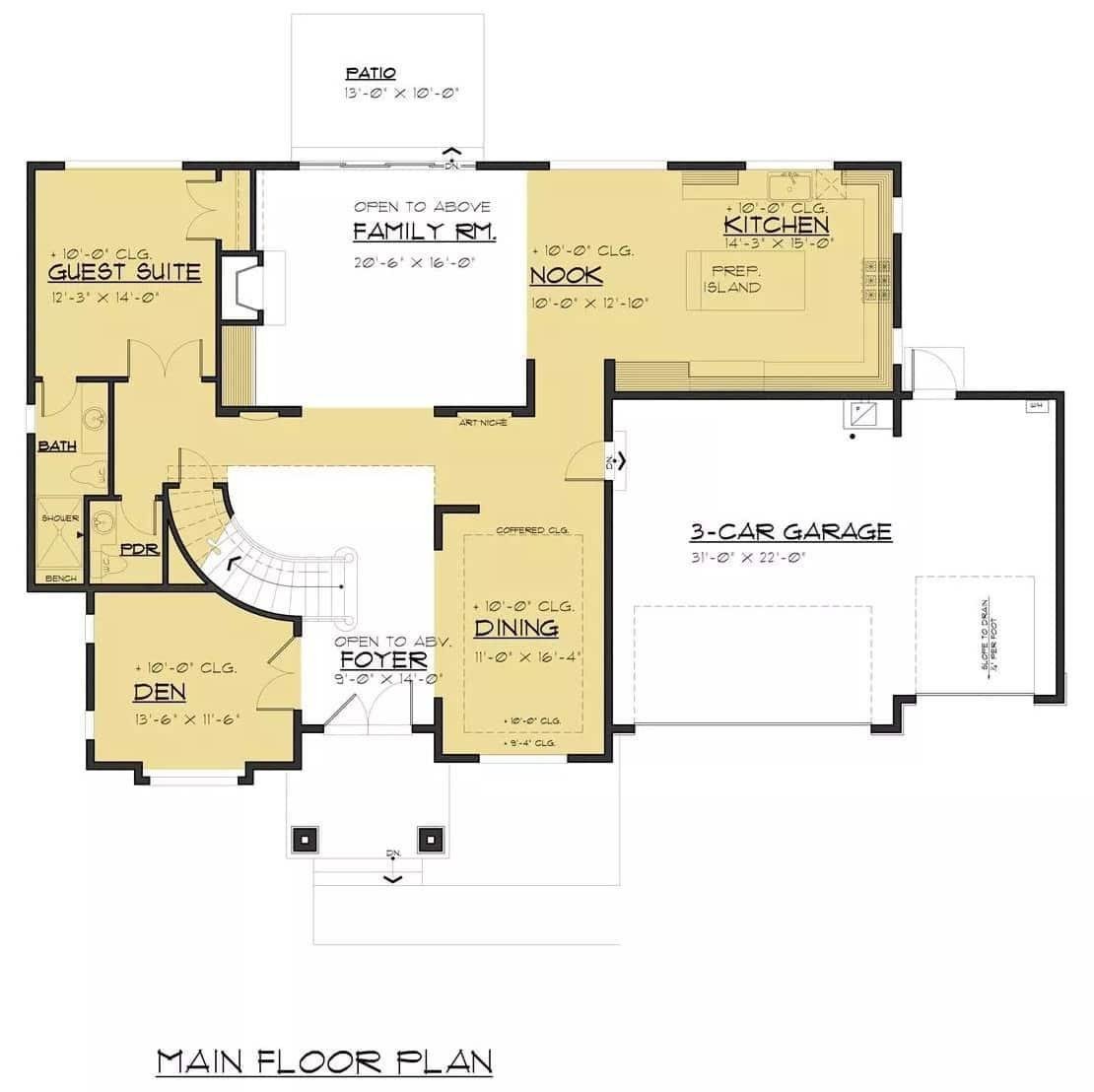
This main floor plan features a thoughtful layout designed for both privacy and social gatherings. The family room, open to above, connects seamlessly with the kitchen and dining area, creating an ideal space for entertaining.
A private guest suite tucked away in the corner offers a retreat for visitors, while the den provides a quiet place for work or relaxation. The three-car garage ensures ample storage and convenience for any homeowner.
=> Click here to see this entire house plan
#8. Contemporary-Style 3-Bedroom, 2.5-Bath Home with 1,455 Sq. Ft. for a Narrow Lot
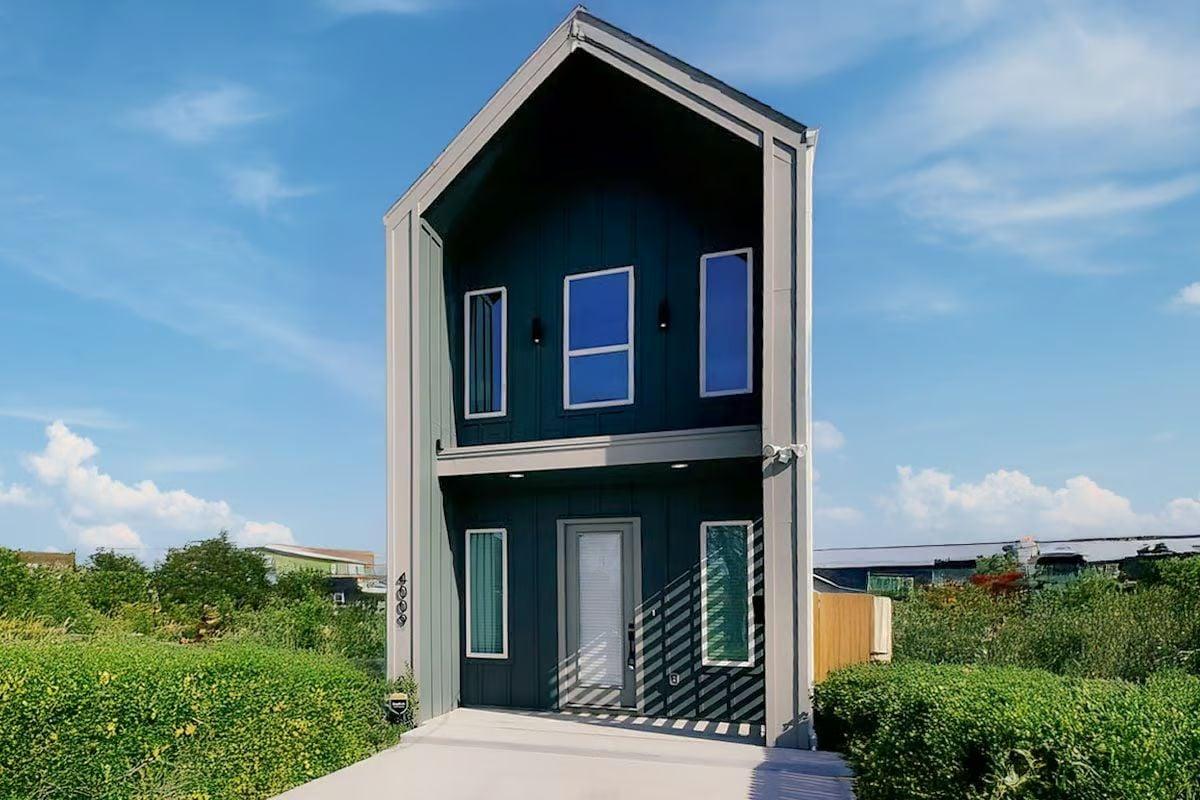
This striking modern home showcases a tall, narrow design with a prominent gable roof that stands out against the sky. The dark facade is complemented by large vertical windows, allowing plenty of natural light to penetrate the interior.
Perfect for those seeking privacy, the house offers an intimate living space while maximizing the use of its compact footprint. Ideal for urban settings, this design provides a unique and private retreat amidst a bustling environment.
Main Level Floor Plan

This efficient layout features a master bedroom with an en-suite bath, providing a private retreat within the home. The kitchen, centrally located, offers easy access to both the dining and family rooms, making it perfect for entertaining or casual family gatherings.
A covered porch adds charm to the entrance, creating a welcoming outdoor space. The intelligent design maximizes functionality, catering to those seeking a streamlined lifestyle in a cozy setting.
Upper-Level Floor Plan

The floor plan showcases a well-organized second floor with a focus on privacy and comfort. The master bedroom, tucked away at one end, offers a spacious retreat measuring 12′ x 15’2″.
Two additional bedrooms, each with ample closet space, are strategically placed to provide a sense of seclusion. This layout is perfect for those seeking a private sanctuary within their home.
=> Click here to see this entire house plan
#9. Traditional 3-Bedroom Ranch with Front Porch and 2,439 Sq. Ft.
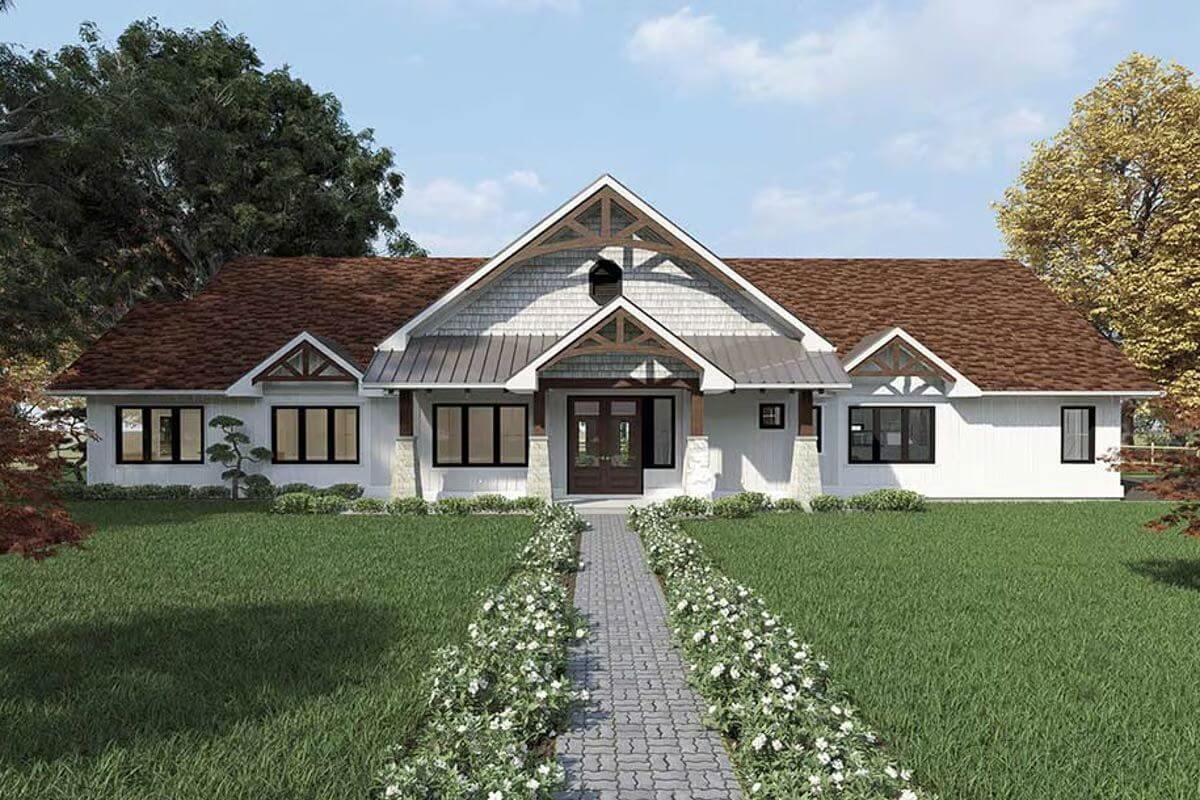
This Craftsman-style home features a striking gabled roof and rustic wooden accents, creating a welcoming facade. The white exterior contrasts beautifully with rich, earthy tones in the roofing and trim, while the stone pillars add a touch of elegance.
A stone pathway lined with flowering shrubs leads to the inviting front porch, making it a perfect retreat in a private setting. Its design effortlessly blends traditional charm with modern comfort, ideal for those seeking a peaceful lifestyle.
Main Level Floor Plan
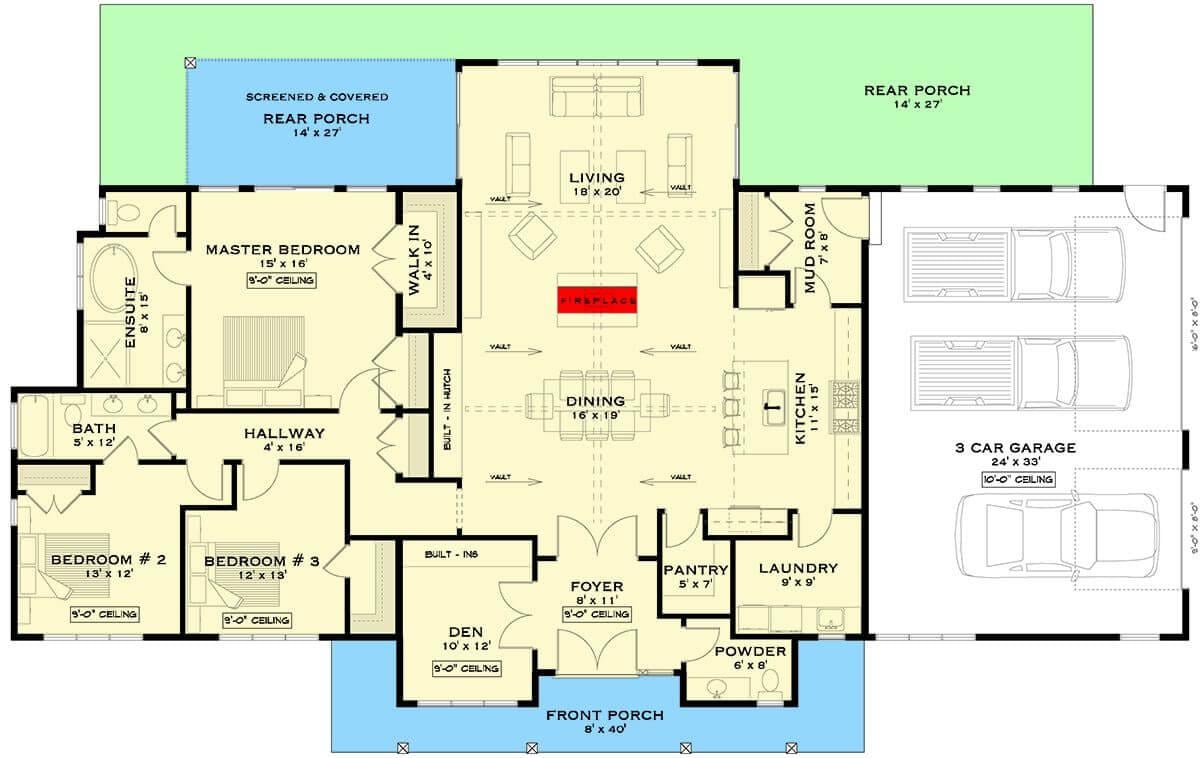
This home layout features three bedrooms, including a master suite with an ensuite bathroom and walk-in closet, perfect for privacy and comfort. The central living area, complete with a fireplace, seamlessly connects to a dining room and a well-appointed kitchen with a large island.
A screened rear porch offers an outdoor retreat, ideal for relaxing or entertaining guests. With a three-car garage and a dedicated den, this plan combines functionality with inviting living spaces, making it a great candidate for those seeking privacy and convenience.

