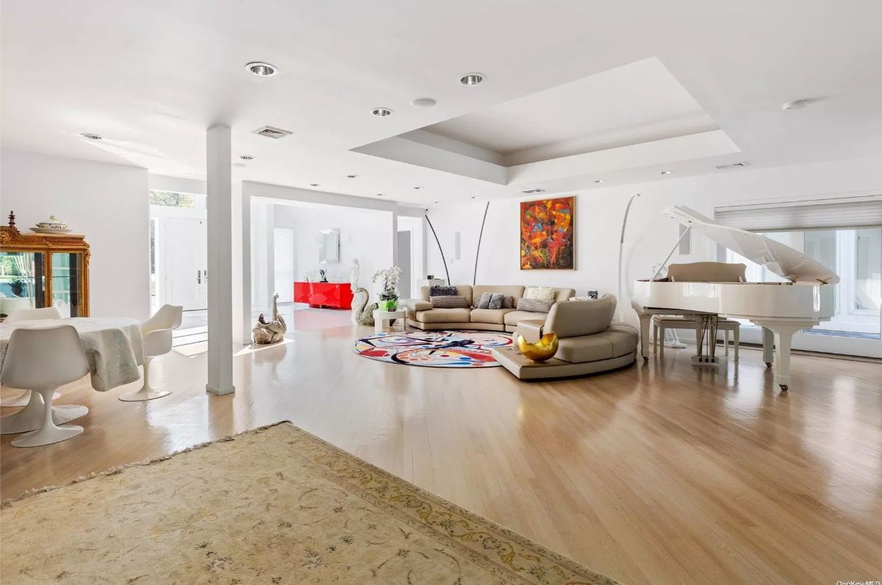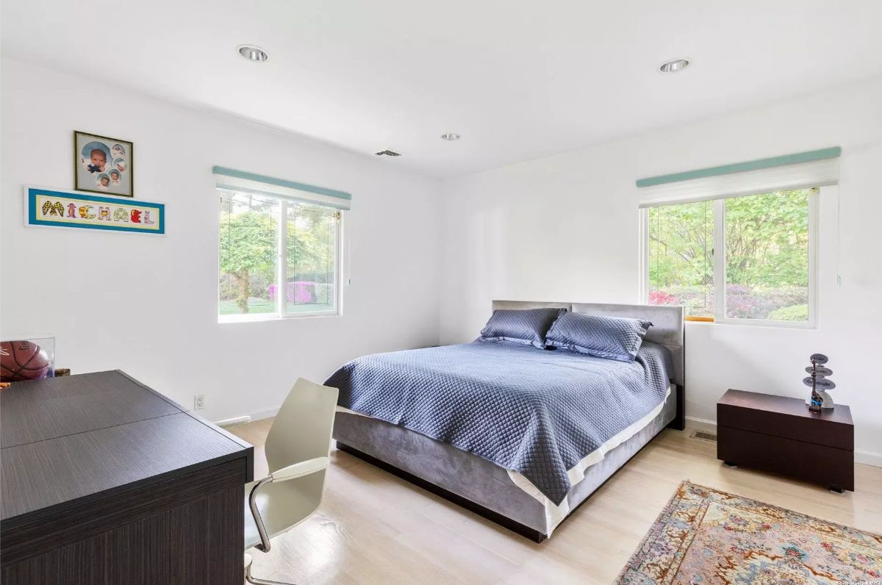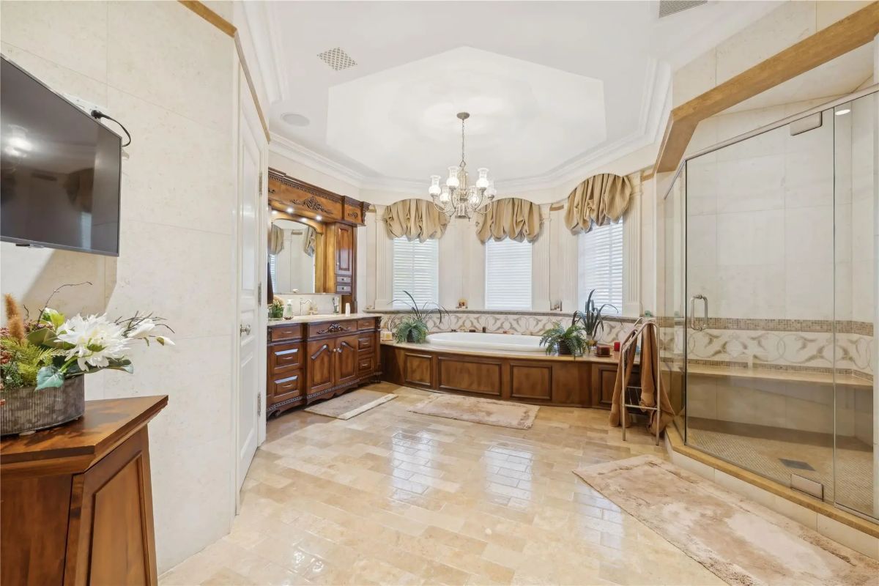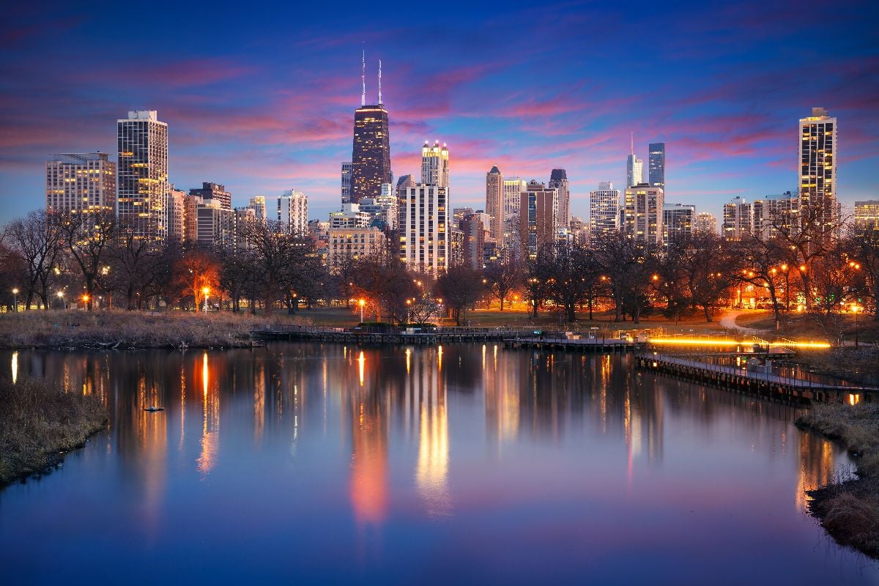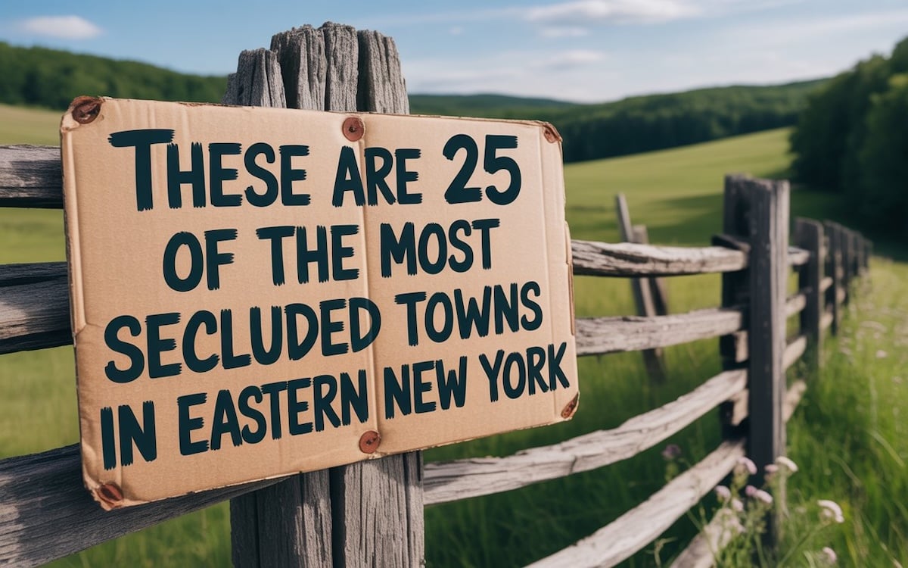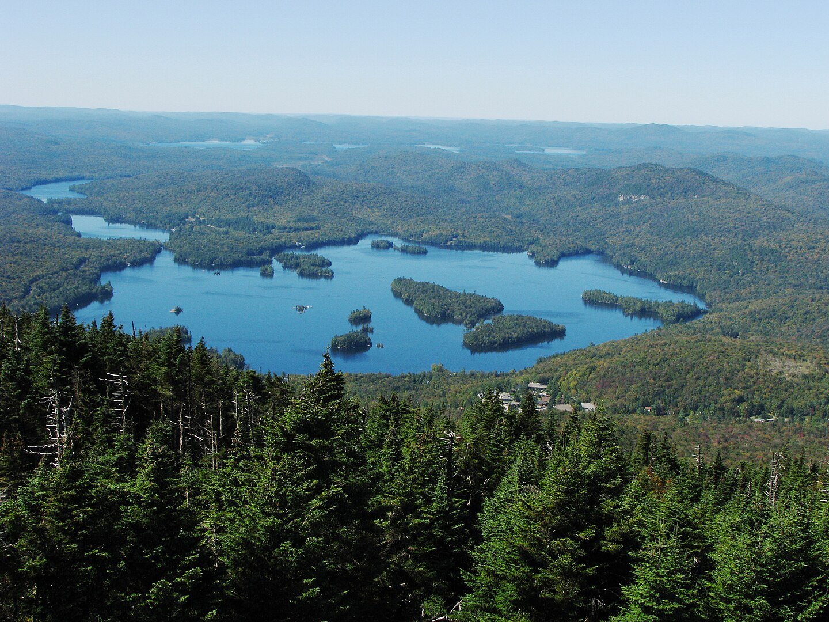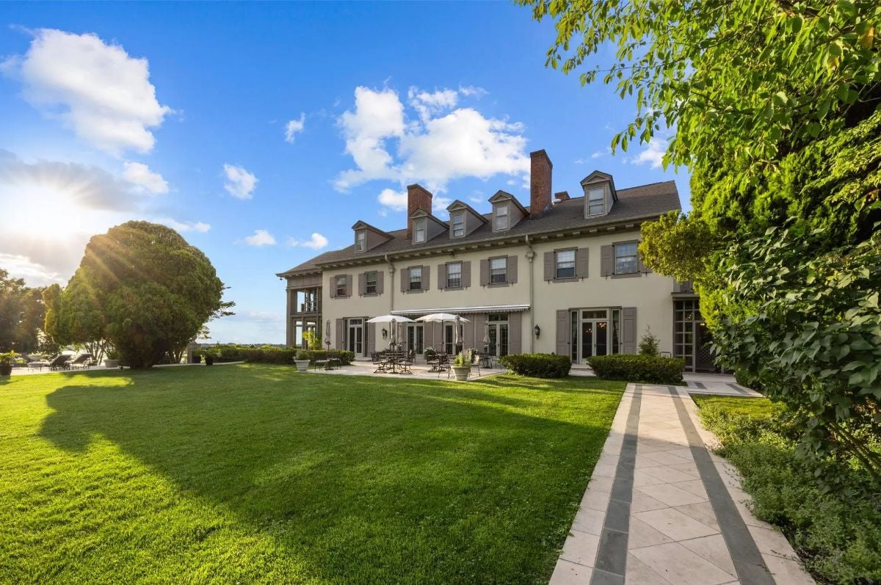
Would you like to save this?
New York offers a wide range of luxury homes, from historic estates in the Hudson Valley to modern penthouses in Manhattan and sprawling waterfront compounds on Long Island. With a $5 million budget, buyers can expect top-tier architecture, premium finishes, and prime locations that blend privacy, prestige, and convenience.
Whether it’s a legacy estate with acreage or a contemporary home in a gated enclave, these properties offer standout features like designer kitchens, smart home technology, and resort-style amenities. Here’s a look at what $5 million will get you for a house in New York.
1. Saint James, NY – $4,999,999
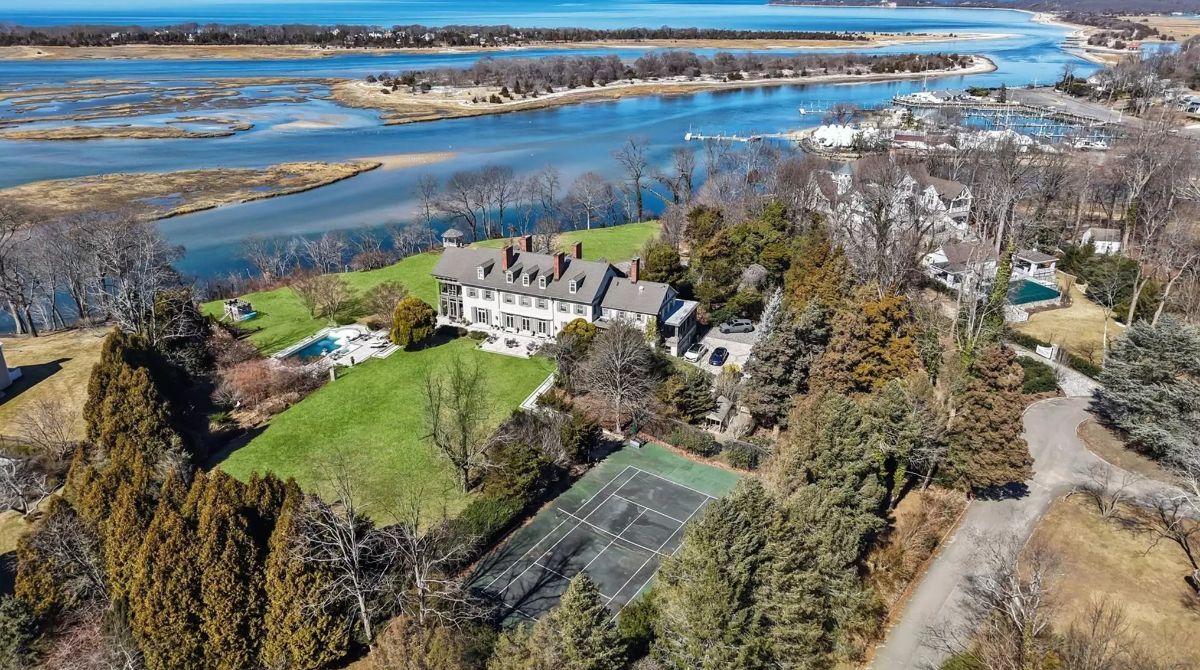
All this for $4,999,999 in Saint James. Originally built for the Astor family in 1906, “The Mallows” is a 7,000+ sq. ft. waterfront estate on over four acres in Head of the Harbor with 300 feet of private beachfront. This 11-bedroom home features 14 fireplaces, a conservatory, chef’s kitchen, elevator, and wine cellar, blending Gilded Age grandeur with modern luxury. Outdoor amenities include a saltwater pool, tennis court, gardens, and a guest cottage, all with sweeping views of Stony Brook Harbor.
Where is Saint James?
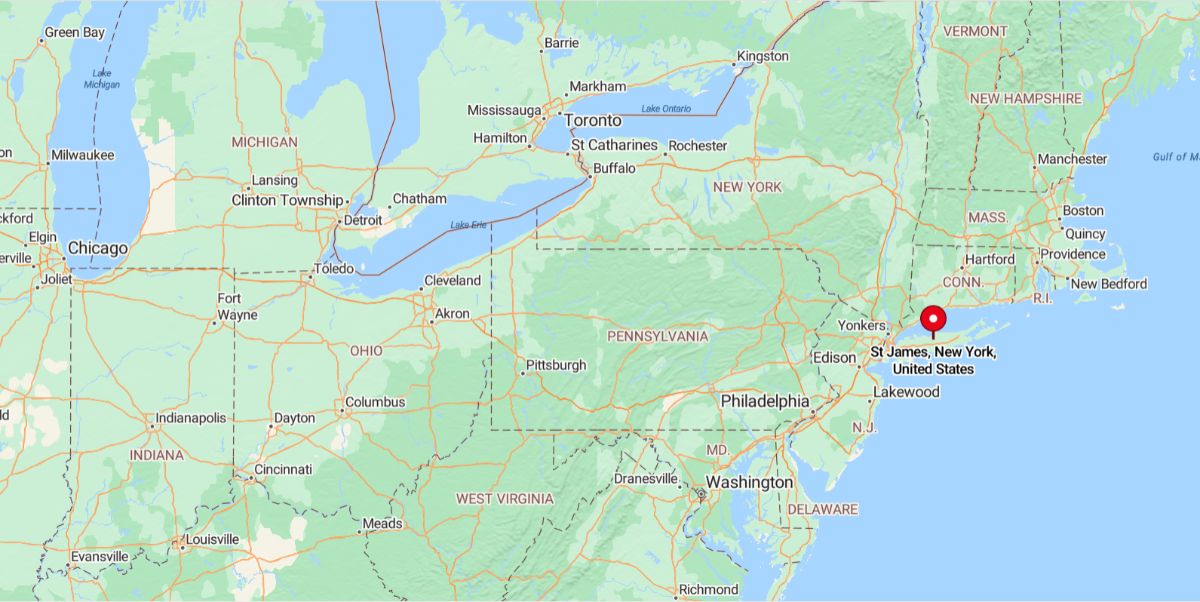
Saint James, NY, is a hamlet in Suffolk County on Long Island, located about 55 miles east of New York City and just north of the town of Smithtown. It’s known for its historic charm, quiet residential neighborhoods, and proximity to the scenic North Shore of Long Island. With a mix of colonial-era homes, local shops, and access to nearby beaches and parks, Saint James offers a peaceful, suburban lifestyle with easy access to larger Long Island communities.
Living Room
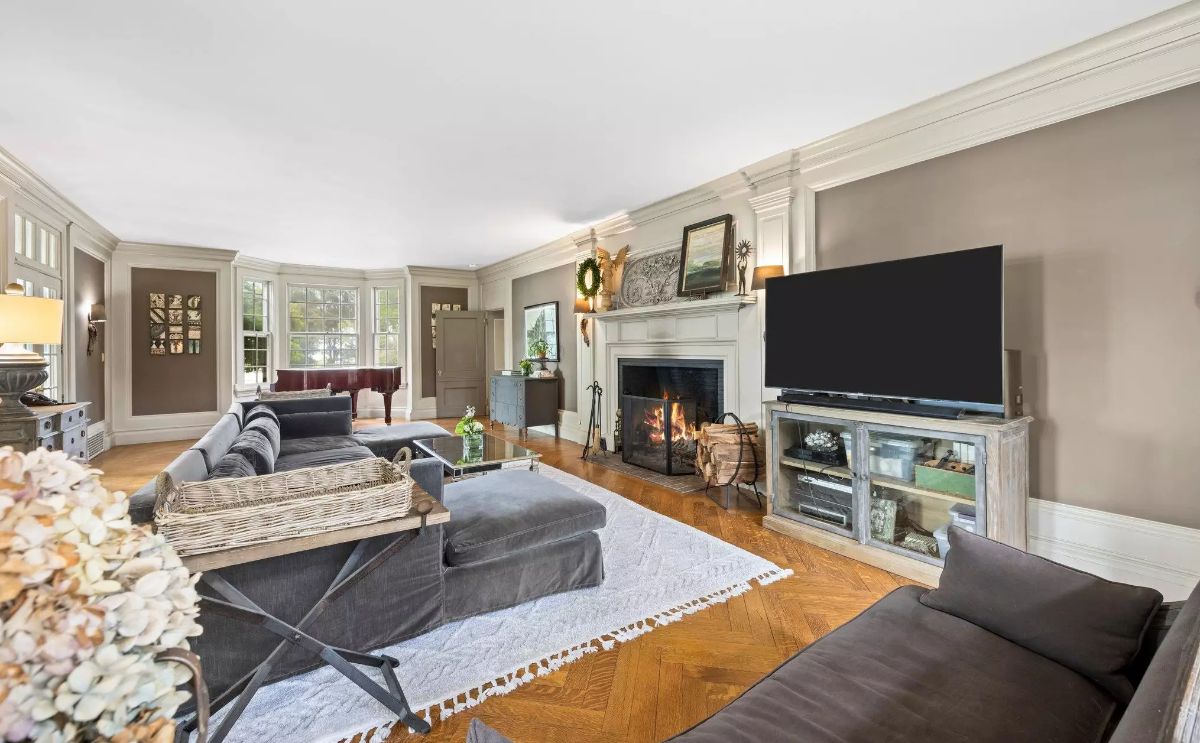
Gray walls and white trim surround a seating area focused on a central fireplace. Large TV sits on a built-in media console next to the mantel. Multiple sofas and armchairs are arranged around a light rug. Natural light enters from windows on the far end.
Dining Room
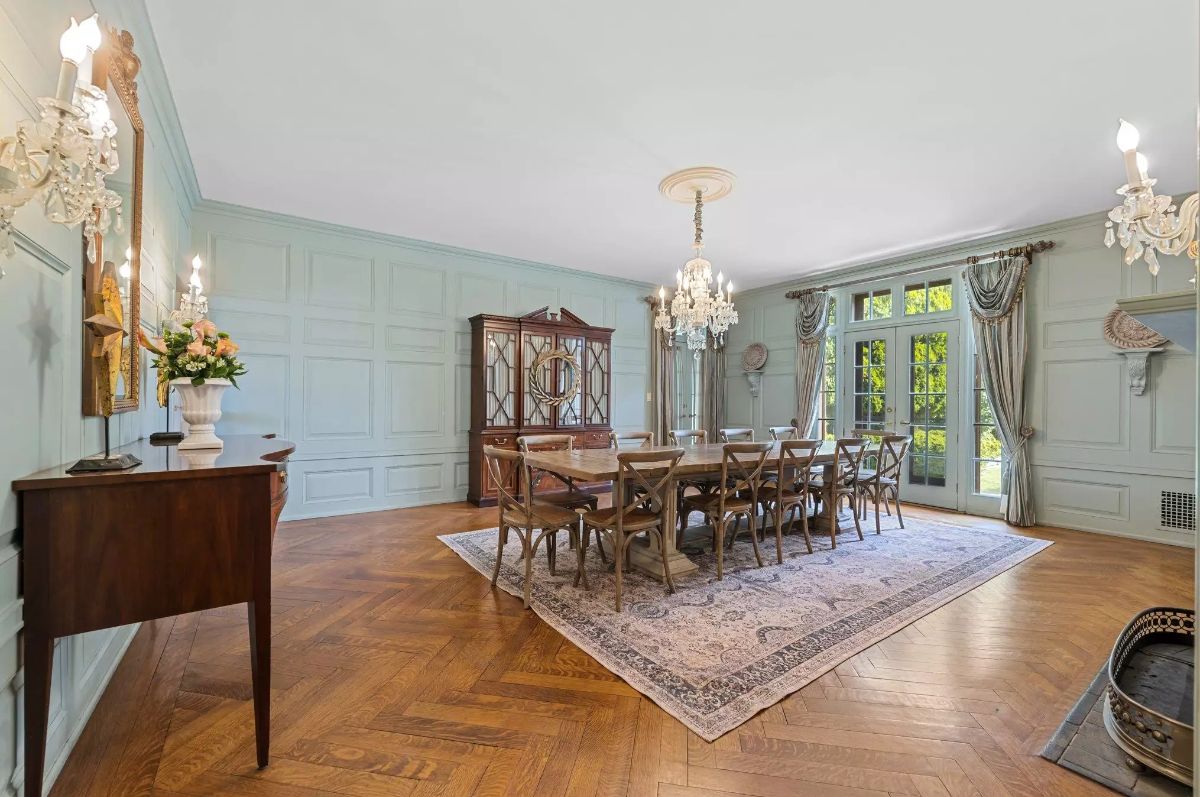
Long wooden table is surrounded by ten chairs on a large patterned rug. Crystal chandeliers and wall sconces provide layered lighting. French doors open to a garden or patio area. Pale blue paneling covers all walls for a cohesive look.
Bedroom
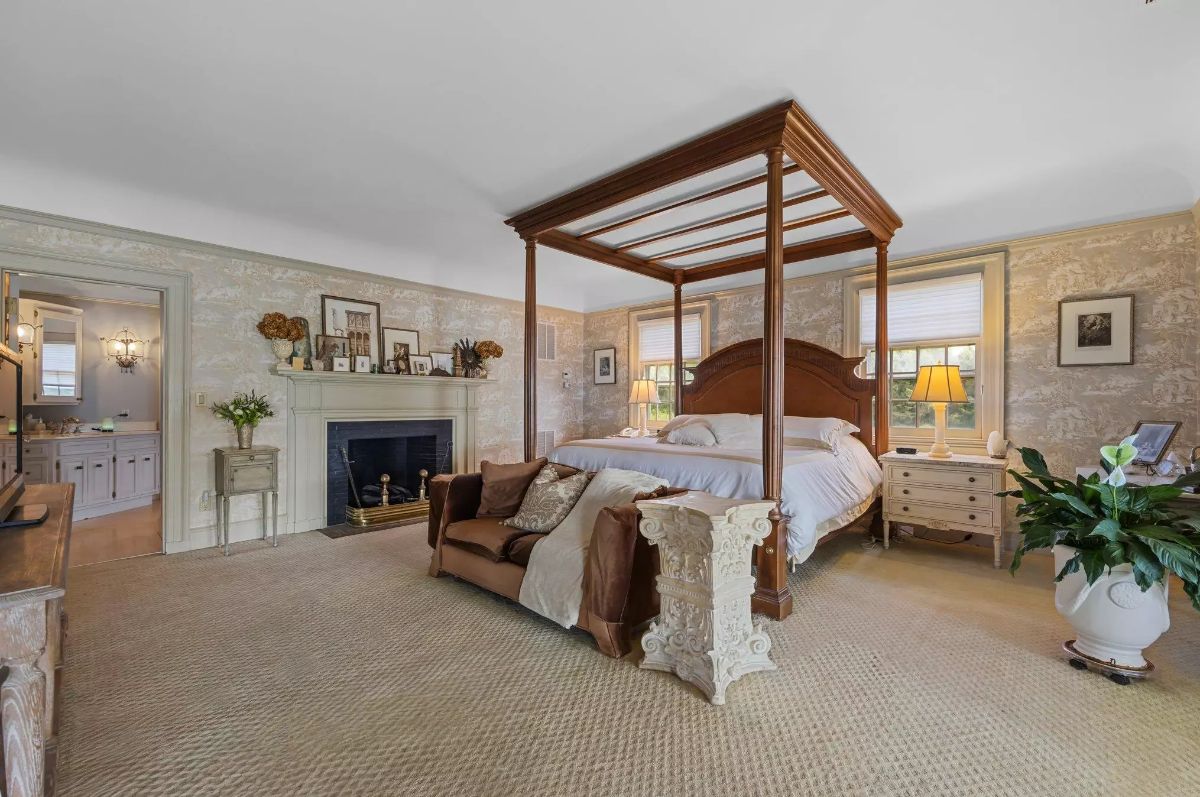
Four-poster bed sits at the center, flanked by neutral-toned nightstands and lamps. Fireplace and artwork add visual interest to the back wall. Textured carpet covers the floor from wall to wall. Ensuite bathroom is visible through an open doorway.
Pool
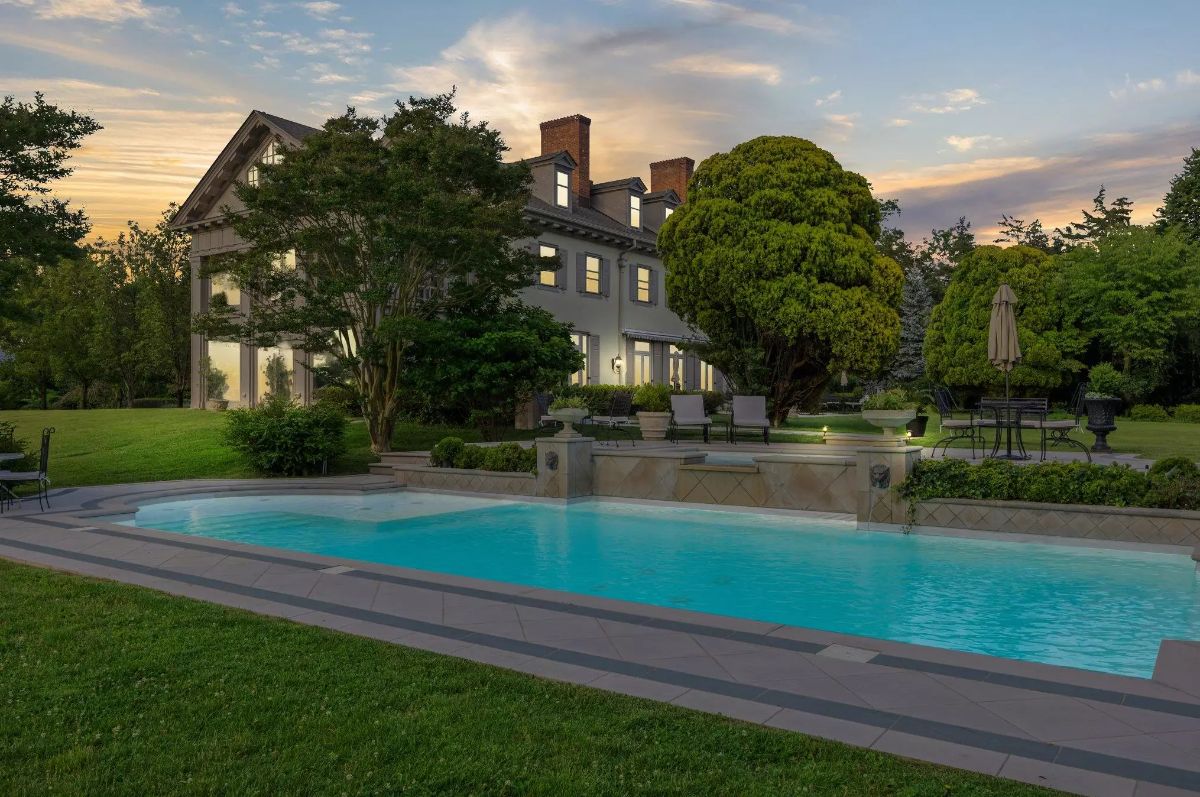
Would you like to save this?
Rectangular pool is bordered by a stone patio and well-kept lawn. Mature trees and shrubs create privacy around the yard. Lounge seating and dining area sit at one end. Large home features tall windows and multiple chimneys in the background.
Source: Frontline Realty Group LLC @ Coldwell Banker Realty
2. Bayside, NY – $4,999,999
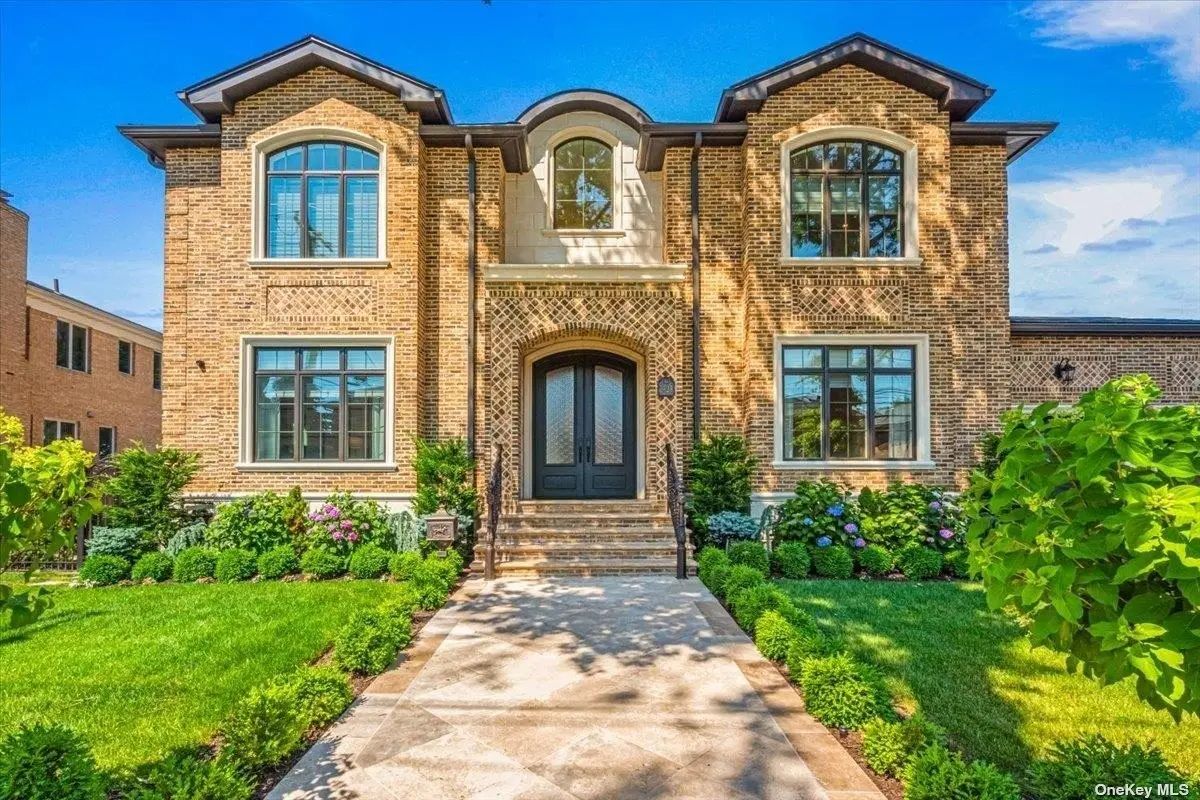
In Bayside, $4,999,999 will get you this property. This 5,193 sq. ft. home offers 4 bedrooms and 6 bathrooms, featuring a grand entry with oak herringbone floors, a gourmet kitchen with GE Monogram appliances, and a finished basement with a steam room and wet bar.
The backyard includes a heated 20×40 saltwater pool, outdoor kitchen, and travertine patio. Additional features include solar panels, radiant heat, surround sound, and a climate-controlled garage with a car lift.
Where is Bayside?
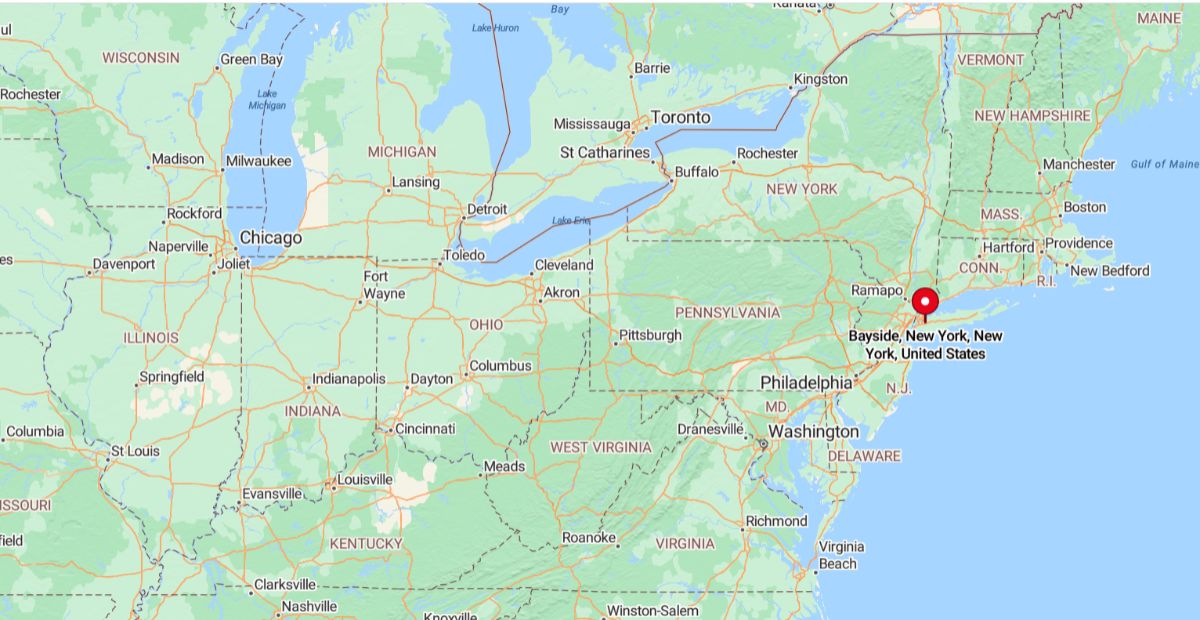
Bayside, NY, is a neighborhood in northeastern Queens, New York City, located about 13 miles east of Midtown Manhattan. It’s known for its suburban feel, highly rated public schools, and a strong sense of community, making it a popular choice for families. Bayside offers a mix of quiet, tree-lined streets and convenient access to shops, restaurants, parks like Crocheron Park, and public transit via the Long Island Rail Road for easy commuting to Manhattan.
Living Room
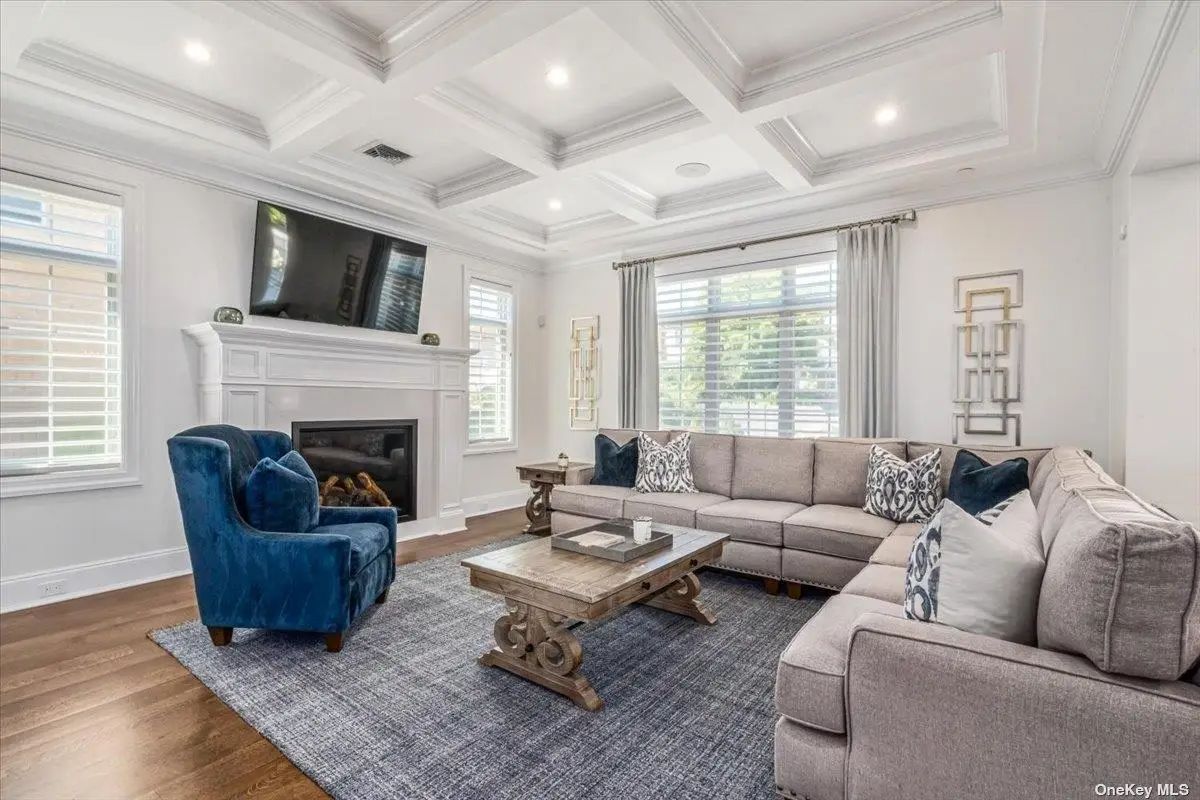
Sectional sofa and blue accent chair sit on a large navy rug facing a white fireplace. Flat-screen TV is mounted above the mantel. Coffered ceiling with recessed lights adds dimension to the space. Multiple windows bring in natural light from two sides.
Dining Room
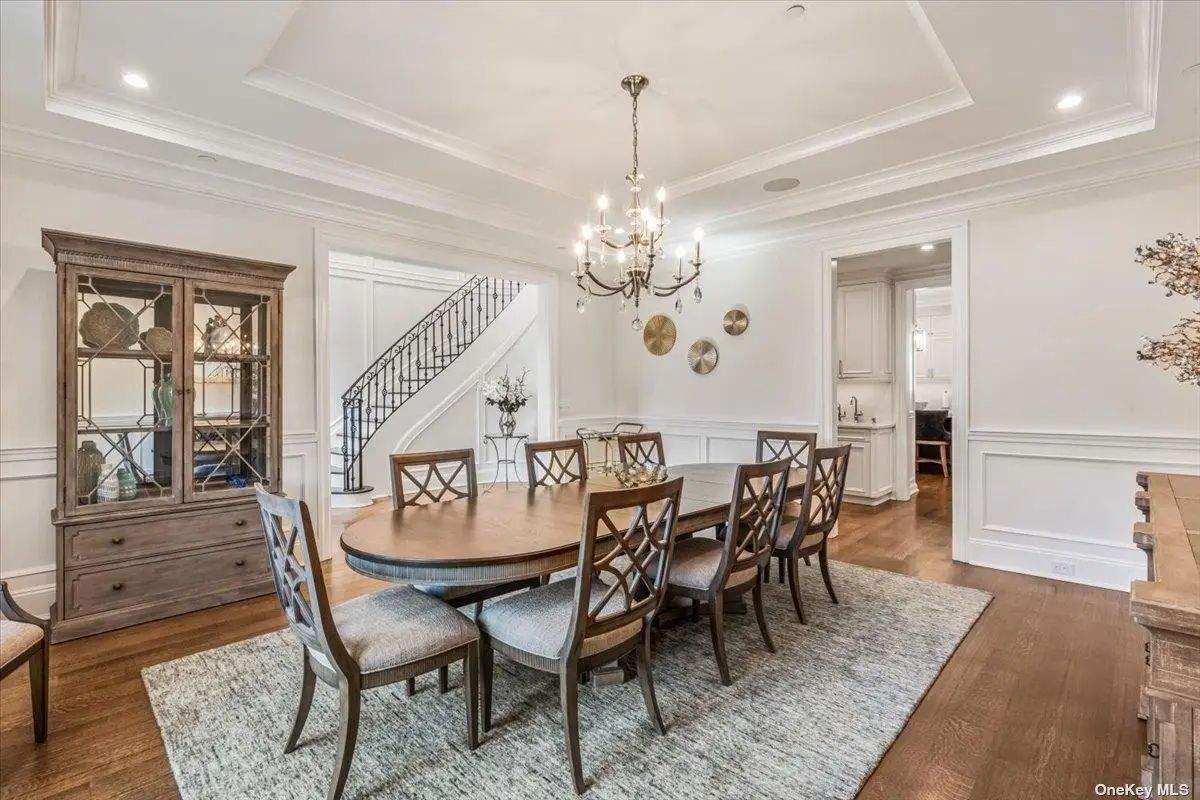
Oval dining table is surrounded by eight wooden chairs on a textured rug. Tray ceiling with chandelier centers the room. China cabinet and wall paneling add traditional detail. Open doorway connects to the kitchen area.
Bedroom
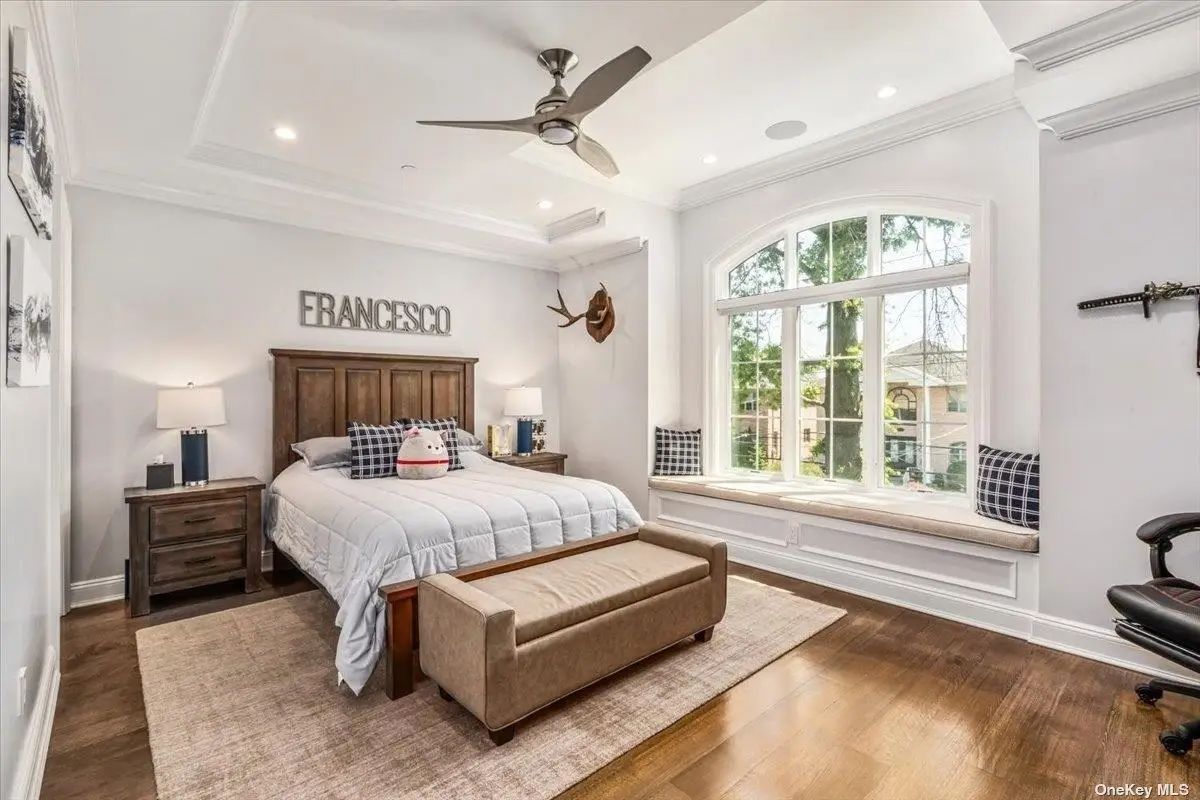
King bed with wood frame is flanked by matching nightstands and lamps. Window bench under a large arched window offers a view of the trees. Ceiling fan and tray lighting finish the space. Personal decor and name art give it a custom touch.
Pool
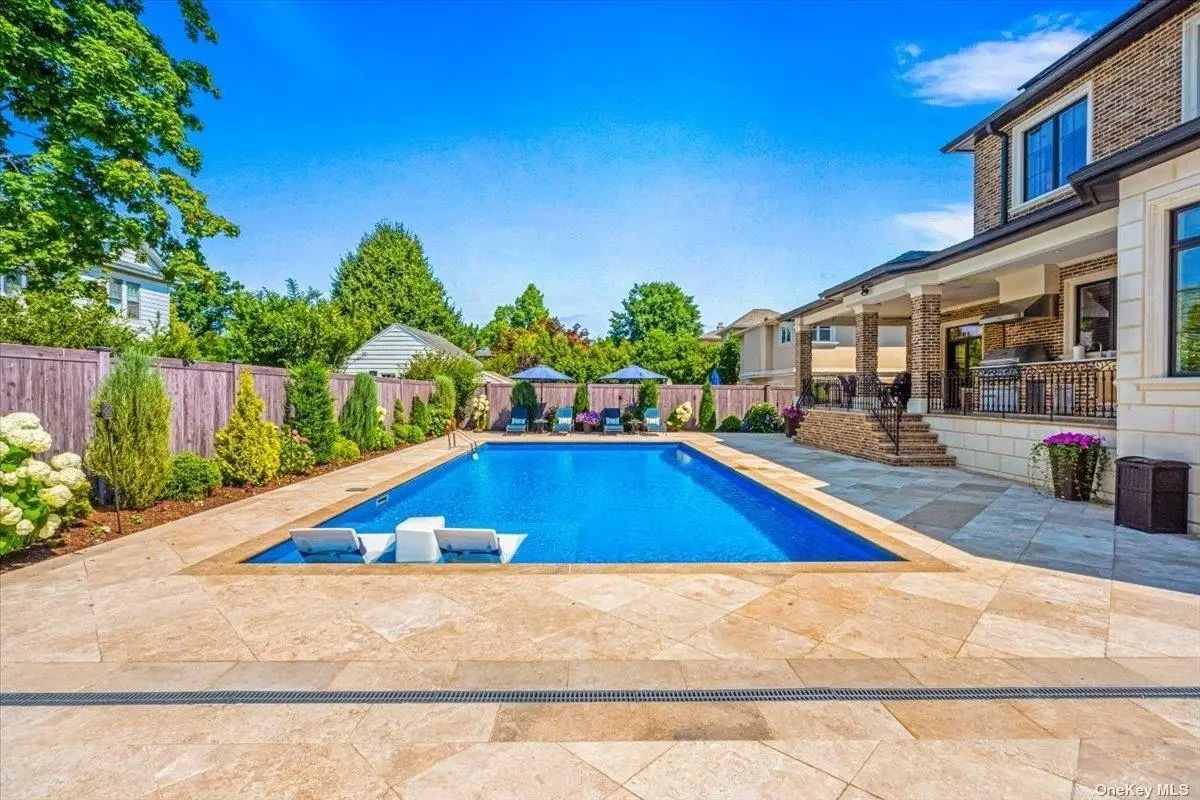
Rectangular pool is surrounded by beige tile and privacy fencing. Lounge chairs sit in the shallow end near built-in steps. Covered patio with outdoor seating and dining overlooks the pool. Landscaping includes small trees, bushes, and potted plants.
Source: Irene Nictas @ Daniel Gale Sothebys Intl Rlty via Coldwell Banker Realty
3. Great Neck, NY – $4,999,000

I’d say you get the most modest home for nearly a five million dollars in Great Neck. Built in 1953, this 6-bedroom, 4.5-bath California-style ranch offers 6,000 sq. ft. of living space on a manicured one-acre lot in Kings Point. The home features vaulted ceilings, skylights, an open floor plan, and a luxurious primary suite with dual walk-in closets and a skylit bathroom. Outdoor amenities include a pool with an attached cabana, a 20-foot koi pond, and a soothing waterfall for a resort-style living experience.
Where is Great Neck?
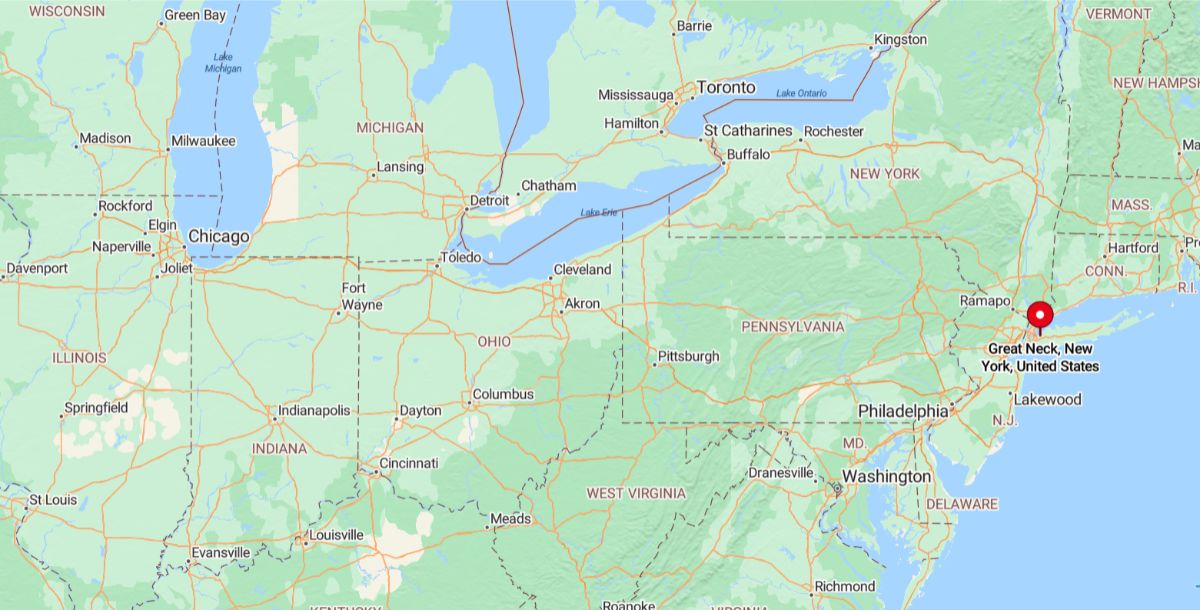
Great Neck, NY, is an affluent community on the North Shore of Long Island in Nassau County, located about 20 miles east of Manhattan. It consists of several villages and hamlets, known for their top-rated schools, beautiful homes, and strong commuter access via the Long Island Rail Road. Great Neck offers a blend of suburban luxury and urban convenience, with charming downtown areas, waterfront parks, and a diverse, vibrant population.
Living Area
Curved sectional and colorful rug define the central seating area. White baby grand piano sits near the corner under a coffered ceiling. Light wood floors extend across the open layout. Walls are decorated with modern art and sculptural pieces.
Dining Room
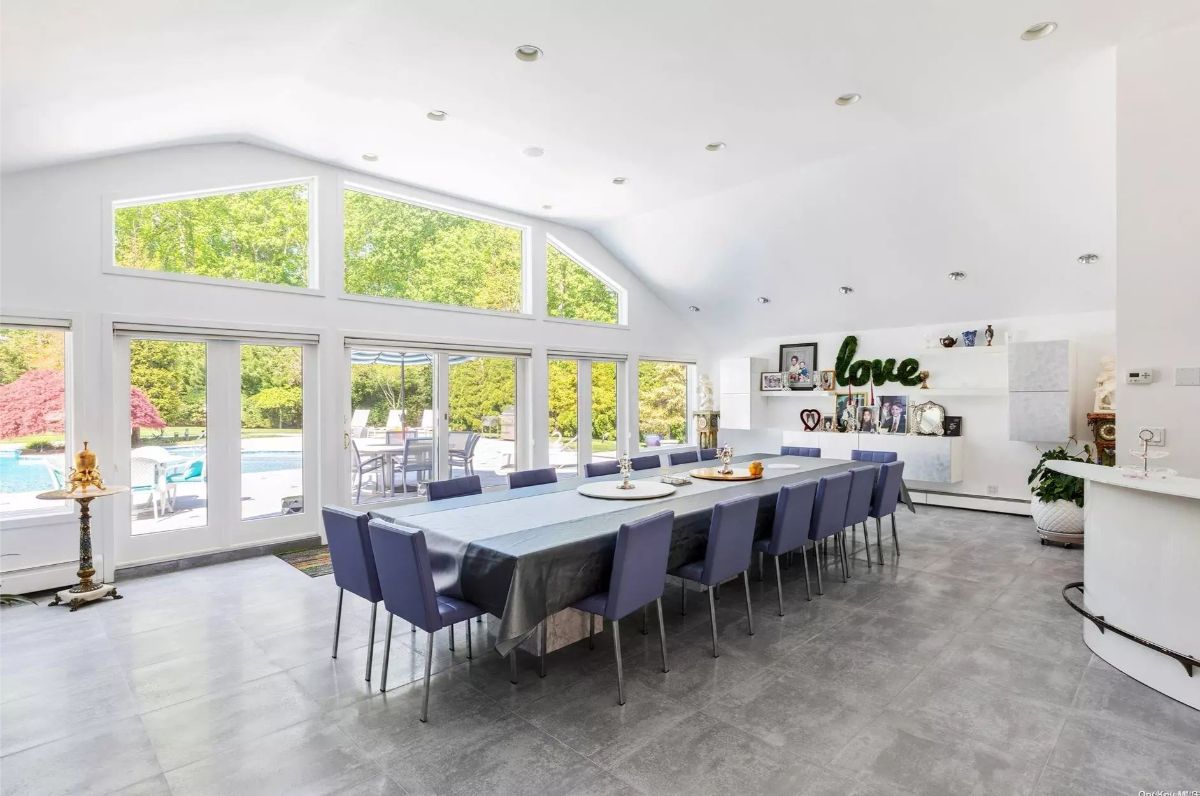
Oversized table with seating for at least 16 is placed along the center of the room. Floor-to-ceiling glass doors bring in light and views of the pool area. White vaulted ceiling includes recessed lighting throughout. Word art decor and family photos personalize the back wall.
Kitchen
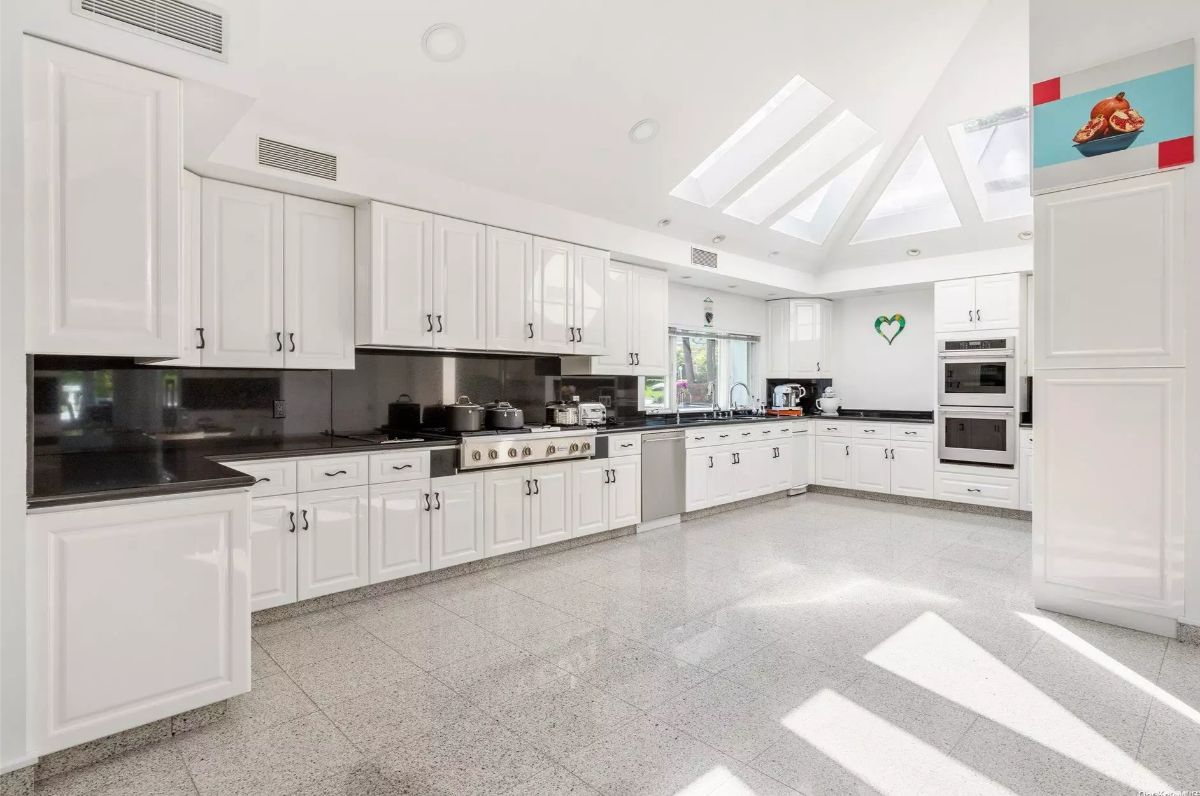
U-shaped layout includes extensive white cabinetry and black countertops. Skylights and windows allow sunlight to brighten the space. Double ovens and a gas cooktop are built into opposite walls. Open floor area leaves room for movement and storage.
Bedroom
Platform bed with blue bedding is centered between two large windows. Workspace with desk and chair sits near the corner. Natural light highlights the light wood flooring and simple furnishings. Decor is minimal with a few framed prints and a small rug.
Source: Daniel Gale Sothebys Intl Rlty @ Coldwell Banker Realty
4. Woodsburgh, NY – $4,999,000
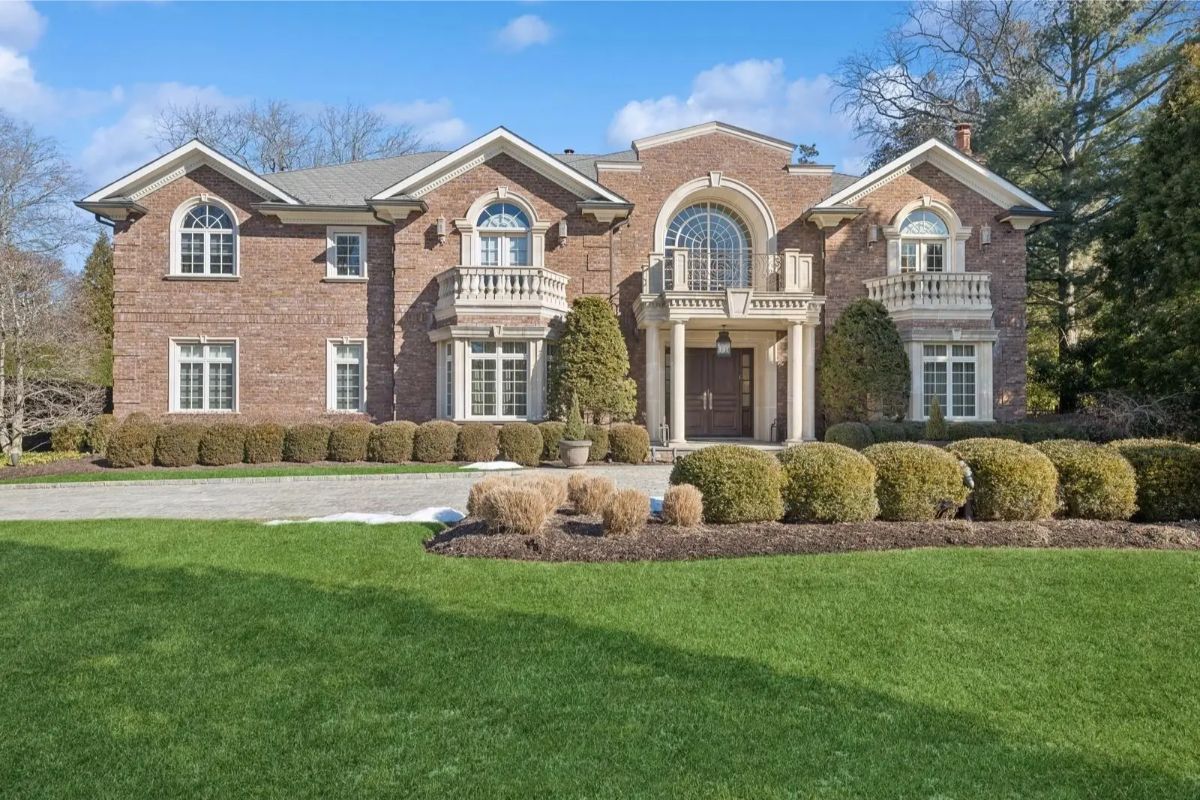
Would you like to save this?
This home in Woodsburgh is listed at $4,999,000. Built in 2005, this 10,000 sq. ft. brick center hall colonial sits on a full acre with lush gardens, a gunite pool, and a poolside cabana complete with kitchen and full bath. The home includes 6 bedrooms, 6 full and 2 half baths, 20-foot ceilings in the grand foyer, a custom kitchen with top-tier appliances, and a finished basement with sauna, gym, media room, and 10-foot ceilings. Additional features include an elevator, 4 fireplaces, 3-car heated garage, and multi-zone heating and cooling systems.
Where is Woodsburgh?
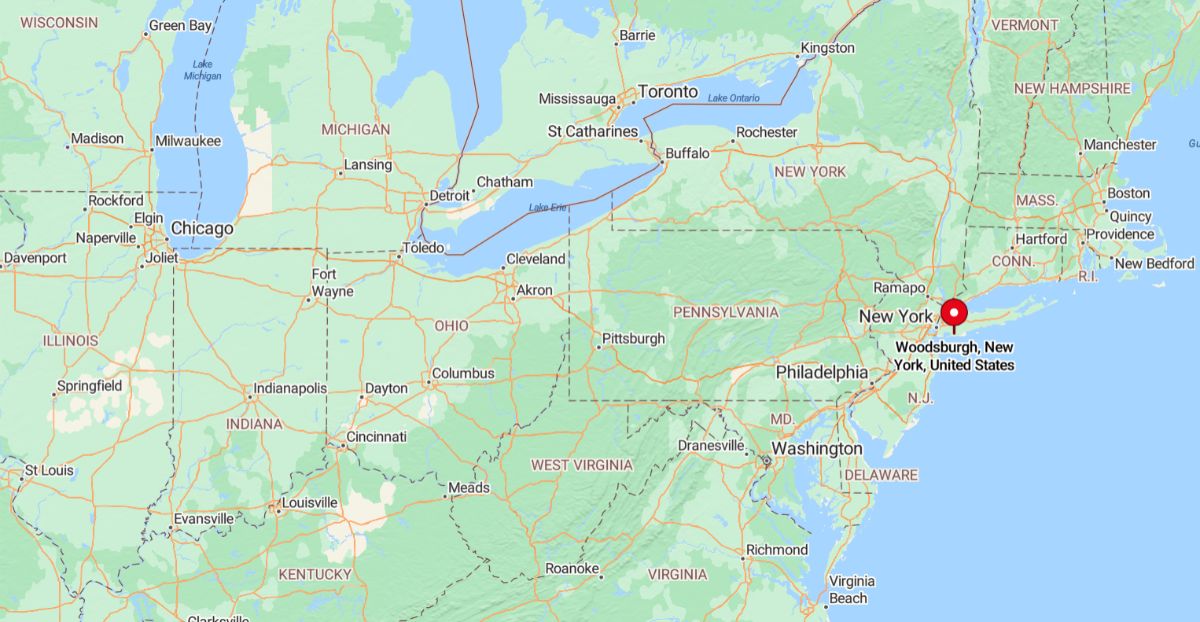
Woodsburgh, NY, is a small, affluent village in Nassau County on Long Island, located about 25 miles east of Manhattan and just south of Lawrence in the Town of Hempstead. It is part of the Five Towns area and is primarily residential, known for its quiet, tree-lined streets, large homes, and a strong sense of community. With close proximity to beaches, country clubs, and the Long Island Rail Road, Woodsburgh offers a peaceful, upscale lifestyle within reach of New York City.
Living Room
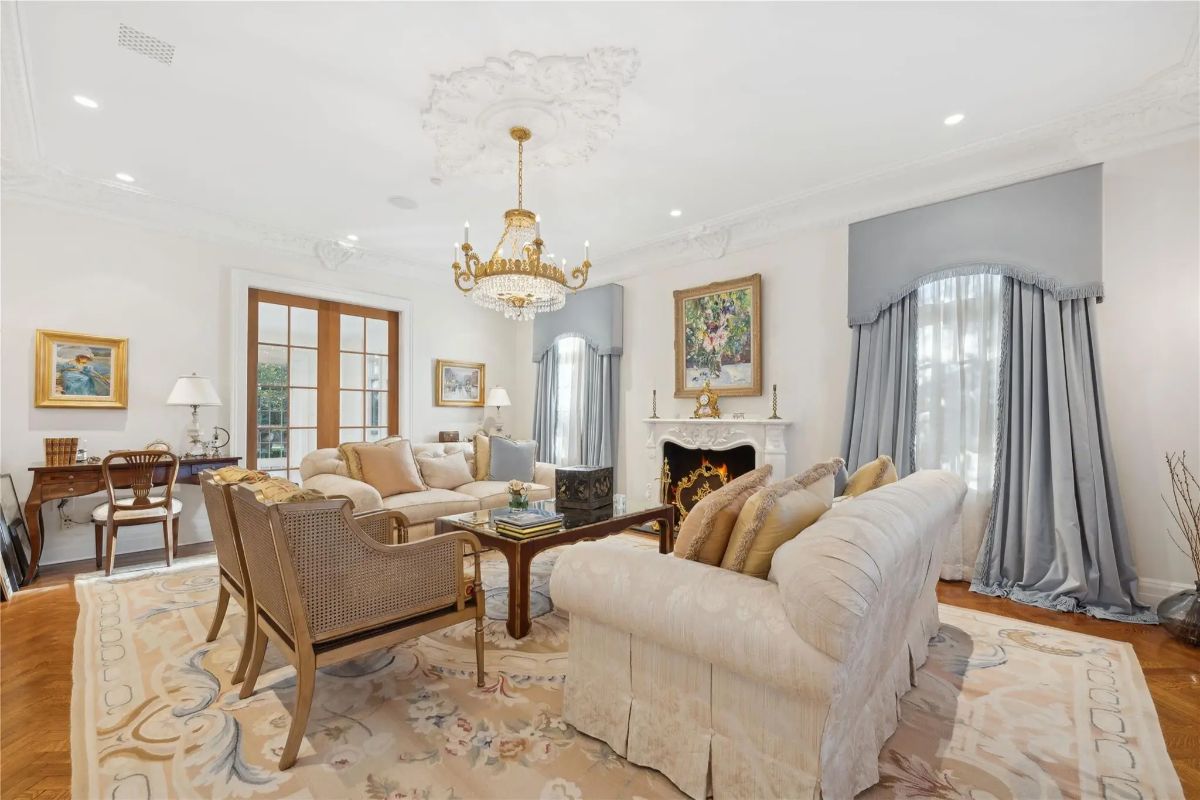
Chandelier hangs over a seating area with classic armchairs and a cream-colored sofa. White fireplace sits below a framed painting and sculpted wall detailing. French doors and tall windows allow natural light to enter. Decor includes soft drapes, an area rug, and traditional artwork.
Dining Room
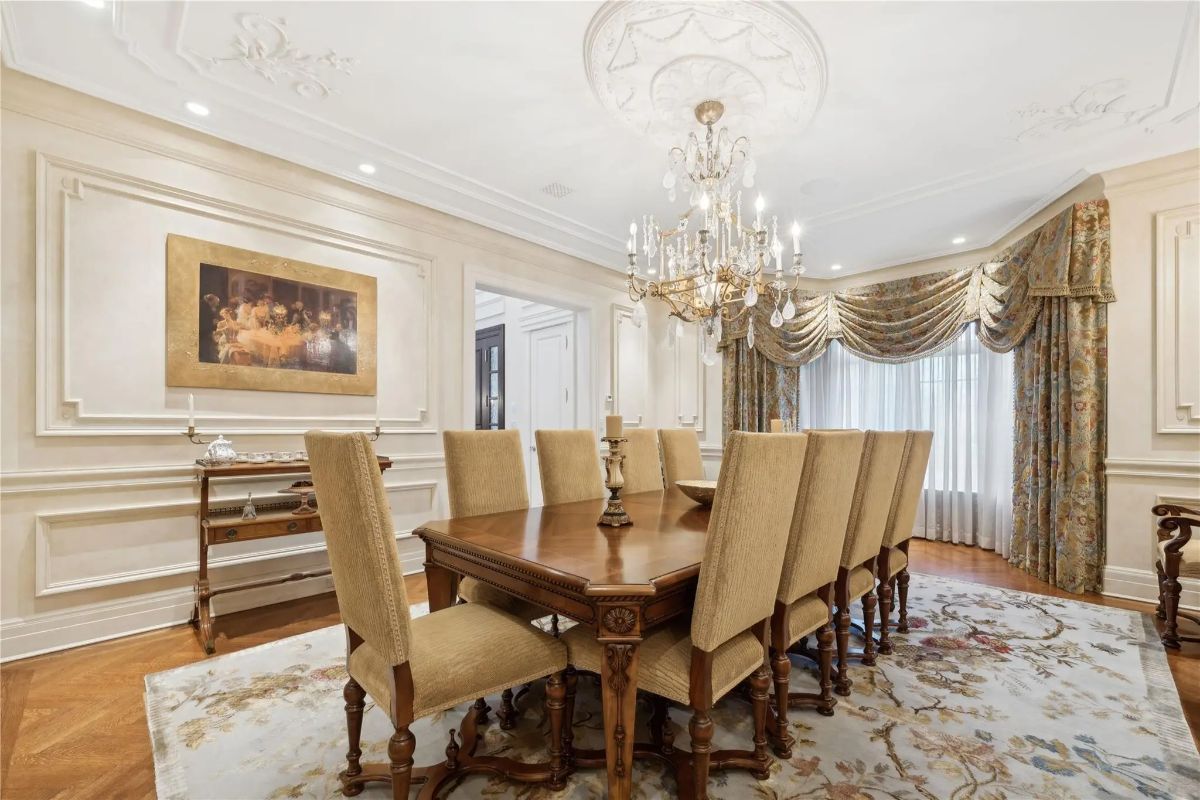
Rectangular wood table is surrounded by ten high-back upholstered chairs. Intricate ceiling medallion and chandelier center the room. Wall molding and neutral tones create a formal setting. Draped curtains cover a large front-facing window.
Bedroom
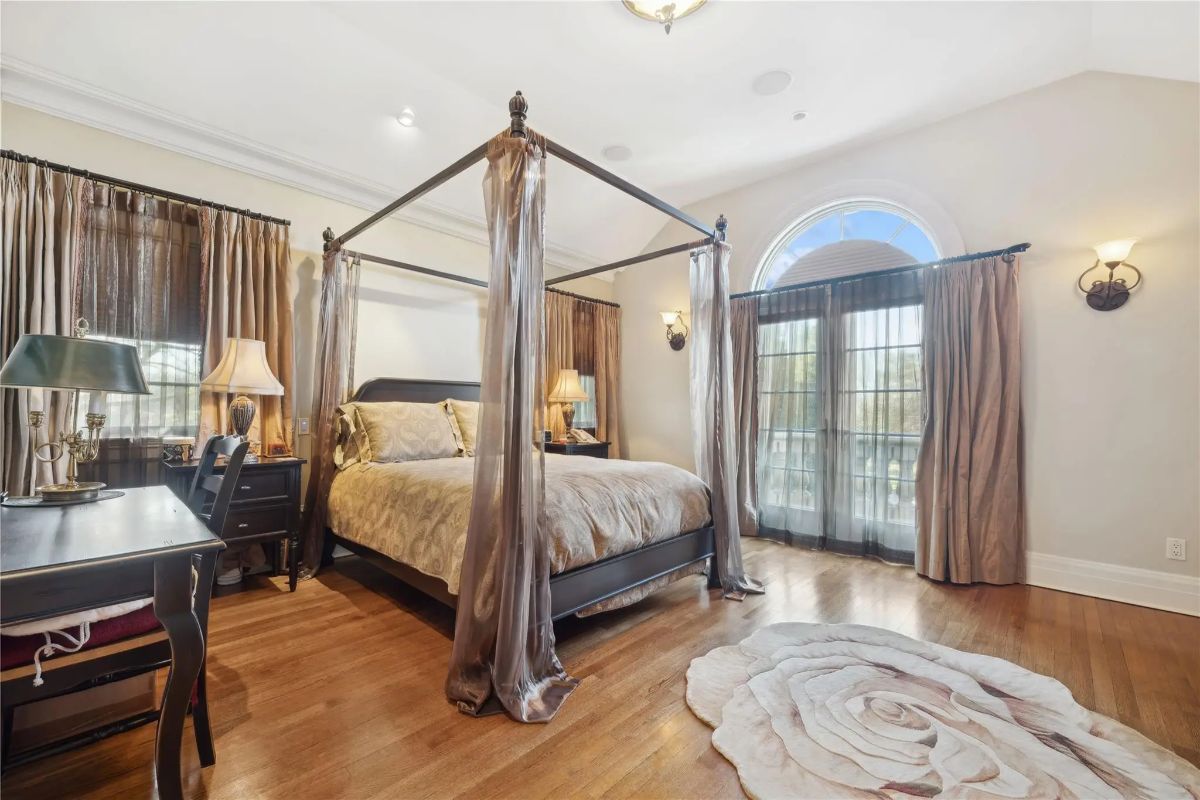
Metal-frame canopy bed is placed beneath a vaulted ceiling with recessed lighting. Full-length curtains frame a large arched window and French doors. Hardwood flooring and warm-toned bedding complete the space. Desk and chairs sit opposite the bed.
Bathroom
Corner bathtub is built into a wood-paneled base under three windows with valances. Glass-enclosed shower sits across from a large vanity with dual sinks. Neutral tile flooring extends throughout the room. Ceiling is stepped and finished with crown molding and a small chandelier.
Source: Suzanne Goldberg, Madeline E. Dallek @ Realty Connect Usa LLC. via Coldwell Banker Realty
5. Jamaica Estates, NY – $4,999,000
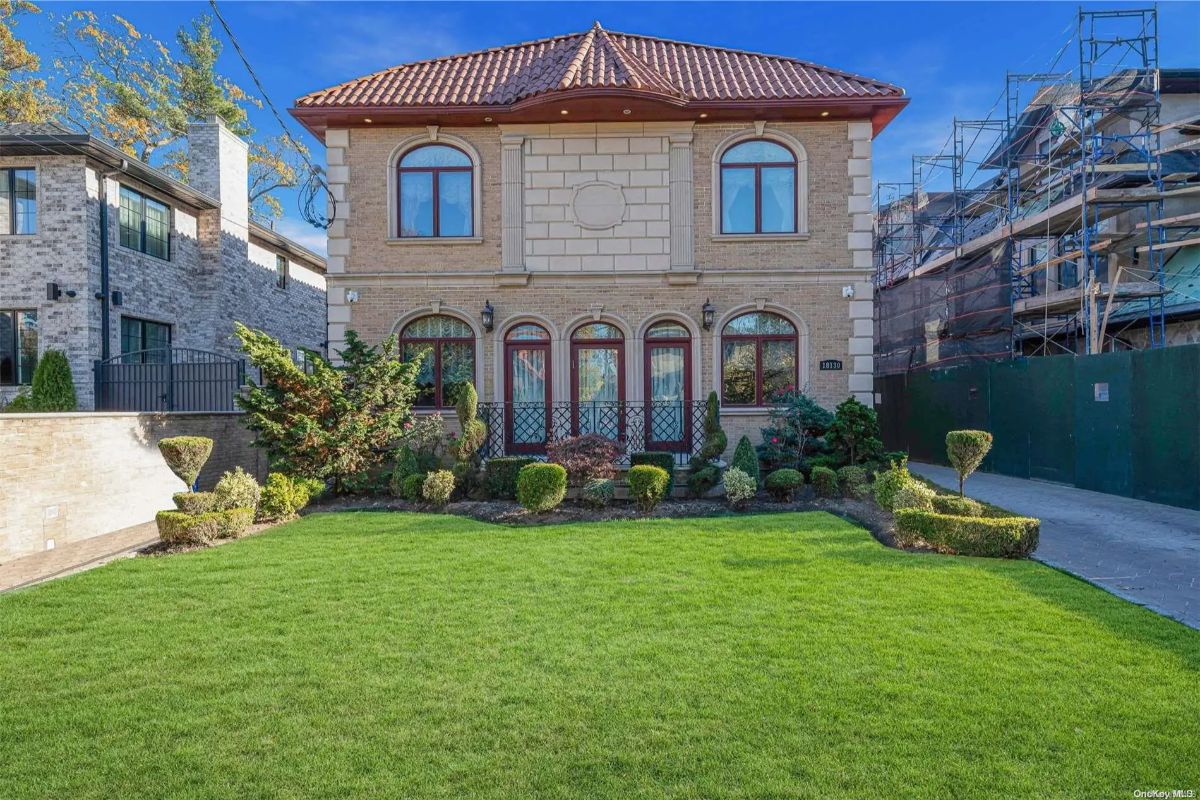
In Jamaica Estates, this is an example of what you can buy for $4,999,000. Built in 2011, this 4,489 sq. ft. home in Jamaica Estates offers 3 bedrooms and 5 bathrooms on an 8,050 sq. ft. lot. Constructed with steel beams and radiant heated floors throughout, the home features a grand foyer, mahogany paneling, and a high-end kitchen with Subzero appliances and three sinks. Additional amenities include en-suite baths in all bedrooms, a finished basement with sauna and steam rooms, a wet bar, and an outdoor kitchen.
Where is Jamaica Estates?
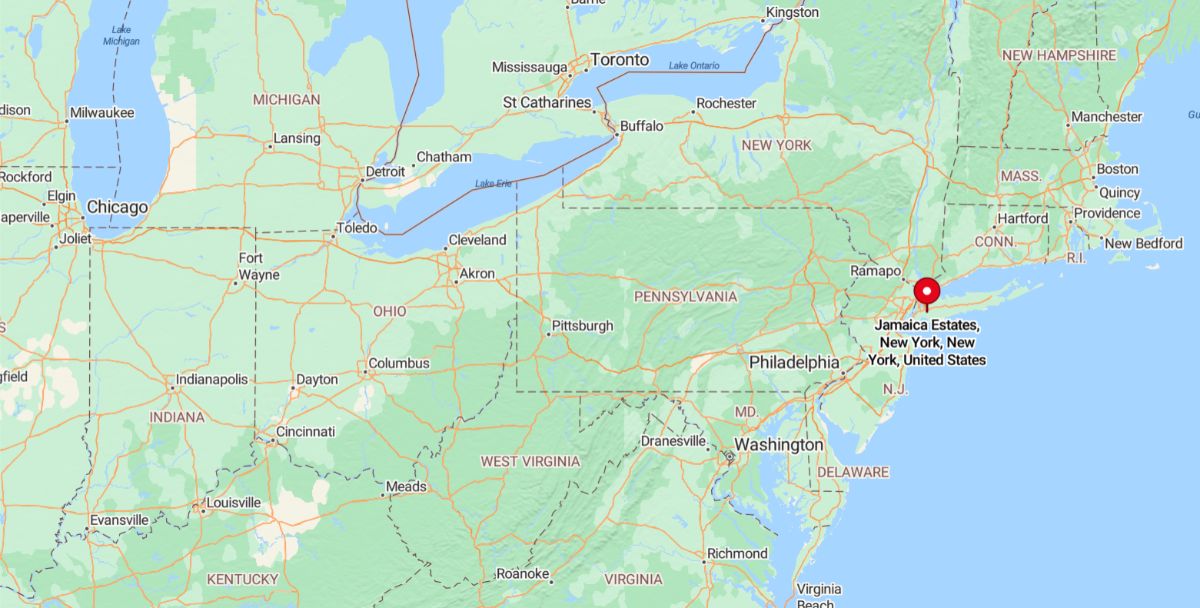
Jamaica Estates, NY, is an upscale residential neighborhood in the eastern part of Queens, New York City, located about 12 miles from Midtown Manhattan. Known for its winding, tree-lined streets and elegant single-family homes, the area offers a suburban feel within the city. Jamaica Estates is also close to public transit, including the F train and Long Island Rail Road, providing convenient access to Manhattan while maintaining a quiet, family-friendly atmosphere.
Living Room
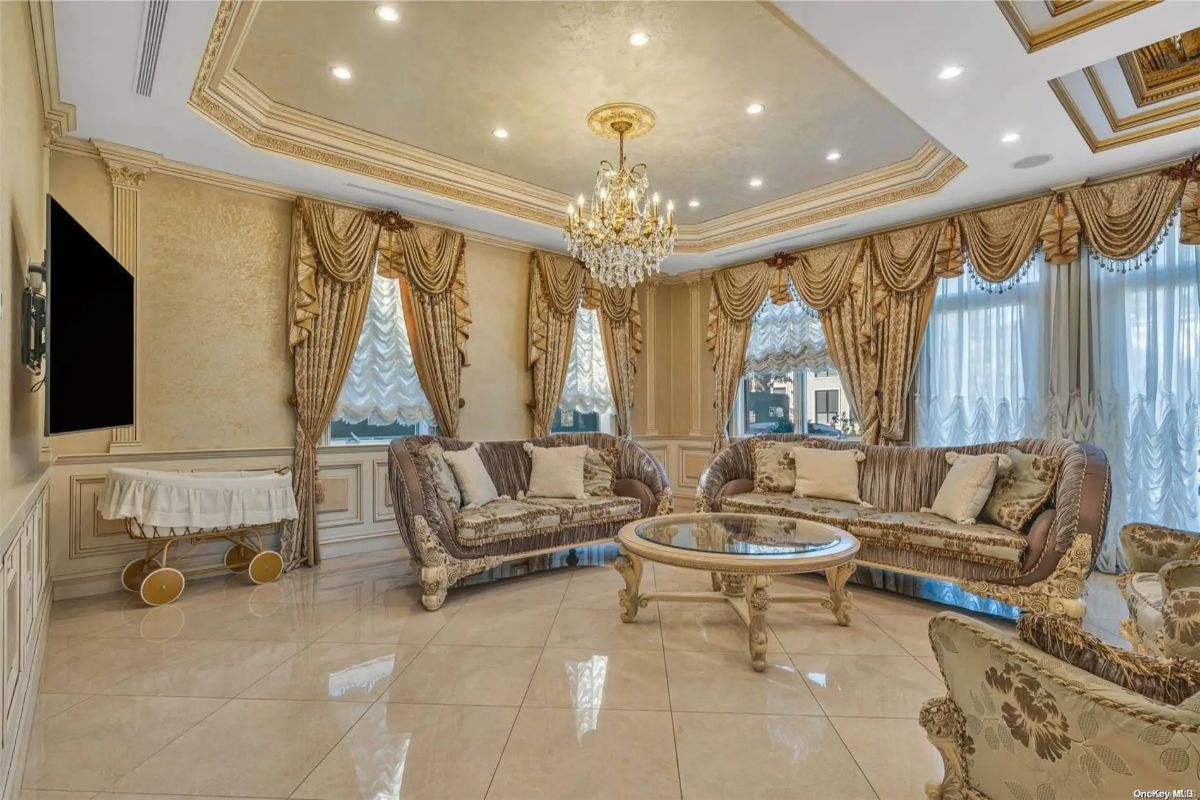
Sofas with carved wood trim and patterned upholstery are arranged around a glass coffee table. Gold-trimmed ceiling with recessed lighting and chandelier anchors the room. Floor-to-ceiling drapes with valances frame each window. Cream tile flooring reflects the warm tones throughout.
Dining Room
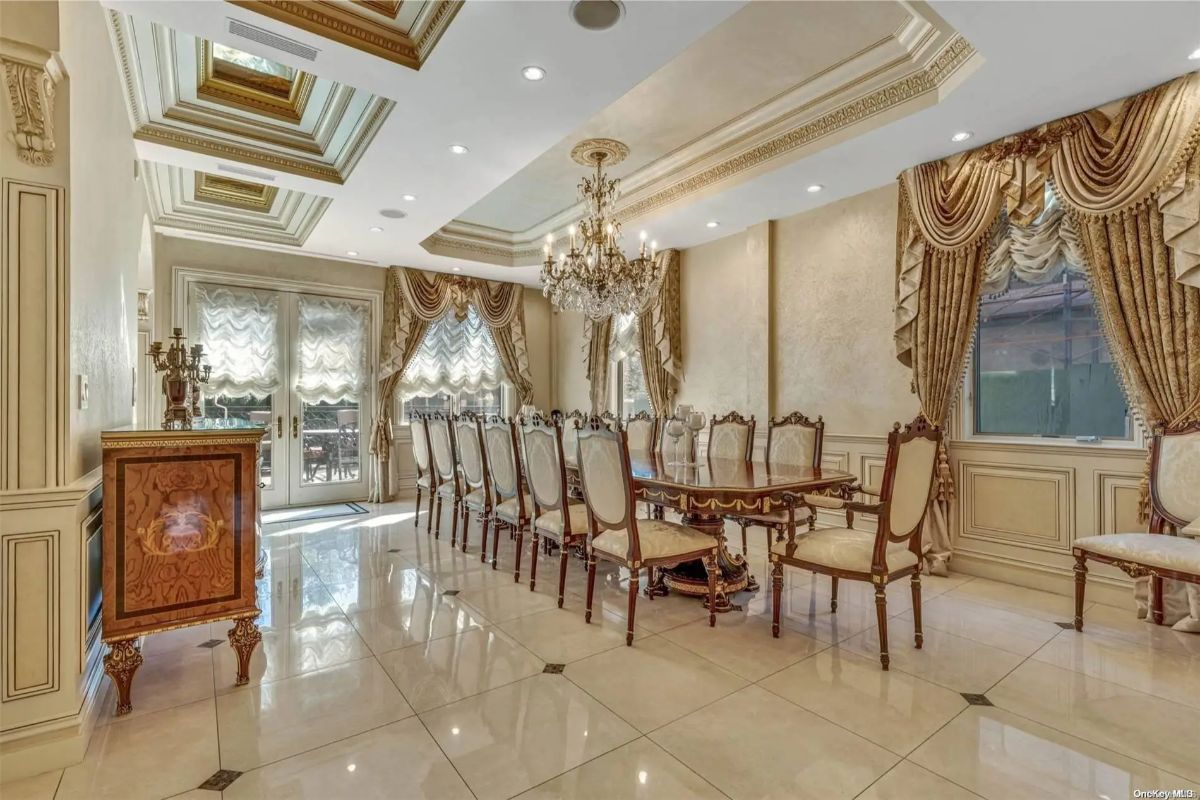
Long dining table is surrounded by high-back carved chairs and positioned beneath a crystal chandelier. Draped curtains match the overall gold and cream palette. Decorative ceiling panels and crown molding add detail. French doors open to the patio or yard.
Bedroom
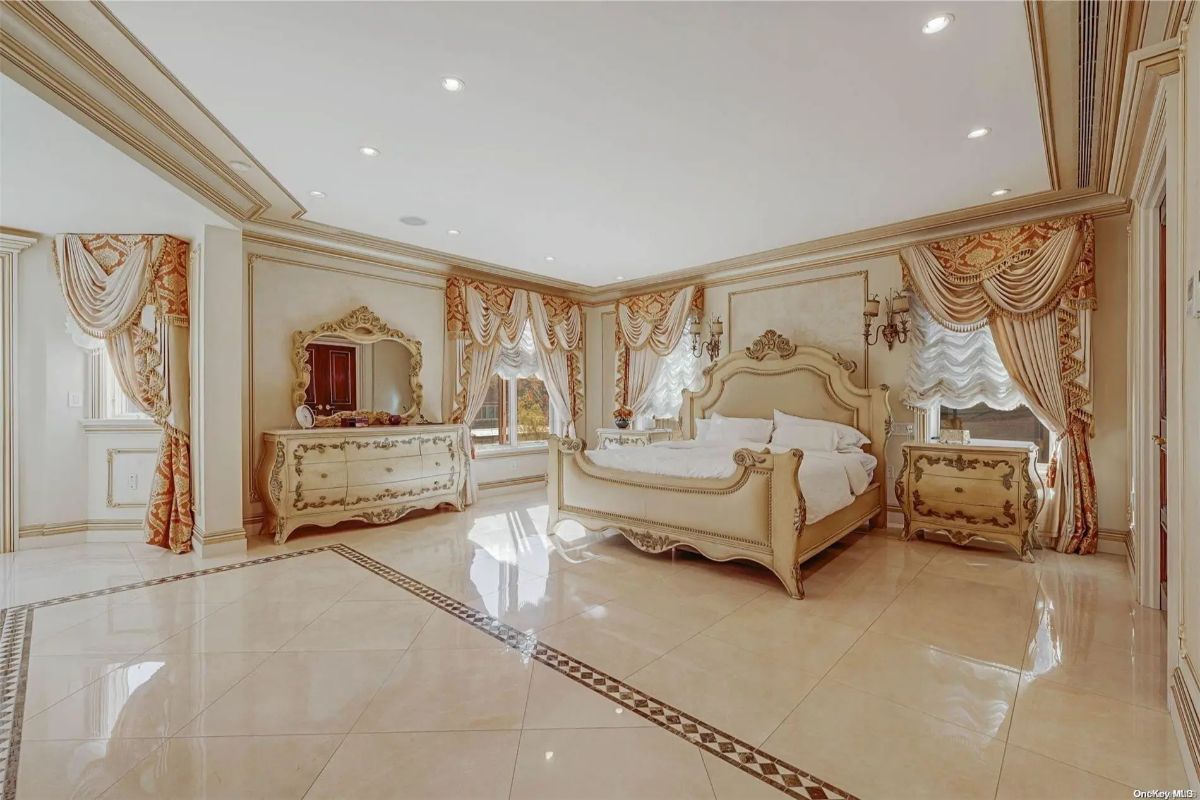
Matching bed, dressers, and nightstands feature ornate detailing and curved lines. Gold trim runs along the walls and ceilings, consistent with the rest of the home. Drapes with swags and sheers cover all windows. Tile flooring includes a border inlay around the bed.
Backyard
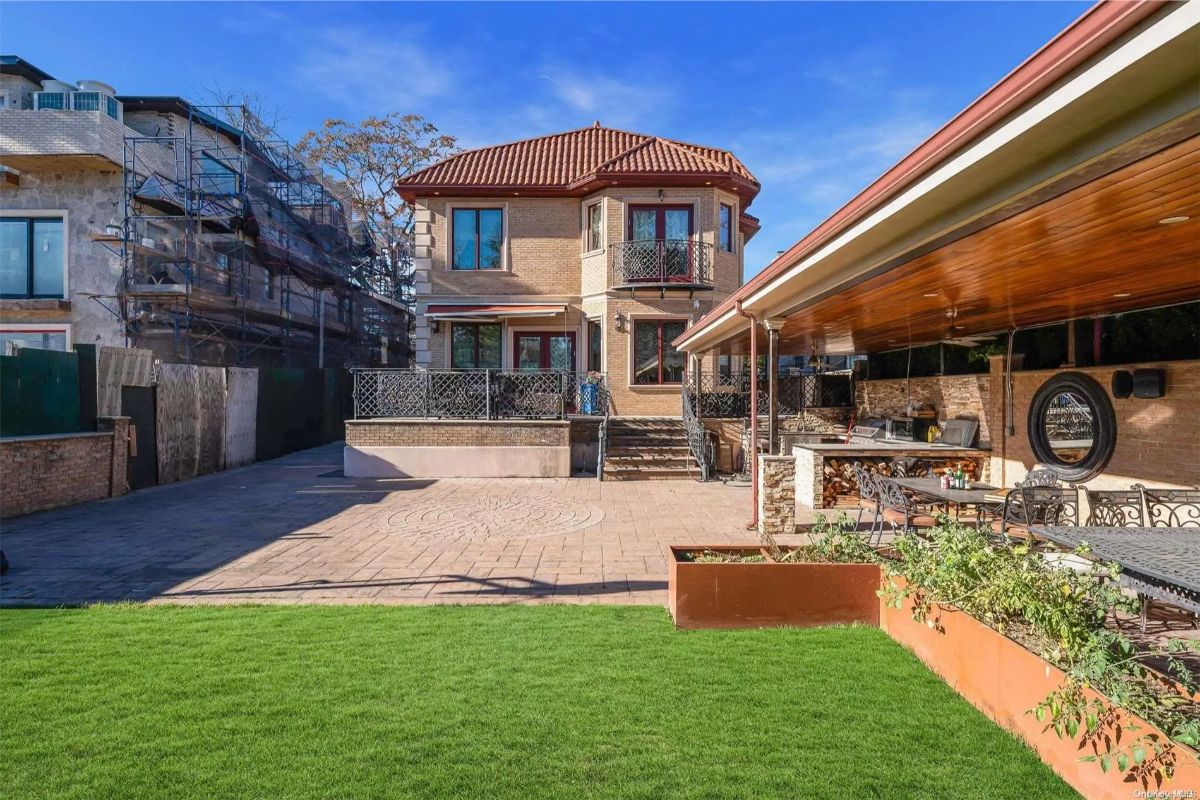
Two-story home with a red tile roof faces a large paved courtyard and green lawn. Covered outdoor kitchen and dining area stretch along one side. Upper balcony and stairs overlook the space. Privacy walls and neighboring buildings line the perimeter.
Source: Chana Hochman @ Gateway Homes Realty Inc via Coldwell Banker Realty
6. Staten Island, NY – $4,999,000
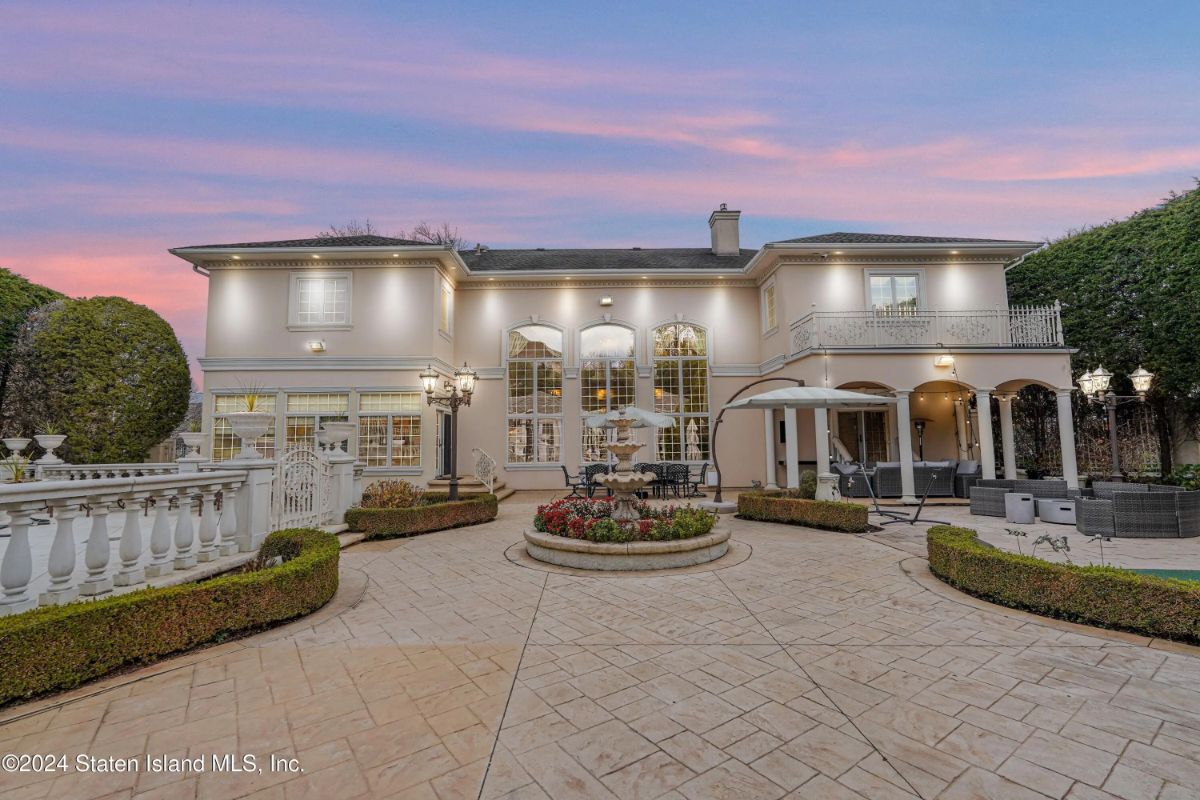
All this for $4,999,000 in Staten Island. Built in 1996, this 6,250 sq. ft. estate on Todt Hill features 5 bedrooms, 8 bathrooms, and sits on a 23,715 sq. ft. lot. Designed for luxury living, it includes a home theater, gym, library, steam room, and sauna, as well as a resort-style backyard with a pool, hot tub, tennis court, and two-story pool house with a commercial kitchen. Additional highlights include a private bar, high ceilings, and proximity to a private school and Staten Island’s top amenities.
Where is Staten Island?
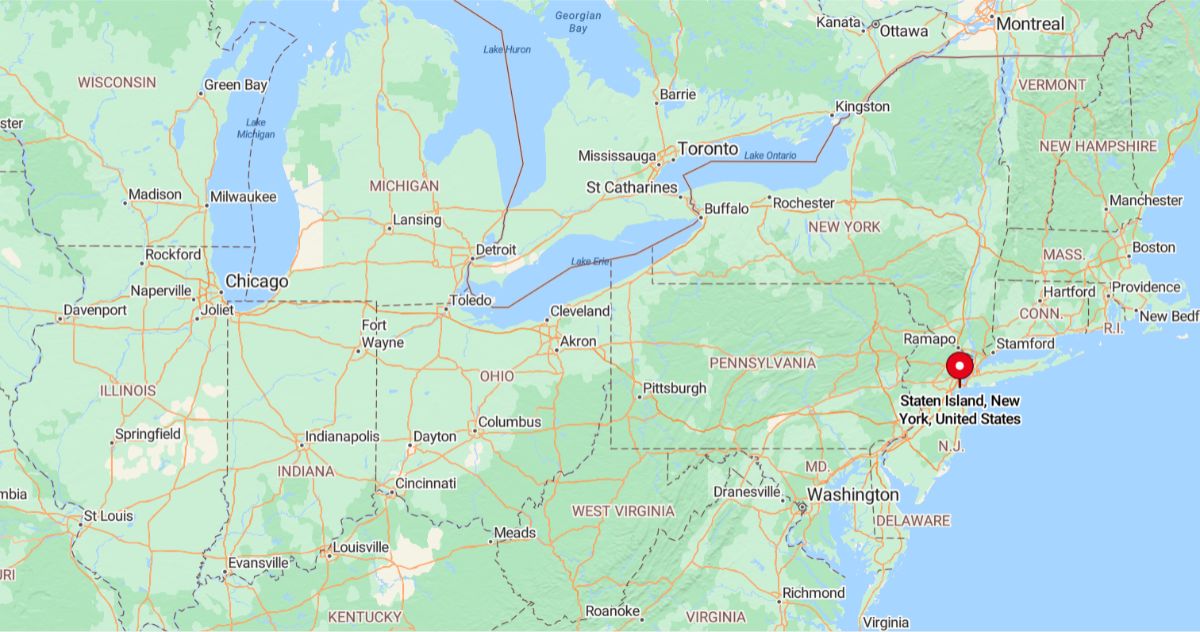
Staten Island, NY, is one of the five boroughs of New York City, located in the southwestern part of the city, about 25 miles from Midtown Manhattan by car or ferry. Known for its suburban feel, Staten Island features parks, beaches, and the Staten Island Greenbelt—one of the largest natural preserves in NYC. Accessible by the Staten Island Ferry and the Verrazzano-Narrows Bridge, it offers a quieter, more residential lifestyle while still being part of the greater New York City area.
Living Room
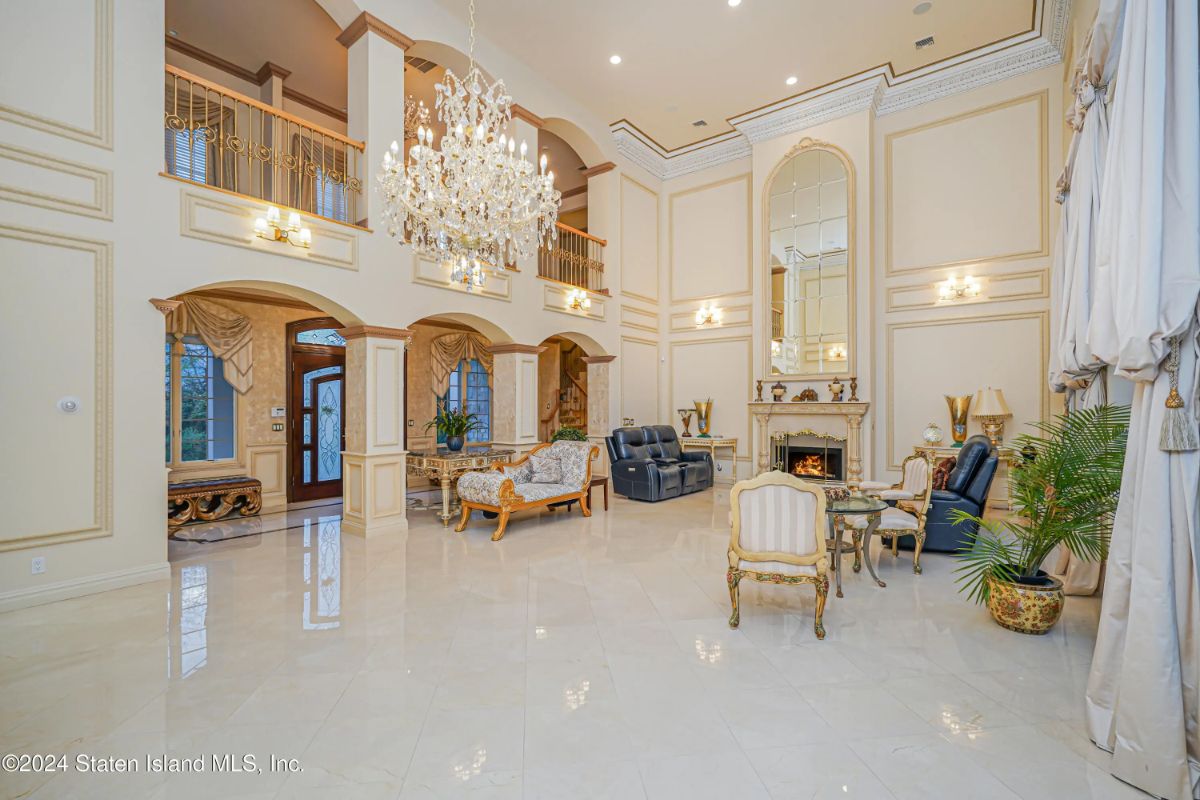
Double-height ceilings and a large crystal chandelier define the main gathering space. Tall windows and intricate wall trim add formality and light. Seating is arranged around a fireplace with a mirrored mantle. Upper-level balcony overlooks the space below.
Kitchen
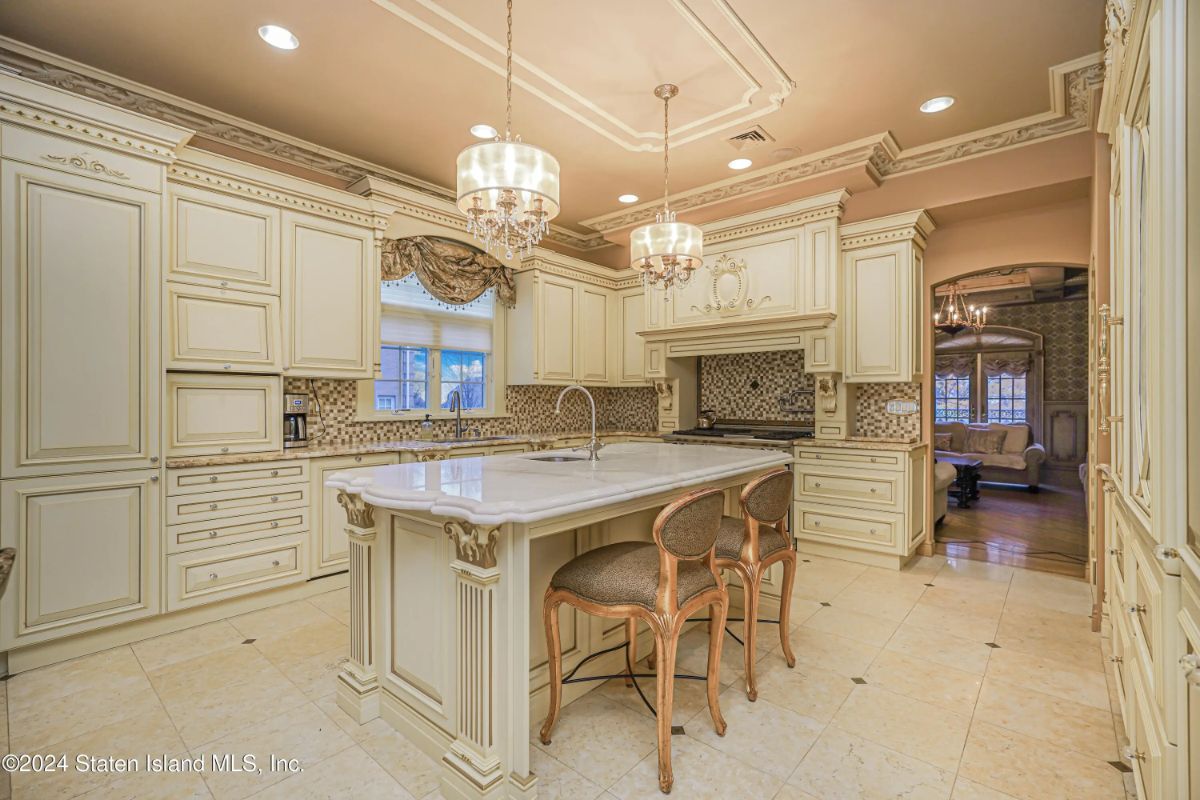
Custom cream cabinetry with crown molding lines the walls. Central island with seating for two sits beneath matching chandeliers. Granite countertops and decorative tile backsplash complete the traditional look. Flooring is finished in light stone tile.
Bedroom
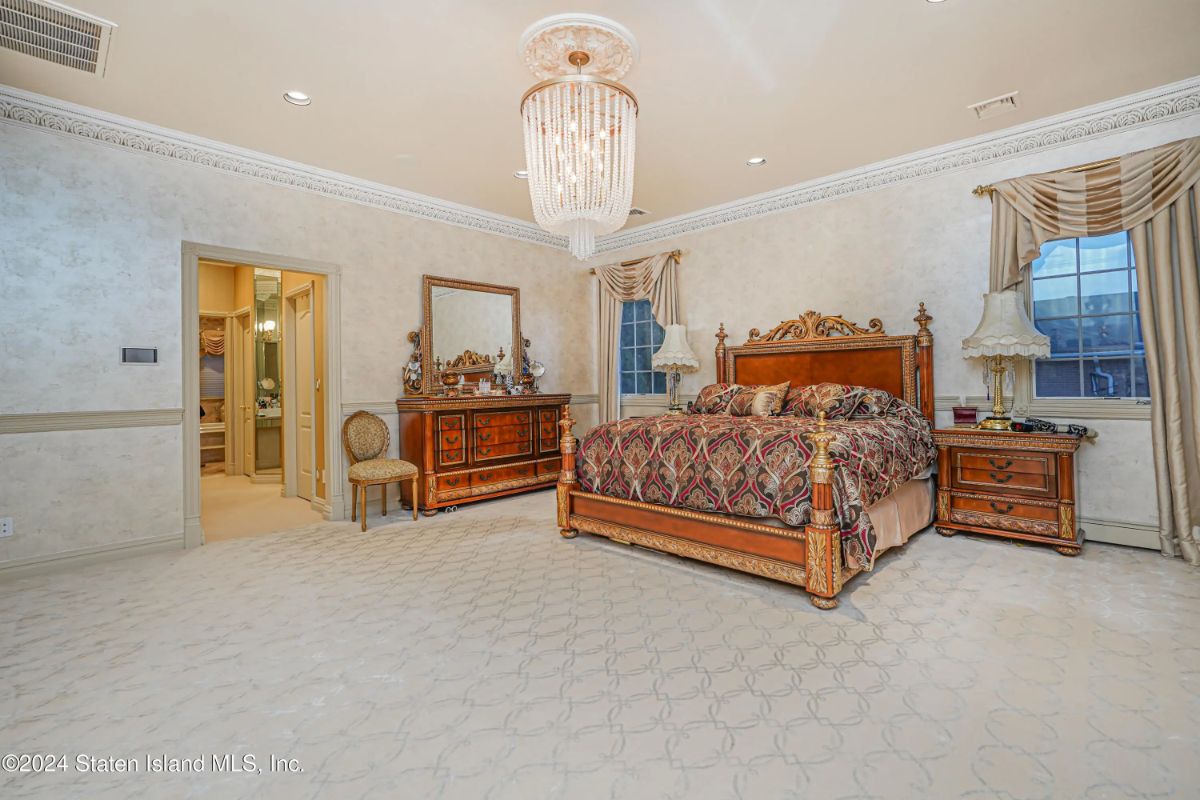
Wood-framed bed and nightstands match the rich-toned dressers. Crystal chandelier hangs above hexagonal patterned carpet. Draped valances and wall sconces frame the windows. Neutral tones and classical furniture fill the space.
Outdoor Bar and Dining Area
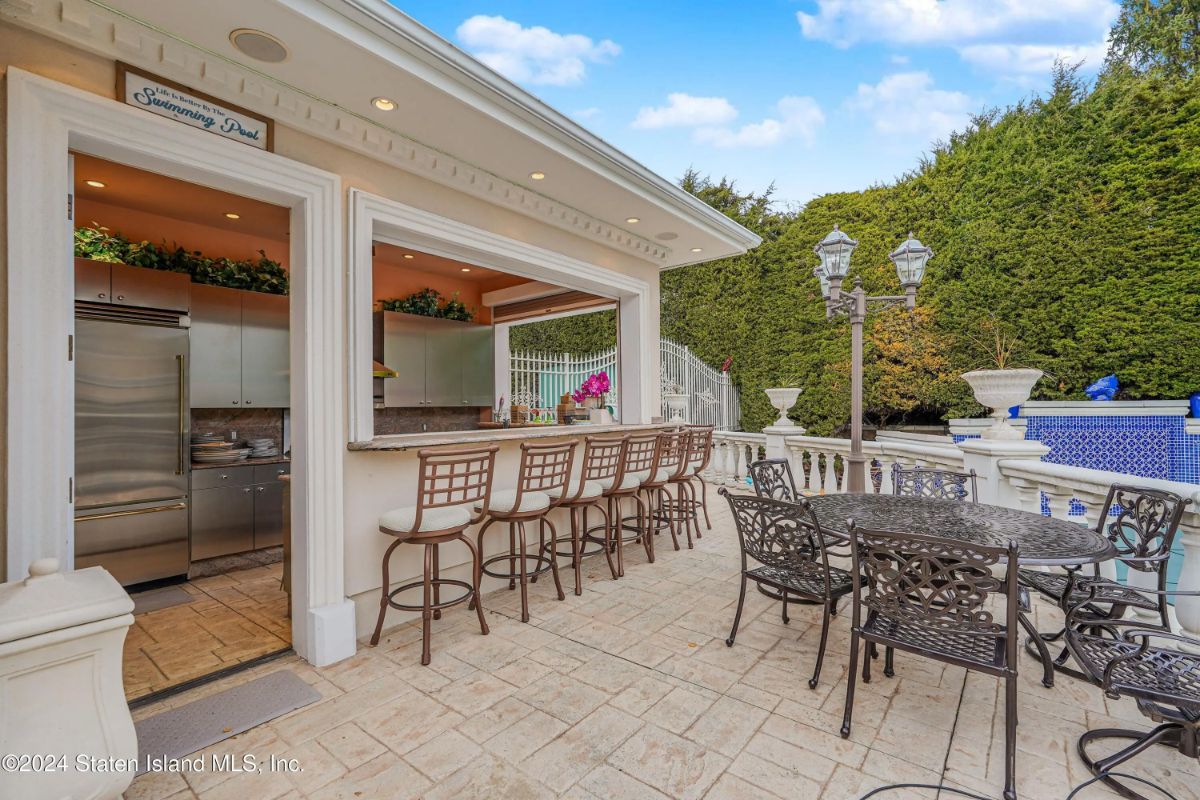
Bar counter with high stools opens to a full outdoor kitchen. Dining set with metal chairs sits nearby on a stone patio. Pool is bordered by decorative railings and privacy hedges. Overhead covering and built-in fridge complete the setup.
Source: Joann Dellarocca @ Connie Profaci Realty via Coldwell Banker Realty
7. Lake George, NY – $4,999,000
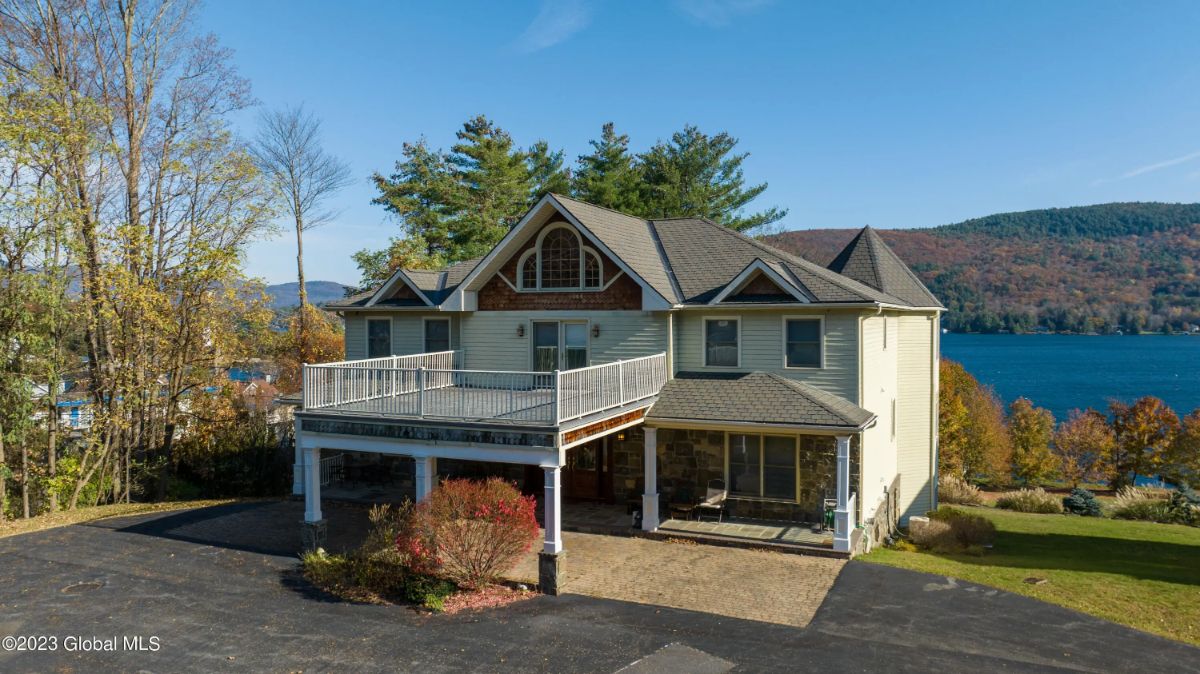
This home in Lake George is listed at $4,999,000. Built in 2004, this 6-bedroom, 5-bathroom home offers 3,868 sq. ft. of living space on the shores of Lake George, NY. The three-level layout includes a first-floor primary suite, a great room with lake views, and a finished basement with a second kitchen and full bath for entertaining.
Additional features include a detached 2-bay garage, a 3-season waterfront gazebo with kitchen and bath, and a boathouse with 3 slips and a sundeck. The property is located just off Exit 22 and has been meticulously maintained.
Where is Lake George?
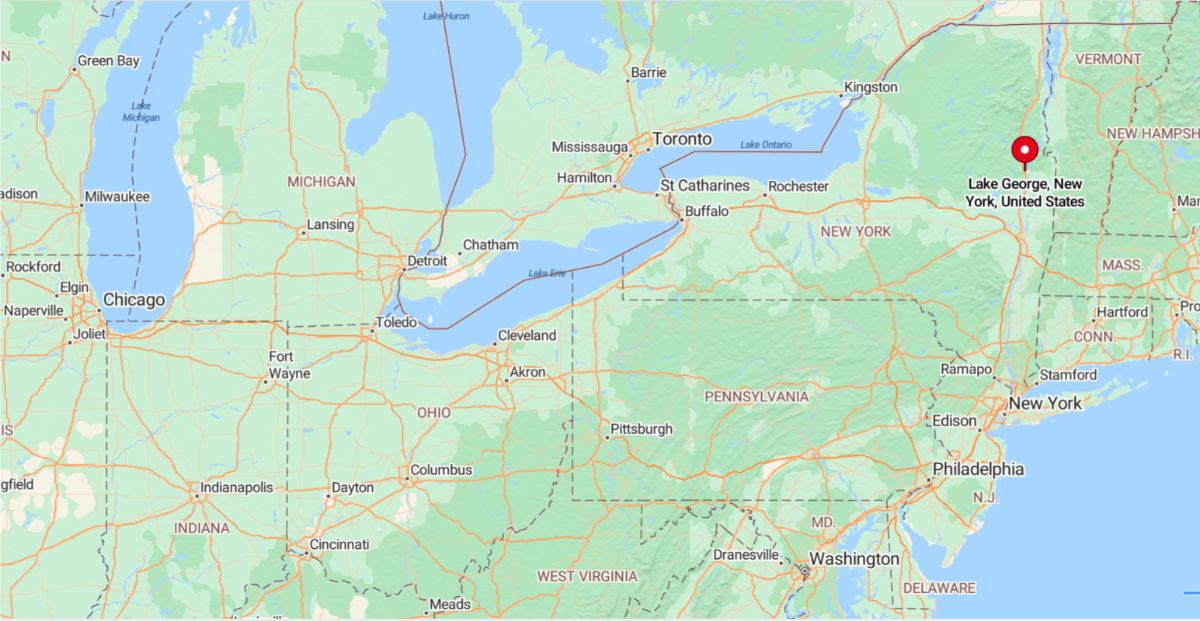
Lake George, NY, is a scenic resort town in the southeastern Adirondack Mountains, located in Warren County about 60 miles north of Albany and 200 miles north of New York City. Situated on the southern tip of the crystal-clear Lake George, it’s a popular year-round destination for boating, hiking, skiing, and historic sites like Fort William Henry. Known as the “Queen of American Lakes,” Lake George combines natural beauty with a lively village atmosphere, especially during the summer tourist season.
Living Room
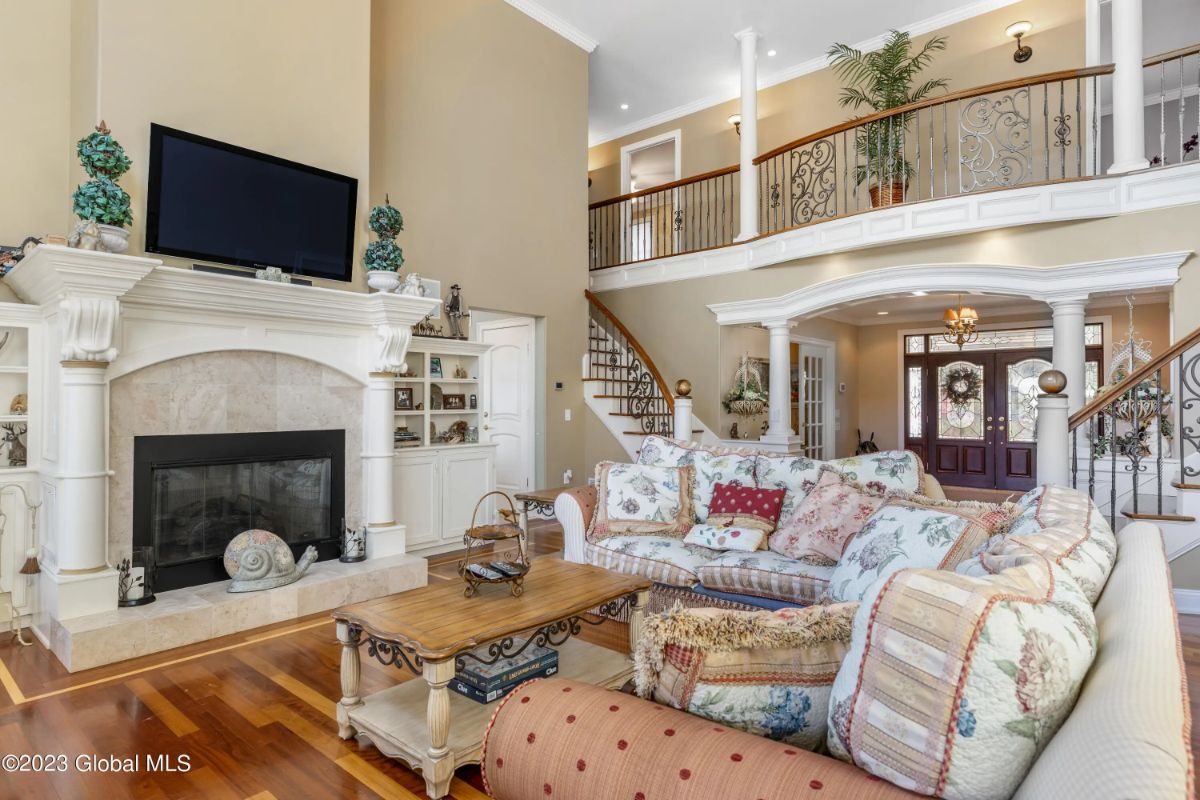
Double-height ceiling opens up to a second-floor balcony with decorative railing. Stone fireplace with mantel supports a wall-mounted TV. Patterned sofa set and wood coffee table create a cozy seating area. Curved staircase leads to the upper level from the main entry.
Dining Room
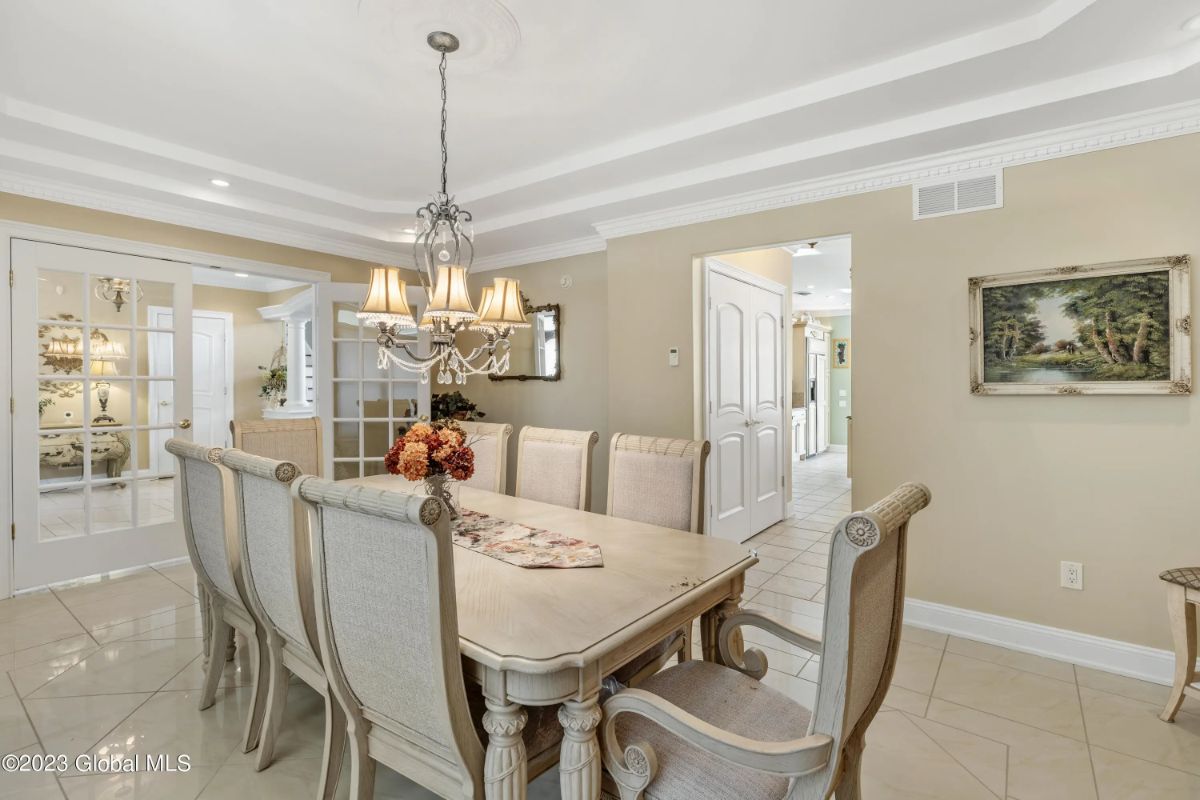
Rectangular table with seating for eight sits beneath a tiered chandelier. Tray ceiling with layered molding enhances the formal setting. Glass doors reveal a built-in cabinet in an adjoining room. Neutral tile floors and soft wall tones define the space.
Bedroom
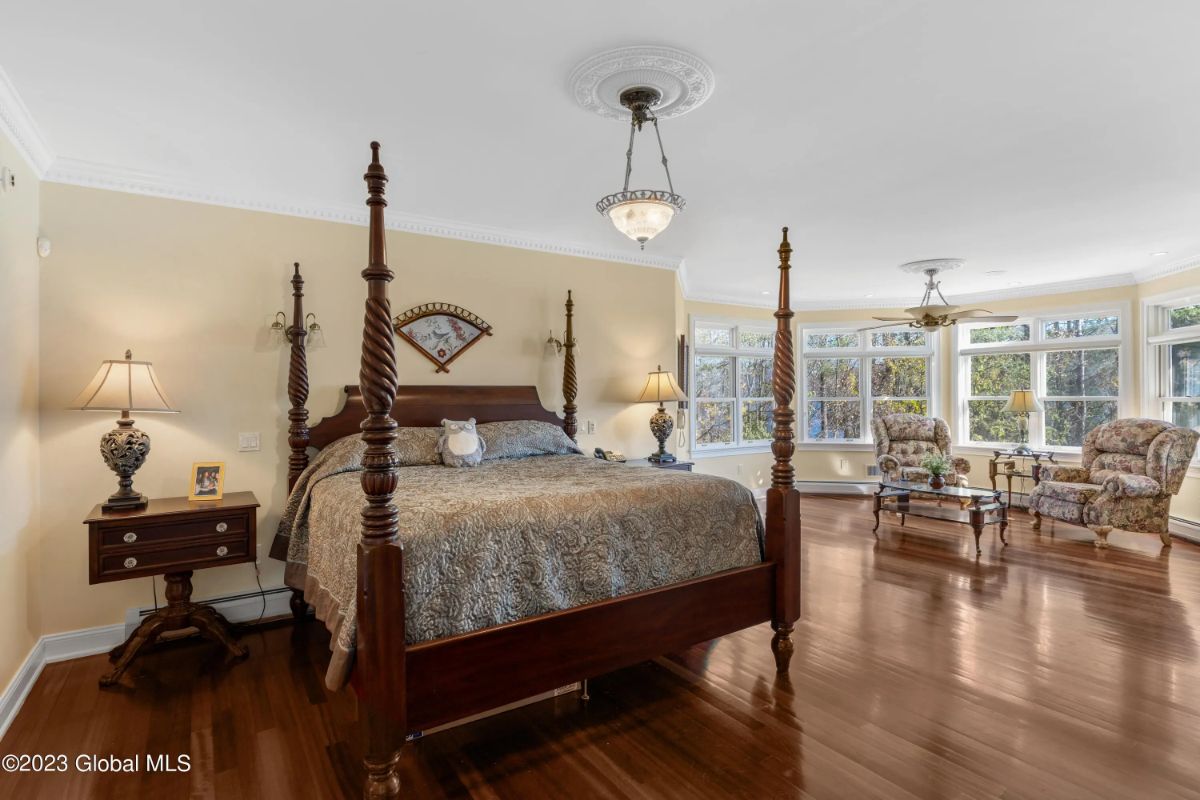
Wood bed with tall posts anchors the space between matching nightstands. Hardwood floors stretch across the room into a sitting area by a large bay window. Armchairs and a table create a secondary lounge space. Ceiling fixtures and wall sconces offer warm lighting.
Porch
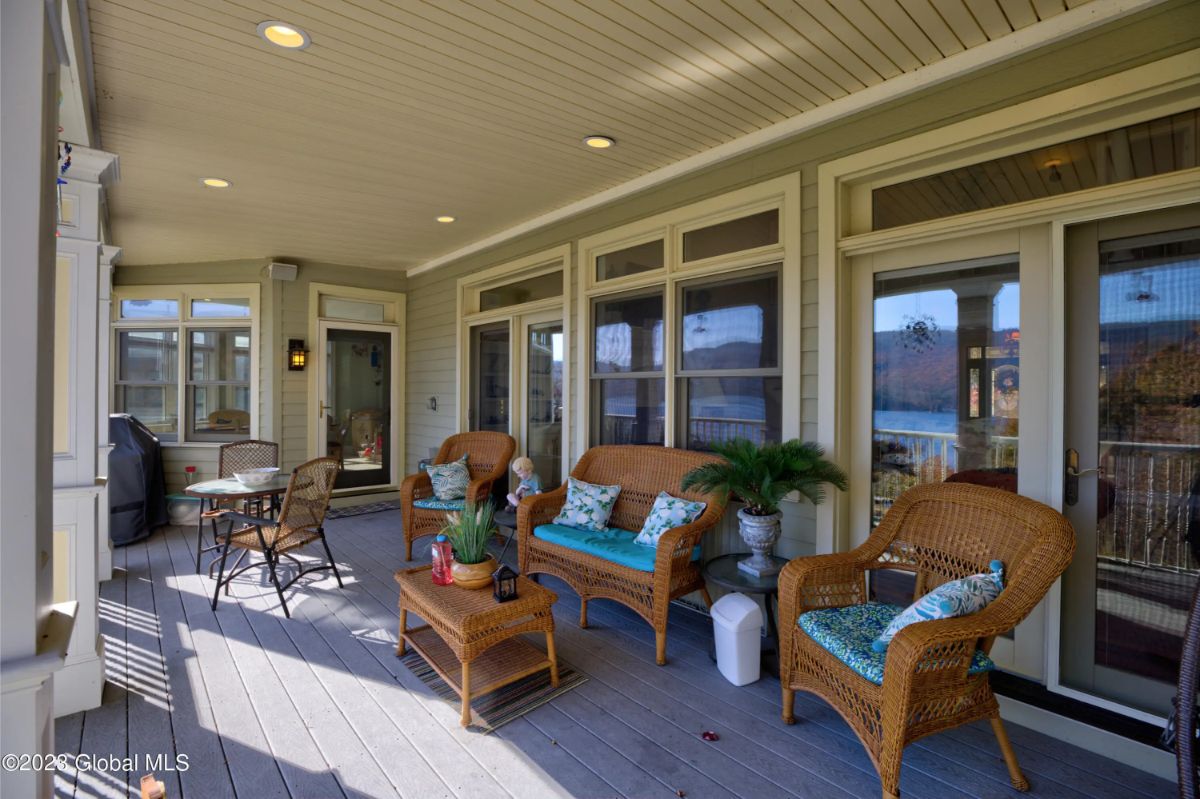
Wicker chairs and a loveseat are arranged around a small coffee table. Multiple glass doors line the wall leading to the interior. Ceiling is finished with beadboard paneling and recessed lighting. View includes water and distant hills beyond the porch.
Source: Nicholas Ketter, Spencer Bray @ Realize Brokers via Coldwell Banker Realty
8. East Hills, NY – $4,995,000
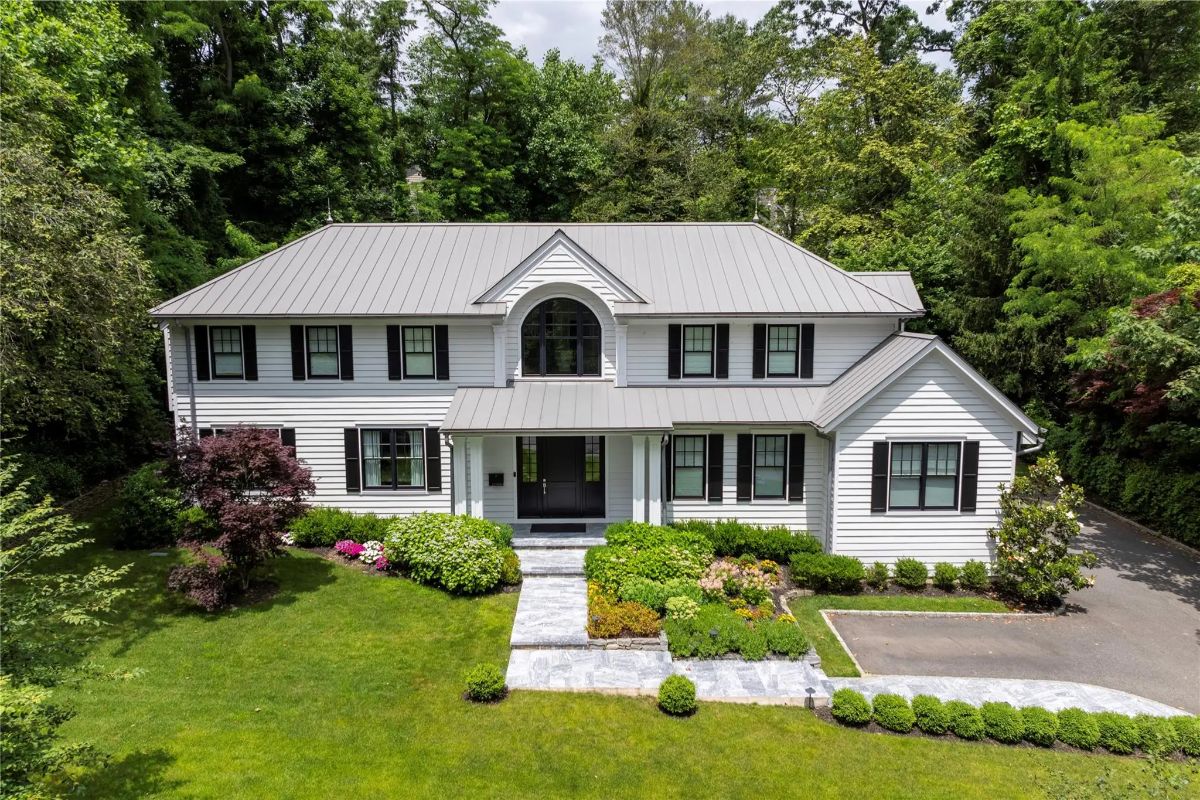
For $4,995,000, here’s what you get in East Hills. this East Hills residence features 6 bedrooms and 7 bathrooms with a focus on luxury and functionality. The home offers a grand foyer, chef’s kitchen with commercial-grade appliances, multiple living spaces, and two laundry rooms for convenience.
The lower level includes a gym, wet bar, and additional entertaining space, while the backyard boasts a saltwater gunite pool, outdoor kitchen, and fire pit. Smart home tech, a full-house generator, and membership to East Hills Park complete the offering in the Roslyn School District.
Where is East Hills?
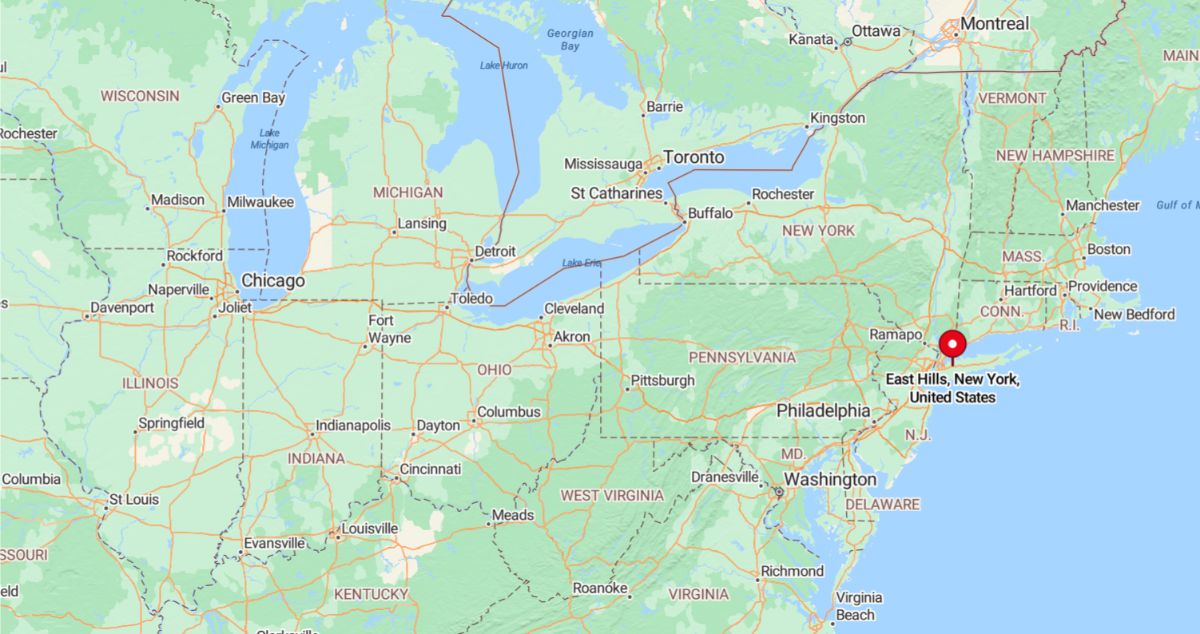
East Hills, NY, is an affluent village in Nassau County on Long Island, located about 25 miles east of Manhattan within the Town of North Hempstead. It’s known for its upscale homes, top-rated schools, and the private Village of East Hills Park, which features a pool, tennis courts, and sports facilities for residents. With its quiet, tree-lined streets and proximity to major highways and the Long Island Rail Road, East Hills offers a luxurious suburban lifestyle with convenient access to New York City.
Living Room
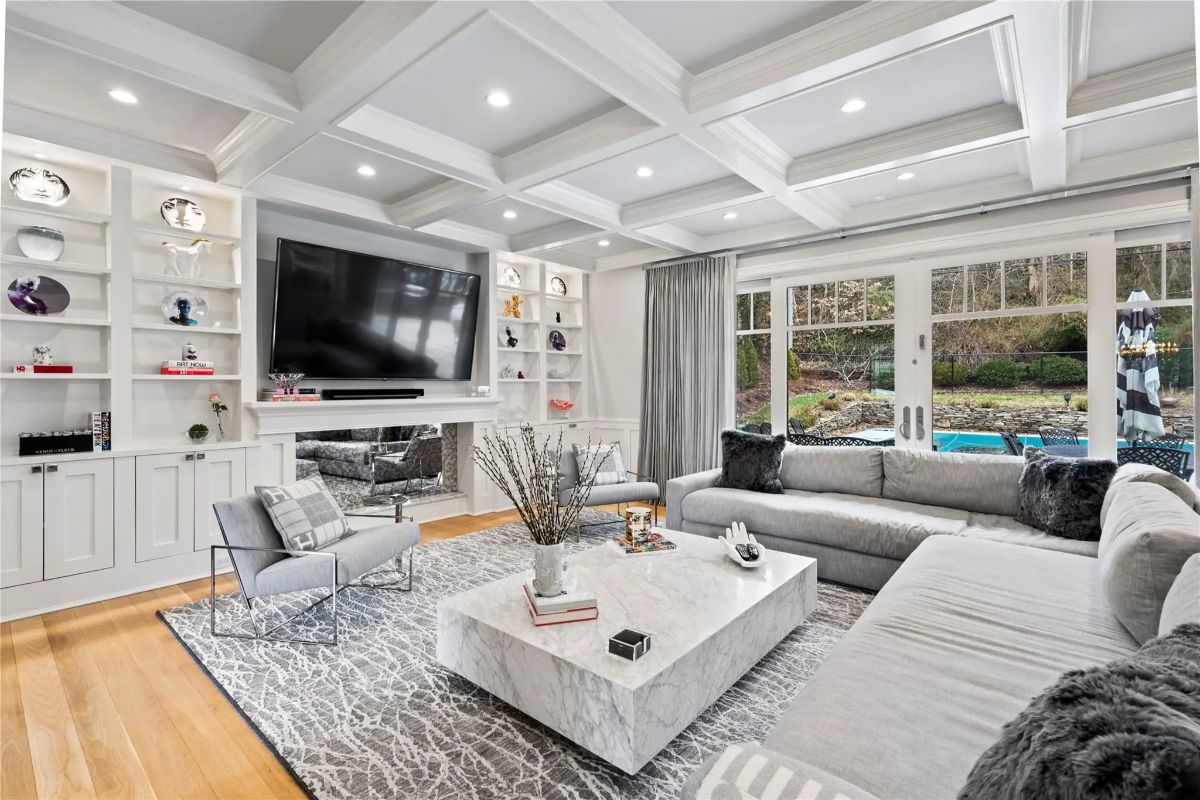
Coffered ceiling and recessed lighting highlight a large sectional facing the fireplace and TV. White built-in shelves and cabinets line the wall on either side. Sliding glass doors open to the pool area outside. Gray and white tones dominate the furniture and decor.
Kitchen
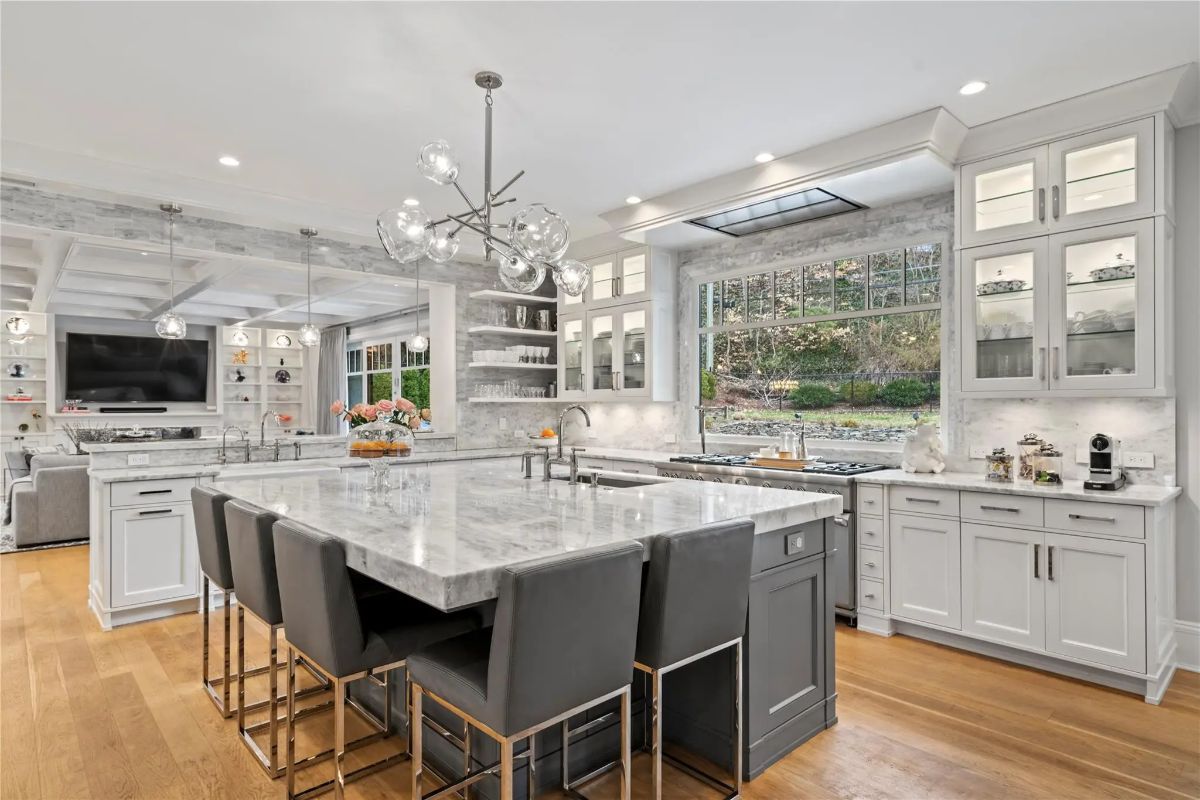
Marble countertops and a large island with seating for six define the space. Sleek chandelier hangs above the island. White cabinetry and under-cabinet lighting add brightness. Large window over the sink provides a view of the backyard.
Bathroom
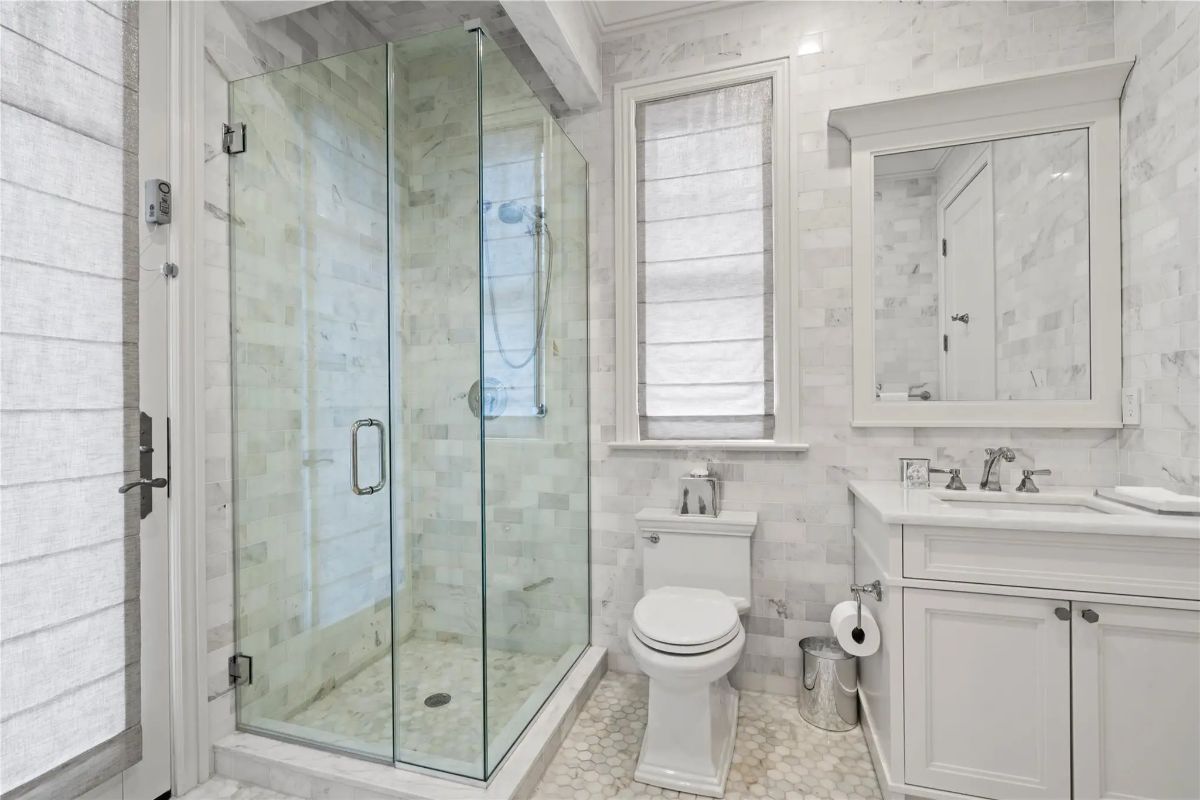
Walk-in glass shower sits across from a toilet and single vanity. White cabinetry and mirror frame complement the soft marble tile throughout. Natural light enters through a tall window. Space is compact and finished in a monochrome palette.
Pool
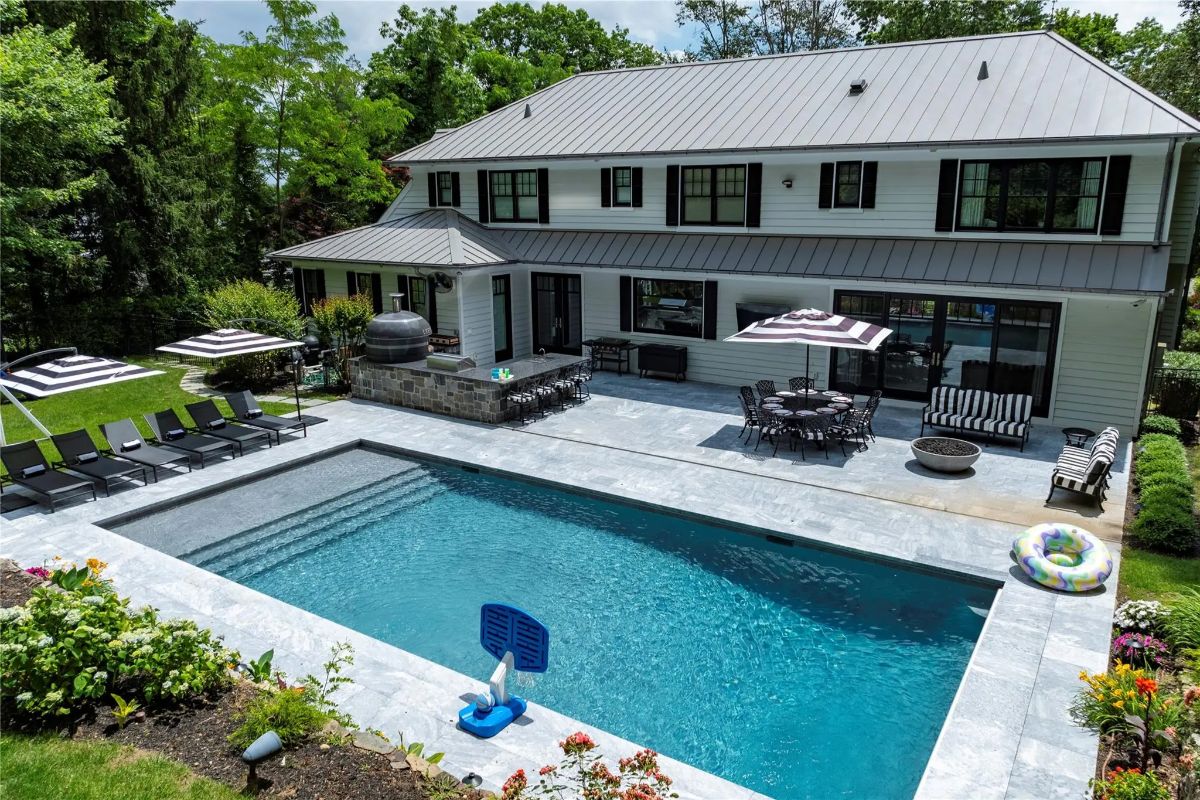
Rectangular pool is bordered by stone decking and landscaped garden beds. Multiple black-and-white umbrellas shade the outdoor dining and lounge areas. Large home in the background features a metal roof and light exterior. Outdoor kitchen with grill sits near the pool’s edge.
Source: Tara M. Fox Cbr @ Daniel Gale Sothebys Intl Rlty via Coldwell Banker Realty
9. Sag Harbor, NY – $4,995,000
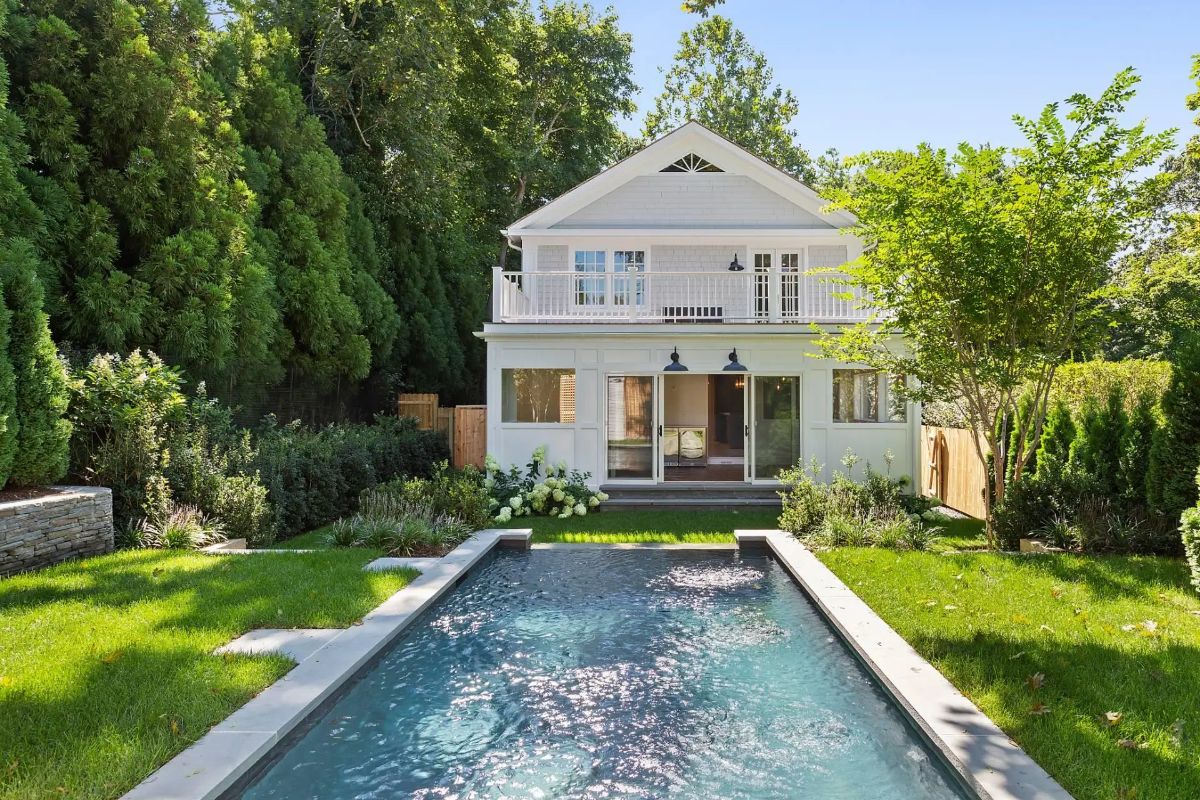
This home in Sag Harbor is listed at $4,995,000. Built in 2004, this 3,000 sq ft Sag Harbor Village home offers 4 bedrooms and 5 bathrooms, blending original charm with modern luxury.
The main living area retains a restored wood-burning fireplace, while the custom kitchen features Pietra Cardoza countertops and top-tier appliances from Wolf, Blumberg, and Sub-Zero. Upstairs, the primary suite includes a private balcony, a spacious bath with soaking tub and walk-in shower, plus two additional guest rooms and a full laundry.
This residence combines timeless craftsmanship with contemporary amenities in a prime Hamptons location.
Where is Sag Harbor?
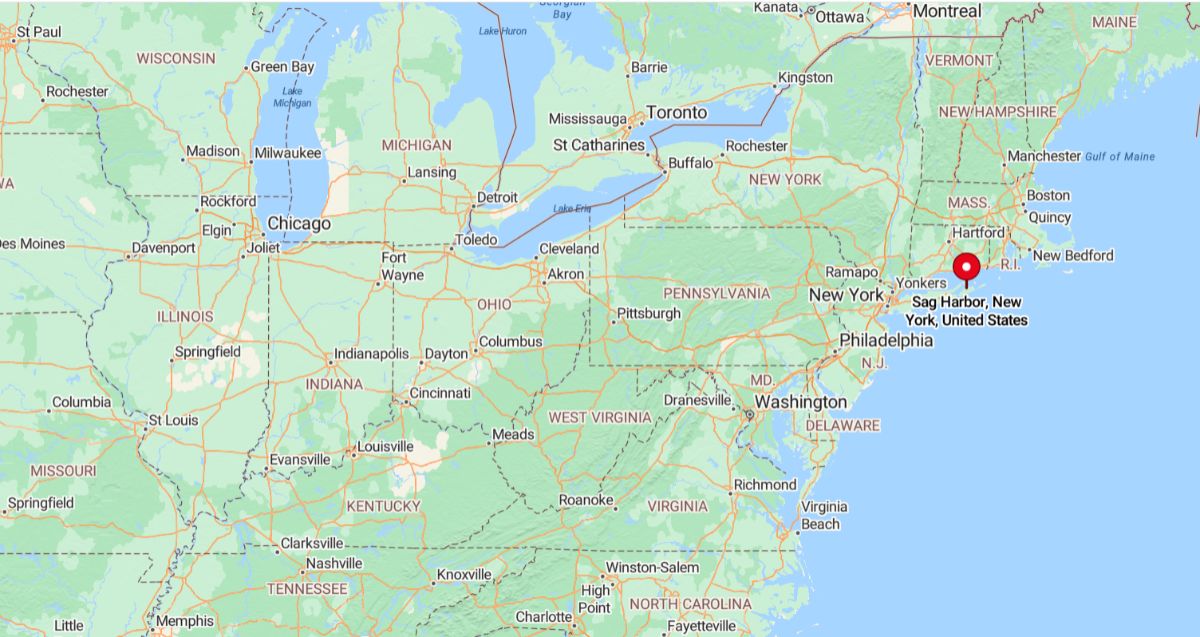
Sag Harbor, NY, is a historic and picturesque village located on the eastern end of Long Island, straddling both Southampton and East Hampton, about 100 miles east of New York City. Once a thriving whaling port, it now blends maritime heritage with a vibrant arts and cultural scene, featuring charming shops, galleries, and waterfront dining. Known for its preserved 19th-century architecture and peaceful harbor, Sag Harbor offers a unique, year-round Hamptons experience with a strong sense of community.
Living Room
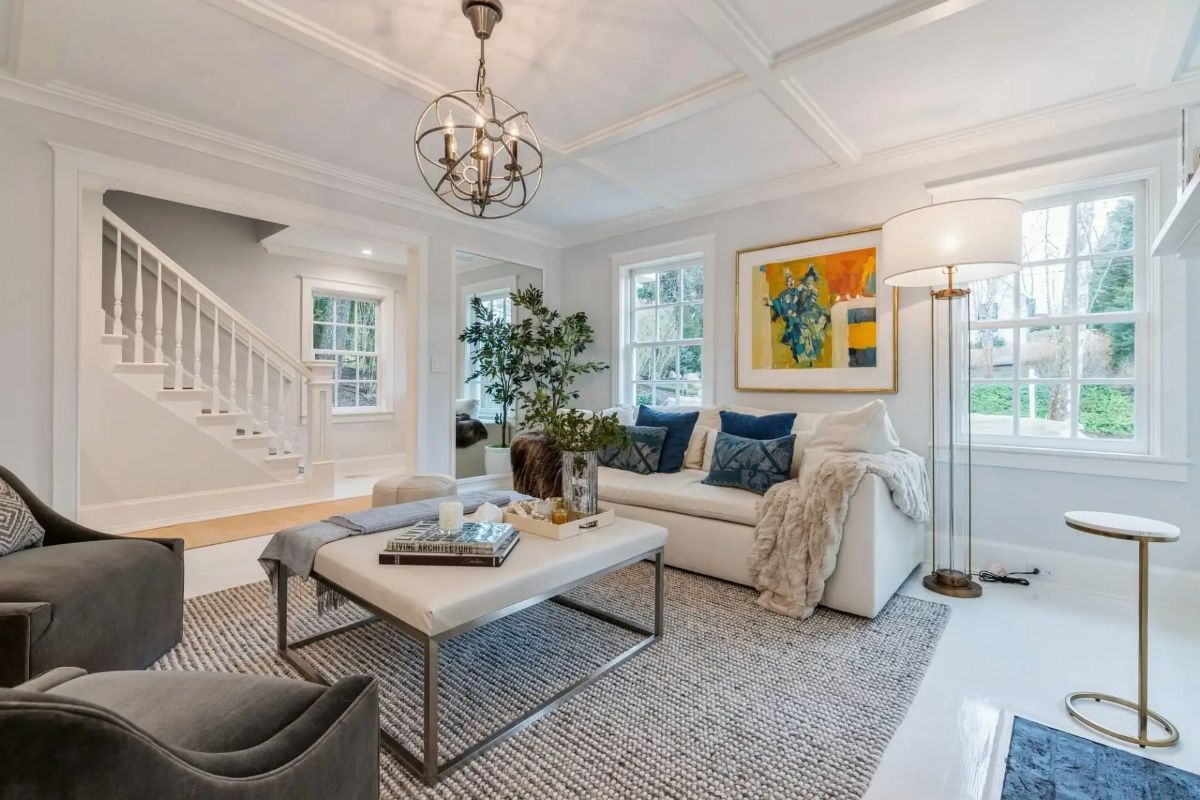
White coffered ceiling and soft neutral walls frame the open layout. Sofa and accent chairs sit around a square ottoman-style coffee table. Large artwork and a tall plant add color and greenery. Natural light enters through several windows surrounding the space.
Dining Room
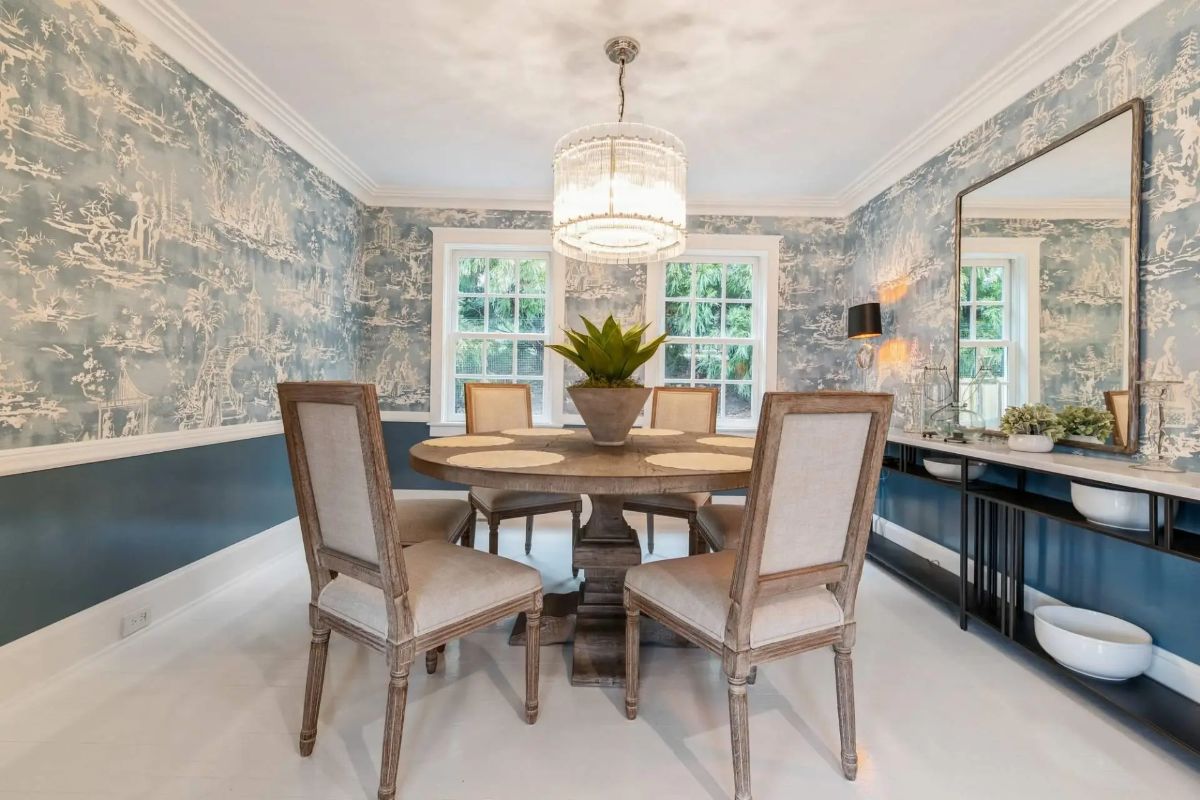
Patterned blue and white wallpaper covers the upper wall above a navy wainscot. Round wooden table is surrounded by upholstered chairs. Modern chandelier hangs from the center of the ceiling. Large mirror and console table fill the opposite wall.
Bedroom
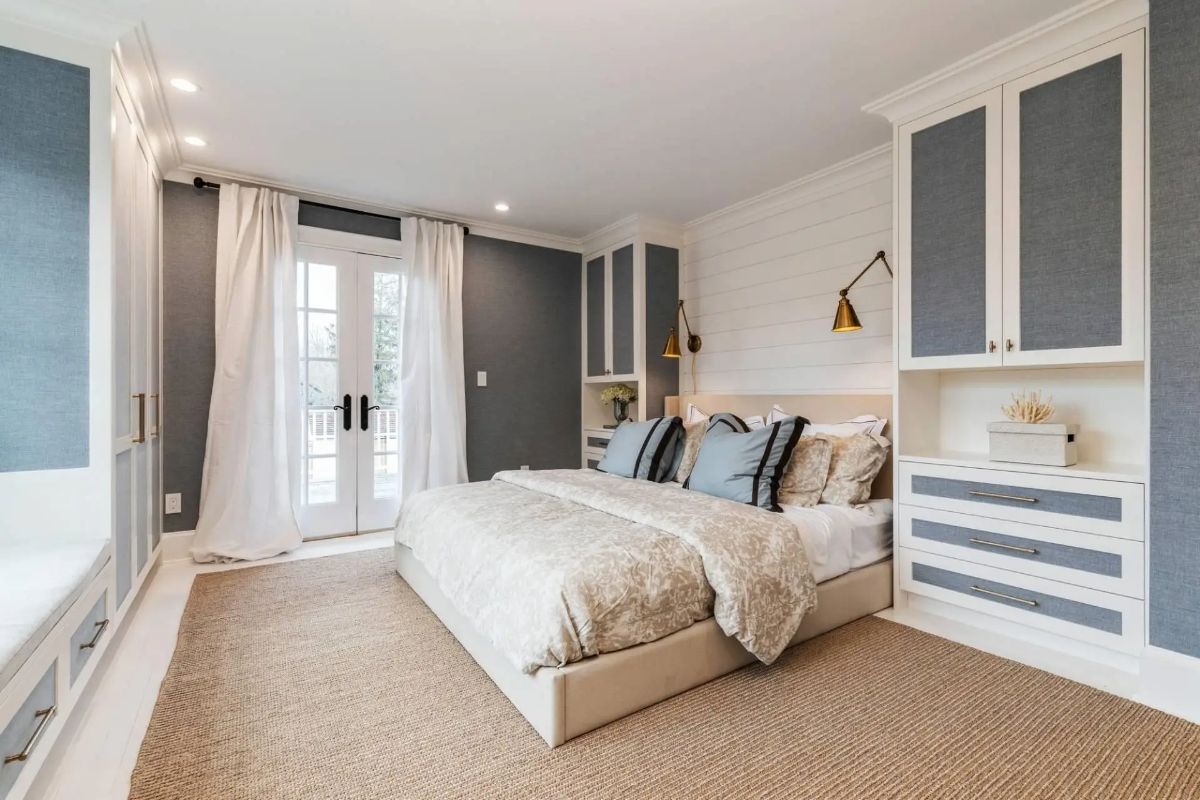
Neutral bed with textured bedding is flanked by built-in closets and reading sconces. French doors with sheer curtains open to the outside. Woven rug covers most of the light floor. Blue accent panels are built into the cabinetry and wall design.
Bathroom
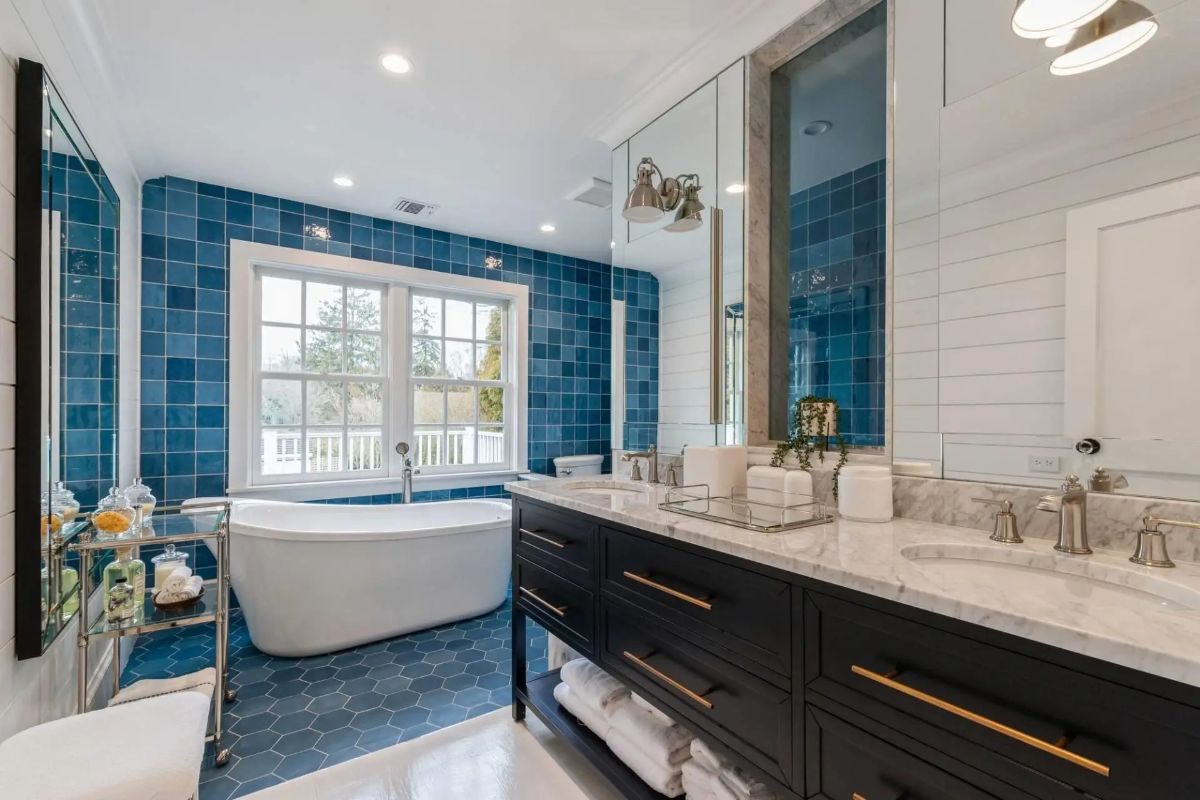
Deep blue tile covers the shower wall and extends behind the soaking tub. Double vanity with marble top and dark cabinetry lines the opposite side. Large mirrors and overhead lights brighten the space. White shiplap adds contrast on the adjacent wall.
Source: Theresa J. Thompson, Tania L. Deighton @ Douglas Elliman Real Estate via Coldwell Banker Realty
10. Saranac Lake, NY – $4,995,000
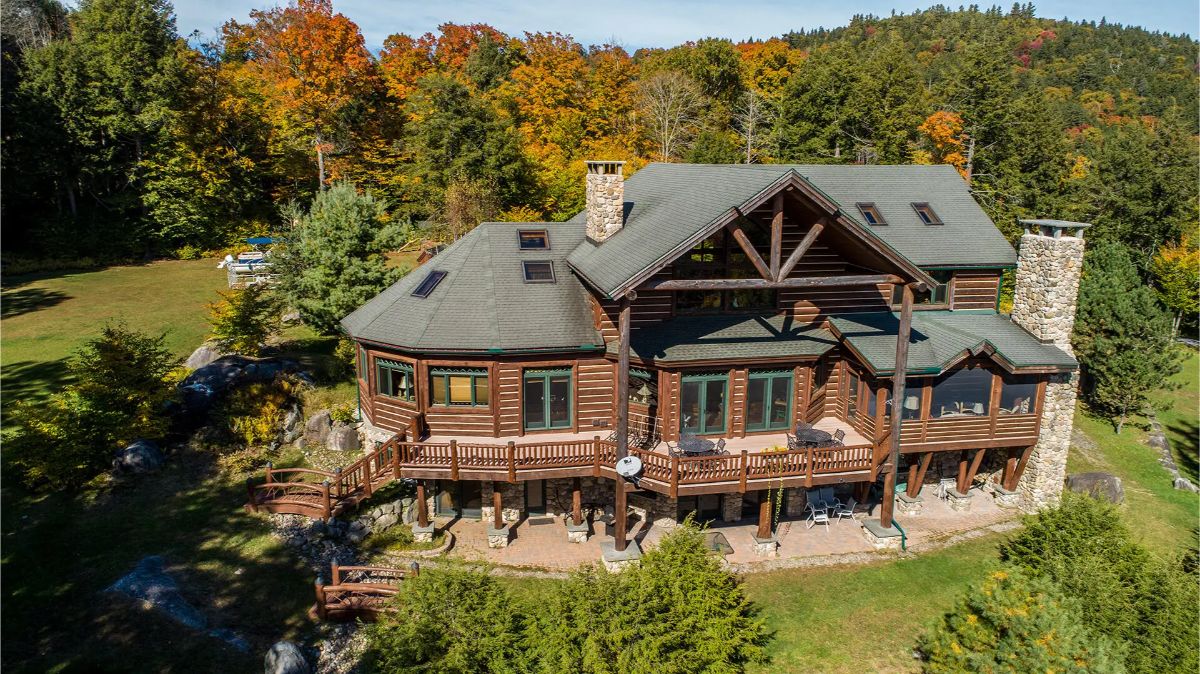
All this for $4,995,000 in Saranac Lake. Built in 2007, this 7,000 sq ft Adirondack log estate offers 7 bedrooms and 6 bathrooms on 15 private acres along Upper Saranac Lake. Designed for luxury and seclusion, the home features exposed timber beams, five fireplaces, a chef’s kitchen, and expansive lake-facing windows.
Outdoor amenities include a boathouse with an upper-level sitting area, screened-in porch, gazebo-covered hot tub, and 1,200 feet of shoreline with deep-water docking and a helicopter landing area. This estate blends rustic architecture with high-end features for a refined lakefront lifestyle.
Where is Saranac Lake?
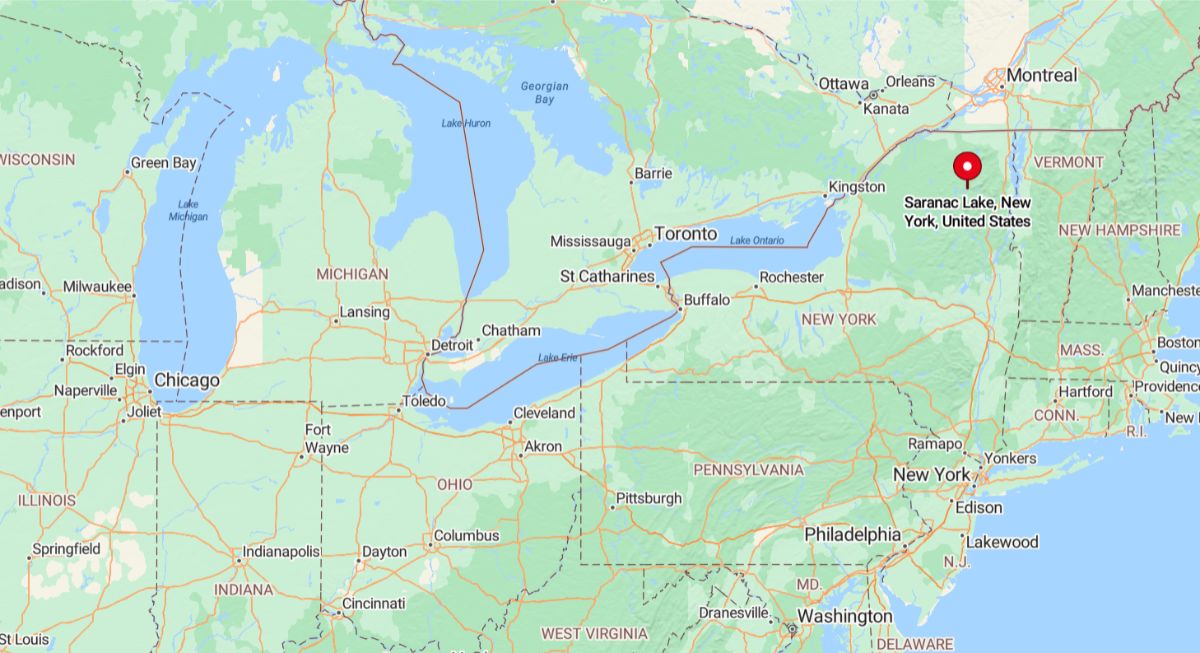
Saranac Lake, NY, is a charming village in the Adirondack Mountains, located in upstate New York about 50 miles southwest of the Canadian border and 140 miles north of Albany. Nestled between Lake Placid and Tupper Lake, it’s known for its natural beauty, historic architecture, and outdoor activities like hiking, canoeing, and cross-country skiing. With a rich history as a 19th-century health retreat, Saranac Lake now offers a vibrant arts scene and a welcoming, small-town atmosphere year-round.
Living Room
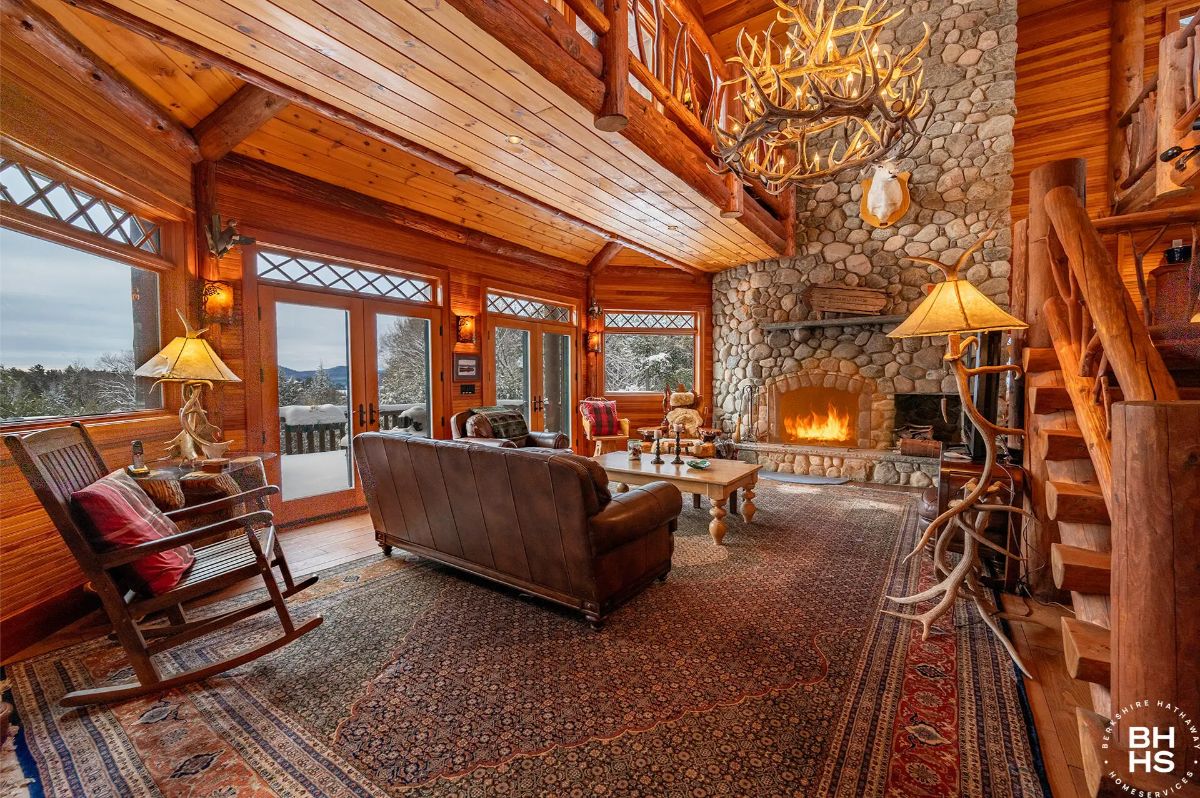
Double-height ceilings and large windows open to mountain views. Stone fireplace anchors the room, with leather seating arranged around a rustic coffee table. Antler chandelier hangs from the exposed beams above. Wood walls and floors are finished in a warm tone throughout.
Kitchen
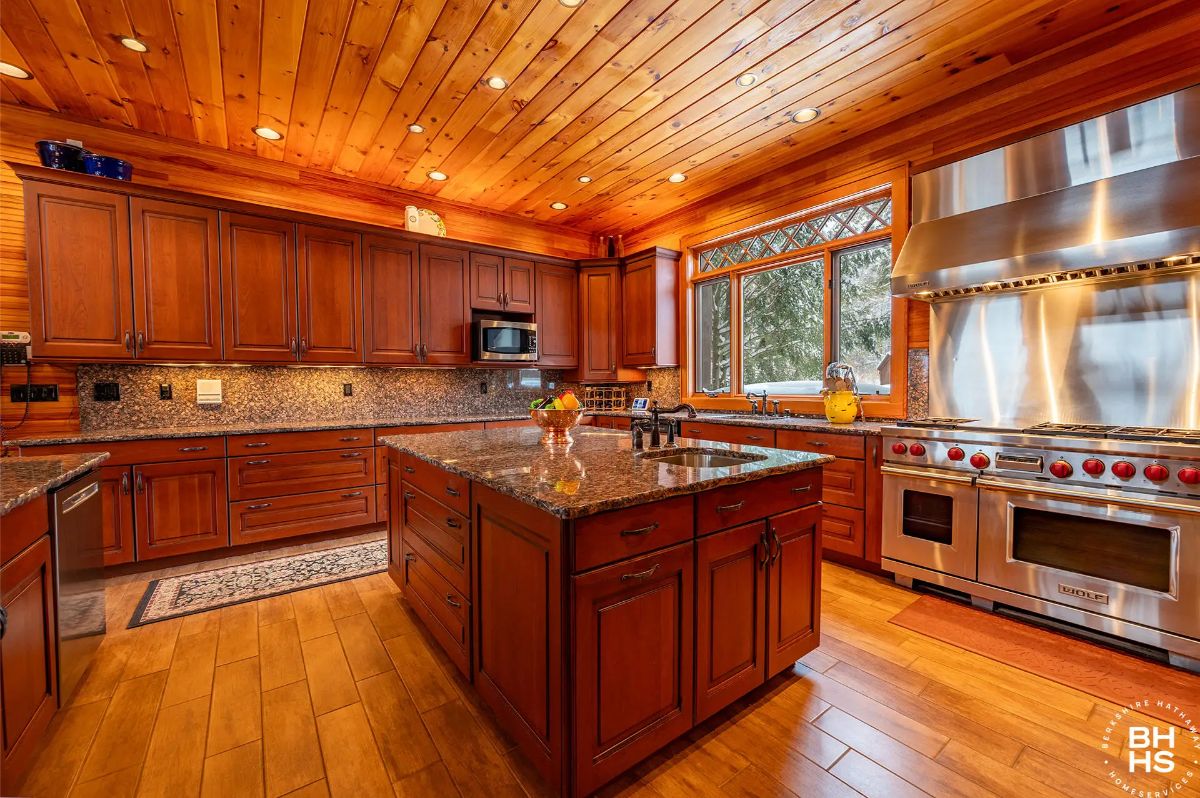
Wraparound wood cabinetry and granite countertops define the large kitchen layout. Stainless steel range and hood occupy one full wall. Recessed lighting and a wood ceiling add warmth to the space. Island offers extra prep space and storage below.
Bedroom
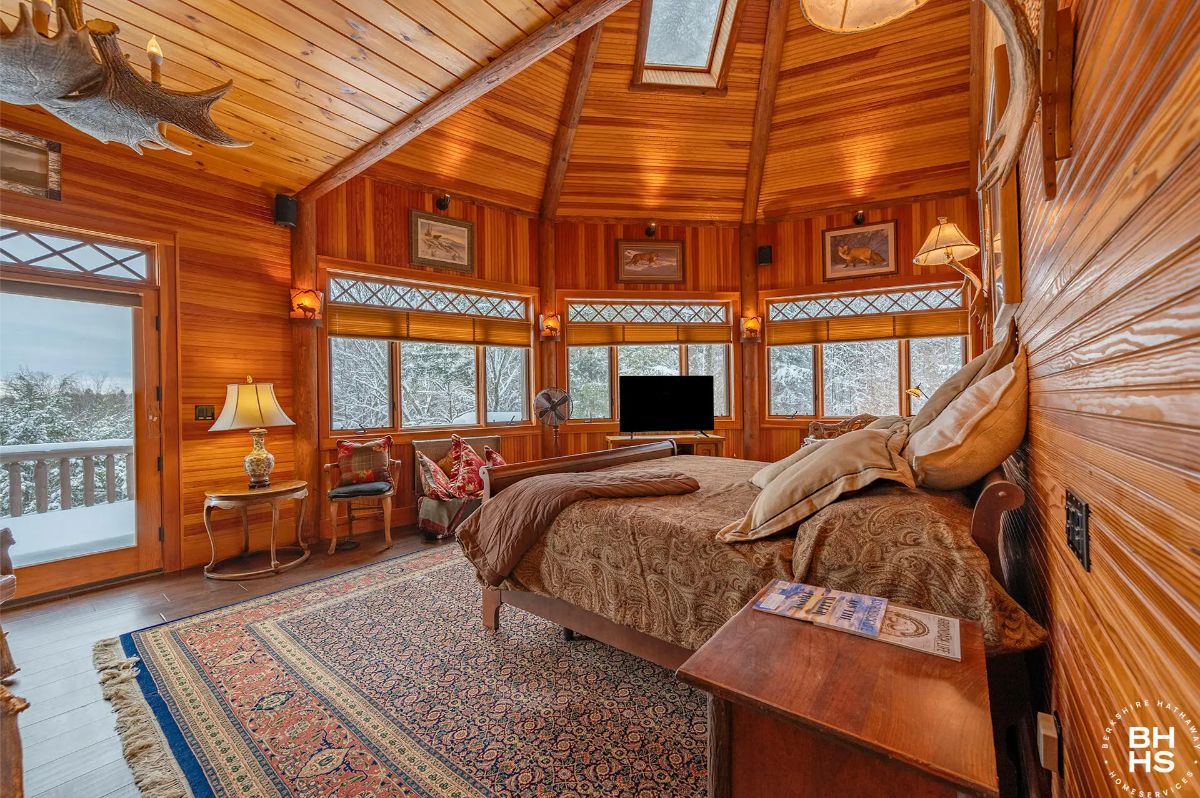
Windows wrap around the octagonal-shaped bedroom offering panoramic views. Vaulted ceiling with skylight and wood paneling continues the natural theme. Bed sits between nightstands atop a patterned rug. Private balcony access is available through a glass door.
Porch
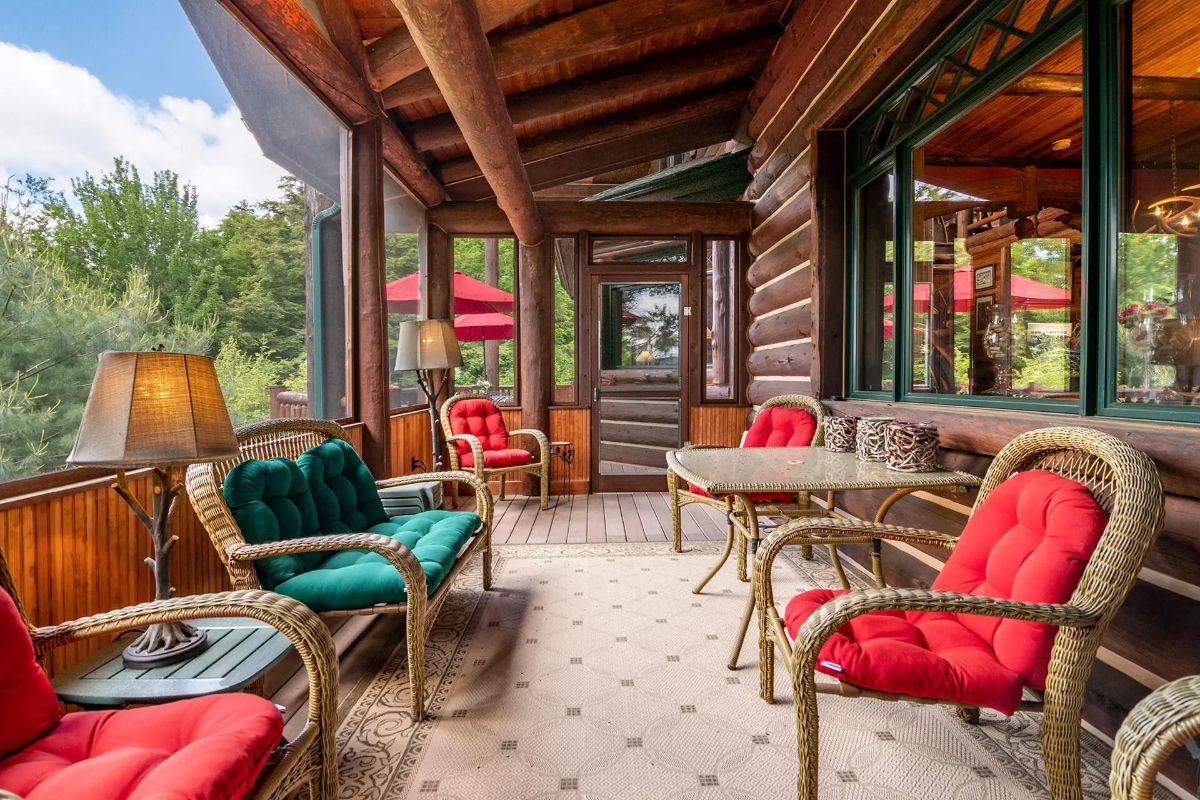
Wicker chairs and a dining table provide multiple seating options. Red and green cushions add contrast to the wood surroundings. Roof overhang offers shelter and partial enclosure. Large windows connect the porch to the indoor living space.

