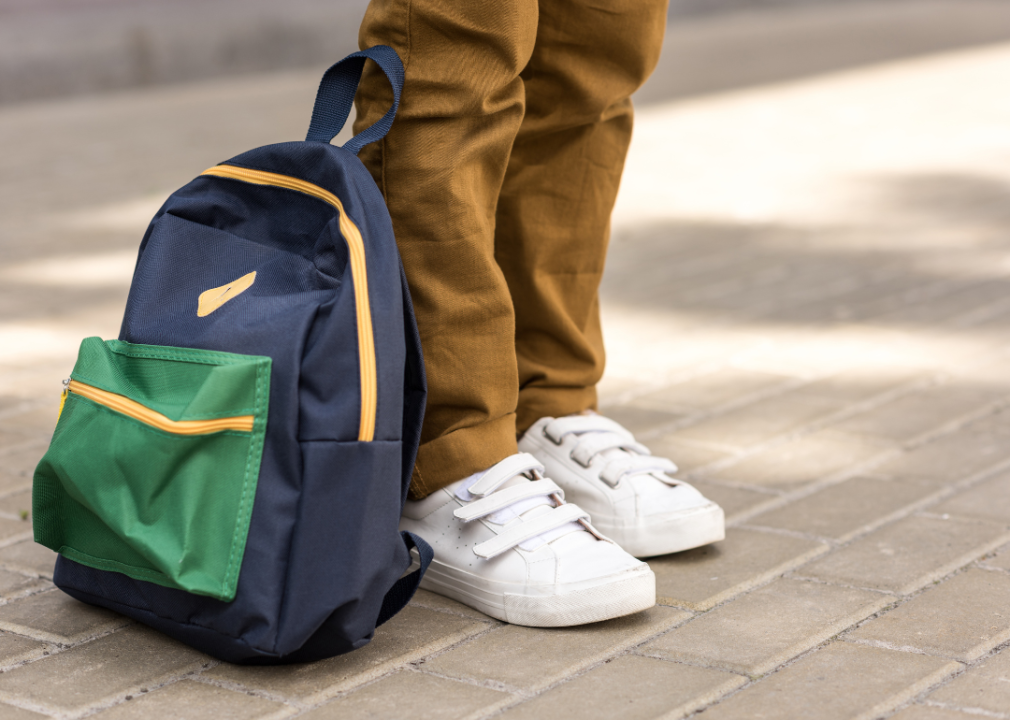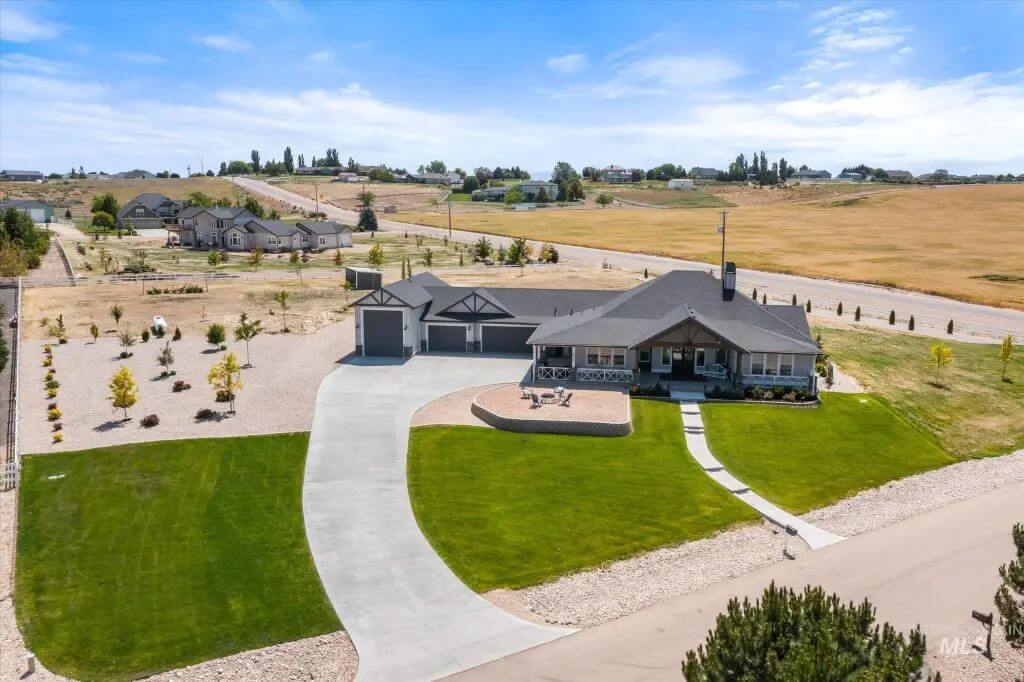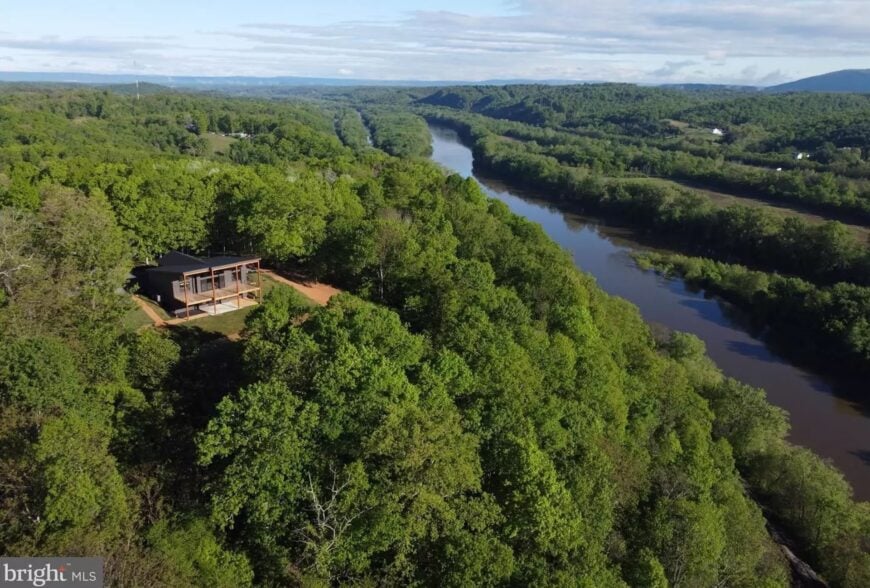
Would you like to save this?
In West Virginia, a $1 million budget opens the door to sprawling estates, historic mansions, and luxury cabins nestled among scenic mountains and rolling countryside. Unlike high-priced urban markets, this Appalachian state offers a unique blend of space, craftsmanship, and natural beauty—all at a value that stretches your dollar.
From grand brick residences in small towns to secluded retreats built with hand-hewn logs, West Virginia showcases just how far a million dollars can go when it comes to comfort, charm, and character.
10. Harpers Ferry, WV – $999,999
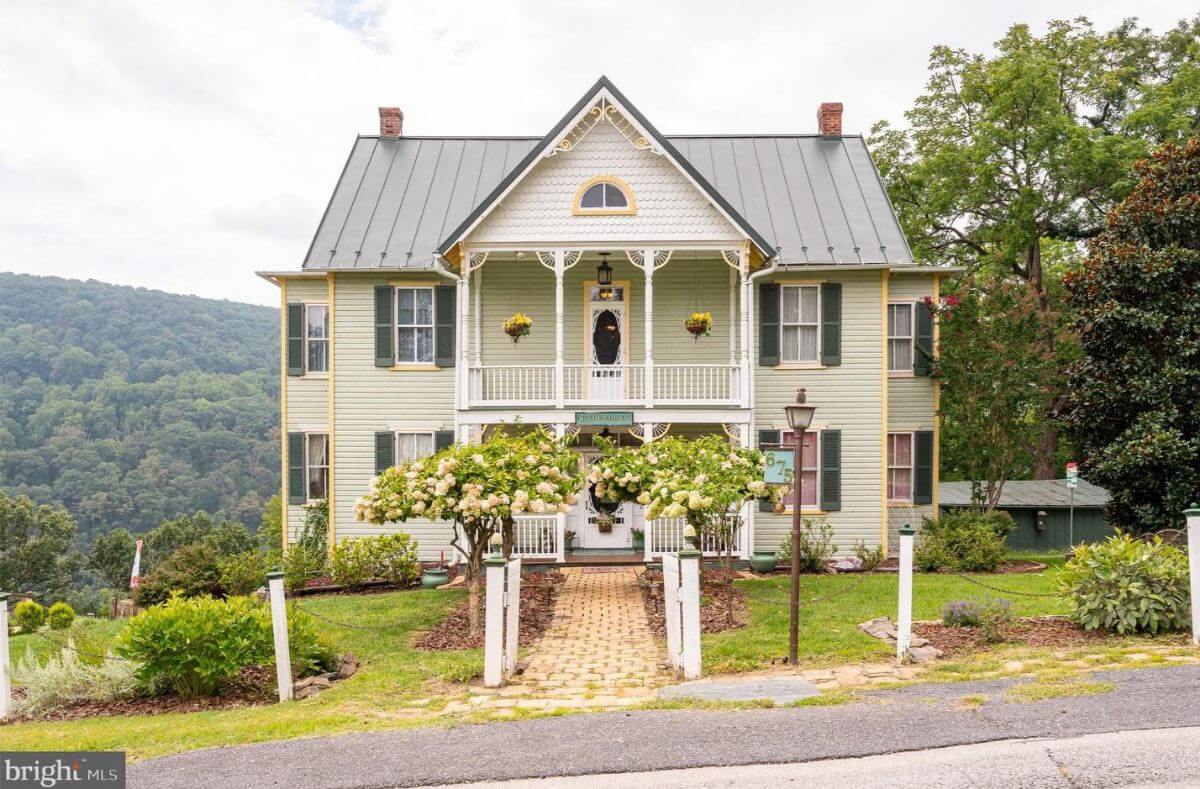
This four-story home, valued at $999,999, features 4 bedrooms, 1 full bath, 2 half baths, and 2,294 square feet of living space with breathtaking views of the Shenandoah River from every room. The main level includes a double living room, dining room, and kitchen, with inviting porches at both the front and back.
A finished basement adds livable square footage, while an unfinished attic offers potential for additional rooms. Complementing the home is a small shed for extra storage and scenic patios overlooking the river and surrounding mountains.
Where is Harpers Ferry?
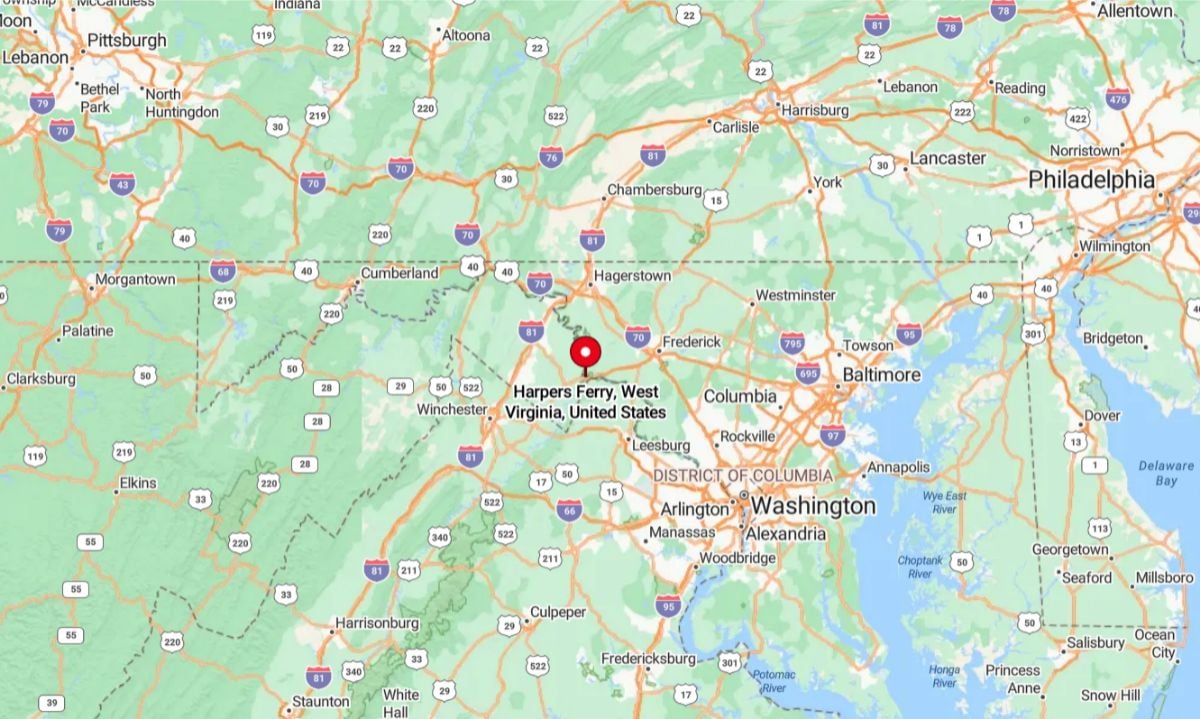
Harpers Ferry is a small historic town located at the confluence of the Potomac and Shenandoah rivers in the eastern panhandle of West Virginia. It sits at the intersection of West Virginia, Maryland, and Virginia, within the scenic Blue Ridge Mountains and is part of Harpers Ferry National Historical Park.
Known for its pivotal role in the American Civil War and John Brown’s 1859 raid, it remains a popular destination for history enthusiasts and outdoor adventurers alike.
Entry Hall
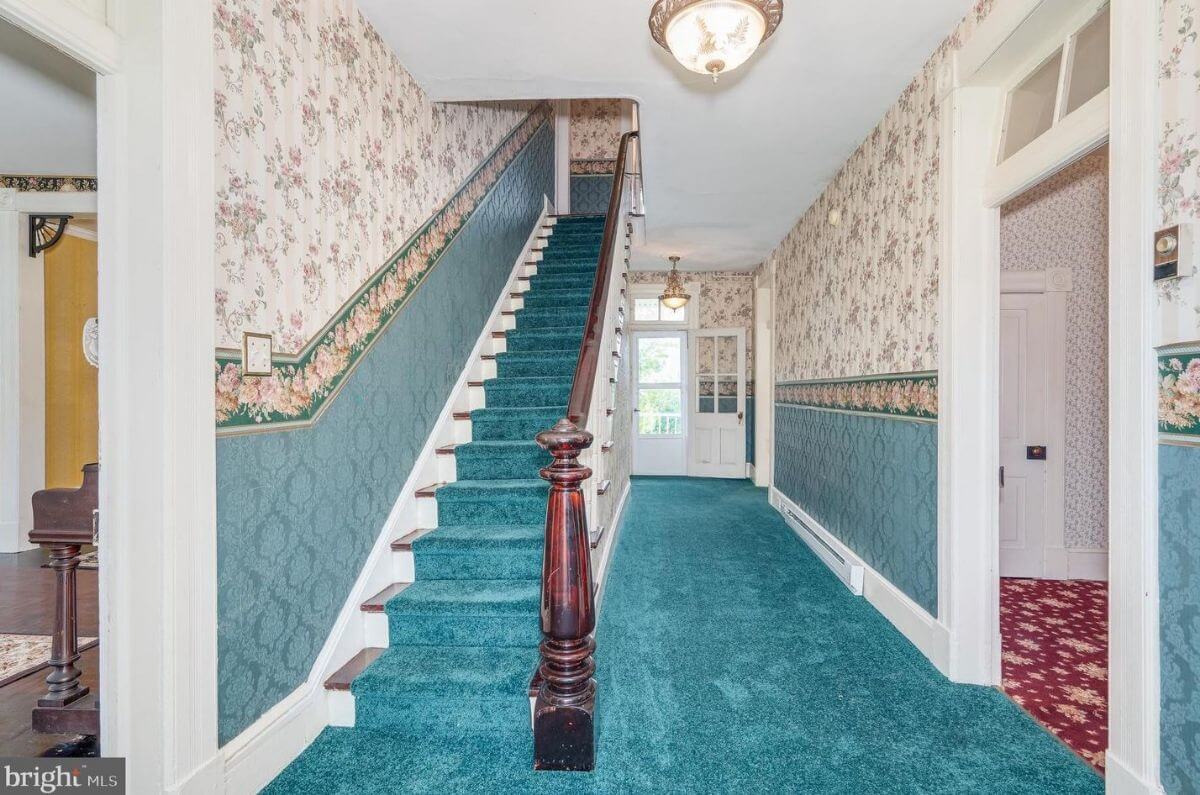
The main hallway features teal carpeting, floral wallpaper, and a central staircase with a wood handrail and white risers. Light fixtures are ceiling-mounted, and there is access to multiple rooms from the hallway. A back door at the end provides additional access to the home’s exterior.
Parlor
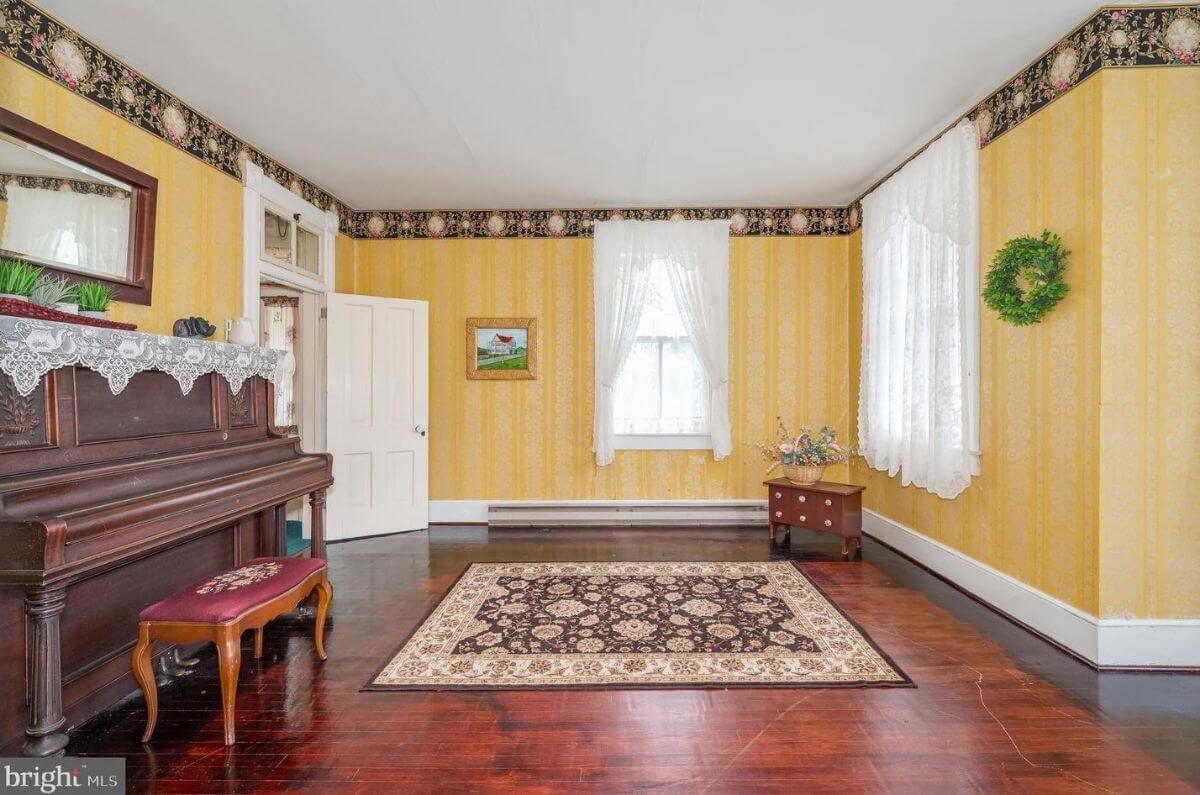
This room includes yellow damask wallpaper with a black floral border, dark wood floors, and two curtained windows. A wood upright piano with lace trim and a small bench is positioned on one wall. A central rug breaks up the dark flooring in the open center of the room.
Kitchen
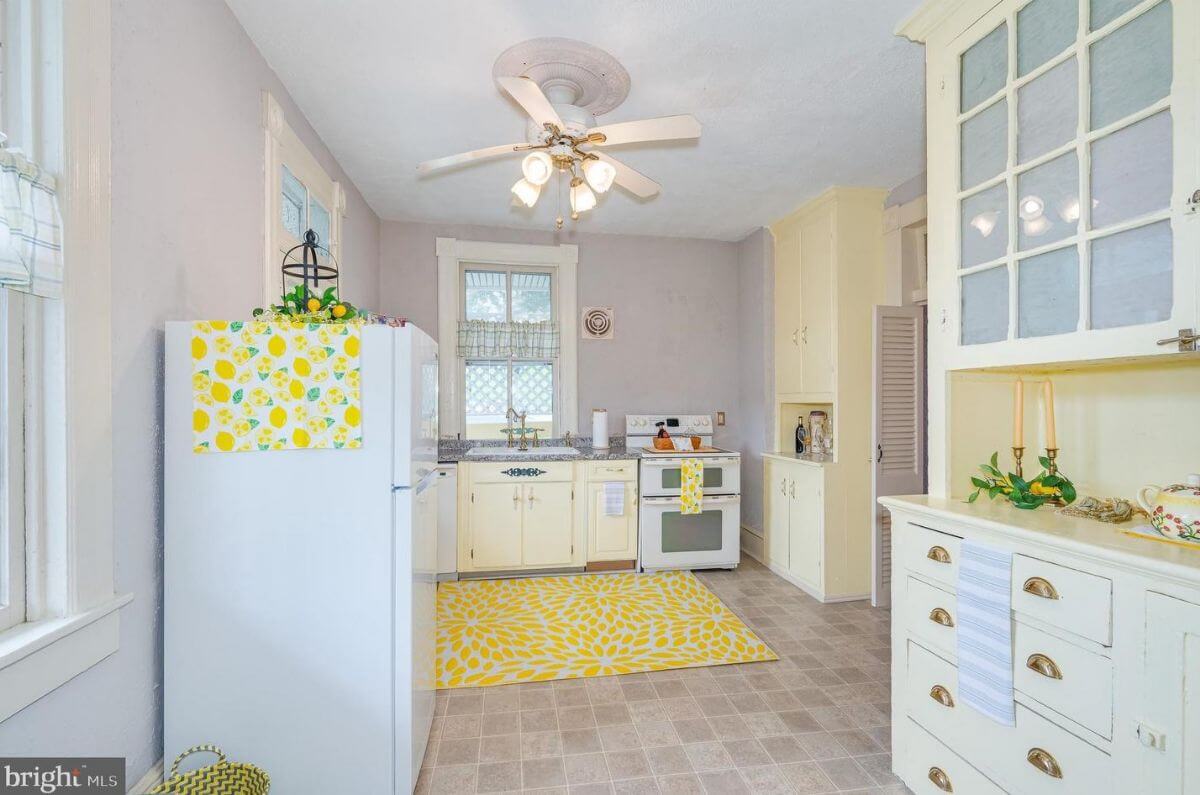
The kitchen has light yellow cabinetry, a white refrigerator and stove, and neutral-colored tile flooring. A ceiling fan with lights hangs over the space, and a yellow-patterned rug adds a pop of color. The walls are painted a pale lavender-gray, and windows provide natural light near the sink.
Dining Area
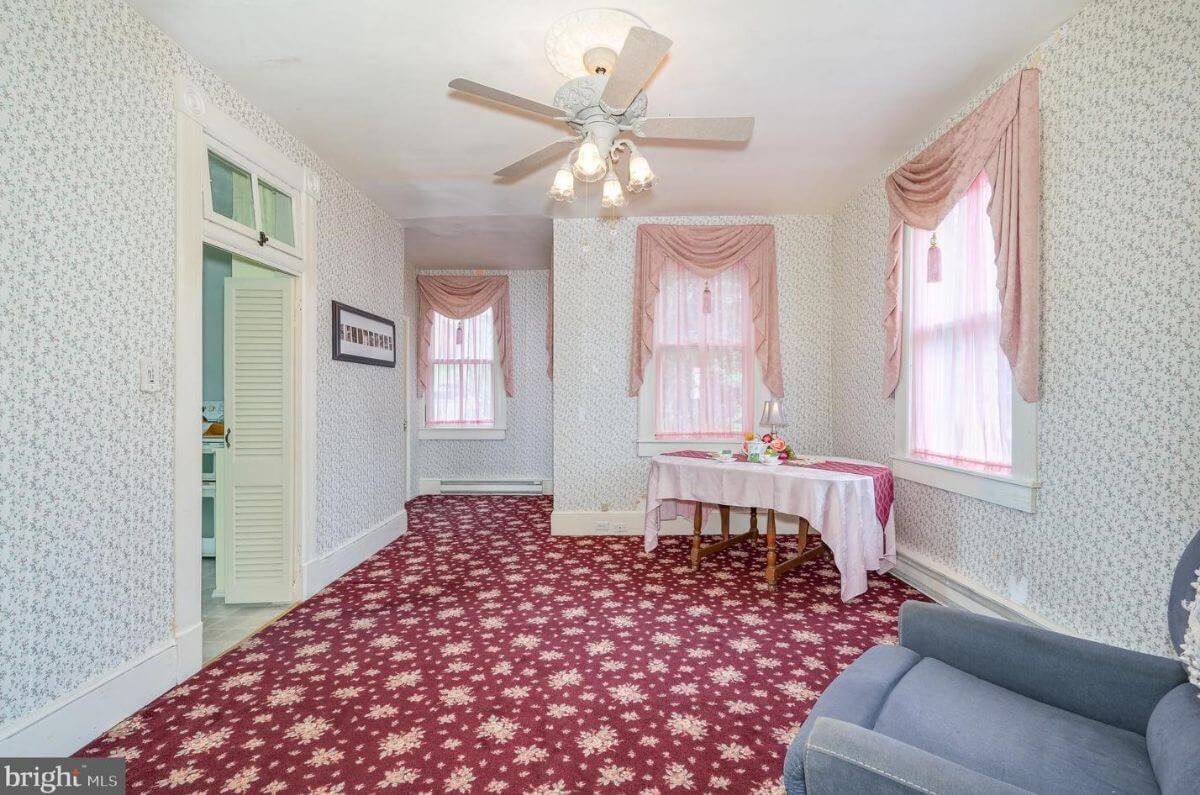
Would you like to save this?
This space features a red floral carpet, small-patterned wallpaper, and pink drapery with valances. A white ceiling fan hangs centrally, and the room connects to the kitchen via a door with louvered panels. A simple table sits against the windowed wall.
Patio
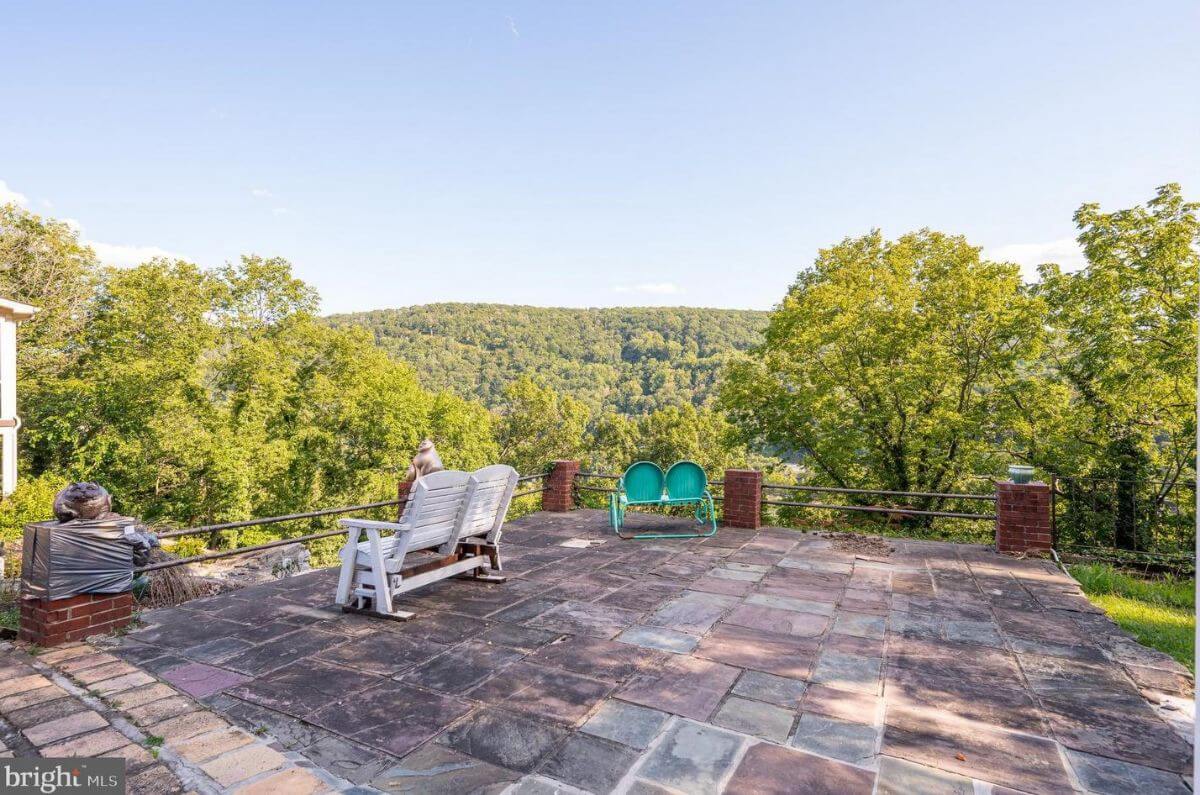
The outdoor patio is made of multicolored stone and is surrounded by a metal and brick railing. Two white wooden benches and two metal chairs are positioned to face the wooded mountain views. The area offers unobstructed scenery and ample open space for seating or gathering.
Source: Rhonda L Mason of Pearson Smith Realty, LLC, info provided by Coldwell Banker Realty
9. Caldwell, WV – $995,000
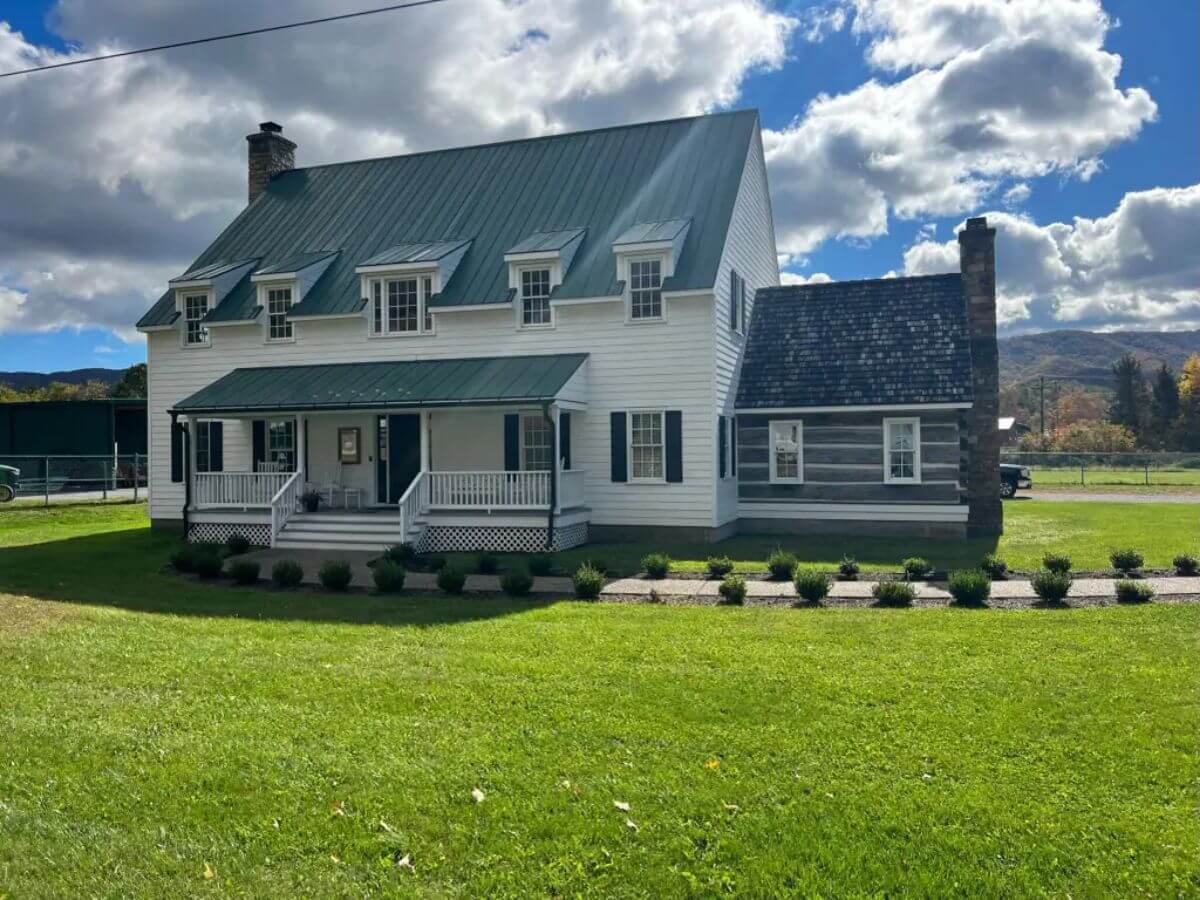
This expansive 4,900 sq ft home features 5 bedrooms, 3 bathrooms, and a lower level with multiple living areas, storage rooms, a kitchenette with granite countertops, and three half baths. The entryway showcases a dramatic 20-foot ceiling with wooden rail accents leading to the second floor.
Valued at $995,000, the property includes hand-hewn timbers, stone fireplaces, wood plank flooring, and a charming log cabin addition with a gas fireplace. The upper level offers 1,700 sq ft of open space ideal for work, recreation, or additional family use.
Where is Caldwell?
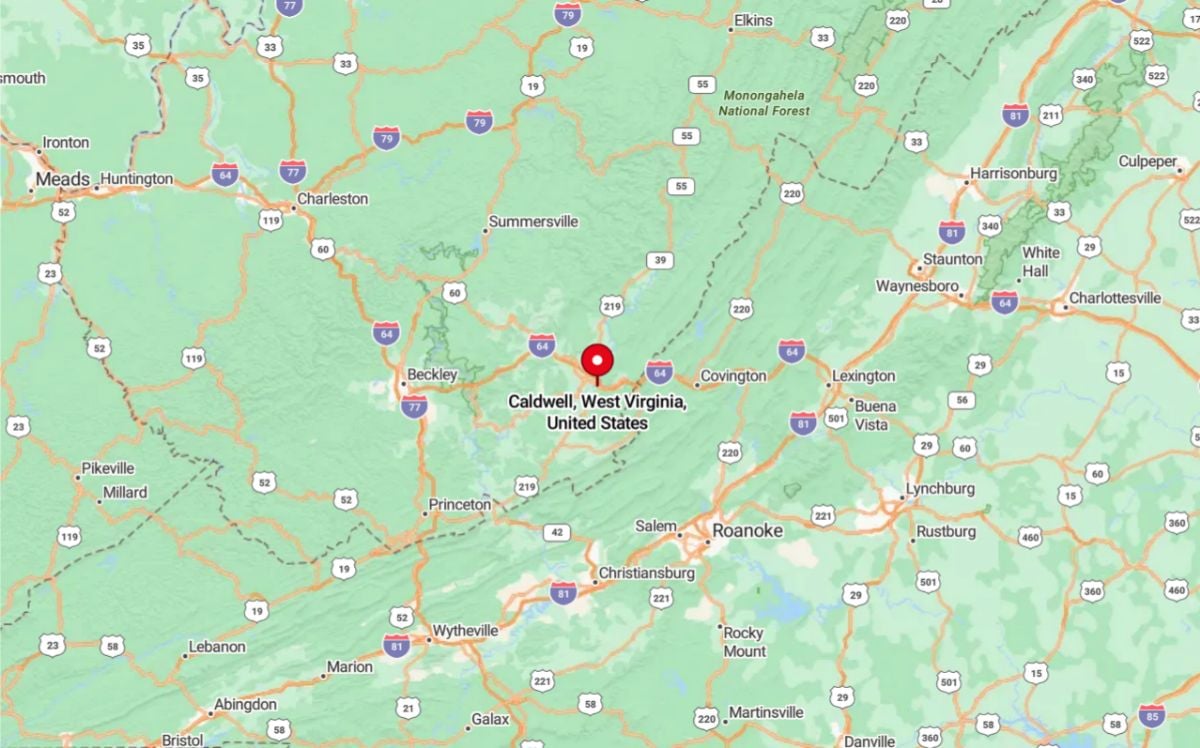
Caldwell is a small unincorporated community located in Greenbrier County, southeastern West Virginia. It lies just a few miles southeast of the city of Lewisburg, along U.S. Route 60, in the scenic Greenbrier Valley. Surrounded by rolling hills and forests, Caldwell offers a quiet, rural setting with close proximity to outdoor recreation and historic sites in the region.
Entryway
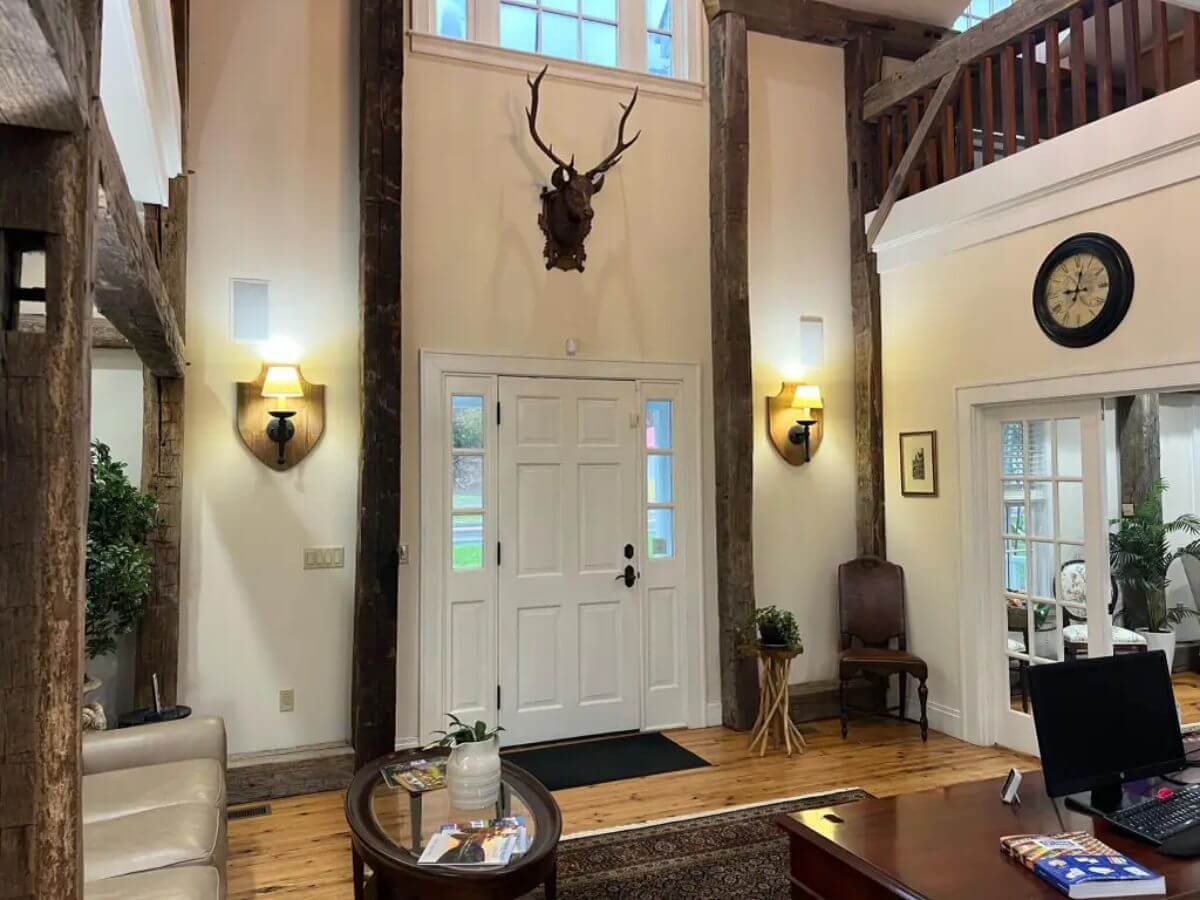
The entry area has a white double door with sidelights and a tall transom window above. The space includes exposed timber beams, a mounted deer head, and a wooden staircase visible to the side. A chair and small table sit beside the wall under warm sconce lighting.
Dining Room
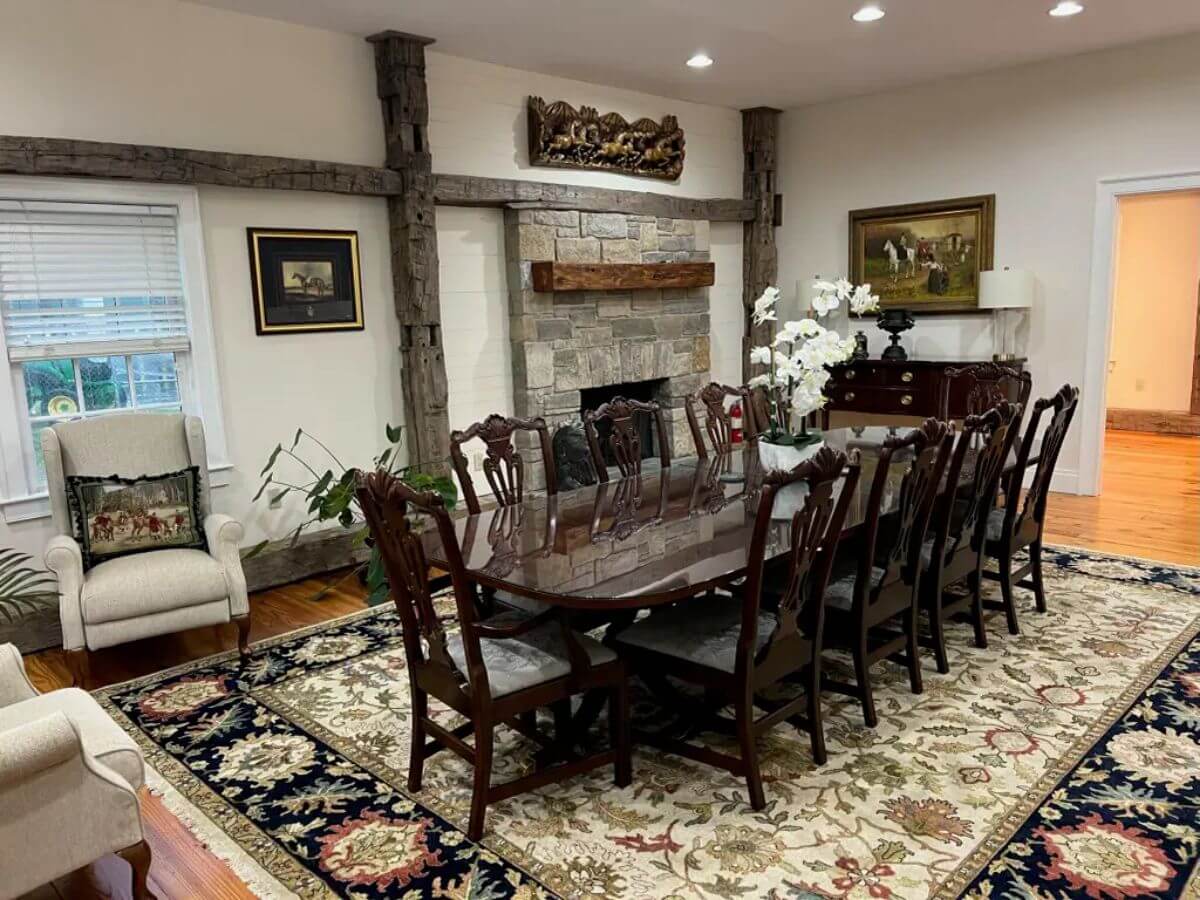
The dining room contains a long polished table with seating for twelve and a stone fireplace with a wood mantle. Reclaimed wood beams line the walls, and recessed lighting is installed in the ceiling. A large rug covers the hardwood floor beneath the table and chairs.
Kitchen
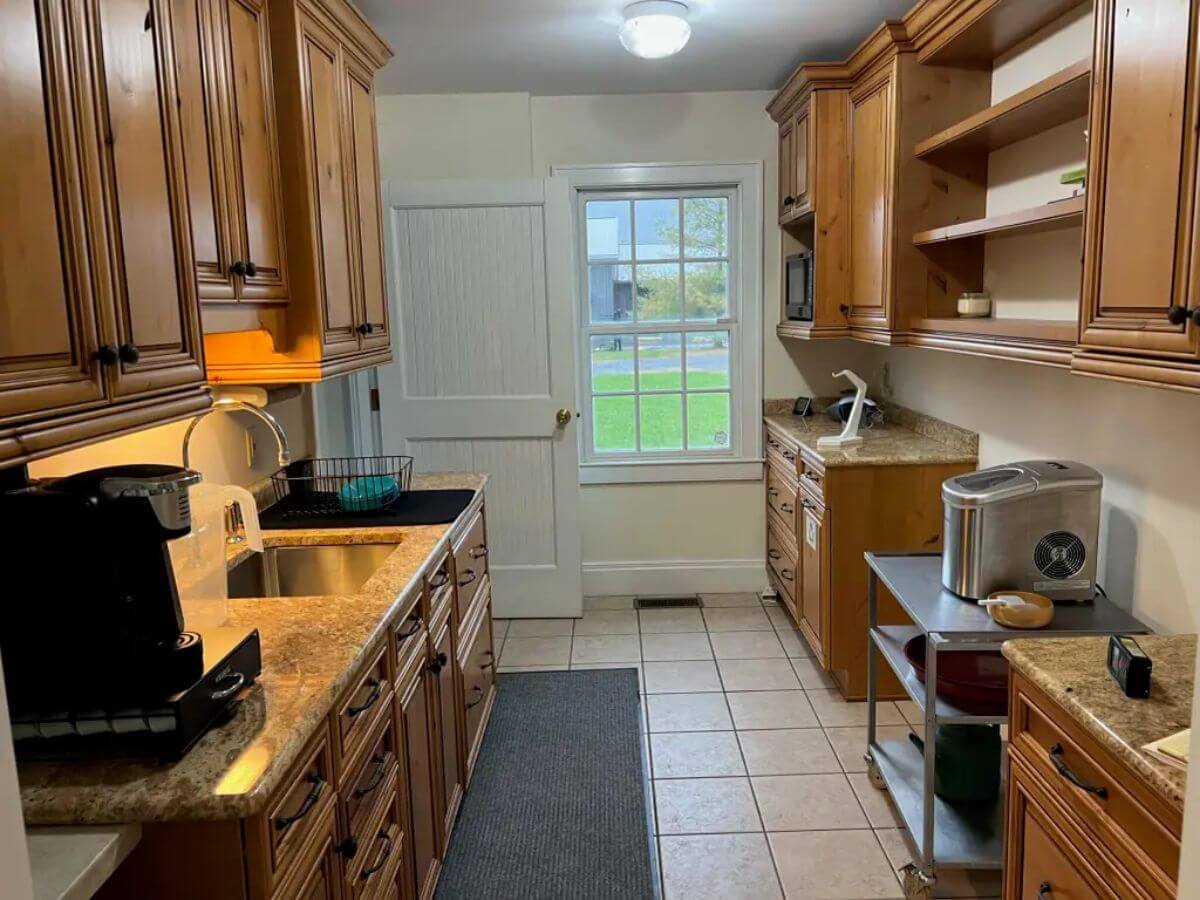
This narrow kitchen includes natural wood cabinets, granite countertops, and tiled floors. Appliances are positioned along both sides with a sink, coffee maker, and small cart on one end. A window at the far end provides natural light and looks out to the front yard.
Office
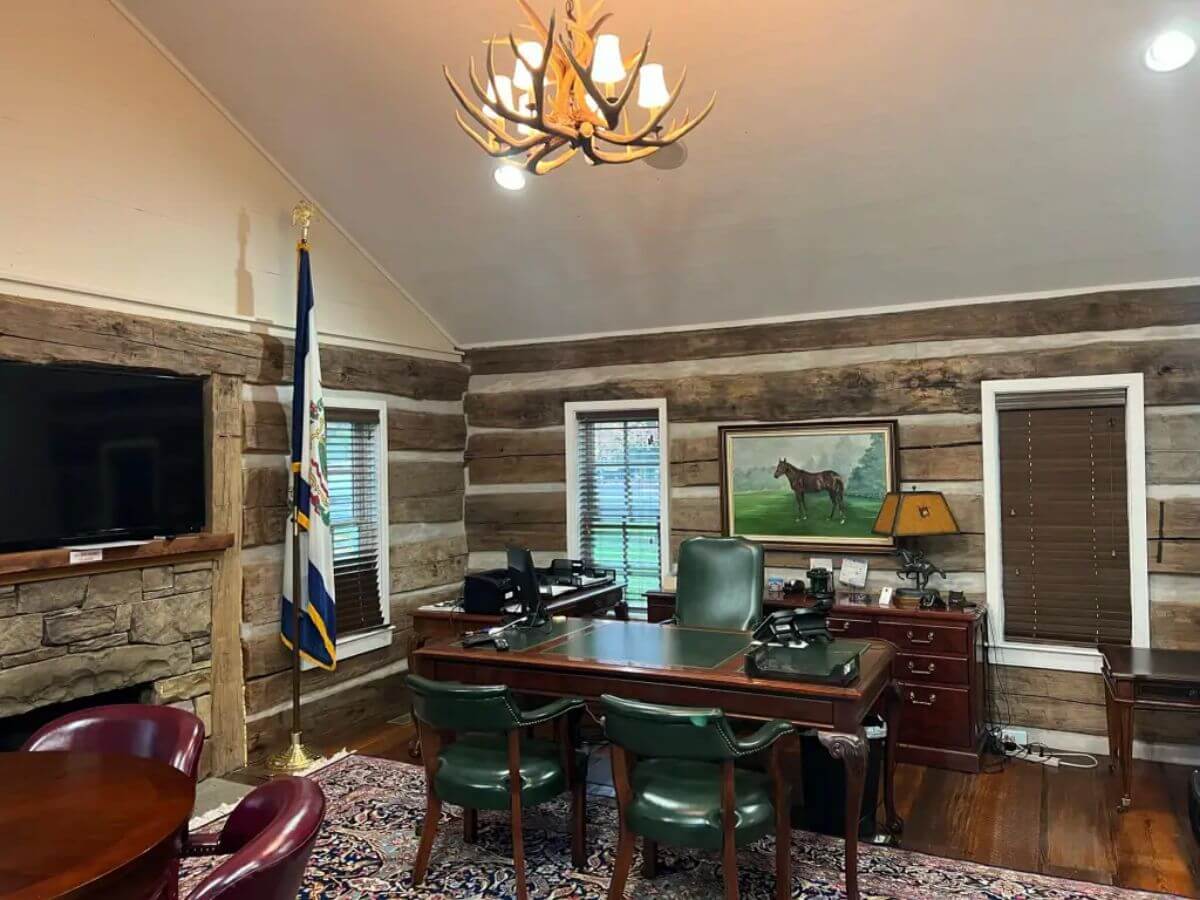
The office features exposed log walls, a mounted TV, and a stone fireplace. A central desk is positioned in front of two windows with a state flag in the corner. A round table and leather chairs occupy one side of the room.
Rear Exterior
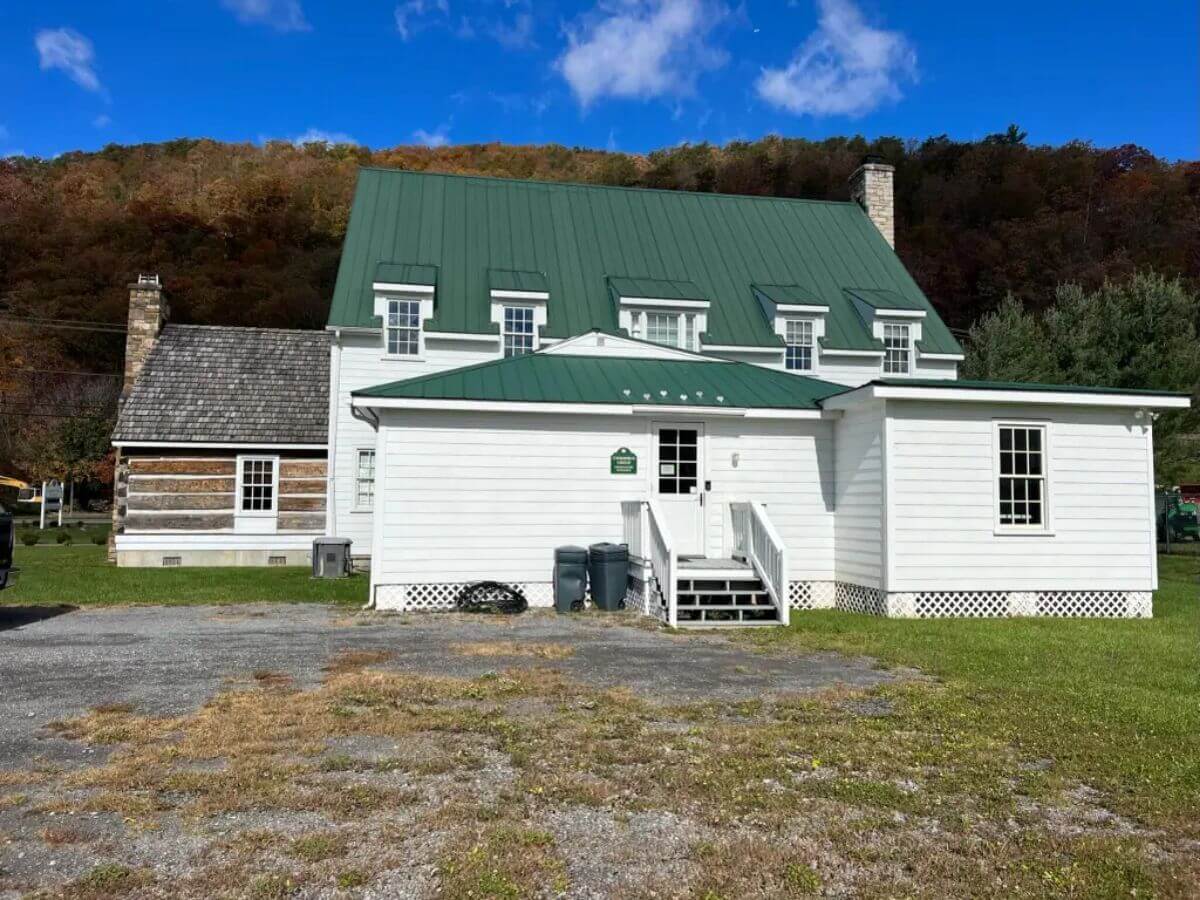
The exterior of the house features white siding with a green metal roof and dormer windows. A central rear entrance includes stairs and a small landing. The house sits on a gravel lot with a mountain forest in the background.
8. Martinsburg, WV – $995,000
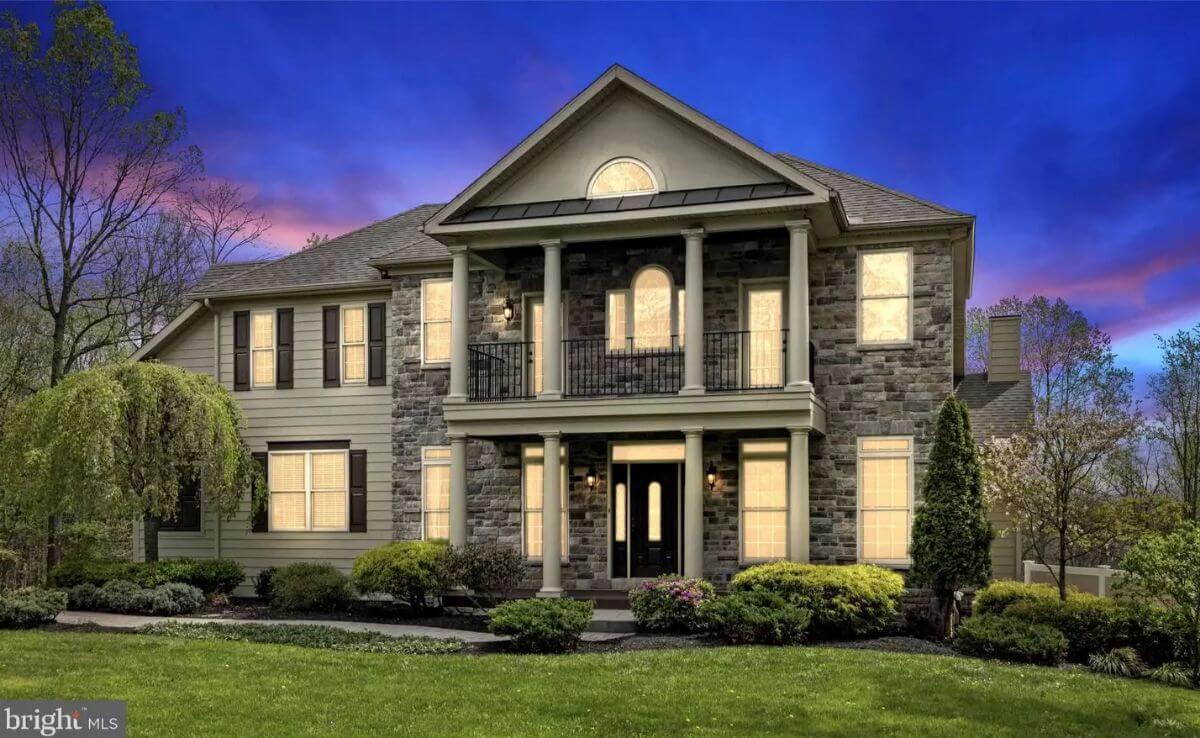
This 4,309 sq ft home offers 5 bedrooms and 4 full bathrooms, beginning with a grand foyer that opens to a vaulted-ceiling living room with a stone-front gas fireplace. The chef’s kitchen features custom cabinetry, granite countertops, high-end stainless steel appliances, a warming drawer, and a butler’s pantry, and it flows into a family room with a second fireplace.
Additional highlights include a main-level guest suite, a luxurious upstairs owner’s suite with fireplace and tray ceiling, an oversized deck with built-in speakers, a finished garage with heated floors, and a walk-out basement with radiant heat and bath rough-in. The home is valued at $995,000.
Where is Martinsburg?

Martinsburg is a city in the eastern panhandle of West Virginia, located in Berkeley County. It lies along Interstate 81, about 90 miles northwest of Washington, D.C., and is part of the Hagerstown-Martinsburg, MD-WV Metropolitan Area. The city serves as a regional hub with a mix of historic architecture, rail access via Amtrak and MARC, and growing suburban development.
Living Room
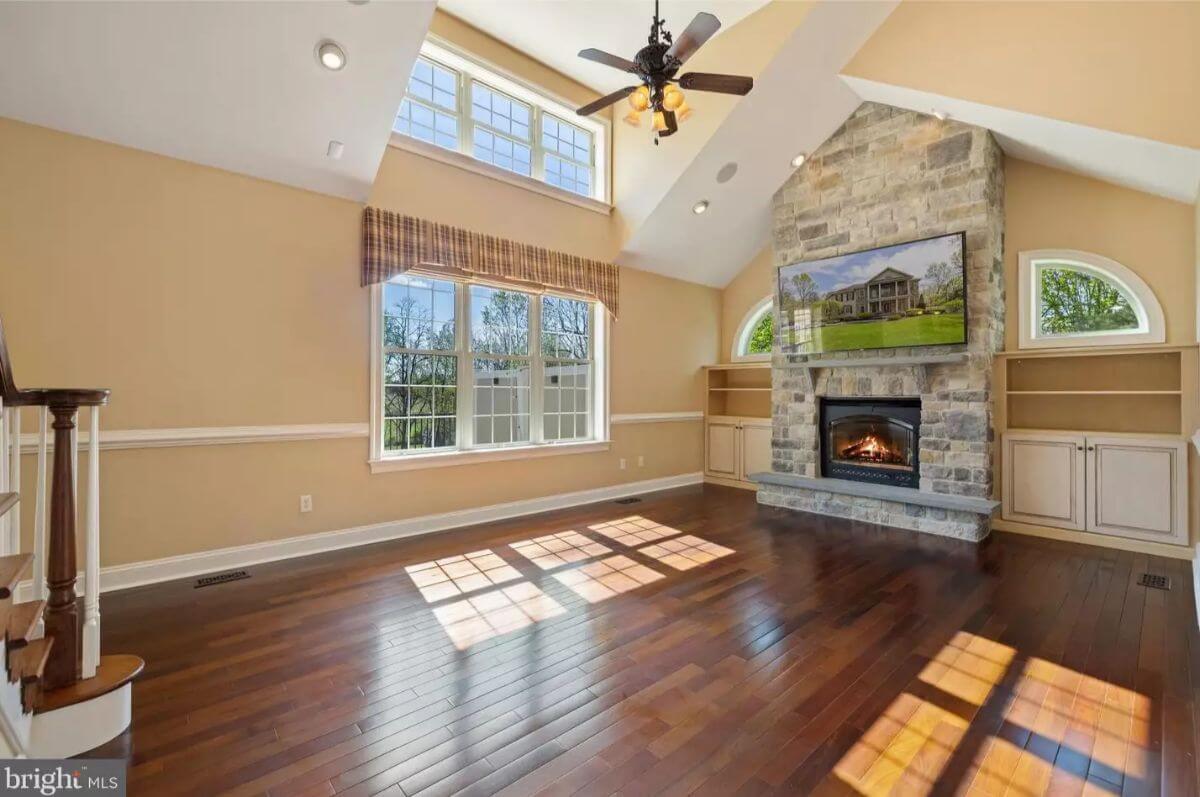
This room features a vaulted ceiling, large windows for natural light, and a ceiling fan with light fixture. A stone fireplace is centered on the far wall, with built-in cabinetry and shelving on both sides. Hardwood floors extend throughout the space, and a mounted television sits above the fireplace.
Kitchen
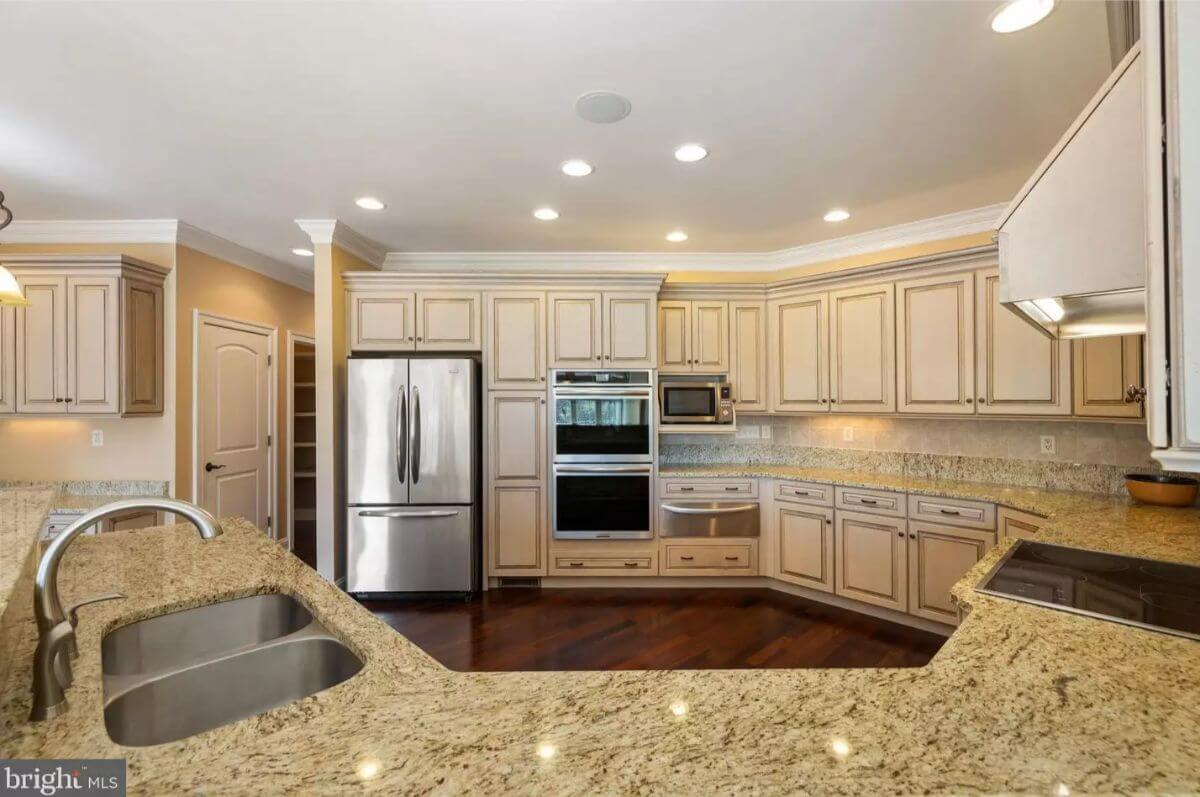
The kitchen includes stainless steel appliances, granite countertops, and extensive cabinetry. Recessed lighting is built into the ceiling, and there is a double sink installed in the curved island. A pantry door and double ovens are located along the back wall.
Bedroom
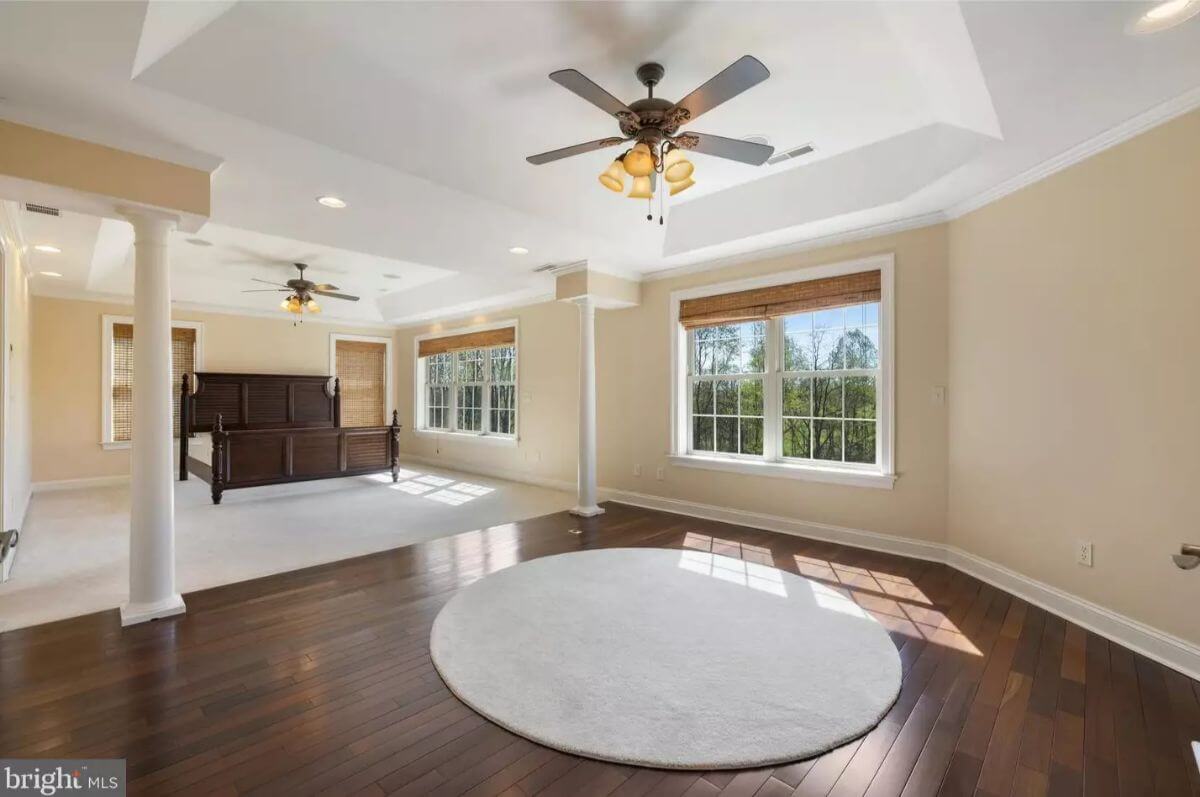
Would you like to save this?
The primary bedroom has large windows, recessed ceiling lights, and ceiling fans. The space includes hardwood and carpeted flooring areas with a column dividing part of the layout. Tray ceilings and neutral walls complete the open layout.
Bathroom
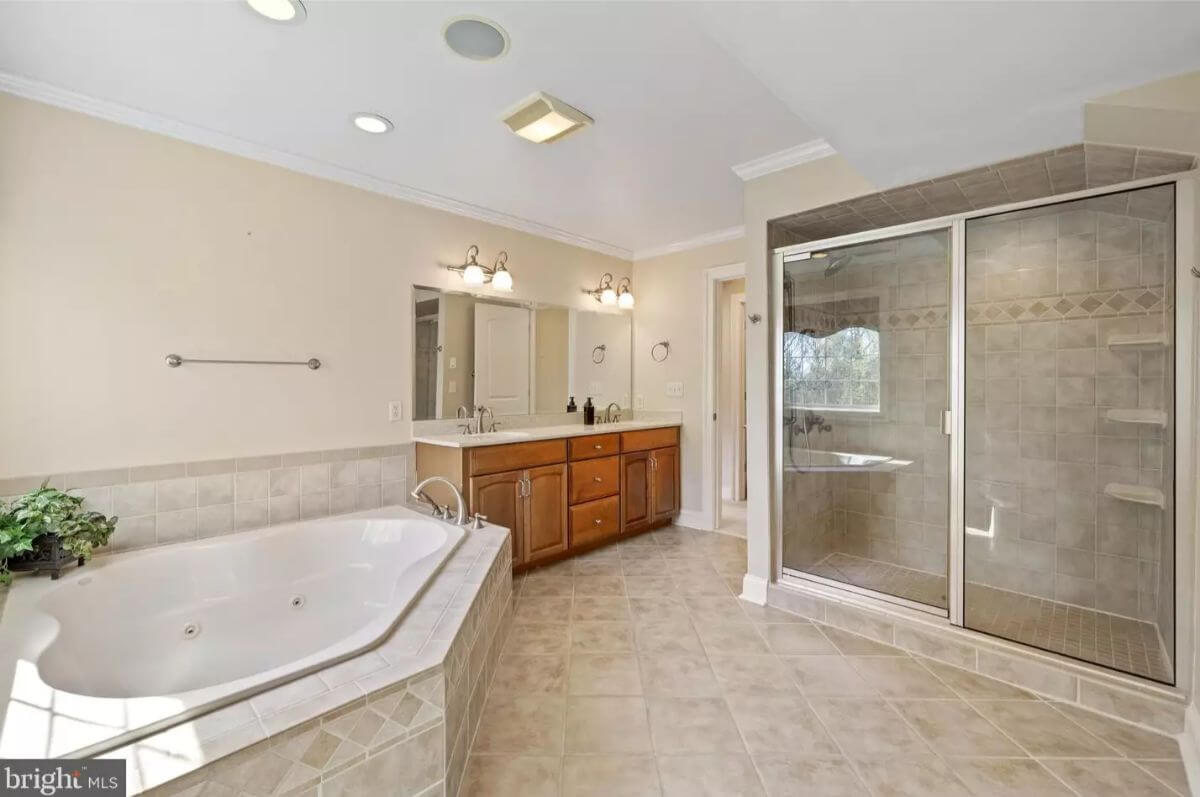
This bathroom features a large soaking tub, dual vanities with wooden cabinetry, and a spacious tiled walk-in shower. The floor and walls are tiled, and overhead lighting is recessed. Two mirrors with mounted lights are positioned above the sinks.
Deck
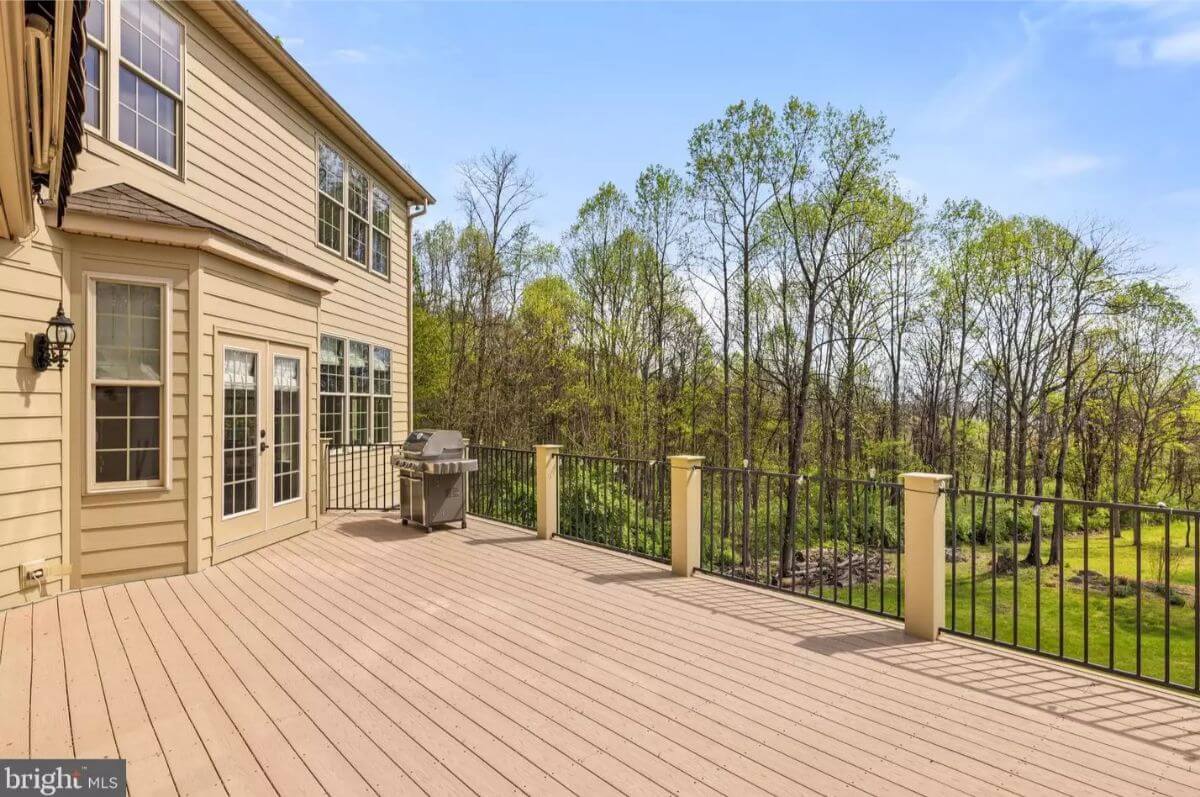
The rear deck includes wood-style flooring, black railings, and space for outdoor seating or cooking. A gas grill is placed near the double French doors leading into the house. The deck overlooks a backyard bordered by trees.
Source: Hailey A Mooney of Real Broker, LLC, info provided by Coldwell Banker Realty
7. Hedgesville, WV – $1,099,999

This 3,440 sq ft home features 4 bedrooms and 4 full bathrooms, with hardwood floors, ceramic tile, recessed lighting, and a cozy gas fireplace on the main level. The kitchen includes quartz countertops, upgraded cabinetry, accent walls, and Café-brand appliances, while the lower level offers a GE appliance package, flexible rooms for additional bedrooms or office space, and a walk-out patio prepped for a hot tub and fire pit.
From the deck, enjoy unique panoramic views of planes, trains, boats, and cars in motion. The property is valued at $1,099,999 and combines upscale finishes with versatile living and entertaining options.
Where is Hedgesville?

Hedgesville is a small town located in Berkeley County in the Eastern Panhandle of West Virginia. It sits just west of Martinsburg and is accessible via West Virginia Route 9, making it a convenient location for commuters to nearby cities.
Surrounded by rolling hills and forested areas, Hedgesville offers a rural setting with close proximity to outdoor recreation in places like Sleepy Creek Wildlife Management Area.
Foyer

This area features hardwood floors, a wood-accented ceiling, and glass-paneled double front doors. A staircase with glass railing leads to the lower level. One side wall is finished in a vertical black panel design, while interior doors are painted white.
Kitchen
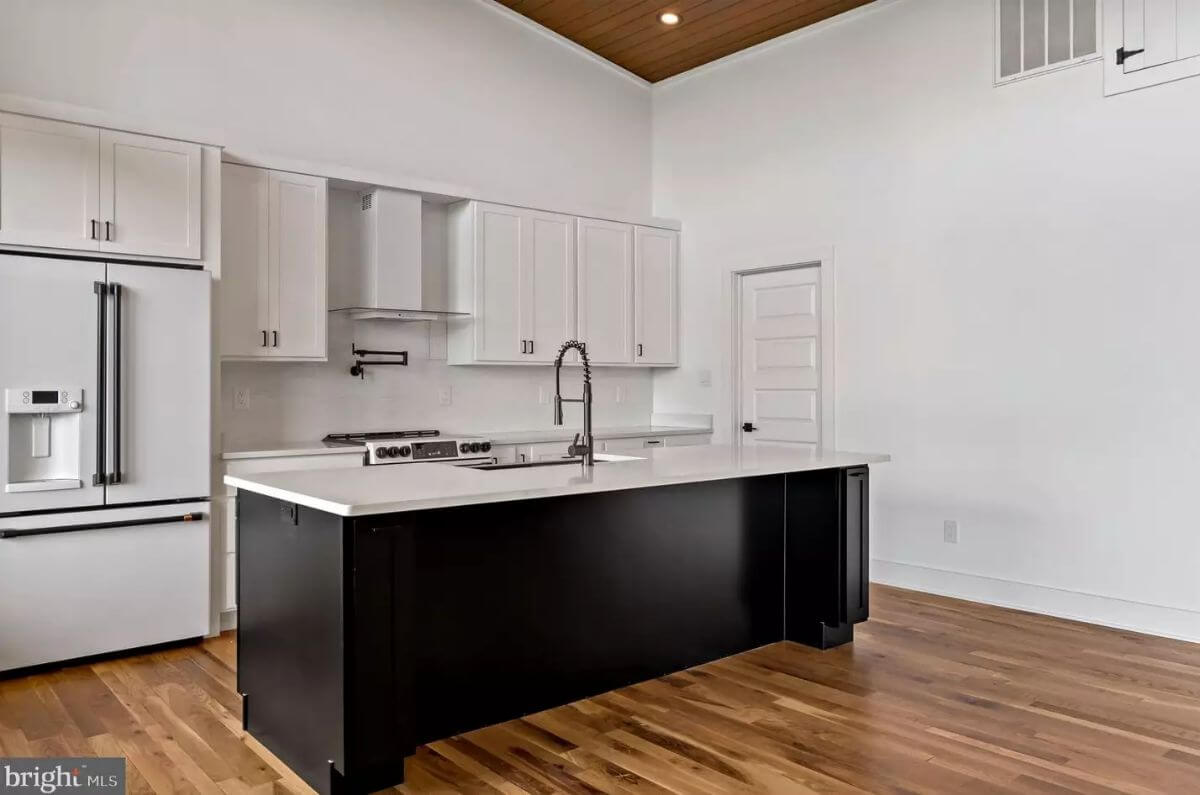
The kitchen includes white cabinetry, black hardware, and white solid-surface countertops. A black island with a built-in sink and high-arc faucet is centered in the space. The room also features matching white appliances and a wood-paneled ceiling.
Living Room
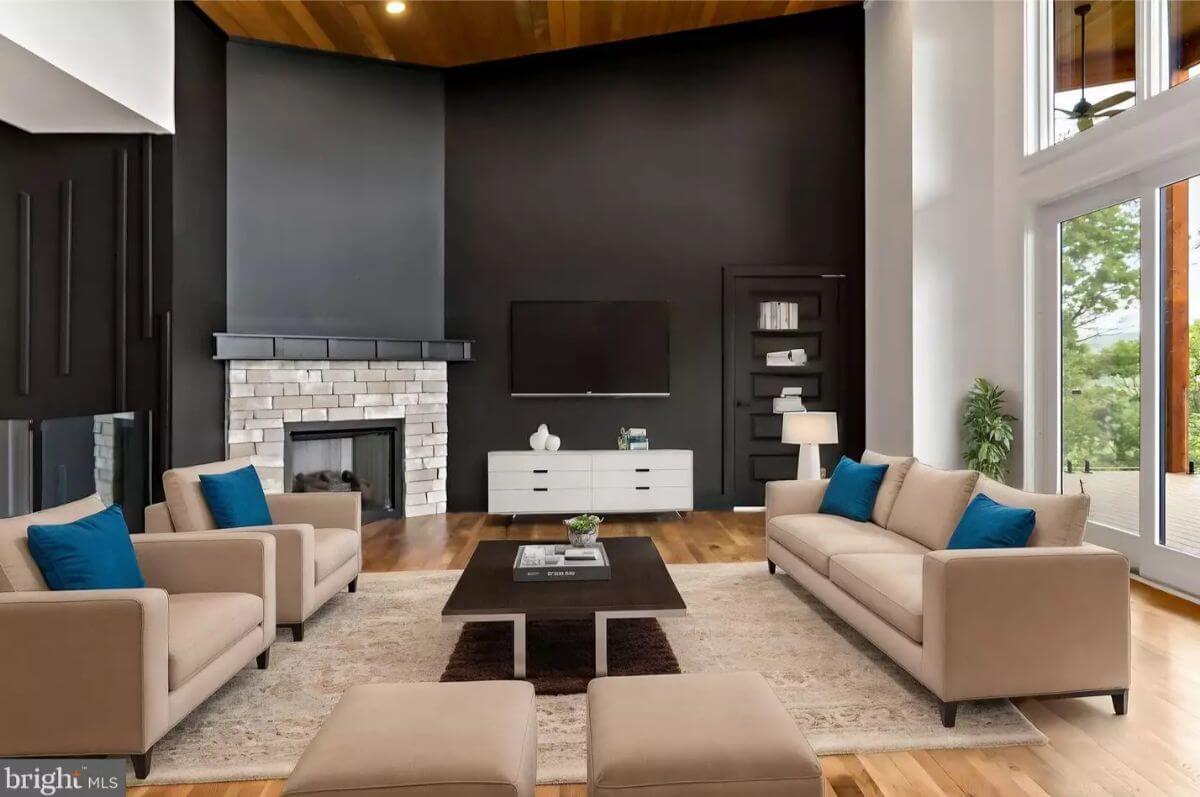
The living room has high ceilings, large windows, and hardwood flooring. A stone fireplace sits against a black accent wall with a TV mounted above. Neutral furniture is arranged around a coffee table and a rug in the center of the room.
Bedroom
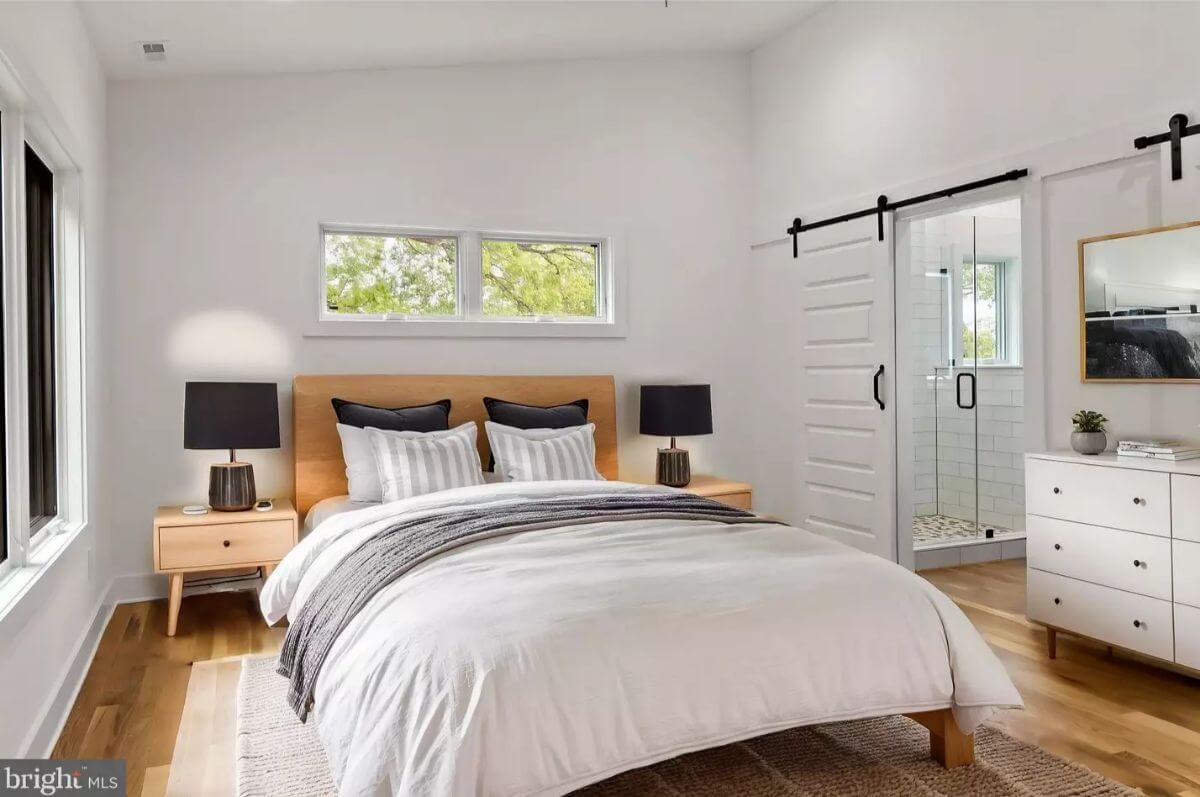
The bedroom includes hardwood floors, a wood bed frame, and windows for natural light. A sliding barn door leads to the adjoining bathroom. Matching nightstands and lamps sit on either side of the bed, and a white dresser is placed on one wall.
Deck

The outdoor deck is made of composite planks with a wood-paneled ceiling and ceiling fans overhead. Glass railing panels allow for an unobstructed view of the surrounding trees and hills. The space is elevated and open, providing clear visibility across the landscape.
Source: Brittny Kay Petry & Richard M Boswell III of Gain Realty
6. Shenandoah Junction, WV – $1,149,000
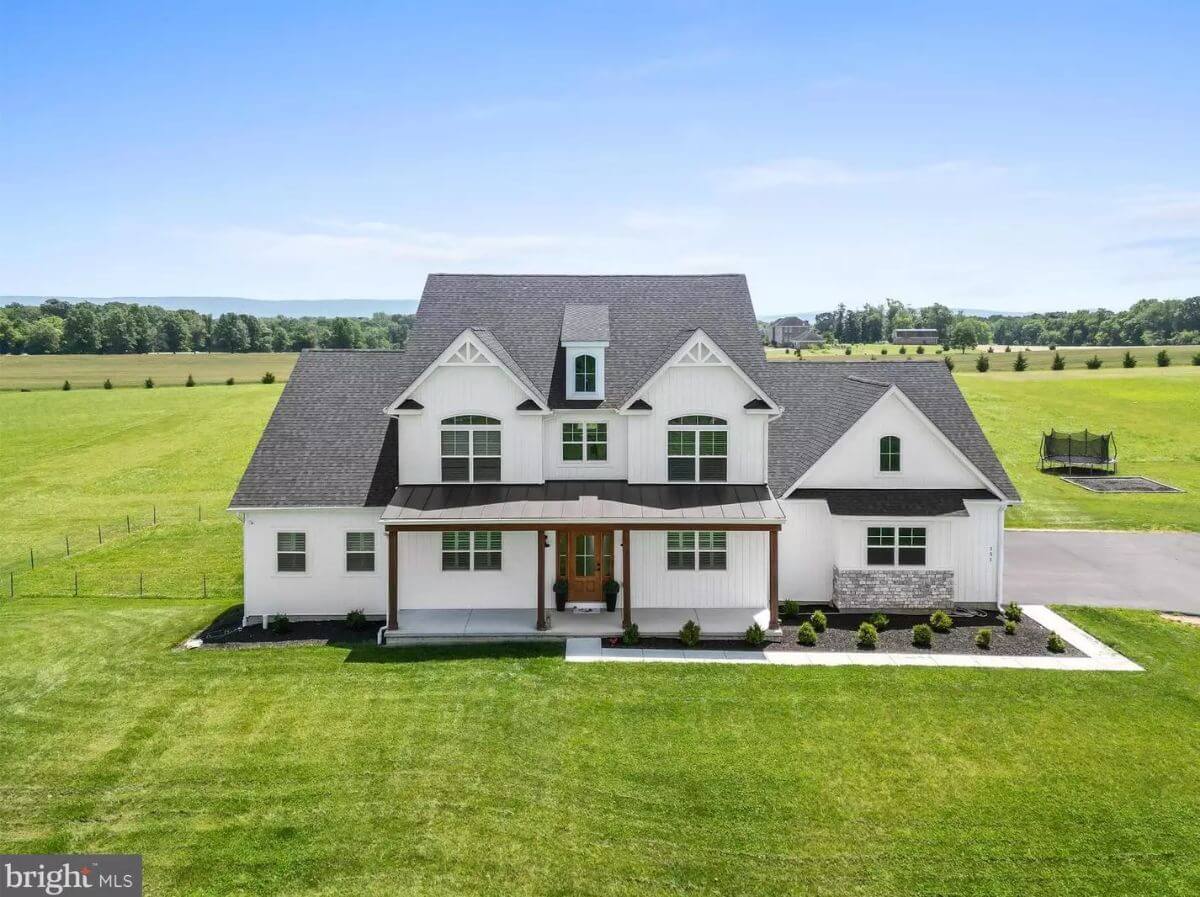
This 5,619 sq ft home offers 5 bedrooms, 3 full bathrooms, and 1 half bath, featuring a soaring two-story living room with exposed beams, custom built-ins, and a floor-to-ceiling stone fireplace that opens to a covered back porch with a second fireplace. The gourmet kitchen includes quartz countertops, high-end appliances, premium cabinetry, a large island, breakfast bar, and walk-in pantry, while the main-level primary suite offers a spa-style bath with soaking tub, dual vanities, and walk-in closets.
Upstairs, four additional bedrooms—one a second primary suite—are accompanied by two full baths, and the main level also includes an office or extra living room, mudroom, and a spacious laundry area. The home is valued at $1,149,000 and also features a 3-car garage and a full unfinished walk-out basement on a flat, open lot backing to farmland.
Where is Shenandoah Junction?
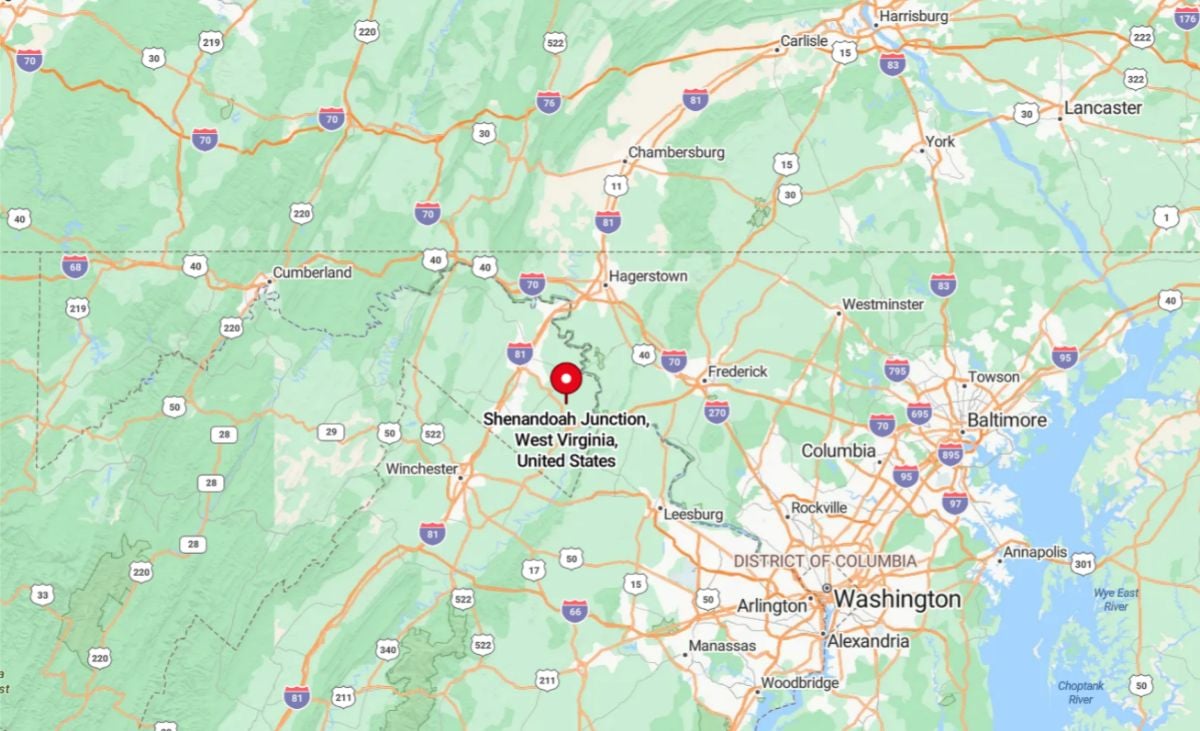
Shenandoah Junction is a small community located in Jefferson County, in the Eastern Panhandle of West Virginia. It lies just west of Charles Town and is accessible via West Virginia Route 9 and U.S. Route 340, making it convenient for commuters traveling to Maryland and Virginia.
Known for its rural setting and proximity to rail lines, it is also home to Jefferson High School and several historic properties.
Living Room
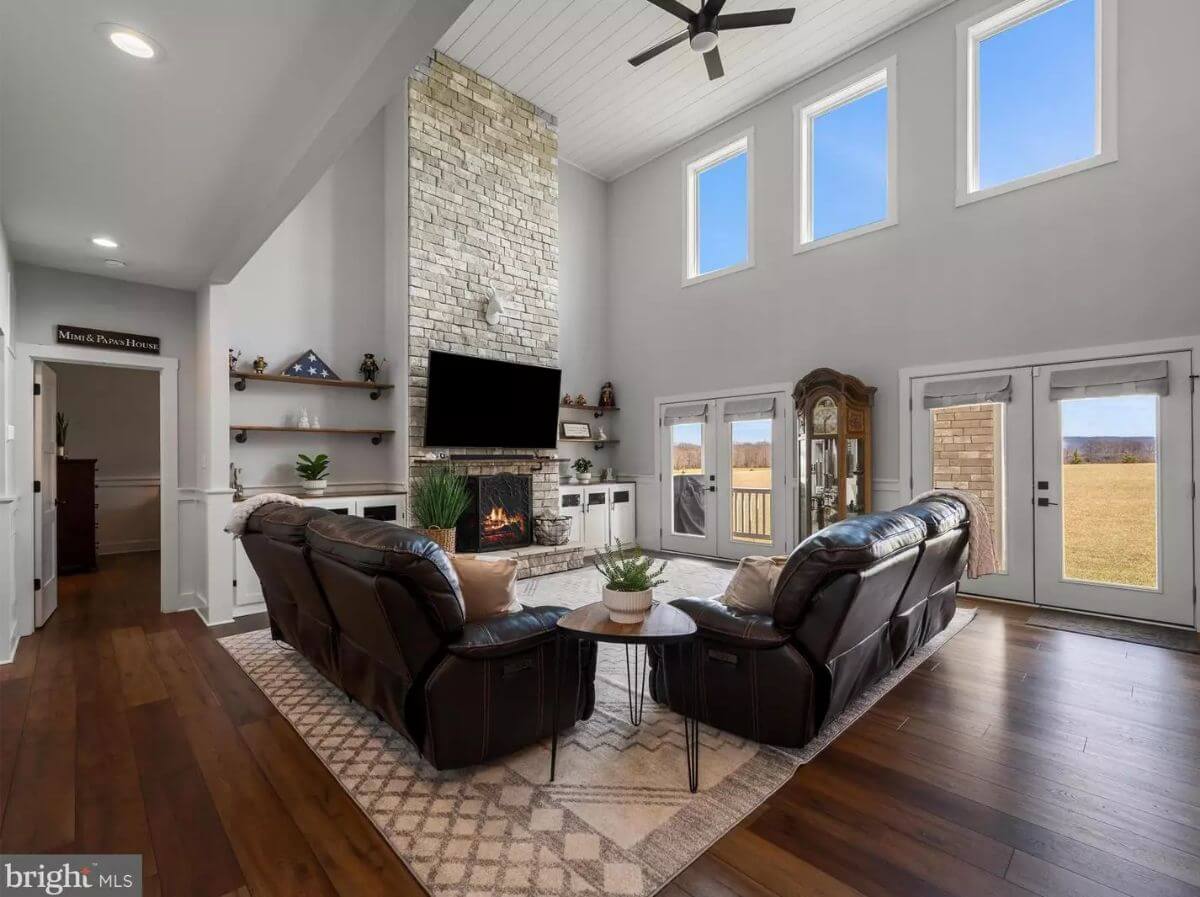
This room features a two-story ceiling with four high windows and a ceiling fan. A stone fireplace extends from floor to ceiling with a mounted TV above and built-in cabinetry on both sides. French doors lead to the outdoor area with views of open land.
Kitchen
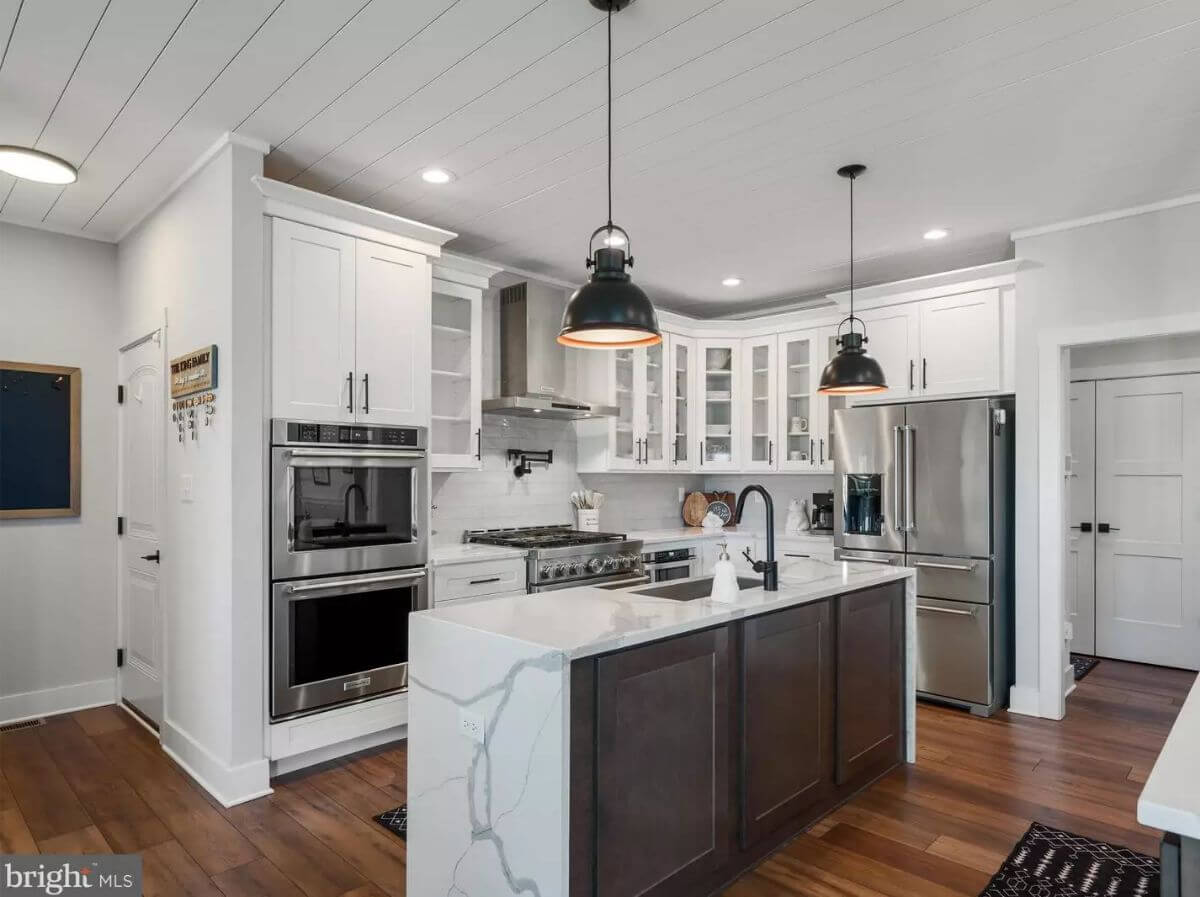
The kitchen includes white upper cabinets with glass fronts, a stainless steel appliance package, and a dark island with white marble-patterned counters. There are two black pendant lights over the island and a built-in double oven on one side. A gas range with a pot filler and vent hood is centered on the back wall.
Bedoom
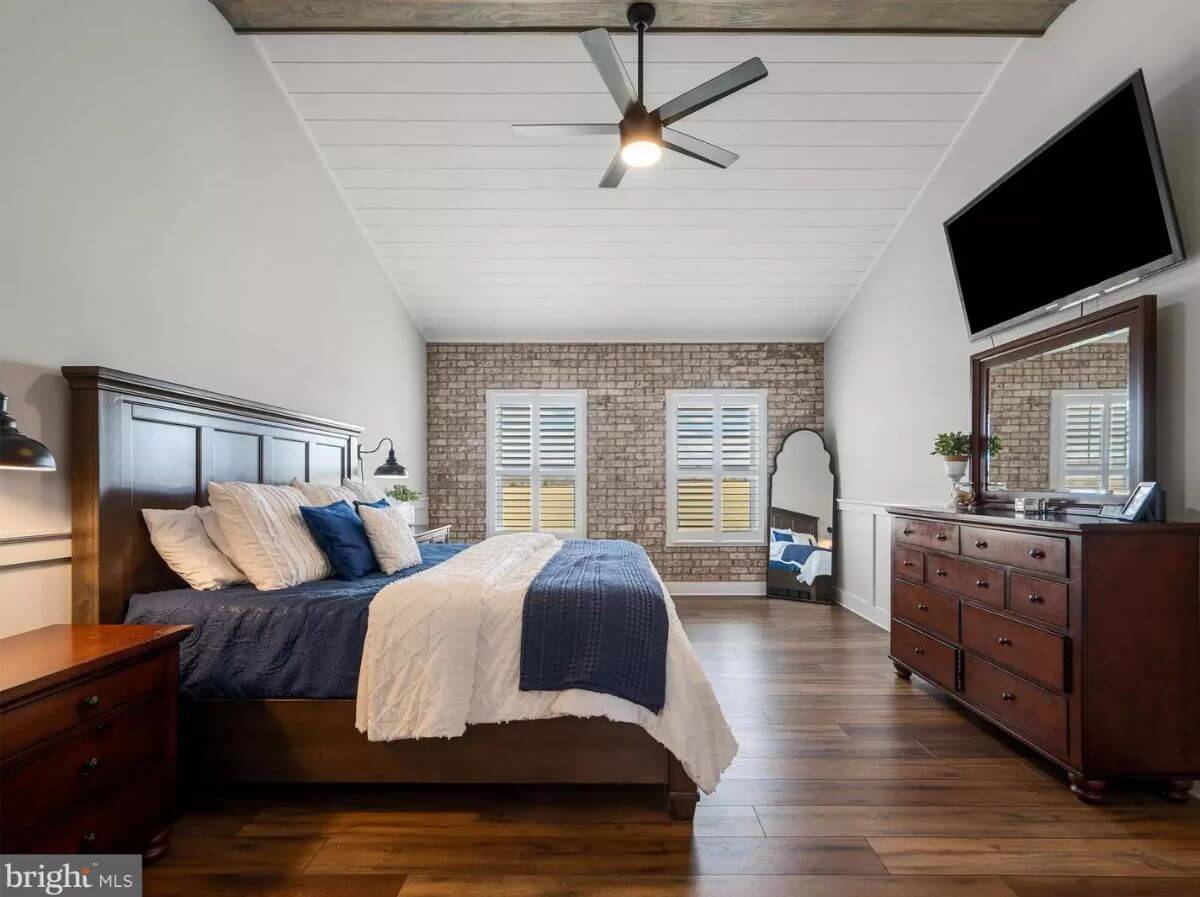
The bedroom has wood flooring, a vaulted white ceiling with a ceiling fan, and a brick accent wall with two windows and shutters. A wood bed frame and matching furniture are arranged throughout the room. A TV is mounted above the dresser on the adjacent wall.
Bathroom
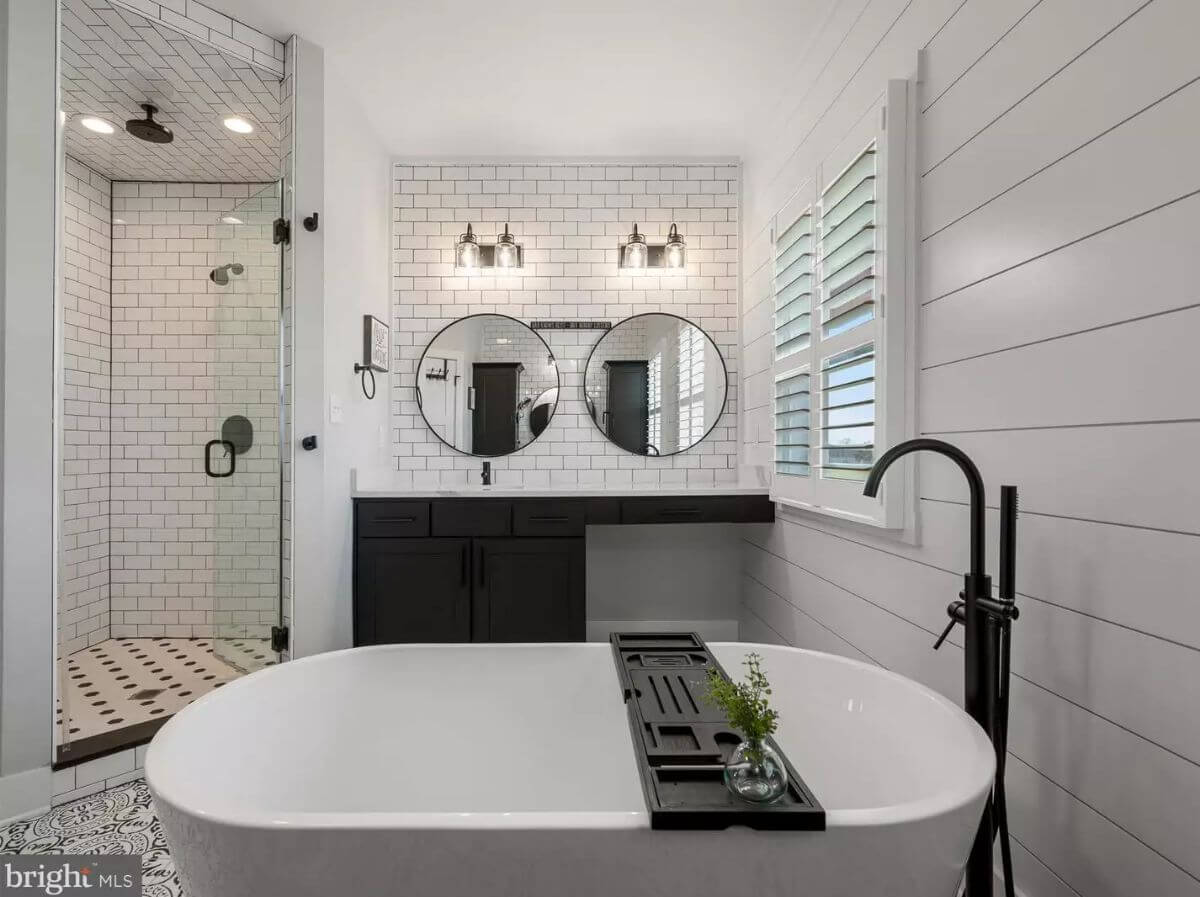
This bathroom has a freestanding tub, a large walk-in shower with a glass door, and a black vanity with dual round mirrors. The shower has tiled walls and ceiling, and the flooring features patterned tile. A window with shutters provides natural light from the side.
Back Porch
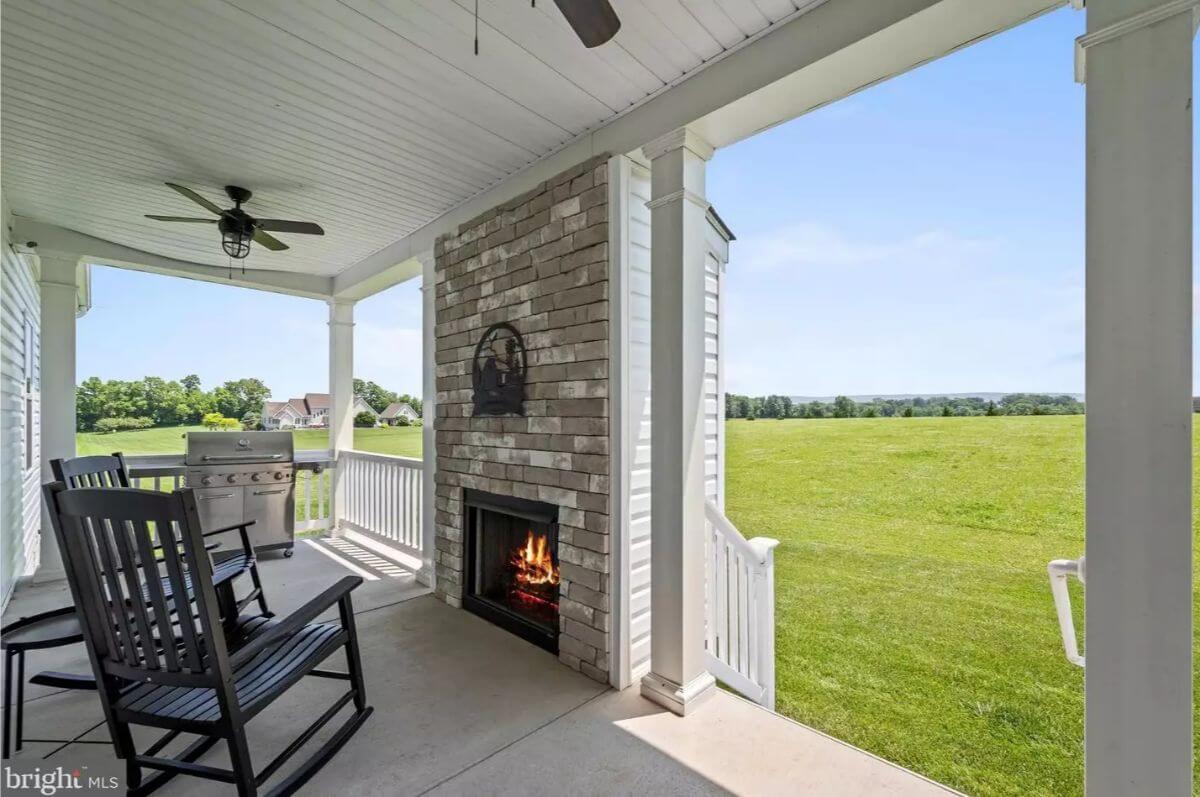
The covered back porch includes a ceiling fan, rocking chairs, a grill, and a stone fireplace built into one of the posts. The floor is finished concrete, and the railing overlooks a wide, flat grass yard. The area is open on two sides with views of nearby homes and the horizon.
Source: Elizabeth D. McDonald of Dandridge Realty Group, LLC, info provided by Coldwell Banker Realty
5. Lewisburg, WV – $1,150,000
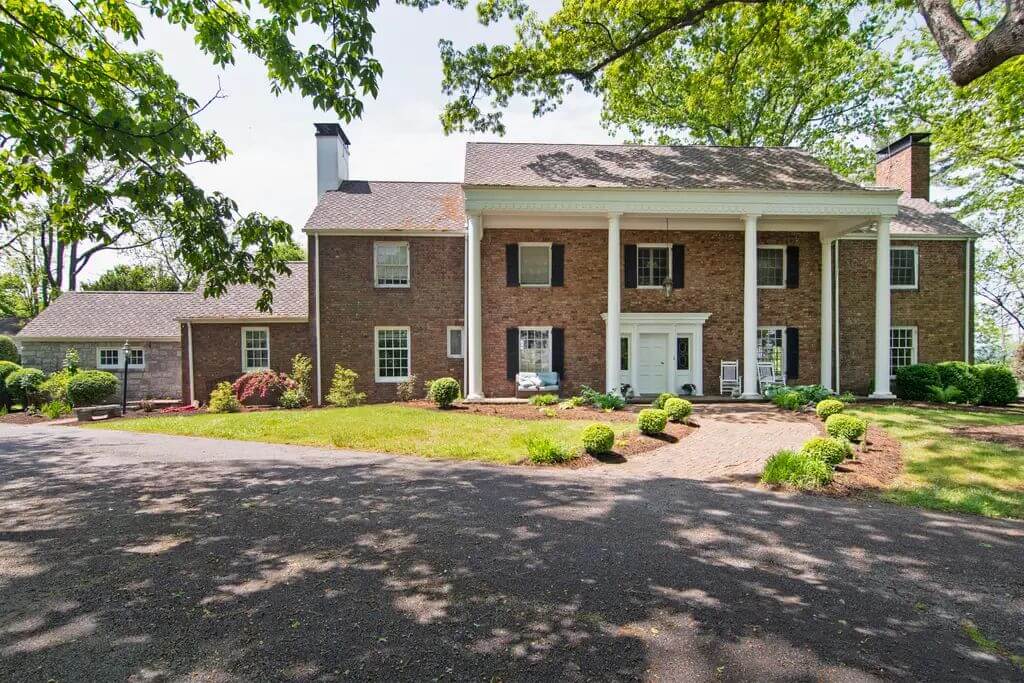
This 5,560 sq ft home features 4 bedrooms and 5 bathrooms, situated on 4 landscaped acres with multiple outdoor living spaces ideal for entertaining. The interior includes a spacious living room with a fireplace and built-in bookcases, a dining area that connects seamlessly, and a well-appointed kitchen with ample space for meal preparation.
Two additional structures on the property offer renovation potential for guest suites or office use, and a detached 3-bay garage includes a second-floor space for a gym, office, or storage. The property is valued at $1,150,000 and combines classic design with versatile functionality in a private setting.
Where is Lewisburg?
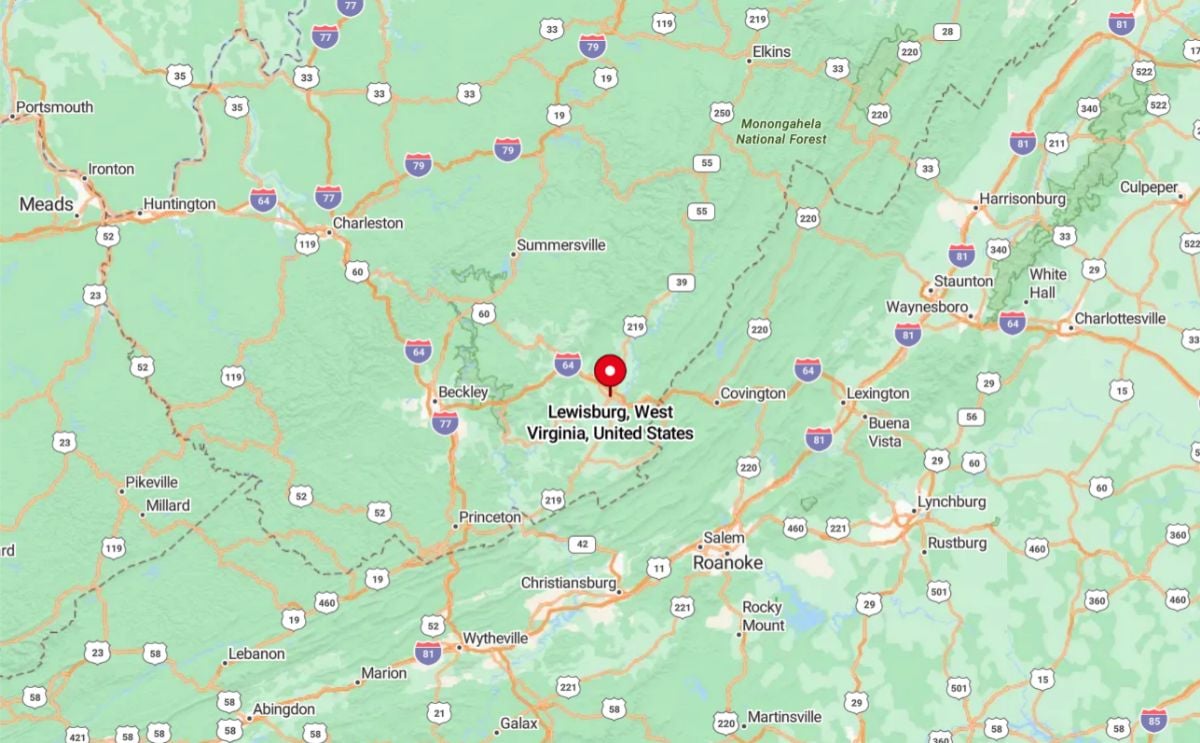
Lewisburg is a historic town located in Greenbrier County in southeastern West Virginia, just off Interstate 64. It is known for its preserved downtown district, vibrant arts scene, and proximity to the Greenbrier River and the Allegheny Mountains.
The town is also home to the West Virginia School of Osteopathic Medicine and is near the renowned Greenbrier Resort in White Sulphur Springs.
Dining Room
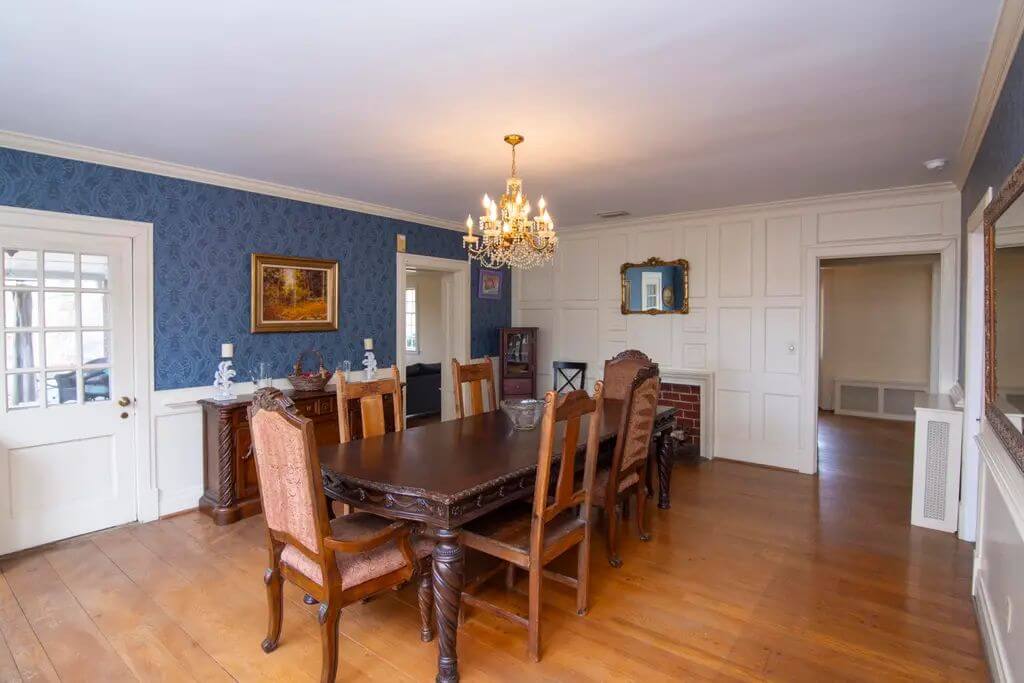
The dining room has hardwood floors, white wall paneling on one side, and dark blue wallpaper on the other. A chandelier hangs above a large wooden table with matching chairs. The room connects to adjacent living areas through two doorways and a French door.
Kitchen
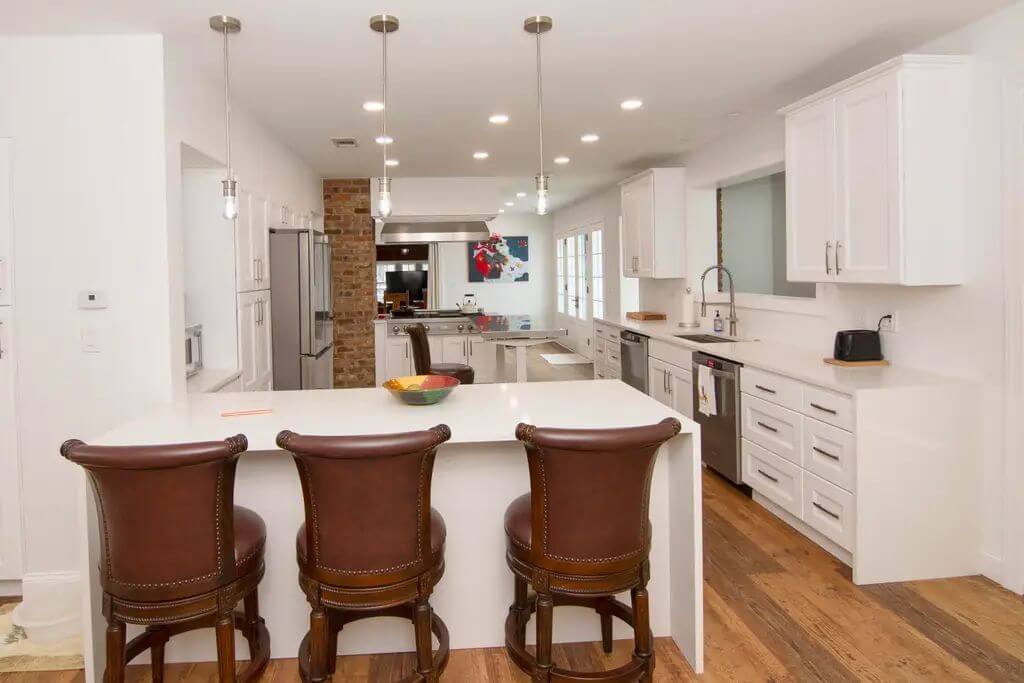
This kitchen features white cabinetry, stainless steel appliances, and a central island with bar seating for three. Pendant lights are installed above the island, and recessed ceiling lights provide additional illumination. The space has a combination of modern finishes with wood flooring and a partially exposed brick wall.
Game Room
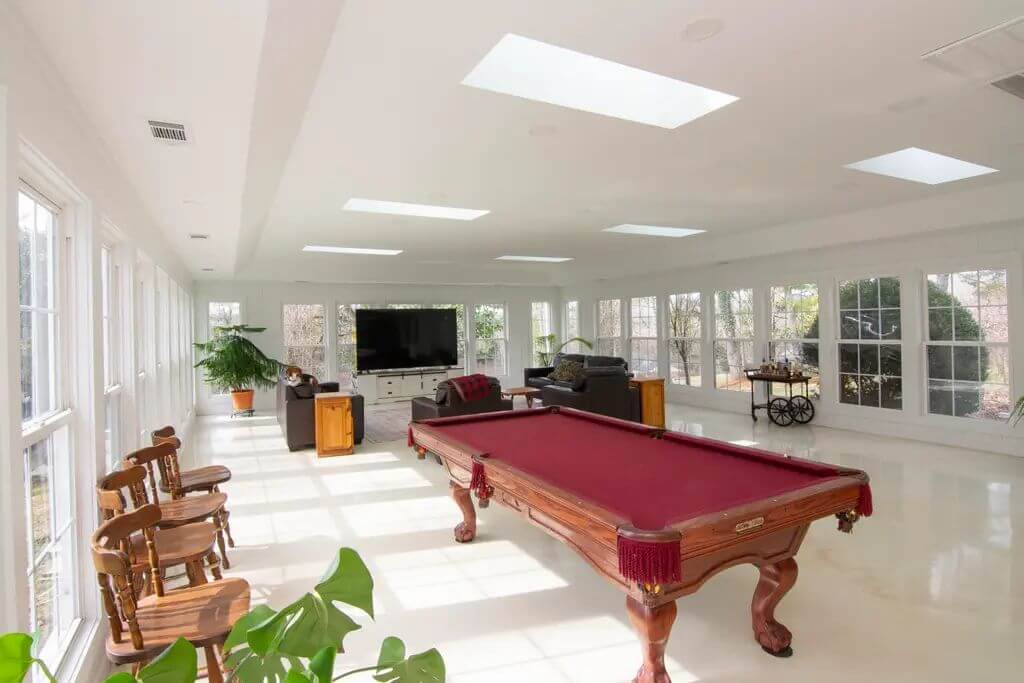
The sunroom includes full-length windows on all sides, providing maximum natural light. A red-felt pool table sits in the middle of the space, with seating and a TV area set up at one end. Skylights line the ceiling, and white walls and floors keep the room bright.
Bedroom
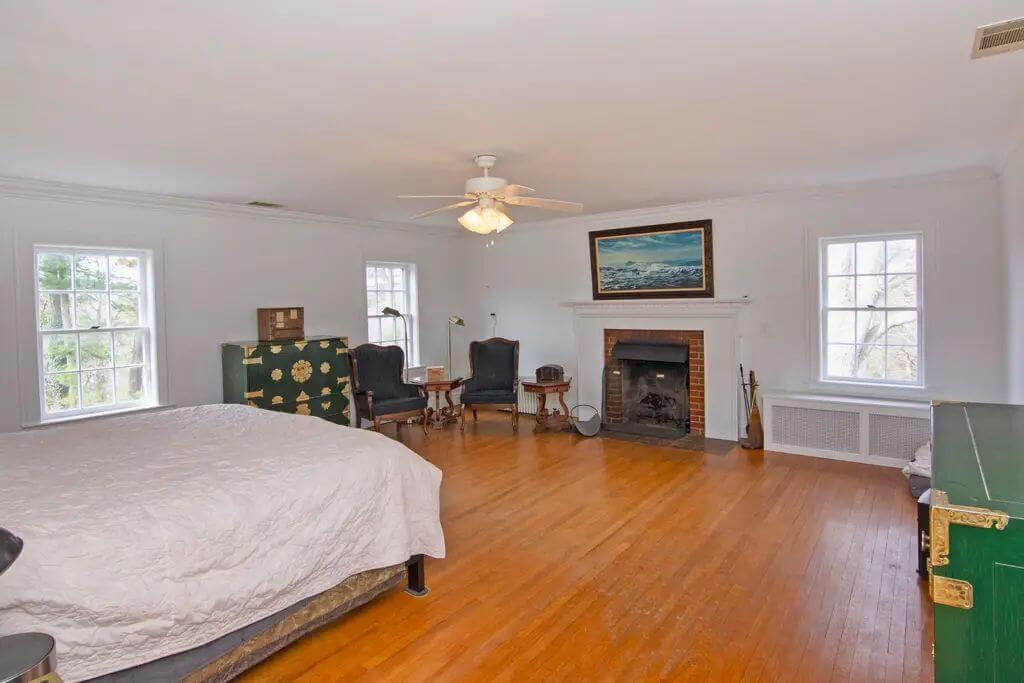
The bedroom has hardwood floors, multiple windows, and a ceiling fan. A fireplace is centered along one wall beneath a framed painting. The room is furnished with a bed, chairs, and several wooden storage pieces.
Patio
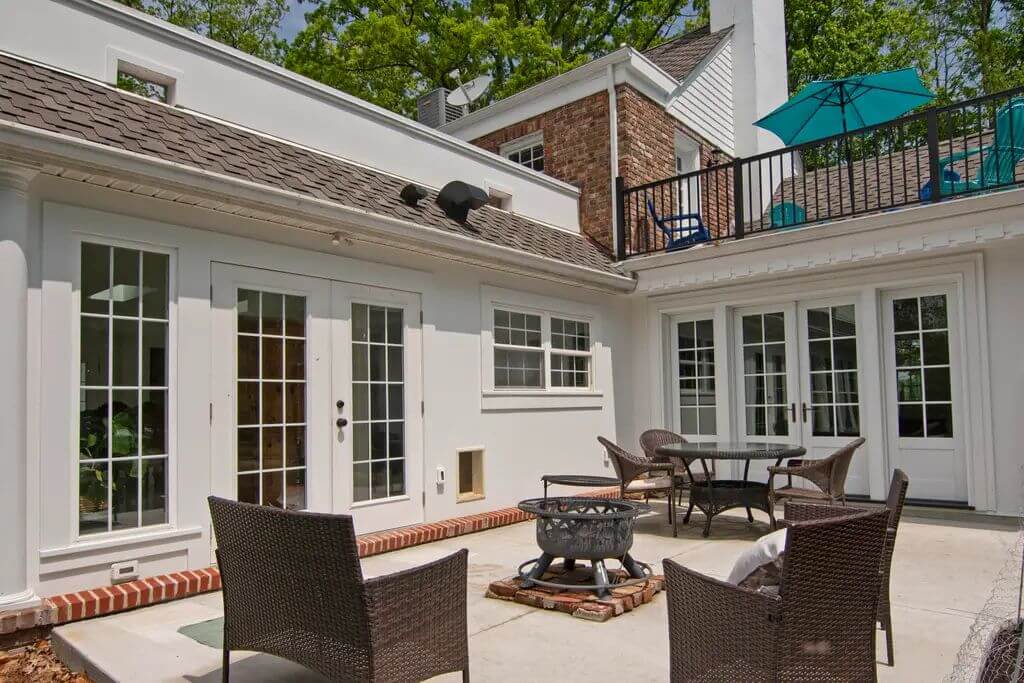
This outdoor patio includes seating, a small round dining table, and a central firepit. French doors from the house open into the patio area, and an upper balcony with additional seating is positioned above part of the structure. The space is enclosed on three sides for privacy and partial shade.
Source: Martha T. Hilton of Fathom Realty, LLC., info provided by Coldwell Banker Realty
4. Daniels, WV – $1,195,000
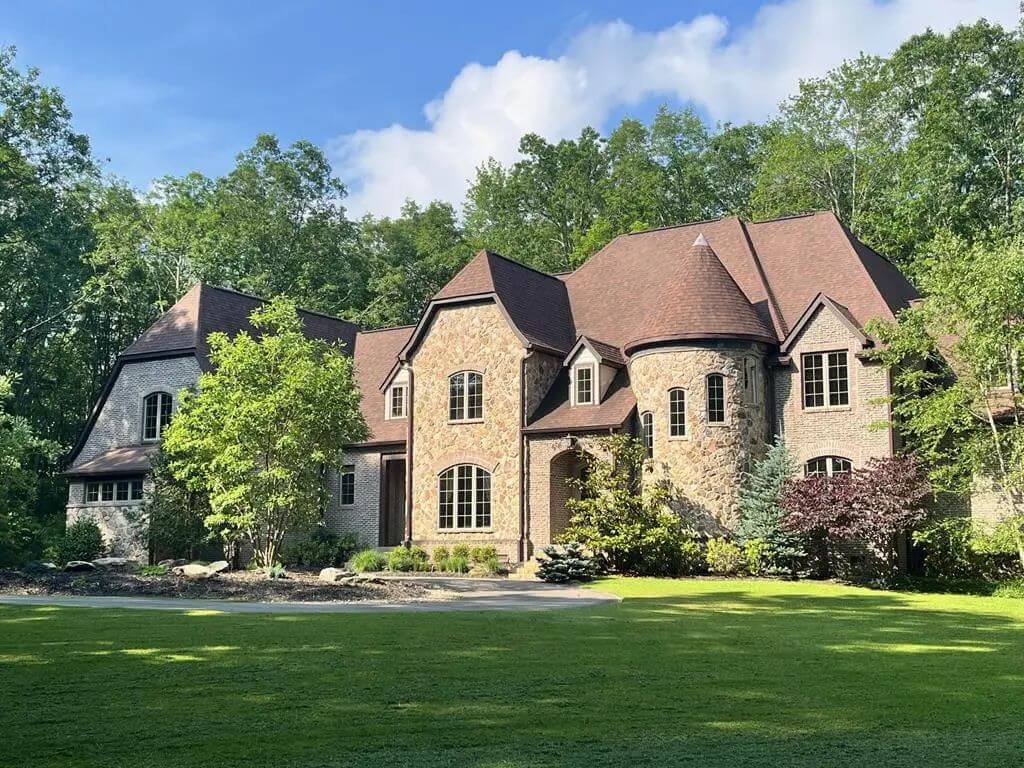
This 7,668 sq ft home offers 5 bedrooms and 6 bathrooms (4 full, 2 half) and is set on over 4 acres with a European-inspired exterior featuring a turret and varied stone textures. The main level includes a two-story great room with dark wood beams and a gas fireplace, a kitchen with granite countertops, stainless appliances, and a pot filler, plus a hearth room and breakfast nook.
The main-floor primary suite has a walk-in closet, porch access, and a bath with dual vanities, whirlpool tub, and a turret-enclosed step-down Roman shower. Valued at $1,195,000, the home also includes four upstairs bedrooms—two with private baths—a bonus room with flex space, a fenced courtyard, and attic storage.
Where is Daniels?
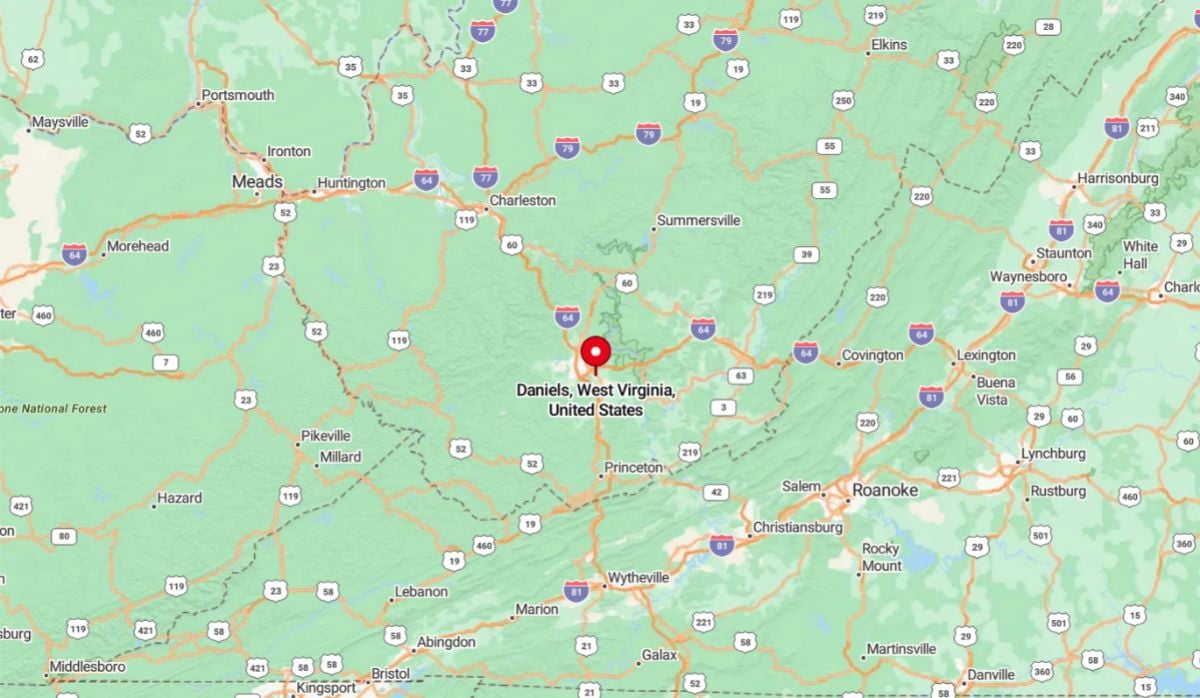
Daniels is a small unincorporated community located in Raleigh County, southern West Virginia. It sits just southeast of Beckley and is easily accessible via U.S. Route 19 and Interstate 64.
The area is known for its quiet residential setting, proximity to outdoor attractions like Little Beaver State Park and the Glade Springs Resort, and a mix of rural charm and suburban convenience.
Living Room
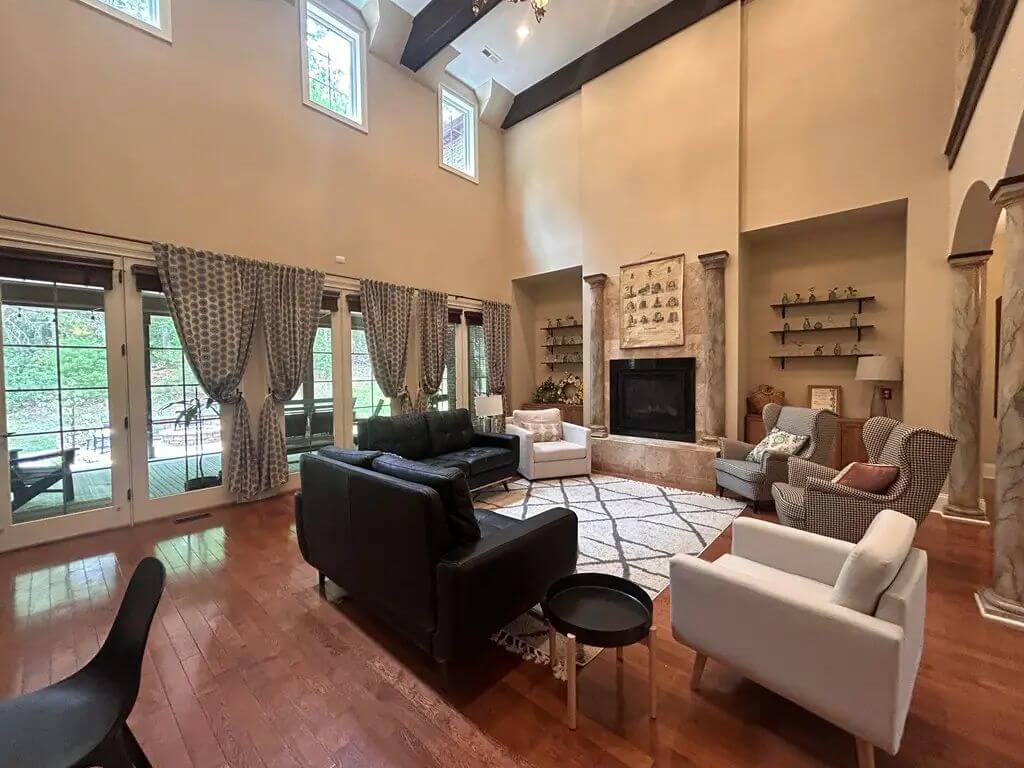
The living room has a two-story ceiling with exposed beams and tall windows. A gas fireplace is flanked by two marble columns and built-in shelving. French doors open to the patio, and the hardwood flooring continues throughout the space.
Library

This room includes built-in bookshelves and two enclosed bookcases for storage. A six-seat table sits beneath a decorative chandelier and coffered ceiling beams. A window provides exterior light and overlooks the side yard.
Bedroom
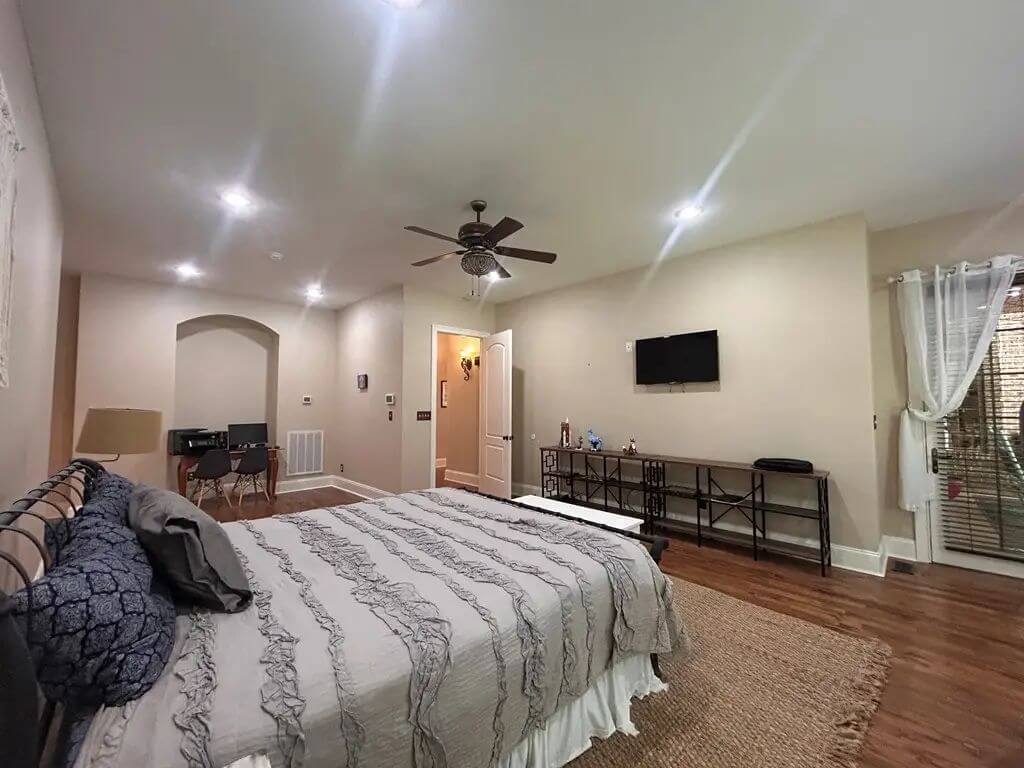
The primary bedroom has hardwood floors, a ceiling fan, and recessed lighting. There’s a wall-mounted television, access to the backyard, and space for a small desk. The arched wall niche offers an additional design feature.
Bathroom
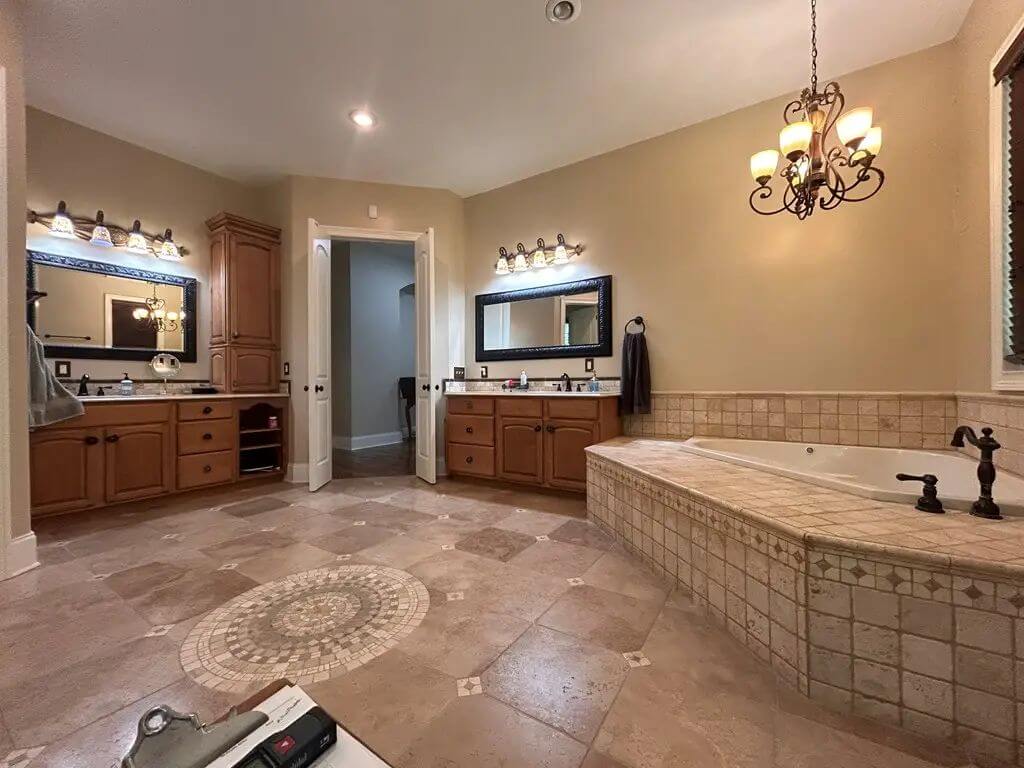
This bathroom has two vanities with storage cabinets and framed mirrors. The tile flooring features a circular mosaic at the center, and the space includes a whirlpool tub and step-down shower. A chandelier hangs overhead near the soaking tub.
Patio
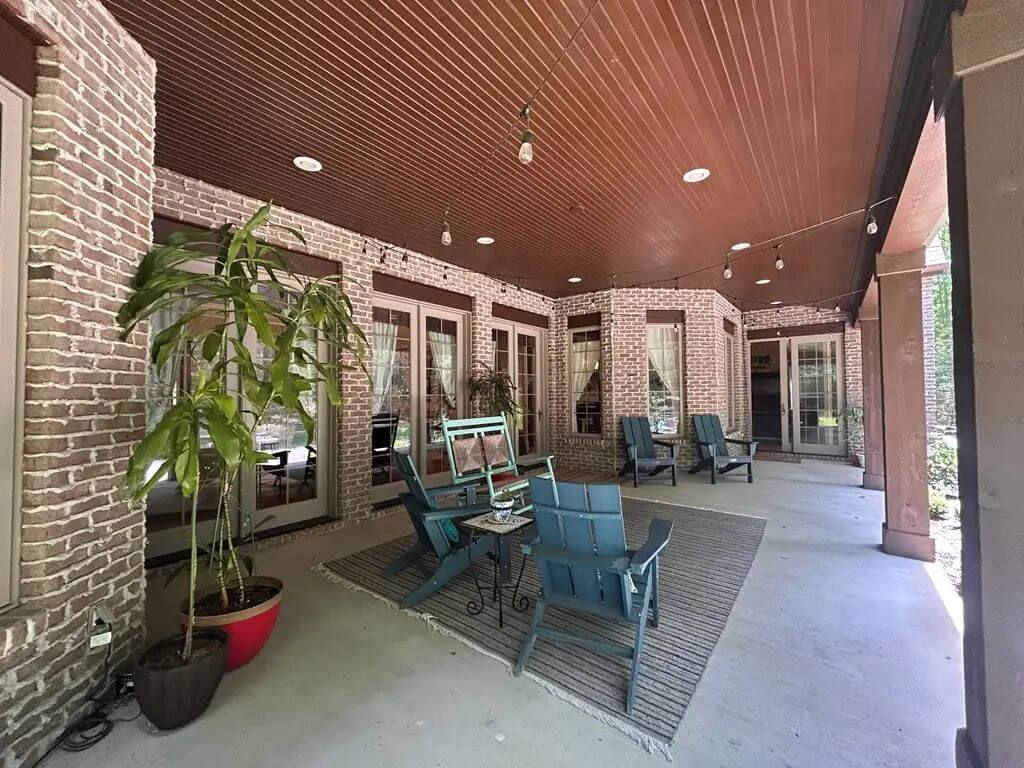
The back patio is covered with a wood-paneled ceiling and recessed lighting. Brick walls enclose the space, and there’s seating arranged on a central rug. French doors connect the patio to several interior rooms.
Source: Marla Sinko of Glade Springs Real Estate, info provided by Coldwell Banker Realty
3. Morgantown, WV – $1,200,000
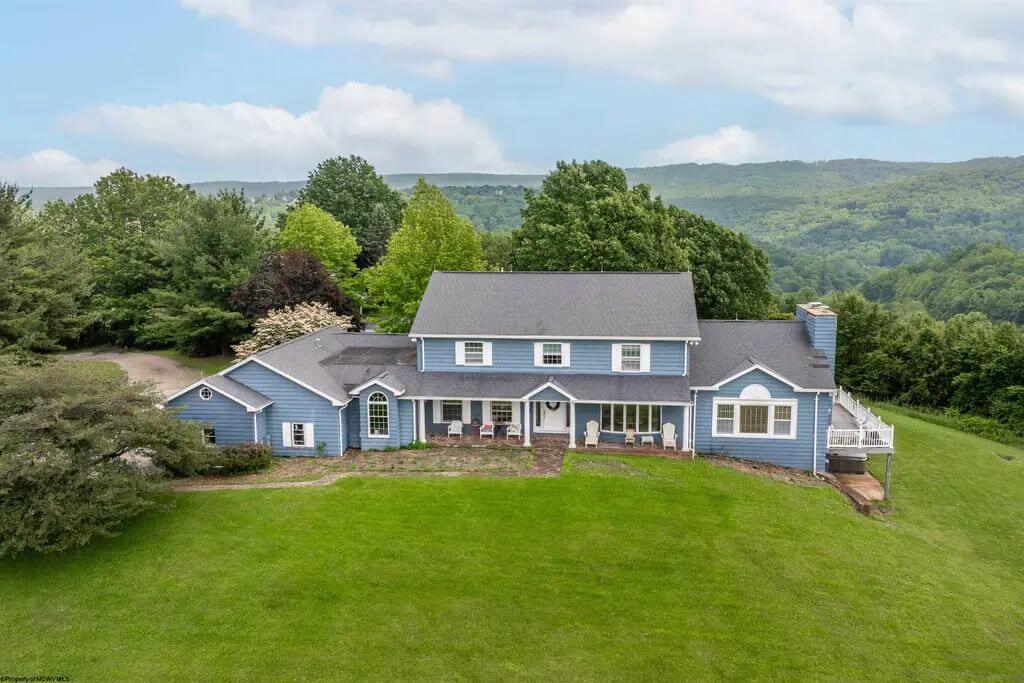
This expansive home, valued at $1,200,000, offers 4 bedrooms, 5 bathrooms, and 6,820 square feet of living space on approximately 4.5 acres. The layout features an open floor plan with tall ceilings and a large fieldstone fireplace as the centerpiece of the living room.
The property includes a private in-ground pool ideal for outdoor entertaining. With generous interior space and a tranquil outdoor setting, this home blends comfort with functionality.
Where is Morgantown?
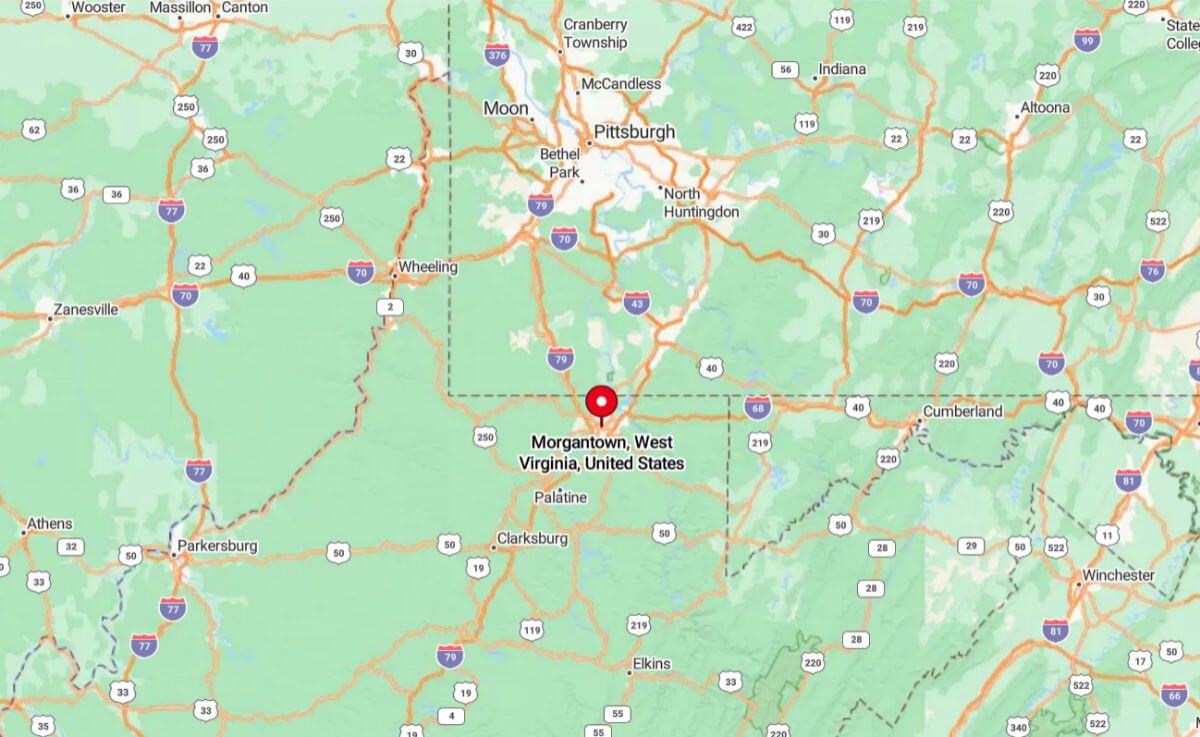
Morgantown is located in north-central West Virginia along the Monongahela River, near the Pennsylvania border. It is best known as the home of West Virginia University, which plays a major role in the city’s economy and culture.
Positioned within the Appalachian region, Morgantown offers a mix of college-town energy, outdoor recreation, and growing tech and healthcare industries.
Dining Room
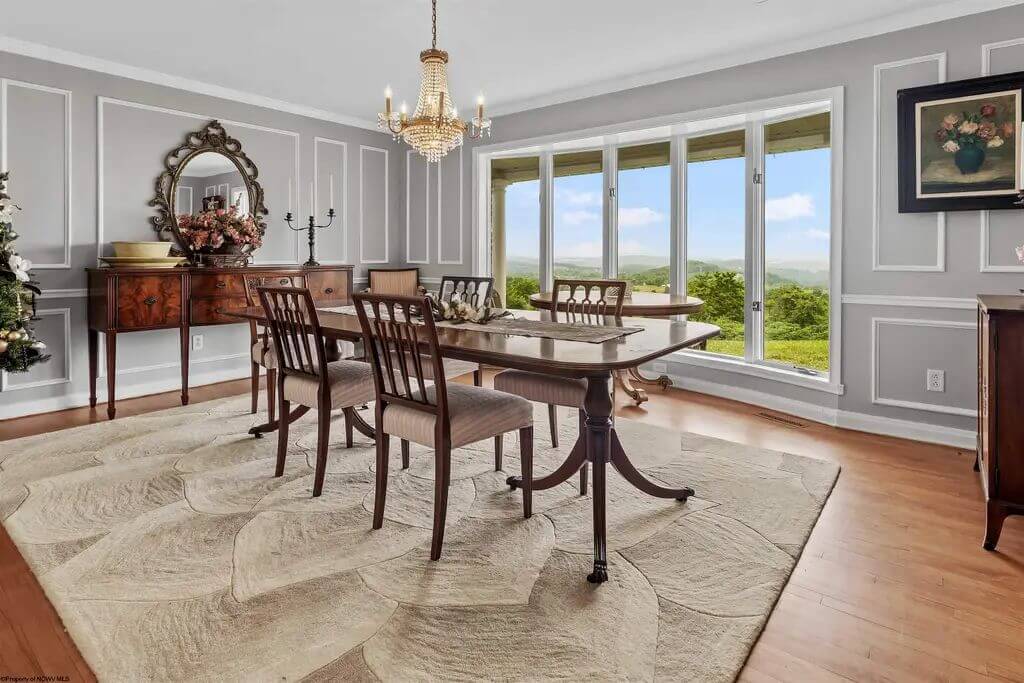
The dining room has a large picture window facing scenic views. Decorative wall trim and a chandelier provide detail to the space. The room includes a dining table with seating for six and is finished with hardwood floors.
Living Room
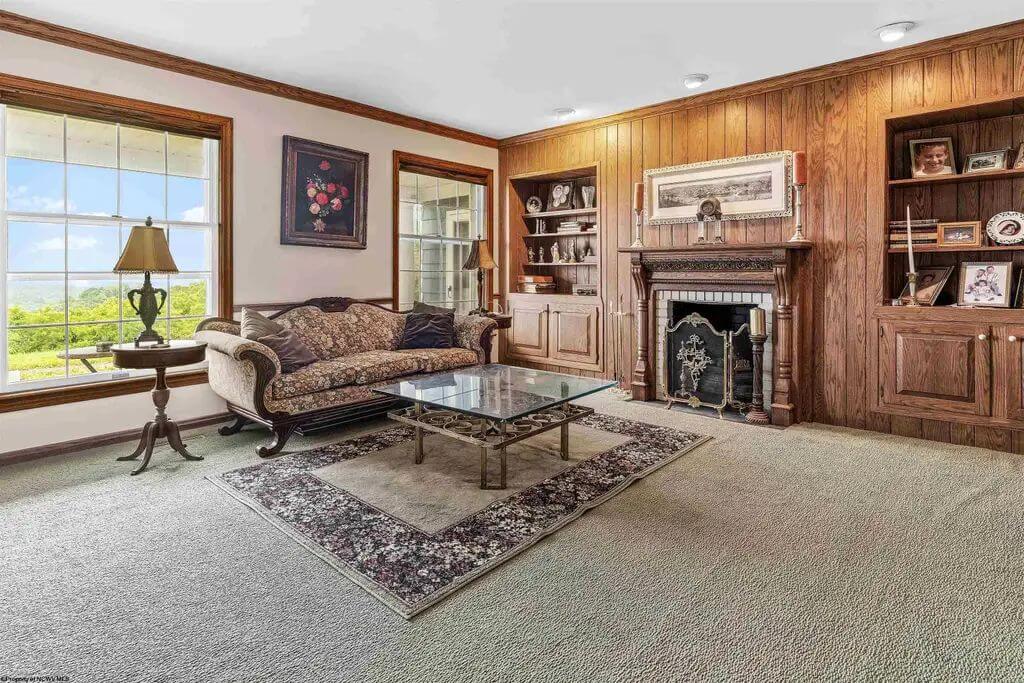
This living room features wood paneling, a fireplace with a decorative mantel, and built-in shelving. Carpeted flooring and two large windows offer ample light. A sofa and glass coffee table are centered in the space.
Kitchen
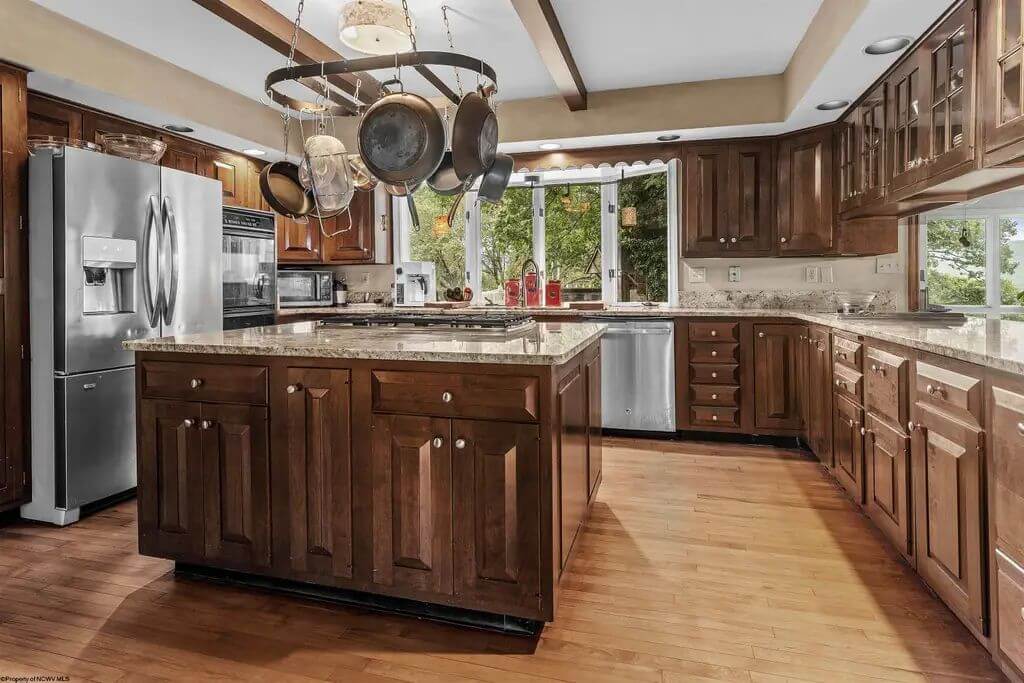
The kitchen includes wooden cabinetry, granite countertops, and stainless steel appliances. A central island with storage below is equipped with a pot rack above. The space is laid out in a U-shape with hardwood flooring and window views above the sink.
Bedroom

The bedroom includes a four-poster bed, wood ceiling beams, and hardwood floors. A large sliding door with vertical blinds opens to the exterior. The room also has a recliner, a dresser, and a TV on a stand.
Pool Area
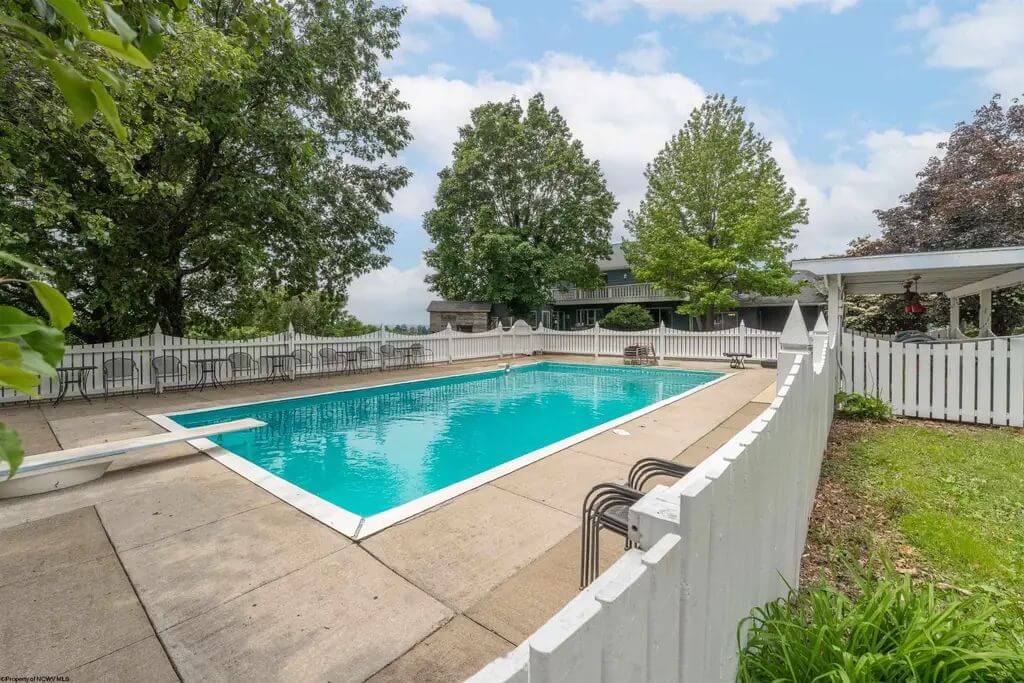
This outdoor space includes an in-ground pool surrounded by concrete decking and a white picket fence. There is a diving board on one end and a shaded structure nearby. The area is enclosed with trees and offers seating along the perimeter.
2. Charles Town, WV- 1,200,000
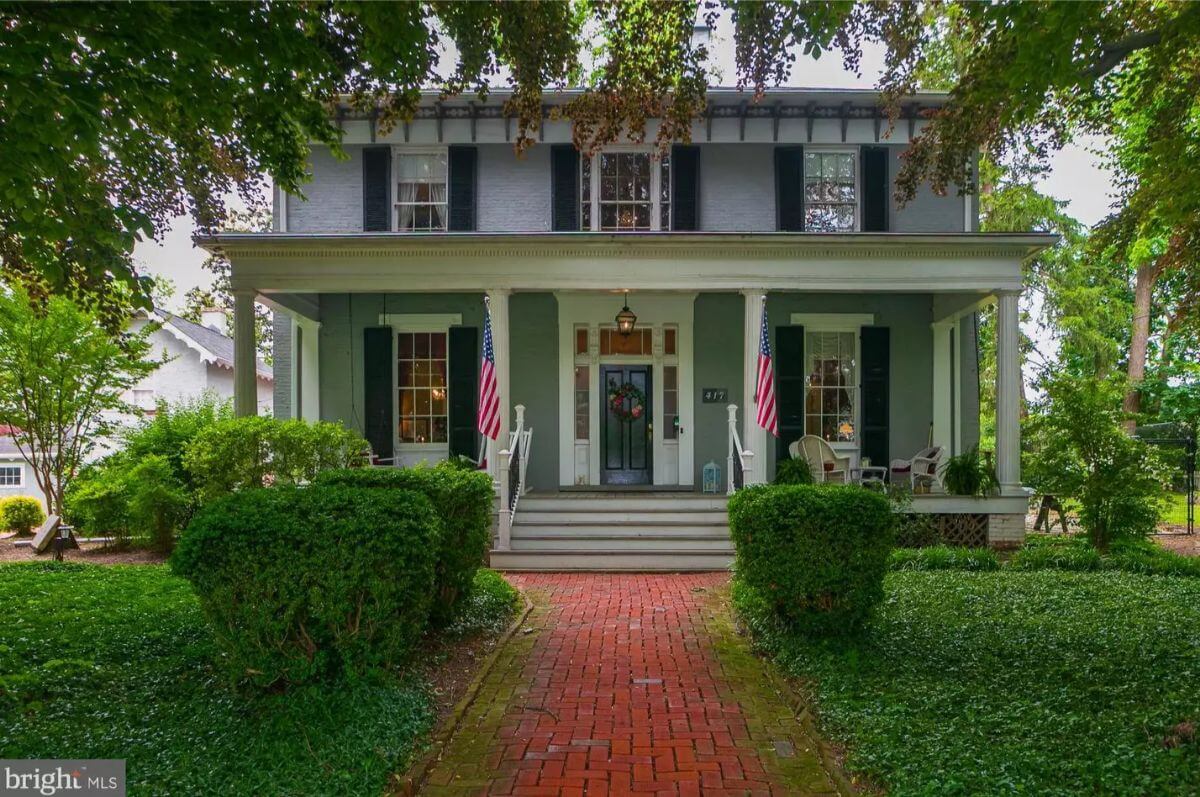
This property, valued at $1,200,000, offers a 6,188 sq. ft. brick main residence with 6 bedrooms, 7 full baths, 1 half bath, and 6 gas log fireplaces set on a landscaped one-acre lot. Inside the main house are soaring 12-foot ceilings, original wood floors, and a recreation room on the lower level that includes a fireplace and full bath.
The luxurious primary suite includes a whirlpool tub, and the home is designed for both comfort and entertaining. A separate guest house adds 2 bedrooms, a spa-style bath, and a living room with an electric fireplace, providing private space for guests or extended family.
Where is Charles Town?
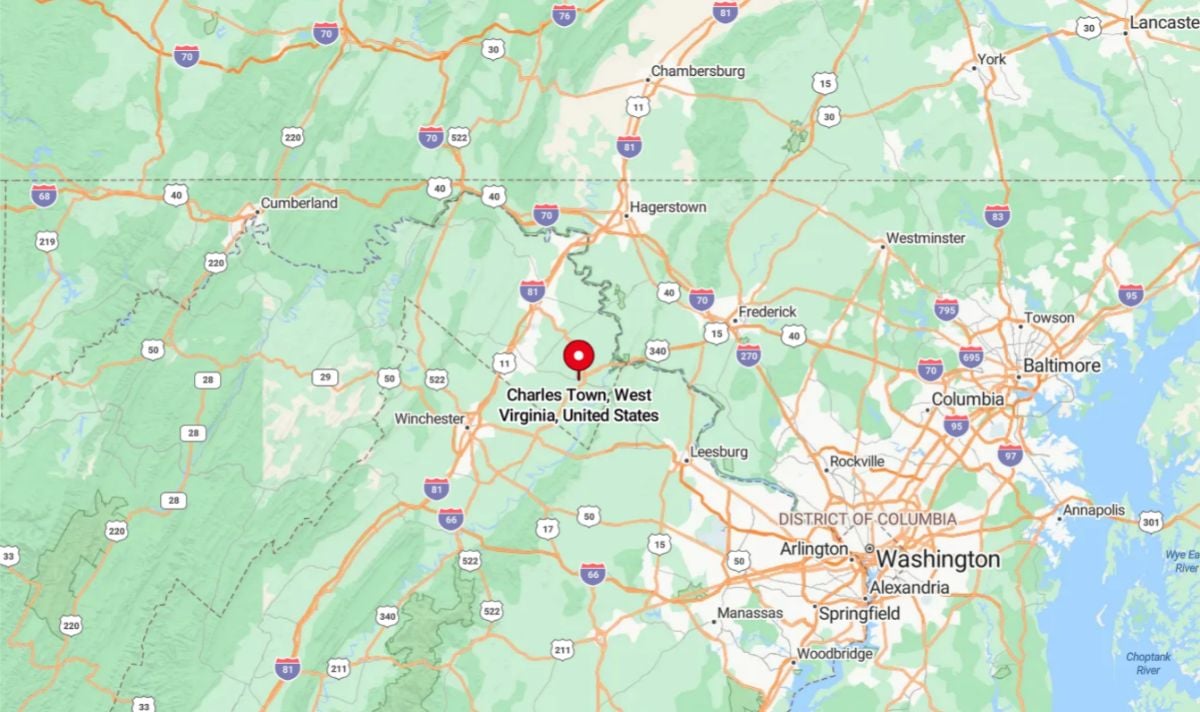
Charles Town is located in the eastern panhandle of the state in Jefferson County, just minutes from the Virginia and Maryland borders. It sits about 65 miles northwest of Washington, D.C., making it a popular location for commuters seeking a quieter lifestyle with access to the city.
Known for its historic downtown, scenic countryside, and the Charles Town Races and Slots, the area blends small-town charm with regional attractions.
Entry Hall

The main hallway has golden yellow walls, a red carpeted staircase, and hardwood flooring. A chandelier hangs above, and antique furniture lines the walls. A large mirror and paintings are also visible, giving the space a traditional layout.
Living Room
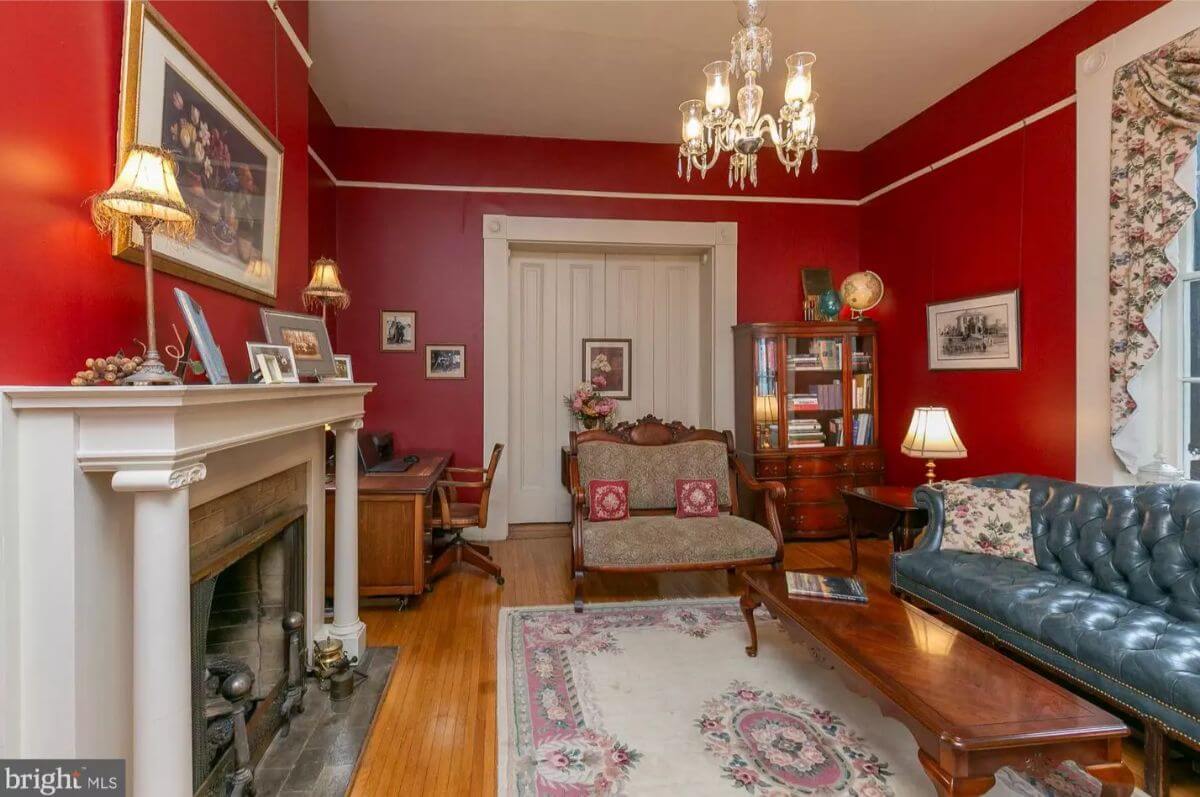
This room features red-painted walls, a fireplace with a white mantel, and a crystal chandelier. It includes a leather couch, antique wood furnishings, and a glass-front bookcase. The seating area is arranged around a central rug and coffee table.
Dining Room
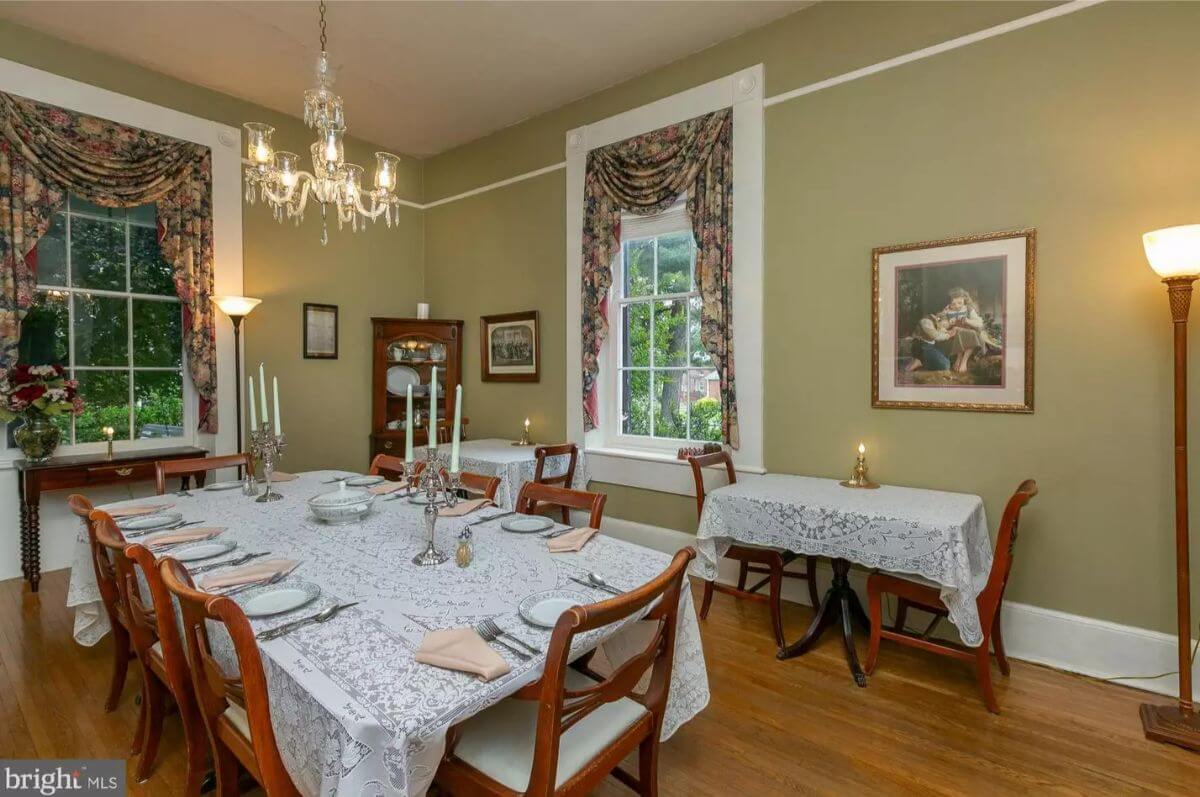
The dining room has sage green walls and two tall windows with floral drapes. A long dining table is set with silverware and candlesticks, and smaller tables are positioned along the walls. The hardwood floor and chandelier complete the setup.
Bedroom
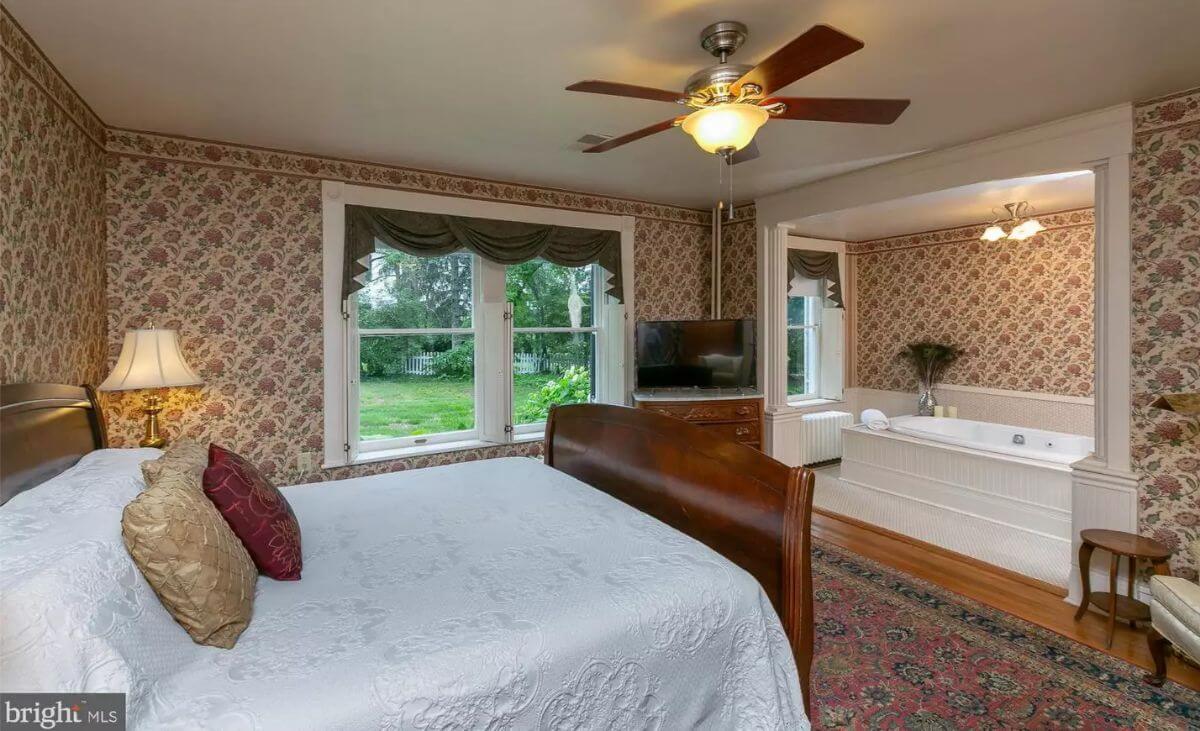
This bedroom has floral wallpaper, a ceiling fan, and large windows looking out onto a grassy yard. The bed faces a TV stand, and the adjacent bathroom has a built-in tub and the same wallpaper. A rug and radiator are also included in the space.
Patio
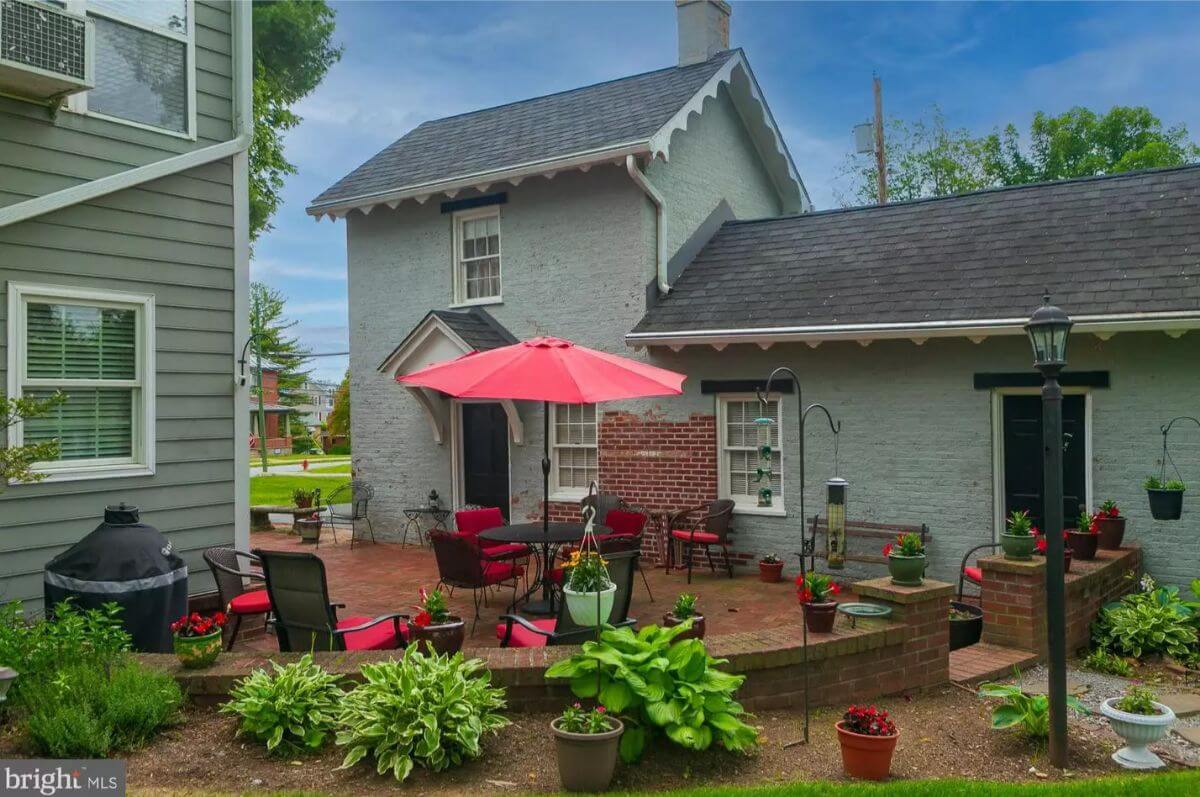
The outdoor area includes a brick patio with seating and potted plants arranged around a red umbrella. The adjacent structure is a small guest house or outbuilding with gray-painted brick and white trim. A grill and various planters are placed nearby for use.
Source: Carolyn M Snyder of Snyder Bailey & Associates, info provided by Coldwell Banker Realty
1. Peterstown, WV – $1,325,000

This 7-bedroom, 5-bathroom property spans 5,319 square feet and sits on a homestead designed for both comfort and self-sufficiency. The main cabin, valued at $1,325,000, was completed in 2024 using timber from the land and stone sourced from an 1840s structure.
It also includes the original 1980 farmhouse, a two-bedroom guest cabin with full amenities, a 90-foot greenhouse, a spring-fed stocked pond, and an RV pad with full hook-ups. Additional features are a large barn, a 4-bay carport with chandeliers and utilities, and a spacious garage.
Where is Peterstown?
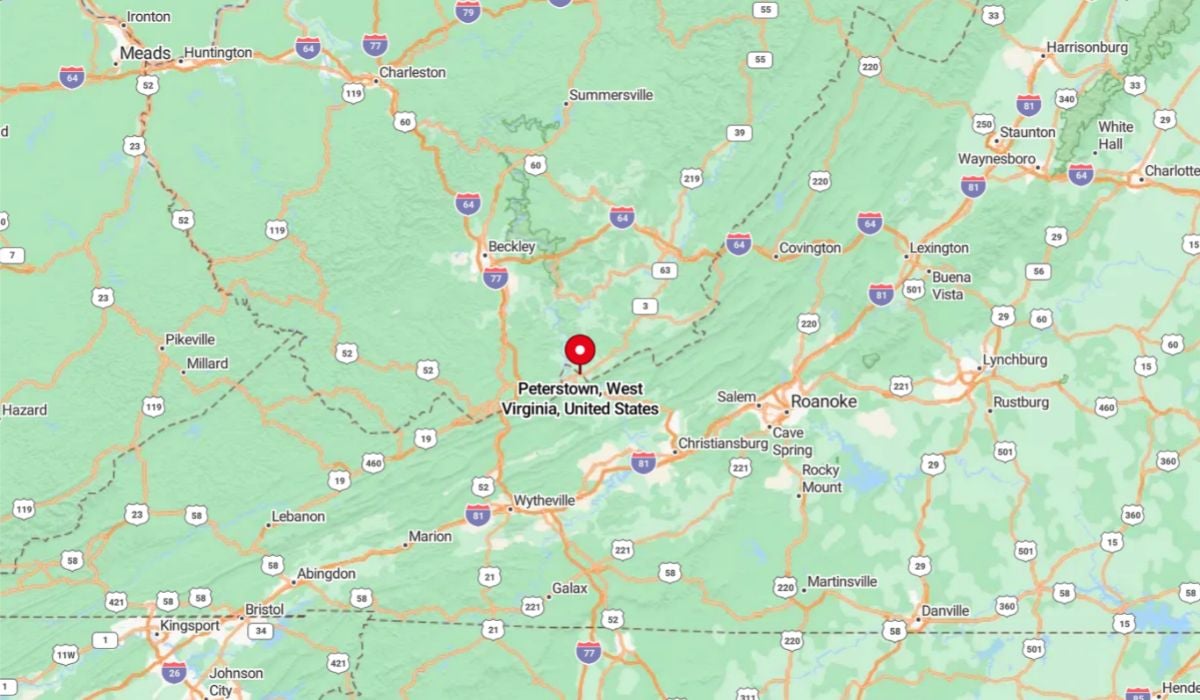
Peterstown is a small town located in Monroe County, near the southern border of the state, adjacent to Virginia. It sits along Route 219 and is part of the scenic Appalachian region, offering a rural setting with access to natural surroundings like the Appalachian Trail and Jefferson National Forest.
Peterstown is about 30 minutes south of Union, WV and roughly 45 minutes from Princeton, making it a quiet but accessible location for those traveling through southern West Virginia.
Living Room
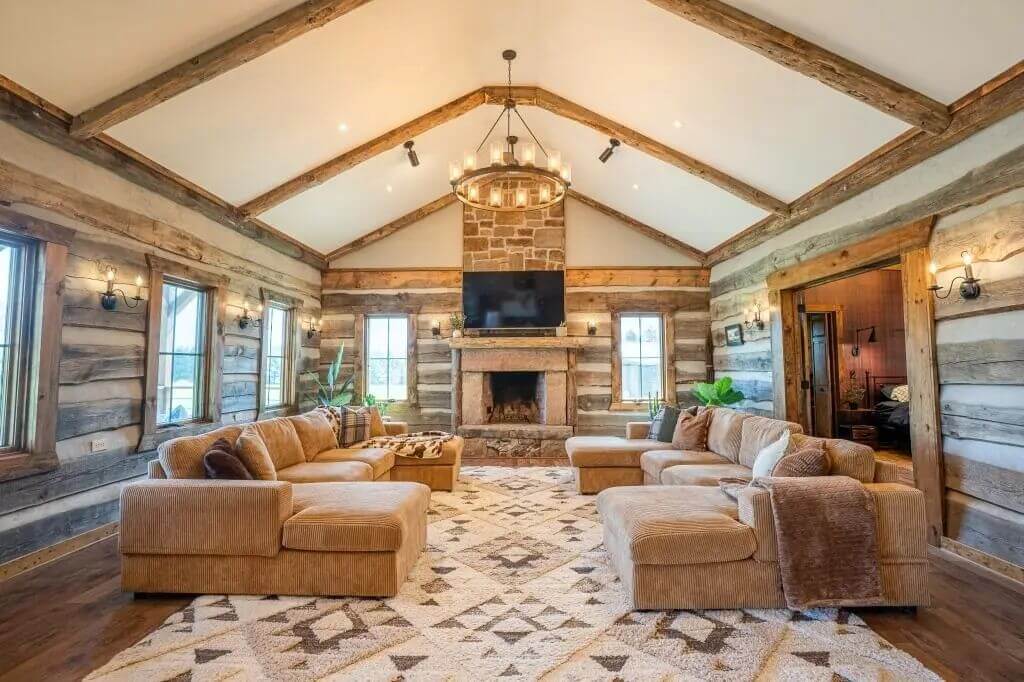
The living room features a vaulted ceiling with exposed wood beams and a centered stone fireplace. A wall-mounted TV is installed above the fireplace. Multiple windows bring in natural light on both sides of the room.
Dining Area

This open space includes a long wooden dining table with mixed seating arrangements. A wood-burning stove is placed against the wall near open shelving. The view extends into the kitchen with an island and stool seating.
Bedroom
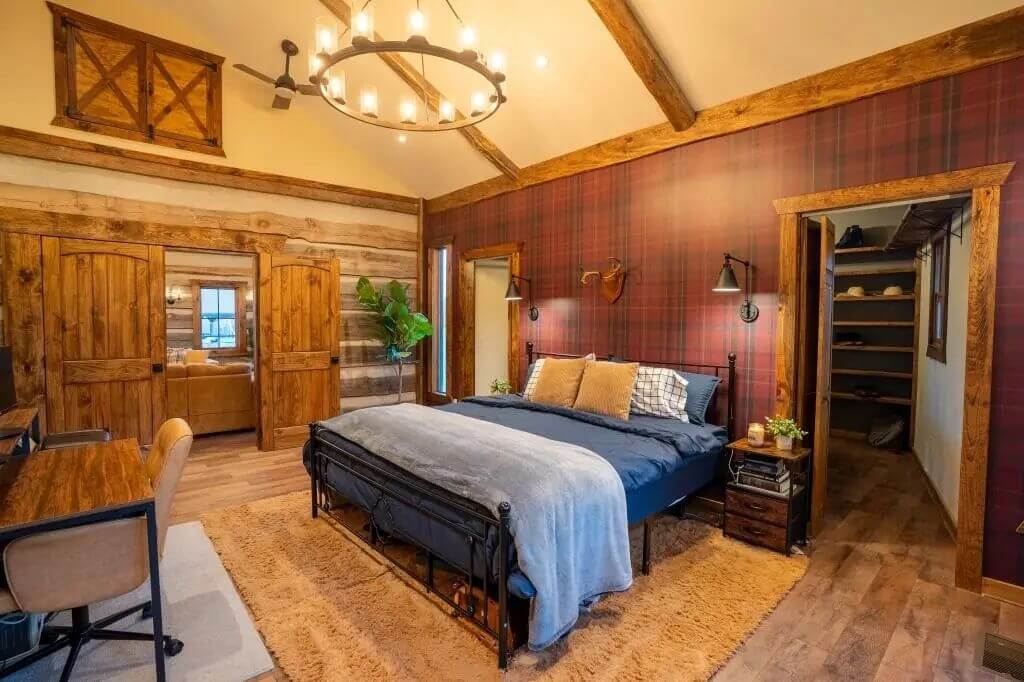
The bedroom has wood plank flooring and high ceilings with a beam and chandelier. There’s a plaid accent wall behind the bed and double barn-style closet doors. An open doorway leads to a walk-in closet.
Game Room
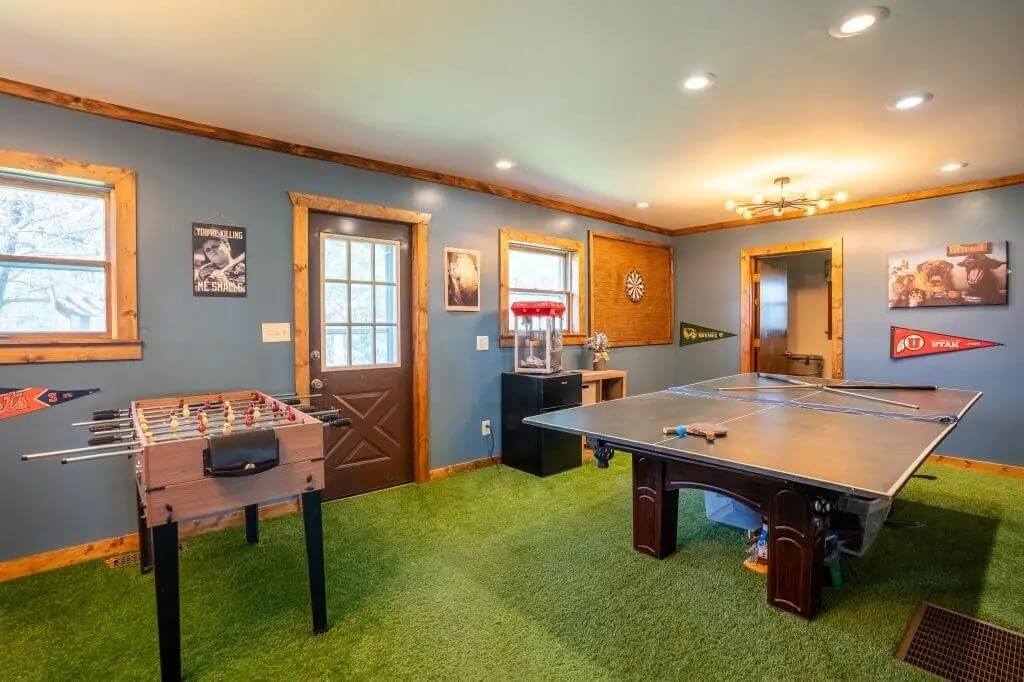
The game room includes a foosball table and a ping pong table centered in the space. A door provides outside access, and the floors are covered in green turf-like carpet. The walls have sports-themed decor and framed posters.
Backyard
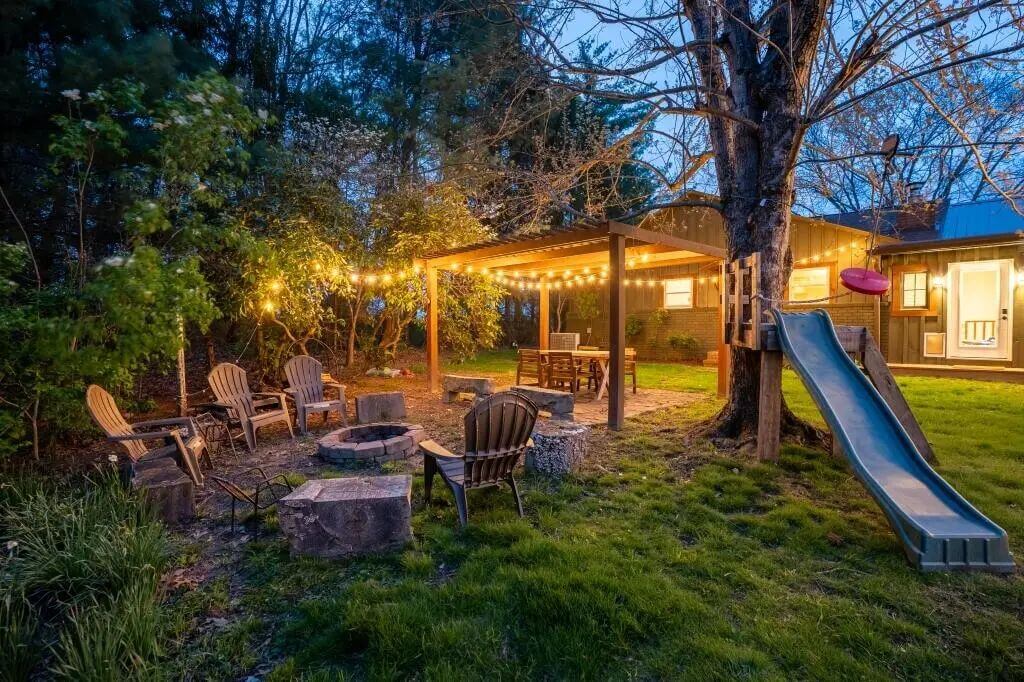
The backyard includes a built-in fire pit surrounded by chairs on a grassy lawn. A covered patio area is lit by string lights and has a dining table underneath. A slide is attached to a tree with a small climbing feature.
Source: Derek P Eisenberg of Continental Real Estate Group, Inc., info provided by Coldwell Banker Realty



