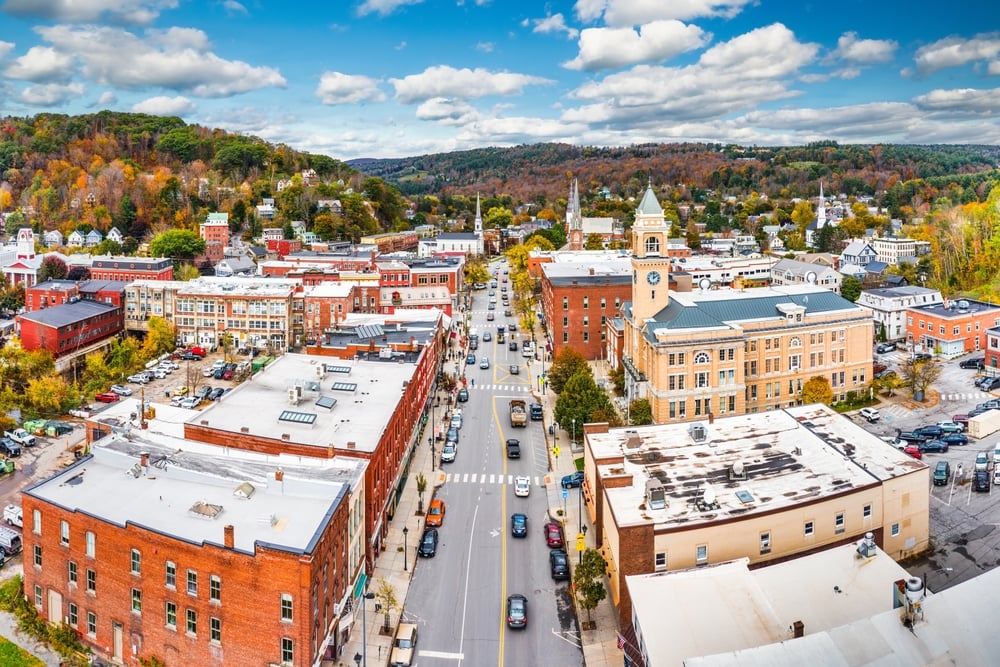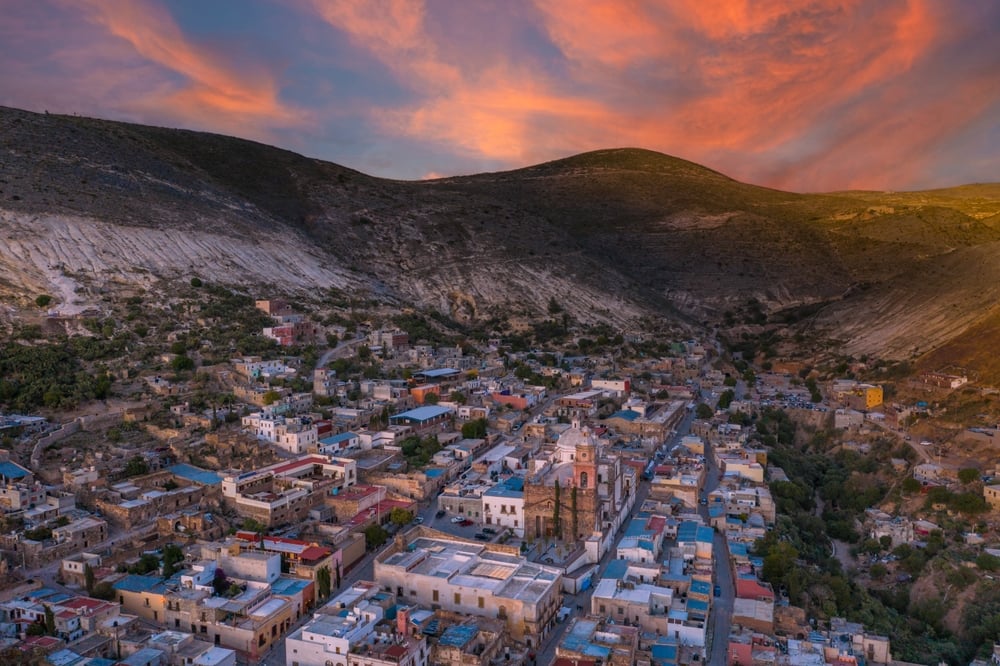If you’re in the market for a home in Washington state with a budget of $1 million, you’ll find a diverse range of properties that reflect the state’s varied landscapes and lifestyles. From modern urban homes in Seattle to sprawling estates in the countryside, the real estate market offers something for every buyer. Whether you’re looking for waterfront views, contemporary luxury, or a charming craftsman in a quiet neighborhood, $1 million can stretch differently depending on the location. Here’s a look at ten homes across Washington that showcase what this budget can buy.
10. Puyallup, WA – $999,500
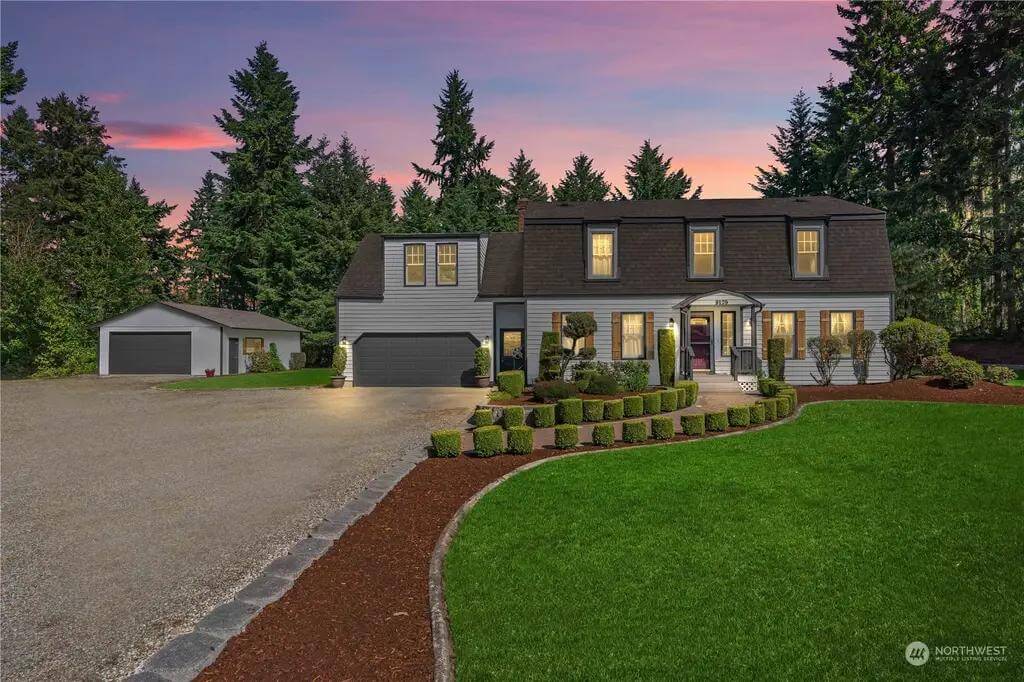
Would you like to save this?
This spacious 2,696 sq. ft. home features 4 bedrooms and 3 bathrooms, situated on a peaceful, level acreage with a park-like setting. The updated kitchen boasts granite countertops and stainless steel appliances, while the main floor includes a cozy family room with a wood fireplace and a versatile office that doubles as a fourth bedroom. Upstairs, a large bonus room accompanies the primary suite and two additional bedrooms, offering plenty of space to work or relax. With ample room for RVs, boats, or an ADU, plus a fully finished shop with epoxy floors and dual mini-splits, this incredible property is valued at $999,500.
Where is Puyallup?
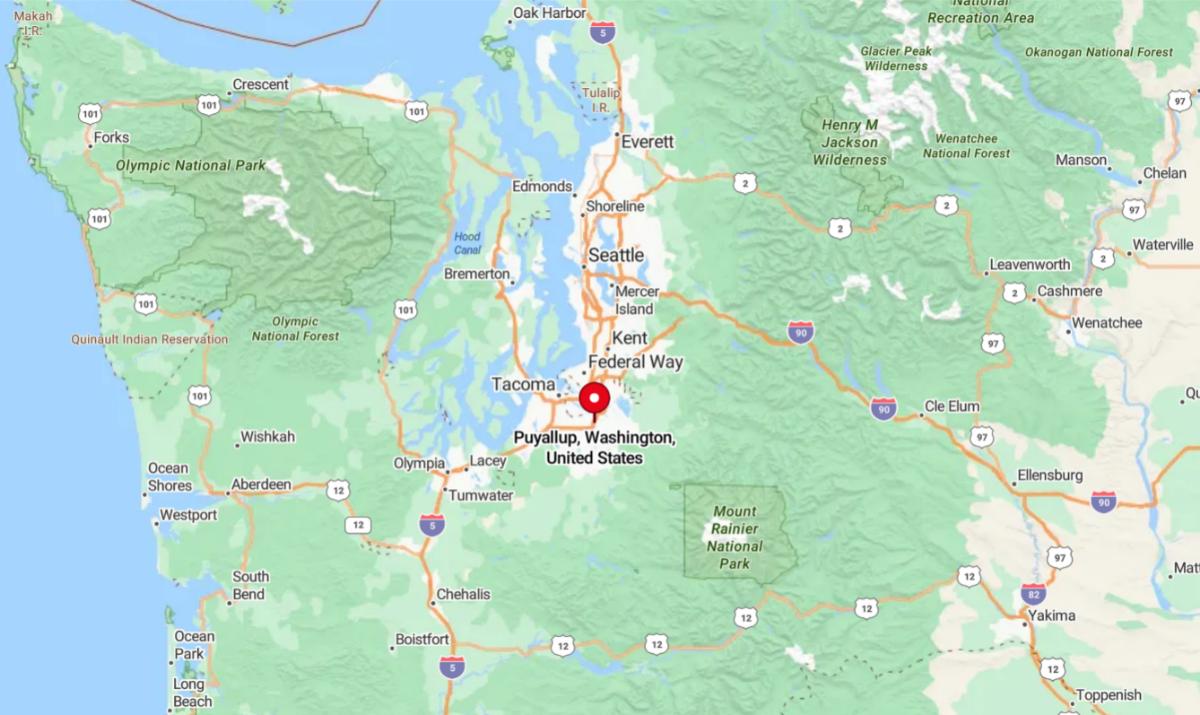
Puyallup is a city located in Pierce County, about 10 miles southeast of Tacoma and 35 miles south of Seattle. It sits in the scenic Puyallup Valley, near the foothills of Mount Rainier, offering a mix of suburban convenience and rural charm. The city is best known for the Washington State Fair, one of the largest fairs in the country, and its historic downtown with shops, restaurants, and a strong sense of community. With a growing population and easy access to major highways like State Route 512 and Interstate 5, Puyallup serves as a popular residential area for those commuting to Tacoma or Seattle.
Living Room
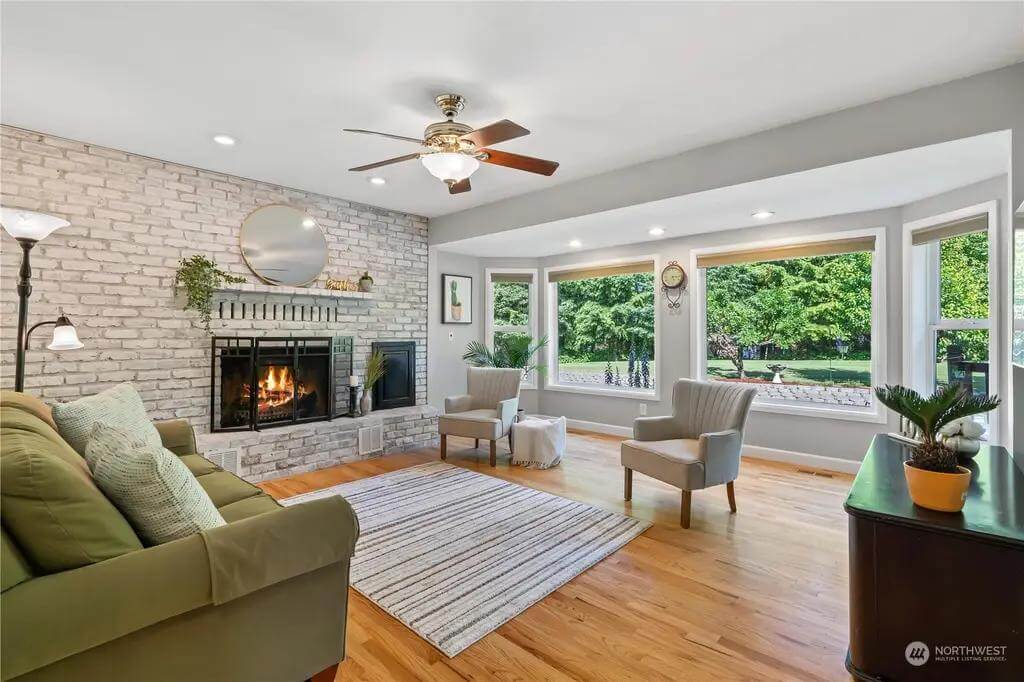
The living room features a brick fireplace with a wood mantel, recessed lighting, and hardwood floors. Large windows provide natural light and views of the surrounding property. A ceiling fan is centrally positioned for air circulation.
Kitchen
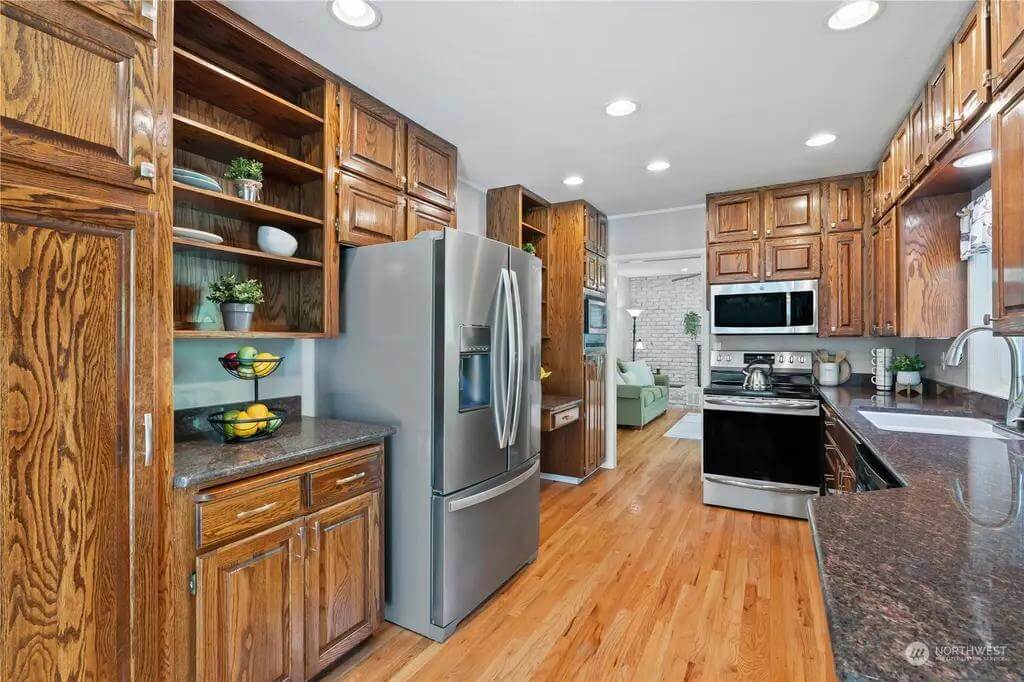
The kitchen has wood cabinetry, stainless steel appliances, and granite countertops. Recessed lighting illuminates the space, and open shelving adds additional storage. Hardwood flooring extends throughout the kitchen area.
Bedroom
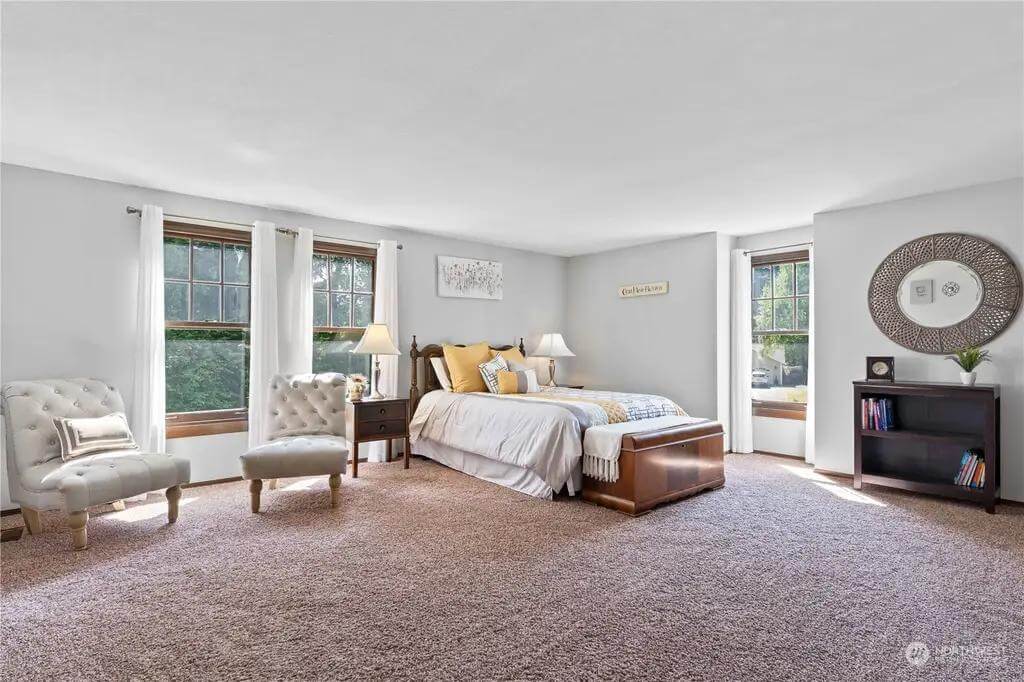
The bedroom is spacious with neutral carpeting and multiple windows. A sitting area is included, and the room features a minimalist design. White curtains and soft lighting enhance the brightness of the space.
Bonus Room
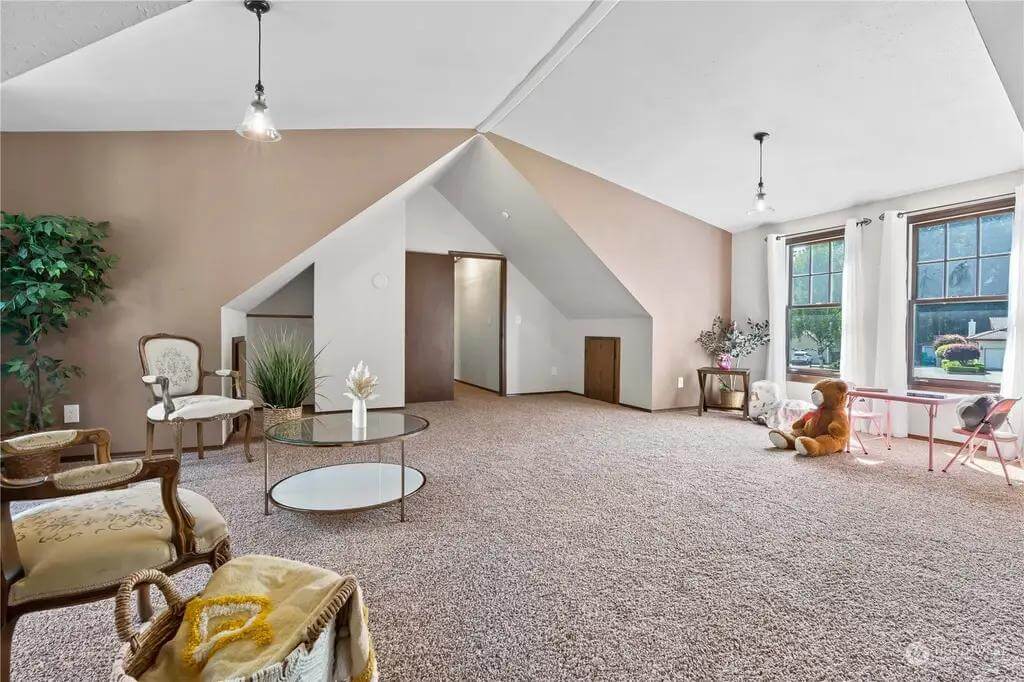
The bonus room has vaulted ceilings and a large open floor plan. Multiple windows allow for natural light, and built-in storage is available. The space is versatile for a variety of uses.
Backyard
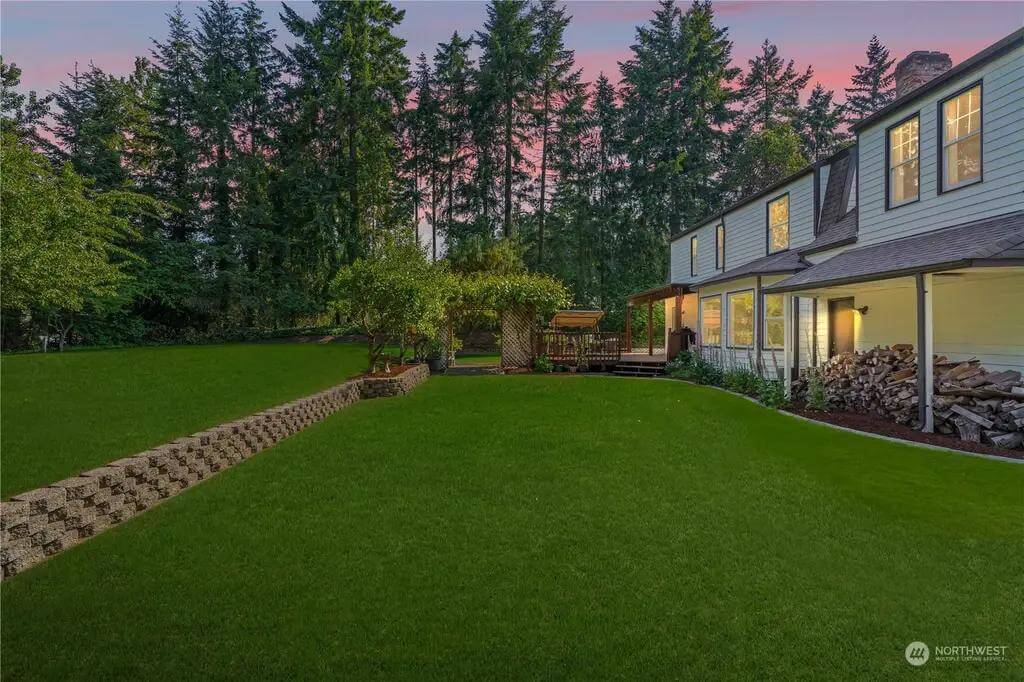
Would you like to save this?
The backyard features an extended deck with covered and open seating areas. A retaining wall borders the lawn, and mature trees provide privacy. The house’s exterior includes large windows and a second-story layout.
Source: Toril Schoepfer @ Toril Sells Houses Team via Coldwell Banker Realty
9. Wenatchee, WA – $995,000
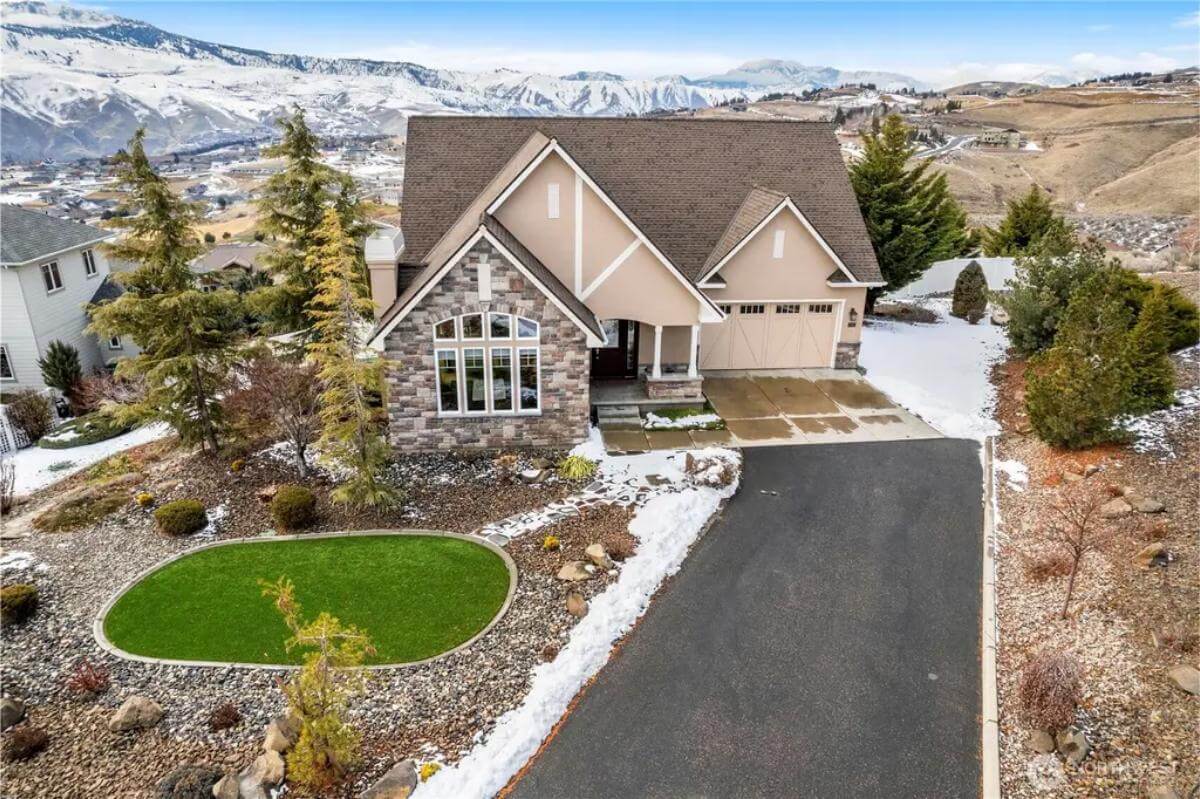
Valued at $995,000, this 3,709 sq. ft. home features 3 bedrooms and 4 bathrooms, offering breathtaking views of the Wenatchee Valley and Cascade Mountains. The main-level primary suite provides convenience, while the open kitchen includes a large island, spacious pantry, and picturesque windows. A cozy fireplace and tray ceiling enhance the living room, while the walk-out basement adds a family room with a wet bar, a shop/flex space, and two additional rooms. Outdoor living is elevated with a view deck and covered patio, making this home a perfect blend of comfort and elegance.
Where is Wenatchee?
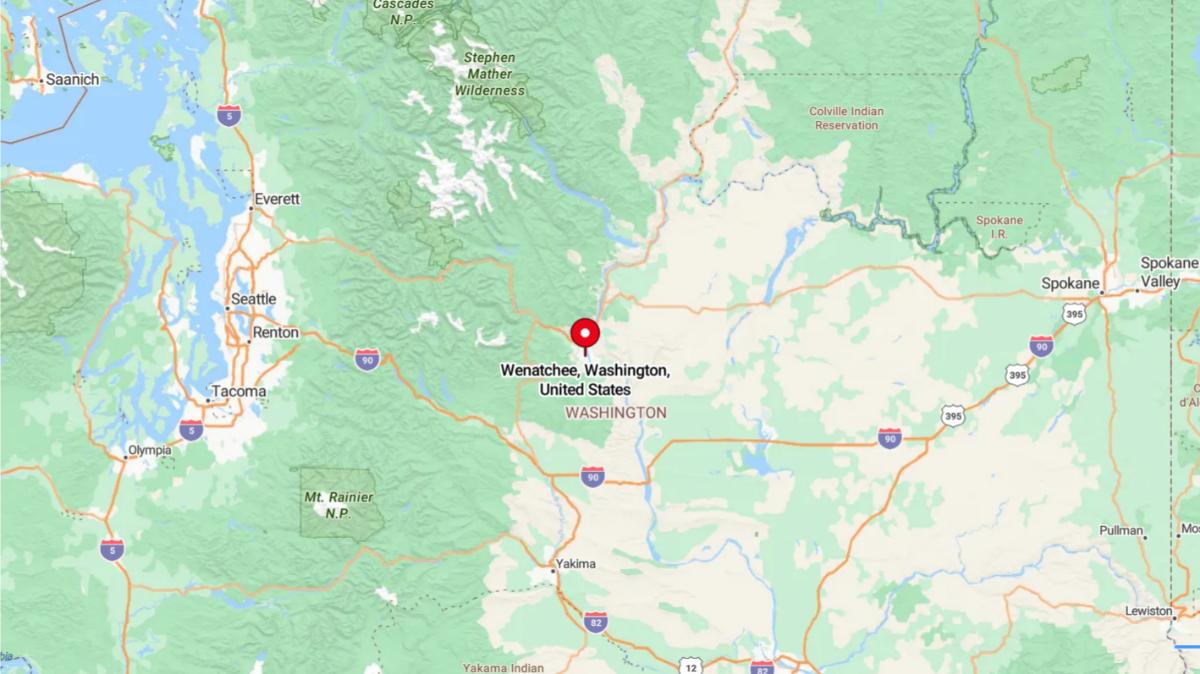
Wenatchee is located in north-central Washington along the Columbia River, about 150 miles east of Seattle. It is known as the “Apple Capital of the World” due to its thriving apple orchards and agricultural industry. The city sits at the foothills of the Cascade Mountains, offering access to outdoor activities like hiking, skiing, and river recreation. Wenatchee serves as a regional hub for commerce, healthcare, and tourism, with a growing economy and a strong connection to the surrounding natural beauty.
Living Room
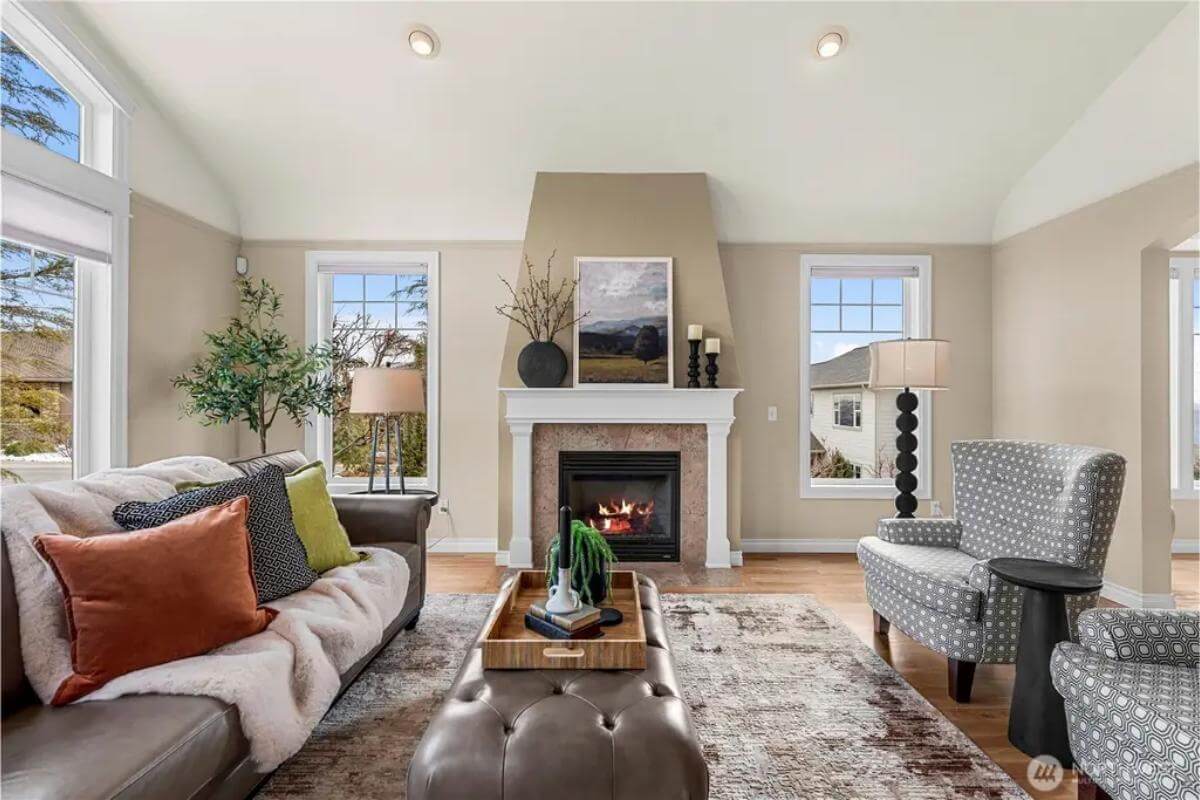
The living room features a gas fireplace with a white mantel and a high, vaulted ceiling. Large windows on both sides bring in natural light and frame views of the neighborhood. The hardwood floors complement the neutral-toned walls and recessed lighting.
Dining Room
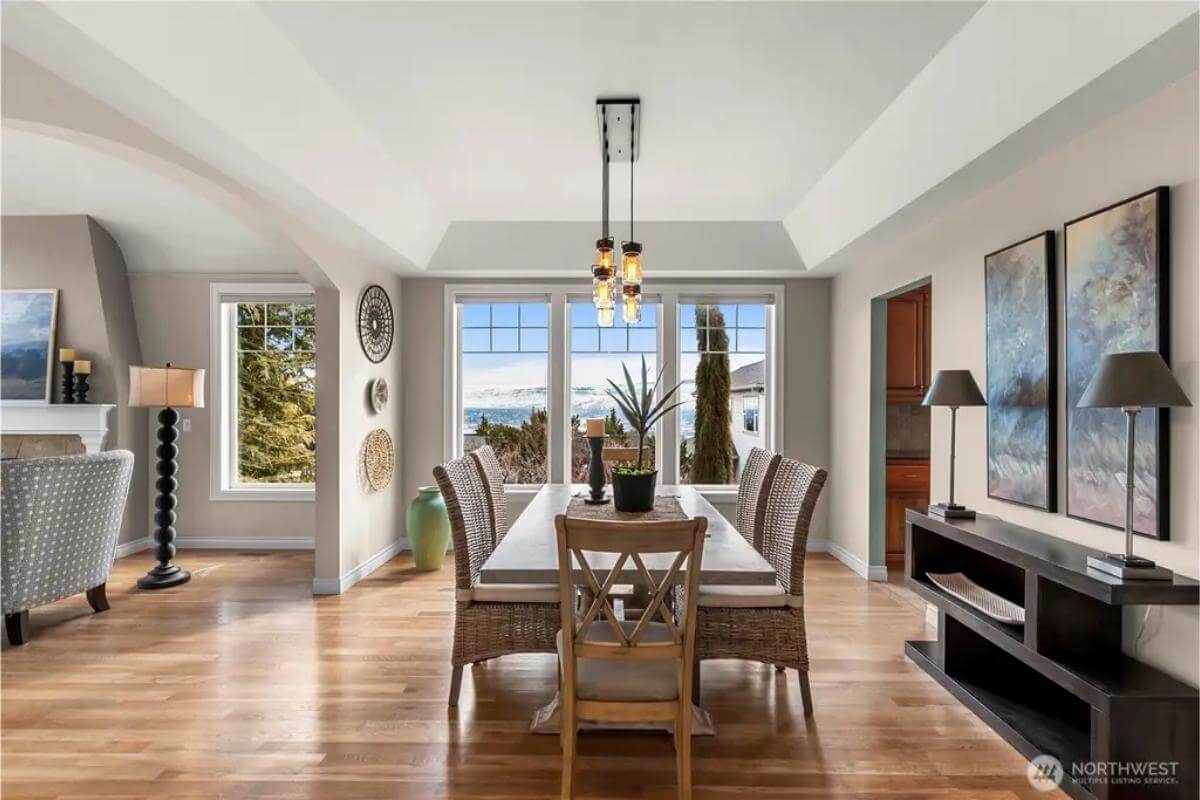
The dining area is positioned near large windows that provide scenic views of the surrounding landscape. A modern light fixture hangs above the table, and the space flows into the adjacent living room. The hardwood floors and neutral color palette create a clean and open atmosphere.
Bedroom
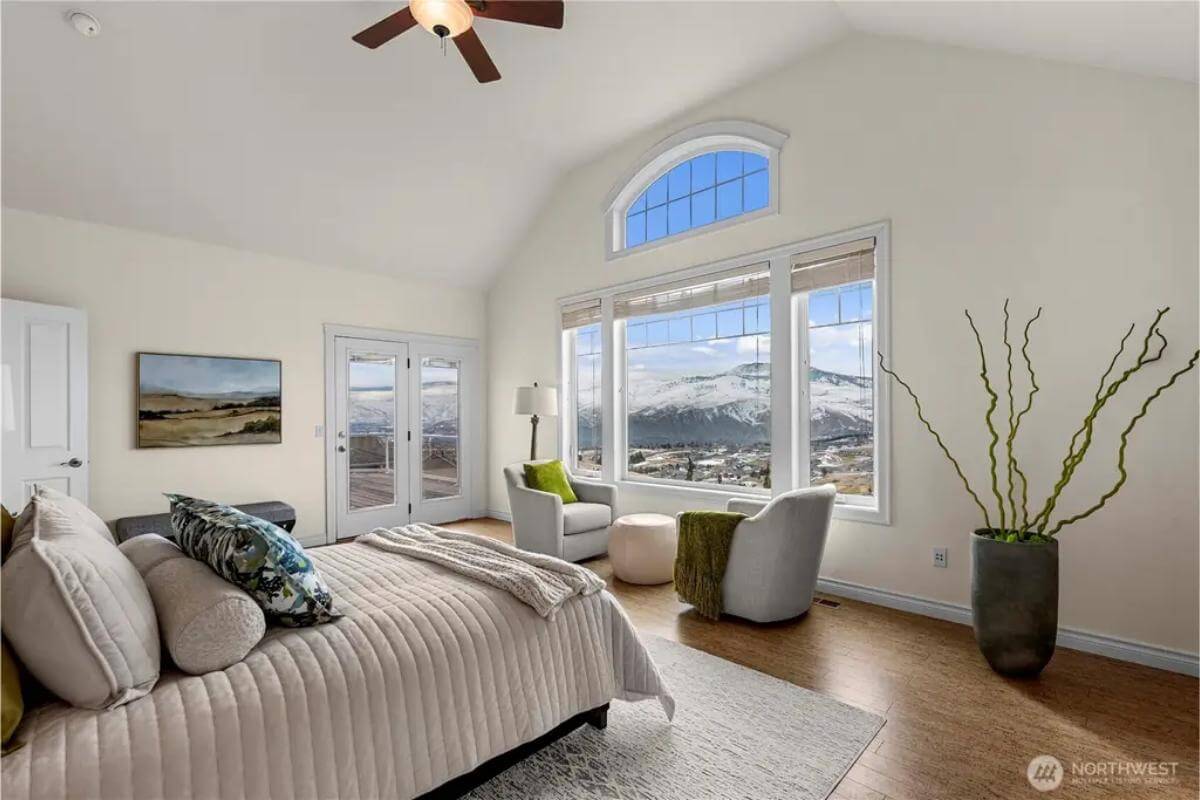
The bedroom includes a vaulted ceiling, a ceiling fan, and large windows offering mountain views. A set of glass doors leads to a private outdoor deck. The space is designed for relaxation with an open and airy feel.
Bathroom
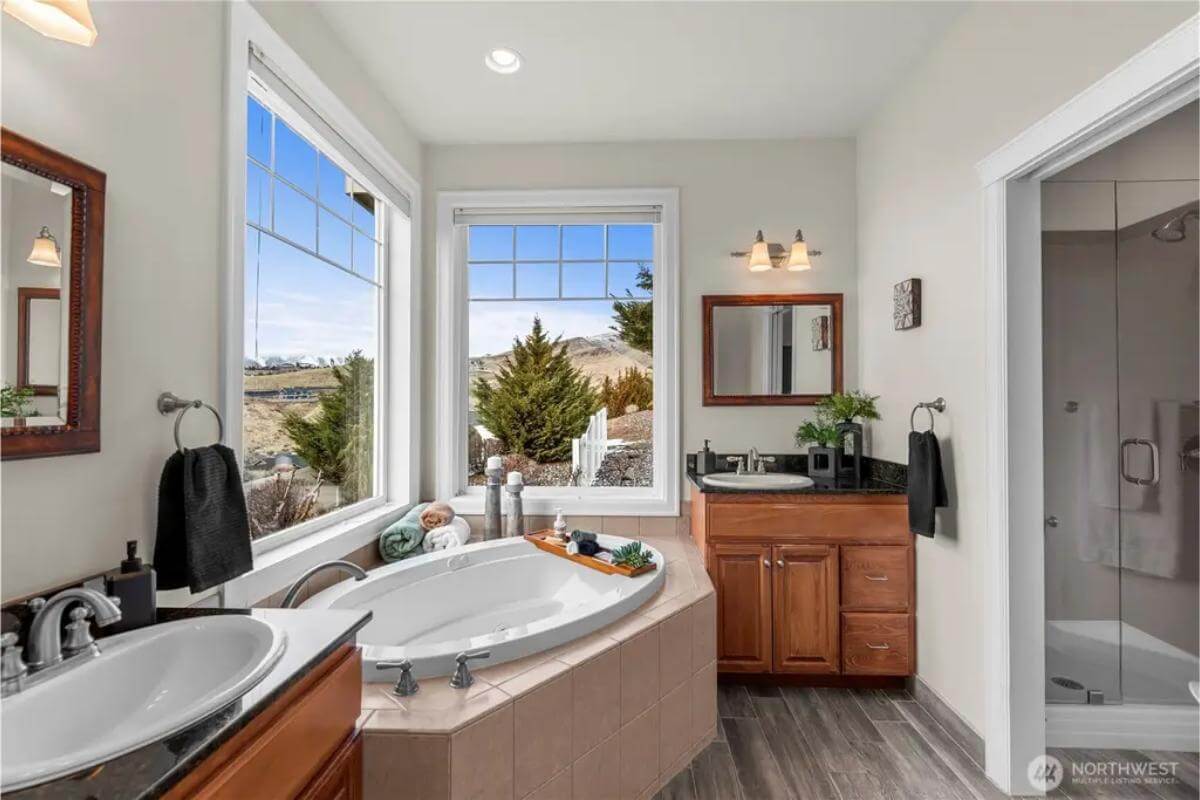
The bathroom features a large soaking tub, dual sinks, and a separate glass-enclosed shower. Multiple windows bring in natural light while offering views of the landscape. The space is finished with wood cabinetry and granite countertops.
Deck
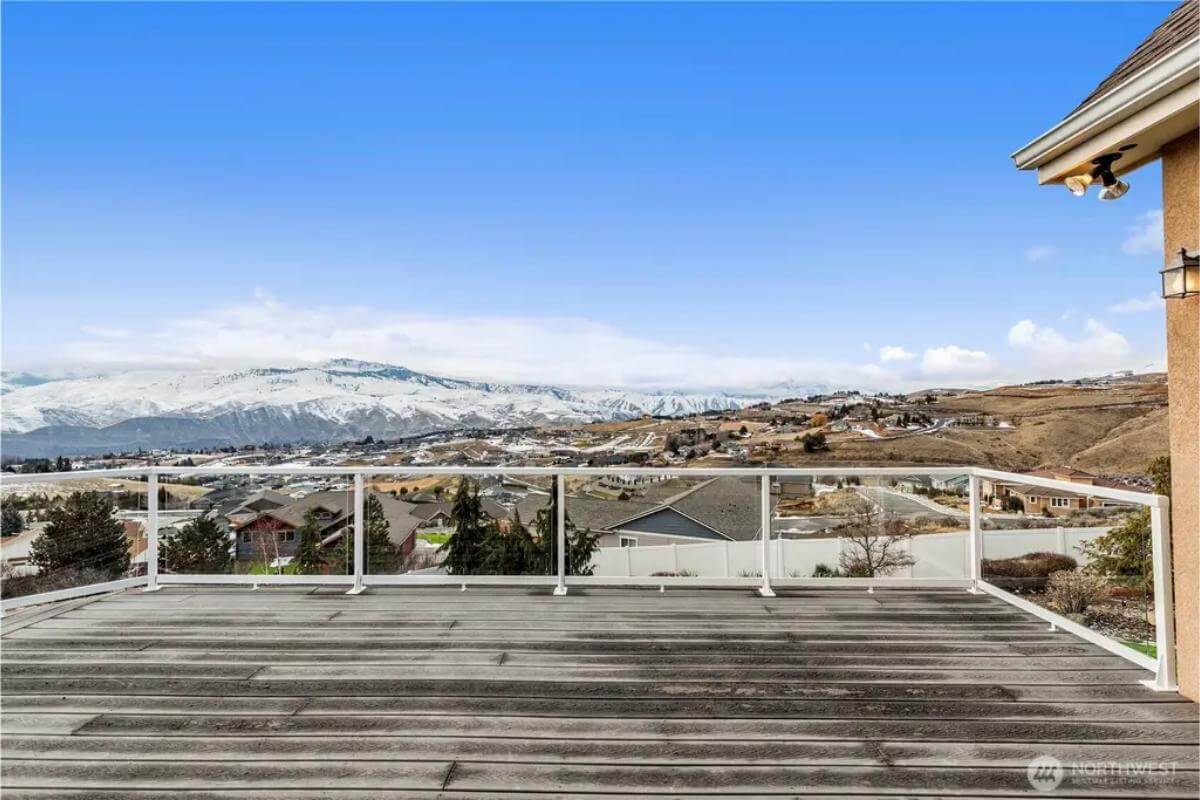
The outdoor deck provides panoramic views of the Wenatchee Valley and Cascade Mountains. A clear glass railing ensures an unobstructed view of the surrounding area. The deck is spacious, offering ample room for outdoor seating and entertaining.
Source: Shaunna Larson @ Laura Mounter Real Estate via Coldwell Banker Realty
8. Medical Lake, WA – $995,000
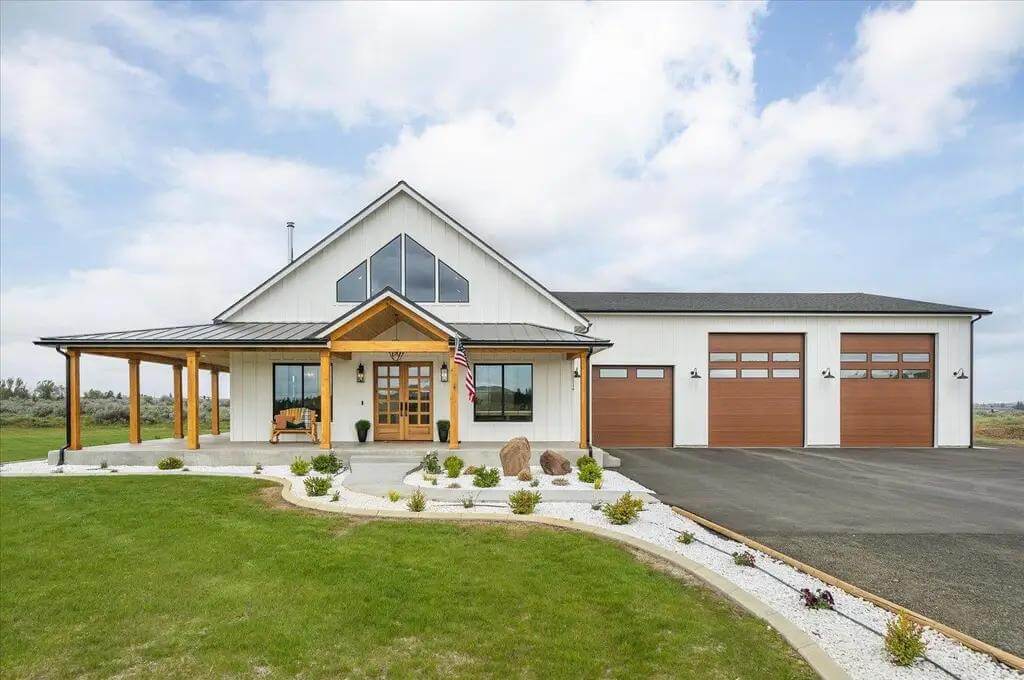
“The McFarlane Estate Home” is a 2,925 sq. ft. retreat featuring 4 bedrooms and 3 bathrooms on 5.9 scenic acres, just 25 minutes from downtown. Designed with a blend of farmhouse and French Cottage elegance, the home boasts premium cabinetry, high-end fixtures, and heated floors in all bathrooms. A spacious laundry and mudroom provide ample storage, while a wrap-around porch offers stunning views of the surrounding landscape. With a 50 x 50 attached shop for vehicles, hobbies, or crafting, this exceptional property is valued at $995,000.
Where is Medical Lake?
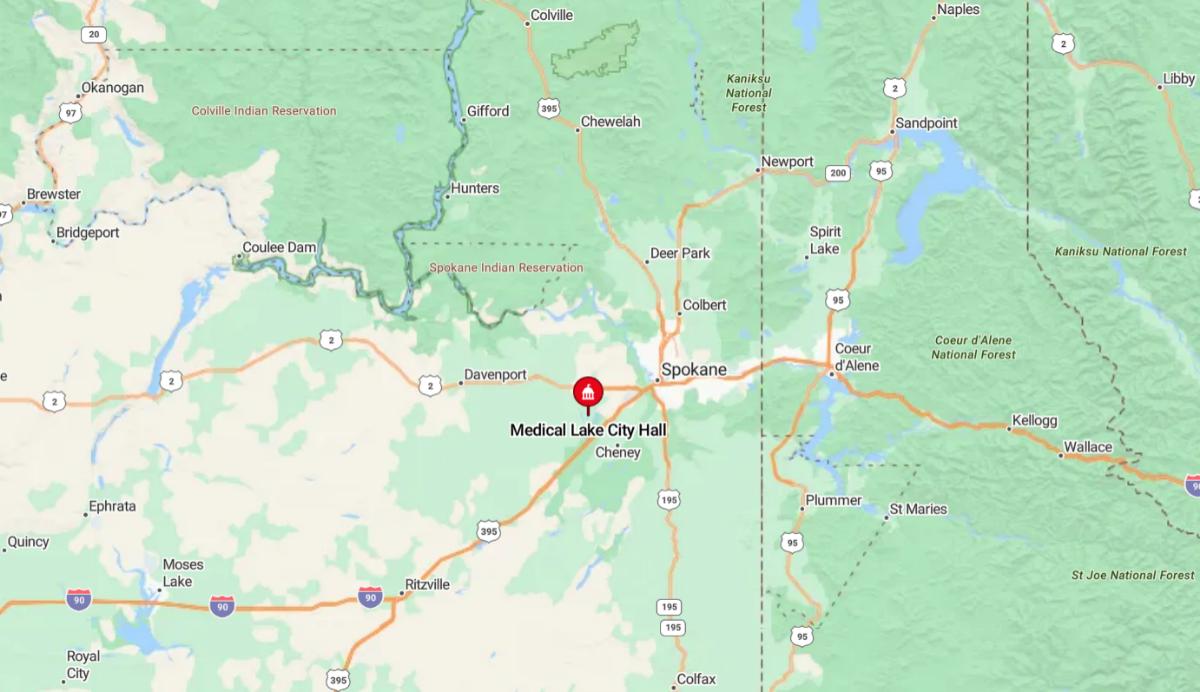
Medical Lake is a small city located in Spokane County, about 15 miles southwest of Spokane. It is named after the nearby lake, which was historically believed to have healing properties due to its high mineral content. The city is home to Fairchild Air Force Base and Eastern State Hospital, playing a role in both military and healthcare industries. With a quiet, small-town atmosphere and access to outdoor recreation, Medical Lake offers a peaceful setting while still being close to the amenities of Spokane.
Open Living Area
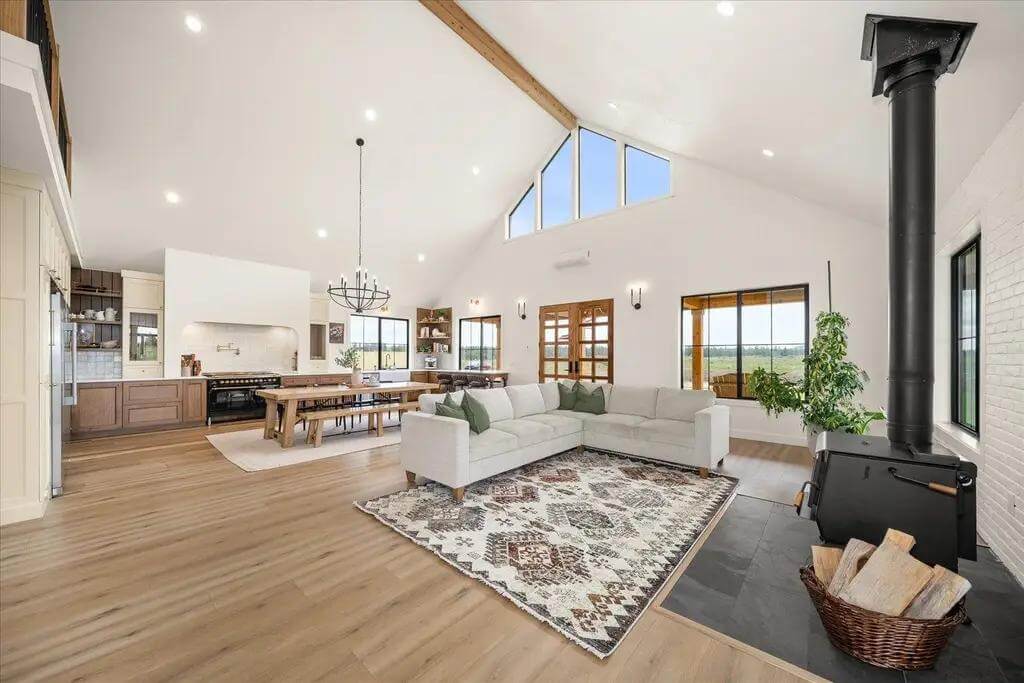
The open-concept living area features vaulted ceilings, a wood stove, and large windows allowing natural light. The kitchen includes wood cabinetry, a farmhouse-style range hood, and a spacious island with seating. A dining area sits adjacent, offering easy access to the outdoor living space.
Bedroom
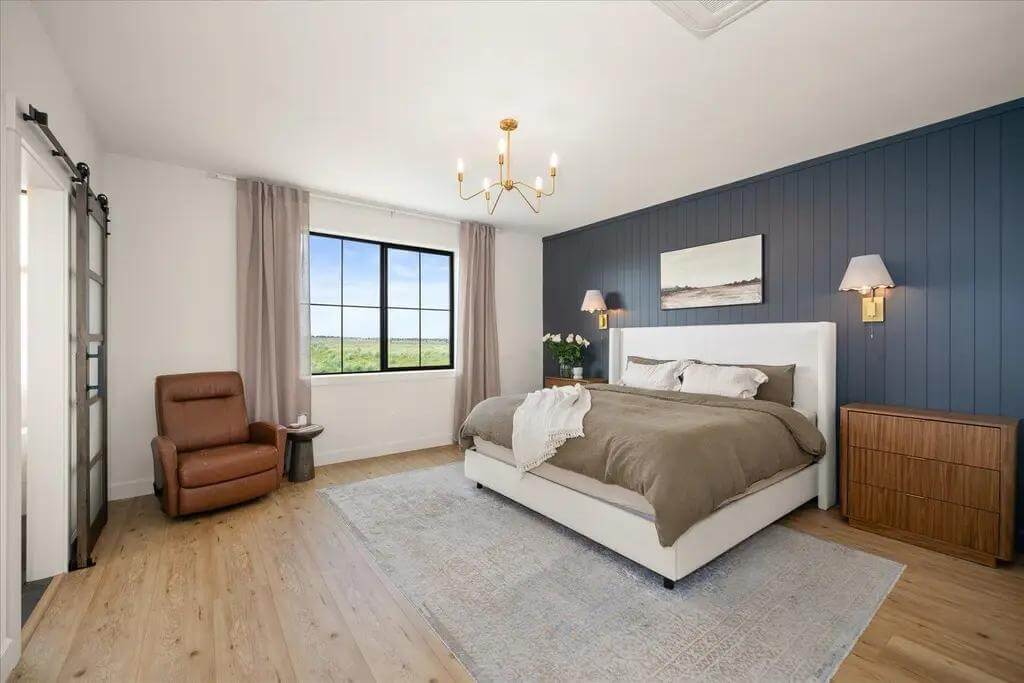
The bedroom has a dark accent wall, large windows, and a chandelier. A sliding barn door leads to the en-suite bathroom. Neutral tones and wood flooring create a simple and functional design.
Bathroom
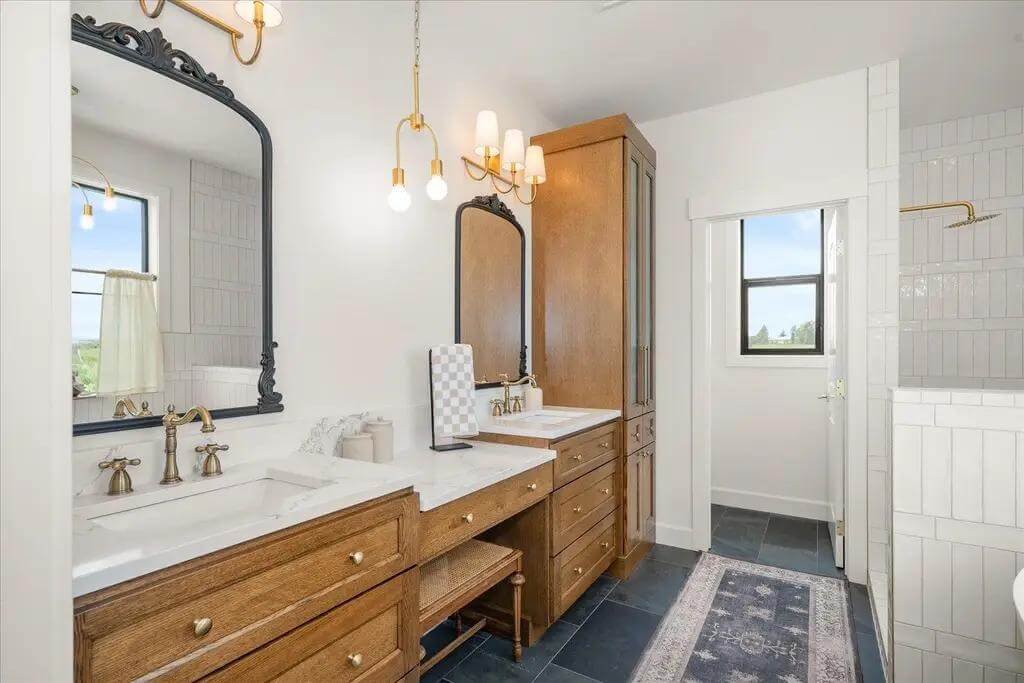
The bathroom features dual sinks, a built-in vanity, and wood cabinetry. A large mirror and decorative lighting provide additional elegance. The walk-in shower has a frameless glass enclosure and tiled walls.
Laundry Room
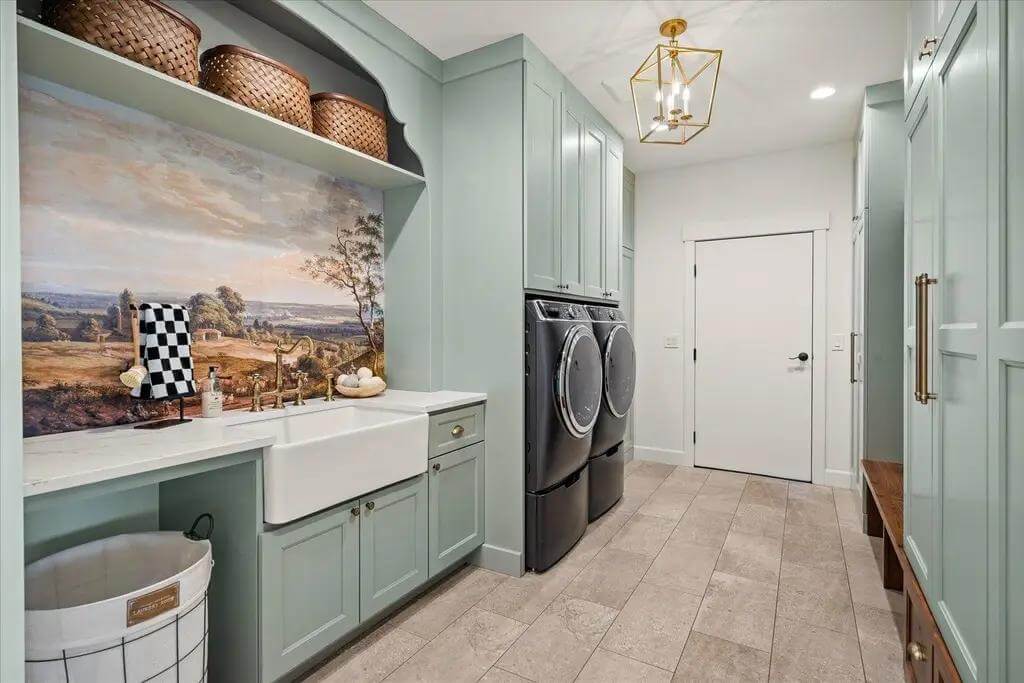
Would you like to save this?
The laundry room has built-in storage cabinets and a farmhouse sink. A mural backsplash adds a decorative touch to the space. The washer and dryer are side-by-side, with additional counter space above.
Backyard
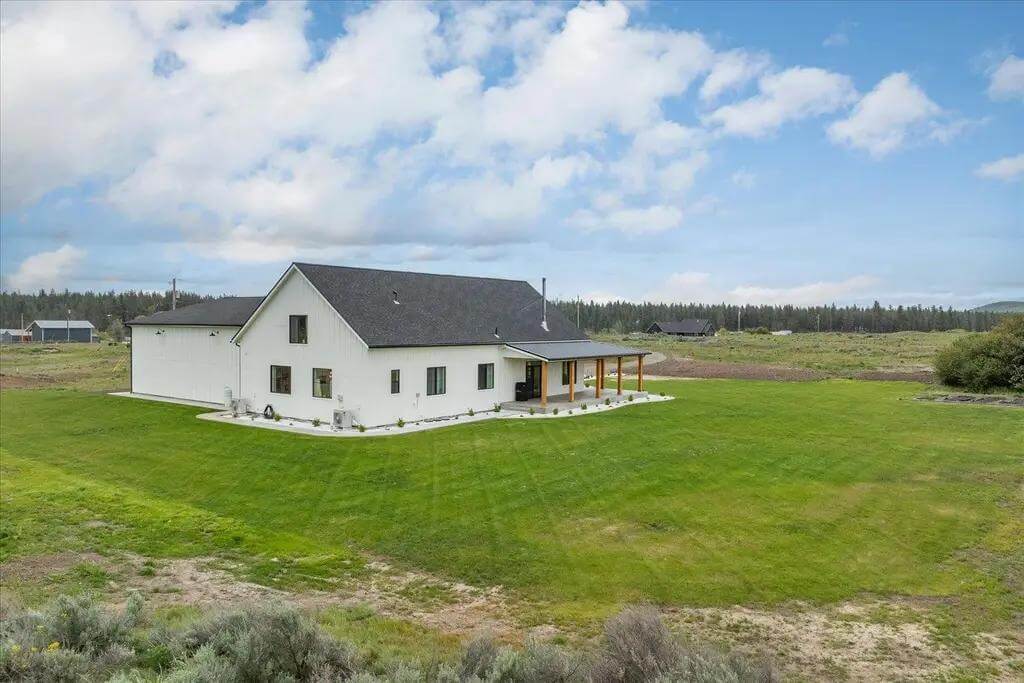
The home is situated on a spacious 5.9-acre lot with open fields and a wide, level lawn. A covered porch wraps around part of the house, providing shaded outdoor seating with views of the surrounding landscape. The expansive yard offers potential for additional structures, gardens, or recreational use.
Source: Adam Salas @ Real Broker LLC. via Coldwell Banker Realty
7. Pasco, WA – $1,100,000
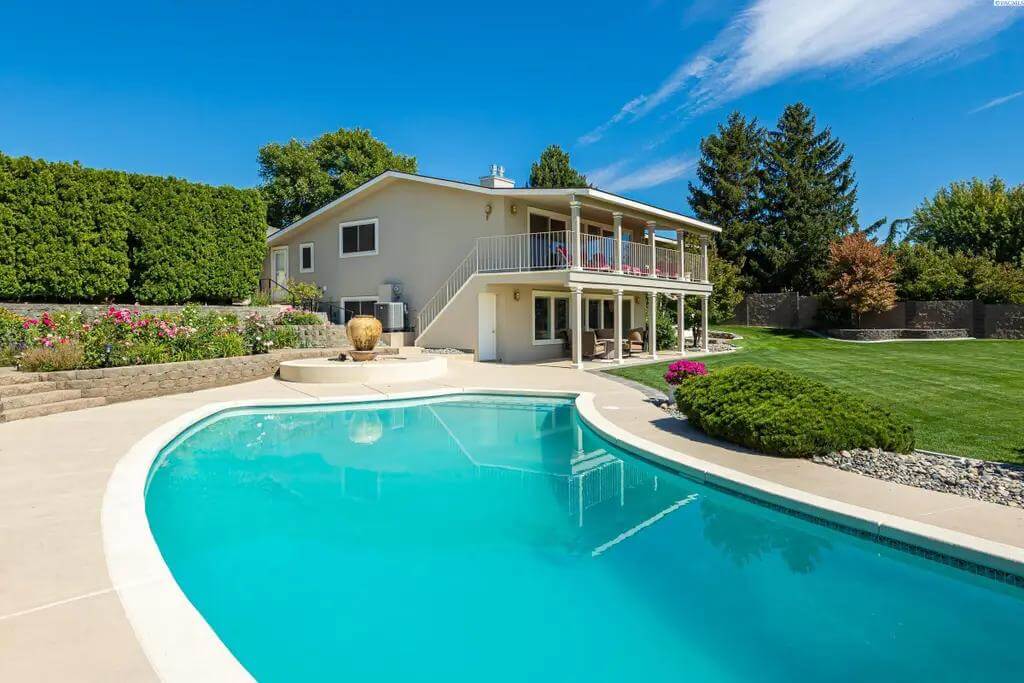
This 3,224 sq. ft. home offers 5 bedrooms and 4 updated bathrooms, with breathtaking views of the Columbia River. The main level features a chef’s kitchen with high-end appliances, two gas fireplaces, and an open living room with sliding glass doors leading to a covered deck. A private primary suite includes a luxurious ensuite bath, a large closet, and stunning river views. Valued at $1,100,000, the property also boasts a gunite pool, a professionally landscaped yard, and a three-car garage, providing ample space for relaxation and entertaining.
Where is Pasco?
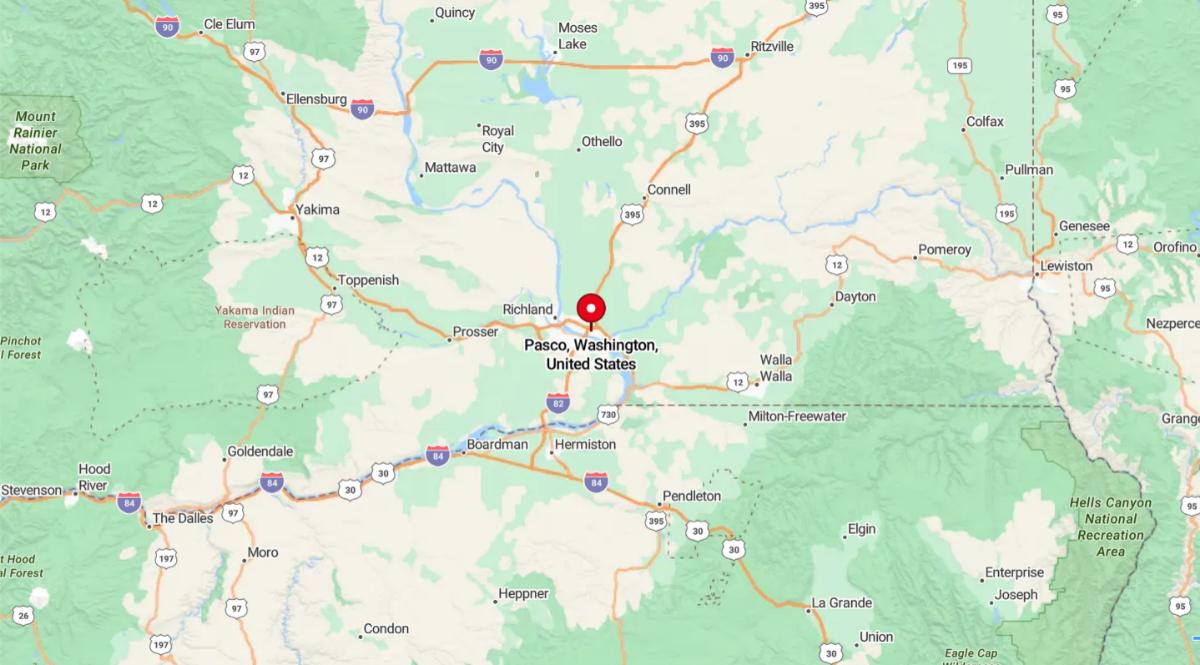
Pasco is a city in southeastern Washington and one of the three cities that make up the Tri-Cities region, along with Kennewick and Richland. It is located along the Columbia River in Franklin County and serves as a key agricultural and transportation hub. The city benefits from a semi-arid climate, providing warm summers and mild winters, making it ideal for farming and outdoor activities. Pasco is also home to the Tri-Cities Airport, offering regional flights and easy access to the Pacific Northwest.
Entryway
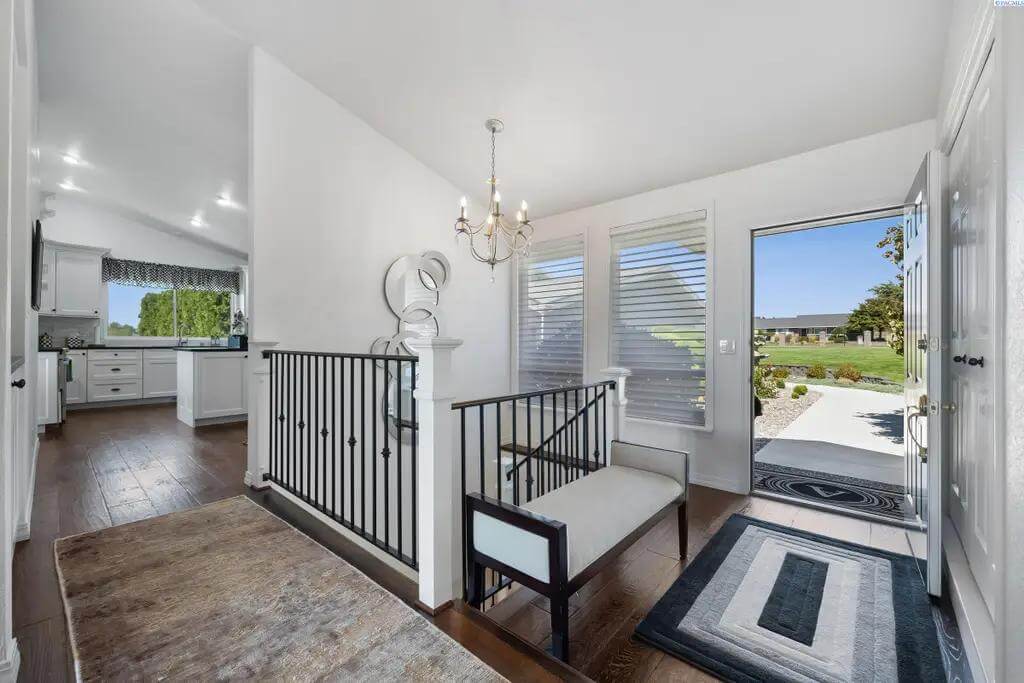
The entryway features a bright, open space with a staircase leading to the lower level. A chandelier hangs above a small bench, and large windows provide natural light. The view outside shows a landscaped front yard and a clear blue sky.
Living Room
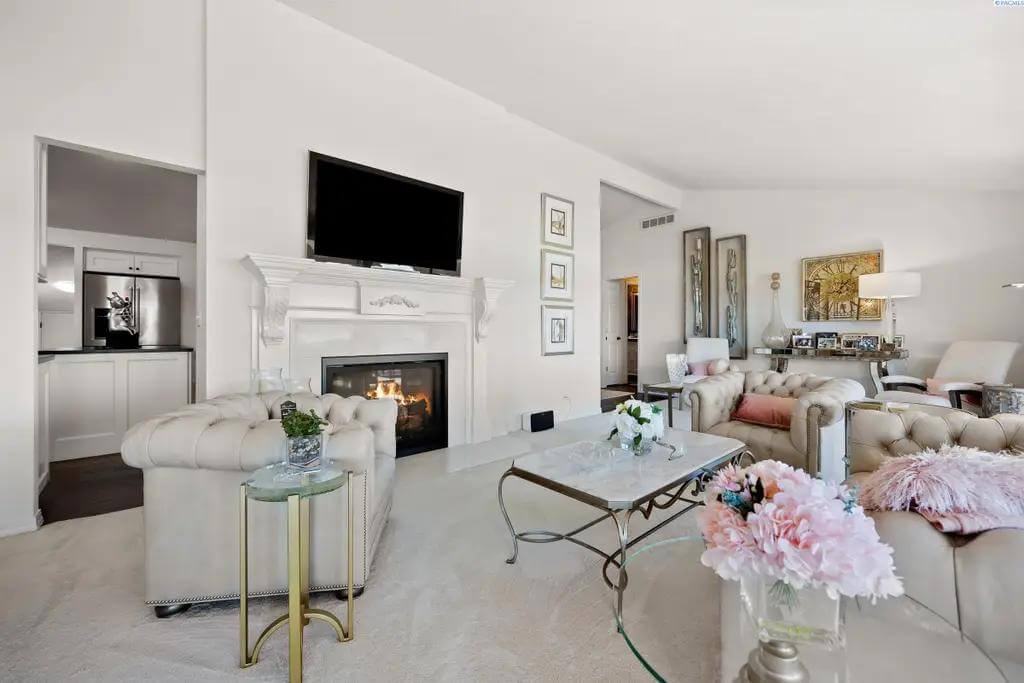
The living room has a white fireplace with a detailed mantel and a mounted TV above it. Plush seating is arranged around a glass coffee table, with neutral tones throughout the space. The open doorway connects to the kitchen for easy access.
Dining Room
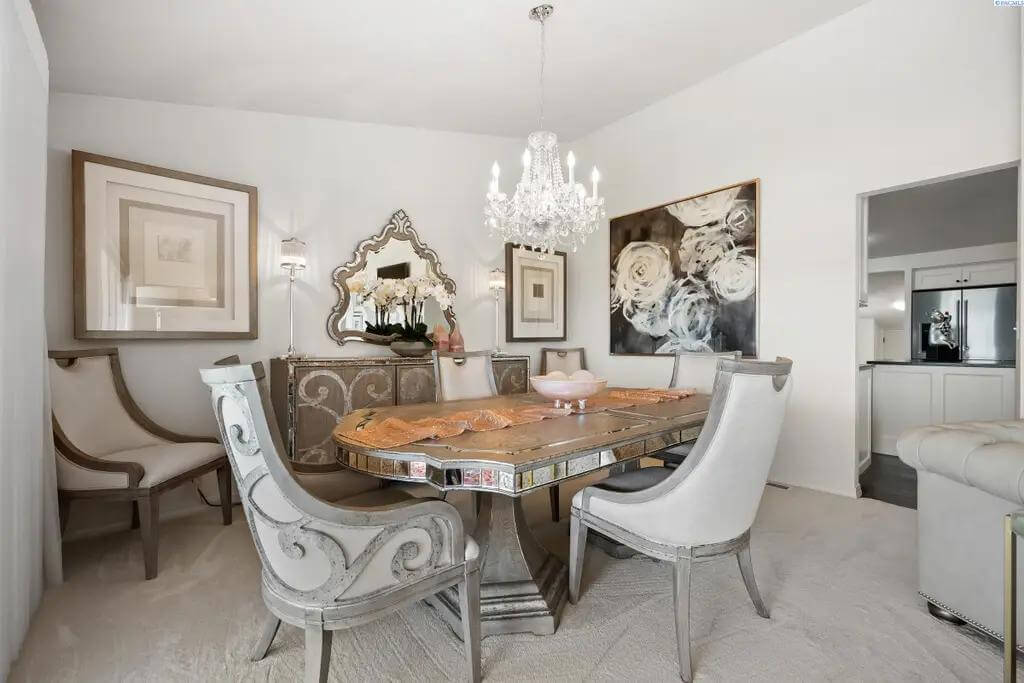
The dining room features a large rectangular table with upholstered chairs. A chandelier hangs above, and decorative artwork and mirrors adorn the walls. An open doorway leads to the kitchen, keeping the space functional.
Bedroom
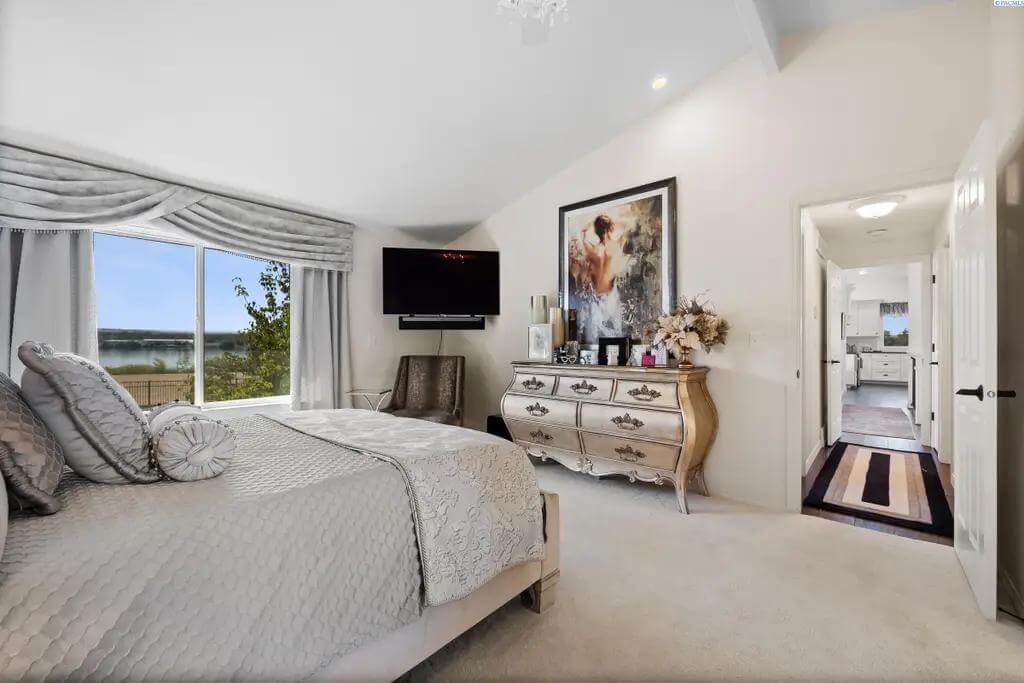
The bedroom includes a large bed positioned against a wall with a window overlooking the Columbia River. A dresser and a mounted TV provide additional storage and entertainment options. The doorway leads to an en-suite bathroom and a walk-in closet.
Deck
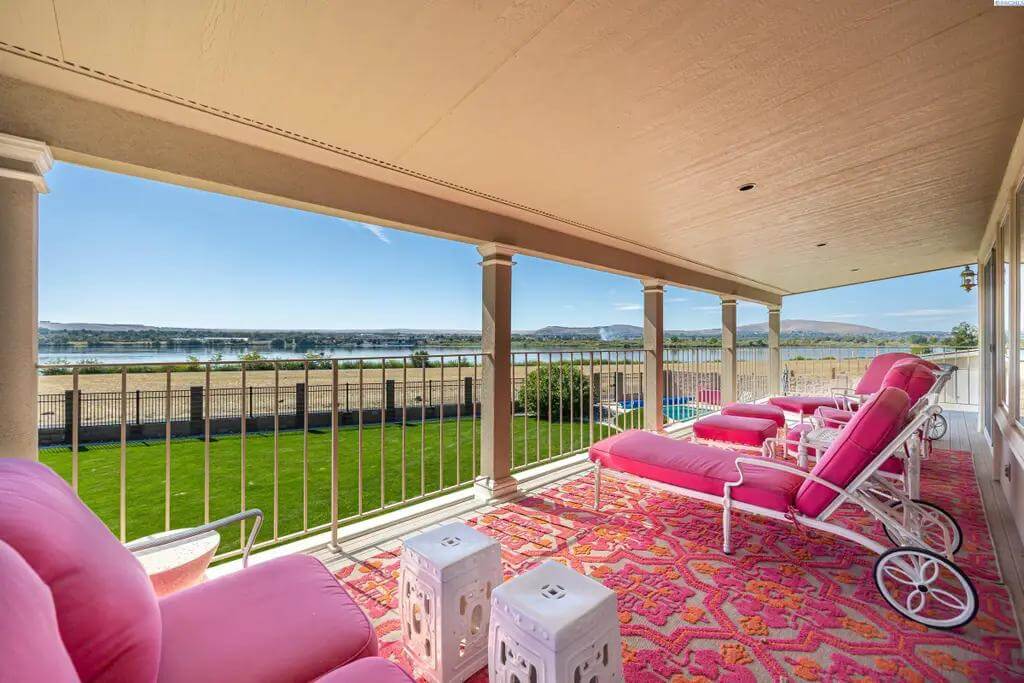
The covered deck overlooks the Columbia River and surrounding hills. Multiple lounge chairs and a vibrant outdoor rug create a relaxing space. A railing lines the edge, and the backyard below features a well-maintained lawn.
Source: Missy Eckman & Jennifer Rabe @ Exit Realty Tri-Cities Life via Coldwell Banker Realty
6. Lynnwood, WA – $1,100,000
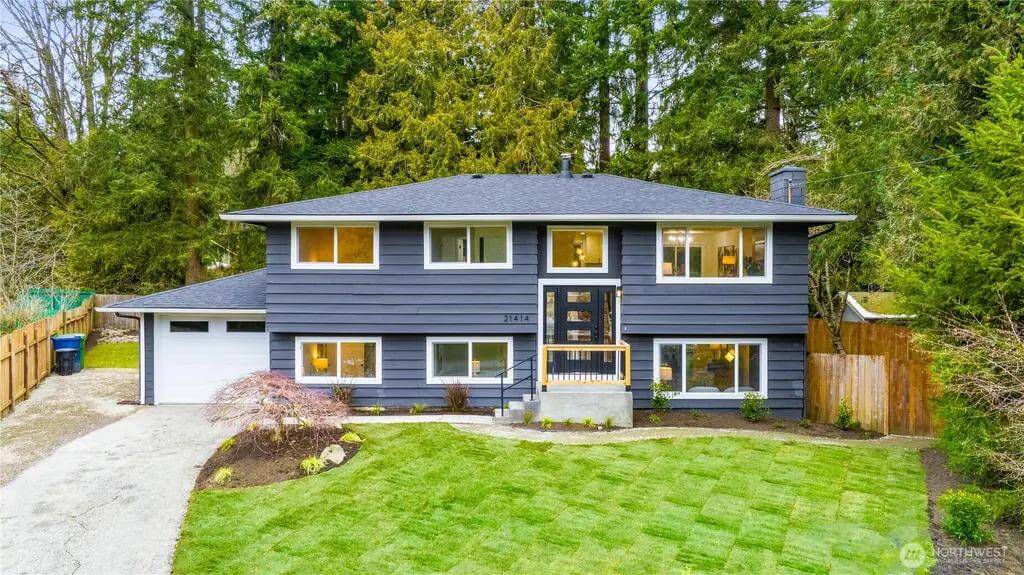
This 2,082 sq. ft. home features four bedrooms and three bathrooms, designed with an open living space anchored by a detailed fireplace. The primary bedroom includes a spa-like five-piece bathroom and walk-in closet, with an additional bedroom and full bath on the main level. The lower level offers two more bedrooms, an office, a full bath, a laundry room, and a spacious bonus room with a sleek wet bar and patio access. Valued at $1,100,000, the home also includes a brand-new kitchen with quartz countertops, stainless steel appliances, and fresh landscaping.
Where is Lynnwood?
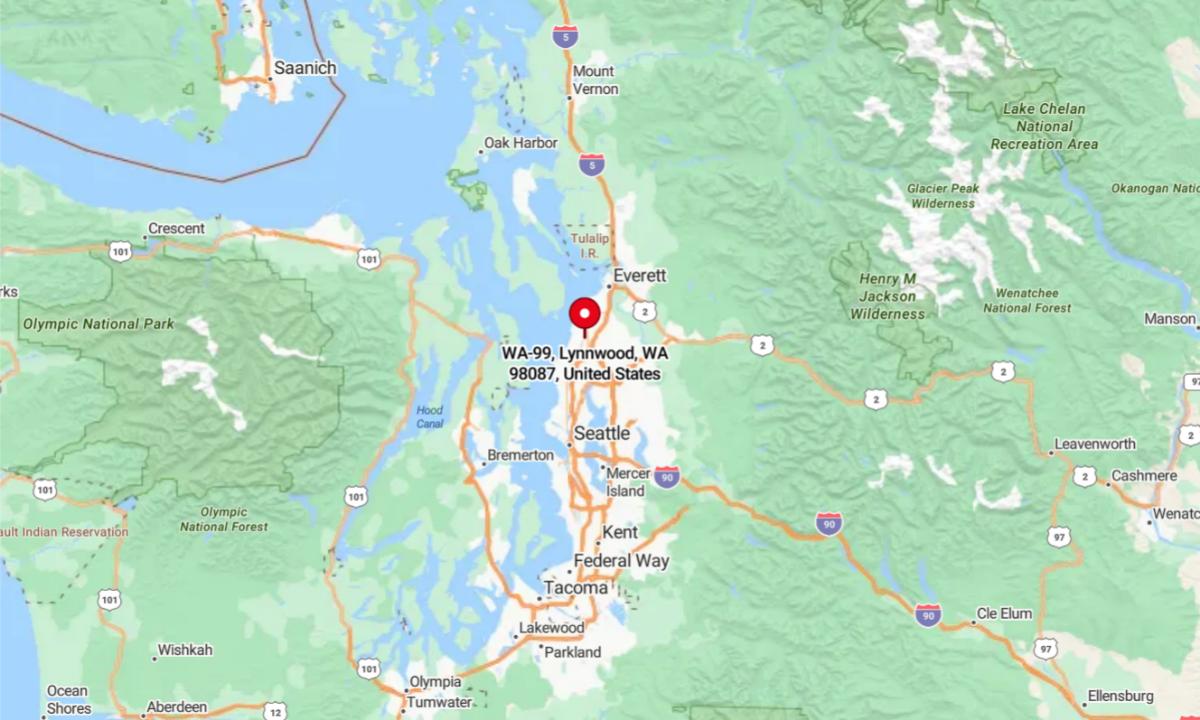
Lynnwood is a city located in Snohomish County, about 16 miles north of downtown Seattle. It serves as a major retail and commercial hub, with Alderwood Mall and numerous shopping centers attracting visitors from surrounding areas. The city offers easy access to major highways, including Interstate 5 and Highway 99, making commuting convenient. Lynnwood is also known for its parks, schools, and growing residential neighborhoods, making it a desirable place to live.
Eat-in Kitchen
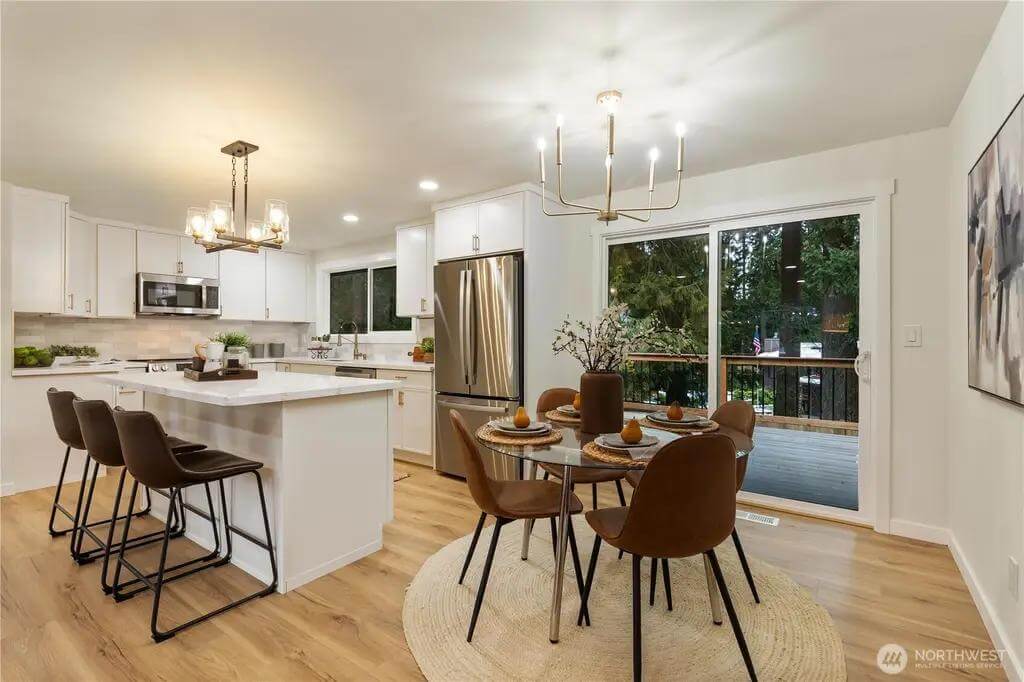
The kitchen features white cabinetry, quartz countertops, stainless steel appliances, and an island with bar seating. Adjacent to the kitchen, the dining area includes a modern chandelier and sliding glass doors leading to a deck. Large windows provide natural light and a view of the surrounding greenery.
Living Room
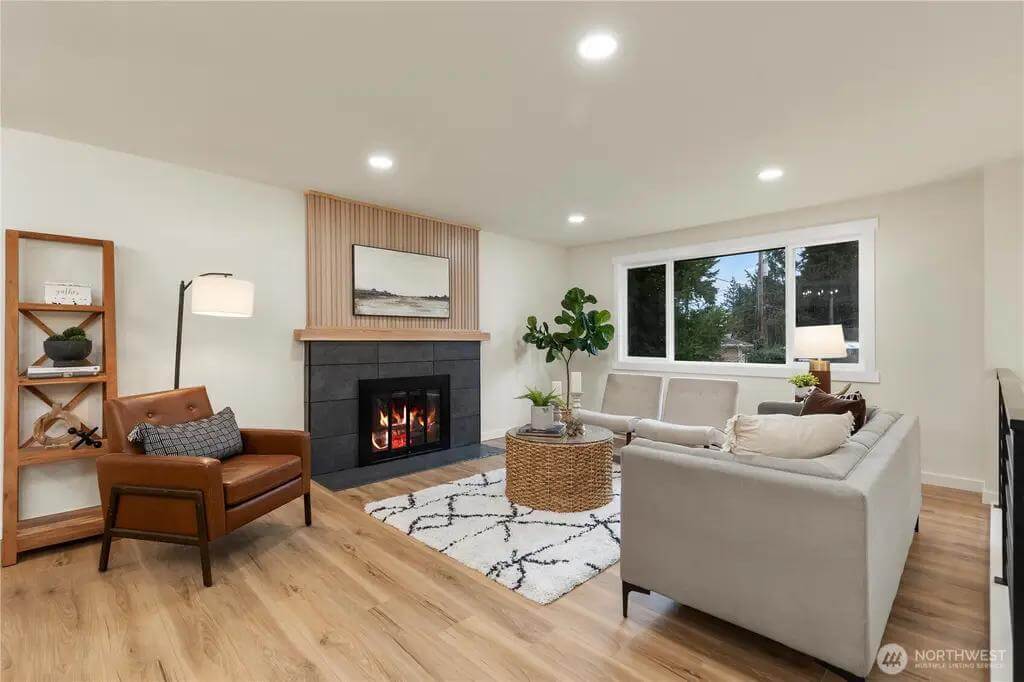
The living room has a fireplace with a modern black tile surround and a wood-accented mantel. A large picture window allows natural light to enter the space. The open layout connects the living room to other areas of the home.
Bedroom
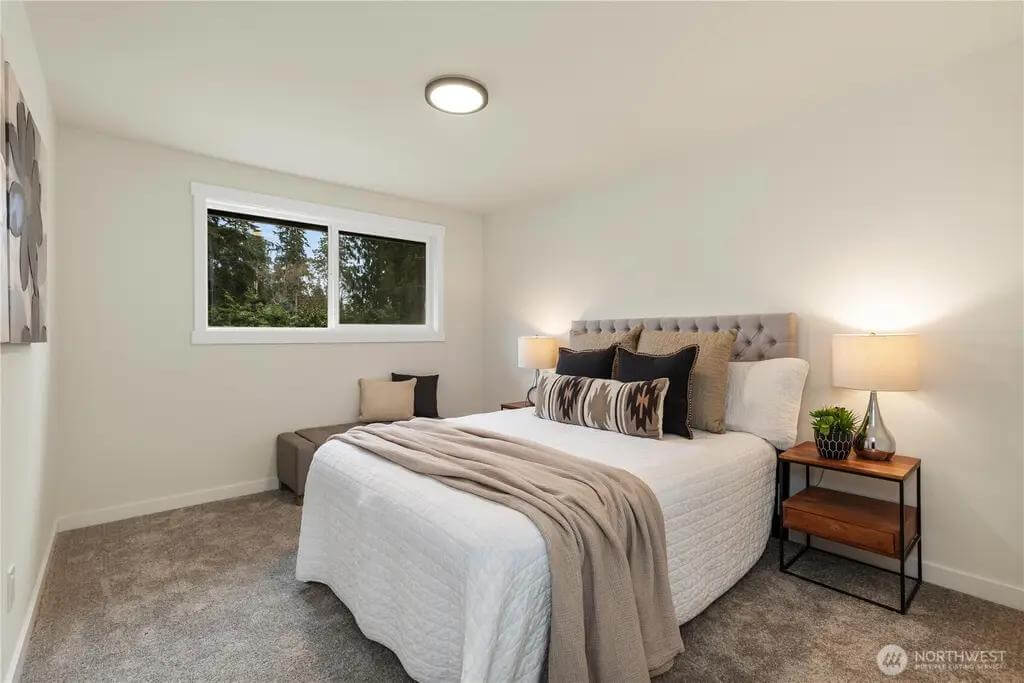
The bedroom features neutral walls, a large window with a view of trees, and soft carpeting. A tufted headboard and matching side tables provide a clean and functional design. Recessed lighting ensures a well-lit space.
Bathroom
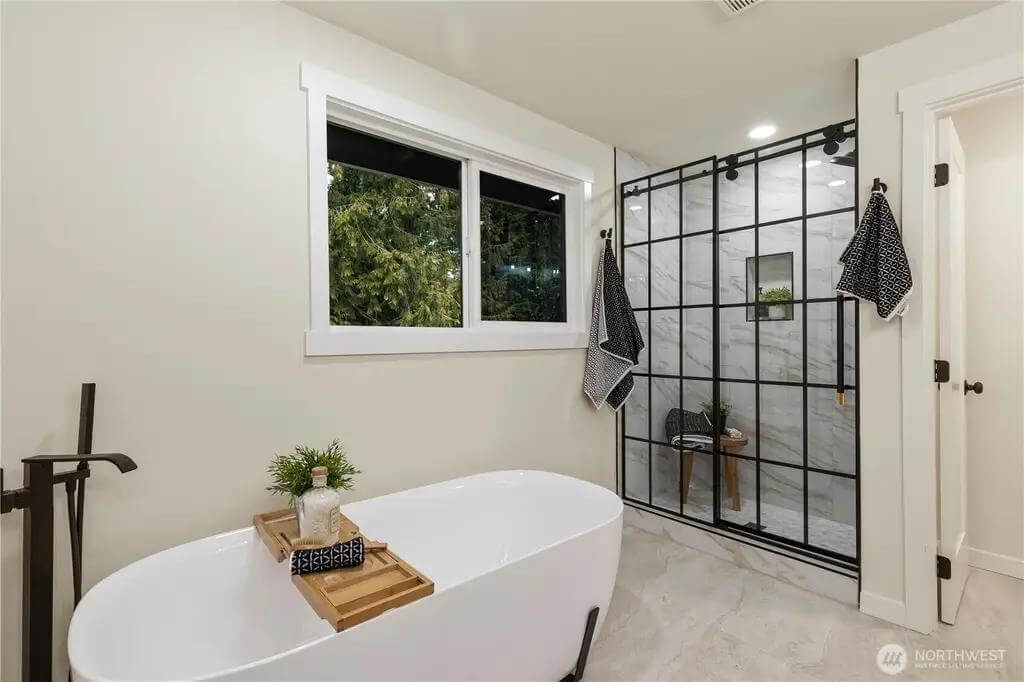
The bathroom includes a freestanding bathtub with a sleek black faucet. A large glass-enclosed shower features black metal framing and marble-patterned tiles. A window offers a view of greenery while allowing natural light.
Deck
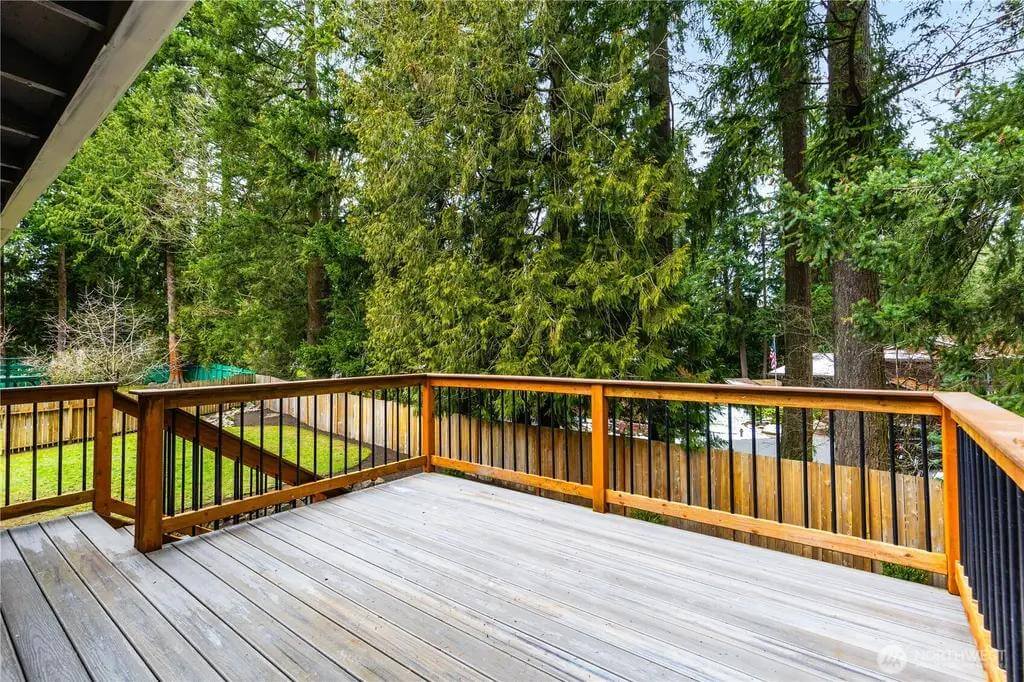
The outdoor deck is made of wood and includes a railing with black metal balusters. It overlooks a fenced backyard with a lawn and mature trees. Stairs provide direct access to the yard.
Source: James Dainard & Megan Halter @ Heaton Dainard, LLC. via Coldwell Banker Realty
5. Edmonds, WA – $1,140,000
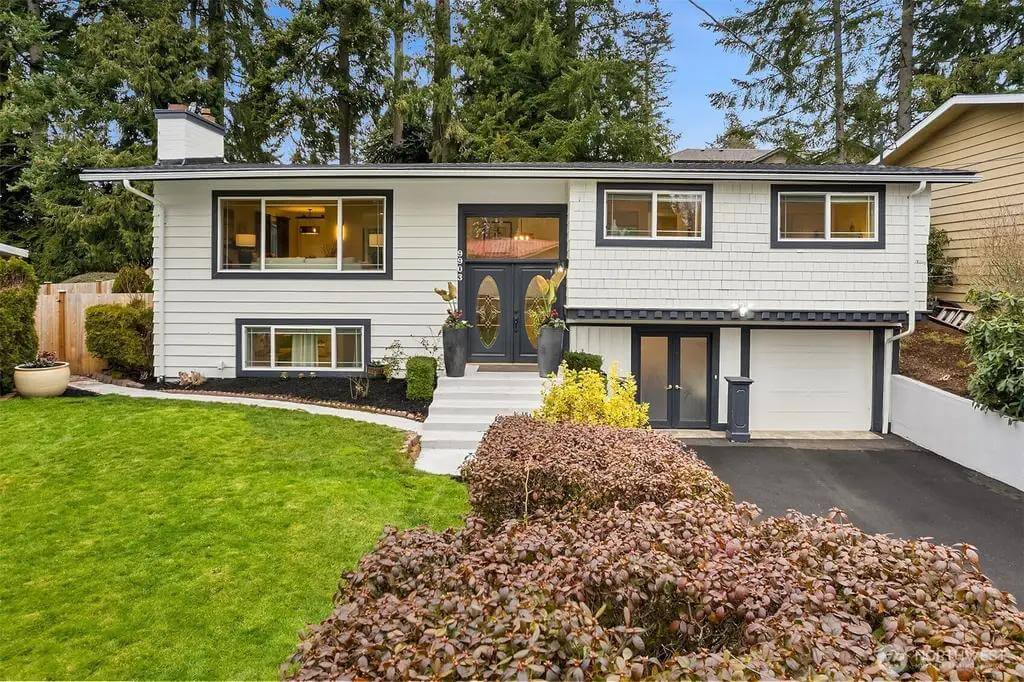
This 2,395 sq. ft. home, valued at $1,140,000, is set on a cul-de-sac and features 4 bedrooms, including a full MIL suite on the lower level for added privacy and flexibility. The main level boasts a brand-new kitchen, updated bathrooms, fresh paint and flooring, and a spacious living area, along with two bedrooms, a large bonus room, and an office. A newly installed 2024 roof ensures long-term durability, while A/C and a fully fenced backyard with a large deck make it ideal for summer gatherings. The front yard offers additional usable space, complementing the home’s expansive layout and modern updates.
Where is Edmonds?
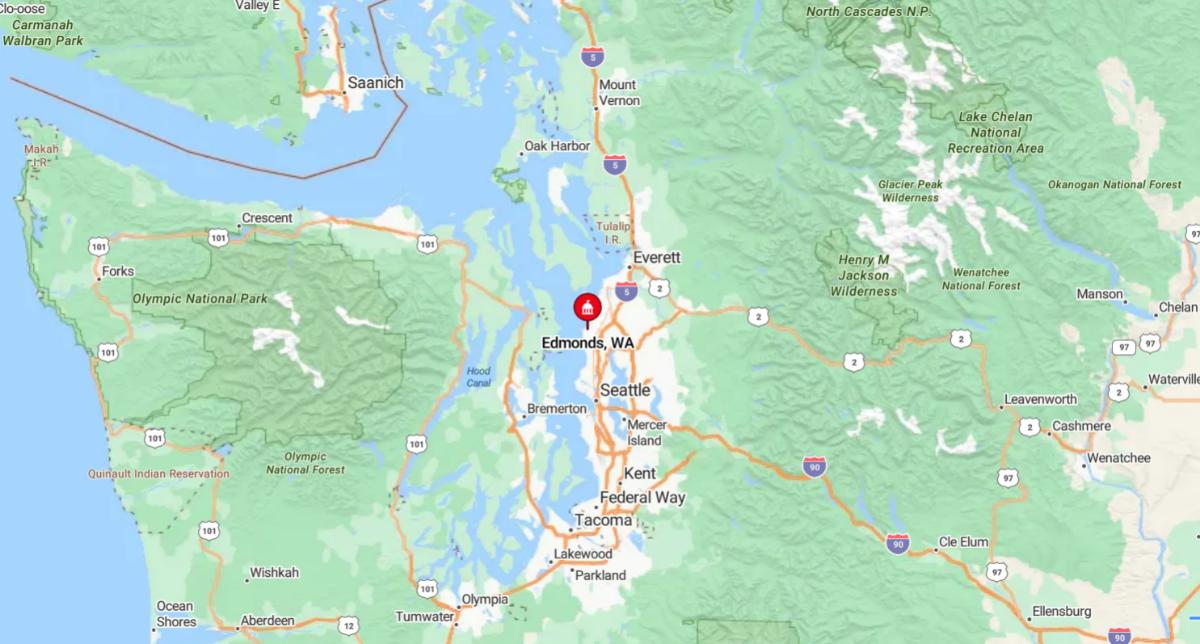
Edmonds is a city located in Snohomish County, about 15 miles north of Seattle along the Puget Sound. It is known for its scenic waterfront, ferry terminal providing access to Kingston, and vibrant downtown filled with shops, restaurants, and art galleries. Edmonds offers outdoor activities such as beachcombing at Marina Beach Park and exploring the Edmonds Underwater Park, a popular diving site. With its mix of residential neighborhoods, coastal views, and strong arts community, Edmonds is a desirable place to live and visit.
Living Room
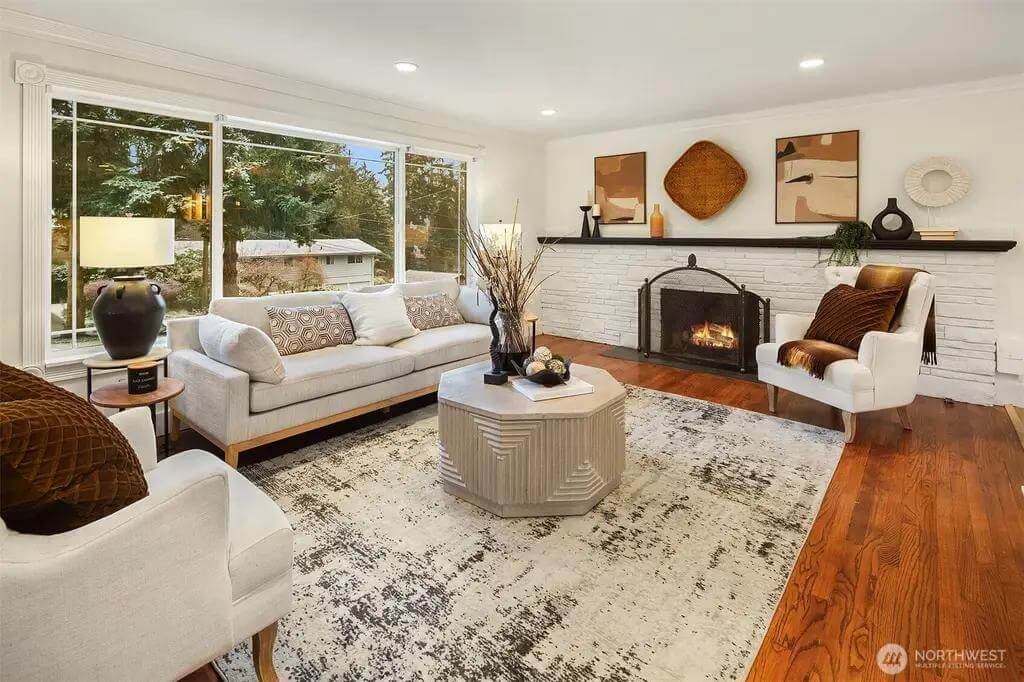
The living room features a large picture window that lets in natural light and offers a view of the outside. The white-painted brick fireplace with a black mantel serves as the focal point. Hardwood flooring contrasts with the neutral-toned furniture.
Kitchen
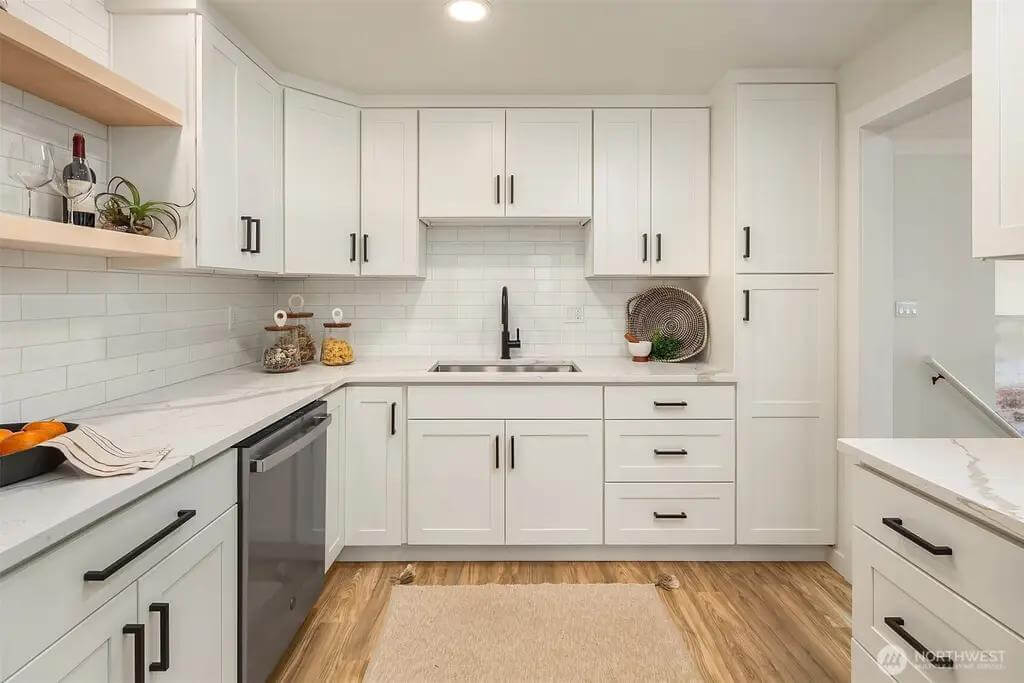
The newly renovated kitchen has white shaker cabinets, black hardware, and quartz countertops. A white subway tile backsplash complements the modern design. Stainless steel appliances, including a dishwasher and electric range, are built into the cabinetry.
Bonus Room
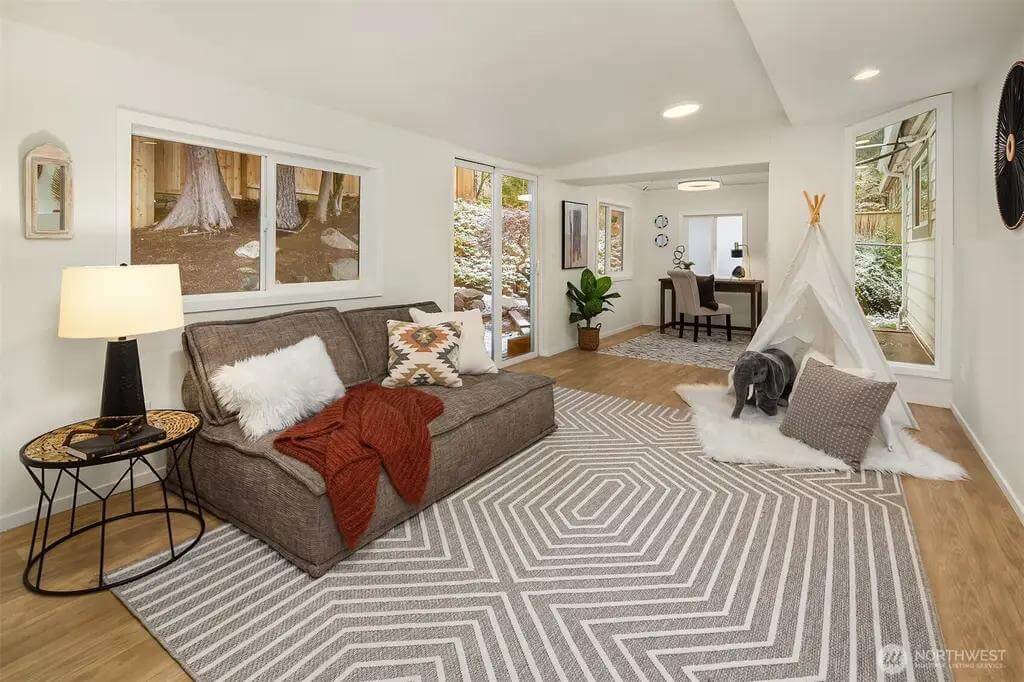
This bonus room provides a cozy retreat with a large sofa and ample natural light from multiple windows. The open layout extends into a separate space that can be used as an office or play area. A neutral color palette and wood flooring give the room a warm, inviting feel.
Bedroom
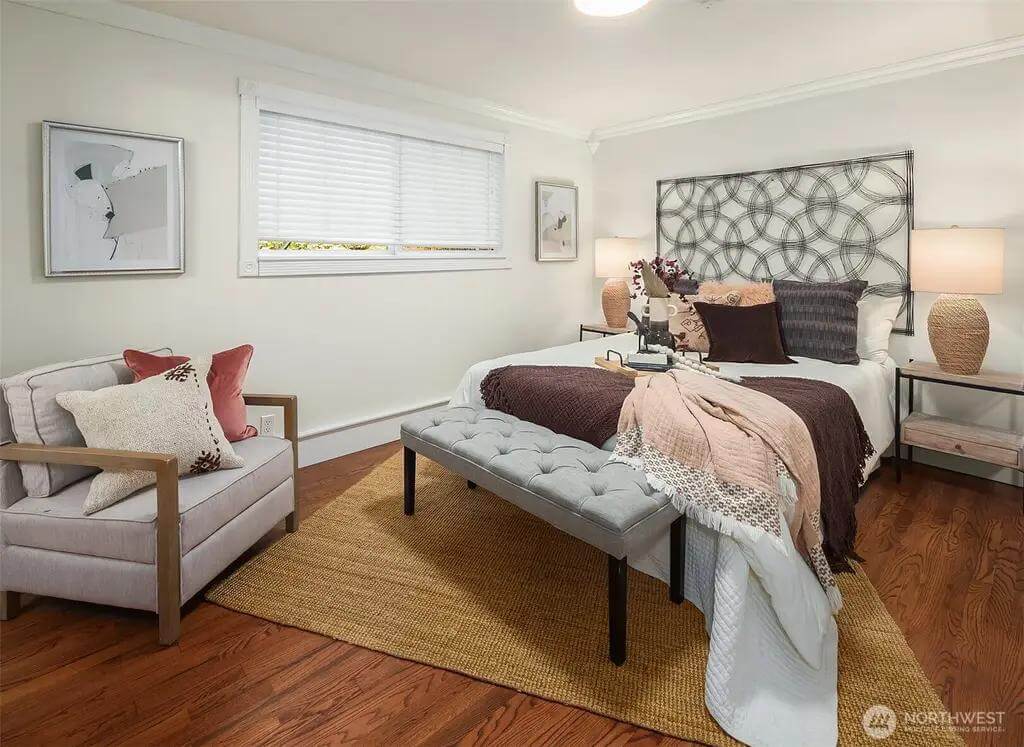
The bedroom has hardwood floors, a large window, and soft neutral tones. A tufted bed frame sits against an accent wall with decorative metal artwork. A small seating area and layered textiles add comfort and style.
Bathroom
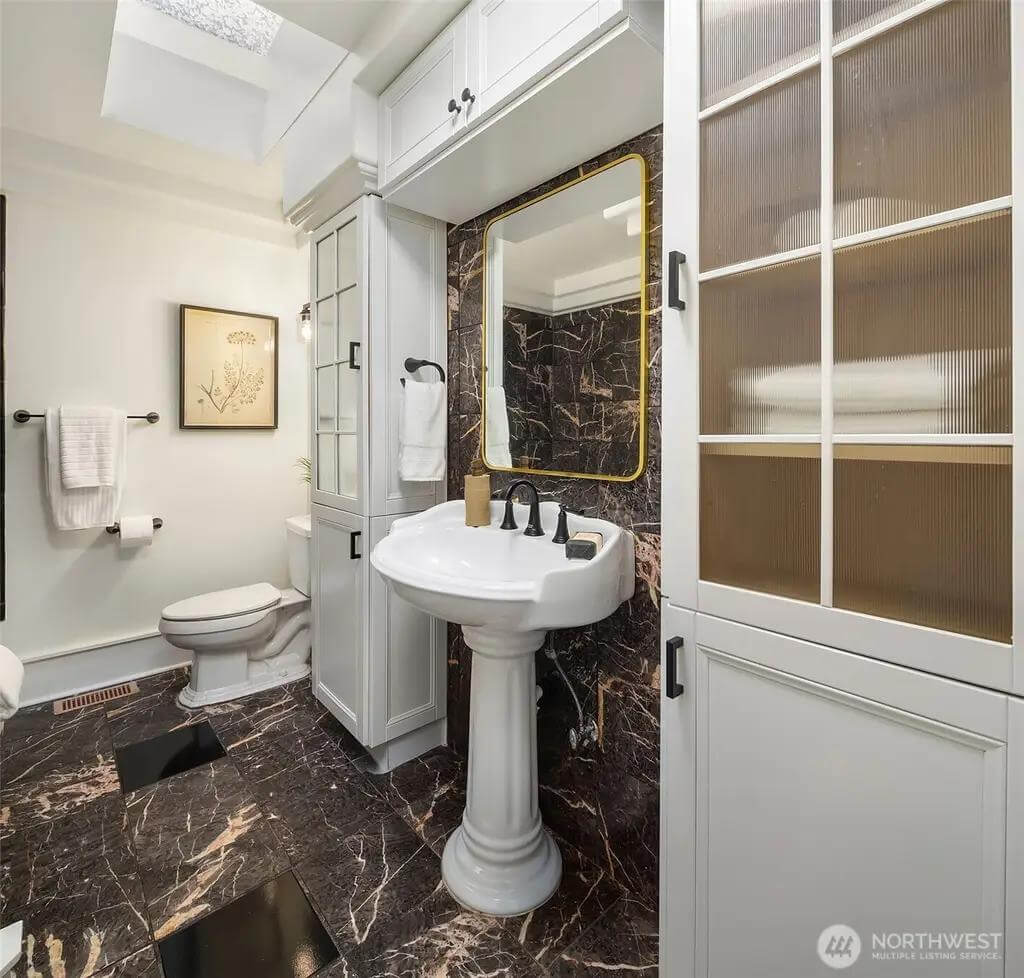
The bathroom features a marble-patterned floor with dark and light contrast. A pedestal sink, gold-framed mirror, and white cabinetry add a classic yet modern look. A built-in glass cabinet provides extra storage for towels and essentials.
Source: Alexandra Schwartz @ Windermere Bellevue Commons via Coldwell Banker Realty
4. Seattle, WA – $1,160,000
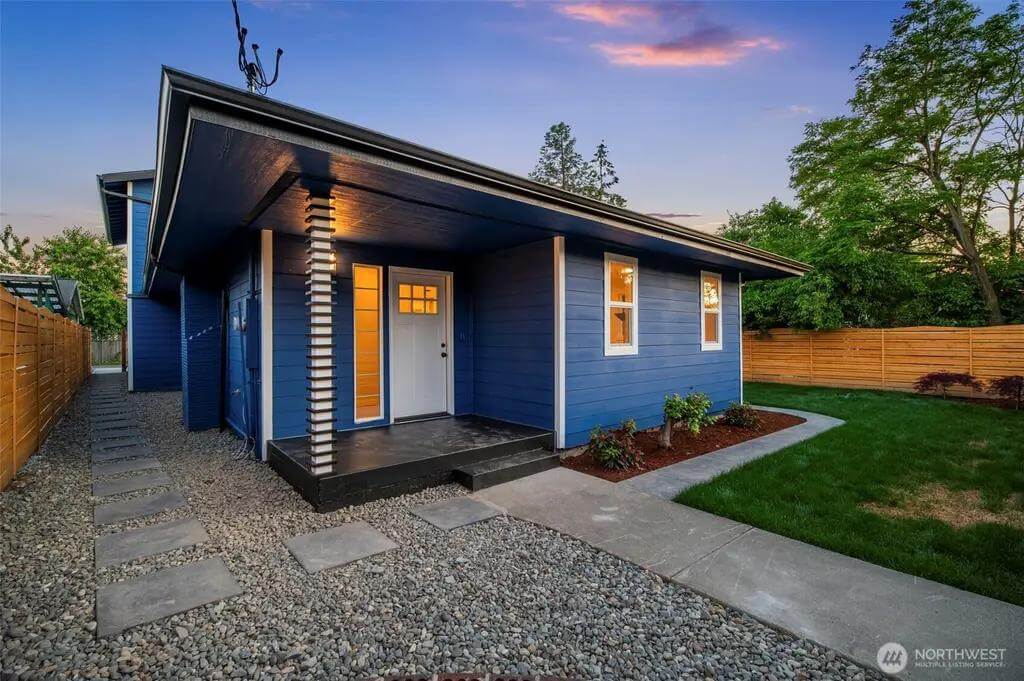
Valued at $1,160,000, this 3,220 sq. ft. home offers five bedrooms and five bathrooms, including two primary suites. The daylight basement features a private entrance, one bedroom, one bathroom, a family room, and a dedicated laundry area. The layout provides flexibility for multi-generational living or rental potential. With ample living space and multiple functional areas, this home is designed for both comfort and convenience.
Where is Seattle?
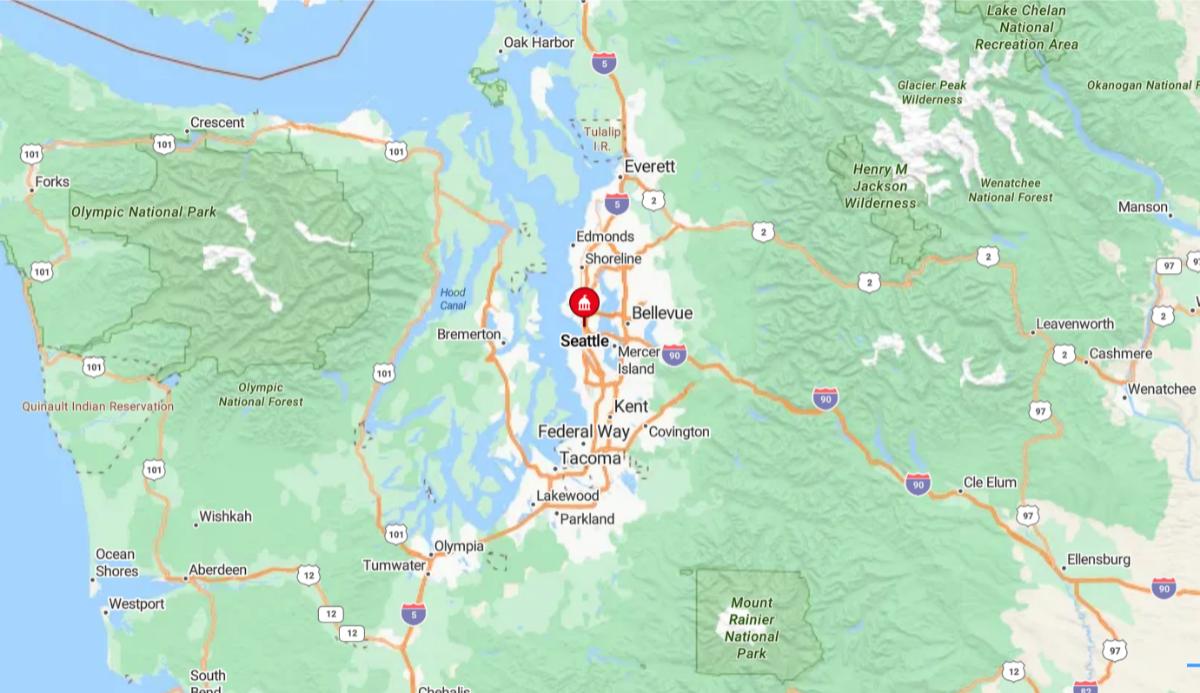
Seattle is a major city in the Pacific Northwest, located in the western part of the state along Puget Sound. It is about 100 miles south of the Canadian border and 140 miles north of Portland, Oregon. Known for its iconic Space Needle, the city is a hub for technology, aerospace, and coffee culture, home to companies like Amazon, Microsoft, and Starbucks. With a backdrop of the Cascade and Olympic mountain ranges, Seattle offers a mix of urban living and outdoor recreation, including waterfront views, hiking, and ferry access to nearby islands.
Living Room
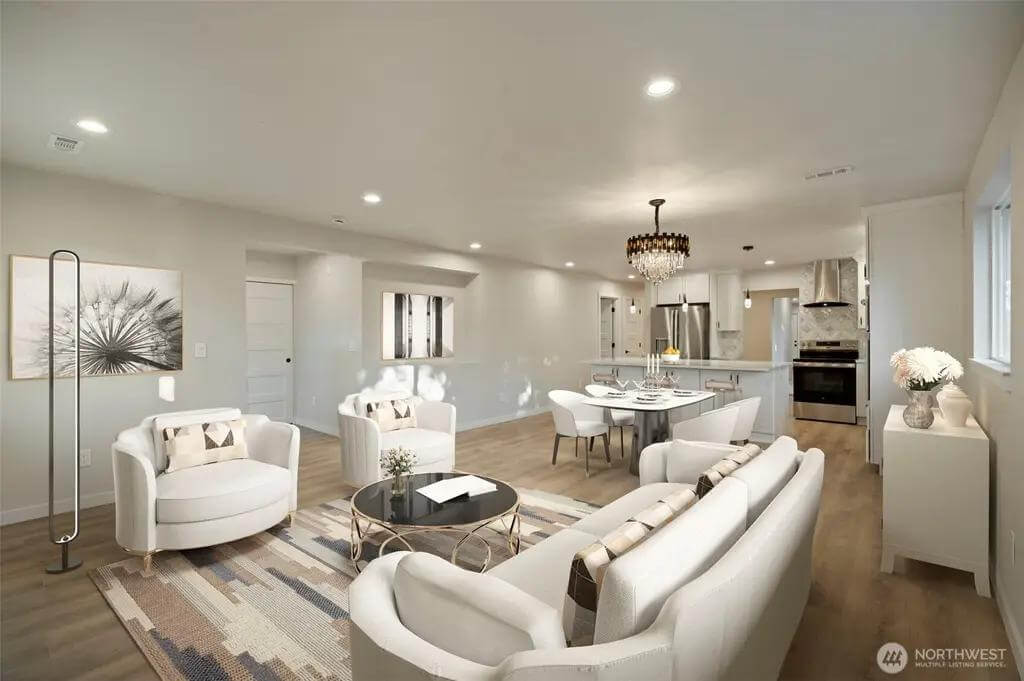
The open-concept living area features light-colored walls, recessed lighting, and a modern chandelier. The kitchen includes a large island with bar seating, stainless steel appliances, and white cabinetry. A dining area with a round table sits adjacent to the kitchen, leading to a separate hallway.
Kitchen
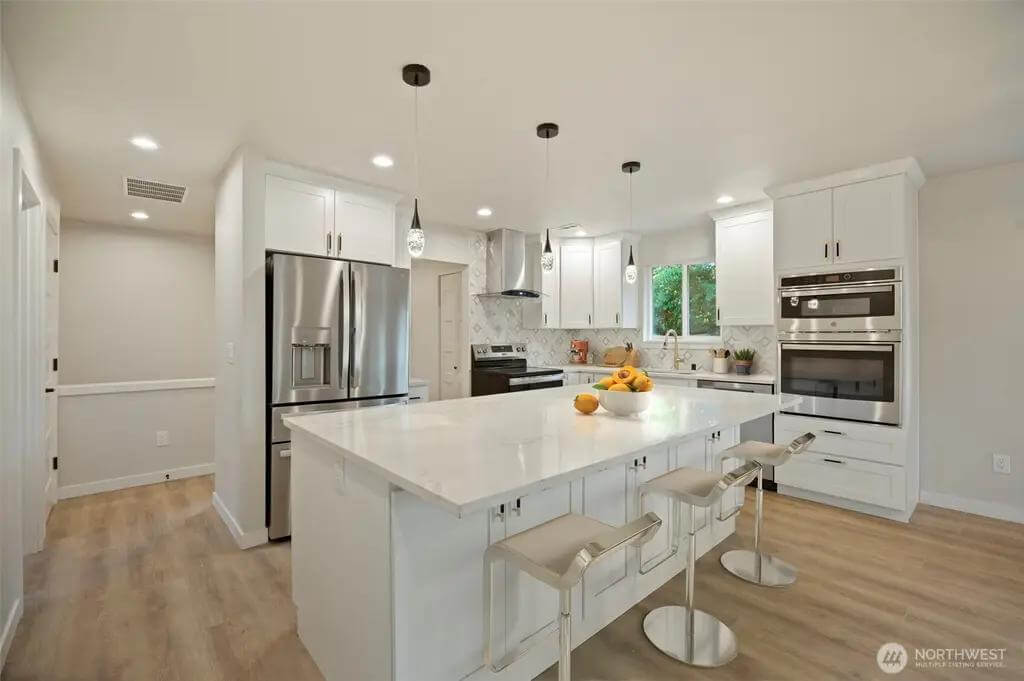
The kitchen is designed with white cabinetry, quartz countertops, and a large central island. Stainless steel appliances, including a built-in oven and range hood, complement the space. Three pendant lights illuminate the island, and a window provides natural light.
Bedroom
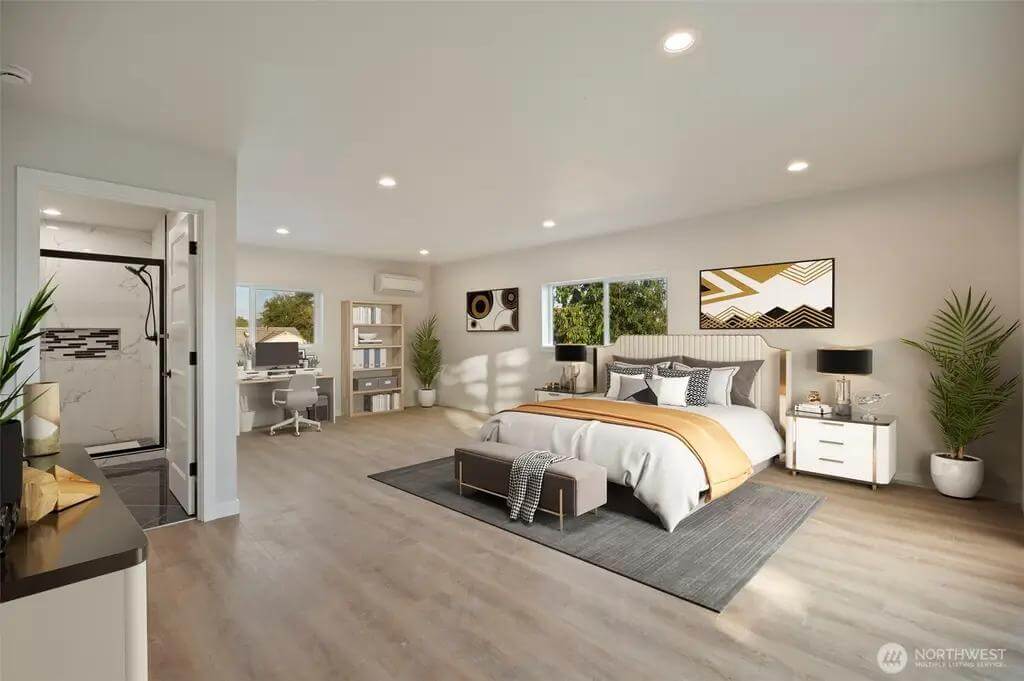
The bedroom features wood flooring, recessed lighting, and multiple windows. A sitting area and workspace are integrated into the room, offering additional functionality. The ensuite bathroom is visible through an open doorway.
Bathroom
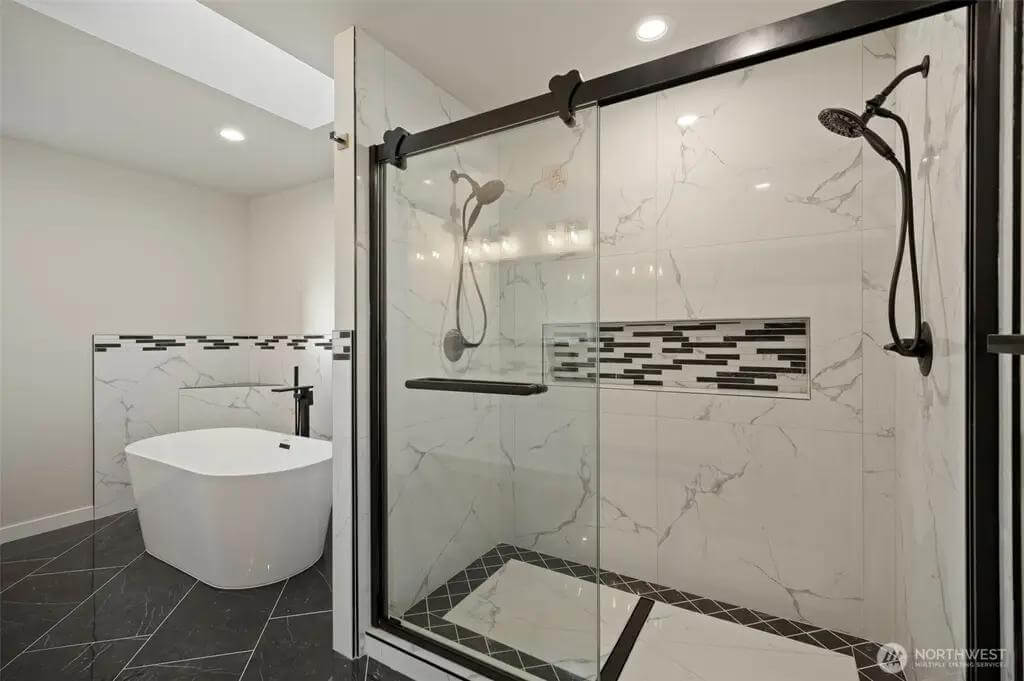
The bathroom showcases a large glass-enclosed shower with black hardware and tile accents. A separate freestanding bathtub sits against a half-wall, featuring a modern faucet. The space is illuminated by recessed lighting and a skylight.
Backyard
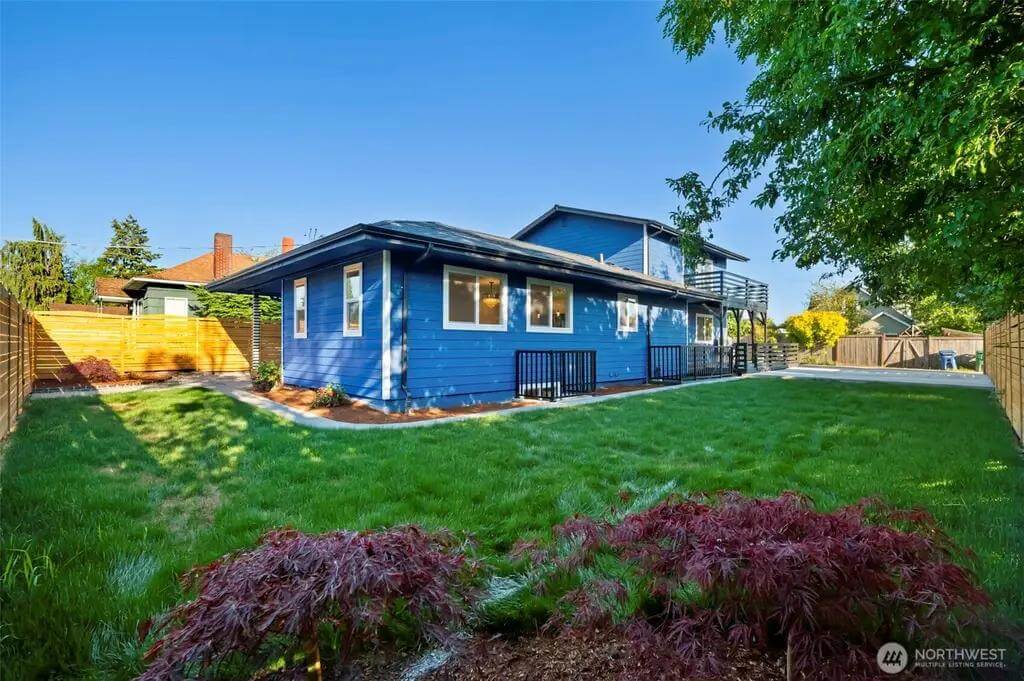
The backyard features a well-maintained lawn, a paved walkway, and a wooden fence for privacy. The home’s exterior is painted in a bold blue color with contrasting black trim. A stairway leads to an upper-level deck, while a detached structure is positioned on the property.
Source: Basiru Kanyi @ Century 21 Real Estate Center via Coldwell Banker Realty
3. Spokane, WA – $1,199,990
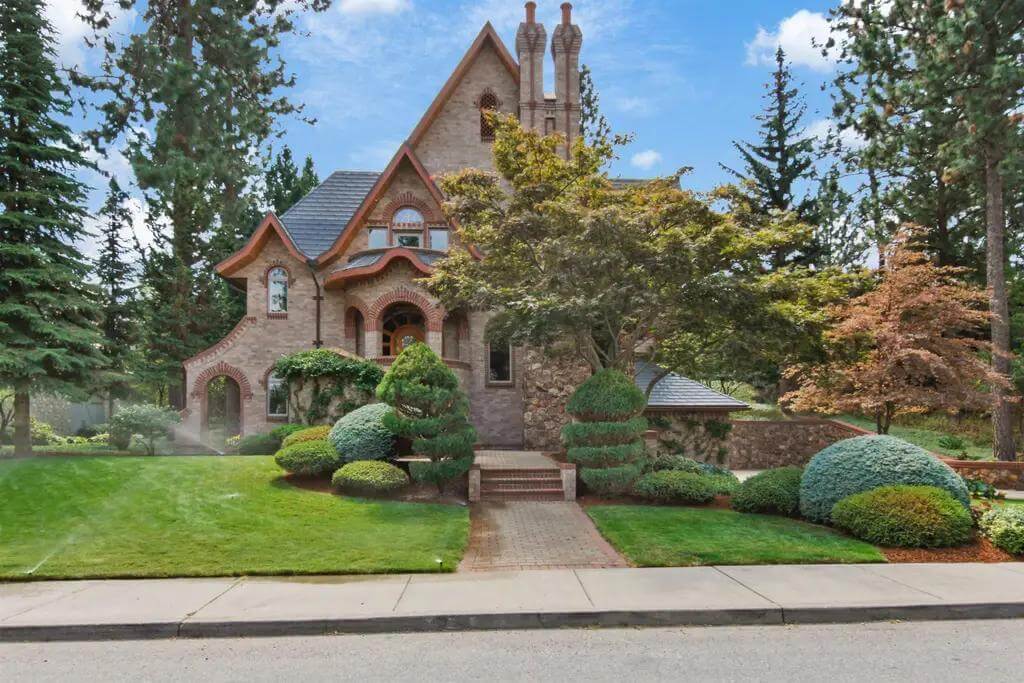
Valued at $1,199,990, this 3,676 sq. ft. custom-built home features 4 bedrooms and 3 bathrooms, designed by renowned architect Glen Cloninger and constructed by David Mark Construction. The brick exterior and copper roof complement the park-like backyard, which includes a firepit for outdoor gatherings. Inside, the chef’s kitchen boasts high-end bird’s eye maple cabinets, while the great room is equipped with a premium sound system and a fireplace. The upstairs primary suite offers a private retreat with its own fireplace, a steam walk-in shower, and a jetted tub for relaxation.
Where is Spokane?
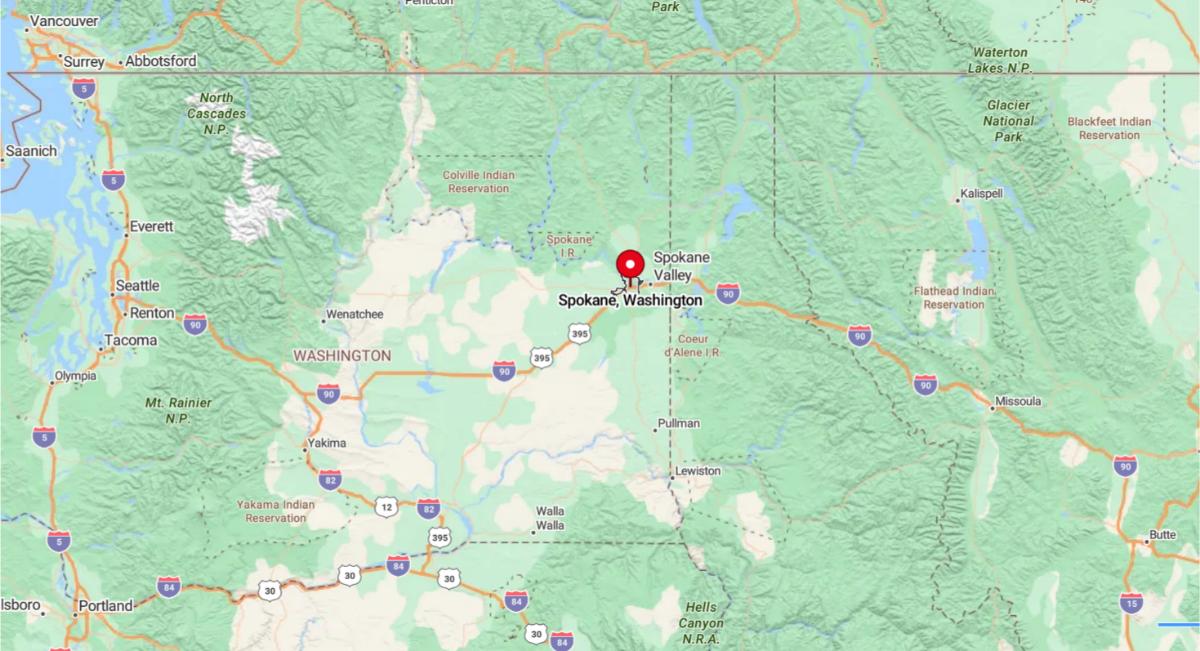
Spokane is located in the eastern part of the state, near the Idaho border. It is the second-largest city in Washington and serves as the economic and cultural hub of the Inland Northwest region. The city sits along the Spokane River and is known for its outdoor recreation, including Riverfront Park and nearby ski resorts. Spokane has a growing economy, a mix of urban and suburban areas, and is home to several colleges, including Gonzaga University.
Foyer
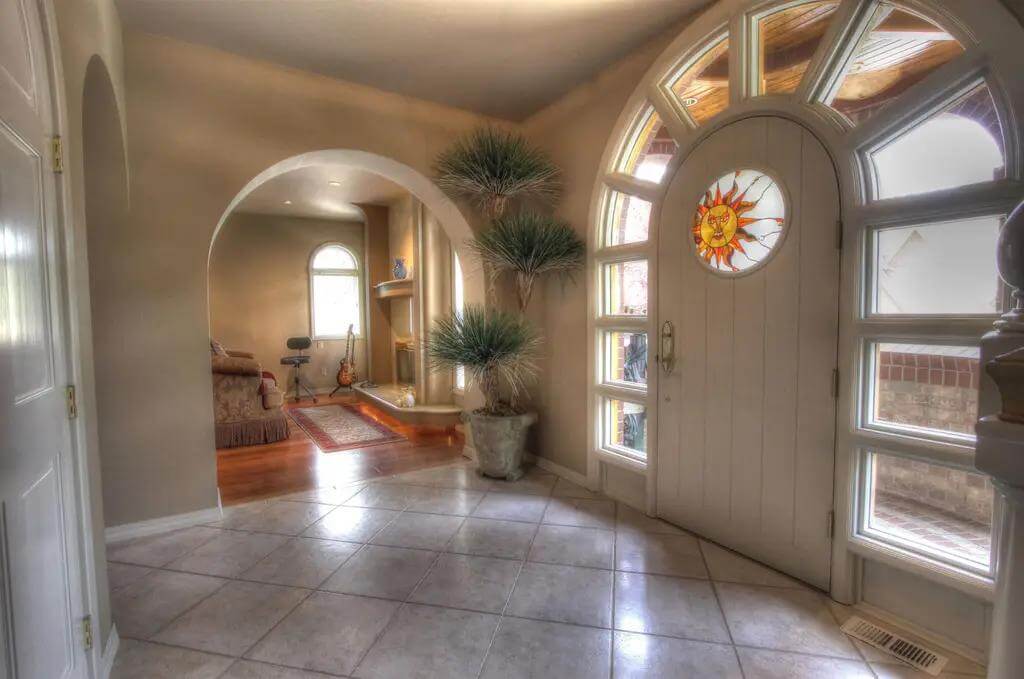
The foyer features an arched doorway leading into a living area with hardwood floors and a built-in fireplace. A unique circular window with a sun design accents the front door, allowing natural light to filter through. The neutral tile flooring complements the soft beige walls and curved architectural details.
Kitchen
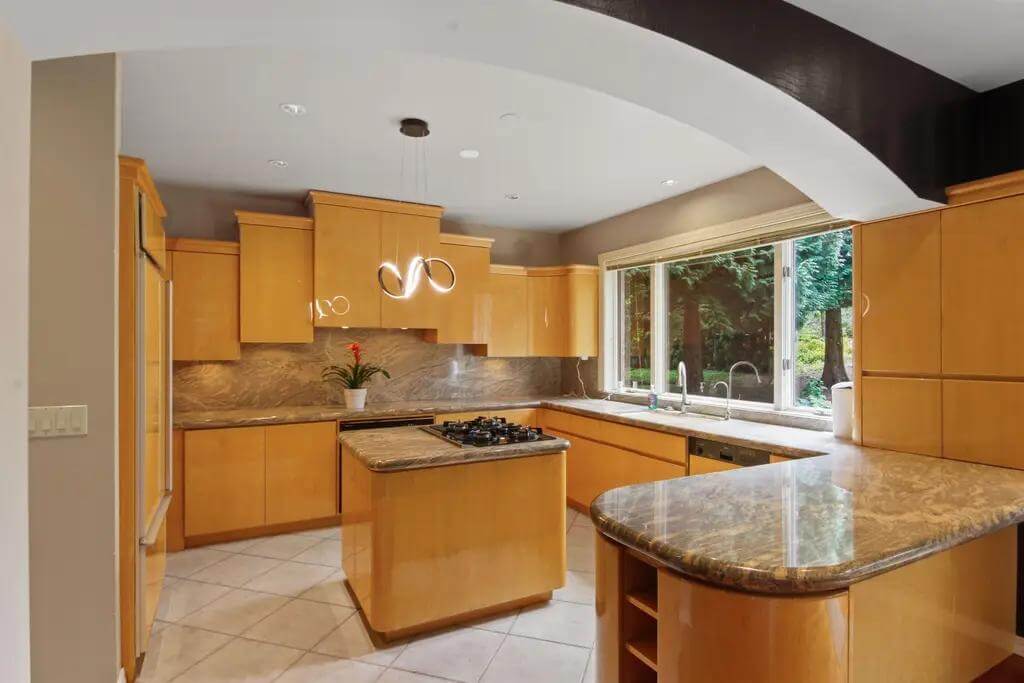
The kitchen includes light wood cabinetry, granite countertops, and a central island with a gas cooktop. A large picture window provides a view of the lush outdoor greenery. The curved ceiling detail and recessed lighting add to the contemporary design.
Bedroom
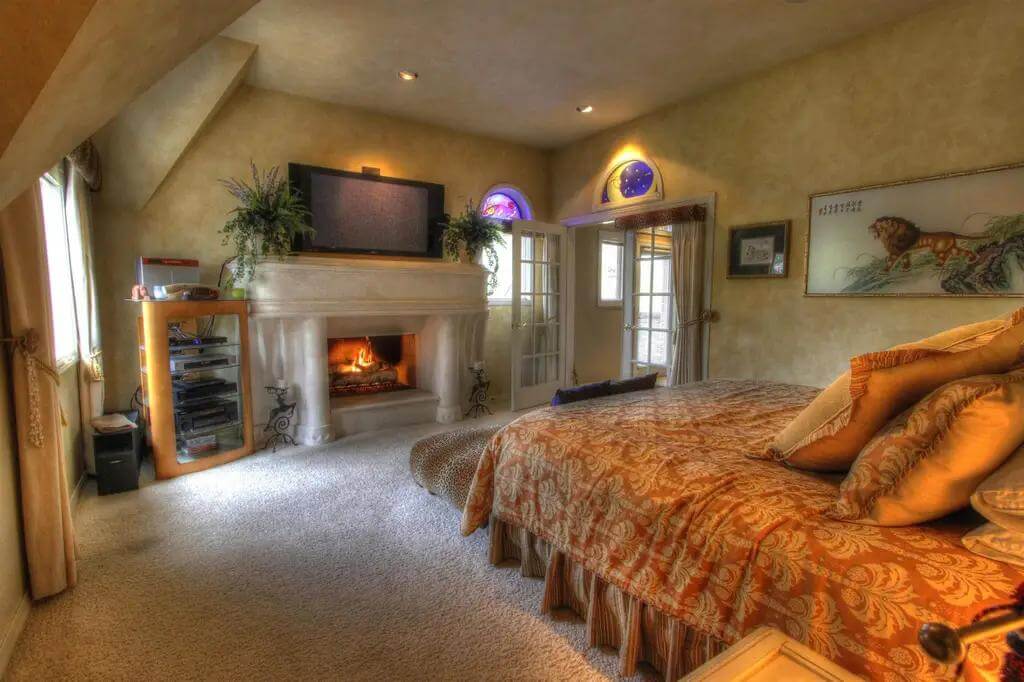
The bedroom includes a fireplace with an elegant mantel and a seating area. French doors with arched windows lead to an outdoor balcony. Warm-toned walls and plush carpeting create a cozy atmosphere.
Bathroom
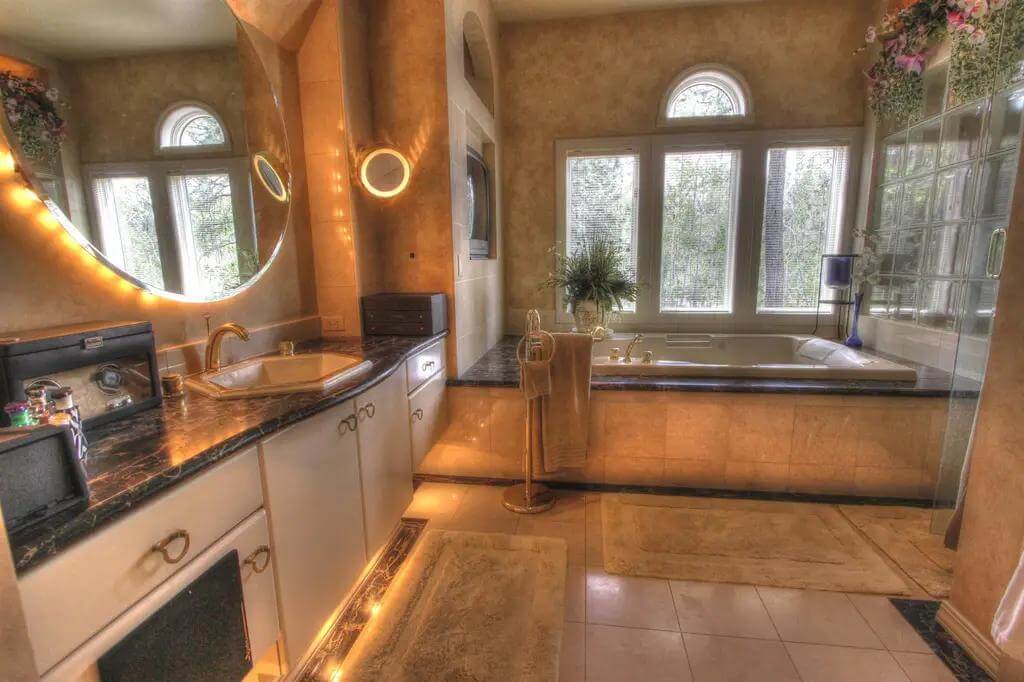
The bathroom features a jetted soaking tub, a double vanity with under-cabinet lighting, and black marble countertops. Large arched windows allow in natural light while maintaining privacy. The glass-enclosed shower adds to the spa-like feel of the space.
Patio
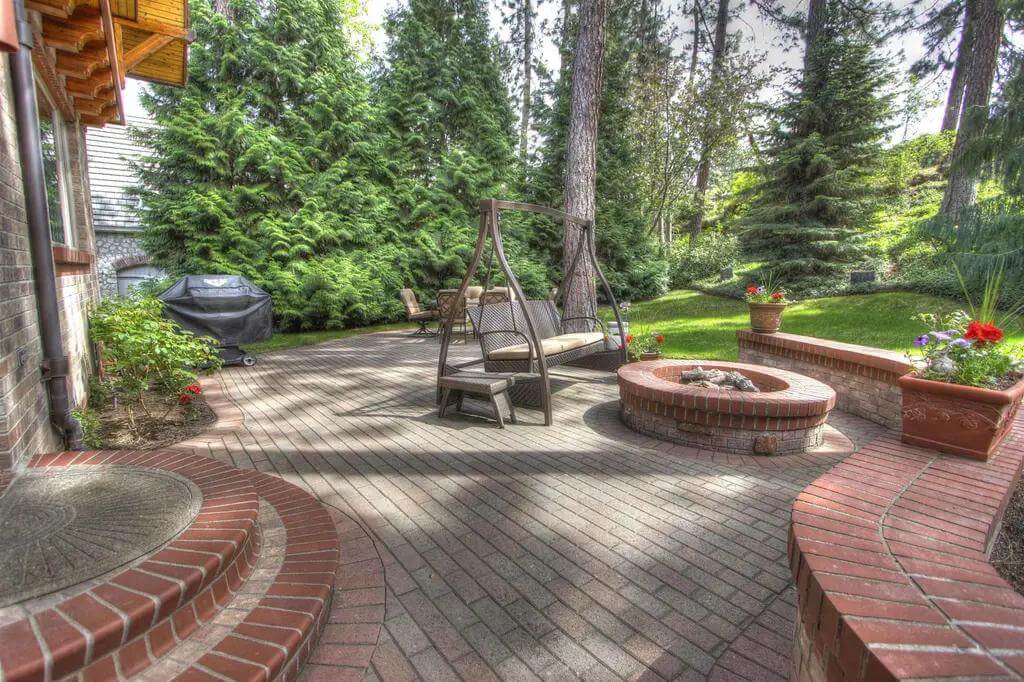
The backyard has a brick-paved patio with built-in seating and a fire pit. Tall trees and well-manicured landscaping provide privacy and a park-like setting. A seating swing and a BBQ grill make this space ideal for outdoor gatherings.
Source: Eric Tucker @ John L Scott, Inc. via Coldwell Banker Realty
2. Lake Stevens, WA – $1,250,000
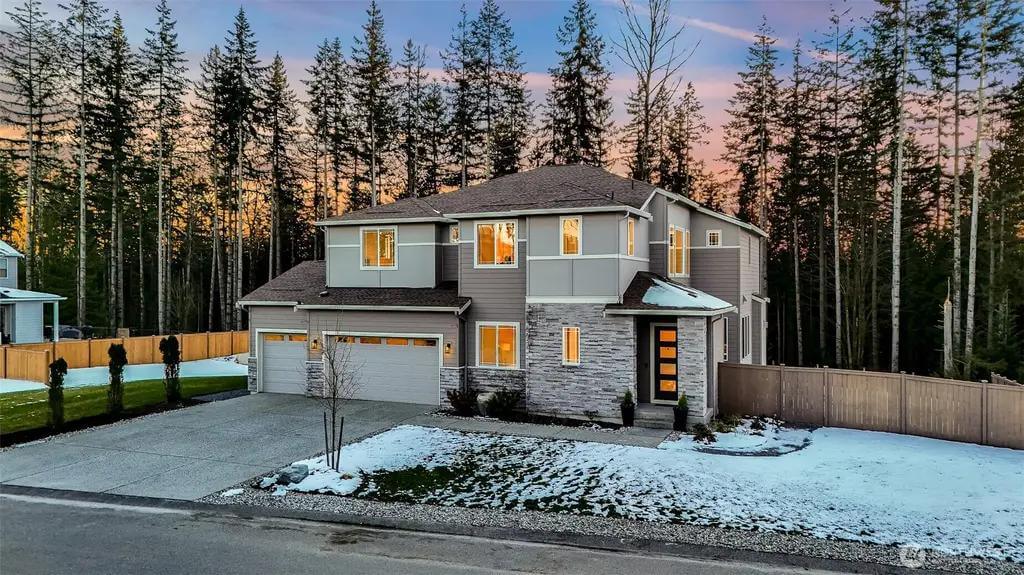
Valued at $1,250,000, this 3,836 sq. ft. home is set on a private, nature-filled acre, offering both elegance and tranquility. The main floor features a chef’s kitchen with designer upgrades, an expansive island, and a great room with cathedral ceilings and oversized windows, opening to a spacious deck and patio. A private guest suite on the main level includes its own living area, bedroom, and bath, while the upstairs hosts the primary suite with a seating area, an oversized luxury bathroom, and two additional bedrooms—each with its own bath—plus a media-ready bonus room. The fully fenced backyard provides a secluded outdoor retreat, perfect for relaxation or entertaining.
Where is Lake Stevens?
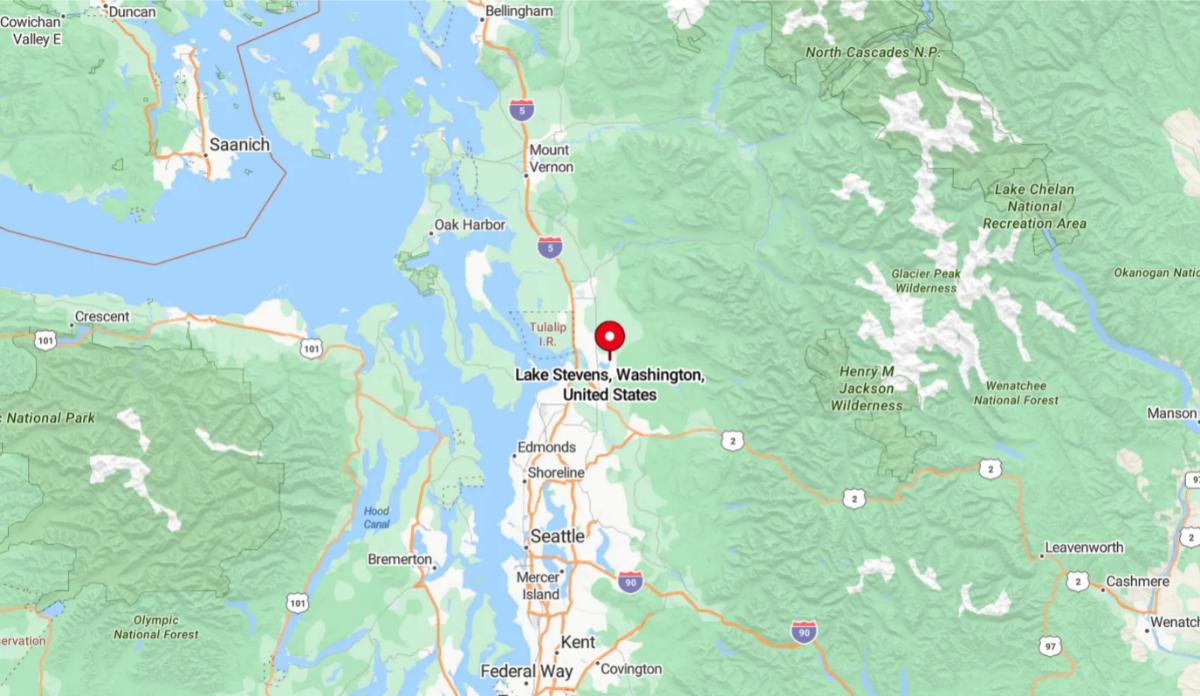
Lake Stevens is a city in Snohomish County, located about 8 miles east of Everett and 35 miles north of Seattle. The city is centered around Lake Stevens, the largest natural lake in Snohomish County, offering recreational activities such as boating, fishing, and swimming. It has experienced significant growth in recent years, with expanding residential developments and a strong local economy. Lake Stevens is known for its scenic views, highly rated schools, and a suburban feel while maintaining convenient access to major highways and job centers.
Entryway and Dining Area
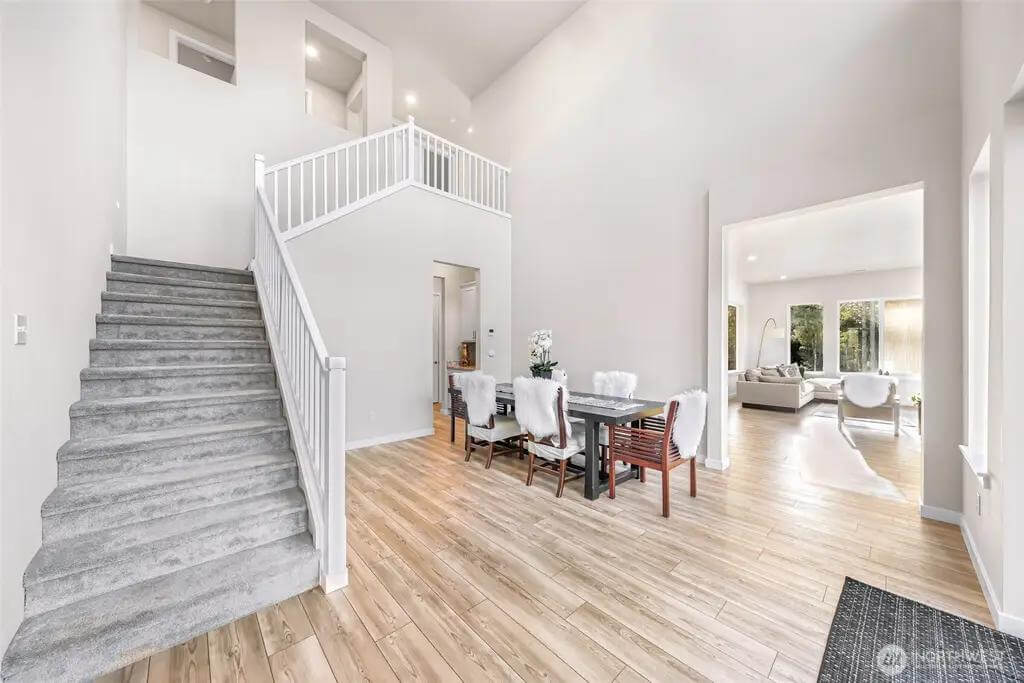
A two-story entryway features a carpeted staircase and an open dining space with wood flooring. High ceilings and white walls create an airy atmosphere. A connecting hallway leads to other parts of the home.
Kitchen
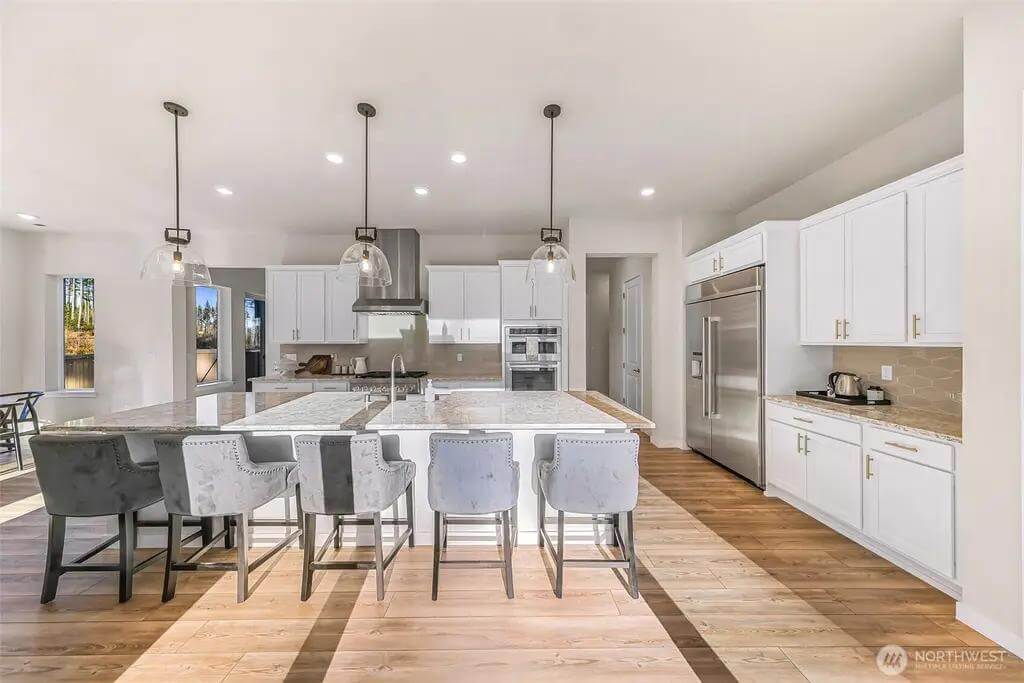
The kitchen has a large center island with seating and pendant lighting. White cabinetry, stainless steel appliances, and a tiled backsplash provide a clean and modern design. A spacious layout allows for ample cooking and storage space.
Living Room
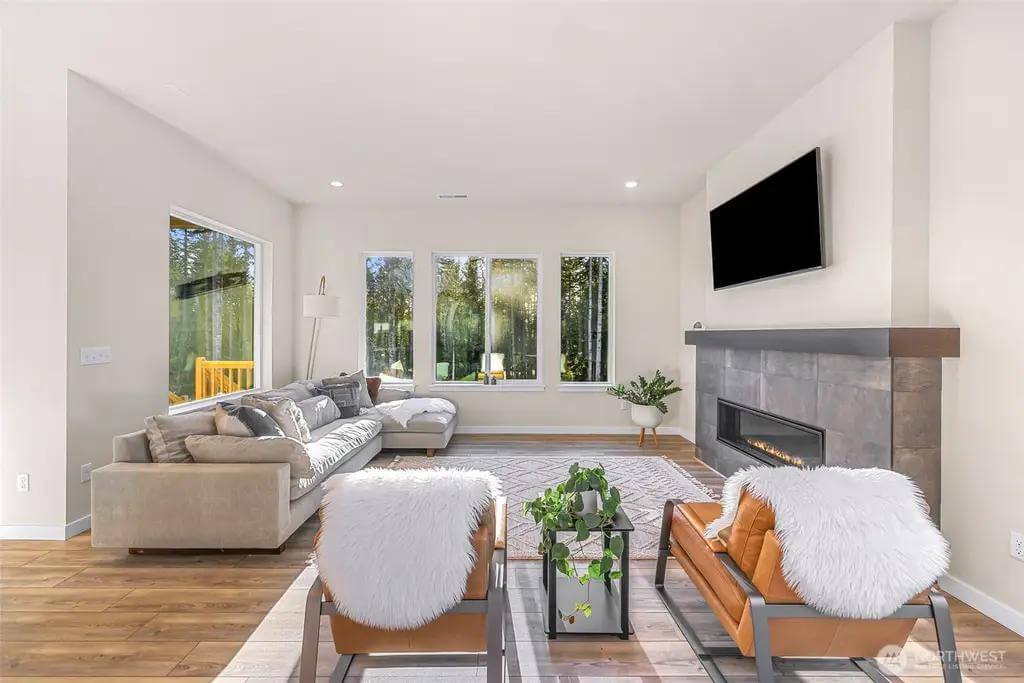
The living room has large windows that let in natural light and offer views of the backyard. A modern fireplace with a dark tiled surround serves as the focal point. The open floor plan connects this space to the kitchen and dining areas.
Bedroom
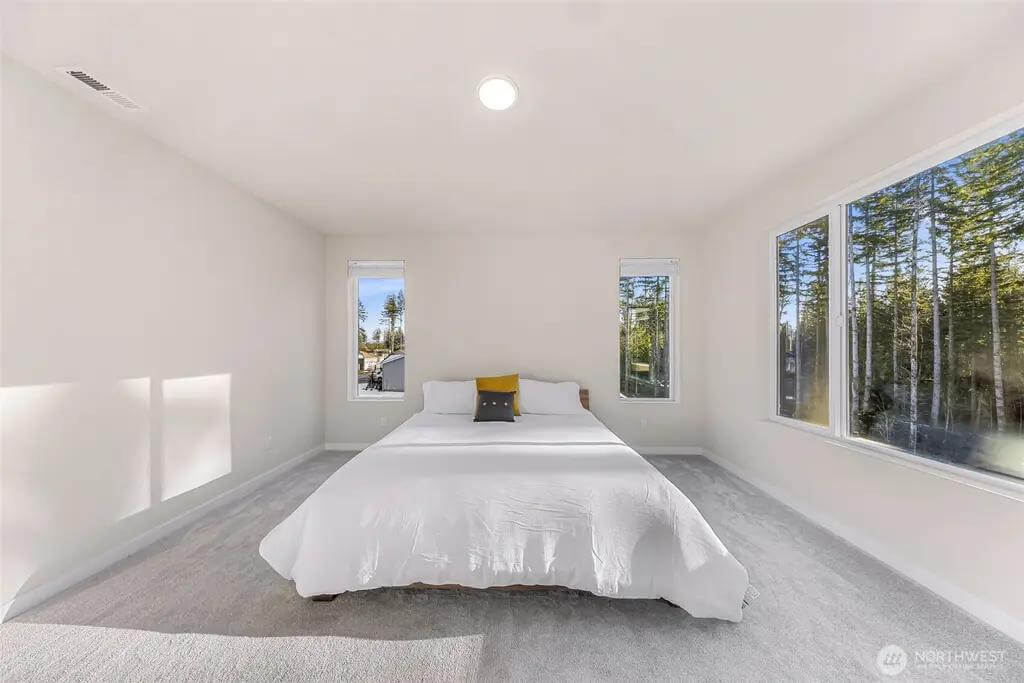
A bright bedroom with white walls and large windows overlooks the surrounding trees. Plush carpeting adds comfort underfoot. Minimal furnishings emphasize the spaciousness of the room.
Backyard
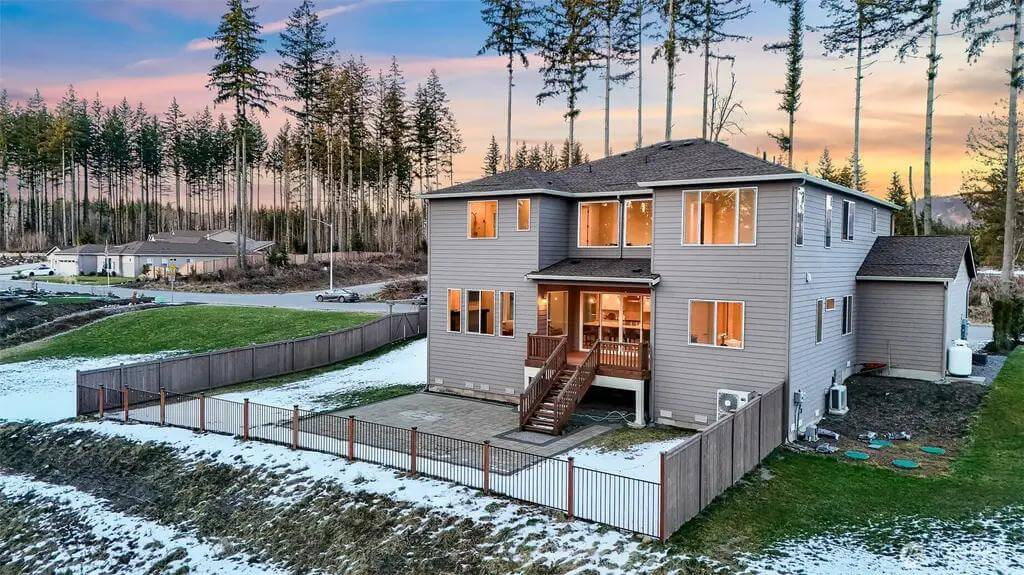
The two-story home is surrounded by a fenced backyard with a paved patio. A wooden staircase leads from the deck to the outdoor space. The property backs up to a wooded area, providing privacy.
Source: Tracy Biddle & Melissa Challman @ Redfin via Coldwell Banker Realty
1. Orcas Island, WA – $1,250,000
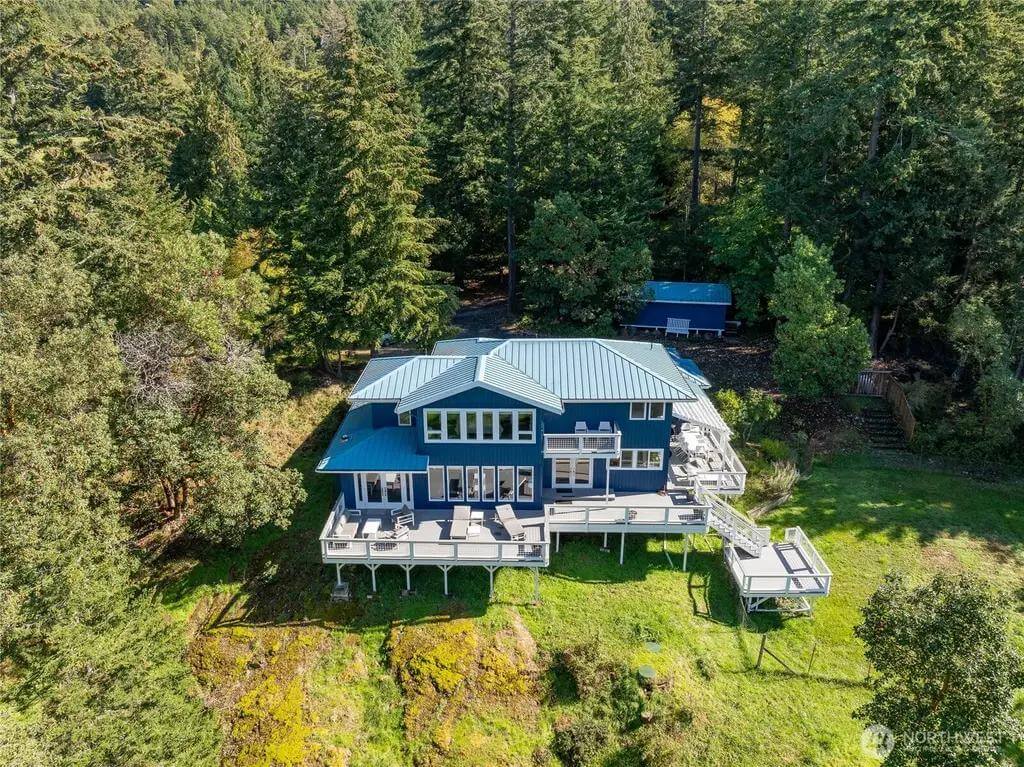
This 2,417 sq. ft. home offers 3 bedrooms, 3 bathrooms, and a bonus room that can serve as an office, den, or additional bedroom. Located on 2.5 acres overlooking Ship Bay, just 4 minutes from Eastsound, the property features wrap-around multi-level decks, Madrona and fir trees, fruit trees, and a grassy meadow. The main floor includes a mudroom entry, living room, den, kitchen with cherry cabinets, granite counters, stainless steel appliances, a pantry, a 3/4 bath, and an oversized two-car garage with deck access. Valued at $1,250,000, the upstairs boasts a primary suite with an en-suite bath and laundry, two additional bedrooms, and another bathroom, all enhanced by fiber internet, new windows, wood floors, and upgraded baths.
Where is Orcas Island?
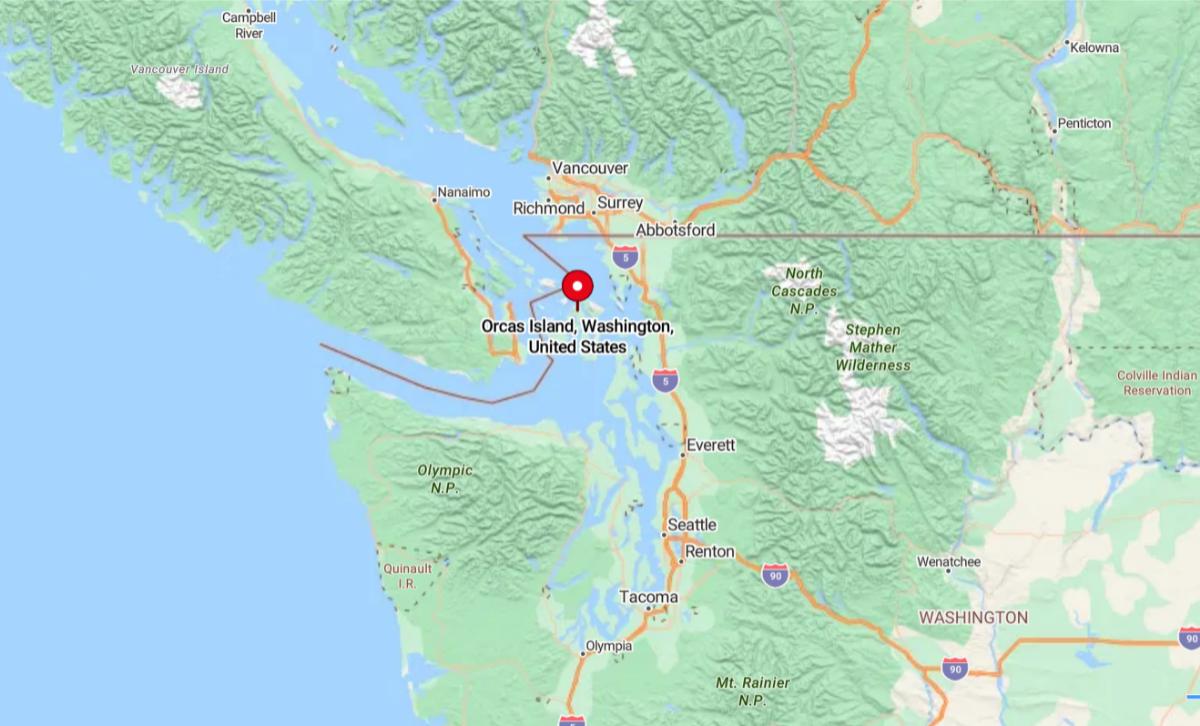
Orcas Island is the largest of the San Juan Islands, located in the northwest region of Washington State. It sits in the Salish Sea, between the Washington mainland and Vancouver Island, Canada, and is accessible primarily by ferry from Anacortes. The island is known for its lush forests, scenic hiking trails, and Moran State Park, which features Mount Constitution, the highest point in the San Juan Islands. Orcas Island attracts visitors for outdoor recreation, charming villages like Eastsound, and its peaceful island lifestyle.
Living Room
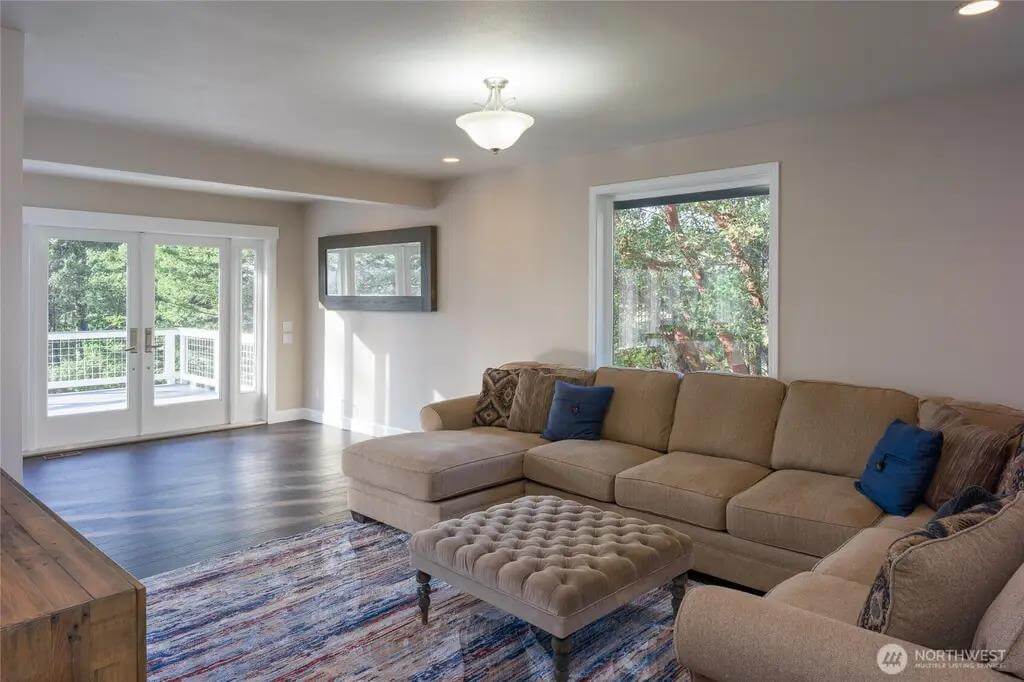
The living room features a large sectional sofa with blue accent pillows and a tufted ottoman. Dark hardwood flooring contrasts with the light walls, and natural light enters through a large window and French doors. The doors open onto a deck with a white railing, offering an outdoor extension of the living space.
Kitchen
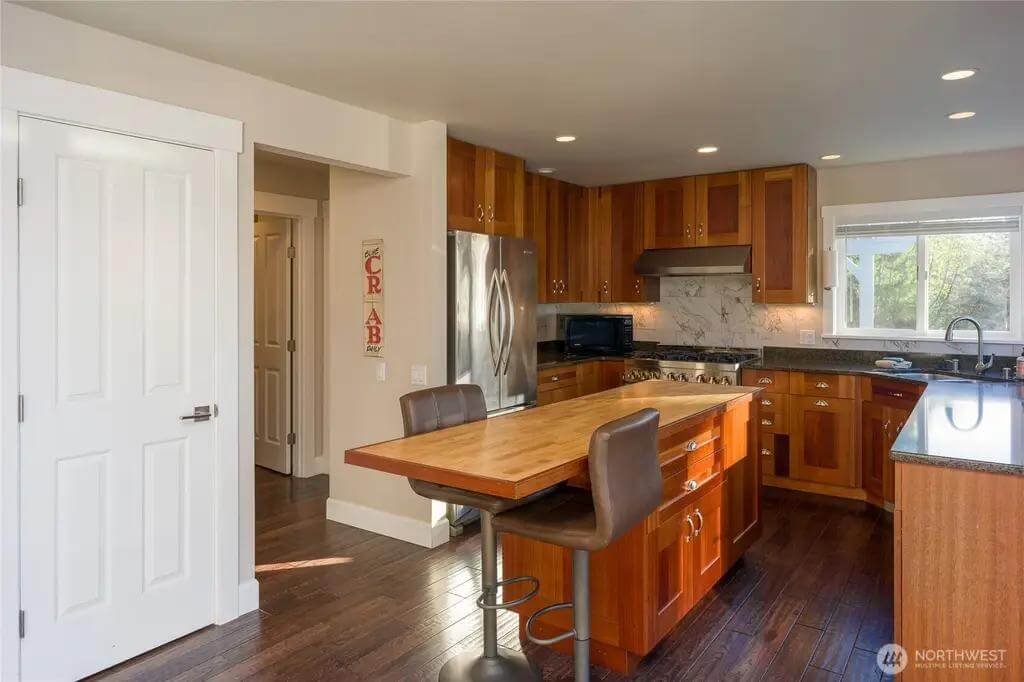
The kitchen features wood cabinetry, stainless steel appliances, and a central island with a built-in dining area. A marble backsplash and dark countertops contrast with the lighter wood tones. Recessed lighting illuminates the space, and a large window provides natural light.
Bedroom
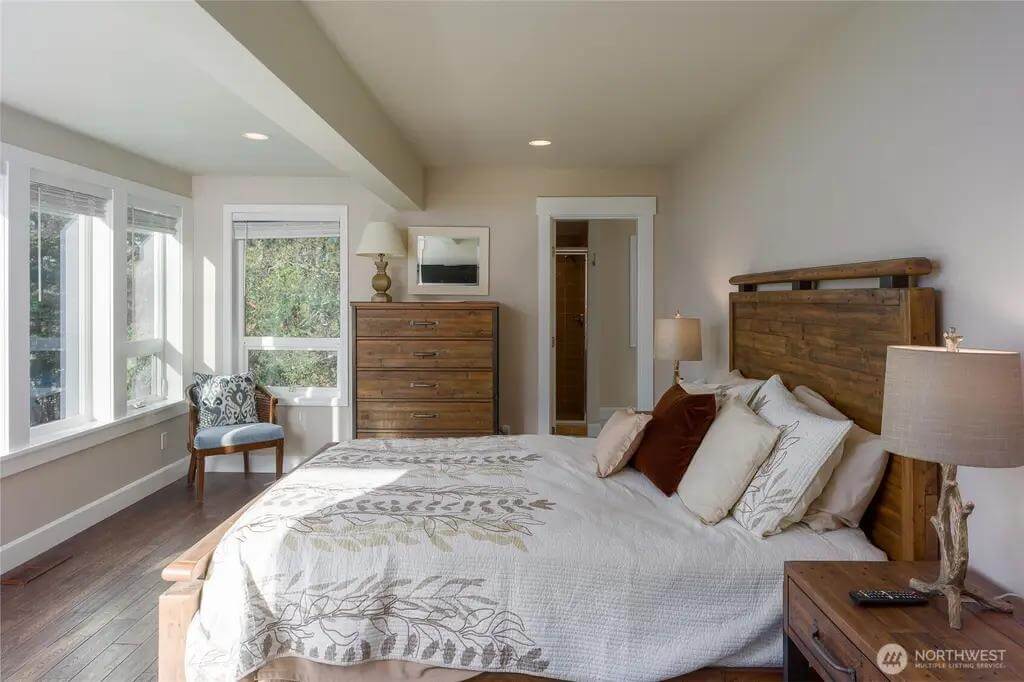
The bedroom has large windows that bring in ample natural light and offer views of the surrounding trees. A wooden bed frame and matching dresser complement the dark hardwood flooring. The space leads into an en-suite bathroom through a white doorway.
Bathroom
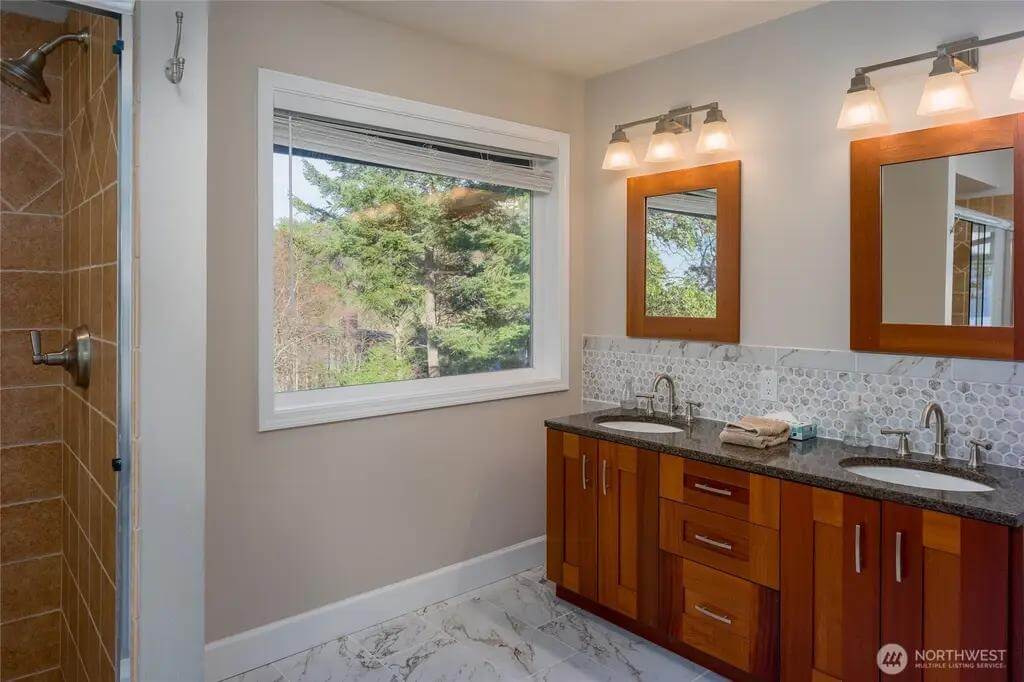
The bathroom includes a dual vanity with wooden cabinetry and a granite countertop. A large window overlooks the greenery outside, and a glass-enclosed shower is visible on the left. Light fixtures above the mirrors provide additional illumination.
Deck
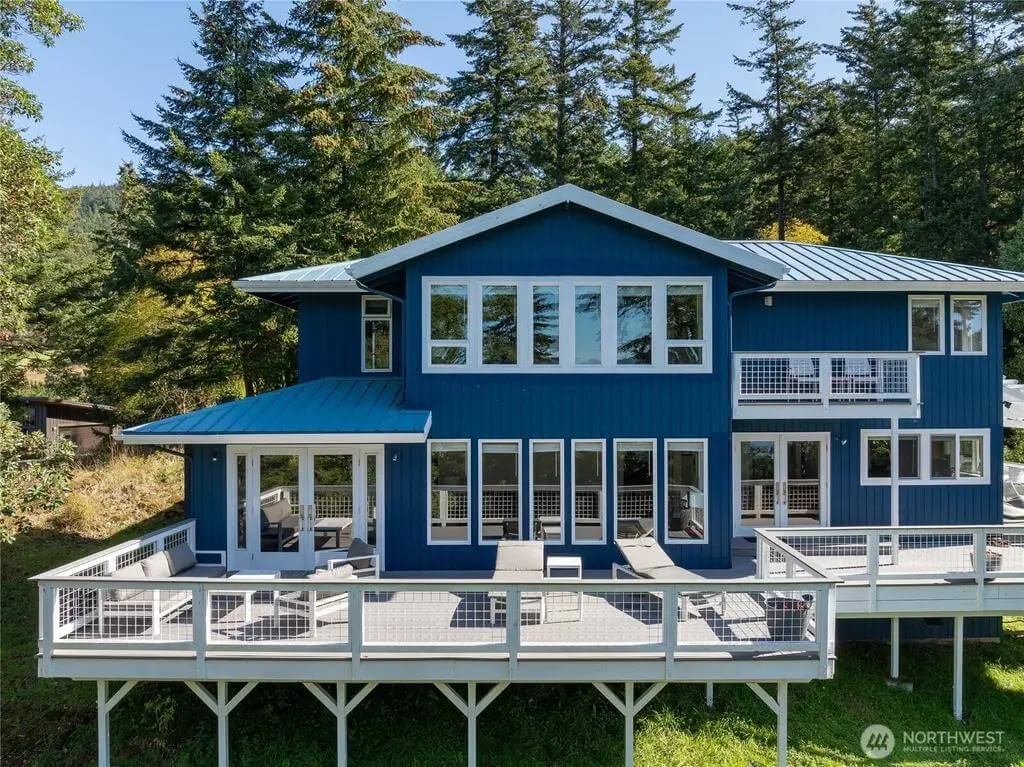
The home’s exterior is painted in a deep blue with white trim and features a large, multi-level wraparound deck. Multiple sets of doors provide access to outdoor seating areas. The house is surrounded by lush greenery and trees.
Source: Mariah P. Dunning @ Windermere Re Orcas Island via Coldwell Banker Realty




