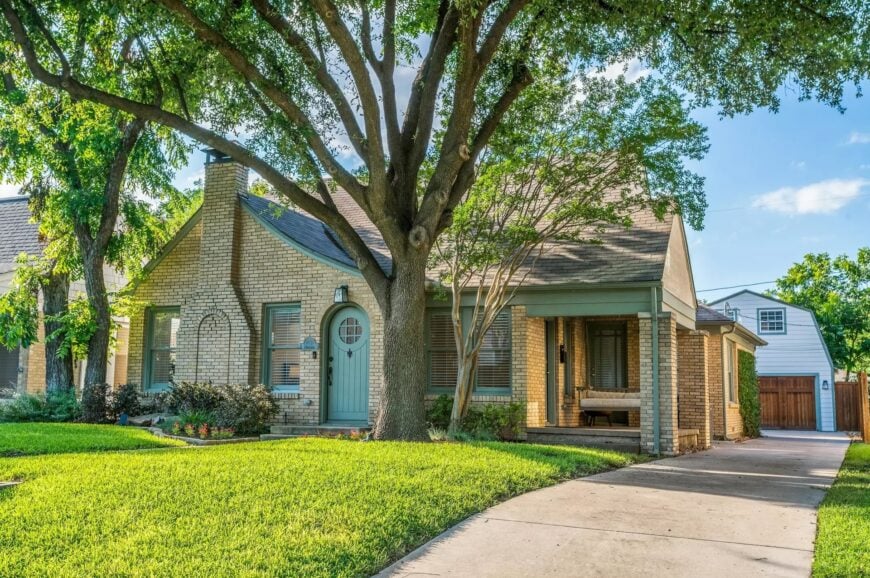
Would you like to save this?
From sprawling estates in the Hill Country to custom-built retreats near the Gulf Coast, Texas offers a wide range of luxury homes that showcase the state’s diverse architecture, landscapes, and lifestyles. With a $1 million budget, buyers can access spacious properties featuring high-end finishes, resort-style pools, expansive acreage, or even guest quarters—depending on the region.
Whether you’re drawn to the bustling suburbs of Houston, the lakeside charm of Granbury, or the wide-open spaces of Lubbock, Texas presents real value in the luxury market. Here’s a look at what $1 million can buy across several Texas cities and towns.
10. Bellaire, TX – $995,000
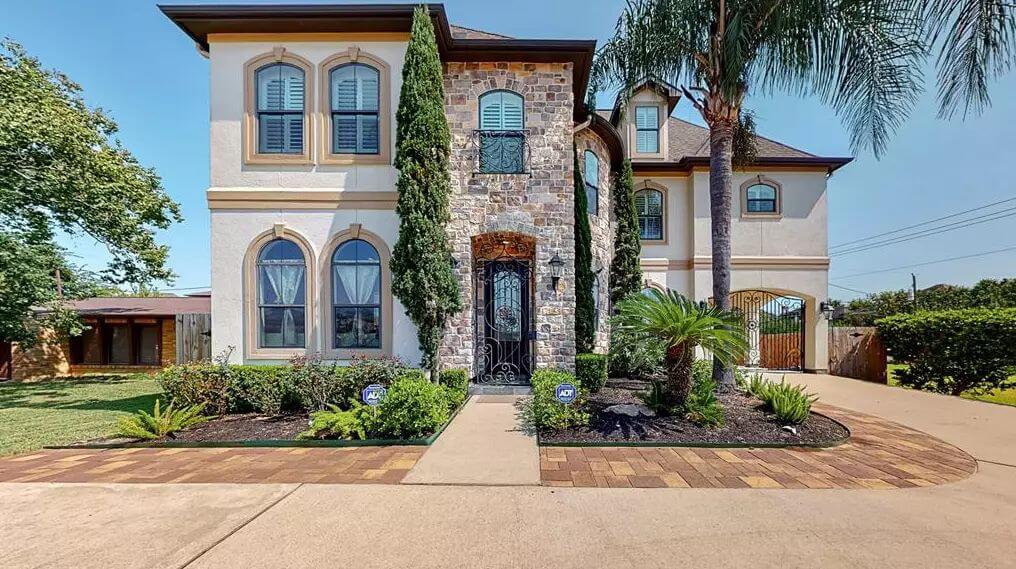
This beautifully crafted 4-bedroom, 4.5-bath home spans 4,111 square feet on a 0.1791-acre lot, offering refined indoor and outdoor living. The spacious family room features crown molding, custom lighting, and a wet bar, while the kitchen opens to a large backyard with a built-in summer kitchen and covered patio.
Valued at $995,000, the residence also boasts an expansive primary suite with a sitting area, dual walk-in closets, and a serene retreat-like feel. Additional highlights include flexible garage quarters, a covered driveway, and a circular drive for added curb appeal and convenience.
Where is Bellaire?
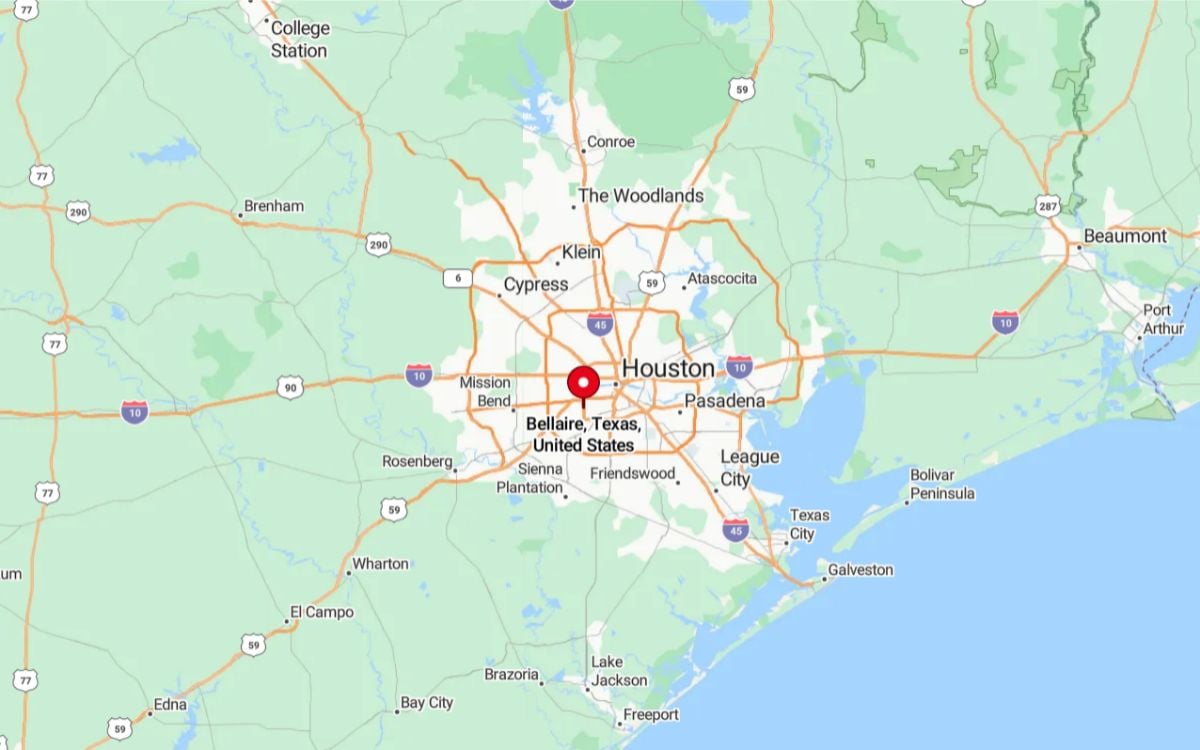
Bellaire is a small city located within the Houston–The Woodlands-Sugar Land metropolitan area in southeastern Texas. It is situated just southwest of downtown Houston and is completely surrounded by the city of Houston and the cities of West University Place and Southside Place.
Despite being encircled by Houston, Bellaire maintains its own municipal government and services. Known for its tree-lined streets and family-friendly neighborhoods, Bellaire offers a suburban atmosphere while still being conveniently close to Houston’s urban amenities.
Living Room
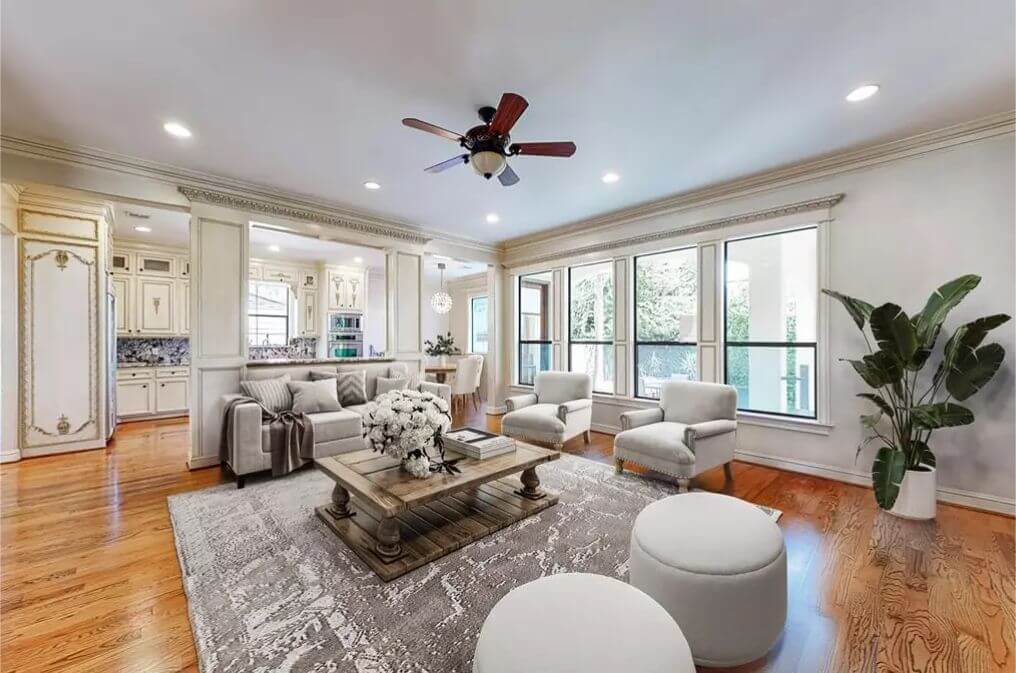
This open living area features hardwood floors, recessed lighting, and a ceiling fan. The space flows directly into the kitchen, separated by decorative columns and a half wall. A large set of windows along the back wall provides natural light and views of the backyard. The room is arranged with a central seating area and includes a large area rug and neutral-toned furnishings.
Kitchen

The kitchen includes granite countertops, detailed cabinetry with gold trim accents, and stainless steel appliances including a wall oven and microwave. An island with a gas cooktop sits at the center, and a large window over the sink looks out toward the side of the property. The cabinetry extends to the ceiling, offering extensive storage. Hardwood flooring continues throughout the space, and multiple lighting fixtures provide ample illumination.
Bedroom
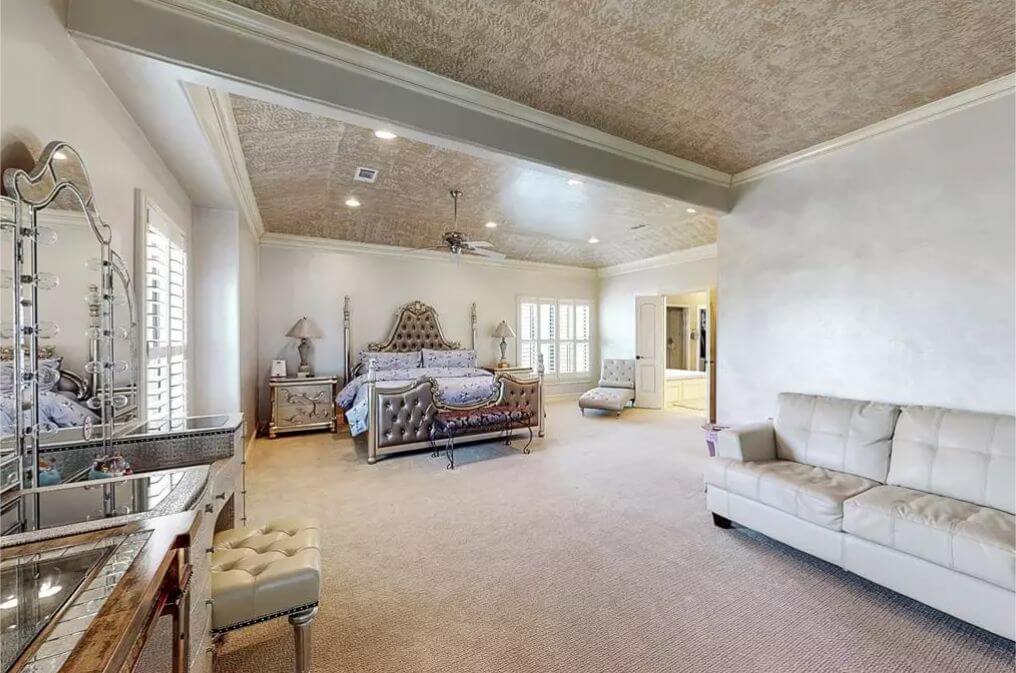
The primary bedroom features a vaulted ceiling with recessed lighting and a textured finish. The room includes space for a full sitting area, with both a sofa and vanity. Neutral carpeting covers the floor, and plantation shutters are installed on the windows. The open layout leads directly to the en suite bathroom.
Bathroom
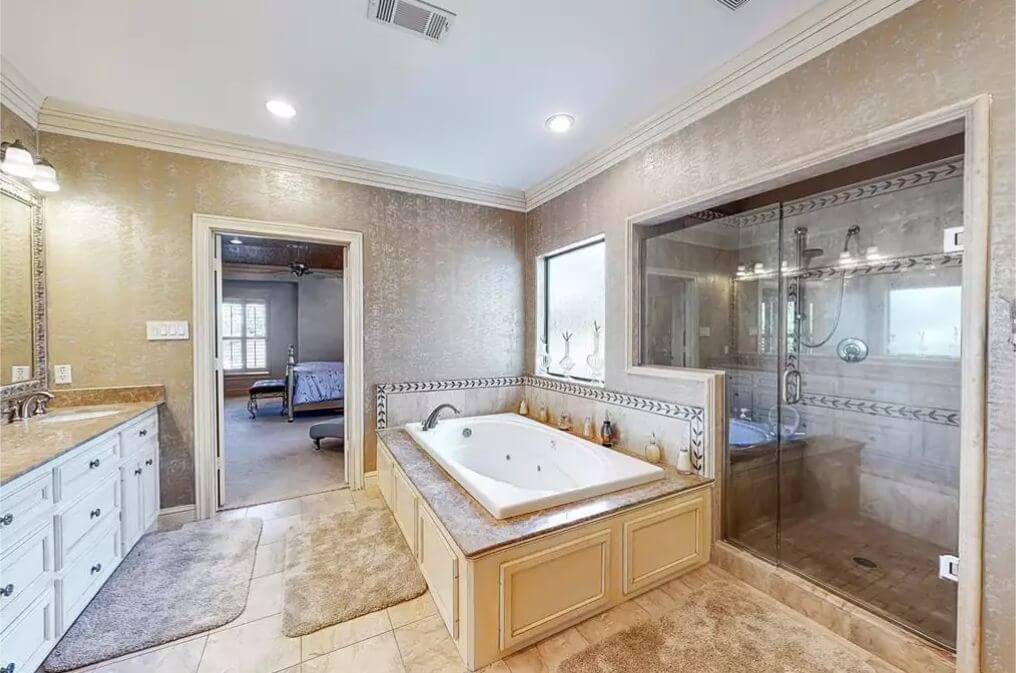
Would you like to save this?
This en suite bathroom includes a large built-in soaking tub, a walk-in glass-enclosed shower, and dual vanities. The walls have a textured metallic finish, and the flooring is tiled. A large window provides natural light to the bathing area. The room connects back to the bedroom through an open doorway.
Patio

The backyard features a paved patio area with a full outdoor kitchen setup, including multiple built-in grills. A dining table with seating for six is placed at the center of the patio. The area is partially covered and bordered by flower beds and a lawn. A fence encloses the backyard for privacy.
Source: Claudia Huato of Nextgen Real Estate Properties, info provided by Coldwell Banker Realty
9. Montgomery, TX – $995,000
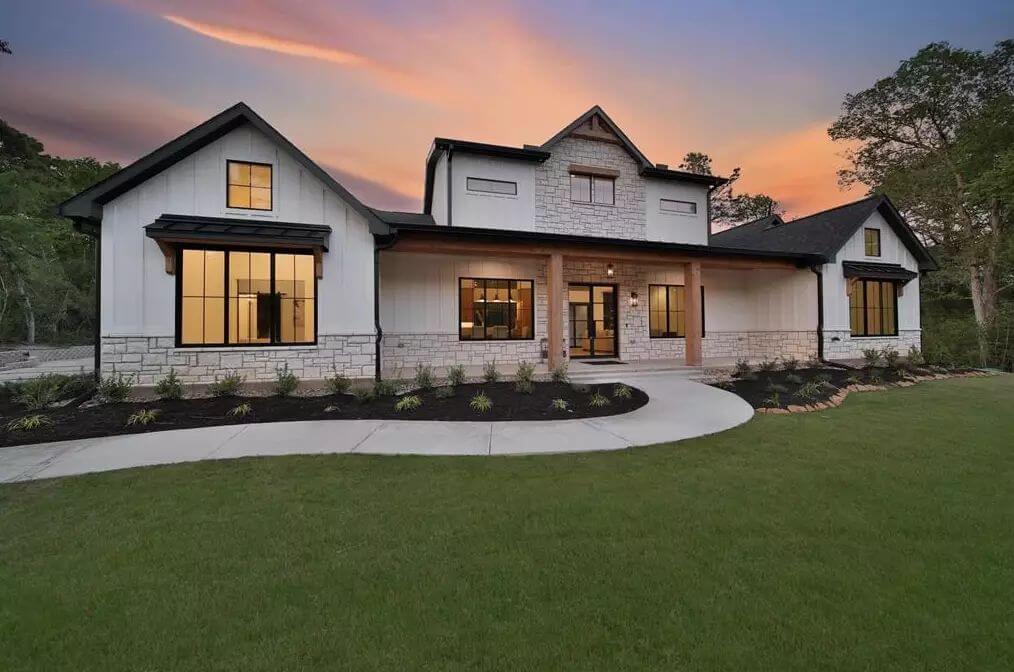
This luxury two-story home in Montgomery Trace sits on over an acre and is just minutes from Lake Conroe, offering 4 bedrooms—all on the main level with private baths—5.5 bathrooms, and a 3-car oversized garage. The kitchen features a waterfall quartz island, ZLINE appliances, custom cabinetry, and a hidden butler’s pantry with a wine fridge and coffee bar.
Valued at $995,000, the home also includes a family room with a quartz accent wall, built-ins, and fireplace, plus a primary suite with dual vanities, a smart toilet, a soaking tub, an oversized shower, and a custom closet. Additional features include a home office, two separate upstairs flex spaces with bathrooms, and a mudroom with a dog wash station and a built-in kennel.
Where is Montgomery?

Montgomery is located in southeastern Texas, about 50 miles northwest of downtown Houston. It sits within Montgomery County and is part of the Houston–The Woodlands-Sugar Land metropolitan area. The city is near the southern shores of Lake Conroe, a popular destination for boating, fishing, and lakeside living. Known as the birthplace of the Texas Lone Star Flag, Montgomery blends small-town charm with access to outdoor recreation and growing residential developments.
Dining Room
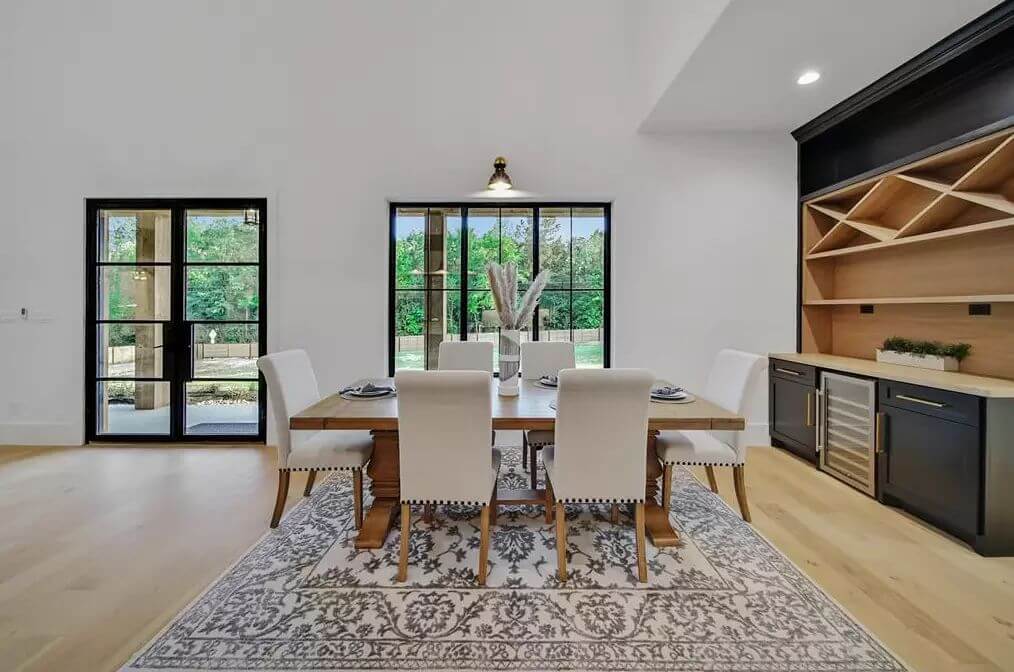
The dining area includes a wooden table with six upholstered chairs placed on a patterned rug. Large black-framed windows and glass doors provide views and access to the backyard. To the right, there is built-in cabinetry with open shelving, a wine fridge, and countertop space. The space is finished with light wood flooring and white walls.
Living Room

The living room has light wood flooring, a large window, and sliding glass doors leading outside. A white sofa set is arranged around a rectangular coffee table and a wall-mounted fireplace. Built-in shelving and cabinets are installed on each side of the fireplace. A black chandelier hangs from the vaulted ceiling.
Bedroom
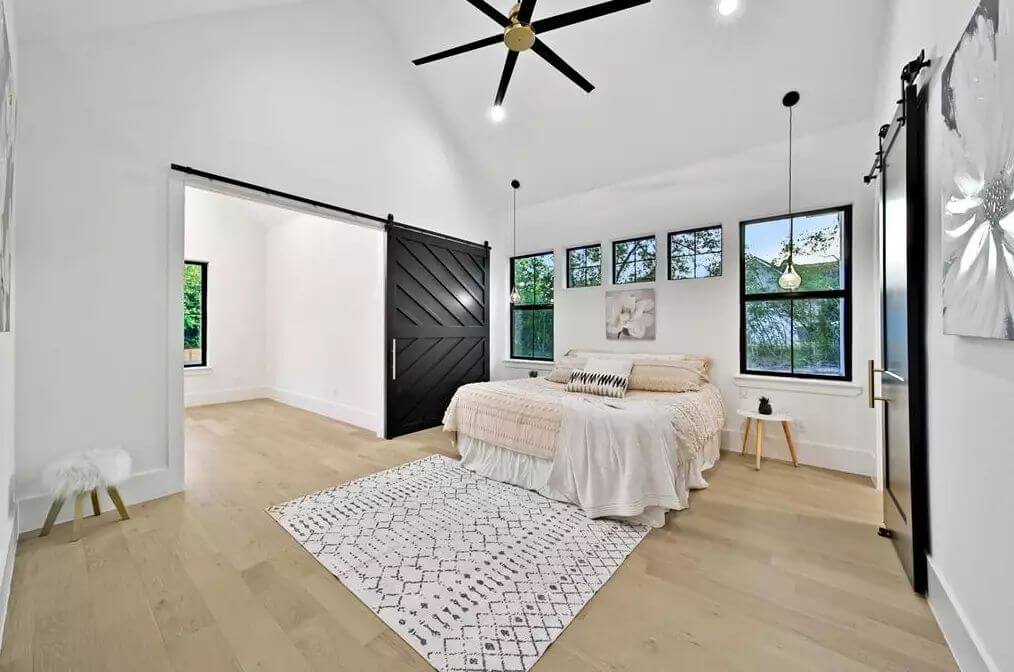
The bedroom features light wood floors, high vaulted ceilings, and multiple black-trimmed windows for natural light. A black ceiling fan is mounted at the center of the ceiling. A sliding barn door leads to an adjacent room or walk-in area. Minimal furniture includes a bed and small side tables.
Bathroom

The bathroom has a white freestanding tub positioned in front of a decorative herringbone tile wall. Dual walk-in showers are located on either side of the tub, separated by framed openings. The walls and floors are tiled in a matching light marble pattern. A chandelier is mounted above the tub, and a towel bar is installed to the side.
Backyard

The rear view of the home shows a large, open lawn surrounded by tall trees. The house features a modern farmhouse exterior with white vertical siding and black trim. Multiple windows and a covered patio are visible across the back elevation. The setting provides open green space with a backdrop of woods.
Source: Jeremy Larkin of Keller Williams Realty The Woodlands, info provided by Coldwell Banker Realty
8. Liberty Hill, TX – $999,900
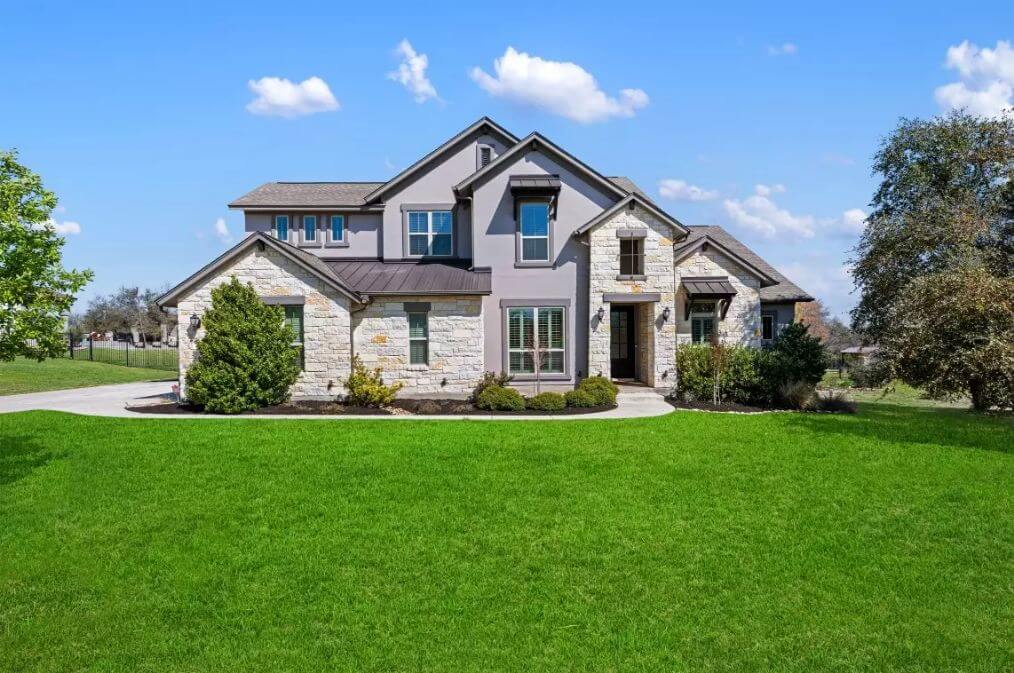
This 5-bedroom, 4-bathroom home spans 3,960 square feet on a 1.014-acre lot and was built in 2018 by an award-winning Austin-area builder. Valued at $999,900, it features an open floor plan with elevated ceilings, wood beams, hardwood floors, a stone fireplace, and over $200K in upgrades.
Highlights include a dedicated office, a large flex/game room, a heated pool and spa, a built-in gas grill, a fire pit, and electronic outdoor shades. Additional amenities include a 3-car garage, custom wine storage, and premium fixtures.
Where is Liberty Hill?

Liberty Hill is a small city located in the Texas Hill Country, about 35 miles northwest of Austin. It lies in Williamson County and is part of the Greater Austin metropolitan area. The city is accessible via U.S. Highway 183 and State Highway 29, making it convenient for commuting to nearby cities. Known for its rural charm and growing residential communities, Liberty Hill is a popular location for families seeking a quieter lifestyle near Austin.
Kitchen
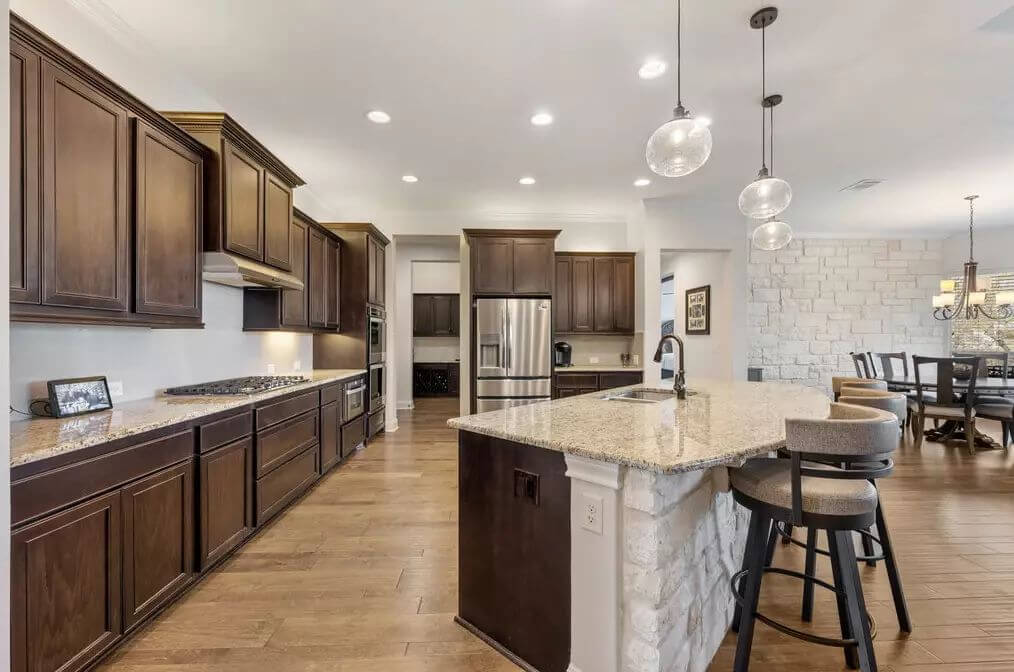
The kitchen features dark wood cabinetry, granite countertops, and stainless steel appliances. A large island with stone accents includes a sink and bar seating. Pendant lights hang above the island, and the space opens into the dining area with a stone accent wall and chandelier. The flooring is a wide-plank wood throughout the space.
Living Room
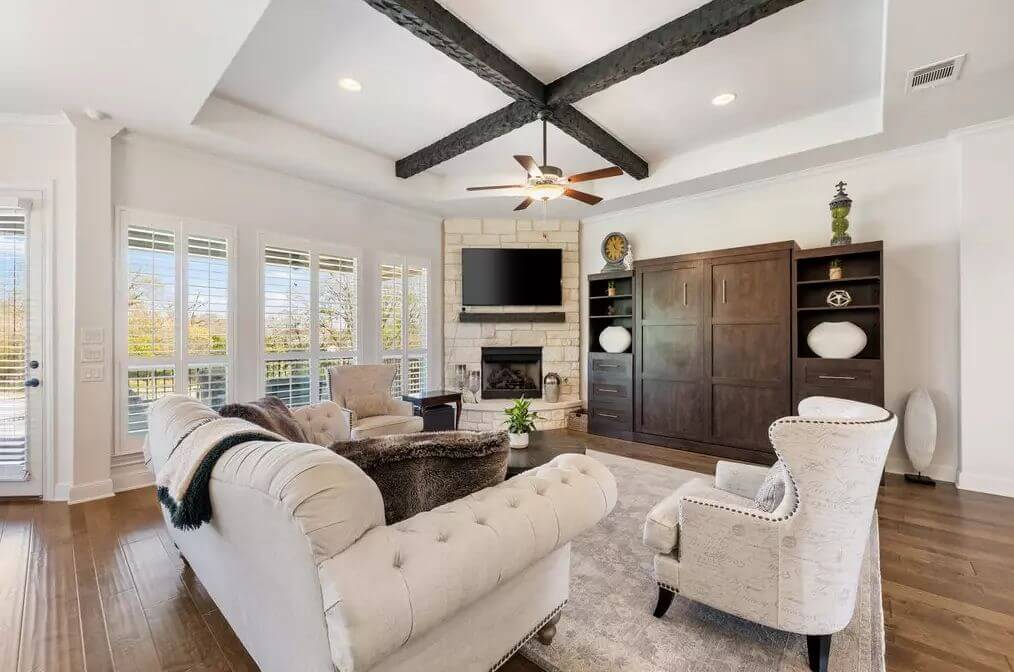
The living room includes a wall-mounted TV above a stone fireplace flanked by built-in shelving and cabinets. Dark wood ceiling beams contrast with the white ceiling, and recessed lighting is installed throughout. A set of large windows with plantation shutters allows for natural light. The seating arrangement includes upholstered armchairs and a tufted sofa.
Bedroom
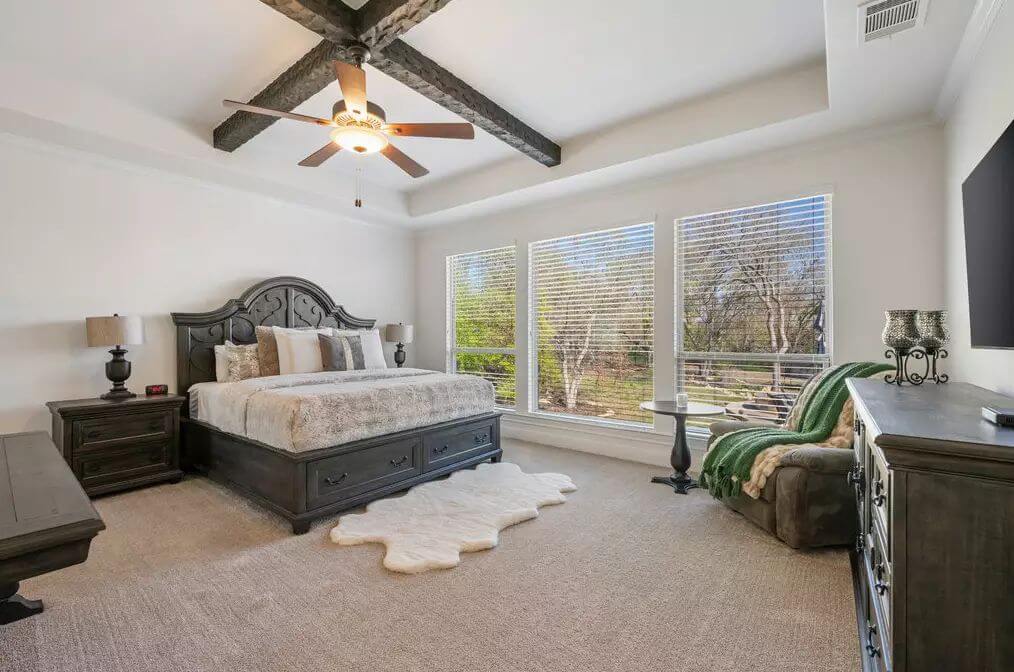
Would you like to save this?
The bedroom has carpeted floors, a tray ceiling with wood beams, and a ceiling fan with light. Three large windows provide backyard views and natural light. A king-sized bed with storage drawers is centered on one wall, with matching nightstands on each side. The room also includes a dresser and additional seating.
Bathroom
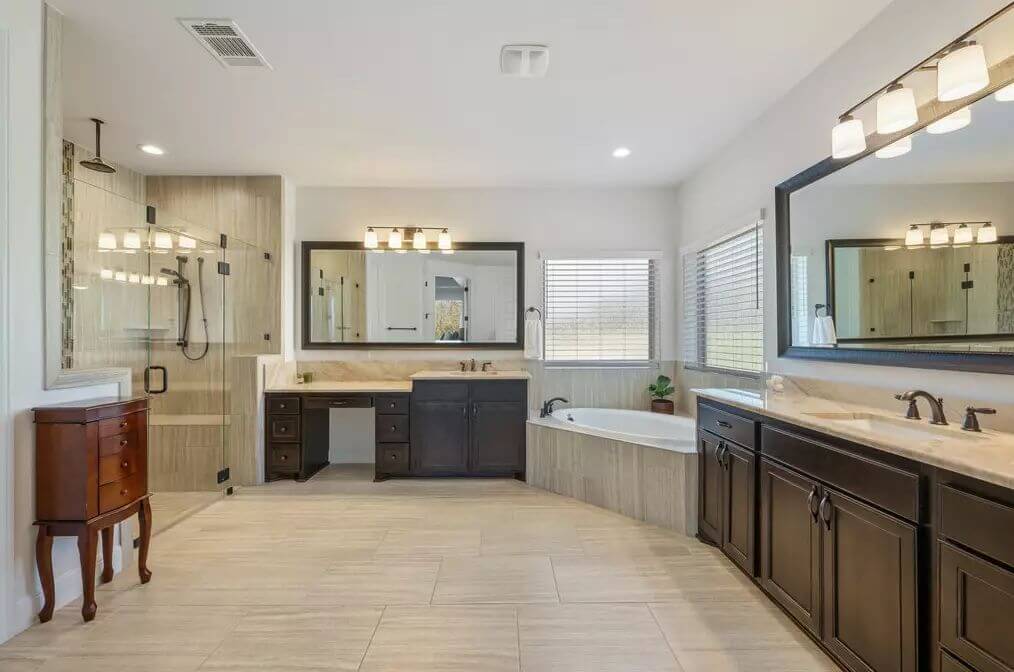
The bathroom features dual vanities with dark wood cabinetry and stone countertops. A large walk-in shower with a glass enclosure is located to the left, and a soaking tub sits between two windows. Mirrors and lighting fixtures are installed above both vanities. There is also a built-in makeup counter and tile flooring throughout.
Pool
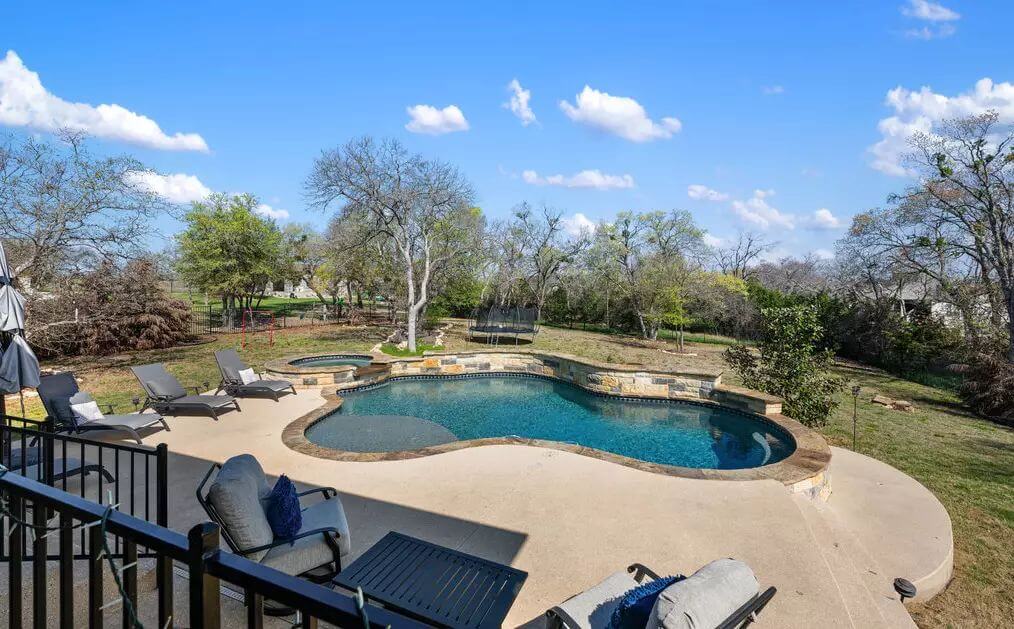
The backyard includes a freeform pool with a raised spa and stone coping. The surrounding patio offers space for lounge chairs and seating. The yard is partially fenced and bordered by trees. The landscape is mostly grass with a mix of natural and cleared areas.
Source: JPAR Round Rock, info provided by Coldwell Banker Realty
7. San Antonio, TX – $1,050,000
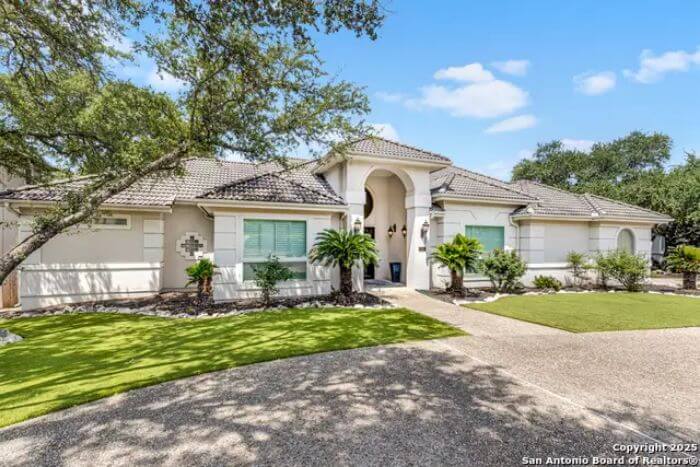
This 3,975-square-foot home features 4 bedrooms and 3 bathrooms, offering two living areas, a study, a game room, and a remodeled primary suite with imported tile, dual walk-in closets—one with a library ladder—and a walk-in shower. The custom kitchen includes a French-style vent hood, two wine fridges, a wet bar, and high-end appliances from Wolf, Sub-Zero, and Cove.
Valued at $1,050,000, the layout also includes a guest bedroom with a full bath near the main living area and two additional bedrooms connected by a Jack and Jill bathroom. Outside, the home offers resort-style amenities including a pool, hot tub, and multiple outdoor living spaces for entertaining.
Where is San Antonio?
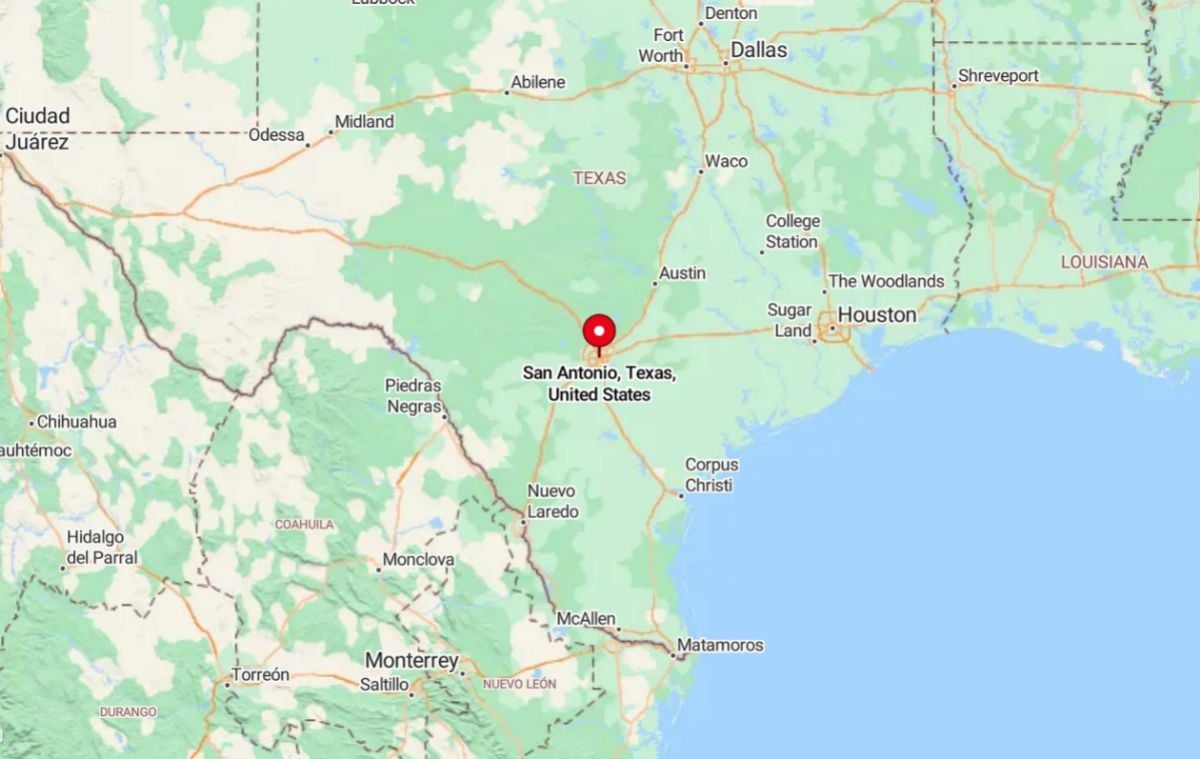
San Antonio is located in south-central Texas and is the seat of Bexar County. It is approximately 80 miles southwest of Austin and is part of the Texas Triangle, a major urban region. San Antonio is the second-most populous city in Texas and a major cultural and economic center in the state. It is known for historic sites like the Alamo, the River Walk, and its strong military presence, including Joint Base San Antonio.
Dining Room
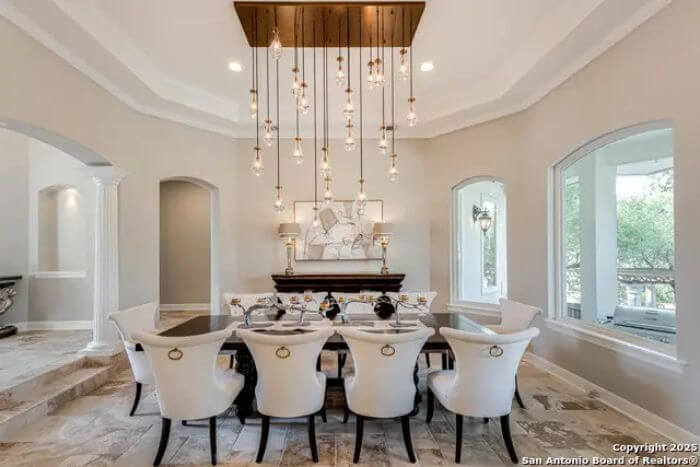
The dining room features a large rectangular table with seating for eight and is surrounded by arched windows and entryways. A modern hanging light fixture with multiple bulbs drops from a wood-paneled ceiling insert. The flooring consists of multi-toned stone tile. Trimmed ceilings and wall niches add architectural detail to the space.
Living Room

The living room includes a tray ceiling with recessed lighting and a central chandelier. A fireplace is positioned beneath a wall-mounted TV, with built-in shelving on either side. Seating includes a curved sofa and three accent chairs, all arranged on a large rug. Hardwood flooring and neutral wall colors are consistent throughout.
Bedroom
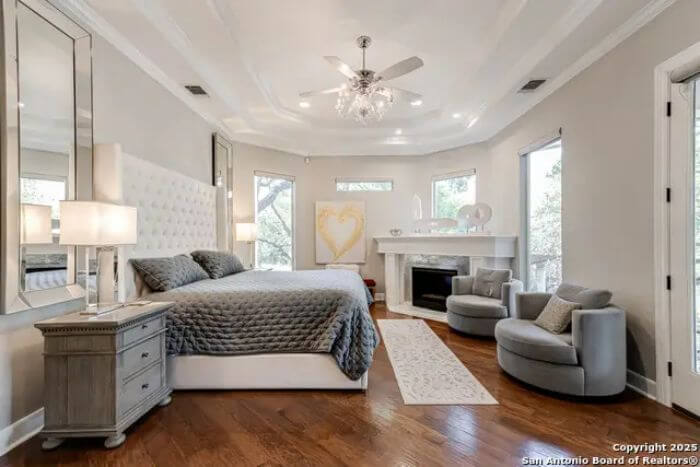
The bedroom includes a tray ceiling with a ceiling fan and chandelier. A fireplace sits under a set of three windows at the far wall, with a pair of armchairs arranged nearby. The king-sized bed features a tufted headboard and is flanked by matching nightstands. Hardwood flooring is used throughout the room.
Game Room
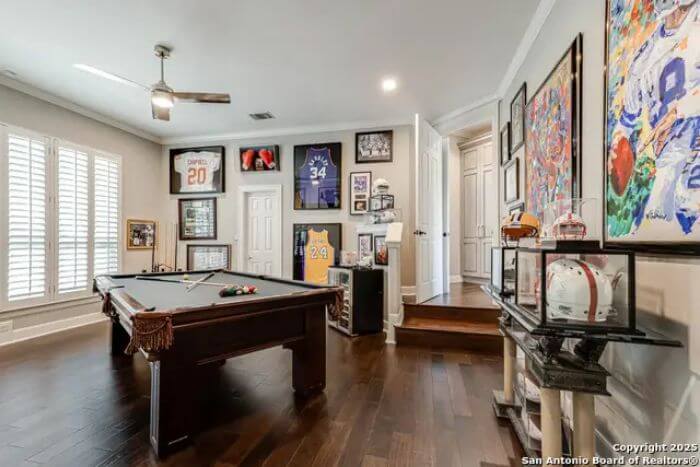
This room features a pool table centered on dark hardwood floors with a ceiling fan above. One wall is decorated with framed sports memorabilia including jerseys and photos. Plantation shutters cover the window, and recessed lighting brightens the space. A small stair leads up to an adjacent hallway.
Backyard

The backyard includes a stone-accented pool with a connected hot tub and surrounding patio space. A covered porch area runs along the back of the house with railing and steps leading down. Several terracotta planters are placed around the pool perimeter. Trees provide shade and privacy around the yard.
Source: Steven Jalifi of Keller Williams Heritage, info provided by Coldwell Banker Realty
6. Dallas, TX – $1,100,000
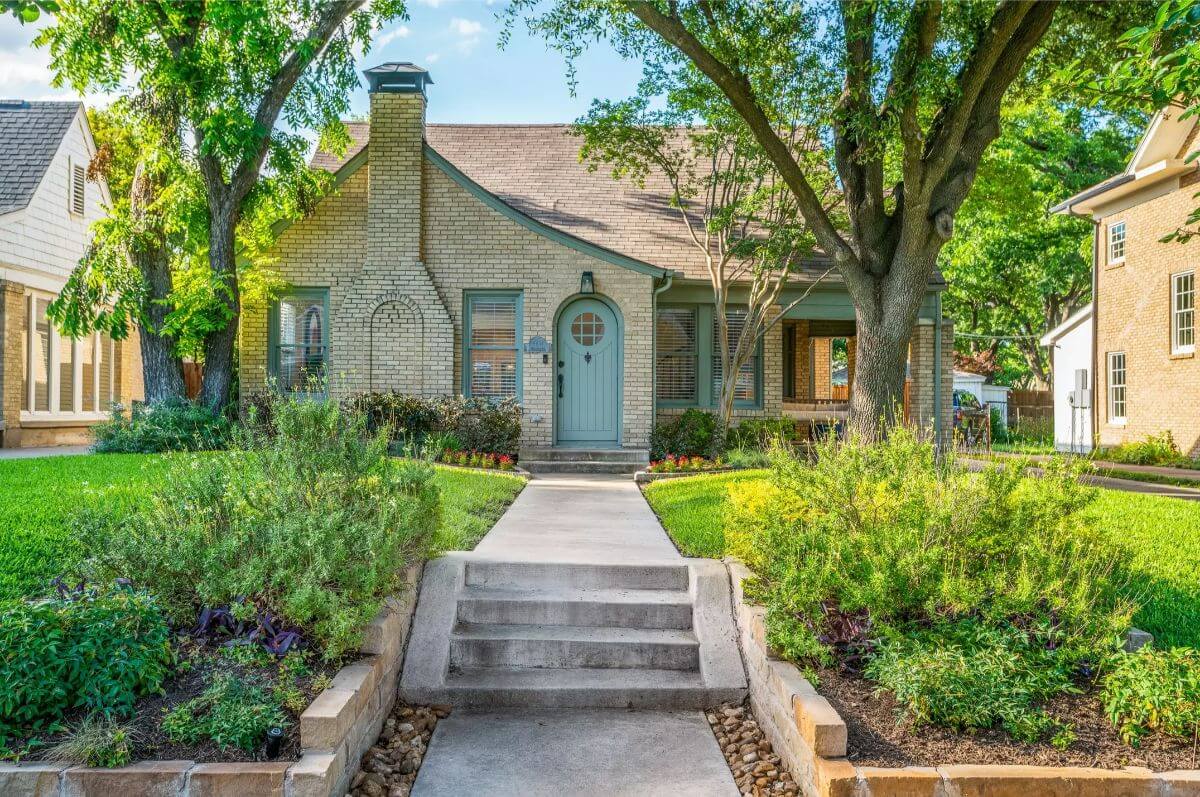
This traditional 1920s Tudor cottage offers 3 bedrooms, 2 full bathrooms, and sits on a 0.166-acre lot with modern updates throughout. The fully renovated kitchen features a gas cooktop, wine fridge, beamed ceilings, and a large island designed for both cooking and entertaining.
Valued at $1,100,000, the home includes hardwood floors, abundant natural light, and a cozy front porch with a swing. The backyard offers a deck, fire pit, and a newer garage with full guest quarters for added flexibility or rental potential.
Where is Dallas?
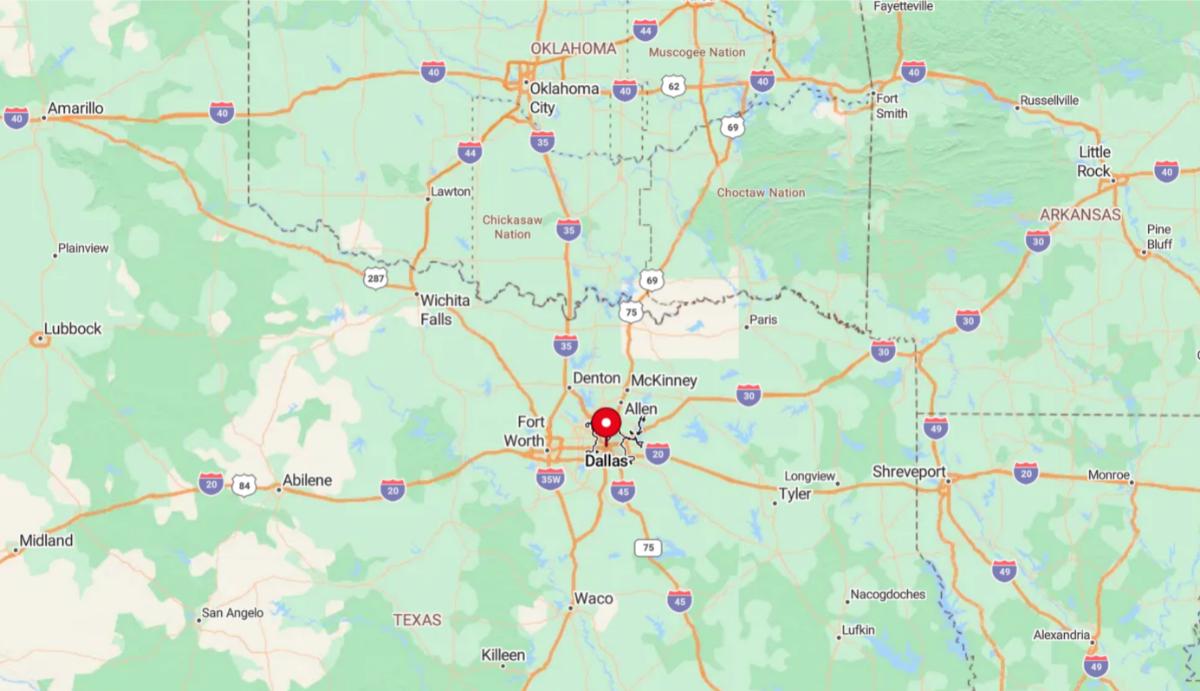
Dallas is located in north-central Texas and is the largest city in the Dallas–Fort Worth metroplex. It lies roughly 35 miles east of Fort Worth and is a major hub for business, transportation, and culture in the region. Dallas is served by several major highways and is home to Dallas/Fort Worth International Airport, one of the busiest airports in the world. The city is known for its diverse economy, sports teams, and landmarks like Dealey Plaza and the Arts District.
Living Room
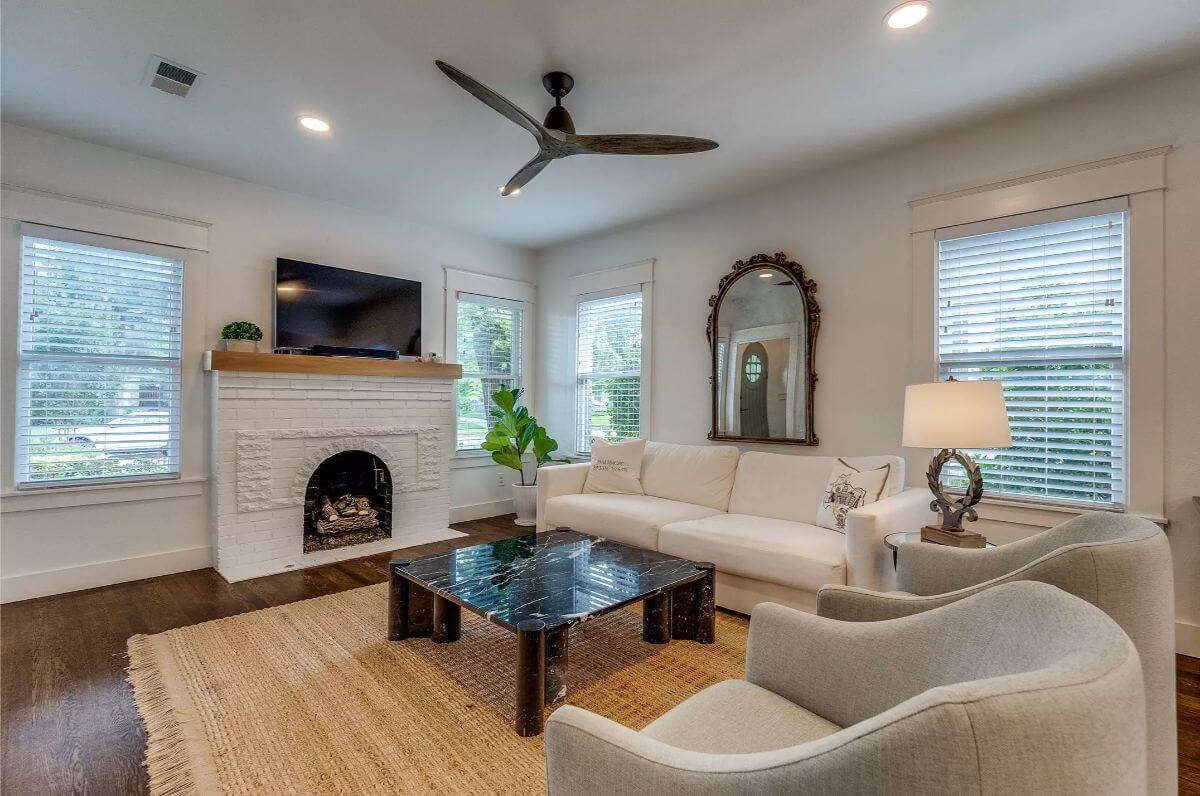
The living room features a white-painted brick fireplace with a wood mantel and a mounted TV above. Four windows bring in natural light, and a ceiling fan is installed overhead. The seating area includes a white sectional sofa, two chairs, and a black coffee table on a woven rug. The walls are painted light gray and the floor is a medium-tone hardwood.
Kitchen
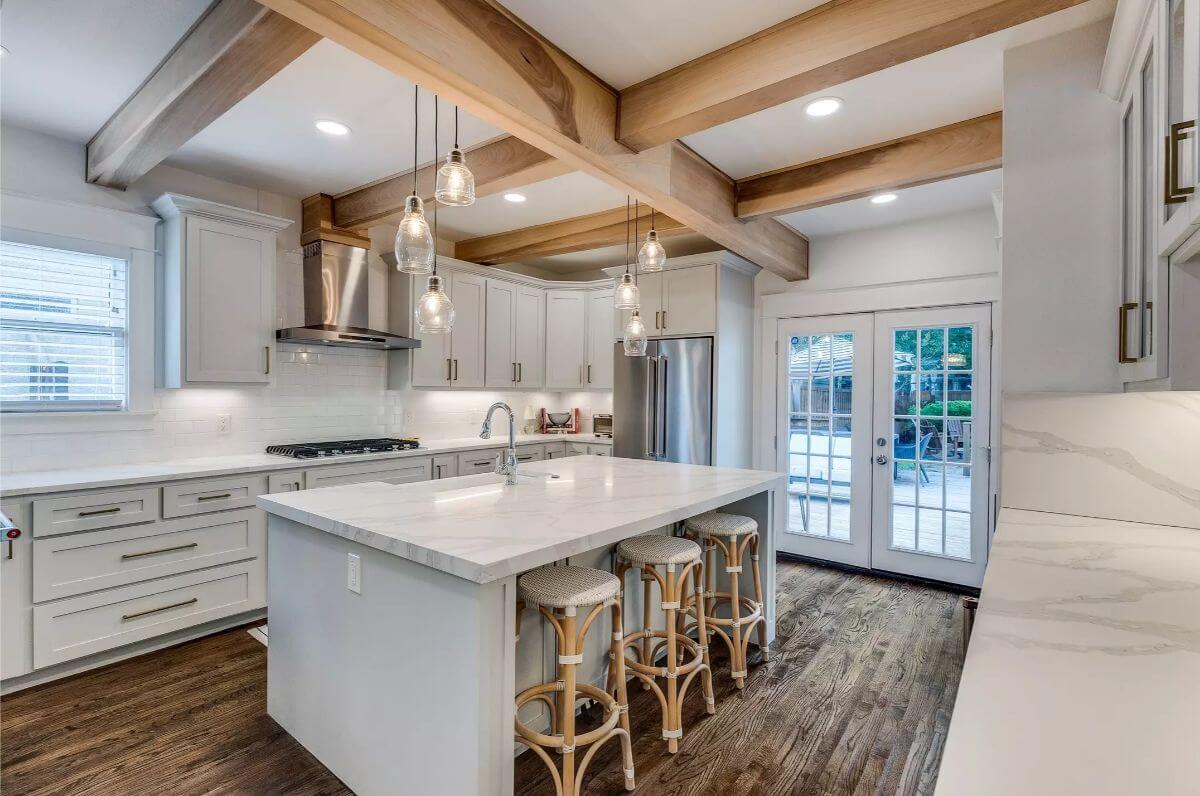
The kitchen includes a large island with seating for three, white cabinetry, and stainless steel appliances. Wooden ceiling beams and pendant lights add visual detail above the island. French doors open to the outdoor area. The counters and backsplash are finished in white with subtle veining.
Dining Area
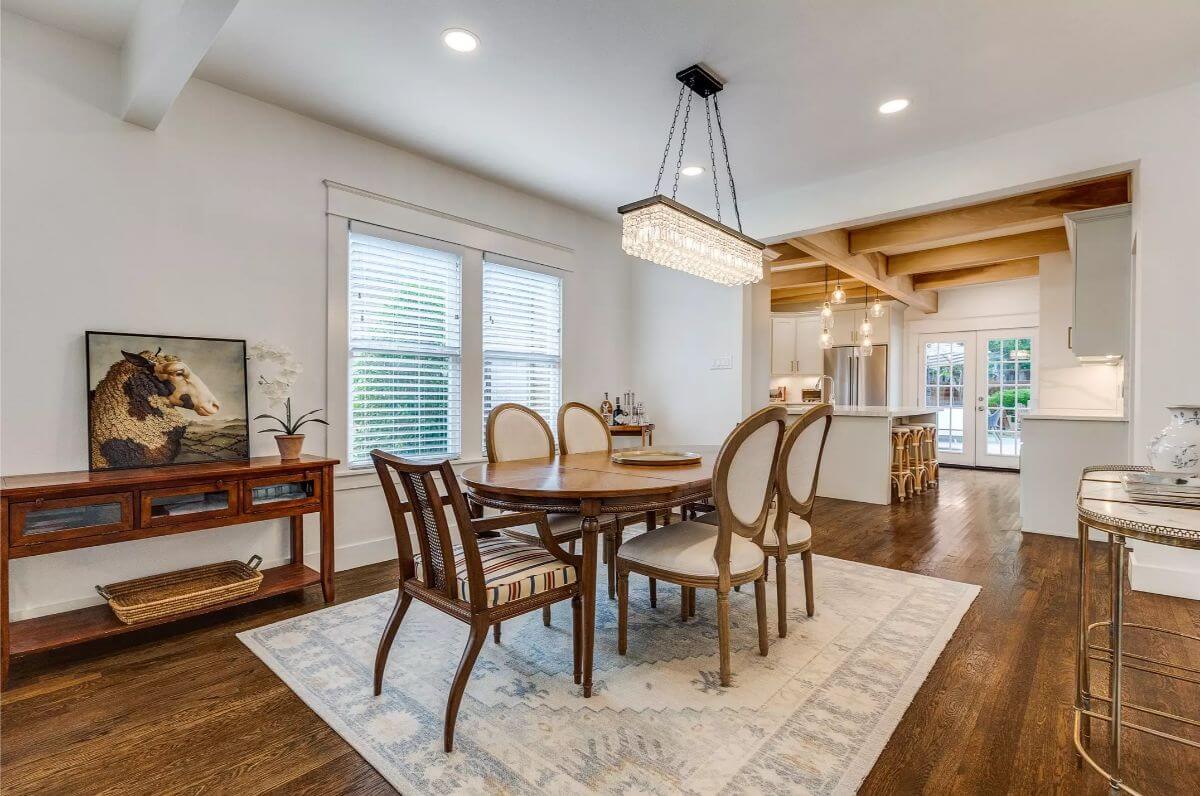
The dining area has a wooden table with a mix of round-back and armless chairs set over a patterned rug. A rectangular chandelier hangs above the table. Two windows allow natural light, and a wood console table is placed along the wall. The space connects directly to the kitchen.
Bedroom
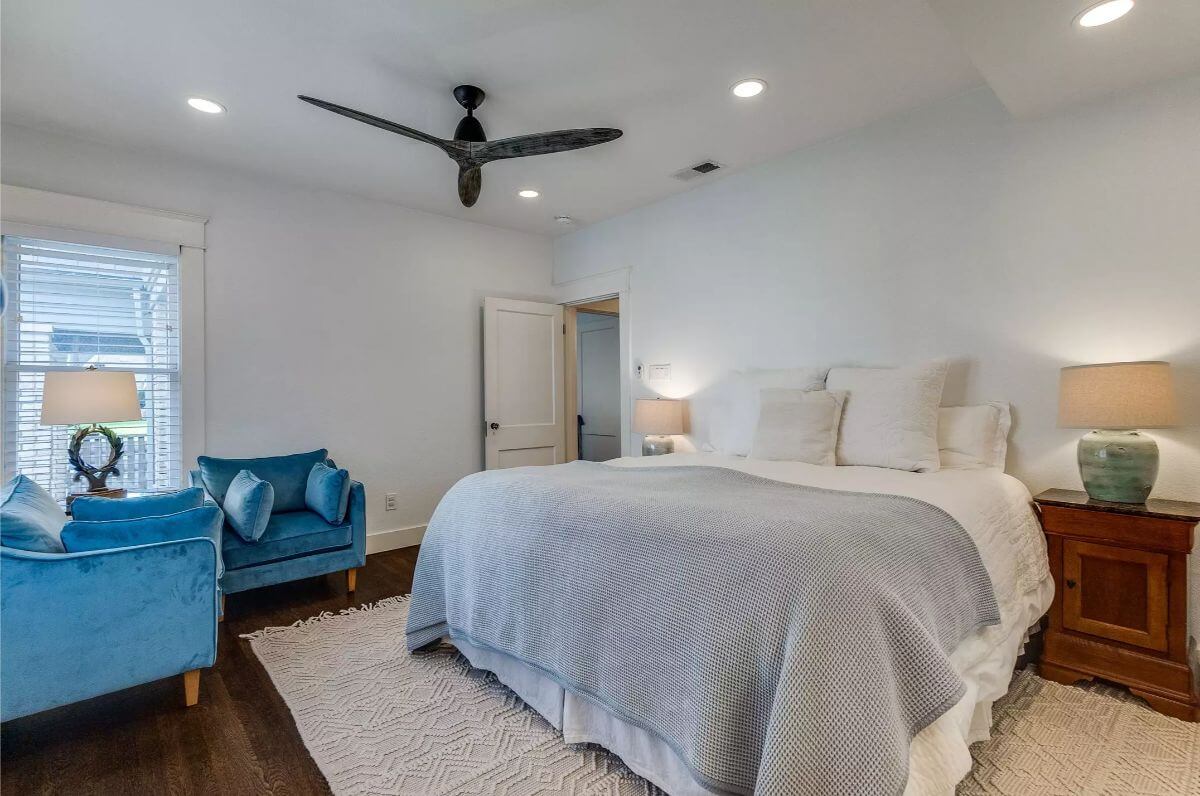
The bedroom features a large bed with white bedding, two nightstands with matching lamps, and two blue armchairs near the window. Recessed ceiling lights and a black ceiling fan are installed overhead. Hardwood floors run throughout the space, and a textured rug is placed beneath the bed. The walls are painted in a soft white tone.
Fire Pit Seating
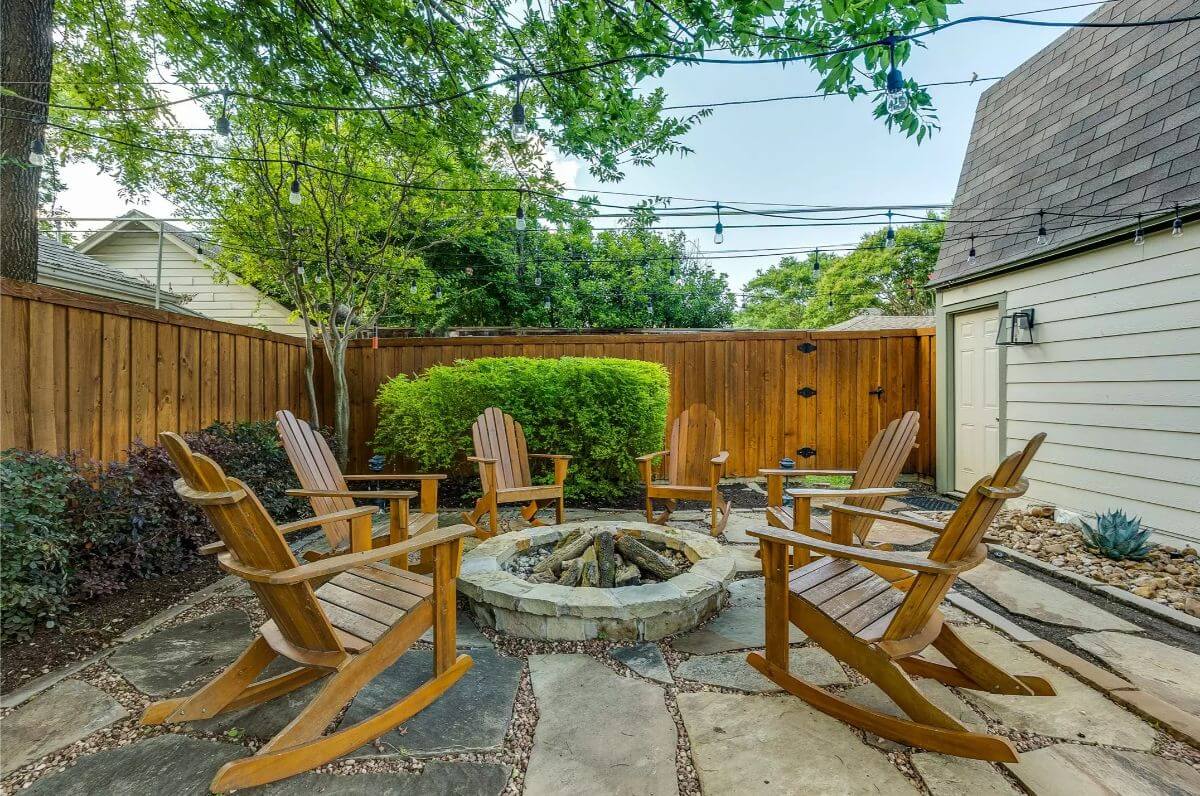
The backyard includes a circular stone fire pit surrounded by six wooden Adirondack-style rocking chairs. The patio is made of irregular flagstone set in gravel. String lights are hung across the seating area. The space is enclosed by a wood privacy fence and has some landscaping with bushes and small trees.
5. Houston, TX – $1,140,000

Valued at $1,140,000, this expansive home features 5 bedrooms and multiple living areas, including a formal dining room, study, living room, den, and an upstairs game room with balcony access. The exterior showcases a stucco finish, Spanish tile roof, paved driveway, resort-style pool with spa, outdoor kitchen, and a fireplace. Inside, highlights include soaring ceilings, a winding staircase, travertine and hand-scraped wood floors, and a chef’s kitchen with granite countertops, double ovens, an island, and a gas cooktop.
The primary suite is located on the main level with an en-suite bathroom, while the upper floor includes four additional bedrooms and views of the landscaped backyard.
Where is Houston?
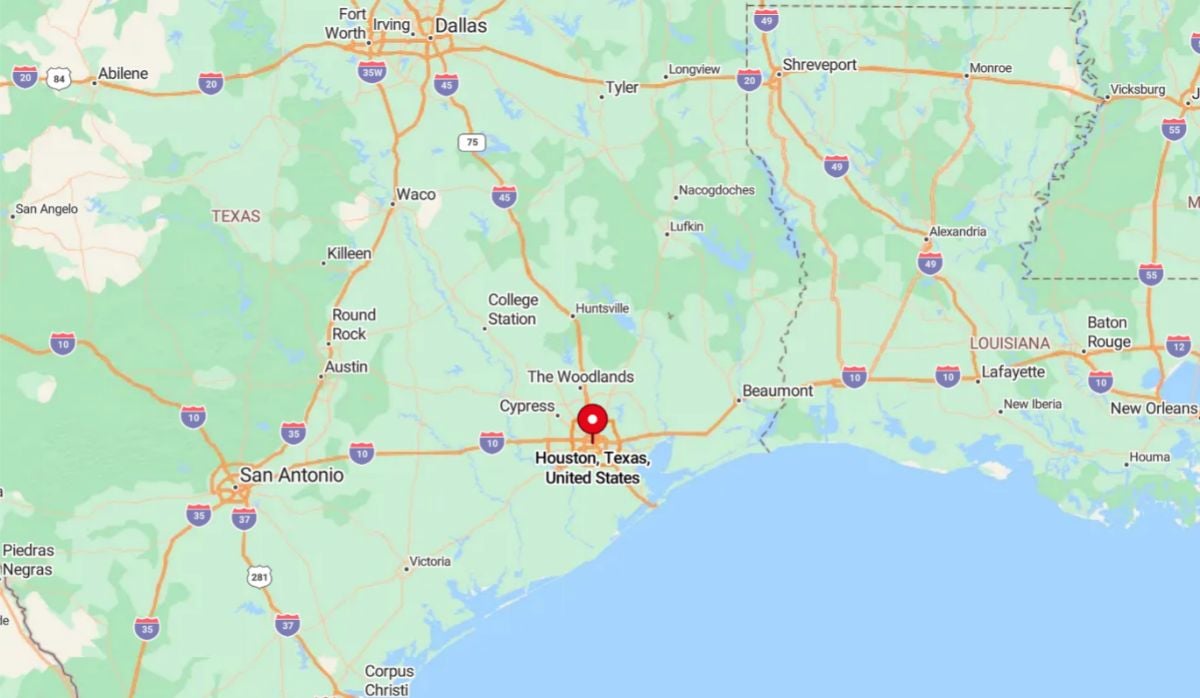
Houston is located in southeastern Texas near the Gulf of Mexico and is the largest city in the state by population. It lies primarily in Harris County and is part of the Houston–The Woodlands-Sugar Land metropolitan area. Houston is a major center for the energy industry, particularly oil and natural gas, and is also home to the Texas Medical Center and NASA’s Johnson Space Center. The city features a diverse population and a wide range of cultural, economic, and recreational opportunities.
Entryway

The entryway features double wrought-iron doors, travertine tile flooring, and a curved wood staircase with ornate iron railings. A chandelier hangs from the high ceiling, creating a central focal point. The open hallway leads toward the back of the home, offering sightlines to outdoor areas. Arched doorways lead to adjacent rooms.
Study
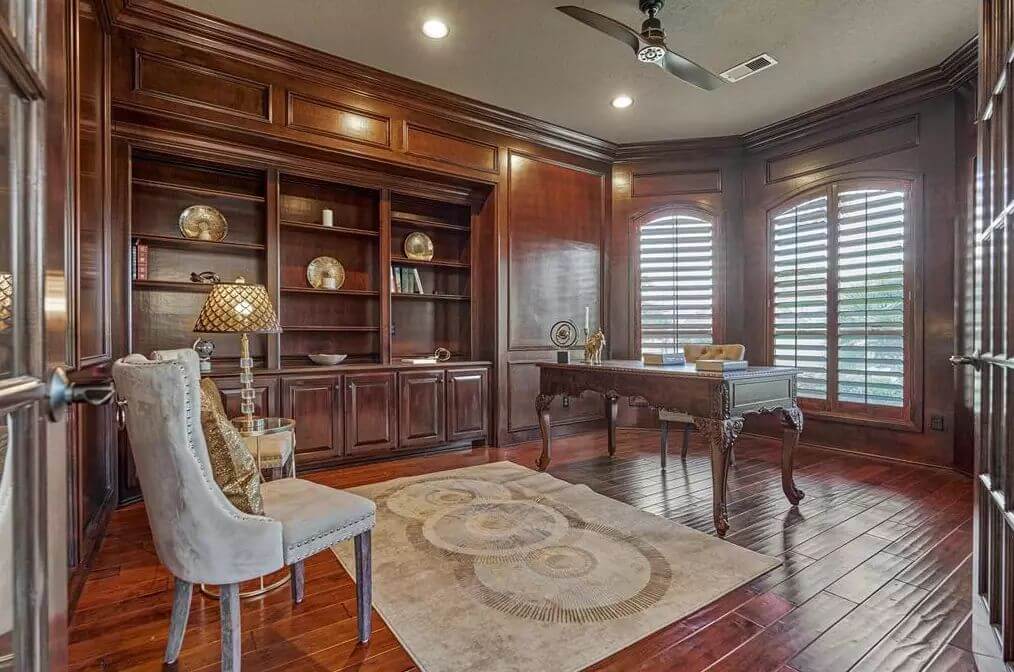
The study includes floor-to-ceiling dark wood paneling and built-in bookshelves with cabinetry. Three large windows with plantation shutters provide natural light. A ceiling fan is centered above a traditional-style desk. Hardwood flooring runs throughout the space.
Dining Room

This area connects the dining room to the living room through wide arched openings. The dining space features a large window bay, tile flooring, and a modern hanging light fixture. The view extends into the living area with furniture arranged around a fireplace and media unit. Crown molding outlines the ceiling and window trim.
Bedroom

The primary bedroom includes hardwood floors, recessed lighting, and a tray ceiling with a fan. A large bay window and door offer views and access to the backyard. The room is furnished with a bed, nightstands, and a small seating area. Neutral colors and natural light define the space.
Backyard
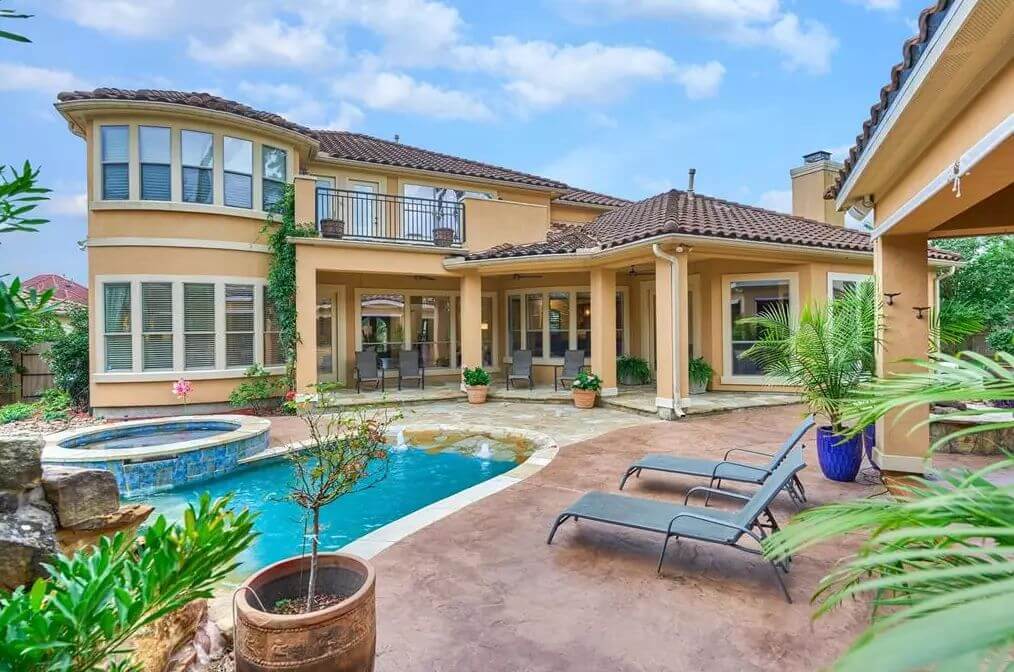
The backyard includes a swimming pool with a hot tub and waterfall feature, surrounded by a stamped concrete patio. A covered patio area offers shaded outdoor seating. A second-floor balcony overlooks the pool and yard. The exterior of the house features stucco walls and a Spanish tile roof.
Source: Zuri Perez-Majul of Zuri Properties, info provided by Coldwell Banker Realty
4. Lubbock, TX – $1,190,000
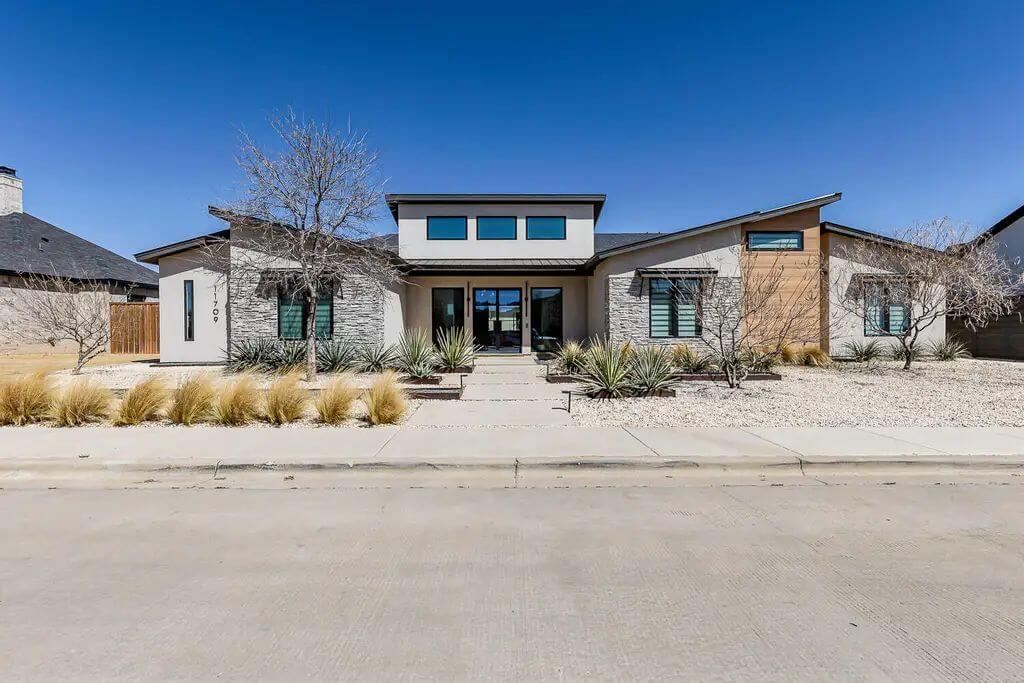
This 4,732-square-foot home features 4 bedrooms—each with its own ensuite bathroom—along with 2 additional half baths, designed for comfort and entertaining. The open-concept living area includes a black tile fireplace with gold grout, a gourmet kitchen with a Frigidaire column fridge/freezer, a double oven, a nugget ice maker, an oversized island, a wine wall, and dual dishwashers.
Valued at $1,190,000, the layout also includes an isolated primary suite with pool views, a guest bedroom with added privacy, and two secondary bedrooms—one with a loft and another with a custom octagon wall. Additional highlights include a covered patio with motorized screens and a fireplace, an outdoor kitchen, motorized interior shades, designer tile and wallpaper, and modular closet and pantry storage throughout.
Where is Lubbock?

Lubbock is located in the northwestern part of the state, in a region known as the South Plains. It is approximately 120 miles south of Amarillo and serves as a major economic, educational, and healthcare hub for West Texas. Lubbock is home to Texas Tech University, which plays a significant role in the city’s culture and economy. The area is also known for its agricultural production, particularly cotton farming.
Living Room
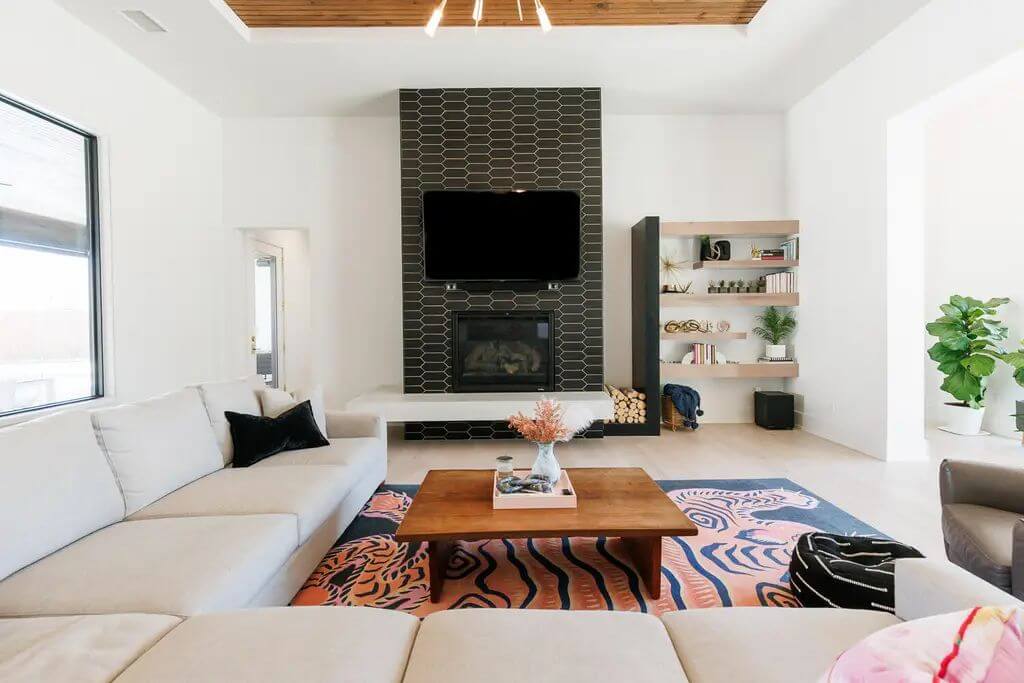
The living room features a black tile fireplace with gold grout detail and a wall-mounted TV. A large sectional sofa is arranged around a wood coffee table set on a multicolored patterned rug. Built-in shelving is installed on one side of the fireplace. Light floors and white walls keep the space bright.
Dining Area
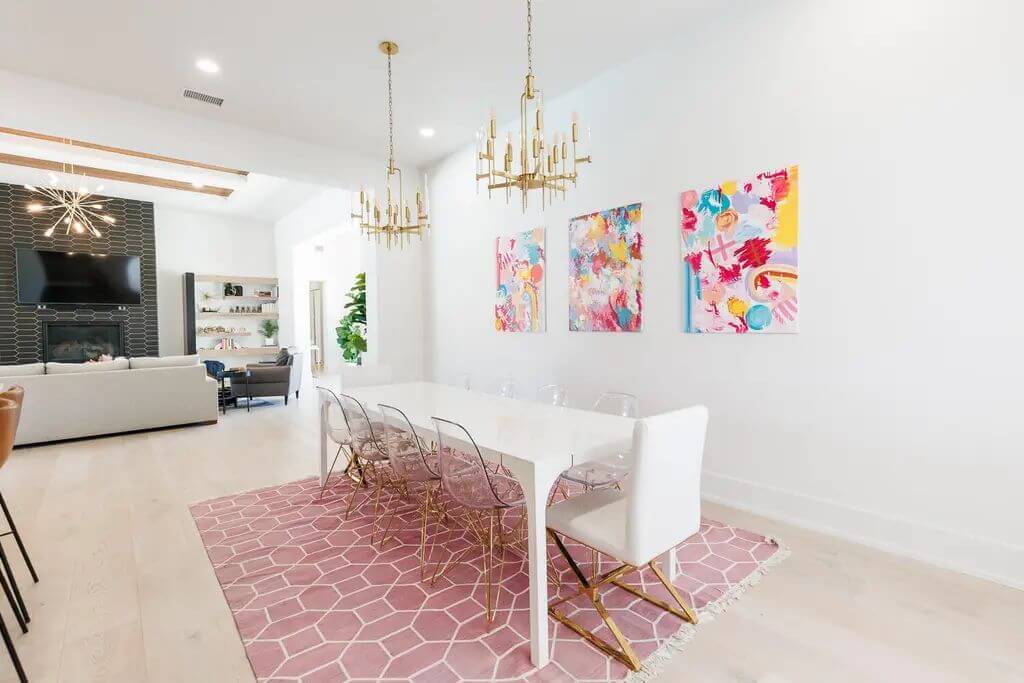
The dining space includes a white rectangular table with clear acrylic and upholstered chairs placed on a pink geometric rug. Gold chandeliers hang above, and three colorful abstract artworks are mounted on the wall. The space is open to the living room in the background. Light flooring and high ceilings complete the room.
Bedroom
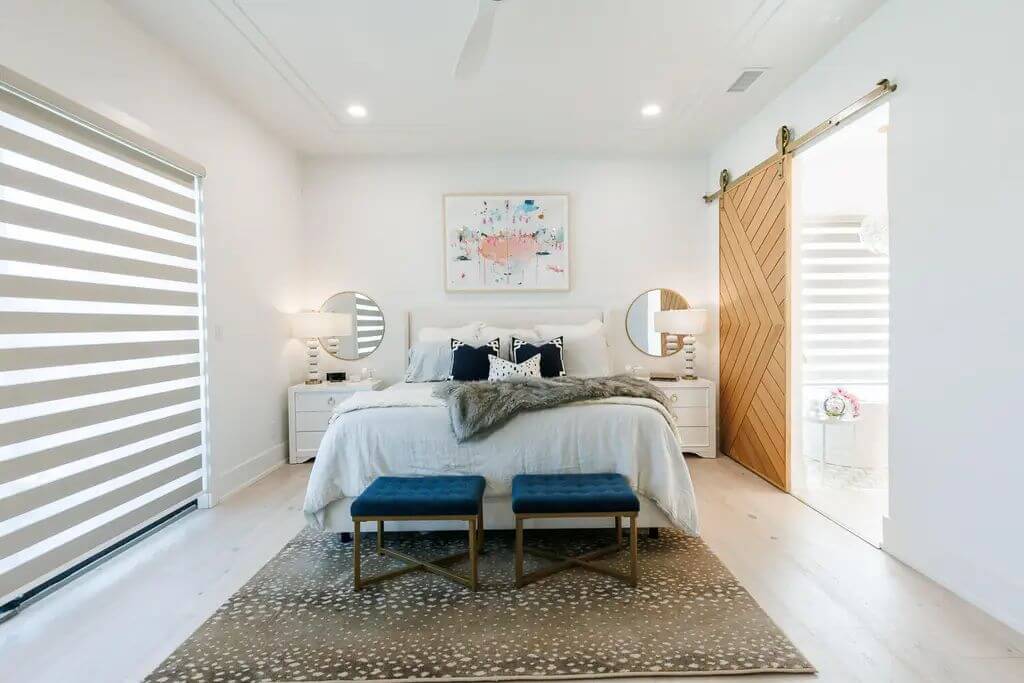
This bedroom includes a large bed with neutral bedding, flanked by two nightstands with circular mirrors and matching lamps. A barn-style wood door opens to an adjacent bathroom. A patterned rug and two small blue benches are placed at the foot of the bed. Natural light filters through a wide window with dual roller shades.
Theater
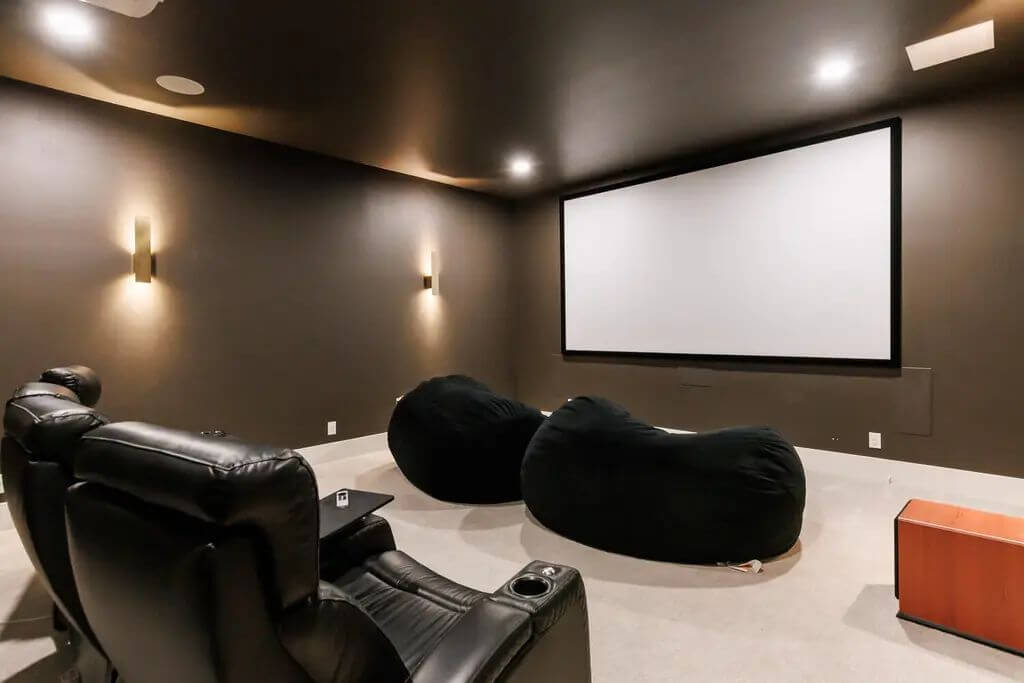
The theater room features dark walls and ceiling, built-in wall sconces, and a large projection screen. Seating includes leather recliners and two oversized bean bag chairs. The floor is carpeted in a light tone. The layout is designed for viewing comfort.
Pool
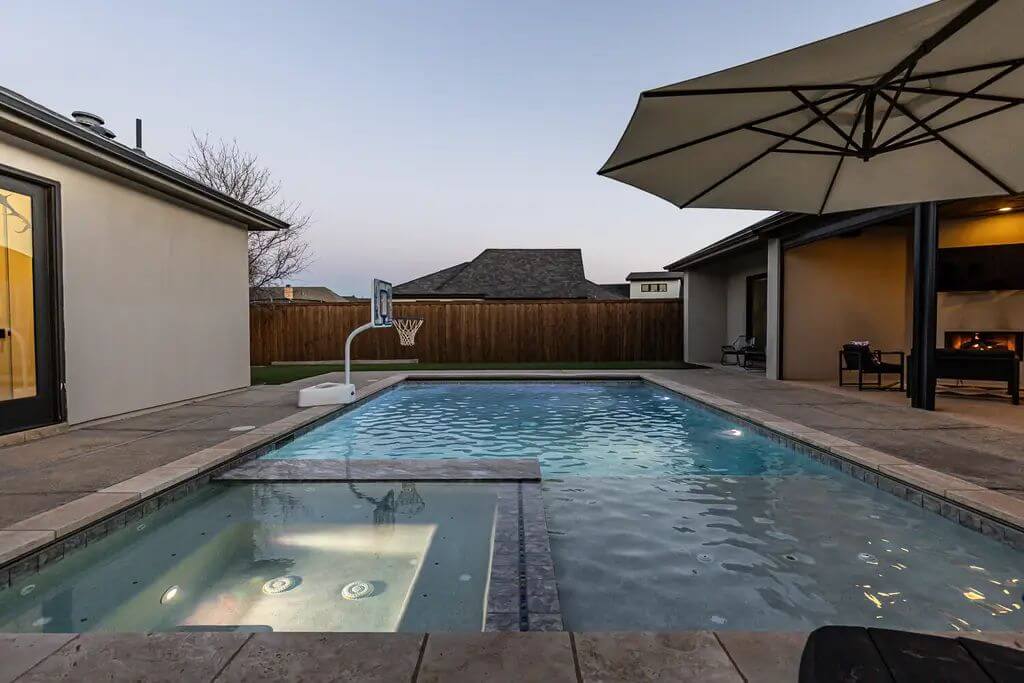
The backyard includes a rectangular pool with a built-in spa and basketball hoop. The surrounding patio is finished in stone, with a large umbrella for shade and a covered seating area nearby. The space is enclosed by a wooden privacy fence. Grass sections are located behind the pool area.
Source: Allison Pace and Linda Gaither of Westmark Companies, info provided by Coldwell Banker Realty
3. Granbury, TX – $1,200,000
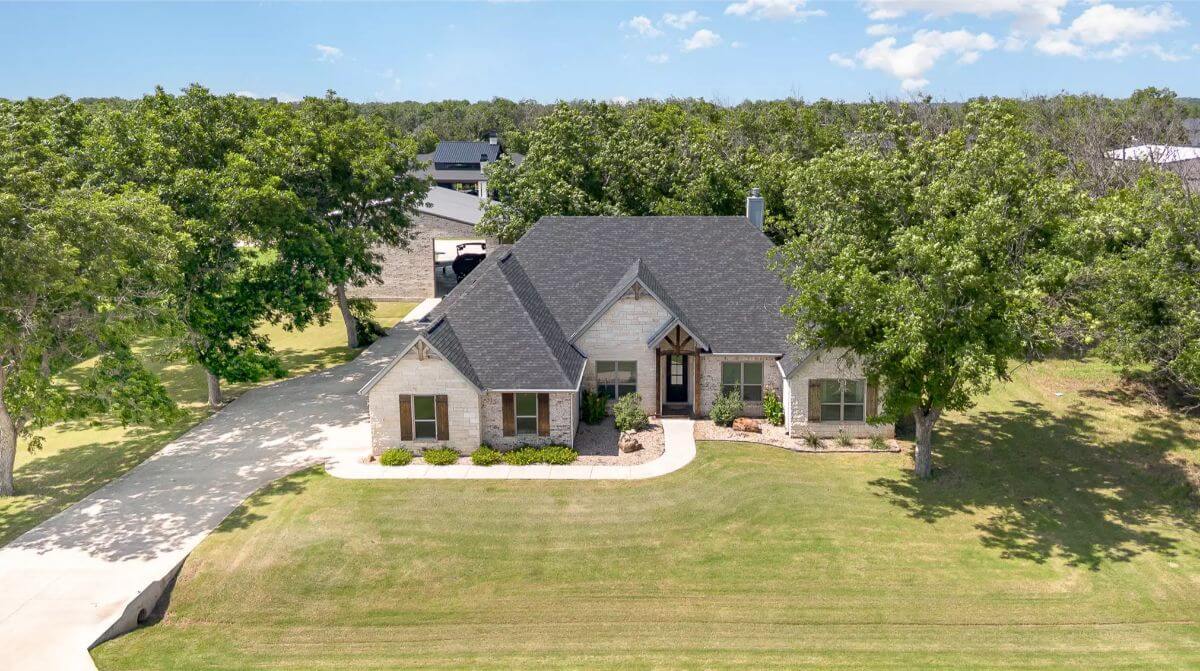
This 3-bedroom, 2.5-bath home sits on a 0.765-acre lot and features an open-concept layout with high-end finishes throughout. The chef’s kitchen connects to a spacious living area, and a vaulted-ceiling game room adds extra space for entertaining or relaxing. Valued at $1,200,000, the home includes a private primary suite with a large walk-in closet, spa-like bath, and direct access to the back porch. The backyard offers a covered, extended stamped concrete patio perfect for gatherings or enjoying the peaceful surroundings.
Where is Granbury?
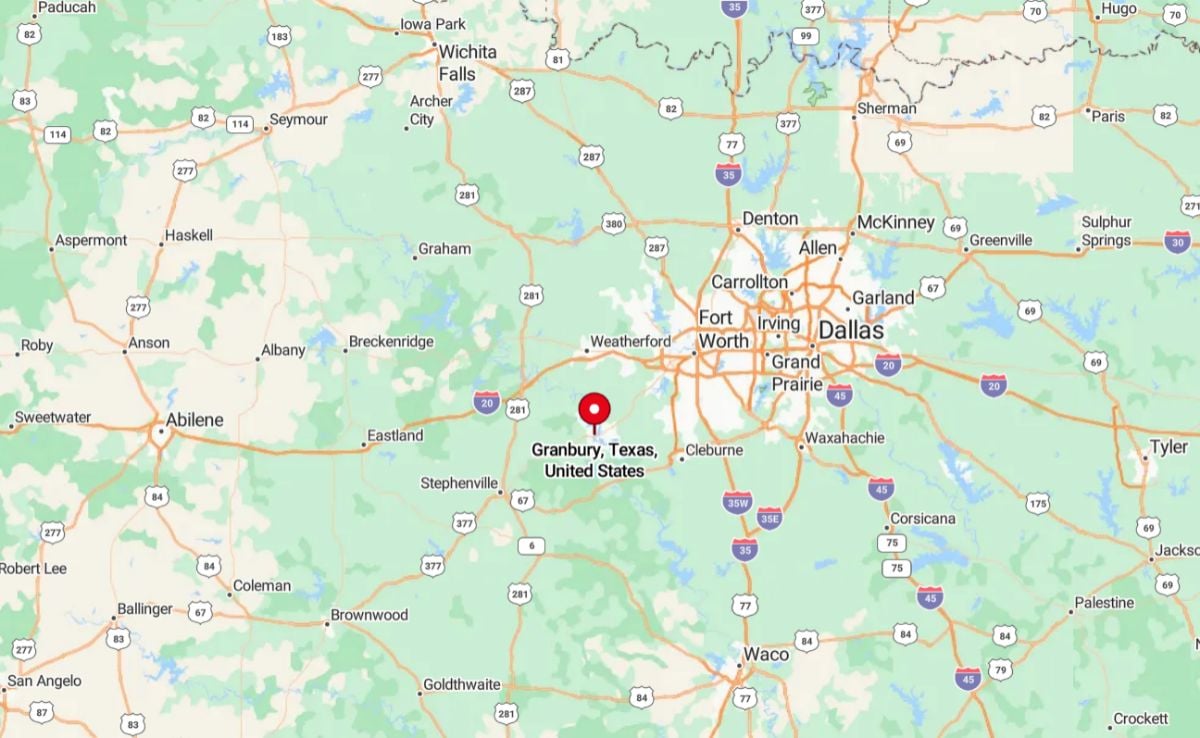
Granbury is located in north-central Texas, about 35 miles southwest of Fort Worth. It serves as the county seat of Hood County and is part of the Dallas–Fort Worth metroplex. The city is situated along the shores of Lake Granbury, a popular spot for boating, fishing, and lakeside recreation. Known for its historic downtown square, Granbury combines small-town charm with access to urban amenities.
Living Room

The open living room features coffered ceilings, a stone fireplace with a wood mantel, and a seating area with leather furniture. The kitchen includes white cabinetry, a central island with a wood base and bar seating, and a range hood matching the island. Pendant lighting highlights the island space. Flooring is uniform throughout in a light-toned wood-look material.
Dining Area

The dining area is situated in front of large windows with views of the backyard. It includes a wood table with mixed-style chairs under a black iron chandelier. The coffered ceiling design continues from the living area. A doorway leads back toward the living room and kitchen.
Bedroom
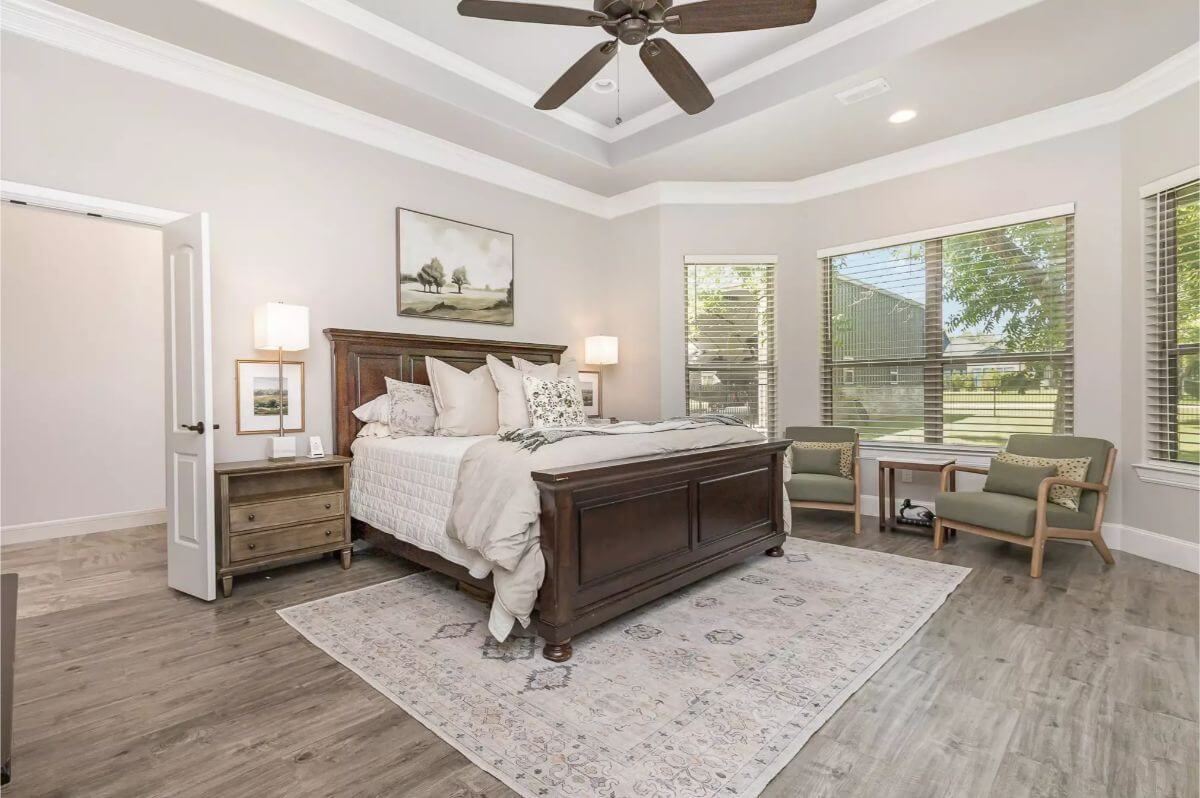
The primary bedroom features a tray ceiling with a fan, large windows with blinds, and a wood bed frame with matching nightstands. Neutral tones are used throughout, with a patterned area rug under the bed. Two chairs and a small table are placed in the sitting area near the windows. Recessed lighting is installed in the ceiling.
Game Room
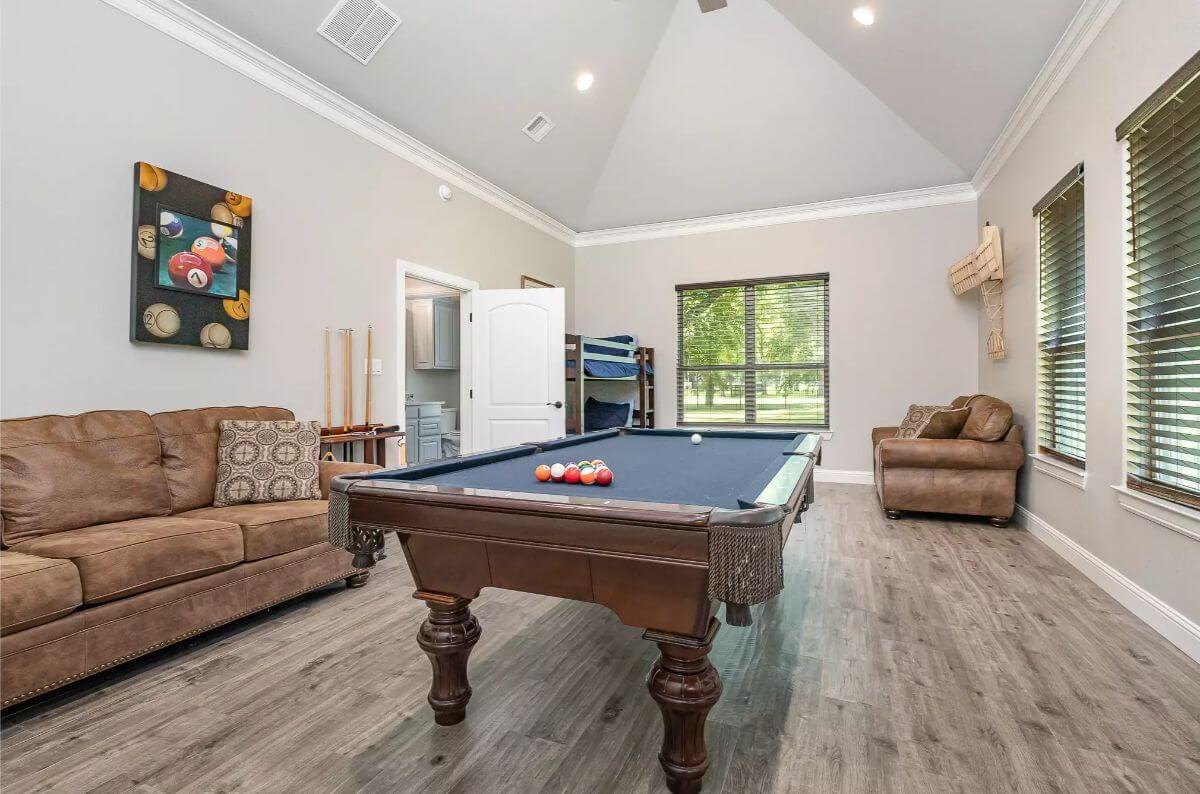
This game room includes a pool table centered under a vaulted ceiling, with additional space for seating and bunk beds. A couch and chair are arranged along the walls, and a rack holds pool cues. Large windows provide outdoor views and natural light. Crown molding and uniform flooring match the rest of the home.
Patio
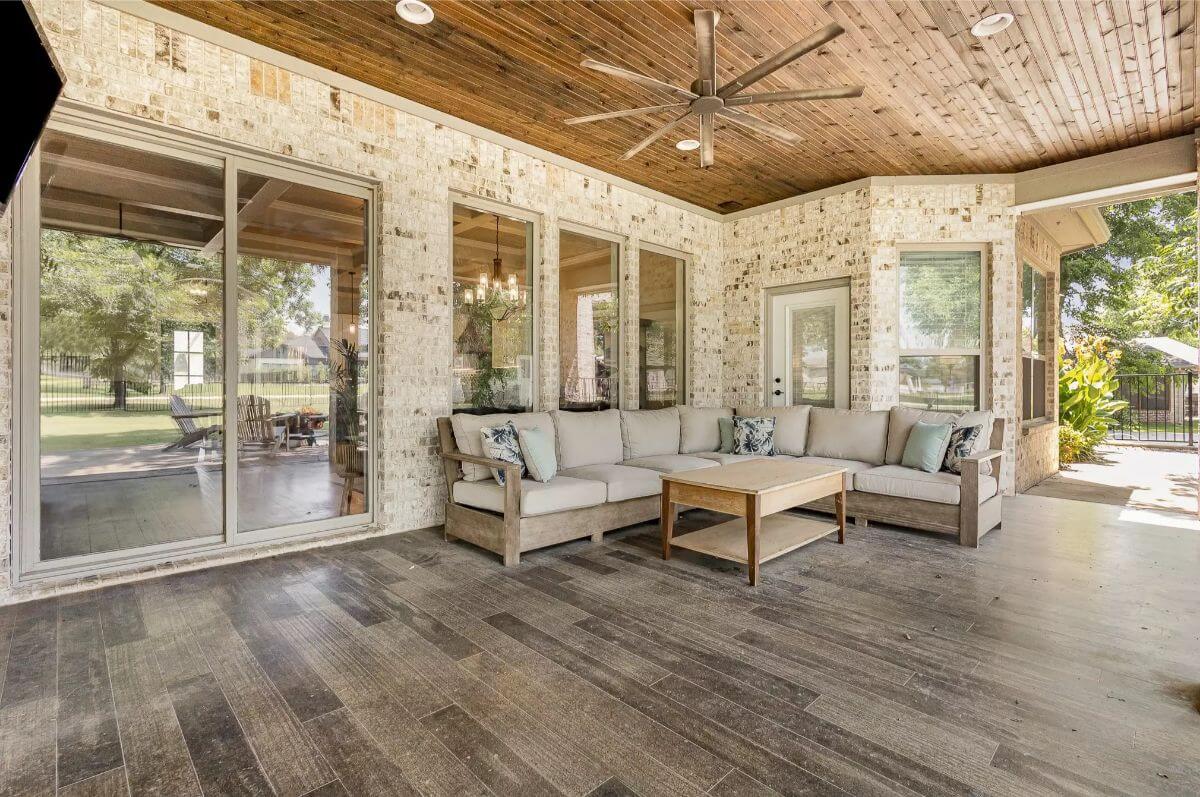
The covered patio has wood-look tile flooring, a wood-paneled ceiling with a large fan, and brick walls. A sectional outdoor sofa and coffee table furnish the space. Multiple windows and a glass door connect the patio to the interior. The area overlooks a green backyard with a fenced boundary.
Source: Elevated DFW Group, info provided by Coldwell Banker Realty
2. Spicewood, TX – $1,295,000
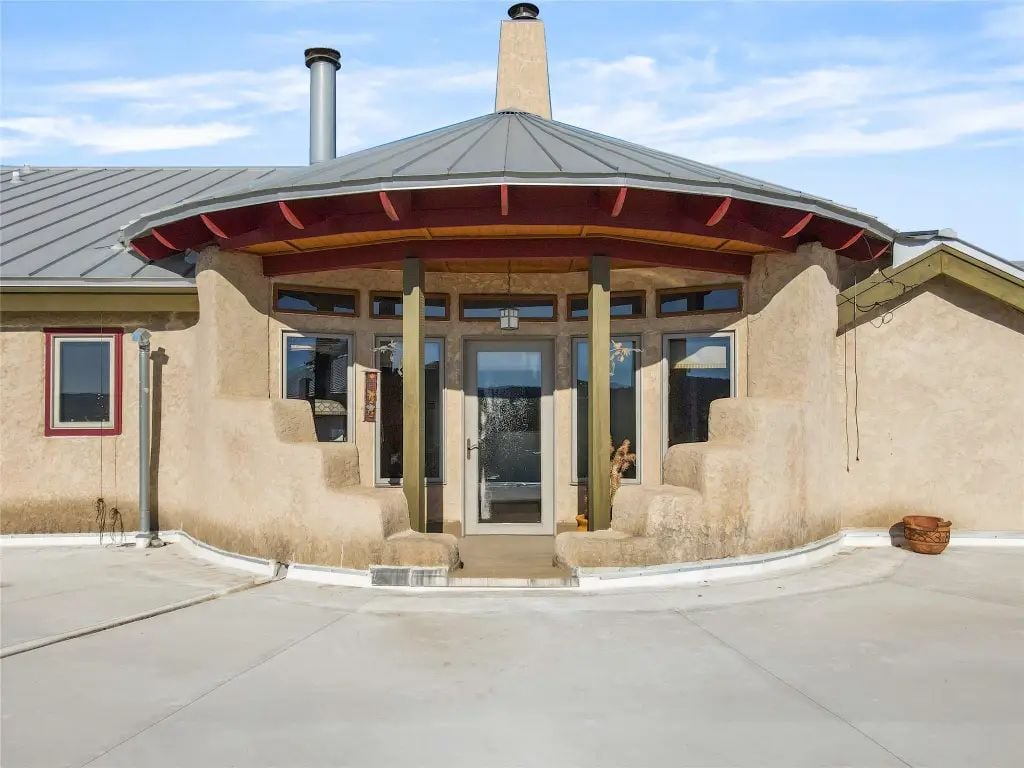
This 4,730-square-foot property includes 5 bedrooms and 5 bathrooms, with the main house constructed using eco-friendly, energy-efficient strawbale techniques. The interior layout features an open floor plan with a mix of concrete, wood, and carpet-eligible bedroom floors, along with three fireplaces and walls of windows for natural light.
Valued at $1,295,000, the home also includes a 3-car garage and a private detached guest house that adds approximately 1,500 square feet of additional space, ideal for rental use, home offices, or extended family. A connecting patio between the main and guest houses includes a hot tub for outdoor relaxation.
Where is Spicewood?
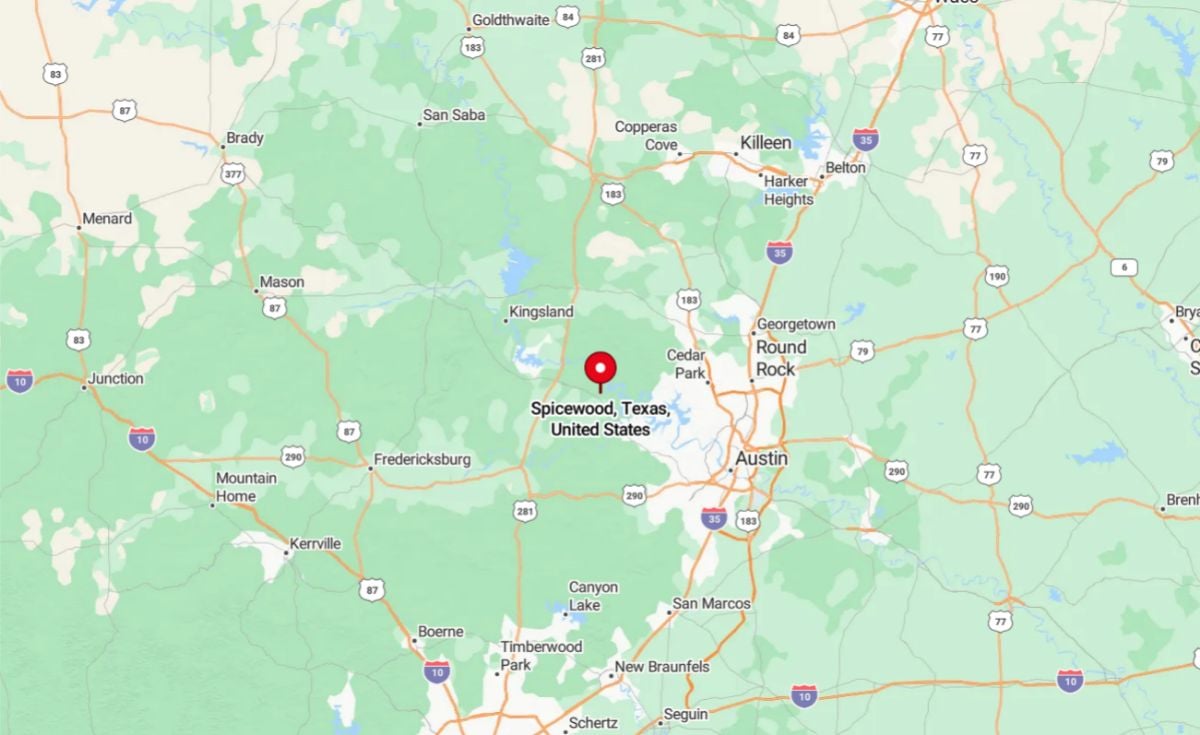
Spicewood is a small unincorporated community located in Burnet County and partially in Travis County, about 35 miles northwest of downtown Austin. It sits along the southern edge of Lake Travis, making it a popular spot for water recreation and lakeside living. Spicewood is known for its scenic Hill Country views, natural springs, and rural charm. The area is also home to vineyards, hiking trails, and the well-known Krause Springs swimming and camping site.
Living Room
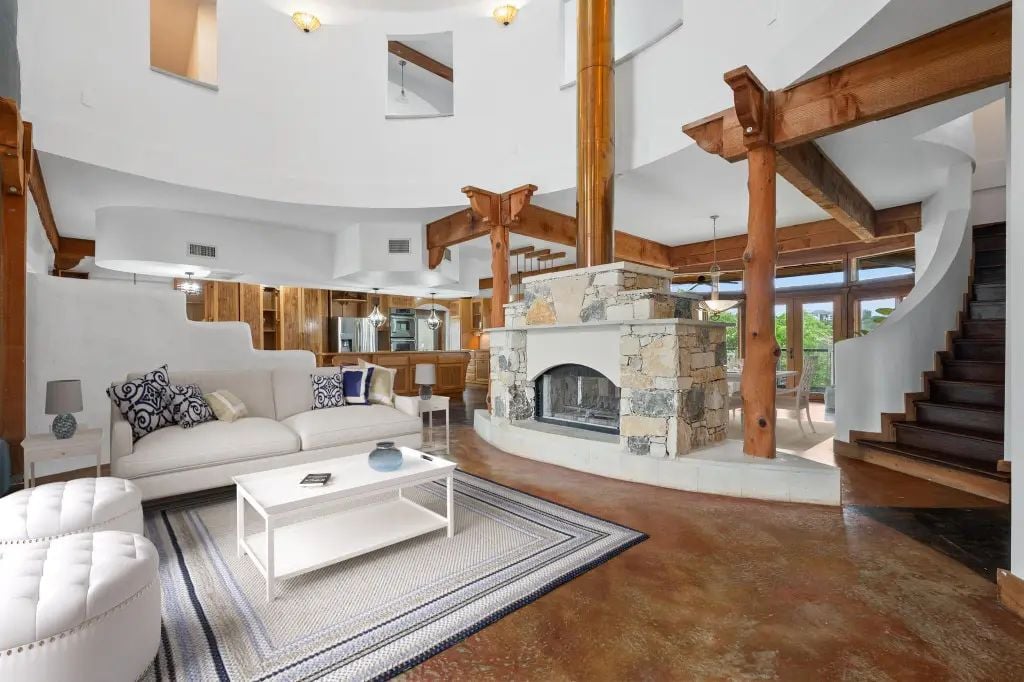
This open living space includes concrete floors, a large stone fireplace, and wood beam accents. The fireplace is centered under a tall ceiling and connects to the kitchen and stairway. A curved staircase leads to the second floor. The room has white walls, natural light, and built-in wood shelving.
Dining Area
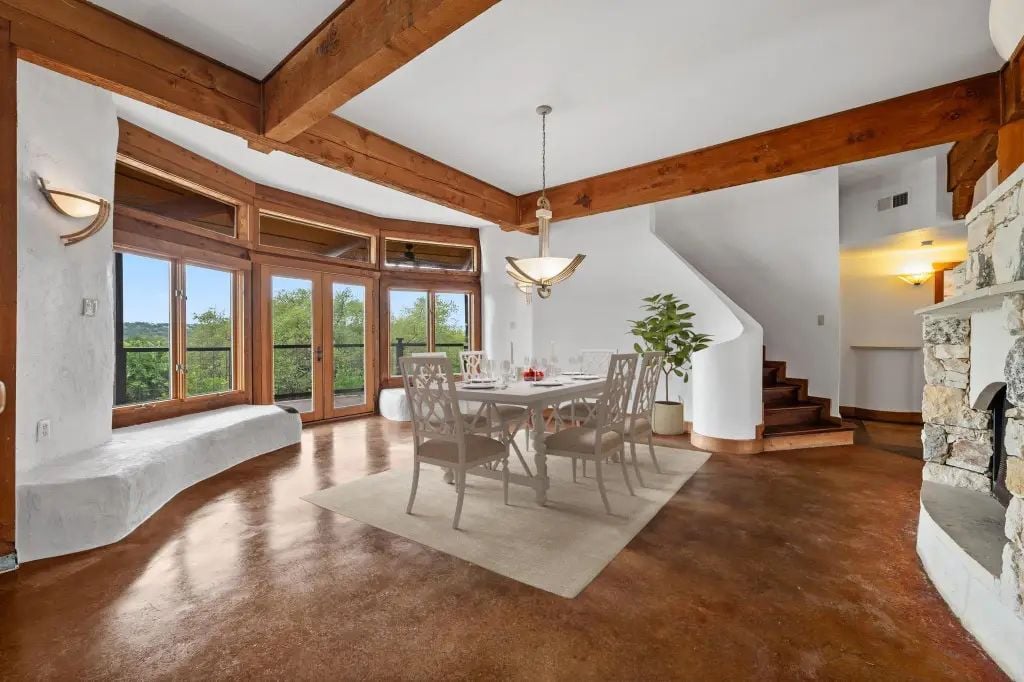
The dining area features polished concrete floors, a central hanging light fixture, and access to the outdoors through French doors. Large windows line the curved wall, offering views of the landscape. The staircase leads up alongside the dining space. A white plastered bench is built into the window wall.
Bedroom
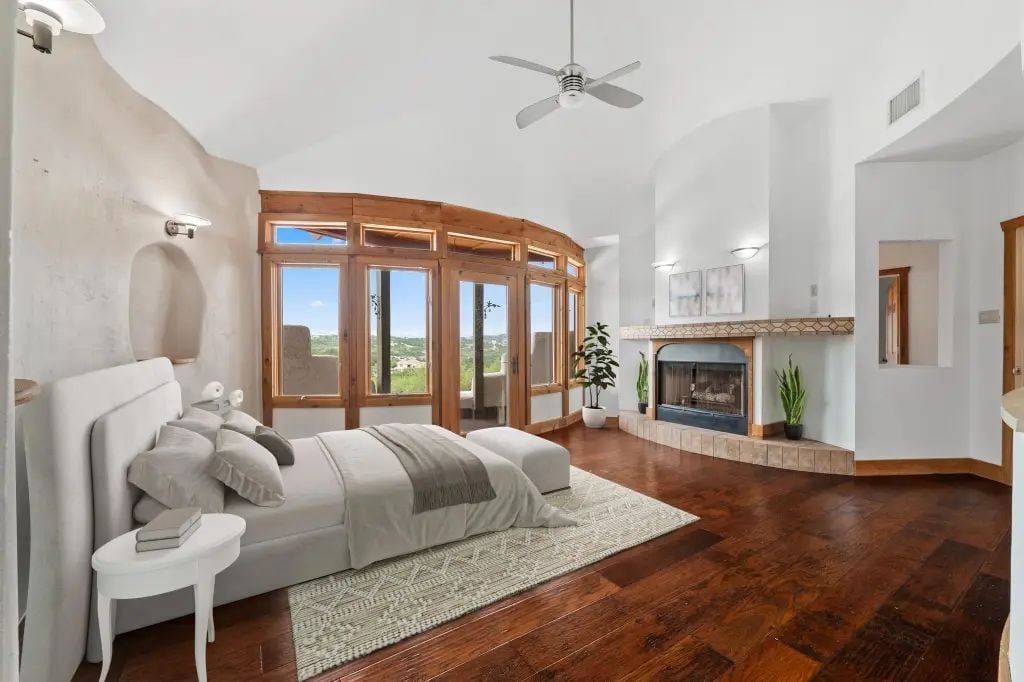
The main bedroom has wood flooring, white walls, and a central fireplace with a tile-accented mantle. Floor-to-ceiling windows and a glass door open to a private balcony with outdoor views. The ceiling is vaulted and includes recessed lighting and a ceiling fan. The room is spacious and uncluttered.
Bathroom

The bathroom includes a walk-in tile shower and a large soaking tub under a wooden beam canopy. Two pedestal sinks are placed on each side of the room under wall-mounted mirrors. The tile floor and walls match throughout. A large window over the tub provides natural light and outdoor views.
Deck

The back of the home features a large wooden deck with built-in seating and a hot tub. The patio is covered by an angular roof with ceiling fans and connects to both the main and guest house. Railings and fencing surround the deck for safety. Trees border the property, offering privacy and natural surroundings.
Source: Cindy Langle of Compass Re Texas, LLC., info provided by Coldwell Banker Realty
1. Conroe, TX – $1,200,000
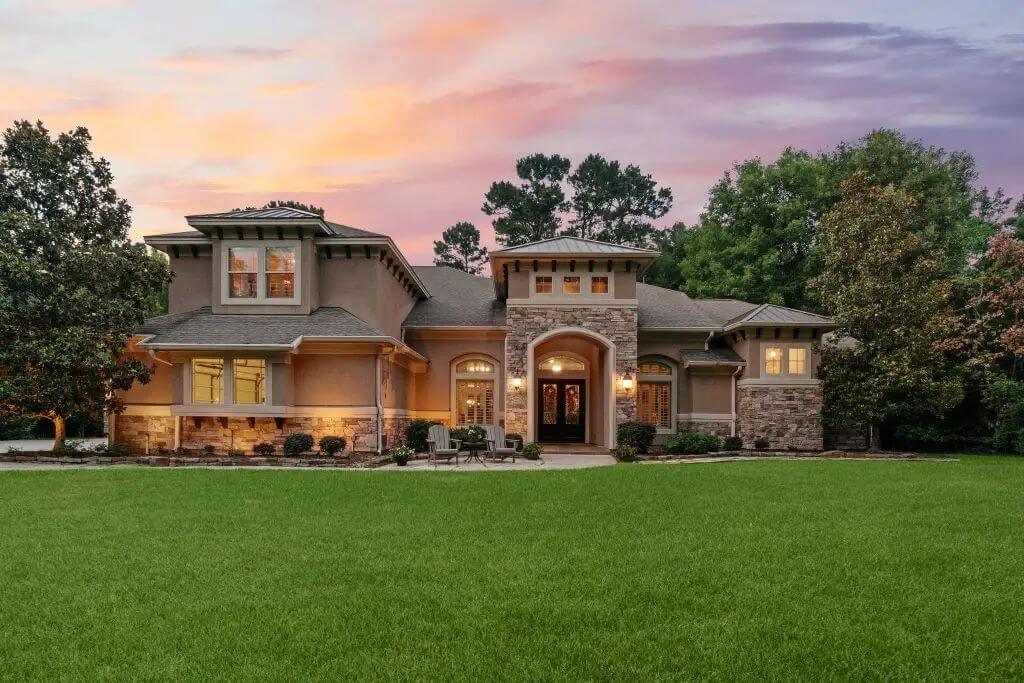
This 4,704 sq ft residence, built in 2012, features 4 spacious bedrooms and 5 full bathrooms, offering a blend of functionality and comfort for both daily living and entertaining. Valued at $1,200,000, the home provides generous interior space, ideal for families or hosting guests, with thoughtfully designed rooms that allow for privacy and flexibility. Whether used for formal gatherings or casual relaxation, the floor plan supports a modern lifestyle with room to adapt to evolving needs.
Where is Conroe?
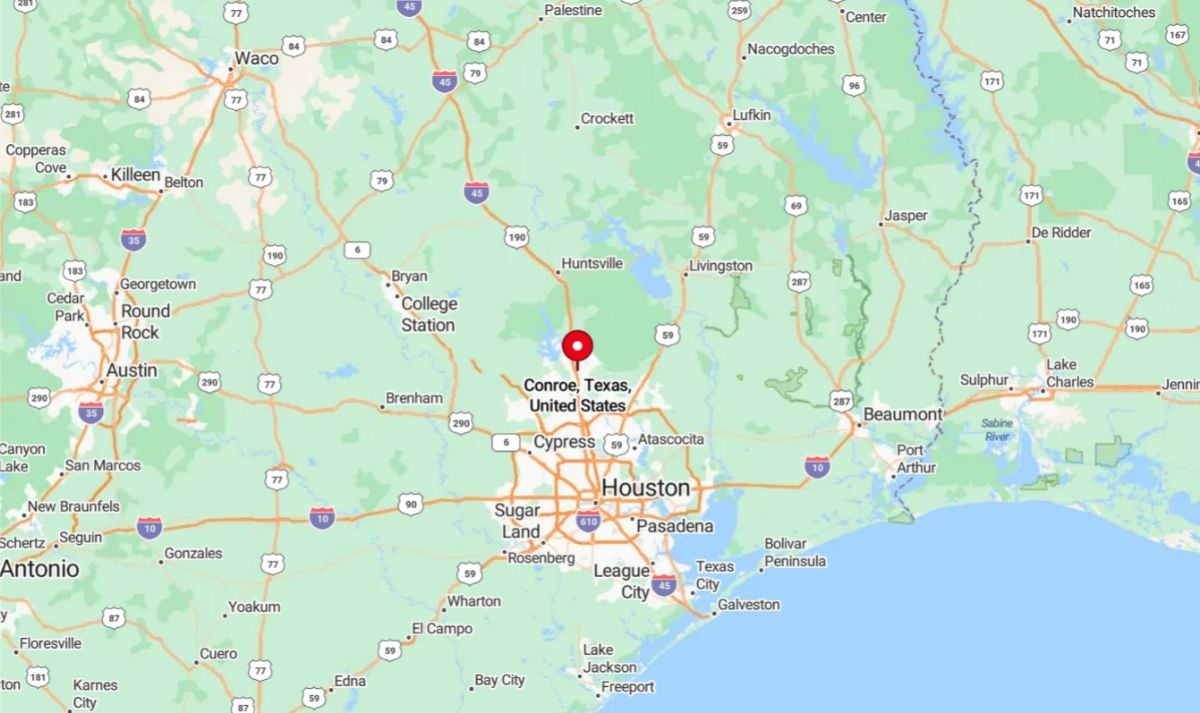
Conroe is a city located about 40 miles north of downtown Houston, in Montgomery County. It sits along Interstate 45 and serves as a gateway to the East Texas Piney Woods region. The city is known for its proximity to Lake Conroe, offering numerous recreational activities like boating, fishing, and lakeside dining. Conroe has seen rapid population growth and development, blending a small-town atmosphere with expanding residential and commercial amenities.
Dining Room
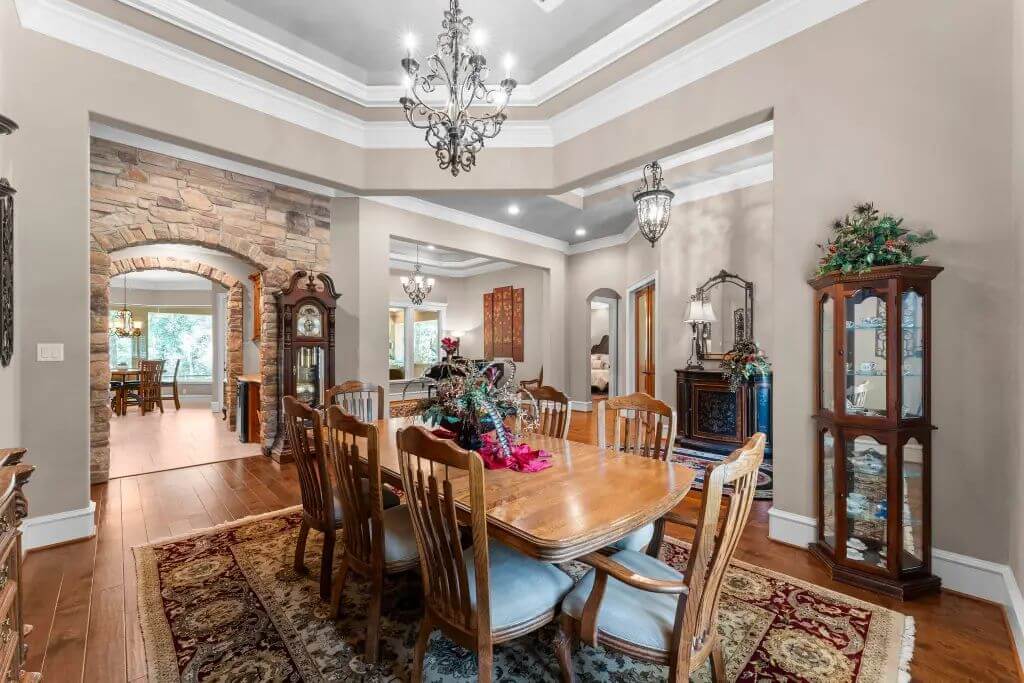
The dining area features a detailed tray ceiling with chandelier lighting and crown molding throughout. Hardwood floors and wide entryways connect this space to other formal areas, including a stone archway leading into an additional dining nook. Furniture includes a long wooden table with seating for eight and surrounding display cabinets.
Kitchen
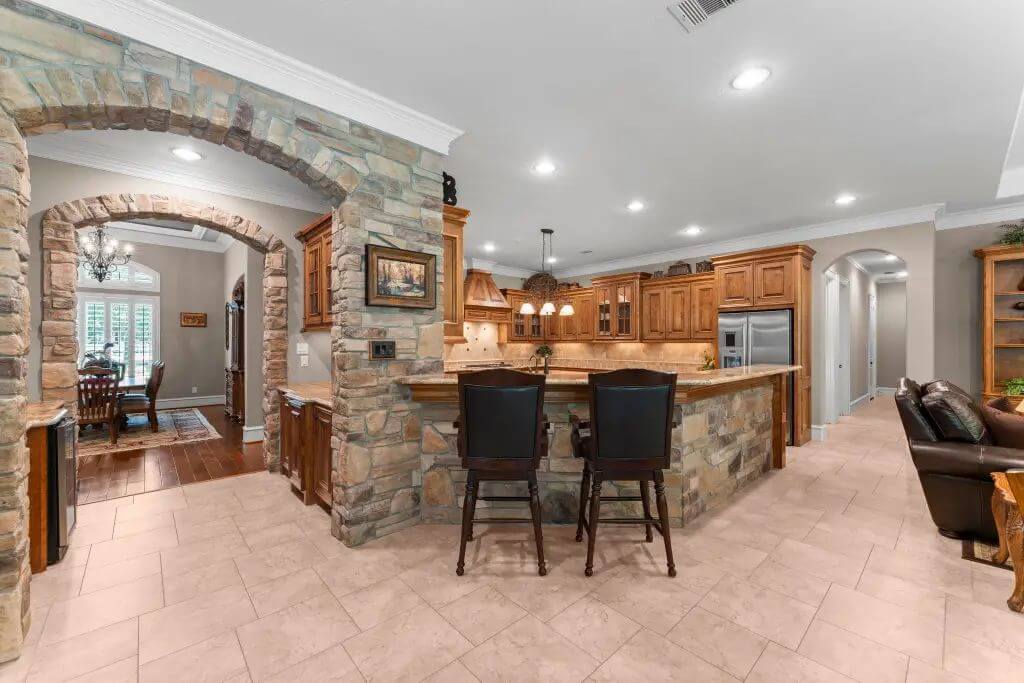
The kitchen is framed by stone archways and has a raised breakfast bar and built-in seating. The kitchen features extensive wood cabinetry, granite countertops, and stainless steel appliances. Tile floors and recessed lighting contribute to the open, functional design.
Office
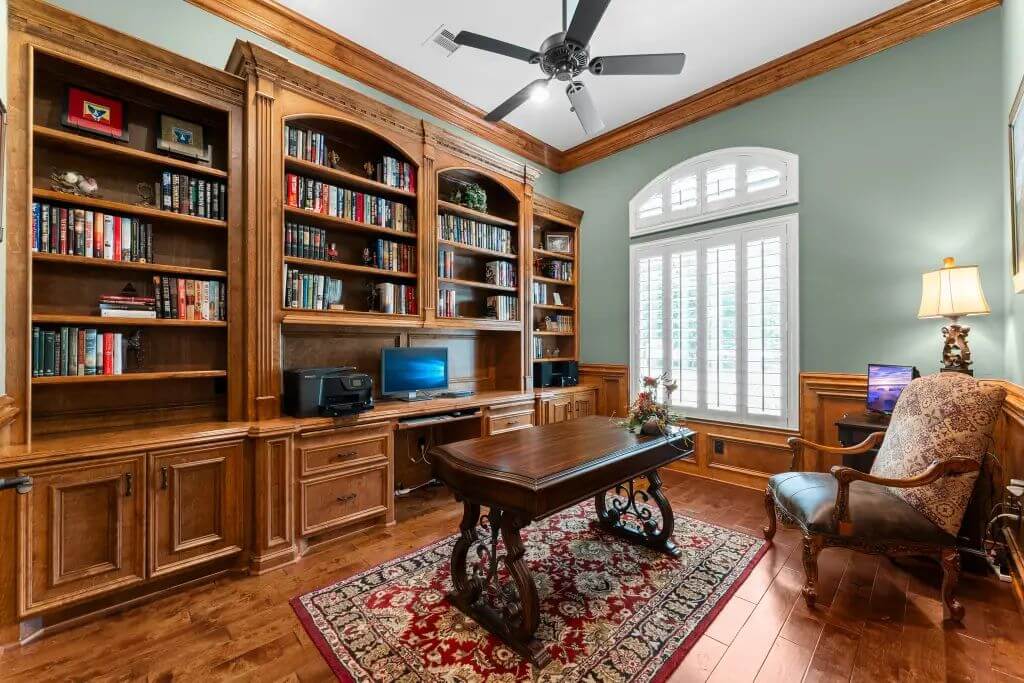
The office features full wall-to-wall built-in shelving, desk storage, and wood paneling with a matching crown molding. Natural light comes in through a large arched window with plantation shutters. Hardwood flooring and a central ceiling fan complete the room setup.
Bedroom

The primary bedroom is spacious, with a tray ceiling, fan, and seating area by the windows. Hardwood floors and neutral wall tones create a warm environment. Multiple windows with plantation shutters allow in natural light, and a door leads directly to the patio.
Backyard
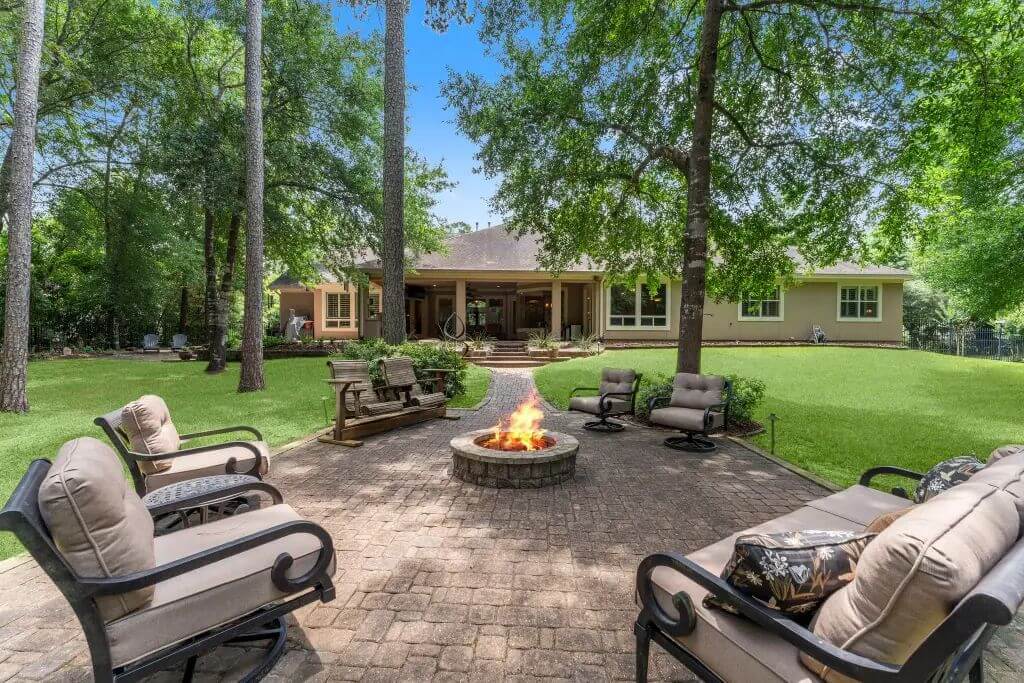
The backyard includes a paved patio area with a circular fire pit surrounded by cushioned outdoor chairs. Large trees provide natural shade across the lawn. The view extends back to a covered patio attached to the house, offering additional seating and outdoor living space.






