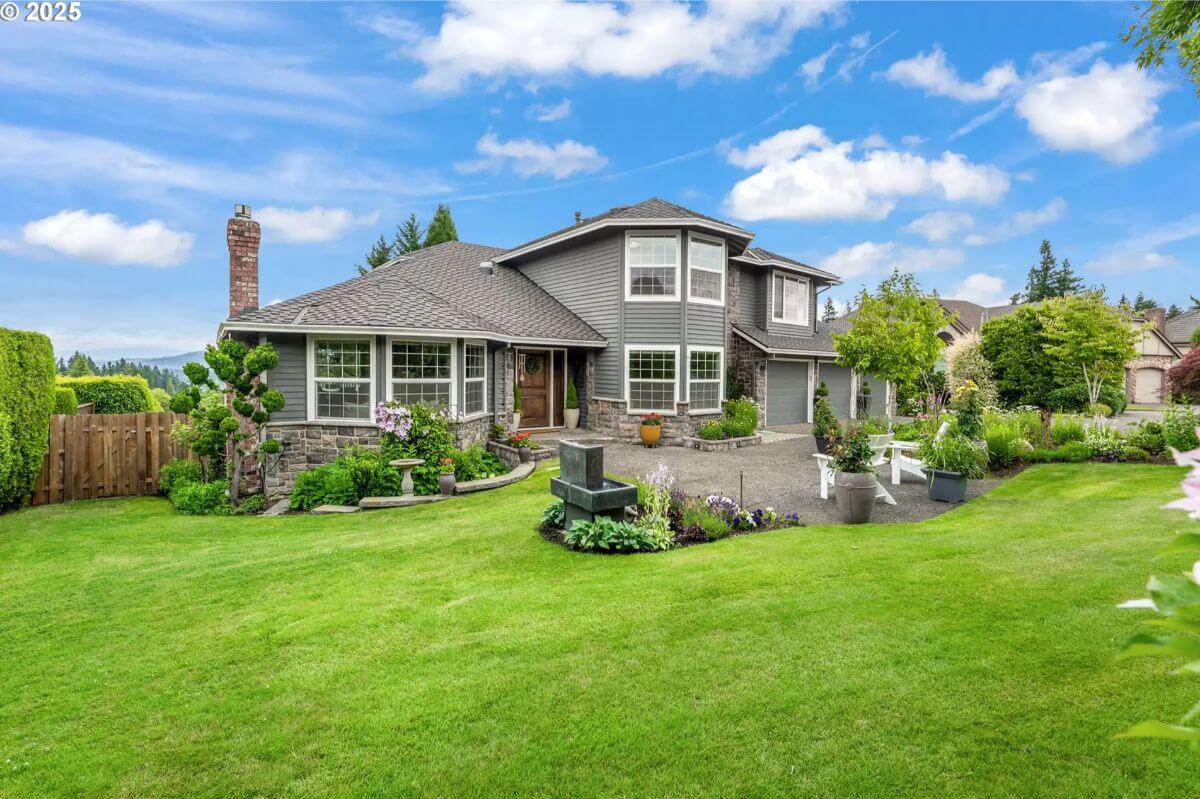
Would you like to save this?
From sleek urban homes in Portland to forest-view retreats in the Cascades, Oregon offers a wide range of real estate options at the $1 million mark. Whether you’re looking for a modern property with high-end finishes or a peaceful escape with acreage and views, this price point opens the door to a variety of styles across the state.
In this roundup, we explore what $1 million buys you in different Oregon cities—highlighting key features, square footage, and locations that make each home stand out.
10. Deer Island, OR – $1,098,000
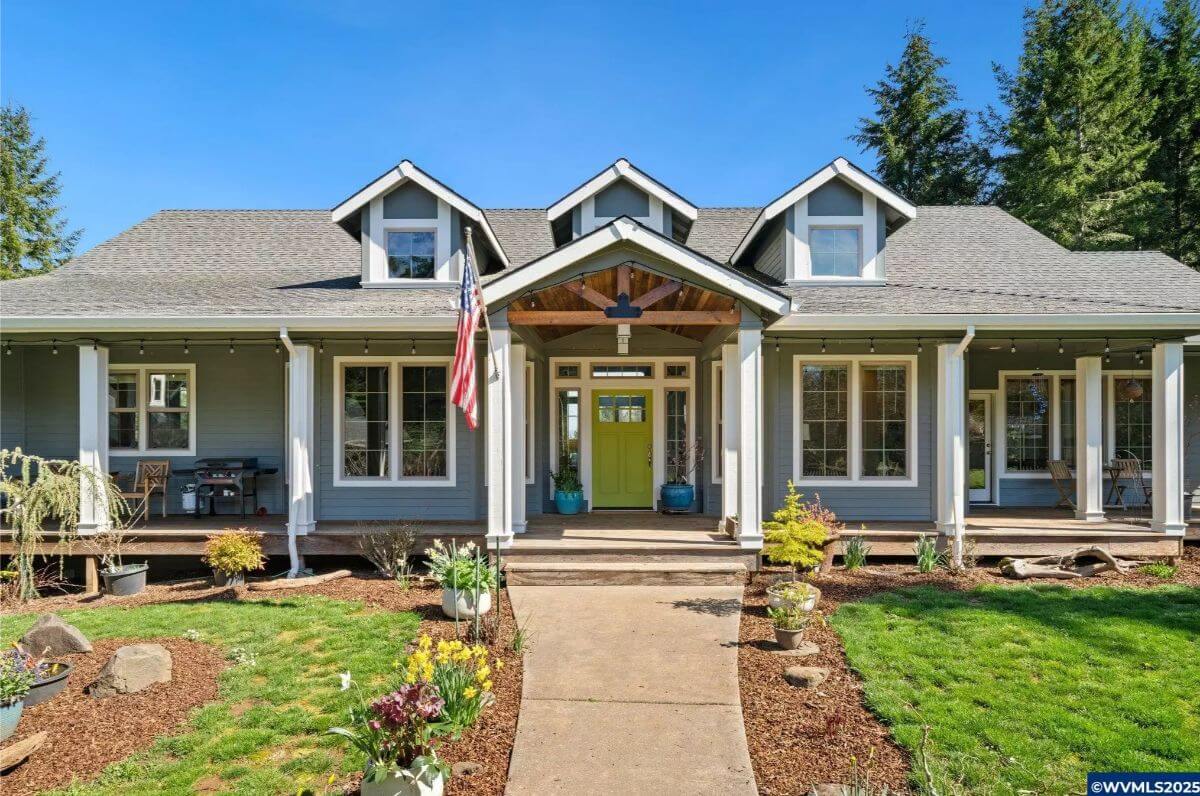
This custom-built home offers 4 bedrooms, 2 full baths, 1 partial bath, and 3,472 sq ft of open living space, set on 5 secluded acres. The spacious kitchen features granite countertops, a 6-burner cooktop, and a cozy breakfast nook, while the living room showcases wood beams and a floor-to-ceiling fireplace.
Enjoy a luxurious main-level primary suite with a spa-style bathroom, plus a detached 3-car garage with shop space, garden beds, room for a chicken coop, and even a private campsite for guests. The property is peacefully tucked away and filled with natural light and valley views—valued at $1,098,000.
Where is Deer Island?
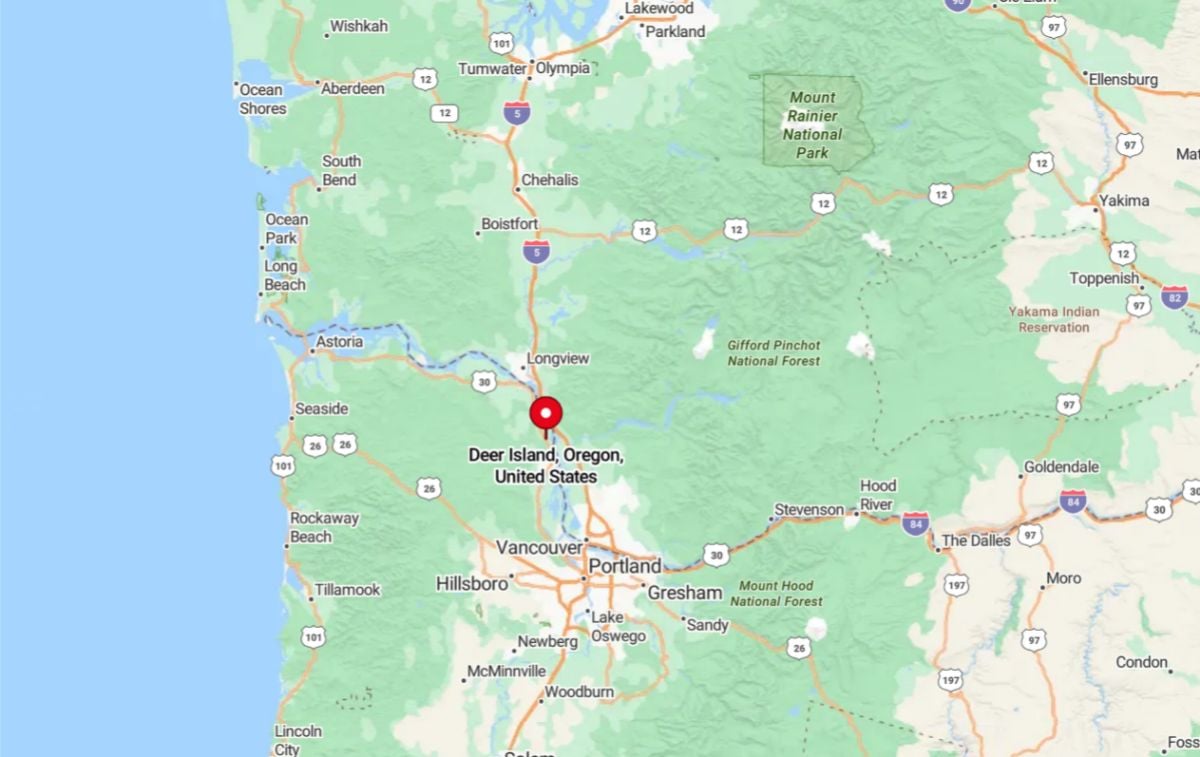
Deer Island is an unincorporated community located in Columbia County, Oregon, along the Columbia River. It lies just off U.S. Route 30, about 8 miles north of St. Helens and roughly 50 miles northwest of Portland. The area is known for its rural character, river views, and proximity to the Oregon-Washington border across the river.
Living Room
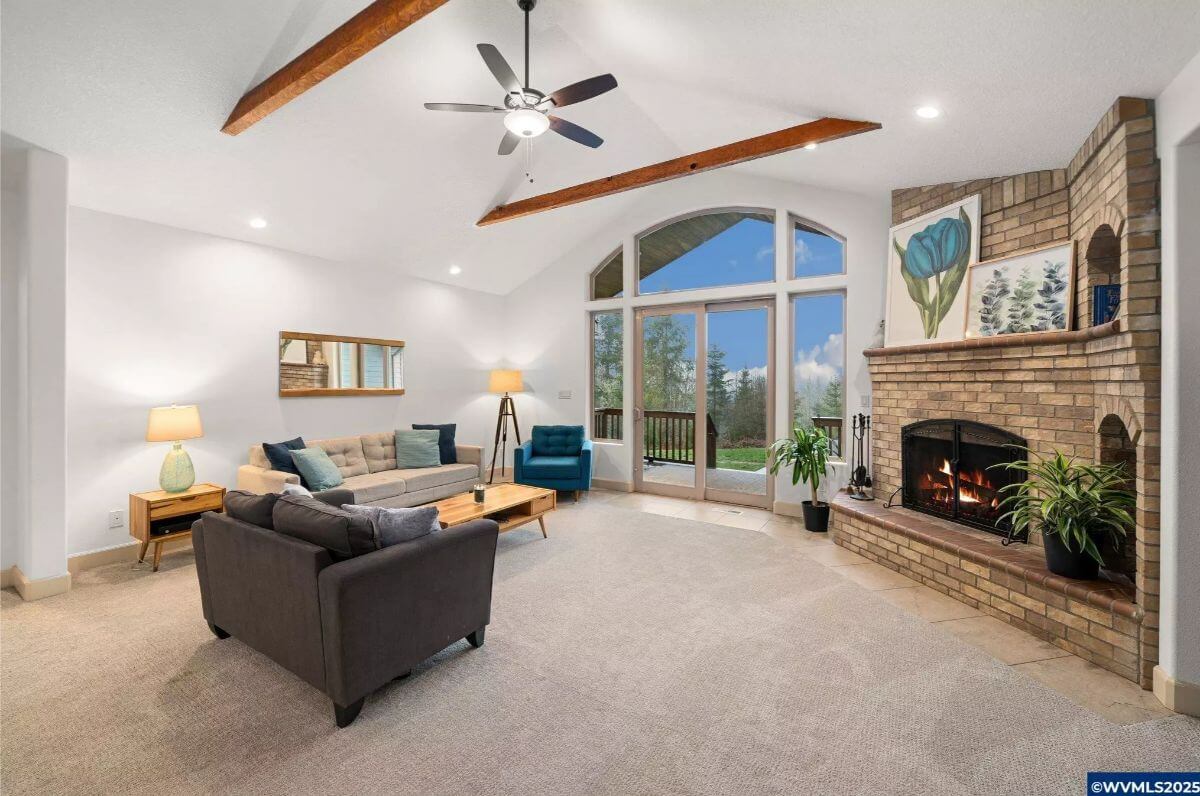
The living room includes vaulted ceilings with exposed wood beams and a ceiling fan. A floor-to-ceiling brick fireplace anchors the space, paired with large windows and glass doors offering exterior access and natural light. The seating arrangement includes a sectional and accent chairs placed on carpet flooring.
Kitchen
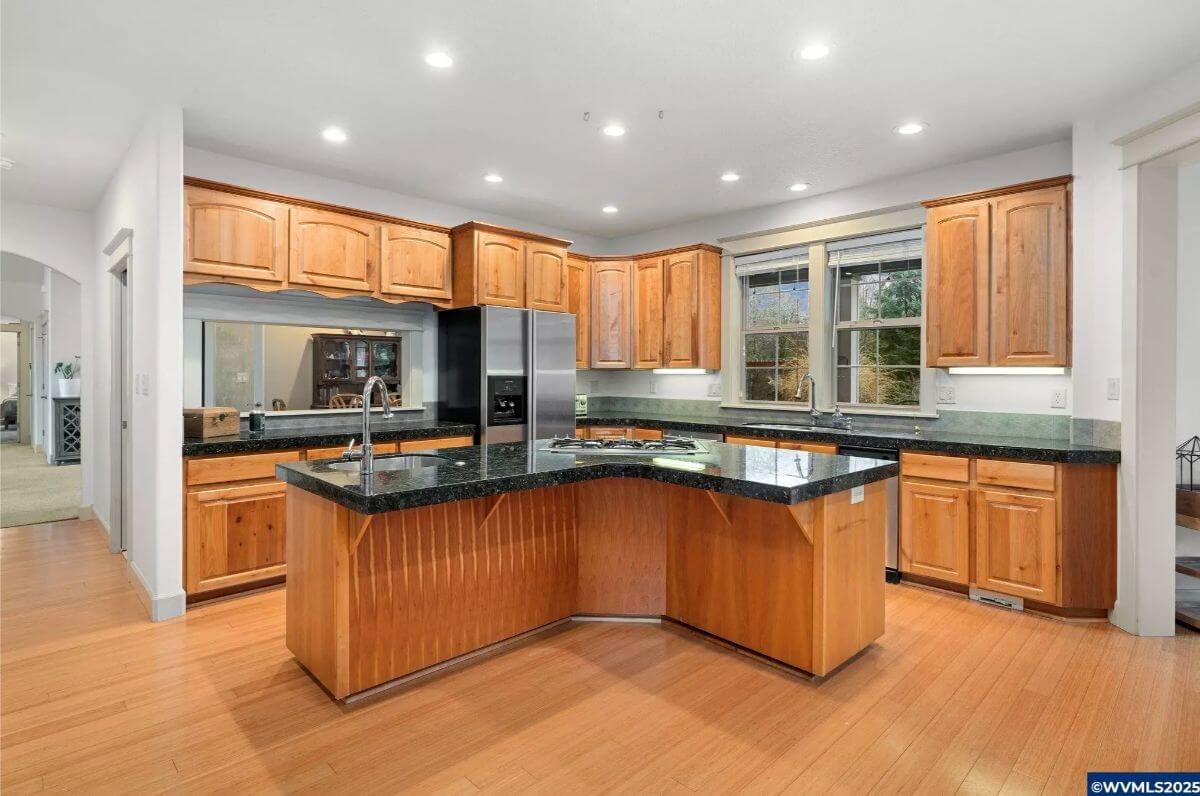
The kitchen has L-shaped black granite countertops with an extended peninsula and a center prep sink. Wood cabinetry lines the walls, and stainless steel appliances include a built-in refrigerator and gas cooktop. The flooring is light-toned hardwood, and recessed lighting is installed throughout.
Breakfast Nook
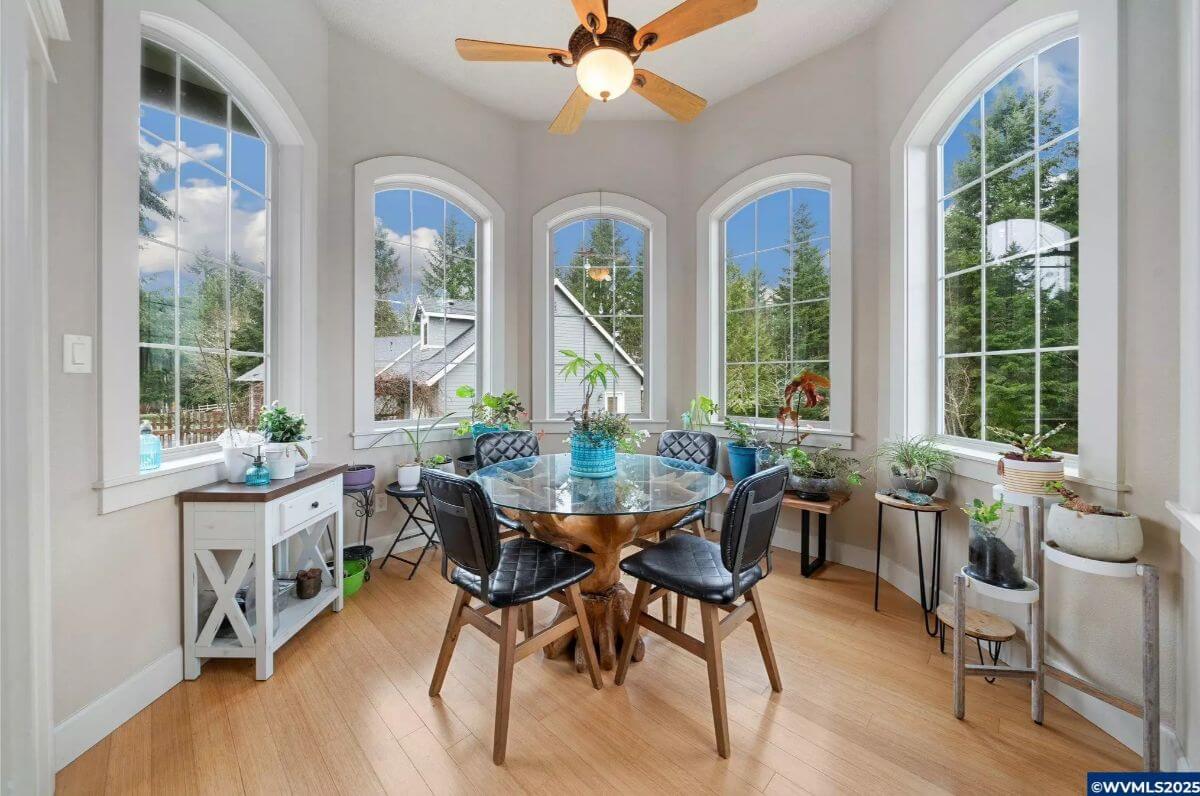
The breakfast nook is enclosed by five tall arched windows that allow natural light in and offer views of surrounding trees. A glass-top table is placed at the center, surrounded by various potted plants and compact furniture. A ceiling fan with a light fixture is mounted above.
Bedroom
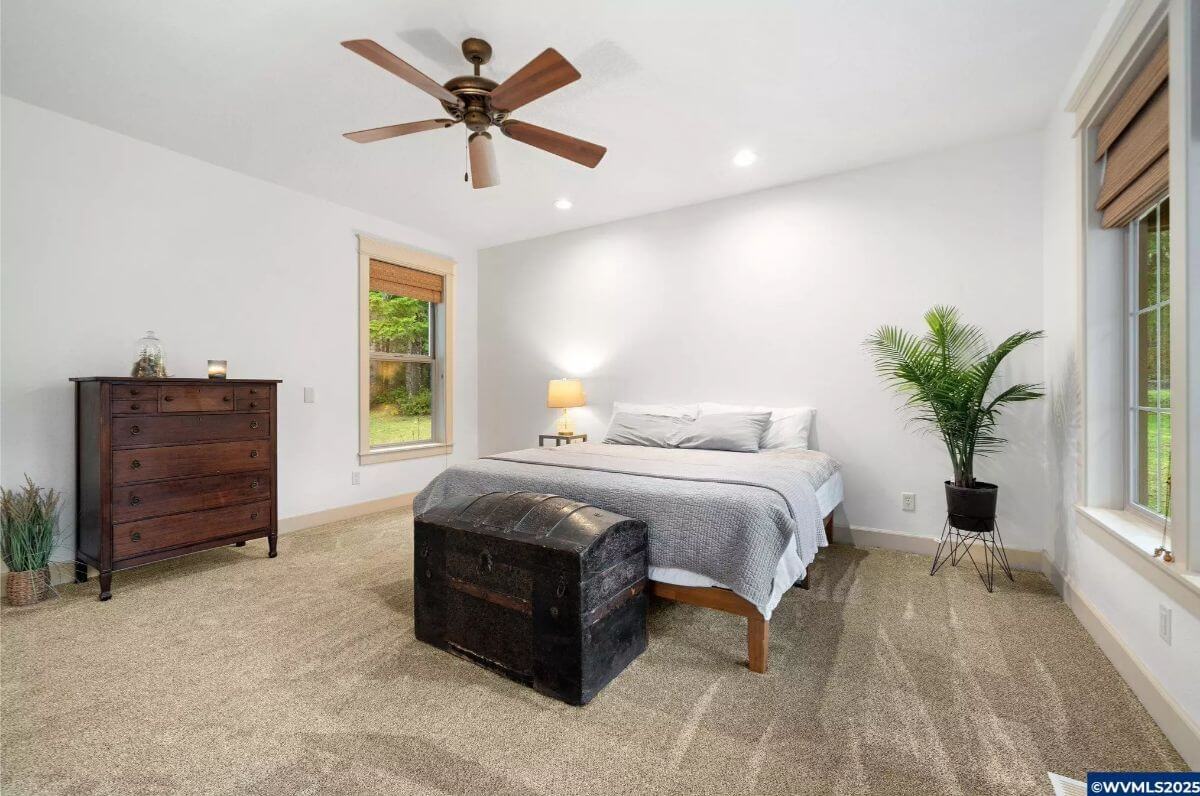
Would you like to save this?
The primary bedroom features neutral carpet flooring and multiple windows that bring in views of the yard. A ceiling fan is installed in the center, and there is ample wall space for furniture placement. The room is minimally staged with a bed, chest, and dresser.
Porch
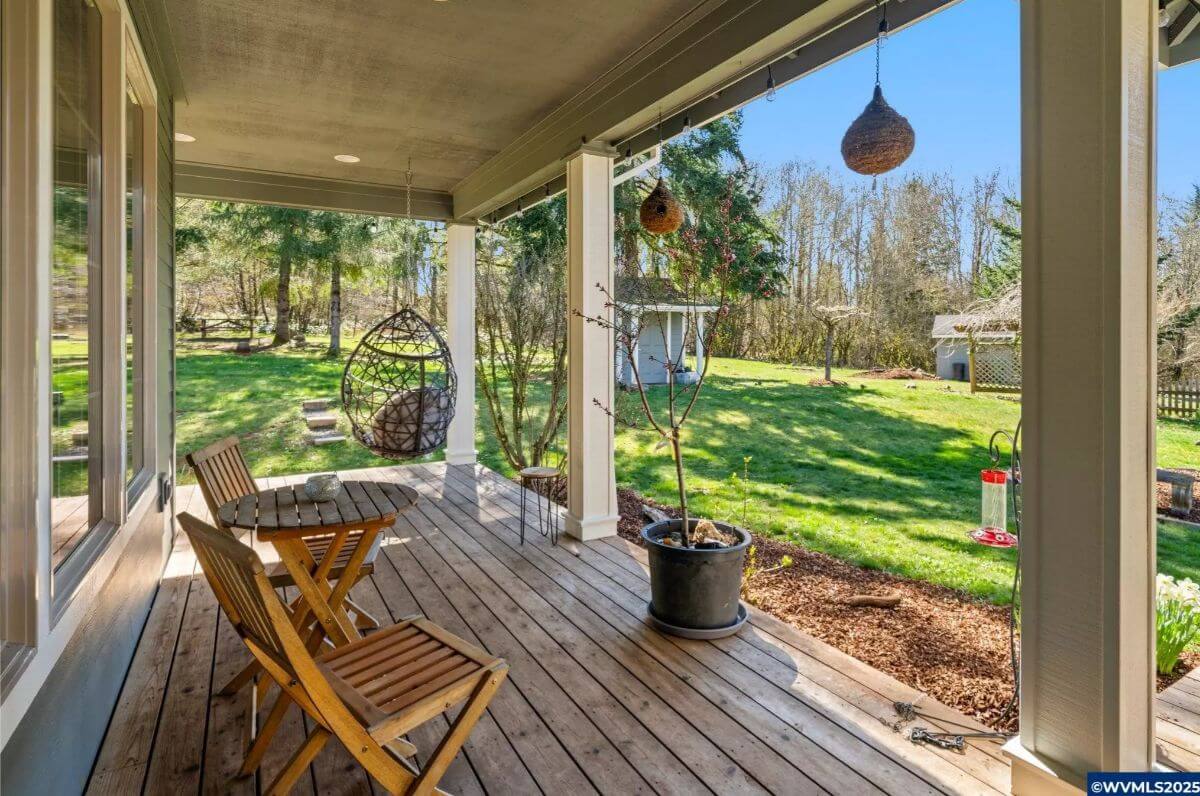
This covered porch features a wood deck with space for a small outdoor table and chairs. A hanging swing chair is mounted from the ceiling, and overhead lighting is installed in the soffit. The view overlooks a grassy yard with mature trees and a small outbuilding in the distance.
Source: TIFFANY. BOUCHARD of Homesmart Realty Group – Dallas, info provided by Coldwell Banker Realty
9. Sisters, OR – $999,000
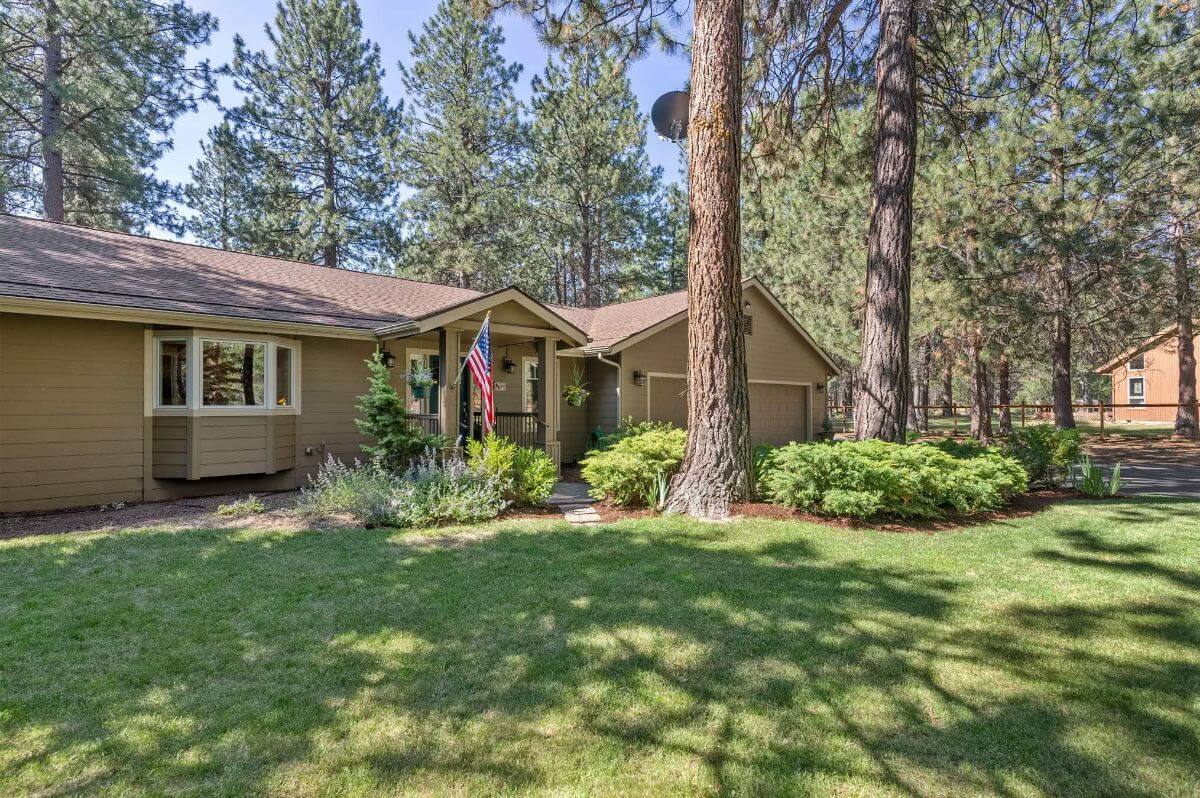
This 2,352 sq ft home features 3 bedrooms, 2 full bathrooms, 1 partial bath, a flexible craft or quilting room, and a dedicated library or office space. The vaulted great room, open floor plan, and abundant natural light create a spacious and inviting interior, complemented by a 2017 roof with a transferable warranty.
Set on a private 0.72-acre lot, the exterior includes a fully fenced yard, large deck, greenhouse, raised garden beds, lush landscaping, and two storage sheds. The home is valued at $999,000 and includes an attached 3-car garage and a paved, gated driveway.
Where is Sisters?
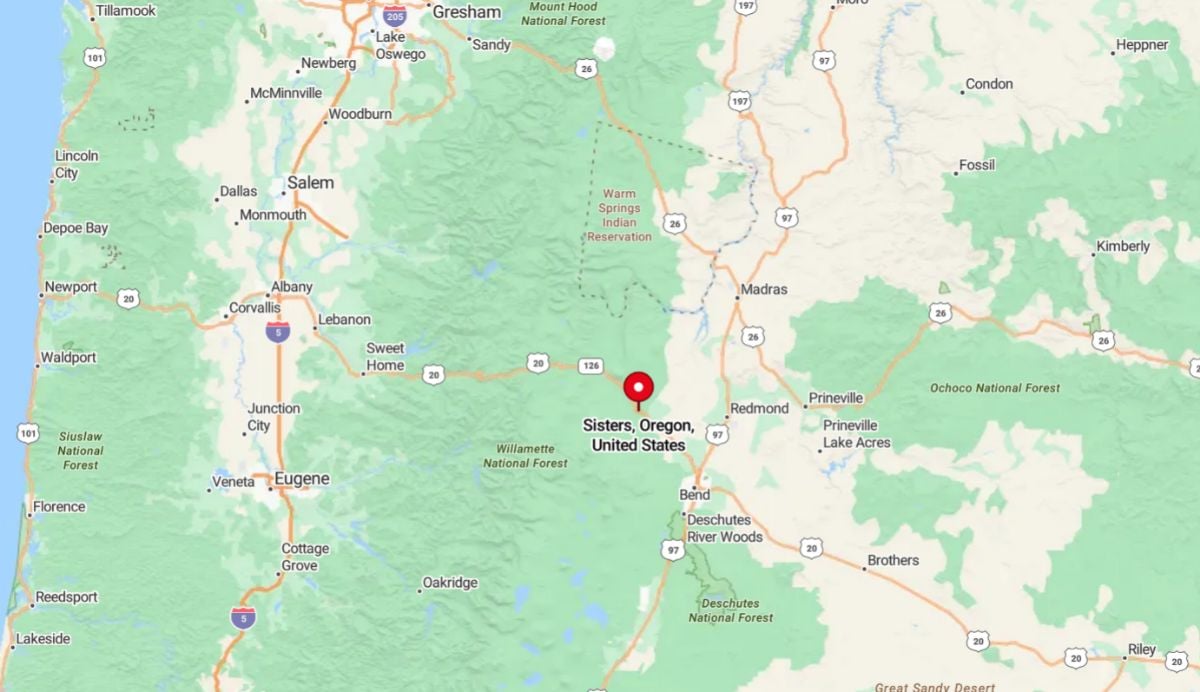
Sisters is a small city located in Deschutes County in Central Oregon, about 20 miles northwest of Bend. It sits at the base of the Cascade Mountains, near the Three Sisters peaks, which the town is named after. Known for its Western-themed downtown, Sisters serves as a gateway to outdoor recreation including hiking, biking, skiing, and fly-fishing.
Living Room
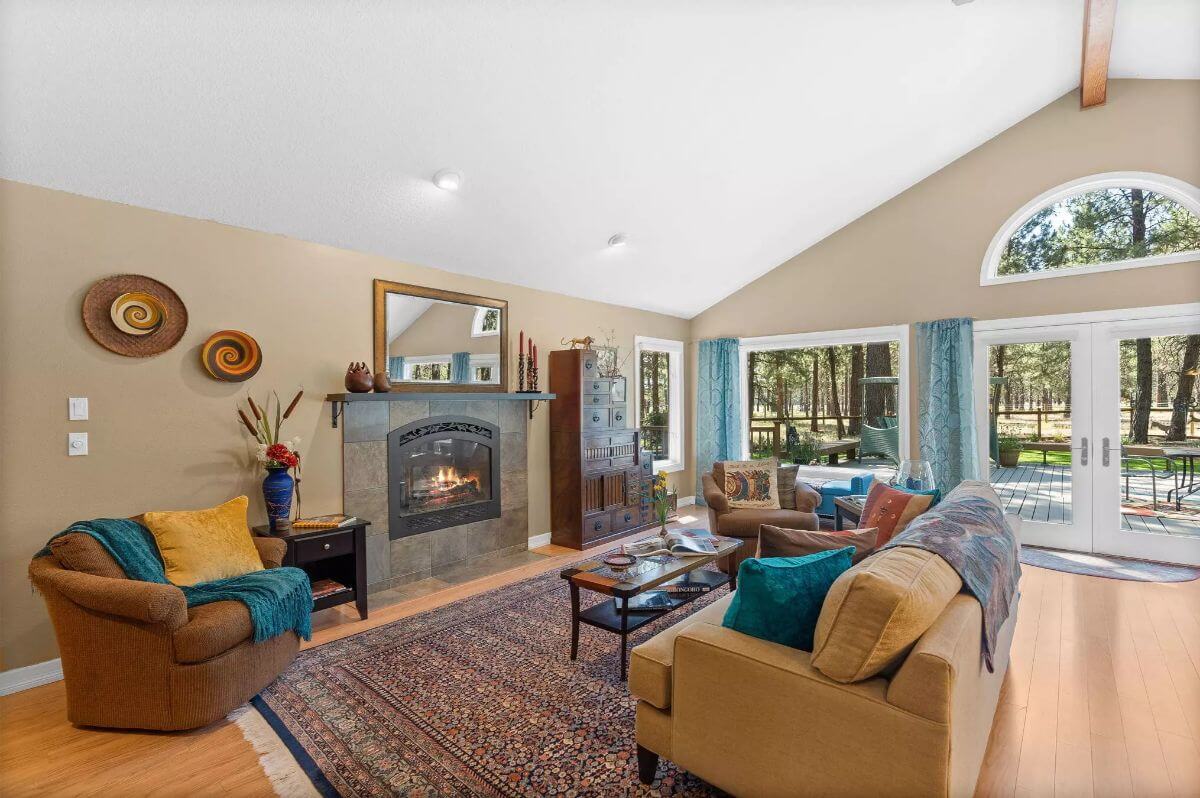
The living room has a vaulted ceiling and large windows that provide a view of the wooded surroundings. A gas fireplace is centered on the main wall, framed by tile and a wood mantel. There is access to the deck through glass doors at the back of the room.
Kitchen
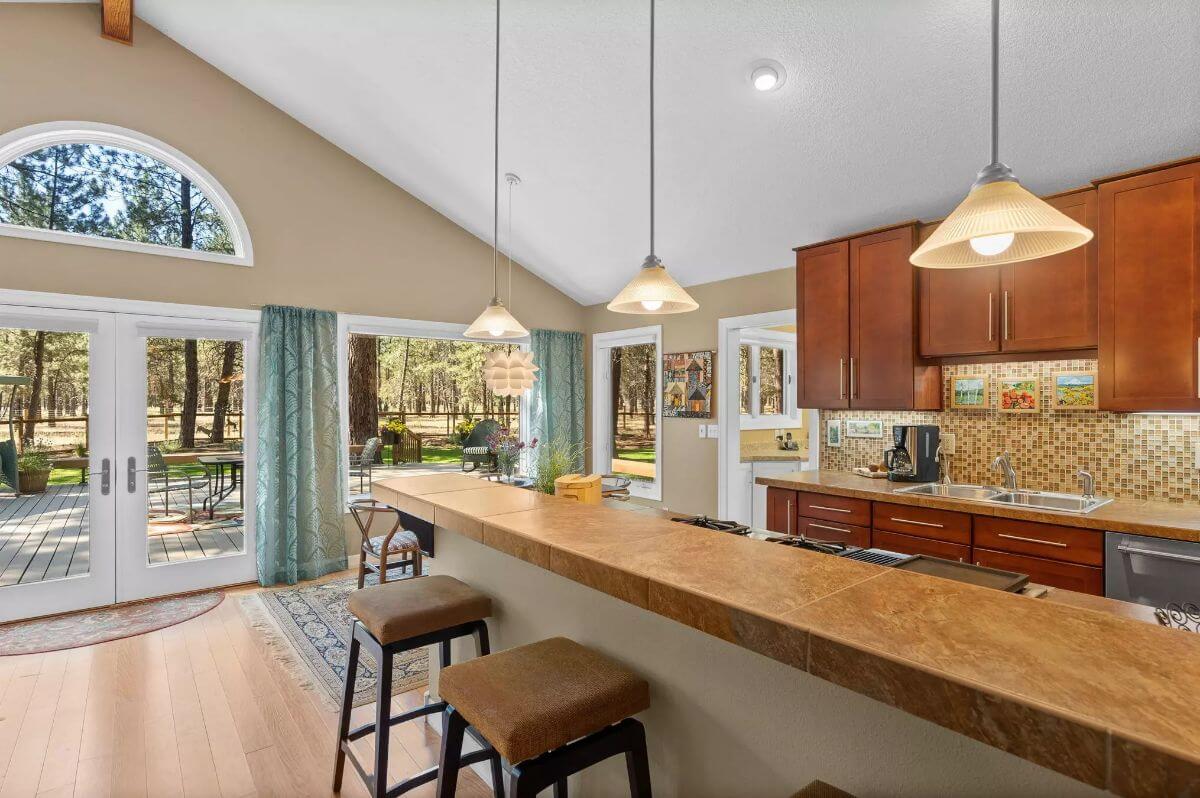
The kitchen includes a long counter with bar seating and pendant lighting. Cabinetry is finished in a dark wood tone and paired with a tile backsplash and dual-basin sink. Multiple windows and doors open to the deck and allow for outdoor visibility.
Bedroom
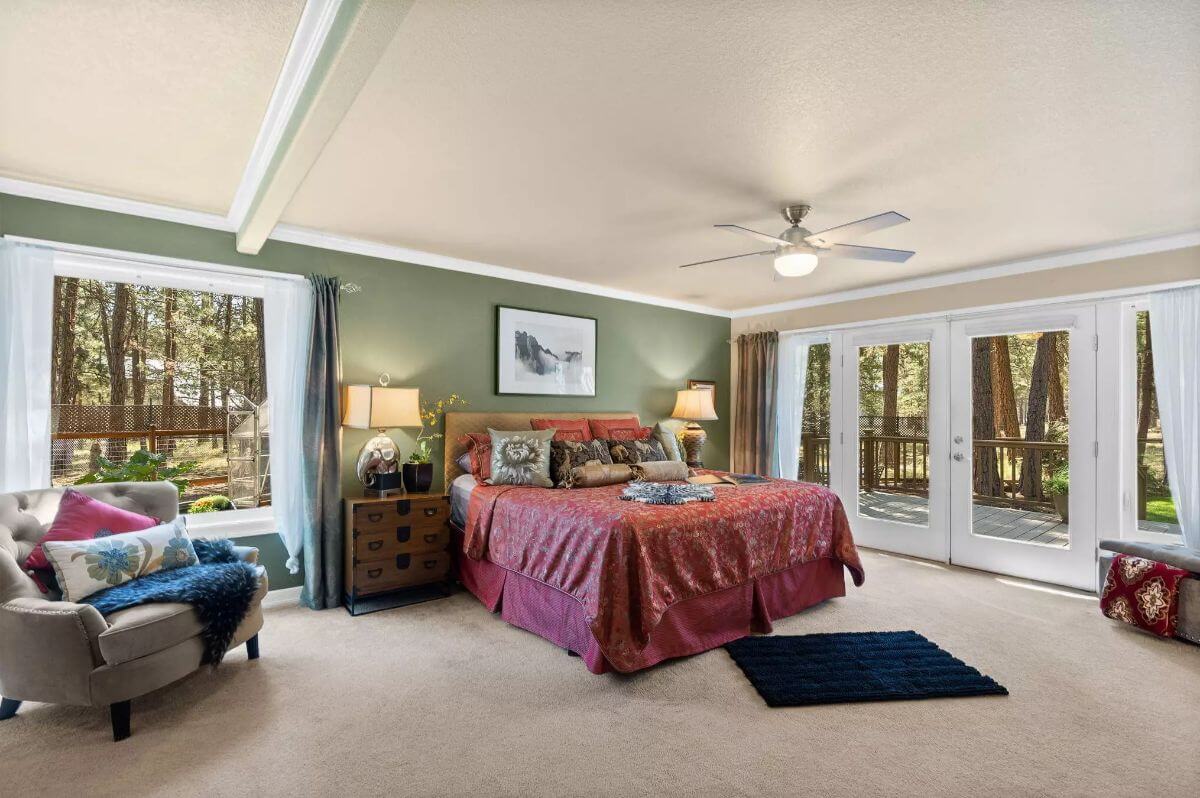
The primary bedroom has carpeted floors and large windows that look out onto the wooded lot. A ceiling fan is installed in the center of the room, and there is direct access to the outdoor deck through glass doors. The room is large enough to accommodate a sitting area in addition to the bed.
Bathroom
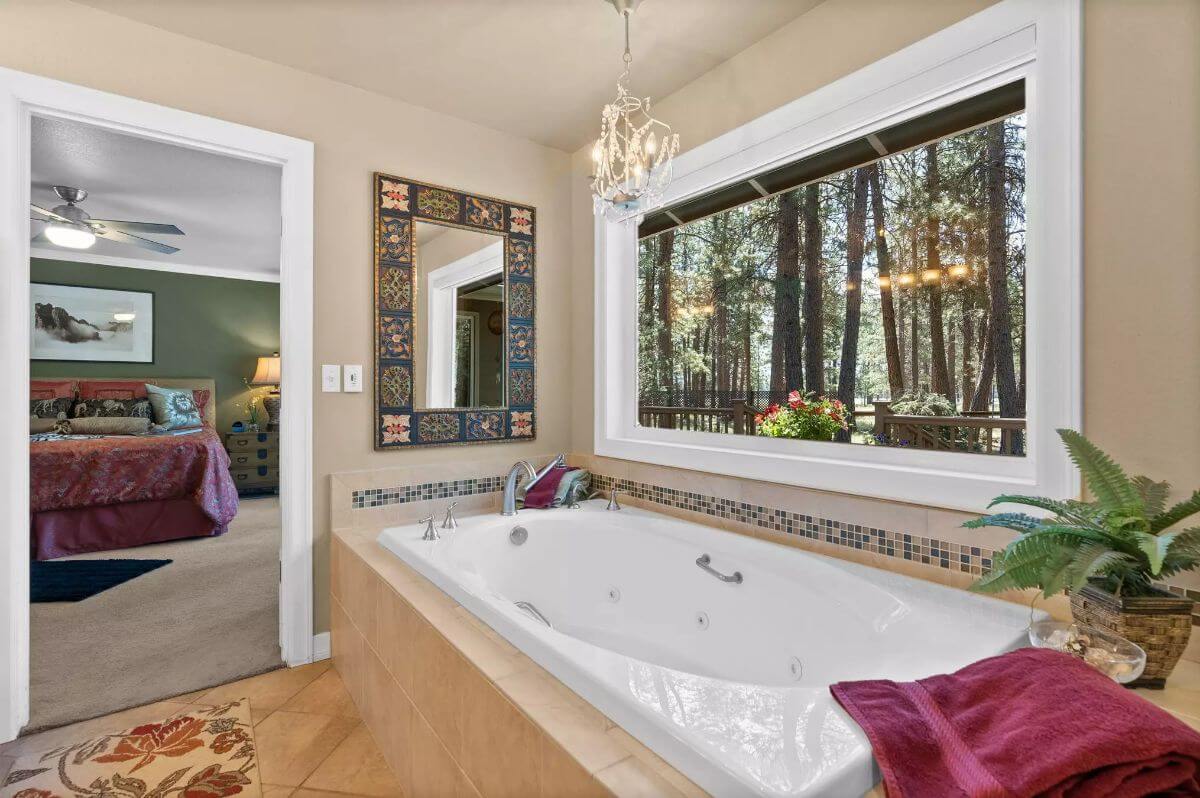
The bathroom includes a built-in soaking tub surrounded by tile and accented with a mosaic border. A large framed mirror hangs above the tub, with a window providing direct outdoor views. The tub area connects directly to the primary bedroom.
Deck
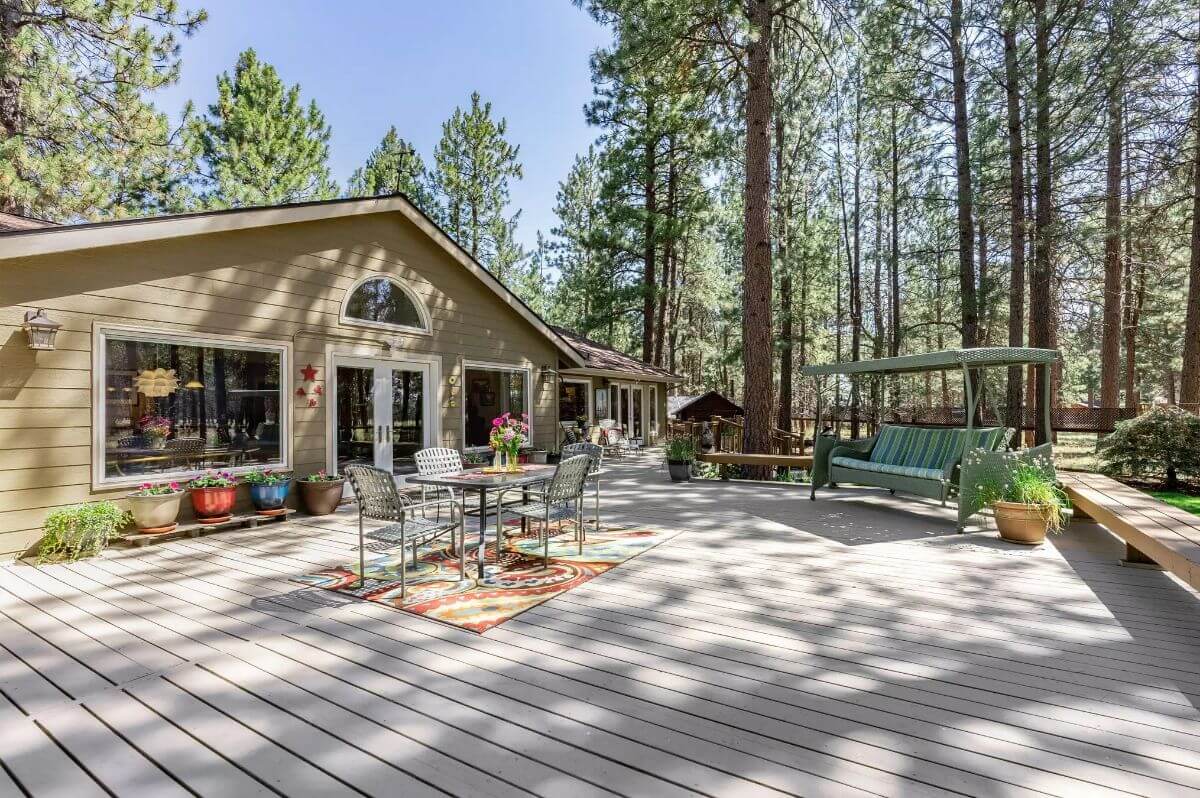
The back deck is made of composite or painted wood and includes space for seating and dining. A porch swing is mounted on one end, and built-in benches line the perimeter. The deck is surrounded by tall pine trees and enclosed within a fenced yard.
Source: Suzanne Carvlin & Madeleine Fischer of Cascade Hasson SIR, info provided by Coldwell Banker Realty
8. Crescent Lake, OR – $1,119,000
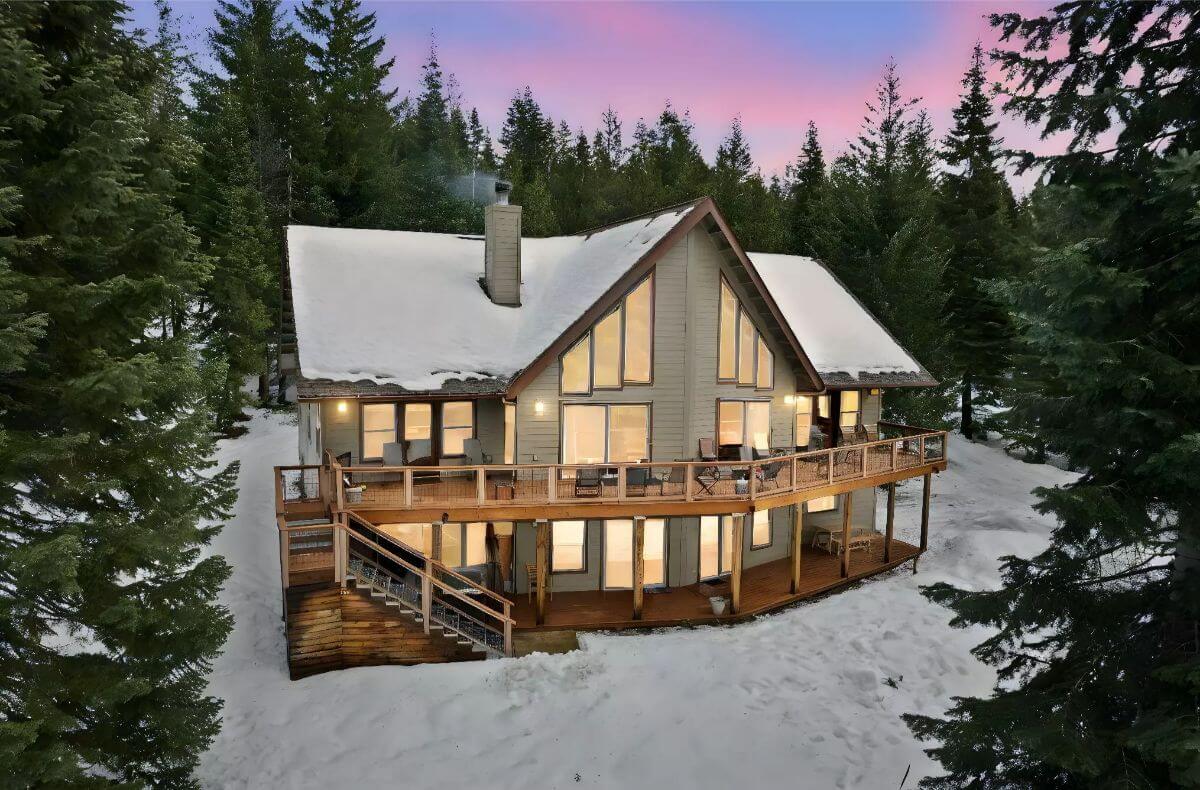
This 3,828 sq ft home features 4 bedrooms, 2 full bathrooms, and 2 partial bathrooms, with multiple entertainment spaces including a great room with a wood-burning fireplace, a den with a wet bar, and a daylight basement. The lower level is outfitted with a pool table, ping pong table, wine cellar, and a hot tub.
The property also includes a garage and a tool closet for added storage and utility. Valued at $1,119,000, the home provides direct access to skiing, snowmobiling, hiking, fishing, and mountain biking right outside your door.
Where is Crescent Lake?
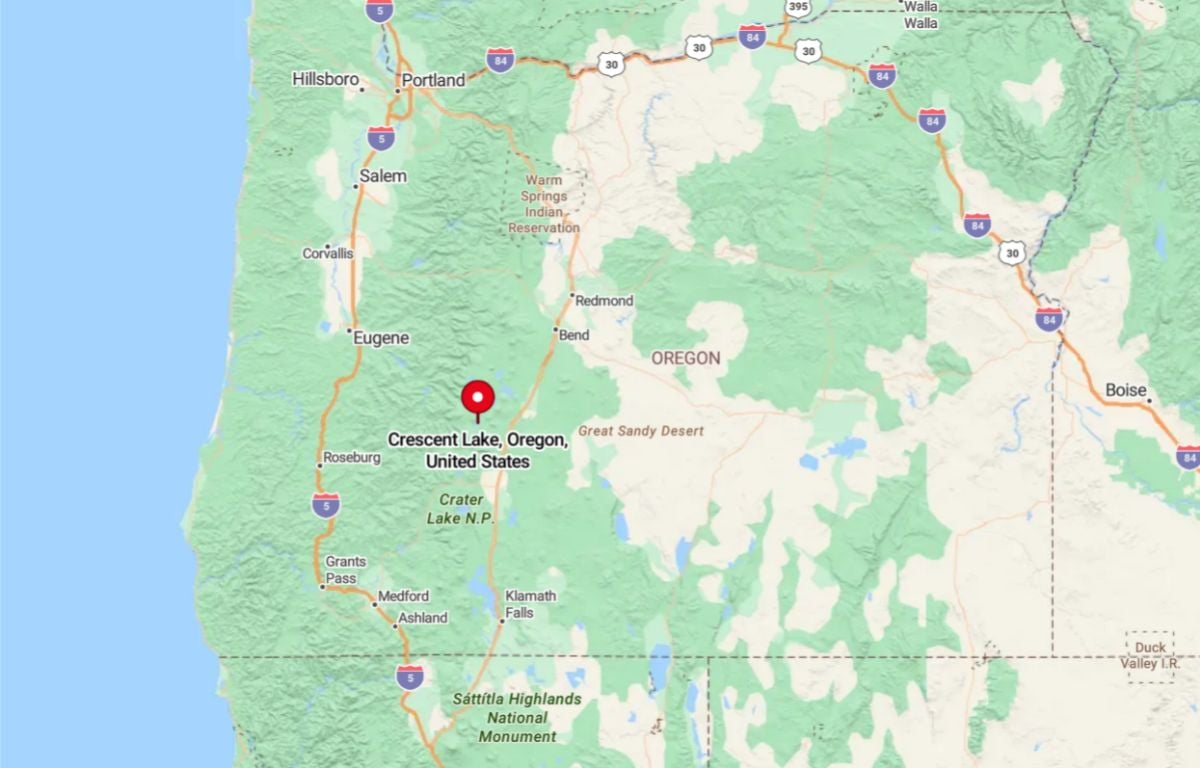
Crescent Lake is a small unincorporated community located in Klamath County, in the central-southern part of the state. It sits near the eastern slopes of the Cascade Mountains, just off Oregon Route 58, about 75 miles southwest of Bend and 45 miles northwest of Klamath Falls.
The area is known for its namesake alpine lake and serves as a year-round destination for outdoor recreation including boating, fishing, snowmobiling, and skiing.
Great Room
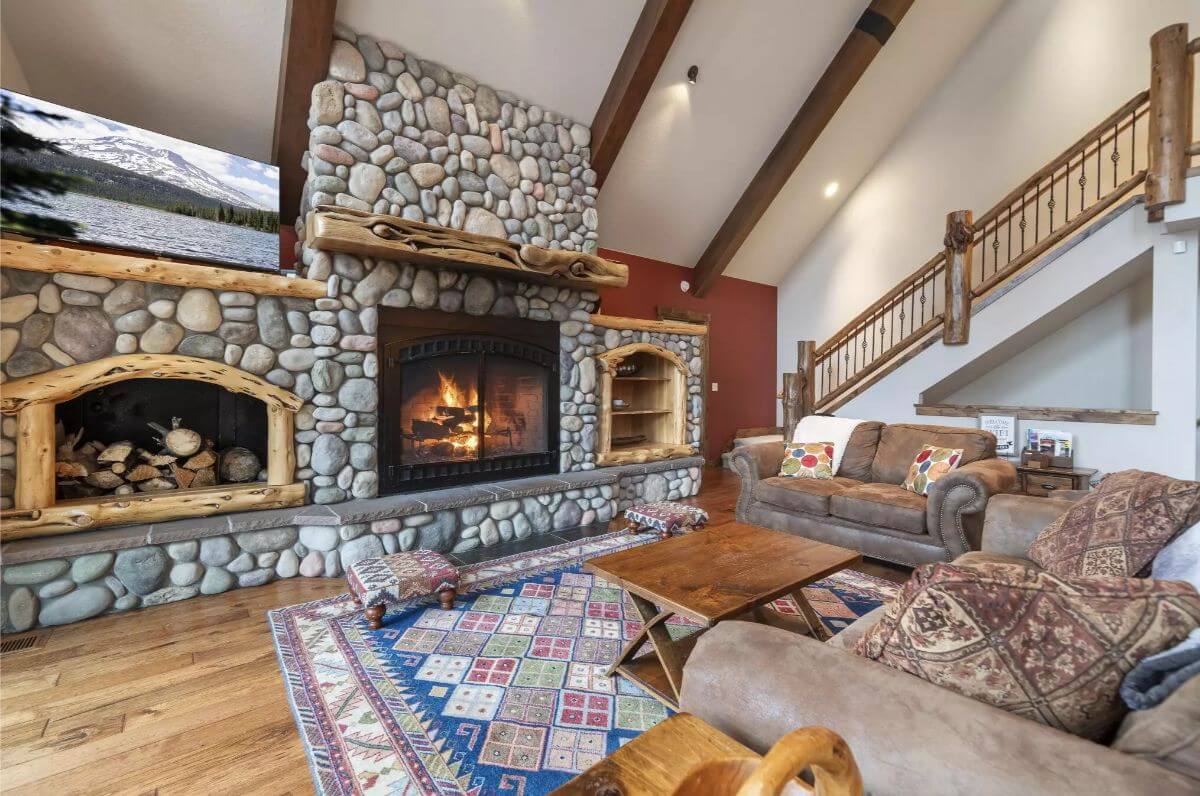
The great room includes a vaulted ceiling with exposed beams and hardwood flooring. A full-height stone fireplace with log mantle and adjacent wood storage is the focal point. There is a large seating area arranged around the fire with direct access to the staircase leading to the upper level.
Kitchen
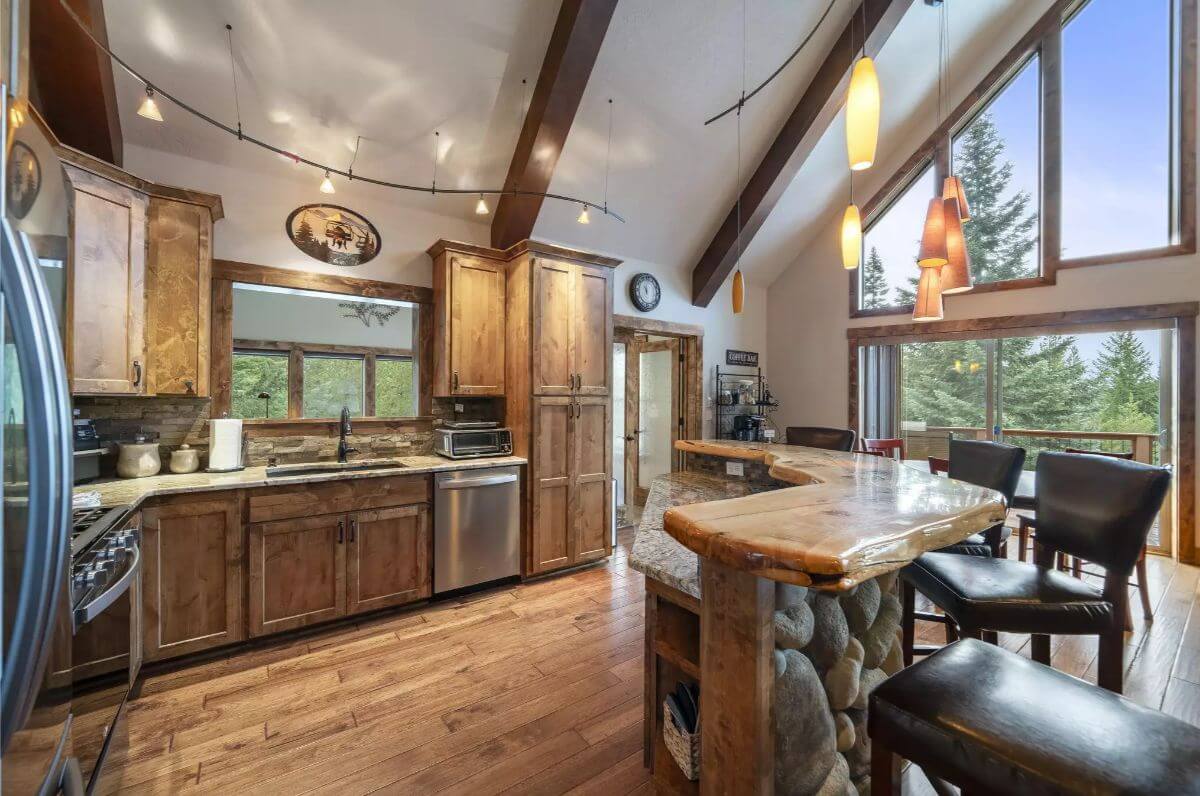
The kitchen features natural wood cabinetry, stainless steel appliances, and granite countertops. A curved island with log trim and stonework base offers additional seating. Pendant and track lighting illuminate the space, and large windows look out toward the surrounding forest.
Bedroom
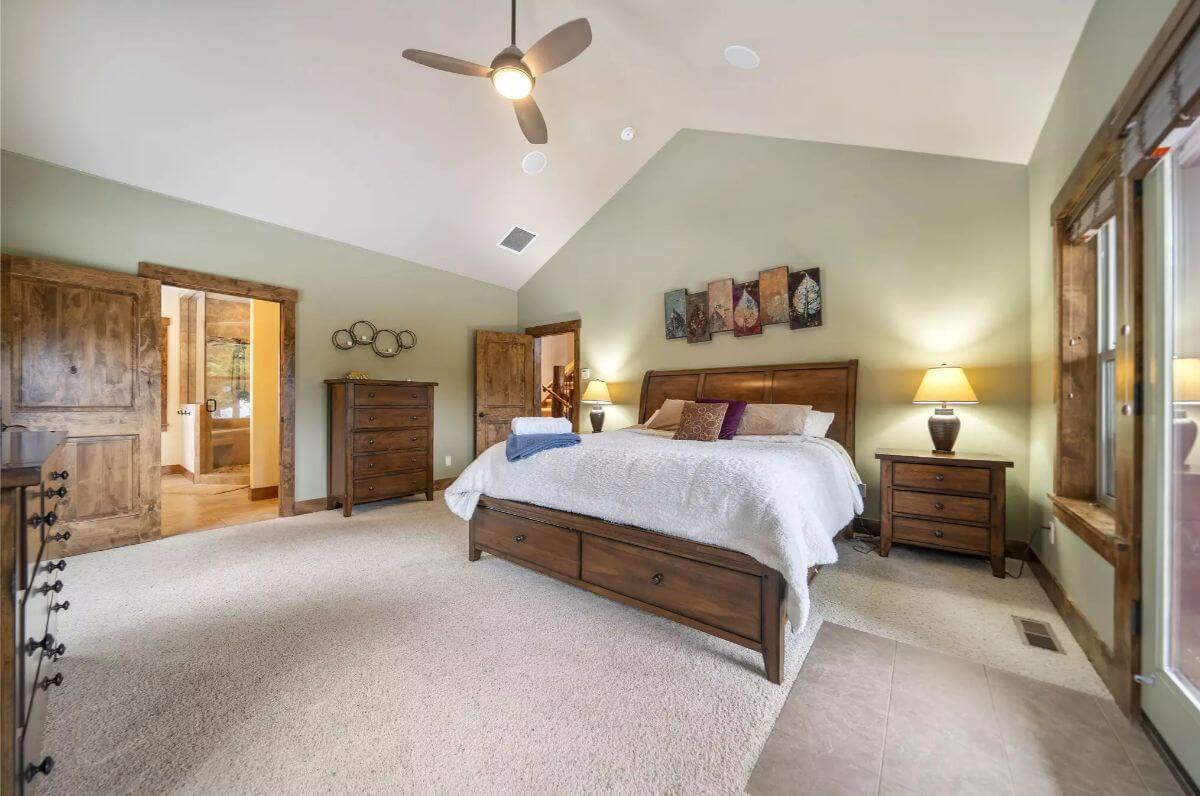
Would you like to save this?
This bedroom includes a vaulted ceiling, ceiling fan, and carpeted flooring. There is a walk-in closet and ensuite bathroom access. Two doors and a large window allow for natural light and exterior views.
Bathroom
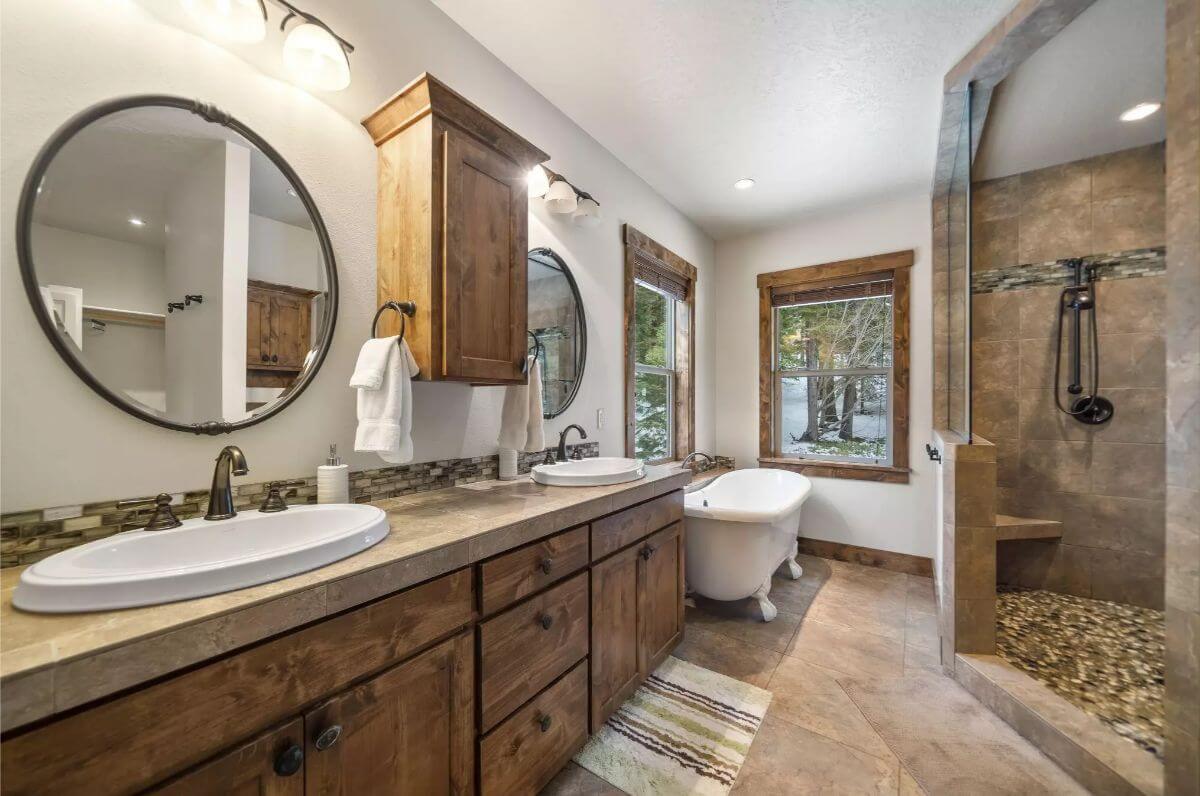
The primary bathroom has a dual-sink vanity with stone countertops and round mirrors. A walk-in tiled shower and a freestanding soaking tub are positioned ne
Deck
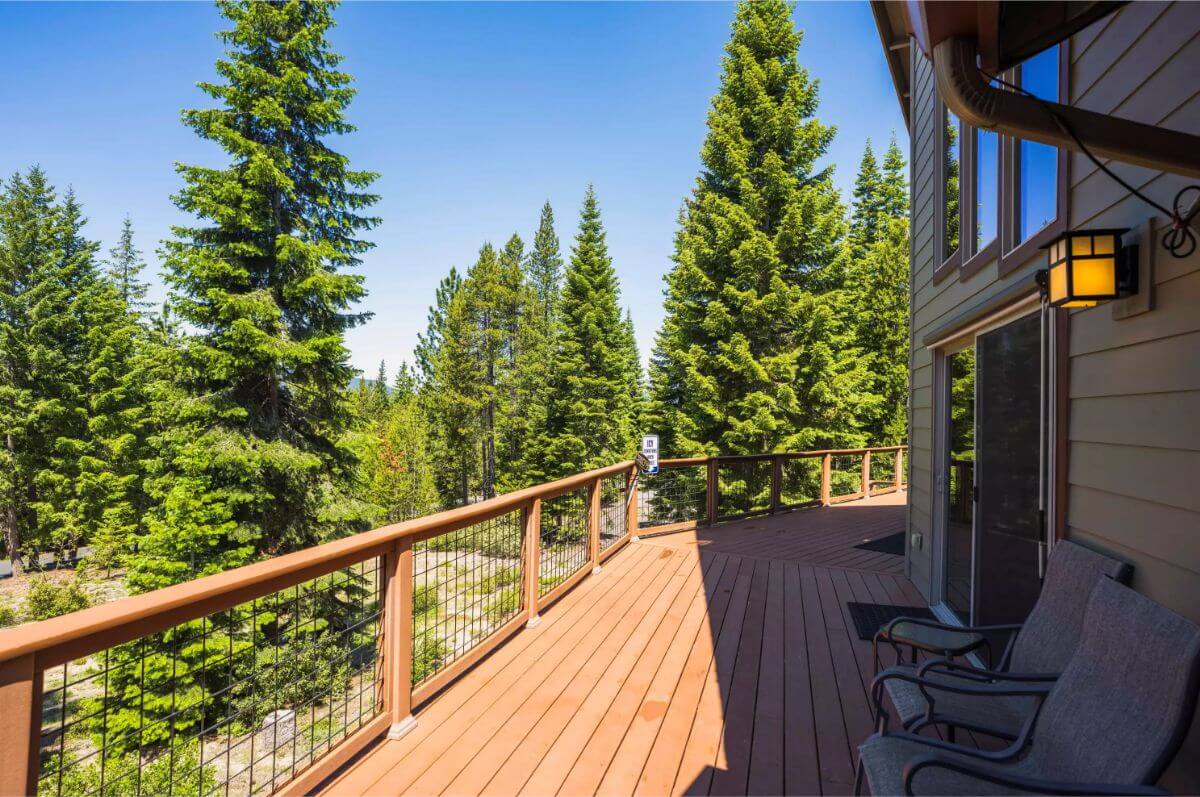
The exterior deck is built with composite wood and has a wood-and-wire railing for safety. It wraps around the side of the house and provides forest views. The space is accessible through sliding glass doors and has room for outdoor seating.
7. Ashland, OR – $1,150,000
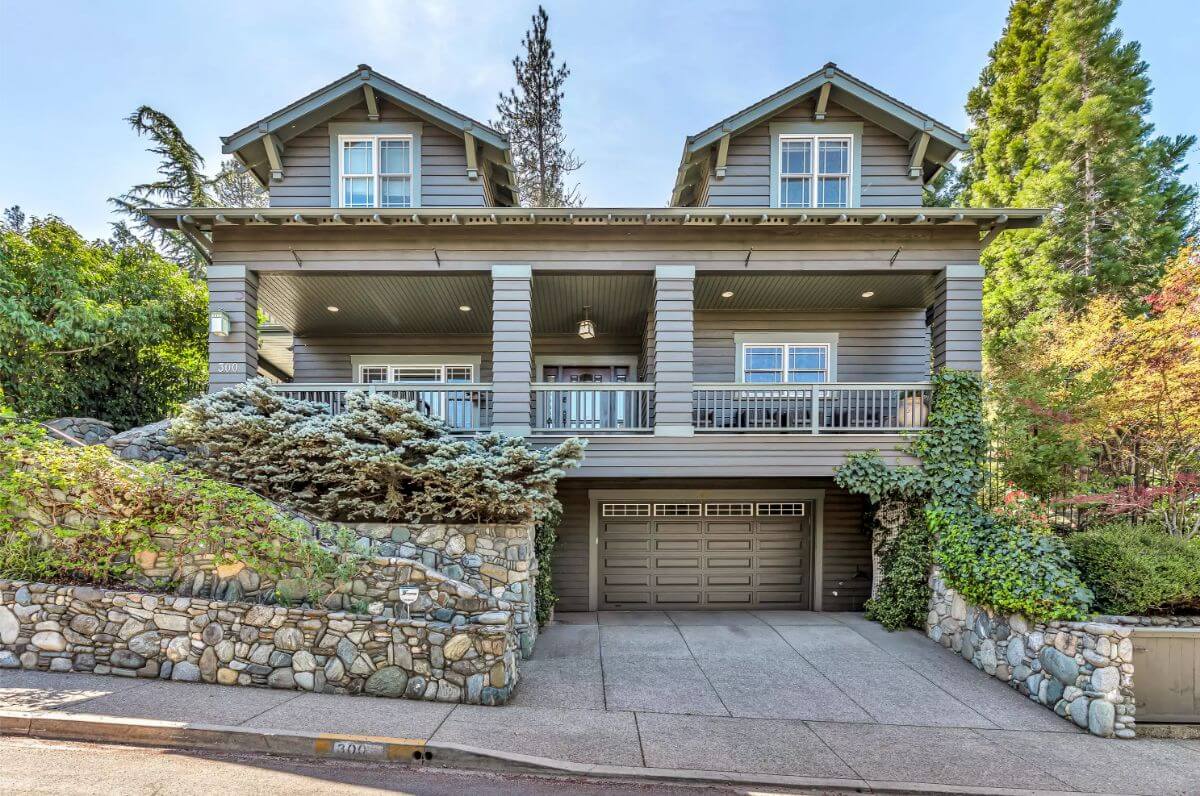
This 2,970 sq ft craftsman-style home features 4 bedrooms, 3 full bathrooms, and 1 partial bathroom, with standout design elements like hardwood floors, soaring ceilings, wood-wrapped windows, and antique-style push button switches. The interior includes a gourmet kitchen with a large island, banquette seating, and glass-front cabinetry, plus a formal dining room and a dedicated laundry room with built-in cabinetry and granite counters.
Two primary suites offer walk-in closets, sitting areas, and ensuite bathrooms with dual vanities, tiled showers, and private water closets. Valued at $1,150,000, the property also includes a covered patio area with landscaping and rock walls, an oversized 2-car garage, basement storage room, and a full-service elevator for all-level access.
Where is Ashland?
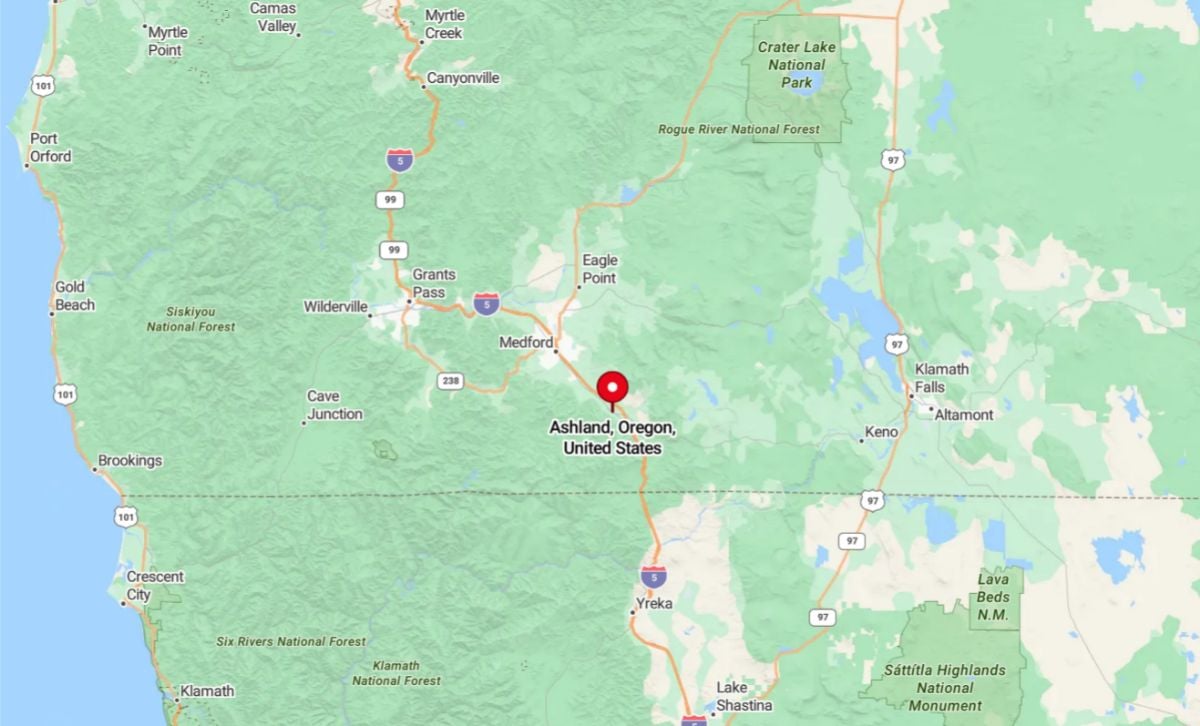
Ashland is a small city located in southern Oregon’s Jackson County, near the California border. It sits along Interstate 5, about 15 miles southeast of Medford and 300 miles south of Portland. Known for its arts scene, Ashland is home to the Oregon Shakespeare Festival and surrounded by natural beauty including the Siskiyou Mountains and Lithia Park.
Living Room
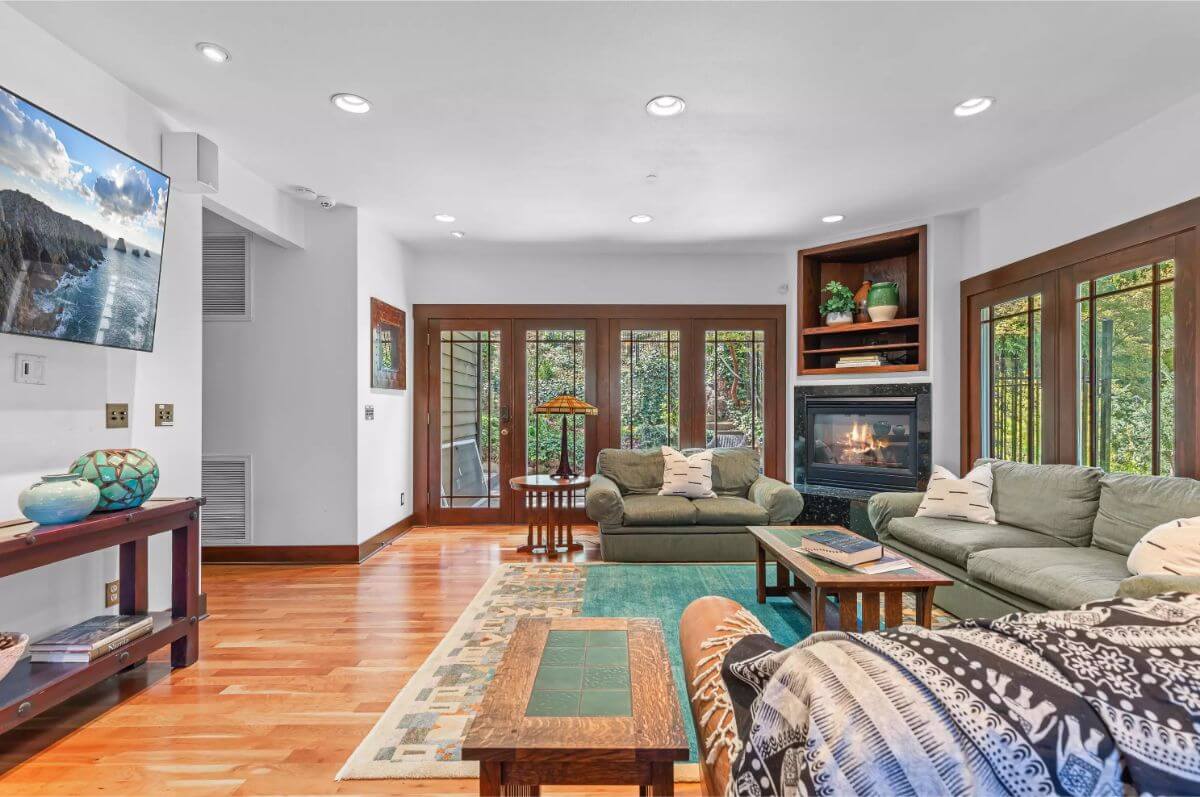
The living room has hardwood floors and recessed lighting. A built-in fireplace is set in the corner beneath a shelving unit, and there are multiple wood-framed glass doors leading outside. The layout includes two couches and a media setup with a wall-mounted TV.
Kitchen
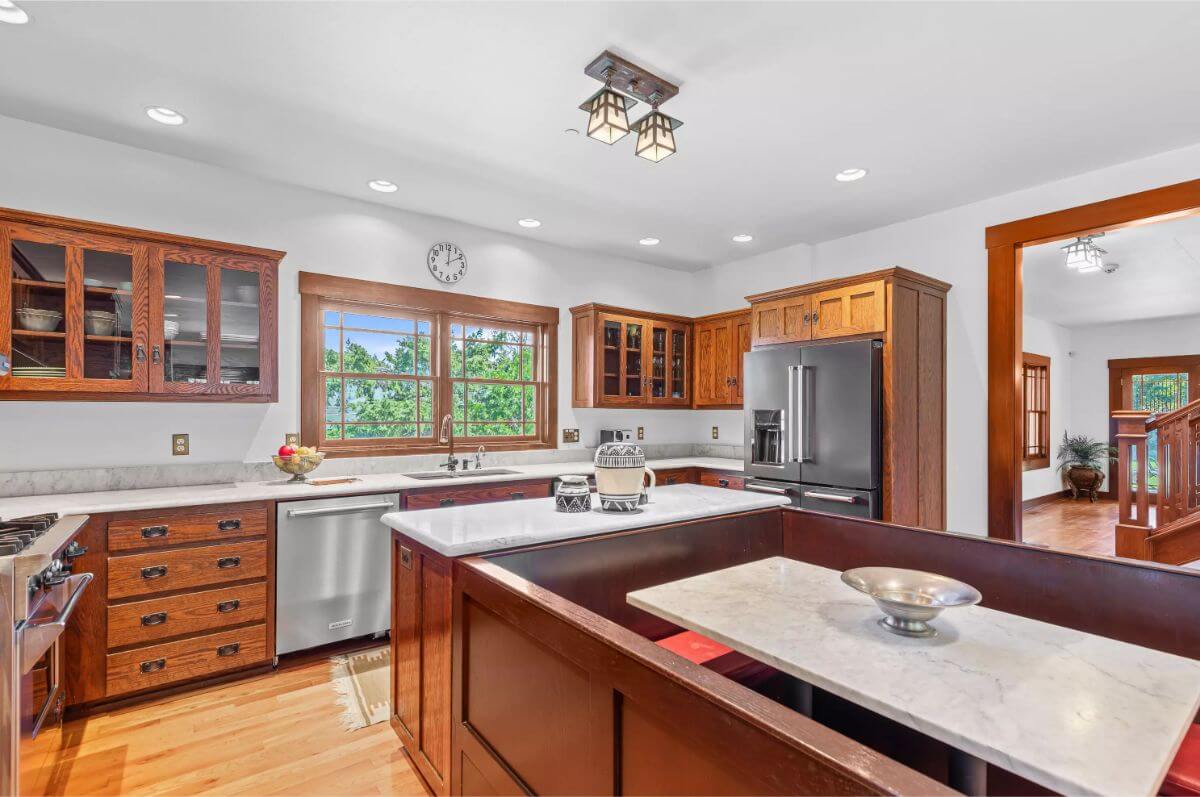
The kitchen features wood cabinetry with glass front uppers, marble countertops, and stainless steel appliances. A central island includes additional prep and seating space. Windows above the sink look out toward greenery, and recessed lights provide overhead illumination.
Bedroom
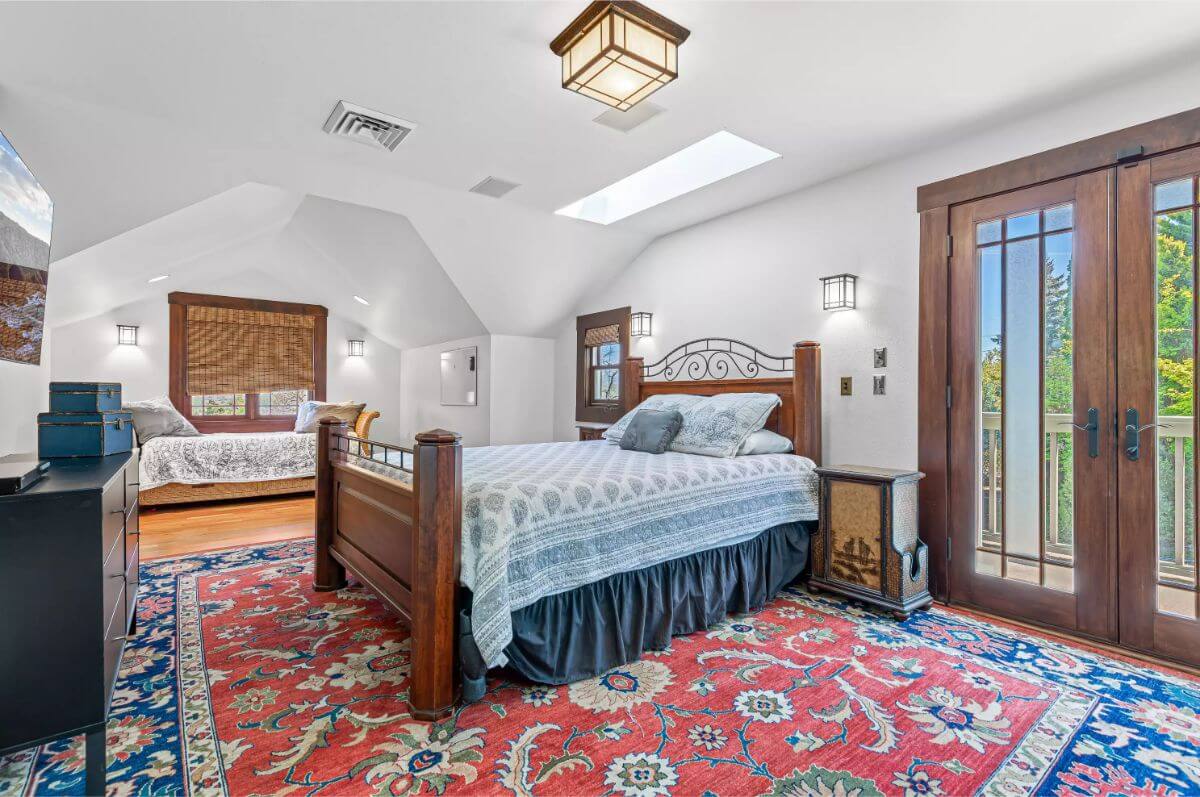
This bedroom has vaulted ceilings with a skylight and direct access to a balcony through wood-framed glass doors. The space fits both a main bed and a daybed, with hardwood flooring under a large area rug. Wall-mounted lights and dormer-style windows provide additional lighting.
Bathroom
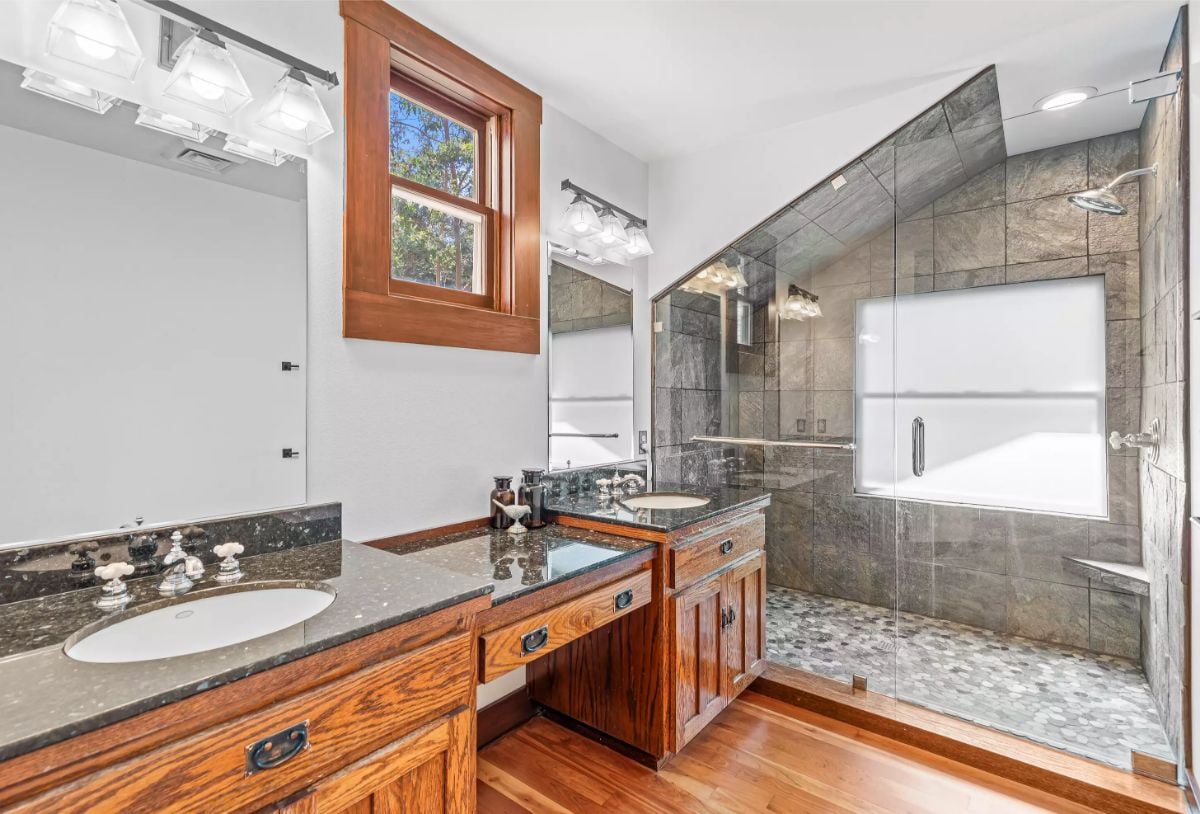
This bathroom features two granite-topped vanities with wood cabinetry and dual mirrors under modern light fixtures. The walk-in shower is enclosed with frameless glass and finished with large-format tile walls and a mosaic tile floor. A large frosted window allows for natural light while maintaining privacy.
Garden Patio
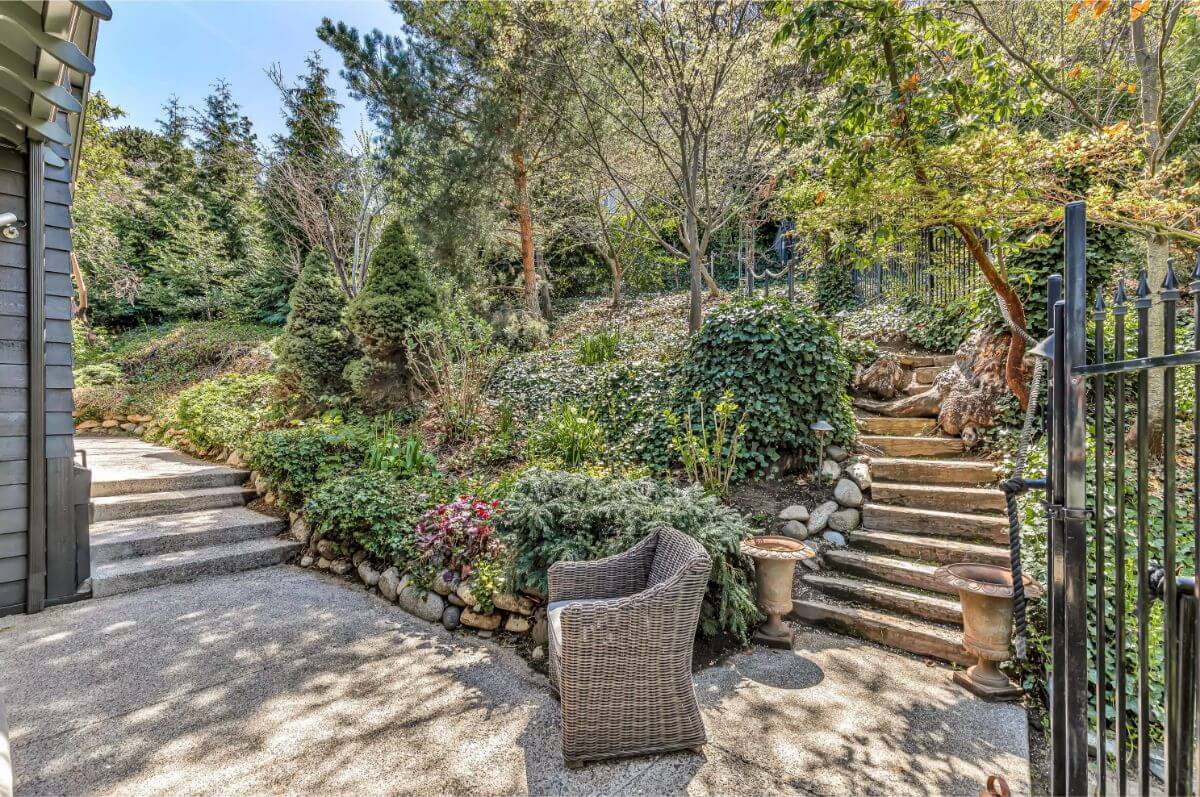
The outdoor space includes a multi-level patio with stone steps and concrete paths. It is surrounded by mature landscaping, a variety of plants, and wrought iron fencing. A wicker chair and potted planters create a small sitting area.
6. Happy Valley, OR – $1,150,000
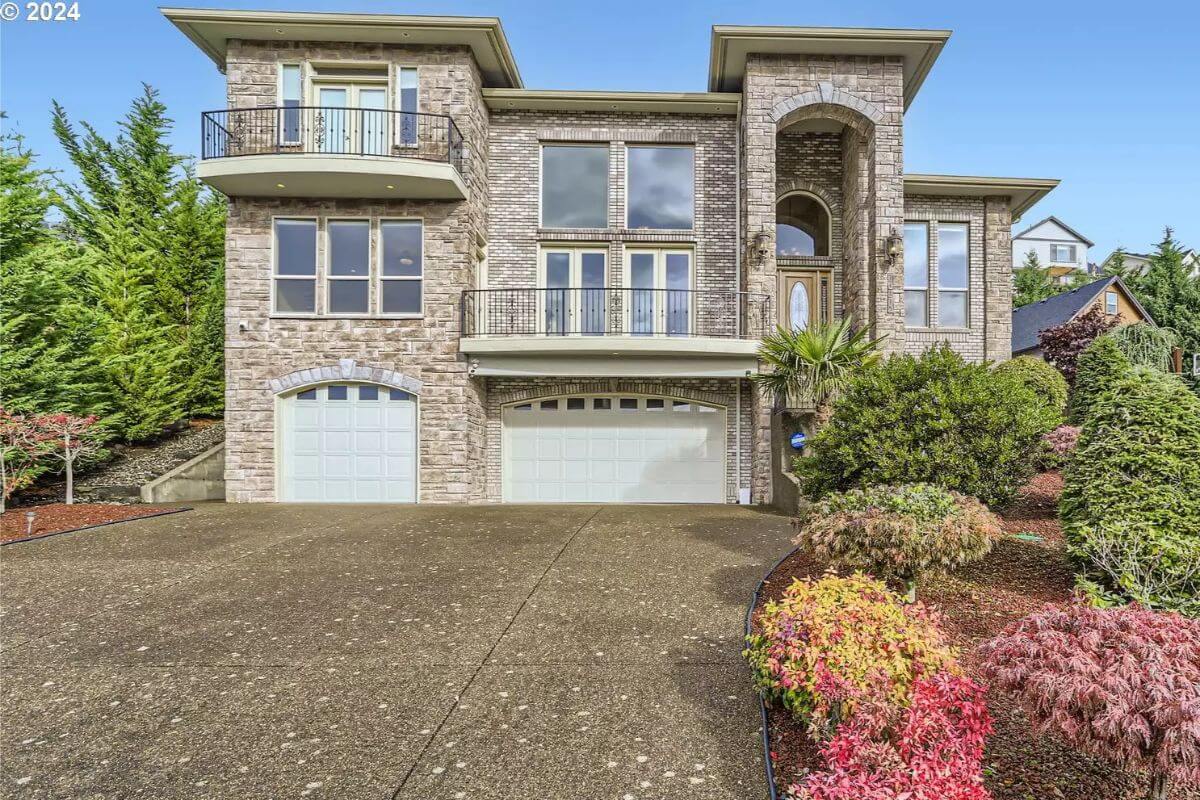
This 3,645 sq ft home offers 5 bedrooms and 4 full bathrooms, including two primary suites—one on the main floor with a jetted tub, walk-in shower, double sinks, and a large walk-in closet, and another upstairs with its own private bath, balcony, and walk-in closet. The main living room measures 18×20 with two-story ceilings, refinished hardwood floors, a gas fireplace, built-ins, and French doors opening to a balcony with a view.
Additional features include a gourmet island kitchen with stainless steel appliances, tile floors, and a breakfast nook, plus a formal dining room, a grand office with built-ins, and a large fenced backyard. Valued at $1,150,000, the home also includes a second main-level bedroom with a walk-in closet and a striking staircase with hardwood treads and a modern railing.
Where is Happy Valley?
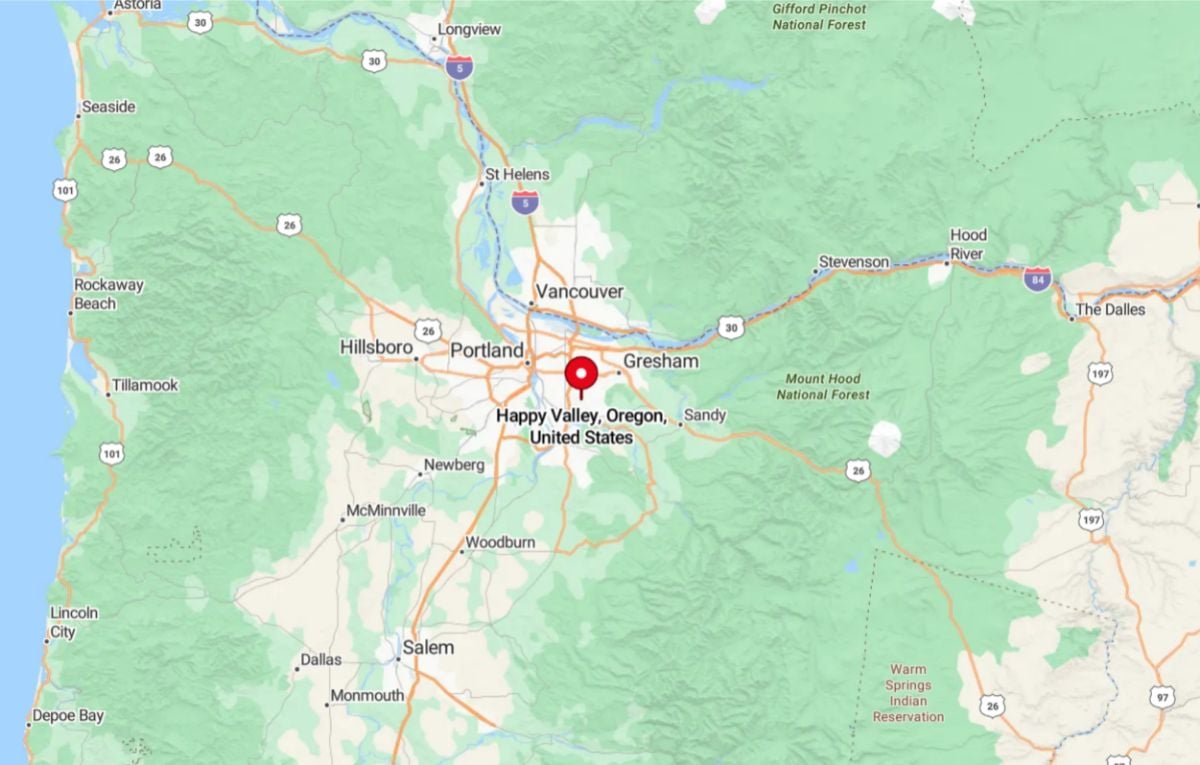
Happy Valley is a city located in Clackamas County, just southeast of Portland. It sits along the eastern edge of the Portland metropolitan area and is easily accessible via Interstate 205. Known for its suburban feel, newer residential developments, and hillside views, Happy Valley has grown rapidly while maintaining access to parks, schools, and shopping centers.
Foyer
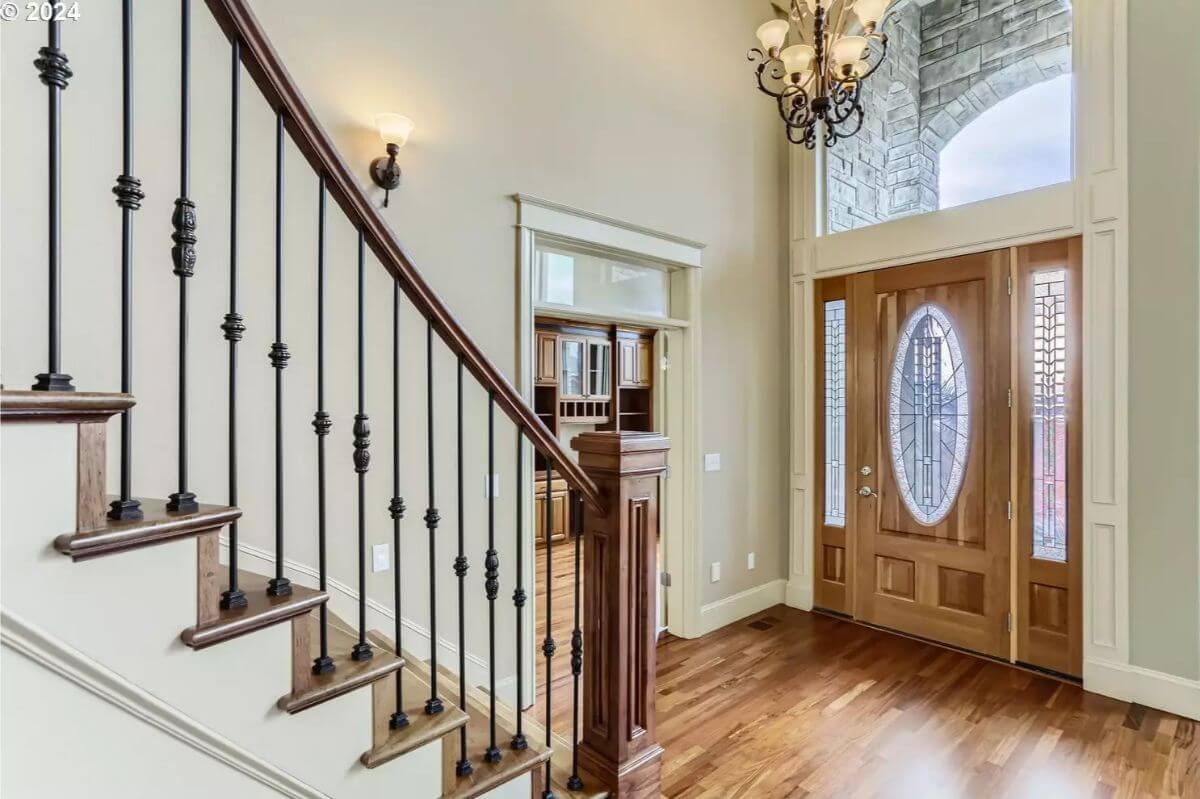
The foyer features a wood double-door entry with decorative glass panels and a transom window. A curved staircase with wrought iron spindles and a wood handrail leads to the second floor. The space includes hardwood flooring and a two-story ceiling with a hanging chandelier.
Living Room
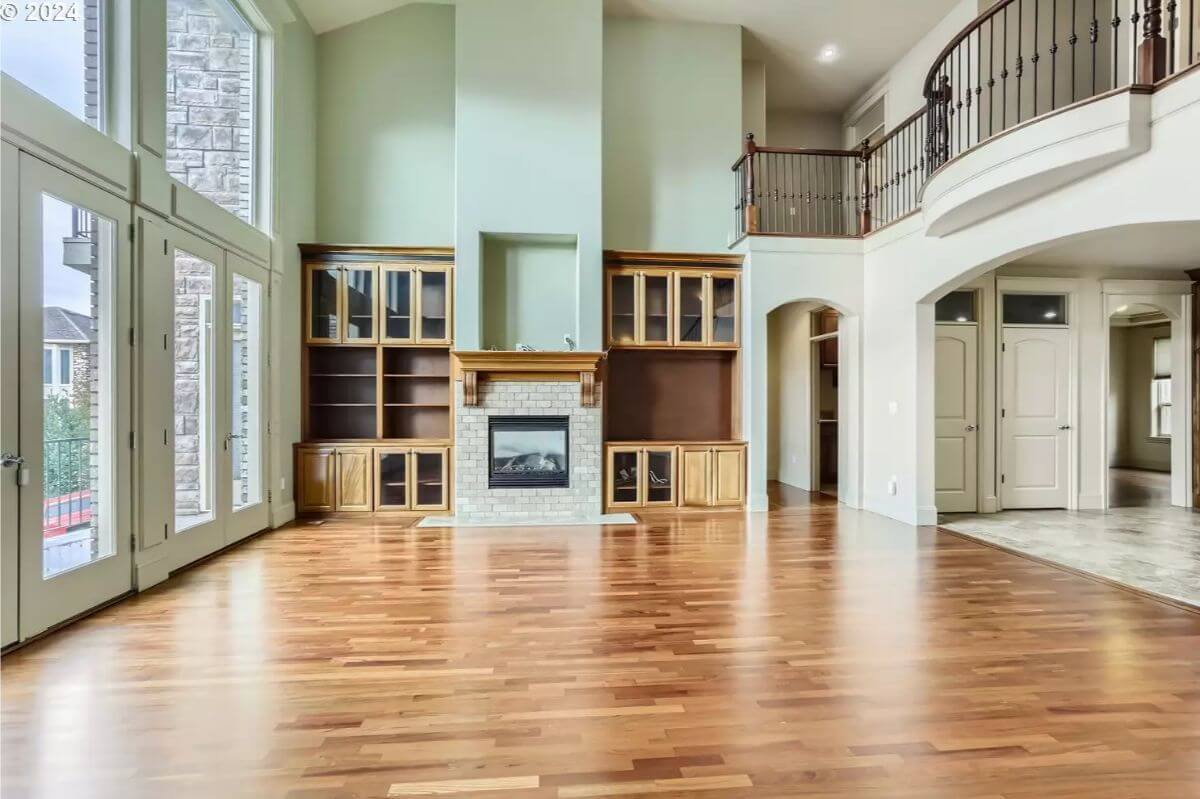
This living room includes two-story ceilings, hardwood floors, and a gas fireplace centered between built-in shelving and cabinets. Large windows and French doors offer access to a balcony and natural light. An open railing overlooks the room from the second level.
Kitchen
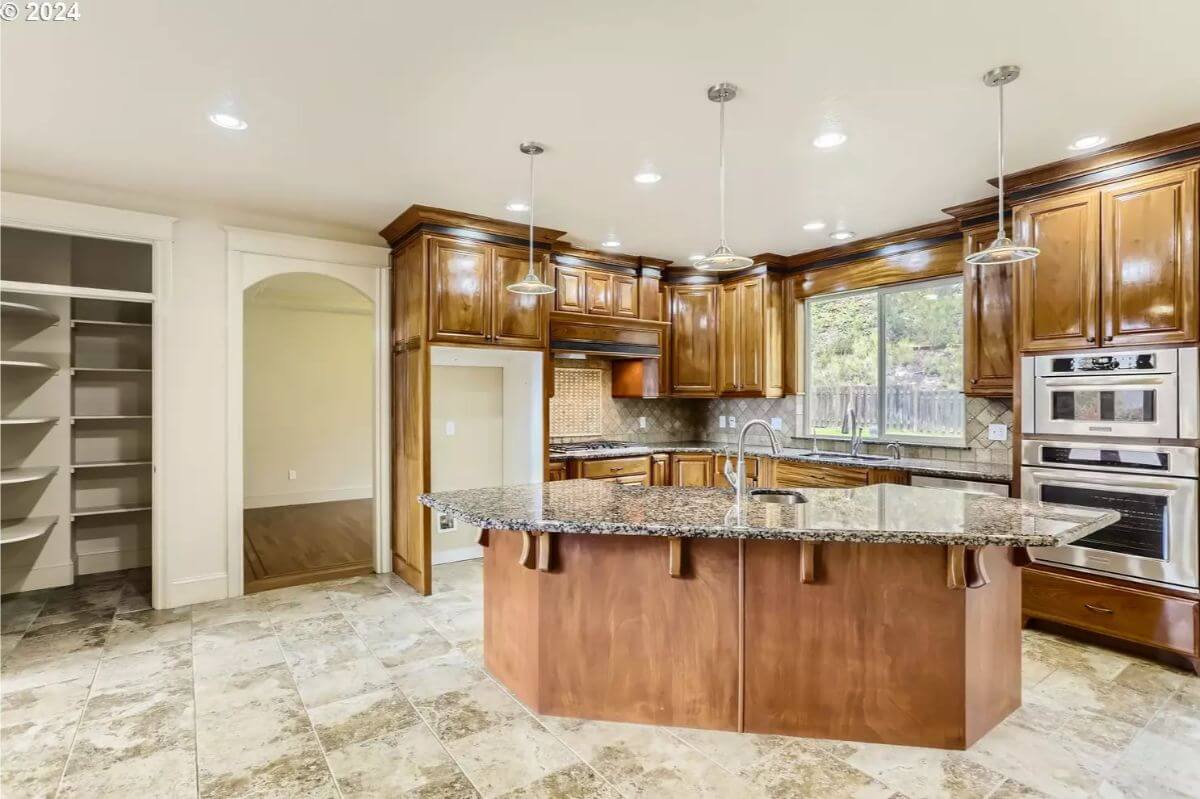
The kitchen has a central island with granite countertops, pendant lighting, and a sink with bar seating. Cabinetry is finished in a glossy wood tone, with stainless steel appliances including double ovens. Tile flooring extends throughout the space and into the walk-in pantry.
Bathroom
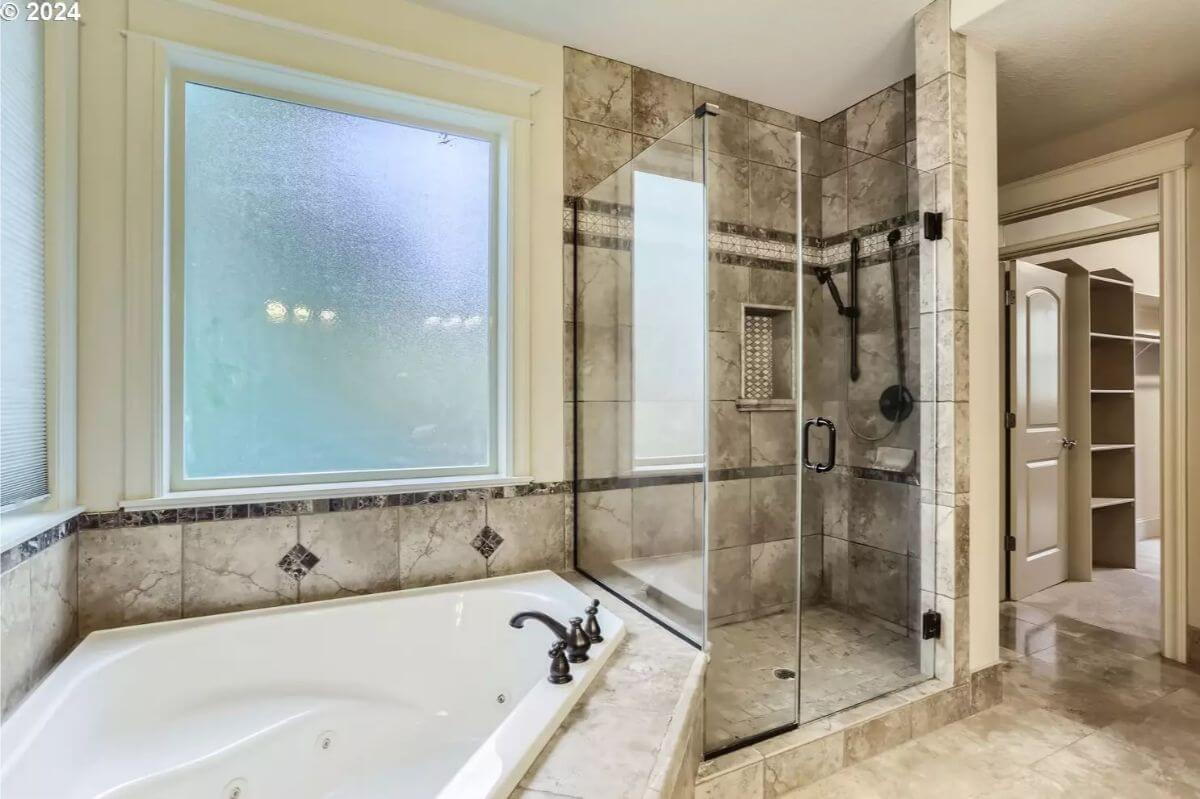
The bathroom features a jetted soaking tub and a walk-in shower with full tile surround and glass enclosure. There are dual vanities with granite countertops and a large frosted window for privacy and natural light. Tile flooring continues throughout the space.
Backyard
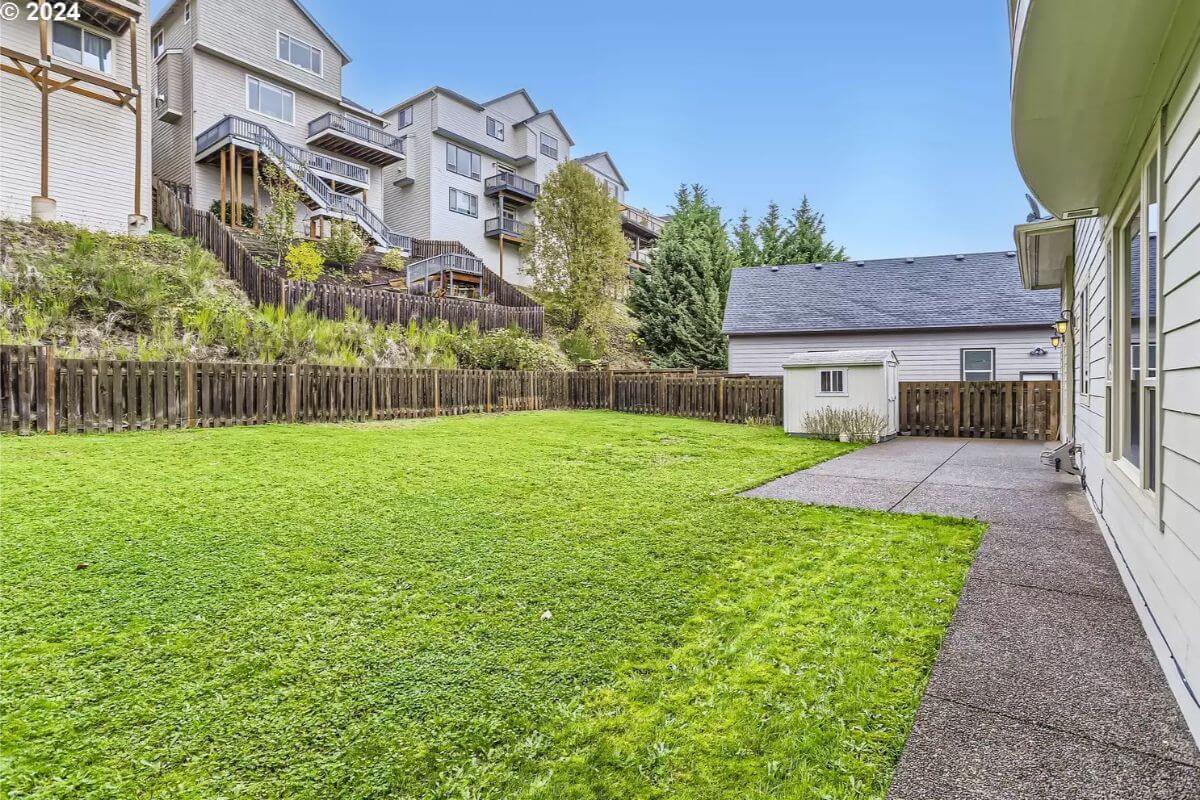
The backyard includes a flat, fenced lawn bordered by a wood fence. There is a concrete patio area directly off the home for outdoor use. The space is surrounded by terraced landscaping and neighboring homes above.
Source: Dale Chaney of John L. Scott Portland South, info provided by Coldwell Banker Realty
5. Bend, OR – $1,175,000

This 2,784 sq ft home features 4 bedrooms, 2 full bathrooms, 1 partial bath, a dedicated office, and a large bonus room for flexible use. The updated kitchen includes new countertops and a tile backsplash and flows into the great room, which has a floor-to-ceiling stone fireplace.
The main-level primary suite includes a soaking tub, walk-in shower, and modern ensuite updates, while the upstairs offers additional bedrooms and a spacious bonus area. Valued at $1,175,000, the home also showcases refinished hardwood floors, fresh interior paint, and updated lighting throughout.
Where is Bend?
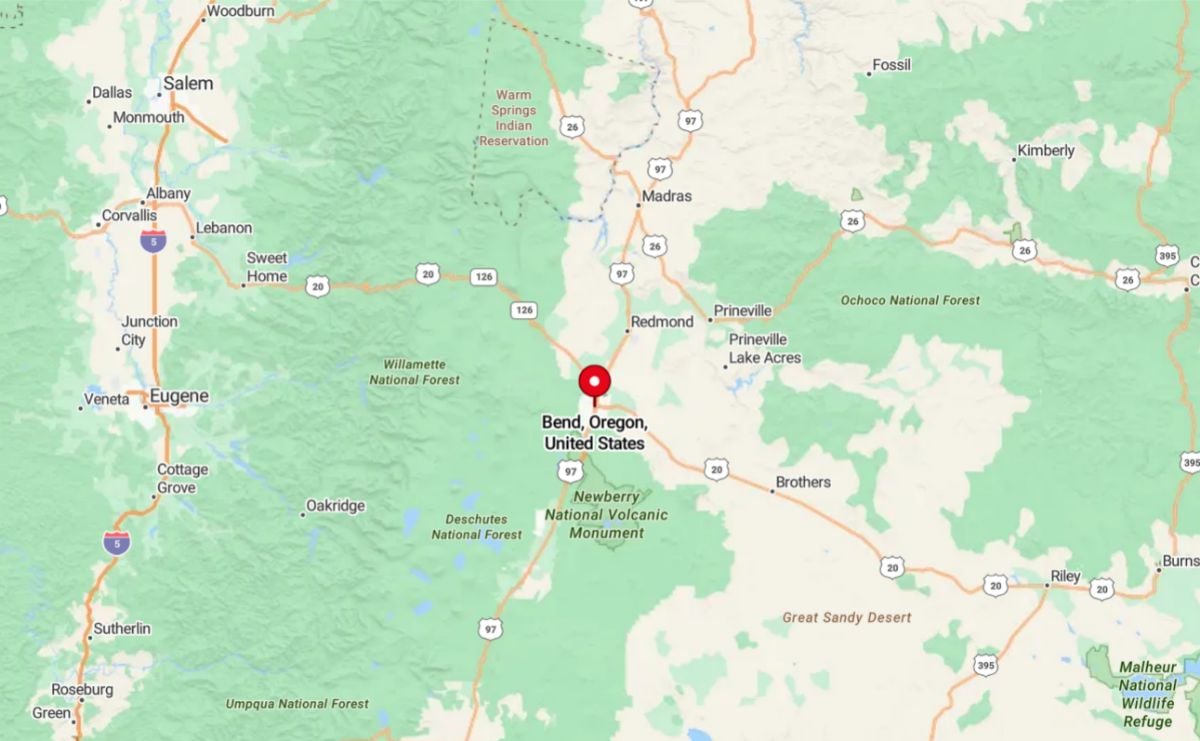
Bend is a city located in Central Oregon, along the eastern edge of the Cascade Mountains. It lies in Deschutes County and is approximately 160 miles southeast of Portland. Known for its outdoor recreation, Bend offers easy access to skiing at Mount Bachelor, hiking, mountain biking, and the Deschutes River, as well as a vibrant downtown with restaurants, breweries, and shops.
Living Room
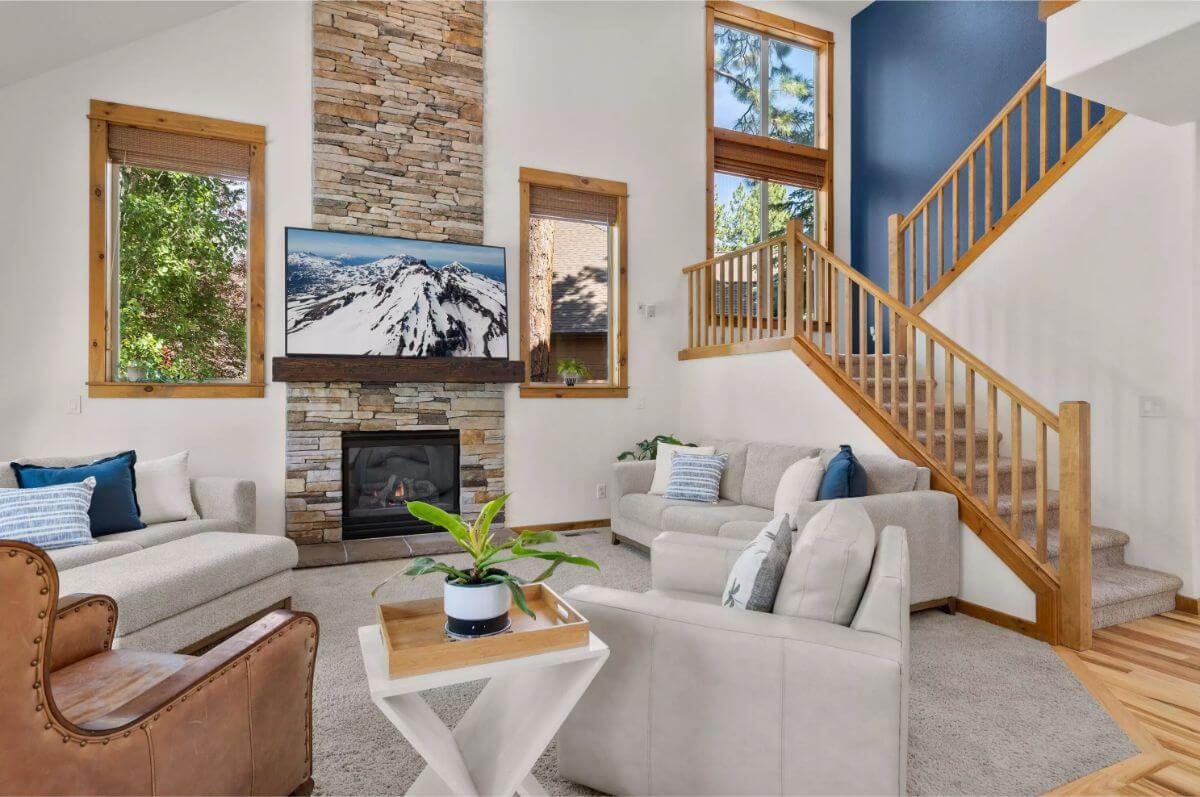
The living room includes a floor-to-ceiling stone fireplace with a mounted television above. It is bordered by multiple windows and an open staircase with wooden railings. Neutral-toned seating fills the space, arranged on a light carpet.
Kitchen
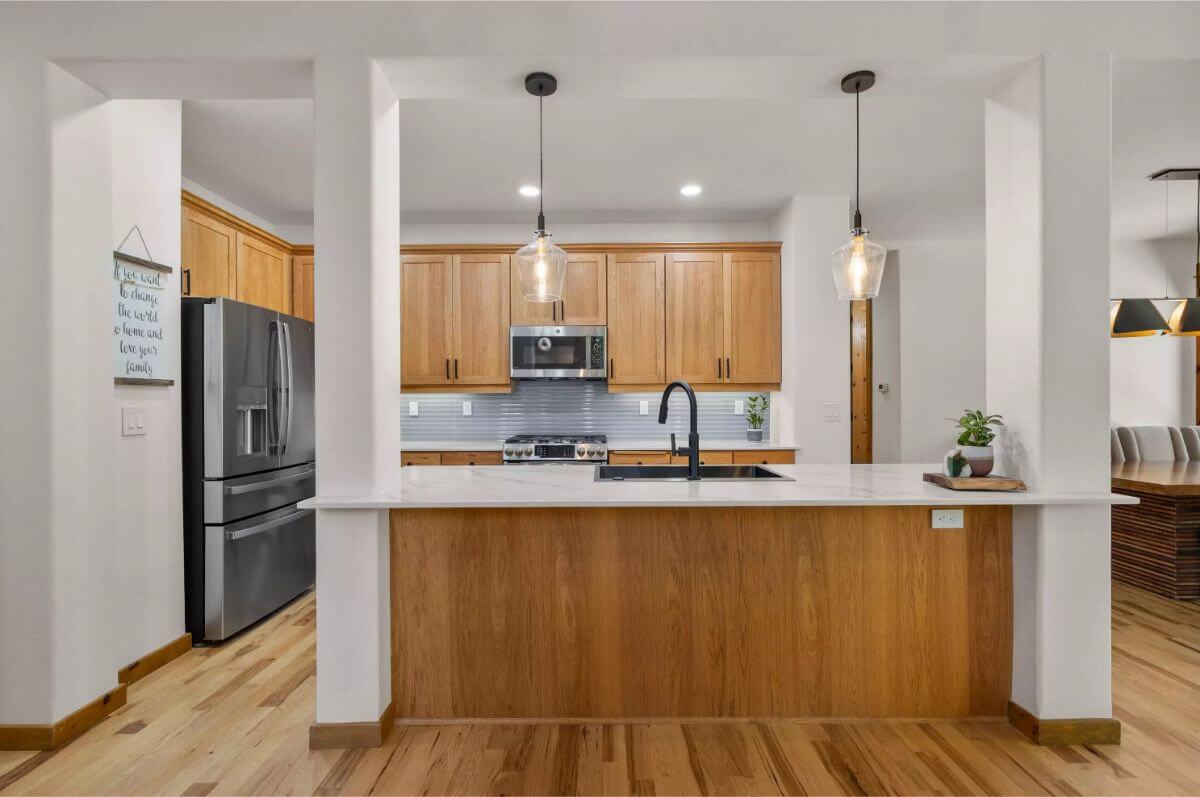
The kitchen has natural wood cabinetry and black hardware. Stainless steel appliances, a white backsplash, and a wide center island with a dark sink and pendant lighting complete the layout. There is an open view into the adjacent dining area.
Bedroom
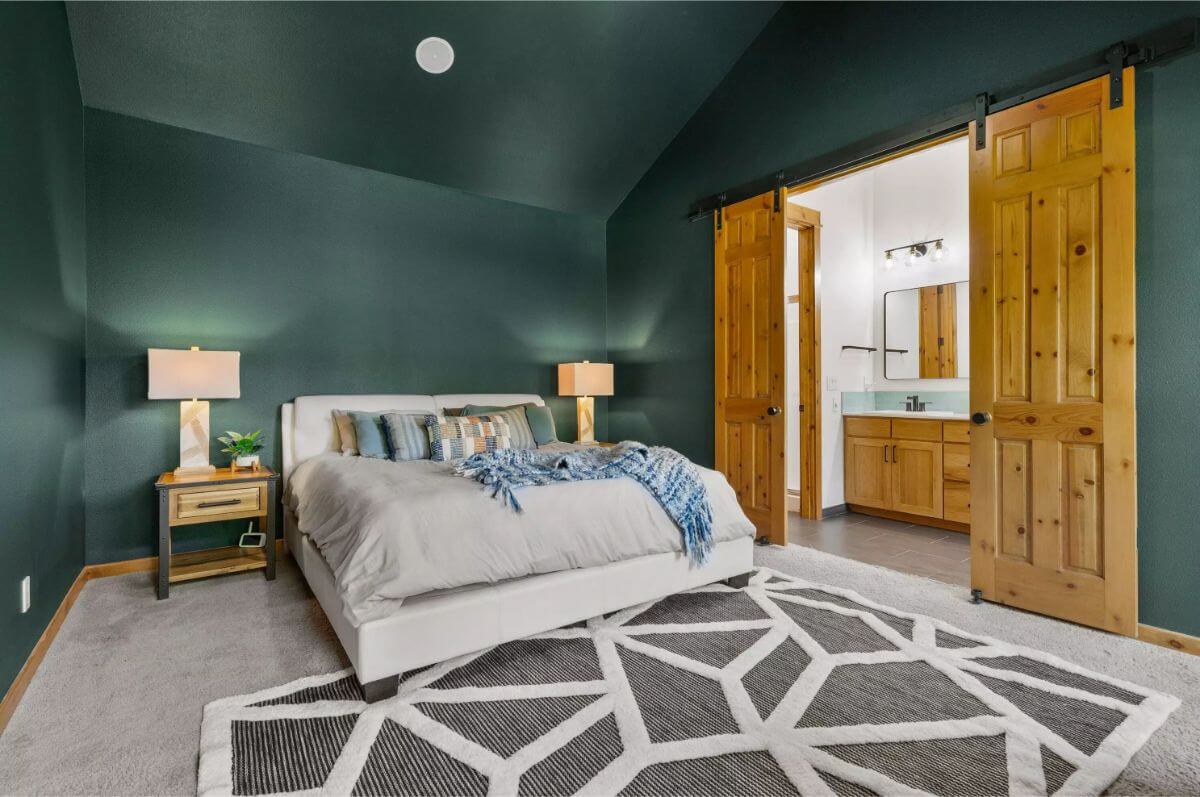
This bedroom has dark green walls, carpeted flooring, and vaulted ceilings. It features sliding barn-style doors that open to a bathroom. A bed and nightstands are centered between two matching lamps.
Bonus Room
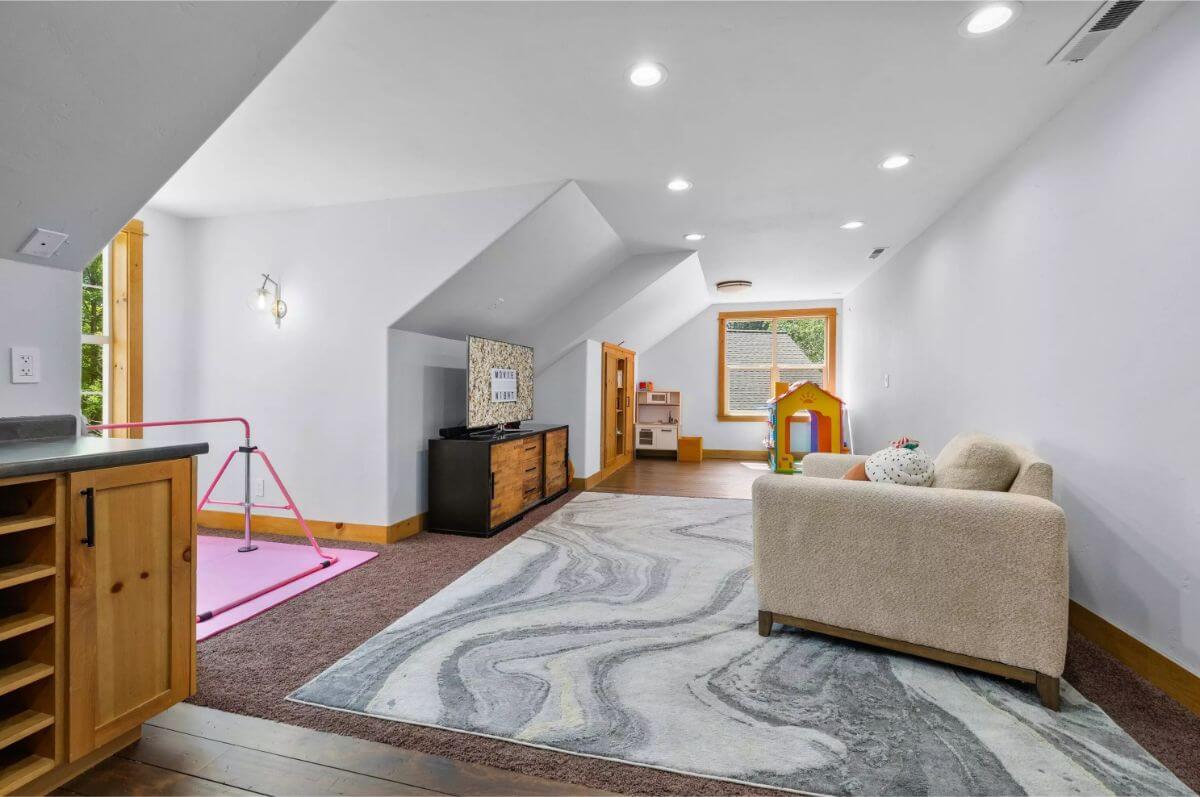
The bonus room has a sloped ceiling and is divided into two distinct spaces. There is an entertainment area with a cabinet and TV, and a children’s play zone with toys and a small playhouse. Recessed lighting and multiple windows provide brightness.
Backyard

The backyard has a paved patio area with a fire pit and built-in seating. A hot tub is placed near a small putting green. Trees and fencing surround the grassy area for privacy.
Source: Kristan Rose Kellogg Folden of Varsity Real Estate, info provided by Coldwell Banker Realty
4. Eugene, OR – $1,195,000
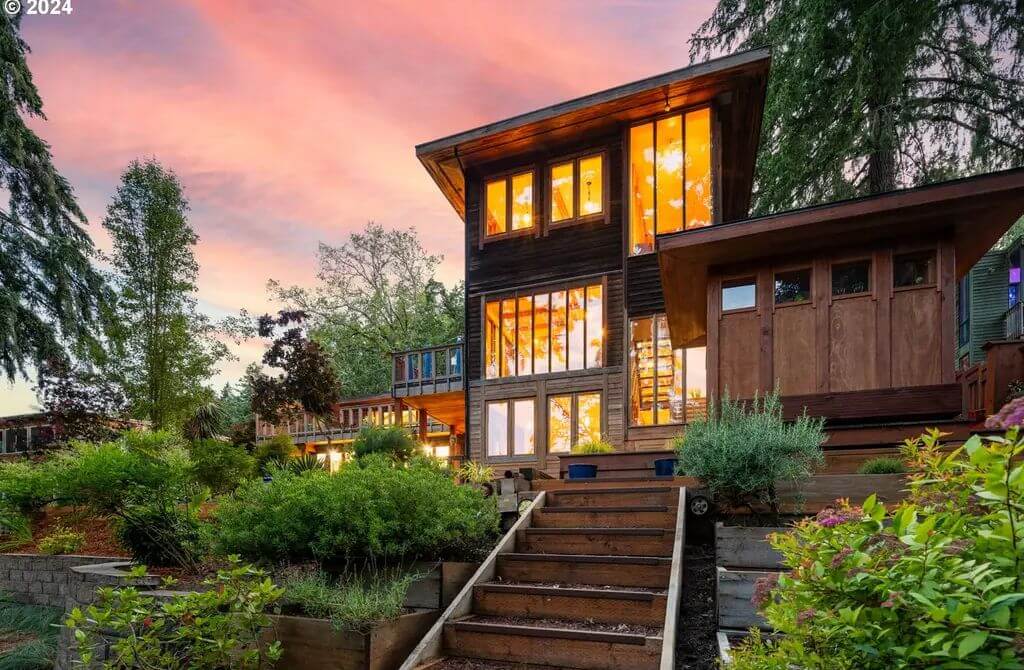
This 3-bedroom, 3-bath home spans 3,095 square feet and merges Asian, Balinese, and Frank Lloyd Wright design influences. It features custom details throughout, including hand-crafted exotic wood windows and trim, reclaimed materials, textured glass, and built-in cabinetry.
The flooring combines sustainable cork, bamboo, and old-growth fir for a unique and eco-conscious finish. Valued at $1,195,000, the property also includes a versatile lower-level studio with electrical and plumbing infrastructure suitable for artists or as a potential rental space.
Where is Eugene?
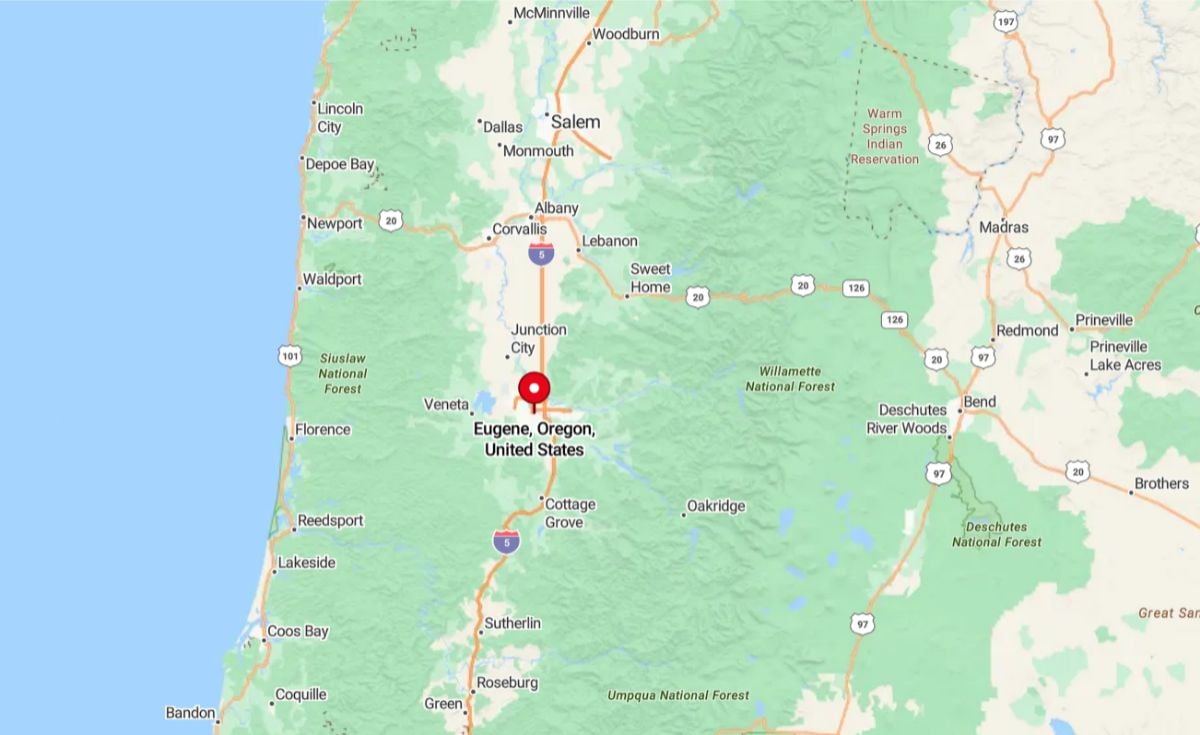
Eugene is located in the southern part of the Willamette Valley, about 50 miles east of the Oregon Coast and roughly 110 miles south of Portland. It sits along the Willamette River and is home to the University of Oregon, giving the city a strong college-town atmosphere.
Surrounded by lush forests, rivers, and hills, Eugene offers quick access to outdoor recreation while serving as a cultural and economic hub for Lane County.
Living Room
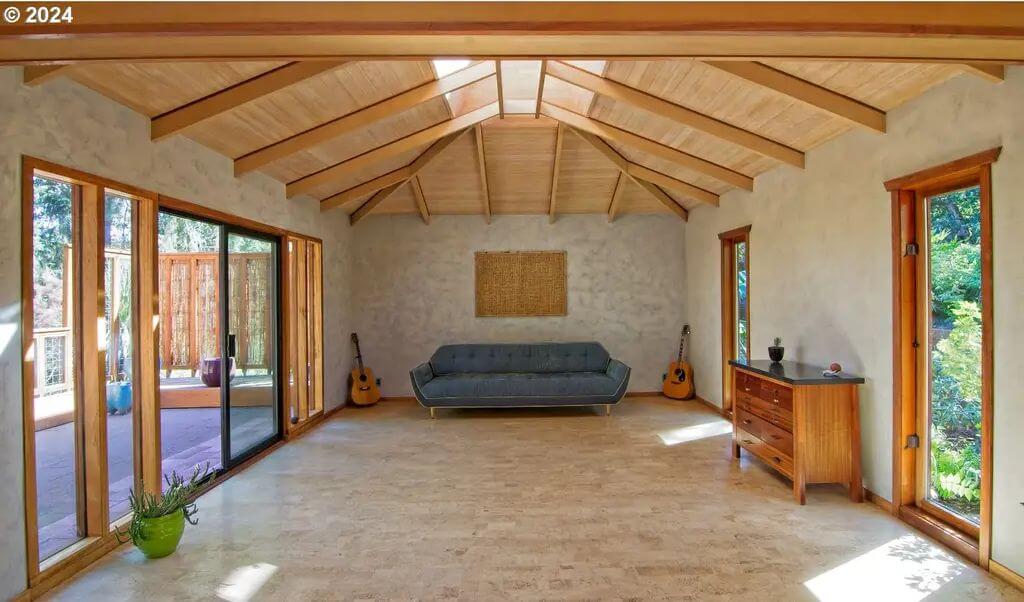
The living space features exposed wood ceiling beams and light-toned walls. It has large windows and sliding glass doors that lead to an exterior deck. A minimalist layout with natural light defines the room.
Kitchen
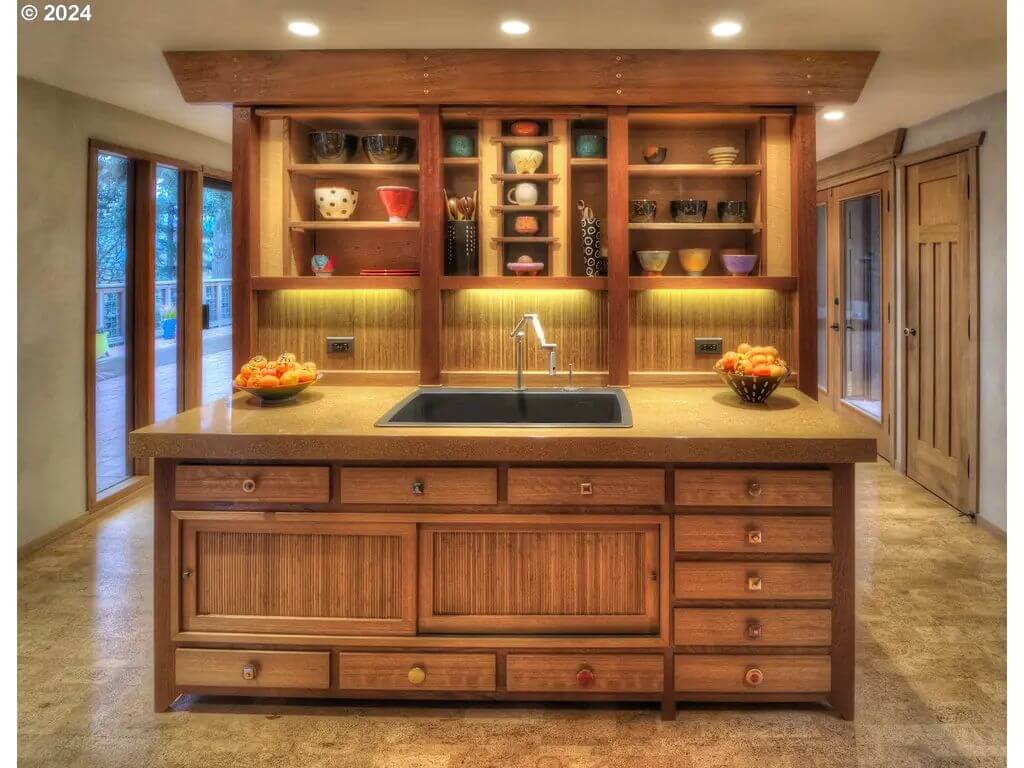
The kitchen has open shelving, built-in lighting, and a central island with a sink. Drawers of different sizes and custom hardware provide storage below. Wood tones are consistent throughout cabinetry and floors.
Bedroom
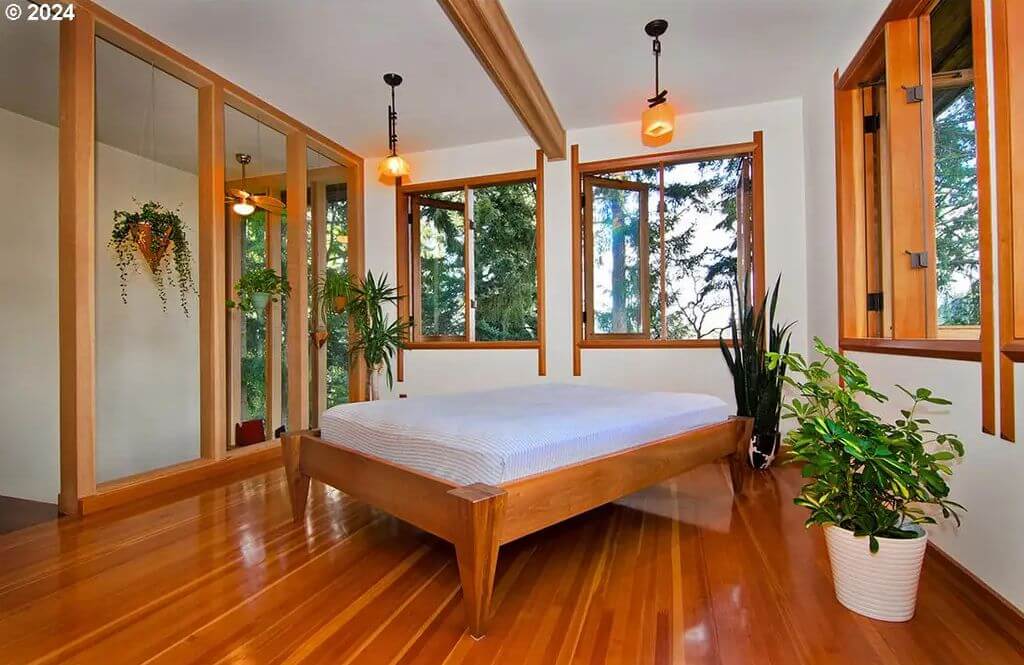
This bedroom has hardwood floors and wood-trimmed windows on two sides. Hanging pendant lights and a mirrored wall reflect natural light. Potted plants line the space, and a low-profile bed sits at the center.
Workshop
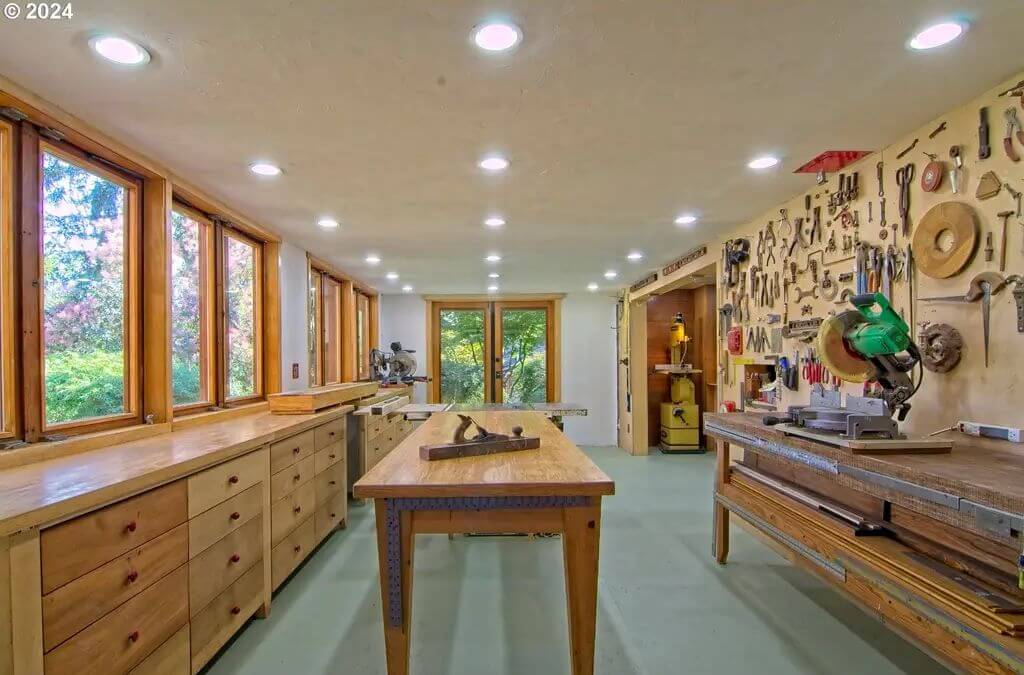
The workshop includes a wall-mounted tool system and a large central workbench. Built-in drawers run the length of the wall under a row of windows. Recessed lights illuminate the space, which is wired and plumbed for utility use.
Deck
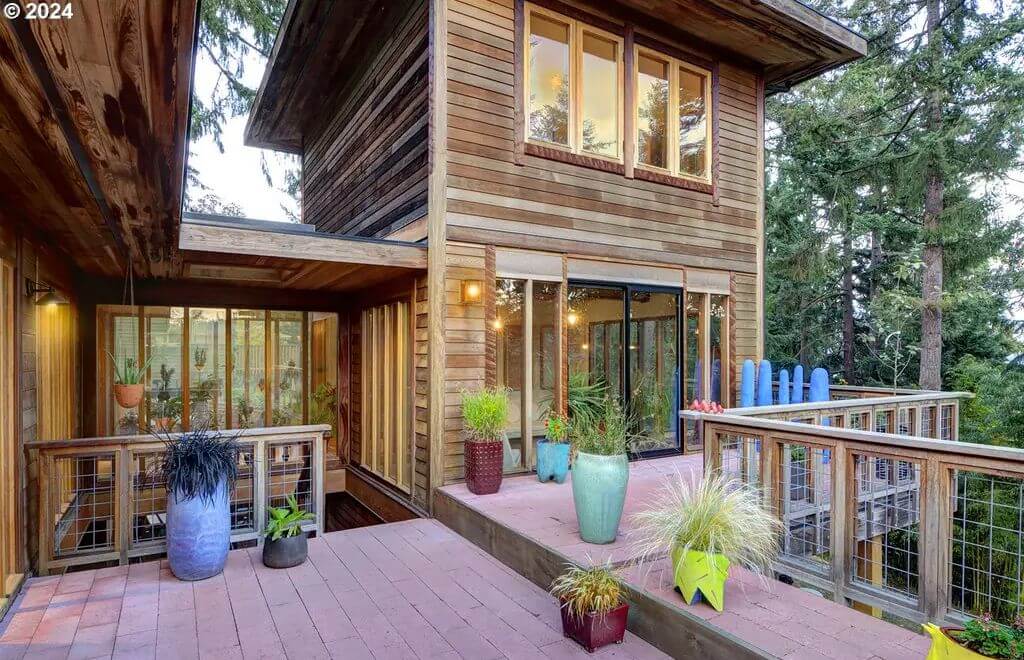
The deck area is enclosed by wood railings and overlooks forested surroundings. Multiple sliding doors provide access to the home. The space is decorated with potted plants and has ample room for seating.
Source: Wayne Antone of United Real Estate Properties, info provided by Coldwell Banker Realty
3. West Linn, OR – $1,200,000
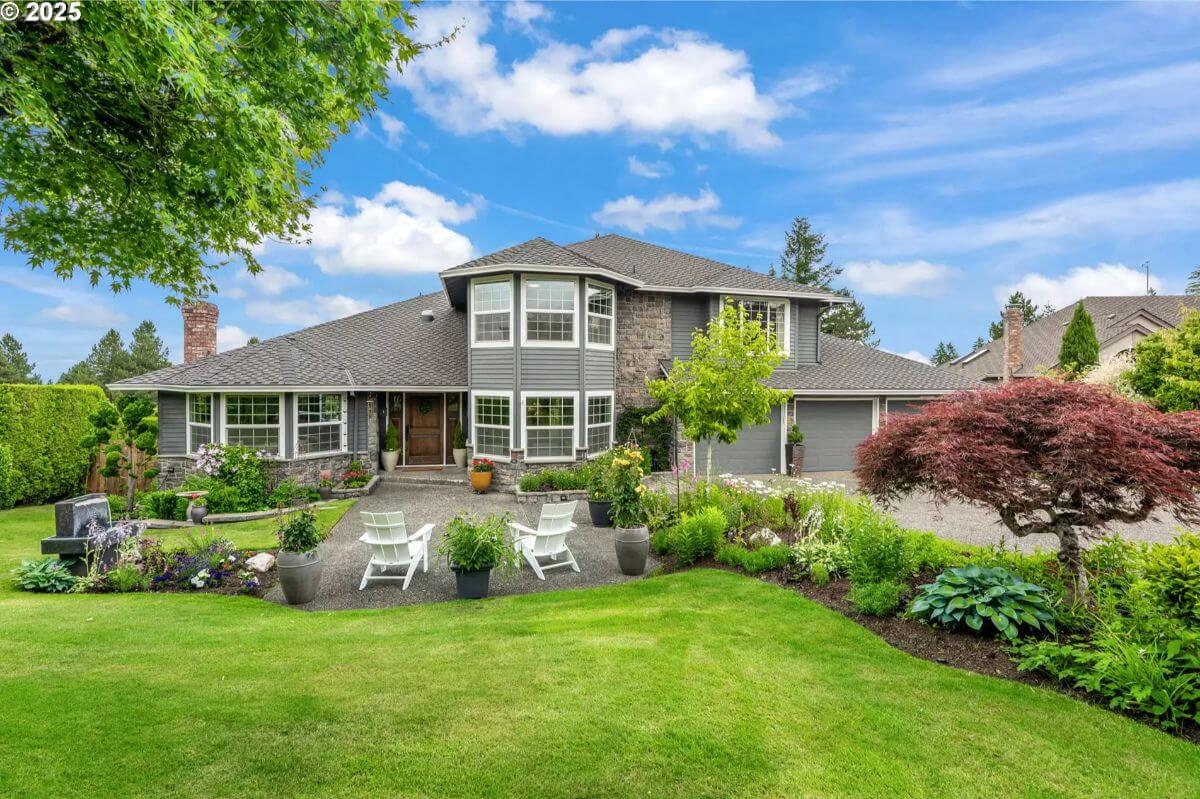
This 4,374 sq. ft. home includes 4 bedrooms, 3 full bathrooms, and three gas fireplaces that add warmth and character throughout. The newly remodeled kitchen features a large central island and connects seamlessly to a formal dining room ideal for hosting.
A spacious 3-car garage, a soaking tub, and a hot tub offer comfort, utility, and scenic views. The property is currently valued at $1,200,000, reflecting its generous layout and high-end amenities.
Where is West Linn?
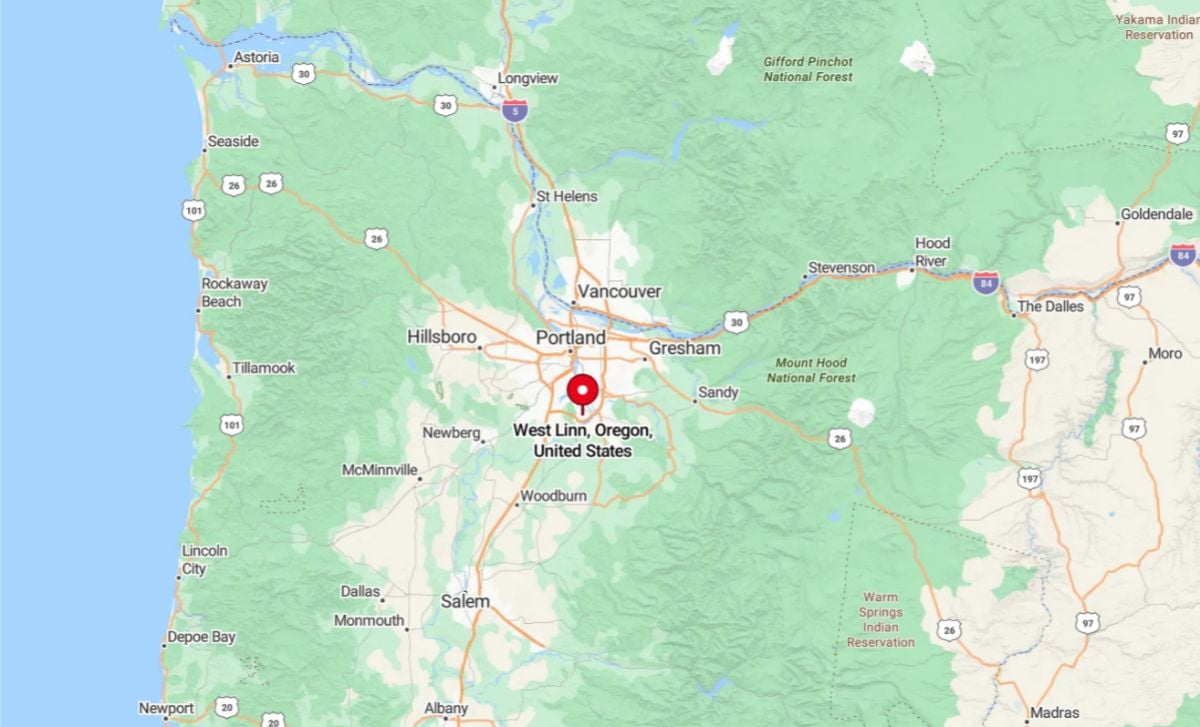
West Linn is a suburban city located just south of Portland, along the western banks of the Willamette River in Clackamas County. It is known for its scenic hills, riverfront views, and family-friendly neighborhoods with convenient access to downtown Portland. The area combines natural beauty with a strong sense of community, offering parks, trails, and top-rated schools.
Entryway
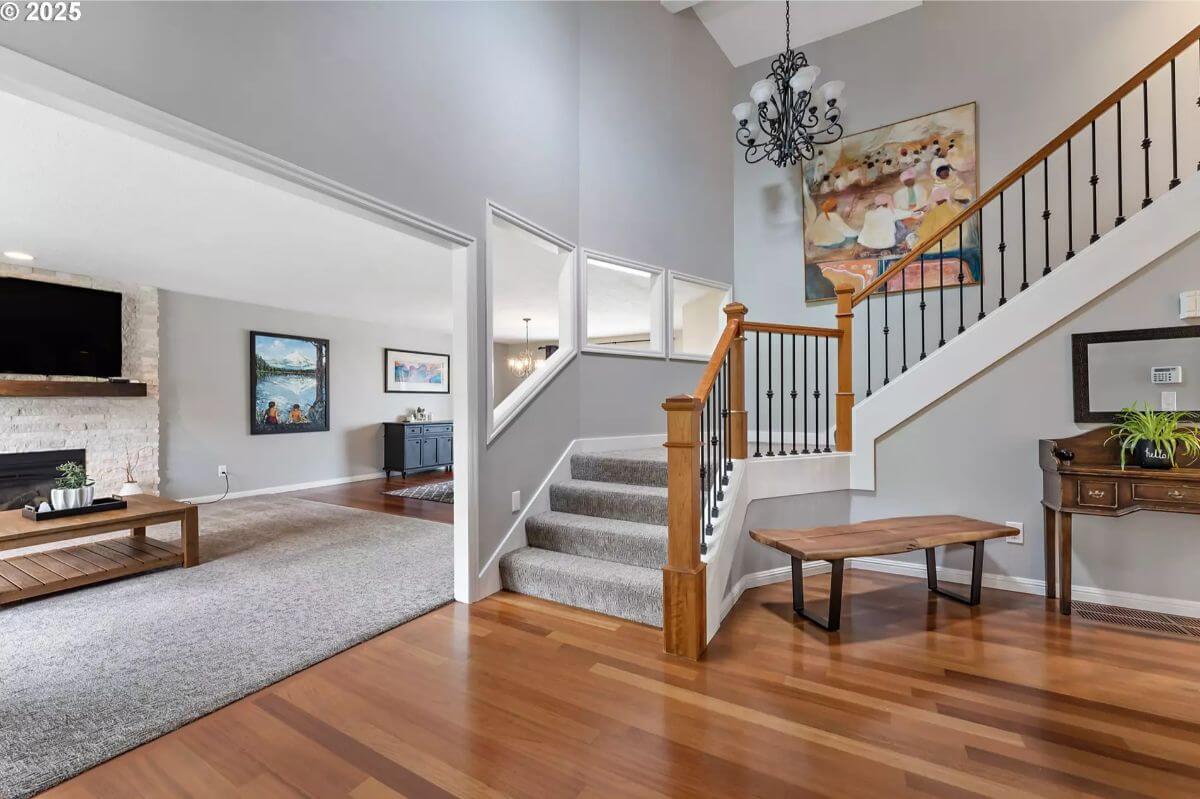
The entryway has hardwood flooring, neutral wall tones, and a view of the stairwell with black wrought iron balusters and wood handrails. Carpeted stairs lead to the upper level, while openings in the stair wall connect sightlines to adjacent rooms. A chandelier hangs overhead, and the space includes a small wood and metal bench.
Dining Room
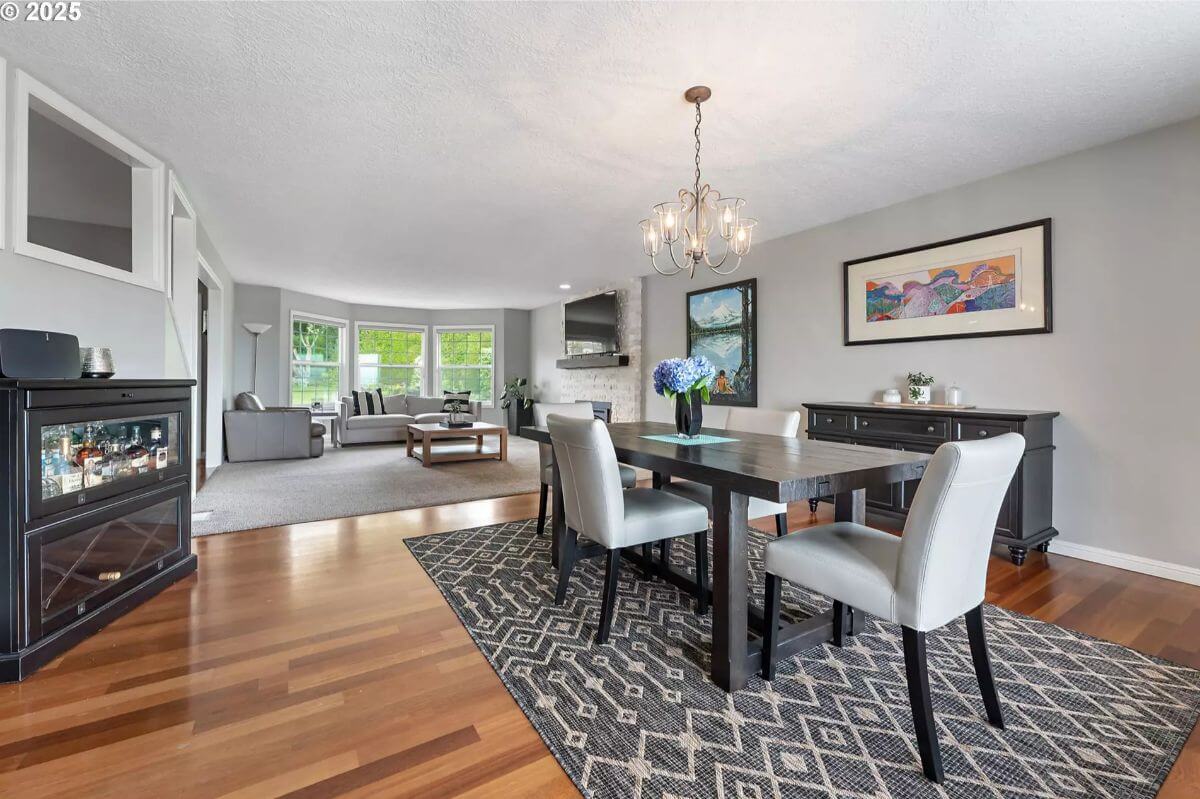
The dining room features wood flooring, a modern chandelier, and space for a large rectangular table with seating for six. The living area includes carpeted flooring, a bay of windows, and a mounted TV above a gas fireplace with a stone surround. Neutral paint and trim unify both spaces with a clean, open layout.
Bedroom

This bedroom includes plush carpeting, gray walls, and white trim. The space easily accommodates a king bed, matching nightstands, and a full dresser set. A walk-in closet and ensuite bath are accessible via doorways off the room.
Bathroom
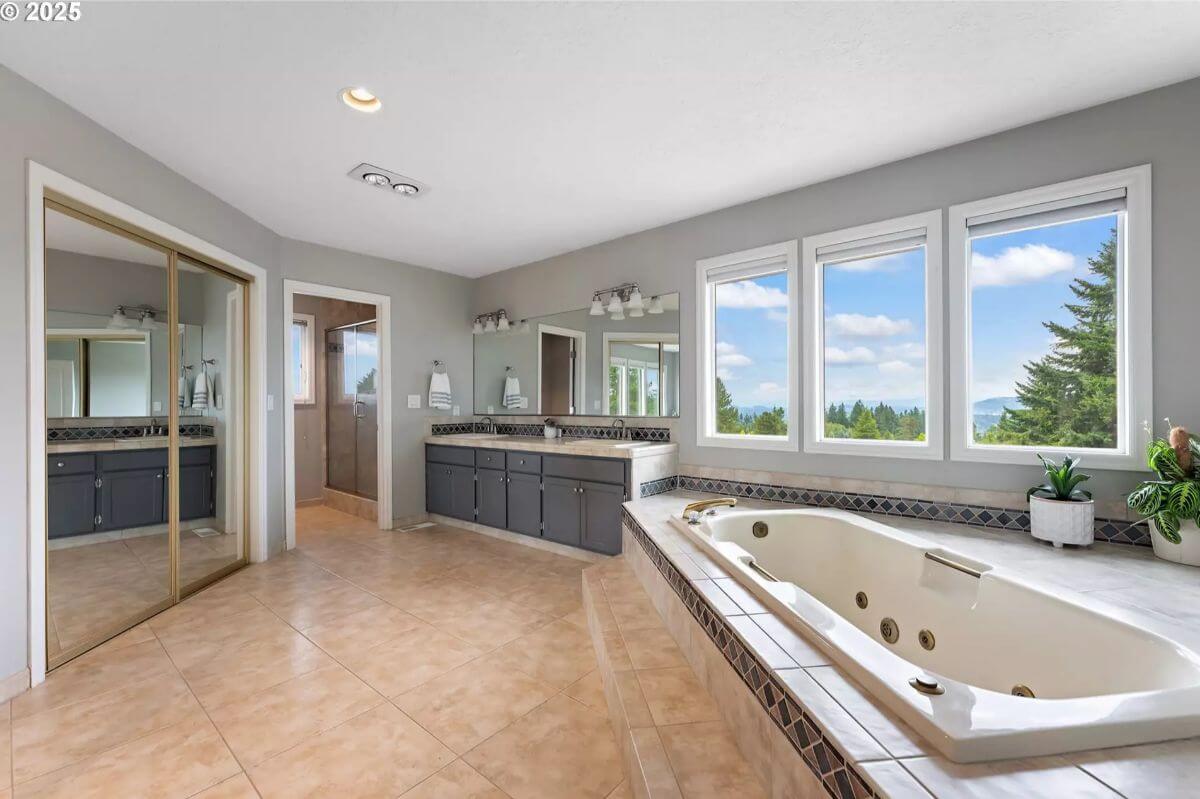
The bathroom includes a jetted soaking tub set beneath three windows that face scenic views. A walk-in shower, dual vanities, and a large mirrored closet offer function and space. The flooring is tiled throughout, and cabinetry is finished in a soft gray.
Deck
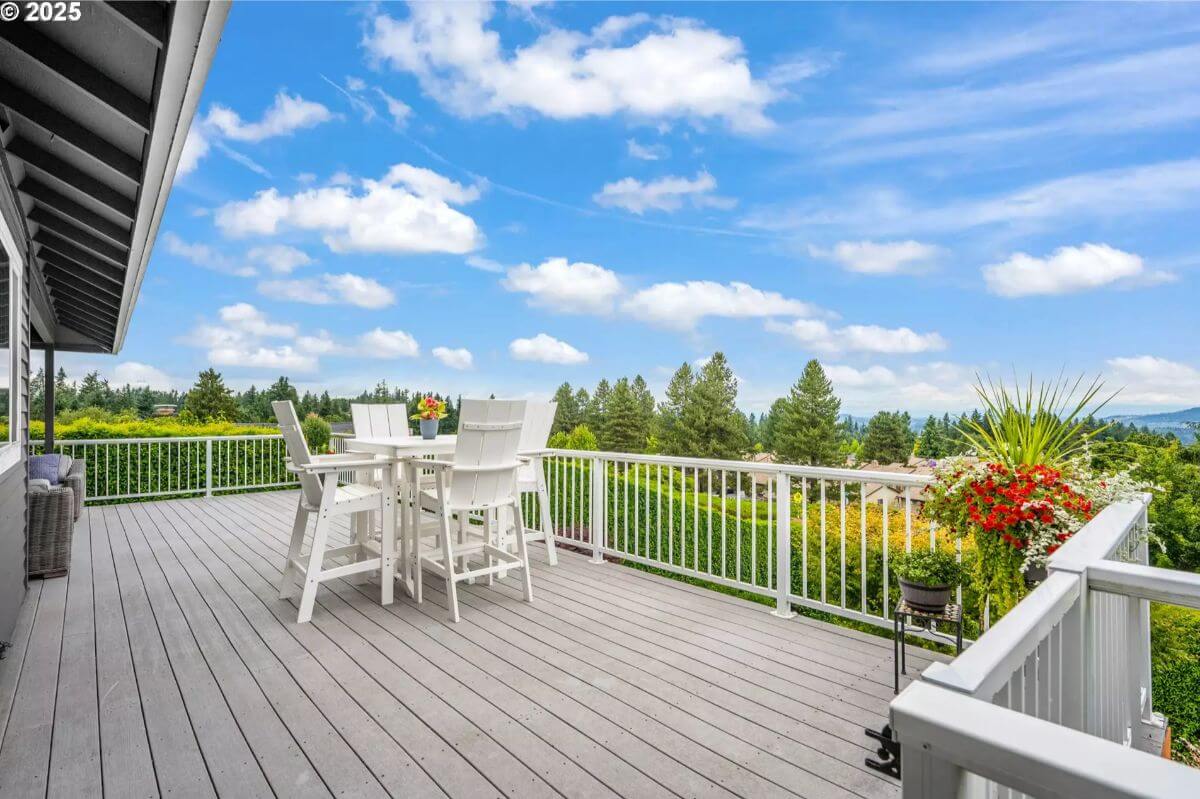
The deck is finished with composite gray decking and enclosed by white railing. It includes space for a high-top table and chairs, surrounded by potted plants. The view overlooks the trees and hills of the surrounding area.
Source: Benjamin Roth of MORE Realty, info provided by Coldwell Banker Realty
2. Portland, OR – $1,200,000
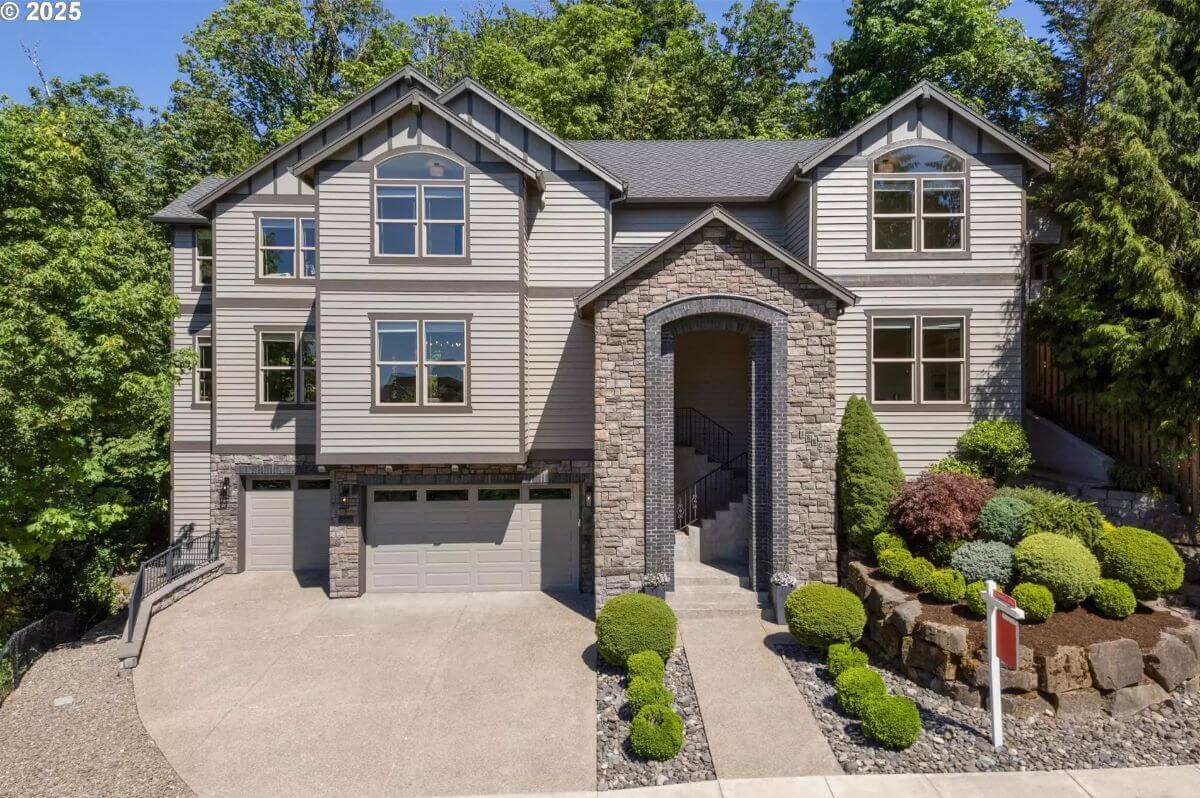
This 3,400 sq. ft. home features 5 bedrooms and 3.5 bathrooms, offering a functional great room floor plan with hardwood flooring throughout the main level. The kitchen includes a large island with seating, a walk-in pantry, and direct access to the deck and backyard, while the great room boasts a gas fireplace with built-ins and peaceful views.
Valued at $1,200,000, the home also offers a main-level guest suite with walk-in shower, a dedicated home office with built-in shelves, and an upper-level primary suite with vaulted ceilings, double sinks, soaking tub, walk-in shower, and a custom walk-in closet. Additional features include fresh paint inside and out, a dining room with wainscoting, three more upstairs bedrooms, a hall bath, laundry room, and an oversized three-stall garage.
Where is Portland?
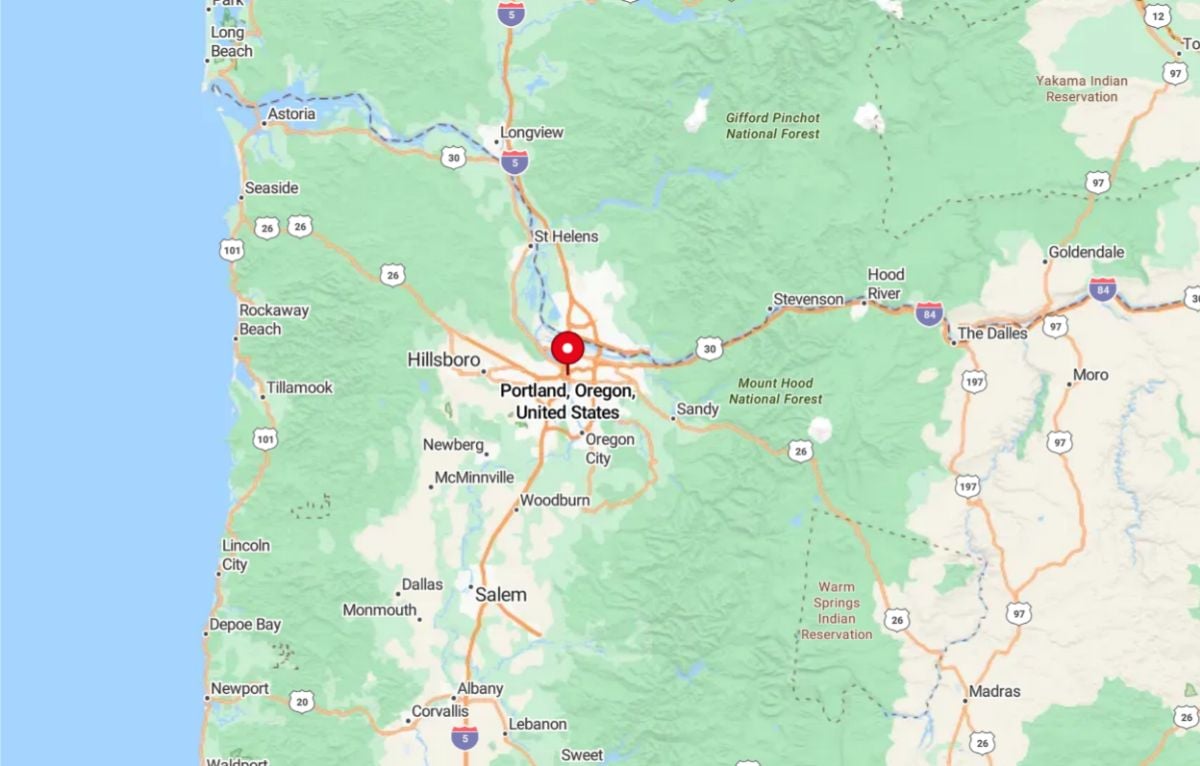
Portland is located in the northwestern part of the state, near the confluence of the Willamette and Columbia Rivers. It sits just south of the Washington state border, with easy access to both the Pacific Ocean and the Cascade Mountains. As Oregon’s largest city, Portland is known for its vibrant arts scene, abundant green spaces, and progressive culture.
Living Room and Kitchen
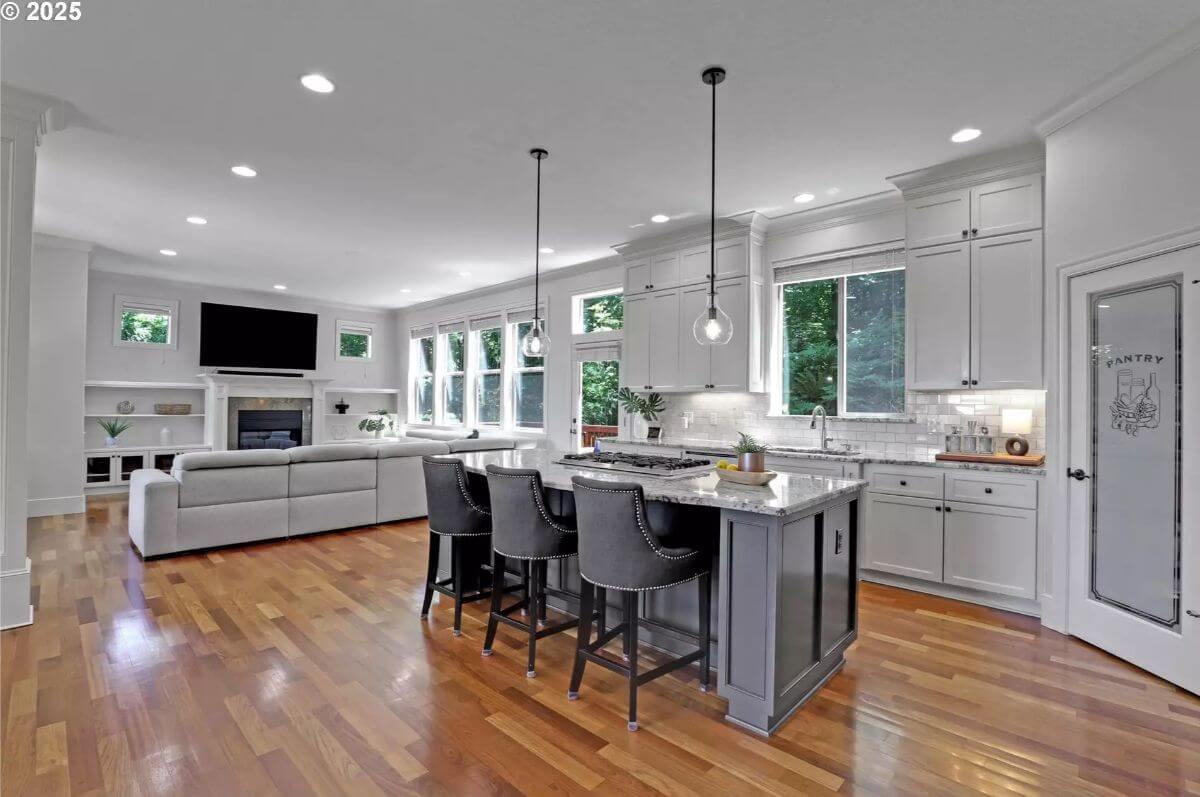
The open-concept layout combines the living room and kitchen, both featuring hardwood floors and recessed lighting. The kitchen has a large island with seating, stainless steel appliances, and a walk-in pantry with a glass door. The living area includes a fireplace flanked by built-in shelving and a wall of windows offering natural light.
Office
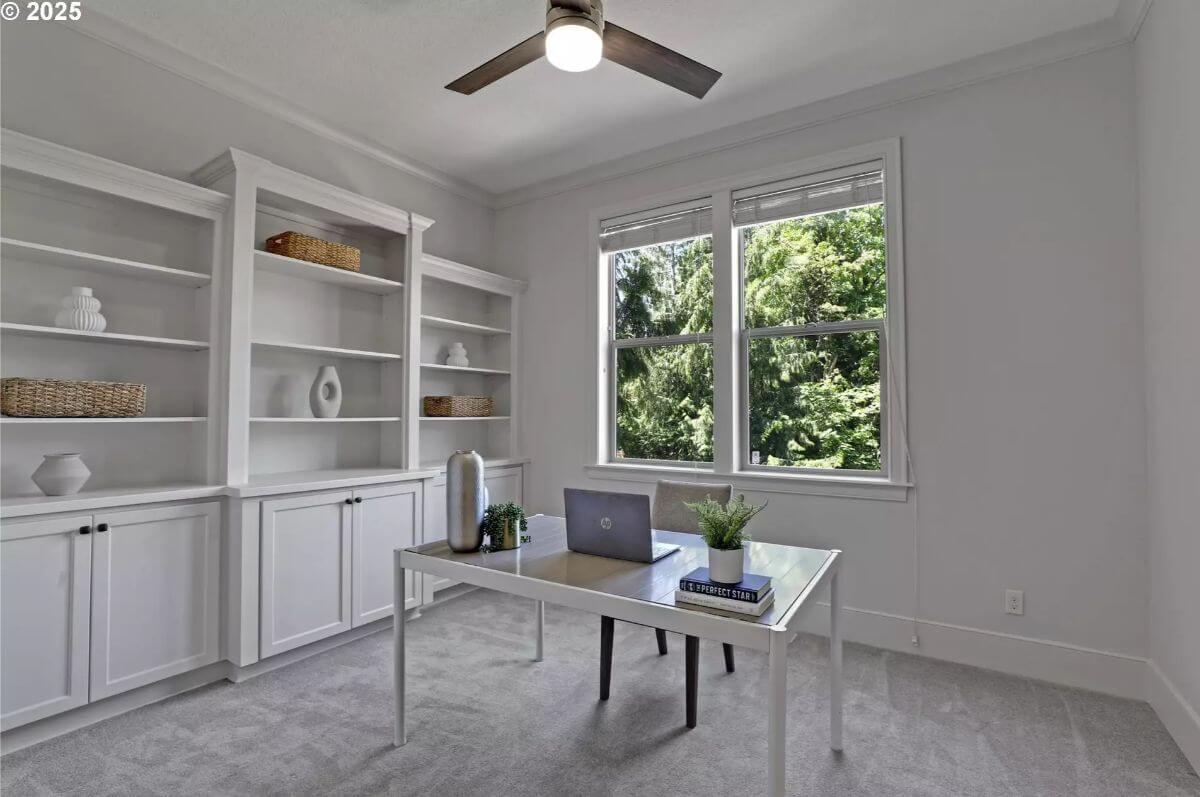
The office has a large window facing the greenery outside, bringing in natural light. Built-in shelving and lower cabinets span one wall for storage. Neutral carpeting and a ceiling fan complete the space.
Bedroom
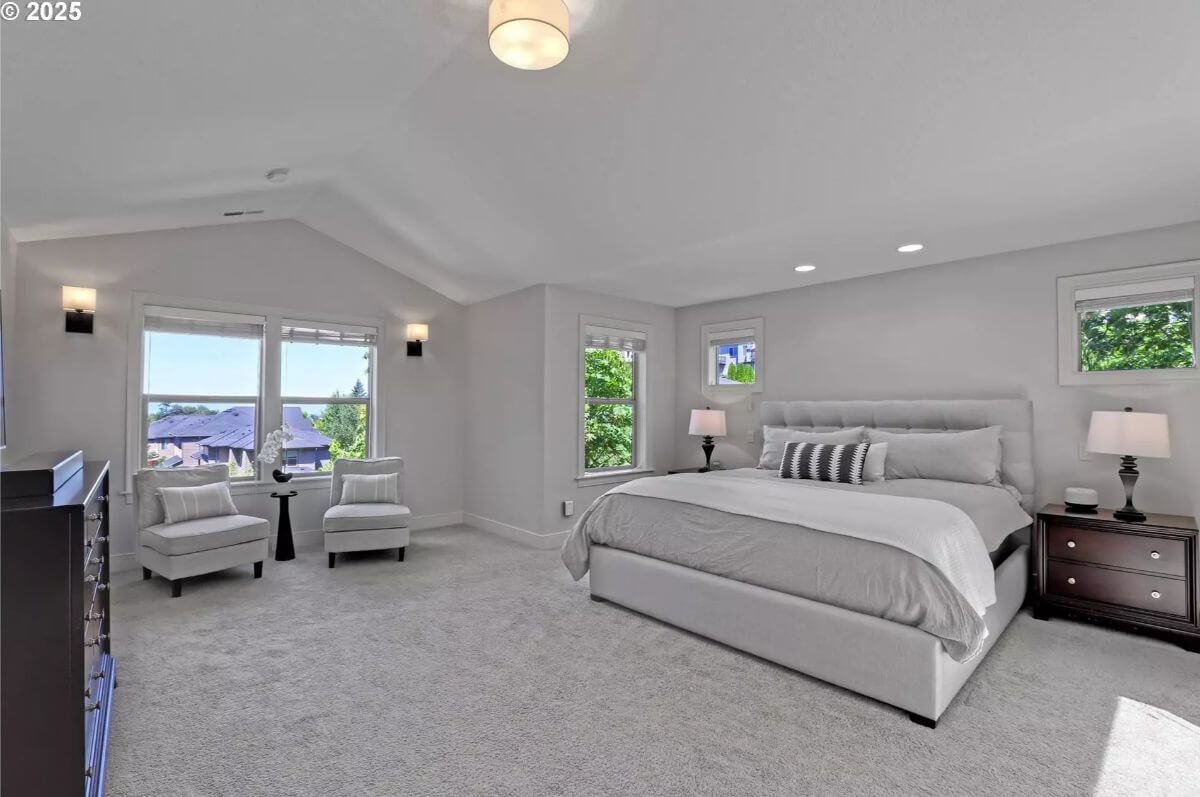
The primary bedroom has vaulted ceilings and neutral carpet. Multiple windows provide tree-lined views and natural light. The layout allows room for a king bed and additional seating or storage furniture.
Bathroom
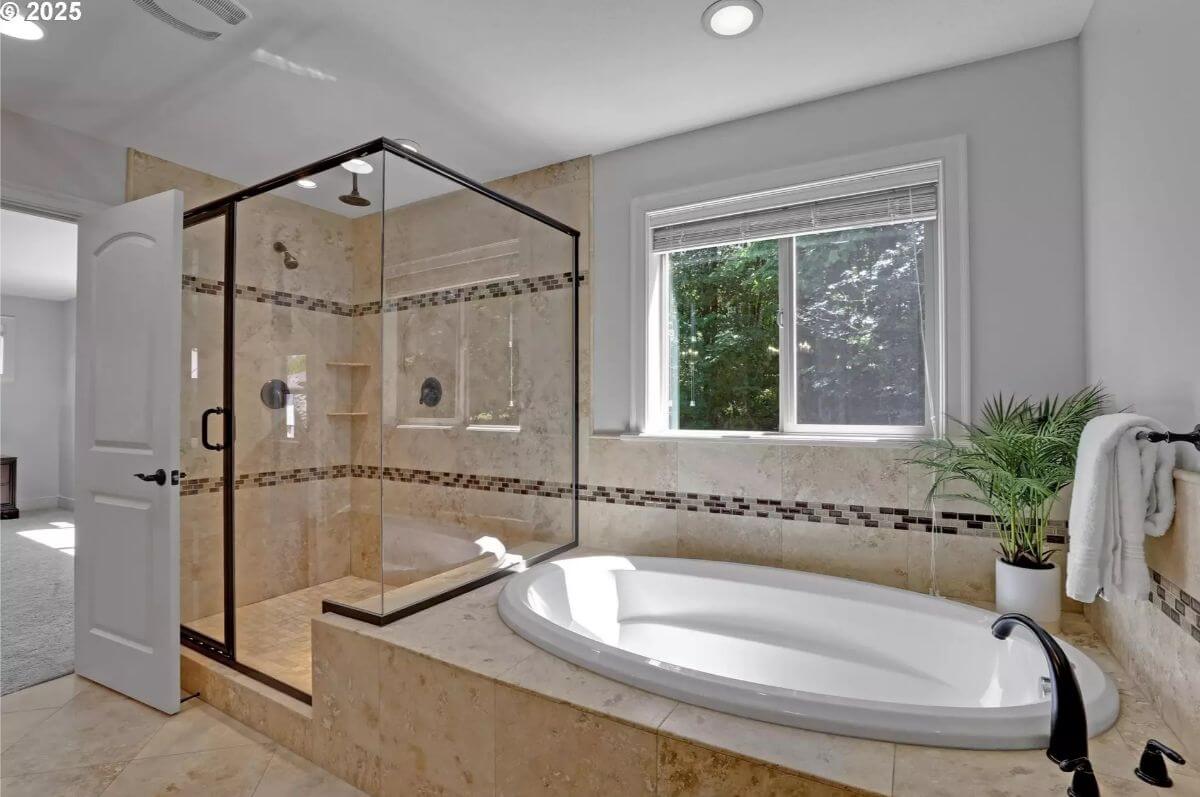
The bathroom includes a walk-in shower with dual shower heads and glass enclosure. A large soaking tub sits next to the window, surrounded by tile. The vanity has dual sinks with granite counters and wall-mounted lighting.
Deck
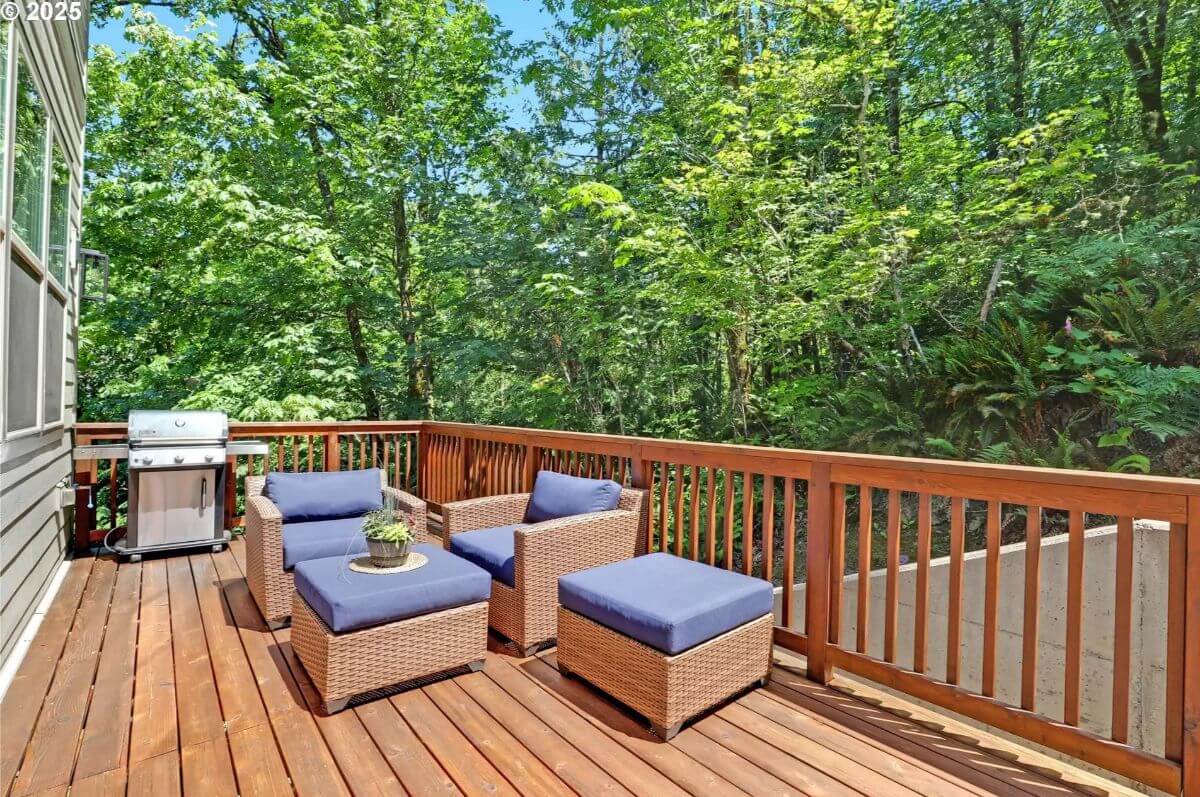
The deck is made of wood planks and bordered by a railing. It offers space for outdoor furniture and a grill. Surrounded by dense trees, the area provides a private setting for relaxing or dining.
Source: Dirk Hmura & Nicole Jochum of The Agency Portland
1. Damascus, OR – $1,250,000
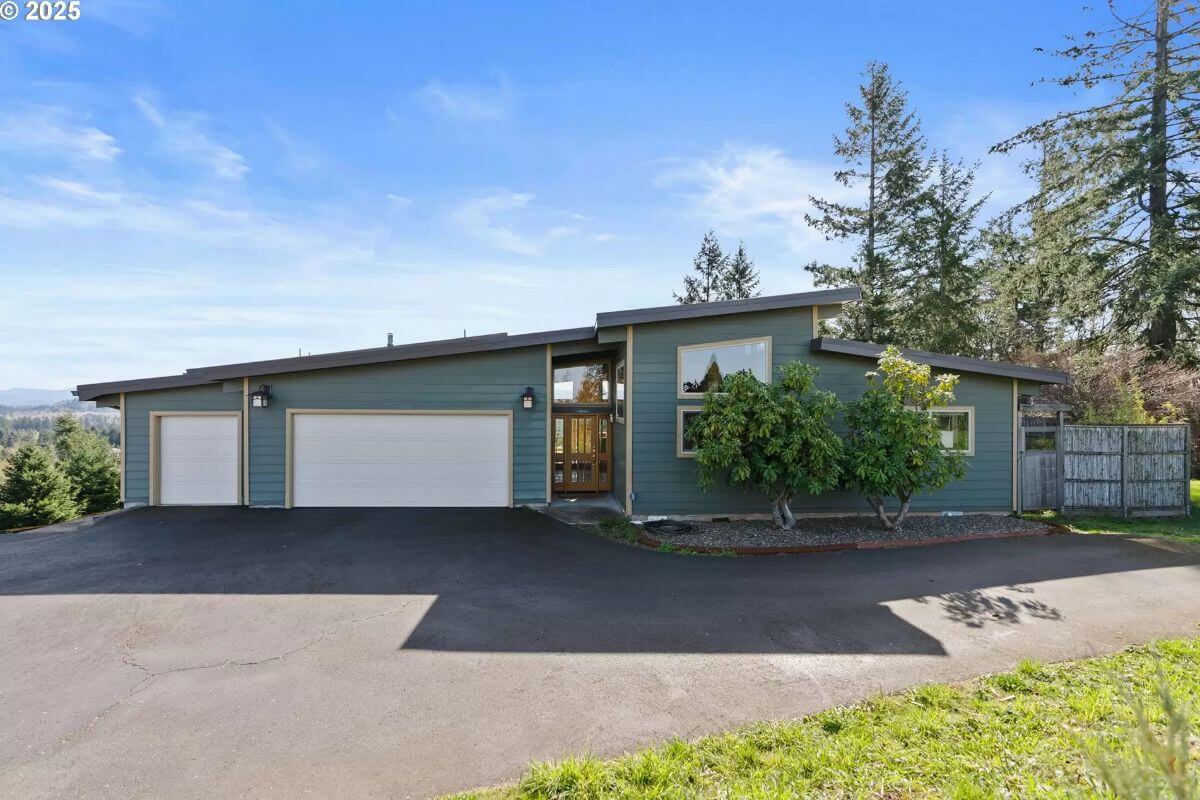
Valued at $1,250,000, this expansive 3,616 sq. ft. residence offers 4 large bedrooms and 3 full bathrooms, including a luxurious primary suite with a fireplace, soaking tub, walk-in shower, and sweeping mountain views. The vaulted open beam ceilings and open-concept layout on the main level feature a chef’s kitchen with double ovens, gas range with vent hood, and a spacious great room with a gas fireplace and oversized slider to a view deck.
A main-level office/den provides flexible space with privacy and scenic views, while the lower-level family room includes a fireplace, wet bar, and access to a patio. A 3-car garage adds generous storage and parking options.
Where is Damascus?

Damascus is a small community located in northwestern Clackamas County, about 15 miles southeast of downtown Portland. Nestled between the cities of Happy Valley and Boring, it offers a semi-rural atmosphere with easy access to urban amenities. The area is known for its rolling hills, large residential lots, and scenic views of Mount Hood and the surrounding countryside.
Living Room
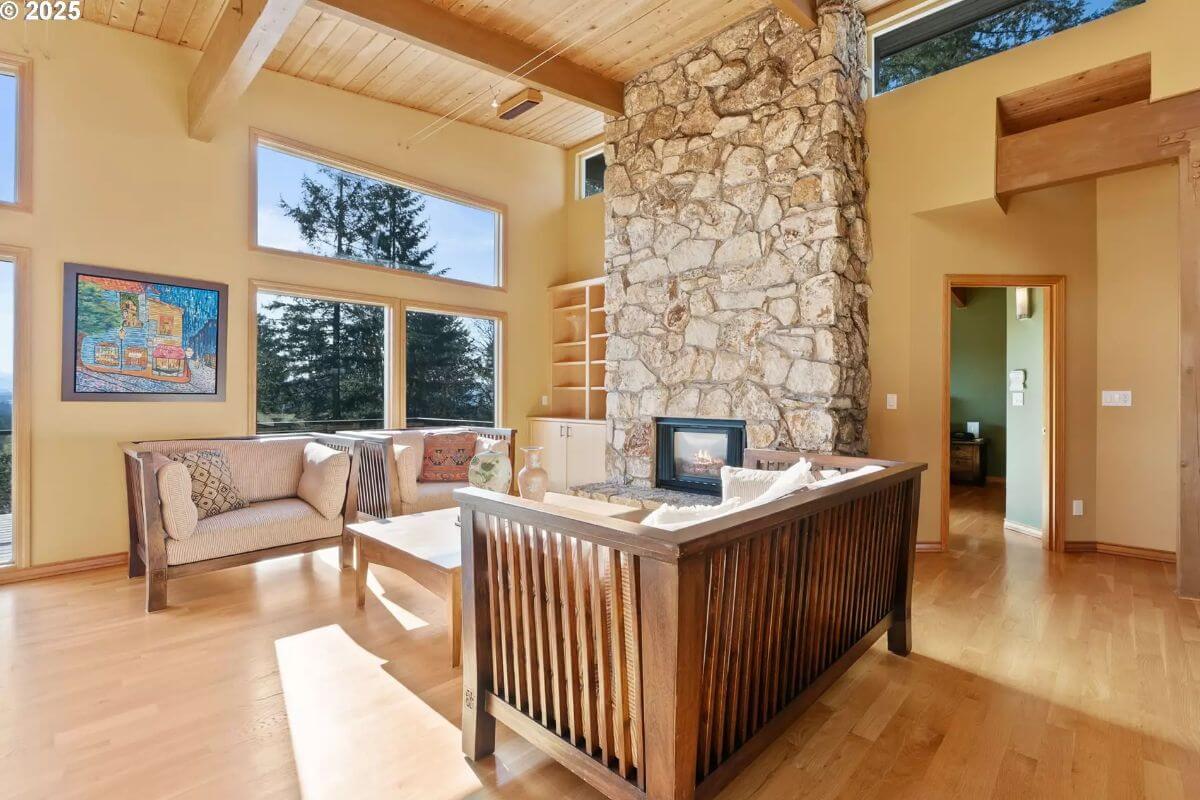
The living room features large vertical windows that allow natural light and tree-lined views. It includes a tall stone fireplace and open wood beam ceiling. Light hardwood floors tie the room together with built-in shelving along one wall.
Kitchen and Dining Area
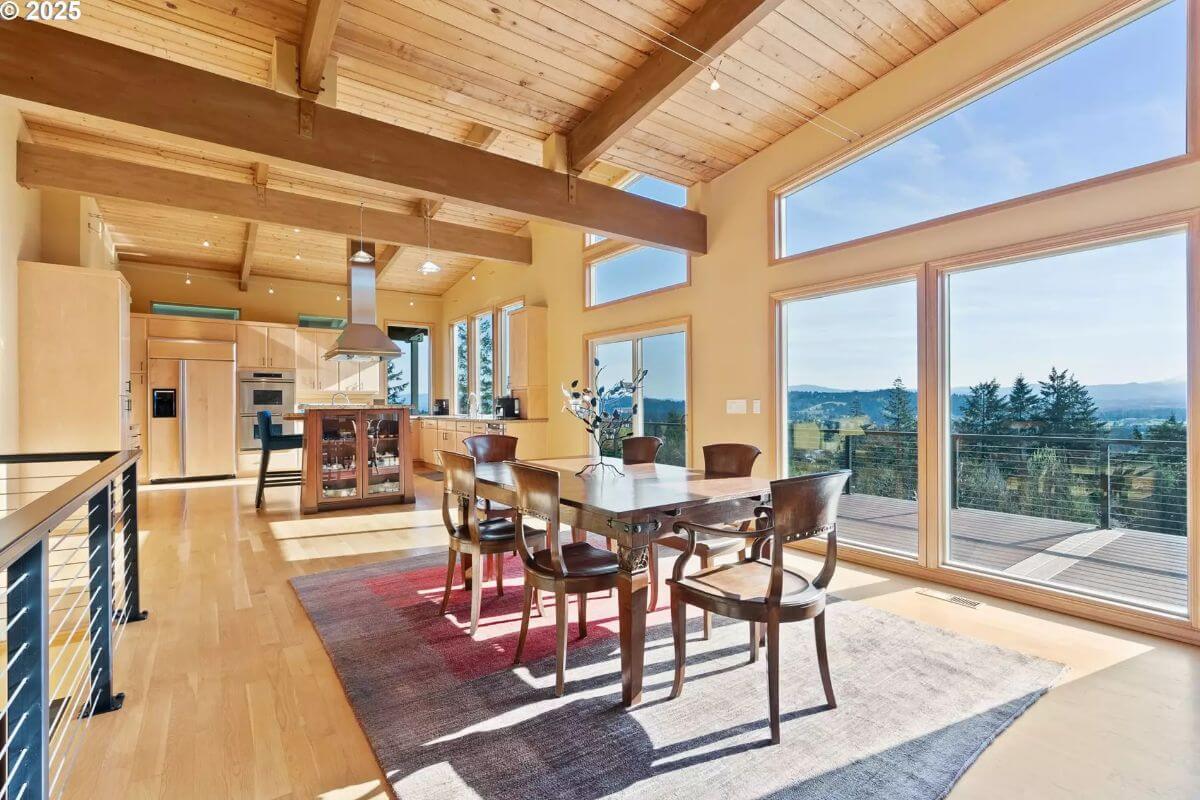
The kitchen has custom cabinetry, stainless appliances, a center island with bar seating, and a visible double oven. The dining area sits beside expansive windows and a sliding door that leads to the deck. Vaulted wood ceilings span the entire open space.
Bedroom
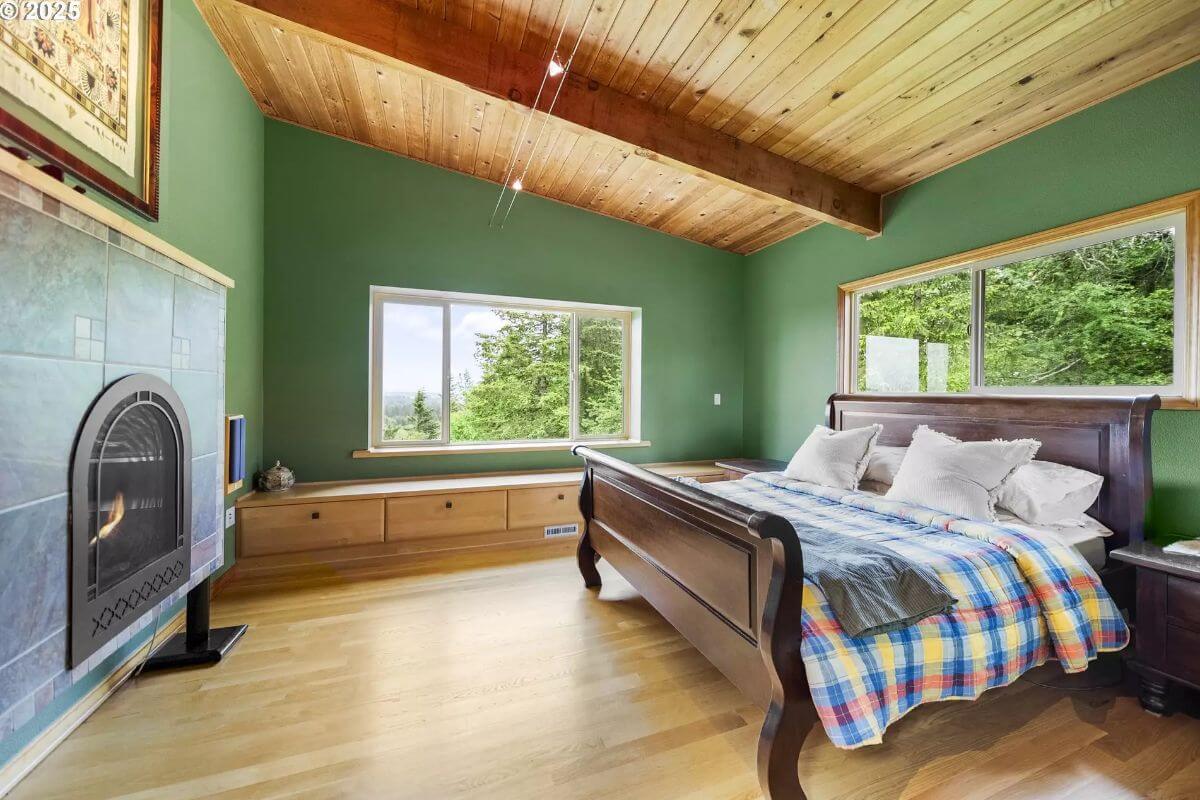
The primary bedroom has green walls, two large windows, and wood ceilings with exposed beams. A built-in bench runs below one of the windows. A gas fireplace is set into a tiled wall across from the bed.
Bathroom
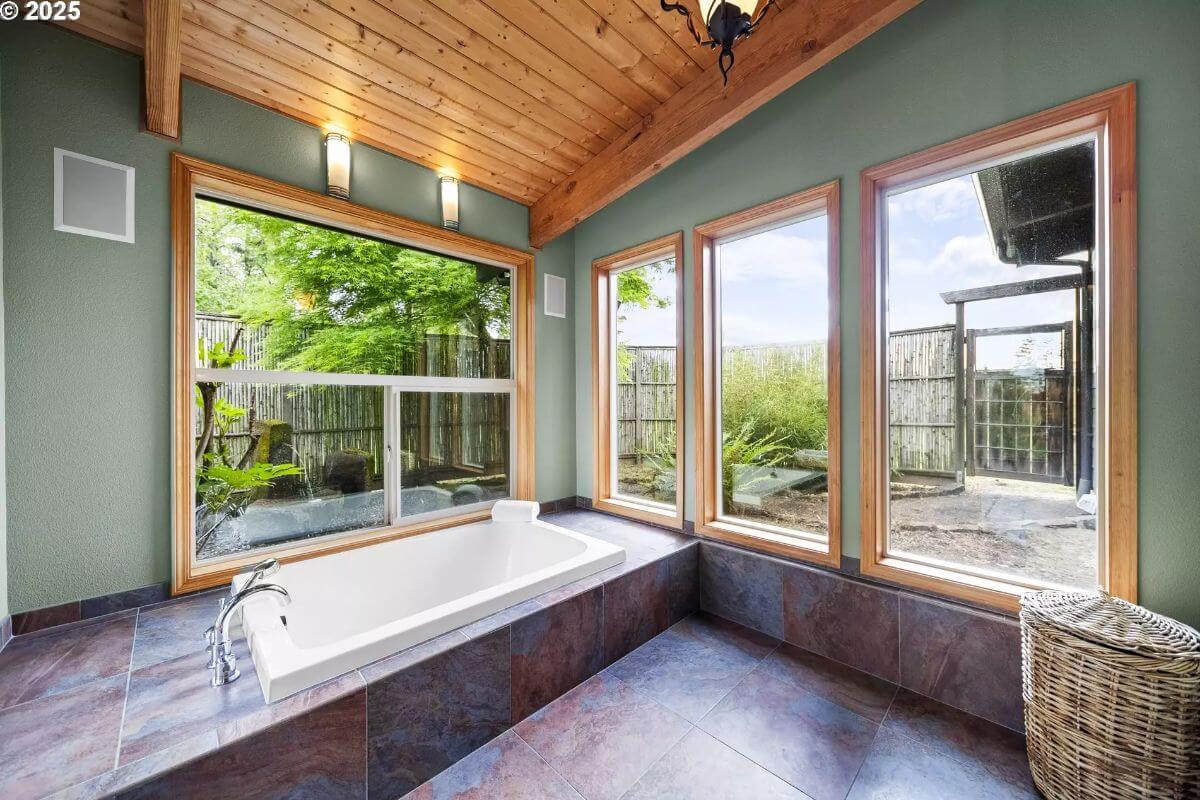
The bathroom has a built-in rectangular soaking tub set into a tile surround. Three large windows offer a view of the private backyard space. The flooring and walls around the tub are done in large-format slate tile.
Deck

The oversized deck features wide planks and a cable railing system. It extends the full width of the home and overlooks a forested and mountainous view. Access is available via the main living area.
Source: Kris Cochran of Cochran Property Group Inc., info provided by Coldwell Banker Realty






