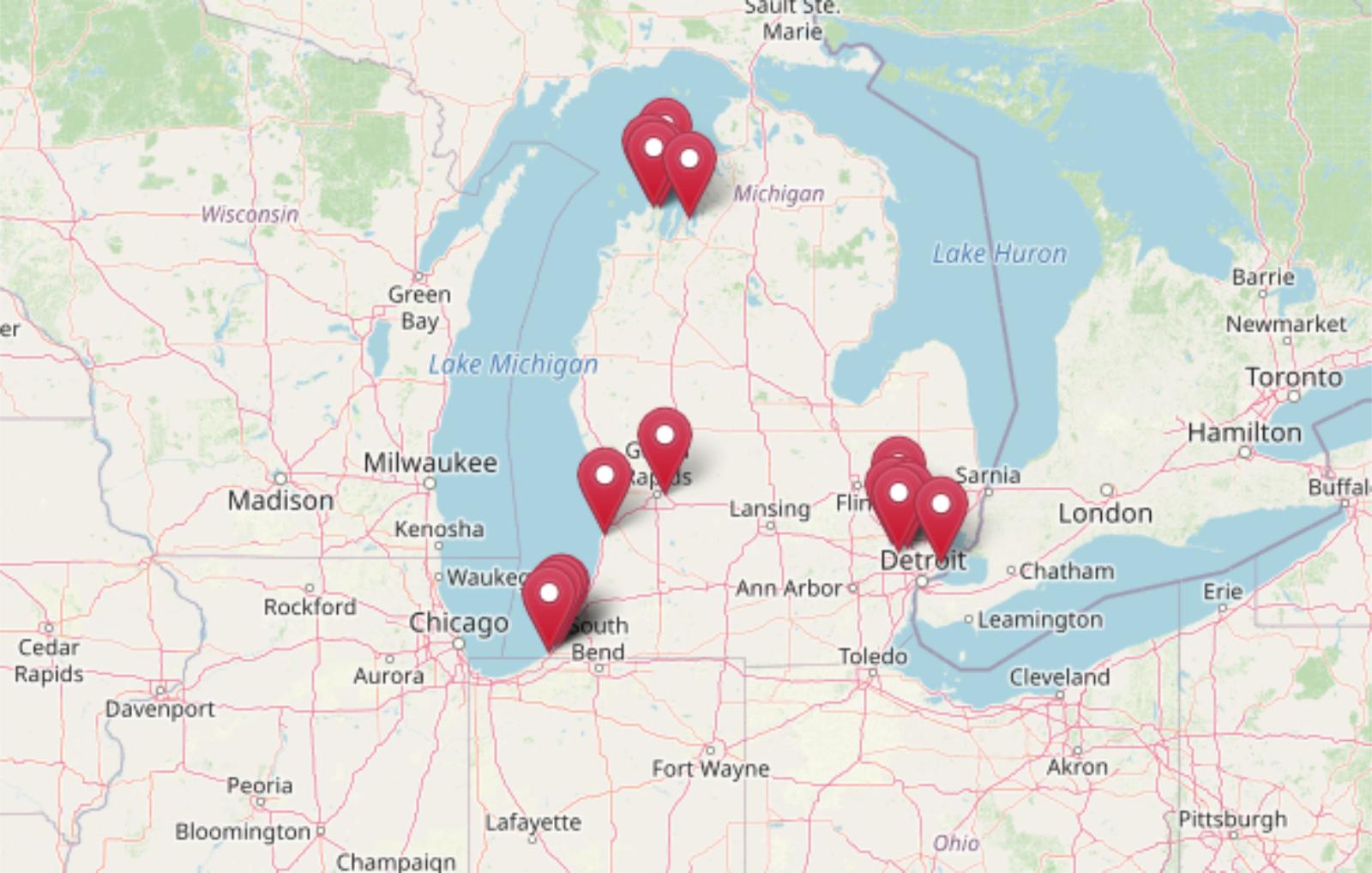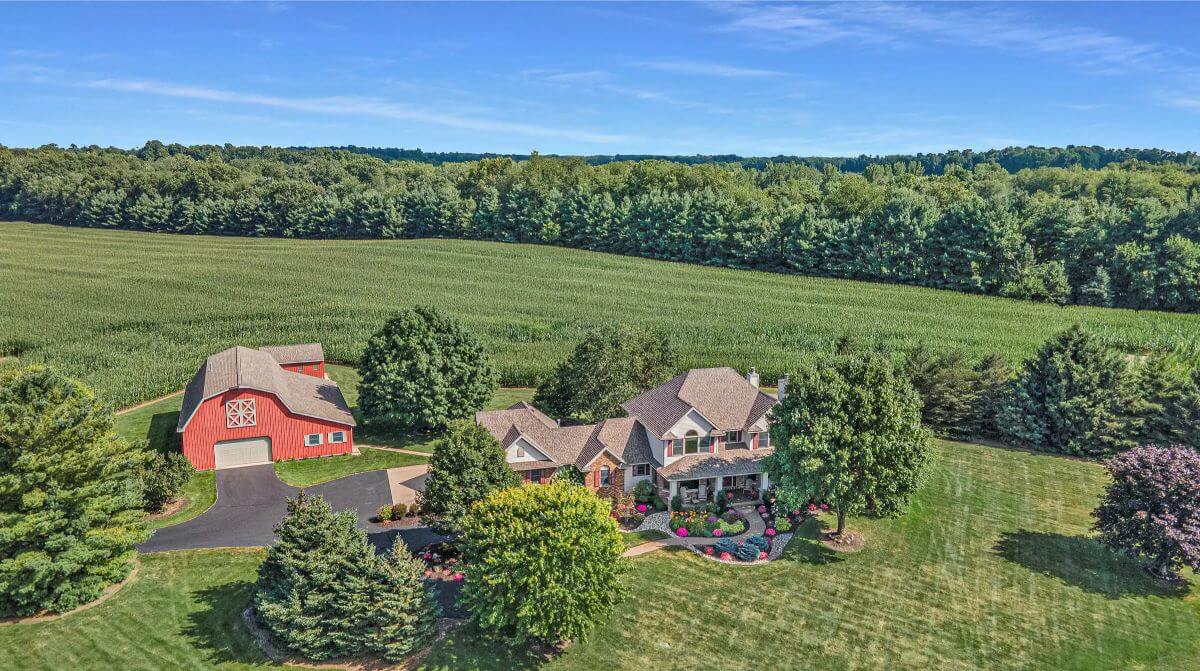
Would you like to save this?
Here’s a look at what $1 million can buy you in Michigan’s real estate market—where space, privacy, and standout amenities often come standard. From lakefront retreats and wooded acreage to homes with indoor pools and multi-car garages, Michigan offers a wide range of high-end properties that stretch your dollar farther than many coastal markets.
Whether you’re looking in established suburbs, quiet rural towns, or near vibrant small cities, these homes show just how much value buyers can expect at the million-dollar mark.
10. Richland, MI – $998,000
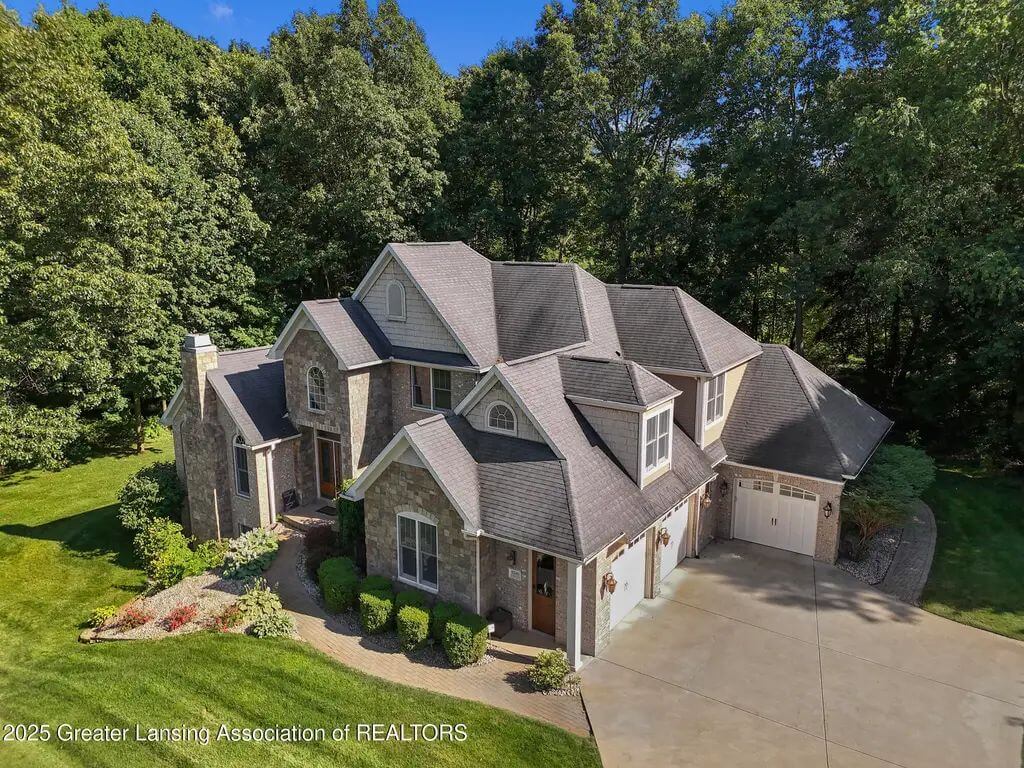
This 6,151 sq ft custom-built home features 7 bedrooms and 5 bathrooms, thoughtfully designed to accommodate both family living and entertaining. The seventh bedroom includes custom built-ins, ideal for use as a home office, while the luxurious primary suite boasts a two-sided fireplace, dual walk-in closets, a whirlpool tub, and a spacious walk-in shower with multiple heads.
Valued at $998,000, the home sits on 1.2 acres and includes a walkout basement that opens to a serene backyard with a waterfall feature, hot tub, paved patio, and fire pit surrounded by wooded privacy. Additional highlights include a gourmet kitchen with granite countertops and a wine fridge, a theater room, and a billiards room with a wet bar—perfect for hosting gatherings of any size.
Where is Richland?

Richland is a small village located in Kalamazoo County in southwestern Michigan, northeast of the city of Kalamazoo. It sits near the intersection of M-43 and M-89 highways, offering convenient access to nearby towns and recreational spots. Surrounded by lakes and countryside, Richland is known for its quiet, rural atmosphere and close-knit community.
Living Room
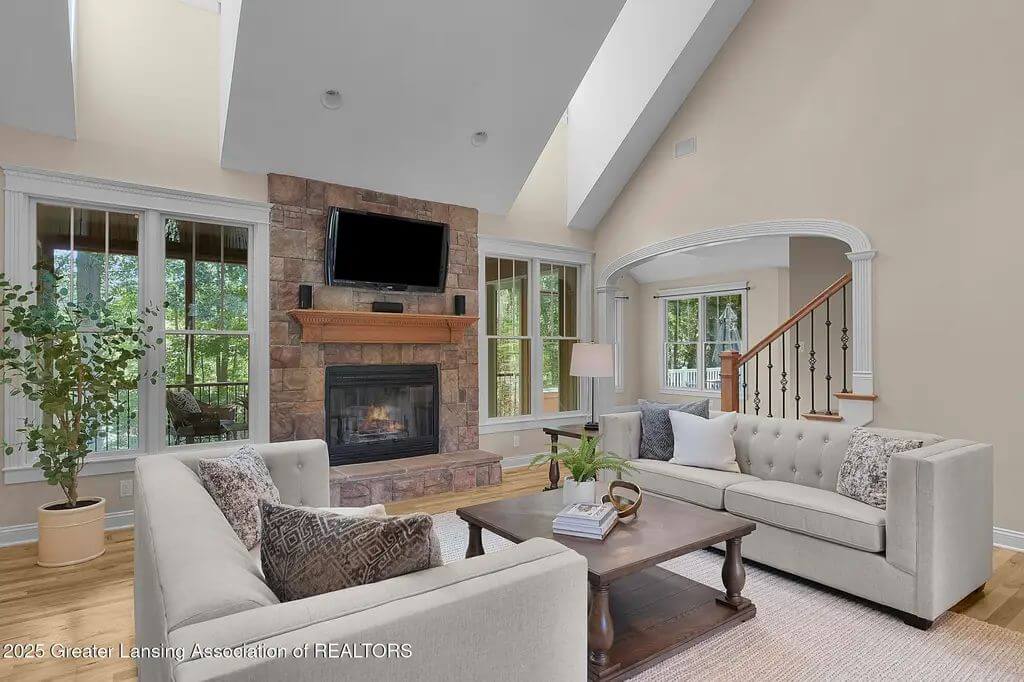
This living room features a vaulted ceiling and large upper windows that allow for natural light. A stone fireplace is centrally positioned with a wall-mounted TV above and symmetrical built-ins on both sides. Neutral-toned sofas are arranged around a wooden coffee table on a textured area rug.
Kitchen
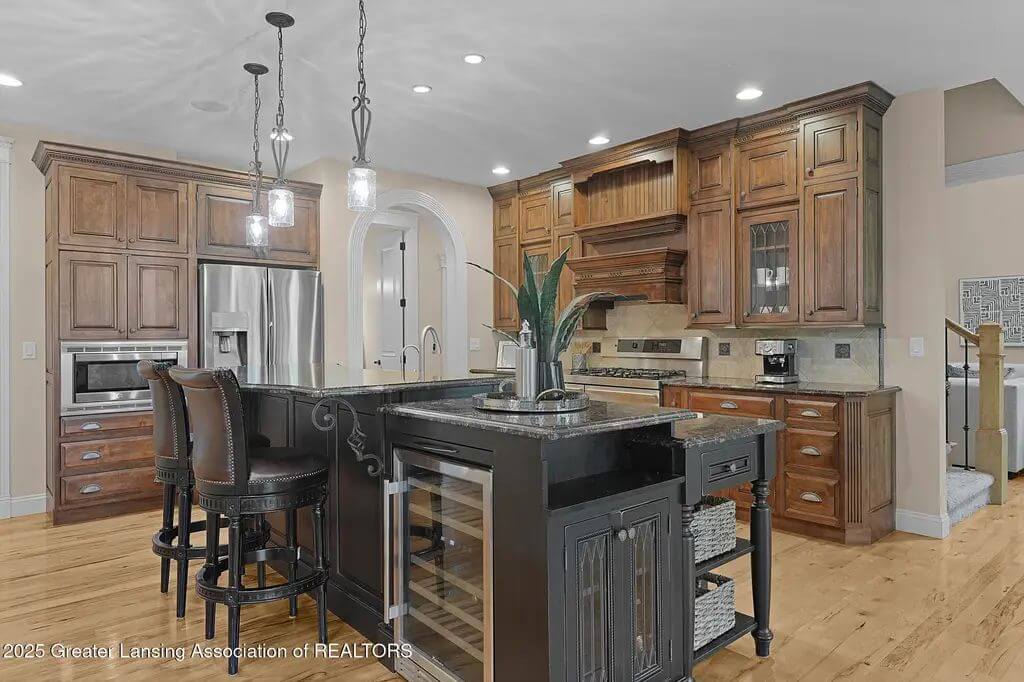
The kitchen includes custom wood cabinetry, stainless steel appliances, and granite countertops. A central island offers bar seating, a built-in sink, and a wine fridge. Pendant lights hang over the island, and there’s a built-in microwave and wall oven adjacent to the fridge.
Dining Room
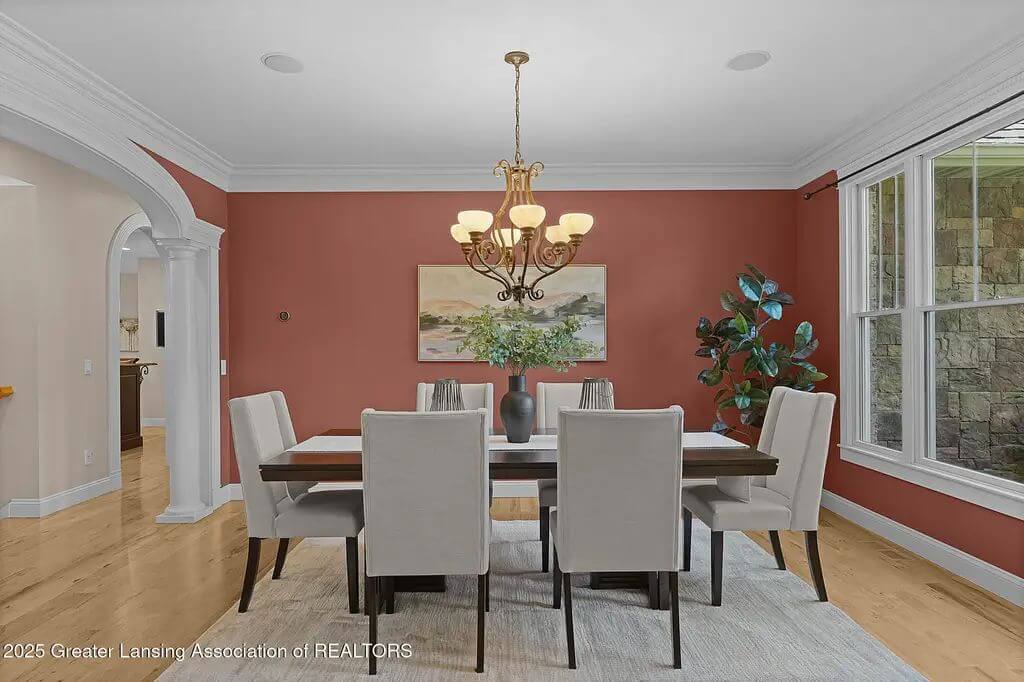
This formal dining room features a red accent wall and a large window that brings in daylight. White trim and crown molding frame the space, and a six-light chandelier hangs above the rectangular dining table. Eight upholstered chairs surround the table, and an arched doorway leads to the adjacent hall.
Bedroom
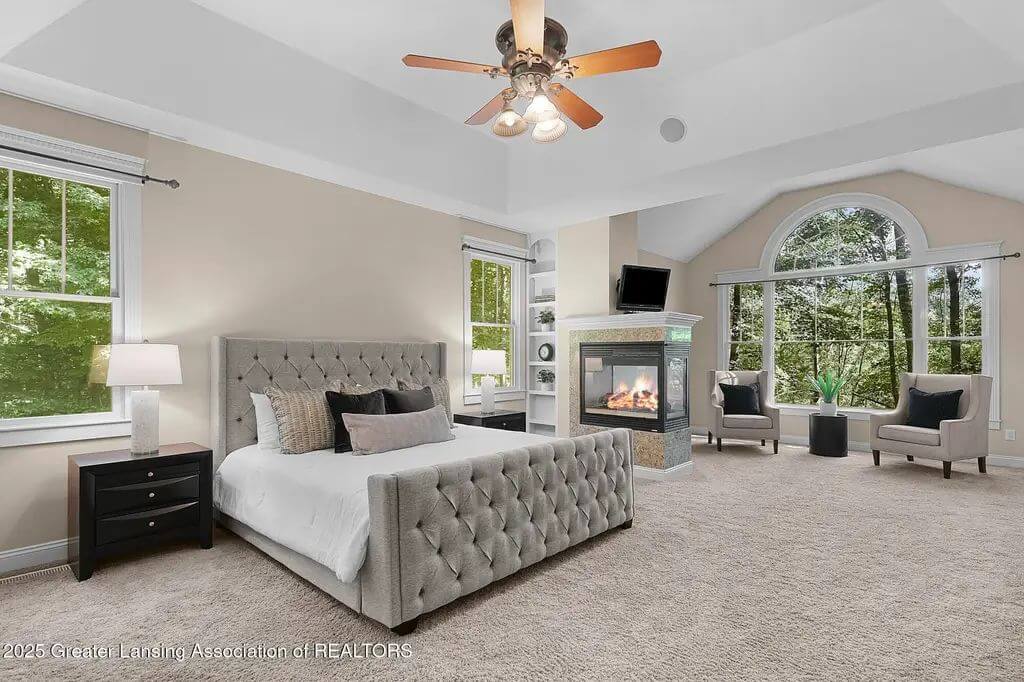
Would you like to save this?
The bedroom has a tray ceiling and features multiple windows, including a large arched one with a wooded view. A two-sided fireplace divides the sleeping area from a small sitting area with built-in shelving. The room is carpeted and furnished with a tufted bed, nightstands, and two accent chairs.
Screened Porch
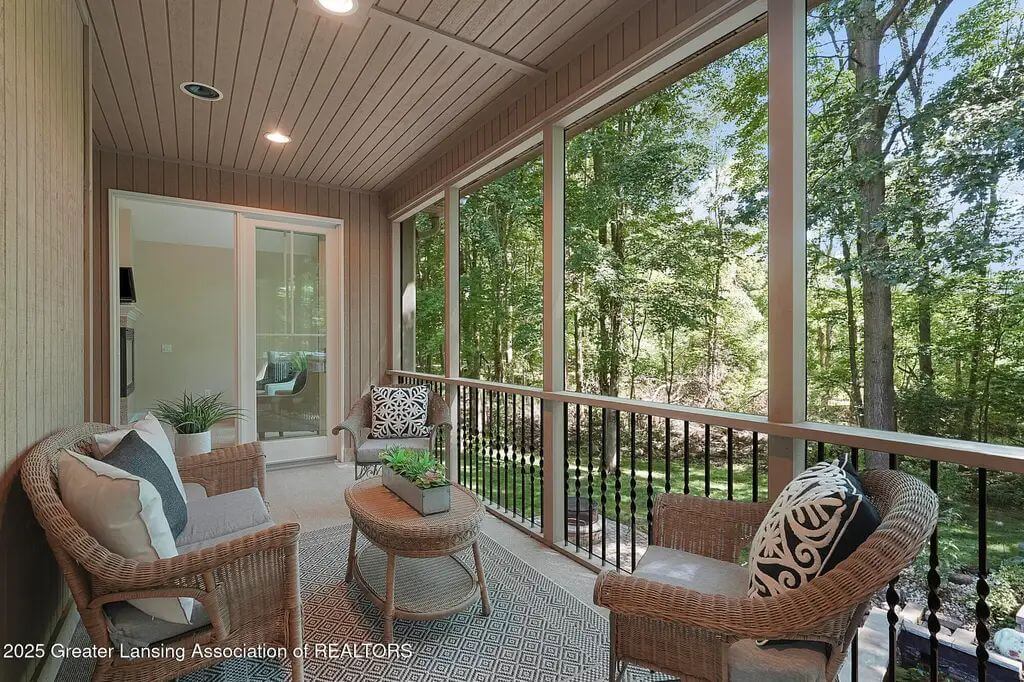
This outdoor screened-in area has a wood-paneled ceiling with recessed lighting. Black spindled railings enclose the space, and the area is furnished with wicker seating and a small round table. The space overlooks a tree-filled backyard and connects to the interior via a glass sliding door.
Source: Sarah Webb of Redfin Corporation, info provided by Coldwell Banker Realty
9. Rockford, MI – $999,900
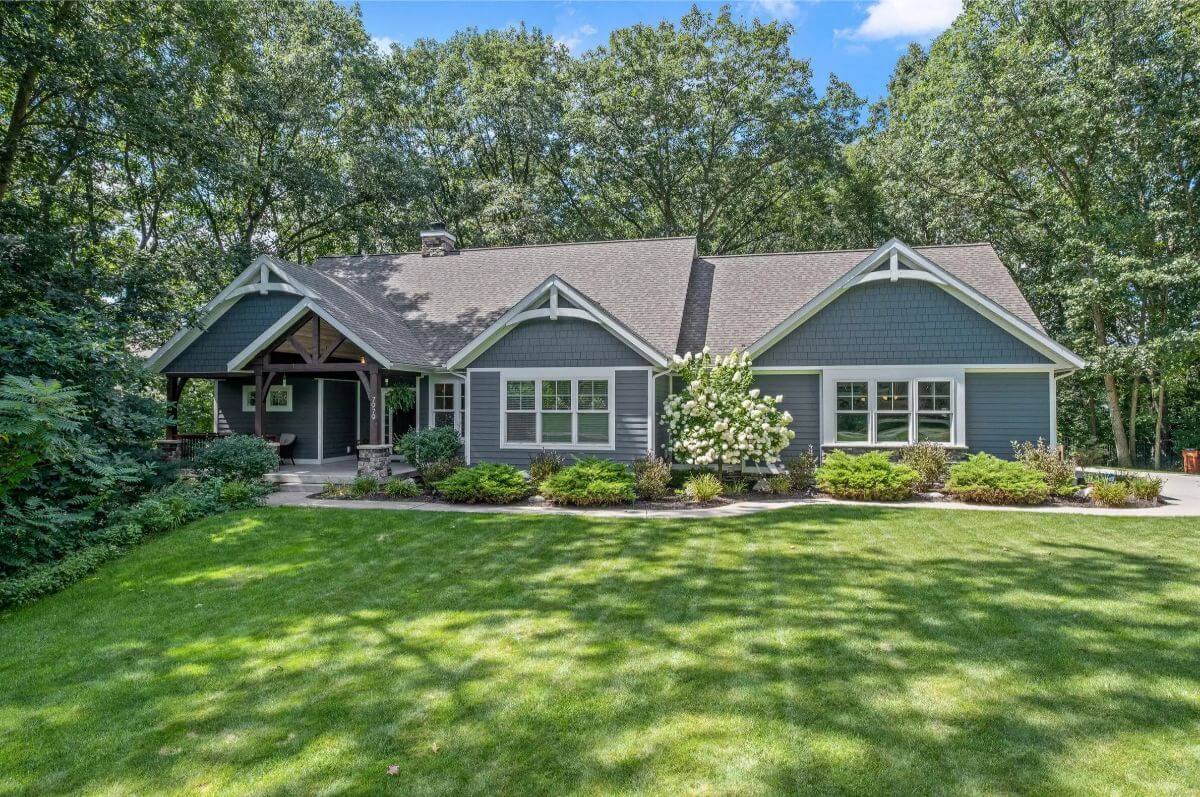
This 3,922 sq ft home features 4 bedrooms, 3 full bathrooms, and is situated on 1.5 acres of landscaped property. The open-concept main floor includes hardwood flooring, a gourmet kitchen with a built-in coffee machine, and a spacious primary suite with a spa-like bath, walk-in shower, dual vanity, and private deck access.
Valued at $999,900, the layout also includes a flexible main-floor office or 5th bedroom with an adjacent full bath, as well as a walkout lower level with two bedrooms, a full bath, a large rec room, and a bonus room. Additional features include a hot tub, a tankless water heater, an insulated garage, and a security system.
Where is Rockford?
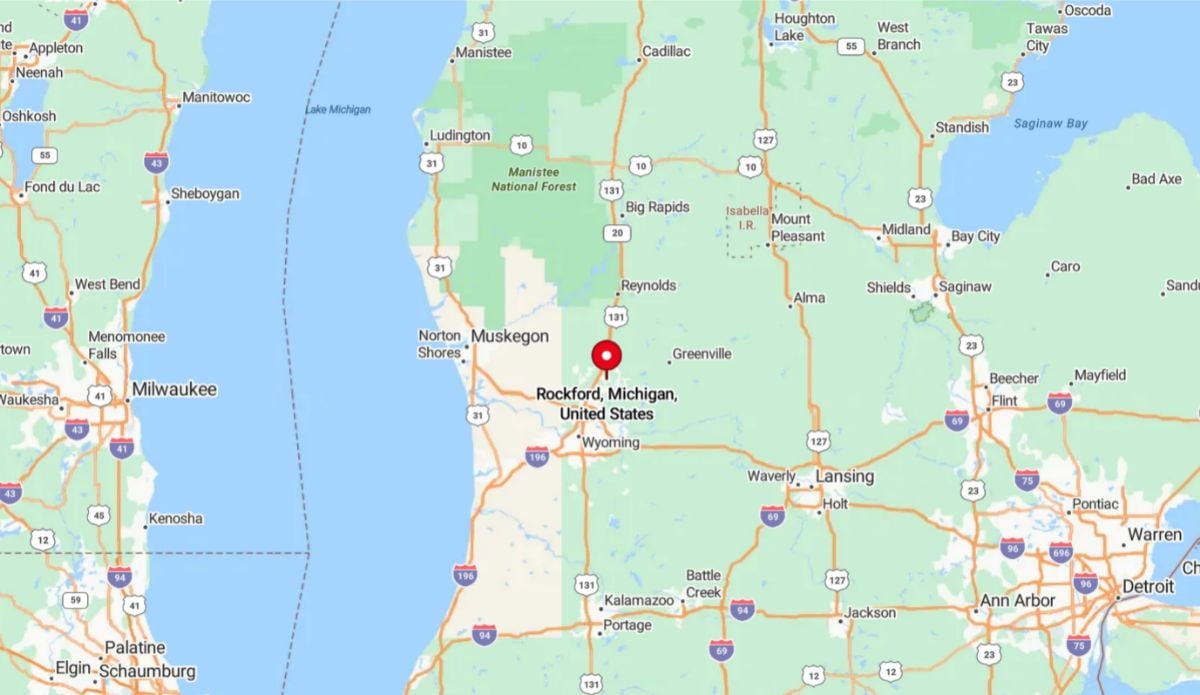
Rockford is a city located in Kent County in western Michigan, about 15 miles north of downtown Grand Rapids. It sits along the Rogue River and is known for its scenic trails, vibrant downtown area, and community-oriented atmosphere. The city offers a mix of suburban living with easy access to outdoor recreation and urban amenities.
Living Room
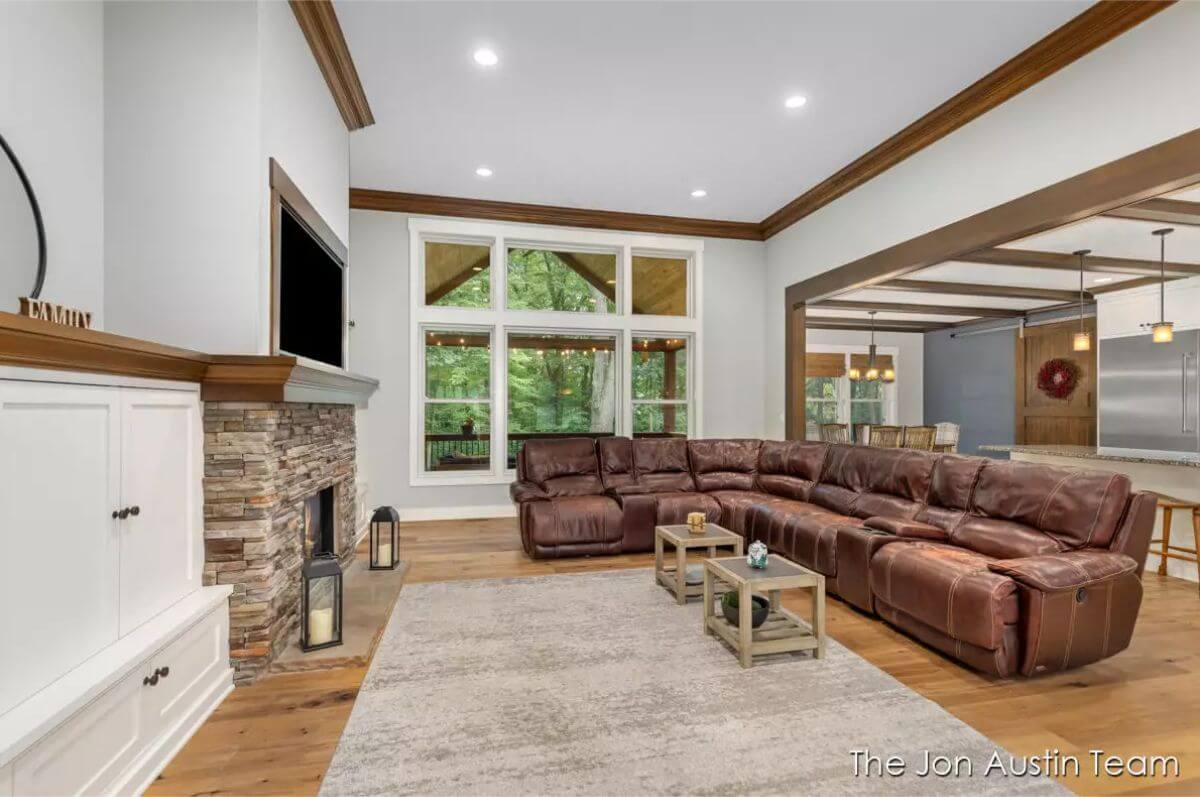
This room includes a large sectional sofa facing a stone fireplace with built-in cabinetry and a wall-mounted TV. Floor-to-ceiling windows provide a view of the backyard and let in natural light. The space connects directly to the kitchen and dining area through an open layout.
Kitchen
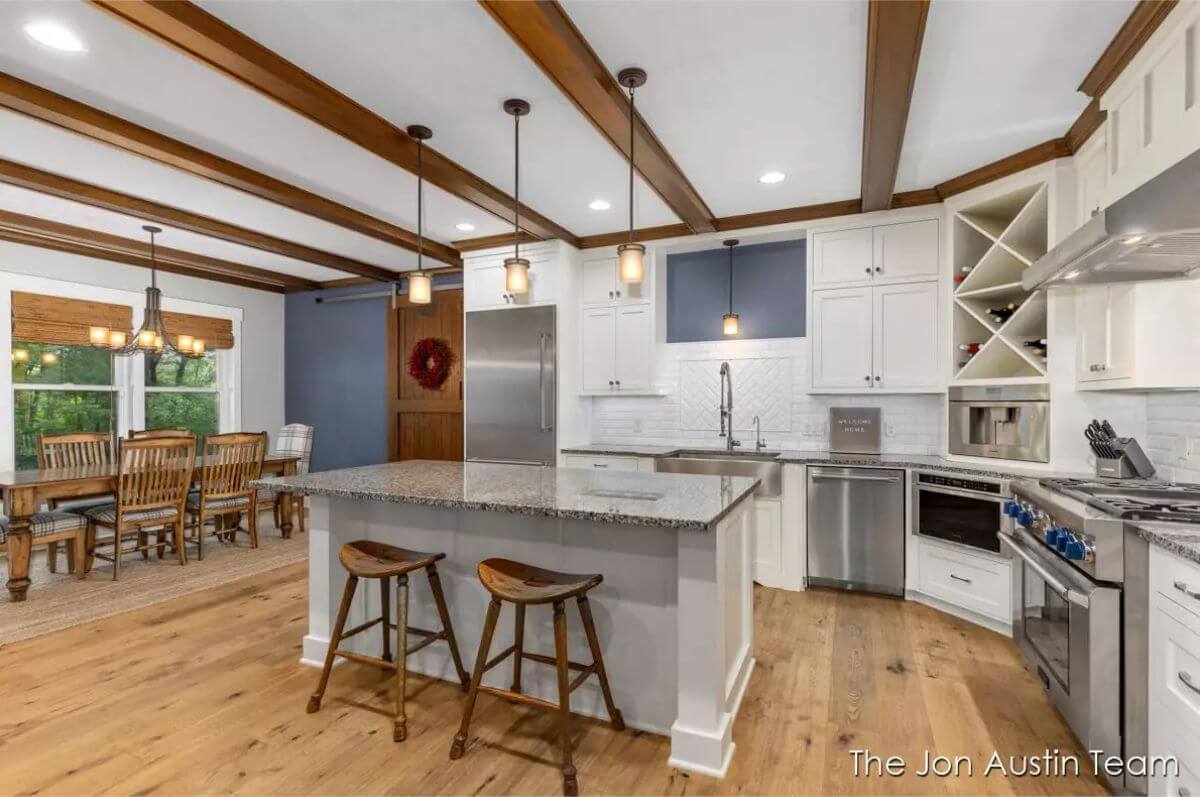
The kitchen features white cabinetry, granite countertops, and a central island with bar seating. Pendant lighting hangs over the island, and stainless steel appliances are built into the cabinetry. A built-in wine rack and coffee machine are located next to the oven.
Dining Room
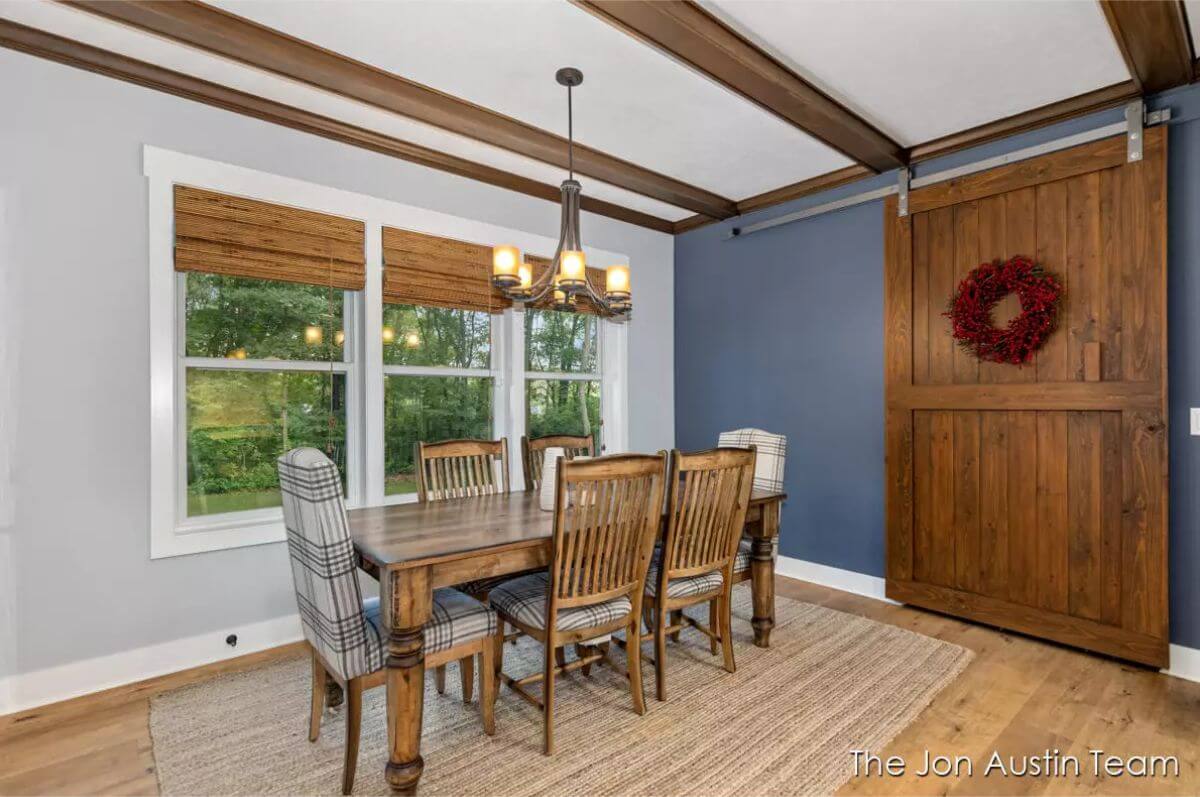
The dining area includes a wooden table with a mix of plaid and slat-back chairs. It sits beside three windows with woven blinds and has a blue accent wall with a sliding barn door. A six-light chandelier is centered over the table.
Bedroom
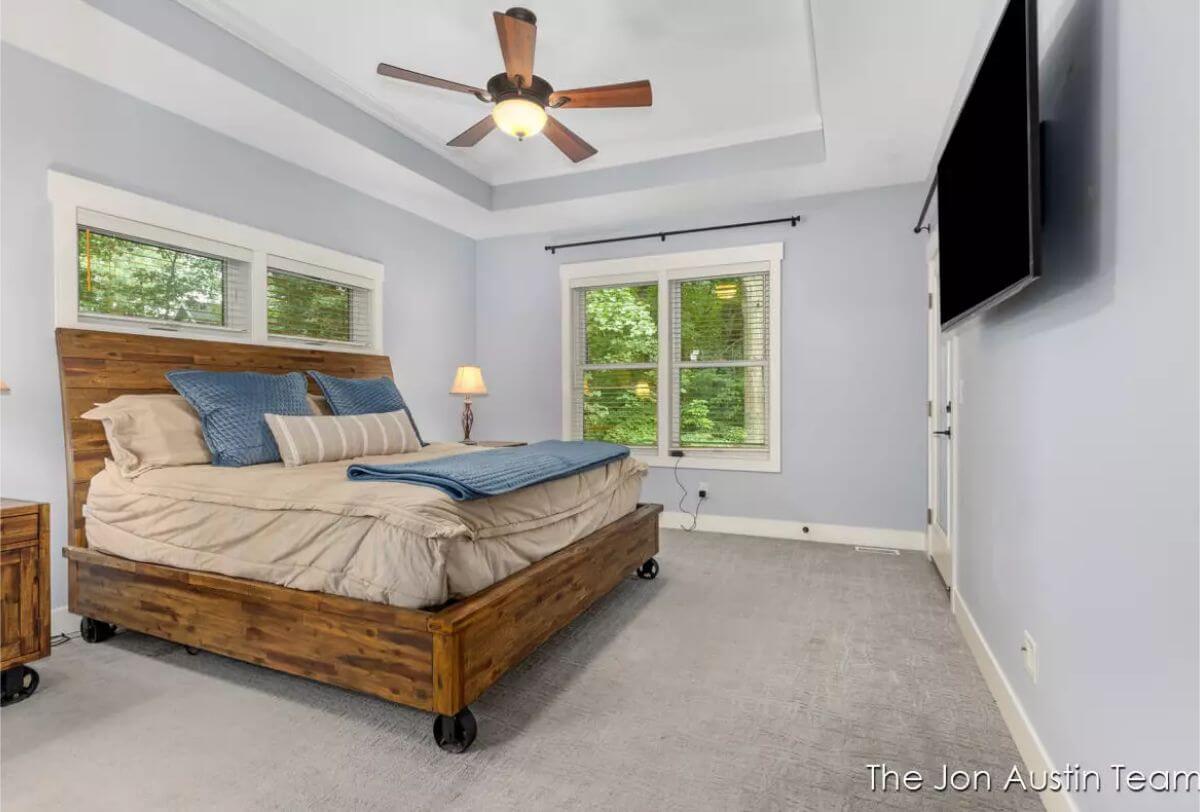
This bedroom includes a wood-framed bed with casters, two windows on adjacent walls, and a ceiling fan with light. The walls are painted a soft gray-blue, and there’s a wall-mounted TV opposite the bed. Carpet flooring covers the entire room.
Deck
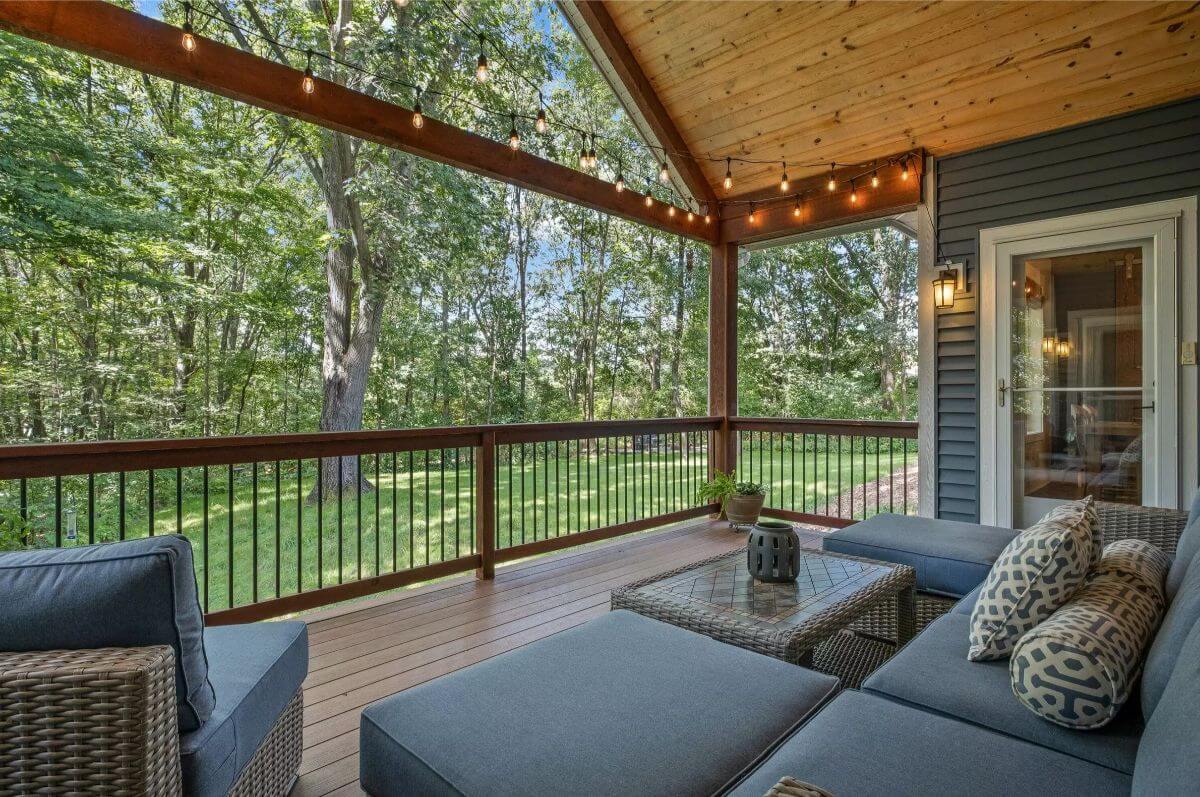
The covered deck is finished with wood planks and black metal railings. A sectional outdoor sofa and coffee table are placed under the ceiling with string lights. The area overlooks a grass backyard surrounded by trees.
Source: Jonathan D Austin of RE/MAX United (Beltline), info provided by Coldwell Banker Realty
8. Northville, MI – $1,050,000
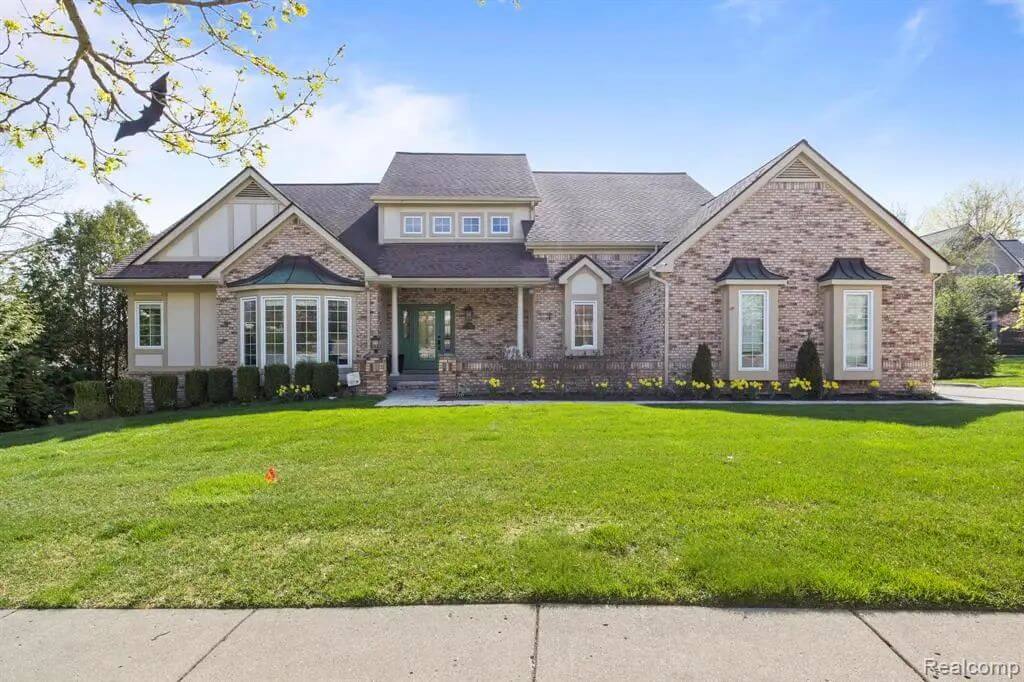
This 3,240 sq ft Cape Cod-style home offers 5 bedrooms and 5 bathrooms, with all-new flooring including hickory hardwood on the main and upper levels. The main floor features a gourmet kitchen, a private office, and a primary suite with a walk-in closet, spa-style bathroom, dual vanities, custom tiled shower, and heated towel rack.
Valued at $1,050,000, the walk-out lower level adds a full kitchen with quartz counters and stainless steel appliances, a full bath, gas fireplace, two rec areas, and a fifth bedroom. Outside, the backyard includes a 20’x40′ in-ground pool with automatic cover, an in-ground spa/hot tub, a new paver patio, and a gas fire pit.
Where is Northville?
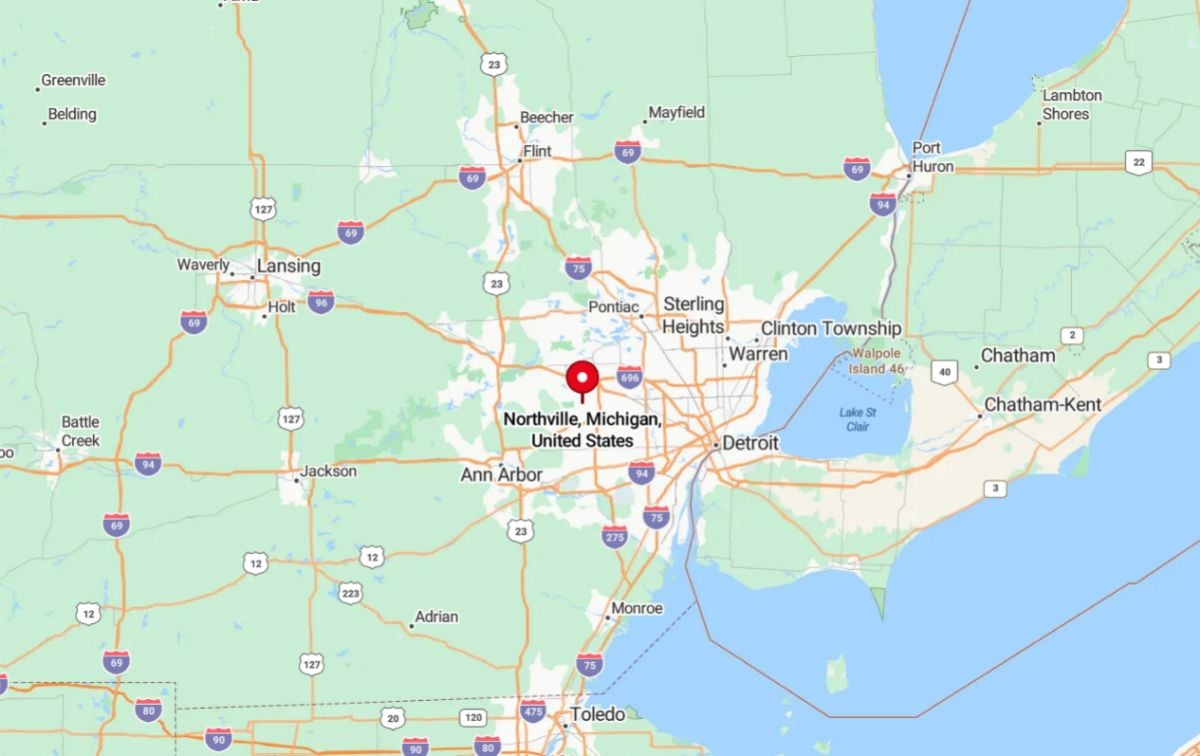
Northville is a city located in both Wayne and Oakland counties in southeastern Michigan, about 30 miles northwest of downtown Detroit. It sits near major highways like I-275 and M-14, providing easy access to neighboring communities such as Novi, Livonia, and Plymouth.
Known for its historic downtown, highly rated schools, and suburban feel, Northville offers a mix of residential neighborhoods and small-town charm.
Living Room
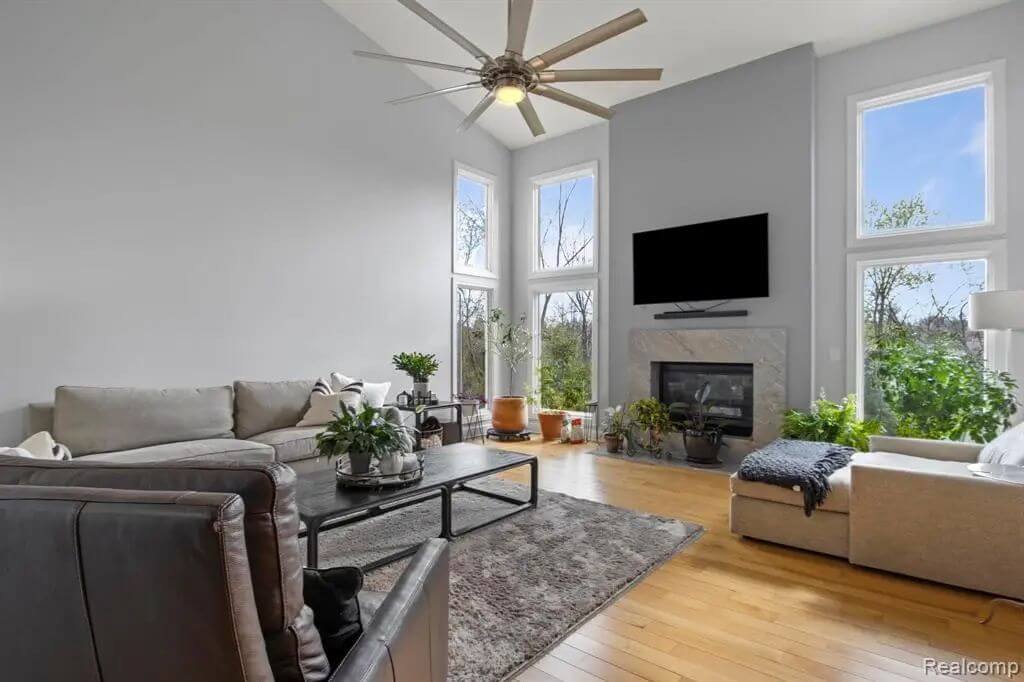
The living room has a tall ceiling with four large windows that bring in natural light. A fireplace is centered on one wall with a mounted TV above it. The space includes a sectional couch, an armchair, and several potted plants.
Kitchen
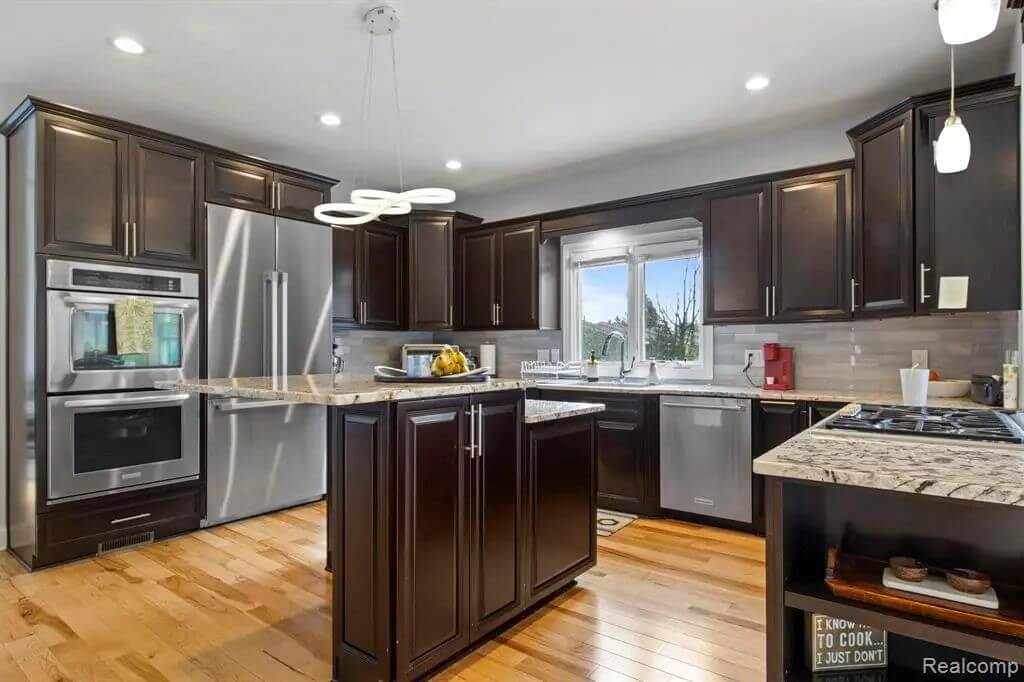
The kitchen includes dark wood cabinetry, granite countertops, and stainless steel appliances. There is a central island for prep space and pendant lighting above. A built-in oven, gas cooktop, and large refrigerator are placed along adjacent walls.
Bedroom
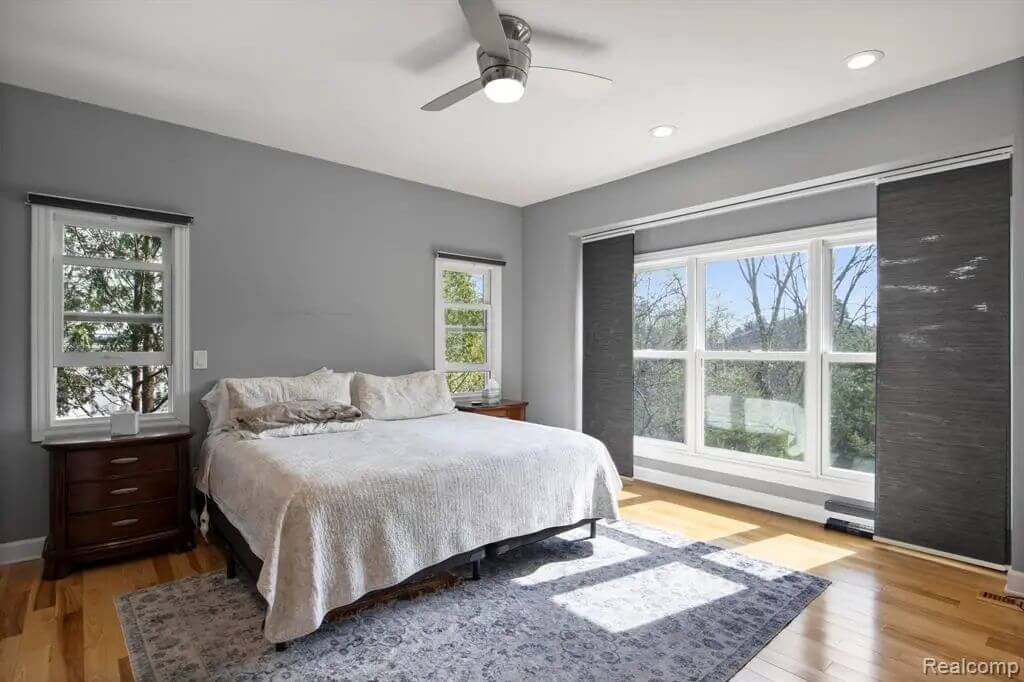
Would you like to save this?
This bedroom has wood flooring, gray walls, and several windows that provide outdoor views. A ceiling fan is mounted above the bed, and recessed lights are built into the ceiling. The space is furnished with a bed, nightstands, and an area rug.
Bathroom
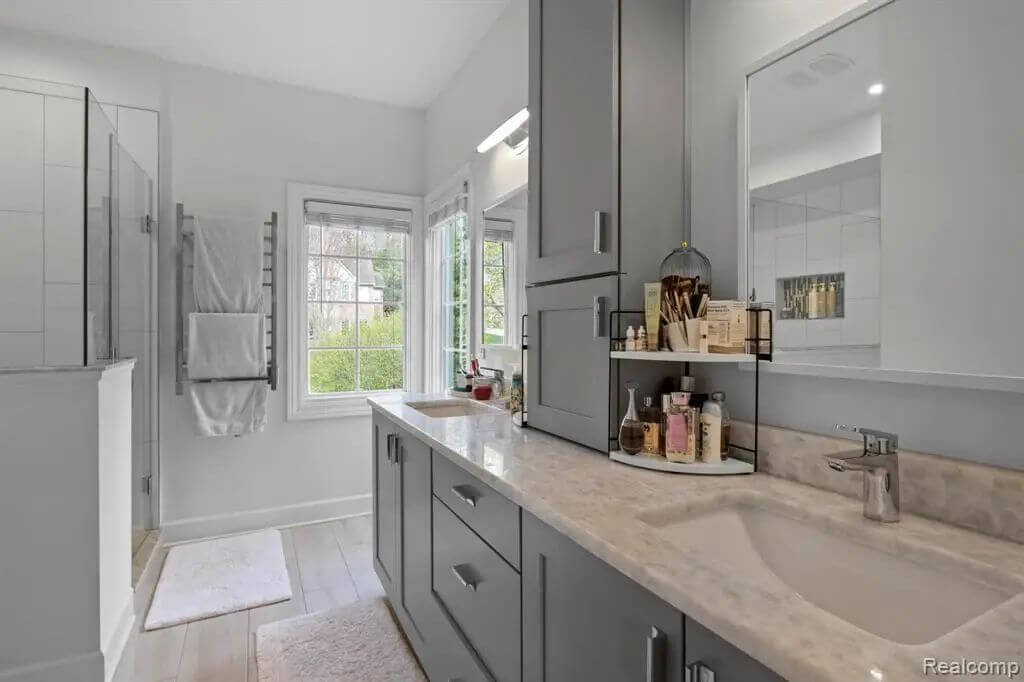
The bathroom has a double-sink vanity with gray cabinetry and light countertops. A glass-enclosed shower is positioned beside a towel warmer. Two windows bring in natural light above the sink and near the shower.
Backyard
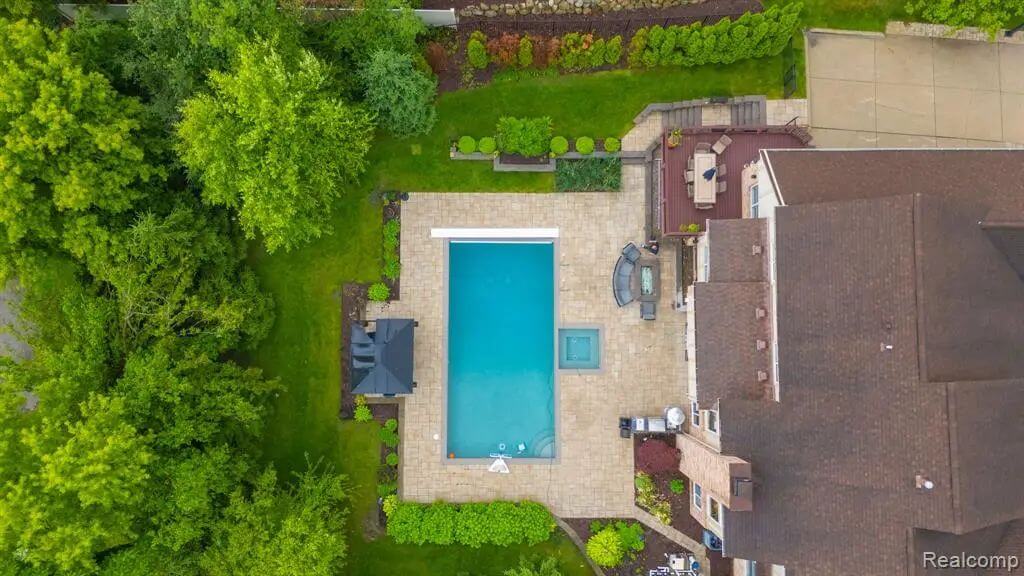
The backyard features a rectangular in-ground pool with an automatic cover and an attached square spa. Surrounding the pool is a large paver patio with multiple seating areas and a fire pit. The yard is bordered by trees and landscaped shrubs.
Source: Michael Phillips of Keller Williams Legacy, info provided by Coldwell Banker Realty
7. Niles, MI – $1,099,000
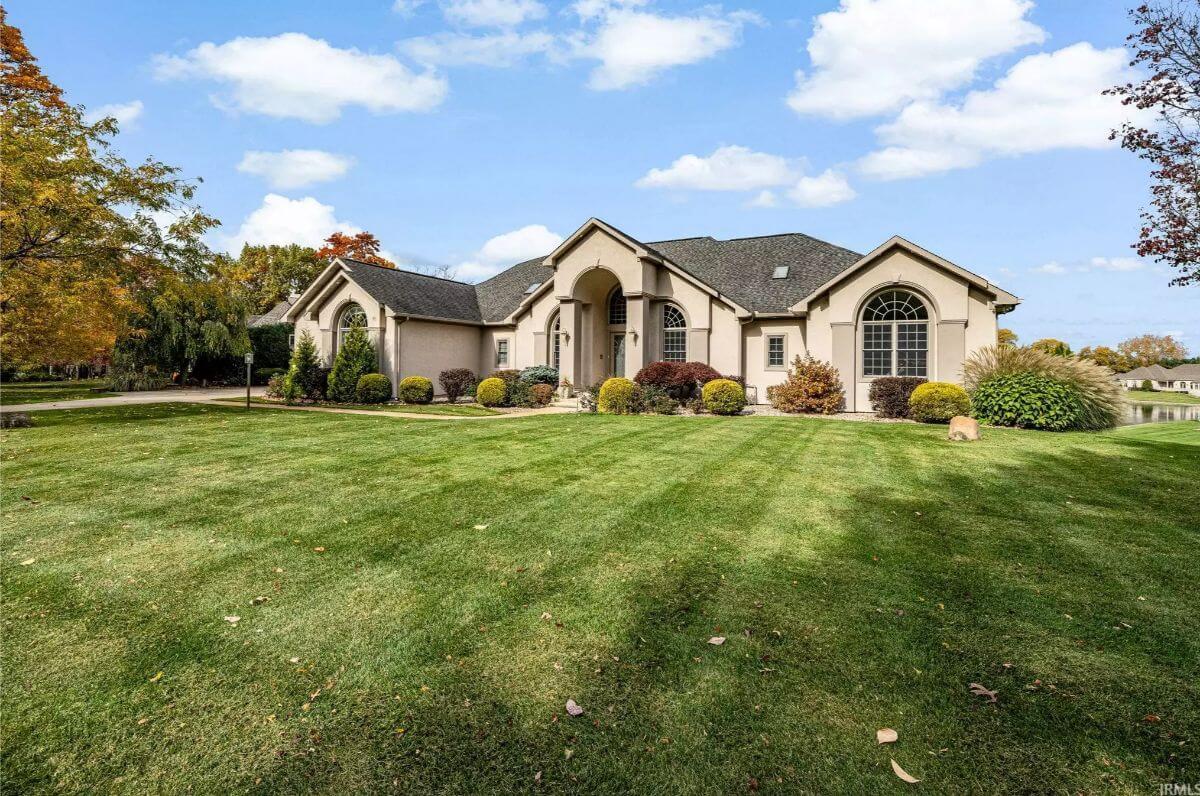
This 2,000 sq ft lakefront villa offers 2 bedrooms, 5 full bathrooms, 1 half bath, and includes both main and lower-level kitchens for flexible living. The main level features soaring ceilings, a gourmet kitchen, an office, a laundry room, a drop zone, and an elevated deck with panoramic lake views.
Valued at $1,099,000, the walk-out lower level includes a second kitchen, dining room, family room, two additional bedrooms, and two full baths—ideal for guests or multi-generational use. Additional highlights include an elevator servicing all levels and a four-stall attached garage for ample storage and parking.
Where is Niles?
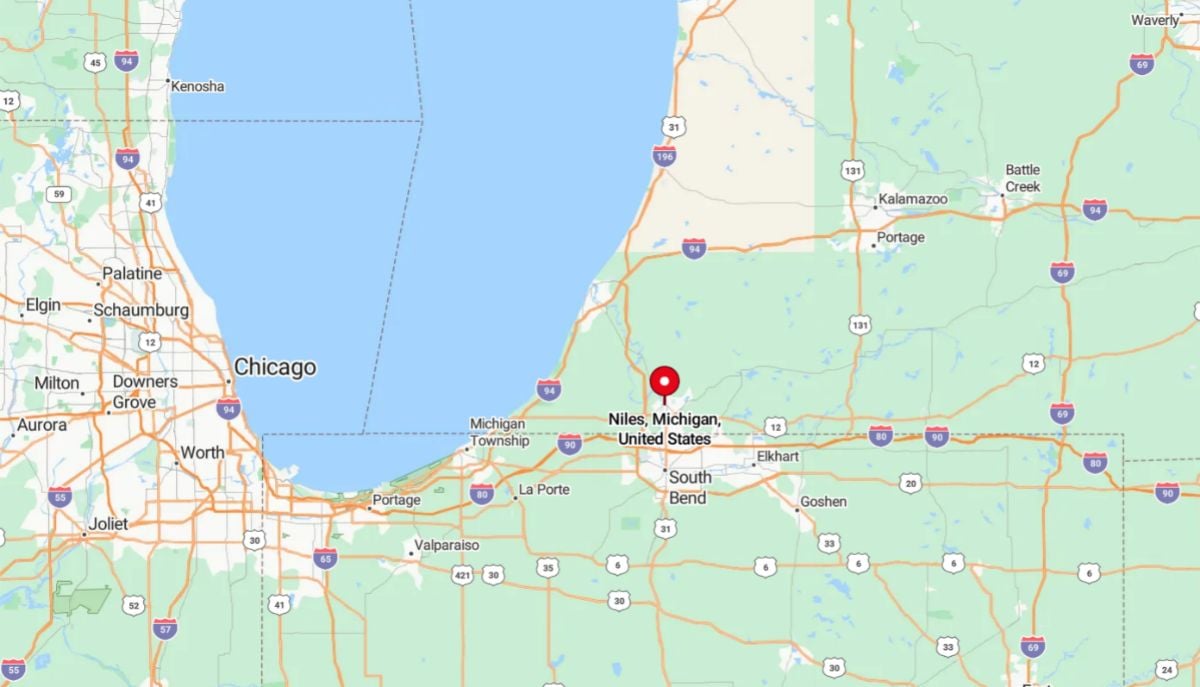
Niles is a city located in the southwestern corner of Michigan, primarily in Berrien County, with a small portion extending into Cass County. It sits along the St. Joseph River, close to the Indiana border and about 10 miles north of South Bend. Known for its historic downtown and access to natural recreation, Niles serves as a regional hub in the Michiana area.
Entryway
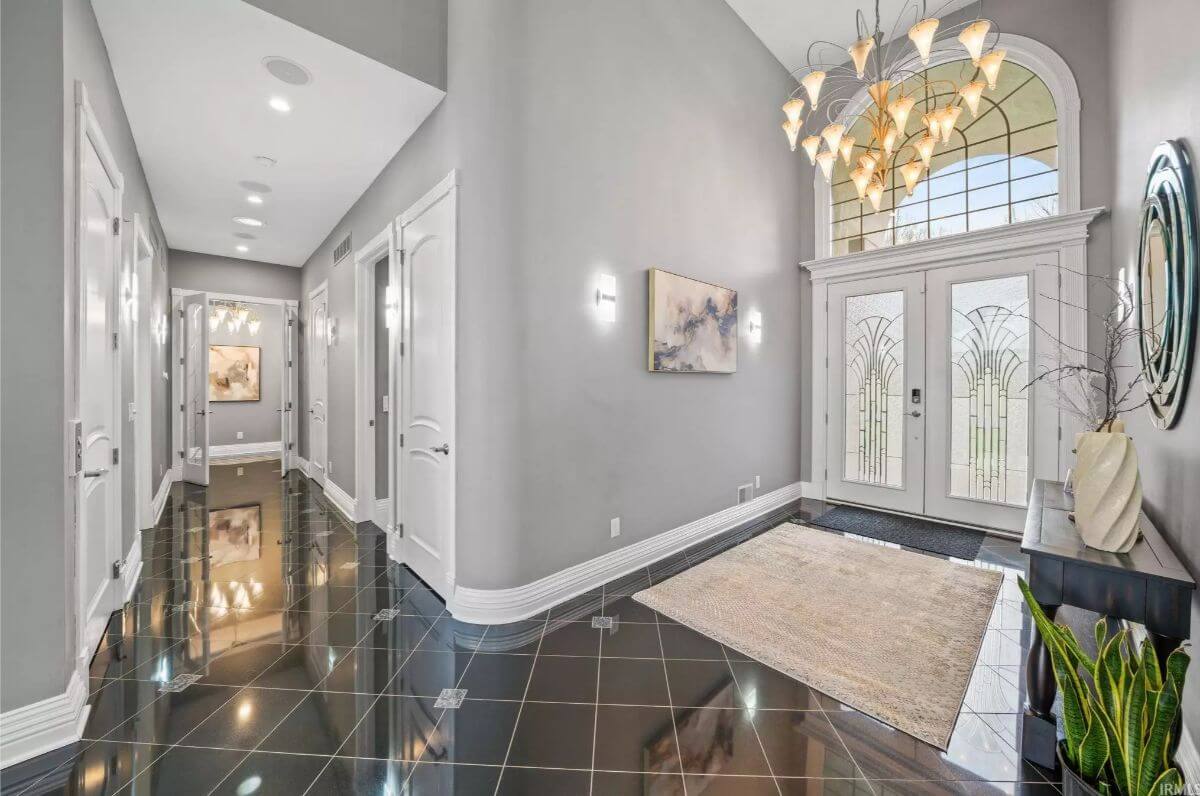
The entryway features glossy black tile flooring with a light-colored rug near the double glass front doors. Wall sconces and a modern chandelier provide lighting. Several white doors line the hallway leading to adjacent rooms.
Living Room
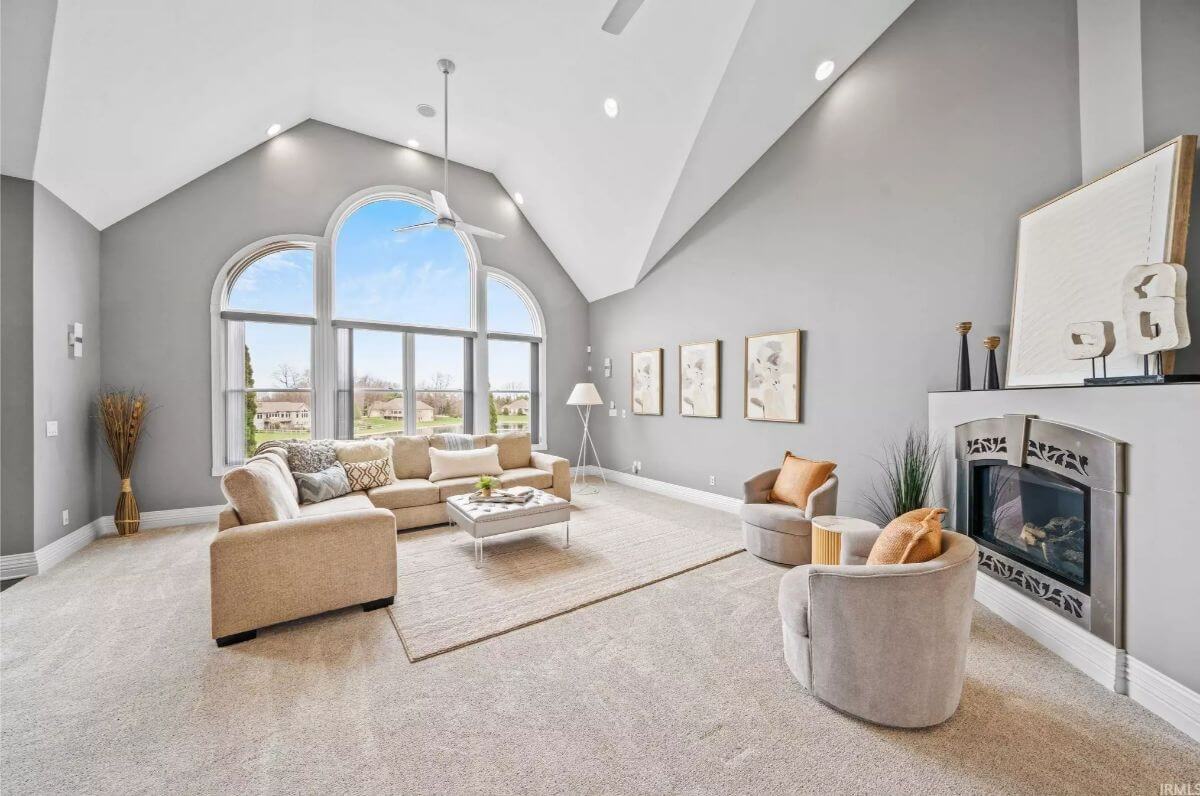
This room includes a vaulted ceiling, large arched and rectangular windows, and a ceiling fan. A sectional sofa and accent chairs are arranged around a carpeted area and fireplace. The walls are painted gray with minimal decor and recessed lighting.
Bedroom
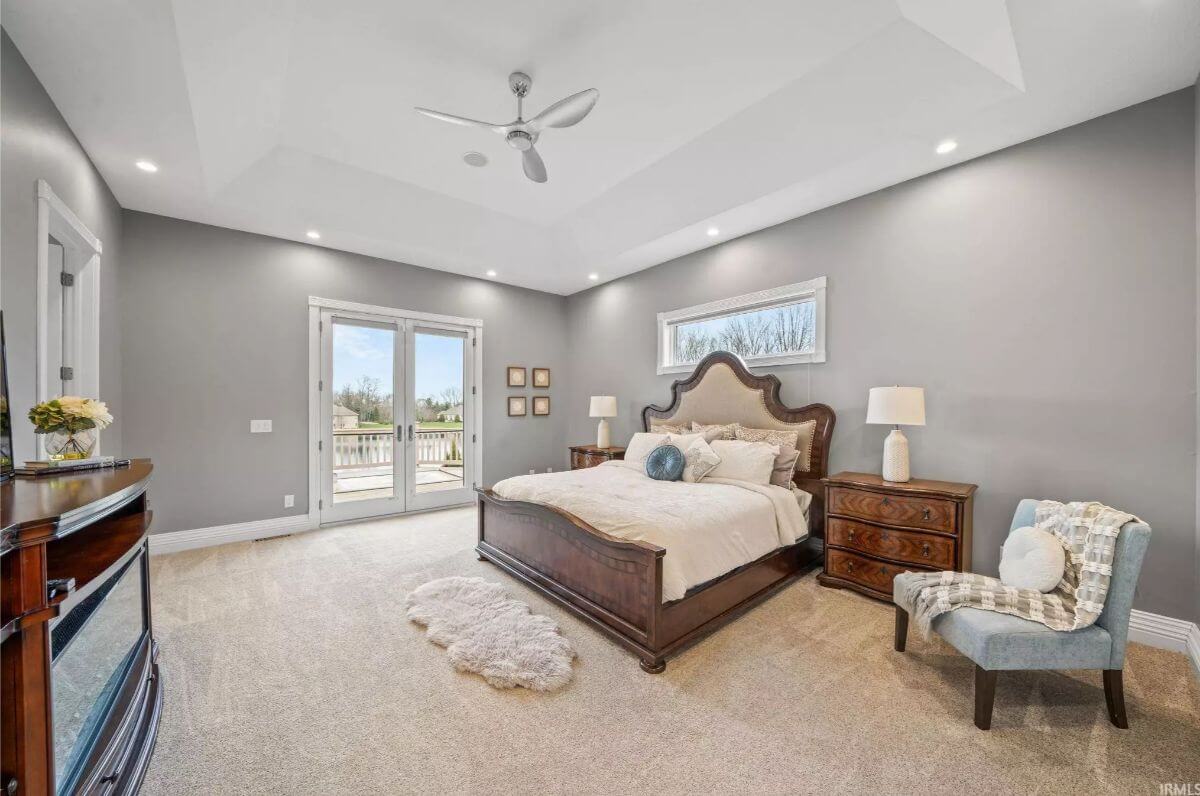
The bedroom has neutral carpet, a tray ceiling with recessed lighting, and a ceiling fan. French doors open to an exterior deck, and a small horizontal window adds additional daylight. The furnishings include a wooden bed frame, nightstands, a dresser, and an accent chair.
Bathroom
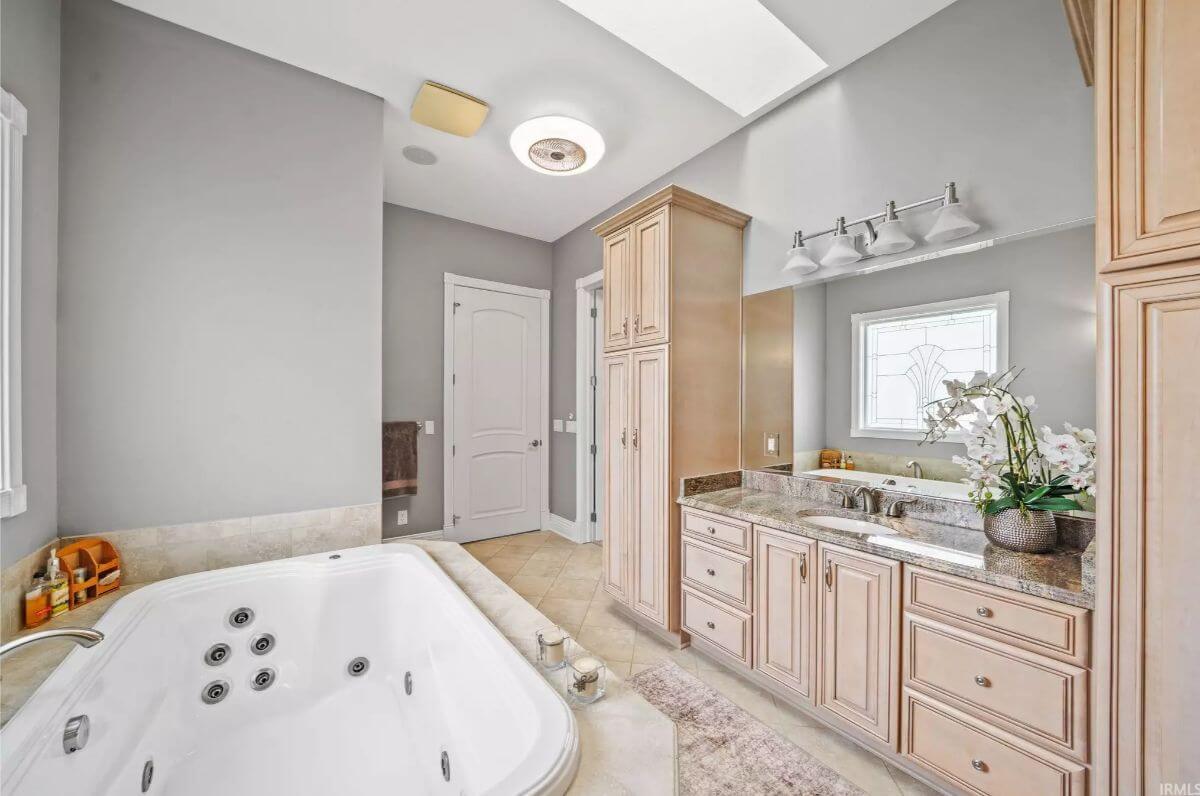
The bathroom features a built-in jetted tub and a double-sink vanity with light wood cabinetry and granite countertops. A tall cabinet provides extra storage next to a small window. The space is lit by ceiling and wall fixtures with a neutral tile floor.
Rear Exterior
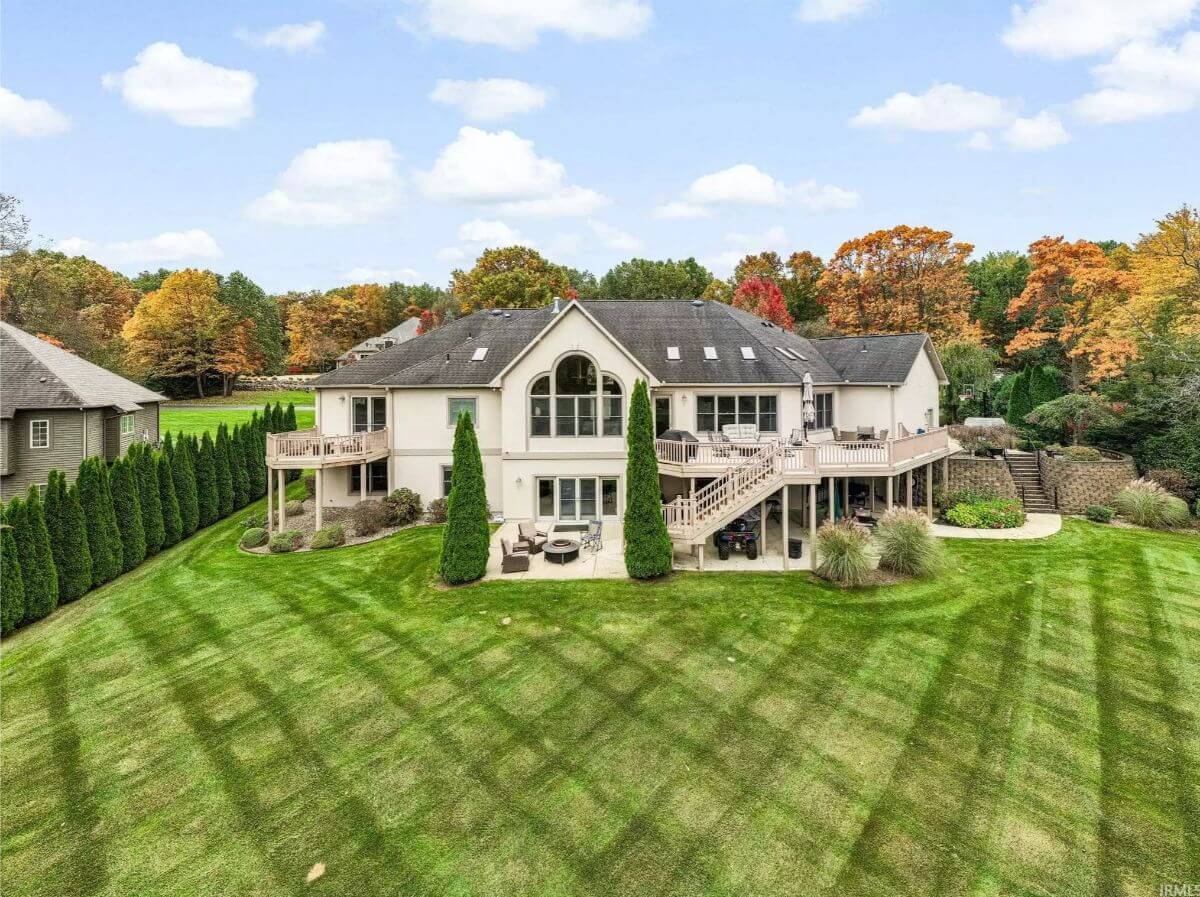
The back of the home includes two levels of outdoor living space, including a raised deck and lower patios. The lawn is expansive and well-maintained, surrounded by trees and landscaping. Multiple doors from the lower and upper levels provide access to the backyard.
Source: Stephen Bizzaro of Howard Hanna SB Real Estate, info provided by Coldwell Banker Realty
6. Grosse Pointe Farms, MI – $1,100,000
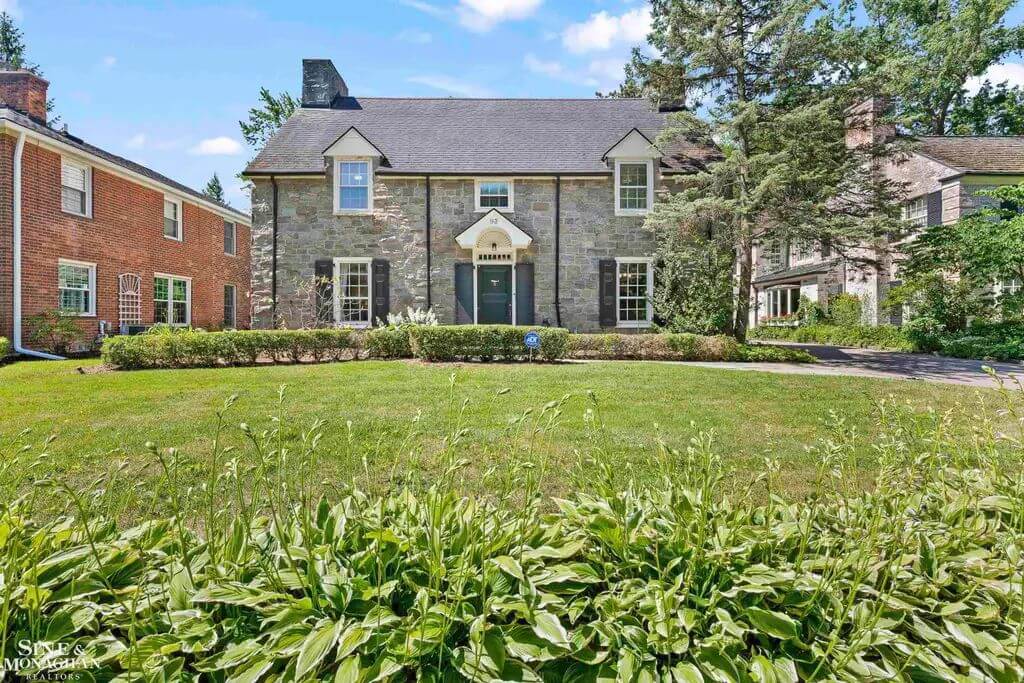
This 4,200 sq ft home features 6 bedrooms and 5 bathrooms, blending original architectural charm with modern updates. The main level includes rich hardwood floors, three fireplaces, a wood-paneled library, a family room with backyard views, and an updated kitchen with custom cabinetry, walk-in pantry, and high-end appliances.
Valued at $1,100,000, the second floor holds four bedrooms including a spacious primary suite, while the third floor offers two additional bedrooms ideal for guests or office use. Additional highlights include handcrafted Pewabic tile in the bathrooms, a finished lower level with recreation space, and a landscaped backyard designed for privacy and outdoor gatherings.
Where is Grosse Pointe Farms?
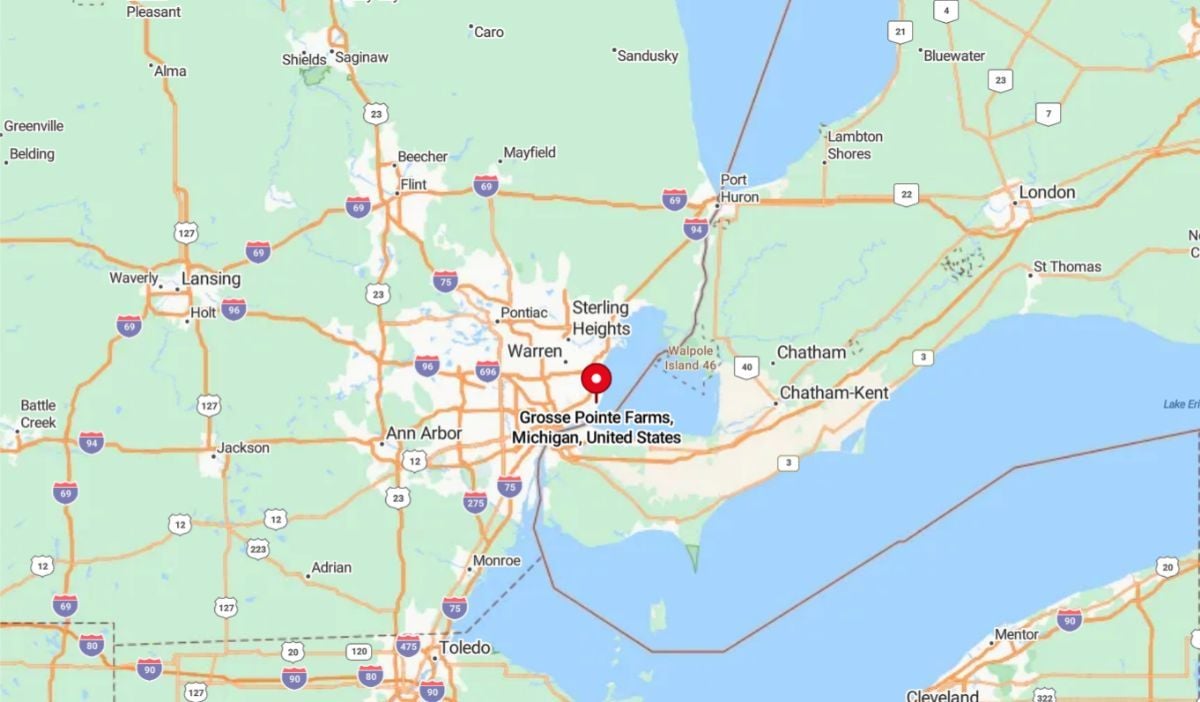
Grosse Pointe Farms is a city located in Wayne County in southeastern Michigan, just northeast of Detroit along the western shore of Lake St. Clair. It is one of the five Grosse Pointe communities and is known for its tree-lined streets, historic homes, and waterfront parks. The city offers a suburban setting with close proximity to downtown Detroit, making it a desirable residential area with both charm and convenience.
Study
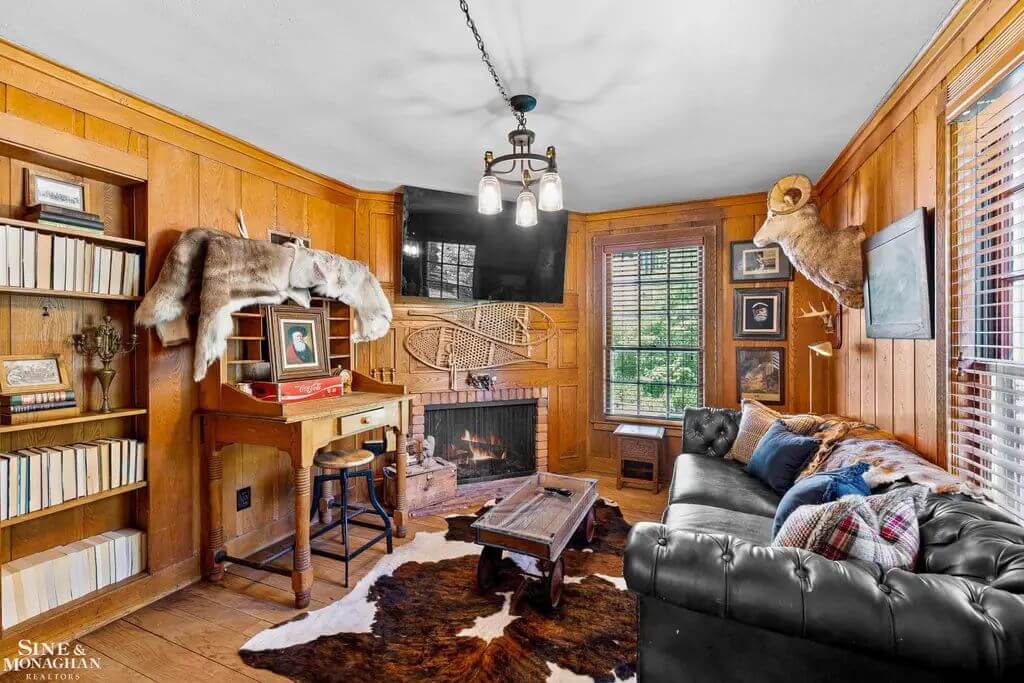
The room has wood-paneled walls, a built-in bookshelf, and a fireplace with a mounted TV above. A leather sofa and rustic coffee table sit on a cowhide rug. Decor includes fur throws, wall-mounted artwork, and hunting-themed items.
Living Room
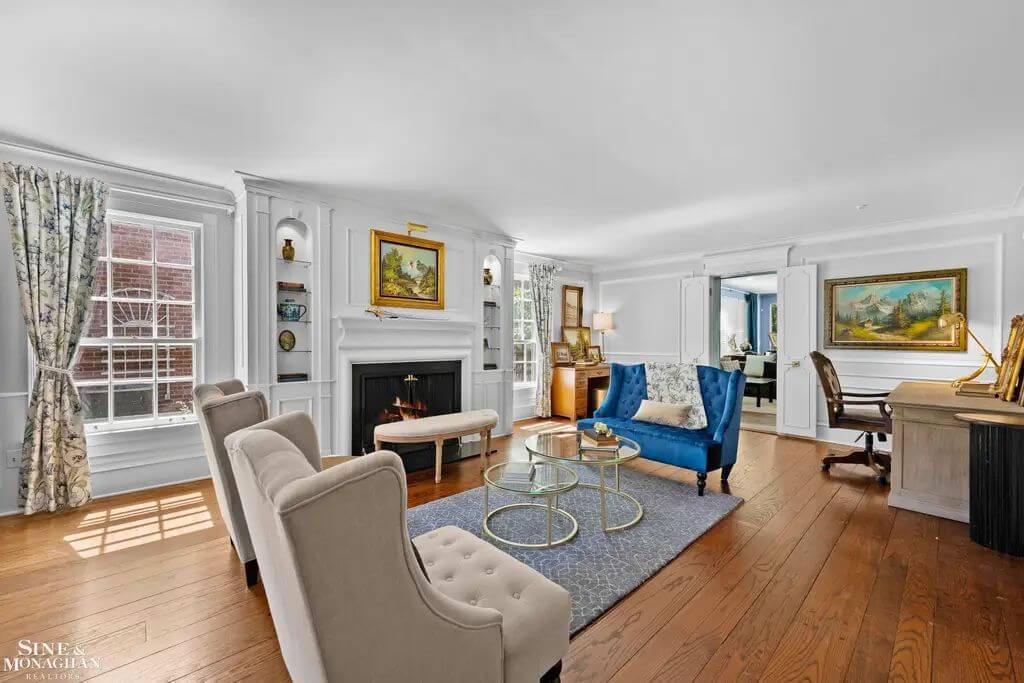
This living room features white paneled walls, a central fireplace, and built-in shelving on either side. There is a mix of upholstered chairs and a blue loveseat arranged around a coffee table and an area rug. A writing desk and wall-mounted artwork complete the setup.
Dining Room
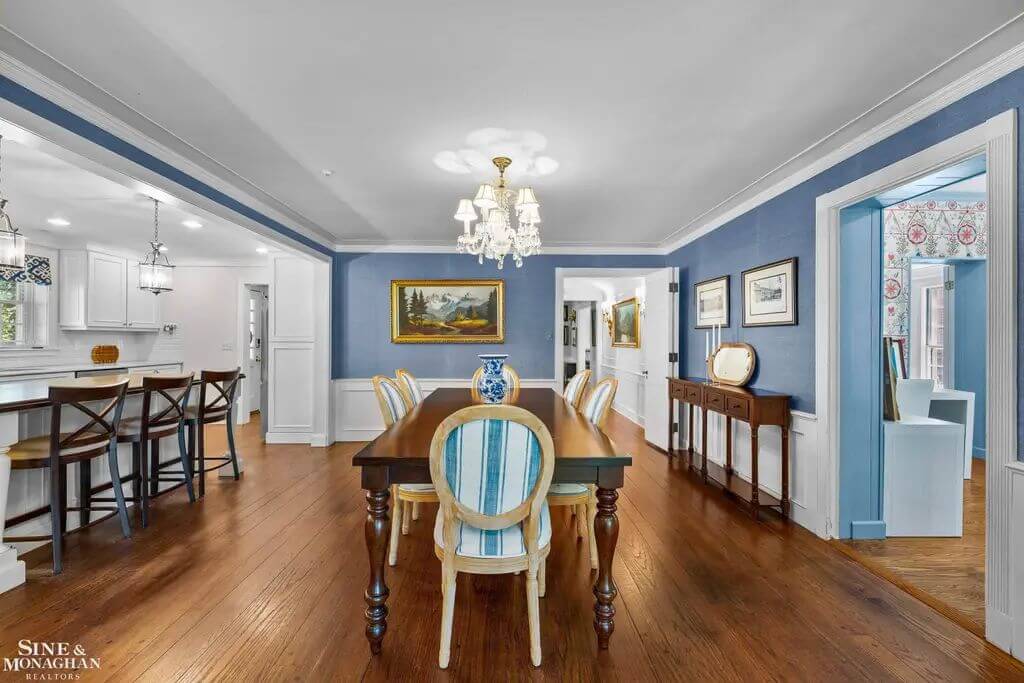
The dining room has blue walls with white wainscoting and a wooden table surrounded by mixed dining chairs. A chandelier hangs overhead, and a sideboard lines one wall. The room opens to both the kitchen and an adjacent hallway.
Bedroom
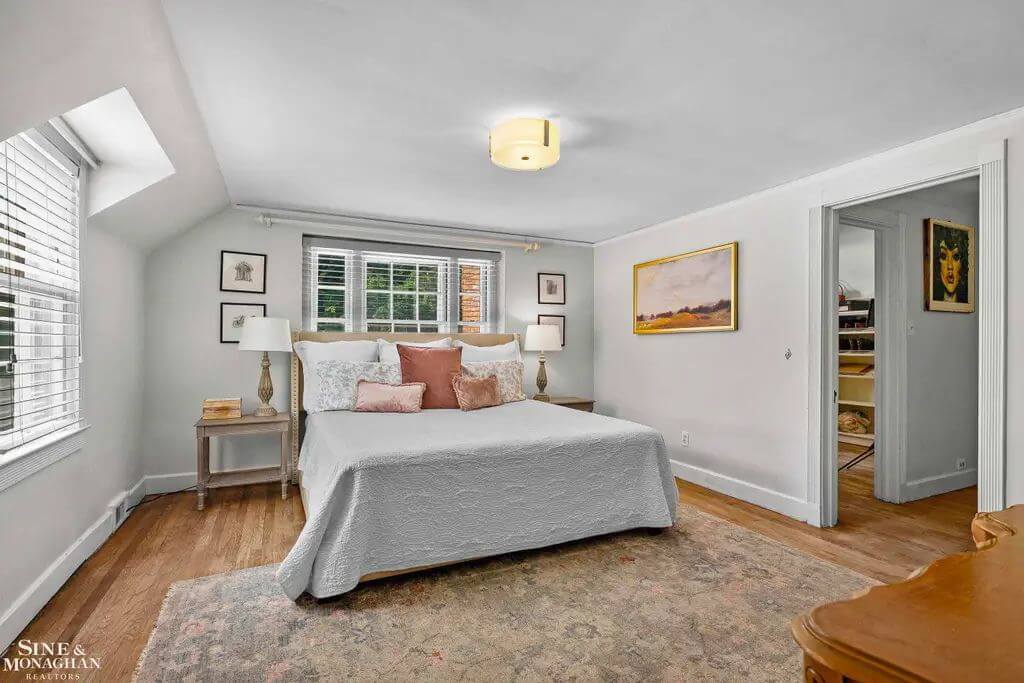
This bedroom includes hardwood floors, light gray walls, and a large window above the bed. A dresser and nightstands frame the room, with minimal decor and a neutral area rug. A walk-in closet is accessible through an open doorway.
Patio
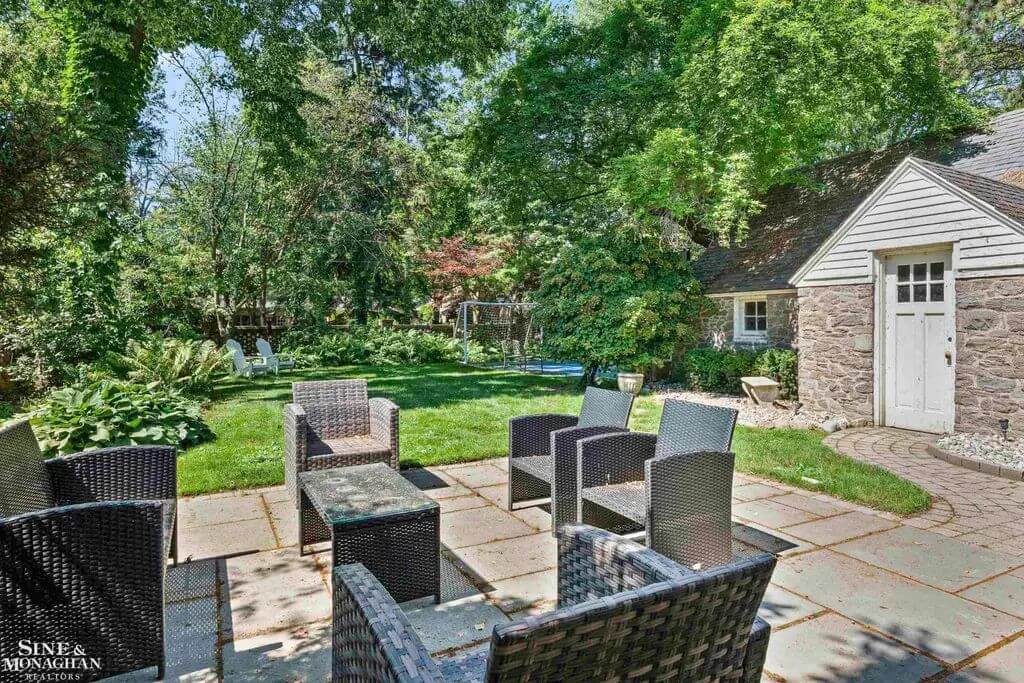
The backyard features a paved patio area with multiple wicker chairs and glass-top tables. A grassy lawn extends into a landscaped garden with mature trees and shrubs. A stone outbuilding is located adjacent to the seating area.
Source: Shana Sine-Cameron of Sine & Monaghan LLC., info provided by Coldwell Banker Realty
5. Bruce, MI – $1,150,000
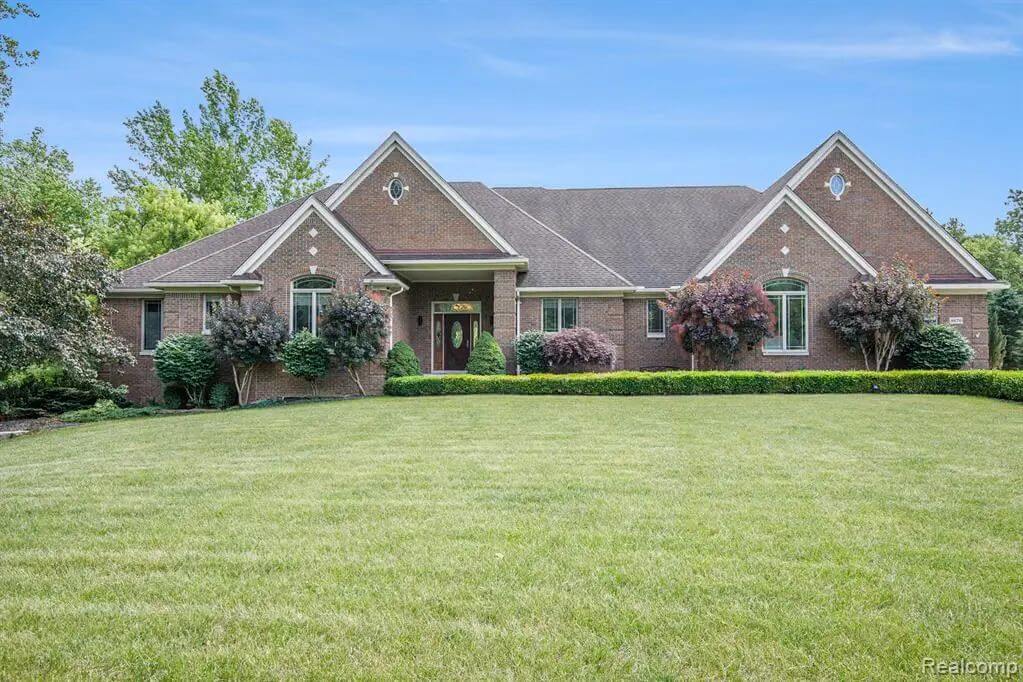
This 4,200 sq ft custom-built ranch sits on 2.36 acres and features 3 bedrooms, 5 bathrooms, and a spacious upstairs bonus room. The main floor includes a large primary suite with a step ceiling, walk-in closet, and ensuite bath, along with an oversized laundry room and two additional bedrooms with their own full baths.
The walk-out basement is prepped for a fourth bedroom, full bath, entertainment area, granite wet bar, and ample storage. Valued at $1,150,000, the property also includes a 3-car garage with a workshop, a covered loggia, a walk-out patio, a private saltwater pool, a hot tub, a pond, and a wooded backyard.
Where is Bruce?
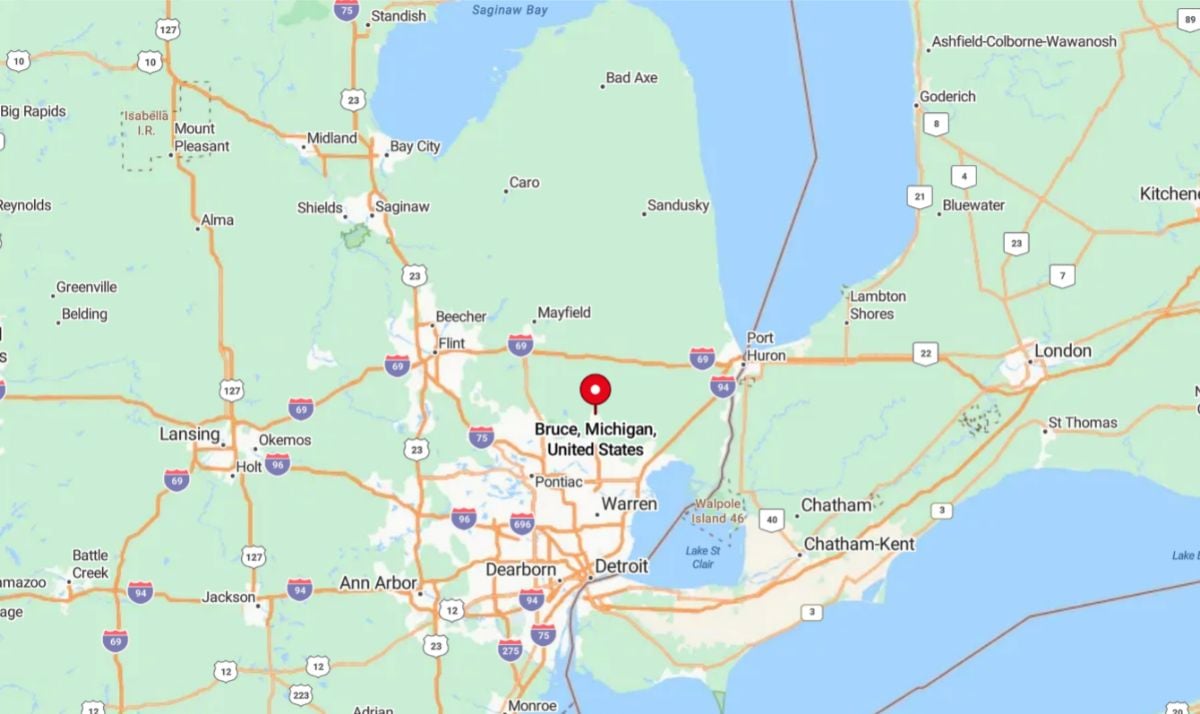
Bruce Township is located in northern Macomb County in southeastern Michigan, about 40 miles north of downtown Detroit. It is a rural community known for its open farmland, wooded areas, and a quieter, small-town atmosphere.
The township is bordered by Romeo to the south and offers access to outdoor recreation while still being within driving distance of suburban amenities.
Living Room
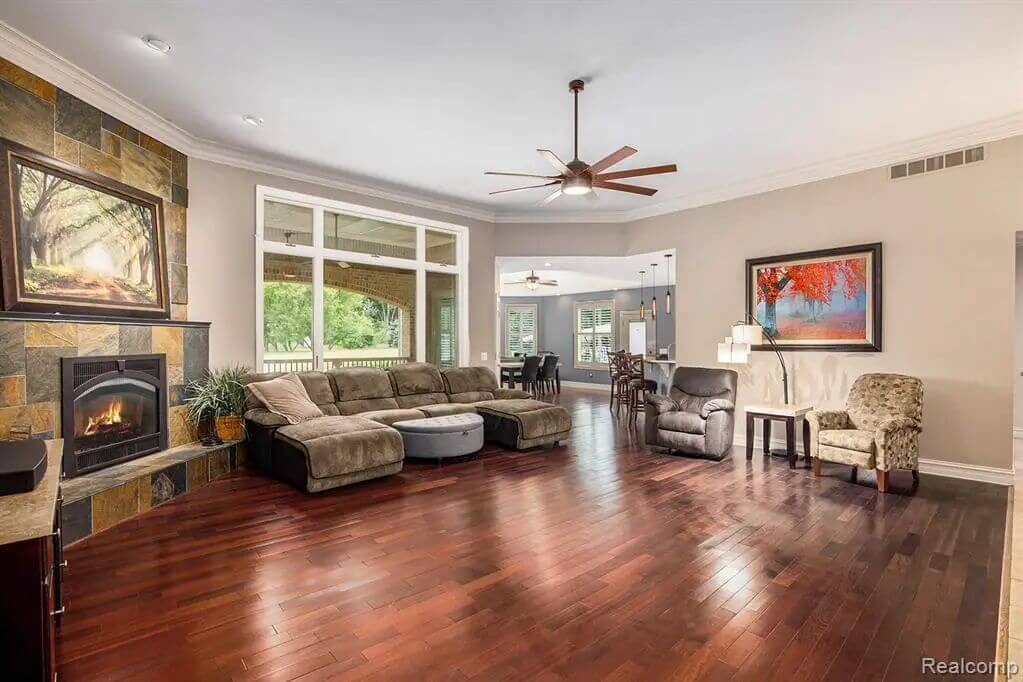
The living room has dark wood flooring, a sectional sofa, and a stone-tiled fireplace with a mounted TV. Large windows and a ceiling fan are centered above the room. The space opens to the dining area and kitchen without walls dividing them.
Kitchen
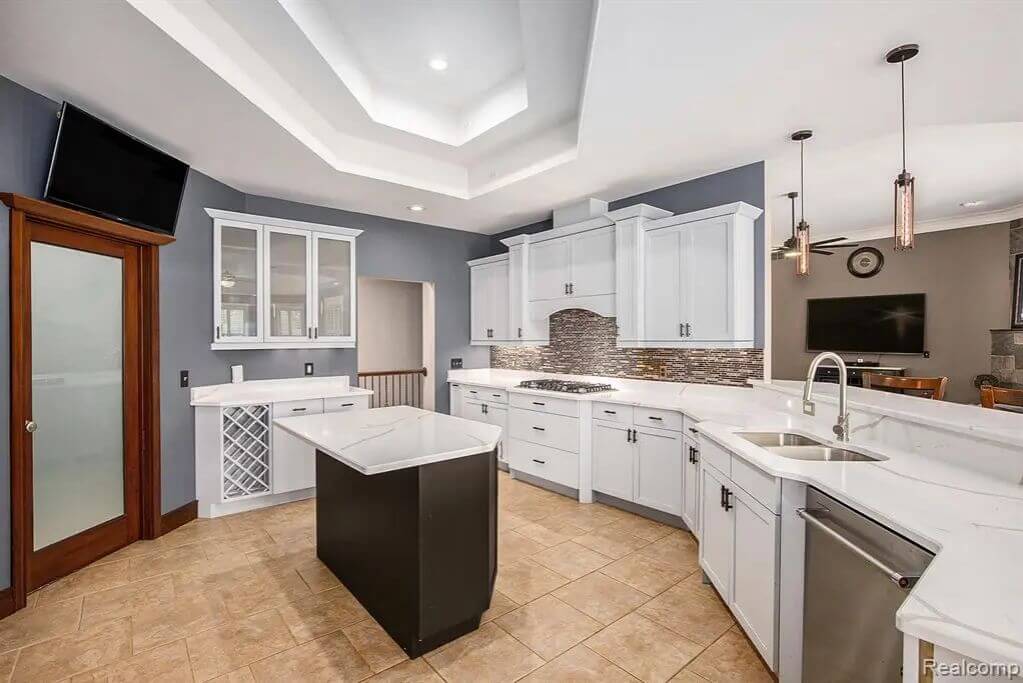
The kitchen features white cabinetry, a central island, and a mix of tile and stone finishes. A walk-in pantry with a glass door is positioned near a wine rack and display cabinet. Pendant lights hang over the bar-height counter facing the living area.
Bathroom
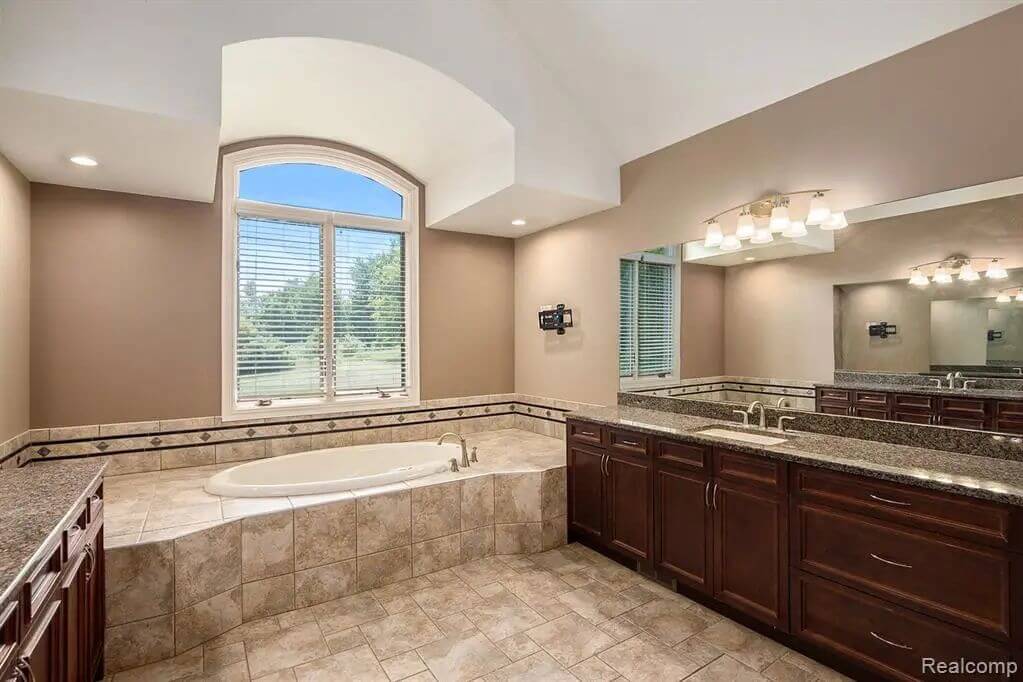
This bathroom includes a large built-in soaking tub set under a wide arched window. Dual vanities with dark cabinetry and granite countertops span the back wall. The room is tiled throughout and lit with overhead recessed lights and wall-mounted fixtures.
Basement
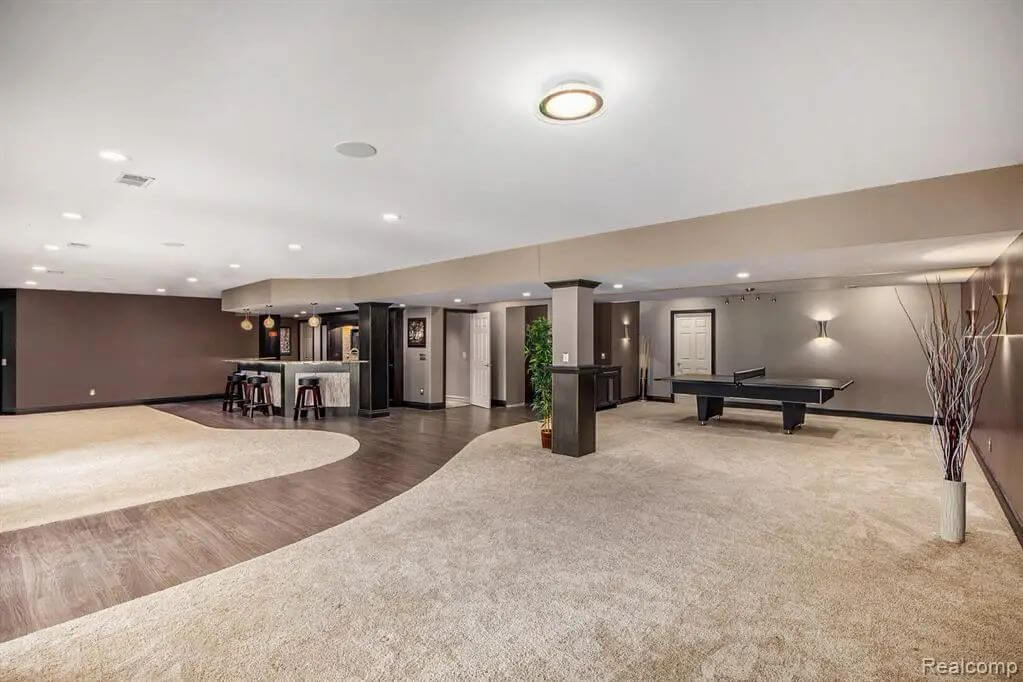
The finished basement features carpet and vinyl plank flooring, with a full wet bar area and multiple seating zones. A ping pong table is set up in the open space. The layout includes recessed lighting and columns separating areas without enclosing them.
Backyard
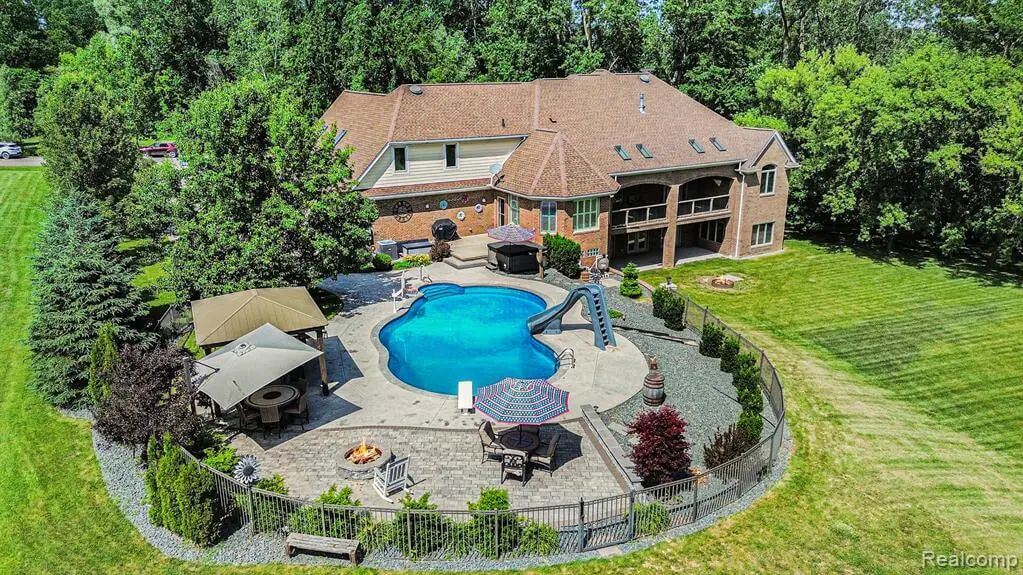
The backyard includes a custom-shaped in-ground pool with a slide and a large surrounding patio. Multiple seating areas, a fire pit, and gazebo structures are arranged around the pool. Landscaping borders the yard, and the back of the home includes a covered walkout and raised deck.
Source: Haig Istamboulian of Arterra Realty Michigan LLC., info provided by Coldwell Banker Realty
4. Frankfort, MI – $1,150,000

This 4-bedroom, 4-bathroom home spans 2,660 square feet and sits on 3.5 serene acres, blending comfort with thoughtful functionality. The main level showcases a gourmet kitchen with granite countertops, cherry cabinets, and floors, as well as a great room featuring an 18-foot-high stone fireplace and expansive windows that frame the natural surroundings.
Valued at $1,150,000, the home includes a luxurious primary ensuite with a walk-in closet and its own fireplace, plus a handicap-accessible ensuite bedroom on the main floor. Enjoy year-round comfort with 3 fireplaces, 2 central air units, a screened-in porch perfect for three-season use, and a spacious two-and-a-half-car garage.
Where is Frankfort?
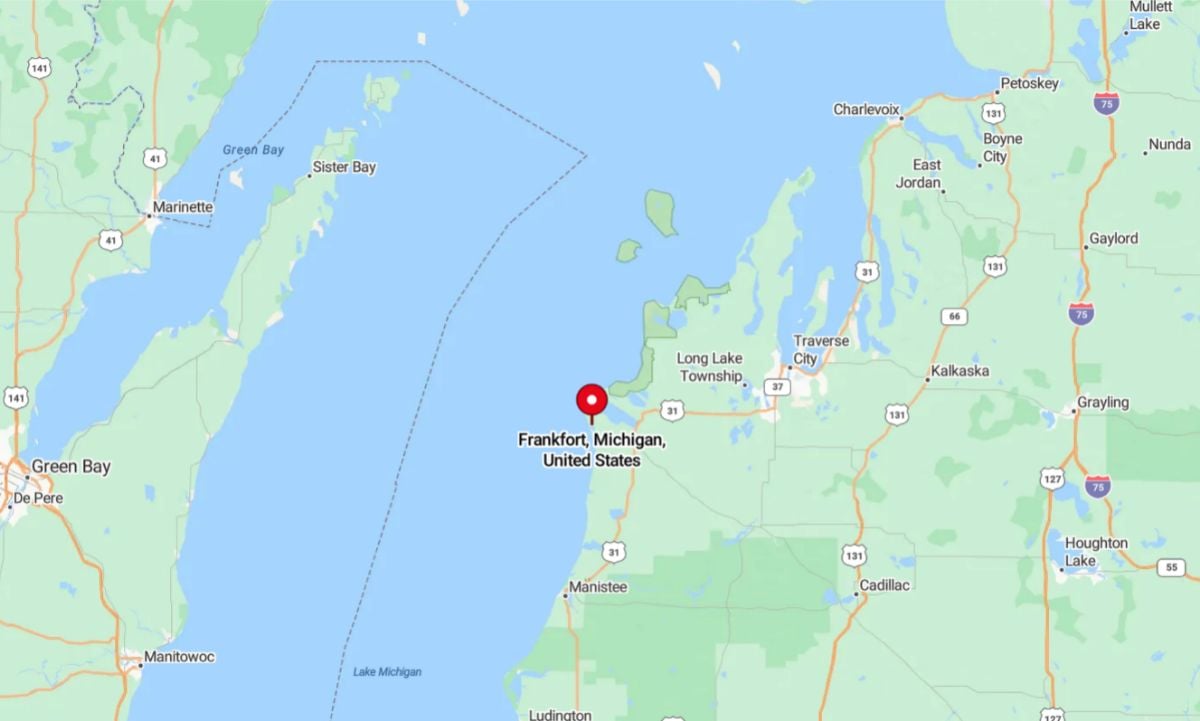
Frankfort is a small coastal city located in Benzie County, on the eastern shore of Lake Michigan. It sits at the mouth of the Betsie River and is part of the scenic Sleeping Bear Dunes National Lakeshore region. Known for its charming harbor town feel, Frankfort offers access to stunning beaches, crystal-clear waters, and is a gateway to outdoor recreation in northern Michigan.
Living Room
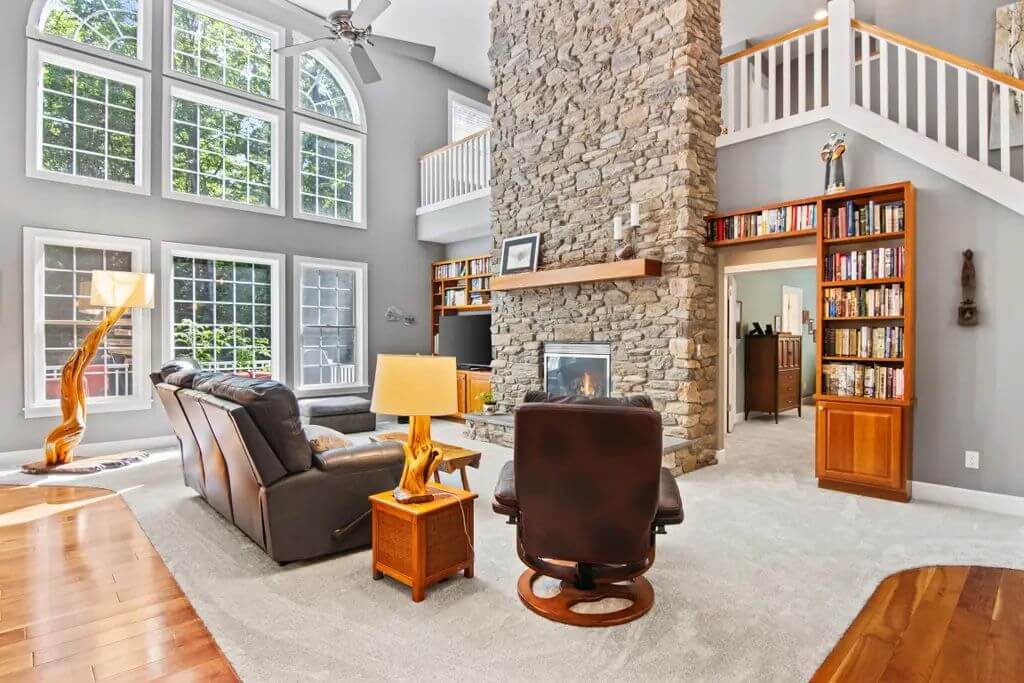
The living room features a two-story vaulted ceiling and a full-height stone fireplace with a built-in gas insert. Large windows cover the wall, bringing in natural light from multiple angles. Two built-in bookshelves flank the fireplace, and there’s direct access to an upstairs hallway.
Kitchen
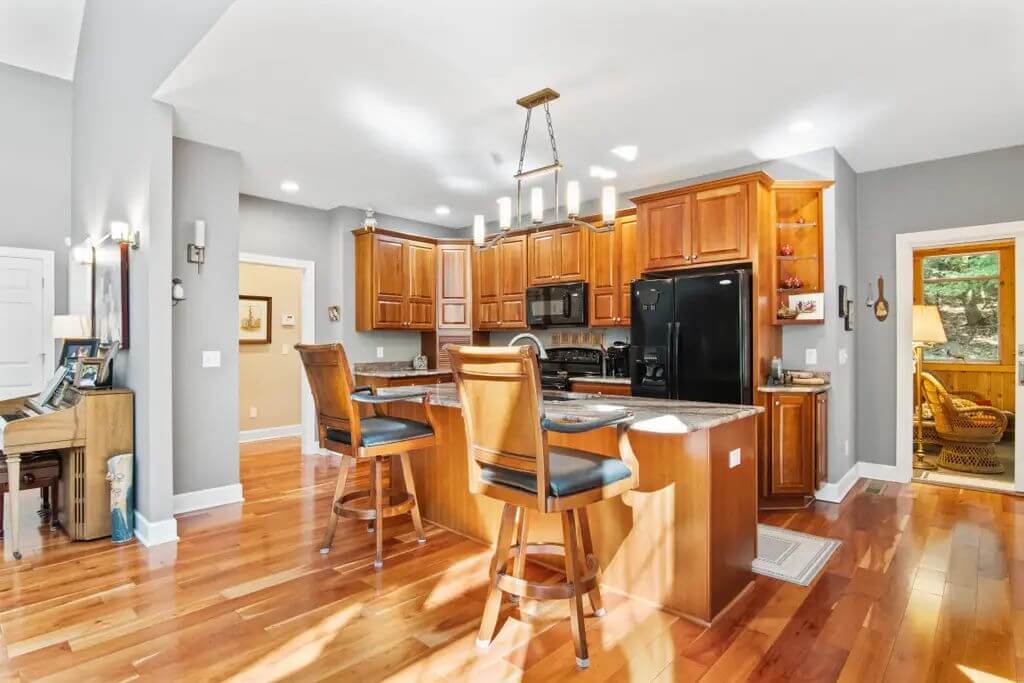
The kitchen has wooden cabinetry, granite countertops, and a center island with seating for two. Appliances, including the refrigerator and stove, are all black, and there’s overhead and pendant lighting. A built-in pantry cabinet and access to a screened-in porch are visible from the space.
Bedroom
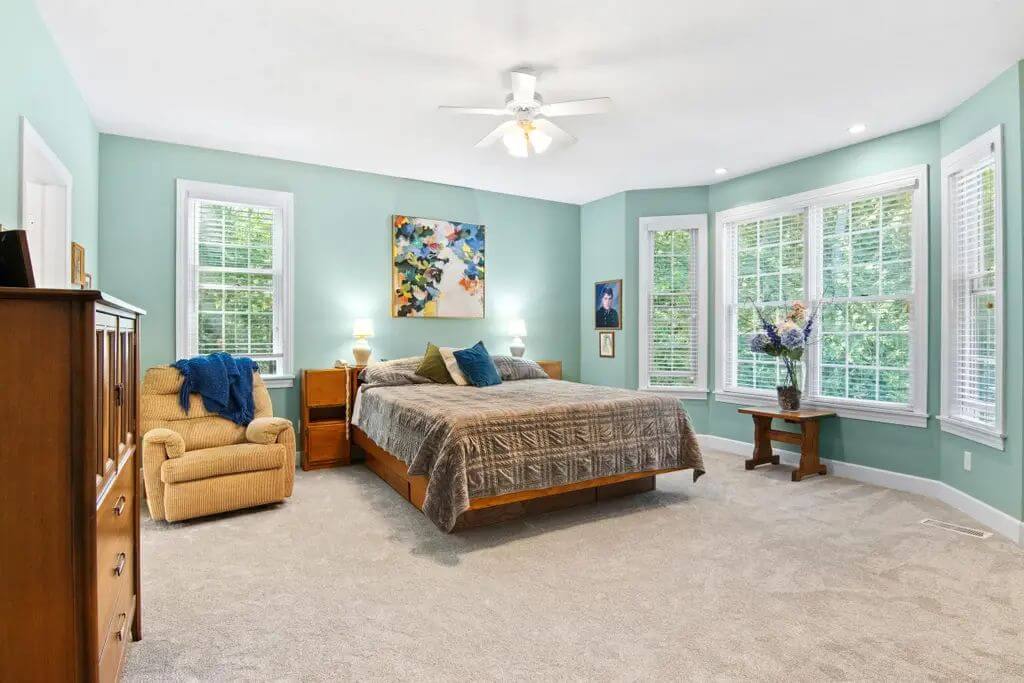
This primary bedroom has three full walls of windows and recessed lighting above the bed area. The room includes neutral carpeting and light blue walls. There’s ample space for bedroom furniture and a ceiling fan centered overhead.
Bathroom
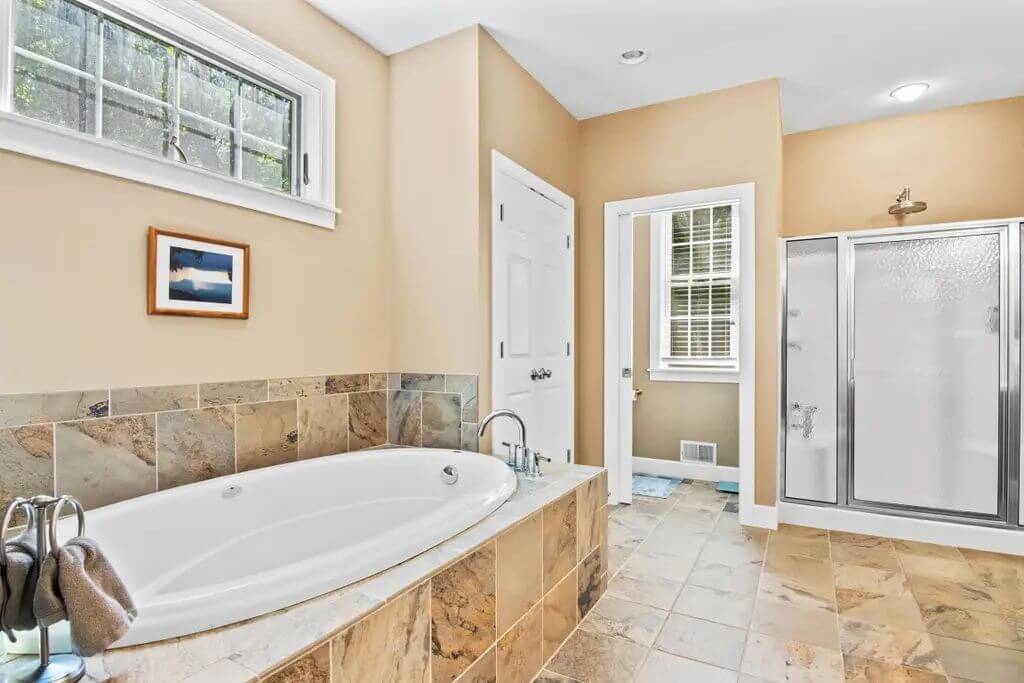
The bathroom has a tiled soaking tub surrounded by slate-style tile and a separate walk-in shower with glass doors. The dual vanity has granite countertops and dark wood cabinetry. A large window above the tub brings in daylight.
Deck
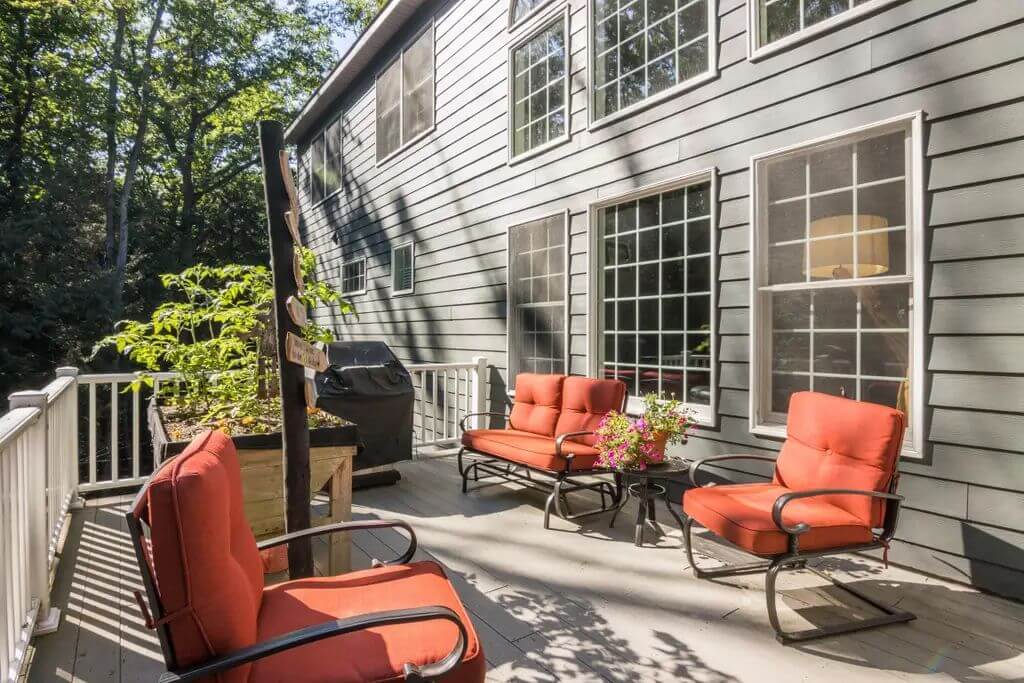
The outdoor deck includes cushioned patio chairs arranged around a small table and a grill set up against the railing. There’s a planter box and a wooded view in the background. The house siding and tall windows are fully visible from this angle.
3. Scotts, MI – $1,185,000

This 4-bedroom, 3-bath home spans 3,740 square feet and is situated to capture peaceful water views from both a covered porch and a screened porch. The main level includes a granite-upgraded kitchen with a walk-in pantry, oak trim and doors, plaster walls, a built-in sound system, and a spacious family room with a wood-burning fireplace.
The upper level includes a master suite with pond views, two additional bedrooms, and a full bath. Valued at $1,185,000, the property also features a four-season room, a heated 3-car garage, and a 48′ x 56′ insulated barn with dual workshop spaces and loft storage.
Where is Scotts?
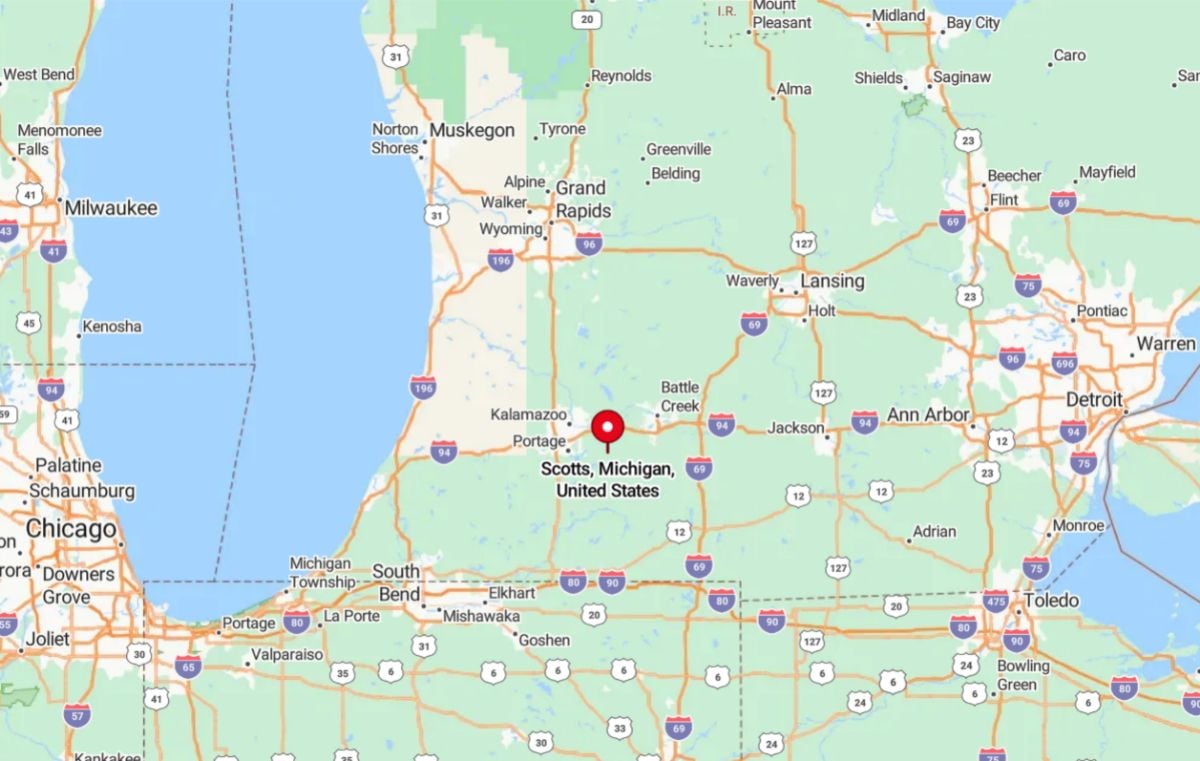
Scotts is an unincorporated community located in Kalamazoo County, in the southwestern part of the state. It lies about 12 miles southeast of the city of Kalamazoo, nestled between Portage and Climax. The area is largely rural and agricultural, offering a peaceful, small-town atmosphere with convenient access to larger urban amenities.
Dining Area
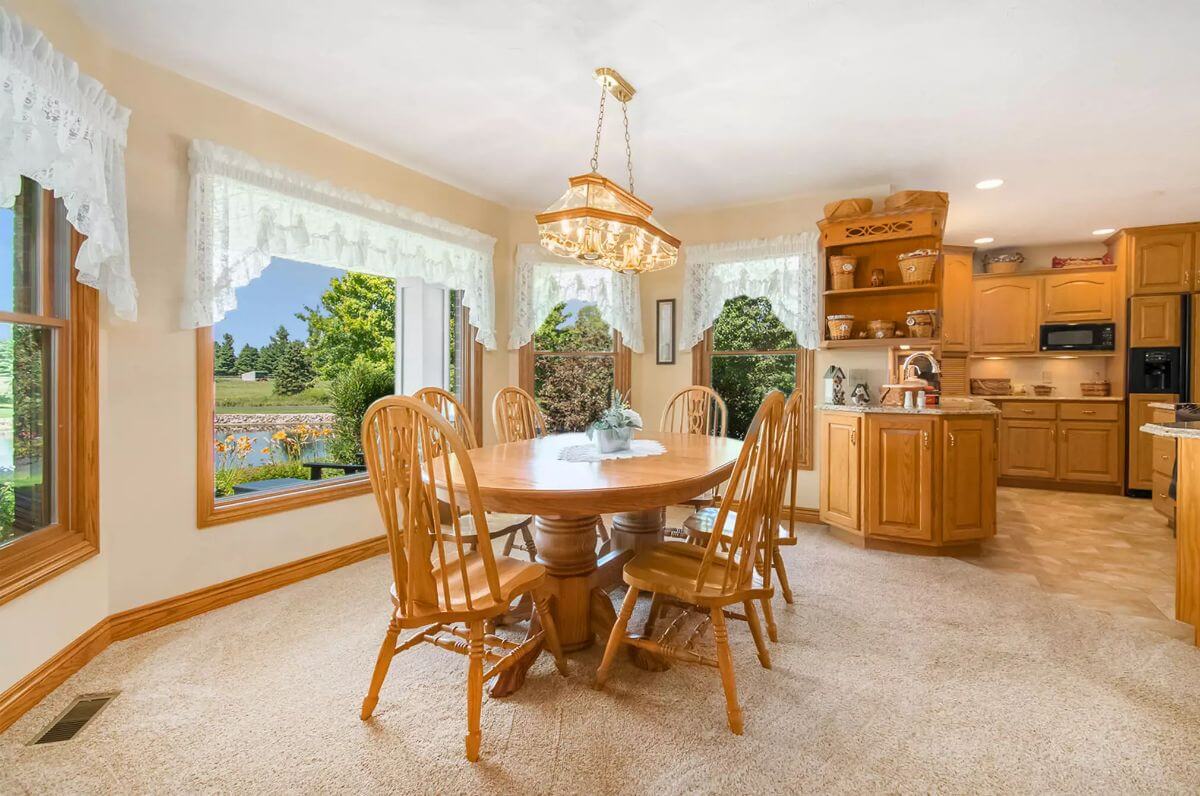
The dining area is carpeted and surrounded by large windows with lace curtains. It connects directly to the kitchen, which includes wood cabinetry, granite countertops, and built-in appliances. The layout is open with a central island and overhead lighting.
Living Room
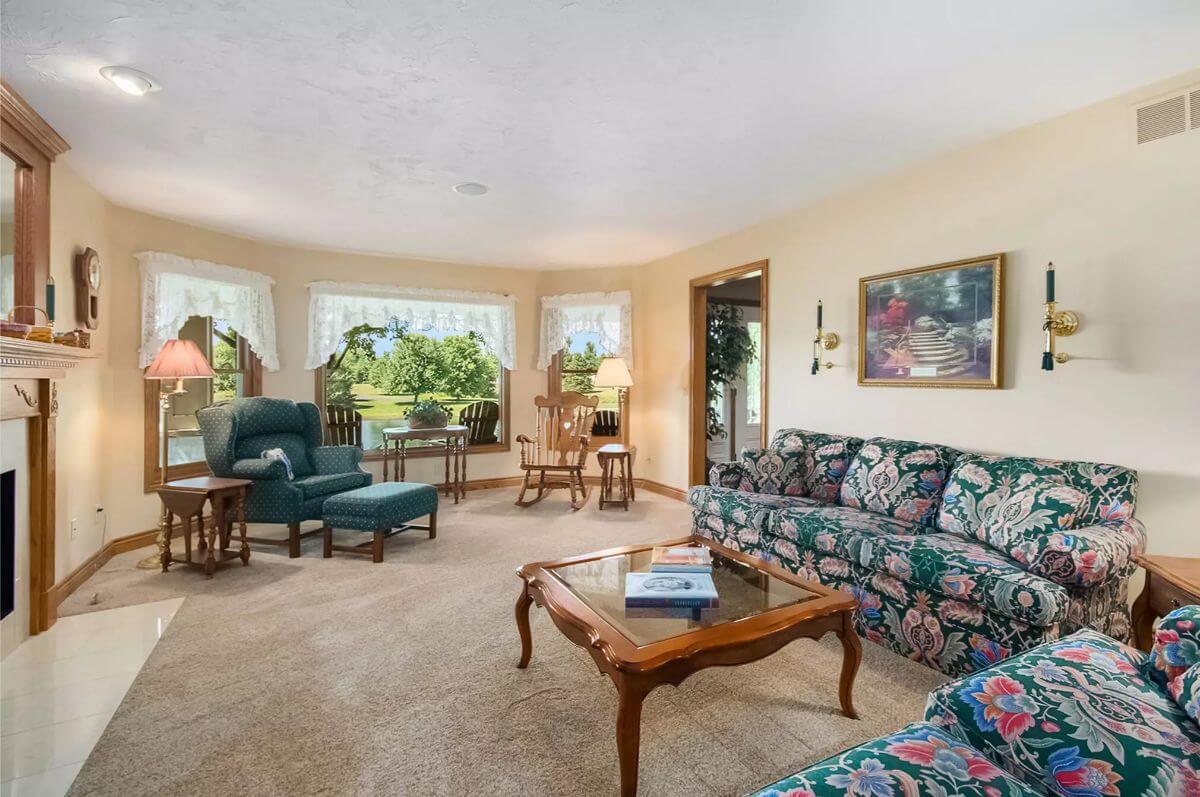
The living room includes multiple seating options, a fireplace, and carpeted flooring. Three large windows face the yard, allowing for outdoor views. The space is neutral in tone and flows into adjoining areas.
Office
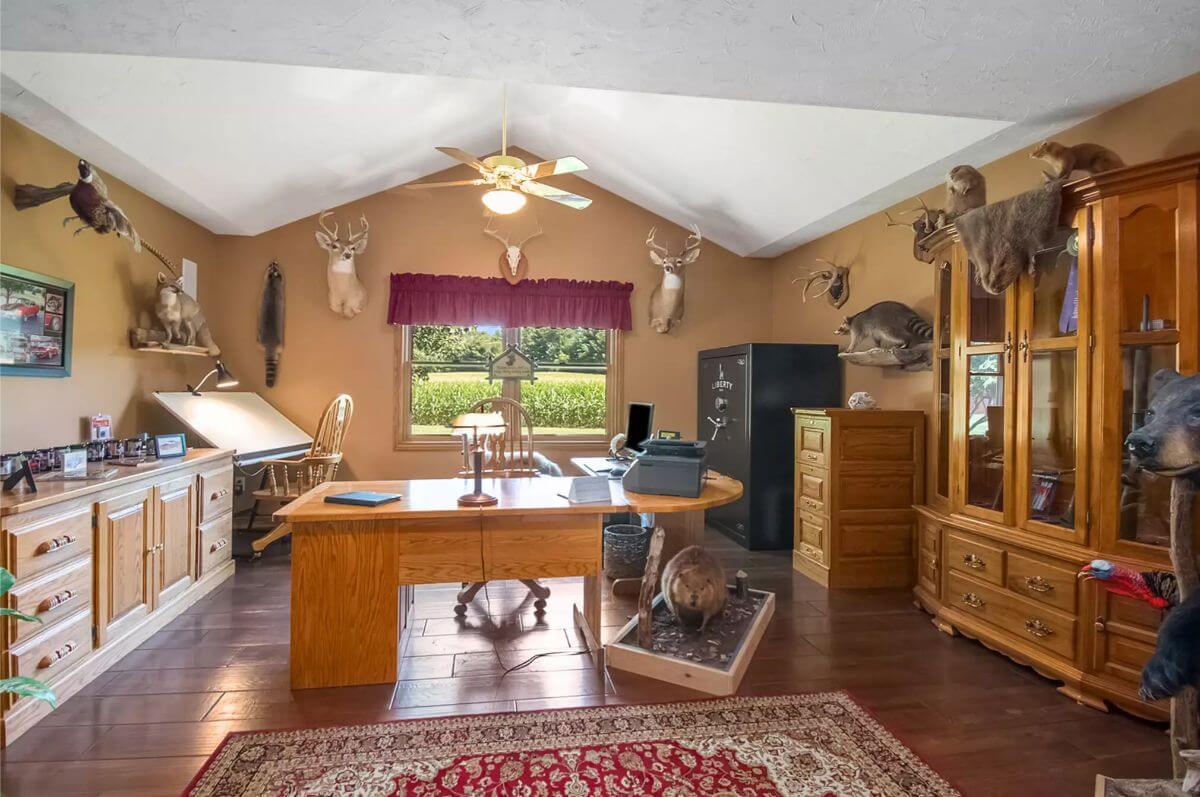
The office has a vaulted ceiling with a fan and hardwood flooring. A central desk sits in front of a window, with cabinets and display shelving around the perimeter. The walls are decorated with mounted taxidermy and collectibles.
Bathroom
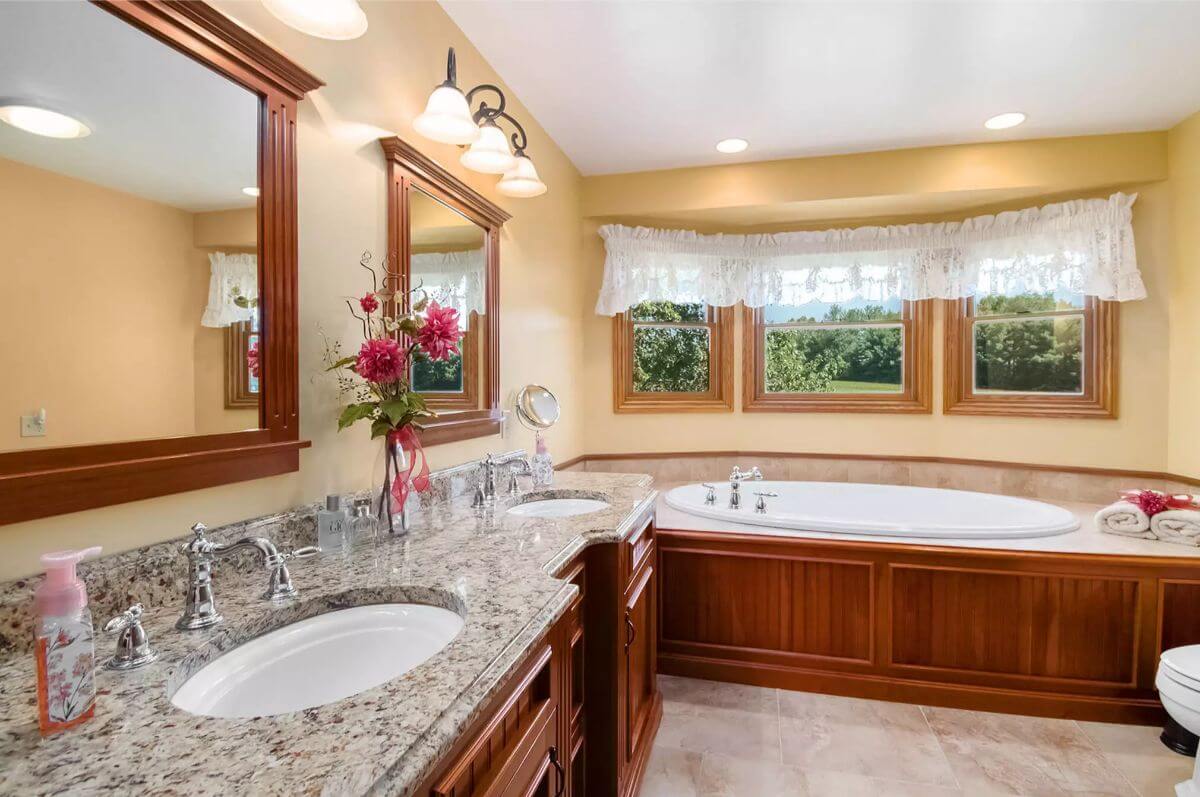
The primary bathroom features double sinks with granite countertops and wooden cabinetry. A corner bathtub is positioned beneath three windows. The floor is tiled, and there are separate mirrors above each vanity.
Porch
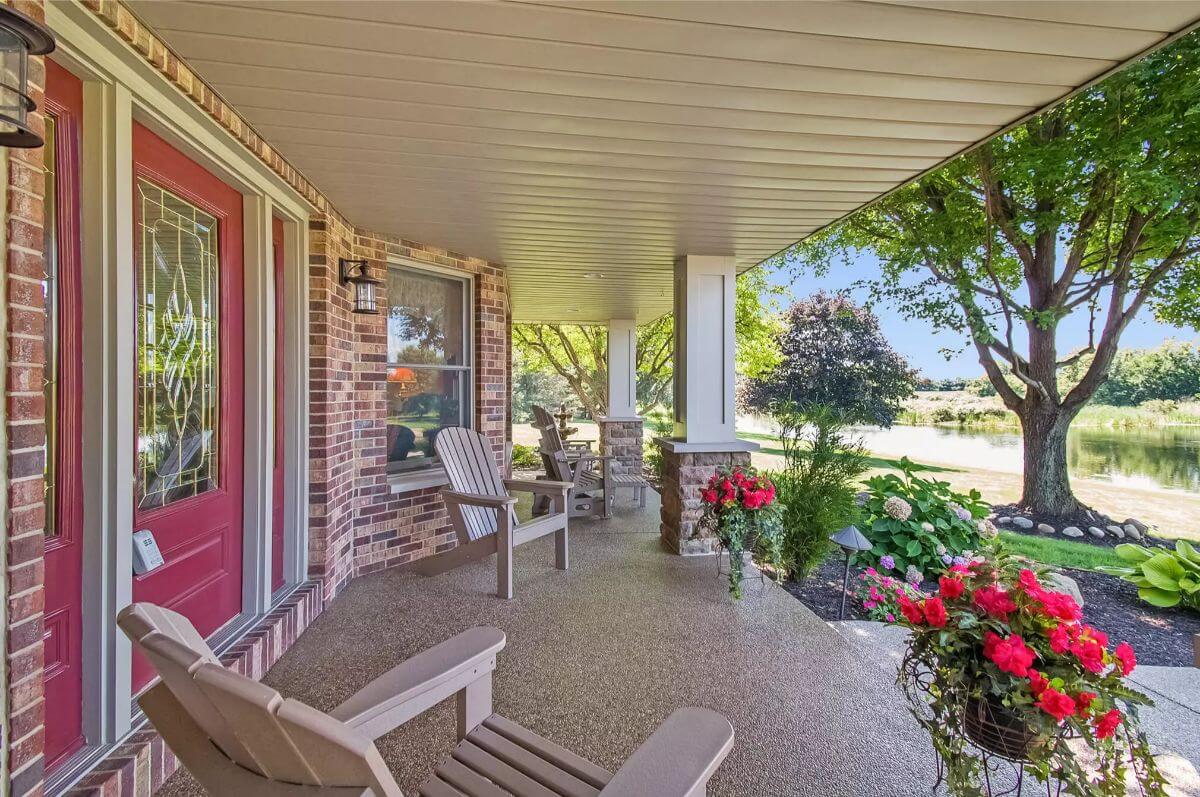
The covered porch has seating with a view of a landscaped yard and pond. It has a concrete floor and brick exterior walls. Pillars support the overhang, providing shade along the walkway.
Source: Kim S Hayward of Berkshire Hathaway HomeServices MI, info provided by Coldwell Banker Realty
2. Caledonia, MI – $1,295,000
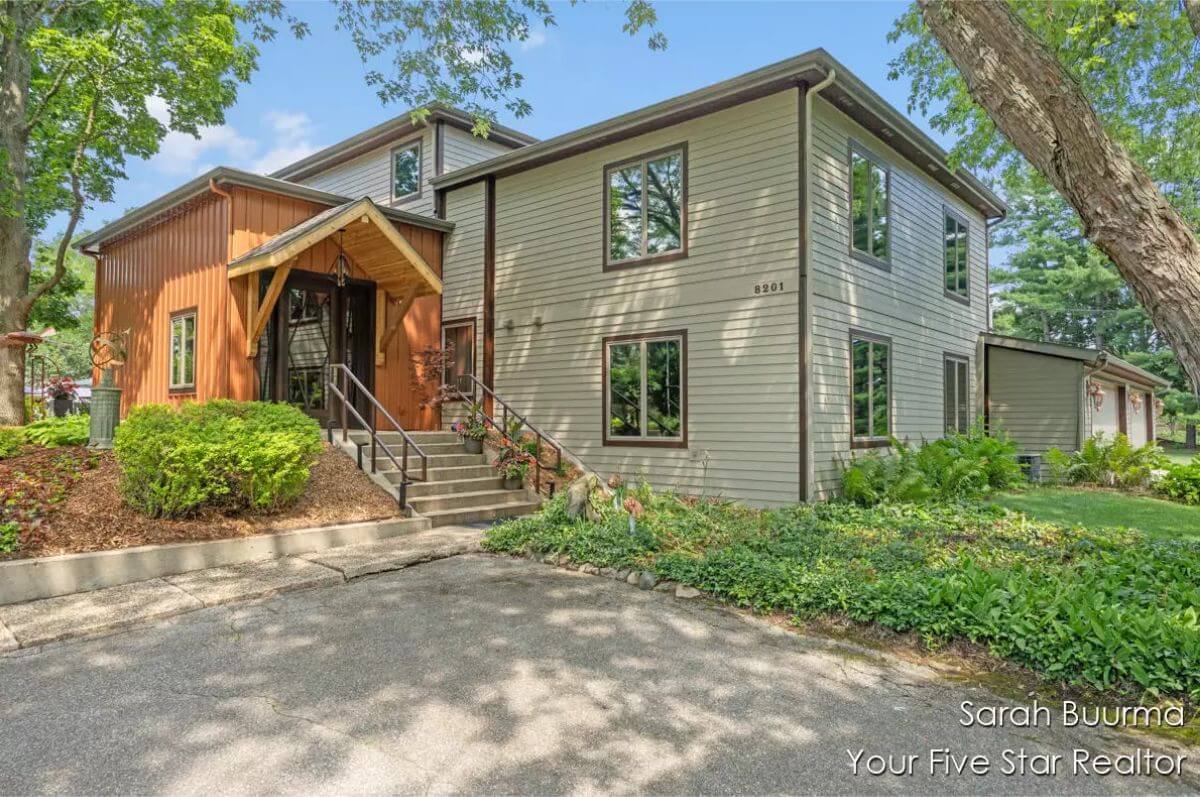
Valued at $1,295,000, this 4-bedroom, 3.5-bath split-level home offers 4,525 square feet of finished living space on 2.6 landscaped acres. The property includes an impressive 6 garage stalls and generous storage throughout the interior.
Resort-style features such as a private inground pool and outdoor entertainment areas create a setting ideal for both everyday living and special gatherings. Combining privacy, function, and luxury, this home delivers a complete residential experience inside and out.
Where is Caledonia?
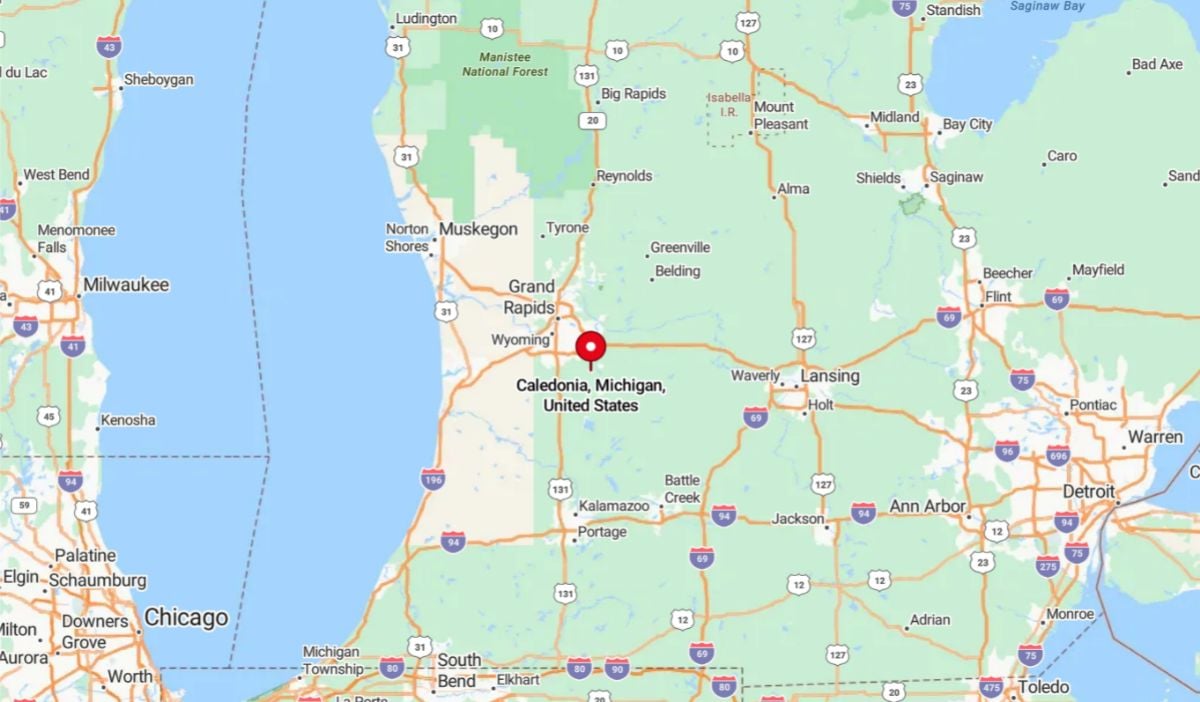
Caledonia is a village located in Kent County, just southeast of Grand Rapids. It lies within Caledonia Township and offers a mix of suburban and rural landscapes, with easy access to M-37 and major highways. The area is known for its excellent schools, growing residential neighborhoods, and proximity to outdoor recreation like the Thornapple River and local parks.
Foyer
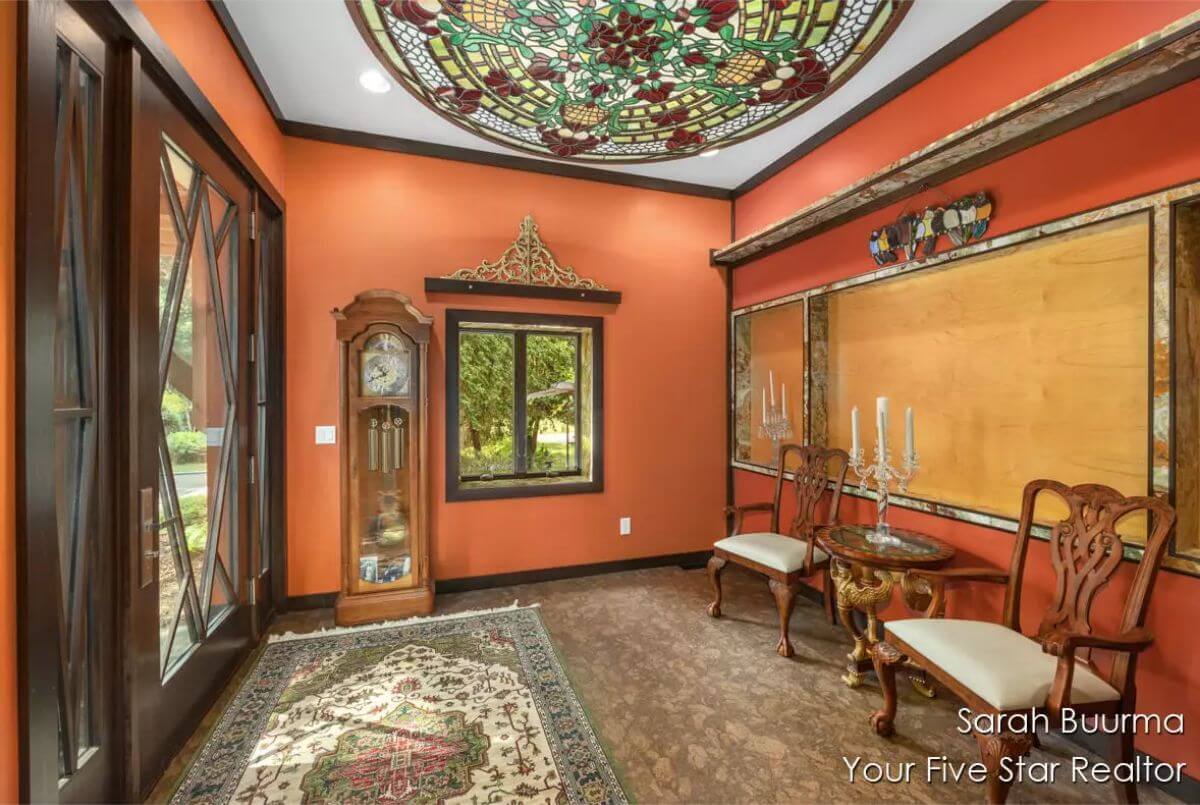
The foyer includes a grandfather clock, a stained glass ceiling feature, and orange-painted walls. Two wooden chairs and a small table are positioned below framed decorative panels. Flooring includes a large patterned rug and textured carpet.
Dining Area
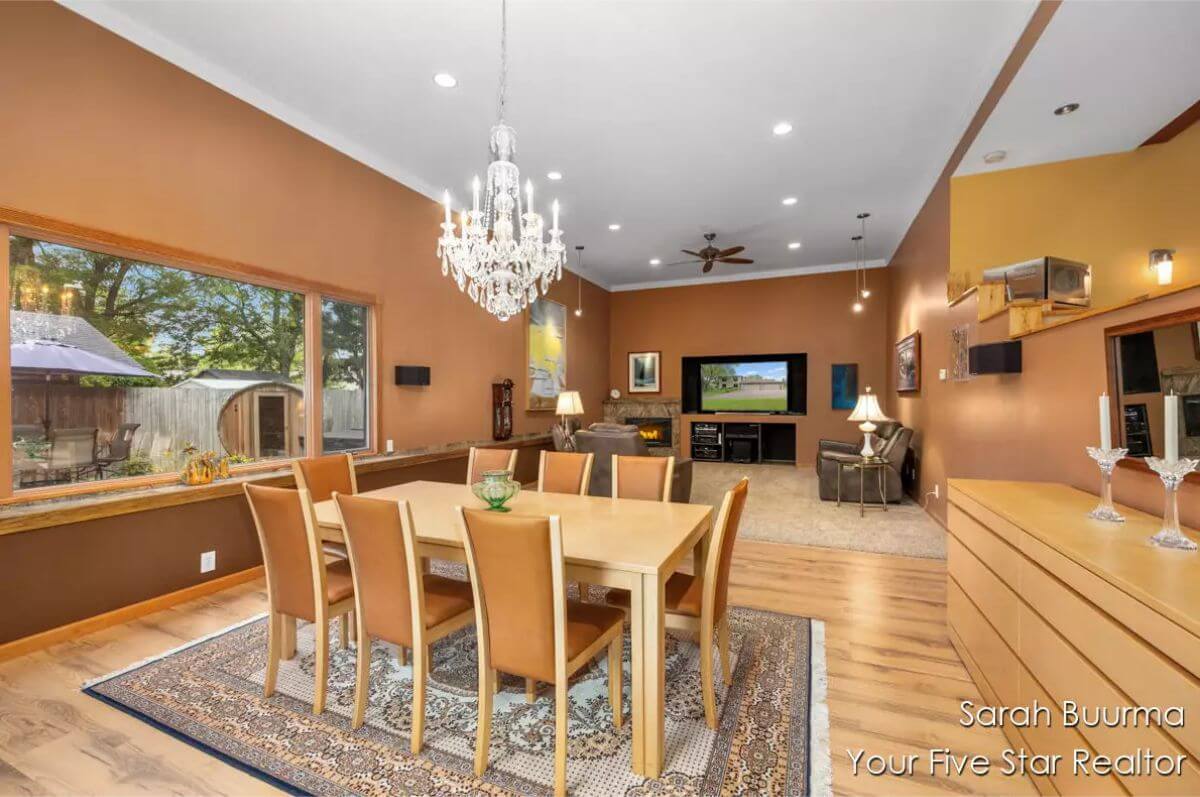
This space includes a dining area with a large table and a crystal chandelier. A built-in ledge runs along the window, overlooking the backyard. The adjoining living area has recessed lighting, a corner fireplace, and a mounted TV.
Bedroom
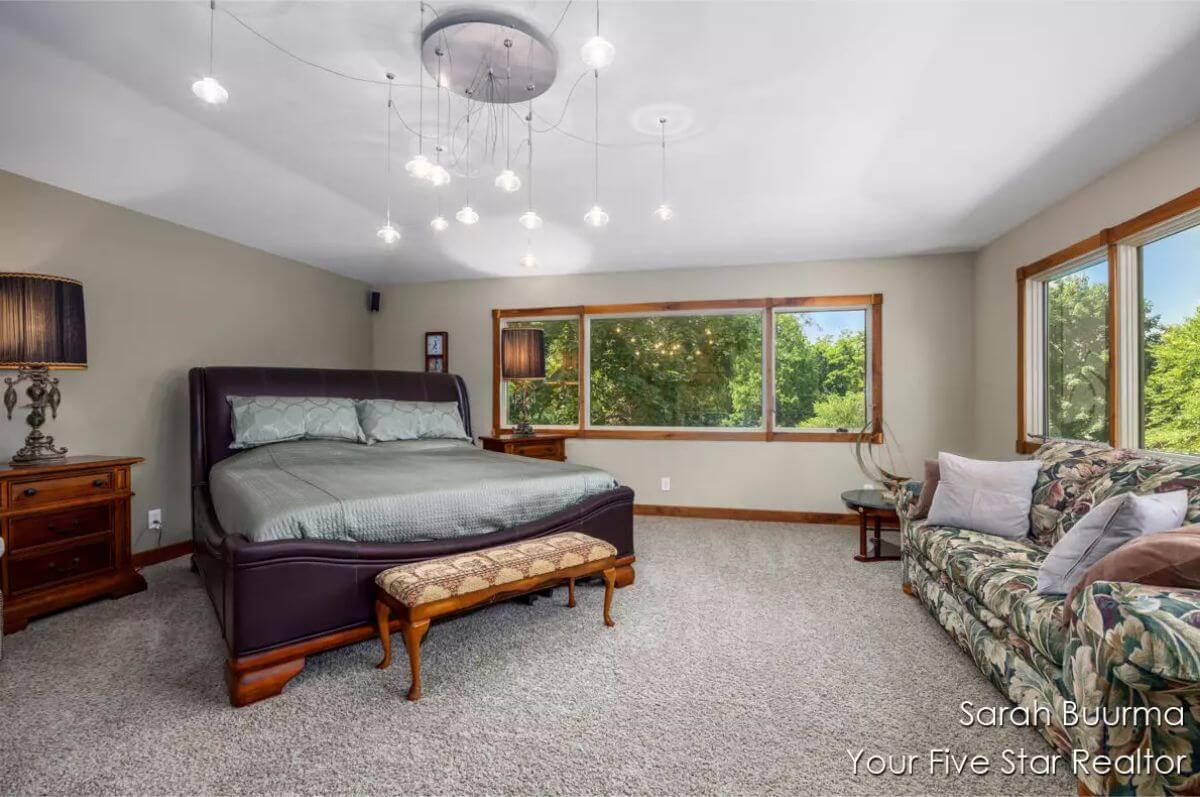
The bedroom features a king-sized bed, carpeted flooring, and a wall of windows that bring in natural light. A couch is placed along the windowed wall. The lighting fixture on the ceiling consists of multiple hanging bulbs.
Game Room
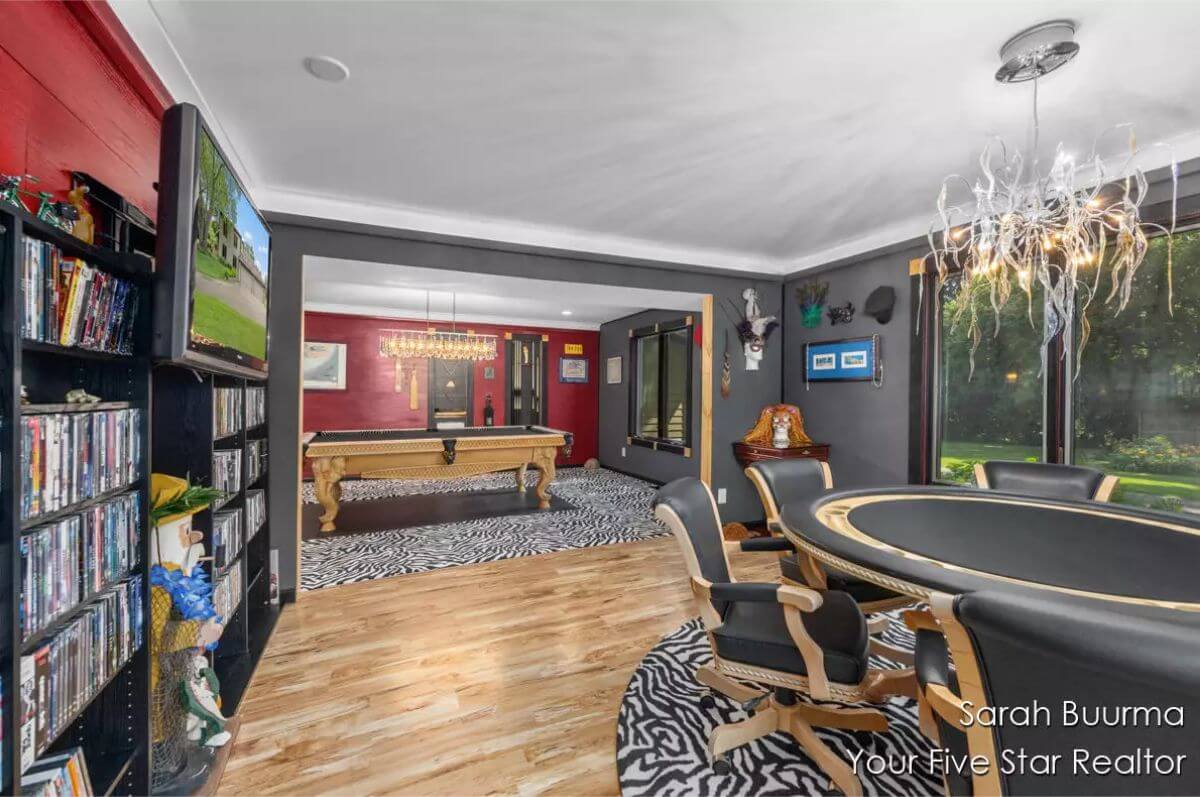
This room includes a poker-style table and chairs set over a zebra-pattern rug. In the background is a separate area with a pool table, red accent wall, and additional chandelier. The space has a mounted TV and DVD shelves along one wall.
Pool
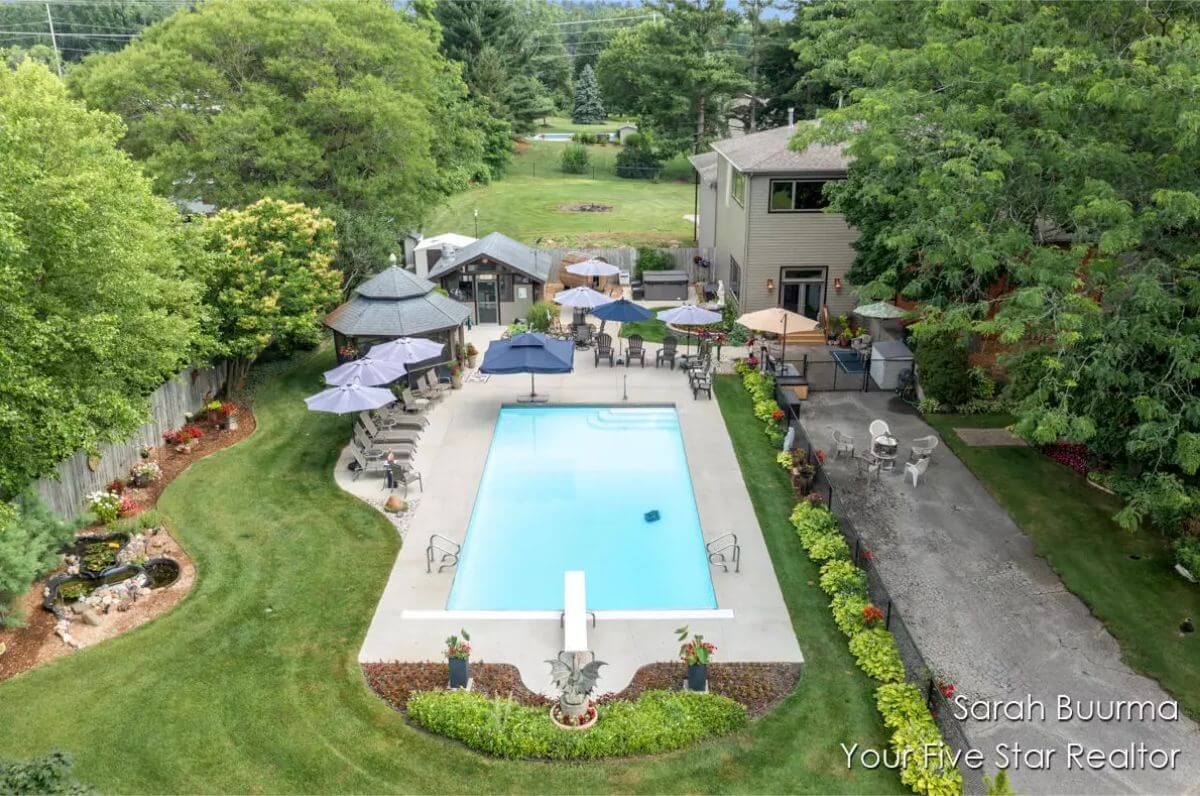
A rectangular in-ground pool is centered in the backyard, surrounded by multiple seating areas and umbrellas. The property includes a small gazebo structure and patio area. Landscaping and grass are neatly maintained around the entire space.
Source: Sarah Buurma of Five Star Real Estate (Ada), info provided by Coldwell Banker Realty
1. Jackson, MI – $1,195,000
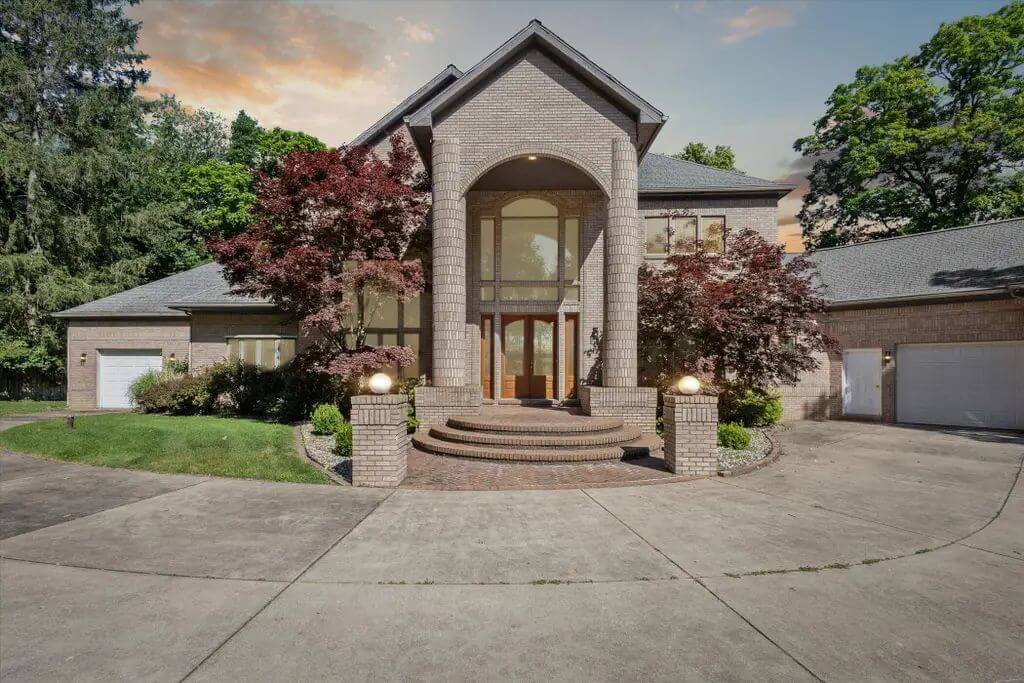
This 7,643-square-foot home features 4 bedrooms and 8 bathrooms, designed for both relaxation and entertainment across all seasons. Highlights include a heated indoor pool, hot tub, recreation space, and a dedicated office with private auxiliary garage.
The main-level primary suite offers lake views and a spa-like ensuite, while upstairs suites ensure privacy for guests. This property is valued at $1,195,000.
Where is Jackson?
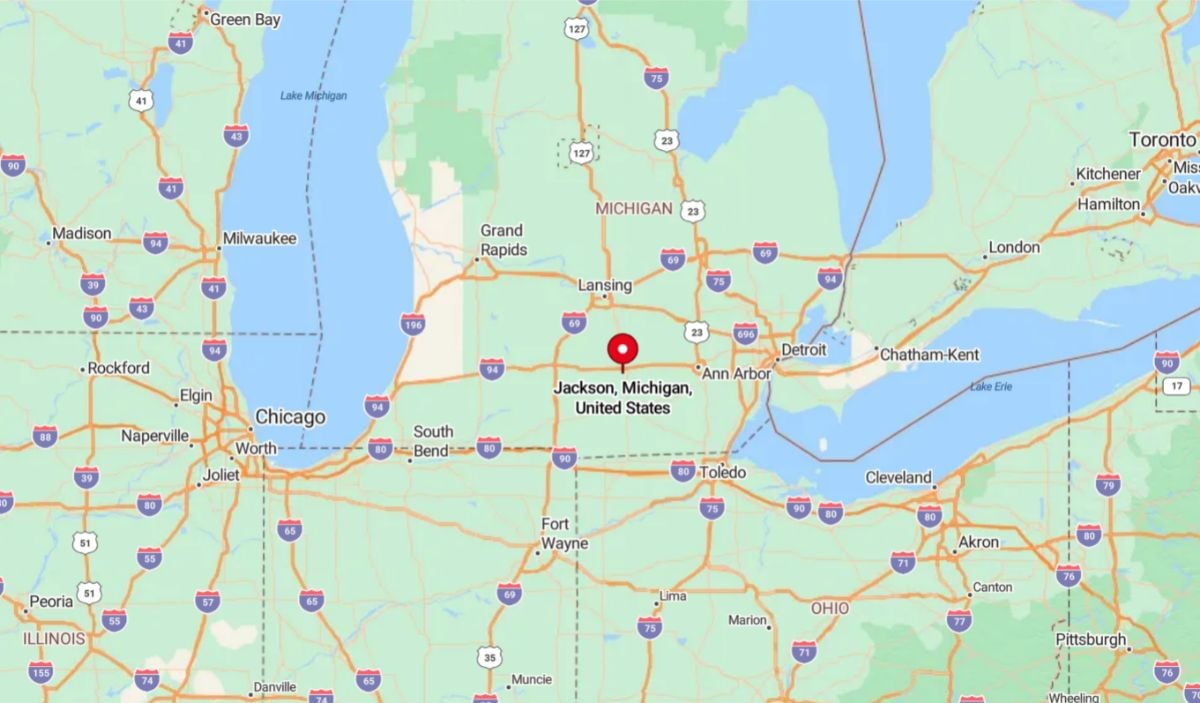
Jackson is a city located in the south-central region of the state, about 40 miles west of Ann Arbor and 35 miles south of Lansing. It serves as the county seat of Jackson County and is intersected by major highways like I-94 and US-127, making it a regional transportation hub.
Known for its historical ties to the railroad and the auto industry, Jackson is also home to several parks, cultural attractions, and the Michigan Whitetail Hall of Fame.
Foyer

The foyer features a dramatic double-height ceiling with tall arched windows and glass double doors. A curved wooden staircase lines the side, and polished tile flooring adds shine to the entry. Decorative vases and a large wall mirror provide visual balance.
Living Room
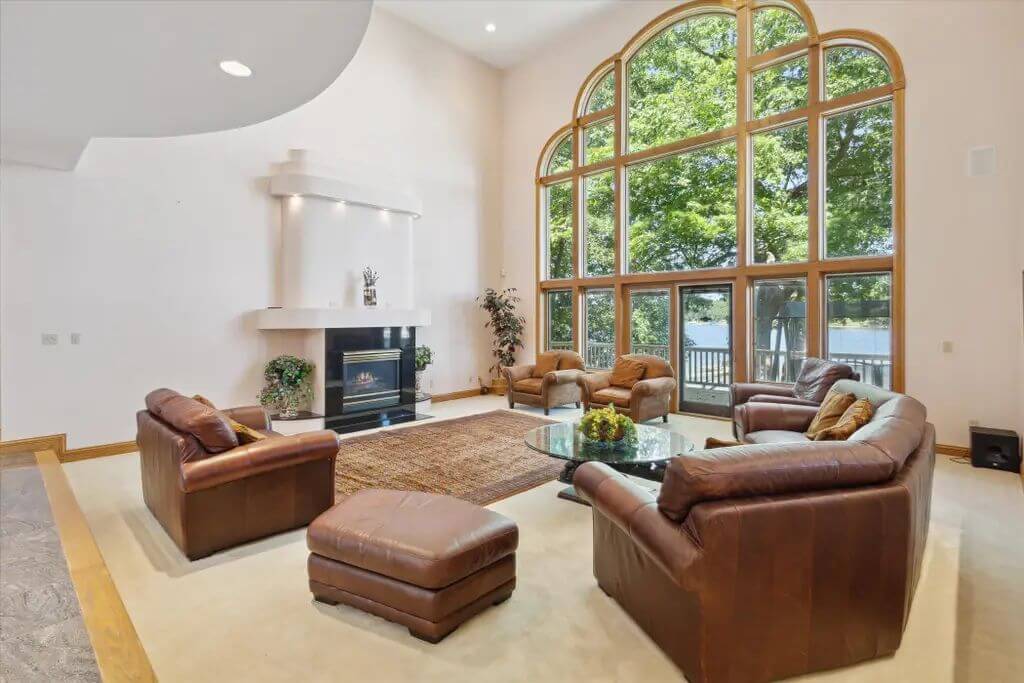
This living room has tall arched windows with views of the water and a large area for seating. It includes multiple leather chairs and a fireplace centered against a white wall. The neutral carpet contrasts with the stone entry flooring.
Bedroom
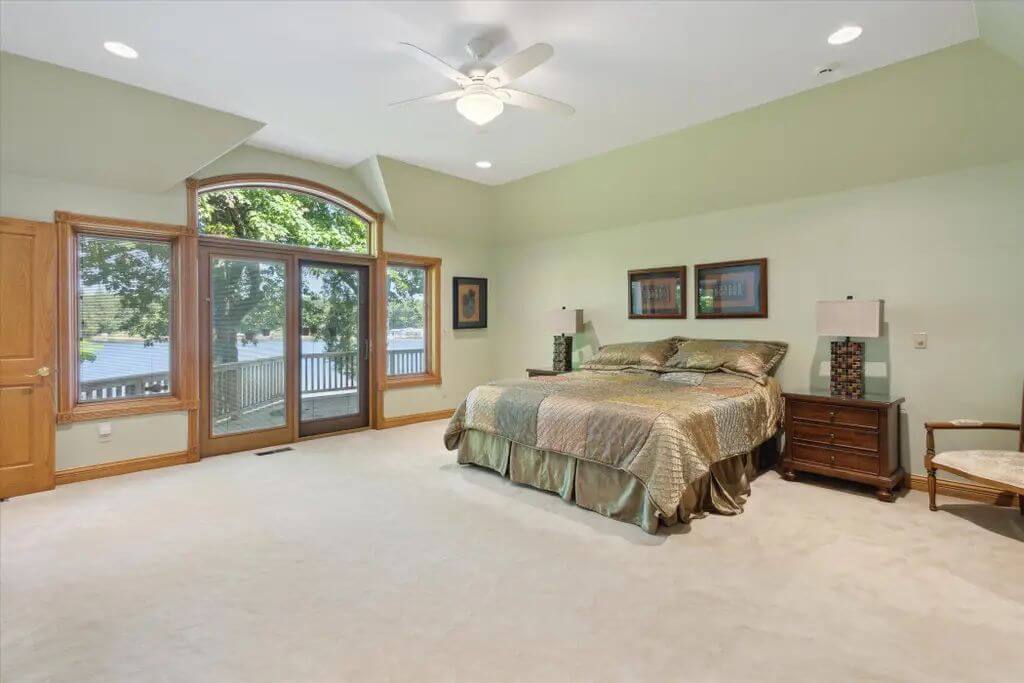
The bedroom has a large bed placed across from a wall of windows and a glass door that leads out to the deck. The room is carpeted and lightly furnished with two nightstands and a chair. Wood trim frames the windows and door.
Bathroom
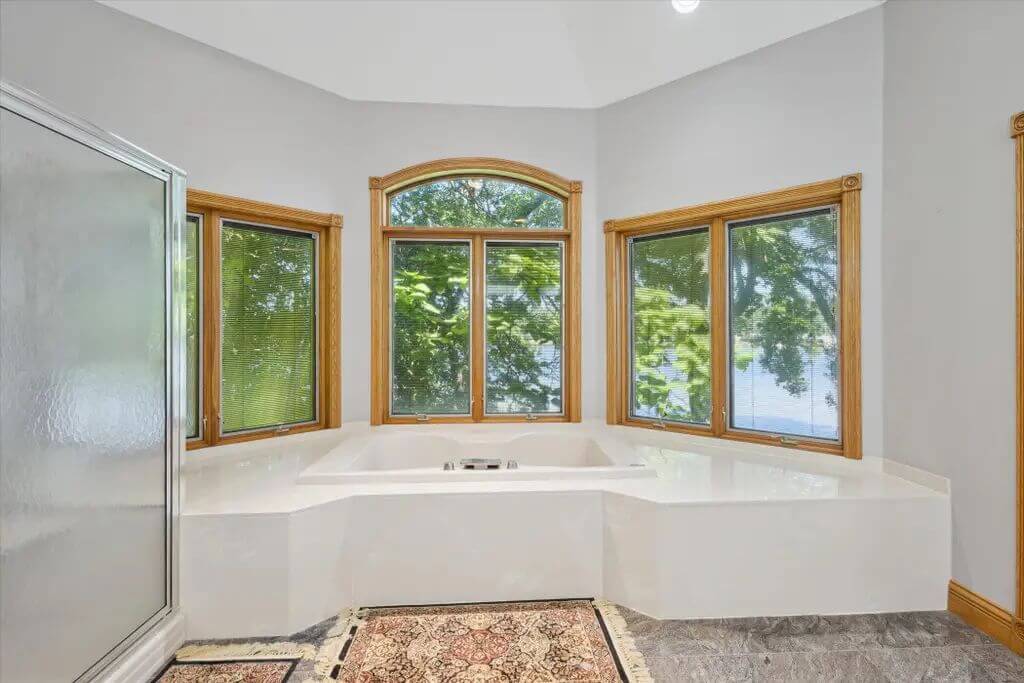
The bathroom includes a corner soaking tub framed by three large windows with lake views. A separate shower is located adjacent to the tub. The flooring is a combination of tile and rugs.
Deck
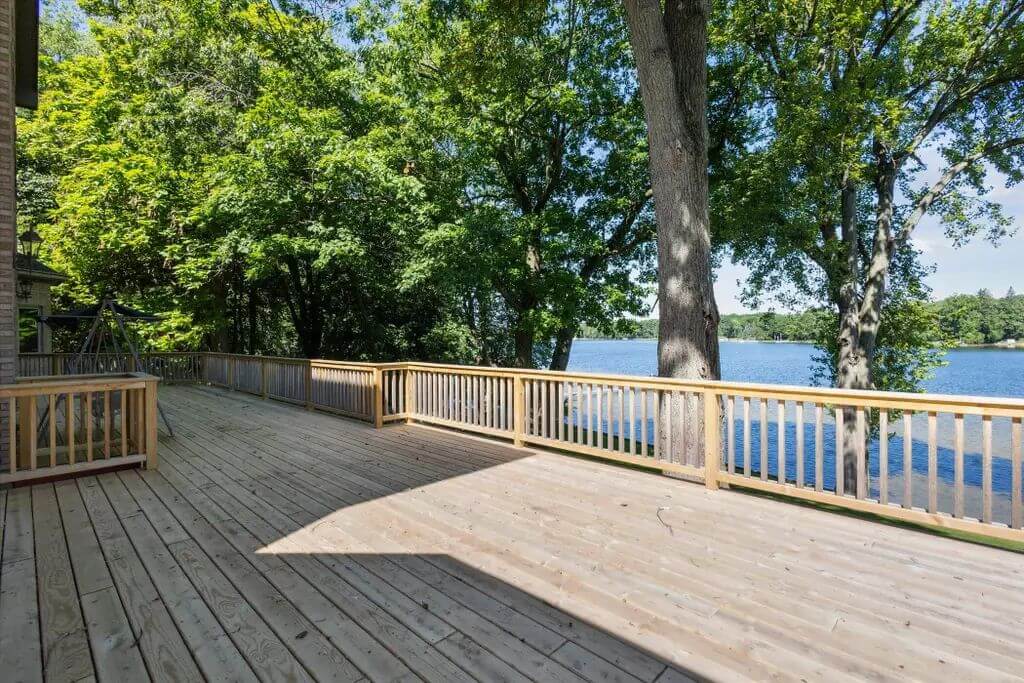
The deck spans the full length of the house and is constructed from wide wood planks with a wooden railing. Trees surround the space and provide shade. The lake is directly accessible from this outdoor area.
Source: Doug Beiswanger of Coldwell Banker Beiswanger Realty Group, info provided by Coldwell Banker Realty

